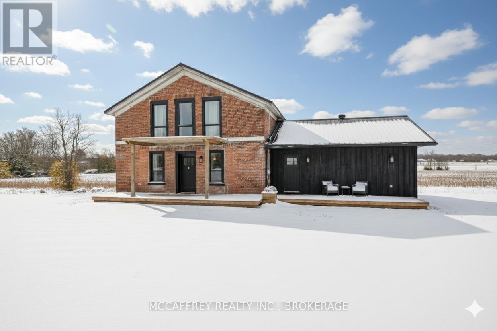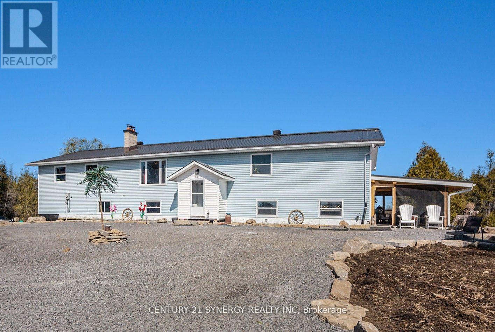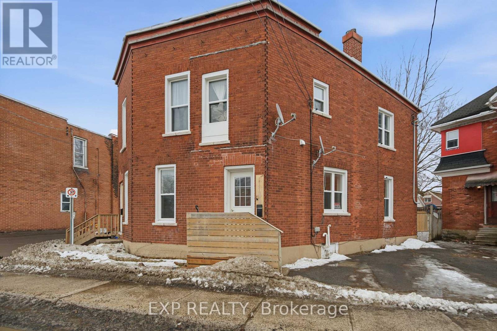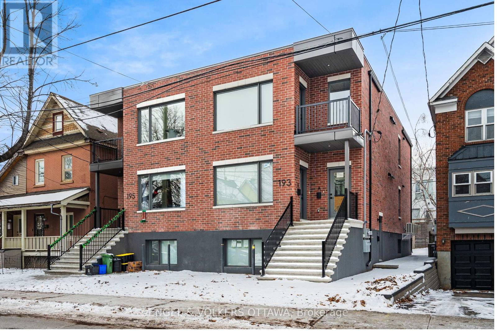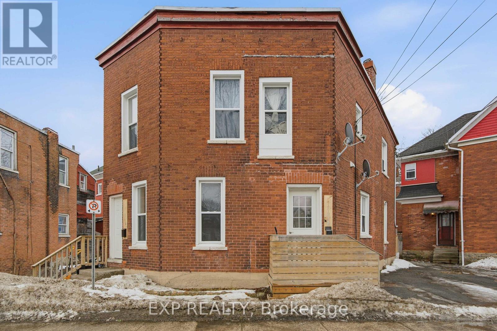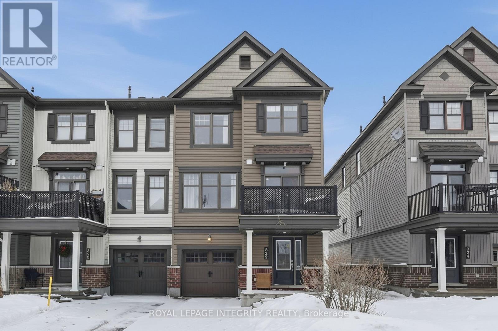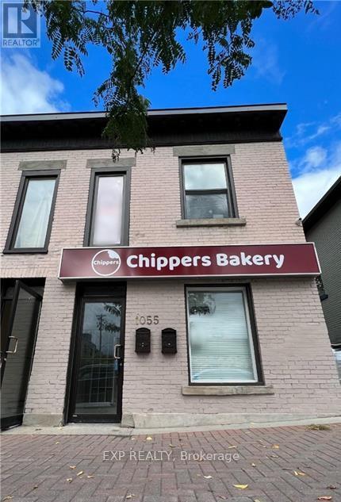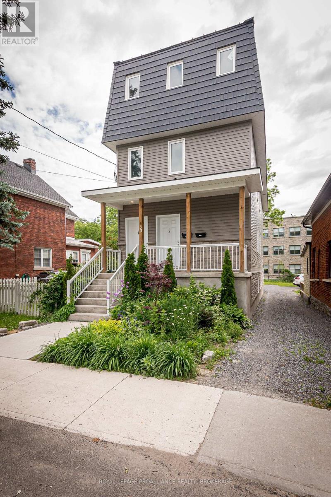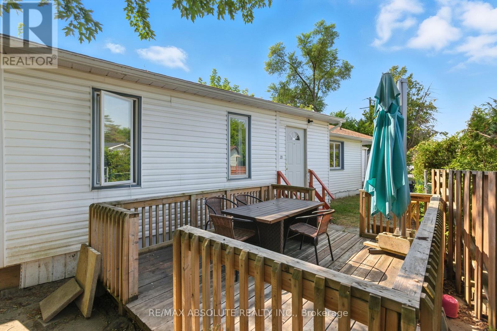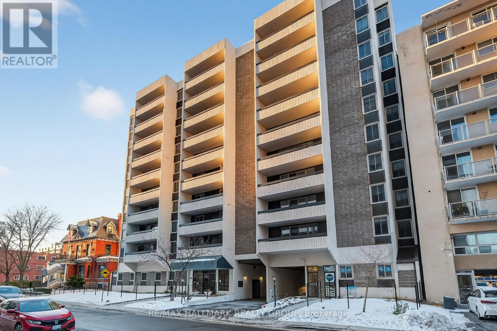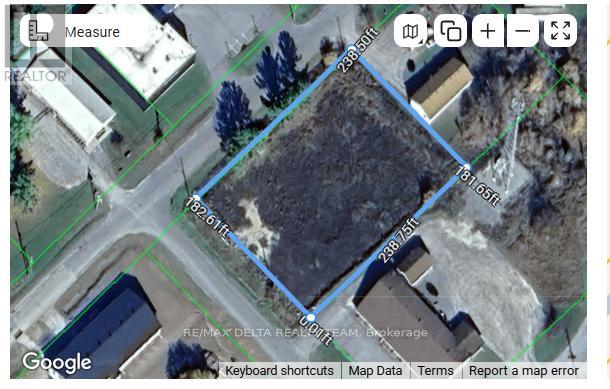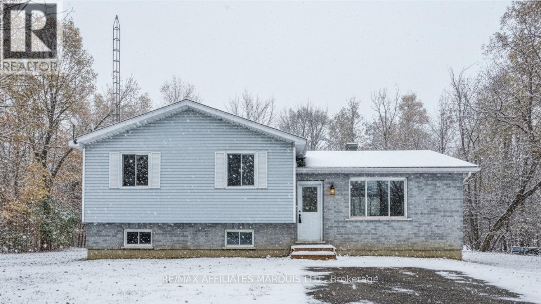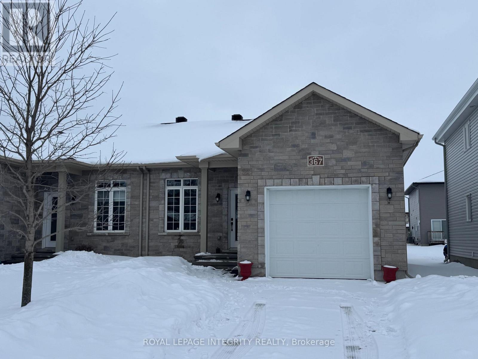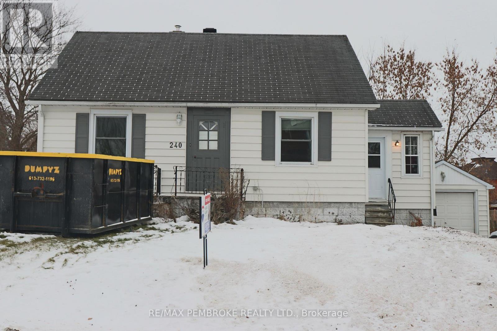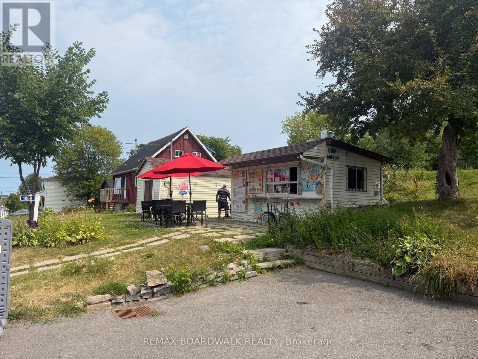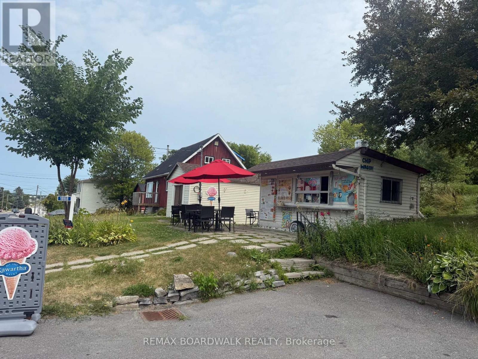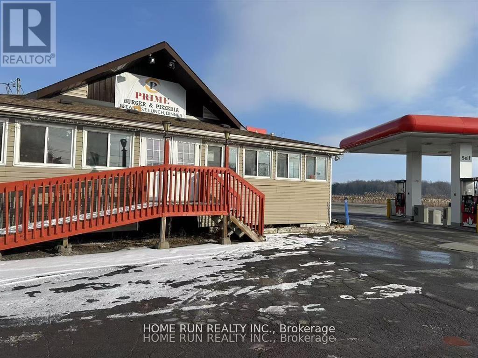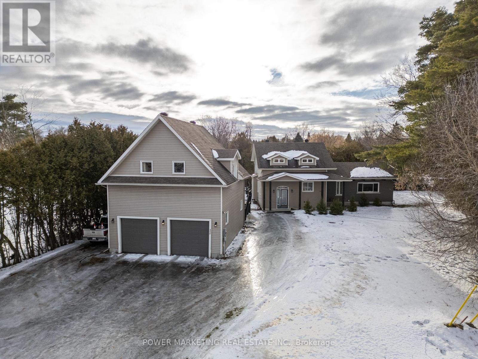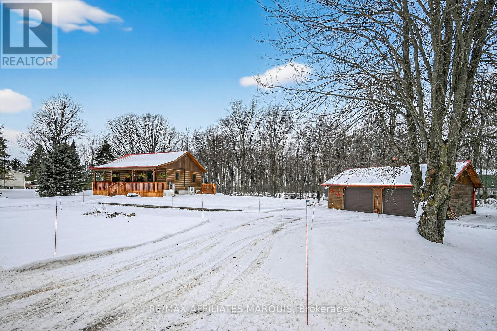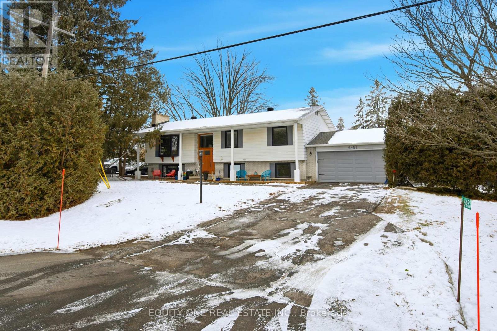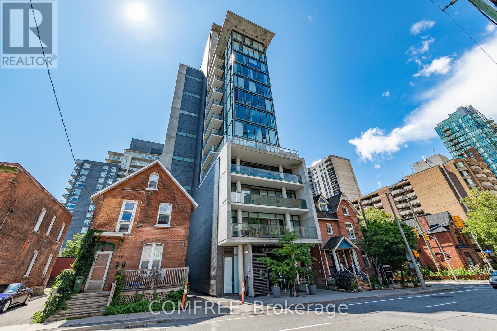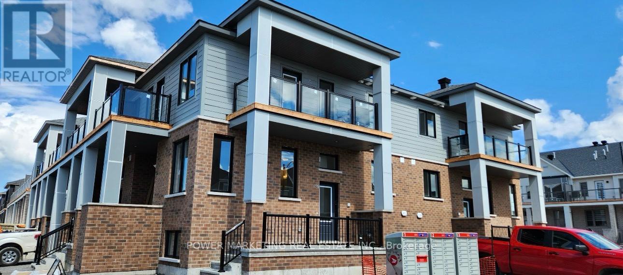6075 Pineglade Crescent
Ottawa, Ontario
***RENT-CONTROLLED UNIT*** Townhouse for rent with 3 bedrooms and 2.5 bathrooms. Available Jan 15th. Beautiful hardwood floors on the main. Open concept living/dining rooms with cozy "wood" fireplace. Eat-in kitchen with fridge, stove and plenty of cupboards. Primary bedroom w/walk-in closet and a 4-piece ensuite. Secondary bedrooms of good size. Carpets in bedrooms. Lower level is fully finished with w/carpets, large window, storage and laundry! Hot water tank rental is extra. Central air. The backyard is fully fenced with a deck and mature trees. Single-car garage and driveway parking with automatic door opener. Close to parks, schools, shopping, transit and 20 min from downtown! (id:28469)
Uppabe Incorporated
1050 Callaghan Road
Tyendinaga, Ontario
Where 19th-century charm meets modern performance, this beautifully reimagined 1800s farmhouse in the Marysville area delivers the best of both worlds. With four bedrooms, two bathrooms, and the everyday ease of main-floor laundry, its a turnkey country retreat designed for comfort, efficiency, and effortless living. In 2023, the essentials were comprehensively updated for long-term peace of mind: new plumbing and electrical, new heating and cooling for reliable four-season comfort, a new hot water tank, a new water pressure tank, and full spray-foam insulation throughout the entire house. Energy-smart upgrades continue with all new windows (with lifetime warranty) and new exterior doors, plus a new HRV unit to keep indoor air fresh and balanced year-round. A thoughtful 2024 addition elevated the home even further, introducing a brand-new primary bedroom and a bright, laundry room/mudroom. Seamlessly integrated with the original farmhouse, the new spaces enhance flow and function while honoring historic character. The primary suite offers a calm, private retreat, and the purpose-built laundry makes daily routines a breeze. Inside, warm, welcoming living areas invite gatherings while comfortable bedrooms provide quiet spaces to recharge. The layout balances openness and privacy, and the combination of modern systems and classic details creates a home that feels grounded, authentic, and easy to love. Step outside to enjoy new decks at both the front and back perfect for morning coffee, alfresco meals, and taking in the serenity of the countryside. This is a rare opportunity: the soul of an 1800s farmhouse paired with the confidence of recent, top-to-bottom improvements. With four well-sized bedrooms, two thoughtfully arranged baths, robust mechanicals, and energy-conscious upgrades already in place, you can move right in and start living. All the charm you want. All the updates you need. Ready when you are. (id:28469)
Mccaffrey Realty Inc.
2727 County 16 Road
Merrickville-Wolford, Ontario
Welcome to this incredible country home nestled on over 26 acres of privacy and endless possibilities. Recent updates have made this home exceptional, including a new Cedar deck off dinning room, new 200 amp electrical service, a 22 kW Generac generator ensures you'll never be without power, a new steel roof with snow guards, ridge cap vent, and two maxi vents that will keep your home protected forever, a new furnace with heat pump offering efficient heating and cooling for your comfort and new gravel was spread across the driveway and parking areas along with 2 rock retaining walls. Inside, you'll be greeted by hardwood flooring that flows seamlessly throughout the entire home, creating an inviting and elegant atmosphere. Freshly painted from top to bottom, this home feels brand new and ready for you to move in and make it your own. The beautiful living room exudes warmth and comfort and opens to a huge family room that's ideal for relaxing or entertaining, with a cozy wood stove that adds a touch of rustic charm. The heart of the home is the kitchen, which has been completely renovated with custom cabinets and equipped with newer appliances and a garburator for convenience. Attached to kitchen is a charming dining area, perfect for family meals, also features a spacious laundry room and large pantry for all your storage needs. The master bedroom features a walk-in closet and ensuite bathroom for your privacy. Both bathrooms have been completely renovated to offer a fresh, modern feel. The basement is a blank canvas with endless potential, this expansive space can be transformed into anything your heart desires whether its a home theater, gym or extra bedrooms. The double-car attached garage provides inside entry to the basement. For the outdoor enthusiast, the property features a cleared trail around the perimeter, complete with two bridges. You'll love spending time outdoors on the newly built 30x12 patio, perfect for enjoying those peaceful country evenings. (id:28469)
Century 21 Synergy Realty Inc
119 Beckwith Street N
Smiths Falls, Ontario
Turn-Key Duplex in Prime Smiths Falls Location - Ideal Investment or Owner-Occupied Opportunity! Welcome to this well-maintained and updated duplex located in the heart of Smiths Falls, just minutes from the hospital and essential amenities. This income-generating duplex boasts a 6.9% CAP rate, includes two self-contained units with separate electric and gas metering, one vacant and one tenanted at market rent, allowing for immediate income or owner occupancy. The property has benefited from notable capital improvements, including all new windows and precast cement sills, an interior basement drainage system with transferable warranty, and other updates that enhance efficiency, comfort, and long-term value. Each unit offers functional layouts with bright living spaces and separate entrances for privacy and ease of management. The vacant unit allows buyers to set their own tenant, achieve top market rent, or move in while the other unit helps offset the mortgage. Situated in a high-demand rental area close to the hospital, schools, and shopping, this duplex is well positioned for strong tenant appeal and long-term appreciation; an excellent opportunity for investors or live-in buyers alike! (id:28469)
Exp Realty
B - 193 Hopewell Avenue
Ottawa, Ontario
Be the first to live in this brand-new unit at 193 Hopewell Avenue in the heart of Old Ottawa South. The bright, open-concept kitchen and living area offers modern design and an abundance of natural light, creating the perfect space for everyday living and entertaining. The primary bedroom features a private ensuite, complemented by two additional bedrooms ideal for guests, family, or a home office, plus a second full bathroom. Located steps from Bank Streets shops and cafés, Lansdowne Park, the Rideau Canal, excellent schools, Carleton University, and transit, this home provides the perfect blend of lifestyle and location. Available immediately with a minimum one-year lease; credit check and references required. (id:28469)
Engel & Volkers Ottawa
119 Beckwith Street N
Smiths Falls, Ontario
Turn-Key Duplex in Prime Smiths Falls Location - Ideal Investment or Owner-Occupied Opportunity! Welcome to this well-maintained and updated duplex located in the heart of Smiths Falls, just minutes from the hospital and essential amenities. This income-generating duplex boasts a 6.9% CAP rate, includes two self-contained units with separate electric and gas metering, one vacant and one tenanted at market rent, allowing for immediate income or owner occupancy. The property has benefited from notable capital improvements, including all new windows and precast cement sills, an interior basement drainage system with transferable warranty, and other updates that enhance efficiency, comfort, and long-term value. Each unit offers functional layouts with bright living spaces and separate entrances for privacy and ease of management. The vacant unit allows buyers to set their own tenant, achieve top market rent, or move in while the other unit helps offset the mortgage. Situated in a high-demand rental area close to the hospital, schools, and shopping, this duplex is well positioned for strong tenant appeal and long-term appreciation; an excellent opportunity for investors or live-in buyers alike! (id:28469)
Exp Realty
322 Citrine Street
Ottawa, Ontario
Welcome 322 Citrine Street - a 3-storey END UNIT freehold townhome in Avalon West! Set within one of Orléans' most desirable and thoughtfully planned communities, this stylish townhome offers a comfortable, convenient and low-maintenance lifestyle. Pull up the driveway with parking for two cars and direct access to the attached garage before stepping into the welcoming foyer featuring a large closet, a dedicated laundry room, inside entry to the garage and additional storage space. Heading up to the second level, you'll pass the partial bathroom before arriving at the bright open-concept layout with hardwood flooring throughout the living and dining areas, both filled with natural light from large south-facing windows. The kitchen is sure to impress with its functional design, stainless steel appliances, modern backsplash, ample counter space, and a centre island with seating for casual meals, plus patio doors leading to your private 10'6" x 8'0" balcony. Upstairs, you'll find a generously sized primary bedroom with a walk-in closet, a spacious secondary bedroom and a full bathroom with an upgraded vanity and stylish tiled wall. The location truly shines, offering the perfect balance of nature and neighbourhood living - just steps to parks, schools and walking trails, while remaining minutes from shopping, grocery stores, restaurants, and transit! (id:28469)
Royal LePage Integrity Realty
2 - 1055 Somerset Street
Ottawa, Ontario
Welcome to this charming one-bedroom apartment in Ottawa's vibrant and fast-growing Hintonburg neighbourhood. Offering the perfect balance of comfort and convenience, this unit is ideally located within walking distance to Little Italy, Chinatown, and Westboro, with easy access to downtown and Carleton University via the nearby Trillium LRT line.Enjoy being steps from an excellent selection of restaurants, cafés, shops, and everyday services, making this an exceptionally walkable and connected location. While there is no in-unit laundry, the current tenant is leaving a landlord-approved portable washing machine, and a full laundromat is just a 5-minute walk away.The unit features durable tile and laminate flooring throughout. Gas and water are included in the rent. Photos were taken prior to the tenant's occupancy, with some images virtually staged to showcase the space's full potential.Tenant responsible for electricity, internet, and tenant insurance.Tenants to verify measurements.This apartment is an excellent option for students, young professionals, or anyone seeking an active urban lifestyle in one of Ottawa's most desirable communities. (id:28469)
Exp Realty
39 Ellerbeck Street
Kingston, Ontario
Purpose-built in 2022, this 2-unit rental property is ideally located just steps from Queen's University Main Campus and Lake Ontario, with direct backyard access to the Queen's School of Nursing. Each unit features 6 spacious bedrooms and 2.5 bathrooms, finished with durable, high-end materials including stainless steel appliances and quartz countertops. Generating a gross annual income of $177,480, with tenants covering all utilities separately, this property offers an exceptional high-yield, low-maintenance investment opportunity in one of Kingston's most sought-after rental locations (id:28469)
Royal LePage Proalliance Realty
21 Bonner Street
Ottawa, Ontario
Welcome to this beautifully updated mobile home in Bellwood Estates, a quiet and well-maintained community in the heart of Bells Corners. This home offers a perfect blend of comfort and practicality, starting with a fully renovated kitchen featuring modern finishes, ample storage, and great counter space for cooking and entertaining. The spacious living room is filled with natural light and provides plenty of room to relax or gather with family and friends. The bathroom has been tastefully updated with a walk-in shower and contemporary fixtures, while the two large bedrooms offer comfortable retreats with generous closet space. Step outside to enjoy your private outdoor space, complete with a large deck. The oversized driveway provides plenty of parking for multiple vehicles. Located close to schools, shopping, parks, and public transit, this home is ideal for first-time buyers, downsizers, or anyone seeking affordable, move-in-ready living in a convenient and welcoming neighborhood. (id:28469)
RE/MAX Absolute Realty Inc.
705 - 141 Somerset Street W
Ottawa, Ontario
Welcome home to this lovely 2-bedroom, 2-bathroom condo in the heart of Centre Town! This unique unit features a rare upgrade: a full ensuite bathroom with a shower for ultimate convenience. Bask in the sun from your south-facing unit and relax on the extra-large private balcony. Enjoy classic parquet and updated laminate flooring, plus the convenience of in-suite laundry (W/D 2015) and a dedicated in-suite storage room. Condo living is simplified with all-inclusive fees! Parking is a breeze with your own underground space (a huge area bonus!) and visitor parking at the back of the building. Amenities to explore are: a sauna, meeting room, and secure bike storage. You can't beat this location. Just steps from the best of Elgin Street, the University of Ottawa, and the LRT. Come see why this is the perfect downtown retreat! (id:28469)
RE/MAX Hallmark Realty Group
7 Smythe Road
Carleton Place, Ontario
7 Smythe Road Prime Development Opportunity in Carleton Place. An exceptional investment opportunity in the rapidly growing town of Carleton Place! This property offers tremendous development potential with a wide range of permitted uses under current zoning, including but not limited to: Automotive: Body Shop, Repair Garage, Service Station, Washing Establishment, Industrial & Commercial: Manufacturing (Class I, II, III), Workshop, Warehouse, Contractor Shop, Distribution Centre, Bulk/Commercial Storage, Retail & Services: Custom Workshop, Dry Cleaning/Laundry Plant, Commercial Greenhouse, Fuel Depot, Propane Refilling Outlet, Recreational Vehicle Sales & Storage, Institutional/Community Uses: Auditorium, Municipal Garage, Laboratory, Transportation Depot, The versatility of this zoning makes it ideal for developers, investors, or business owners looking to capitalize on Carleton Places booming growth. Don't miss out on this rare and lucrative opportunity! (id:28469)
RE/MAX Delta Realty Team
21450 Concession 10 Road
South Glengarry, Ontario
Looking for a quiet country setting on a full acre? This charming 3 bedroom home is nestled among mature trees, offering privacy and peaceful living. Enjoy the tranquility of nature while still being just minutes from town amenities. The spacious lot provides plenty of room for gardening, outdoor activities, and entertaining, while the welcoming interior features fresh paint, new flooring upstairs and in the basement, and a brand-new countertop on order. If you've been dreaming of country living with space to relax and unwind, this property is a must-see-don't miss your chance to make it your own! (id:28469)
RE/MAX Affiliates Marquis Ltd.
367 Trillium Circle
Alfred And Plantagenet, Ontario
Welcome to this well-maintained 3-bedroom, 2-bathroom home located in a quiet, family-friendly neighbourhood in Wendover. Featuring an attached garage and a fully finished basement, this property offers a functional layout with versatile living space ideal for everyday comfort. Bright rooms and a practical floor plan make this home well suited for first-time buyers, downsizers, or investors alike. Conveniently located close to parks, schools, and local amenities, with easy access to nearby highways, this is a great opportunity to own a move-in ready home in a desirable community. (id:28469)
Royal LePage Integrity Realty
240 Dunlop Street
Pembroke, Ontario
Charming Income-Generating Home with Accessory Dwelling Unit!! Welcome to this adorable home offering comfort, flexibility, and excellent income potential. Ideal for first-time buyers, investors, or those looking to offset their mortgage. The main floor features two bright bedrooms, a full bathroom, and a cozy living room that flows into the dining area and kitchen, creating a warm and functional layout. The upper level offers a versatile den and office area, perfect for working from home or additional living space. Downstairs, the home includes a legal one-bedroom, one-bathroom Accessory Dwelling Unit (ADU) with its own private entrance. The ADU features an open-concept kitchen and living area, in-suite laundry, and a spacious entry/mudroom, offering comfort, convenience, and privacy. Outside, enjoy a fully fenced backyard with a rear deck, ideal for relaxing or entertaining. Additional highlights include a detached garage and a convenient storage shed, providing ample space for parking and storage. Cute, functional, and full of potential, this property offers multiple living spaces and strong rental appeal in one charming package. (id:28469)
RE/MAX Pembroke Realty Ltd.
1868 Labonte Street
Clarence-Rockland, Ontario
Own a thriving chip truck business with a 0.236 acre land, prime location, new equipment, and built-in customers! Turnkey business opportunity in a prime, high-traffic location! Ideally located in a busy area near schools, a picturesque church, and new developments, this well-known local favourite enjoys a constant flow of customers throughout the season. This well-loved chip truck comes fully renovated with brand-new 2022 appliances including a fryer, grill, freezers, and refrigerators, new flooring, roofing, and ceiling. Ample parking, storage, and flexible zoning for future growth. Variety of business opportunities beyond just a chip stand because of the properties flexible zoning giving you room to grow and diversify. This is your chance to step into a profitable, well-established venture in one of Clarence Creeks busiest spots. Sale includes business, equipment, and a solid local reputation everything you need to start earning from day one. Book your showing today! (id:28469)
RE/MAX Boardwalk Realty
1868 Labonte Street
Clarence-Rockland, Ontario
Own a thriving chip truck business with a 0.236 acre land, prime location, new equipment, and built-in customers! Turnkey business opportunity in a prime, high-traffic location! Ideally located in a busy area near schools, a picturesque church, and new developments, this well-known local favourite enjoys a constant flow of customers throughout the season. This well-loved chip truck comes fully renovated with brand-new 2022 appliances including a fryer, grill, freezers, and refrigerators, new flooring, roofing, and ceiling. Ample parking, storage, and flexible zoning for future growth. Variety of business opportunities beyond just a chip stand because of the properties flexible zoning giving you room to grow and diversify. This is your chance to step into a profitable, well-established venture in one of Clarence Creeks busiest spots. Sale includes business, equipment, and a solid local reputation everything you need to start earning from day one. Book your showing today! (id:28469)
RE/MAX Boardwalk Realty
2222 Route 500 Ouest Road
The Nation, Ontario
This commercial space is located on a very busy and high traffic intersection with great exposure and strong future potential. The unit is currently vacant and in shell condition, providing an opportunity for the new tenant to design and build out the space according to their own business needs. Renovation and improvement costs are negotiable. Please note: some pics show the current condition of the space, while others are conceptual renderings for reference only, to illustrate potential build-out ideas. Tenants verify the size. It's a gross rent, ideal for a restaurant, clinic offices, or any small business. Tenants pay gas and hydro. Please feel free to come by and take a look. Easy showing. (id:28469)
Home Run Realty Inc.
1105 - 556 Laurier Avenue W
Ottawa, Ontario
Over 1,000 square feet of bright living space! Awesome amenities including a pool on the 23rd floor! This two storey apartment in the sky has an unbeatable location - steps from Parliament Hill, Community Gardens, Food Basics, the new Adisoke Public Library, Sparks Street restaurants, Light Rail at the Lyon Station, or cycle along the Ottawa River! This modern 2 bedroom, 2 bathroom, apartment features laminate floors, a renovated kitchen, a large open concept living / dining room, 2 balconies with South and North vistas, in-unit laundry, in-unit storage, a separate dedicated locker and underground parking. The primary bedroom has a refreshed ensuite three piece bath and the second balcony. This excellent condo Building known as Kevlee Tower, also features an exercise room, sauna, party room with Fooseball, Ping Pong and Guest Suites. (id:28469)
Coldwell Banker Rhodes & Company
6030 Bank Street
Ottawa, Ontario
Experience the perfect blend of residential comfort and commercial potential at 6030 Bank Street, offering sought-after VM3 zoning in a rapidly developing area right across from the new plaza. This unique property includes a separate 1-bedroom unit above a double-car detached garage, ideal for rental income, an in-law suite, or a home business setup. The main home features an inviting open-concept layout with hardwood floors throughout, high vaulted ceilings, and beautiful wood trim that adds warmth and character. Large windows flood the space with natural light, while the updated kitchen offers abundant cabinetry and granite countertops. The spacious main home includes 3 bedrooms and 2 full bathrooms (one on each level), providing comfort and convenience for families of all sizes. The fully finished basement extends your living space with a generous rec room and an additional full bath with a stand-up shower. Sitting on 0.3 acres, the backyard is private and expansive-perfect for entertaining or future enhancements. With its flexible zoning, income-generating potential, and prime location in a growing community, this property is a rare opportunity you don't want to miss. (id:28469)
Power Marketing Real Estate Inc.
358 Kitley Line 9 Road
Elizabethtown-Kitley, Ontario
Escape to the peace and privacy of the countryside with this exceptional log home, where pride of ownership is evident at every turn. Set on a beautifully landscaped lot framed by mature trees, this charming and meticulously maintained bungalow offers the perfect blend of rustic character and modern comfort. A circular drive provides ample parking, including space around the garage for trailers, recreational vehicles, and all your country toys. Step inside to a bright and welcoming main floor, highlighted by an open-concept living and kitchen area with cathedral ceilings that enhance the home's warm, airy feel. Two comfortable bedrooms and a full bath with a walk-in shower complete the main level, making everyday living both convenient and comfortable. The lower level adds valuable living space, featuring a cozy family room anchored by a propane stove-ideal for relaxing evenings. A spacious den offers flexibility for a home office, hobby room, or guest space, while a convenient two-piece bath, laundry area, and excellent storage round out the lower level. Outdoor living is just as inviting. Enjoy your morning coffee on the front porch as the sun rises, or host friends and family on the spacious back deck, complete with a BBQ propane hookup. The fenced rear yard is perfect for pets to roam safely, while a handy storage shed provides space for seasonal items and tools. The heated detached double garage is a standout feature, ideal as a workshop, hobby space, or secure storage for vehicles and recreational gear. Neat as a pin and completely carpet-free, this home is an ideal option for those looking to downsize without compromise or embrace country living in comfort and style. Conveniently located just 20 minutes to Brockville or Smiths Falls, and approximately an hour to Kingston or Ottawa, this property truly offers the best of rural tranquility with easy access to city amenities. Country living has never been more appealing. (id:28469)
RE/MAX Affiliates Marquis
5453 Long Island Road
Ottawa, Ontario
Welcome to 5453 Long Island Rd, a charming detached raised bungalow on the sought after North side of Long Island in the heart of Manotick ~ just steps from the Rideau River, boutique shops, restaurants, parks & more! This beautifully maintained home offers 3 bedrooms and 3 full bathrooms, along with an inviting, light-filled layout perfect for modern living.The main level features a bright open-concept floor plan with a spacious living room highlighted by a cozy wood-burning fireplace, a dedicated dining area, and a stunning kitchen equipped with classic white cabinetry, granite island with breakfast bar, and stainless steel appliances. Patio door access leads to the backyard deck-ideal for outdoor dining or morning coffee. Three well-sized bedrooms complete this level, including a lovely primary suite with ample closet space and a stylish 4-piece ensuite. A second full bathroom serves the main floor.The lower level feels anything but like a basement with its large grade-level windows. Enjoy a generous family room with gas fireplace, full bathroom, exercise room, laundry room, storage space, and a flexible area perfect for guests or a home office. The large, tree-lined backyard offers privacy and space to play, garden, or entertain.A wonderful opportunity to live in one of Manotick's most desirable locations-move-in ready and full of charm! (id:28469)
Equity One Real Estate Inc.
402 - 224 Lyon Street N
Ottawa, Ontario
Welcome to Gotham, one of Ottawa's most sought-after buildings in the heart of Centretown! This cozy and bright south-facing condo features exposed concrete walls, high ceilings, and a custom wood slat wall that adds warmth and character to the modern design. The open-concept kitchen is complete with quartz countertops and stainless steel appliances, including a gas stove-perfect for those who love to cook and entertain. Enjoy the convenience of in-unit laundry, underground parking, and a private balcony with a natural gas hookup for a BBQ. The building offers concierge service, a party room, bike storage, and visitor parking. Perfectly located steps from the new LRT station and within walking distance to Farm Boy, Independent, and the brand-new Food Basics, you'll have everything you need right at your doorstep. Plus, it's just a short walk to Ottawa's Bluesfest, shops, restaurants, and all of downtown's entertainment. Whether you're a first-time buyer, investor, or professional, this Gotham suite offers the perfect blend of style, comfort, and convenience (id:28469)
Comfree
139 Beebalm Street
Ottawa, Ontario
Welcome to 139 Beebalm St, located in the desirable community of Barrhaven. This well-maintained townhome features 3 bedrooms and 2.5 bathrooms, offering a functional and comfortable layout for everyday living. The home includes driveway parking (no garage) and a fully finished basement, providing additional living space ideal for a family room, home office, or recreation area. Conveniently situated close to parks, schools, shopping, and transit, this home is perfect for first-time buyers, investors, or growing families. (id:28469)
Power Marketing Real Estate Inc.


