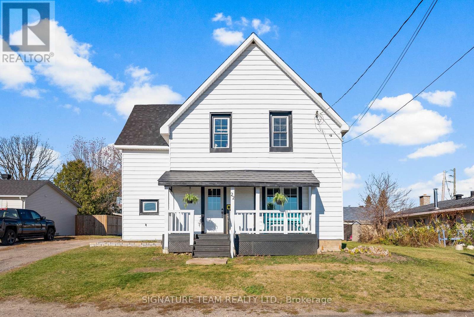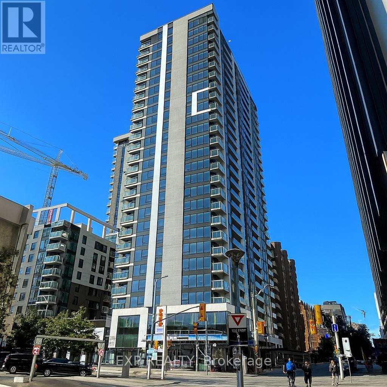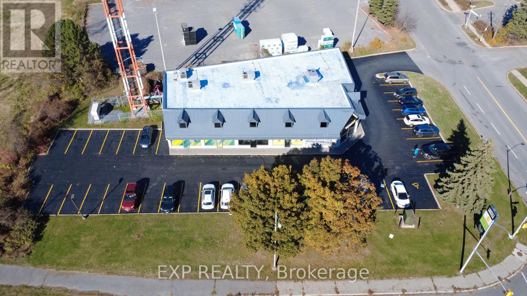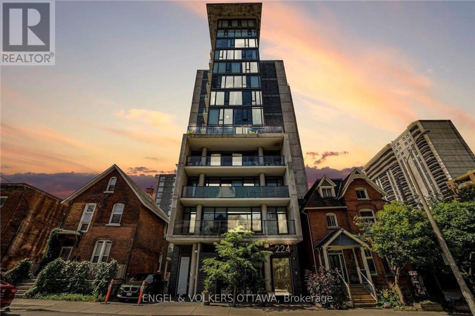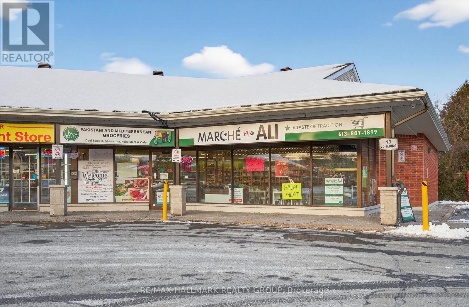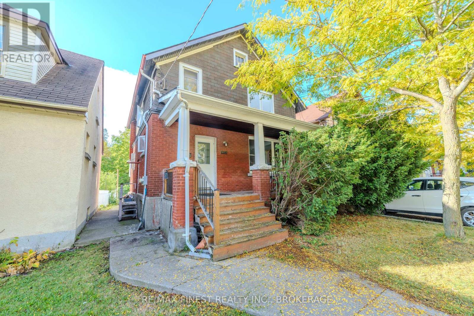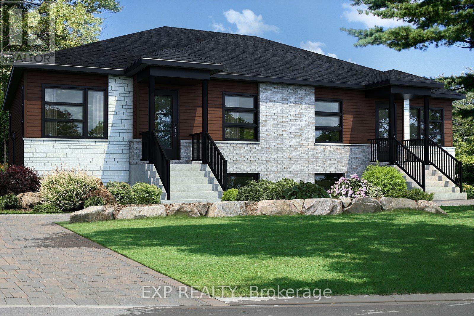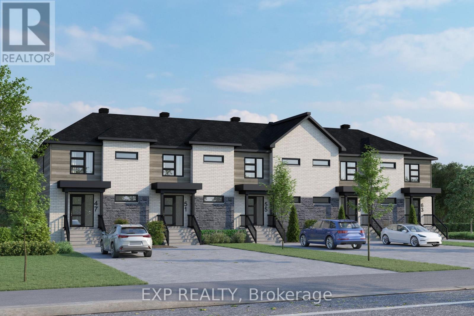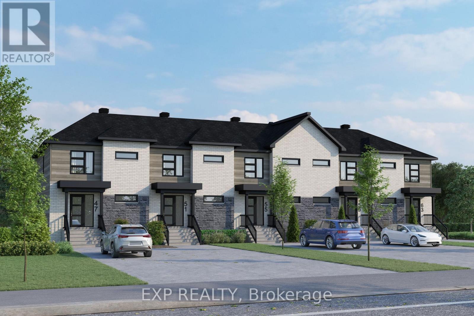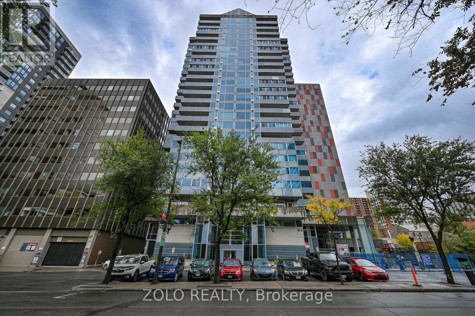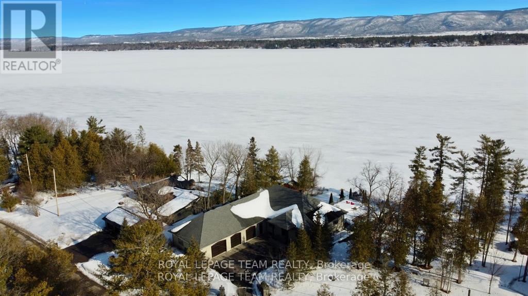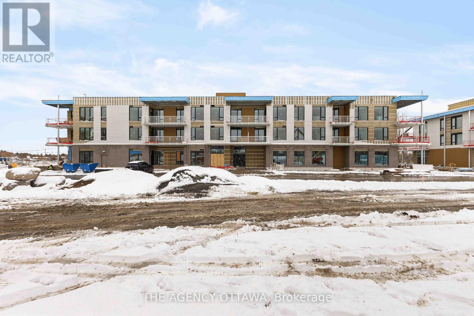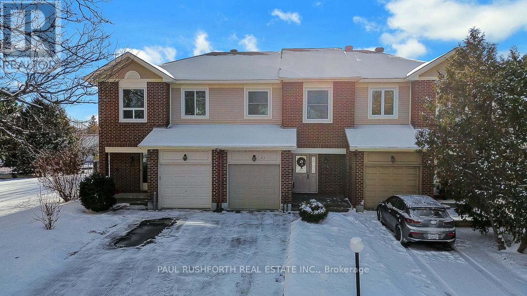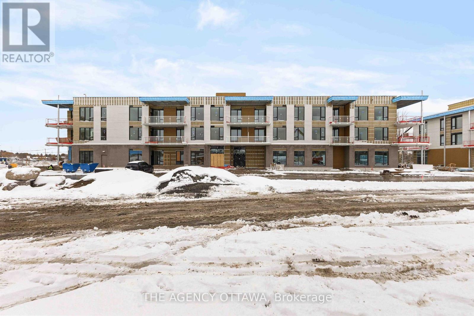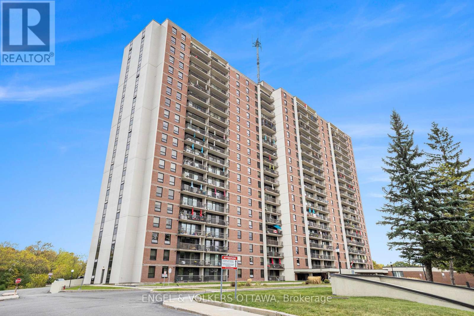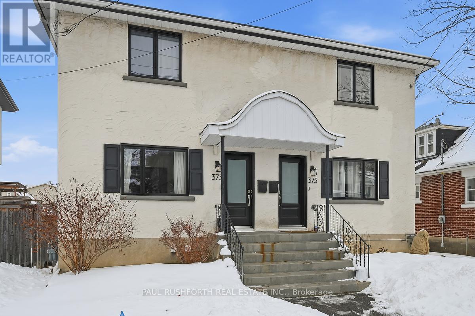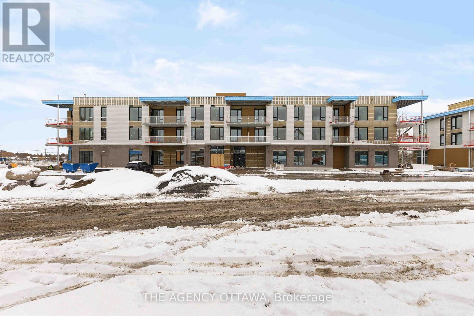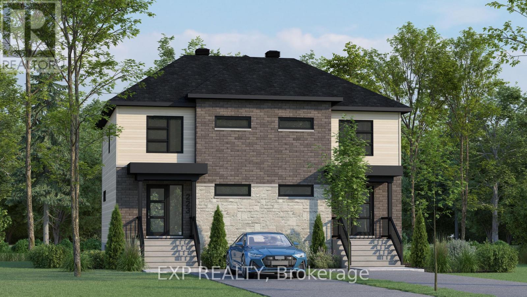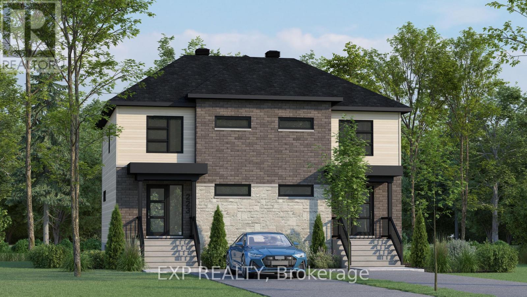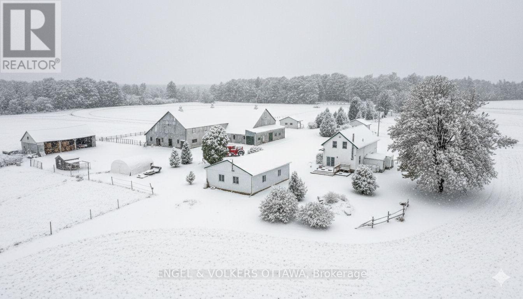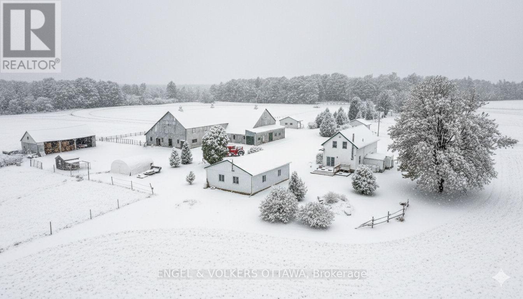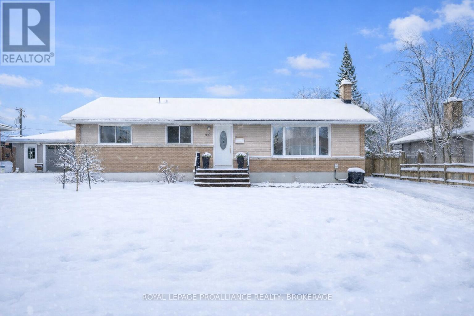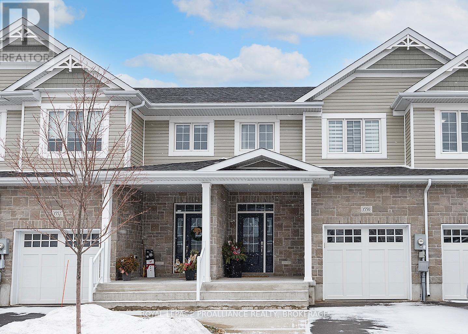22 Astrolabe Road
Whitewater Region, Ontario
Discover your dream home in the heart of Cobden with this spacious four-bedroom, two-bathroom residence, complete with a den room that can be used as another bedroom, office or playroom. This inviting home features a convenient main floor laundry and modern amenities throughout, ensuring comfort and ease for your family.Nestled on a large in-town lot, you'll enjoy the tranquility of the countryside while being just steps away from the serene Cobden Lake, perfect for year-round fishing enthusiasts. Take advantage of the nearby school, community rink, and vibrant Main Street business centre, all within walking distance. Relax on the charming porch that overlooks a picturesque field, where you can soak in stunning sunrises with your morning coffee. With two sheds for ample storage and plenty of outdoor space for gardening or play, this property truly has it all. (id:28469)
Signature Team Realty Ltd.
1608 - 340 Queen Street
Ottawa, Ontario
This stunning studio located in the luxurious tower - Claridge Moon. Modern designed studio with hard wood floors, ceramic tile bathroom, smooth ceilings with pot lighting, quartz kitchen and bathroom countertop and stainless steel appliances throughout. Conveniently located above Lyon LRT subway station, parallel to sparks street mall and surrounded by restaurants, shopping and great nightlife. Not only does Claridge Moon's sleek design scream luxury, it's fantastic amenities reflect it's standard with access to it's boutique gym, rooftop terrace, party lounge, indoor pool, theatre room and 24-Hour concierge+ security for top safety. Don't miss out! Pictures are from similar unit with similar finishes. (id:28469)
Exp Realty
595 West Hunt Club Road
Ottawa, Ontario
Prime Investment Opportunity to acquire a Commercial Retail strip mall plaza on .78 of an acre with high visibility at one of Ottawas busiest intersections, adjacent to Nepean Crossroads Centre and exposed to nearly 94,000 vehicles daily. The 8,993 sq. ft. building including Bell Canada, Massage Addict, Safety House and Smoke Fx is fully leased. A solid tenant base with rent escalations ensuring stable long-term income. Neighboring tenants include Canadian Tire, Rona, Dollarama, Mark's, The Brick, LCBO, Structube,Costco and more. Net Operating Income $176,488 (2025). Current market rents below market position property for strong future upside. Originally designed with the potential to expand the ground floor retail area by an additional 2,200 - 2,400 sq. ft., the property offers strong future upside. With no major capital costs anticipated for many years and a clean Phase 1 environmental report available, this is a rare opportunity to acquire a secure, high-performing investment in a premier location. (id:28469)
Exp Realty
1113 - 224 Lyon Street N
Ottawa, Ontario
Welcome to Gotham, one of Ottawa's most striking and contemporary condominiums, designed by Lamb Development Corporation. This sophisticated studio suite combines sleek modern finishes with an unbeatable downtown location - perfect for professionals, investors, or anyone seeking a vibrant urban lifestyle. The unit offers a bright open-concept layout with floor-to-ceiling windows, hardwood flooring, and 9ft exposed concrete ceilings that create a modern, loft-inspired aesthetic. Step outside to your private balcony, perfect for relaxing with city views. Residents of Gotham enjoy premium amenities, including 24-hour concierge service, a stylish party room with full kitchen and outdoor terrace, BBQ area, and bike storage. Located in the heart of Centretown, Gotham places you steps from Lyon LRT Station, Parliament Hill, LeBreton Flats, and the Rideau Canal. Enjoy Ottawa's best cafés, restaurants, and shops within walking distance, along with excellent walk, bike, and transit scores. This well-managed building blends architectural style with urban convenience - offering the perfect balance between downtown energy and private retreat. Whether as a first home or investment, this studio delivers modern design, lasting value, and an unbeatable location in the heart of Ottawa. *426sqft + 43 sqft balcony (id:28469)
Engel & Volkers Ottawa
1 - 375 Des Epinettes Avenue
Ottawa, Ontario
Turnkey Market and café for sale in a prime corner location in the heart of Orleans. This 2,138 sq. ft. space has been converted into a flexible market and café concept that can easily adapt to a wide range of business ideas, including a specialty grocery, fruits and vegetables market, dine-in restaurant, or mixed café setup. The unit is fully equipped with a small hood, walk-in cooler, standing freezers, deep freezers, wooden shelves, café equipment, updated lighting, CCTV cameras, and a bathroom, allowing a new owner to step in and operate immediately. The layout supports selling coffee, food, groceries, or ready-made meals, and the café seating area adds to the customer experience. Located just off Tenth Line in a high-visibility corner unit with strong residential traffic, this business offers excellent potential for growth and customization. A great opportunity for entrepreneurs or operators looking for a ready business with room to build their unique concept. Serious inquiries only. (id:28469)
RE/MAX Hallmark Realty Group
556 Brock Street
Kingston, Ontario
Non-Conforming Duplex in great downtown location. This student rental is in exceptional condition. Completely carpet-free main unit offers a large living room, functional kitchen with tons of cupboard space, dishwasher and granite countertops. The primary bedroom on the main floor is spacious and boasts a three-piece ensuite. The second floor has three large bedrooms with tons of light and four-piece bath. The rear unit has two bedrooms and a three piece bath with newer shower on the main floor. The lower level has a kitchen with granite countertops, ample cupboard space, stackable washer/dryer and a cozy living room. Separate electric metres. There is ONE parking space in a tandem car driveway that is SHARED with the house to the west. Additional parking is available for rent close by. Updates include newer roof, windows (2018), shower in the back unit (2020), new fridge in front unit (2025), new floors and paint in back unit (2022) and attic insulation. All tenants have leases until April 30 2026. (id:28469)
RE/MAX Finest Realty Inc.
223 Carpe Street
Casselman, Ontario
Beautiful new construction by Solico Homes, The Capucine Model. Discover this modern semi-detached bungalow designed for both comfort and efficiency. Offering 1,021 sq. ft. of living space, this home features a well-planned, open-concept layout that maximizes light and functionality. The 2 generously sized bedrooms provide flexibility for family, guests, or a home office. The spacious bathroom, complete with a separate shower, adds to the everyday convenience. The kitchen offers ample storage, making meal prep and organization effortless. You can also personalize your space with the optional cathedral ceiling, creating an even more airy and inviting atmosphere. Bright, affordable, and fully customizable, this bungalow is the perfect blend of modern design and practical living. Choose your finishings and make this home yours! Photos are of a similar model to showcase builder finishes. Duplex option is available on a new build. (id:28469)
Exp Realty
59 Carpe Street
Casselman, Ontario
Sleek & Sophisticated Brand New Townhome by Solico Homes (Lotus Model)The perfect combination of modern design, functionality, and comfort, this 3 bedroom 1408 sqft home in Casselman offers stylish finishes throughout. Enjoy lifetime-warrantied shingles, energy-efficient construction, superior soundproofing, black-framed modern windows, air conditioning, recessed lighting, and a fully landscaped exterior with sodded lawn and paved driveway all included as standard. Step inside to a bright, open-concept layout featuring a 12-foot patio door that fills the main floor with natural light. The modern kitchen impresses with an oversized island, ceiling-height cabinetry, and ample storage perfect for everyday living and entertaining. Sleek ceramic flooring adds a modern touch to the main level. Upstairs, the elegant main bathroom offers a spa-like experience with a freestanding soaker tub and separate glass shower. An integrated garage provides secure parking and extra storage. Buyers also have the rare opportunity to select custom finishes and truly personalize the home to suit their taste. Located close to schools, parks, shopping, and local amenities, this beautifully designed home delivers comfort, style, and long-term value. This home is to be built make it yours today and move into a space tailored just for you! Duplex option is available on a new build. (id:28469)
Exp Realty
63 Carpe Street
Casselman, Ontario
Sleek & Sophisticated Brand New END UNIT Townhome by Solico Homes (Lotus Model)The perfect combination of modern design, functionality, and comfort, this 3 bedroom 1408 sqft home in Casselman offers stylish finishes throughout. Enjoy lifetime-warrantied shingles, energy-efficient construction, superior soundproofing, black-framed modern windows, air conditioning, recessed lighting, and a fully landscaped exterior with sodded lawn and paved driveway all included as standard. Step inside to a bright, open-concept layout featuring a 12-foot patio door that fills the main floor with natural light. The modern kitchen impresses with an oversized island, ceiling-height cabinetry, and ample storage perfect for everyday living and entertaining. Sleek ceramic flooring adds a modern touch to the main level. Upstairs, the elegant main bathroom offers a spa-like experience with a freestanding soaker tub and separate glass shower. An integrated garage provides secure parking and extra storage. Buyers also have the rare opportunity to select custom finishes and truly personalize the home to suit their taste. Located close to schools, parks, shopping, and local amenities, this beautifully designed home delivers comfort, style, and long-term value. This home is to be built make it yours today and move into a space tailored just for you! Duplex option is available on a new build. (id:28469)
Exp Realty
1101 - 160 George Street
Ottawa, Ontario
Welcome to suite 1101! A beautiful and bright, modern, and move in ready 2 bed, 2 full bath apartment - this renovated suite places you in the heart of Ottawa life with break taking, unobstructed views of the Parliament Buildings. Perfect for buyers searching for a stylish city unit without sacrificing light, privacy, or convenience. Step inside to a welcoming and warm contemporary kitchen with smooth granite counters, an expansive island, stainless steel appliances, marble back splash, and ample cupboard space. It is an open concept to the dining and living room areas, great for entertaining! Floor to ceiling windows in the living room flood the home with natural light and frame the skyline views; in the evenings the lights of the city and Parliament create an ever-changing backdrop. Hardwood flooring runs throughout the bedrooms, living and dining rooms. The primary suite is a quiet retreat spacious enough for a king bed, double sided closets, and en-suite. Both bathrooms have been elegantly updated with a large walk in shower in the main full 4-piece bathroom. The balcony space has been enclosed with radiant in-floor heated tile that extends the living space. The apartment comes with U/G parking and generous sized storage locker located just across the hall! A real convenience, as only one unit per floor has this accommodation. This elegant building has no shortage of amenities including indoor pool, exercise room, sauna, patio, BBQ facilities, U/G visitor parking spaces, car wash bay, bicycle storage, and 24 hour Security. Just steps outside the building is the iconic Byward Market, and walking distance to the Rideau Center, National Art Gallery, Parliament Hill, the Rideau Canal, restaurants, cafes, and more. Commuting is effortless with quick access to transit, bike paths, and short drives to University, 417, and major employers. Taxes and measurements are approximate and may not factor in jogs or angled walls. (id:28469)
Zolo Realty
3886 Armitage Avenue
Ottawa, Ontario
This gorgeous 5 bedroom, 3 bathroom waterfront home is truly one of a kind. Enter into the foyer and immediately be taken away by the breath taking views of the hills across the stunning waterfront. The foyer opens up to the spectacular living room featuring a fireplace, 2 skylights and 2 large sliding doors leading out to the screened in deck. This grand living room is open to the eat-in kitchen featuring stainless steel appliance, built in wine racks, ample cupboard space and an addition sliding door leading out to the massive deck. On the main level you will also find the incredibly spacious primary bedroom featuring a walk-in closet, 4 piece ensuite, fireplace and additional sliding doors leading out to the deck. This is the perfect couples retreat in your very own home. On the lower level you will find a centrally built wet bar and home theatre, perfect for entertaining, along with addition sitting space, 4 bright bedrooms and a 6 piece bathroom. The 1800 sqft heated garage with high ceilings offers ample storage space and opportunity for car lifts. The most notable part of this one of a kind home is by far the outdoor space. Not only is the screened in deck, massive uncovered deck, and large yard a wonderful space to enjoy all to yourselves or host guests, but the in-ground infinity pool and sandy shore line is every outdoor lovers dream. Enjoy a day of boating on the Ottawa River from your very own private dock. The spectacular waterfront offers prime views of sunrise and sunset all summer long and year round sunsets that are truly remarkable. No detail was missed inside or out in the design of this stunning property. NEW IN 2025 : NEW ULTRA VOILET SYSTEM, REVERSE OSMOSIS SYSTEM, FRIDGE, MICROWAVE, WASHER, DISHWASHER,HEAT PUMPS, POOL COMPUTER, POWDER ROOM TOILET, 3 WATER SOFTENERS - ALL NEW THIS YEAR. (id:28469)
Royal LePage Team Realty
206 - 3071 Riverside Drive
Ottawa, Ontario
Introducing Ottawa's newest boutique waterfront community. These thoughtfully designed suites offer some of the nicest views in the city, just steps from Mooney's Bay and its year-round lifestyle amenities. Centrally located within 15 minutes of Ottawa's major hospitals, the airport, Preston Street, Lansdowne, and The Market, The Docks combines convenience with a relaxed waterfront setting. A perfect fit for young professionals and downsizers seeking modern finishes, low-maintenance living, and exceptional access to the city's core. Waterview options of Mooney's Bay available, ask for details. Parking and locker available at a cost. (id:28469)
The Agency Ottawa
23 Willwood Crescent
Ottawa, Ontario
Welcome to this beautifully maintained 3-bedroom, 3-bathroom townhome offered by its original owner and presented in immaculate, move-in-ready condition. Thoughtfully updated throughout, this home combines comfort, functionality, and an exceptional setting.The main living areas are bright and inviting, while the fully finished basement adds valuable living space, complete with a cozy fireplace-perfect for relaxing evenings or entertaining guests as well as rough in for 4th bathroom. Upstairs, the spacious primary bedroom features a walk-in closet and a private ensuite bathroom, providing a comfortable retreat. Two additional well-sized bedrooms and a full bath complete the upper level.Step outside to a truly rare offering: a massive, one-of-a-kind, park-like backyard backing directly onto Weybridge Park. With no rear neighbours, this serene outdoor space offers privacy, greenery, and endless enjoyment.Ideally located within walking distance to schools, parks, restaurants, everyday amenities, and easy access to Highway 416, this home delivers both lifestyle and convenience. (id:28469)
Paul Rushforth Real Estate Inc.
311 - 3071 Riverside Drive
Ottawa, Ontario
Introducing Ottawa's newest boutique waterfront community. These thoughtfully designed suites offer some of the nicest views in the city, just steps from Mooney's Bay and its year-round lifestyle amenities. Centrally located within 15 minutes of Ottawa's major hospitals, the airport, Preston Street, Lansdowne, and The Market, The Docks combines convenience with a relaxed waterfront setting. A perfect fit for young professionals and downsizers seeking modern finishes, low-maintenance living, and exceptional access to the city's core. Corner Unit with waterview of Mooney's (id:28469)
The Agency Ottawa
2113 - 665 Bathgate Drive
Ottawa, Ontario
Welcome to unit 2113 at 665 Bathgate Drive, a spacious one-bedroom unit in a low-maintenance building featuring an indoor pool, fitness room, multiple recreation areas, and on-site management. The main living space is thoughtfully designed with an open-concept living and dining area that feels both welcoming and practical. Wide-plank flooring and a soft, neutral colour palette create a warm ambiance, while the sliding glass doors fill the space with natural light - offering direct access to the southwest-facing balcony with elevated neighbourhood views. The adjacent dining area flows into a well-designed U-shaped kitchen with ample counter space and updated appliances. The large bedroom features wide-plank flooring, a sizable window, and calming neutral finishes, while the bathroom includes a convenient tub-and-shower combination, modern vanity, and updated fixtures. 665 Bathgate offers excellent access to downtown Ottawa, being close to public transit routes, Montreal Road, and Highway 174. Nearby, residents will find a variety of grocery stores, local shops, cafés, parks, and essential services. This peaceful neighbourhood, just a few minutes' drive from the Ottawa River, is an ideal choice for young professionals or those looking to downsize, seeking a convenient lifestyle surrounded by greenery. Tenants pay for electricity and tenant insurance. (id:28469)
Engel & Volkers Ottawa
375 Winston Avenue
Ottawa, Ontario
Set in the heart of Westboro Village, this updated semi-detached home offers exceptional walkability and easy urban living in one of Ottawa's most desirable neighbourhoods. Surrounded by cafés, restaurants, shops, transit, bike paths, and just minutes from Westboro Beach, the location is ideal for tenants seeking convenience and lifestyle. The bright main level features hardwood floors, a comfortable living and dining area, and a renovated kitchen. Upstairs offers three well-sized bedrooms, including a primary with double closets, along with a full bathroom. The finished basement provides additional living space with a versatile room suitable for a home office, guest area, or gym, plus a combined laundry and full bathroom and utility room with exterior access. A fantastic opportunity to rent a well-maintained home in a premier west-end location. (id:28469)
Paul Rushforth Real Estate Inc.
101 - 3071 Riverside Drive
Ottawa, Ontario
Introducing Ottawa's newest boutique waterfront community. These thoughtfully designed suites offer some of the nicest views in the city, just steps from Mooney's Bay and its year-round lifestyle amenities. Centrally located within 15 minutes of Ottawa's major hospitals, the airport, Preston Street, Lansdowne, and The Market, The Docks combines convenience with a relaxed waterfront setting. A perfect fit for young professionals and downsizers seeking modern finishes, low-maintenance living, and exceptional access to the city's core. Waterview options of Mooney's Bay available, ask for details. Parking spot & locker available for extra cost. (id:28469)
The Agency Ottawa
243 Carpe Street
Casselman, Ontario
Sleek & Sophisticated Brand New Semi-Detached Home by Solico Homes (Lotus Model)The perfect combination of modern design, functionality, and comfort, this 3 bedroom 1414 sqft home in Casselman offers stylish finishes throughout. Enjoy lifetime-warrantied shingles, energy-efficient construction, superior soundproofing, black-framed modern windows, air conditioning, recessed lighting, and a fully landscaped exterior with sodded lawn and paved driveway all included as standard. Step inside to a bright, open-concept layout featuring a 12-foot patio door that fills the main floor with natural light. The modern kitchen impresses with an oversized island, ceiling-height cabinetry, and ample storage perfect for everyday living and entertaining. Sleek ceramic flooring adds a modern touch to the main level. Upstairs, the elegant main bathroom offers a spa-like experience with a freestanding soaker tub and separate glass shower. An integrated garage provides secure parking and extra storage. Buyers also have the rare opportunity to select custom finishes and truly personalize the home to suit their taste. Located close to schools, parks, shopping, and local amenities, this beautifully designed home delivers comfort, style, and long-term value. This home is to be built make it yours today and move into a space tailored just for you! Duplex option is available on a new build. (id:28469)
Exp Realty
247 Carpe Street
Casselman, Ontario
Sleek & Sophisticated Brand New Semi-Detached Home by Solico Homes (Lotus Model)The perfect combination of modern design, functionality, and comfort, this 3 bedroom 1414 sqft home in Casselman offers stylish finishes throughout. Enjoy lifetime-warrantied shingles, energy-efficient construction, superior soundproofing, black-framed modern windows, air conditioning, recessed lighting, and a fully landscaped exterior with sodded lawn and paved driveway all included as standard. Step inside to a bright, open-concept layout featuring a 12-foot patio door that fills the main floor with natural light. The modern kitchen impresses with an oversized island, ceiling-height cabinetry, and ample storage perfect for everyday living and entertaining. Sleek ceramic flooring adds a modern touch to the main level. Upstairs, the elegant main bathroom offers a spa-like experience with a freestanding soaker tub and separate glass shower. An integrated garage provides secure parking and extra storage. Buyers also have the rare opportunity to select custom finishes and truly personalize the home to suit their taste. Located close to schools, parks, shopping, and local amenities, this beautifully designed home delivers comfort, style, and long-term value. This home is to be built make it yours today and move into a space tailored just for you! Duplex option is available on an new build. (id:28469)
Exp Realty
12420 Ormond Road
North Dundas, Ontario
Discover the perfect blend of rustic charm and modern convenience with this 2-bedroom, 2-bath farmhouse set on 34+ acres. Currently generating over $8,000 in gross revenue each month with opportunity for more, this property offers both a warm family home and an outstanding agricultural opportunity. The open-concept layout features a cozy family room with a wood stove for chilly evenings, a bright dining room, and a stylish, well-equipped kitchen with brand-new appliances throughout. A dedicated home office provides a quiet, productive space in a serene rural setting.A true horse lovers dream, the property includes a 26-stall barn, tack room, and wash stall, along with multiple paddocks with electric fencing, a riding ring, and a -mile training track. Additional highlights include two decks with breathtaking views, a detached shop with lift for storage or projects, and acres of hay fields with room for cash crops, ensuring agricultural versatility and income potential. Conveniently located just 20 minutes from Rideau Carleton Raceway, this rare offering balances rural tranquility with easy access to city amenities. More than just a home, this is a lifestyle. Heat pump installed November 2023. (id:28469)
Engel & Volkers Ottawa
12420 Ormond Road
North Dundas, Ontario
Discover the perfect blend of rustic charm and modern convenience with this 2-bedroom, 2-bath farmhouse set on 34+ acres. Currently generating over $8,000 in gross revenue each month with options for much more, this property offers both a warm family home and an outstanding agricultural opportunity. The open-concept layout features a cozy family room with a wood stove for chilly evenings, a bright dining room, and a stylish, well-equipped kitchen with brand-new appliances throughout. A dedicated home office provides a quiet, productive space in a serene rural setting.A true horse lovers dream, the property includes a 26-stall barn, tack room, and wash stall, along with multiple paddocks with electric fencing, a riding ring, and a -mile training track. Additional highlights include two decks with breathtaking views, a detached shop with lift for storage or projects, and acres of hay fields with room for cash crops, ensuring agricultural versatility and income potential. Conveniently located just 20 minutes from Rideau Carleton Raceway, this rare offering balances rural tranquility with easy access to city amenities. More than just a home, this is a lifestyle. New Heat pump installed November 2023. (id:28469)
Engel & Volkers Ottawa
946 Smith Road
Ottawa, Ontario
Own one of these Estate lots! 1.568 acre lot. Ready to build! No restrictions or covenants. Build what you want, when you want, with whoever you want! (id:28469)
Royal LePage Integrity Realty
50 Princeton Place
Loyalist, Ontario
Sitting on a fully fenced lot in the heart of Amherstview, this impeccably kept bungalow offers enough space for multi-generational living, complete with its separate walk-up entrance. Step inside to discover a home that's been thoughtfully updated including a sleek kitchen (2024) with quartz countertops, white cabinetry, and an abundance of storage for all your cooking adventures. The entire home is carpet-free, keeping the space bright and low-maintenance. The main floor has 3 bedrooms and a full bath complete with double sinks, ensuring morning routines stay stress-free. Downstairs, the possibilities expand: a rec room perfect for movie or game nights, an additional bedroom for guests or teens, and a flex space that's ready for a gym, or even a jam session with the band. Outside is where this home truly outdoes itself. An above-ground pool surrounded by an extensive mixture of composite and wood decking creates a gathering space worthy of enjoyment deep into the cooler months. With parking for four, a newer roof, and a location that offers both quiet streets and easy access to everyday essentials, this home is move-in ready with all the big updates already done. (id:28469)
Royal LePage Proalliance Realty
1550 Davenport Crescent
Kingston, Ontario
This CaraCo built Sunnyside model offers close to 1,600 square feet of above grade living space, modern lines, natural light, and an open concept layout! The main level begins with a tiled foyer, nine-foot ceilings, and a mudroom with laundry and inside access to the garage. From there, the flow turns open: living, dining, and kitchen, all connected by wide-plank flooring. The gas fireplace, now faced in stone from floor to ceiling, grounds the room with texture and warmth. In the kitchen, quartz surfaces meet clean cabinetry and a new backsplash that adds just enough colour and contrast. Most light fixtures have been upgraded and provide the home with the perfect glow from morning to night. Beyond the sliding doors, the fenced yard opens to green space-no rear neighbours, just a deck, a gas line ready for the grill, and a bit of calm at the edge of the city. Upstairs, three bedrooms and two full baths continue the same elegant tone. The primary suite offers a walk-in closet and a private ensuite with a five-foot tiled shower. The lower level waits for future plans, with a bathroom rough-in already in place. (id:28469)
Royal LePage Proalliance Realty

