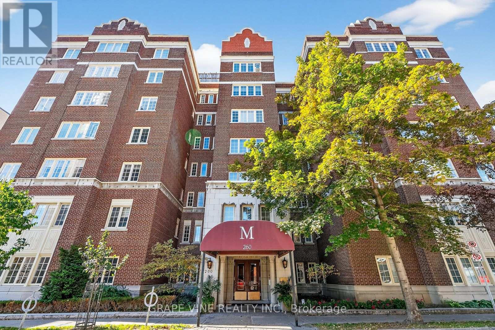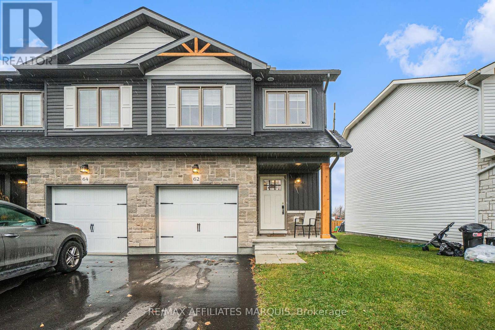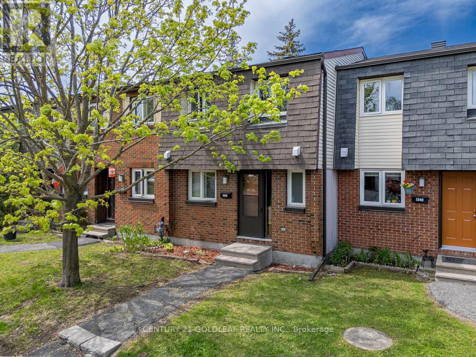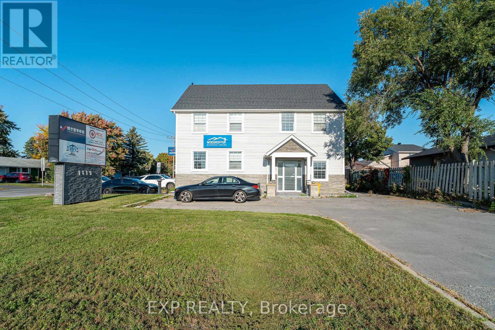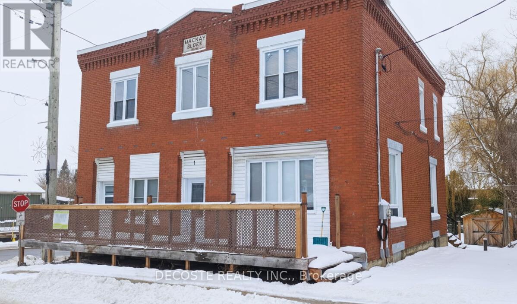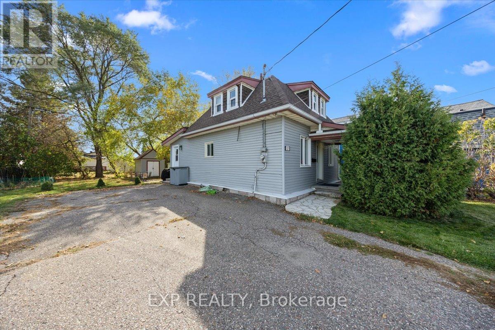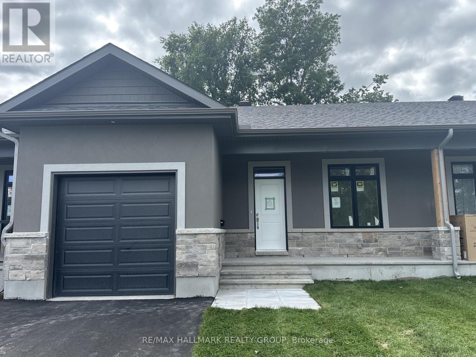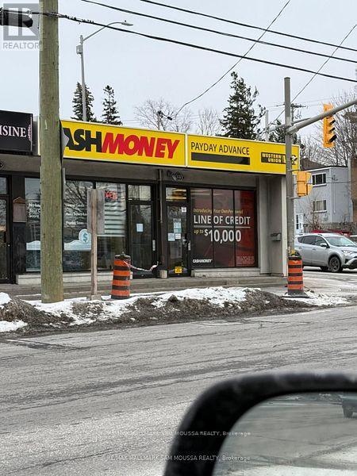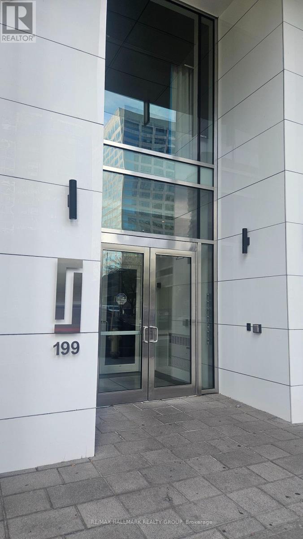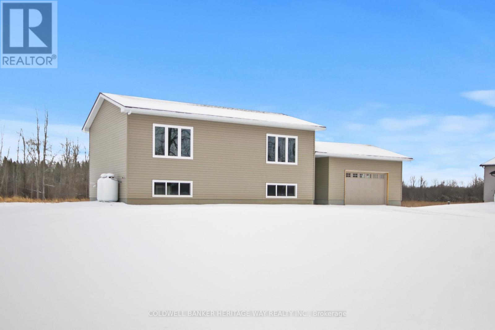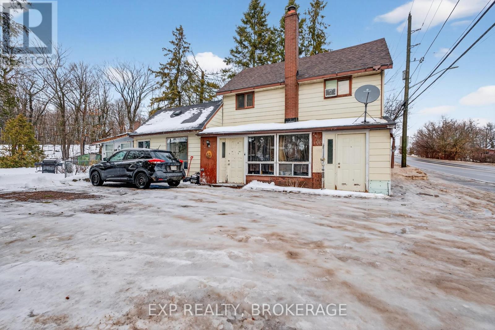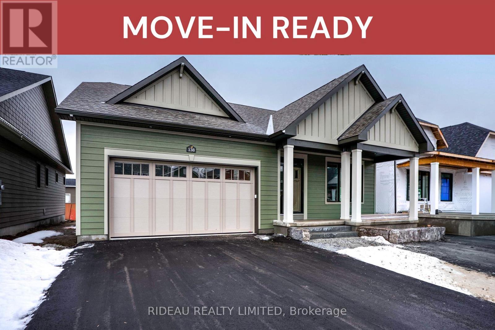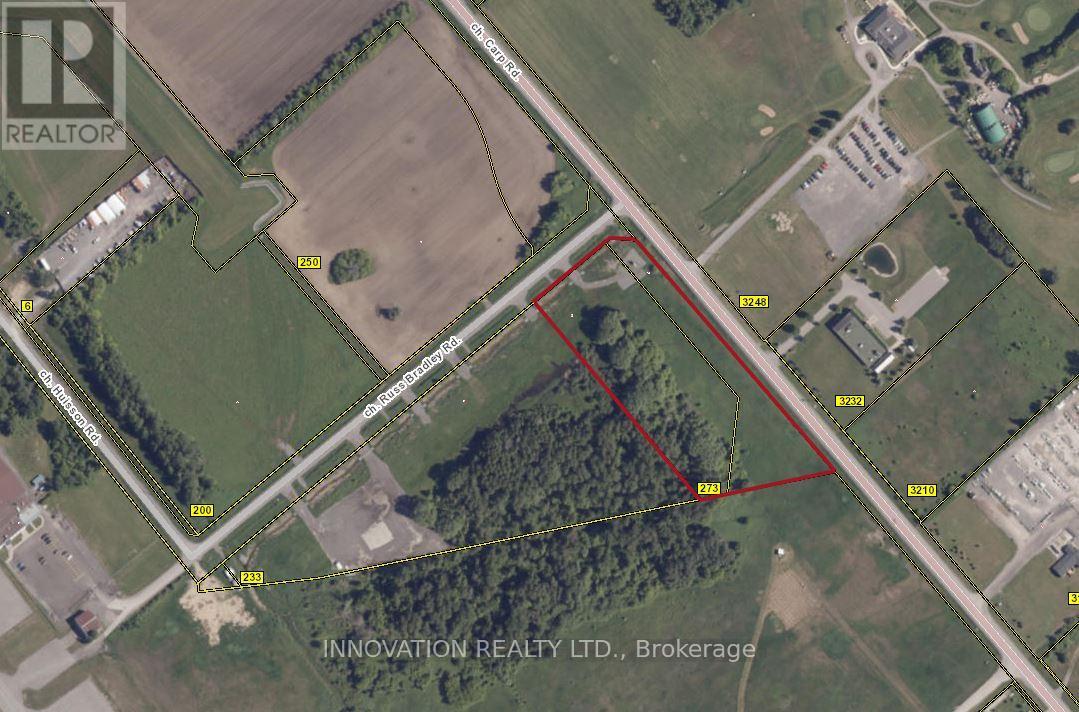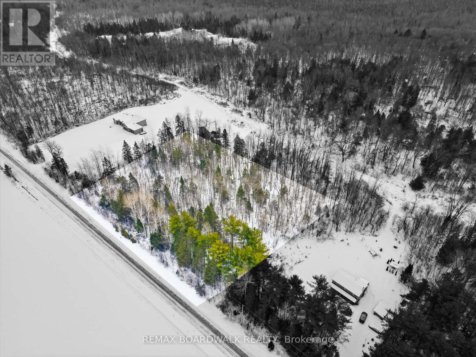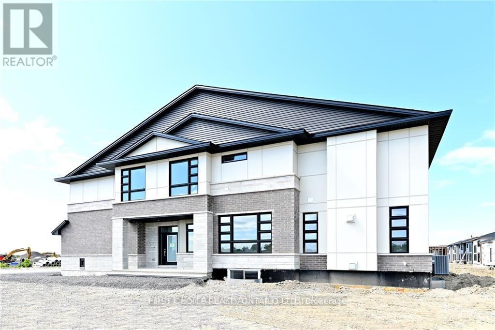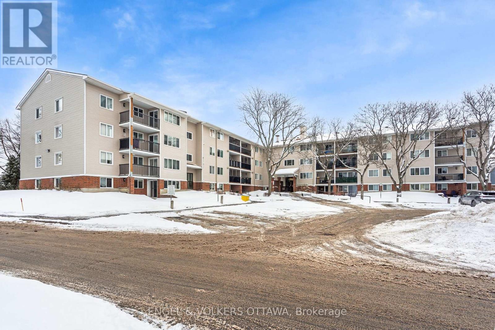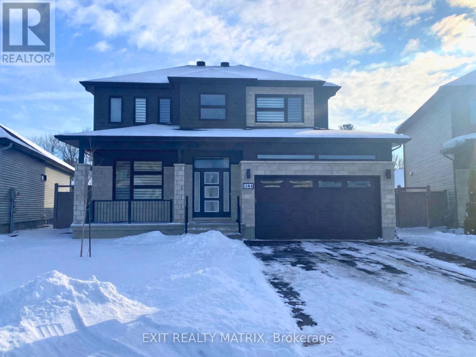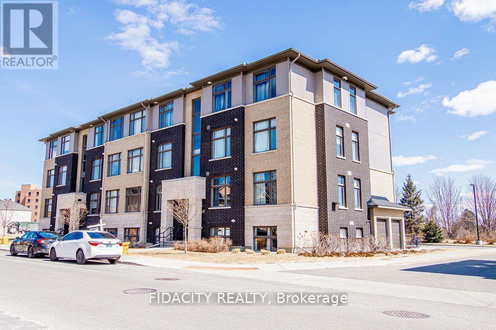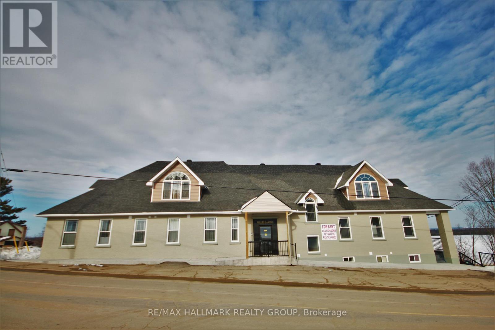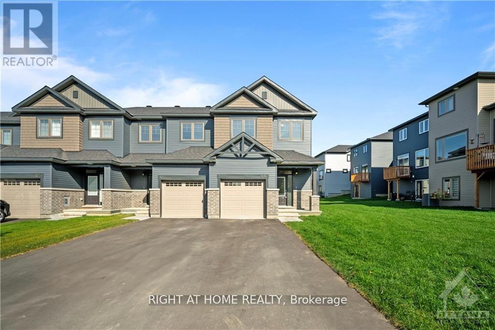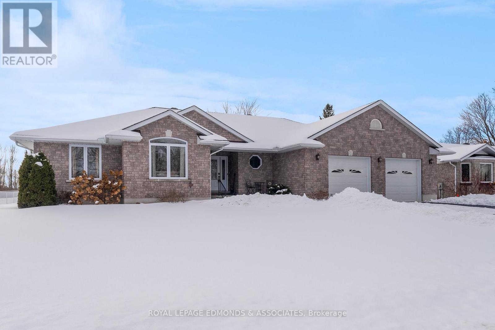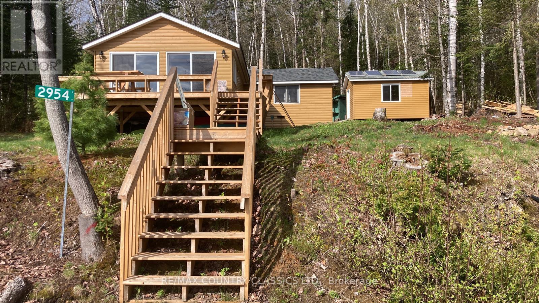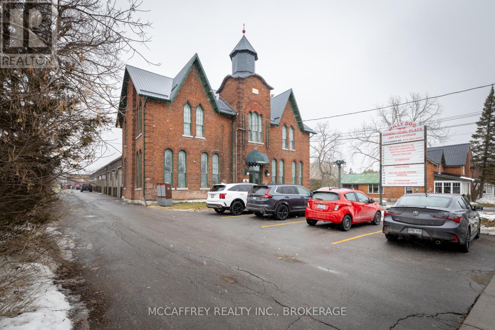73 & 75 Kenyon Street E
North Glengarry, Ontario
Attention Investors!! Welcome to 73 and 75 Kenyon Street East in Alexandria, a rare opportunity to acquire two modern 8-unit buildings being sold together as a 16-unit multi-residential package. The buildings are located on two separately described parcels and share a common parking area, allowing them to be managed together efficiently under one ownership. Each building features spacious two-bedroom units with private exterior entrances and individual balconies or terraces, a highly desirable layout that appeals to today's tenants and minimizes common area maintenance. The units are bright, functional, and designed for long-term durability. Each suite is equipped with its own forced air natural gas furnace and electric hot water tank, with tenants paying all utilities and supplying their own appliances, with the exception of the over-the-range microwave, resulting in lower operating costs and reduced long-term maintenance for ownership. Constructed in 2018, these purpose-built buildings offer modern construction, energy efficiency, and low ongoing capital requirements. Located in the growing market of Alexandria, the property benefits from a stable local economy supported by agriculture, manufacturing, healthcare, education, retail, and transportation, with convenient access to surrounding communities. As tenancies turn over, there is potential for future rent increases, making this a compelling modern multi-residential investment with long-term upside. (id:28469)
Exp Realty
1d - 260 Metcalfe Street
Ottawa, Ontario
THE MAYFAIR APARTMENTS Ottawa's renowned 7-story 1930s "New York style"apartment building, recognized for its well-preserved Art Deco architecture. Located in Centretown, walk to Parliament, Rideau Canal, NAC,shops, dining, and public transit. This historic landmark includes a canopy, mahogany doors, an elegant foyer, terrazzo-tiled lounge, and classic elevators. Experience true character in a peaceful, historic setting. This classic & charming restored and refurbished 2bed, 2bath gem boasts historic original oak and maplefloors, mill work, crown moldings, tall baseboards, solid wood panelled doors, pewter hardware, vintage doorknobs, deep windowsills, classic radiators, deco direct exhaust fans. The entrance hall features a recessed cove ceiling with halogen lighting, antique Victorian mahogany mirror door leading to the electric panel. Upgraded electrical system (2001), building-wide electrical re-wiring (2022). Dimmable lightswitches, recessed lighting, ceiling fans. Eat-in kitchen with custom cabinets, pot drawers, spice cabinet, modern lighting, AEG cooktop, stainless oven, integrated dishwasher, and LG Eurostyle refrigerator. 5pc main bath: built-in sink and counter, mirror cabinet, Kohler tub/shower, toilet, bidet, Italian porcelain flooring.3pc guest bath with walk-in shower and built-in seat, Kohler toilet, Toto sink,mirrored cabinet, and Italian porcelain tile. An abundance of generous closets throughout making downsizing a breeze. Full-sized stacked washer and dryer and storage area efficiently concealed behind two solid French doors with mirrored panes.Two separate entrances, ideal for shared ownership or hosting guests. The space offers versatile functionality: the primary may serve as a dining area, currently set up as a TV room and den/office, or alternatively the second bedroom can be utilized as a dining room or office, as presently arranged. Elegant French and solid wood doors facilitate privacy and contribute to noise reduction throughout. (id:28469)
Grape Vine Realty Inc.
62 Staples Boulevard
Smiths Falls, Ontario
This stylish 3 bedroom, 2.5 bathroom end unit townhouse offers the perfect mix of comfort and modern design. The spacious primary suite features a large walk-in closet and a beautifully tiled shower in the ensuite. Upstairs laundry adds everyday convenience and keeps things easy. Enjoy quality finishes throughout, including upgraded flooring with no carpet, a sleek kitchen backsplash, and a finished lower-level family room that adds plenty of extra living space. The back deck is perfect for relaxing or barbecuing, and the attached garage provides additional storage and parking. Set in one of Smiths Falls' newer developments, this end unit townhouse offers a perfect blend of comfort, style, and convenience to local amenities. (id:28469)
RE/MAX Affiliates Marquis
Cityscape Real Estate Ltd.
11 - 1342 Cedarcroft Crescent
Ottawa, Ontario
Welcome to 1342 Cedarcroft crescent in Pineview adjacent to the municipal executive golf course with the same name. This central east end neighbourhood, loaded with parks and top notch schools, scores a liveability score of 88/100 which is considered exceptional. A short walk to: Scotia Bank theatres; shopping; excellent restaurants (Moxie's, Big Rig, East Side Marios, Montana's to name a few); the Gloucester Centre; employment centres such as the NRC and the Communications Security Establishment and the O-Train station at Blair via a covered highway walk over and maintained lighted pathways, this is one of the best maintained and located complexes in the area. This spacious bright townhome is loaded with upgrades that include: a renovated kitchen with additional pantry & stainless steel appliances; renovated 2pc bathroom; upgraded main bathroom; parquet hardwood flooring in the living and dining rooms; ceramic tiles in the foyer, kitchen and guest bathroom; laminate flooring on second floor; a large lower level recreation room painted in rich tones with laminate flooring and built in shelving; a huge utility and laundry room, the perfect spot for a workshop with loads of room to increase the size of the family room or add an office; a private fenced landscaped yard with a patio; freshly painted with a modern decor and a large master suite with a barn style door and a wall of deep closets. 1 parking spot included! Great investment opportunity. Rents for similar homes are $2,500.00 - $2,600.00, a 5.5% cap rate. (id:28469)
Century 21 Goldleaf Realty Inc.
1415 Woodroffe Avenue
Ottawa, Ontario
Exceptional opportunity to lease a renovated office space on Woodroffe Avenue, offering excellent visibility and convenient access to major highways. Exceptional opportunity to lease a renovated office space on Woodroffe Avenue, offering excellent visibility and convenient access to major highways. The main entrance and reception area are shared with the main-floor occupants, and the staircase providing access to the second level is also shared, ensuring a professional and welcoming first impression. This bright, modern office is well-suited for professional businesses such as law firms, medical or dental clinics, real estate brokerages, accounting offices, consulting firms, tech start-ups, or wellness practices. The unit boasts a functional layout, ample natural light, and a professional setting designed to impress clients and foster productivity. Ideally located close to public transit, shopping, and other amenities, this space offers both accessibility and exposure in a high-traffic area. A move-in-ready opportunity for professionals seeking a visible and convenient office location, ensuring a professional and welcoming first impression. This bright, modern office is well-suited for professional businesses such as law firms, medical or dental clinics, real estate brokerages, accounting offices, consulting firms, tech start-ups, or wellness practices. The unit features a functional layout, abundant natural light, and a professional setting designed to impress clients and support productivity. Ideally located close to public transit, shopping, and other amenities, this space offers both accessibility and exposure in a high-traffic area- a move-in-ready opportunity for professionals seeking a visible and convenient office location. (id:28469)
Exp Realty
1 Mechanic Street E
North Glengarry, Ontario
Historic Landmark in the Heart of Maxville! Once Maxville's post office, this iconic building has worn many hats from a hair salon and law office to a jewelry store and pharmacy. Today, it's a spacious single-family home with commercial zoning still in place, offering endless potential for entrepreneurs, investors, or those seeking a unique live/work space. Boasting over 2,800 sq. ft. of living space, the main level could easily accommodate a business, while the second level features a 1,400 sq. ft. apartment. Imagine a café, boutique, office, restaurant, or even a bar the possibilities are wide open. The generous lot includes green space that could be converted into customer parking if desired. Currently configured as a residence, the home includes a main-floor primary bedroom with a 3-piece ensuite, a spacious living room with a projector and screen, and a second full bathroom. Upstairs, you'll find two more bedrooms, a stylish kitchen, and a 2-piece bath. Whether you're looking to launch a business, invest in a mixed-use property, or simply enjoy the charm and space of this historic gem, this is your opportunity to own a piece of Maxville's story. Come explore the possibilities! (id:28469)
Decoste Realty Inc.
377 Lisgar Avenue
Renfrew, Ontario
Welcome to this charming 4-bedroom, 2-bath home in the heart of Renfrew perfect for first-time buyers or investors alike! Featuring thoughtful updates and modern comfort, this home has seen major improvements including new siding, A/C, furnace, and electrical panel (2021), as well as a fully updated downstairs bathroom and plumbing (2024). The upstairs bathroom has also been refreshed with a brand-new vanity, adding a contemporary touch. The bright kitchen offers plenty of cabinetry and workspace, flowing nicely into a cozy living room filled with natural light. A main-floor bedroom complete with a convenient full bath nearby. Upstairs you'll find three comfortable bedrooms and another updated bath. The lower level provides great storage space and laundry, while the large yard offers privacy and ample parking for your RV, boat, or extra vehicles. Located close to walking trails, Dragonfly Golf Links, and the Bonnechere River all just 45 minutes west of Ottawa this property combines small-town charm with practical living. (id:28469)
Exp Realty
1539 Flanders Road
Brockville, Ontario
Welcome to Rockford Forest, where modern living meets convenience. As you step through the covered porch, the open design welcomes you, offering captivating sightlines that stretch from the entrance to the rear of the home. The thoughtfully designed layout includes a bedroom and a 4-piece bathroom, providing a private retreat for guests. The kitchen awaits with ample cabinetry, quartz counters, a pantry, and generous space for your culinary adventures. Flowing seamlessly from the kitchen is the dining room and a cozy living room. Into the primary suite, where a spacious walk-in closet & luxurious ensuite create a retreat within your own home. In addition to these features, your rental experience at Rockford Forest includes the added convenience of snow removal and lawn care. These properties redefine modern living, offering a harmonious blend of functionality, style, and hassle-free maintenance. (id:28469)
RE/MAX Hallmark Realty Group
1593 Bank Street
Ottawa, Ontario
Location does not get much better than this. Tons of exposure at the corner of Bank and Heron. 1950 square feet on the main level with a bonus lower level included in the lease. Perfect for retail, medical, and office use. This property is very well maintained with long standing pride of ownership. Bring your ideas and set up your new space here. Plenty of parking at the rear of the building. (id:28469)
RE/MAX Hallmark Sam Moussa Realty
199 Slater Street
Ottawa, Ontario
Welcome to The Slater, a sought-after downtown Ottawa condominium. This modern studio suite on the 17th floor features floor-to-ceiling windows that fill the space with natural light and a functional open-concept layout with a modern kitchen and stainless steel appliances. Residents enjoy access to premium amenities located on the 5th floor, including an outdoor kitchen, private dining room, games lounge, fitness facilities, hot tub, and private screening theatre. Non-smokers only. With an excellent Walk Score, shopping, transit, and dining are all steps away. Unit may be offered partially furnished. Flexible closing available. (id:28469)
RE/MAX Hallmark Realty Group
2435 Drummond Conc 7 Road
Drummond/north Elmsley, Ontario
New Home on nearly 5 acres minutes from Perth and Lanark. This 2 bedroom home offers a functional layout with great use of space. The basement boasts nearly 9' ceilings and large windows creating a bright and open area that can easily be finished to add an additional bedroom, recreation room, storage and bathroom (Plumbing rough in included). Some photos have been virtually staged (id:28469)
Coldwell Banker Heritage Way Realty Inc.
2295 Sydenham Road
Kingston, Ontario
Attention first time buyers. This spacious 3 bedroom, 1.5 bathroom, century home sits on halfan acre and is only 5 minutes to the 401. The perfect starter for your improvement ideas. Themain floor features a large eat in kitchen and generous living room with fireplace, main floor laundry, workshop, and plenty of storage. Elginburg Public School is right across the street,next to Crossroads convenience, MacEwen gas, and just a short commute Glenburnie Grocery orKingston's north end amenities. Don't miss out on this opportunity to own instead of paying rent. Book your private showing today. (id:28469)
Exp Realty
138 Shelter Cove Drive
Westport, Ontario
CROSBY BUNGALOW -- by award winning Land Ark Homes. MOVE IN READY Net Zero Ready construction makes this the Tesla of building standards. Environmentally responsible, aesthetically beautiful & efficient to operate. Perfect flow indoors and out. Hospitality and easy living defined with 2 beds and 2 baths on the main level. SunSpace WeatherMaster screened porch. Timeless colour palette and easy care finishes are perfect for discerning tastes and functionality. Quality kitchen with quarts counters and island. Main floor living with beautiful principal bedroom retreat, ensuite bathroom and walk-in closet. The convenient main floor laundry/mud room is adjacent to the kitchen and double car garage. Discover Westport lifestyle with nature trails, nearby golf, winery, all from your home. (id:28469)
Rideau Realty Limited
Block15 Russ Bradley Road
Ottawa, Ontario
6 ACRE Commercial Industrial CORNER LOT along high traffic Carp Road Industrial Corridor. Next to Carp Airport with excellent access to Highway 417, 5 minutes from Kanata. The properties are suitable for aeronautics, technology, business services, wholesale, industrial, manufacturing and commercial. Features a drilled, Natural gas, electricity, paved road, top soil removed, rock/gravel base, culvert and water supply for fire suppression. Possible VTB. (id:28469)
Innovation Realty Ltd.
00 Drummond Conc. 5b Road
Drummond/north Elmsley, Ontario
Looking to build your dream home? This beautiful 1.7-acre treed lot is nestled on a quiet road, ideally situated halfway between Carleton Place and Perth. Enjoy the perfect balance of peaceful country living with the convenience of nearby amenities. With hydro already located on your side of the road, services are within easy reach, providing a ready canvas to bring your vision to life. (id:28469)
RE/MAX Boardwalk Realty
964 Acoustic Way
Ottawa, Ontario
THIS PROPERTY IS NOT A "DRIVE BY" .... AN ABSOLUTELY STUNNING TOWNHOME AT 2534 sq ft WITH AN END-UNIT ADVANTAGE IN SOUGHT AFTER RIVERSIDE SOUTH .... ONLY 2-1/2 YEARS OLD. WHERE PRIVACY MEETS ELEVATED LIVING. MORE WINDOWS. MORE WOW. 4 BEDS + 4 BATHS + 2-CAR GARAGE + 2 GAS FIREPLACES + TOP NOTCH APPLIANCES (S/S Counter-Top Stove, B-In Oven & D/W, Refrigerator with the "HUB" & waterline, full-size front-end washer & dryer and more!!) ... AND HOME IS TOTALLY CARPET-FREE ON A PREMIUM CORNER LOT LOCATION ... & SITED ACROSS THE STREET FROM A FUTURE PARK & FUTURE SCHOOL. BALANCE OF TARION WARRANTY. DEFINITELY WORTH A VISIT. (Professional photos were taken summer 2023 and prior to tenancy.... Landscapping and Driveway completed by Builder in summer 2023). (id:28469)
First Choice Realty Ontario Ltd.
109 - 6532 Bilberry Drive
Ottawa, Ontario
Welcome to this beautifully renovated 2-bedroom main floor condo featuring a rare walkout to an extended interlock patio (condo approved!) perfect for relaxing, entertaining, or enjoying easy outdoor access. This unit has been completely updated, including new flooring, modern lighting, upgraded baseboard heating, and a stunning new walk-in shower (2024).The spacious primary bedroom is large enough to comfortably fit a king-size bed and nightstands, a standout feature for a two-bedroom condo. An in-window A/C unit is also included for added comfort. Enjoy the convenience of one dedicated parking space, plus the added value of a private storage locker - a sought-after feature not offered with all units. Residents also benefit from a bicycle storage room and shared laundry located on the 3rd floor. A move-in ready home offering comfort, functionality, and exceptional value-ideal for first-time buyers, down-sizers, or investors. (id:28469)
Engel & Volkers Ottawa
1144 Avignon Street
Russell, Ontario
Welcome to the Falcon model in Embrun - a stunning luxury home designed for family living and entertaining. Step inside to a bright and elegant main floor, featuring a sophisticated living room with a cozy fireplace and oversized windows that flood the space with natural light. The open-concept kitchen and dining area is the heart of the home, offering a functional island, walk-in pantry, and patio doors leading directly to the backyard oasis. A convenient main-floor laundry room and stylish partial bathroom complete this level. Upstairs, discover four spacious bedrooms and two bathrooms, including a luxurious primary retreat with a walk-in closet and spa-inspired 5-piece ensuite. The partially finished lower level extends your living space with a rec room, den area, subfloor, divisions, and a full 3-piece bathroom, just waiting for your final touch. Outdoors, the beautifully landscaped yard is a true retreat. Enjoy the 16x34 interlock patio, hot tub, and charming gazebo, perfect for relaxing or hosting summer gatherings. A spacious 8x16 shed provides ample storage, while the fully fenced yard ensures privacy and comfort. Ideally located close to parks, schools, and recreation, this home offers elegance, comfort, and lifestyle all in one. (id:28469)
Exit Realty Matrix
F - 225 Citiplace Drive
Ottawa, Ontario
Bright and Beautiful over 1100sq ft 2 Bed and 2 Bath Condo! This condo is a must see with open concept living and modern finishes also featuring 9 foot ceilings throughout the home, vinyl floors, open concept living, a chef's kitchen with large island, stainless steel appliances, oversized windows allowing unobstructed views and sunlight to pour in all day long, and in unit laundry. The primary bedroom is large with 3 piece ensuite along with a second bedroom and second full bathroom and oversized balcony that is perfect to relax on. Located near a natural conservation area, shops and restaurants, this condo has it all! Photos are from when the unit was vacant. (id:28469)
Fidacity Realty
5 - 768 Usborne Street
Mcnab/braeside, Ontario
This beautifully updated and upgraded 1 bedroom unit is wheelchair accessible and showcases modern & energy efficient finishes with stunning water views of the Ottawa River. No matter the season, you will wake up daily, just loving your view. Heating, A/C, Water and parking all included. Features no carpets with hardwood flooring & tile throughout, quartz counter tops, stainless steel appliances, & open concept design, and an oversized balcony to enjoy those stunning views. Algonquin trail between you and the water and then the public beach for when friends and family come by is also just a few steps behind that. Take a few more paces and you are at Red Pine Bay Boat launch so you can head on out on the Ottawa River. Close to many great golf courses. Only a 5-10 min drive into the town of Arnprior for any shopping needs you may have and only 30mins into Kanata. This isn't just an apartment, its your new, peaceful and relaxing way of life. Landlord would prefer mature tenants for this nice quiet building Sched B to accompany all offers (id:28469)
RE/MAX Hallmark Realty Group
1010 Kijik Crescent
Ottawa, Ontario
Perfect for a growing family, this 2022, 3 Bed 4 Bath- 1954 sq ft townhome is just the right size. Flooded with natural light, the main level is complimented by well-appointed design choices, gleaming floors & an open kitchen with custom cabinetry, stainless steel appliances, quartz countertops & wonderful pantry. Thoughtful second level layout with deluxe primary suite incl. walk-in closet & upgraded en-suite includes double sinks, glass shower & soaker tub as well as, two versatile bedrooms/office plus sleek full bath & convenient second-floor laundry. Finished recreation room in the lower level is the perfect multi-purpose space for a family room and offers a third full bath & plenty of storage. Live within walking distance from desirable schools, beautiful parks & trails. Take advantage of the great transit routes, shopping, and many other nearby amenities. (id:28469)
Right At Home Realty
17 Minto Street
Whitewater Region, Ontario
Welcome to this charming 2008-built bungalow located in the heart of Beachburg. Designed with comfort and functionality in mind, this home features a spacious layout perfect for families or those seeking one-level living with bonus space to grow. The heart of the home is the large kitchen, complete with a center island and an impressive walk-in pantry, ideal for cooking and entertaining. The adjacent dining area overlooks the grassy backyard and opens onto a covered wood deck - perfect for outdoor meals and relaxation. A cozy gas fireplace anchors the bright living room, while wide hallways throughout the main floor add to the airy, accessible feel. The generous primary bedroom offers a private retreat with a 3-piece ensuite and a deep walk-in closet. Two additional bedrooms and a full bathroom are also located on the main floor, along with a spacious front entry and a mudroom/laundry room off the attached double garage. The garage includes an extended alcove for extra storage or a workspace. The lower level is reachable by staircases from both the main living area and from the garage - providing a separate entrance if necessary. Downstairs features a large drywalled rec room ready for finishing touches, an additional bedroom, rough-in for a bathroom, and three storage areas including a cold room. Whether you're looking for main-floor convenience or room to expand, this well-maintained bungalow offers it all-comfort, space, and a peaceful location just minutes from the amenities of Beachburg. 24 hour irrevocable on all offers. (id:28469)
Royal LePage Edmonds & Associates
2954 Aylen Lake Road
South Algonquin, Ontario
Aylen Lake. Rare opportunity to buy a beautiful fully renovated cottage property complete with bunkie, shed and separate bathroom building with composting toilet. 4 top grade Solar power panels with large storage lithium battery, brand new 2500 Champion back up generator, and so much more on one of the most beautiful lakes in the area. 8km from Algonquin Park, this pristine lake is deep, clean and great for bass and trout fishing. This is a water access only property however there is a newly constructed trail that this property is connected to. The trail goes to North Aylen Lake Rd over crown land. In the summer months you can park at the Marina on Aylen Lake and take your boat across to 2954 which is near the old Ballet Camp. This property is being offered at a special price now as the Seller is making plans for his future and would like to sell now. If it does not sell now, the price will increase in the spring. Please feel free to share this information with your friends. Now available for viewing from ATV trail, call for an appt. for viewing this property. (id:28469)
RE/MAX Country Classics Ltd.
3 - 212 Camden Road
Greater Napanee, Ontario
Unlock the ideal space for your business with this meticulously maintained and highly versatile property, perfectly located for maximum convenience and visibility. This adaptable facility is ideal for trades and light industrial operations, making it a top choice for plumbers, electricians, HVAC technicians, automotive services, machine shops, welders, landscapers, depots, or any business seeking a clean, efficient, and high-exposure setting to grow and succeed. Available for lease, this property features over 1,000 square feet of bright, open workspace, complemented by a spacious mezzanine loft that can be customized for office use, extra storage, or specialized work areas - giving you the flexibility to design the perfect environment for your operations. With soaring 18-foot ceilings, a large 12-foot main loading door, and a convenient man-door, the unit ensures easy access and smooth daily workflow. Additional features include in-unit washrooms, robust power supply, and ample on-site parking, all designed to support the needs of modern, expanding businesses. Take advantage of prime signage options, including dedicated unit signage and prominent billboard space along the main road, ensuring your business stands out and attracts attention. Strategically located just minutes from Highway 401, this property offers seamless access for transportation, deliveries, and commuting - a major benefit for businesses requiring fast and easy connectivity to major routes. Don't miss this exceptional leasing opportunity to elevate your business in a thriving, high-traffic location. (id:28469)
Mccaffrey Realty Inc.


