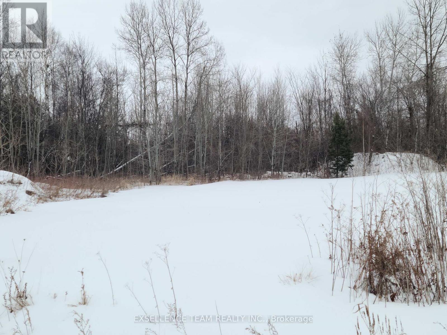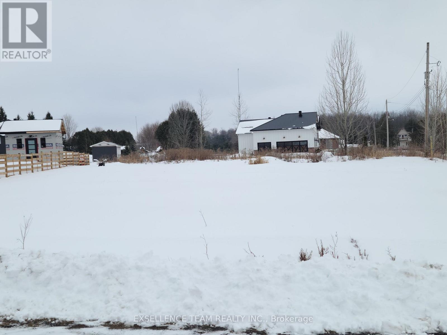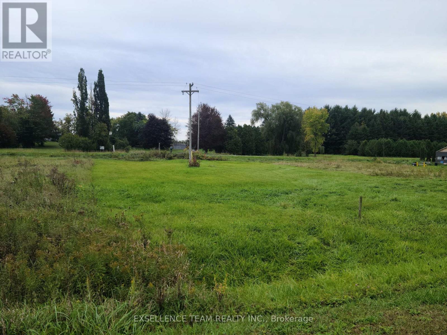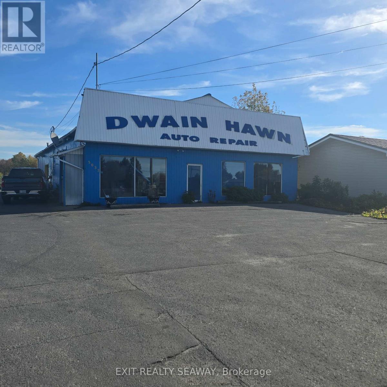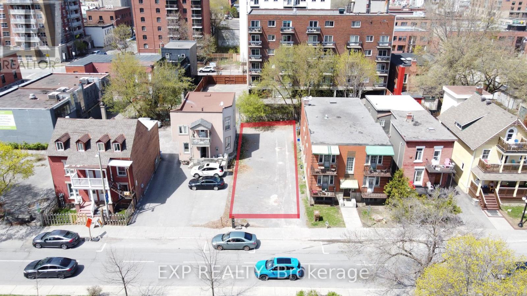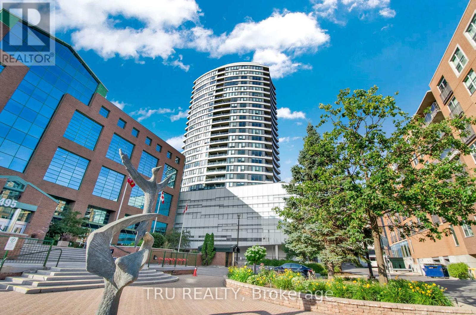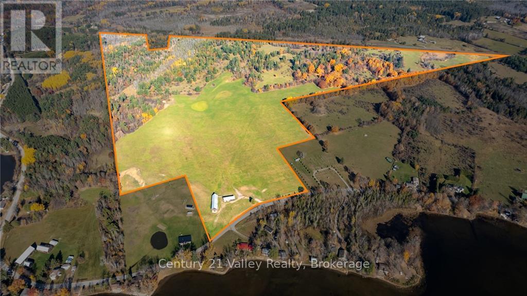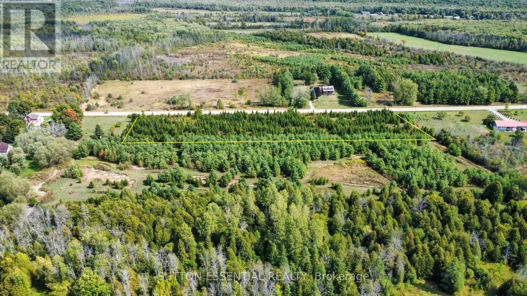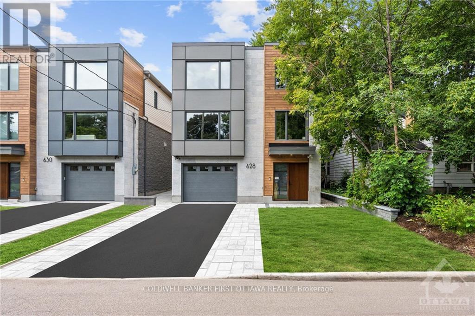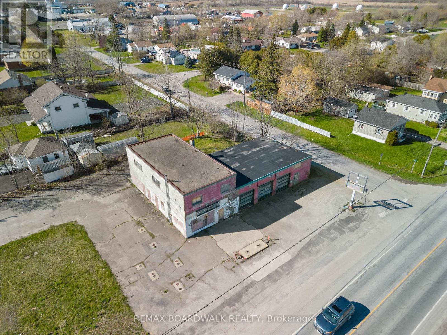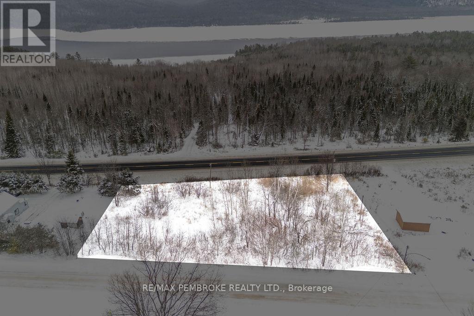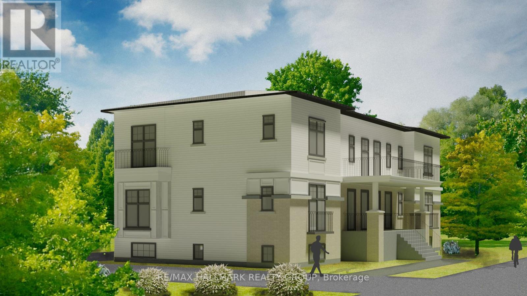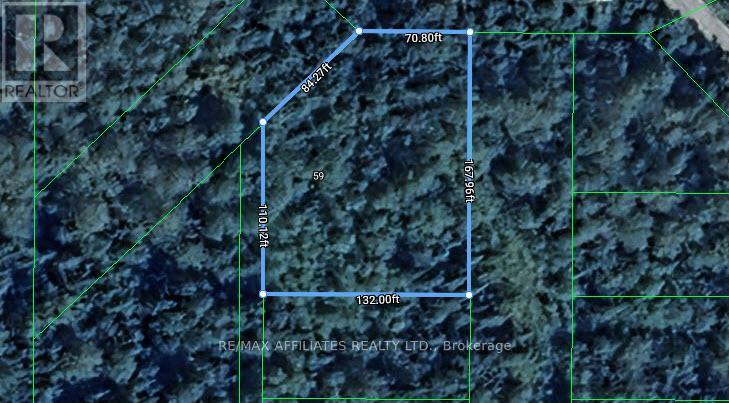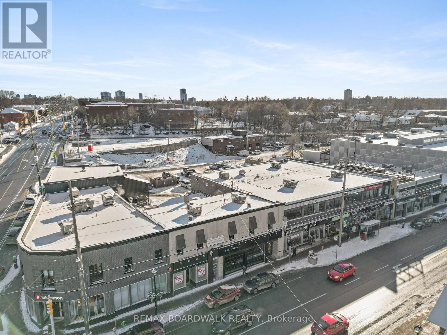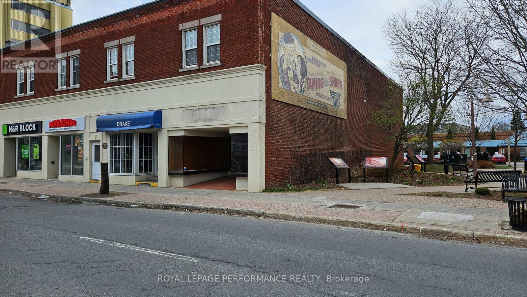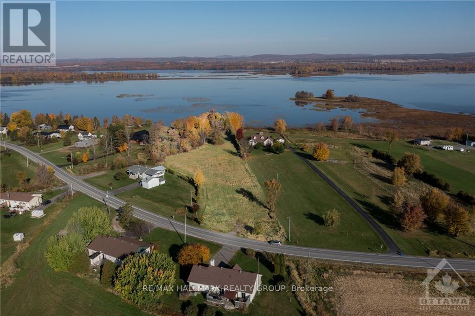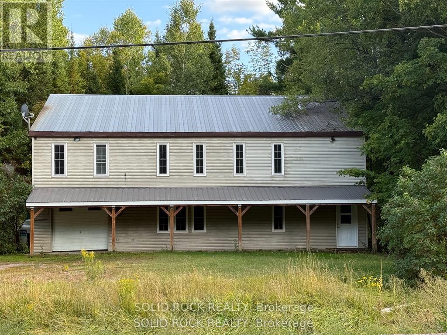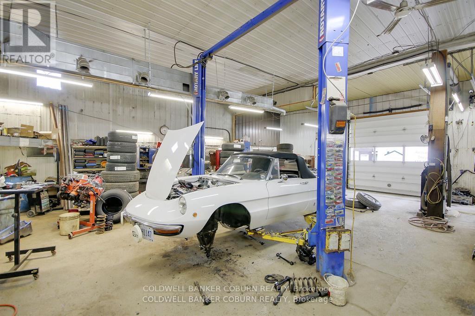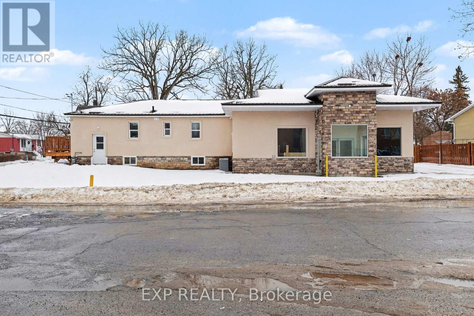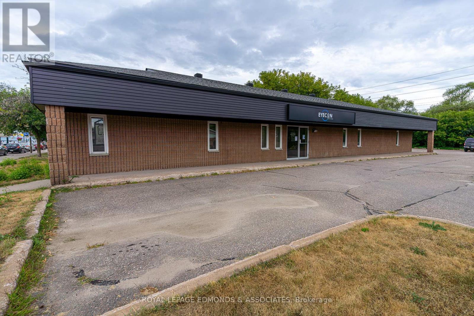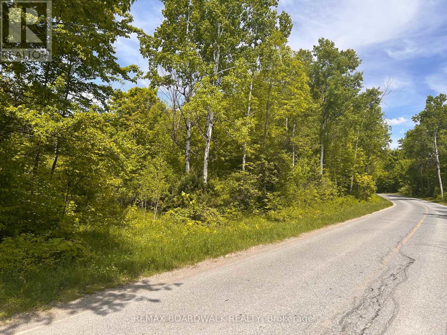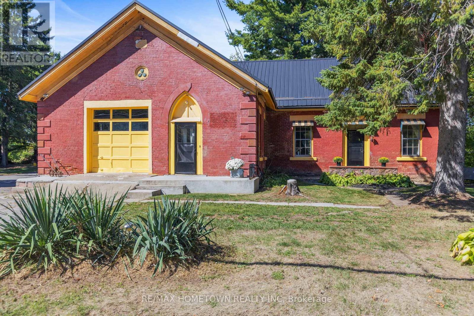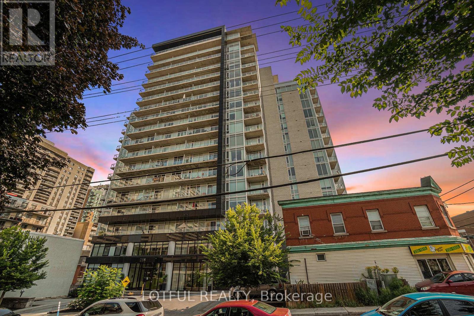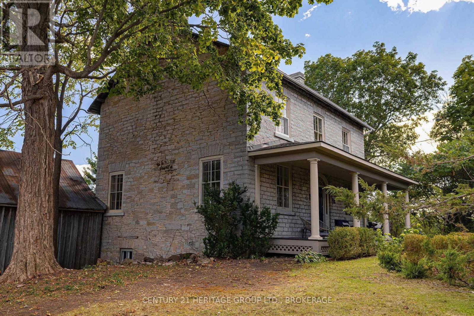Lot#33 Crows Nest Road
North Stormont, Ontario
This private lot is located in a peaceful and charming country subdivision. Ideally situated just a short distance from Highway 138, making it a quick and easy commute to Cornwall and access to Highway 417. The flat site is ready for you to build. Hydro and community septic system hook ups right at the road. There is plenty of space to design your ideal outdoor oasis, this is an opportunity you wont want to miss. Build the home you've always dreamed of! (id:28469)
Exsellence Team Realty Inc.
Lot#31 Orville Lane
North Stormont, Ontario
This large corner lot is located in a charming country subdivision. Ideally situated just a short distance from Highway 138, making it a quick and easy commute to Cornwall and access to Highway 417. The flat site is ready for you to build. Hydro and community septic system hook ups right at the road. There is plenty of space to design your ideal outdoor oasis, this is an opportunity you wont want to miss. Build the home you've always dreamed of! (id:28469)
Exsellence Team Realty Inc.
Lot#11 Ross Park Road
North Stormont, Ontario
This parcel of land, located in a peaceful and charming country subdivision. Ideally situated just a short distance from Highway 138, making it a quick and easy commute to Cornwall and access to Highway 417. The flat site is ready for you to build. Hydro and community septic system hook ups right at the road. There is plenty of space to design your ideal outdoor oasis, this is an opportunity you wont want to miss. Build the home you've always dreamed of! (id:28469)
Exsellence Team Realty Inc.
3037 Pitt Street
Cornwall, Ontario
An exceptional opportunity to acquire a purpose-built automotive commercial building with equipment, located in one of Cornwall's highest-traffic commercial corridors along Pitt Street North near Cornwall Centre Road. The property consists of a 4,245 sq. ft. facility situated on a 0.47-acre lot, offering excellent visibility, access, and proximity to public transit. The building features a four-bay service area with two newer hoists, one 12-foot overhead door, one 8-foot overhead door, and 12-foot ceiling height, supporting a wide range of automotive or light industrial uses. Approximately 1,099 sq. ft. is dedicated to office and reception space, providing opportunity for customization or modernization to suit the purchaser's needs. Additional features include a 200-amp electrical service, gas-forced air heating, partial air conditioning, and municipal water and sanitary services. The layout and site configuration offer strong functionality and exposure in an established commercial area with consistent traffic flow. This offering is for the purchase of the land, building, and select equipment only, making it an ideal opportunity for an owner-operator, investor, or business seeking a prominent automotive-oriented commercial property in the heart of Cornwall's commercial district. (id:28469)
Exit Realty Seaway
185 York Street
Ottawa, Ontario
Prime development site in Ottawa's ByWard Market. 185 York Street offers exceptional zoning flexibility with current R5S S77 zoning and future N6B S77 designation under Ottawa's New Zoning By-law. Permitted uses include low-rise, mid-rise, and high-rise apartment dwellings, with the ability to build up to 6 storeys (21.4 m height) by-right. A clean Phase 1 Environmental Site Assessment from 2022 is on file. Previously approved minor variances for lot width and area help streamline development without the need for public consultation. The property measures approximately 33 x 99 feet (3,209 sq ft). Ideally located steps to the Rideau Centre, University of Ottawa, Parliament Hill, O-Train station, and the ByWard Market, this site is well suited for boutique urban residential projects, purpose-built rentals, or luxury multi-unit development. Ground-floor commercial uses are permitted, including retail, office, or café-style activation, making it attractive for mixed-use development. Situated on York Street, slated for transformation into a pedestrian-priority shared promenade between 2025 and 2027 as part of the ByWard Market Public Realm Plan, the property offers strong exposure and long-term upside. No demolition required, providing immediate time and cost savings. Buyers to complete their own due diligence regarding development potential, building code compliance, and site planning. A rare opportunity to secure a premium lot in one of Ottawa's most vibrant downtown locations. (id:28469)
Exp Realty
910 - 485 Richmond Road
Ottawa, Ontario
Experience modern luxury living in the heart of Westboro with 910-485 Richmond Rd - an elegant oversized 1-bedroom, 1-bathroom corner unit spanning 819 square feet! This bright and spacious home offers the perfect blend of comfort, style, and location. Floor-to-ceiling windows fill the open-concept living area with natural light, highlighting the sleek finishes and high-quality craftsmanship throughout. The generous layout provides ample space for both relaxation and entertaining, while the gourmet kitchen features modern cabinetry, quality stainless-steel appliances, and a chic design that's perfect for the urban lifestyle. Enjoy unobstructed views from your private corner balcony - a serene retreat above the city and surrounded by NCC parkland. Additional features include ensuite laundry, heated above-ground parking, a convenient storage locker, and access to premium building amenities! Built in 2016, this prestigious Westboro address places you steps from trendy boutiques, cafés, top-ranked restaurants, parks, and transit - one of Ottawa's most desirable neighbourhoods for yours to enjoy! (id:28469)
Tru Realty
330 Island View Drive
North Algona Wilberforce, Ontario
Properties like this are truly rare, showcasing pride of ownership throughout its picturesque 128 acres. This working farm offers a perfect blend of fields, pasture, and wooded areas, with approximately 50 acres of tillable land currently used for hay, but previously cultivated for corn and grain. An additional 15-20 acres of cleared pasture, complete with a spring-fed watering hole, is ideal for cattle. The remaining land features mixed bush, including a small sugar maple grove. The property is fully fenced and offers over 1km of frontage on Hwy 60. If you're searching for the perfect spot to build your dream home, look no further. With stunning views overlooking Golden Lake, this property offers unmatched beauty and potential. There are 2 barns on the property measuring 30x100 and 18x60. Great Location! 10 minutes to Eganville & 30 minutes to Pembroke. Minimum 24 hour irrevocable on all offers. HST in addition to the purchase price. (id:28469)
Century 21 Valley Realty Inc.
0 County Road 46 Road
Elizabethtown-Kitley, Ontario
Build Your Dream Home on County Road 46. Discover the perfect setting for your new home on this approved 3.95-acre building lot located just north of Lyn in Elizabethtown-Kitley. Set on a quiet, paved country road, this flat and dry property offers peace, privacy, and plenty of space to create the lifestyle you've been dreaming of. Previously part of a government spruce planting program, the land now offers a mature backdrop and excellent potential for a private homestead. With over 640 feet of frontage and approximately 250 feet of depth, the lot provides flexible options for home placement and design. The boundaries are clearly marked with survey pins for peace of mind, while an old page wire fence lines the front, and decorative cedar rail fencing from neighbouring properties adds a touch of charm. This location combines rural tranquility with convenience, just minutes to Brockville, Lyn, and Highway 401 access. Book your showing prior to walking the property and take the first step toward making this beautiful lot your own. 2019 Survey available. (id:28469)
Sutton Essential Realty
628 Parkview Road
Ottawa, Ontario
Simply perfection. Well-thought-out luxurious 4-bed, 5-bath home with approx. 3700+ sq. ft. Hampton Park is a 2 minute walk while being nestled in a quiet area of Westboro with easy access to shopping, groceries, restaurants, the 417 highway & more! Widened driveway to park multiple vehicles & extra deep single-car garage. Unbelievable features including a glass panel elevator, floating staircase, full mobility accessibility, & potential of an in-law suite. Main floor bedroom, bathroom & dynamic flex space with kitchen! 2nd floor with a showstopping chef's kitchen, lavish island, bar seating, ample cabinetry spaces, high end appliances & oversized walk-in pantry. Easy access to a backyard that's fully fenced coupled with an oversized composite balcony deck & glass panels. 3rd floor with 2 ensuites! Master bedroom retreat with two-sided fireplace and 6-piece spa-inspired bathroom with heated floors. Modern, sleek, dynamic home. Truly a home that has lifestyle, luxury, & location all over it! Completed rental application, proof of income, full credit score requirement. NO smoking, NO pets, NO roommates. Available on February 14, 2026 or after. (id:28469)
Coldwell Banker First Ottawa Realty
Home Run Realty Inc.
7526 Roger Stevens Drive S
Smiths Falls, Ontario
unity knocks in the heart of Smiths Falls! This dynamic commercial property features a fully equipped 3-bay auto garage, an attached retail storefront, and an upper unit perfect for office space, residential use, or expanding your business. Whether you're an investor or an owner-operator, the flexible layout and prominent street exposure offer endless potential. Zoned for additional height, the lot also allows for a future third storey ideal for those with an eye on long-term growth. A rare chance to own a high-visibility, multi-use space in one of Eastern Ontarios most promising communities. (id:28469)
RE/MAX Boardwalk Realty
00 Lance Road
Laurentian Hills, Ontario
This vacant lot abuts Highway 17 and may be the perfect place to built your house! Situated on 0.67 Acres. Only a few minutes away from the Town of Deep River with close proximity to ATV and snowmobile trails, and the Ottawa River. (id:28469)
RE/MAX Pembroke Realty Ltd.
100 Welland Street
Perth, Ontario
To-Be-Built 6-Unit Apartment Building on a Large 1/4 Acre Lot. Nestled between Shoppers Drug Mart and the Elliot Street Medical Centre, this prime investment property offers the perfect blend of tranquility and convenience. Located on a quiet dead-end street, it's just steps from the commercial amenities of Highway 7 in the historic town of Perth. This vibrant community is home to Stewart Park, a hub for festivals, and The Links 'O' Tay, Canadas oldest golf course. A short walk leads to the Tay River, which connects to the UNESCO World Heritage Rideau Canal, as well as the Best Western Hotel and charming downtown Perth.This six-unit apartment building is designed for both functionality and tenant comfort, featuring five 2-bedroom units and one 1-bedroom unit, each with unique layouts and air exchangers. Tenants pay their own heat and hydro, with individual hydro meters in every unit. Each unit has its own exterior entrance, adding privacy and convenience. A professional property management company is already in place, ensuring seamless operation and stress-free ownership.Perth is Ontarios #1 retirement town, boasting the highest average age in the province. With 40% of residents retired, this is an ideal market for stable, long-term tenancies. Steeped in history, Perth was once the wealthiest area in Canada, attracting British officers and major banking institutions after the War of 1812. Now, its your turn to invest in this legacy and secure your financial future with this exceptional income property. Dont miss this cash-flowing opportunitywatch your investment grow into a multi-million-dollar asset! Monthly rents: Unit 1 $1900 Unit 2 $2400, Unit 3 $2400, Unit 4 $2400, Unit 5 $2400, Unit 6 $2400. The financial information under 'Other Expenses' of $7,582 consists of snow and yard maintenance costs ($4,800) and a structural reserve allowance ($2,782) (id:28469)
RE/MAX Hallmark Realty Group
59 Alexandra Avenue
Cochrane, Ontario
Located on the west side of Cochrane, 59 Alexandra Avenue offers a residential zoned lot just under half an acre in size. This sizeable parcel presents strong potential for future development or long-term investment. Buyers are advised to conduct their own due diligence with the Township regarding zoning, permitted uses, and development possibilities. Property is being sold as is, where is. (id:28469)
RE/MAX Boardwalk Realty
209-210 - 346 Richmond Road E
Ottawa, Ontario
Exceptional opportunity to sublease a fully furnished, turnkey 1,250 sq. ft. office space in the heart of Westboro. Suite 209 offers a bright, modern layout with large windows, quality furnishings, a kitchenette, and an efficient open-concept floor plan suitable for a wide range of professional uses. Enjoy the convenience of gross rent (all-in pricing) and the rare benefit of two dedicated parking spaces included with the suite. - Located along Richmond Road in one of Ottawa's most desirable urban corridors, this space provides unmatched walkability, excellent transit access, and proximity to cafés, restaurants, and daily amenities. Ideal for small to midsize teams seeking immediate occupancy with no build-out costs. --- This is a sublease subject to landlord approval. Flexible possession available. Additional details and full lease package available upon request. Property Taxes not Relevant to Transaction - Reach out to Listing agent for pricing Details (id:28469)
RE/MAX Boardwalk Realty
228 Pitt Street
Cornwall, Ontario
Prime retail or Office space in the heart of Downtown Cornwall. This is an ideal location for business or Law Office. Cornwall's "Downtown" CBD zoning allows for many uses, office, personal services, restaurant, large display windows, full basement for storage. Storefront is on Pitt Street. Dreamland Kids Clothing Boutique was operated FOR 40 YEARS. Tenant has been retired and its vacant now and available for Lease. $ 2,900.00 Monthly Rent plus Utilities and HST Plus Utilities. (id:28469)
Royal LePage Performance Realty
Lot 28 Principale Street
Alfred And Plantagenet, Ontario
Welcome to 2.73 acres of stunning rolling hills along the Ottawa River in the charming community of Wendover. Exceptional property ready to build your dream home & enjoy a relaxing cottage lifestyle. With municipal water, hydro & natural gas available at the street, you?ll have all the conveniences you need. Lot features large cedar hedge on one side & a serene forested ravine on the other, ensuring plenty of privacy. Spacious sandy area at the river's edge provides easy access to the water, perfect for family fun. Take advantage of the walk-out basement potential & the irregular shape of the lot, allowing ample space for large detached garage in your plans. Launch your boat & dock it right on your property as the water is deep enough. A large shed is already on site & included with the sale. Located just a short commute from Ottawa, this rare waterfront acreage is a fantastic opportunity?don?t miss your chance to make it your own! Please do not walk the property without prior consent. (id:28469)
RE/MAX Hallmark Realty Group
2855a Highway 132 Road
Admaston/bromley, Ontario
Welcome to a one-of-a-kind property designed to suit the needs of extended or multi-generational families or an in-law suite. This spacious and thoughtfully designed home offers both flexibility and charm. The multi-level floorplan provides a seamless blend of comfort and functionality. On the main level you will find an open-concept living area complete with a convenient kitchenette, a full bathroom and a bright bedroom perfect for in-laws, guests or independent family members seeking their own space. Upstairs, the inviting open-concept layout continues with upgraded laminate flooring, a full kitchen overlooking the dining area and living room and easy access to upper-level laundry. Three generous bedrooms await, including a spacious primary bedroom with a private 2-piece en-suite and ample closet space throughout. Step into the impressive heated garage boasting with separate hydro source, 17 foot ceilings and a 12 overhead door ideal for hobbyists, workshop space or additional entertainment area. The built-in bar and gathering space make it perfect for hosting family and friends year-round. Outside you can make the wooded area your own with the summer campfires or outdoor activities. Enjoy the comfort of being just 4 km from Dragonfly Golf Links, 1 km from Admaston Public School and amenities. Tucked away in a peaceful, private setting just minutes from the heart of Renfrew. You will love the balance of privacy and convenience this home provides. Don't miss the chance to make this truly unique property. (id:28469)
Solid Rock Realty
2319 Community Way
Ottawa, Ontario
Exceptional opportunity to own a well established automotive repair shop in the heart of North Gower! Operating as Main Street Automotive since 1991, this is a trusted local business is known for its reliability and long standing customer base. Approximately 3,000 square feet including 1,500 square feet 2 well equipped service bays. Operating as a Drive Clean Testing Facility, generous parking for customers and service vehicles. Zoning suitable for wide range of automotive and other uses. Located on a high-visibility stretch off Main Street North Gower, the property offers strong signage exposure and steady drive-by traffic. Ideal for owner-operators, mechanics, or investors looking to expand their automotive sector. (id:28469)
Coldwell Banker Coburn Realty
Retail - 55 Spring Street
Mississippi Mills, Ontario
Welcome to 55 Spring Street, a beautifully customized retail space purpose-built for a prescription pharmacy, ideally situated directly across from Almonte General Hospital - a prime, high-traffic location with exceptional visibility and built-in demand. This turnkey space is thoughtfully designed and fully equipped, featuring all existing pharmacy fixturing, including a narcotics safe, private consultation room, washroom, storage room, and additional functional areas to support efficient daily operations. The layout offers a seamless flow, making it ideal for continued pharmacy use or other medical/health-related retail concepts. Whether you're an owner-operator, investor, or healthcare professional looking to establish a presence in a strategic location, 55 Spring Street offers unmatched positioning, functionality, and potential in the heart of Almonte. (id:28469)
Exp Realty
100 Victoria Street
Pembroke, Ontario
Whether your looking to expand your growing business and set up a new location utilizing the entire 4000 sqft building, or your just starting a new venture and only need 2000 sqft. This is an opportunity to settle into a space that is custom tailored to your specific needs! One of a kind commercial opportunity awaits with this well-maintained, all-brick, purpose-built medical building situated on a large corner lot in a high-traffic location. Offering just over 4000 sqft with ground-level, handicap-accessible entry, the property is designed for convenience and accessibility. Ample parking is available with space for over 20 vehicles on-site, plus additional parking across the street. Inside, the building features a spacious reception/retail area, along with several offices equipped with sinks/plumbing ideal for a variety of medical, professional, or service-based uses. With excellent visibility, strong street presence, and a location just steps away from Pembroke's downtown core & the Ottawa River this sprawling commercial building provides an exceptional opportunity to establish or grow your business. Furthermore if your looking for a smaller commercial space this property provides the option to lease half the building, roughly 2000 sqft, with your own separate entrance and exterior signage! (id:28469)
Royal LePage Edmonds & Associates
00 Ebbs Bay Road
Drummond/north Elmsley, Ontario
Looking for a perfect place to build your home? Look no further. 1+ Acre Lot is located just 15 minutes from Carleton Place, and 20 minutes from Perth. This lovely rolling, nicely treed parcel is located on a paved road, just 5 mins off of Highway 7, with a mixture of deciduous and evergreen trees. Very close to popular Mississippi Lake, with a public boat launch approximately 10 minutes away! Call today to book your private Tour. (id:28469)
RE/MAX Boardwalk Realty
1554 County Road 2 Road
Front Of Yonge, Ontario
Historic 1863 Schoolhouse with Commercial and Residential Potential-Step into history with this rare property, originally built in 1863 and used as a schoolhouse until 1920. Rich with character and endless possibilities, it offers both commercial and residential uses, making it ideal for a live/work lifestyle or a unique investment opportunity. Main Features-Spacious Main House: Large living/dining room combination, an eat-in kitchen, and direct access to the oversized attached garage/store space, perfect for a home-based business or workshop. Upper Level: Three bedrooms and a 4-piece bath. Dormers were closed off during a roof replacement but remain accessible and could be reopened to add historic charm and natural light. Upgrades: Durable metal roof for lasting protection. Basement: Expansive and ideal for storage or future use. Commercial/Business Potential--Attached Building: Converted in 1969 into Murken Pottery, operated by Ken and Muriel Bigford. Flexible space suitable for a variety of businesses, seasonal or year-round. Prime Location: Situated directly on Highway 2, just 2 minutes to Highway 401, offering excellent visibility and accessibility. Outbuildings: Two detached garages, both with power, provide excellent additional space for storage, workshops, or business use. Historic Notes:. Purchased by the current owner in 1985. Additional Information: The property has not been lived in by the executors and is being sold in its current condition. Buyer to do their own due diligence with the township to confirm permitted business uses. There are 2 detached garages as well as a shed on the property. The property is being AS IS/WHERE IS..24 hour irrevocable for all offers. (id:28469)
RE/MAX Hometown Realty Inc
1604 - 255 Bay Street
Ottawa, Ontario
Welcome to one of Ottawa's most prestigious condo buildings with a view from the 16th floor! wake up in one of Ottawa's most luxurious condo buildings. This beautiful 1 bed + Den (can be used as a small second bedroom) features an open concept layout with beautiful hardwood floors throughout. All appliances included such as washer, dryer, fridge, stove and dishwasher. Floor to ceiling windows overlooking Ottawa. Walk to Canada day festivities, China town, Elgin, Sparks, Byward Market and more. Live close to work and save hundreds of dollars on commuting. Building features rooftop salt water swimming pool, Gym, Party room, several outdoor patios so you can see Ottawa from all angles! A place to call home. Call now for your viewing! (id:28469)
Lotful Realty
1049 Highway 2 E
Kingston, Ontario
The once-formal gardens that surround this intensely pretty (and nicely updated) limestone and sandstone home just east of downtown Kingston have let their guard down just slightly. A chicken coop in one corner. Geometries hinted at rather than imposed. The barn leans so casually against the house it might be about to tell a good joke. The familiar touchstones are all here; mile-wide window ledges, softwood floors worn the colour of toffee or honeycomb, the wide porch like a dinner theatre stage. But there is more to 1049 than fearsome symmetry. A fireplace divides the living and dining rooms like a warm-hearted referee. Across the hall is a more private parlour, or home office. The wallpapers are modern, high-end, but nod knowingly to the history, as if William Morris popped by to tip his cap. There are four bedrooms, with ceilings high enough to accommodate the grandest of four-poster beds, the most elaborate of libraries. And the bathroom, on this level, dead-centre at the front of the house, is a period piece, with its clawfoot tub crouched beneath the window like a big white cat. The basement, home once, to Downton Abbey-level shenanigans, and steaming stock pots swinging above the fire, is a cool retreat from the upper-floor hubbub, and also where the laundry is managed. It is a rambling, stylish country home. The shooting parties are long past. The life on offer is more literary than that, more urban farmer, more university prof, more doctor. I imagine kids tearing between bedrooms, up and down the stairs; their laughter sticking to the walls. (id:28469)
Royal LePage Proalliance Realty
Century 21 Heritage Group Ltd.

