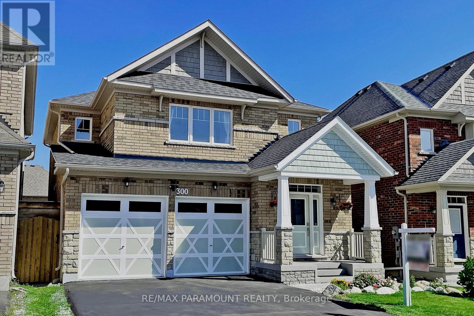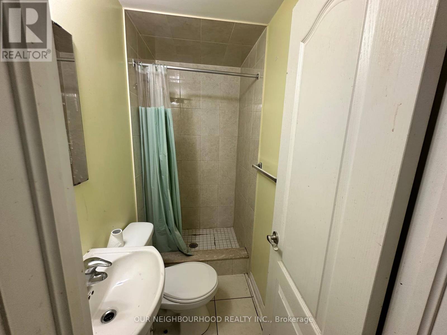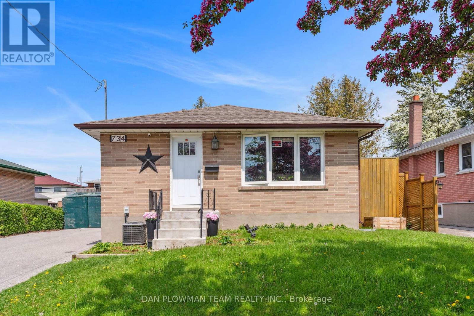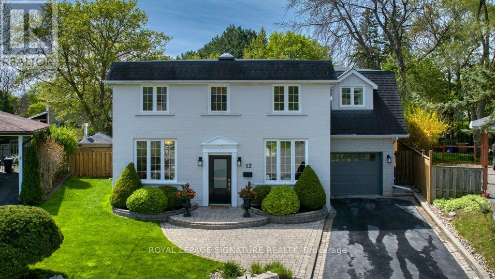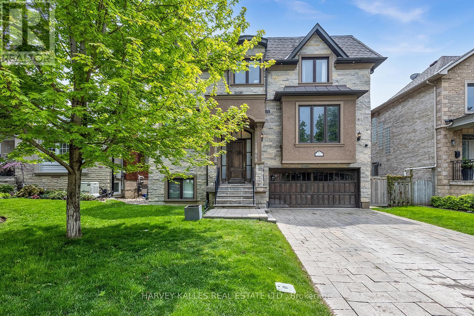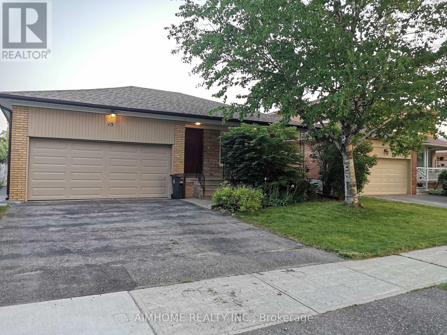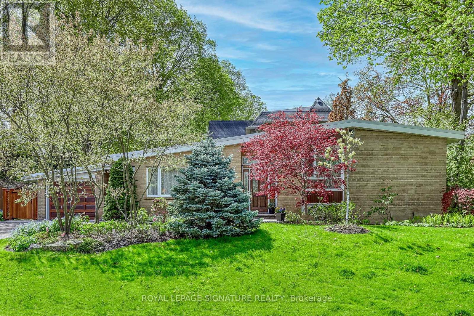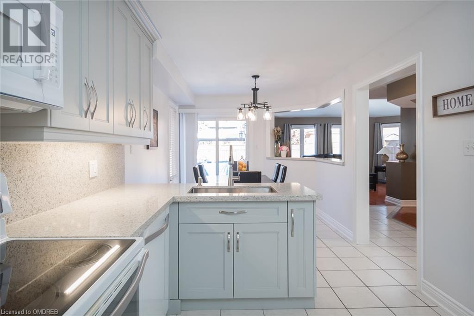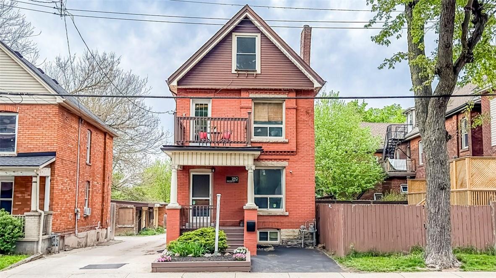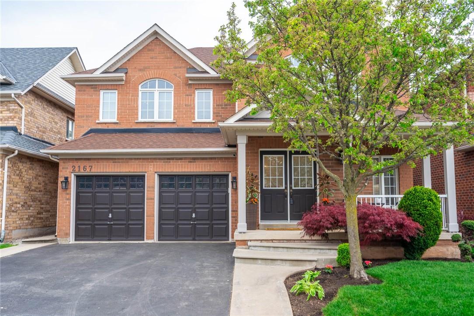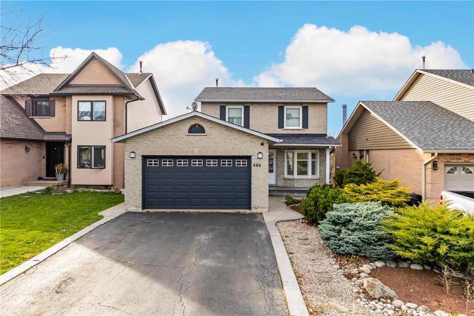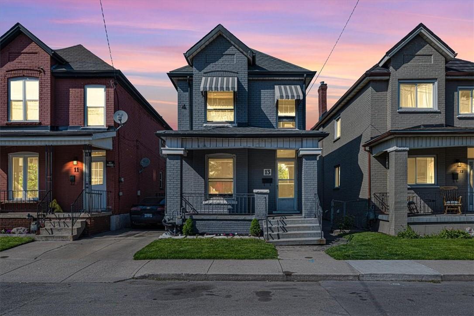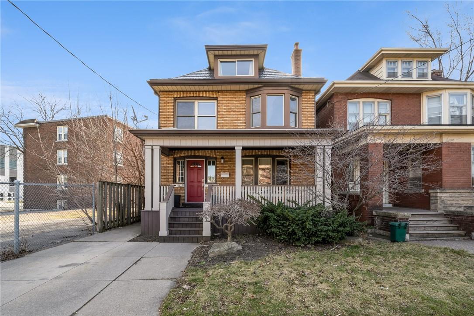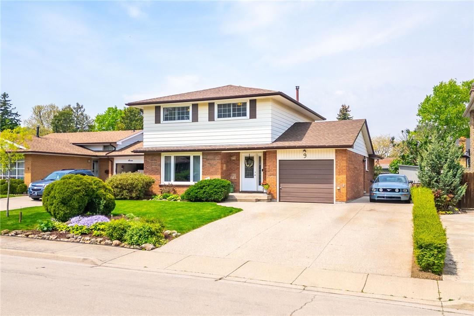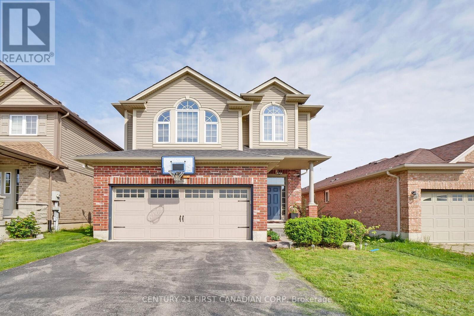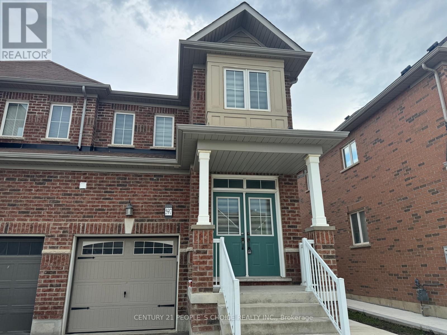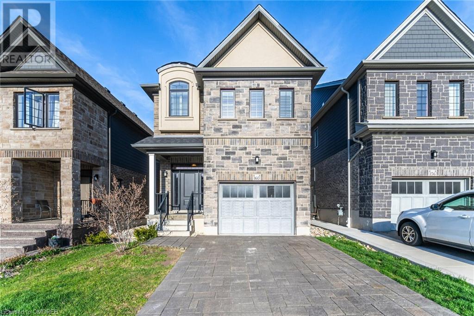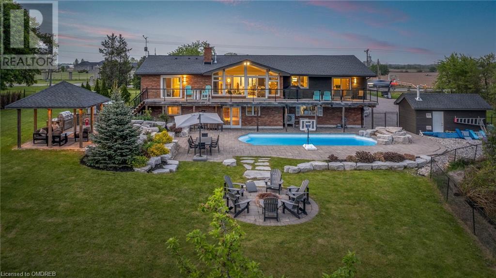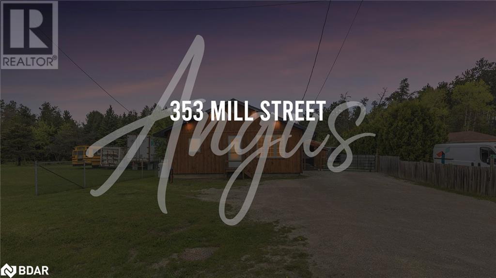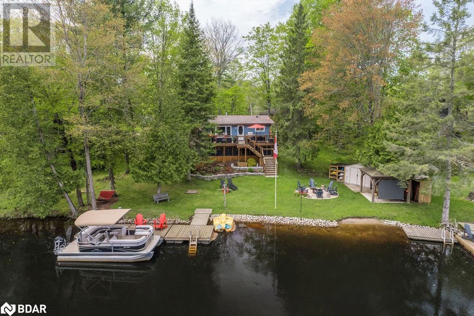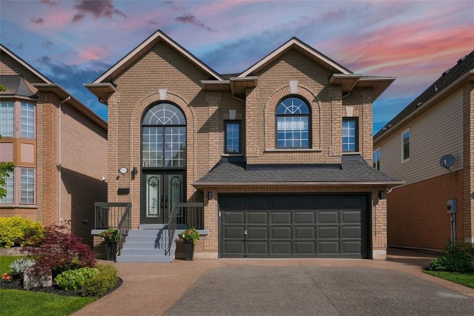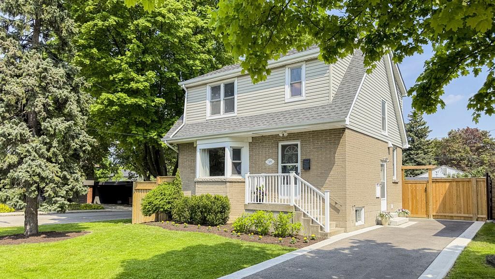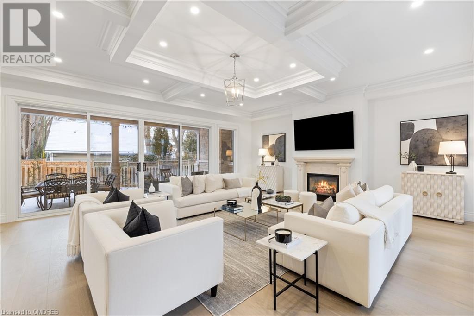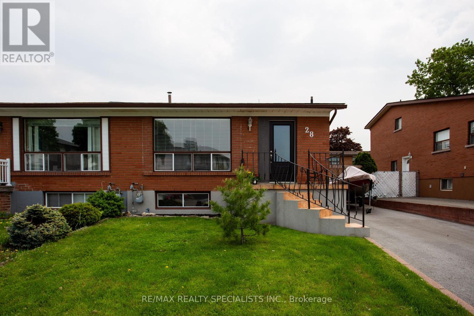300 Pimlico Drive
Oshawa, Ontario
Gorgeous 3 + 2 bedroom, 4 washroom house nestled in a peaceful neighborhood, this home offers modern luxury and comfort. Enjoy an open-concept layout with abundant natural lighting. The Kitchen boasts stainless steel appliances and quartz countertops, flowing seamlessly into the inviting living space. A master suite with an ensuite bath and walk-in closet adds to the allure, while two additional bedrooms upstairs offers flexibility. Outside, unwind in the spacious backyard oasis. Convenience is key with laundry facilities on both the 2nd floor and in the basement. Open house on Saturday and Sunday, May 18th & 19th from 2:00pm - 4:00 pm. (id:27910)
RE/MAX Paramount Realty
Bsmt-St - 14 Tarsus Crescent
Toronto, Ontario
Experience urban living at its finest in this cozy bachelor basement apartment just steps away from the prestigious University of Toronto. Ideal for students or young professionals, this well-designed unit offers a comfortable living space with modern amenities. The open-concept layout maximizes space, providing a versatile area for both relaxing and entertaining. The kitchenette is equipped with essential appliances, making meal prep a breeze. With convenient access to campus, libraries, and recreational facilities, youll love the convenience of this prime location. Dont miss out on the opportunity to live in the heart of the action schedule your showing today! Tenant pays 10% of utilities (id:27910)
Our Neighbourhood Realty Inc.
734 Phillip Murray Avenue
Oshawa, Ontario
Welcome To This 2+2 Bedroom, 2 Kitchen All Brick Bungalow In A Great Family Neighborhood Close To Schools, Public Transit And Oshawa Amazing Lakefront! The Main Floor Of This Home Has High Quality Laminate Flooring Throughout, A Large Living Room With Huge Windows, A Bright Eat In Kitchen With Tons Of Space, A Huge 4 Piece Bath With A Walk In Shower And Jacuzzi Style Bathtub! 2 Big Bedrooms With The Primary Having A Walk Out To The Deck In The Backyard. In The Basement We Have Another Full Kitchen With Tons Of Counter And Cupboard Space And A Breakfast Bar. Huge Open Concept Living Area With Pot Lights Throughout And 2 More Big Bedrooms! The Basement Has Large Windows That Let In A Ton Of Natural Light! The Private Fully Fenced Back Yard Is Perfect For Anything You Could Want To Do! The Huge Double Wide Driveway Will Easily Fit 6 Cars So Parking Will Never Be An Issue! You Do Not Want To Miss Your Chance To Own This Great Property! Book Your Showing Today! (id:27910)
Dan Plowman Team Realty Inc.
12 Clareville Crescent
Toronto, Ontario
Fabulous one-of-a-kind home with a huge addition (over 3,700 sf total) on one of the biggest lots in the area! (over 10,000 sf) * Both are 50% larger than the average * Potential to add a garden suite for in-laws or extra income * Sunny family room with 9.5' ceilings, gas fireplace, 2 window seats, overlooking the pie-shaped backyard * 5 bedrooms: oversized primary with ensuite, walk-in closet and sitting area * Professional chef's own kitchen with peninsula seating, eat-in area, tons of cupboard and counter space-there's even a walk-in pantry! * Huge professionally landscaped, south-facing backyard oasis: Inground pool, putting green, cabana/pool house with walk-up bar, 2-level patio. Second half of backyard is grassed for kids and dogs to play with a fence to separate it for safety * 2 car tandem garage with direct entrance to the house * Don't miss this one-of-a-kind property! * Walk to Sheppard Subway, Fairview Mall, ravine trails * Excellent daycares and schools including: French immersion, Catholic, public & STEM+ * Minutes to 401/Don Valley Parkway/404 * Offers anytime, don't miss out!! **** EXTRAS **** *Previous offer fell through due to Buyers lack of mortgage * Open house Saturday 1-4 pm * Pillar To Post pre-listing home inspection available (id:27910)
Royal LePage Signature Realty
55 Mcgillivray Avenue
Toronto, Ontario
Fully furnished to the highest standards, every corner of this home reflects a commitment to luxury and comfort. Step into luxurious living with this stunning, bright, open-concept home boasting over 5000 square feet of meticulously designed living space. Every detail exudes sophistication and elegance, from the sleek quartz countertops in the gourmet chef's kitchen to the tastefully appointed living and dining areas. Entertain with ease in the expansive main floor, featuring a spacious living room, formal dining room, and a well-appointed office. With 4+1 bedrooms, each with its own ensuite, privacy and comfort are assured for all occupants. The basement offers even more space for relaxation and entertainment, with a walkout to the meticulously landscaped outdoor area complete with a swimming pool and hot tuba true oasis for both relaxation and socializing. Prime location within walking distance to the shops and restaurants. (id:27910)
Harvey Kalles Real Estate Ltd.
15 Mandel Crescent
Toronto, Ontario
AY Jackson High School. Bright & Spacious Detached 4-bedroom Backsplit 4 Level Home. Eat-In Kitchen with walkout deck. Skylight. Finished basement. Private Backyard, Close To Schools, Park, TTC, Hwys, Shops & Much More. (id:27910)
Aimhome Realty Inc.
15 Deepwood Crescent
Toronto, Ontario
ONE-OF-A-KIND-HOME! Nestled in a desirable neighbourhood. Here lies a stunning 4-level side-split home boasting a large lot and an array of top-quality upgrades. This spacious residence welcomes you with open arms, offering a warm and inviting ambiance from the moment you step inside. The main level features a newly renovated kitchen with modern amenities, delightful skylights, and convenient access to the patio and garden, creating the perfect setting for indoor-outdoor living. The upper level showcases three generously sized bedrooms, all adorned with hardwood flooring and bathed in natural light from quality windows. Downstairs, the lower level provides additional living space with a cozy family room, an office with built-in shelves, and a fourth bedroom, perfect for guests or a home office. Descend to the basement level to discover a luxurious spa-like washroom with a jacuzzi and sauna, a utility room with ample storage space and a side entrance, and a convenient cold room. Outside, the property boasts a well-maintained garden with an abundance of perennials, lovingly cared for by the proud owner. A single car garage and an interlock driveway provide ample parking space for up to 5 cars in total, making this home an exceptional find in a desirable neighborhood. With its blend of luxury upgrades, spacious layout, and serene outdoor space, 15 Deepwood Crescent offers the perfect combination of comfort and sophistication for modern family living. This amazing home is rated in EXCELLENT condition by the home inspector. **** EXTRAS **** Elfs, Miele: fridge, stove, B/I D/W, warming drawer and steamer. B/I cupboards & shelves in PBR. Armoire in 4th bedroom (lower level). Basement: washer, dryer, fridge, microwave, HEPA filter, reverse osmosis, water softener, garden shed. (id:27910)
Royal LePage Signature Realty
53 National Crescent
Brampton, Ontario
Welcome To Your Dream Home in Brampton's Serene Snelgrove Community! This Tranquil Neighbourhood Is Close Enough To The City's Attractions, Highways And Amenities But Also Far Enough To Enjoy The Peaceful Scenic View of Natures Mature Trees And Hiking Trails. This Detached 2-Storey Gem Boasts 4 Bedrooms, 3 And A Half Bathrooms, And a Newly Renovated Kitchen Adorned With Quartz Countertops And Brand-New Whirlpool And GE Appliances. Revel In The Warmth Of The 2-Sided Fireplace And Unwind In The Basements Sauna. Hardwood Flooring Graces Each Room, Complementing The Elegance Of The Iron Oak Double Front Doors. Step Outside Onto The Fenced Wood Patio Deck With Interlocking Concrete, Completing This Haven Of Comfort And Style On a Quiet And Peaceful Street. This Immaculate Home Is Beautiful Inside And Out, You'll Definitely Not Want To Miss Out! Existing Light Fixtures, Window Treatments (Curtains and/or blinds) and Above Ground Pool (id:27910)
Royal LePage Real Estate Services Ltd.
189 Stinson Street
Hamilton, Ontario
This versatile turn-key single-family home presents a unique opportunity for homebuyers seeking a multi-family dwelling or an investment property. Zoned 'D' for two-family use, this property offers the flexibility to accommodate extended families or rental income. With its zoning allowance for 2 family use, this property makes for a comfortable & affordable living arrangement, with ample space & privacy for everyone. The home has been tastefully divided into two separate living spaces, each with its own hydro meter. The Main Floor Apt is a spacious 1+1 bedrm featuring gleaming hrd/wd floors, high ceilings, an inviting eat-in kitchen complete with granite countertops, ceramic backsplash stainless steel fridge, gas stove & microwave fan. The Upper Levels have been freshly painted & comprise 3 generous bed?rms, a modern kitchen,& a large living room with a balcony. The property boasts ample parking in the front & rear, providing convenience for both tenants & family members. A rear fire escape ensures safety, while a separate laundry area adds to the functionality of the home. Located just minutes from the GO Train, transit, nature trails & all daily conveniences, this home offers an unbeatable combination of privacy and accessibility. Everything you need is right at your fingertips. Both units will be vacant on closing. Set your own rents! (id:27910)
RE/MAX Escarpment Realty Inc.
2167 Coldwater Street
Burlington, Ontario
Welcome to this beautiful two-story detached home with four bedrooms, boasting a generous 2817 Square feet of living space plus a finished basement. From the moment you arrive, the beautiful curb appeal captivates, drawing you into a world of elegance and comfort. Step inside to discover hardwood floors gracing the main and upper levels, perfectly complemented by newer trim around doors and windows. The wrought iron spindles accentuate the staircase, leading you to an airy and spacious layout. Entertain effortlessly in the kitchen featuring sleek black granite countertops and stainless-steel appliances, ideal for culinary enthusiasts. Cathedral ceilings in the living room create an inviting atmosphere, while a separate dining room offers the perfect setting for formal gatherings. Cozy up by the gas fireplace in the family room or retreat downstairs to the finished basement including a versatile flex space currently being used as an exercise room. Step outside to your own private oasis, complete with a large rear patio and a fully fenced backyard, perfect for enjoying warm summer evenings or hosting outdoor gatherings. Located in the highly sought-after Orchard area, this home offers a rare opportunity to embrace luxury living in a coveted community. Additional highlights include; main floor office, furnace (2022), a/c (2022), new sod front and rear (May 2024). Don't miss your chance to make this dream home yours! (id:27910)
RE/MAX Escarpment Realty Inc.
680 Rexford Drive
Hamilton, Ontario
Your dream home awaits! Welcome to 680 Rexford, the perfect house in the perfect location! With over 2,000 sq ft of total living space on a large lot, this house is amazing for having family and friends over. When you drive up to the house, the large driveway, brick exterior and amazing landscaping will be just the first things to wow you. Inside you will love all the nice features such as the large foyer, mud room/laundry room, renovated powder room, new flooring, trim, doors, paint, this house is all set for you to enjoy. Upstairs you have 3 bedrooms with a large master bedroom and a 5-piece luxurious bathroom. In the lower level, you will find 2 more bedrooms, a rec room, another undated washroom, and it is a walk-out basement. Finally, the best part for last is the backyard oasis. The large in-ground heated pool is surrounded by stamped concrete, big rocks, trees and bushes to give you a sense of tranquility from the outside world. There is an elegant balcony that overlooks the pool, enjoy some wine with a friend while watching over all the fun going on pool side. Looks of great upgrades and renovations, ask your agent for the list! Everything in this house is done for you, the owners really took pride in this house and it shows, do not miss out on this rare gem! (id:27910)
RE/MAX Escarpment Realty Inc.
13 Clinton Street
Hamilton, Ontario
Whether you are in an investor, a renovator or a first-time buyer looking for an affordable opportunity to get in the market or show off your renovation stills and design vision, this one is for you! Located in the Stipley neighbourhood just off of Sherman North and steps away from Lucy Day Park. close to schools, shopping, transit and more. Check out the latest happening in the Barton village! Catch a Ti-cat game or a movie at the playhouse theatre! It’s all happening here! Inside you will find a large eat in kitchen, a main floor office or den, living room (currently being used as a main floor bedroom), separate dining room (currently being used as the living room) and an upper level with 3 generously sized bedrooms. This brick Victorian features a large fenced yard complete with garden shed and deck for entertaining and relaxing, there is room for a family to grow here. Your next home or your next project, this one must be seen! (id:27910)
Century 21 Heritage Group Ltd.
9 Melrose Avenue S
Hamilton, Ontario
Spacious & Bright 2 Bedroom Apartment on the 2nd and 3rd level of a house available for immediate occupancy. - One parking spot available in the driveway - Fully fenced backyard - Utilities extra but a flat rate can be arranged - shorter term lease available, but a premium rate would apply (id:27910)
Keller Williams Complete Realty
9 Vanderwood Court
Stoney Creek, Ontario
In the heart of Stoney Creek, nestled among the picturesque landscape of the Niagara escarpment, step inside your home and be greeted by a sense of warmth and openness. Entertain with ease in the expansive eat-in kitchen, perfect for family Sunday breakfast. The formal dining room awaits with endless natural light streaming through the large bay window, creating memorable gatherings in all seasons. After dinner, unwind in the family room with a view of the outdoors, complete with a brick-built wood-burning fireplace. When you’re ready to cap off the day’s events, upstairs you'll discover 4 generously sized bedrooms and a large 4 piece washroom. Additionally, the finished basement offers a cozy retreat for kids, alongside practical amenities like a laundry room and a workshop. The allure of this home extends beyond its interior comforts. Step outside to discover a sprawling backyard oasis with a covered deck, providing shade on sunny days, while a massive 16' x 32' inground pool offers an escape from the summer heat. A convenient exterior side door provides quick access to the main floor washroom as well! With its seamless blend of suburban serenity and urban conveniences, coupled with its rich history and vibrant community, your new home offers a lifestyle where every moment is infused with warmth, comfort, and endless possibilities. Don't miss your chance to call this exquisite property home. Schedule your viewing today and make your dream of suburban bliss a reality! (id:27910)
RE/MAX Escarpment Realty Inc.
974 Grenfell Drive
London, Ontario
Desirable North London! Ready for your first swim in your heated salt water inground pool for the Summer? Look no further! This beautiful 3+3 bedrooms, 3.5 baths, 2 storey has so much to offer. Featuring a large inviting foyer, open concept Living/Dining room , 2nd level large BONUS family room perfect for entertaining! Kitchen opens to an eating area with patio doors leading to your deck and pool. Large Master with en suite and walk in closet. Fully finished lower level with Separate entrance leading to your 3 bedrooms, full bathroom, & laundry. The grounds are manicured with mature trees, large deck and privacy. Located just minutes to schools, parks, shopping and walking trails. Don't miss out on this exceptional offering. Call today to book your showing! ** This is a linked property.** (id:27910)
Century 21 First Canadian Corp.
597 Remembrance Road
Brampton, Ontario
Magnificent 4 Bdrms Semi-Detached Home with 2 bdrms LEGAL BASEMENT APT in High Demand Area of West Brampton!! Apprx 8yrs New Home has Several Stunning Features:> Spacious Brdms, Large Eat-in Kitchen with Centre Island/Breakfast Bar, New Laminate Floor Thru-out, Upgraded Washrooms, Several Pot-lights, 24'x24' Porcelain Tiles, Entrance To House Thru Garage, 9ft Ceiling On Main Floor, Double Door Entrance, Fresh Paint Thru-out & much more... Beautiful Legal Bsmt has 2 bdrms, Living Room, Kitchen, Washroom & Separate Side Entrance. Brand New Stainless Steel Appliances In Both Kitchens, Separate Laundry For Main Floor & Bsmt. Duct Cleaning Done, Concrete Landscaping In Front, Side & Backyard. Very Convenient Location near the Border Of Brampton & Caledon, Steps to School, Park, Plaza, Bus Transit, Hwy 410, Hwy 10, Shopping Centre & All Other Amenities. Must Be Seen, Don't Miss it this Gem!! **** EXTRAS **** 2 S.S Fridges, 2 S.S Stoves, S.S Dishwasher, 2 Washers, 2 Dryers, Central Air Conditioner, All New ELF's & Zebra Window Coverings, Pot Lights, Garage Door Opener w/Keypad & Remote. Gorgeous Home w/Every corner Renovated & Tons of Upgrades!! (id:27910)
Century 21 People's Choice Realty Inc.
160 Hollybrook Trail
Kitchener, Ontario
Immaculate is an under statement for this 1901 Sq ft Executive Home Featuring 3 Bedroom + Den (can also be used as Toddler's room) in much sought after Doon South Neighbourhood surrounded by green spaces, great amenities & accessibility to major transit options. Step into the main floor with hardwood floors ,9ft ceiling, welcoming foyer and hallway which will lead you to cozy living space and modern family size kitchen w/quartz counters, brand new fridge. Living Room with Gas fireplace, Walk out to the yard from huge dining room which is ideal for entertaining. Updated Powder room, Huge main floor laundry/mud room with brand new access to oversize garage is surely is an added convenience. Hardwood stairs with lead you to 2nd level featuring brand new laminated floors, 3 Decent rooms +den which is most ideal for home office or a toddler room. Huge Principal Room with walk in closet and spa inspired bathroom. Updated Lighting & Professionally painted. (id:27910)
RE/MAX Real Estate Centre Inc
5622 Appleby Line
Burlington, Ontario
Welcome to your dream oasis! Nestled on a highly sought-after lot, this home boasts rare and captivating unobstructed views of Mount Nemo and Bronte Creek. With 3+1 bedrooms and 3 full baths, this residence offers ample space for comfortable living and entertaining. Step into the heart of the home, where a gourmet kitchen awaits with built-in high-end appliances and elegant granite countertops, offering both style and functionality. Indulge into luxury as you discover a rejuvenating sauna, perfect for unwinding after a long day. Imagine relaxing under the stars in your own private oasis with a sparkling pool complemented by a soothing waterfall and a decadent hot tub. The landscaped yard provides a picturesque backdrop for outdoor gatherings and serene moments. Prepare to be impressed by the finished basement, featuring a spacious layout ideal for recreation and relaxation. Indulge your passion for wine and spirits and take a step back into time with the breath taking custom wine cellar, a connoisseur's delight and a stunning feature of this home. Don't miss the opportunity to make this extraordinary property on Appleby yours. Experience the pinnacle of luxury living with breathtaking views and unparalleled amenities, Welcome Home! (id:27910)
Sutton Group Realty Systems Inc.
353 Mill Street
Angus, Ontario
Welcome to 353 Mill Street in the ever-growing community of Angus. This 1400 sq ft charming bungalow is conveniently located on the edge of town, close to amenities and Hwy 400. The open-concept layout offers hardwood and vinyl plank flooring with pot lights throughout. A spacious kitchen which includes stainless steel appliances, subway tile backsplash and a walk-in pantry, overlooking a bright and inviting family room. Four spacious bedrooms, with the front bedroom offering a semi-ensuite bathroom and the primary bedroom including a 3pc ensuite bathroom. The exterior of the home features board and batten with a steel roof and exterior pot lights. A large fully fenced 60 x 150 ft yard with 2 garden sheds, a covered side porch and parking for six cars. This home would be a perfect starter or downsizer. Book your showing today! (id:27910)
Right At Home Realty Brokerage
7697 West River Road
Washago, Ontario
Affectionately known as The Resort by fellow boaters, this outdoor fun zone is equipped with everything you can imagine for supreme waterfront enjoyment. Watch the game , play darts, and enjoy your favourite beverage at the outdoor covered bar, dive into the deep water or simply sunbathe on one of the two included docks, go for a boat ride on over 22km of navigable river in and around the quaint town of Washago, enjoy the hot tub or outdoor shower after a long day of water activities, and sip your favourite drink on the expansive deck or around the flagstone firepit. The grounds are beautiful featuring extensive app controlled outdoor lighting, meticulous perennial gardens, several storage options for your outdoor toys, a bunkie with hydro for extra guests, and a garage/workshop with added carport. Inside the home is the perfect arrangement for empty nesters looking for a full-time residence or part-time waterfront hangout. Entertain guests in the open living spaces both up and down featuring low maintenance premium vinyl plank flooring, an efficient kitchen space, a living room that walks out onto a large, waterfront deck, a second bedroom, and a primary bedroom with a 2 piece ensuite. The main bathroom has been updated and includes a larger glass shower. There is a third bedroom in the basement as well as a large screened-in outdoor space just outside the lower level family room. Whether you’re seeking a year-round haven or a seasonal escape, The Resort awaits. Start making memories by the water this summer! (id:27910)
Royal LePage First Contact Realty Brokerage
79 Rockhaven Lane
Waterdown, Ontario
Located centrally in Waterdown, this sprawling 2-storey home with over 3,500 square feet of finished space offers a staggered layout with unique sightlines that are sure to impress. The main entrance boasts a 17-foot vaulted ceiling that leads to a spacious main floor living and dining space, featuring an eat-in kitchen and gas fireplace. A conveniently located laundry/mud room on main floor has direct access to the 2 car garage. A bonus family room on the upper level is the perfect space to entertain family and friends with another gas fireplace and wet bar. The renovated primary bedroom provides a tranquil retreat to relax and unwind with a soaker tub and high quality finishes. The upper level offers 2 more spacious bedrooms and another full bathroom (4-pce). A finished basement with another bedroom and 3-pce bathroom can easily be used as an in-law accommodation or guest room. Easy to maintain backyard with large deck and patio. Tremendous value in an excellent neighbourhood! (id:27910)
Keller Williams Complete Realty
59 West 32nd Street
Hamilton, Ontario
Nestled in the coveted Westcliffe community, this radiant residence boasts an array of amenities and local attractions. Featuring top-notch schools, parks, trails, Scenic Drive Parkette, and the breathtaking Cliffview Falls lookout—all a stone's throw away. Its inviting layout with 1882 sqft of living space includes 3+1 bedrooms, 2 full bathrooms, a distinct living and dining area, along with a modernized kitchen that's sure to impress.The kitchen comes equipped with elegant quartz countertops, open shelving, updated cabinets, updated flooring and baseboards that extend across the property, along with stainless steel appliances and a premium gas range stove. The dining area seamlessly connects to the backyard, perfect for alfresco dining and leisure. A separate entrance leads to an impeccably finished basement boasting an extra 3-piece bathroom (added in 2018), enhancing the living space. Recent renovations encompass new side fencing, a freshly painted shed augmented by newly planted lush black cedars and fresh mulch for the year (2023/2024), alongside the installation of a new furnace and AC, driveway, front and back railings, a charming backyard gate (2022), refined backyard landscaping and a newly roofed shed (2021). This home represents a harmonious blend of comfort, style, and convenience, ideal for those who cherish both indoor elegance and outdoor allure. (id:27910)
Royal LePage Burloak Real Estate Services
2409 Lakeshore Road
Burlington, Ontario
Nestled amidst the majestic allure of a canopy of trees, 2409 Lakeshore Rd. is an elegant, architectural newbuild in Burlington filled with modern amenities and timeless design details. Just a stone's throw from Lake Ontario, Port Nelson Park and downtown Burlington, this 5+1-bed, 6-bath, 3-level estate enjoys an ultra-private location. Set back 120 FT from Lakeshore Road, it sits on a 9,637-SF lot. The exceptional quality begins with the exterior - clad with Indiana Limestone and Forest Hill Brick. Inside, find 5,110 SF of sunlit living space with 3/4 thick and 8 1/2 wide White Oak Wood floors and large windows. The kitchen, living room and dining area connect seamlessly for easy entertaining, and overlook the verdant outdoors. The gourmet kitchen presents Wolf/Liebherr appliances and a walk-in pantry. The third floor can act as a secondary living room and houses an office/bedroom + bath with a lakeview balcony. Additional home amenities include a 2-car garage with a high bay lift, a 10,000 BTU heater and rough-in for an EV charger. The property is zoned to access some of the region's top-rated schools and is in close proximity to Burlington Waterfront Trail, Joseph Brant Hospital and a plethora of fantastic restaurants and shops. (id:27910)
The Agency
28 Sharon Court
Brampton, Ontario
BEAUTIFUL SEMI ON A VERY QUIET COURT. RECENTLY RENOVATED TOP TO BOTTOM READY TO MOVE IN. THIS HOME OFFERS 4 GENEROUS BEDROOMS, 2 KITCHENS AND SPACIOUS LIVING AND DINING ROOM. PERFECT FOR LARGE FAMILY, LARGE WINDOW BRING IN TON OF SUNLIGHT. SEPARATE SIDE ENTRANCE. SS APPLIANCES ON MAIN FLOOR. **** EXTRAS **** 2ND KITCHEN WITH STOVE AND FRIDGE, WASHER AND DRYER. ALL WINDOW COVERINGS (AS IS) (id:27910)
RE/MAX Realty Specialists Inc.

