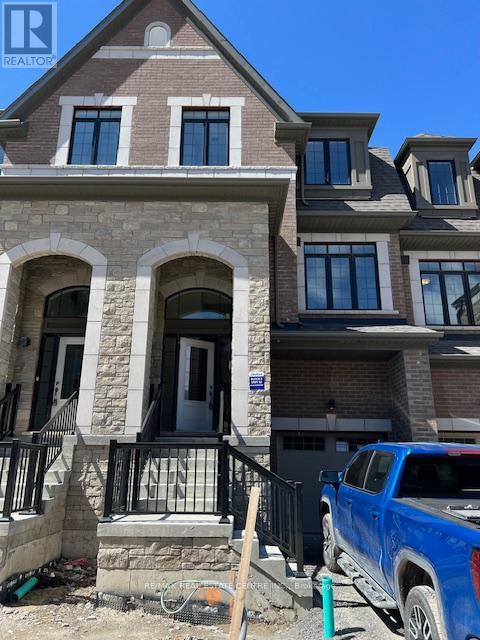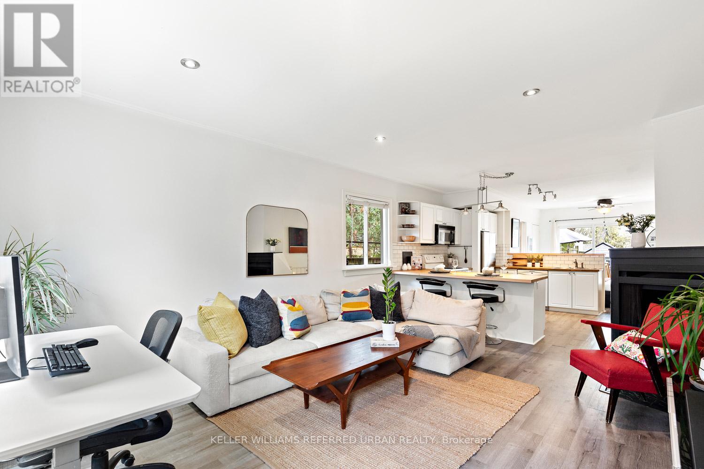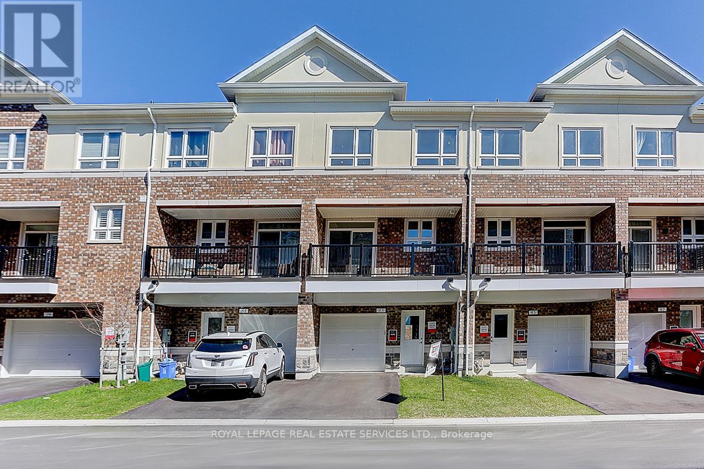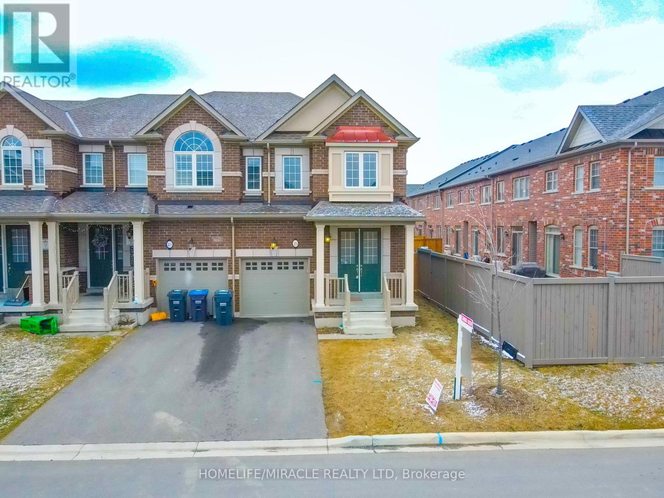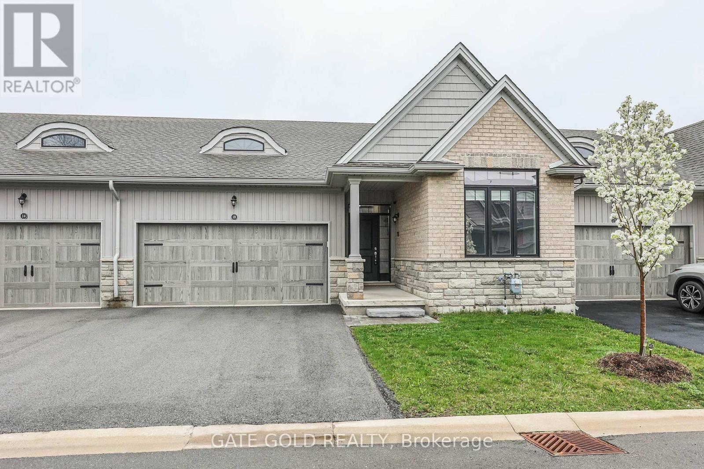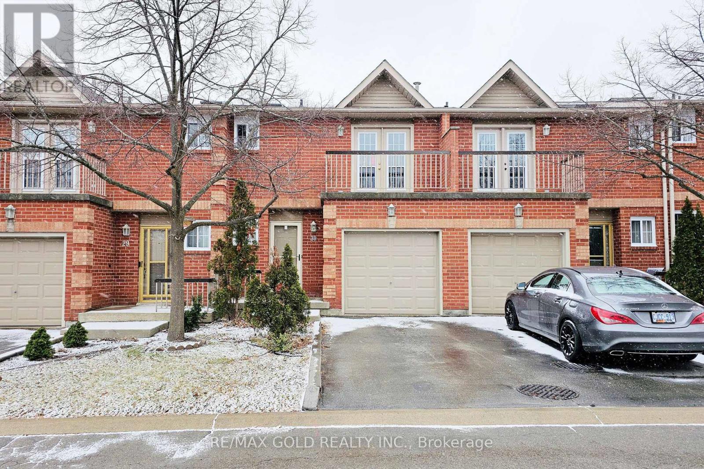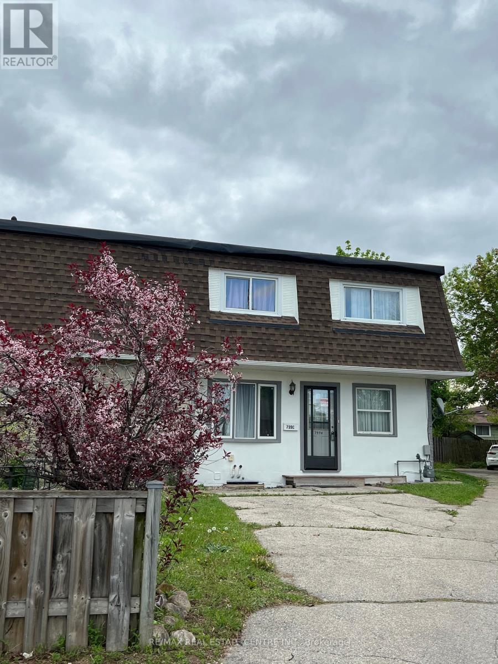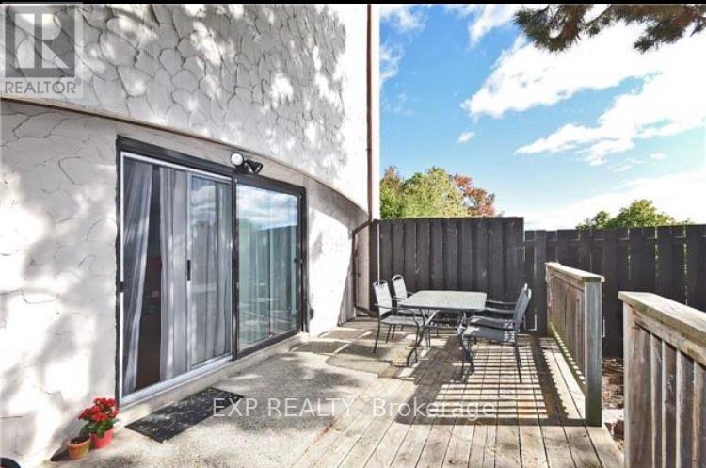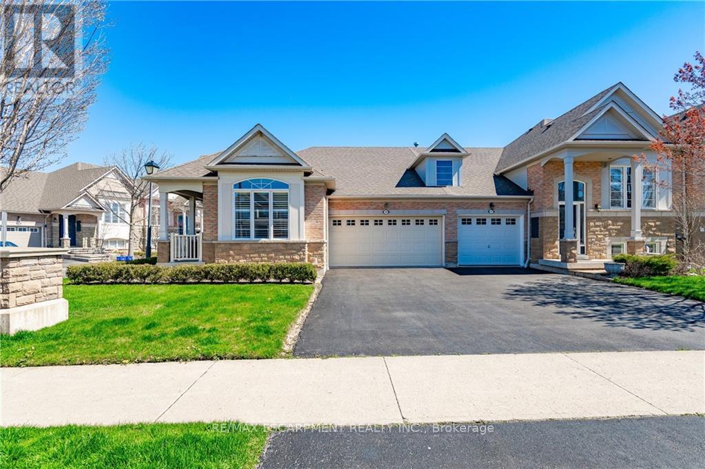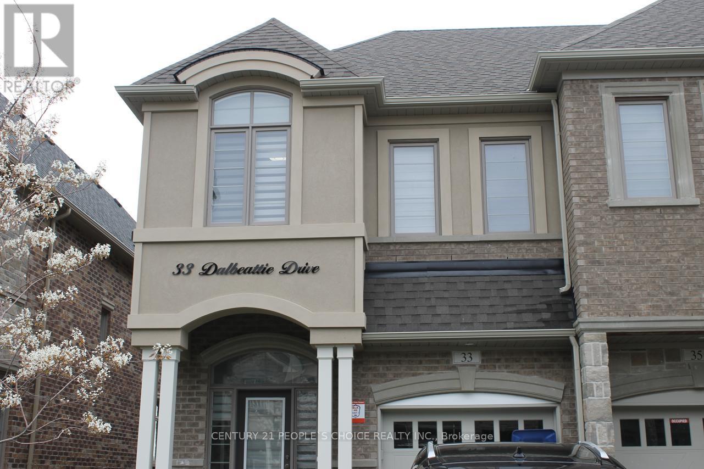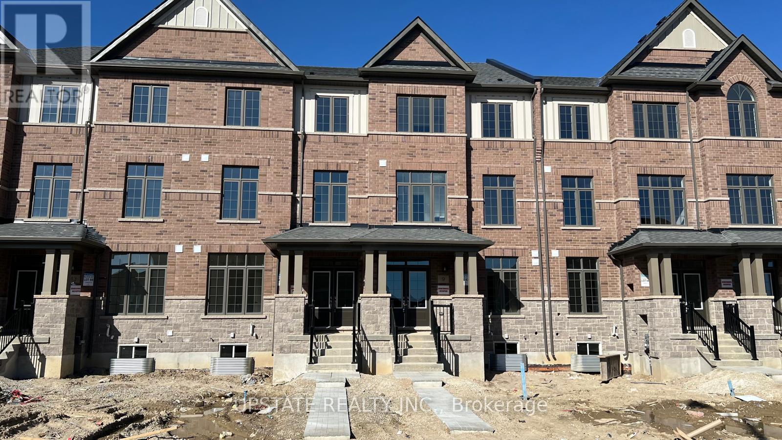#lot32 -55 Selfridge Way W
Whitby, Ontario
Gorgeous sun filled, Brand new never lived in Home in Great location. Formal living room on main floor with walkout to backyard. 2nd floor features 9ft ceiling, hardwood floors in Great room, walkout to deck from Great room, open concept kitchen with breakfast/dining area, Granite kitchen counters, center island and brand new appliances. Approx. 2000 Sq. ft. Unit contains 3 generous sized bedrooms and 2 full washrooms on the 3rd level. Primary bedroom has walk-in closet and 4pc ensuite washroom. Oversized single car garage with entrance to the inside of the house. Great location, minutes to the go station, steps to Trafalgar school, shops, restaurants & shopping. quick access to Hwy 401 (id:27910)
RE/MAX Real Estate Centre Inc.
57 Harriet St
Toronto, Ontario
A true tranquil oasis exists at 57 Harriet Street - a garden covered bungalow nestled on a quiet dead end street. Enjoy sunsets from your front porch or from inside the living room while sitting next to your wood fireplace. A peaceful retreat with natural light flowing throughout. Great for working from home (or filming your next Tik Tok). Updated open concept living with laminate floors throughout will impress your guests when entertaining. Walk out to a huge deck, surrounded by mature trees with gorgeous morning sun. Perfect for first time home buyers that want to avoid a condominium. Buy now add a second storey or laneway suite later. Rare two car parking spaces! Located in South Riverdale, steps to Greenwood Park, shops, restaurants. Close to streetcar for an easy downtown commute. Ask us to see the Laneway housing study! You will love this charming house, and the quiet cul de sac - go see it! **** EXTRAS **** Laneway Housing Study Attached, New 1/2 Horsepower Sump Pump. (id:27910)
Keller Williams Referred Urban Realty
83 Imperial College Lane
Markham, Ontario
Welcome To This Gorgeous Modern Three-Bedroom Freehold Tornhome , Located In The Desirable Wismer Community, Highly Ranked Donald Cousins PS And Bur Oak SS! It Has Approximately 1723 Square Feet, Boasts Plenty Of Natural Light, An Open Concept And Vezy Functional Layout, South Faces With Unobstructed Viers. The Recent Upgrade Includes Modern Potlight On The Main Floor And Living/Dining, Kitchen Backsplash, A Spacious Kitchen With Stone Countertops And Stainless Steel Appliances, A Dining Room Opens A Balcony- Direct Access To The Garage Is Also Available. The Basement Features An HRV System, A Lennox Furnaco/NC Unit. Close To Visitor Parking, Within Minutes, You Can Reach Parks, Schools, Plazas, Restaurants, Supermarkets, Mount Joy Go Station, Public Transit, And More. **** EXTRAS **** Upgrade Gas Stsove, Gas BBQ Line in The Balcony, Potlight Living/Kitche/Den (id:27910)
Royal LePage Real Estate Services Ltd.
25 Dale Meadows Rd
Brampton, Ontario
Absolutely charming 4 bedroom Freehold End Unit Just like a Semi Detached Town house In A Desirable Family Friendly Neighborhood built by Rose haven builder. Main floor has 9 feet Ceiling. Separate Living/Family and Dinning. Fire place in Family room. Family Size kitchen with stainless steel appliances. No Sidewalk. Close to Park, school and all other amenities. Master Bedroom comes with walk in closet and 4 pc washroom and other three good size bedrooms. Hardwood floor on main floor and Oak Stairs. Bigger windows on main and Second floor. (id:27910)
Homelife/miracle Realty Ltd
18 Borden Tr
Welland, Ontario
Welcome to the Village on Prince Charles. This plan - THE PRINCE is an open concept plan with the master and second bedroom being at opposite ends of the home for privacy. Each has their own bathroom nearby. 9-foot ceilings, walk-in shower with upgraded glass door, master bedroom has two closets, one walk-in, granite kitchen countertop, under-mount sink, backsplash, main floor laundry, and walk out to your own personal deck with privacy screening. There has been an additional three-piece bathroom added to the basement. This townhouse/ condominium has low maintenance, adult community that offers grass cutting, and snow removal so you can turn the key and leave. Beautiful house you called your Sweet Home! **** EXTRAS **** Located in a desirable neighborhood, this home offers convenience and accessibility to schools, parks, shopping plaza, and major highways. Don't miss this incredible opportunity to own a prestigious property, comfort and natural beauty (id:27910)
Gate Gold Realty
#30 -34 Dynasty Ave
Hamilton, Ontario
Extremely Remarkable Townhouse, Family-Friendly Nice And Quiet Location. Steps Away From A Park And School. Highly Renovated Whole House! Open-Concept Main Level Is Bright And Spacious. Kitchen Has Sleek Quartz Countertops And An Island With Breakfast Bar. Separate Dining Area And Powder Room On The Main Level. Master Bedroom Features A 3Pc Ensuite Bath And Private Balcony With A Step Way For Laundry. Finished Basement. (id:27910)
RE/MAX Gold Realty Inc.
#c -799 Patterson Pl
Cambridge, Ontario
Check out this affordable, FREEHOLD town townhouse. NO condo fees, NO condo rules. This home is carpet free, has gas forced air heating and stainless steel appliances. The basement has a lot of potential with room for a rec. room and there is a partially finished 2 piece bathroom. Yard has a short fence on 2 sides with room to extend the driveway (if you want a 2nd parking spot). Convenienty situated on the end of a court, yet very handy to schools, shopping, parks, transit and quick and easy access to Hwy 401. Excellent property for an investor or a first time buyer. A great home to make it your own. Offers anytime (Not holding off offers). (id:27910)
RE/MAX Real Estate Centre Inc.
#112 -1050 Falgarwood Dr
Oakville, Ontario
Most Desirable Area Of Falgarwood! Stunning Spacious And Bright 3 Bedroom Condo Townhome. Open Concept Dining Room With Sliding Doors To A Large Private Terrace. The Condo Complex Offers An Underground Parking Spot And A Playground. Close To Sheridan College, Schools, Parks, Shopping, Mall, Hwy's Qew/403/407. **** EXTRAS **** Appliances, Dishwasher, Fridge, Stove, Washer, Dryer. Including Window Coverings, Dining Table With 5 Chairs and Bookshelf. (id:27910)
Exp Realty
#34 -4400 Millcroft Park Dr
Burlington, Ontario
Welcome Home to Millcroft's Villa Grand, a quiet, well maintained complex close to lots of amenities including Millcroft Golf and Country Club, parks, restaurants, shopping and easy highway access. This FABULOUS END UNIT, Raised BUNGALOW Townhome with a Double Garage boasts a very versatile floor plan. Entry level has a bedroom and bathroom perfect for someone with mobility challenges or would also be a great work from home space. A few short steps up to the bright, spacious, open concept great room with vaulted ceilings, hardwood floors, big windows, lovely kitchen featuring lots of maple cabinetry, granite counters, ample space for dining and walkout to deck and rear yard. Primary suite with full ensuite! Head down a few short steps to some more amazing living space, a super spacious recreation room which includes above grade windows, and gas fireplace as well as another large bedroom and bathroom extending your living space....great for in-law, teen or out of town guests looking for privacy. Last level of this town has the utilities and plenty of storage. Other features include but not limited to....fenced rear yard not commonly found in townhomes, lawn sprinkler system, garage has extra storage and epoxy covering on floor. Freehold on a condo road, Low Condo Fee. Roof Shingles approx 2015. Furnace approx 2011. (id:27910)
RE/MAX Escarpment Realty Inc.
33 Dalbeattie Dr
Brampton, Ontario
Amazing Upper Portion Layout All Brick 4 Bedroom End Unit Townhouse In Highly Desirable Area. Main Floor Offers Combined Living/Dining Room, Family Room, Kitchen With Spacious Breakfast Area Walk Out To Backyard. Master Bedroom With En-Suite And Walk In Closet, And Other 3 Good Size Bright Bedrooms With Closets. Storage room in basement. **** EXTRAS **** S/S Stove. Fridge, Built In Dishwasher, Separate Laundry, All Existing Window Coverings And Electrical Light Fixtures. Minutes To 407/410/401, Walk To Schools, Parks, Shopping And Transportation. (id:27910)
Century 21 People's Choice Realty Inc.
11 Minnock St
Caledon, Ontario
A stylish and contemporary townhome in the sought-after Caledon community offers ample space with 3+1 bedrooms and 4 bathrooms, perfect for families seeking modern elegance and functionality. Bathed in natural light, this residence boasts a spacious layout ideal for comfortable living. Its proximity to elementary and secondary schools, along with convenient access to Highway 410 and Brampton Transit routes, makes it a prime location for families looking for convenience and accessibility. (id:27910)
Upstate Realty Inc.
#6 -30 Pauline Cres
Brampton, Ontario
Beautiful well maintained 4 +1 bedroom free hold townhouse with a large master 5 pc ensuite bathroom. NO carpet throughout ! Great size kitchen with Breakfast Area walkout to A Gracious back Yard, Including 16 FT X 16FT, Newer hardtop Gazebo, New Paved Concrete & Area for gardening. Oversized front entry door, Extended Drive way and much more. Family friendly Neighborhood with schools and Groceries at walking distance. A must see!!!!!!!!! **** EXTRAS **** Stainless Steel Kitchen Appliances, All Electrical water Lighting fixtures, All window coverings, washer and dryer, Air purification systems, Eco Thermostat with temperature sensor and More. In Law suite in the basement. (id:27910)
Royal LePage Terrequity Realty

