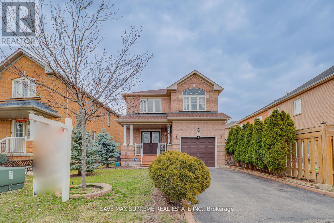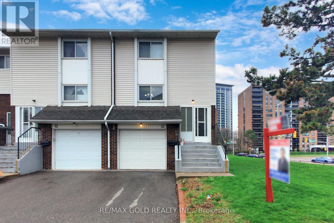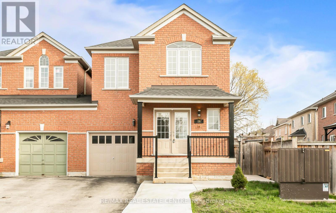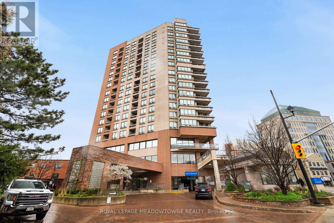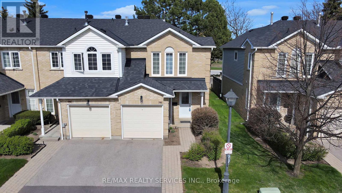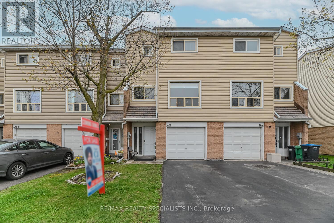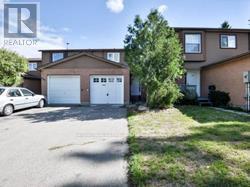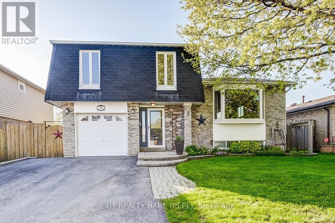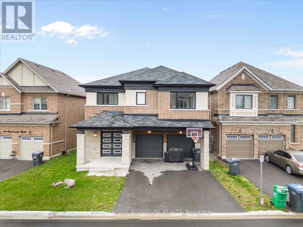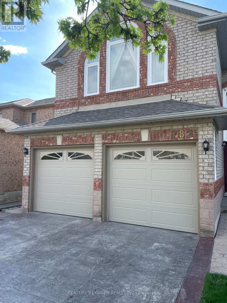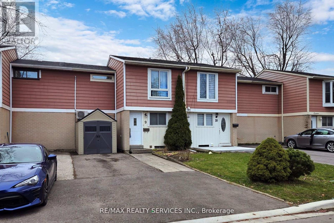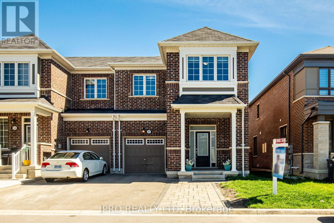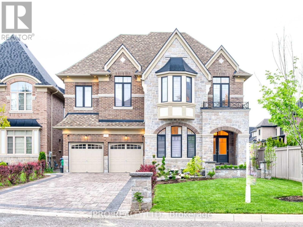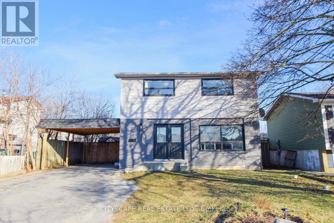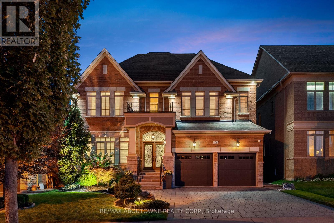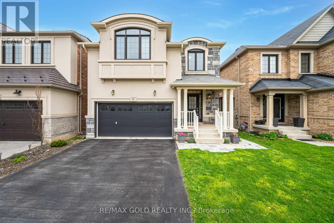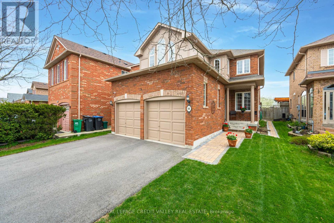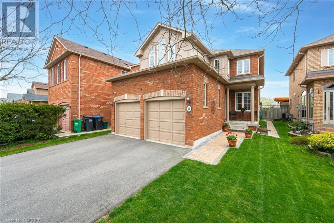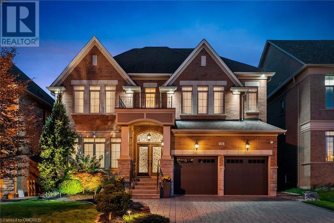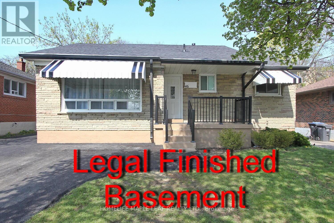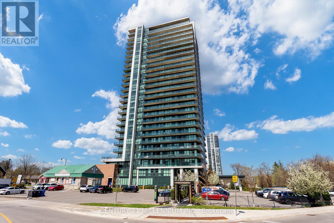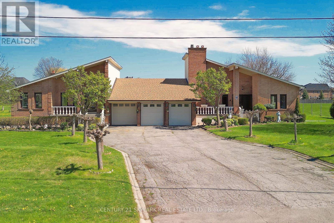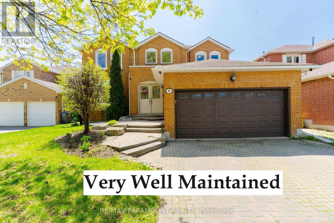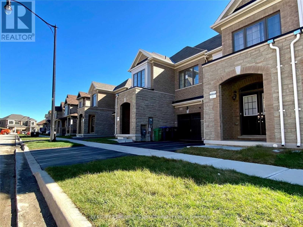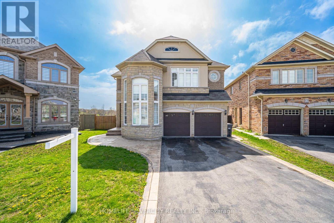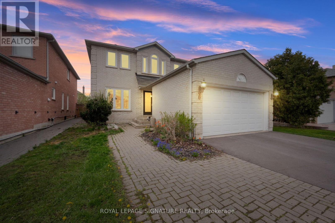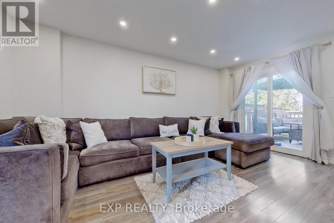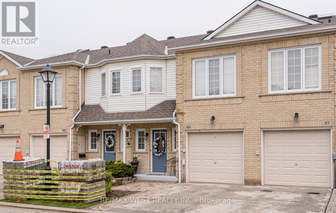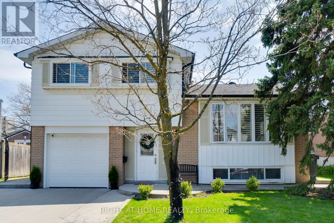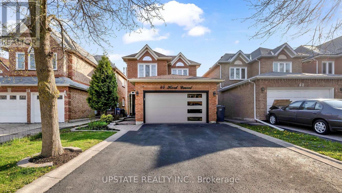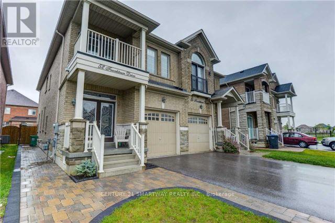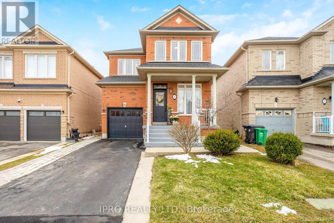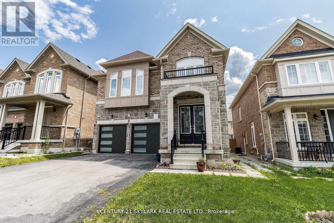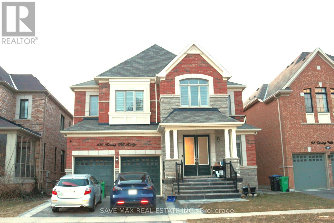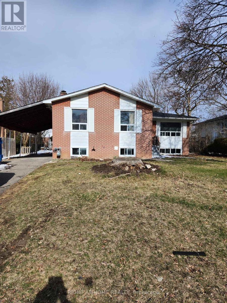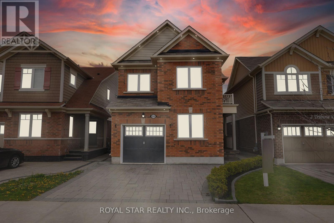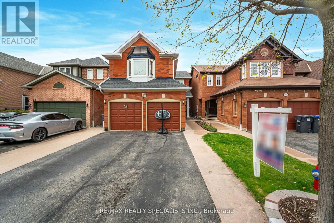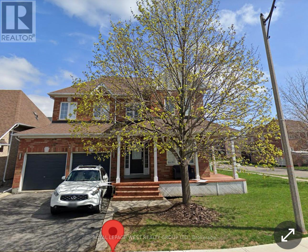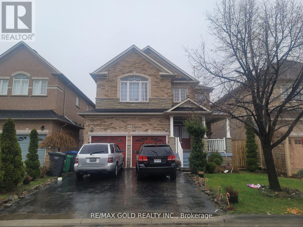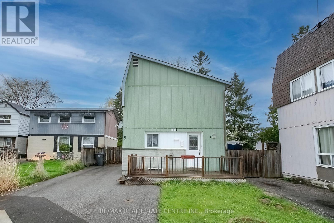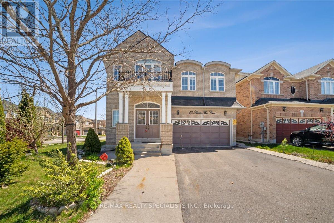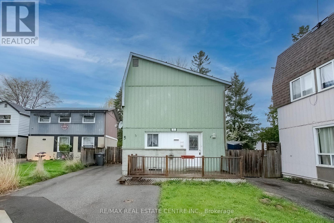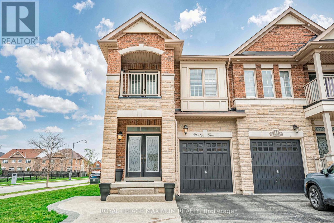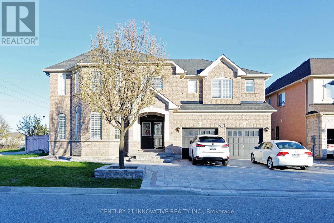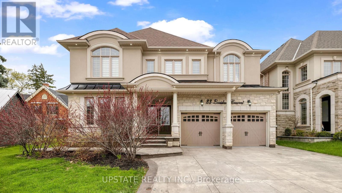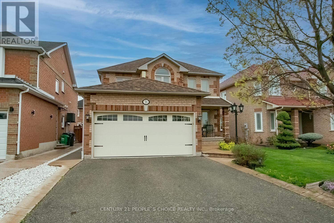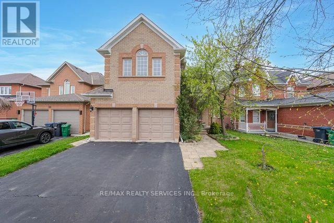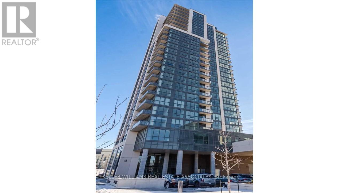3 Treasure Dr
Brampton, Ontario
LOCATION LOCATION !! Amazing Detached With 3 Bedrooms. Primary Bedroom With 4 Pc washroom. Most desired Double Door Entry at main floor, Hardwood Floor, Oak Stairs, Upgraded Kitchen W/Granite Counter Top, Pantry, Ceramic Backsplash, California Shutters, For backyard parties Walk Out To huge Deck, Amazing layout Throughout. Separate Entrance From Garage To Basement. Family Room On 2nd Floor with a potential of 4th Bedroom, Walking Distance To Transit , Plaza, School, Park. (id:27910)
Save Max Supreme Real Estate Inc.
13 Franklin Crt
Brampton, Ontario
Stunning end-unit townhouse, resembling a semi-detached home, features 3 bedrooms and 3 bathrooms. Perfect for first-time buyers or those moving from a condo, this rare find includes a rec room with a walkout to the yard, fresh paint, pot lights, and hardwood flooring. The kitchen is equipped with granite countertops and stainless steel appliances, complemented by renovated bathrooms. Ideal for those seeking a spacious, upgraded living experience in a friendly neighborhood. **** EXTRAS **** Conveniently located near Bramalea City Centre, bus terminal, schools, highways, recreation and church. Perfect for families or investors. (id:27910)
RE/MAX Realty Services Inc.
85 Viceroy Cres
Brampton, Ontario
Rare Find! Very Well Maintained and Freshly Painted in Neutral Colors 4+1 Bdrm, 4 Bath, Double DoorEntry, Fully Brick Unique Home Located In An Appealing & Sought After Family Friendly Neighborhood.Just Like A Detached (Linked Only By Garage) 1796sq ft as per MPAC. Open Concept Main Floor OffersSpacious Living & Dining Room, Hardwood Floor. Upgraded Eat In Kitchen With Quartz Countertop, S/SAppliances & Backsplash. Huge Master Bdrm With 4 Pc Ensuite & His/Hers Closets. Roof (2020),Ac/Furnace (2017). Concrete Patio in the Backyard 2022. Hurry! Won't Last Long!! **** EXTRAS **** Finished Basement Apt W/Sep Entrance Through Garage. 2 S/S Fridges, 2 S/S Stoves, S/S B/I Dishwasher, Washer & Dryer, Garden Shed, GDO, All Elf's, C/Vac & All Window Blinds. Water softener as is condition (id:27910)
RE/MAX Real Estate Centre Inc.
#806 -1 Belvedere Crt
Brampton, Ontario
The Belvedere condominium conveniently located in historical downtown Brampton is impressive with its split 2 bedroom, 2 bathroom layout. Open concept living space, and 9 ceilings, offers a luxurious living experience. Custom Kitchen with granite counters & breakfast bar, mirrored backsplash, under counter lighting overlook living and dining areas, spacious bedrooms, the prime bedroom has its own large walk in closet and luxurious ensuite, bright and cheery unit is a must see. A Well Maintained Sought After Building In The Heart Of Downtown Brampton Only Steps To Transit,Restaurants,Farmers Market,Rose Theatre, Ymca,Gage Park And More. Great Amenities Include Outdoor Garden Patio,Car Wash,Exercise Room,Party Room,Concierge **** EXTRAS **** Great Amenities Include Outdoor Garden Patio,Car Wash,Exercise Room,Party Room,Concierge (id:27910)
Royal LePage Meadowtowne Realty
74 Heathcliffe Sq
Brampton, Ontario
Welcome to 74 Heathcliffe Sq! This end-unit townhome is located in a quiet child-friendly complex in the desirable Central Park community in Brampton! Main floor features laminate flooring throughout, large eat-in kitchen, family room + dining room combo with walk-out to your private backyard with no neighbours behind you! Second floor with 3 generous sized bedrooms and primary bedroom with semi-ensuite bath. Partially finished basement with rough-in for bathroom already installed, ready for you to put your finishing touches on! Close To Public Transportation, Shopping, Recreational Facilities, And Walking Distance To Schools Of All Levels! (id:27910)
RE/MAX Realty Services Inc.
30 Enmount Dr
Brampton, Ontario
Attention First Time Buyers - Don't Miss Out On This Move In Ready Home! This Lovely 3-Storey Townhouse Has A Fin Lower Level W/A W/O To Backyard. New Quartz Counter Top Newer Laminate Flring On 2nd & 3rd Levels. Spacious Lr/Dr Combo W/Sun Filled Picture Window. Eat-In Kit Spans Back Of The House & Overlooks The Backyard & Features Newer Flring, Ceramic Backsplash, Ss Appls, Dble Sinks & Is Nice And Bright. 3 Generous Sized Bdrms & An Updated Main 4Pce Bath Are Located On The 3rd level. Brand new HVAC system (AC and heater) **** EXTRAS **** Fin Lower Level Rec Rm Could Also Be Used As A 4th Bdrm, Office Or Playroom. Laundry & Storage On Lower Level. Single Car Garage. Fantastic Location Close To Transit, Schools, Rec Centre, Shopping Mall & More. (id:27910)
RE/MAX Realty Services Inc.
284-A Royal Salisbury Way
Brampton, Ontario
Welcome to Freehold townhome with no maintenance fees, Not Backing on to other home, Huge deep lot A very rare and exceptional unit. A great home for investment or first time home buyer. 3 Bedrooms with Finished Basement. Eat In Kitchen With Backsplash. Separate Dining Area Over Looking The Backyard. New Windows, Laminate On The Main Floor. Walking Distance To Parks, Public/Catholic Schools And Transit. Basement Includes Rec Room And 2Pc Bath. Main Bath Has Jacuzzi Tub. 2 Car Driveway With A Big Garage. (id:27910)
RE/MAX Real Estate Centre Inc.
38 Greenmount Rd
Brampton, Ontario
This Home is certainly where the Heart is! This lovely 4 bedroom home has all the space you need to raise your family. At first glance you will notice the great curb appeal with the spacious double driveway, interlocking stone walkway/porch, and the nicely landscaped front yard. Head inside to the renovated main floor foyer with powder room, large front hall closet, and continue into the cozy updated family room with a warming gas fireplace, laminate flooring, dimming pot lighting, and a walkout to the gorgeous yard. Perfect place to unwind with a book near the fire, or a popcorn and movie night. Venture into the spacious Living Room with wood floors and a large, picturesque front bay window to see nature at its best. The Open-Concept, eat-in kitchen has custom backsplash, double sinks, pot lighting, overlooks the family room and walks out to the back deck. Upstairs you have 4 spacious bedrooms and a 4pc main bath. The basement is finished with a Rec Room to entertain, a full laundry, a workshop for the craftsman in the family, and an oversized crawl space to store all your seasonal treasures or family memories. Head out back to entertain your guests with some music and summer BBQs on the multi-tiered deck. Or take some quiet time to yourself to enjoy the gorgeous trees and flowers, and listen to the subtle sounds of the water flowing in your very own private pond. This home is all wrapped up and waiting just for you! Water Softener and Water filtration system, owned and installed. **** EXTRAS **** Family friendly neighbourhood. Go for walks to the nearby schools, parks, playgrounds, ball diamonds, plazas, churches & much more. Close to Chinguacousy Park, the mall, trails and transit. This is a neighbourhood that you can call home. (id:27910)
Exit Realty Hare (Peel)
42 Brenscombe Rd
Brampton, Ontario
Your Search Ends Here!! This gorgeous home is situated on a premium wide ravine-facing lot in a highly sought-after up-and-coming area of Northwest Brampton. Abundant Natural daylight fills the house from morning to evening. This house's thoughtfully designed and fully utilized 2890 Sq ft. (above grade) space makes it one of the best and most practical layouts. The main floor encompasses a generous-sized Living Room, Dining room, and Modern Kitchen with granite countertop. The open-concept layout seamlessly connects the living, dining, kitchen, breakfast area & family room creating a warm atmosphere perfect for spending quality time with family and friends. Upgrades include a double-door entrance, oak staircase, hardwood floors and high ceilings on the main & 2nd floors. Four spacious bedrooms on the 2nd level with 3 full baths, 2nd-floor laundry and much more!!!!! (id:27910)
Royal LePage Signature Realty
Keller Williams Referred Urban Realty
#bsmt -782 Peter Robertson Blvd
Brampton, Ontario
Fantastic, clean and comfortable 2 bedroom basement with separate entrance, parking, laundry, s/s fridge and stove. located on a quiet street, close to transit, schools, minutes to Hwy 410 and Hwy 427. (id:27910)
Century 21 Green Realty Inc.
9 Greenhills Sq
Brampton, Ontario
**FREE HOLD TOWN HOME, NO MAINTENANCE FEES** Welcome to 9 Greenhills Sq. A Stunning Move In Ready, 3 Bedroom Free Hold Town Home! Located In Desirable Northgate! Backing On To Glenforest Park South With Direct Access To Park/Trail/School! Main Level Offers You A Bright/Spacious Living & Dining Area, Updated Kitchen, Eat-In Area With Custom Built-In Table & A Walk/Out From The Living Room To A Private Backyard That Features A Patio & Gazebo, No Neighbors Behind! 2nd Level With 3 Spacious Bedrooms & A 4 Pcs Bathroom! Come Down To A Finished Basement Offering A Spacious Rec/Entertainment Room & A Laundry Room With Extra Storage Space! Great Location Close To Schools, Community Center, Parks, Shopping, Transit & Much More! **** EXTRAS **** Fridge(newer), Stove, Hood-Fan, Clothes Washer/Dryer, Wall Unit Heat Pump System (Heating & Cooling), 1 Window A/C, All Existing Window Coverings, All Existing Light Fixtures, Gazebo, Backyard Shed & Front Yard Shed(newer). (id:27910)
RE/MAX Realty Services Inc.
57 Callandar Rd
Brampton, Ontario
Just 4 years Old, End Unit Townhouse 4 BR, 3 WR in the Prestigious Neighborhood of Northwest Brampton. Looks Like Semi- Detached. Still Under Tarion Warranty. Separate Entrance Permit issued by the City of Brampton (Attached). Very Bright And Open Concept Layout with 9' Ceiling on the Main Floor. Upgraded Kitchen with Quartz Countertop & Stainless Steel Appliances. The Upper level offers a Gorgeous Primary Bedroom with walk in closet & an ensuite. The Spacious Bedrooms are great for all the family's needs. Laundry on the Second Floor. No Walkway. Vibrant neighborhood with young families. Close To Parks, Schools, Grocery Stores, Restaurants, Public Transit Highways. Don't Miss this Gem!!! (id:27910)
Ipro Realty Ltd
Ipro Realty Ltd.
51 Classic Dr
Brampton, Ontario
Elegantly built masterpiece in a private cul-de-sac located in credit valley next to Lionhead Golf Course. 4 bedroom + 4 bathroom detached home. Over $300,000 in upgrades. This home features an upgraded gourmet kitchen that is every chefs dream with a custom pantry, extended island (bamboo butcher block), built in Miele appliances, built in Fridge and Freezer with custom Cabinets. Beautiful backsplash and quartz countertops, oak staircase. Featuring 12 ft ceilings on main floor with 9 ft doors, motorized blinds in family room, beautiful master bedroom with private dressing room, private balcony and 6pc ensuite with jets. Lower level is an entertainer's dream featuring a full home Theater. Garage is equipped with upgraded epoxy garage flooring and custom cabinetry. Fully landscaped with in ground sprinkler system. Ready to move in! (id:27910)
Ipro Realty Ltd.
349 Vodden St
Brampton, Ontario
Welcome to this beautiful 4 Bedroom Upgraded Detached Home offering endless opportunities for a growing family, first time home buyers or the savvy investor. Situated on a large 50ft lot with double wide driveway enough for 5 cars, this fully renovated 4 bedroom home offers the perfect balance of suburban serenity and convenience, with close proximity to 410, schools, parks, and all amenities. Lower level features a separate entrance Nn-law suite with a full bath and separate laundry. Located right across the famous Century Gardens Community Centre featuring ice rinks, pool, gym, soccer fields and playgrounds! **** EXTRAS **** ***Legal Basement Build with permit for In-Law Suite***Ideal for first time home buyers looking for the extra space and convenience. Beat the rate cut now and secure this property! Move-in ready! (id:27910)
Cityscape Real Estate Ltd.
12 Dalmeny Dr
Brampton, Ontario
Welcome to luxury living in the heart of Brampton's coveted Credit Valley community. This stunning detached 4-bedroom, 4.1 bath family home is a masterpiece of modern elegance, boasting ample upgrades and an array of luxurious features sure to delight even the most discerning buyer. Enter into the inviting foyer with main floor home office and formal living room sharing a see-through fireplace - perfect for remote meetings. Remark at the 2-storey ceiling dining room with coffered ceilings setting the tone for the home's spacious and inviting atmosphere creating a stunning ambiance for gatherings with family and friends. The heart of the home lies in the open concept kitchen, breakfast, and family room, where coffered ceilings and another fireplace provide a sense of warmth and sophistication. Step outside to discover the professionally landscaped yard, a true oasis boasting an outdoor kitchen complete with granite countertops, a gas firepit area, and a beautiful water feature, offering the perfect backdrop for outdoor relaxation and entertainment. Retreat to the primary suite complete with walk-in closet, spa-like 5-piece bathroom, heated floors, soaker tub, separate glass-enclosed shower, and his and hers vanities, providing the ultimate in comfort and convenience. The fully finished lower level adds even more living space, with ample storage, an exercise area, and an incredible media space equipped with built-in speakers, a wet bar, and theater seats for the full cinematic experience. Conveniently located directly across from the park with lovely walking trails throughout the neighborhood, walking distance to nearby school, and minutes from Lionhead Golf course - this home offers the perfect blend of luxury, comfort, and convenience for the modern family. Don't miss your chance to experience the epitome of upscale living in one of Brampton's most sought-after communities. (id:27910)
RE/MAX Aboutowne Realty Corp.
41 Alister Dr
Brampton, Ontario
***THIS IS A MUST SEE*** A RARE FIND IN A PERFECT LOCATION WALKING DISTANCE TO GO-TRAIN !!! Beautiful, Modern, Spacious, Home With over $200K of Upgrades Inc. Finished Legal 2 Bed Basement & Side Entrance. Backs Onto A Ravine Lot with Pond and Lots of Green Space. Situated in the Heart of Credit Valley!!! Open Concept Home with Lots of Natural Light & Hardwood Floors. Open Chef's Kitchen With High End S/S Appliances & Extended Granite Countertop, Backsplash, & Center Island Including a Breakfast Bar. Pot Lights; Chandeliers; Backyard Deck, & Many More Features In This Home. ***BOOK YOUR SHOWING TODAY*** !!!! **** EXTRAS **** All Electrical Lighting & Fixtures, Ss Appliances, Window Coverings, Laundry. Furniture is available for sale at an additional cost. (id:27910)
RE/MAX Gold Realty Inc.
66 Twin Willow Cres
Brampton, Ontario
Sought after tranquil area of Snelgrove, 4 capacious bedrooms W/ a formal living room, dining room, primary bedroom 4 piece ensuite, open concept kitchen and family room. Breakfast area with Walk out patio. No Neighbours behind, deep lot, west facing perfect for those long summer nights. Lovingly lived in home with an open concept basement -a blank canvas awaiting your creative touches.A lovely community mature trees and hiking trails. Amenities within walking distance, highway 10, 410 and Mayfield Road minutes away. Virtually staged photos **** EXTRAS **** New Driveway (22), New furnace ( 23). Fireplace is 'AS IS' no rep or warranty, No central vac attachments or unit canister, central vac piping exists. (id:27910)
Royal LePage Credit Valley Real Estate
66 Twin Willow Crescent
Brampton, Ontario
Sought after tranquil area of Snelgrove, 4 capacious bedrooms W/ a formal living room, dining room, primary bedroom 4 piece ensuite, open concept kitchen and family room. Breakfast area with Walk out patio. No Neighbours behind, deep lot, west facing perfect for those long summer nights. Lovingly lived in home with an open concept basement -a blank canvas awaiting your creative touches.A lovely community mature trees and hiking trails. Amenities within walking distance, highway 10, 410 and Mayfield Road minutes away. Virtually staged photos (id:27910)
Royal LePage Credit Valley Real Estate Inc.
12 Dalmeny Drive
Brampton, Ontario
Welcome to luxury living in the heart of Brampton's coveted Credit Valley community. This stunning detached 4-bedroom, 4.1 bath family home is a masterpiece of modern elegance, boasting ample upgrades and an array of luxurious features sure to delight even the most discerning buyer. Enter into the inviting foyer with main floor home office and formal living room sharing a see-through fireplace - perfect for remote meetings. Remark at the 2-storey ceiling dining room with coffered ceilings setting the tone for the home's spacious and inviting atmosphere creating a stunning ambiance for gatherings with family and friends. The heart of the home lies in the open concept kitchen, breakfast, and family room, where coffered ceilings and another fireplace provide a sense of warmth and sophistication. Step outside to discover the professionally landscaped yard, a true oasis boasting an outdoor kitchen complete with granite countertops, a gas firepit area, and a beautiful water feature, offering the perfect backdrop for outdoor relaxation and entertainment. Retreat to the primary suite complete with walk-in closet, spa-like 5-piece bathroom, heated floors, soaker tub, separate glass-enclosed shower, and his and hers vanities, providing the ultimate in comfort and convenience. The fully finished lower level adds even more living space, with ample storage, an exercise area, and an incredible media space equipped with built-in speakers, a wet bar, and theater seats for the full cinematic experience. Conveniently located directly across from the park with lovely walking trails throughout the neighborhood, walking distance to nearby school, and minutes from Lionhead Golf course - this home offers the perfect blend of luxury, comfort, and convenience for the modern family. Don't miss your chance to experience the epitome of upscale living in one of Brampton's most sought-after communities. (id:27910)
RE/MAX Aboutowne Realty Corp.
46 Trueman St
Brampton, Ontario
Great location !!! Great opportunity for first time Buyers, investors and down sizer. Beautiful Bungalow with top to bottom renovated situated with large lot and 5 car parking spaces. Main floor offers large size living, dinning room, 3 good size room, Brand New Kitchen as well as brand new stainless steel appliances, Brand new floors and fully renovated washroom, Roof was done in 2019, New Furnace (2021), AC (2016), New Driveway done recently, Upgraded 200 AMP Panel, New large 2 bed room legal basement rented for $2200 + 40% utilities, Main Level Rented for $2700 + 60% Utilities. Both Tenants are willing to stay or Move. Close to Downtown Brampton terminal, Hospital, Shopping Centre and Near Hwy 410. (id:27910)
Homelife Maple Leaf Realty Ltd.
#503 -100 John St E
Brampton, Ontario
Beautiful 743 Sq. ft. unit With 9 Ft Ceilings, Balcony, Crown Moldings And Beautiful Views From Your Own Private Balcony! Big Glass wall for lot of natural light. Never have a dull day. Walking Distance To Downtown Brampton And The Go Station. Extremely Well Maintained Building With Amenities Like The Pool Table, Gym,Party Room, Library, Car Wash, Concierge And Much More To Enjoy. This Is The Best Combination Of Quiet Living Right In Downtown Brampton. You Have Your Locker And Underground Parking. **** EXTRAS **** Very active community and very well kept clean building. Excellent condition and one of the best buildings in Brampton- truly a hidden gem (id:27910)
Century 21 Millennium Inc.
9 Princess Andrea Crt
Brampton, Ontario
**S E E - V I R T U A L - T O U R**Absolutely Stunning 5 Bedroom Bungalow on 2.69 Acres**3,617 Sqft Above Grade**One 3 Bedroom Home with the Double Door Entry Attached by the Hallway to the Secondary 2 Bedroom Bungalow with Single Door Entry**3 Car Garage + 15 Car Driveway**Ideal Home for Family with Multi-Generations**Custom Shed in Backyard**Covered Patio for Family Barbeques**Roof - 2022**Windows Updated in 2008 & 2010**Furnace - 2008 And One In 2013**1 AC Unit Changed in 2014, 1 AC Original**2 Breaker Panels**Basement Finished Large Rec Room with Bar and Kitchen, Great for Entertaining**Basement has Separate Walk-Up Entrance to the Backyard**A Great Potential to Break this Basement into Two Separate Legal Basement Units** **** EXTRAS **** **3 Fridge, 4 Stove, Dishwasher, 2 Washer & 1 Dryer**GDOs**Gas Burner & Equipment**CAC & Equipment**All Light Fixtures**All Window Coverings and Blinds**All Mirrors in Washrooms** (id:27910)
Century 21 Skylark Real Estate Ltd.
8 Levine Crt
Brampton, Ontario
A Must-See Home That Cannot Be Missed Out. Ready To Move In, 4 Beds & 3 Baths Double Story Detached House Situated On A Huge 50X120 FT Lot On Quiet A Cul-De-Sac. Located In Posh, Quiet & Desirable Bramalea Woods Area. It Is Close To Schools, Transit, Bramalea City Center & Less Than 5-Minutes Drive To Highway 410. The Main Floor Has A Big Living Room, An Additional Family Room With A Bar, A Separate Dining Room And A Big Eat-In Kitchen Walkout To Composite Deck. Second Floor Features 4 Big Size Bedrooms And 2 Full Bathrooms. Primary Bedroom Has 5 Pcs Ensuite Bathroom & Big Walk-in-Closet, & Other 3 Bedrooms Have Big Windows & Closets. House Comes With The Central Vacuum System And Main Floor Laundry For Your Convenience. The huge Finished Basement With A High Ceiling Comes With A lot of Potential. Fully Fenced Backyard Welcomes You With A Hot Tub & Big Inground Pool. Front Yard Has An Inground Sprinkle System. Double Car Garage & Driveway W/ Total 4 Parking Space. With its Unique Charm and Prime Location, This Home Truly Stands Out As One-Of-A-Kind. The List Goes On! As Per MPAC -Above Grade Floor Area - 2637 SqFt, Basement 1366 SqFt. OPEN HOUSE - SAT & SUN - 1 PM To 5 PM. **** EXTRAS **** AC 2019, Composite Deck 2019, Pool Heater 2023, Pool Filters 2017, Backyard Fence 2022, Pool Liner 2014, Central Vacuum, Hot Tub (id:27910)
RE/MAX Paramount Realty
45 Adventura Rd
Brampton, Ontario
Truly A Show Stopper!!! Fully Loaded. Three Year 2-Storey New Home, D/D Front Entry With 4 Bedroom 3 Bathroom Luxurious Townhouse. 1850 Sq.Ft Offering Well-Designed Open Concept Layout. 90 feet depth Lot with a spacious backyard & Fencing. Oak Flooring Main Floor & Staircase. 9Ft Ceiling Throughout, Master With Upgraded Ensuite. W/I Closet, All Large Bedrooms, Builder Upgraded Kitchen With S/S Appliances, Quart's Countertops & Centre Island. 10 Mins Drive To Mount Pleasant Go Station. School Rating 9/10. **** EXTRAS **** Upgraded Spacious Kitchen Layout With Additional Pantry, Microwave Shelf, Ceramic Backsplash, Granite Countertop, Under Cabinet Lights, Electric Fireplace, Garbage Pullout & Flat Panel Tv Conduit & Roller Shades & Blinds. (id:27910)
Century 21 People's Choice Realty Inc.
14 Oakhaven Rd
Brampton, Ontario
Absolutely Amazing Property!! Ravine Lot!! Approx. 3700 sq. ft. property (6 Bedroom, 6 Washrooms) with office on the Main level. Great curb appeal & Rich stone exterior W/3 Car garage. Spacious basement w/ 2 Bedrooms and a separate entrance, rented at great price. 6 Bedrooms & 4 Full bathrooms on 2nd level, ideal for big families. Lots of sunlight. Huge pool size lot (103' wide at the back). Must see!! **** EXTRAS **** Custom 34 x 18 Deck w/ Ravine view ( Gazebo included) . Ravine View with Beautiful Deck. (id:27910)
Homelife Silvercity Realty Inc.
6 Nipigon Crt
Brampton, Ontario
Spacious Detached Home in a Prime Neighbourhood! Exceptionally Laid Out 2478 Sqft Floorplan. Grand two storey foyer with Skylight, Formal Living Room & Formal Dining Room with Hardwood Floors. Main Floor Family Room w/ Gas Fireplace & Pot Lights! New Modern Kitchen with Stainless Steel Appliances, Centre Island, Quartz Counters, Gas Stove, Large Eat-in Area & Walk-out to Deck! Large Primary Bedroom En-suite with Sitting area, 5 Pc Ensuite Bath & Double Closets! Good Size Bedrooms with New Broadloom, Large Closets & Windows. 38 feet x 121 feet Premium Depth Lot, Convenient Main Floor Laundry & Inside Garage Entry, New Windows ('19), Furnace & AC (10 years) ! Walk to Schools & Parks, across from Trinity Common Mall! **** EXTRAS **** Located in High Rated North Park Secondary School catchment! Steps to Transit, close to Hwy 410,Walk to Shopping, Restaurants, Movie Theatre! (id:27910)
Royal LePage Signature Realty
#main -6 Mitchell Ave
Brampton, Ontario
Exceptional Family Home Nestled In The Highly Sought-After Heart Lake Area! Impeccably Maintained, With Recent Updates Main Flr(2022) & 2nd Flr(2021). Offers 3 Beds, 1x4pc Wash, Hrdwd Flr Throughout, Kitchen W/ S/S Appl & Soft Closing Cabinets. Own Washer Dryer. 2 Parking Spot in Private Driveway. Large Deck, Fully Fenced Yard. Close By To Library, Parks, Grocery Store, Loafers Lake Park, Etobicoke Creek Trail And Steps To Public Transit, Easy Access To Hwy. **** EXTRAS **** Lawn Mower, Garden Hose, Sprinkler, 2 Shovels, Rods, Curtains& Blinds will stay at the property for Tenant's to use. (id:27910)
Exp Realty
85 Hartnell Sq
Brampton, Ontario
Amazing renovated Townhome in Prestigious ""Carriage Walk South"" sunken entrance, powder room, open concept, living room & dining with cozy gas fireplace & skylight! Gorgeous white kitchen, 2016 built-in table, , w/o to patio & gardens. Upper Level laundry room! Every women's dream. Huge primary bedroom, lots of lights, sitting area or nursery.! 2 huge mirror closets/dressing area, en-suite double sinks and private toilet & new shower, High eff furnace & central air conditioner 2019. Modern Decor & paint, gorgeous antique hand scarped maple hardwood flooring on main level.in 2016. This unit backs on to Chinguacousy Park **IMPORTANT**This condo fee included all exterior windows, doors, roofing & garage doors. Unspoiled basement, lots of potential, R/I bath Shows 10+++ outdoor pool in between north & south Carriage Walk. (id:27910)
RE/MAX West Realty Inc.
6 Kilmanagh Crt
Brampton, Ontario
Welcome to this Beautiful 3 Level Side Split Is located on a desirable child friendly court in the Peel Village area of Brampton! This large Three Bedroom home is a great home to raise a family. Many Recent upgrades throughout this home features Oak washed hardwood floors throughout the main second levels, Smooth ceilings, new modern railings with wrought iron spindles, New beautiful modern white kitchen with gold accents, center island with quartz counter, SS Gas Oven/Range, B/I Microwave range hood, Fridge. Walk-out a beautiful deck overlooking the expansive gardens. Entertain in the Large bright Living Room/Dining room with picture window with California shutters . A lovely main floor family room (can be made into a 4th bedroom) features a newly renovated 2-piece powder room and walk out to an oversized landscaped backyard. New stairs lead to the Recreation room includes above grade windows, 3-piece bathroom, laundry area, and plenty of storage space! Schools in walking distance, Recreation Centre, Bob Reid Park and Recreational Trails, Shops and Restaurants close by! A beautiful place to call home! **** EXTRAS **** New Pergola 2023, Central Vac + attachments 2023 (id:27910)
Right At Home Realty
40 Hood Cres
Brampton, Ontario
This residence offers 3+1 bedrooms and 4 bathrooms, including a legal separate entrance, double garage, and double driveway. The kitchen has been upgraded with stainless steel appliances, quartz countertops, a stylish backsplash, and pot lights. Bay windows flood the space with natural light, while a separate cozy family room provides a walkout to the deck. The combined living and dining area boasts elegant hardwood floors. The primary bedroom features a luxurious 6-piece ensuite and a spacious walk-in closet, while the other rooms are also generously proportioned. BBQ gas line. Home Is Close To Highways, Shopping Centres, Community Centres, Libraries, Bus Stops, Top Rated Schools & Places Of Worship, close to highway 407,401 and GO station! (id:27910)
Upstate Realty Inc.
52 Franktown Dr
Brampton, Ontario
Executive 4 Bedroom 3 Bath Semi For Rent In Highly Desired Neighbourhood! Beautiful Finishes And A Bright Open Concept! Your Family Will Fall In Love With This Clean And Spacious Home!.Landscaped Front And Backyard. Close To Schools, Highway 427/Highway 50, Shopping, Public Transit & Temple! **** EXTRAS **** Basement Excluded. 2 Parking Spaces Available. Rental Application/Credit Report/Employment Letter/Proof Of Income/ References/10 Post Dated Cheques. (id:27910)
Century 21 Smartway Realty Inc.
6 Quance Gate
Brampton, Ontario
Location Location! Beautiful & bright 3+1 bedroom 4 bath 2 kitchen detached home in highly desired area. Meticulously well cared for. Pride of ownership. Roof 2021, Furnace 2022, Central Vac & Backyard Built-In Sprinklers. Main floor boasts 9ft ceilings, gas fireplace and plenty of gathering spaces while the upper level offers 3 generous size bedrooms and 2 upgraded baths. Enjoy a luxurious jacuzzi tub and spa style shower in the master ensuite along with walk in closet. Main flr laundry & lower level laundry. Concrete walkway leads to separate side entrance in-law suite offering kitchen, living, 1 bed & full bath. Walk to park, school, grocery and transit. 8 min drive to go train. **** EXTRAS **** Separate side entrance to basement in-law suite. (id:27910)
Ipro Realty Ltd.
15 Ingleside Rd
Brampton, Ontario
One of the most desirable neighbourhoods in Brampton. This sun filled home boasts countless upgrades, incl high end quartz counters in kitchen with kitchen island & marble backsplash, extra wide hardwood floors, marble tiles in foyer and powder room. Builder Side Bsmt Entrance. Built in Oven & Microwave. MUST SEE **** EXTRAS **** Location cant be beat. Close To All Amenities School, Plaza, Bus Stops. (id:27910)
Century 21 Skylark Real Estate Ltd.
100 Rising Hill (Bsmnt) Rdge
Brampton, Ontario
Brand New 2 Bedroom Legal Basement Apartment available in most sought after area of Brampton Steels/Financial. Huge Living room w/ Laminate flooring. Upgraded Kitchen w/ S/S Stove, S/S Fridge & Porcelain tiles. Lots of light in the basement unit w/ big windows. 2 Good sized bedrooms. 1-3 pc washroom. Separate Laundry for the basement. Separate entrance from the side of the house. Easy access to 401/407 and walking distance to shopping, groceries, park. Looking for AAA tenants, need Equifax credit report, Rental Application, Job Letter, Last 2 Pay stubs, 2 references, Tenant Insurance . Available immediately. Tenant to pay 30% utilities. (id:27910)
Save Max Real Estate Inc.
4 Stanley Crt
Brampton, Ontario
Absolutely Gorgeous!! Well Maintained, Bright 3 Bedrm Bungalow which brings ample of light.This newly renovated him is available for immediate lease , Family Size Kitchen w/Dining Area and Walk-Out to backyard. Good Size Living Room. Only the upper floor is available for rent!! (id:27910)
Right At Home Realty
55 Robert Parkinson Dr
Brampton, Ontario
Welcome Home. This absolutely stunning Mattamy built 4 BR Residence is situated in highly sought after Mount Peasant neighborhood. 8' High Ceilings on Main Floor, spacious Living Room, Family Room and large Upgraded Kitchen with Dining Area. Solid Oak Staircase takes you to 2nd Floor featuring 4 Generous Size Bedrooms and 2nd Floor Laundry adds convenience to your daily routine. Walk-In Big Custom Closet in Master Bedroom and Custom Closets in other Bedrooms too. Upgraded Light Fixtures throughout the House and Custom Window Blinds for Privacy. With Separate Entrance by the Builder, the Basement has additional oversized Bedrooms, 4 Pc Washroom and an additional Laundry. backing on to the School, this Home features Pot Lights around the House, beautiful interlock driveway for maximizing parking space along with interlock backyard patio. Very close to Family Parks, Creditview & Sandalwood Sports Ground. 4 Minutes drive to Mount Peasant Go Station and Shopping Centres. (id:27910)
Royal Star Realty Inc.
21 Bighorn Cres
Brampton, Ontario
Location, Location, Location! Welcome to this 4+2 Br, 4 Washroom Detached in Brampton with approx. 2293sq ft as per MPAC. Renovated with style, the property has a large foyer. The entire house has new hardwood floors. Lovely arrangement featuring separate living, dining, and family spaces. A brand-new hardwood staircase with metal pickets lends the home an air of refinement. Large walk-in closet and four bathrooms in the master bedroom. The basement apartment has a separate entrance, a large kitchen and living area, and two nicely sized bedrooms. expertly designed stone back yard landscape. Only a short walk from the school, bus stop, park, shopping center, hospital, and Hwy 410. **** EXTRAS **** 2 stove, 2 fridge, dishwasher, 2 washer & dryer, all window coverings (id:27910)
RE/MAX Realty Specialists Inc.
15 Treeline Blvd
Brampton, Ontario
Located On A Premium Lot, This 3 Bdrm Family Home Offers A Unique Floor Plan. The Hard To find Wrap Around Country Porch Leads Into The Open Ceramic entry Into The formal Lr/Dr With Gleaming Strip Hdwd Floors & A French Garden Door W/O To Side Yard. Kitchen Offers Butler's Pantry & A Wrap Around Service Counter That Overlooks The Large Sun Filled Eat-In Area That W/O To patio. Family Room Is Open To Kitchen With Hardwood Floor, Gas Fireplace & A 2 Storey Cathedral Ceiling That Looks Into Upper Level. There Are 3 Oversized Bdrms Mstr W/Walk-In closet & Stunning 5 Piece. 80%Utilities. (id:27910)
Royal LePage West Realty Group Ltd.
64 Prue Crt
Brampton, Ontario
Don't miss out on this fantastic opportunity! It's a fully detached house Brick/stone elevation with 2716 Sq Ft square feet as per Mpac . 4 bedrooms. As you walk in, you'll notice the double doors and spacious porch. The floors and kitchen have been recently updated. Upstairs, there's a huge master bedroom and three more spacious bedrooms. Lower Level Has A Finished Basement apartment W/ A Separate Side-Door Entrance From The Builder It's situated in an awesome location on a huge lot. Plus, it has main floor laundry! You definitely don't want to let this property slip away. **** EXTRAS **** It comes with all light fixtures, appliances, and window covers (id:27910)
RE/MAX Gold Realty Inc.
5 Jennifer Sq
Brampton, Ontario
This charming 3-bedroom detached home is nestled in a childproof court, offering safety and tranquility for your loved ones. this residence boasts an open-concept main floor, including a spacious living room, dining room, and kitchen.Upstairs, you'll find three generously sized bedrooms, providing ample space for comfort and relaxation. The finished basement features a recreational room and a convenient 3-piece bathroom, perfect for entertaining guests or enjoying family time.Outside, a large private yard awaits, offering plenty of space for outdoor activities and relaxation. With ample parking, this home caters to all your practical needs.Don't miss out on this fantastic opportunity! Contact us today to schedule a viewing and make this dream home yours! (id:27910)
RE/MAX Real Estate Centre Inc.
43 Arctic Fox Cres
Brampton, Ontario
Welcome to this stunning 2-story home! It's more than just a house; it's a testament to quality craftsmanship and attention to detail. With a built-in garage for two cars and a private driveway that fits four more, parking is never an issue.Inside, you'll find a beautifully designed interior spanning 2500-3000 square feet. The main floor features a spacious living room and cozy family room, both filled with natural light and boasting easy-to-maintain carpet-free flooring.The kitchen is the heart of the home, offering sleek cabinetry, top-notch appliances, and a breakfast area perfect for casual dining. Plus, there's a handy powder room on this level for guests.Upstairs, four bedrooms await, including a luxurious primary bedroom with its own spa-like ensuite bathroom and plenty of closet space. Two more bathrooms on this level ensure comfort for everyone.The finished basement adds even more versatility with its separate entrance, extra living space, kitchen, bedroom, and three bathrooms perfect for rental income or multi-generational living.Stay cozy in winter with a gas fireplace and cool in summer with central air conditioning. Laundry facilities on the main level add convenience to daily life.This home offers the perfect blend of luxury and functionality, all in a prime location. Welcome home to comfort, style, and the good life! (id:27910)
RE/MAX Realty Specialists Inc.
5 Jennifer Sq
Brampton, Ontario
Discover the perfect home for your family's next chapter! This charming 3-bedroom detached home is nestled in a childproof court, offering safety and tranquility for your loved ones. Ideal as a starter home or for those looking to downsize, this residence boasts an open-concept main floor, including a spacious living room, dining room, and kitchen.Upstairs, you'll find three generously sized bedrooms, providing ample space for comfort and relaxation. The finished basement features a recreational room and a convenient 3-piece bathroom, perfect for entertaining guests or enjoying family time.Outside, a large private yard awaits, offering plenty of space for outdoor activities and relaxation. With ample parking, this home caters to all your practical needs.Don't miss out on this fantastic opportunity! Contact us today to schedule a viewing and make this dream home yours! (id:27910)
RE/MAX Real Estate Centre Inc.
35 Needletree Dr
Brampton, Ontario
Design Of Excellence: Elegance Meets Sophistication In This Executive Corner Lot Semi w/Ravishing Finishes & Quality Workmanship. Nestled In A Charming Tree-Lined Street Within Sought-After Bram East Area w/Various Amenities Located Within Close Proximity. Boasting: Solid Brick & Stone Veneer Exterior, Exceptional Interior Layout, 3 Ample Bedrooms, 4 Baths w/Retreat Master Ensuite, Sleek Kitchen w/Centre Island, S.S Appliances, Quartz Counters, Custom Backsplash, Undermount Dual Sink, Hardwood & Ceramic Floors (Main & 2nd), Spiralled Oak Staircase, Walk-Out Balcony (3rd Bedroom), Convenient 2nd Floor Laundry, Meticulously Finished Basement w/Massive Rec Room, Stylish Staircase w/Wrought-Iron Spindles + Wainscoting, Laminate Floors, Cold Cellar, Extended Driveway w/Aggregate Concrete, Timeless Backyard Setting w/Lounge Deck, Rear Yard Privacy, Large Storage Shed & Much More. This Masterpiece Home Is The Perfect Acquisition For Those Seeking Both Comfort & Entertainment! **** EXTRAS **** *Click Virtual Tour Link For Additional Photos/Video & Come Visit This Showstopping Home In Person* (id:27910)
Royal LePage Maximum Realty
U A 15 Van Hoof Cres
Brampton, Ontario
Dont Miss The Opportunity To Live In The Brand New 2 Bedroom Legal Basement Apartment In A. Very Prestigious And High Demand Location Of Castlemore Area In Brampton. Separate Entrance To The Finished Basement. Open Concept And Plenty Of Natural Light, Beautiful High End Finishes, Quartz Counter Tops And Stainless Steel Appliances, Quiet Neighbourhood. An Extra Wide Interlocking Private Driveway. Close To Schools, Highway, Grocery, Shopping Plazas, Restaurants And All Amenities. No Pets Or Smoking. **** EXTRAS **** Fridge, Stove, Washer& Dryer, 1 Parking Space On Driveway. (id:27910)
Century 21 Innovative Realty Inc.
23 Louisburg Cres
Brampton, Ontario
This magnificent home boasts 4313 Sq Ft above grade with 5+3 bedrooms and 5 bathrooms, located in the prestigious Estates of Credit Ridge. Upon entry, you're greeted by stunning hardwood floors and a grand double-door entrance, ensuring both elegance and security. The kitchen features sleek stainless steel appliances, beautiful granite countertops, Backsplash, Centre Island & Servery. Throughout the Main floor, you'll find tasteful pot lights illuminating the space. The combined living and dining room offers a seamless flow, complete with smooth ceilings. A cozy family room with a gas fireplace provides a perfect gathering spot. The primary bedroom is truly impressive, with oversized dimensions and large walk-in closets. The remaining bedrooms are generously proportioned, offering ample space. Conveniently, the laundry is located on the second floor. Outside, the front and back areas feature stylish concrete stamping, and there's a shed in the backyard for additional storage. East facing House Close to Ingleborough School, 5 Mins to GO Station, Close to Highway, Shopping Complex. (id:27910)
Upstate Realty Inc.
16 Sterritt Dr
Brampton, Ontario
Spend $$$ Thousands on upgrades Detached Bright & Spacious 3B/R & 4W/R In The Heart Of Fletcher's West, 2 B/R Basement W/ Sep Entrance, Separate Living, Family Rooms with Hardwood floor & Fireplace, Eat in kitchen with Backsplash, Dining with Big windows & W/O To Fenced Yard , Sunfilled Home, Upper floor with Open concept sitting area for relaxing, Master with W/I Closet & 5Pc-Ensuite, other Generous Size Bdrms, Hardwood floor on main & Upper with smooth Cieling. Concrete on front , back & side, Big driveway can park 4 cars, Beautiful landscaped front yard, Above ground pool in back yard, Main Flr Laundry W/ Access To Garage & Separate Laundry to basement , No Carpet, Close To All Amenities.!! Hurry!! **** EXTRAS **** Hardwood floor, smooth ceiling, pot lights, fireplace, Separate laundry upstair & Basement, Access from garage to main floor, Upgraded Light fixtures. (id:27910)
Century 21 People's Choice Realty Inc.
30 Rainforest Dr
Brampton, Ontario
Excellent investment opportunity. **Rare purpose built duplex** 2658 Sqr ft. 2 furnaces, 2 a/c, 2 electrical panels, separate metering. Both units above ground, great floor plans and lots of natural light. Each unit has it's own private entrance. Backing onto park/walking path. Close to Schools, parks, transit and shopping. This home is great for Investors, extended families or owners who just want to reduce the cost of living with the ideal rental space. **** EXTRAS **** Each unit has large deck/balcony with view of green space. Perfect for entertaining!! (id:27910)
RE/MAX Realty Services Inc.
#804 -15 Lynch St S
Brampton, Ontario
Bright and sunny condo in Downtown Brampton. Open concept living/dining. Beautiful view, long balcony. Modern Kitchen with quartz countertops, stainless steel appliances, 2 Bedrooms/2 washrooms. Easy access to transit, schools, shopping. Close proximity to hospital/medical facilities. Prime location. **** EXTRAS **** Floor to ceiling windows. Lots of light. Includes SS fridge, stove, microwave, dish washer, washer/dryer. (id:27910)
Keller Williams Real Estate Associates

