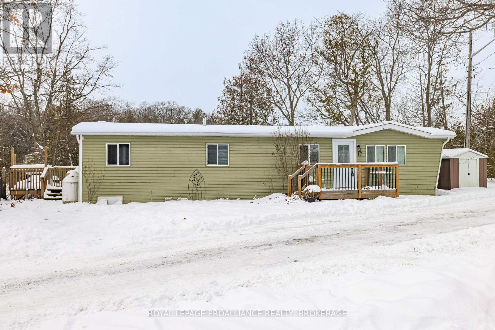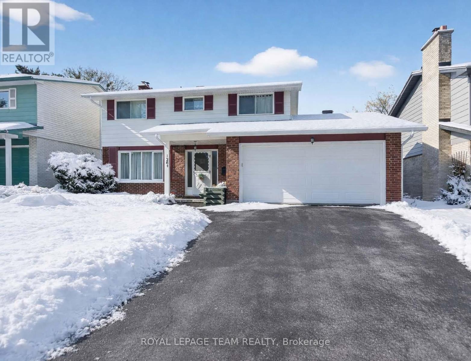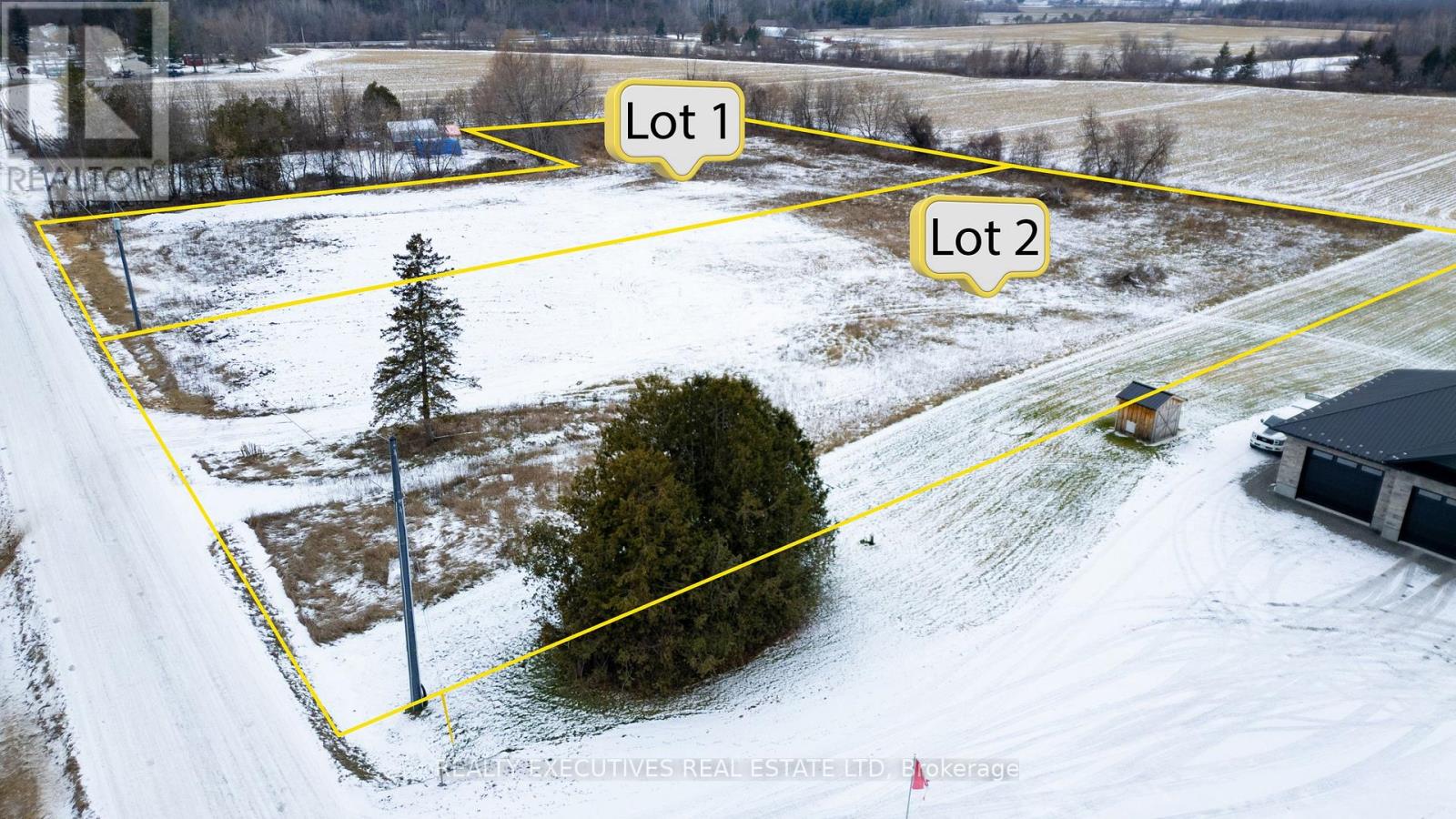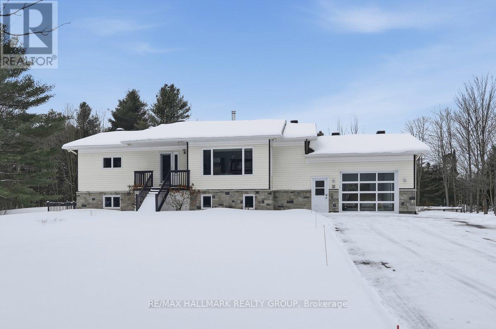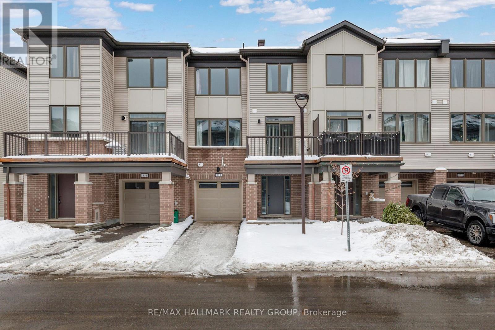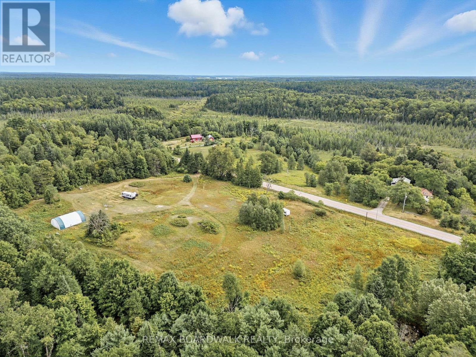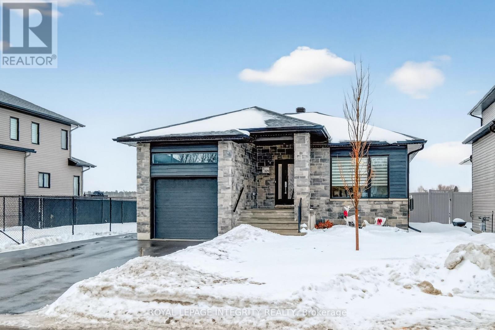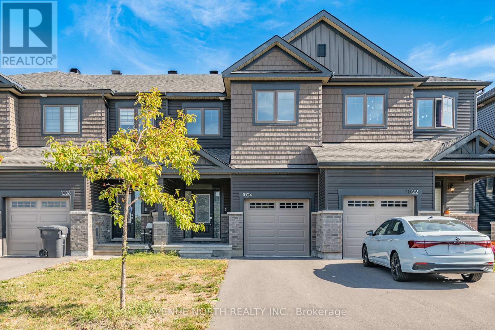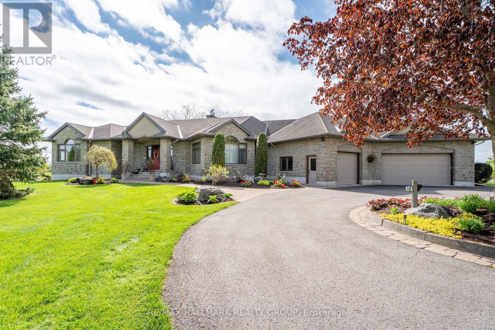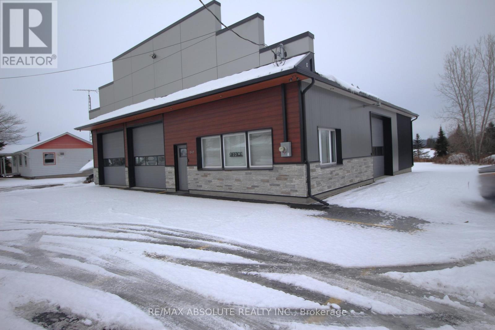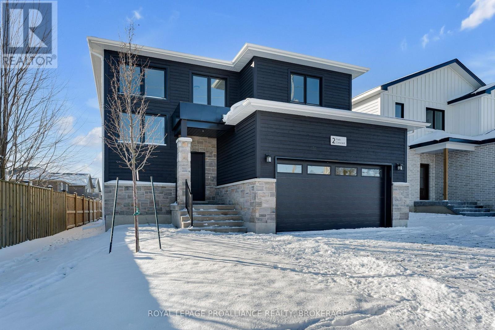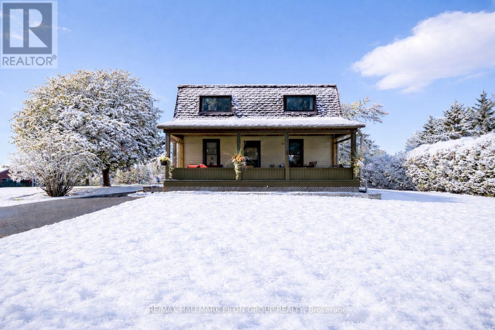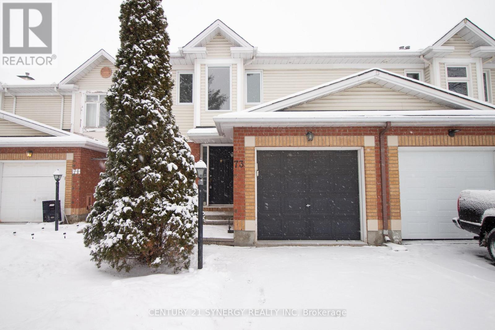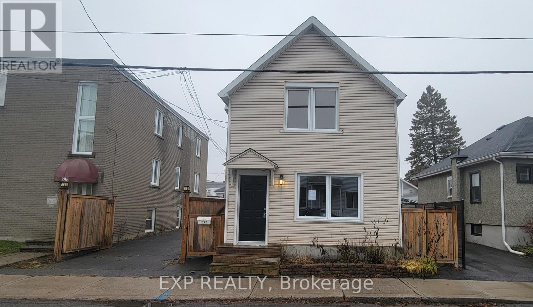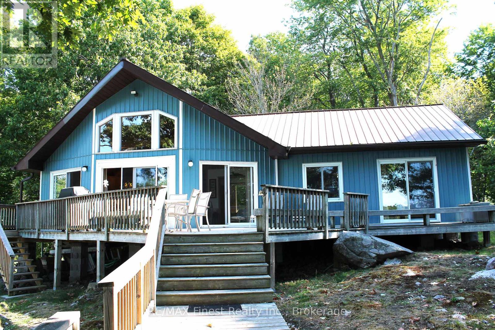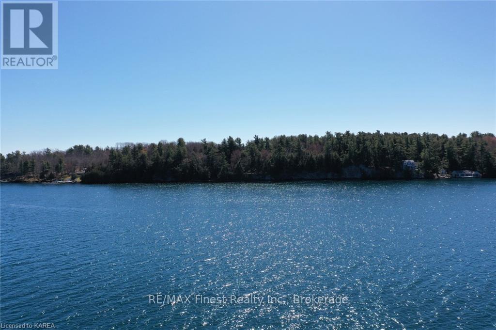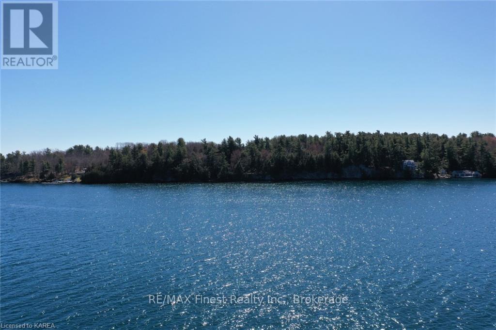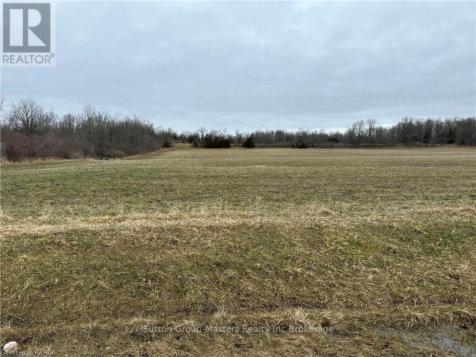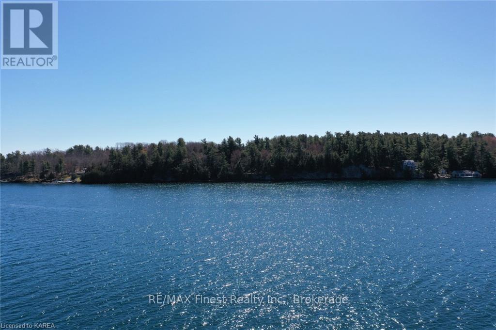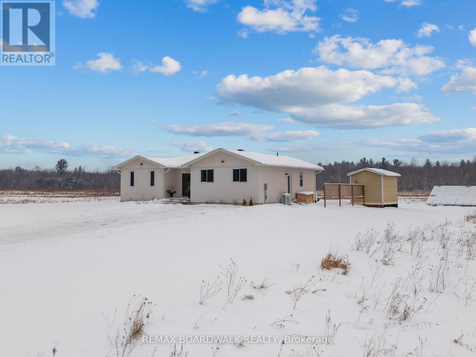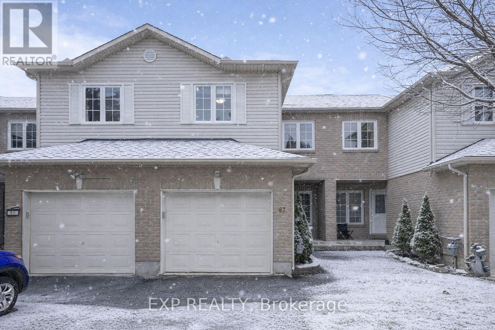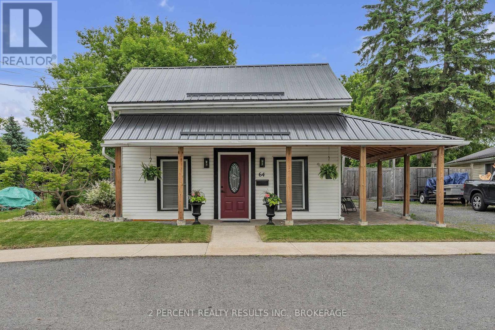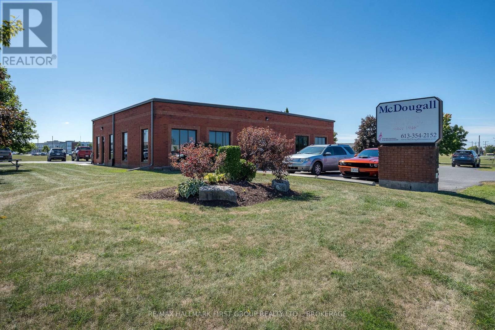17 - 5569 Bath Road
Loyalist, Ontario
Stunning views over Millhaven Creek and the surrounding ravine highlight this stylish, modernized mobile home just minutes from both Bath and Amherstview. Nestled in a quiet, peaceful community, this one-bedroom, one-bathroom home has been freshly and professionally painted throughout and is truly move-in ready, whether as a full-time residence or a seasonal retreat. Enjoy the serene setting from the spacious private back deck with southward views toward Lake Ontario and the Amherst Island ferry. Conveniently located approximately 10 minutes from Highway 401 with easy access to both Kingston and Napanee, this home presents an excellent opportunity for affordable, tranquil living in a beautiful natural setting. (id:28469)
Royal LePage Proalliance Realty
1264 Morrison Drive
Ottawa, Ontario
1264 Morrison Drive. 4 bedroom home with a 2nd floor micro office or walk-in linen closet. NOTE: Rarely offered 2 car garage with inside access to the kitchen. (new garage door 2024) Exceptionally large living room with a wood burning fireplace and hardwood flooring. Separate dining area with patio door to a massive rear deck (16 x 28 approx). Huge, eat-in kitchen with newer stainless steel appliances and another access door to the NEW massive deck. (The back half of the main level could easily be configured to include a main floor family room) Hardwood flooring under carpeting on the 2nd level. Finished lower level with a wood stove (has not been used in 25 years - 'as is') Quality Architectural roof shingles installed 2020, new aluminum soffits and fascia, new shed, A/C 2018, Hot water tank2025 is owned, new garage door and garage door opener.**24 Hour irrevocable on all offers. Will be presented asap.**Some photos have been virtually staged.** (id:28469)
Royal LePage Team Realty
10569 Loughlin Ridge Road
North Dundas, Ontario
Prime Vacant Lot With Flexible Build Options: Experience country living at its finest on this gorgeous ~2.1-acre building lot, ideally located just 10 minutes from Osgoode and right on the edge of Hallville. With no rear neighbours and hydro available at the road, this property offers privacy, convenience, and an exceptional setting for your future home. Enjoy quick access to Highway 416, Kemptville's amenities, and you're only about 20 minutes from Ottawa South-a perfect balance between peaceful rural living and city accessibility. Two Purchase Options Available: OPTION 1 - Land + Septic (For added convenience, the seller will dig, backfill and supply/install a complete septic system, saving you time while streamlining your building process.) OPTION 2 - Custom House (Prefer a move-in ready home? The seller is also offering to custom-build a house on the property. Work directly with the seller/builder to design or select a floor plan that matches your lifestyle and preferences.). This lot includes an existing dug well from prior development. Note: Please refer to Lot 2 as indicated in the photos. Take advantage of this rare opportunity with flexible building options at a prime location. (id:28469)
Realty Executives Real Estate Ltd
1720 Des Pins Road
The Nation, Ontario
Nestled on (almost) 25 sprawling acres, this recently renovated raised-bungalow offers unparalleled privacy and tranquility. Escape the everyday in this idyllic setting, boasting a brand-new chef's kitchen perfect for culinary enthusiasts and a luxurious, completely remodelled bathroom. Whole main floor renovated top to bottom including a large primary bedroom complete with a custom-built walk in closet. Car enthusiasts and hobbyists alike will appreciate the oversized garage and the expansive detached workshop, providing ample space for projects and storage. Enjoy the serene beauty of a large pond, complete with a private dock, ideal for fishing, relaxing, or simply soaking in the natural surroundings. Adding a touch of rustic charm, discover a finished outhouse on the property complete with a wood stove. Backs onto Forêt Larose. This show-stopping estate is ready for you to call it home! (id:28469)
RE/MAX Hallmark Realty Group
233 Anyolite Private
Ottawa, Ontario
Welcome to 233 Anyolite - the Bluestone model by Mattamy Homes, spanning 1,401 sq ft! Designed with comfort, functionality, and style in mind, this home offers over $30,000 in designer upgrades and a layout perfect for modern living. Step into the spacious foyer and head upstairs to the open-concept main level, featuring luxury vinyl floors, large windows, and upgraded pot lights throughout. The bright, modern kitchen is a chef's dream, complete with quartz countertops, sleek cabinetry, stainless steel appliances, and an eat-up breakfast bar with a convenient pass-through window. Enjoy your morning coffee or unwind after work on the large, south-facing balcony. The upper level features two spacious bedrooms and a full bathroom. The primary bedroom includes a walk-in closet, while both rooms offer plenty of natural light and storage. The home's neutral finishes, white walls, light grey-brown flooring, and modern detailing create a clean and inviting atmosphere that suits any style.Located in one of Ottawa's most sought-after neighbourhoods, this home is just minutes from top-rated schools, parks, shops, and restaurants. Barrhaven offers a welcoming community feel with convenient access to major transit routes, walking trails, and everyday amenities. Move-in ready and thoughtfully designed, 233 Anyolite is the perfect place to call home. (id:28469)
RE/MAX Hallmark Realty Group
Ptlt 25 Hwy 511 Road
Lanark Highlands, Ontario
Nestled on 38 acres, this vacant building lot offers the perfect canvas for your dream home and your own private nature retreat. Surrounded by mature trees and backing onto 100 acres of crown land, you'll discover trout-filled lakes, abundant wildlife, and endless trails to explore right at your doorstep. On-site, a 30x40 coverall provides plenty of space for equipment and toys. Create your own outdoor playground in this peaceful, private setting, just steps from the KP Trail and minutes from numerous lakes. Conveniently located only 10 minutes to Calabogie for everyday essentials, and just 30 minutes to historic Perth. This property truly combines tranquility with accessibility. Come experience it for yourself! (id:28469)
RE/MAX Boardwalk Realty
329 Dore Street
Casselman, Ontario
Beautiful stone-front bungalow with impressive curb appeal, featuring interlocking stonework and professionally landscaped grounds. The open-concept main level offers a seamless flow between the living and dining areas, highlighted by hardwood flooring and abundant natural light. The stylish kitchen is complete with quartz countertops, stainless steel appliances, pot lights, a gourmet hood fan, elegant backsplash, undermount sinks, and custom blinds throughout. The main floor includes two well-appointed bedrooms and a modern bathroom featuring a relaxing soaker tub and quality finishes. The fully finished basement expands the living space with a spacious recreation room, full bathroom, dedicated laundry room, and ample storage. A separate storage/workshop area plus additional utility/storage space provides excellent functionality for hobbies or organization. Central vacuum adds everyday convenience. Step outside to a private, fully PVC-fenced backyard designed for both relaxation and entertaining. Enjoy the deck, interlock patio, handy storage shed, and a gas line ready for your BBQ-perfect for summer gatherings. This thoughtfully upgraded bungalow offers comfort, style, and practical living space inside and out-ideal for downsizers, professionals, or families seeking turnkey living. (id:28469)
Royal LePage Integrity Realty
1024 Kijik Crescent
Ottawa, Ontario
Move-in ready, this nearly 2,000 sq.ft. townhome was built in 2022 by EQ Homes in the desirable Pathways community of Findlay Creek. The main level features 9-foot ceilings, hardwood flooring, and a modern kitchen with stainless steel appliances (2024), a spacious island, abundance of kitchen storage space, and an open-concept living and dining area. Upstairs, you'll find a generous primary bedroom complete with a walk-in closet and private ensuite, plus two additional bedrooms and a full bath. The fully finished lower level offers a bright and versatile recreation space with a large window and plenty of storage. Ideally located close to parks, top-rated schools, shopping, public transit, and all of Findlay Creeks growing amenities. (id:28469)
Avenue North Realty Inc.
6980 Mansfield Road
Ottawa, Ontario
Stunning Custom Estate Home on Just Over 2 Acres! Welcome to a truly distinguished residence where elegance meets craftsmanship. This magnificent 4-bedroom, 4-bathroom bungalow spans over 4,300 sq. ft. of refined living space, complete with a fully finished lower level. A grand circular paved driveway and stately interlock entrance sets the tone for the exceptional design and thoughtful details within. Step inside to discover rich oak hardwood flooring, soaring 9-foot ceilings, and a luminous open-concept layout that invites both comfort and sophistication. The great room impresses with a vaulted ceiling and a custom stone fireplace, perfect for serene evenings or upscale entertaining. The gourmet kitchen is a chef's dream, appointed with granite countertops, solid cherry wood cabinetry, custom backsplash, walk-in pantry, bonus prep sink, and a welcoming breakfast area. Enjoy formal gatherings in the vaulted-ceiling dining room or unwind year-round in the charming 4-season sunroom overlooking the serene grounds. The lavish primary bedroom offers a spa-inspired 4-piece ensuite featuring heated floors, glass shower, and a generous walk-in closet. Each additional bedroom is generously sized and includes its own walk-in closet, providing both luxury and function. The expansive finished basement showcases 9-foot ceilings, a skylight, a pellet stove, dog shower, cold storage, and direct access to the garage, with potential to transform into an elegant in-law suite. Outside, the private backyard oasis features interlocked patio spaces, lush gardens, mature trees, and a natural creek, creating a tranquil, resort-style ambiance. The oversized 3-car garage is a standout in itself, fully finished with bright windows, finished walls, and abundant storage. Located within minutes to all Amenities, Schools, Shopping, Highways and Parks! Bonus Features: Irrigation System, GenerLink & Alarm. This is more than a home, it's an estate of enduring quality and timeless design. (id:28469)
RE/MAX Hallmark Realty Group
547 County Rd 9 Road
Alfred And Plantagenet, Ontario
Discover the perfect setting for your business with this fully renovated 2,500 sq ft commercial garage space, nestled in the peaceful countryside of Plantagenet. Ideal for trades, contractors, automotive, or small-scale industrial use, this versatile space offers functionality, privacy, and room to grow. Fully renovated garage space, clean, updated, and move-in ready. This property includes office space, parking for vehicles, equipment, or customer use, and three 12-foot garage doors. Peaceful setting just minutes from town. This property offers a rare combination of workspace and serenity, making it perfect for businesses looking to escape the city hustle while staying productive and accessible. (id:28469)
RE/MAX Absolute Realty Inc.
2 Park Crescent
Loyalist, Ontario
A rare opportunity to own a showcase home by Concord Homes. Welcome to this stunning 2500 sq.ft. 2 storey residence, crafted by one of Kingston's finest builders. Located on a quiet street in Amherstview, this custom-built home offers quality finishes and exceptional craftmanship throughout. Open concept main floor featuring a modern kitchen with a central island, quartz countertop, walk-in pantry and stylish cabinetry. Patio doors to composite deck. Seamless flow to the dining area and inviting family room. Upstairs, a hardwood staircase leads to 4 generous sized bedrooms including a spacious primary suite complete with a wood feature wall, walk-in closet and a sleek ensuite bathroom with a glass shower. The upper-level laundry room adds convenience with built-in cabinetry. Situated just steps from schools, parks and shopping, this home offers the perfect blend of style, comfort and location. (id:28469)
Royal LePage Proalliance Realty
3172 8th Line Road
Ottawa, Ontario
Welcome to 3172 8th Line Rd where you will experience the perfect blend of the peace & tranquility of country living, combined w/the elevated tastes of premium updates. This home truly has it all. From the manicured lawn, to the perfectly placed landscaped beds; the outdoor appeal radiates. The kitchen has been completely reimagined to include finishes that are magazine worthy. Including crisp, white cabinetry w/pot & pan drawers, stylish backsplash, dedicated coffee station, 10.5' island w/breakfast bar seating, SS appliances & charming farmhouse sink. The dining rm pays tribute to century old finishes w/beautiful tin ceiling. An original door leads to the covered front porch. At the back of the home is the spacious great room. It includes a lrg family room area for relaxing & striking, 2 storey brick & barn board accent wall behind the wood stove that enhances the space beautifully. A Pinterest worthy powder rm completes this lvl. The HW staircase leads to the 2nd lvl & a spacious loft space that is open to the great rm below. The spacious primary bedroom features a custom wardrobe & WIC & access to the beautifully updated 3pc ensuite complete w/glass shower & custom vanity. Both secondary bedrms are generous in size & feature ample closet spc. The updated main bath features a beautifully tiled tub/shower, custom vanity & beautifully tiled floors. The LL is unspoiled & currently allows for 2 separate workshop or hobby spcs, lrg closet & an abundance of storage spc. This home sits on a post-card worthy, 3.78-acre lot. The back stone interlock patio features a dining area under the pergola w/space to BBQ & luxurious hot tub. A sizeable detached garage makes for a fantastic separate workshop or home-based business. It allows for ample storage of your outdoor maintenance tools & can also accommodate small to full size vehicles. The rolling lawn is dotted with perfectly placed trees to allow for exceptional privacy. (id:28469)
RE/MAX Hallmark Pilon Group Realty
73 Longshire Circle
Ottawa, Ontario
Welcome to 73 Longshire Circle! This newly renovated townhouse offers 3 bedrooms, 2 bathrooms, 3 parking spaces and a large backyard. Located on a quiet, family friendly street, this move in ready home is the perfect blend of comfort, style and convenience. The main level provides a bright and open concept living and dining space with freshly finished flooring and kitchen, including new counters, refaced kitchen cabinets and new tiles. Upstairs, you will find 3 bedrooms with plenty of closet space and a full bathroom. The fully finished basement adds valuable living space, perfect for a family room, home office or play area, along with additional storage. This home is the complete package for families, professionals or anyone looking to settle into this highly desired neighbourhood. (id:28469)
Century 21 Synergy Realty Inc
292 Richelieu Avenue
Ottawa, Ontario
Attention investors! This updated single-family home offers comfort, flexibility, and great future potential. Zoned R4B, it supports a mix of low-rise, multi-unit housing-ideal for expansion or redevelopment.Inside, the bright main floor features an updated kitchen with plenty of storage, a convenient powder room, and a versatile flex room that can serve as a third bedroom or home office. The living area is warm and inviting. Upstairs are two generous bedrooms, a 4-piece bath, and a stacked laundry closet.Outside, enjoy a fully fenced yard, spacious rear lot, and a handy storage shed-perfect for outdoor living, gardening, or future plans. The location is unbeatable with easy access to downtown, the University of Ottawa, La Cité, and major amenities. In a fast-growing neighbourhood, this property offers strong long-term value.Thoughtfully maintained and move-in ready-don't miss this opportunity to invest in a thriving community! Property is Property is sold "AS IS" as per Schedule "A" (id:28469)
Exp Realty
14 Downie
Frontenac Islands, Ontario
Looking for Peace and Tranquility? Welcome to Downie Island! Centrally located in the 1000 Islands. Truly amazing deep, clean waterfront perfect for swimming and enjoying the beautiful sunsets. Including a large boat-port able to accommodate multiple boats and swim off or feed the passing by swans. This cottage offers 3 bedrooms 1 loft area and separate sleeping bunkie, 2 full bathrooms, stunning hardwood vaulted ceilings, large panoramic windows to enjoy the breathtaking waterfront views. Step out the patio doors to bask and unwind in the sunlight on the expansive wrap-around deck, open concept kitchen with all the modern conveniences. Just bring your overnight bag this cottage is turn key and ready for you to enjoy the dog days of summer. 10 minute boat ride away from the Glen House Resort/Smuggler's Glen Golf Course. (id:28469)
RE/MAX Finest Realty Inc.
B Club Island
Leeds And The Thousand Islands, Ontario
Come explore this large waterfront lot on Club Island in the 1000 Islands! 18 acres offering 327ft of deep clean waterfront. Beautifully treed with natural stone out-croppings at the shore line. Club Island is a 5 min boat ride from Rockport, which offers many amenities such as convenience stores, restaurants, marinas and bicycle path! (id:28469)
RE/MAX Finest Realty Inc.
C Club Island
Leeds And The Thousand Islands, Ontario
Come explore this large waterfront lot on Club Island in the 1000 Islands! 24 acres spanning across the entire Island with deep clean waterfront, 314ft on the North shore and 323ft on the South shore for a total of 637ft of waterfront! . Beautifully treed and natural stone out-cropping's at the shoreline. Club Island is a 5 min boat ride from Rockport, which offers many amenities such as convenience stores, restaurants, marinas and bicycle path! (id:28469)
RE/MAX Finest Realty Inc.
Pt Lt 12 Con 3 County Road 25
Greater Napanee, Ontario
ZONED RURAL, MANY RESIDENTIAL AND NON-RESIDENTIAL USES MAKE THIS AN ATTRACTIVE PIECE OF PROPERTY. POTENTIAL FOR SEVERANCE TO CREATE BUILDING LOTS OR USE AS A RECREATIONAL PIECE OF PROPERTY. A RURAL/RESIDENTIAL SETTING ABOUT 15-20 MINUTES TO NAPANEE OR PICTON. USE THE SOUTH SHORE OF HAY BAY BOAT LAUNCH TO ENJOY THE NEARBY WATER ACTIVITIES. PAY A VISIT TO THE OLD HAY BAY CHURCH DURING SEASONAL OPENING AND CELEBRATE THE HISTORYOF THE UNITED EMPIRE LOYALISTS. THE LAND AND THE AREA BOTH HAVE A LOT TO OFFER. BUILD YOUR DREAM HOME AND SETTLE IN TO THE RURAL WAY OF LIFE. The total taxes on the entire farm for 2023 were $2,670.98 (including MLS #40570108) after rebate. (id:28469)
Sutton Group-Masters Realty Inc.
A Club Island
Leeds And The Thousand Islands, Ontario
Come explore this large waterfront lot on Club Island in the 1000 Islands! 13.5 acres offering 314ft of deep clean waterfront. Beautifully treed and natural stone out-croppings at the shore line. There is a Marine Navigational aid "a small adorable light house" situated near the east end of the property that generates a yearly income from the Minister of Fisheries and Oceans. Club Island is a 5 min boat ride from Rockport, which offers many amenities such as convenience stores, restaurants, marinas and bicycle path! (id:28469)
RE/MAX Finest Realty Inc.
1606 Pittston Road
Edwardsburgh/cardinal, Ontario
A 2024 custom-built 3-bedroom, 2-bathroom home showcases timeless board-and-batten siding and modern construction designed to blend seamlessly with the landscape. Located in the heritage-rich village of Spencerville, this property offers peaceful rural living with convenient access to Highway 416 and Highway 401, allowing for an under-one-hour commute to downtown Ottawa. Situated on a school bus route and within excellent school districts, including English and French Immersion options, it is well-suited for families. A rare offering combining modern living and expansive natural beauty. The property features a scenic pond ideal for year-round enjoyment, from winter skating to summer afternoons watching children explore nature, all complemented by breathtaking sunset views. Enhancing its appeal, the northern boundary abuts nearly 200 acres of land-locked Crown land, providing privacy and natural surroundings. Rural (RU) zoning allows for single detached dwellings, agricultural uses, and on-farm diversified uses, making this property well-suited for a variety of plans, from farming or hobby use to strategic land investment. This property also offers an exceptional opportunity for both immediate enjoyment and long-term potential. With approximately 1,500 feet of frontage along Pittston Road, this property significantly exceeds the Township's minimum frontage requirement of 147 feet per lot. The recent 2024 Official Plan updates reduced the minimum lot size from 2 acres to 1 acre, presenting the possibility for up to eight future severances along the existing road frontage, subject to approvals. Alternatively, the land could be configured into larger 3+ acre estate lots to align with market demand for custom homes or lifestyle properties. Call today to book your viewing! (id:28469)
RE/MAX Boardwalk Realty
67 Lafleche Boulevard
Casselman, Ontario
With every amenity you could need right at your doorstep, this TURNKEY UPDATED 3 bedroom townhome in the heart of Casselman is a great choice for anyone looking to call the area home! Updates include new vinyl flooring on the main level, kitchen backsplash, updated appliances and freshly painted throughout. Most recently (Oct 2025) the basement was fully finished and the upper level flooring was upgraded to luxury vinyl. The bright and open concept main floor features a sun-filled living and dining area and a functional kitchen with patio doors leading out to the backyard deck. Upstairs a generous primary bedroom offers direct access to a cheater ensuite, while two additional well-sized bedrooms complete the upper level. The finished basement offers a versatile flex space that can easily be tailored to your needs - whether it's a recreation room, home office, or playroom, the possibilities are endless! Step outside to enjoy the green space and backyard deck, and make use of the fully finished garage for added convenience. Walk to nearby amenities like Canadian Tire, a pharmacy, doctors clinic, Tim Hortons, Metro, and more. Schools, a sports complex, golf courses, and parks are just minutes away, and with quick access to Highway 417, commuting is a breeze. Easy to view...book your showing today! (id:28469)
Exp Realty
6 - 1210 St Felix Road
Clarence-Rockland, Ontario
Welcome to this RENOVATED 3 bedroom MOBILE HOME in the tranquil setting of Larose Forest Mobile Home Park! Experience low maintenance country living at its best with this property, located on leased land, close to ATV trails, hiking/biking trails, snowmobiling/skiing trails and so much more. Head in to discover a bright open concept kitchen/living/dining area finished in neutral tones. Head onwards to find a generous sized primary bedroom and two further bedrooms - all served by a main bath. Convenient mud room. LOW Monthly fee of $266 includes land, water and sewer. Annual Taxes of $585 includes garbage pickup. Buyers must be approved by the park. A great down sizer option! Easy to view! Quick closing possible! (id:28469)
Exp Realty
64 Palace Road
Greater Napanee, Ontario
Move-in ready and full of charm, this beautifully updated 3 bedroom, 1 bathroom home in Napanee is ready to welcome its new owners! The front foyer opens to a bright home office and a cozy living room with a gas fireplace. Be prepared to be WOWED! The renovated kitchen features modern, white cabinetry, a subway-tiled backsplash over the stunning quartz countertop, and a gas stovetop. Relax on the wrap-around front patio or in your own private backyard oasis! You'll love the tiered garden, natural gas BBQ hookup, and beautiful yard. The electrified gazebo and hot tub make this the perfect place to entertain! The electrified, insulated garage offers the opportunity for a workshop or storage. Bonus: the property is permitted for a detached accessory dwelling unit, giving you the potential for extra living space or rental income. There's plenty of parking on the driveway! Conveniently located, this home has easy access to downtown Napanee, shopping, parks, and the Napanee Golf and Country Club. Tastefully upgraded, with ample outdoor space and income potential, this home is a rare find! Don't miss your chance to make it yours, book a showing today! Recent updates include a metal roof (2022), furnace and AC (2024), tankless hot water, and some newer windows. (id:28469)
2 Percent Realty Results Inc.
90 Industrial Boulevard
Greater Napanee, Ontario
An outstanding opportunity awaits with this distinguished Butler construction commercial building, meticulously maintained since its construction in 1988. Situated on 0.870 acres, the property not only offers over 2,900 sq. ft. of well-appointed professional space but also provides ample room for future expansion. Thanks to the flexibility of Butler building construction, adding an addition can be done with ease, making this an excellent long-term investment. The highly functional layout includes seven private offices, a polished reception area, generous storage solutions, a comfortable staff lounge, and a versatile open-concept area ideally suited for cubicles or collaborative workstations. Prominently positioned at a busy intersection in a retail industrial park, this location has been known as an insurance brokerage for over 30 years. The property delivers unparalleled visibility and accessibility, ensuring convenience for both clients and staff. Ample on-site parking further enhances its appeal, while the professional setting makes it an ideal choice for firms seeking to establish or elevate their presence within the community. This building is offered for sale and for lease, accompanied by a recent building inspection already on file. Zoning is C2-14-h (Arterial Commercial Exception 14-holding) the allowing for a variety of permitted uses. Floor plans, building inspection and additional zoning information are available upon request. (id:28469)
RE/MAX Hallmark First Group Realty Ltd.

