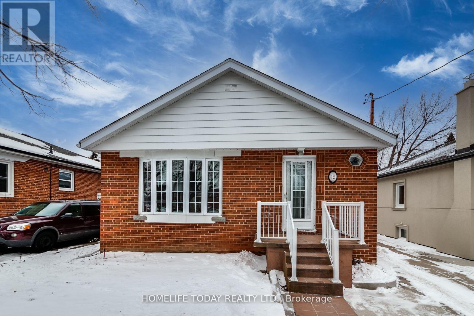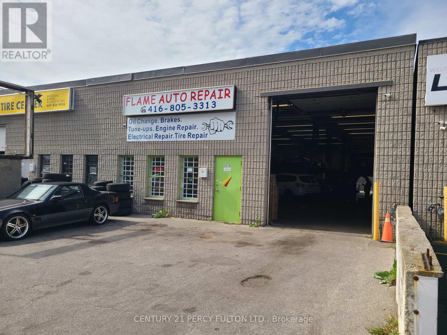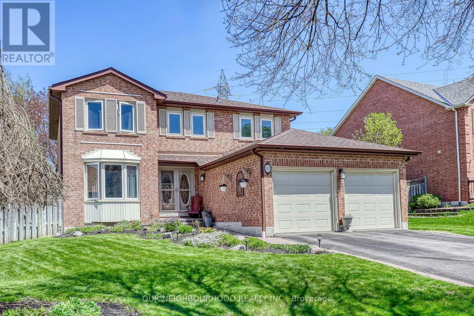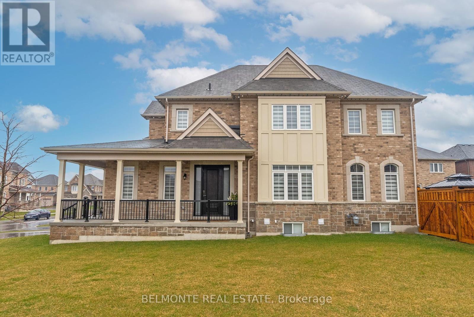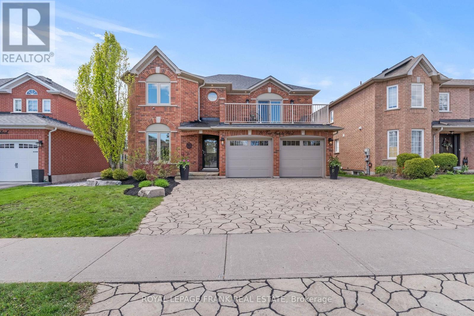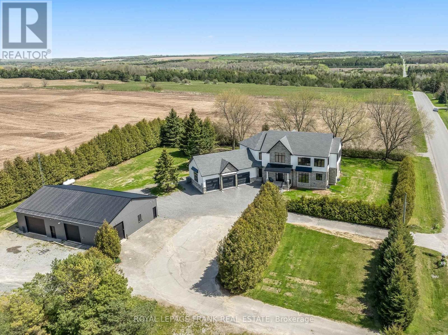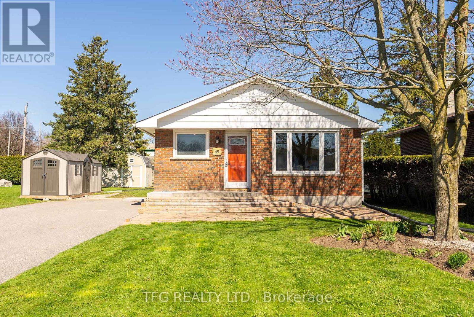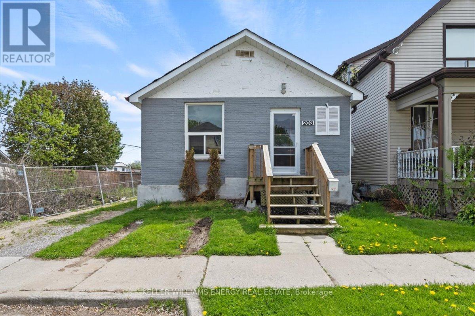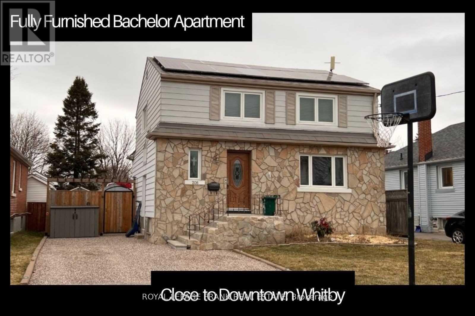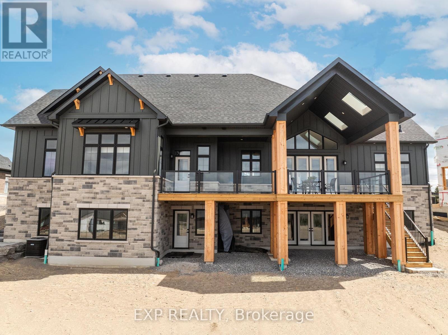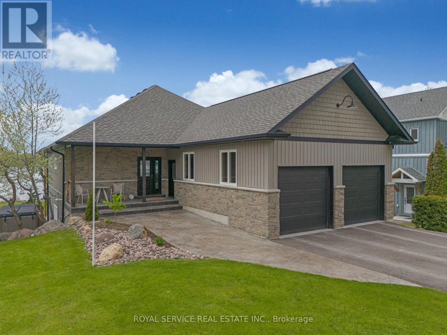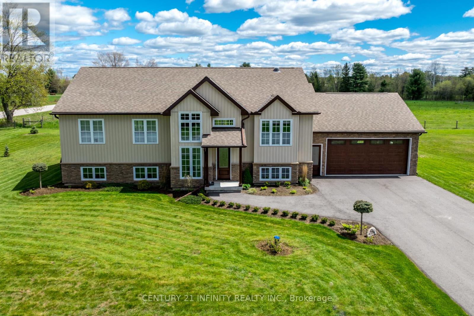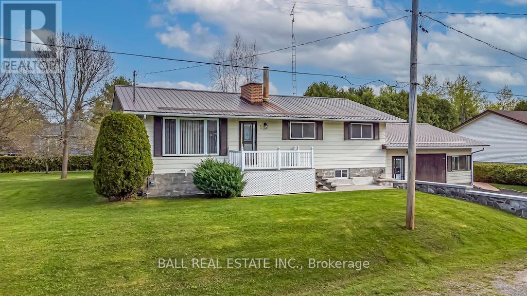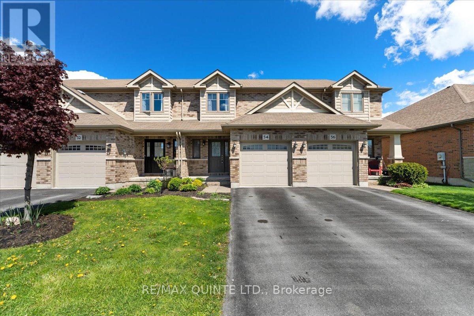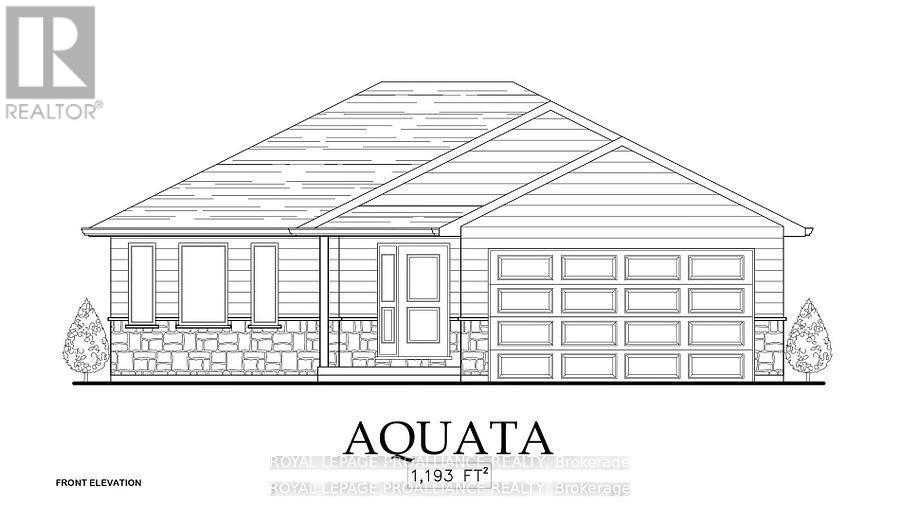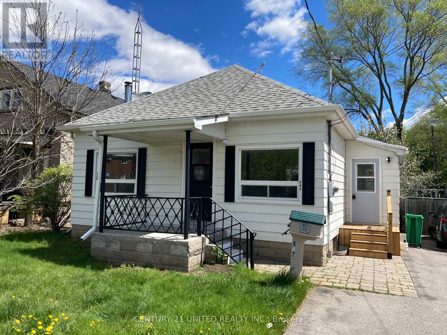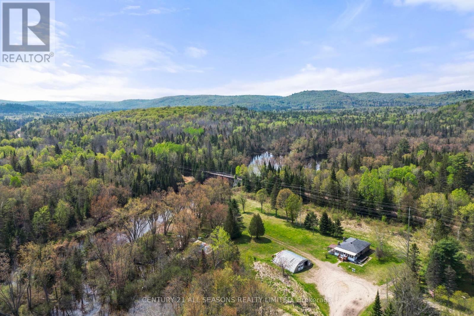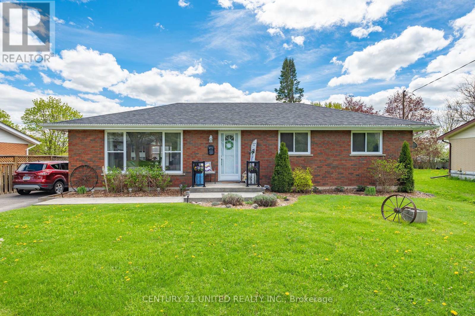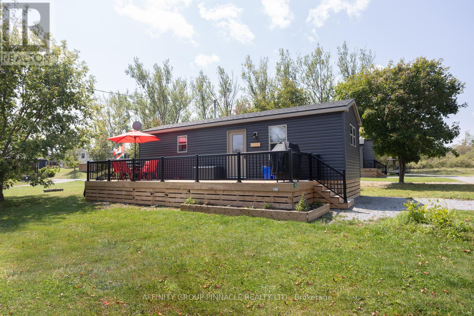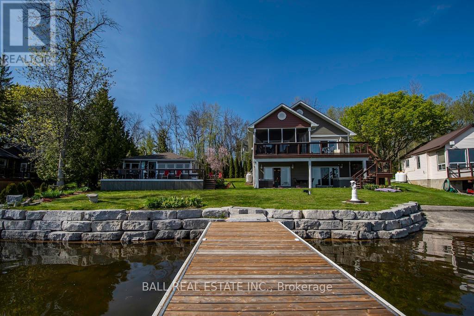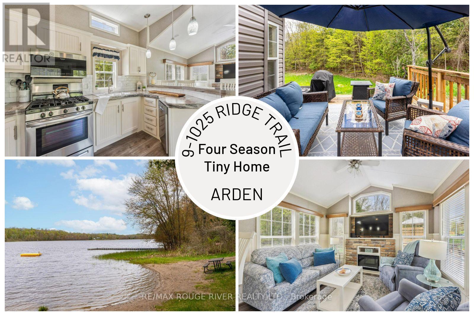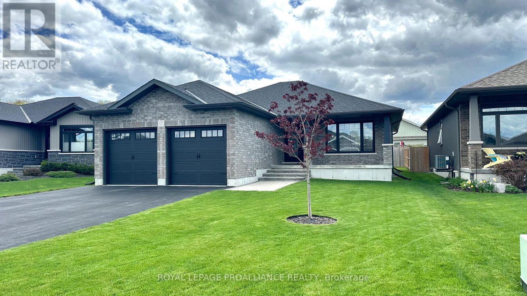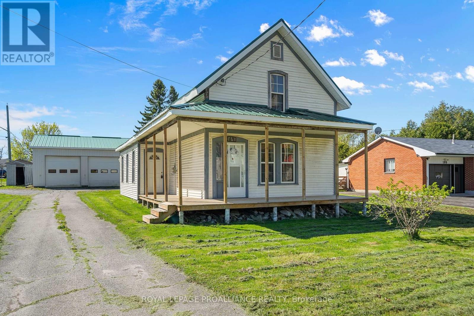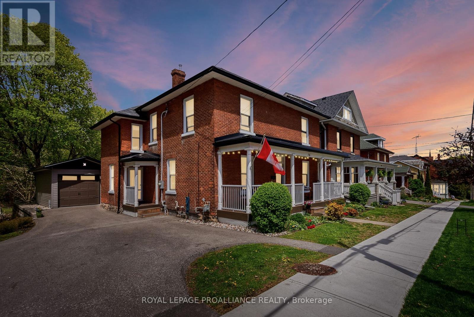Bsmt-A - 19 Bardwell Crescent
Toronto, Ontario
Great Location! Large Living Room, Large Bed Room, Open Concept kitchen & Dining. Washroom. Fairly new Renovated. Separate Entrance , Totally Private Unit-A. One Parking Driveway (Shared). Laundry Shared. (id:27910)
Homelife Today Realty Ltd.
2210 Kingston Road
Toronto, Ontario
Opportunity To Purchase A Well-Established, Profitable Business. 4.8 Star Rating From 83 Reviewers On Google So Well-Liked In The Community And Trusted. All Equipment Besides Tools Owned By The Mechanics Will Be Included. Has A Favourable Lease For The Next 5 Years And Good Relationship With The Landlord. Please Do Not Go To The Shop Without Booking An Appointment. (id:27910)
Century 21 Percy Fulton Ltd.
101 Glen Hill Drive
Whitby, Ontario
Beautiful 4 Bedroom 3 Bathroom Home Located In A High Demand Family Friendly Neighbourhood. Interlocking Brick Walkways With Perennial Garden, 2 Car Garage With Access To Main Floor Laundry, Which Also Has A Door To Side Yard. 2000+ Square Ft. Perfect For A Large Growing Family. Main Floor Features: Crown Moulding, Open Foyer, Sweeping Oak Staircase, 2 Pc Powder Room, French Doors, Gleaming Hardwood Floors In Livingroom/Dining room /Family room And Sunroom. Cozy Up In Front Of The Gas Fireplace In The Family Room On Cold Winter Nights. Large Sun-Filled Eat-In Kitchen, Breakfast Bar, Updated Cabinetry, Stainless Steel Appliances, Vinyl Flooring, Walk-Out To Interlocking Patio And A Large Fenced Yard Great For Summer Entertaining! California Shutters In Kitchen, Sunroom, Family Room and Laundry Room. 3 Skylights For Extra Daylight In The Sunroom. Upstairs: 4 Large Bedrooms, Crown Moulding, Primary Bedroom With Walk-In Closet, 4 Pc Ensuite, Plus 2nd 4pc Bathroom. Perfect Home For A Growing Family! **** EXTRAS **** Windows In Basement Will Be Replaced Before Closing. Added Attic Insulation In 2014. (id:27910)
Our Neighbourhood Realty Inc.
185 Douglas Kemp Crescent
Clarington, Ontario
Look No Further! This Stunning 4 Bedroom Family Home is Situated in the Northglen Community of Bowmanville. Corner Lot features a 4 car Driveway w/2 Car Garage, Fully Fenced Backyard, Interlock Patio w/Pergola, Armour Stone Retaining Wall and Separate Basement Entrance. Spacious Open Concept Design with a New Custom Kitchen, Wide Plank Hardwood Floors, Custom Staircase/Railing, Front Door and much more. This Property Must Be Seen To Be Appreciated! (id:27910)
Belmonte Real Estate
20 Earl Cuddie Boulevard
Scugog, Ontario
Welcome To Your Forever Family Home In The Heart Of Port Perry! This Beautiful 3+1 Bedroom 3 Bathroom Home Has Been Updated From Top To Bottom, Inside & Out & Is Ready For You To Enjoy Fo rYears To Come. Main Floor Features Living, Dining, & Family Room W/ Gas Fireplace & Built InCabinetry, Custom Kitchen W/ Quartz Countertops, & Walkout To An Incredible Landscaped BackyardW/ Inground Pool, Waterfall, Gardens, & No Rear Neighbours. Upstairs Are 3 Large BedroomsIncluding Massive Primary W/ 4Pc Ensuite Bathroom (Heated Floor), Walk-In Closet W/ Built-Ins &Large Balcony. The Finished Basement Has A 4th Bedroom, Laminate Flooring & Pot Lights. FrontYard Features A Double Garage & Landscaped 3 Car Wide Driveway. Quiet, Family Friendly Neighbourhood Just Steps From Parks & Schools. Minutes To Downtown Port Perry & The Waterfront. **** EXTRAS **** Kitchen (2022), Coloured Triple Pane Windows (2021),Garage Doors (2024), 50Yr Roof (Approx 8Yrs), Landscape Lighting, Heated \"Clear Blue Ionizer\" LowMaintenance Pool (Pump & Liner 2022), & Much More **See Attached Features/Upgrades List** (id:27910)
Royal LePage Frank Real Estate
3771 Devitts Road
Scugog, Ontario
Discover luxury living in this brand new exquisite custom-built masterpiece! Sitting on over 3 acres of land. 25' vaulted ceilings and luxury white oak vinyl plank floors. Chef's kitchen w/ top-of-the-line Fisher & Paykel appliances and Fusion RetroStone countertops. Custom walk-in pantry w/ built-in cabinets & food prep station. Unwind in the relaxing 4-Season sunroom w/ Napoleon wood-burning fireplace. On the upper floor, retreat to the primary suite with spa-like ensuite featuring an oversized walk-in shower with his/her shower heads, and freestanding air jet soaker tub. Spacious walk-in closet provides ample storage and has direct access to both the ensuite and bedroom. Take a walk along the catwalk railing and you'll discover an impressive entertainment room, boasting 180-degree views, custom wet bar w/ mini fridge, and hardwired speakers recessed into the ceiling. The triple-car garage w/ 12' ceilings & 10' garage doors provides ample space to store your vehicles and toys. Some additional highlights you'll find in the attached garage are direct access to the basement and dog wash station. Step outside and you'll find two additional buildings...an oversized detached workshop (half insulated and heated), and an auxiliary building with loft area perfect for an art or yoga studio. Explore the attached feature sheets to uncover all of the remarkable features and upgrades this home has to offer. Nothing has been overlooked! **** EXTRAS **** Please refer to attachments for a complete list of features and upgrades that this property has to offer! (id:27910)
Royal LePage Frank Real Estate
49 Orono Division Street
Clarington, Ontario
Accepting Offers Anytime! Escape The Hustle And Bustle Of The City And Find Your Perfect Retreat In The Heart Of Orono! This Charming Brick Bungalow Offers An Ideal Blend Of Comfort And Versatility, Perfect For Families Of All Sizes Or Those Seeking An Income-Generating Opportunity. Boasting 3+2 Bedrooms And 2 Bathrooms, This Home Features Two Kitchens, Offering The Ultimate In Convenience And Flexibility. The Separate Entrance Leads To The Fully Finished Basement, Complete With Two Additional Bedrooms And An Extra Kitchen, Making It An Ideal Space For Multigenerational Living, Older Children, Or An Income Suite. Step Inside To Discover A Meticulously Maintained Interior With Numerous Updates, Including A Brand-New Kitchen, Fresh Flooring, Custom Trim, And Freshly Painted Walls Throughout. Enjoy Peace Of Mind Knowing That Newer Windows, Roof, And Mechanical Systems Have Been Recently Installed, Ensuring Worry-Free Living For Years To Come. With Its Turnkey Condition, This Home Is Ready For You And Your Family To Move In And Make It Your Own. Outside, The Property Boasts A Great Flat Lot And Is Situated In An Amazing Neighbourhood With Friendly Neighbours. A Detached Garage Could Be Added With Ease! Embrace The Small-Town Charm Of Orono While Still Being Just A Short Drive Away From The Amenities Of Nearby Towns. Plus, Easy Access To Highway 115 Means That Commuting Anywhere Is A Breeze. Don't Miss Your Chance To Experience The Best Of Both Worlds At 49 Orono Division St. **** EXTRAS **** New Windows, + Egress (16), Appliances (17), Dishwasher (24), Custom Trim, New Kitchen w 3cm Quartz (23), Engineered Hardwood Floor(23), Spotlights (23), Front Porch (21), Sump Pump/Backup (23), 8 Car Driveway, Pex Waterlines, Owned HWT. (id:27910)
Tfg Realty Ltd.
203 Quebec Street
Oshawa, Ontario
Welcome to your potential dream home in the Vanier neighborhood! This house is a fantastic opportunity for first-time homebuyers or downsizers looking for a project that promises both value and charm. Upon entering, you'll discover the hidden potential of this cozy abode. The well -thought-out layout sets the stage for a comfortable and functional living space. The real gem of this property is the spacious backyard, offering endless possibilities for outdoor projects, gardening, and creating your own private oasis. This property is perfect for those who want to add their personal touch and make a house truly their own. Don't miss out on this exciting opportunity. **** EXTRAS **** Plumbing in kitchen 2018, new roof 2018,attic insulated 2019, new fence 2018 with 16 foot wide opening entrance to backyard. Room for more vehicles beside shed! Located near the Oshawa Centre, bus routes, parks, & schools! (id:27910)
Keller Williams Energy Real Estate
208 St Lawrence Street
Whitby, Ontario
Very Convenient! Fully Furnished Studio on Lower level With Laundry, Parking, And All Utilities Included. The Proximity To The Go Train Station Is Definite Plus! Perfect Living Accommodation For One person. Move In Right Away! **** EXTRAS **** No Smoking & Pets Due To Allergies* Rent Includes: Water, Heat, Electricity, Wi-Fi Internet, Laundry & 1 Parking Spot (id:27910)
Royal LePage Frank Real Estate
10 Horizon Court
Kawartha Lakes, Ontario
Elegance & Refined Living awaits you in this 6 Bedroom, 5 Bathroom Modern Farmhouse Style Custom Built Home with Almost 5,000 ft of meticulously crafted living space (2611 ft2 on main level) situated on a Premium Acre Lot in Bethany's Finest Enclave of Custom Luxury Properties. Just 10 minutes from highway 115 & 15, minutes to the 407, It's a short commute to Bowmanville, Peterborough,Lindsay, Port Perry area.Custom designed with attention to every detail, this home features premium amenities & finishes throughout promising a lifestyle of unparalleled sophistication & comfort. From the durable & stylish Hardie Board siding to the added security of multipoint door locks, every thoughtful aspect of this home exudes quality & craftsmanship. Enjoy breathtaking views of sunsets sunrises. Step outside onto the enormous deck, ideal for hosting gatherings or simply enjoying the spectacular scenery. There is a natural gas BBQ hookup for outdoor entertaining, while luxury engineered hardwood flooring adds a touch of elegance to the interior spaces. The primary ensuite has heated floors, for warmth & comfort year-round, while the pocket doors create private suites.Stay connected & powered up with 200 AMP electrical service high-speed 5G internet, ensuring seamless connectivity for work & leisure activities. For added convenience & peace of mind, the panel is wired for a whole-house generator, ensuring uninterrupted comfort regardless of external circumstances. For culinary enthusiasts there is a main kitchen & a chef's kitchen to keep the cooking away from your entertaining events! A third roughed-in kitchen in the finished basement provides additional flexibility & the potential for customization to suit multigenerational living. Even the laundry area has a dedicated dog wash that ensures furry family members are always cared for. With a three-car garage & circular driveway, parking is never an issue, providing both convenience and practicality for modern living. **** EXTRAS **** Close to the rail trail , recreational space, Wutai Shan Buddhist Garden, groceries, schools, restaurants , approx 15 mins to Costco (id:27910)
Exp Realty
87 Loon Street
Kawartha Lakes, Ontario
The Custom Built Waterfront Home you've been waiting for! Open Concept main floor, Kitchen with large centre island, granite countertops and Stainless steel appliances. Dining space with stunning lake views, spacious living room with walk-out to deck with BBQ with natural gas hook up. Main Floor Primary Bedroom with Walk- out to deck, 5 pc ensuite bathroom soaker tub with walk-in closet. Main Floor Laundry and Extra Deep Garage with Heated Floors and Wired for electric car charger. Lower Level with walk-out to yard, heated floors and 9ft ceilings, Large Family Room, 2 Additional bedrooms and 3pc Bath, Separate space ideal for home office with side entrance. Enjoy sunset Views over Lake Scugog with 2023 50 ft dock, fire pit and large private swim spa. Boat south for lunch in Port Perry or head up the Lindsay river to access the many lakes through the locks and Trent-Severn Waterway. **** EXTRAS **** Swim Spa, Electric car charge wiring, Dock. Please See Feature Sheet. See virtual tour. (id:27910)
Royal Service Real Estate Inc.
240 Burnt River Drive
Kawartha Lakes, Ontario
Welcome Home! This well-maintained 3 +1 bedroom raised bungalow is located in a friendly safe small-town setting. The main living areas are elevated above ground level, providing beautiful private views and ample natural light. Meticulous attention to detail is present throughout. The huge open concept kitchen with large center island is the perfect location for entertaining. The large primary features a 4-piece ensuite, walk-in closet and walk-out to covered deck. 2 additional main floor bedrooms and a 4-piece bath make this home spacious and suitable for a growing family. Main floor laundry adds convenience and the walk -up finished basement complete with kitchen, living room, 3 piece spa like bath and large bedroom create the potential for a separate in-law living space or a space for entertaining. The over-sized west-facing deck provides plenty of sunshine, perfect for enjoying those warm summer evenings or entertaining outdoors. The lanai provides a cozy outdoor space to relax and enjoy the surroundings, sheltered from the elements. The gorgeous yard provides a tranquil outdoor retreat and space for gardening or outdoor fun. The proximity to 4 Mile Lake and snowmobile and ATV trails is perfect for those who enjoy exploring nature. This wonderful home has so much to offer, combining the best of small-town living with modern comforts and outdoor amenities. **** EXTRAS **** Over 3600 sq ft of living space (1669 sq ft main level), Meticulously maintained, Ample storage (under back deck and above garage), Hardwired Kohler generator, Westerly exposure, Next to ATV and Snowmobile trails (id:27910)
Century 21 Infinity Realty Inc.
1 Princess Street
Havelock-Belmont-Methuen, Ontario
OPEN CONCEPT BUNGALOW ON HUGE DOUBLE LANDSCAPED LOT WITH DRIVEWAYS FROM 2 STREETS, WALKOUT FROM KITCHEN TO LARGE DECK WITH STONE BBQ, FINISHED LOWER LEVEL WITH WALKOUT TO DOUBLE INSULATED GARAGE (PREVIOUSLY USED FOR HOME BASED BUSINESS WITH 2 MAN DOORS TO FRONT AND REAR YARD). TWO OUTBUILDINGS - 1 WITH HYDRO, GREAT POTENITAL FOR WORKSHOP AND EXCELLENT STORAGE AREA. LAWN FEATURES SHUFFLE BOARD COURT, HUGE WATER FOUNTAIN (AS IS), HUGE PATIO AND PRIVACY HEDGE. WALK TO ALL TOWN AMENITIES TO INCLUDE TIM HORTONS, MEDICAL CENTRE, PARKS, SCHOOL, BANKING, GROCERIES AND PHARMACIES. WOODSTOVE AND FIREPLACE NOT WETT CERTIFIED, PRICE REFLECTS THAT PROPERTY IS DATED, FURNACE 2017, STEEL ROOF, CENTRAL AIR, CENTRAL VAC. (id:27910)
Ball Real Estate Inc.
54 Princeton Place
Belleville, Ontario
Nestled in Settler's Ridge, this charming Freehold townhome offers an open-concept design including the kitchen, living, and dining areas with hardwood floors, Quartz countertops, and patio access to a private backyard. Upstairs you will find three bedrooms, a full bathroom. The finished basement with laundry is a bonus! Available June 1. (id:27910)
RE/MAX Quinte Ltd.
Lot 7 Homewood Avenue
Trent Hills, Ontario
WELCOME TO HOMEWOOD AVENUE, McDonald Homes newest enclave of custom-built homes on over 230ft deep lots with views of the Trent River and backing onto the Trans-Canada Trail! With superior features & finishes throughout, the ""Aquata"" floor plan offers open-concept living with almost 1200 sq ft of space on the main floor. Gourmet kitchen boasts beautiful custom cabinetry with ample storage and sit-up island, with patio doors leading out to your rear deck where you can enjoy your morning coffee. Large Primary Bedroom with walk in closet & ensuite. (id:27910)
Royal LePage Proalliance Realty
692 Monaghan Road
Peterborough, Ontario
This 3-bedroom, 1-bath home is the perfect opportunity for first-time home buyers or investors. Freshly renovated and is waiting for someone to make it their own! The interior of the home features a open concept living room and kitchen, the bedrooms offer ample space, closets and lots of natural light. Large lower level family room with a wood stove for those cold winter nights. Private fully fenced backyard with a couple of sheds and a walkout to the deck and plenty of parking in the doublewide driveway. With access to public transportation at your door steps and minutes to HWY 115, it makes commuting a breeze. Schedule your showing today, and see for yourself! (id:27910)
Century 21 United Realty Inc.
65 Victoria Drive
Bancroft, Ontario
Set on a level and private 2.5 acre property at the very end of a township maintained road, only minutes from town! 380ft of sandy shoreline on the York River for you to enjoy swimming , canoeing, kayaking or fishing. This cozy 3-bedroom home offers all main floor living while the basement suite presents a 2nd kitchen, rec room & plenty of storage. As you step onto the property, you'll be greeted by the serene sounds of the river & the sprawling landscape that surrounds you. The home itself is complemented by a fully insulated garage quonset hut, perfect for storing your vehicles & outdoor gear. Additionally, there are two sheds on the property. The riverfront setting has unparalleled opportunities for relaxation & recreation, whether it's taking in the stunning views, fishing along the shore, checking out the amazing atv and snowmobile trail system at your door step or enjoying the pristine sandy beach for swimming. Amazing short term rental opportunity! Garbage, recycling pick up, internet, drilled well, survey & septic. (id:27910)
Century 21 All Seasons Realty Limited
329 Plati Avenue
Douro-Dummer, Ontario
WOW! Location! Location! Location! A 3 bed, 2 bath raised brick bungalow which has been exceptionally maintained. A huge fenced backyard, family friendly neighborhood on the edge of the City! A warm and inviting feel as soon as you walk in the front door with large windows throughout, allowing for a generous amount of natural light. Tastefully updated kitchen with a thoughtful use of space. Recently renovated bathrooms, updated windows and doors throughout. A large finished rec-room in the basement with above-grade windows and a separate entrance. This could be perfect for a potential in-law suite, gym or a space for the kids toys. A detached oversized garage for all your needs. Nestled on the outskirts of town, this home has the perfect balance of country charm with the conveniences of living in the city. Easy commute to Highway 115, shopping, schools. All you have to do is move in, everything else has been done for you! (id:27910)
Century 21 United Realty Inc.
96 - 657 Thunder Bridge Road
Kawartha Lakes, Ontario
Located In The beautiful, seasonal lifestyle community of Cedar Valley Cottage Resort on the Scugog River. This Northlander Explorer (2020) features 3 bedrooms (sleeps up to 8) and 1 full bath with ALL furnishings included. Just bring your suitcase and groceries to enjoy maintenance free summer living! Onsite amenities include secure access, boat launch, beach, salt water pool, sports court, clubhouse, onsite laundry, playground and more! Annual fee is $4,669.15 + HST and includes land lease, water, grounds maintenance and taxes. Hydro and propane are the responsibility of the cottage owner. Internet and satellite hookups already installed. Short term rentals permitted only through the rental partnership program where the resort does the booking and advertising. Park open May 1st to Oct 31st. **** EXTRAS **** Northlander Explorer, Model No. SW-20-4913-3, Year 2020. Serial No. 2203920028. (id:27910)
Affinity Group Pinnacle Realty Ltd.
9 Hickory Bay Road
Trent Hills, Ontario
Gorgeous year round, waterfront home plus cottage on Bradley Bay in Trent Hills. Dont miss your opportunity to view this exceptional property consisting of a spacious 2 bedroom, 2 bathroom main house, newly constructed in 2012, and large two bedroom, full bath, cottage located on a quiet road with clean waterfront. Upon entering this home, you will be impressed with the open concept main floor, vaulted ceilings, hardwood floors, birch kitchen cabinetry and propane fireplace while taking in the unobstructed views of Bradley Bay. You can enjoy your morning coffee or quiet evening on the large deck, or if you prefer in the screened in room. Designed for entertaining the lower level offers a large family room, complete with a second propane fireplace, pool table and sliding door walkout to a poured cement patio with hot tub. Your family and friends will enjoy plenty of space and privacy in the large two bedroom, full bath cottage, complete with its own living room and large deck. Located on the Trent Severn waterway where you can explore 12 miles of lock free boating, take in fishing, swimming, watersports and more. And just ten minutes south of Campbellford, where you will find all amenities, such as shopping, entertainment, casual and fine dining, sports facilities, schools and hospital, not to mention the award winning Doohers Bakery, Worlds Finest Chocolate Outlet and Westben Theatre. Meticulously maintained and beautifully decorated this property is being offered as turnkey with all included from furnishings to cutlery. Book your showing today and enjoy your dream home on the water this summer. **** EXTRAS **** This property is being offered as turn key with all included furnishings to cutlery, extras also include boat lift and dock (id:27910)
Ball Real Estate Inc.
9 - 1025 Ridge Trail
Central Frontenac, Ontario
Escape to this charming year-round (yes you OWN THE LAND) tiny home nestled beside Garrison Lake, offering your endless tranquility and adventure. Nature enthusiasts are going to have a hay-day with the trails that are in the surrounding area, including the Kennebec Wilderness Trail. Plus, being near Sharbot Lake Provincial Park ensures endless opportunities for outdoor recreation and relaxation. This cozy Forest River - Quailridge Canadian Edition retreat features 2 bedrooms - one of which includes bunk beds & 1 bathroom. Making it perfect for seasonal getaways or to enjoy year-round. Truly a turnkey property waiting for you to start making memories. Under the Garrison Shores Owners Association enjoy extra perks for a small association fee ($655.56/year). This covers road upkeep throughout the year, as well as giving you access to the private beach, boat launch, shower house and washrooms, potable water station, and common land. Don't miss out on the chance to experience affordable cottage living in this peaceful setting. Your year-round escape and leisurely days on the water await at Garrison Lake! (id:27910)
RE/MAX Rouge River Realty Ltd.
17 Gavin Crescent
Quinte West, Ontario
Best value in the subdivision! Gorgeous home with two good sized bedrooms plus two baths with an unspoiled lower level you can finish to your standard and make some sweet equity as well. Stunning kitchen with island, cabinets to the ceiling with under valence lighting and island - all surfaces with quartz. Open concept living dining area with coffered ceiling, patio door to the south facing deck and partially fence yard, spacious primary bedroom with walk in closet, stunning ensuite with glass & tile shower, foyer walk in closet. Inviting front porch, garage is drywalled & painted with an epoxy floor plus exterior door to the side yard. All of this and you will be located in one of the few newer developments without townhouses/semis etc but you do get a park 3 min from your front door. 10 mins or less to 401/CFB Trenton/Marina/Walmart/great school/golf & wine country. See the rest - get the best. (id:27910)
Royal LePage Proalliance Realty
164 King Street E
Cramahe, Ontario
Welcome to 164 King Street East, where charm meets potential in the heart of Colborne! This delightful two-storey home sits proudly on a corner lot, boasting a spacious backyard that invites outdoor living and entertaining.Step into your personal oasis, complete with an above-ground pool featuring a newer pool pump and a deck perfect for soaking up the sun or hosting summer gatherings. Need space for hobbies or projects? Look no further than the 29 X 30 detached heated shop, offering ample room for your creative endeavors or storage needs. Inside, you'll find comfort and convenience with updated amenities including a newer gas furnace and A/C, ensuring year-round comfort. The home's vinyl windows flood the interior with natural light, while the fresh coat of paint throughout gives it a modern, inviting feel.The main floor showcases original hardwood flooring, adding warmth and character to the living space. While the home is move-in ready, there's also room to make it your own with some updating to truly personalize it to your taste.Additional features include a durable metal roof, and stylish pot lighting throughout, adding a touch of elegance to every room. (id:27910)
Royal LePage Proalliance Realty
196 Walton Street
Port Hope, Ontario
Welcome to 196 Walton St, just steps from Port Hopes quaint downtown and all the amenities Port Hope has to offer! This delightful 4 bedroom, 2 bath century home boasts the perfect combination of upgraded features while retaining all its original charm! Center hall plan, original wood trim and staircase, classic wood floors, window seat, butlers staircase, brick feature wall, and generous principal rooms have all been lovingly maintained. Main floor laundry, and three piece bath provide added convenience, while a newer eat-in kitchen with quartz countertop, island, and new appliances including, gas stove, is an entertainers dream. Upstairs you will find 4 good sized bedrooms as well as office space great for family and/or guests. Outside, the inviting front porch is a relaxing spot for a morning coffee, glass of wine, or watching local parades. The rear yard includes a fenced area with patio, new garage and retaining wall, plus a lovely ravine-type green space including loads of additional parking for cars and/or toys. Don't miss this opportunity to own this lovely piece of local history! (id:27910)
Royal LePage Proalliance Realty

