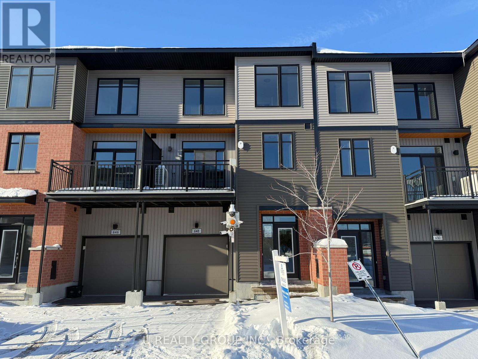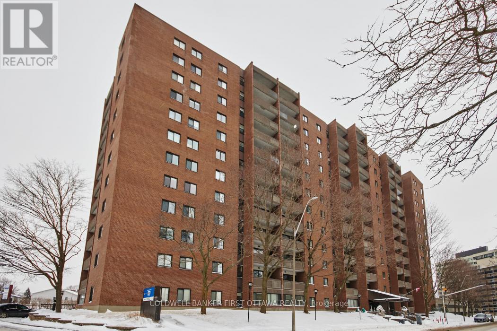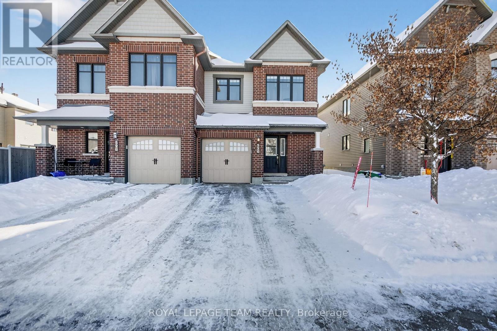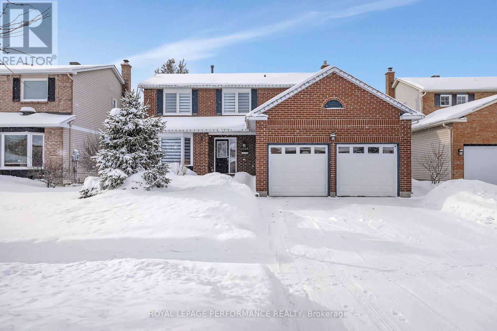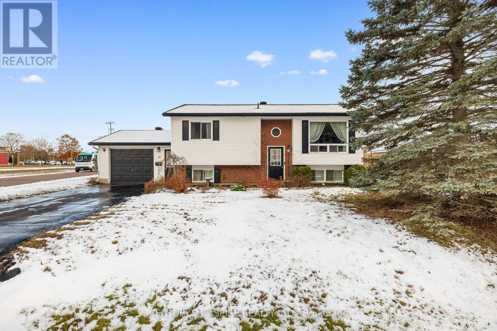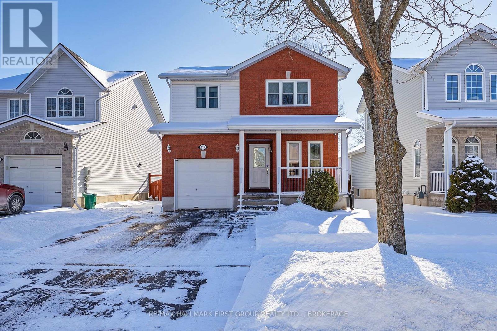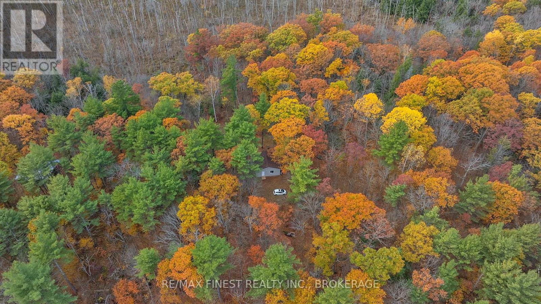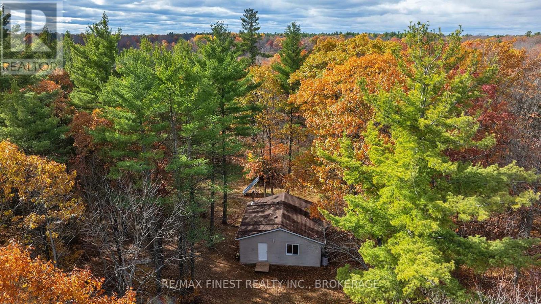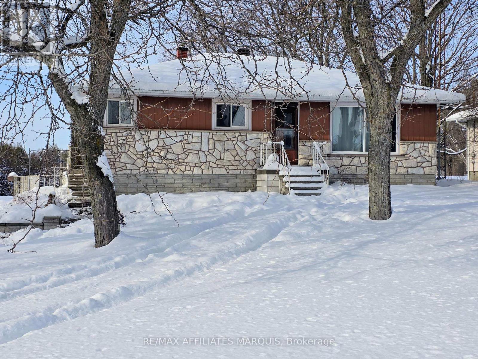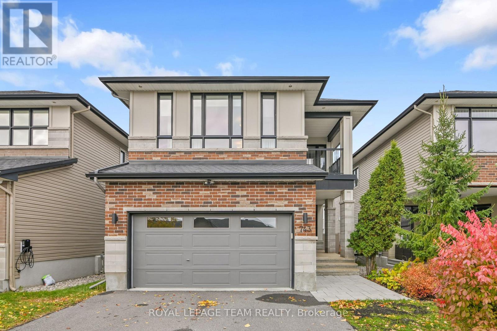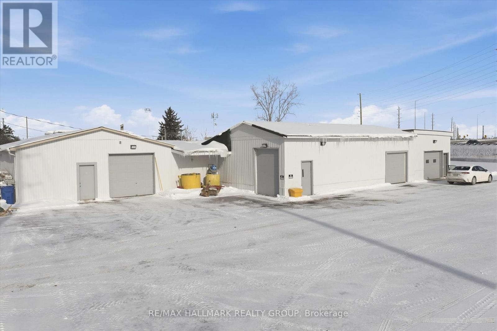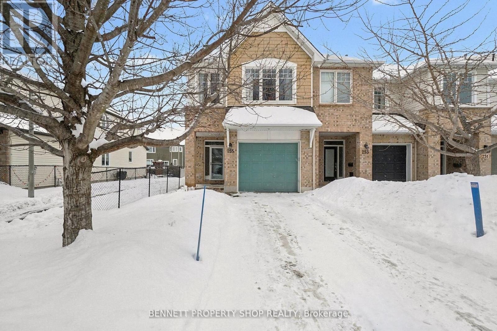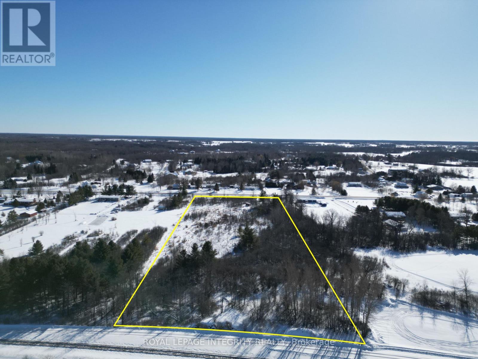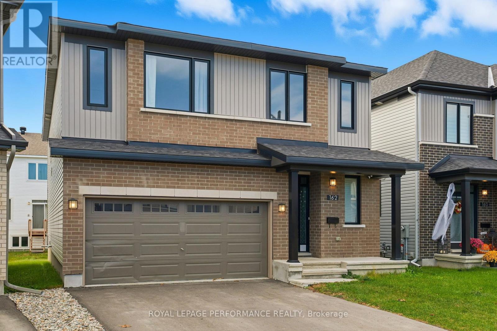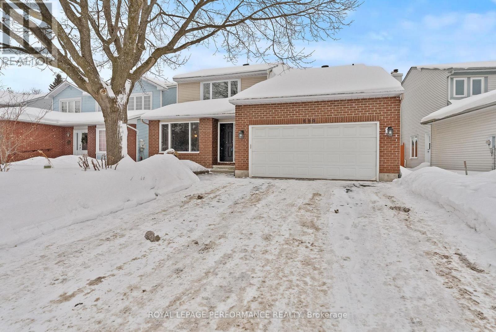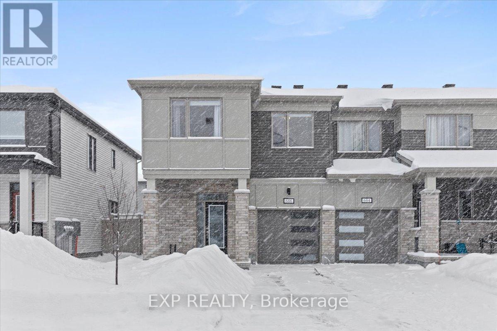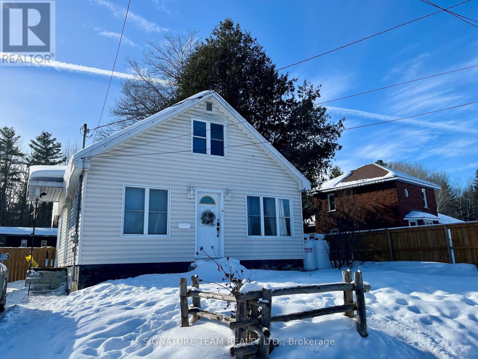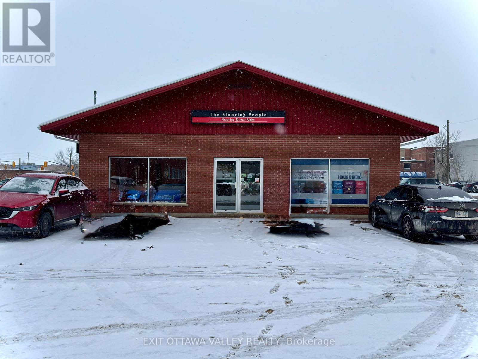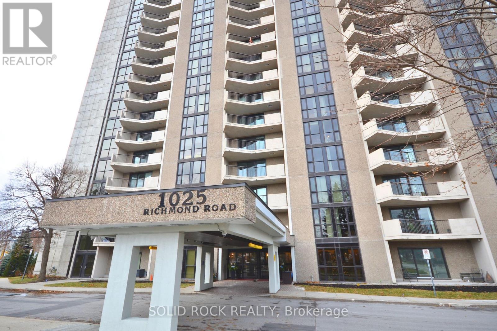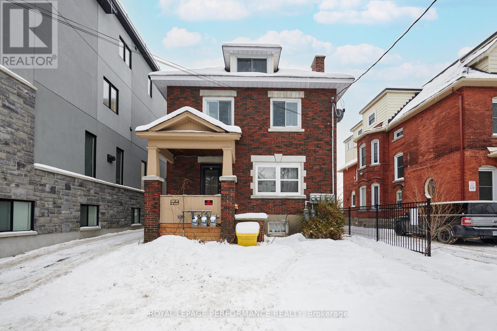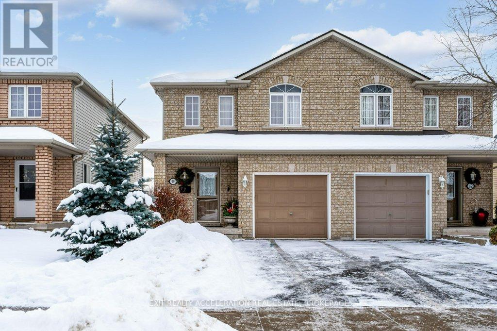646 Corporal Private
Ottawa, Ontario
Welcome to this brand-new Holden model by EQ Homes, an interior back-to-back townhome thoughtfully designed for modern, low-maintenance living. The open-concept layout offers a seamless flow between the kitchen, dining, and living areas, enhanced by contemporary finishes and natural light. Upstairs, the well-proportioned bedrooms provide comfort and functionality, while the newly built construction ensures a move-in-ready experience with today's standards. Ideal for first-time buyers, downsizers, or investors, this home combines style, efficiency, and convenience in a growing community. (id:28469)
U Realty Group Inc.
1107 - 1100 Ambleside Drive
Ottawa, Ontario
Welcome home to this fabulous 2-bedroom, 1-bath condo perfectly situated in a central, convenient location. Freshly painted throughout and featuring brand-new luxury vinyl plank flooring, this move-in ready unit, offers a bright and spacious living area. The kitchen has been opened to the dining room, creating an inviting layout ideal for everyday living and entertaining. The updated bathroom includes a new vanity, toilet, and linen cabinet, while a new electrical breaker panel provides added peace of mind. Enjoy a generous primary bedroom and a well-sized secondary bedroom, perfect for guests, a home office, or additional living space. Residents also benefit from an impressive array of amenities, including a fitness center, sauna, outdoor saltwater pool, party room, bike storage, terrace with BBQ, and a guest suite. Just steps to transit-including the future LRT on Richmond Road - this is carefree, affordable living minutes from everything you need and love: a public beach, restaurants, shopping, outdoor recreation along the river parkway, and the vibrant communities of Westboro and Wellington Village. 24 hours irrevocable on all offers. Some of the photos are virtually staged. (id:28469)
Coldwell Banker First Ottawa Realty
526 Paine Avenue
Ottawa, Ontario
This move-in-ready, semi-detached home is bright, spacious, and well-maintained. The Southeast-facing property is newly painted, non-smoking, pet-free, and offers ample natural light. The main floor features hardwood flooring throughout, a large living room, and an open-concept kitchen with stainless steel appliances, a two-tiered island, and direct access to the back deck and yard.The second floor offers a large primary suite with a walk-in closet and an upgraded 3-piece ensuite, along with two additional generous bedrooms and a full 4-piece bathroom. The fully finished basement provides an expansive space for a family room, laundry, and extra storage.The home features a widened driveway for easy parking and is located in a mature neighborhood near wetlands, lakes, parks, and sports facilities. It is situated within the Earl of March school boundary and offers an amazing location close to shopping centers, supermarkets, banks, and the Tanger Outlets. Commuting is convenient with proximity to the 417 Expressway, multiple bus stops, school bus routes, and the CTC. (id:28469)
Royal LePage Team Realty
1310 Prestone Drive
Ottawa, Ontario
IT'S A LOTTERY WIN with this Beautifully Presented Property ! Step into this impecciably maintained home where tasteful Renovations create a welcoming intimate space. Modern finishings, quality Hardwood & Laminate Flooring, Custom Blinds, Crown Mouldings, Flat Ceilings on the main level showcase the value this property offers. The Open Concept design & generous space in the Living & Dining allows for an easy flow when entertaining family & friends. Cozy up in the Family Rm with a book, a movie or nap infront of a roaring fire. Meal prep in this Renovated Kitchen is a pleasure for those who love to entertain. Its design features generous space & functionality & accommodates sizeable gatherings. Quality appliances, a bounty of Cabinetry ,Quartz Countertops and in the Heart of the Home, an 8 ft Centre Island dressed in complementary Granite where everyone gravitates.The Renovated Laundry Rm is a Show Stopper .The Primary Bedroom has been EXPANDED incorporating the 4th bedroom, creating an intimate Retreat to relax in your personal space .Primary Bdrm has a 4pc Ensuite & Walk In Closet. The Lower Level finished with high end Laminate flooring provides additional premium living space with a 2nd Family Rm, Office & Fitness areas. Unwinding in this Back Yard Oasis comes easy! Soothe those tight muscles or get in a bit of exercise in the luxurious Swim Spa that accomodates 11 people ! Hang out in the Gazebo on those beautiful summer evenings, Enjoy delicious meals on the stone Patio or upper Deck in this private tranquil Outdoor space. If you prefer to grow your own herbs, then you will love this raised 8 ft Cedar container, keeping your plantings organized & protected all season. The back yard is completely fenced & dressed with solar lights and gorgeous gardens , adding ambiance & vibrancy .It just doesn't get better than this! Book your viewing before it's gone. (id:28469)
Royal LePage Performance Realty
15 Dutch Drive
Petawawa, Ontario
Welcome to this tastefully updated home within walking distance to the Civic Centre and many major amenities. This home features 5 Bedrooms, 2 Bathrooms and a fully finished basement. The spacious living room offers enough room for the whole family. The bright dining area is situated directly off the kitchen and features sliding doors leading to the back deck area with a fully fenced backyard. The kitchen has been recently updated and offers ample storage for all your entertaining needs. The fully finished basement features 3 more bedrooms, a full rec room, laundry area with doors leading to the garage and an updated bathroom. All within walking distance to the Civic Centre, playgrounds, entertainment and many major amenities. Book your own private showing today and see all that this home has to offer. (id:28469)
Century 21 Aspire Realty Ltd.
476 Laurier Boulevard
Brockville, Ontario
Welcome to this charming hi-ranch bungalow in Brockville's North end, featuring an attached single-car garage with convenient inside access. The open-concept living and formal dining areas create a bright and inviting space, perfect for both relaxing and entertaining. The eat-in kitchen offers plenty of cupboard and counter space, plus direct access to the backyard and large entertainment-sized deck - ideal for family gatherings or summer BBQs. The main level includes three spacious bedrooms and a four-piece bath, completing this functional layout. The lower level offers a cozy family room with a wood-burning fireplace (as is), a fourth bedroom or office, laundry facilities, a utility room, and a convenient powder room. Centrally located near shopping, recreation, and excellent schools, this home offers comfort, convenience, and great potential for your personal touch! *some photos are virtually staged (id:28469)
Royal LePage Team Realty
979 Rainbow Crescent
Kingston, Ontario
Immaculate Custom-Built Home in Prime Greenwood Park Location - Welcome to this meticulously maintained one-owner custom home, expertly built by Dennis Parenteau. This stunning residence perfectly blends quality craftsmanship with modern updates, creating an exceptional move-in-ready family home. Step inside to discover a bright, open-concept main floor featuring a spacious combined living/dining room with vaulted ceilings that flood the space with natural light. The seamless flow continues into the spacious kitchen, ideal for both everyday living and entertaining. A convenient main floor guest room/den with adjacent two-piece powder room offers flexible space for guests or home office needs. Direct access to the fully insulated garage adds year-round convenience. Upstairs, three generous bedrooms provide comfortable accommodation, accessed via a wide staircase equipped with a premium chairlift system (2 years young) The builder-finished lower level expands your living space with a welcoming family room, versatile bonus room, full bathroom, and combined laundry/utility area. Recent updates ensure worry-free living: all windows, front door and patio door replaced (2/3 years), furnace and shingles (approx. 9 years), and AC unit (5 years). Outside, enjoy your private oasis featuring a gorgeous two-tier deck overlooking a beautifully landscaped, fully fenced backyard complete with storage shed. Nestled in desirable Greenwood Park, this exceptional property offers proximity to all amenities with easy downtown and 401 access. Don't miss this rare opportunity to own a pristine, thoughtfully updated family home! (id:28469)
RE/MAX Hallmark First Group Realty Ltd.
1131a Moon Road
Frontenac, Ontario
Escape to your own private retreat! Nestled on 9.6 acres in Godfrey, just 30 minutes north of Kingston, this off-grid property offers the perfect blend of tranquility and natural beauty. Surrounded by mature trees, open clearings, and striking granite outcroppings of the Canadian Shield, it's an ideal setting for nature lovers and outdoor enthusiasts. The fully insulated 26' x 26' one-room cottage is heated by a wood stove and wired for electricity, currently powered by solar panels. While there's no indoor plumbing, a drilled well with a submersible pump and pressure tank is in place, ready for connection. An outhouse provides basic amenities. Recent updates include new shingles (October 2025), and the structure offers solid bones and a reliable foundation, suitable for year-round or seasonal use with minimal upkeep. Located near the end of a quiet road just off Highway 38, this peaceful area boasts friendly neighbours and a serene atmosphere. Whether you're seeking a simple, low-cost lifestyle immersed in nature or a scenic location to build your dream home, this property is full of potential. (id:28469)
RE/MAX Finest Realty Inc.
1131 Moon Road
Frontenac, Ontario
Escape to your own private retreat! Nestled on 9.6 acres in Godfrey, just 30 minutes north of Kingston, this off-grid property offers the perfect blend of tranquility and natural beauty. Surrounded by mature trees, open clearings, and striking granite outcroppings of the Canadian Shield, it's an ideal setting for nature lovers and outdoor enthusiasts. The fully insulated 26' x 26' one-room cottage is heated by a wood stove and wired for electricity, currently powered by solar panels. While there's no indoor plumbing, a drilled well with a submersible pump and pressure tank is in place, ready for connection. An outhouse provides basic amenities. Recent updates include new shingles (October 2025), and the structure offers solid bones and a reliable foundation, suitable for year-round or seasonal use with minimal upkeep. Located near the end of a quiet road just off Highway 38, this peaceful area boasts friendly neighbours and a serene atmosphere. Whether you're seeking a simple, low-cost lifestyle immersed in nature or a scenic location to build your dream home, this property is full of potential. (id:28469)
RE/MAX Finest Realty Inc.
404 Highway 15 Highway
Rideau Lakes, Ontario
Welcome to 404 Highway 15, located just outside of Smiths Falls on a beautiful 2 acre lot with mature trees. This 3 bedroom 1 bathroom home is vacant and ready for immediate occupancy. This home has been freshly painted and is ready for it's new owner. With close proximity to town and only a short distance to shopping, recreational trails, 2 golf courses and the Rideau waterway this location is fantatsic. The unfinished full height basement has lots of potential to be finished and also has 2 cold rooms. Call and book your showing today. (id:28469)
RE/MAX Affiliates Marquis
743 Brian Good Avenue
Ottawa, Ontario
This exquisite 3 bedroom + loft, 4 bath, former model home offers a perfect blend of open concept and modern design creating spacious, well connected living areas and clean aesthetics. The combination of the layout and the soaring windows maximize flow and natural light. Elegant finishes are found throughout this home, along with a consistent, calm color palette. The stunning triple-sided fireplace anchors the main level and is enjoyed from every room. You will love the chef's kitchen with Euro cabinets, striking waterfall quartz counter on the oversized island, multiple work surfaces and storage that maximizes space and functionality. Adding to the main level is the generous foyer with 2 closets, a 2 piece powder room and a designated mud room with custom built-in cabinetry for keeping things organized. The upper level provides 3 spacious bedrooms including the Primary which offers a luxurious spa-like Ensuite, walk-in closet and access to a private balcony! There is also a large loft overlooking the family room offering a spacious, airy feel and can be used for a variety of purposes. The laundry room with useful added cabinetry and upgraded main bath complete the second level. The expansive, professionally finished basement offers versatile living space and is complete with a beautifully finished 4 piece bathroom and plenty of storage. On the exterior you will appreciate the welcoming curb appeal, exterior potlights, beautifully landscaped backyard with interlock patio and gas hook-up for BBQ. This property is a must see and is sure to please those looking for something truly special! Ideally located close to public transportation, reputable schools, retail and more. Carpeting on stairs to 2nd level replaced in 2025. Some rooms freshly painted. (id:28469)
Royal LePage Team Realty
2 - 1215 Rainbow Street
Ottawa, Ontario
An unparalleled opportunity to secure your business's next home in one of the most sought-after industrial hubs, close to a major highway. This versatile property boasts a total of 4,881 square feet of flexible space, designed to accommodate a variety of needs. This property comprises 3,984 square feet of warehouse space ideal for storage, logistics, or manufacturing, complemented by an additional 897 square feet of office space. With three grade-level garage doors, loading and unloading becomes a breeze. Enjoy the luxury of generous outdoor surfaced area and parking options, making it easy for employees and customers to come and go as they please. The ample parking area is perfect for larger vehicles and delivery trucks, ensuring your logistics needs are effortlessly met. Located within walking distance to an LRT stop and nestled on a quiet cul-de-sac, this property provides a prime location for your operation. (id:28469)
RE/MAX Hallmark Realty Group
255 Mojave Crescent
Ottawa, Ontario
Welcome to this beautifully designed Tamarack Huntington model end unit townhome offering 2,121 sq ft of thoughtfully planned living space, including 411 sq ft in the finished lower level. Built as an Energy Star certified home, this property combines efficiency, comfort, and quality construction. The bright open concept main floor features 9 foot ceilings, oak hardwood flooring, and large windows that allow natural light to flow throughout the living and dining areas. The welcoming entrance is finished with ceramic tile, while the kitchen is both stylish and functional, showcasing Muskoka custom crafted cabinetry, ceramic finishes, a walk in pantry, and seamless flow into the main living space. A cozy gas fireplace anchors the room, making it ideal for everyday living and entertaining. The second level offers an oversized primary bedroom complete with a private ensuite, along with two additional generously sized bedrooms and a versatile loft or den that works perfectly as a home office, homework area, or quiet sitting space. Convenient second floor laundry adds to the thoughtful layout. The finished lower level provides additional living space with a spacious recreation room, ideal for movie nights, a play area, or a comfortable retreat, complete with a second fireplace. Outside, the fully fenced backyard offers privacy and functionality, featuring a deck ideal for outdoor dining or relaxing, along with a backyard shed for added storage. Located in the desirable Jackson Trails community of Stittsville North, this home is within walking distance to schools, parks, public transit, shopping, and restaurants, offering an excellent balance of convenience and community. A fantastic opportunity to own a well appointed townhome in a sought after neighbourhood. 24 hours irrevocable on all offers. Some photos are digitally enhanced. (id:28469)
Bennett Property Shop Realty
810 Christie Lake Road
Tay Valley, Ontario
Build your dream retreat on nearly 7 acres in beautiful Tay Valley. Welcome to 810 Christie Lake Road, a 6.867-acre rural residential vacant parcel offering privacy, space, and a peaceful natural setting just minutes from the village of Perth and the crystal-clear waters of Christie Lake.This generously sized property provides an ideal canvas for a custom home, country getaway, or long-term investment. Surrounded by mature trees and open countryside, the lot offers a quiet rural atmosphere with plenty of room for a home, outbuildings, gardens, and outdoor recreation. Enjoy the best of country living with easy access to nearby lakes, trails, and year-round outdoor activities. Conveniently located on a well-maintained municipal road, the property combines seclusion with accessibility. Whether you're looking to build now or hold for the future, this is a rare opportunity to own a sizable parcel in a desirable and growing area. (id:28469)
Royal LePage Integrity Realty
162 Lumen Place
Ottawa, Ontario
Welcome to 162 Lumen Place, offering exceptional value in the newly built 2024 Prescott model by Glenview Homes-priced below the builder's model. This impressive multi-generational residence features over 3,300 sq. ft. of thoughtfully designed living space, ideal for large or extended families at every stage of life. The open-concept main floor is both functional and inviting, highlighted by 9-foot ceilings, gleaming hardwood floors, and a full guest suite, perfect for visitors or in-laws. At the heart of the home is a gourmet kitchen complete with an extended quartz island, seamlessly flowing into the bright living and dining areas, anchored by a sleek electric fireplace-perfect for everyday living and entertaining. The upper level offers a spacious loft, a conveniently located laundry room, and a luxurious primary retreat featuring two walk-in closets and an upgraded five-piece ensuite with dual sinks, a glass shower, and a relaxing soaker tub. Three additional bedrooms and a full bathroom complete this level. The fully finished basement extends the living space with a large recreation room ideal for entertaining or unwinding, along with a stylish three-piece bathroom for added comfort and flexibility. This sun-filled home perfectly blends modern design, comfort, and functionality in a thriving, family-friendly neighborhood. A rare opportunity to own a beautifully finished home with outstanding value-this one is not to be missed. (id:28469)
Royal LePage Performance Realty
690 Princess Louise Drive
Ottawa, Ontario
Welcome to 690 Princess Louise Drive, a truly exceptional home set in one of Orleans most coveted communities Fallingbrook. From the moment you arrive, you'll appreciate the pride of ownership and the sense of space this property offers. Inside, the home features four generously sized bedrooms, including a rare and highly desirable main floor bedroom, along with three full bathrooms, providing flexibility for families, guests, or multi generational living. The well designed layout flows effortlessly into a fully finished basement, offering the perfect space for a family room, home gym, playroom, or private retreat. Situated on a beautifully sized lot, the outdoor space is ideal for entertaining, gardening, or simply enjoying quiet evenings at home. The location truly sets this home apart Fallingbrook is renowned for its mature streets, strong sense of community, and unbeatable access to everyday conveniences. You're just minutes from top rated schools, scenic parks, walking trails, shopping, dining, and transit, with easy access to major routes for commuting. This is a neighbourhood where families grow, neighbours connect, and homes are cherished. 690 Princess Louise Drive offers not just a place to live, but a lifestyle to love. Furnace 2022, Stairs/Stair well 2024, Flooring on kitchen 2025, Patio boards 2025. Book your showing today! (id:28469)
Royal LePage Performance Realty
686 Quilter Row
Ottawa, Ontario
Welcome to this beautifully maintained 4 bedroom end-unit townhome offering style, comfort & thoughtful upgrades throughout. The bright main floor features luxury vinyl flooring and a modern kitchen with quartz countertops, perfect for both everyday living & entertaining. Enjoy peace of mind with an extended warranty on all appliances and owned furnace, water heater & air conditioner. Custom blinds are installed throughout the home, adding both elegance & privacy. Step outside to the backyard featuring an interlock patio, PVC fencing, and a BBQ gas line ready for hookup, ideal for outdoor enjoyment. Additional highlights include eavestroughs and a basement with rough-in plumbing for a future bathroom, offering excellent potential for added living space. A move-in-ready home with quality upgrades inside & out-perfect for modern living. (id:28469)
Exp Realty
8613 60 Highway
North Algona Wilberforce, Ontario
Great place to start! This is a 3 bedroom 1 full bath, 1.5 storey home located just on the outskirts of the Village. The main floor features a primary bedroom with large walk-in closet, a spa like full bath, living room and a beautiful eat-in kitchen. Kitchen cabinets, flooring, drywall all new within last couple of years. Second level, 2 good sized bedrooms and a nice landing perfect for an office work space. The basement is unfinished, great for all your additional storage needs. Nice fully fenced yard, with no rear neigbours offers good privacy. Wood shed and a storage shed great for garden tools. Propane furnace new in Fall of 2023. Maintenance free steel roof. 100 amp breaker electrical panel. Paved driveway. Don't miss out on this great home! (id:28469)
Signature Team Realty Ltd.
179 Agnes Street
Pembroke, Ontario
Exceptional investment opportunity in the heart of downtown Pembroke. This well-maintained, modern commercial building offers approximately 4,000 sq. ft. and is currently occupied by a reliable long-term tenant-ideal for investors seeking stable income with strong future potential. Features include ample on-site parking, a durable steel roof, and a recently updated A/C system for added efficiency and peace of mind. The interior layout includes a convenient 12' x 15' office area, providing functional workspace within the building. A prime downtown location close to amenities, services, and steady foot/vehicle traffic makes this a solid addition to any investment portfolio. All offers must include a 48-hour irrevocable. (id:28469)
Exit Ottawa Valley Realty
26 Aylmer Avenue
Ottawa, Ontario
Incredible investment opportunity in Old Ottawa South! Large multi-unit on expansive 30' x 161' lot newer 3,000 sqft addition containing 3 additional apartments plus main front house. All 4 apartments tenanted. One 3-Bedroom unit, two 2-Bedroom units and one 1 Bedroom unit. The older front of home unit has been updated with hardwood floors, granite countertops and newer cabinetry and updated bathroom - it has it's own Furnace (2020), A/C (2017) and Hot Water Tank (Rental). New addition completed in 2017 with 2 Furnaces and 2 Central Air units. 3 Hydro meters, 3 gas meters and 1 water meter. All units have in-unit laundry. Sump pump 2017, Roof 2017. City of Ottawa has suggested plan of a 5-plex for potential income increase. Building is legal as it stands. Current total gross monthly rental income is $11,349.31. Annual gross income: $131,055.00. Annual expenses: $24,288.30. Annual net income: $106,766.70. Motivated vendor. PROPERTY SOLD AS IS WHERE. Cap rate: 6.3%. (id:28469)
Royal LePage Performance Realty
607 - 1025 Richmond Road
Ottawa, Ontario
This bright and updated 2 bedroom, 1.5 bath rental offers comfort in an unbeatable location. Just steps from beautiful waterfront trails, with shopping and daily essentials only minutes away, this home provides exceptional convenience with future LTR station right out the front door. Inside, you'll enjoy a recently renovated kitchen and new flooring throughout, creating a fresh and inviting living space. The building offers some great amenities, including an indoor pool, exercise room, billiards room, party room with full kitchen, workshop, tennis, pickleball, and squash courts, card-pay laundry on every floor, a car wash station, one underground parking space, and visitor parking in the front and back of the building. All utilities, parking, storage locker, and amenities included in the rent. This is a rare opportunity to enjoy comfort, value, and convenience all in one place. (id:28469)
Solid Rock Realty
26 Aylmer Avenue
Ottawa, Ontario
Incredible investment opportunity in Old Ottawa South! Large multi-unit on expansive 30' x 161' lot newer 3,000 sqft addition containing 3 additional apartments plus main front house. All 4 apartments tenanted. One 3-Bedroom unit, two 2-Bedroom units and one 1 Bedroom unit. The older front of home unit has been updated with hardwood floors, granite countertops and newer cabinetry and updated bathroom - it has it's own Furnace (2020), A/C (2017) and Hot Water Tank (Rental). New addition completed in 2017 with 2 Furnaces and 2 Central Air units. 3 Hydro meters, 3 gas meters and 1 water meter. All units have in-unit laundry. Sump pump 2017, Roof 2017. City of Ottawa has suggested plan of a 5-plex for potential income increase. Building is legal as it stands. Current total gross monthly rental income is $11,349.31. Motivated vendor. PROPERTY SOLD AS IS WHERE. Cap rate: 6.3%. (id:28469)
Royal LePage Performance Realty
50 Beverly Street
Greater Napanee, Ontario
Welcome to 50 Beverly Street, a well-maintained 3-bedroom, 2.5-bathroom semi-detached home with brand new roof located in one of Napanee's most sought-after neighbourhoods. Perfectly positioned close to the hospital, schools, and all everyday amenities, this home offers both comfort and convenience. The functional layout includes an attached single-car garage with inside entry, ideal for year-round ease. The home is designed for low-maintenance living, making it a great choice for busy professionals, families, or those looking to downsize without compromise. Upstairs, the spacious primary bedroom features a walk-in closet and a private 4-piece ensuite, while two additional bedrooms and a full bath provide plenty of space for family or guests. Step outside to a fully fenced backyard complete with a covered deck and hot tub hookup, offering a private and inviting space for relaxing or entertaining. A fantastic opportunity to own a move-in-ready home in a prime Napanee location. (id:28469)
Exit Realty Acceleration Real Estate
1069 County Rd 9
Greater Napanee, Ontario
Welcome to 1069 County Road 9, a warm and inviting 2-storey home set on just under an acre of peaceful countryside with a beautiful waterview of the Napanee River. This scenic waterway leads directly to the Bay of Quinte, an area well known for its outstanding Walleye fishing, making this property ideal for nature lovers and outdoor enthusiasts. This 3-bed, 1-bathroom property features an updated kitchen and bathroom, newer windows, and a bright sunroom. The second-floor primary bedroom offers a newly built deck with peaceful views. A large 24' x 38' detached garage provides excellent workspace or storage. Enjoy rural living with great access to fishing, nature, and the conveniences of Napanee just minutes away. (id:28469)
Exit Realty Acceleration Real Estate

