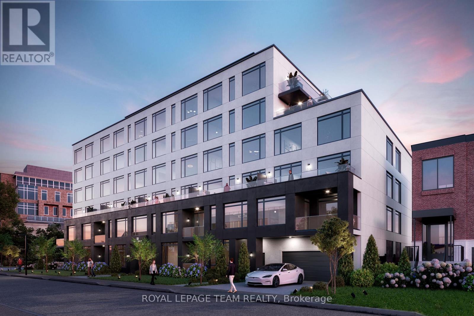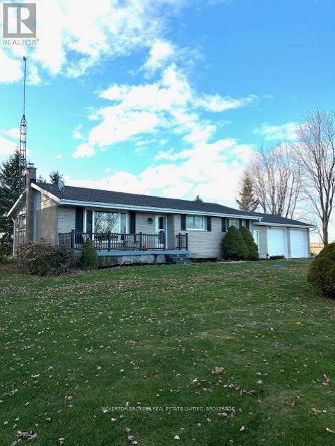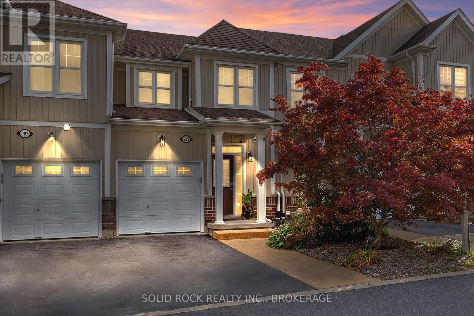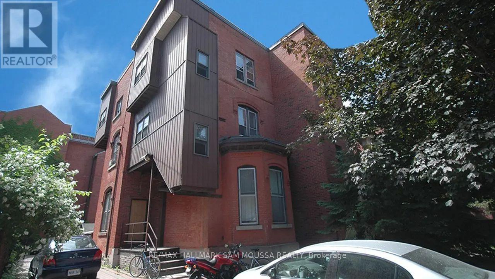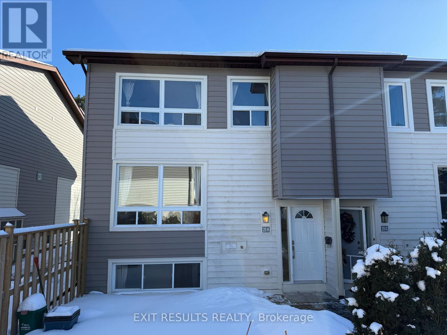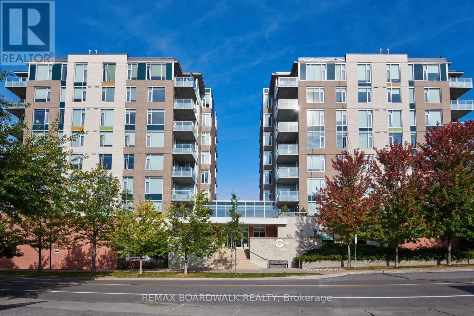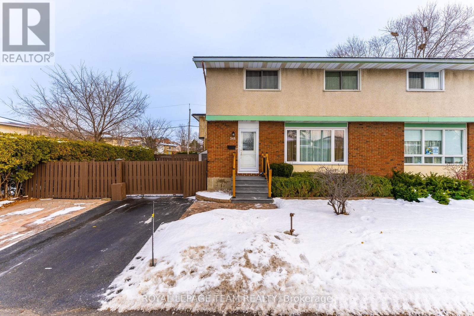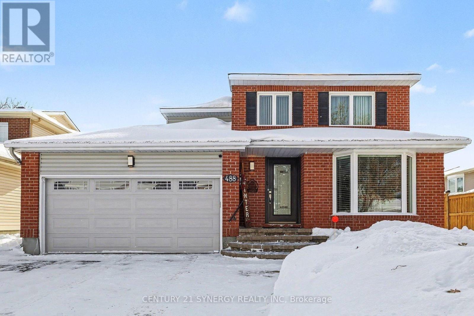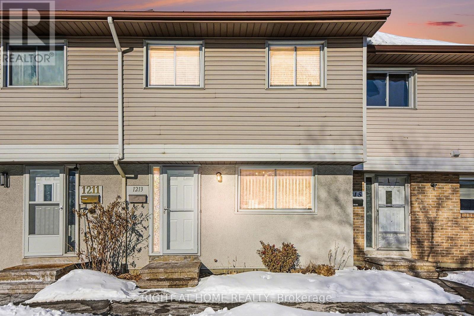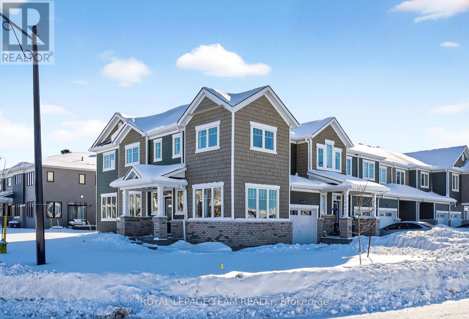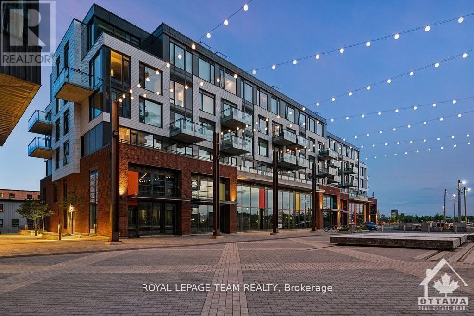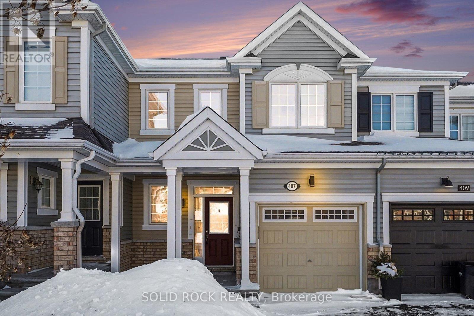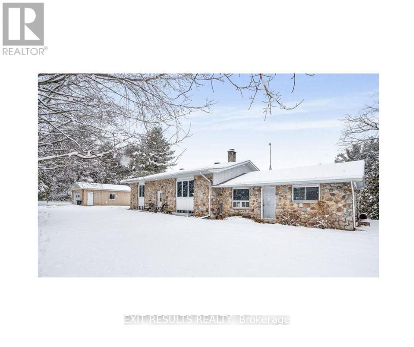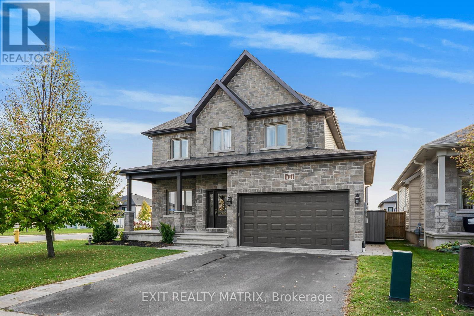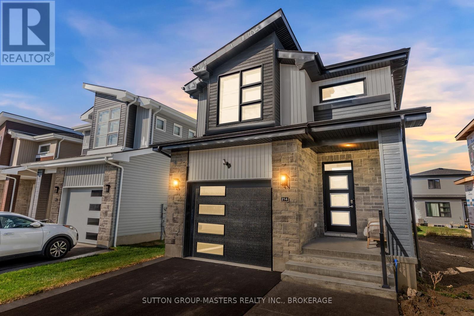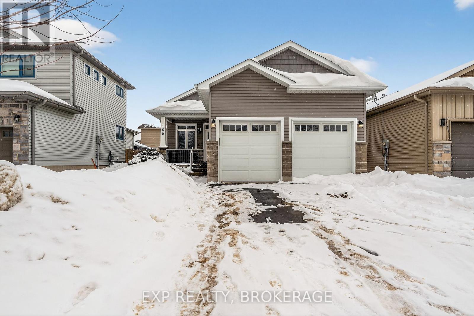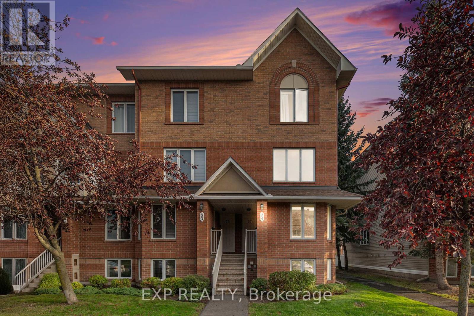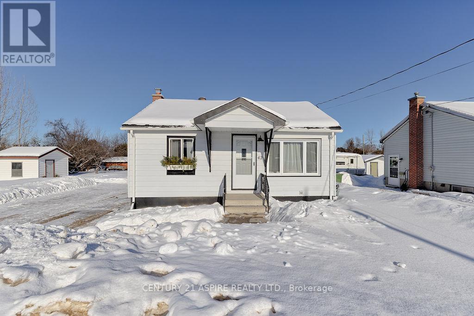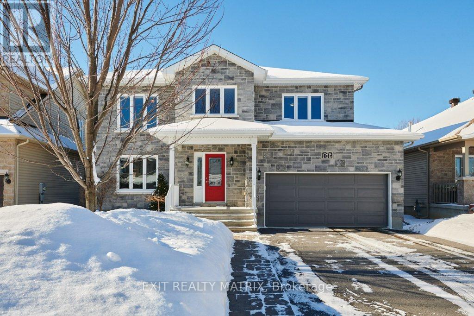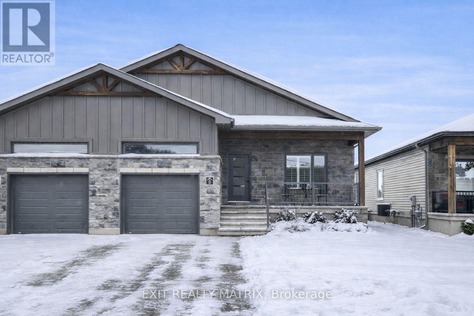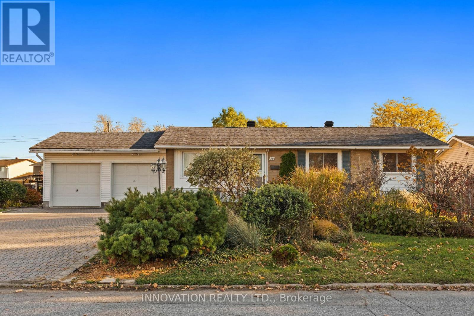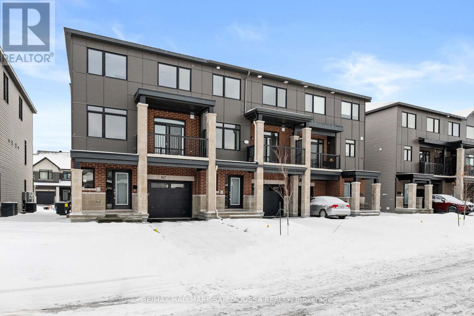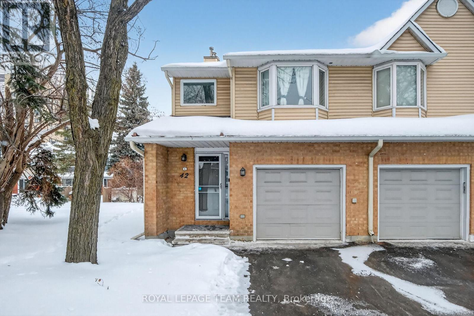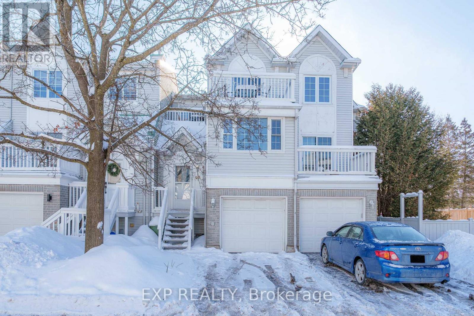311 - 398 Roosevelt Avenue
Ottawa, Ontario
Available May 1, 2026, this brand-new boutique rental residence offers a quiet, intimate atmosphere with a limited number of suites, designed for residents who appreciate comfort, quality, and well-crafted spaces.This well-designed 2-bed, 2-bath corner residence features a layout that feels balanced, functional, and easy to live in. You're welcomed by an oversized entry vestibule, a rare and practical feature that creates a generous sense of arrival. From there, the home opens into a bright, inviting living space with large windows that draw in natural light throughout the day.The main living area flows seamlessly toward your oversized private terrace, offering an exceptional extension of your living space outdoors - perfect for morning coffee, evening meals, or simply enjoying fresh air in a more private, elevated setting. The kitchen is finished with premium stone countertops, contemporary cabinetry, and a clean, modern aesthetic that blends naturally with the open-concept layout.Both bedrooms are well-proportioned and comfortably separated, with two full bathrooms providing everyday convenience. Premium finishes throughout and in-suite laundry add comfort and practicality to the home. Parking is an additional $250/month and storage is an additional $50/month. Residents of The Westmount enjoy underground parking, secure bike storage, private lockers, a secure controlled-access building, a welcoming resident lounge, and a convenient dog wash station - all part of the boutique living experience.With its bright, comfortable layout and generous private terrace, this 3rd-floor residence at The Westmount offers a refined and inviting place to call home - available May 1, 2026. (id:28469)
Royal LePage Team Realty
266 Airport Road
Front Of Leeds & Seeleys Bay, Ontario
Country roads take me home to this inviting 3 bed, 1 bath brick bungalow with attached double car garage. This property boasts a large country lot just under 1 acre with perennial gardens and ample room to enjoy playing with your Children/Grandchildren or raising some small farm animals. This charming home has a covered front porch to watch the sunrise with a coffee and enjoy sunsets in the backyard around a bon fire. As you enter the home, there is an amble size foyer with closet space, a bright living room with large picture window, a cozy dining room with woodstove (WETT certified) which is open concept with an extra-large country kitchen. Have you always wanted a large kitchen to host family gatherings or entertaining? This home has all the space you will need! The kitchen features a tiled backsplash, plenty of cupboards and counter space with built-in pantry. There is a convenient main floor laundry with access to the back deck and a clothesline. The 3 bedrooms are a good size with large windows making them bright and airy. The 4-piece bathroom has tiled shower/bathtub combo and located close to bedrooms. The basement is partially finished with a family room with pellet stove and storage rooms. The basement is a large area of 1550 square feet that could be developed into more living space or possible income suite. This rural property is just 8 minutes to Gananoque and the 401 and 25 minutes to Kingston, making it an easy commute for work and still enjoy peace and quiet of the country. Activities around the area are golfing, fishing and boating on nearby lakes, Organic farm market just minutes away with seasonal activities for the family and located near the Gananoque airport for skydiving activities and for aviation enthusiasts. Enjoy the benefits of living just outside of town with larger more spacious lot, lower taxes and no water/sewer costs. This house has so many wonderful features that you will want to call it your home. (id:28469)
Bickerton Brokers Real Estate Limited
905 Ascot Lane
Kingston, Ontario
Welcome to 905 Ascot Lane, a bright and beautifully maintained home offering views of the Cataraqui River and a lifestyle of comfort and convenience. Pride of ownership is evident throughout this move-in-ready, 3-bedroom, 2-bathroom residence.Enjoy the peaceful setting from the sun-filled back deck, the perfect spot to relax and soak in the afternoon sun. The home's bright interior creates a welcoming atmosphere, ideal for everyday living or entertaining. Conveniently located along the transit route with direct access to the Waaban Crossing, this property is just minutes from downtown Kingston, the 401, and all amenities. Whether you're entering the real estate market, downsizing, seeking a turnkey home, this property checks all the boxes. Book your showing today. (id:28469)
Solid Rock Realty Inc.
6 - 232 Cooper Street
Ottawa, Ontario
Refined one-bedroom apartment ideally situated in the heart of Centretown, offering an elevated urban living experience within walking distance to Ottawa's vibrant dining scene, cafés, transit, and downtown core. This thoughtfully laid-out main-level residence features approximately 570 sq ft of well-proportioned living space, highlighted by a bright living area, a private bedroom, and a functional kitchen, all complemented by a modern, carpet-free interior. Heat and water are included for added convenience, and the unit is equipped with a stove, hood fan, and refrigerator. A private entrance enhances privacy, while shared on-site laundry facilities add practicality. An excellent opportunity for tenants seeking a quiet, centrally located residence with effortless access to Bank Street, Elgin Street, and surrounding amenities. Immediate occupancy available. (id:28469)
RE/MAX Hallmark Sam Moussa Realty
25h Banner Road
Ottawa, Ontario
EXECUTIVE END-UNIT TOWNHOME IN TREND-ARLINGTON. Discover sophisticated living in this sun-drenched, three-level residence designed for the modern professional. This rare end-unit offers superior privacy and a versatile floor plan that caters to both work-from-home lifestyles and growing families. The main level features a spacious living room flowing into a bright dining area and a functional kitchen. The upper level boasts a sprawling primary suite and a generous second bedroom. Unlike standard rentals, the fully finished basement provides a significant footprint with a large recreation room, a private third bedroom or office, a dedicated laundry area, and a secondary bathroom. Perfectly situated steps from Bruce Pit, scenic trails, and major transit. Minutes to the DND Carling Campus and shopping hubs. Includes maintenance-free exterior living (snow and grass). Experience the space of a house with the convenience of a condo. Available immediately. Smoking is prohibited in the unit and all common areas. For more information contact Paul Dion at 613-293-3337 or email PaulDionOttawa@gmail.com (id:28469)
Exit Results Realty
407 - 575 Byron Avenue
Ottawa, Ontario
New Price!! Welcome to Unit 407 at Westboro Station, where urban living meets natural beauty. This beautifully maintained 1-bedroom condo offers breathtaking views of the Gatineau Hills and the Ottawa River, all from the heart of vibrant Westboro Village. Step outside and you're moments from local coffee shops, acclaimed restaurants, farmers' market, and one-of-a-kind boutiques. Commuting is a breeze with easy access to the upcoming Kichi Zibi LRT station, connecting you effortlessly across the city. Inside, enjoy a modern, move-in-ready space featuring stainless steel appliances, gleaming hardwood floors, in-unit laundry, and a private balcony overlooking the peaceful courtyard. The unit also includes a dedicated parking space and storage locker, a rare and valuable bonus in this location. Even better, heat and water are included in the condo fees, helping keep monthly costs predictable and affordable.This is your opportunity to own a stylish, well-located condo at a newly reduced price. Don't miss out-book your showing today! 24-hour irrevocable on offers. (id:28469)
RE/MAX Boardwalk Realty
345 Poulin Avenue
Ottawa, Ontario
*OH Sunday February 8 from 2-4pm* Lovingly maintained by the same owner for over 25 years, this beautiful semi-detached home in the heart of Britannia exudes warmth and pride of ownership. The main floor features hardwood floors and elegant crown moulding in the living and dining rooms, while a large west-facing window fills the space with natural light. The updated kitchen offers quartz counters, oak cabinetry, tiled floor, modern backsplash, and plenty of prep space, plus a sunny window perfect for growing herbs. A full bathroom on the main level adds convenience. Upstairs, find three spacious bedrooms with smooth ceilings, great closets, and gleaming hardwood floors. The second full bathroom includes tiled floors, a linen closet, new vanity, and a tub/shower combo. The finished basement offers a cozy rec room with laminate flooring and built-in bookshelves. Outside, enjoy a fenced backyard ideal for gardening or relaxing, with side door access. Steps to Britannia Beach, Farm Boy, Shoppers, and near the Kichi Zibi Mikan parkway with walking and biking trails. A perfect blend of comfort, charm, and convenience! (id:28469)
Royal LePage Team Realty
Royal LePage Team Realty Hammer & Assoc.
488 Harrowsmith Way
Ottawa, Ontario
Tucked along a quiet Orleans street, this lovingly cared-for two-storey is the kind of home that makes you slow down at the curb - and smile before you even step inside. The professionally laid interlock driveway and front entry set a welcoming tone that carries throughout the entire property. Inside, the main level offers a warm blend of hardwood and tile. The family room at the back of the house is made for cozy evenings, anchored by a gas fireplace wrapped in cultured stone. Seamlessly connected, the bright kitchen is finished with quartz countertops and a cheerful eating area that soaks in the home's sunny south-facing backyard exposure. From here, step outside, and discover a backyard built for memory-making: a stunning 16' x 32' inground pool with solar blanket, A robotic pool cleaner, pergola, and plenty of space to entertain, lounge, and enjoy long summer days. The laundry room is exactly where you want it: on the main floor, tucked into the mudroom with direct access to the garage - practical, convenient, and perfectly placed for busy family life. Upstairs, you'll find four spacious bedrooms and beautifully updated bathrooms designed with modern comfort in mind. The primary suite features walk-in closets and a stylish ensuite with a walk-in shower - your own private retreat at the end of the day. The fully finished lower level adds even more living space with a generous rec room plus a separate flex room perfect for a home office, gym, or guest suite. Major updates offer peace of mind for years to come: shingles (2013, 30-year), pool liner (2013), furnace(2025) and A/C (2010), new siding (2018), garage door (2022), ensuite bath (2024) and new basement carpet (2026). All of this in a prime Orléans location close to parks, schools, shopping, transit, and everyday amenities that make family life easy and connected. This is the kind of home that feels right the moment you walk in. Don't miss it. (id:28469)
Century 21 Synergy Realty Inc
51 - 1213 Bowmount Street
Ottawa, Ontario
Welcome to your dream home! This beautifully bright and spacious abode features four bedrooms and a full bath conveniently located on the second level, perfect for family living or hosting guests. The heart of this home is undoubtedly the newly renovated kitchen, boasting stunning granite counters and sleek stainless steel appliances that are sure to inspire. Step into the main level, where elegant hardwood floors flow seamlessly through the living room, connecting the kitchen to the dining - ideal for entertaining or enjoying cozy family meals. The surprises don't end there! The finished basement offers ample space for relaxation or recreation, accommodating all your needs.One of the standout features of this townhome is the backyard-a good-sized haven of tranquility, where you can unwind in privacy, thanks to no rear neighbours. Instead, enjoy the serene views of the lush green space that backs onto your home.Location is everything! You'll find yourself just minutes away from a myriad of amenities, including Food Basics, Adonis, Winners, Decathlon, Dollarama, Tim Hortons, and Staples. Plus, the nearby Ken Steele Park is perfect for outdoor activities, while the convenience of the 417 ensures quick access! (id:28469)
Right At Home Realty
642 Bronze Copper Crescent
Ottawa, Ontario
Located in the fabulous town of Richmond on a quiet street, and large corner lot, this 3 bedroom, 4 bath end unit townhome offers just shy of 2200 sq ft of living space, and is just a year old and truly shows beautifully! The spacious main floor features an open, well designed layout with an abundance of windows that flood the home with natural light. From the moment you step through the front door, you're welcomed by a bright, airy atmosphere that truly sets the tone for this exceptional home.The stunning kitchen showcases a crisp white backsplash, stainless steel appliances, and an oversized quartz island - perfect for everyday living and entertaining. Also located on the main floor is a 2pc powder room, just off the kitchen.The main floor den is a perfect work from home space. The 2nd level offers 3 bright and spacious bedrooms. The primary bedroom features a luxurious 4 piece ensuite and generous closet space, while two additional bedrooms provide flexibility for family living, guests, or a 2nd home office. A full main bathroom & laundry room complete the second level. The finished basement expands the home's living space with a generous family room, plus a full bathroom offering an ideal setup for guests, or the kids and their friends. Enjoy the flexibility and comfort this level adds to the home's overall layout. (id:28469)
Royal LePage Team Realty
506 - 320 Miwate
Ottawa, Ontario
Discover unparalleled waterfront living with this charming 1 bed, 1 bath condo overlooking the Ottawa River. Spanning 557 sq ft, this unit offers a bright, spacious layout with an open-concept living area and a 50 sq ft balcony showcasing partial waterfront views. The kitchen is outfitted with sleek stainless steel appliances, while the entry features a convenient closet. In-unit laundry, underground parking, and an additional storage locker enhance everyday convenience. Residents enjoy a lifestyle-focused community with a cashierless convenience store in the building for quick, on-the-go essentials, as well as a building-wide CSA program through Mike's Garden Harvest for fresh, local produce delivered right to your doorstep. Located steps away from parks, extensive bike paths, Pimisi LRT station, Place du Portage, and Terrasses de la Chaudière, this home is perfectly situated for urban living. Embrace the carbon-neutral community, celebrated for its planning excellence, including the ISOCARP Grand Prize in 2017. Enjoy amenities such as a gym, bike/pet wash station, reading loft, and bike storage. This is more than just a home-it's a lifestyle. (id:28469)
Royal LePage Team Realty
407 White Arctic Avenue
Ottawa, Ontario
Discover modern living at 407 White Arctic Avenue, a thoughtfully designed three-bedroom, three-bathroom townhome set in the vibrant and family-friendly Half Moon Bay neighbourhood. This home offers a bright, well-proportioned layout that feels both welcoming and practical, making it ideal for everyday comfort and effortless hosting. The main level showcases a clean, contemporary kitchen, ample cabinetry, and a natural flow into the living and dining spaces. Large windows invite in plenty of light, creating an airy and uplifting atmosphere throughout. Conveniently positioned close to schools, green spaces, retail amenities, and transit routes, this property delivers a balanced lifestyle of accessibility and community charm - a perfect place to settle in and make your own. (id:28469)
Solid Rock Realty
21111 Concession 8 Road
South Glengarry, Ontario
Experience the ultimate country retreat on this stunning 33-acre Green Valley retreat. Perfectly blending private woodland living with hobby farm potential, this property is a sanctuary for families and outdoor enthusiasts alike. The bright 3-bedroom bungalow features a spacious eat-in kitchen and an inviting living room designed for connection. The lower level offers incredible versatility, with development potential to add a large recreation area/home gym and a dedicated quiet home office. Hobbyists and collectors will love the extensive workspace: an attached garage (24x28) plus two detached garages (30x32 & 16x24). Outside, enjoy your own private oasis featuring a heated salt-water pool (2020) with modern landscaping, a chicken coop, and acres of cedar and wild apple forest-ideal for hunting or private trails. Key updates include a brand-new well pump (2025) and hot water tank (2024). A rare chance to have it all! https://listings.nextdoorphotos.com/21111concessionroad8k0c1l0 (id:28469)
Exit Results Realty
301 Colmar Street
Russell, Ontario
Welcome to this beautifully updated two-storey home in the heart of Embrun. Offering 4+1 bedrooms and a host of modern upgrades, this property combines timeless charm with modern comfort. The main level is thoughtfully designed, featuring a bright and inviting living room with a cozy gas fireplace and a chef style kitchen with a center island, pantry, and abundant cabinetry. The seamless flow between spaces makes it perfect for family gatherings and hosting guests. Upstairs, the spacious primary suite includes a walk-in closet and ensuite. The finished basement expands the living space with oak stairs, a stylish wet bar, and a second fireplace an entertainers dream. Step outside to your private backyard retreat. This fully landscaped corner lot showcases a heated saltwater inground pool, hot tub, two gazebos, natural gas outdoor fireplace, gas BBQ hookup, and interlock with firepit and seating. The front yard was refreshed with new interlock and landscaping, adding striking curb appeal. Other updates include a modern laundry room and many thoughtful upgrades throughout, ensuring comfort and peace of mind. Every detail reflects pride of ownership and care. This is a great opportunity to own a gorgeous home in excellent condition, offering elegance, lifestyle, and exceptional entertaining spaces in a growing, sought-after community. (id:28469)
Exit Realty Matrix
214 Superior Drive
Loyalist, Ontario
Welcome to 214 Superior Drive in Amherstview, Ontario! This single detached family home in Lakeside Ponds - Amherstview, Ontario is perfect for those looking for a modernized and comfortable home. This home boasts 1,750 sq. ft. of finished living space on the main and upper level and with an additional fully finished basement with a 4 piece washroom, perfect for adding a potential in-law suite. The home features 3 bedrooms and 3.5 bathrooms throughout with a stunning open concept kitchen that overlooks into the dining and living areas with huge windows that let lots of natural lighting into the home. Other features include ceramic tile in all wet rooms and the front foyer, 9' ceilings, quartz kitchen countertops and kitchen backsplash, a main floor powder room, A/C, garage door opener, and more! On the second level is where you will find the 3 generously sized bedrooms including the primary bedroom with a gorgeous 4 piece ensuite bathroom and a walk-in closet. The upper level also includes another 4 piece washroom and laundry with a custom countertop and shelving. The home is close to schools, parks, shopping, a golf course and a quick trip to Kingston's West End! Do not miss out on your opportunity to own this stunning home! (id:28469)
Sutton Group-Masters Realty Inc.
160 Mcdonough Crescent
Loyalist, Ontario
Welcome home to this amazing bungalow on a quiet street in beautiful Amherstview. This home features a welcoming entrance with a stone wraparound that adds extra curb appeal. Inside, you will find three bedrooms and two full bathrooms, including an ensuite off the primary. The living space features a kitchen worth boasting about, as well as plenty of space to host family and friends. There's even a built-in gas fireplace perfect for cozying up to avoid the cold winter. The basement features a rough-in bathroom and the potential to add two additional bedrooms and a rec room for bonus living space. Outside, you will find space perfect for a BBQ, gazebo, shed, and room for the kids to play. With plenty of parking and an attached 2-car garage, this home is perfect for a growing family or those looking for main-floor living convenience. Make this home your next and book a showing today! (id:28469)
Exp Realty
74 Lakepointe Drive
Ottawa, Ontario
Welcome to 74 Lakepointe Drive - an elegant two-story, end-unit, 2-bedroom stacked condo townhome that perfectly blends style and sophistication. The chef-inspired kitchen has been thoughtfully updated with beautiful butcher-block counters and a charming breakfast nook, creating a warm yet refined space for morning coffee or casual dining. The sun-filled, open-concept living room and dining room offers a spacious and inviting atmosphere, ideal for hosting gatherings or enjoying quiet evenings at home. Step onto your private balcony to unwind and take in the fresh air a perfect retreat after a long day. Nestled just steps from picturesque walking trails and the lake, this residence offers the ultimate in convenience with close proximity to boutique shopping, acclaimed dining, transit, and entertainment options. Whether you're seeking a stylish first home, a low-maintenance lifestyle, or an exceptional investment, this property delivers a rare opportunity to enjoy elevated living in a vibrant, sought-after community. (id:28469)
Exp Realty
42 Mohns Avenue
Petawawa, Ontario
Simple. Comfortable. Completely Done. Welcome to 42 Mohns Avenue, a thoughtfully updated home designed for easy living and everyday comfort. Set on a double lot and complemented by a detached single-car garage, this property offers flexibility, function, and space to breathe. Inside, the home has been fully refreshed from top to bottom. New wall insulation, drywall, waterproof laminate flooring, a modern kitchen, and two brand-new bathrooms mean the heavy lifting has already been done - allowing you to move in and enjoy from day one.The layout is both practical and versatile, with one bedroom on the main level and a second in the lower level, each with its own attached bathroom. The lower level also features a cozy sitting area, an ideal spot to unwind with a book, enjoy a show, or create a casual gaming space. For first-time buyers or those considering a roommate arrangement, the design offers privacy and flexibility without sacrificing comfort. Located close to Garrison Petawawa, schools, restaurants, and recreation, this home supports a lifestyle that's simple, connected, and easy to manage. Whether you're stepping into homeownership for the first time or looking for a low-maintenance space where everything has already been taken care of, this is a place that lets you focus on living, not renovating. Mandatory 24 hour irrevocable on all offers. (id:28469)
Century 21 Aspire Realty Ltd.
106 Cobblestone Drive
Russell, Ontario
Welcome to this meticulously maintained 2 storey home on a large 50ft lot, ideally located in the heart of Russell. Offering 3 bedrooms and 3.5 bathrooms, this bright and spacious home is perfect for families and those looking for a functional, well designed layout.The main floor features a large, open concept living and dining area filled with natural light, flowing seamlessly into the kitchen complete with an island, corner pantry, and generous counter and cupboard space. A convenient main floor laundry room, powder room, and a large mudroom with inside access to the garage add to the home's everyday practicality. Upstairs, the oversized primary bedroom retreat boasts a spacious walk-in closet and a 4 piece ensuite. Two additional generously sized bedrooms and a full 4 piece main bathroom complete the second level.The basement is ready for your finishing touches and offers excellent potential to add an additional bedroom and family room. It already includes extra cabinetry, a fridge, and a 3 piece full bathroom. Outside, enjoy beautifully landscaped grounds with an interlock patio and gazebo, a large storage shed, and a fenced yard, perfect for relaxing or entertaining. A truly well cared for home in a fantastic community, close to amenities, parks, and schools. Book your showing today! (id:28469)
Exit Realty Matrix
9 Sarah Street
Casselman, Ontario
Modern Elegance Meets Everyday Comfort in Casselman! Step into style with this stunning semi-detached bungalow that blends open-concept living with luxurious upgrades throughout. From the moment you enter, you'll be greeted by a bright and airy main floor featuring California shutters, sleek finishes, and a warm, cozy living room ideal for relaxing or entertaining. The heart of the home is a chefs dream kitchen oversized, elegant, and designed to impress. With high-end appliances, reverse osmosis water filtration, a spacious center island, and endless counter and storage space, its the perfect haven for cooking enthusiasts. Adjacent, the inviting dining area with electric fireplace and patio doors sets the scene for memorable meals and effortless indoor-outdoor flow. Upstairs offers two generous bedrooms and a luxury bathroom complete with a glass shower, offering spa-like comfort. Downstairs, the fully finished lower level showcases impressive craftsmanship with wood ceilings, stunning touches throughout, and a wellness room that invites rest and relaxation, that could easily be transformed into a stylish home office! You'll also find an additional bedroom, a full bath with soaker tub, and a carpet-free layout that enhances the home's clean, modern aesthetic. Outside, enjoy a spacious yard perfect for entertaining or unwinding in peace. The 14ft ceilings in the garage and extended floorplan (adding approximately 150 sqft) provide even more room to live, work, and play. This pristinely maintained gem is everything you've been searching for and more! (id:28469)
Exit Realty Matrix
30 Oakview Avenue
Ottawa, Ontario
Welcome to 30 Oakview Avenue - a well-loved bungalow situated on a spacious corner lot in a quiet, family-friendly neighbourhood. This 3 +1 bedroom, 2-bathroom home offers a solid foundation and excellent potential for buyers looking to renovate or customize to their taste. A standout feature is the rarely offered attached double car garage, providing valuable storage and convenience. Inside, the functional layout includes generous room sizes, abundant natural light, and an expansive family room at the back of the garage, complete with a natural gas fireplace and patio doors to the fully fenced yard. This property has been cared for by its original owners and presents a unique opportunity for first-time buyers, investors, or renovators seeking value in a desirable location. Close to schools, parks, transit, and everyday amenities. Sellers are motivated! Being sold "As Is Where Is." A great chance to build equity and create your ideal space in a growing neighbourhood. (id:28469)
Innovation Realty Ltd.
145 Lemon Leaf Lane
Ottawa, Ontario
Welcome to 145 Lemon Leaf Lane, an immaculate townhome that offers both style and comfort. With 2 spacious bedrooms and 3 bathrooms, this home has been thoughtfully designed to meet all your needs. Upon entering, you're greeted by a grand yet cozy foyer with a welcoming glass front door. On the main floor, the luxurious hardwood flooring seamlessly connects the kitchen, dining area, and living room, creating a harmonious open concept flow. Step out onto the charming balcony and enjoy the view. The third floor features two well-appointed bedrooms, including a primary suite with a walk-in closet and a stunning 3-piece ensuite bathroom. Conveniently located just a short walk from Leitrim Park, shops, and restaurants - this townhome is perfect for a variety of lifestyles. (id:28469)
RE/MAX Hallmark Sam Moussa Realty
42 Oakhaven Private S
Ottawa, Ontario
Affordability without compromise at 42 Oakhaven Pr! Bright and spacious end unit, this 3 bed, 2 bath condo townhome is located in a highly accessible location. Nestled on a quiet private street with no through traffic, this townhome offers an exceptional blend of comfort, and convenience. This private enclave is close to shopping, riverside walking paths, entertainment, major commuter routes and LRT. This home truly checks every box. Step inside to a bright and welcoming layout filled with natural light. The kitchen features ample cabinetry and flows seamlessly into the dining area, where patio doors lead to a private yard -perfect for indoor-outdoor living. A cozy living room with woodburning fireplace and a convenient main-floor powder room complete this level. Upstairs, you'll find well-proportioned bedrooms, including a spacious primary retreat, along with a full family bathroom. The finished lower level offers versatile additional living space, ideal for a home office, gym, or family room. Single car garage with ample room for storage. Flooring: ceramic, treated wood/hardwood, carpet. Outside, enjoy a large deck designed for entertaining and relaxing. The end unit provides extra green space with trees - perfect for children to play! (id:28469)
Royal LePage Team Realty
98 Castlegreen Private
Ottawa, Ontario
Welcome to 98 Castlegreen Private, a condo townhome located in a quiet and established Hunt Club community. This two bedroom, two bathroom home with an attached single garage is ideal for first time buyers, downsizers, or investors. The upper level features a bright open concept living and dining area with well-sized windows providing excellent natural light. The oversized kitchen offers abundant cabinetry and storage, making it both functional and practical for everyday living. Two well sized bedrooms, with the secondary bedroom offering access to a private balcony, providing additional outdoor space. The unit backs onto open space with no rear neighbours, creating a bright and open setting. Basement can be accessed directly from the garage and offers additional flexible living space with a separate walkout to the backyard. This layout presents strong potential for investors, with the option to use the lower level as a bachelor style space. Conveniently located close to parks, schools, walking and biking trails, shopping centres, transit, and major routes. Low condo fees of $185 per month offer excellent value. A great opportunity to own a condo townhome in a well connected neighbourhood. Property is being sold as is. (id:28469)
Sutton Group - Ottawa Realty
Exp Realty

