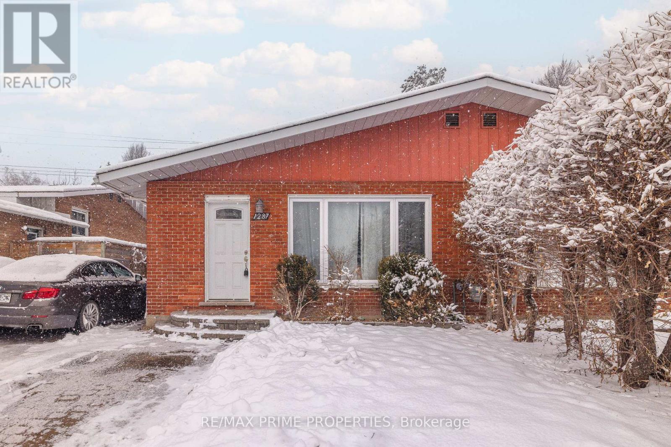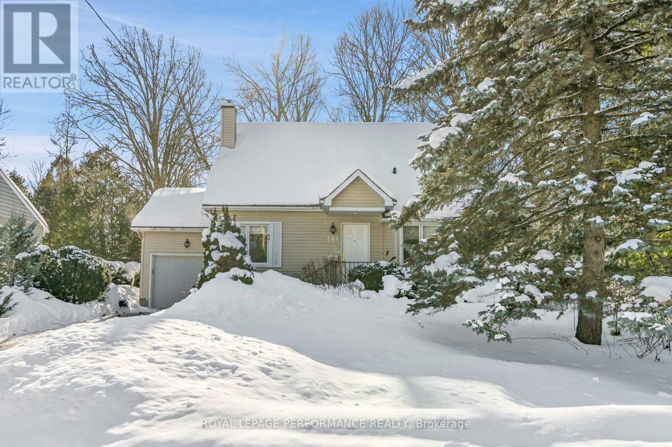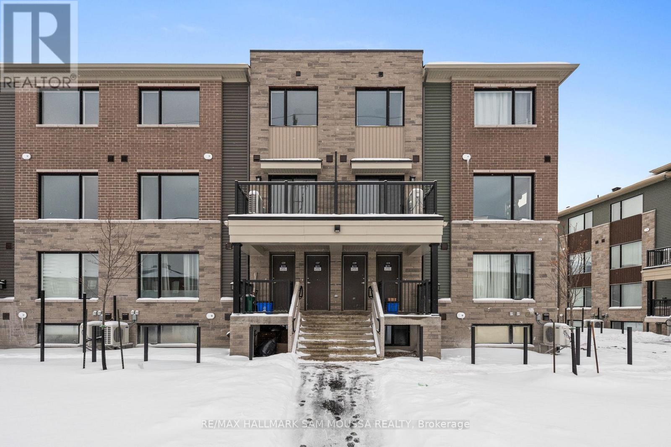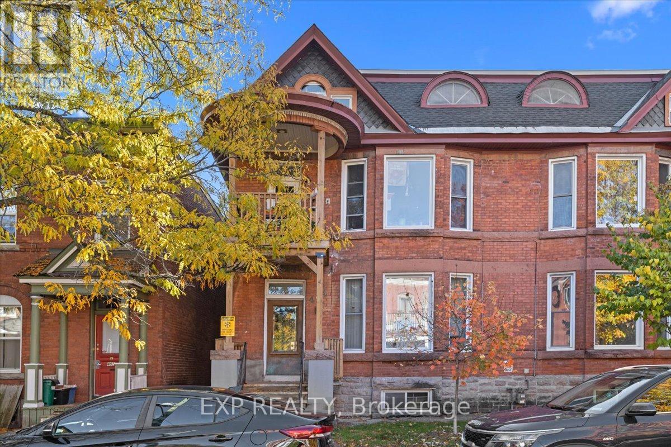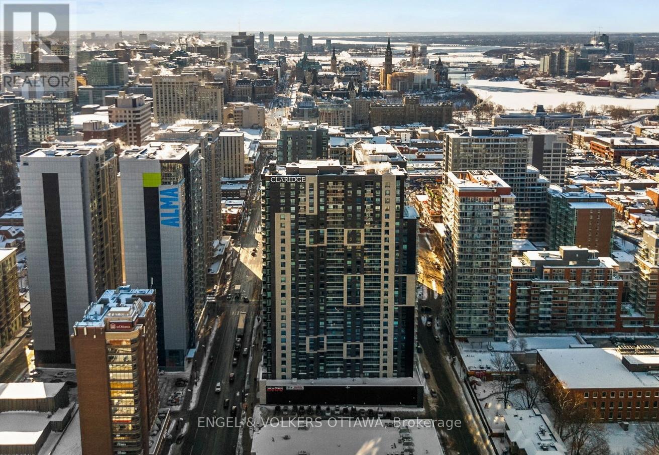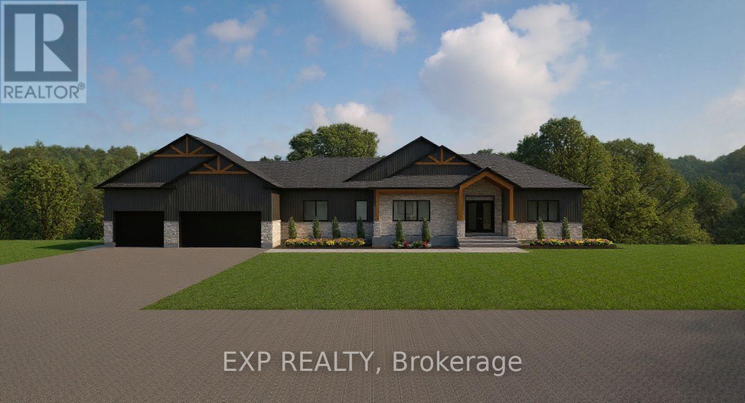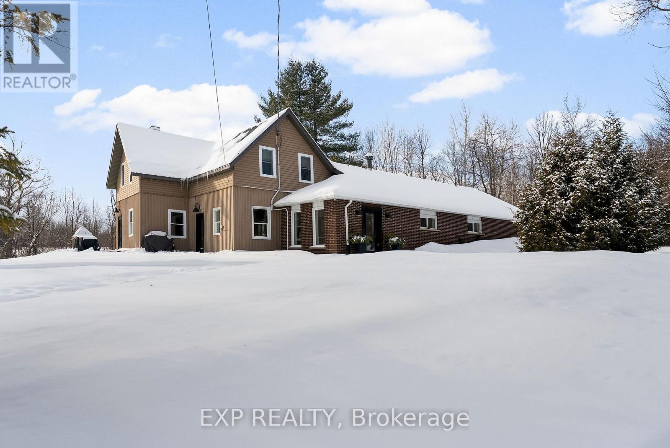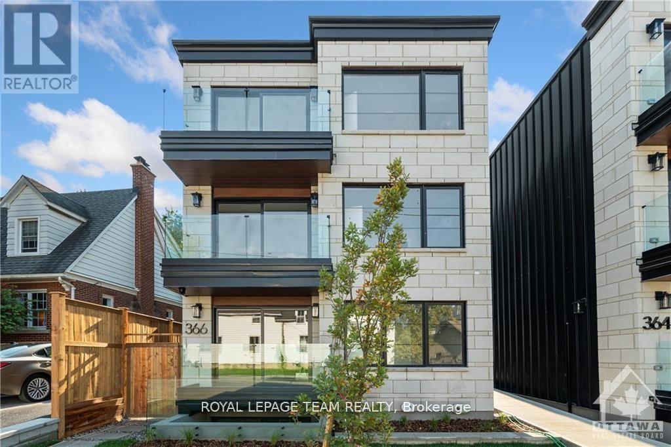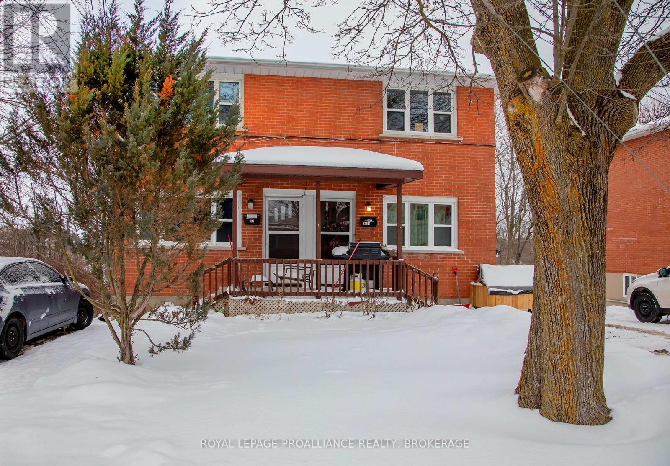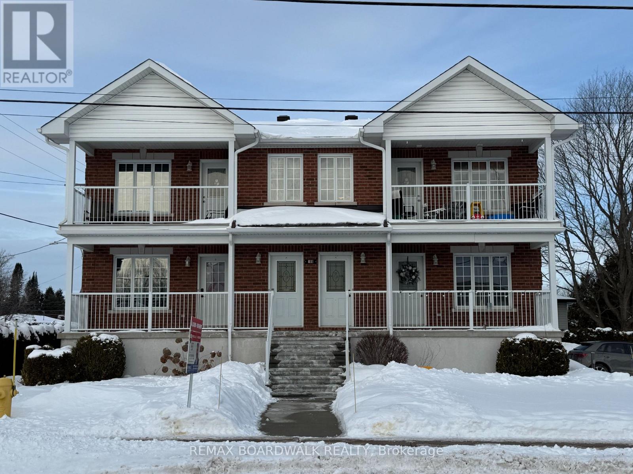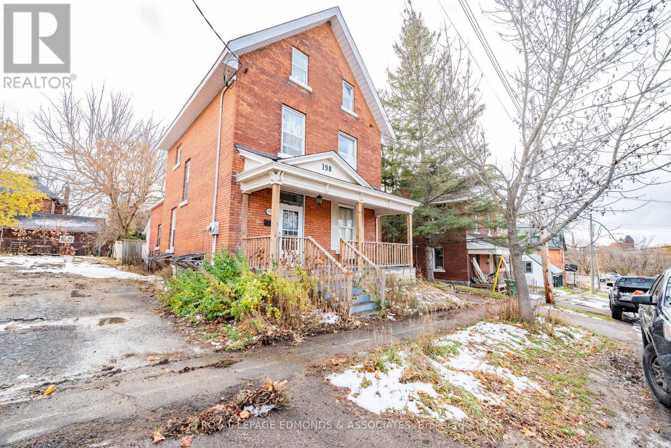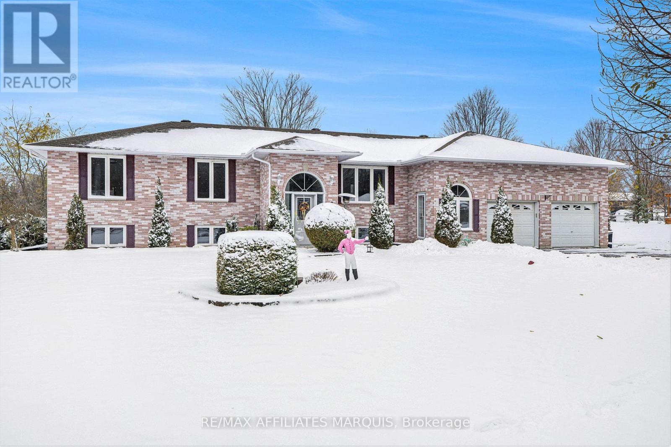1287 Maitland Avenue
Ottawa, Ontario
Welcome to 1287 Maitland Avenue, a 3+1 bedroom, full-brick semi-detached home in the heart of Copeland Park, just steps from transit, shopping, restaurants, and with quick access to Highway 417. The recently renovated kitchen offers abundant cupboard and counter space and opens seamlessly to the dining area, perfect for entertaining, while gleaming hardwood floors flow throughout the main level and bedrooms. The upper level features three generous bedrooms with ample closet space and a full upstairs washroom, while the fully renovated lower level boasts an additional bedroom or office, a large family room, a second full washroom, and plenty of storage. Recent updates include windows (2021), roof repairs with heated roof wires (2017), furnace and hot water tank (2013), serviced heating and ventilation system, waterproofed and renovated basement, new ductwork, and fresh paint on the upper portion. Flooring throughout includes hardwood, tile, and laminate, making this home move-in ready and ideal for comfortable family living. Property is currently Tenanted and earns a monthly rental income of $3000 (id:28469)
RE/MAX Prime Properties
364 Cunningham Avenue
Ottawa, Ontario
Beautifully maintained 2-storey home on a generous 70x100 foot lot in the heart of Alta Vista. This 3-bedroom home offers spacious, well-appointed living areas with newer windows and hardwood floors throughout. The all-white kitchen features heated floors and ample cabinetry, conveniently adjacent to the dining room. A main floor bedroom and 4-piece bathroom complete the main level. The upper level offers a large primary bedroom with double closets, a third generously sized bedroom and a main bathroom with heated floors. Fully finished lower level provides a cozy family room with a gas fireplace and a large storage/laundry area. Enjoy your own private oasis with a sizable, private hedged backyard complete with a stone patio, mature trees and professional landscaping. Prime location just steps from parks, schools and walking trails. Oversized single-car tandem attached garage. Recent Upgrades: Roof 2012, Furnace updated 2009 and serviced annually. (id:28469)
Royal LePage Performance Realty
1227 Creekway Private
Ottawa, Ontario
Bright and comfortable upper-level condo townhouse offering approximately 1,072 sq ft of thoughtfully laid-out living space in a convenient Kanata location. This two-storey home features two well-sized bedrooms, 1.5 bathrooms, and an inviting main level with an open living and dining area that flows into a practical kitchen with included appliances. Upstairs, the primary bedroom is generously sized, complemented by a second bedroom ideal for guests or a home office, along with a full bathroom. Enjoy the ease of a private entrance, in-suite laundry, an open balcony with north exposure, and one exclusive parking space. Forced-air gas heating and central air conditioning provide year-round comfort. Close to Campeau Drive, shopping, transit, and everyday amenities. (id:28469)
RE/MAX Hallmark Sam Moussa Realty
3 - 484 Gilmour Street
Ottawa, Ontario
Enjoy a freshly renovated, bright, and spacious one-bedroom unit featuring a brand-new kitchen, modern appliances, and an updated bathroom. The well-designed layout includes an additional room that opens to a private balcony overlooking the street, ideal for a home office, reading nook, or extra living space. On-site laundry is available in the building with a convenient cash-to-card system. Storage can be added for $50 per month. Please note, parking is not available with this unit. (id:28469)
Exp Realty
1802 - 180 George Street
Ottawa, Ontario
Perched above the ByWard Market, this 2-bed, 2-bath corner unit at Claridge Royale offers 1110 sq. ft. of well-planned living space, the largest unit in the building with views of Parliament and the Gatineau Hills. Designed with an emphasis on natural light, this West-facing Charm model apartment features an open-concept layout and a 24-hr concierge - perfect for a classy downtown lifestyle. The main living area is anchored by a contemporary kitchen with full-height cabinetry, quartz countertops, and a large waterfall island that seamlessly connects to the dining and living spaces. Floor-to-ceiling windows flood the interior with natural light - while wide-plank oak hardwood floors, recessed lighting, and exposed concrete elements give the unit sophistication and character. The living room extends to a covered balcony with glass railings, great for enjoying the sweeping city views. Tucked past the kitchen, the primary bedroom has a walk-in closet and an ensuite featuring a quartz-topped vanity, sleek fixtures, and a tub/shower. The second bedroom offers flexibility for guests or a home office and provides access to the second full bathroom, which features a large glass-enclosed shower. Two underground parking spaces and a storage locker make this unit ideal for professional couples and downsizers. This property offers every amenity you might need, including an indoor pool, gym, rooftop terrace with BBQs, and direct access to the Metro grocery store through the underground garage. Exiting the building, you find yourself in the heart of the ByWard Market, surrounded by some of the city's best dining, cafés, shopping, amenities, and cultural attractions such as Parliament Hill, the Rideau Canal, Major's Hill Park, and the Ottawa River pathways, which all offer extensive green space. Top-notch public transit connectivity at nearby light rail stations or the Rideau Centre transit hub, a short walk away, makes this unit the quintessential downtown living experience. (id:28469)
Engel & Volkers Ottawa
288 Trudeau Crescent
Russell, Ontario
TO BE BUILT FOR FALL 2026! Don't miss your chance to live in a beautifully crafted 2044 sq ft bungalow by Eric Clement Construction, located on one of the last remaining walk-out basement lots in the peaceful, country setting of Russell Ridge in Marionville - with no rear neighbours for added privacy. The model offers an exceptional layout with 3 bedrooms and 2 bathrooms, plus inviting outdoor spaces including a covered front porch and an elevated covered rear deck-perfect for relaxing and enjoying the south-facing backyard with an abundance of natural light.You'll also appreciate the oversized 795 sq ft double garage, ideal for parking, storage, or hobbies. Inside, customize the home to suit your style with the opportunity to choose your own kitchen and bathroom finishings. Quality features include hardwood flooring throughout, with ceramic tile in wet areas, along with a new high-efficiency central heat pump, 200 amp electrical service, and Tarion Warranty for peace of mind. Don't miss your chance to own in the growing community of Russell Ridge in Marionville - where comfort, meets privacy and countryside living. (id:28469)
Exp Realty
1724b Kohlsmith Road
Whitewater Region, Ontario
Your outdoor recreation dream property awaits! This thoughtfully updated 4-bedroom, 3-bathroom farmhouse sits on 66 private acres and offers the perfect blend of modern comfort and rustic charm. With 10 acres of tilled land and 56 acres of mixed bush ideal for deer and small game hunting, this property is a true paradise for outdoor enthusiasts. Enjoy chilly winter evenings by the spacious firepit, unwind in the soaker pool on a hot summer day, or explore your own trails in a peaceful natural setting that offers year-round enjoyment. Directly across from the Oaks of Cobden Golf Course, the property also boasts private access to the Club Trail snowmobile route perfect for winter adventures. The home has been extensively renovated for durability, efficiency, and style. Major updates include: foundation reinforcement, triple-glazed windows, structurally re-engineered roof with engineered beams, enhanced soundproofing between floors and bedroom walls, all-new electrical and plumbing, upgraded insulation, new septic tank, well line, and pump, new flooring, air conditioning, and more! Whether you're seeking a private hunting and recreational retreat, a low-maintenance hobby farm, or a peaceful family homestead, this one-of-a-kind property delivers. Conveniently located just one kilometer from the Trans-Canada Highway, 5 minutes to Cobden, 15 minutes to Renfrew, 30 minutes to Pembroke, and only an hour to Ottawa. Enjoy easy access without sacrificing your privacy. Dont miss this rare opportunity. Schedule your private showing today! (id:28469)
Exp Realty
1 - 366 Winona Avenue
Ottawa, Ontario
Welcome to your new apartment right in the heart of Westboro. This new lower-level studio apartment is designed to experience luxury living in one of Ottawa's best neighbourhoods. A heated walkway welcomes you into the boutique-style apartment building. Featuring an open concept living space, in-unit laundry, a custom-designed kitchen with quartz countertops, stainless steel appliances, soft close drawers, and cabinets. A stunning luxury marble tiled bathroom with heated floors and a stand-up shower. The high-end design finishes include; wide plank vinyl flooring, 5-inch Canadian Pine baseboards, oversized windows, and a spacious private terrace. NO on-site parking. Paid lot close by. Street parking during allocated hours. Located steps away from Richmond Rd. with all the great shops, restaurants, grocery, future LRT station, the newly updated Westboro Beach, Island Park, Wellington Village, and a short distance to Little Italy & Downtown. Rental application, proof of employment, and credit report required to apply. (id:28469)
Royal LePage Team Realty
92 Gardiner Street
Kingston, Ontario
Discover a turnkey investment property in the highly desirable Portsmouth Village neighbourhood. This well-maintained triplex features three fully leased 2 bedroom, 1 bath residential units and is located within easy access to Queen's University, St. Lawrence College, Portsmouth Olympic Harbour, public transit and many other amenities. Each unit is separately metered for hydro, has their own washer and dryer and two tandem parking spots. Don't miss out on this great opportunity! (id:28469)
Royal LePage Proalliance Realty
1 - 169 Mabel Street
The Nation, Ontario
For Rent - Bright 2-Bedroom Condo in Limoges. Well-maintained and move-in ready 2-bedroom condo unit located in the heart of Limoges. This bright unit offers an open-concept living and dining area with durable flooring throughout and a functional kitchen equipped with fridge and stove. Two generously sized bedrooms provide comfortable living space, complemented by a full bathroom and in-unit laundry with washer and dryer included. Additional features include wall-mounted air conditioning, on-demand hot water tank, 2 parking spaces, and one storage unit. Conveniently located close to amenities, schools, and easy highway access-ideal for professionals, couples, or small families. Rent is 1,950$ plus Utilities Hydro and Heating. First and last months rent required. All offers must include attached Rental application, Credit report, References, ID's, 2 recent pay stubs with an Employment letter. 24Hr IRRE on all offers. (id:28469)
RE/MAX Boardwalk Realty
198 Mcallister Street
Pembroke, Ontario
Welcome to this spacious 5-bedroom plus an office, three-story brick home offers both comfort and convenience. The main and second floors feature hardwood flooring, high ceilings, and plenty of natural light. The layout includes a large welcoming foyer, formal living and dining area, and a large kitchen with a mudroom and a full bathroom. The second floor offers two bedrooms, a full bathroom, and a smaller room ideal for an office, plus a second staircase from kitchen leads to a large bonus room. The third floor has two additional bedrooms. The unfinished basement provides great storage space, as well as a laundry room. Outside, the fenced backyard offers privacy and is perfect for families. Recent updates include a new furnace (2014), roof (2017), front porch (2017), and insulation (2016), kitchen flooring 2022, 2nd floor bathroom flooring (2025) and updated 200amp electrical. With schools, shopping, dining, and the marina just a short distance away, this home provides everything you need for easy, everyday living. (id:28469)
Royal LePage Edmonds & Associates
8 Davis Lane
Rideau Lakes, Ontario
Welcome to your dream home in one of the most desirable family-oriented subdivisions. This spacious 3+2 bedroom, 3.5 bath home combines comfort, quality, and incredible value. The inviting main level features an open family kitchen with island seating, two fridges, double oven and overlooks the sunken family room. It's perfect for entertaining guests. A front living room currently serves as a toy room, while the back room functions as a home office or could easily convert to a formal dining area. Two entrances make daily life simple: a handy family mudroom entry with heated floors and a welcoming front foyer for guests. Upstairs offers three bedrooms including a primary with 4 pc ensuite, while the finished lower level adds an additional two bedrooms and a full 3 pc bathroom. The lower level also features a laundry room every busy family dreams of, complete with premium dual washer and dual dryer systems, a large folding counter, hanging racks, and double closet for storage. Elegant yet durable luxury vinyl plank flooring completes the basement. Step outside to your private backyard oasis featuring a pool with wrap-around deck, a relaxing hot tub under a screened in steel-roofed gazebo with bar right next to the natural gas BBQ. Just off the pool deck is a beautiful stone patio with dual pergolas complete with LED lights. A large stone firepit is perfect for family bonfire nights. This is a backyard you will live in all summer long. Outside is an inviting, open yard designed for both play and relaxation. A mature maple offers the perfect shady retreat, surrounded by beautiful gardens featuring a mix of easy-care perennials. Recent improvements include shingles, eaves, furnace, central air, Generac, central vac, well pump, appliances, permanent holiday lighting, basement flooring, and a new hot tub. Move-in ready and filled with upgrades, this home delivers unbeatable value, lifestyle, and location. (id:28469)
RE/MAX Affiliates Marquis

