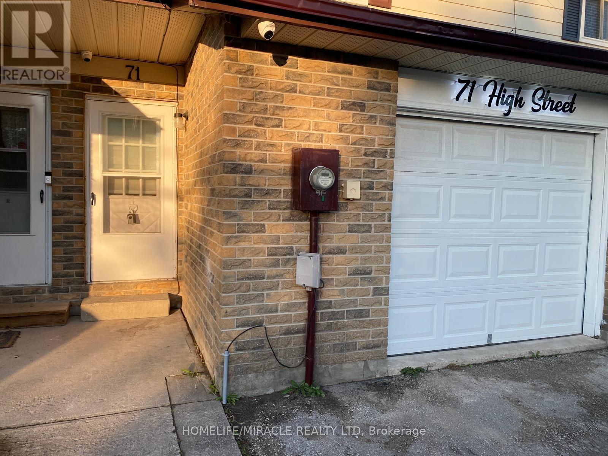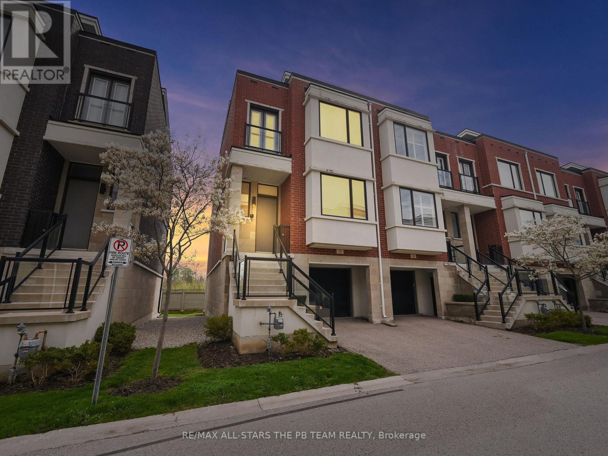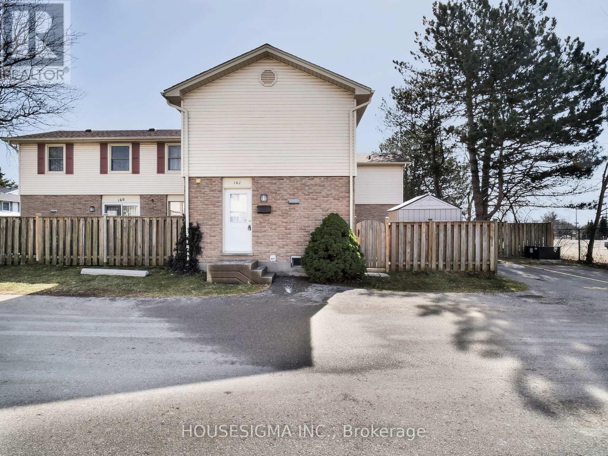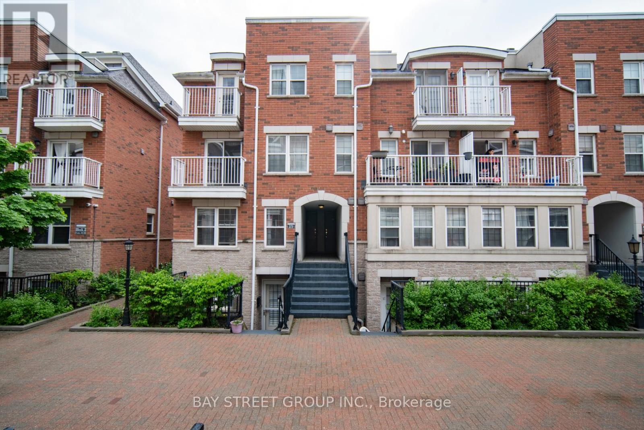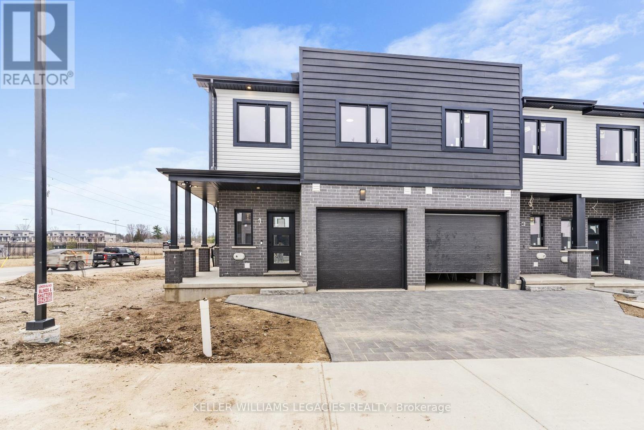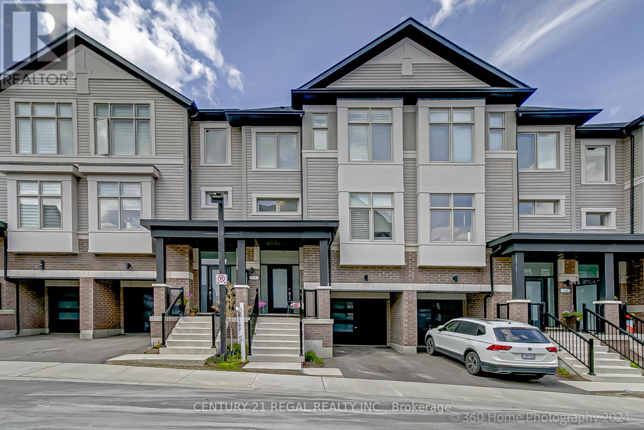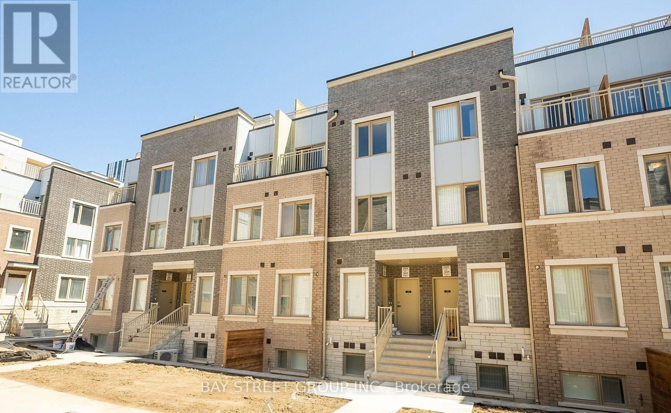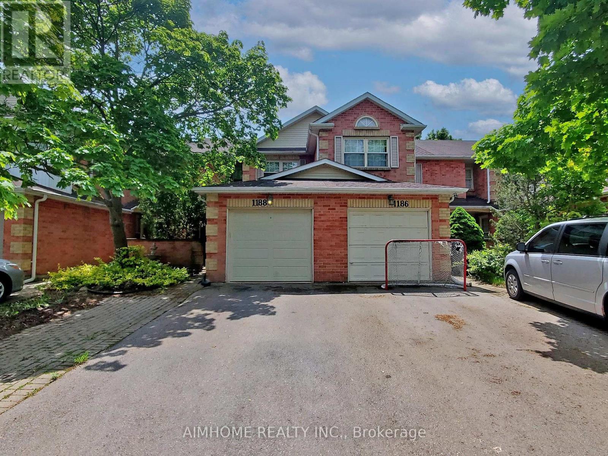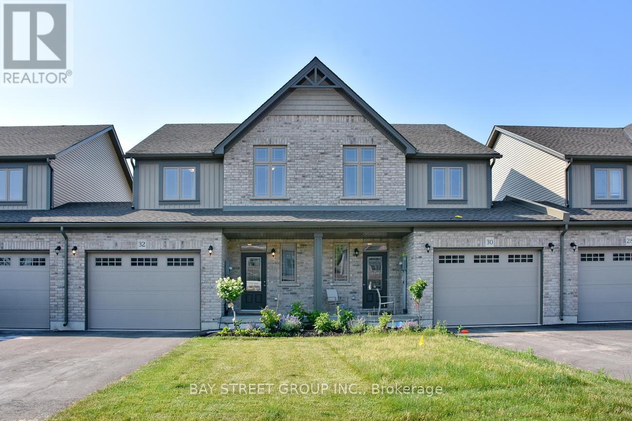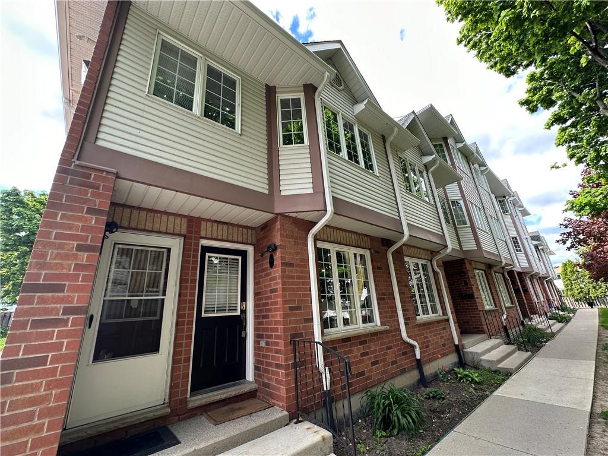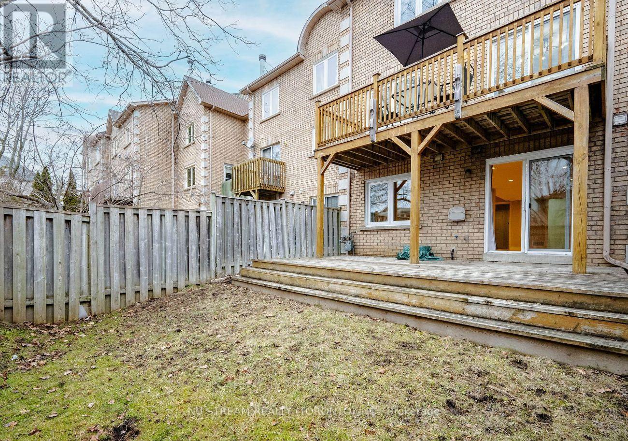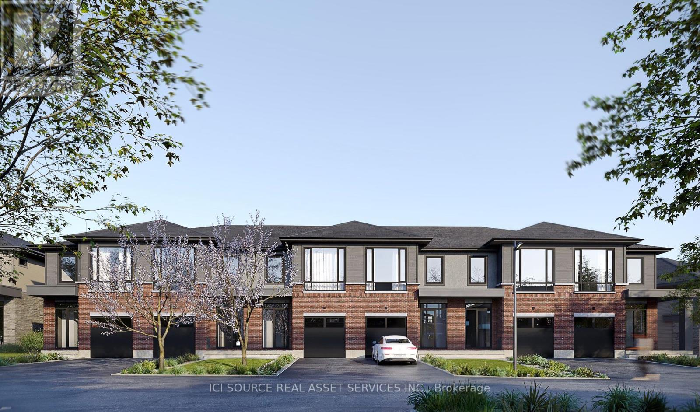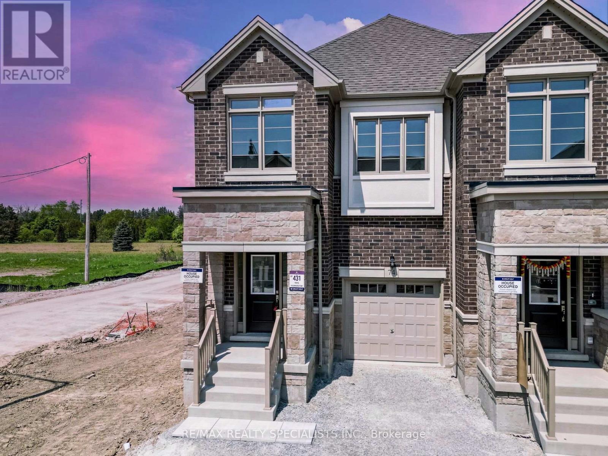71 High Street
Collingwood, Ontario
Perfect freehold townhouse top to bottom fully renovated for first time buyer or investors looking to enter the real estate marketing Collingwood in a family oriented neighborhood with unique layout. 4 bathroom, 3 bedrooms a large open concept LR/Kitchen and dining area. New Laundry washer & dryer on main, new windows, new blinds, new roof, freshly painted house. Home is just steps tp lake, Walmart, Tim Horton's, metro, home depot, banks, shopping malls, parks, indoor pool, skate board, dog park, public transportation and short drive to Blue mountains, the sky hills, golf courses and beaches, recently upgrade washrooms, new windows, flooring, single car garage, with garage door opener, hot water tank is owned, walk out to rear deck & fenced yard. many $$$$ spent on upgrades. Access to house from garage etc all elfs, security cameras, blinds & appliances. **** EXTRAS **** All the 3 bedrooms with attached 3 washrooms with shower (standing), powder room on main floor. (id:27910)
Homelife/miracle Realty Ltd
1 - 261 Skinner Road
Hamilton, Ontario
Essence Towns Modern 3 bedroom, 3 bathroom stacked townhouse. The spacious bedrooms offer amplestorage and there is an abundance of natural light throughout the home. With two balconies and alarge private rooftop patio this space is perfect for hosting and entertaining! Conveniently locatedin Waterdown East near grocery stores, major highways, restaurants, GO Transit, schools, and more.Whether you're a family looking for the perfect home or an investor seeking a fantastic opportunity,this property has something for everyone. (id:27910)
Psr
6 Callon Drive
Hamilton, Ontario
Highly Demanded 2-Storey Townhome With Open Concept Design. 9 Ft Ceiling, Harwood Floor Throughout, Good Sized 3 Bed Rooms And 2 Full Wash Rooms On 2nd Floor. Mins To Hwy 403. Steps To Tiffany Hills Elementary School And Redeemer University. Quartz Countertop, Oak Staircase. Kitchen With Breakfast Bar. Fridges, Stoves, Washers, Dryers, Dishwasher, Range Hoods, All Elf, Cac, Garage Opener & Remote, Tenants Responsible For Lawn Care And Snow Removal. (id:27910)
Homelife Today Realty Ltd.
310 - 1742 Ravenwood Drive
Peterborough, Ontario
Popular west central area of the City. California style bungalow condominiums. Desirable 2+1 bedroom south facing end unit with attached 2 car garage. Main floor features welcoming foyer with skylight, laundry room, 2-pc bathroom, open concept kitchen, dining and living room with gas fireplace and walkout to deck. Primary bedroom with 4-pc en-suite bathroom and walk in closet, second bedroom. Basement level features recreation room with built in shelves, games room, studio area, guest bedroom / teen suite, 3-pc bathroom and utility room with good storage. Current Home Inspection Report available. Walking distance to Roper Park. Access to Jackson Park trails off Parkhill Road. Close by to Peterborough Regional Health Centre, short drive to Highway access, downtown or Lansdowne Street shops and services. Turnkey living at it's best! (id:27910)
Royal LePage/j & D Division
28 Genuine Lane
Richmond Hill, Ontario
Discover the ultimate in modern living with this incredible 4 bedroom, 4 bathroom townhome by Treasure Hill Homes, nestled in the heart of Richmond Hill! Boasting 2,493 square feet of luxurious living space (MPAC), this sun-drenched end unit is perfect for both every day living & entertaining and features a fully finished walk-out lower level. The open concept floor plan is designed for modern living, with 10-foot ceilings on the main level and 9-foot ceilings on the upper level & lower levels. The modern kitchen is equipped with European designer kitchen cabinetry, mosaic glass tile backsplash, stainless steel appliances, granite counters, a large center island, and a breakfast bar. The bright family room features a walk-out to a balcony. The three upper bedrooms are a tranquil retreat, including an airy primary bedroom with an oversized 5-piece ensuite and a walk-in closet. The fourth bedroom in the lower level is fully above grade and has both front and rear entrances along with a 3-piece ensuite (potential income). Enjoy the ultimate in convenience, with this beautiful family home located just steps from great restaurants, shopping malls, grocery stores, banks, parks, and all conveniences. Moments from Richmond Hill Centre, Beaver Creek Business Park, Highway 407, and 404, this home offers the perfect blend of modern living and accessibility. **** EXTRAS **** S.S Fridge, Stove, B/I Dishwasher, Hood Fan, Front Load Washer & Dryer, Custom Blinds, All Elfs, All Window Coverings, CAC * Property is currently tenanted. Media link has inside photos for finishes reference purposes. Well maintained. (id:27910)
RE/MAX All-Stars The Pb Team Realty
3736 Ferretti Court
Innisfil, Ontario
Brand New, Never Occupied, One of a Kind Luxury Urban Style Cottage Townhome in Prominent Friday Harbour Resort with Water Access through Private Dock/Boat Slip with Pedestal Supplying Water & Electricity on the West Exposure Shoreline for the Most Sunlight. Main Floor 10' Ceiling, Laminate Flooring/Oak Stairs throughout Open Concept Design Living/Dining/Kitchen Walkout to Deck in Front with Direct Access to 2-Car Garage & 2-Car Driveway at Rear, Second Floor 9' Ceiling are 3 Bedroom with Prime Ensuite Bathroom & Walkout to Balcony, All Floor-to-Ceiling Windows, Top Floor Loft Great Room, an Entertainment Centre with Wet Bar & Walkout to Rooftop Terrace Overlooking Water. Designer Luxury Finishings Top to Bottom. Step to Club House & Island Pool, Upscale Retail Shops & Classy Restaurants. Closed by World Class Golf Course & 200 Acre Nature Conservation & Shopping Malls etc. **** EXTRAS **** Stainless Steel ( Subzero Fridge, Wolf Gas Stove, Asko Dishwasher, Range Hood, Microwave), Washer & Dryer, Electric Light Fixtures, Window Coverings, Gas Furnace & Equipment, Central Air Conditioning, Electric Garage Door Opener. (id:27910)
Century 21 King's Quay Real Estate Inc.
162 - 230 Clarke Road
London, Ontario
Ready to move in, well maintained 3 bedroom,1.5 bathroom End Unit with finished basement, very convenient Argyle location tucked back in Nelson Park.Close to schools, recreation center, restaurants, and shopping. Open concept main living area and sliding doorto patio area. Built in corner cabinet in Dining Room. Update include: kitchen cabinet and counter top, faucet,sink, refrigerator and stove (2021). bathroom on second level, New vinyl plank flooring though out, basementfinish(2021), fresh paint and Separate temperature setting new Smart baseboard. Do not miss this hiddenGem unit!Ground Maintenance and Snow Removal is included in the condo. **** EXTRAS **** kitchen cabinet and counter top, faucet,sink, refrigerator and stove (2021),Ground Maintenance/Landscaping,Snow Removal & Water Bill is included in Condo Fee. (id:27910)
Housesigma Inc.
85 - 143 Ridge Road
Cambridge, Ontario
An immaculate 5-year-old Mattamy-built townhome with 3 bedrooms 3 washrooms 2 stories walk-out basement & backing onto the ravine! This sought-after model features open concept and is located in the newer family-oriented neighborhood of the river mill community in Hespeler with easy access to highway 401. (id:27910)
Right At Home Realty
73 Keelson Street
Welland, Ontario
Beautiful Brand New never lived in 3 BR, 3 WR Townhouse. In the family friendly Empire CanalsCommunity, 9 Feet ceiling on the main floor. Hardwood floor in the main floor. Upgraded stained oak staircase with elegant spindles. Entrance to inside from the garage. Primary Bedroom with beautiful4 pc ensuite washroom and large walk in closet. Second and Third bedrooms offer sliding closets and big windows. Convenient laundry on the upper floor. Extra pantry space in the kitchen. Stainless Steel Appliances and Window Coverings will be installed soon.Minutes away from Hwy 406, Niagara Falls, Niagara College, Brock University, shopping centers and more. **** EXTRAS **** Fridge, Stove, Dishwasher (Stainless Steel). Washer/Dryer, Light Fixtures. (id:27910)
Tfn Realty Inc.
24 - 37 Four Winds Drive
Toronto, Ontario
Look no further! This bright and spacious 2-bedroom condo stacked townhouse is ideally located within walking distance to Finch West subway station, York University, bus routes, and several schools, including secondary and middle schools. Featuring laminate floors in the living area and both bedrooms, a walk-out balcony, en-suite laundry, and a stylish backsplash, this home offers convenience and comfort. Situated in a family-friendly community, it's perfect for a couple with kids or investors looking for a good rental return. Plus, it's close to all essential amenities. **** EXTRAS **** Incl: Window Coverings, Existing Light Fixtures,Fridge, Stove, And Dishwasher. Washer & Dryer. Owned Parking. Easy To Show With Lockbox. Showings Anytime!!! Hot Water Tank Is A Rental. (id:27910)
Bay Street Group Inc.
419 - 1711 Pure Springs Boulevard
Pickering, Ontario
Welcome To Beautiful Urban Town Living In Highly Desired Duffin Heights! Impeccable Corner Unit/End Unit! One Of The Largest Units Available, 1355 Sq Ft Of Modern Yet Functional Living, Immaculate 2 Bed/2 Bath, 2 Storey Stacked Condo Townhome Features A Beautiful & Spacious Open Concept Layout! Sunfilled Kitchen Features Beautiful Backsplash, Upgraded Cabintry, S/S Appliances, Breakfast Bar, Undermount Sink and Main Floor Computer Nook, Primary Br W/ 3Pc Ensuite W/ Glass Shwr & Two Closets. 2nd Bedroom Balcony, Enjoy Dinners & Sunsets With Friends & Family On Huge Entertainer Rooftop Terrace W/Unobstructed Panoramic Views, Rooftop Oasis Is A Great Space To Unwind, Top Floor No One Above, Separate Entrance To Actual Unit From Main Entrance, Carpet Free Home, 1 Underground Parking, Minutes To Angus Valley Montessori, Pickering Golf Club, Ajax Pickering Hospital, 1 Min To Transit, Hwys 407+401, Devi Temple & Mosque. Just Move In & Enjoy! **** EXTRAS **** S/S Fridge, Stove, B/I Dishwasher, Stacked Washer & Dryer. Tankless Water Heater (Rental), Electric Light Fixtures, Zebra Shades (id:27910)
RE/MAX Ultimate Realty Inc.
3293 Homestead Drive
Hamilton, Ontario
Stylish modern townhome located in Mount Hope community built by Sonoma Homes! Beautiful end unit offers 9' ceiling on the main & second floor, pot lights, oversized windows and high end quartz counters. This home is perfect for your family, it has 4 bedrooms and 3.5 baths. Luxurious and Spacious kitchen with tons of cabinet spaces, stainless steel appliances, glass backsplash & upgraded quartz counters with unique waterfall island. The dining area leads out to an ample sized covered balcony. Master Bedroom offers 3 pcs bath with quarts counter, upgraded glass showers and a great size walk-in closet. Main floor offers the 4th bedroom which can be converted back to a Rec room and full bath. 2 car garage with another 2 car driveway parking. **** EXTRAS **** Interior Features: Air Exchanger, Auto Garage Door Remote(s), Roughed-in Central Vacuum . Addt'l Monthly Fees (Road Fee): $89 Deposit (id:27910)
Real Broker Ontario Ltd.
3557 Colonel Talbot Road
London, Ontario
Stunning 3 bedroom, 2.5 bathroom townhome available in family friendly community. Spacious, open concept main floor layout with powder room and laminate flooring throughout. Modern kitchen with breakfast bar, stainless steel appliances and upgraded cabinets. Upper level features 3 spacious bedrooms, large closets, and laundry room. Master bedroom with 4-piece ensuite bathroom and oversized walk-in closet. Stylish window coverings and upgraded appliances included! **** EXTRAS **** Stove, Dishwasher, Fridge, Washer&Dryer (id:27910)
Keller Williams Legacies Realty
18 Totten Trail
New Tecumseth, Ontario
Stunning Townhouse in Tottenham! This 1,730 sq. ft. unit offers 3 bedrooms plus a lower-level office that can serve as an additional bedroom. High ceilings, Carpet free home and abundant natural light enhance the spacious feel of every room. The open-concept kitchen, dining, and great room area is perfect for large family gatherings or entertaining friends. The backyard provides ample space for recreation and entertainment. Located at 18 Totten Tr, this townhouse is conveniently close to schools, grocery stores, parks, restaurants, gas stations, and the Tottenham Conservation Area. Condo fees include grounds maintenance, landscaping, parking, snow removal, and exterior upkeep. Regular maintenance of the front and side yard, parkette, and main entrances is also covered by property and liability insurance, and repairs, etc. This move-in-ready townhouse has been fully upgraded. Don't miss out on this fantastic opportunity! **** EXTRAS **** All existing window coverings and all ELFs, fridge, stove, dishwasher, washer & dryer. Buyer/Buyer agent to verify info, room dimensions (id:27910)
Century 21 Regal Realty Inc.
20 Lidstone Street
Cambridge, Ontario
Brand New, Never Lived 2030 sqft, 2-Storey TownHouse. Huge open concept living area & Kitchen with tall cabinets, & central island. No carpet on main floor. Spacious second floor with 3 decent sized bedrooom, laundry on 2nd floor.Upgrades include - upgraded kitchen pantry, Backsplash in Kitchen, Blinds on all windows, laminate flooring in loft area, water softner installed. Additional separate flex cum office space. (id:27910)
Exp Realty
65 Keelson Street E
Welland, Ontario
Beautiful brand new never lived in 3 BR, 3 WT townhouse. In the family-friendly Empire Canals Community, 9 9-foot ceiling on the main floor. Upgraded stained oak staircase with elegant spindles. Entrance to inside from the garage. Primary bedroom with beautiful 4 pc ensuite washroom and large walk-in closet. Second and third bedrooms offer sliding closets and big windows. Convenient laundry on the upper floor. Extra pantry space in the kitchen. Stainless steel appliances and window coverings will be installed soon. Minutes away from Hwy 406, Niagara Falls, Niagara College, Brock University, Shopping Centers and more. **** EXTRAS **** Fridge, stove, dishwasher (stainless steel). Washer/dryer, light fixtures. (id:27910)
Tfn Realty Inc.
Th166 - 151 Honey Crisp Crescent
Vaughan, Ontario
Mobilio M2 Townhome with a 3 Bedroom , 2.5 Bathroom with Open Private Roof Terrace featuring 1,314 sq ft of living space, outdoor access, and parking! Open Concept Spacious Living and Dining. Modern Kitchen with Quality Finishes, Granite Counter Top & Backsplash. 9Ft Ceilings. Master Bedroom with 3-Pc Ensuite. Spacious Two Additional Bedrooms With Large Windows and Closets. This unit features a spacious 3-level patio, perfect for BBQs and entertaining. Conveniently located just south of the Vaughan Metropolitan Centre Subway Station and steps to York University, Ikea, Walmart, restaurants, Vaughan Cortellucci Hospital, Canada's Wonderland, Vaughan Mills Mall, and more! (id:27910)
Bay Street Group Inc.
1188 Mccraney Street E
Oakville, Ontario
Step into your new abode nestled in the coveted College Park neighbourhood of Oakville. This charming townhouse boasts three bedrooms and three bathrooms, seamlessly blending spaciousness, comfort, and practicality. Spanning 2320 square feet, this residence is a true gem you won't want to overlook.Each room within this thoughtfully designed haven offers a sanctuary of relaxation and privacy. The expansive open-concept living area is an entertainer's dream, perfect for hosting gatherings or unwinding after a long day. Conveniently located just moments away from Oakville GO Station and Oakville Place Mall, this home ensures that all your essentials are easily accessible. Walking distance to White Oak Secondary School and Sheridan College. College Park isn't just a residential area; it's a vibrant community teeming with amenities. From lush parks to picturesque walking trails, there's something for everyone here, catering to both active lifestyles and those seeking tranquility. Immerse yourself in the essence of Oakville, where suburban peace harmonizes with urban convenience, all within the heart of College Park. Hurry to make it your home as it won't last long! (id:27910)
Aimhome Realty Inc.
32 George Zubek Drive
Collingwood, Ontario
Beautiful modern townhouse.Open Concept Living, Kitchen W/Stainless Steel Appliances, And Finished Basement. Down The Street From Green Space, And Park. Close Proximity To Downtown, Schools & Walking Trails. 6 Min Drive To Sunset Point Beach, 15 Min Drive To The Slopes. (id:27910)
Bay Street Group Inc.
316 Janette Street
Kingston, Ontario
Step into the epitome of suburban elegance with this pristine 3-bedroom, 2.5-bathroom end-unit townhouse, where convenience meets sophistication. Boasting an expansive 1613 sq ft of refined living space on two inviting levels, plus an additional canvas of basement potential ready for your personal touch, this residence is a testament to modern living. As you enter, the main level unfolds in an open concept design, radiating a sense of openness and warmth. The heart of this home, the kitchen, is a chef's delight featuring abundant cabinet space and comes fully equipped with top-of-the-line appliances, a bright living rm and dining rm round out the space. Upstairs 3 large beds,with a primary suite and ensuite with walk-in closet, convenient laundry. Outside, a fenced backyard and deck provide a serene retreat. Featuring energy-efficient designs, quality finishes. This home blends style, comfort, and a prime location offering unparalleled access to the best schools, a myriad of shopping options, essential amenities, and easy highway connectivity. (id:27910)
Exp Realty
1067 Rymal Road E, Unit #5
Hamilton, Ontario
Fantastic end unit condo townhouse in a great southeast mountain location . This 2 bedroom one floor unit with recently updated flooring and washroom along with stainless steel appliances! The large balcony offers good outdoor space! close to highway, shopping, schools, transit and all amenities, ideal for commuters, students or small family, professionals. 1 designated parking and plenty of visitor parking space. (id:27910)
Leaf King Realty Ltd.
Bsmt - 80 Royal Manor Crescent
Richmond Hill, Ontario
Luxury Executive Freehold Townhome Located In Prestigious Bayview/16th Doncrest Community.Newly Renovated 2 Bedrooms Basement with Walk Out To An Oversized Balcony Deck. Large living space with huge backyard. Newly Renovated kitchen and washroom. **** EXTRAS **** Excellent Location: Steps to Wycliffe Village Plaza, Plenty of Shopping & Restaurants, Phillips Park & David Hamilton Park, Ed Sackfield Arena & Fitness Centre, Tennis Courts, Mins to Highway 404, 7, & 407. Top Ranking Schools. (id:27910)
Nu Stream Realty (Toronto) Inc.
1055 Klondike Road
Ottawa, Ontario
Exciting new development in Kanata North! Klondike Ridge is a private cul-de-sac of towns and semi-detached homes. Compare the differences and your new home decision will be Klondike Ridge. Contemporary home designs.Award-winning Maple Leaf Custom Homes.More square footage and larger rooms than other builders.Professional interior designs and superior materials.Includes finished basements, some walkout basements.Includes rear deck and fences.Standard Quartz countertops throughout with stainless steel appliances.Standard gas fireplaces.Maple Leaf has been a luxury custom builder in Ottawa for over 20 years. The homes in Klondike Ridgewill be built to our custom standards by the same tradespeople. What other builders offer as upgrades, are included as standard. **** EXTRAS **** Property taxes not yet assessed - assessed as vacant land. *For Additional Property Details Click The Brochure Icon Below* (id:27910)
Ici Source Real Asset Services Inc.
74 Bermondsey Way
Brampton, Ontario
Wow Is Da Only Word To Describe Dis Great! Welcome To Your Brand New Corner Townhome In The Heart Of Brampton West, Where Luxury Meets Convenience. This Stunning Residence, Which ~ Feels More Like A Semi-Detached Home, Has Never Been Lived In And Is Ready For You To Make It Your Own. The Builder Previously Sold A Similar Home For $1,428,000, Making This An Unbeatable Deal You Won't Want To Miss!!! Step Inside To Discover An Expansive 4-Bedrooms, 3-Washrooms Sanctuary Boasting 9-Foot Ceilings On The Main Floor. The Gleaming Hardwood Floors Extend Throughout The Main And Second Floors, Creating A Carpet-Free, Child-Friendly Paradise. The Open-Concept Living Area Is Perfect For Both Entertaining And Everyday Living, Featuring A Fully Upgraded Kitchen That Any Chef Would Envy. Adorned With Elegant Quartz Countertops, Sleek Stainless Steel Appliances, And A Central Island, The Kitchen Is The Heart Of This Home. The Finished Hardwood Oak Staircase With Stylish Metal Picket Railings Adds A Touch Of Sophistication, Leading You To The Second Floor Where Comfort And Practicality Converge. Here, You'll Find Four Large, Spacious Bedrooms, Each Designed With Your Family's Needs In Mind. The Convenience Of A Second-Floor Laundry Room Makes Daily Chores A Breeze. Each Washroom Is Outfitted With Modern Quartz Countertops, Adding A Touch Of Luxury To Your Daily Routine. Situated On A Premium Lot, This Townhome Offers Privacy With No Homes Directly Behind, And The Promise Of A Future Plaza Nearby Means Added Convenience For Shopping And Services. The 4 1/8"" Baseboards Throughout Add A Subtle Yet Elegant Finish, Highlighting The Home's Attention To Detail And Quality Craftsmanship. Experience The Perfect Blend Of Style, Comfort, And Location In This Immaculate Brampton West Townhome. Don't Miss The Chance To Make This Exceptional Property Your New Home Sweet Home. **** EXTRAS **** Brand New (Never Lived In) Corner Home! Feels Like A Semi Detached Home! Walkup Basement! Conveniently Located Close To Shopping, Highway 407, 401, The Library, And Public Transit. Builder Sold Similar Home For $1.428M This Is A Steal! (id:27910)
RE/MAX Realty Specialists Inc.

