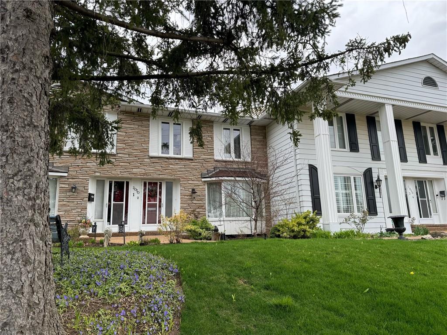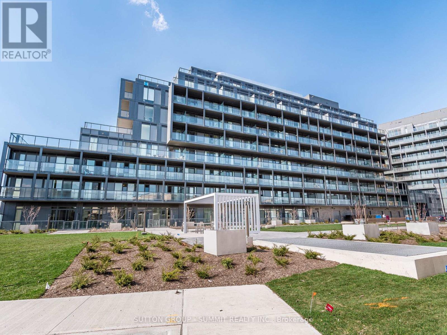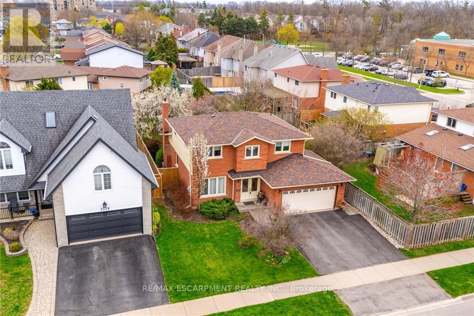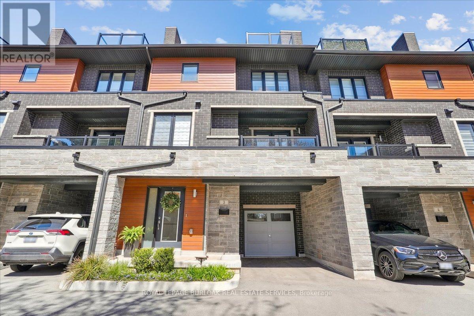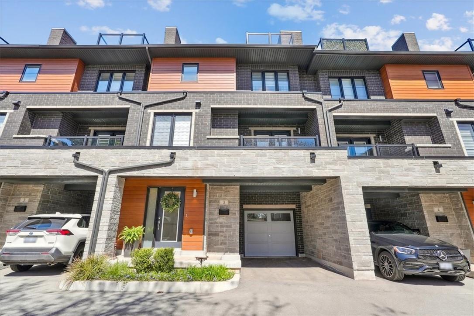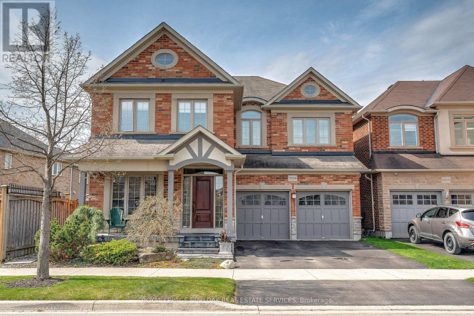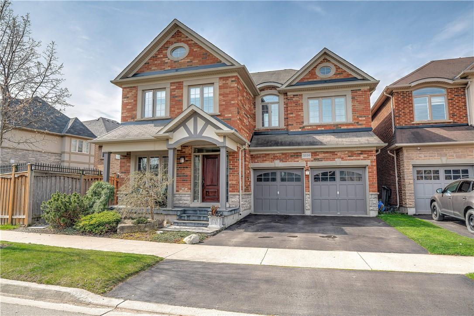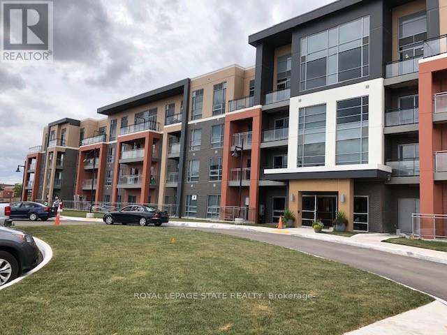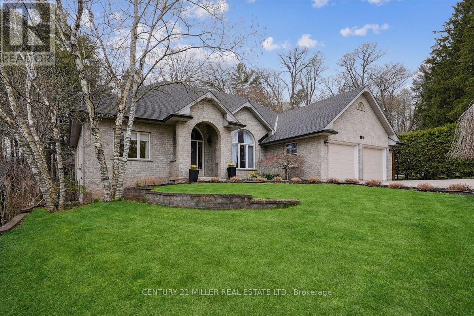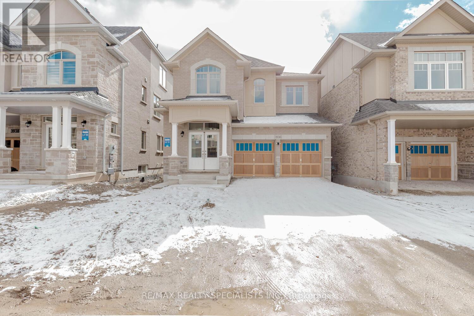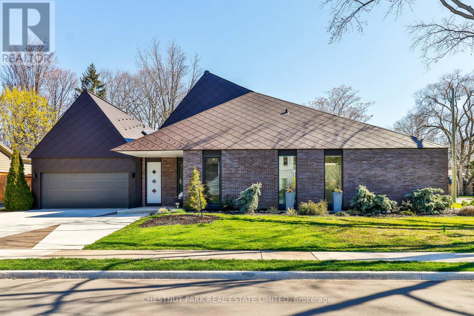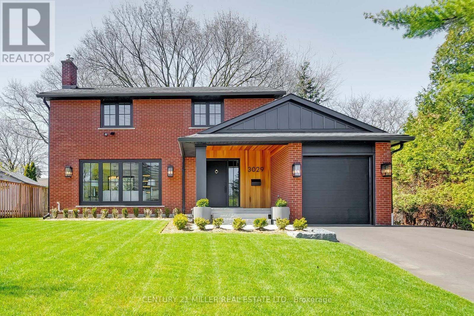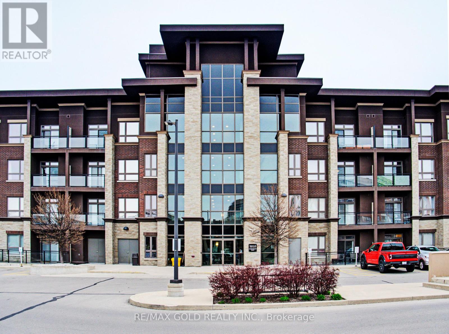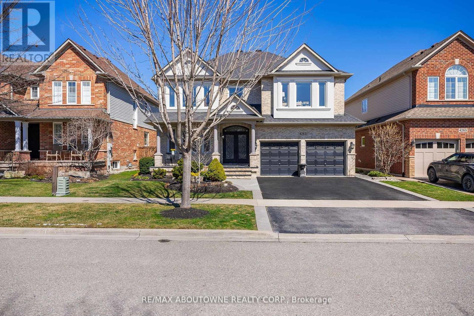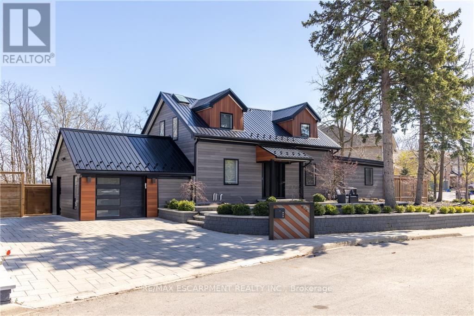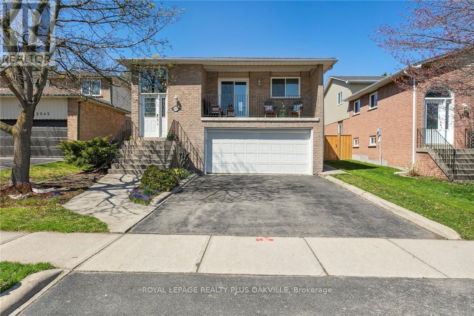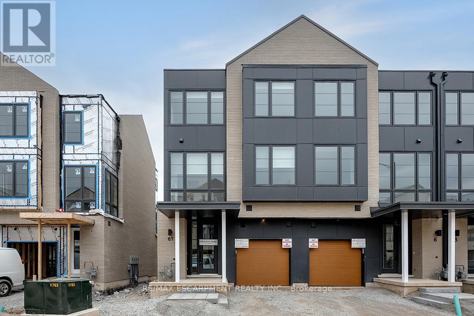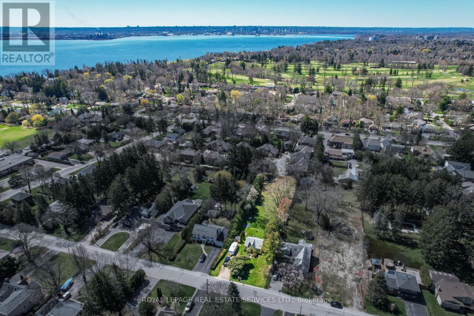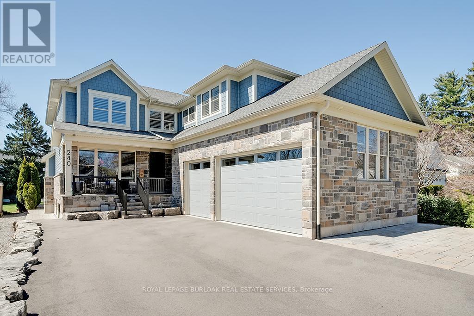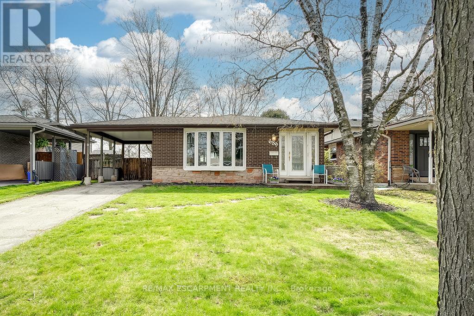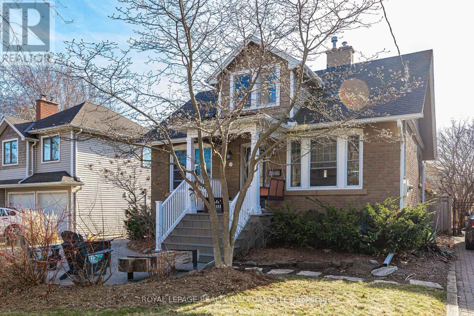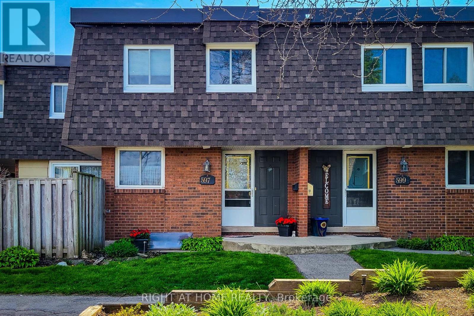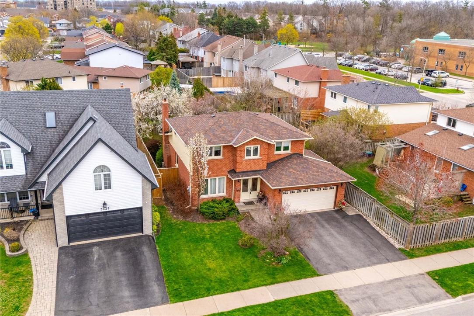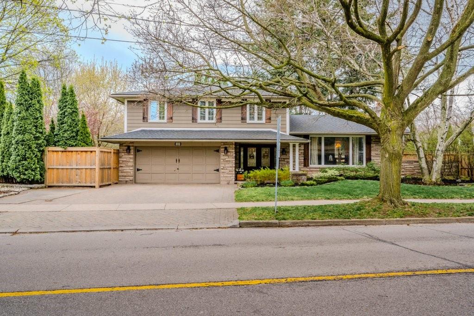2050 Brant Street, Unit #2
Burlington, Ontario
Welcome to your dream home in the heart of Tyandaga! This immaculate 3-bed 4-bath townhouse welcomes you with an open concept floor plan that effortlessly combines style and functionality. The oversized kitchen steals the spotlight! With ample cupboard and counter space and a large center island, this is a chefs dream. However, the renovations to the bathrooms have added a modern touch throughout. Large master suite with gorgeous newly renovated ensuite. Currently, one bedroom serves as a walk-in closet, offering a unique flexibility that can be effortlessly reverted to its original purpose, or used as a nursery. The finished basement adds an additional layer of functionality, providing a versatile space for entertainment, home office or even a guest suite to suit your needs. Outdoors, the private sunny yard is a peaceful retreat, perfect for relaxation, entertaining, or morning coffee in the sunshine. The complex is well managed and secured, ensuring a peaceful living environment for you and your loved ones. Indulge in the community amenities, with a recreation center complete with a pool and hot tub just moments away. The central location is a true convenience, providing easy access to all the essentials, from shopping to entertainment. Two parking spaces, one underground and one above ground, add the final touch to the practicality of this refined townhouse. Don't miss the opportunity to experience the best of Tyandaga living! (id:27910)
Royal LePage Burloak Real Estate Services
B107 - 3200 Dakota Common
Burlington, Ontario
2 Bed 1 Bath Suite W/Terrace At New Valera Condos. No Pets/Smokers. This Spacious &Bright Condo Features Modern Finishings, Ensuite Laundry Room, Resort Style Amenities,Parking And Locker. Second parking Available for beside each other for extra $50 MinutesAway From Etr407, Qew, Parks, Restaurants, Shopping, Schools, Transit And More. **** EXTRAS **** Ss Fridge, Stove, Microwave Range Hood, Dishwasher, Washer & Dryer, All Elf's. (id:27910)
Sutton Group - Summit Realty Inc.
3336 Jordan Avenue
Burlington, Ontario
Welcome to your dream home in the highly sought-after Headon Forest community! This spacious 3+1 bedroom, 4 bathroom detached home boasts over 3000 sqft of elegant living space. Step inside to discover the many thoughtful updates throughout, offering modern comforts while preserving timeless charm. The main floor offers a bright and airy open concept layout, perfect for hosting gatherings. The kitchen is well-appointed, providing ample counter space and functional design. Relax in the family room by the cozy fireplace, creating a welcoming atmosphere for unwinding. Upstairs, find 3 generously sized bedrooms, including a luxurious primary suite with a walk-in closet and ensuite bath. The additional bathrooms are tastefully designed, providing both style and convenience. Outside, enjoy the beautifully landscaped yard with a private patio, ideal for outdoor gatherings. The double garage and driveway offer plenty of parking. Located close to parks, schools, shopping, and just minutes from the highway, this home combines convenience with tranquility. (id:27910)
RE/MAX Escarpment Realty Inc.
3 - 2071 Ghent Avenue
Burlington, Ontario
Welcome to Urban Elegance in the heart of Dwtn Burlington! 3-bed, 3-bath townhome w2,110 sqft of sophisticated living. Spacious foyer leads to a lower lvl, ideal for yourhome office.Upgraded light fixtures & dimmers create ambiance throughout.Open-concept kitchen, living & dining area with an extended kitchen space including s/sappls, gas stove, quartz counters,& kitch island w pendant lighting.For outdoor space,patio doors lead to access to the backyard & double doors from living space lead to aprivate balcony. Addl upgrades incld subway tile backsplash,stylish brass kitchenfaucet, built-ins, pot lights & wide plank hardwd flrs throughout upper lvls.On the 3rdfloor 2 full bdrms, 4-piece bath & laundry rm.The primary retreat features a walk-incloset, zebra blinds, & a barn door leading to an ensuite oasis with a walk-in glassshower & double vanity. Enjoy your early morning coffee on the bedrm balcony.Walkingdistance to schools, parks, the lake, dwtn shops & the Go Train. (id:27910)
Royal LePage Burloak Real Estate Services
2071 Ghent Avenue, Unit #3
Burlington, Ontario
Welcome to Urban Elegance at 3-2071 Ghent Ave in the heart of Downtown Burlington! This 3-bed, 3-bath townhome boasts 2,110 sq ft of sophisticated living. Enter through a spacious foyer leading to a lower level, ideal for your home office. Enjoy the luxury of an extra-wide garage with inside access. Upgraded light fixtures & dimmers create ambiance throughout. Entertain effortlessly in the open-concept kitchen, living & dining area with an extended kitchen space including stainless steel appliances including a gas stove, quartz counters, and a kitchen island with pendant lighting perfect for hanging out while entertaining. For outdoor space, patio doors lead to access to the backyard and double doors from living space lead to a private balcony. Additional upgrades include subway tile backsplash, a stylish brass kitchen faucet, built-ins, pot lights & wide plank hardwood floors throughout upper levels. On the 3rd floor two full bedrooms, a 4-piece bath and a laundry room offer comfort & convenience. The primary retreat features a walk-in closet, zebra blinds, & a stylish barn door leading to an ensuite oasis with a walk-in glass shower & double vanity. Relax and enjoy your early morning coffee on the bedroom balcony. Within walking distance to schools, parks, the lake & downtown shops, restaurants, & the Go train. This property offers the perfect blend of luxury & convenience for the discerning buyer! (id:27910)
Royal LePage Burloak Real Estate Services
3316 Cline Street
Burlington, Ontario
*Ravine-Ravine-Ravine* Welcome to Cline St. in Alton Village. This wonderful house offers a rare ravine setting, on a premium *130-foot lot* Fullbrick elevation w/natural stone porch. Elegant front door welcome you into a modern, open-concept layout. Spanning over 2700 square feet, the home exudes an air of spaciousness, heightened by 9-foot ceilings on the main floor. The family room impresses with 18-foot ceilings top to bottom windows and a gas fireplace. Solid oak staircase, and walnut hardwood floors grace the main level and upper hall, adding an element of timeless elegance. The spacious kitchen features custom cabinets, Jenn-Air appliances, a granite island and large eat-in area perfect for entertaining and casual gatherings. Front living - dining room offers a more formal setting. Main floor office/den provides a quiet area behind closed doors for those working from home. Upstairs, you'll find 4 ample size and bright bedrooms including a primary with spacious 4-piece ensuite. **** EXTRAS **** Upper level laundry room adds practicality and convenience. Double car garage and double driveway. Private and beautiful ravine backyard with aBBQ deck and stone patio complete this exceptional property (id:27910)
Royal LePage Burloak Real Estate Services
3316 Cline Street
Burlington, Ontario
***Ravine-Ravine-Ravine*** Welcome to Cline Street in Alton Village. This wonderful house offers a rare ravine setting, on a premium ***130-foot lot*** Full brick elevation with natural stone porch. Elegant front door welcomes you into a modern, open-concept layout. Spanning over 2700 square feet, the home exudes an air of spaciousness, heightened by 9-foot ceilings on the main floor. The family room impresses with 18-foot ceilings top to bottom windows and a custom stone mantle gas fireplace. Solid oak staircase, and walnut hardwood floors grace the main level and upper hall, adding an element of timeless elegance. The spacious kitchen features upgraded cabinets, quality Jenn-Air appliances, a generous granite top island and large eat-in area, perfect for entertaining and casual gatherings. Front living - dining room offers a more formal setting. Main floor office or den provides a quiet area behind closed doors for those working from home. Upstairs, you'll find 4 ample size and bright bedrooms including a primary with walk-in closet and spacious 4-piece ensuite. Upper level laundry room adds practicality and convenience. Double car garage and double driveway. Private and beautiful ravine backyard with a BBQ deck and stone patio complete this exceptional property. (id:27910)
Royal LePage Burloak Real Estate Services
215 - 4040 Upper Middle Road
Burlington, Ontario
Clean as a whistle. Executive condo living. 2 bathrooms & 2 bedrooms w/10 ft. ceilings. 6 appliances included: 4 stainless steel appliances. Stack-able Washer & Dryer. 756 Sq. Ft of living w/laminate floors throughout (no carpet). Granite counters in bathrooms & kitchen w/back splash. Crown molding in kitchen. In-suite laundry. Underground parking (#215) & Locker-on same floor (#215). In the vicinity of shops, banks, transportation, restaurants etc. Easy access to Q.E.W. & other major highways. Great for commuters. Immediate occupancy. (id:27910)
Royal LePage State Realty
810 Belhaven Crescent
Burlington, Ontario
Located on a quiet Cul-de-sac, steps from the lake, backing onto private lush ravine, nestled into private manicured grounds, this elegant 4 bed, 3 bath custom built stone bungalow features 10ft ceilings, open floor plan, and nearly 4,300ft2 of finished living space. Updated and painted in tasteful neutral dacor throughout with hardwood, crown, pot lighting, new light fixtures and all new baths with and solar powered skylights, one radiant floor heating. The eat-in gourmet kitchen features a large island, soft close cabinetry punctuated by quartz Countertops, tile Backsplash with Wolf, Miele stainless steel appliance package. The Primary bedroom features custom fitted wardrobes and newly updated 5-piece ensuite with double vanity, glass surround shower and deep stand-alone soaker tub. Living room with gas fireplace & large palladium window overlooking the heated inground pool & ravine. Separate dining room with crown molding & 9-point chandelier, Family room with custom built-in cabinetry & French doors, 2nd main floor bedroom, 3-piece bath and Laundry with garage access complete the main level. The finished Lower Level features a large open Rec Room, Games & Exercise areas, two additional bedrooms, 3-piece bath and 3 storage rooms. Private, fully fenced yard raised deck with new powered awning, Central Vacuum, Central Air, irrigation completes this wonderful home. Ideally located near the Burlington Golf & Country Club, Bayside biking and walking trails & Lasalle Park & Marina. (id:27910)
Century 21 Miller Real Estate Ltd.
3936 Leonardo Street
Burlington, Ontario
Introducing a stunning, brand-new home: 4 bedrooms, 3.5 baths. Enjoy the beautiful kitchen with backsplash and stainless steel appliances. Conveniently located near highways, malls, schools, and parks. Don't miss out on this exquisite opportunity Minutes from Go Station (id:27910)
RE/MAX Realty Specialists Inc.
1427 Birch Avenue
Burlington, Ontario
Step into this architectural masterpiece where every detail has been meticulously crafted to create a harmonious blend of luxury & functionality in this stunning 3 bedroom, 5 bathroom home. Upon entering, you are greeted by the stunning 360-degree centre courtyard with glass roof, a focal point that seamlessly integrates indoor & outdoor living. Wall-to-wall glass doors effortlessly open to an inviting seating area, featuring a fire pit, flagstone paving & a custom built BBQ station. Just steps away awaits your very own gourmet kitchen, boasting custom cabinetry, top-of-the-line appliances, a walk-in pantry & a breakfast bar. Your indoor lap pool is surrounded by marble inspired feature walls, vaulted ceilings & flooded by natural light from the skylight & courtyard. A sitting area, dedicated pool laundry & powder room complete the space. Retreat to the main floor primary suite, where you will find floor-to-ceiling custom storage solutions, a dressing room, and a spa-inspired ensuite. Upstairs, lofted spaces provide endless possibilities; 2 additional bedrooms, 2 bathrooms, a home office, and family room await. The downstairs offers 9-foot ceilings, heated floors, an oversized recreation room, second laundry, cold room, & another full bathroom. Rare double car garage. Located in an exclusive neighbourhood in the heart of Downtown Burlington, steps away from shops, restaurants & the picturesque shores of Lake Ontario. Immerse yourself in the essence of downtown living and indulge in the unparalleled luxury offered by this exceptional home. **** EXTRAS **** Radiant floor heating on all levels . Indoor pool has separate ventilation/heating system. A/C has 4 zones. Main Floor Primary Suite allows for Flexible Living. See Tour for video & more pics. (id:27910)
Chestnut Park Real Estate Limited
3029 Eva Drive
Burlington, Ontario
Very stylish and great attention to detail. Engineered white oak flooring throughout main and upper levels. Beautiful electrical fixtures and loads of LED pot lights. Stunning custom kitchen with shaker style cabinets, quartz countertops, soft close doors, gold hardware and faucet, breakfast bar on island and quality appliances, all tastefully co-ordinated. Kitchen is open to the dining and living areas, ideal for entertaining. Luxurious master bedroom with walk-in closet and built-in organizers, unique sliding door entry, and gorgeous ensuite. The 5 piece primary bath features a separate tub with Riobel tub filler, glass shower enclosure and 2 sinks. Finished basement has plush new berber carpet, neatly tucked away office and large laundry room with LG washer and dryer and custom cabinetry with lots of counter space. All new Ridley windows and doors, Ostaco line. All new grass, driveway, stone window wells and flagstone walkways. Updated HVAC and new electrical. All renovations done with permits. Move in and enjoy. (id:27910)
Century 21 Miller Real Estate Ltd.
126 - 5010 Corporate Drive
Burlington, Ontario
Welcome to condo living in the heart of the popular Orchard community! Absolutely Stunning One Bedroom Plus Den!!! Spacious, Bright Open Concept Layout! A stunning one bedroom plus spacious den open concept floorplan. This gently lived in, like new unit offers upgraded laminate flooring throughout. The heart of this condo is its kitchen with breakfast bar and S/S appliances that set the stage for culinary adventures, all while keeping you engaged with guests or family in the spacious living area. Step out onto the private balcony from the living room offering a tranquil space to unwind. The bedroom is bathed in natural light. The convenience of in-suite laundry adds to the effortless living experience. The four-piece ensuite bathroom features a shower/tub combo. An inviting entrance welcomes you with a double closet and an office/den space, optimizing storage and flexibility. Built - In Wardrobe In Den! Flat 9FT Ceilings!! One Parking & Locker Included! All This Located In The Beautiful Vibe Building With Great Amenities (Fitness Room, Party Room, Roof Top Terrace! Close To Shopping, Restaurants, Transit, Parks & Hwys. Incredible Suite! High Demand Location! Wow!! (id:27910)
RE/MAX Gold Realty Inc.
4263 Clubview Drive
Burlington, Ontario
Discover your dream home nestled in the sought after Millcroft Community. Offering over 4600sqft of finished living space on all 3 levels. Curb appeal galore, from the cozy front porch, patterned concrete walkway & patios, professionally landscaped gardens to the gorgeous backyard with a heated in ground saltwater pool, waterfall & lounging areas. Lovingly upgraded and maintained by the current owners inside & out. Enjoy the chefs kitchen with stainless steel appliances & huge black granite island open to the family room with gas fireplace & built ins, main floor laundry room, custom front entrance doors, newer high quality laminate flooring throughout, impressive spiral staircase with wrought iron pickets & soaring vaulted ceiling in the dining room. Other features primary retreat with oversized walk in closet, spacious & bright bedrooms, finished basement with rec room, gym and powder room, newer windows and roof. Don't miss the chance to make this stunning property your forever home! (id:27910)
RE/MAX Aboutowne Realty Corp.
676 Bayshore Boulevard
Burlington, Ontario
Welcome to this beautiful home by Burlington Bay! Tucked away on a quiet cul-de-sac, in the Aldershot area of Burlington, this recently renovated (2019) home has so much to offer. An open concept main floor with separate living & dining area plus bonus office offer views to the bay. With wall-to-wall windows, there is an abundance of natural light. The flexible layout features 3 bdrms upstairs and 1 on the main level. Upstairs, the primary bedroom includes a spa-like ensuite with soaker tub & skylights. The lower level, with walk-out to backyard, includes a 2nd kitchen, living area, bathroom and 5th bdrm; great for in-laws/nanny. An oasis retreat awaits in the fully landscaped backyard; relax by the beautiful in-ground concrete pool. This property includes a 1/75th share ownership in Brighton Beach, a 5.5 acres conservation area & you can walk from your home to the beach! Close to shopping, schools, and hwys/Aldershot GO, this exceptional property is not to be missed! (id:27910)
RE/MAX Escarpment Realty Inc.
2543 Cavendish Drive
Burlington, Ontario
Welcome to this charming family home located in the sought after beautiful Brant Hills Community. As you step inside this 2900+ sf of living space, your eye will automatically go directly to the gorgeous gleaming hardwood and ceramic floors which leads you through the open spacious rooms, creating a warm and inviting atmosphere in this well maintained and tastefully decorated back split. This 3+2 bedroom, 3 bath home has a large main floor combined living and dining room that has an abundance of natural light shining through. Entertain your guests around the oversized granite island in your large kitchen complete with updated pot lights and continue to gather in your oversized family room while enjoying the wood burning fireplace that walks out onto your large private mature backyard. The fully fenced backyard is equipped with natural gas hookup and a professionally landscaped yard that is a true entertainers and gardeners delight. Located in close proximity to great schools. (id:27910)
Royal LePage Realty Plus Oakville
61 - 2273 Turnberry Road
Burlington, Ontario
Stunning BRAND-NEW END UNIT! Over 3000 square feet of finished space (including 470 square feet in the lower level). 3+1 bedrooms, 3 full and 2 half bathrooms and top-quality finishes throughout! This unit is situated in the highly sought-after Millcroft community and is located steps from all amenities! The ground level includes a spacious foyer, garage access, large family room with backyard access and a 2-piece bathroom. The main floor boasts a stunning sun-filled living / dining room combination with hardwood flooring, 9 ft ceilings and a separate den/study. The space is wide open to the kitchen featuring a large island, separate pantry, stainless steel appliances (including gas stove and wine fridge) and quartz counters. This level also includes another 2 piece powder room and access to the large deck with a gas BBQ hookup. The top floor of the home includes 3 large bedrooms, 2 full bathrooms and a stackable washer / dryer! The primary bedroom includes a spa-like 4-piece ensuite and a walk-in closet. The lower level includes a fourth large bedroom with 4-piece ensuite, walk-in closet and plenty of storage space (ideal for storage, a 2nd set of laundry or kitchenette). The exterior features great curb appeal and includes a single car garage and fully fenced backyard! (id:27910)
RE/MAX Escarpment Realty Inc.
772 Sunset Road
Burlington, Ontario
PRIME BUILDING LOT IN BEAUTIFUL LASALLE PARK AREA. A RARE FIND! LOT SIZE 73 Ft X 324 Ft. Build your dream home and so much more. Beautiful location nestled amongst luxury homes. Minutes from the lake and Burlington Golf & Country Club. Quick access to highway and amenities. Serene surroundings, prime location, total privacy with cedar lined backyard. South Burlington luxury living awaits you! (id:27910)
Royal LePage Real Estate Services Ltd.
240 Pine Cove Road
Burlington, Ontario
Custom built 2 storey in 2021 approximately 3100 sq ft of living space plus fully finished lower level. Prestigious Roseland neighbourhood with 4 spacious bedrooms & 4.5 baths. A 3.5 car garage with 13ceilings (ideal for lift). Nestled on a 204 deep setting with western exposure, ideal for a pool. A blend of traditional and contemporary quality finishes throughout with rift plank white oak hardwood, plaster crown moulding, coffered ceilings, pot lighting, soapstone & quartz counters, heated floors & extra wide floor to ceiling sliding patio doors, built in speakers, upgraded trim & hardware throughout. Designed with a traditional flair with formal dining room & open concept family room with gas fireplace. The family room overlooks the expansive white kitchen with large 11x 6 centre island breakfast bar, soapstone counters, chevron backsplash & stainless appliances. Natural light floods through the oversize windows & doors. The Walkouts lead to a 30x 36 maintenance free deck with partial covering, skylights, ceiling fans, gas lines for heater & BBQ. Convenient Mud room entry from the epoxy floor 3.5 car garage opens to 2 piece & laundry area with heated flooring. Upper level with 4 bedrooms & 3 baths are ideal for the growing family. The primary suite is a sanctuary with electric fireplace & walk in closets. Solar blackout blinds & luxurious spa 5 piece ensuite with oversize glass shower, freestanding tub, double sinks & heated flooring. Fully finished basement with large egress windows & lots of natural light, games/rec room with fireplace, den & rough in for kitchen + 3 piece bath. Ideal in-law potential with separate entrance leading directly to the garage. Extra foam insulation in the basement, garage floors & walls. Make your appointment today to view your dream home! (id:27910)
Royal LePage Burloak Real Estate Services
689 Ardleigh Crescent
Burlington, Ontario
Beautiful bungalow on a private 45-foot x 170-foot lot in southeast Burlington! This 3+1 bedroom home boasts 1.5 baths and is over 1200 square feet plus a finished lower level and heated in-ground pool! Lovingly maintained by the same owners for over 40 years! The main floor has an open concept living area featuring a spacious living room/dining room combination with hardwood flooring. The kitchen features a functional layout and offers airy white cabinetry, granite counters, a centre island and plenty of natural light. There are 3 bedrooms and an updated 3-piece bathroom. The lower level features a large family room with a gas fireplace, 4th bedroom, office / den, 2-piece bath, laundry and plenty of storage space! The exterior of the home features a 2-car driveway with a carport, and a private rear yard with a beautiful heated saltwater pool! This home is situated on a quiet street within a fantastic neighbourhood. Conveniently located close to all amenities and major highways and walking distance to schools and parks! (id:27910)
RE/MAX Escarpment Realty Inc.
536 Woodland Avenue
Burlington, Ontario
Perfection nestled on a quiet tree-lined street in downtown Burlington. This home offers 2+2 bedrooms, 2 baths, 1516 sq.ft.+1006 sq.ft. finished space in the lower level. Hardwood floors & custom built-ins in the living room lead to the striking dining room that is separate from the living rm. The kitchen flows seamlessly into a sunlit vaulted sun room, providing an ideal space for relaxation.The upper level reveals two bedrooms with ample built-in storage, & the 4 pc. bath boasts a delightful steam shower & luxurious clawfoot tub. The fully finished lower level serves as a haven for guests or kids w 2 additional bedrooms, a games or gym area, 3-piece bath.An aggregate driveway leads to a covered front porch and a single-car garage. The stunning private backyard oasis, featuring stone patio, pergola,is perfect for al fresco dining or leisurely mornings with a cup of coffee.This home offers an idyllic blend of urban convenience and suburban tranquility - walk to great restaurants, boutiques, waterfront. (id:27910)
Royal LePage Realty Plus Oakville
597 Timber Lane
Burlington, Ontario
Rare opportunity to own a 4+1 bedroom condo townhouse in the gorgeous and highly desirable Pinedale neighbourhood! Boasting 2188 sq ft of living space, with 1500 sq ft on the main and second floor, this incredibly spacious and beautiful home must be seen. The airy, bright kitchen boasts new countertops, freshly painted cabinets, new lighting, brand-new refrigerator and dishwasher (2024), and a newer range hood (2022). The second level features 4 full bedrooms and a main washroom, with plenty of separation between rooms, making it easy for every member of the family to enjoy their own space. You will find a refreshed and updated powder room on the main floor, and lovely updated new flooring, new vanity, and updated lighting in the main bathroom on the second level (2022). Brand new vinyl flooring (2024) welcomes you in the finished basement which offers a 5th bedroom for family members to stay, along with a cozy family room for relaxing. It is evident from the moment you walk into the home that this beautiful town has been well loved and tended over the years. Steps away from Appleby Village with Fortinos and all your shopping, a short few minutes to the 403 and Go Train, and close to several parks and schools in a family-friendly neighbourhood, this is a lovely, quiet location in the heart of Burlington. Hurry in to view, this one will not last! (id:27910)
Right At Home Realty
3336 Jordan Avenue
Burlington, Ontario
Welcome to your dream home in the highly sought-after Headon Forest community! This spacious 3+1 bedroom, 4 bathroom detached home boasts over 3000 sqft of elegant living space. Step inside to discover the many thoughtful updates throughout, offering modern comforts while preserving timeless charm. The main floor offers a bright and airy open concept layout, perfect for hosting gatherings. The kitchen is well-appointed, providing ample counter space and functional design. Relax in the family room by the cozy fireplace, creating a welcoming atmosphere for unwinding. Upstairs, find 3 generously sized bedrooms, including a luxurious primary suite with a walk-in closet and ensuite bath. The additional bathrooms are tastefully designed, providing both style and convenience. Outside, enjoy the beautifully landscaped yard with a private patio, ideal for outdoor gatherings. The double garage and driveway offer plenty of parking. Located close to parks, schools, shopping, and just minutes from the highway, this home combines convenience with tranquility. Don't miss your chance to see this gem for yourself! 48 hr IRREV. (id:27910)
RE/MAX Escarpment Realty Inc.
3530 Spruce Avenue
Burlington, Ontario
Beautifully updated Large Four Level Split In Roseland. 3000 SF of living space & steps to Tuck/Nelson schools, the lake and all amenities. Four spacious bedrooms in upper level, a large primary with 4 pc ensuite and two double closets. Tastefully updated throughout - gourmet eat in kitchen - 2020 with hi end SS appliances/wine fridge/gas range, three updated bathrooms - 2020, flooring/main and lower stairs - 2020, main floor laundry/mud rm - 2020, pot lights, millwork/trim/accents, tankless water heater, roof 2019. Recently landscaped front and rear yard with irrigation t-out, a concrete in-ground solar heated pool - Filter 2023/pump 2020/solar heat system 2017, central air 2020. Perfect family home that flows with bright natural light - updated oversized windows and doors. The design allows for large gatherings and privacy with many rooms on four levels. Move in ready. (id:27910)
Royal LePage Burloak Real Estate Services

