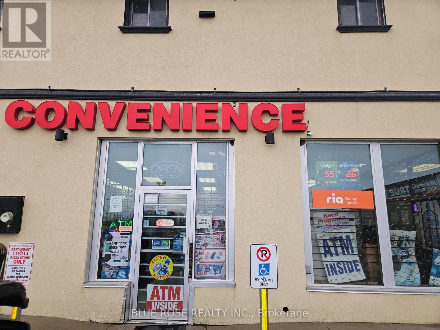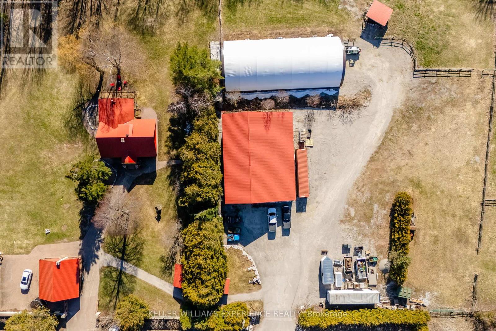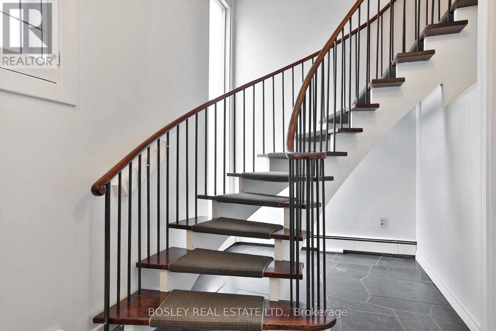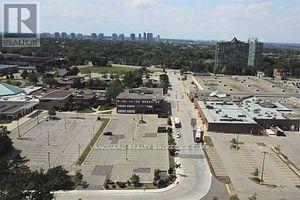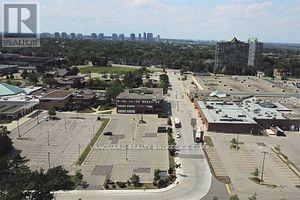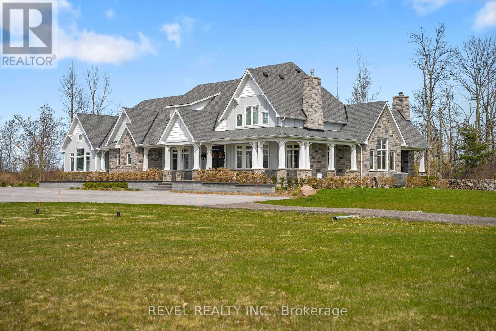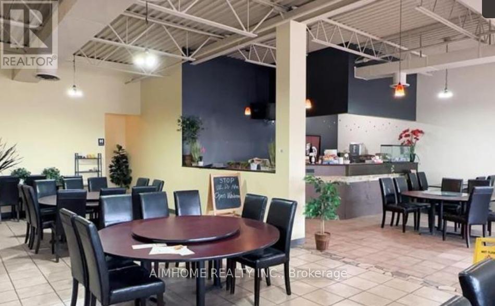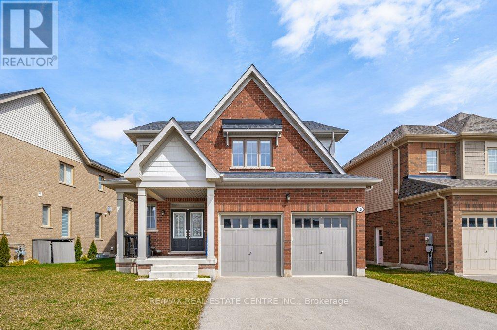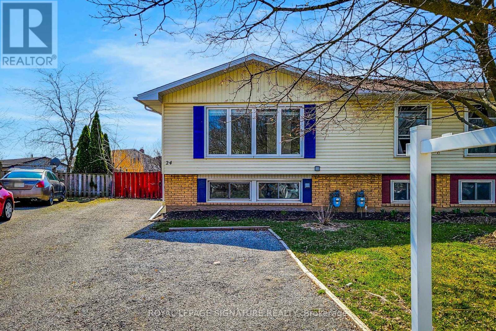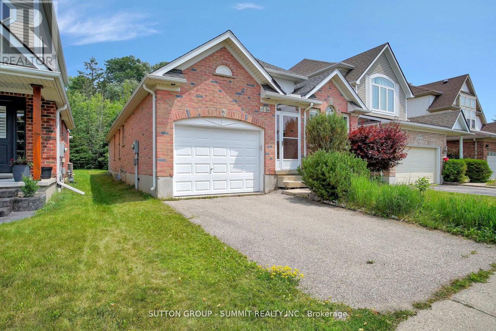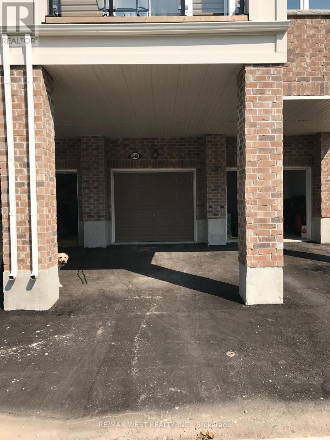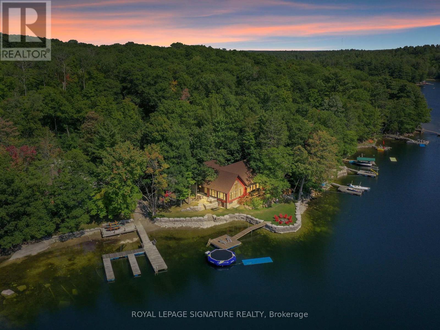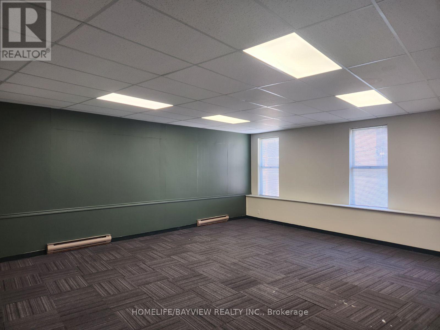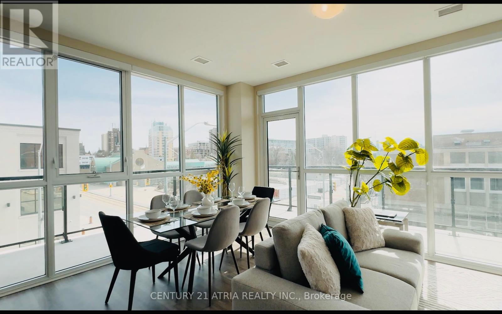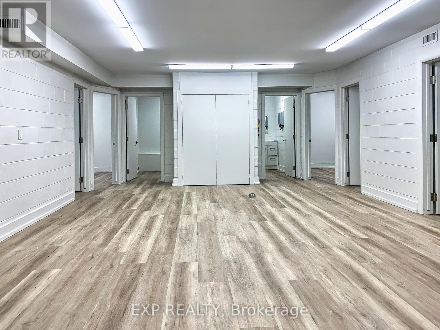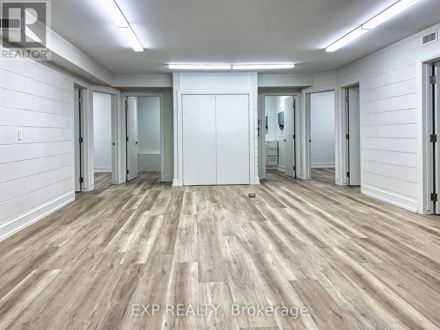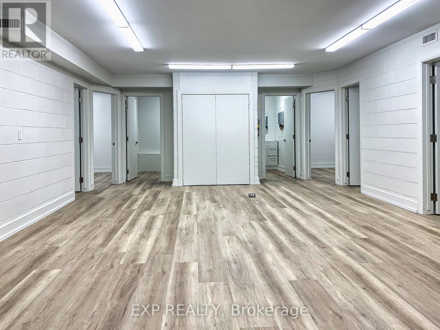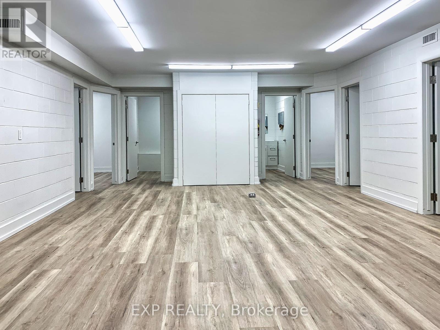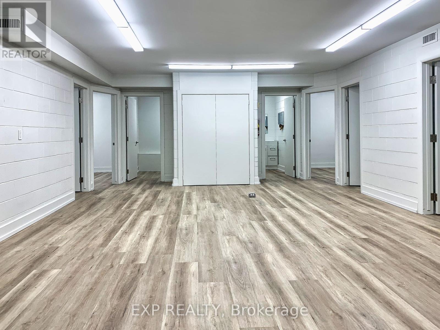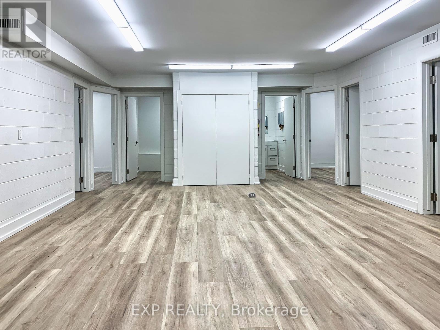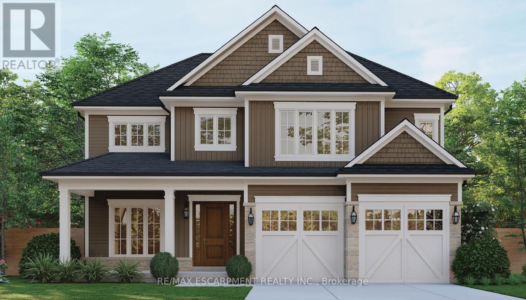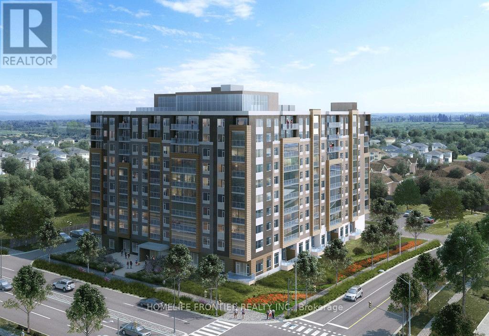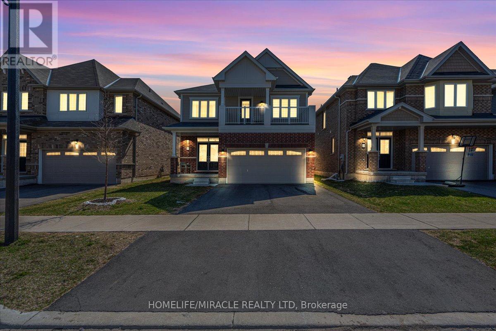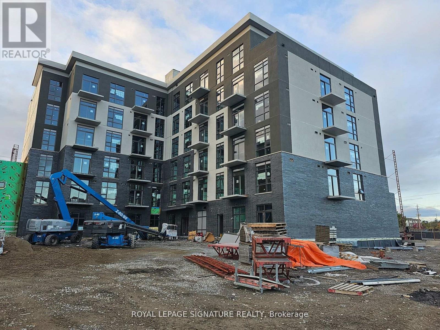2 - 12101 Airport Road
Caledon, Ontario
Amazing Location with no competition at all. Current Store sales is roughly 30k per month. Lotto Commission at $1700 per Month, Western Union and ATM commissions are $250 a month. Long Lease at 4000 + TMI per month. Growing area, no competition in the area. Prime location. Store also has a water plant and earns a commission of $1500 per month. Has its own office at the back for your personal use. (id:27910)
Blue Rose Realty Inc.
3224 7 Line N
Oro-Medonte, Ontario
Calling All Large Families, Hobby Farm Enthusiasts and Small Business Owners. This idyllic property located in Horseshoe Valley, Oro-Medonte is close to ski hills, trails and parks offering an exceptional rural retreat experience. Situated on an expansive 11.5-acre lot, it features a 3 Bedroom single-family residence complemented by a separate Guesthouse with Full Kitchen and Bath, a spacious 3-car garage, an extensive heated shop measuring 80x55 feet, and a coverall building spanning 100x40 feet. The property is also equipped with essential amenities such as fiber optic high-speed internet and 3 Phase on the Street. The main home showcases a charming blend of rustic log and stone architecture. The full walkout basement offers additional living space and storage options, while fenced areas cater to the needs of horses or other livestock, making it an ideal property for animal enthusiasts or hobby farmers. Furthermore, the property presents opportunities for generating income through renting out the guesthouse, shop, or coverall building. Whether for recreational purposes or as a source of additional revenue, this property offers a perfect balance of tranquility and functionality. (id:27910)
Keller Williams Experience Realty
Upper - 1397 Bayview Avenue
Toronto, Ontario
Set in the heart of South Leaside, this sunny and freshly painted 3 bedroom unit features a renovated eat-in kitchen featuring quartz counters, full-size stainless steel appliances, and plenty of storage. Living room with hardwood floor, 2 great sized bedrooms with additional office space for work from home. In-suite laundry! The freshly updated third floor is a fabulous bedroom space, perched in the trees, or a great space for a family room. Steps to shops, amenities, transit, and excellent local schools. A great opportunity to live in this fantastic community. **** EXTRAS **** Landlord's Very quiet office on main floor. Private entry only used by the upper level tenant. One parking space on driveway available from 6pm-7am. (id:27910)
Bosley Real Estate Ltd.
200 - 2227 South Mill Way
Mississauga, Ontario
Great & Convenient Location, Close To Major Routes. Located South Of Erin Mills Parkway And Burnhamthorpe Road, Right Next To South Common Mall. Mississauga Transit Hub Next Door Includes Oakville Public Transit. Ample Parking. Amenities In The Area Include: South Common Mall, South Common Community Centre, Goodlife Fitness And Numerous Restaurants/Coffee Shops. (id:27910)
Vanguard Realty Brokerage Corp.
302 - 2227 South Mill Way
Mississauga, Ontario
Great & Convenient Location, Close To Major Routes. Located South Of Erin Mills Parkway And Burnhamthorpe Road, Right Next To South Common Mall. Mississauga Transit Hub Next Door Includes Oakville Public Transit. Ample Parking. Amenities In The Area Include: South Common Mall, South Common Community Centre, Goodlife Fitness And Numerous Restaurants/Coffee Shops. (id:27910)
Vanguard Realty Brokerage Corp.
288 Johnson Road
Haldimand, Ontario
Welcome to luxury with this prestigious estate, spanning over 3500 sq.ft, nestled on 17.18 acres. A custom-built sanctuary, meticulously crafted to exude elegance and sophistication. Step into the main residence and prepare to be enchanted by the breathtaking grandeur of the living room. Adorned with cathedral ceilings and exposed beams. The natural gas stone fireplace adds warmth and charm. The kitchen, a true culinary masterpiece. Featuring dual quartz islands, Bosch appliances, walk-in pantry, and a tailor-made range hood, setting the stage for culinary adventures. Entertaining is effortless in the sun-drenched dining room, flowing onto a covered concrete patio with cathedral ceilings and a wood-burning fireplace. Setting the stage for unforgettable memories. The secluded primary suite is bathed in natural light, cathedral ceilings and direct access to the patio. The ensuite bath with dble vanity, soaker tub, and glass-enclosed walk-in shower, a spa-like experience in the comfort of your own home. A 2nd bedroom, complete with its own 4-piece bath and walk-in closet, provides luxurious accommodations for guests. Completing this wing is the convenience of a powder room, ensuring functionality and style. Nestled in its private enclave, the luxurious in-law suite. Featuring a single bedroom with cathedral ceilings, 4-piece ensuite, and a gracious living room anchored by another stone fireplace. The gourmet kitchen, with oversized island and walk-in pantry, offers a perfect blend of style and functionality, while providing access to a secluded concrete patio for added privacy. The full unfinished basement, boasting 9-ft ceilings that allow you to tailor the space to suit your individual needs. Outside, a triple detached garage ,featuring a drive-thru bay and loft space above, with 200-amp service and natural gas backup generator ensuring peace of mind and comfort year-round, while the paved driveway sets the stage for a grand arrival, welcoming you home in style. (id:27910)
Revel Realty Inc.
10 & 11 - 224 Glenridge Avenue
St. Catharines, Ontario
Attention! Attention! Attention! Restaurant space available in prime location in St. Catherines. Fully equipped kitchen with exhaust hood. 60 seats with possibility to increase. Surrounded by schools and medical center. Close to Brock University. **** EXTRAS **** Book showings before visiting if you want to see the kitchen area. Base rent $4,087.37 per month plus property tax $151. 57 and HST. (id:27910)
Aimhome Realty Inc.
128 Farley Road
Centre Wellington, Ontario
Welcome to 128 Farley Road. You will feel like you are viewing a brand new home when you walk in. This carpet-free home has neutral dcor making it move-in ready. The numerous upgrades add to the luxury of this house... Beautiful upgraded glass inserts in the front doors provide privacy. Tall ceilings with upgraded lighting, including pot lights. Living room fireplace is upgraded with a remote and blower. The kitchen is not only gorgeous but functional with the quartz countertops, built-in Whirlpool appliances, pot drawers, pantry with 5-drawer pullout. There is even a giant garbage drawer. R/O water system which is also hooked up to the fridge. The mudroom leading to the garage has a large double closet to keep things organized. Moving upstairs you will see the upgraded railings with wrought iron. The large primary bedroom with walk-in closet and a 5-piece ensuite you will never want to leave - stand-alone tub, shower niche with rain shower with sprayer, the separate room for the toilet with a pocket door, double sinks with quartz counter. 3 more bedrooms, laundry room and an additional 4-pc bath with quartz counter complete the second floor. The basement, with bathroom rough-in, is ready for your finishing touches. Outside you will find a double garage with extended height doors, a partially fenced backyard with a gas barbecue hook up, and large covered porch. 128 Farley Road is a must see! **** EXTRAS **** Built in 2020. Tarion New Home Warranty still in effect. Rough-in for bathroom in basement. (id:27910)
RE/MAX Real Estate Centre Inc.
Bsmt - 24 Tara Crescent
Thorold, Ontario
Bright and spacious 3 bedroom lower level unit in a duplex. Close proximity to Brock Uni, Mel Swart Park and Lake Gibson. Tenant to split utilities with main level tenant 50/50. Parking available (id:27910)
Royal LePage Signature Realty
436 Lausanne Crescent
Waterloo, Ontario
WELCOME TO 3+3 BEDROOM, 3 BATH DETACHED HOME WITH SINGLE CAR GARAGE AND FINISHED BASEMENT NESTED BEHIND A WOODLAND. HAVE AN ENSUITE 4PCS BATHROOM IN THE PRIMARY BEDROOM. TWO KITCHEN. 10 MIN DRIVE TO UNIVERSITY OF WATERLOO AND WILFRED LAURIER. GREAT OPPORTUNITY TO INVEST OR LIVING IN **** EXTRAS **** 2 STOVE, 2 FRIDGE, 2 MICROWAVE BUILT IN DISHWASHER ON MAIN FLOOR, WASHER AND DRYER, ALL COVERING, ALL ELECTRIC LIGHT FIXTURE (id:27910)
Sutton Group - Summit Realty Inc.
549 Goldenrod Lane
Kitchener, Ontario
Beautiful & Modern Townhome Available for Rent. This Spacious Home Is Located in the Wild Flower Community of Kitchener & Features Garage with Internal Access & Energy Saver Appliances. Exceptionally Elegant Style with a Covered Parking; Open Concept 2nd Floor with a State of the Art Kitchen & A Large Walk-Out Balcony. The Upper Level Features 3 Bedrooms & A Convenient Laundry Room. 2700 + Utilities. Looking For A Warm Family to Welcome Home! (id:27910)
RE/MAX West Realty Inc.
44 Fire Route 394
Galway-Cavendish And Harvey, Ontario
Picturesque Views From The 2.14 Acres Of Level, Private Property With 455 Feet Of Prime, Deep, CleanAnd Sandy Waterfront On Crystal Lake. This Sun Drenched Home Features A Spacious Open Concept CustomKitchen With Oversized Island, Dining Area With Cathedral Ceilings, Radiant Heated Ceramic Flooring,Pot Lights All While Overlooking Breathtaking Waterfront Views. Wood Plank Engineered FlooringThroughout The Main Floor, A Sunken Living Room With Floor To Ceiling Stone Feature Wall With APropane Fireplace! Enjoy Those Summer Night As You Walk Out To The Large Deck Overlooking The LakeAnd Relax In Your New Cedar Hot Tub Or Sauna. Enjoy The Conveniences Of A Large Dock System, GuestBunkie, Spacious Outdoor Fire Pit Area With Room For All The Toys In Your Double Car And Single CarGarage! (id:27910)
Royal LePage Signature Realty
208 - 377 Front Street
Belleville, Ontario
Well located , Downtown newly renovated second level office space for lease . this unit has a wide open lay out measuring 22 x 24 (524) Sqft . .good for an office ,or professional use , accountant or many other uses ,,tenant pay 50 $ Hydro (id:27910)
Homelife/bayview Realty Inc.
308 - 60 Charles Street W
Kitchener, Ontario
Envision yourself living at Charlie West in this rarely offered podium 1,154 sqft (890+264 wraparound balcony) corner suite! Step inside your home sanctuary where every detail exudes elegance and maximizes comfort. Indulge in your upgraded designer kitchen and let the natural light dance with floor to ceiling windows, custom roller blinds and 9ft ceilings. Enjoy serene panoramic views from three walk-outs to your private, expansive balcony overlooking the beauty of Victoria Park. This unit is perfect for professionals, students, investors, downsizers and also features full accessibility with barrier-free washroom, grab bars and parking on the same level. Conveniently Situated in the Innovation District with ION LRT stop at your doorstep and close proximity to Kitchener GO, Google, Communitech, University of Waterloo School of Pharmacy, Kitchener Market and all the best restaurants, shops and entertainment. Welcome home - where every moment is crafted for your unparalleled enjoyment! **** EXTRAS **** Amenities include outdoor patio BBQ and terrace, bike storage, 24/7 security, concierge, lobby lounge, fitness centre and yoga studio, pet play and wash area, party room and guest suites! (id:27910)
Century 21 Atria Realty Inc.
4 - 165 Plymouth Road
Welland, Ontario
Office Suites Available In Various Sizes Directly in Front of The Welland Hospital. Property Zoning Allows forSeveral Service Use based offices including Medical along with Health Related Retail and Day Care Facilitiesetc. This Building Is Offering Units Ranging From 600 Sf. - 1,600 Sf. Great Tenant Mix In Place Currently WithGeneral Practitioners, Specialists And A Pharmacy. Gas And Water Are Included In Additional Rent Of $10.00 (id:27910)
Exp Realty
2 - 165 Plymouth Road
Welland, Ontario
Office Suites Available In Various Sizes Directly in Front of The Welland Hospital. Property Zoning Allows forSeveral Service Use based offices including Medical along with Health Related Retail and Day Care Facilitiesetc. This Building Is Offering Units Ranging From 600 Sf. - 1,600 Sf. Great Tenant Mix In Place Currently WithGeneral Practitioners, Specialists And A Pharmacy. Gas And Water Are Included In Additional Rent Of $10.00 (id:27910)
Exp Realty
3 - 165 Plymouth Road
Welland, Ontario
Office Suites Available In Various Sizes Directly in Front of The Welland Hospital. Property Zoning Allows forSeveral Service Use based offices including Medical along with Health Related Retail and Day Care Facilitiesetc. This Building Is Offering Units Ranging From 600 Sf. - 1,600 Sf. Great Tenant Mix In Place Currently WithGeneral Practitioners, Specialists And A Pharmacy. Gas And Water Are Included In Additional Rent Of $10.00 (id:27910)
Exp Realty
7 - 165 Plymouth Road
Welland, Ontario
Office Suites Available In Various Sizes Directly in Front of The Welland Hospital. Property Zoning Allows forSeveral Service Use based offices including Medical along with Health Related Retail and Day Care Facilitiesetc. This Building Is Offering Units Ranging From 600 Sf. - 1,600 Sf. Great Tenant Mix In Place Currently WithGeneral Practitioners, Specialists And A Pharmacy. Gas And Water Are Included In Additional Rent Of $10.00 (id:27910)
Exp Realty
8 - 165 Plymouth Road
Welland, Ontario
Office Suites Available In Various Sizes Directly in Front of The Welland Hospital. Property Zoning Allows forSeveral Service Use based offices including Medical along with Health Related Retail and Day Care Facilitiesetc. This Building Is Offering Units Ranging From 600 Sf. - 1,600 Sf. Great Tenant Mix In Place Currently WithGeneral Practitioners, Specialists And A Pharmacy. Gas And Water Are Included In Additional Rent Of $10.00 (id:27910)
Exp Realty
E - 165 Plymouth Road
Welland, Ontario
Office Suites Available In Various Sizes Directly in Front of The Welland Hospital. Property Zoning Allows forSeveral Service Use based offices including Medical along with Health Related Retail and Day Care Facilitiesetc. This Building Is Offering Units Ranging From 600 Sf. - 1,600 Sf. Great Tenant Mix In Place Currently WithGeneral Practitioners, Specialists And A Pharmacy. Gas And Water Are Included In Additional Rent Of $10.00 (id:27910)
Exp Realty
Lot 52 Hilborn Crescent
Blandford-Blenheim, Ontario
**Exclusive Builder Promotion: Receive $25,000 in Design Credits Plus Complimentary Upgrade to Hardwood Flooring Throughout!*** Welcome to the picturesque community of Plattsville! This impeccably designed 4-bedroom family residence, scheduled for completion in fall 2024, boasts an impressive array of features. Spanning over 2600 square feet, this home provides ample space for relaxed living. You'll be enchanted by the 9-foot ceilings on the main level, accentuated by extended upper cabinets and quartz countertops in the kitchen. The main floor also features engineered hardwood flooring, high-quality 1x2' ceramic tiles, and an oak staircase with wrought iron spindles. Upstairs, the luxurious primary bedroom offers dual walk-in closets and a stunning 5-piece ensuite bathroom. Additionally, there are three more bedrooms and a main bathroom. For those desiring additional space, there's an option for a third garage on a 60' lot, with the home already equipped with a spacious 20'8x23'4 garage. Please note that this home is yet to be constructed, and there are various lots and models available for selection. Explore more online at the sclifestylehomes website or visit our builder model on Saturdays and Sundays from 11 am to 5 pm, or by appointment on weekdays at 403 Masters Drive, Woodstock. The photos depict the upgraded model home in Woodstock. **** EXTRAS **** Interior Features: Air Exchanger, Auto Garage Door Remote(s), Central Vacuum Roughed-in, Sump Pump, Water Softener (id:27910)
RE/MAX Escarpment Realty Inc.
422 - 401 Shellard Lane
Brantford, Ontario
The Ambrose is a contemporary 10-story structure equipped with convenient amenities. Each suite has individual thermostats for personalized temperature control. The suites boast up to 9-foot ceilings (as per the floor plan), with LED pot lights illuminating the hallway and laundry area. The flooring is elegantly designed. The kitchen is equipped with designer cabinets and stone countertops, featuring a stainless steel undermount sink. Over the island, you'll find stylish pendant lighting. Stainless steel appliances, including a refrigerator and dishwasher, are energy-efficient. The kitchen also includes a contemporary microwave oven and an energy-efficient stainless steel stove. In-suite laundry is made efficient with stacked energy-efficient washer and dryer. **** EXTRAS **** amenities: concierge services, bicycle storage, a mail room, a parcel room, and a dog wash station, yoga studio, a party room with a connectivity lounge, a terrace for the party room (id:27910)
Homelife Frontier Realty Inc.
107 Longboat Run W Road W
Brantford, Ontario
In the esteemed neighborhood of west Brantford , A striking 2020 creation by Empire Homes awaits on a gorgeous 37 by 115 ft lot with a double car garage. The main level showcase a double-door entrance leading to a separate dining room a spacious family room with a fireplace, and a capacious kitchen area with extended cabinets and a big center island. Moving to the second floor, discover primary bedroom with a private balcony and ensuite, alongside three additional bedrooms, a full bath, and laundry room. Hardwood floors and upgraded lighting fixture enhance the home's allure. The recently revamped fresh basement boats a comfortable living space, a sizable family room with a kitchen, pot lights, and separate laundry area. Conveniently positioned near schools trails, highway 403,and a shopping plaza, public transit directly connected to colleges, university boost rental income and amplifying its appeal. Offer anytime. **** EXTRAS **** Near to park and school. (id:27910)
Homelife/miracle Realty Ltd
08 - 10 Mallard Trail
Hamilton, Ontario
Great Opportunity to Lease a Retail Unit in Prime Location In Waterdown (Trend Living Condos), WithMultiple Permitted Use Like Restaurant, Clinic, Day Nursery, Dry Cleaning, Service Shop Etc. TrendLiving Condos is located close to the QEW, Highway 403, 401 and 407. **** EXTRAS **** Unit is combined with Unit 07 and the total area is 1811 Sq. Ft. TMI at $12 PSF. Unit Is a Shell & Renos To Be Completed By Tenant. Tenant To Complete Own Due Diligence In Terms Of Permitted Uses. (id:27910)
Royal LePage Signature Realty

