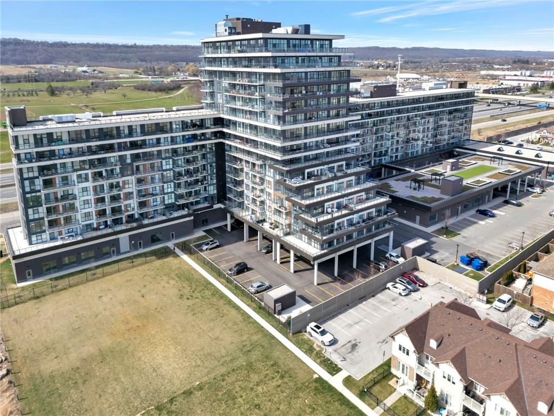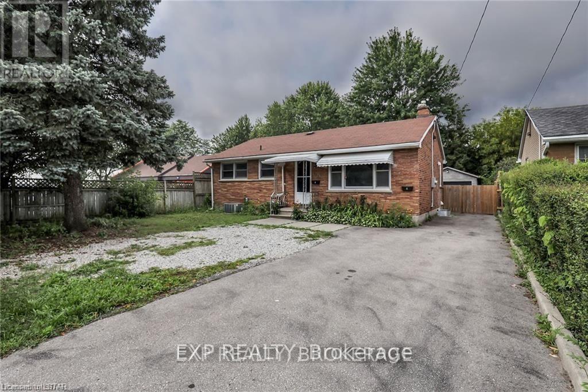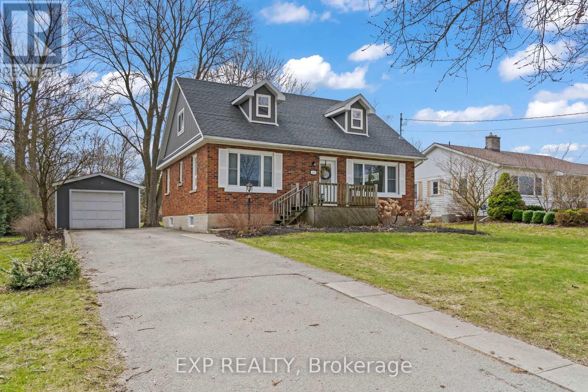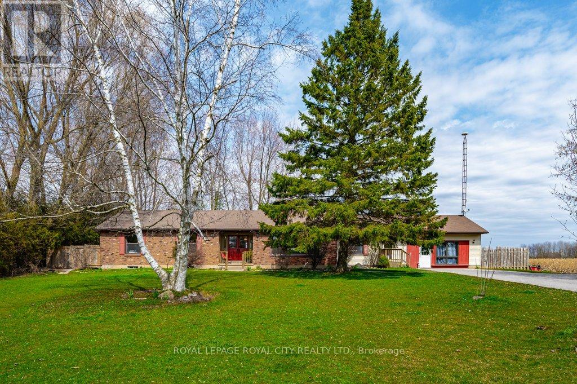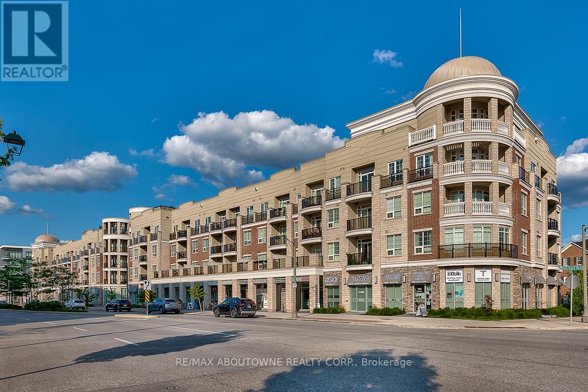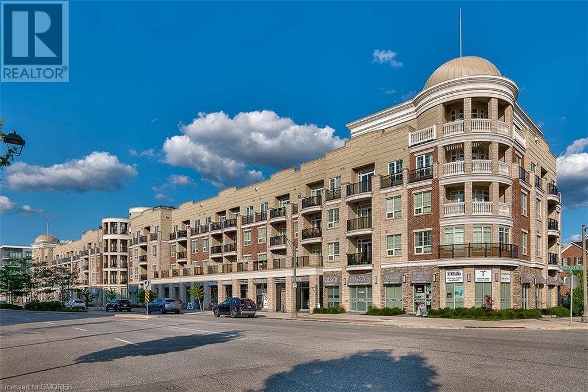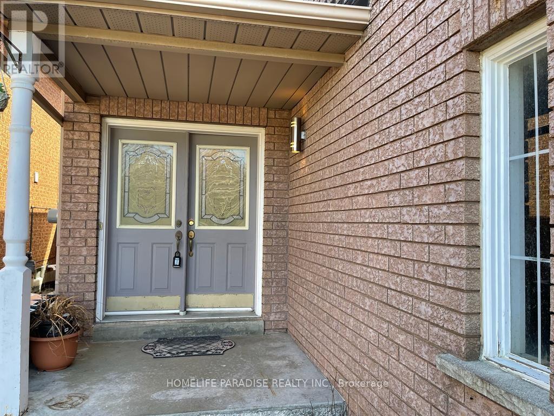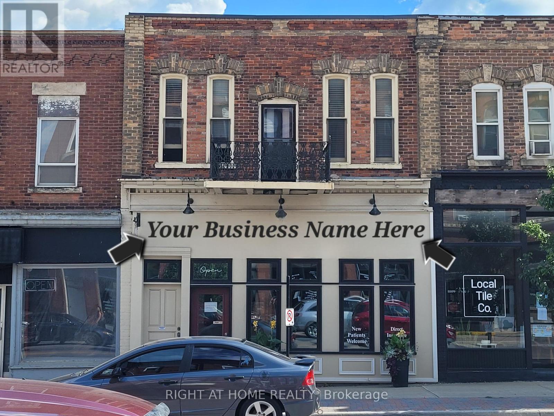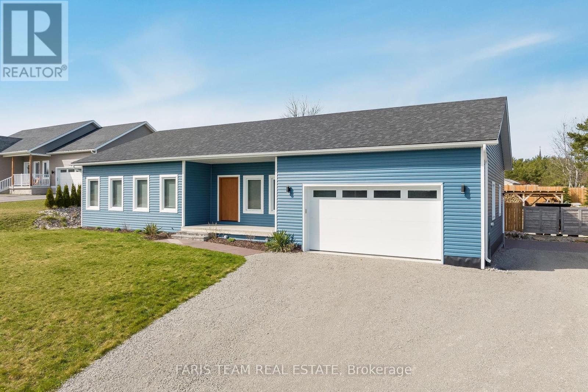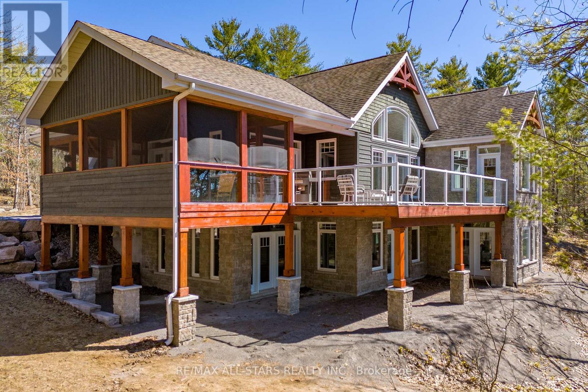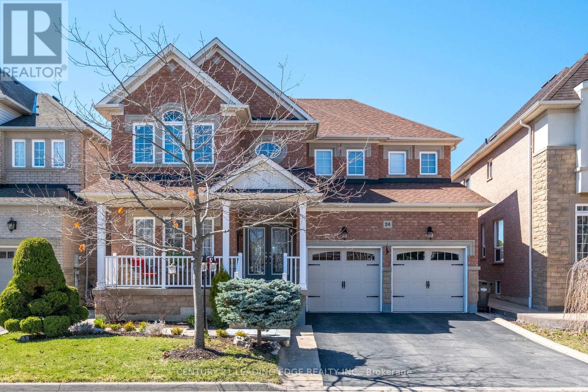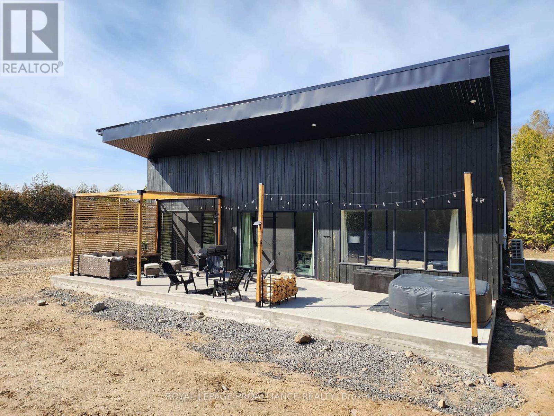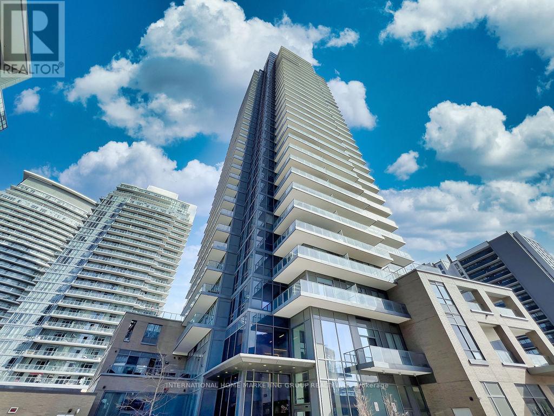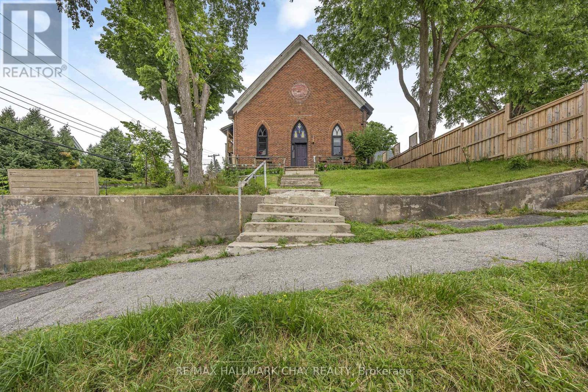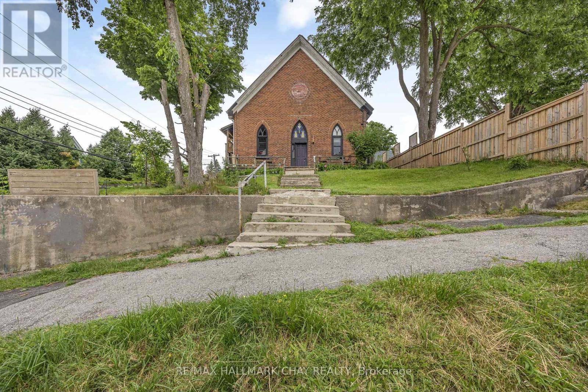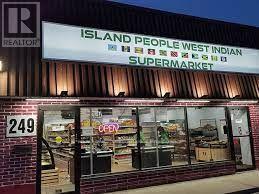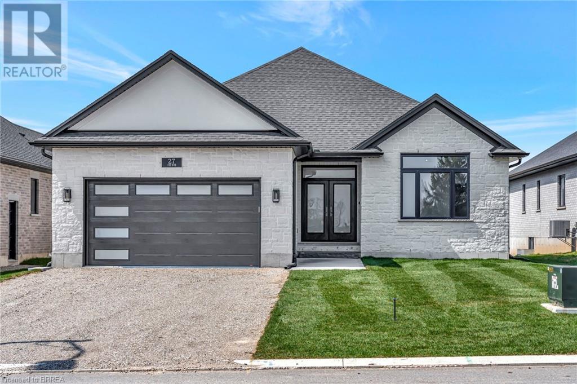550 North Service Road, Unit #308
Grimsby, Ontario
Welcome to 308-550 North Service Rd, in the highly sought after Grimsby on The Lake Community! This stunning corner unit boasts over 1111 sqft of interior living in addition to approx 300 sqft of wrap around balcony space with spectacular views of Lake Ontario & Toronto skyline vistas where you will enjoy your morning coffees, beautiful breezes & outdoor entertaining. Modern living with 2BR's & 2 full baths. Panoramic views will capture your attention with the floor to ceiling windows throughout allowing for natural light in the open concept LR/DR space boasting easy ability for privacy/shade with the custom power blinds throughout. Impressive kitchen with expansive island, quartz countertops, breakfast bar, stainless steel appliances, statement backsplash & under cabinet lighting all await your culinary skills! Easy care engineered hardwood flooring throughout for a cohesive & on trend look. The primary BR features a W.I.C. & 3-piece ensuite with glass walk in shower, 2nd BR offers flex space for overnight guests or home office. Convenient insuite full size laundry. All closets fitted with custom California Closets. Bonus: Rare 2 owned underground parking spots (1 is handicapped & oversized) + locker for extra storage. Building amenities include resort style fitness center, fabulous party room, billiards, bicycle storage & rooftop patio with BBQ's for use. Enjoy easy access to the QEW, downtown Grimsby for dining, shopping and waterfront trails. Truly the lifestyle to lead. (id:27910)
Royal LePage State Realty
171 Clarke Road
London, Ontario
Charming Brick Bungalow with Equipped In-Law Suite - A Unique Investment Opportunity! Welcome to a meticulously renovated and well-maintained brick bungalow that exudes charm and character. This property not only offers a comfortable residence for you but also includes an equipped in-law suite, presenting an enticing investment opportunity as a mortgage helper. Currently leased at $3400.00 per month, this income-producing property is strategically located just a short distance from Fanshawe College, Argyle Mall, Highway 401, restaurants, parks, schools, entertainment, and shopping, ensuring both convenience and accessibility. The main level of the home welcomes you with three bedrooms, providing ample space for family living. A four-piece bathroom and a spacious living room enhance the functionality and comfort of the main living area. The lower level features two additional bedrooms, a three-piece bathroom, and a kitchen/living room area, creating a self-contained living space ideal for extended family or rental purposes. With laundry facilities on both levels, the property offers added convenience and flexibility. Throughout, modern updates include stylish bathrooms, upgraded flooring, and top-notch appliances, ensuring a contemporary and inviting atmosphere. Step outside onto an inviting backyard deck that sets the stage for gatherings with family and friends. Whether you're enjoying a quiet evening or entertaining guests, this space adds to the overall charm of the property. In conclusion, this exclusive bungalow is truly like no other, offering a unique blend of charm, modernity, and financial opportunity. Secure your slice of this versatile property and embrace a lifestyle that combines comfortable living with smart investment. Your distinctive home awaits! (id:27910)
Exp Realty
Rare Real Estate
350 Durham Street W
Wellington North, Ontario
Nestled on half an acre, in a peaceful neighbourhood, this solid brick home offers the perfect blend of classic charm and modern convenience. Outside, the expansive yard and deck beckons for outdoor gatherings, family time, or parking yourself under one of the mature maple trees. The detached garage provides parking for 1 vehicle, space for tools, or recreational equipment. As you step inside, you'll be greeted by an inviting atmosphere filled with natural light streaming through the windows, illuminating the gleaming hardwood floors that flow throughout the home. The spacious living/dining area provides ample space for relaxation and entertainment, while the updated kitchen boasts crisp new backsplash, updated cabinets/hardware, stainless steel appliances and an added breakfast bar! Soak your worries away in the extra large tub in the main level 3-piece Bathroom! Transform the now toy room on the main level to a large Bedroom or home Office. Upstairs, you will be impressed with two additional Bedrooms (one with built in closet space) and a 3-piece Bath. The full basement awaits your preferences. Create the ultimate entertainment space, a home gym, or a cozy family room - the possibilities are endless. Conveniently located close to Victoria Cross Public school, the arena and sports fields, parks, hospital, medical clinic and grocery/hardware stores, this home truly offers the best of both worlds. Don't miss your chance to make this your own oasis - schedule a showing today and start envisioning the possibilities! (id:27910)
Exp Realty
5941 Wellington Rd. 7
Centre Wellington, Ontario
Sprawling bungalow of over 4,000 sq ft of living space and is a fantastic opportunity for multi-generational living OR home-based business opportunity! (There is an highly profitable operating Goldendoodle breeding business that can be SOLD in addition to the property.) The property spans a generous parcel of ~3/4 of an acre, providing ample space for outdoor activities, gardening, or simply unwinding amidst nature. The interior of the home presents spacious principal rooms with large windows allowing for an abundance of natural light to flow throughout as well as providing panoramic and picturesque views from every room. The functional eat-in kitchen offers plenty of cupboard and counter space along with a convenient island providing further space for preparing meals. Three bedrooms and an office also occupy the main level including the primary suite with a 4 piece bathroom and patio door access to the backyard. Experience breathtaking views of the surrounding countryside and wildlife on the expansive deck at the rear of the home, enjoy summer days by the pool, or watch the stars from the hot tub. The fabulous outdoor space is perfect for dining al fresco and hosting guests. The finished basement adds ~1,900 sq ft of living space and features a separate, walk-up entrance allowing the opportunity for a possible in-law suite. Perfect for those seeking a rural lifestyle without sacrificing convenience, this wonderful home provides easy access to all of Guelph, Elora and Fergus fabulous amenities, restaurants and conservation areas and is a stone's throw away from Ponsonby Public School. (id:27910)
Royal LePage Royal City Realty Ltd.
434 - 216 Oak Park Boulevard
Oakville, Ontario
Welcome To Renaissance Condominiums By Ballantry. This South-Facing, Top Floor Unit Offers 944 Square Feet Of Modern Finishes. Open Concept Layout With 9 Foot Ceilings And Large Windows. Upgrades Like The Beautiful Contemporary Kitchen, Granite Counters In Kitchen And Both Bathrooms, Breakfast Bar, Upgraded Tile And Stainless Steel Appliances Are Sure To Impress. **** EXTRAS **** The Oak Park Urban Village Is The Place To Live. Exceptional Amenities Woven Right Into The Neighbourhood. Schools, Parks, Trails, Restaurants And Shops Of Every Kind. Access The 403, 407 And Qew - Only Minutes Away. (id:27910)
RE/MAX Aboutowne Realty Corp.
216 Oak Park Boulevard Unit# 434
Oakville, Ontario
Open concept layout with 9 foot ceilings and large windows. Upgrades like the beautiful contemporary kitchen, granite counters in kitchen and both bathrooms, breakfast bar, upgraded tile and stainless steel appliances are sure to impress. Building amenities include fitness room, party room, guest suites and rooftop patio area with lots of sitting areas and barbecues. Guests will find ample on-site visitor parking. The Oak Park Urban Village is the place to live. With exceptional amenities woven right into the neighbourhood. Schools, parks, trails, restaurants and shops of every kind. With the 403, 407 and QEW only minutes away, you’ll find the entire GTA very accessible. The River Oaks Recreation Centre is down the street and Sheridan is only two kilometers away. (id:27910)
RE/MAX Aboutowne Realty Corp.
3586 Indigo Crescent
Mississauga, Ontario
Beautiful ,upgraded ,spacious Semi detached house at very Desirable Location in Mississauga.Close To schools,plazas,aminitiestransport.Very quite neighborhood. Laminate Flooring In All The Bedrooms.Newer vanities In The 2nd floor washrooms.Accent walls In living room,entrance and basement.Full washroom and closet In the basement,which can provide another bedroom in basement.Chandellier In dining area,Fancy Lights.Granite Counters In Kitchen With Backsplash, Ample storage cabinets.Huge Deck in back yard,with a Gazebo.Double door entry to the house.All Utilities to be paid by the tenant.Fresh landscaping **** EXTRAS **** S/S Fridge,Stove,Dishwasher,Dryer and Washer,B/I Microwave (id:27910)
Homelife Paradise Realty Inc.
125 Main Street W
Shelburne, Ontario
Completely gutted and renovated (approx. 2014) unit in Prime downtown Shelburne with tremendous street signage exposure on both the front and rear of building. Currently operating as a dental clinic. All plumbing and lines in place. C1 zoning offers a significant amount of office/retail/medical/food related permitted uses. Substantially renovated inside and out, this spacious unit offers approximately 1,800sqft of finished space on main floor plus a 3 bedroom apartment above (approx 1,200sqft - currently tenanted) and additional 750sqft of basement storage. The 400sqft heated garage provides ample room for work or storage. The unit comes complete with very large reception area, 5 offices/patient rooms (4 with plumbing), a large staff lunch room, storage rooms, a customer wheelchair accessible washroom as well as an additional staff washroom (2 total). Entrance at the front and rear of the building for easy access. Plenty driveway parking at rear of building (in addition to heated garage). Shelburne is the second fastest growing town in all of Canada! Population is expected to double by 2051. This is your opportunity to get in now while you still can! (id:27910)
Right At Home Realty
24 Rue Helene
Tiny, Ontario
Top 5 Reasons You Will Love This Home: 1) New, energy-efficient home (2020) built with ICF construction and boasts an inviting curb appeal highlighted by a covered front porch and an attached insulated garage 2) Open-concept design showcasing lofty ceilings, sun-drenched principal rooms, and includes a JA ROBY wood burning stove, for added warmth 3) Fully finished basement complete with a separate entrance, a kitchenette, a family room, two spacious bedrooms, and a 4-piece bathroom, creating in-law potential or legal duplex as zoning allows 4) Situated on a generously sized lot with a fully fenced backyard and the added benefit of natural gas, municipal water, and high-speed internet available 5) Established close to various amenities, restaurants, and a selection of parks and beaches. 2,846 fin.sq.ft. Age 4. Visit our website for more detailed information. (id:27910)
Faris Team Real Estate
+ Coach - 135 Crescent Road
Toronto, Ontario
""Horsman Hall"" Is A South Rosedale Landmark, And Truly A Rare Offering. The Architecturally Significant Main House Fronts Onto A Semi-Private Road And Has Been Meticulously Restored & Fully Renovated To Expand The Living Area To 5,515Sf. The Main Floor, Graced W/Herringbone Patterned European White Oak Hardwood Flooring & Tiles In An Elegant Palette, Features An Open Living & Dining Room W/Bar Area & Wine Fridge, And A Private Library. The Large Kitchen Features A Centre Island, Separate Floating Eat-In Counter, And Is Open To The Family Room W/Sweeping South & West Views Of The Garden & Coach House From The Floor To Ceiling Windows. The Impressive, Light Filled, Lower Level Has Been Selectively Lowered, Finished With Polished Concrete Floors & Includes A Rec. Rm. W/Surround Sound, Wet Bar, Illuminated Glass Wine Display, Home Gym & Bdrm. W/Ens. The Property Also Boasts A Rare Separate 1,900Sf 2-Storey Coach House W/Elevator & 2 Bdrms! Steps To Yorkville, Parks, Ravines & Schools. **** EXTRAS **** A New, Muskoka-Inspired, 2 Car Garage/Ev Has Been Constructed! The Original Leaded Glass Has Been Preserved & Supplemented W/New Large Format Windows. Dramatic, Sun Drenched, Main Staircase. Roof Top Deck W/Views Of Downtown. (id:27910)
RE/MAX Realtron Barry Cohen Homes Inc.
49 Spur 2
Galway-Cavendish And Harvey, Ontario
WELCOME TO YOUR PRIVATE WATERFRONT OASIS ON THE SERENE LAKE-LIKE MISSISSAUGA RIVER. This gorgeous property is just a short distance to Buckhorn! Nestled on 1.227 acres with 195 feet of breathtaking waterfront, this custom luxury home offers an unparalleled lifestyle experience. With clear waters reminiscent of a picturesque lake, indulge in all your favorite water activities right from your dock. Built in 2015, this meticulously crafted residence boasts 3+3 bedrms & 2+2 baths. Lavished with high-end finishes throughout, every corner of this home reflects refined taste & timeless style. Need space for guests? Discover the additional comfort of 2 bunkhouses. Entertain in style with grand & expansive living spaces on the main level adorned with vaulted ceilings & on the lower level for overflow. Whether you're hosting intimate gatherings or large soirees, this home offers the perfect backdrop for unforgettable moments. Enjoy indoor-outdoor living with a screened-in sunroom & abundant **** EXTRAS **** decking. Plus, with a walk-out from the lower level, you'll effortlessly transition between indoor coziness & outdoor bliss. Embrace the epitome of luxury waterfront living, where every detail has been thoughtfully curated. (id:27910)
RE/MAX All-Stars Realty Inc.
1002 - 181 Huron Street
Toronto, Ontario
New Build, Luxury Design Haus. Fully furnished. Incredible Panoramic South Cn Tower &Toronto City Skyline View. Spacious 1Br+Den, Perfect Layout, 9' Ceiling, Modern Open Kitchen, Upgrade Glass Shower. South Facing Living Area W/O To Balcony. Large Den Space Could Be Used As Office Or 2nd Br. Bonus! Steps To St. George Campus And Uot Bookstore. Toronto Public Library. Minutes To Subways, Chinatown, Super Markets, and Restaurants. **** EXTRAS **** New S/S Fridge, Stove, Oven, Dishwasher, Washer & Dryer. Microwave. Upgrade Painting. Elfs & Window Coverings. Fully furnished (id:27910)
Bay Street Group Inc.
24 Lightheart Drive N
Caledon, Ontario
Gorgeous Fernbrook Detached Home On Private Quiet Cul-De-Sac Street, 2700 Sf + 150 Sf Converted 2nd Flr Loft/Den Space, Modern Open Concept Kitchen W/Centre Island, Granite & Ss Appl. Large Eat-In Kitchen W/Walk Out To Large Entertainers Backyard W/Enclosed Screened In Gazebo W/Electricity. Cozy Separate Family Room W/Gas Fp. Hardwood & 9Ft Ceilings throughout, 4+1 Bdrm Open Concept Plan Featuring Large Master With 2 Closets & 5Pc Ensuite. Prof Fin Bsmt /3Pc Bath., Pot Light in the whole house, Driveway sealed in 2022. Separate gas line for the outdoor gas BBQ, Custom build garage shelves, Garden shade with electricity, Cold room in basement. **** EXTRAS **** Hot water tank (Owned), Pad & Rough In For Hot Tub, Ac,All Elfs, All Wdw Cov&Blinds, Ventilation System, Gazebo, Shed, 2 Gas Fireplaces (id:27910)
Century 21 Leading Edge Realty Inc.
3529 Shannonville Road
Tyendinaga, Ontario
The NEW Patio, outdoor space, fire-pit, pergola, hot tub, outdoor speakers, BBQ and exterior lighting have been freshly completed! Paired with a heat-pump for cooling, the giant south facing windows allow the passive solar technology in the floor to heat and cool the home at a fraction of the cost for a building with comparable square footage. Enjoy luxurious living on a downsizers budget in front of your built-in six by twelve foot projector screen. Finished concrete within-floor heating throughout the home deliver a comforting feel with a stylish and durable industrial aesthetic. Both bathrooms include a distinctive open-concept shower, ensuring the eye-popping designchoices remain consistent throughout the space. A full list of features, bills and inclusions are available upon request. (id:27910)
Royal LePage Proalliance Realty
2705 - 56 Forest Manor Road
Toronto, Ontario
Breathtaking views on 27/F at Emerald City The Park Club. Bright and Spacious 1 Bedroom plus Den with 2 washrooms! Amazing layout and 9 ft ceiling, beautiful finishes and high-end appliances, move-able kitchen island. Den with sliding door can be used as 2nd bedroom with separate washroom. Spectacular Toronto skylines, CN Tower and the lake. Steps to Fairview Mall, restaurants, cafes, subway and groceries store. Minutes to 404/DVP, 401. Building features concierge, guest suites, visitor parking, spa, sauna, gym, outdoor terrace, party room and much more. **** EXTRAS **** All ELFs, all window coverings, all appliances, 1 parking & 1 locker included (id:27910)
International Home Marketing Group Realty Inc.
11 Peel Street
Penetanguishene, Ontario
Professionally managed 6-unit property, all but unit 2 at market rent. Unit 1 is occupied by owner potential rent at $2200. Lake views nestled in the heart of town with easy access to all amenities. Approx. annual gross Income of $122,400 makes this an attractive opportunity for any investor. Units include 1-Huge 3 Bed Unit with basement, 1x2 Bed Unit, and 4x1 Bed units, each unit with its own hydro panel. Unit 1 has a new f/a furnace, S/S appliances, and washer/dryer. Units 2-6 are baseboard heated and all water heaters are owned. New metal roof, windows and deck in 2021 + cameras installed (as is). Ample parking spaces for 7-10 vehicles. Financials available upon request. (id:27910)
RE/MAX Hallmark Chay Realty Brokerage
906 - 3 Gloucester Street
Toronto, Ontario
Prestige property ""Gloucester on Yonge"" offering a spacious 1 bedroom with high ceilings, large floor to ceiling windows, direct underground TTC access, groceries, banks, theatre, fashion, u of t , Metropolitan U and many more places accessible to this property. **** EXTRAS **** Lots of upgrades and all appliances (id:27910)
Ipb Group
11 Peel Street
Penetanguishene, Ontario
Professionally managed 6-unit property, all but unit 2 at market rent. Unit 1 is occupied by owner potential rent at $2200. Lake views nestled in the heart of town with easy access to all amenities. Approx. annual gross Income of $122,400 makes this an attractive opportunity for any investor. Units include 1-Huge 3 Bed Unit with basement, 1x2 Bed Unit, and 4x1 Bed units, each unit with its own hydro panel. Unit 1 has a new f/a furnace, S/S appliances, and washer/dryer. Units 2-6 are baseboard heated and all water heaters are owned. New metal roof, windows and deck in 2021 + cameras installed (as is). Ample parking spaces for 7-10 vehicles. Financials available upon request. (id:27910)
RE/MAX Hallmark Chay Realty Brokerage
11 Peel Street
Penetanguishene, Ontario
Professionally managed 6-unit property, all but unit 2 at market rent. Unit 1 is occupied by owner potential rent at $2200. Lake views nestled in the heart of town with easy access to all amenities. Approx. annual gross Income of $122,400 makes this an attractive opportunity for any investor. Units include 1-Huge 3 Bed Unit with basement, 1x2 Bed Unit, and 4x1 Bed units, each unit with its own hydro panel. Unit 1 has a new f/a furnace, S/S appliances, and washer/dryer. Units 2-6 are baseboard heated and all water heaters are owned. New metal roof, windows and deck in 2021 + cameras installed (as is). Ample parking spaces for 7-10 vehicles. Financials available upon request. (id:27910)
RE/MAX Hallmark Chay Realty
11 Peel Street
Penetanguishene, Ontario
Professionally managed 6-unit property, all but unit 2 at market rent. Unit 1 is occupied by owner potential rent at $2200. Lake views nestled in the heart of town with easy access to all amenities. Approx. annual gross Income of $122,400 makes this an attractive opportunity for any investor. Units include 1-Huge 3 Bed Unit with basement, 1x2 Bed Unit, and 4x1 Bed units, each unit with its own hydro panel. Unit 1 has a new f/a furnace, S/S appliances, and washer/dryer. Units 2-6 are baseboard heated and all water heaters are owned. New metal roof, windows and deck in 2021 + cameras installed (as is). Ample parking spaces for 7-10 vehicles. Financials available upon request. (id:27910)
RE/MAX Hallmark Chay Realty
249 Queen Street E
Brampton, Ontario
Fully equipped Caribbean Supermarket available for purchase on the bustling Queen St. E. Substantial investment made in recent renovations. Operated independently with no franchise fees. Sale includes all assets and fixtures. Efficient systems already established. Yearly revenue ranging from $250,000 to $300,000. 3000 sq. ft. includes 200 sq. ft freezer and separate butcher & bakery. Secured long-term lease in effect until March 1, 2026, with 5+5 option. Rent $10,250/month includes TMI & HST. Financial information accessible upon request. (id:27910)
Royal LePage Terrequity Ap2 Realty
Royal LePage Terrequity Realty
326 - 25 Water Walk Drive
Markham, Ontario
Welcome to this Luxury, Modern & Bright 9-Ft Ceiling Corner Unit which includes 833 Sq Ft of space in the Heart of Markham. Immaculately maintained, this open concept unit boasts 2BR, 2WR, 2 walk-out balconies, as well as a split bedroom layout with 2 ensuite bathrooms. The Living Room & Master BR overlook the new Debbie Wilkes Park that includes a children's playground. Other features include Upgraded\\modern cabinets, quartz countertops & kitchen backsplash, a centre island, top of the line built-in appliances, plus laminate floors & California shutters throughout the unit. One Parking space & One Locker are also included. Conveniently located to many amenities, restaurants, No Frills & Whole Foods Supermarkets, VIVA, GO, place of worship, near Downtown Markham, Movie theatre, Top-ranking high schools & future York University! Minutes To Hwy 7/407/404.The building features 24-Hr Concierge/security, Automated Parcel Pick Up, Canada Post mailboxes, EV Charging Stations, Infinity Pool, Gym, Guest Suites, Multi-purpose room, Billiard Pool Table, Table Tennis Table & Mahjong room. **** EXTRAS **** Stainless Steel refrigerator, stove and dishwasher, washer / dryer, reverse osmosis water filter system, all existing ELFs, california shutters (2023 New), custom rolling / locking centre island. (id:27910)
Goldenway Real Estate Ltd.
203 North Baptiste Lake Road
Hastings Highlands, Ontario
Over 18 acres of beautiful land just north of Bancroft. Perfect spot to build your dream home on the high and dry area at the end of the approximately 360 feet curved driveway leading up to plateau area with plenty of room for out buildings or barn as well. Marginal Agricultural Zoning allows for many uses like a bed and breakfast or having livestock on the property for example. Can also continue to enjoy the property for recreational use with the small off grid cabin currently on site. Plenty of privacy, and a nice mix of bush with a variety of tree species and scenic rock. Conveniently located on a municipally maintained road. Endless possibilities here! **** EXTRAS **** Property is being sold \"AS IS\". Hydro, telephone available on lot side (id:27910)
RE/MAX All-Stars Realty Inc.
27 Herb Street
Norwich, Ontario
Introducing 27 Herb St, a meticulously crafted residence situated within Norwich's burgeoning community. This home, expertly tailored by AJ HOMES Inc, promises unparalleled quality and style. Upon arrival, guests are welcomed by an exquisite stone and brick exterior adorned with sleek black accents and a bright double glass door entryway. Inside, luxury vinyl plank flooring guides you through the open-concept main floor, where the sun-filled living room features a tray ceiling, recessed lighting, and stunning built-in shelving surrounding a cozy fireplace. The kitchen, straight out of a magazine, dazzles with ample cabinet space, quartz countertops extending into a generous pantry with a convenient bar sink. Under-cabinet lighting illuminates the stylish backsplash, while a sizable island and adjoining dinette invite you to enjoy casual meals and cozy gatherings. French doors lead to a covered porch, perfect for al fresco dining. A main floor mudroom provides ample storage solutions, while a separate laundry room, discreetly enclosed by a modern barn door, enhances functionality with style. The primary bedroom epitomizes luxury, boasting an intimate fireplace, walkout access to the porch, and a spectacular 5pc ensuite bathroom complete with a walk-in closet. Downstairs, the finished rec room with deep windows beckons you to unwind and enjoy leisure activities in a comfortable space, accompanied by two additional bedrooms and a 4pc bathroom. Outside, a covered back porch, complete with fans, offers an idyllic retreat for enjoying summer days and calm evenings. With its meticulous craftsmanship, modern amenities, and inviting spaces, 27 Herb St offers the perfect blend of luxury and comfortable living. (id:27910)
The Agency

