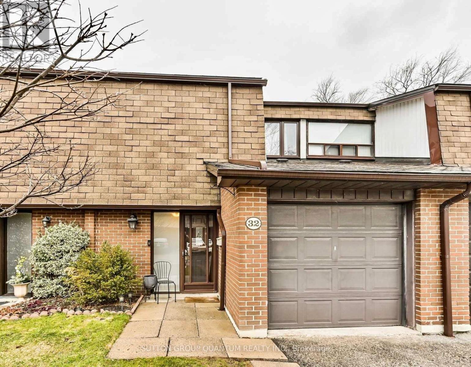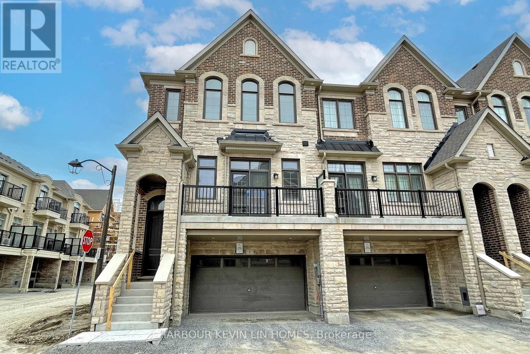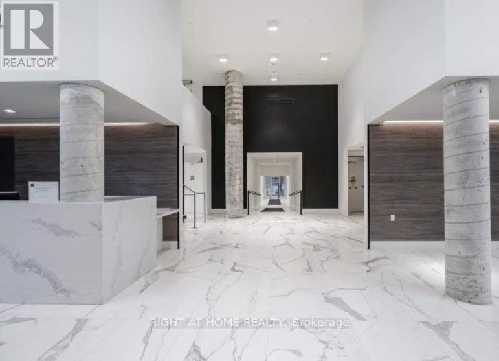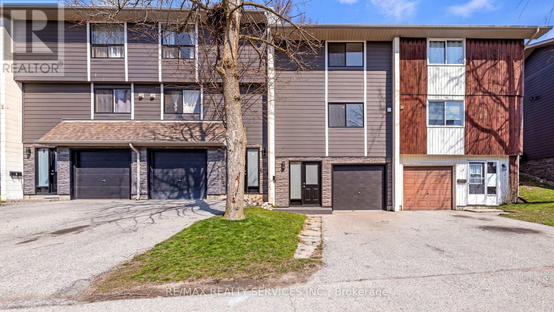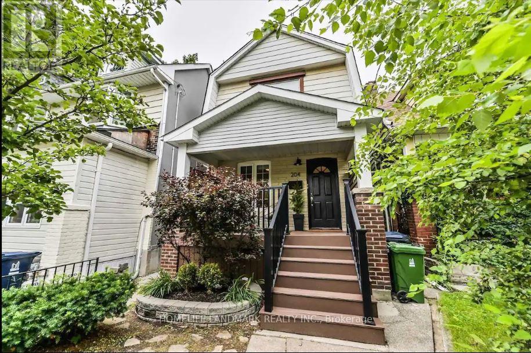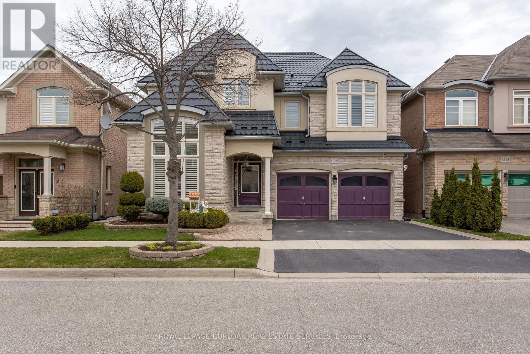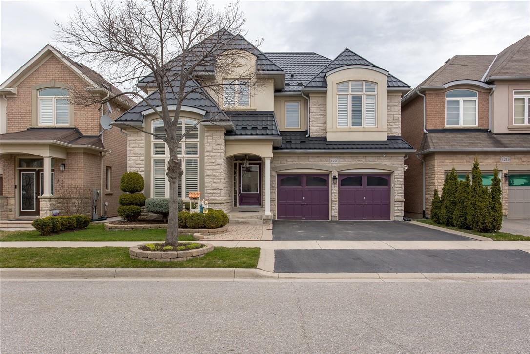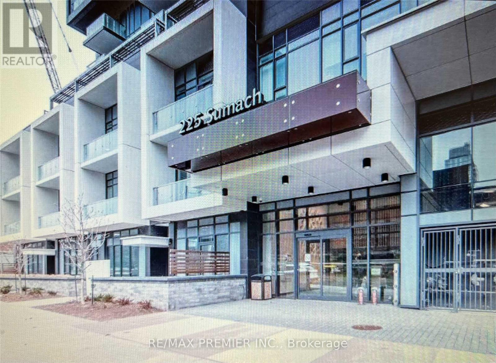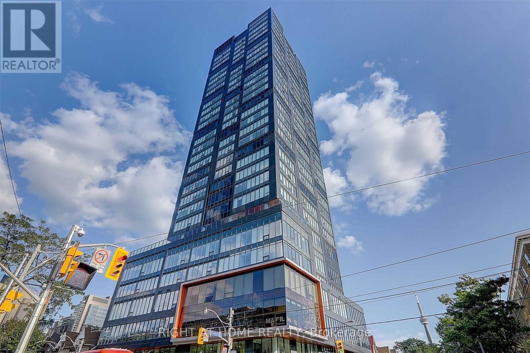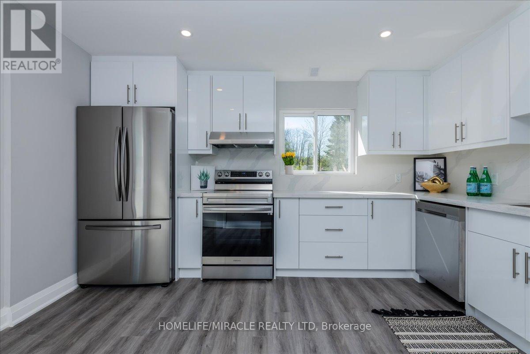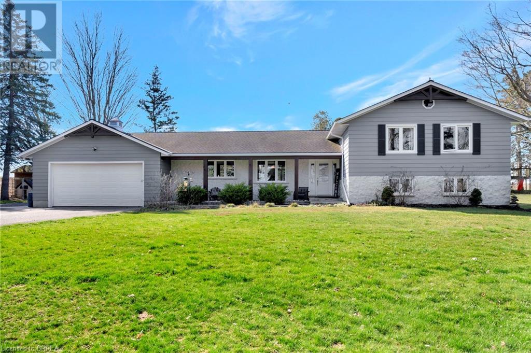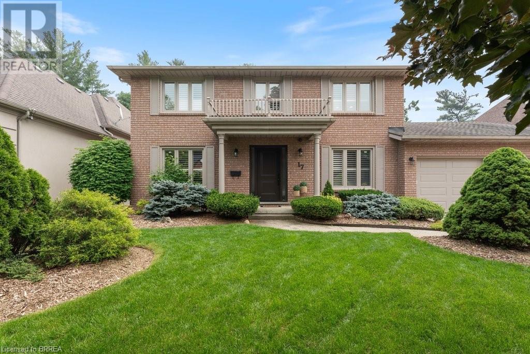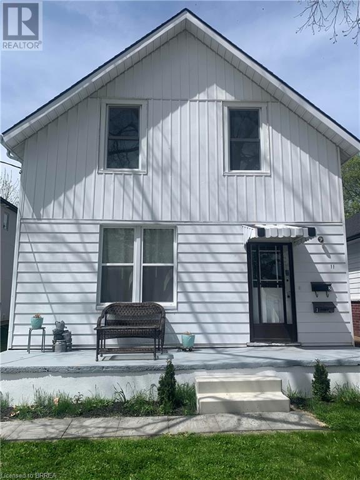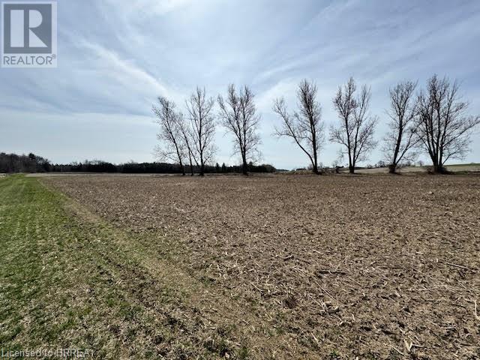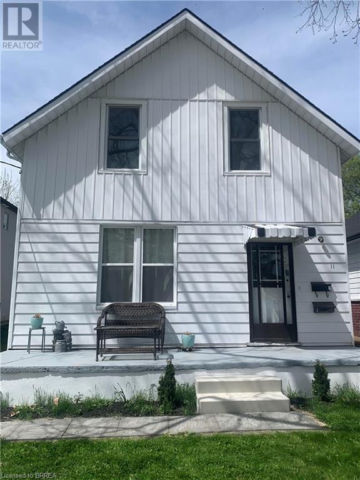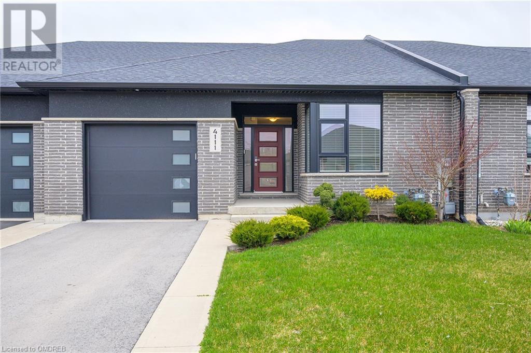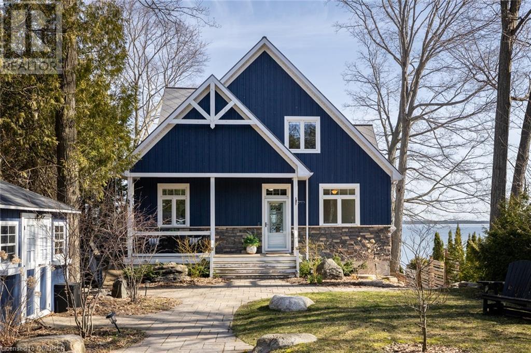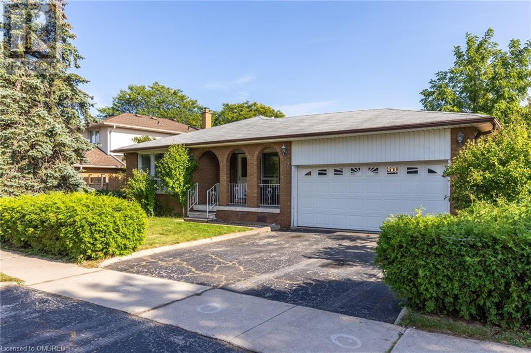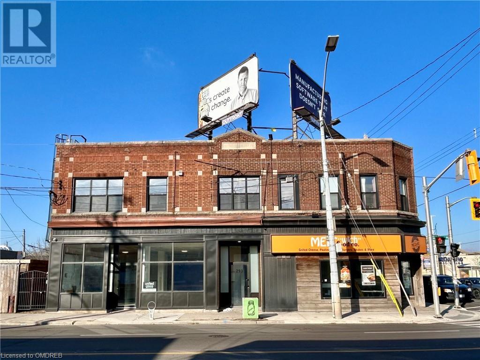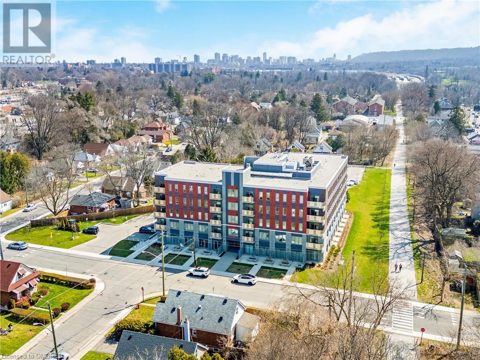Unit 32 - 600 Silver Creek Boulevard
Mississauga, Ontario
Central Silver Creek, this beautifully renovated Townhome, is a commuters dream. Conveniently located close to Square 1 Shopping Center, Cooksville Go, Bus Depot and major highways. The open concept main floor, is bright and spacious with hardwood floors and sliding glass door walkout to deck and private fenced yard. The kitchen features stainless appliances and granite countertops. Both bathrooms have been updated. Finished basement is ideal for games room, gym or relaxation space. A well maintained home ideal for a growing family to enjoy. **** EXTRAS **** Excellent East Mississauga location close to Square 1, Cooksville GO., 403/QEW/427 & upcoming LRT, ideal for commuters.Shopping schools & park all within walking distance. (id:27910)
Sutton Group Quantum Realty Inc.
1 Gardeners Lane
Markham, Ontario
Brand New Never Lived in End Unit Townhouse Located in Prestigious Angus Glen Golf Course By Renowned Builder ""Kylemore""!!! *Lots of Nature Lights *Numerous Upgraded Including: Oak Stairs Through Out. Main Floor Features 10' Ceilings, 5' Hardwood Floor, Smooth Ceiling & Pot Lights, Modern Open Kitchen with large Centre Island, Quartz Counter Top, Backsplash, W/I Pantry & Servery, Top Of The Line Built-In Wolf/Subzero Stainless Steel Appliances, Extended Cabinet to Ceiling; Spacious Living Room with Crown Moulding and French Door W/O to Balcony; Family Room With Gas Fireplace, W/O to Deck; 3rd Floor Features 9' Ceilings, Good Size Bedrooms with Large Windows: Master Ensuite Bedroom Features Vaulted Ceilings, His/ Her Closets, 5pcs Ensuite with Double Sink Quartz Countertop Vanities, Frameless Glass Shower and W/O to Deck; Ground Level Media Room W/O to Yard, Gas Pipe for BBQ, Direct Access to 2 Car Garage with Extra Storage Space. Basement with 3pc Washroom Rough In. Mins To Angus Glen Community Centre, Hwy404, Canadian Tire, Shopper Drug Mart, Restaurants, Banks, Coffee Shop & Much More! A Must See Property!! (id:27910)
Harbour Kevin Lin Homes
401e - 2908 Highway 7 Road
Vaughan, Ontario
LUXURY & Spacious 608 Sq. Ft.. Sunny 1 Bedroom, 1.5 Bathrooms, Soaring 10 Foot Ceilings & Parking & Locker Conveniently Located On Same Floor As Unit. Natural Daylight With Floor To Ceiling Windows! 17K Upgrades Include High End Roller Blinds, European Appliances+++High Demand Location Steps To Vaughan VMC Subway & Be At Downtown's Union Station In 40 Minutes. Bus Access Right In Front Of The Building, VIVA , YRT, TTC Stops, Easy Access To Highways 400/407/401/427/27 , Airport & New Hospital!!! Close To Shops, Dining, Universities, Groceries, Parks, Vaughan Mills Shopping, Costco, Walmart... Enjoy The Vibe In This New Luxury Tower Built In Y2021! Unique Condo Facing South East. Gourmet Kitchen, Open Concept Space With Sleek & Modern Finishes A perfect Place To Call Home!!! No Carpets Anywhere! Plenty Of Visitor Parking! Enjoy Spectacular Amenities : 24 HR Concierge, InDoor Pool/ Aqua Lounge, Fitness Centre, Private Party Room, Movie Theatre, PetSpa. Adorable, Affordable Perfect For 1st Time Buyer or Great Investor Property!!!! Make This Your Comfy New Home Or Investment Opportunity! Easy To View!!!! **** EXTRAS **** Tasteful Finishes & Upgrades! (id:27910)
Right At Home Realty
11 - 135 Chalmers Street S
Cambridge, Ontario
....Your search ends here...Gorgeous top to bottom fully and recently renovated 3 Story Townhouse with spacious 3 bedrooms and 2 washrooms. Low Condo Fees and it Includes Water. Private backyard for rest and relax.. Very Beautiful and quiet location in the Centre of Cambridge town. Walking Distance major Schools, park and public transit. Close to the Cambridge Shopping Mall. Plenty of parking for the visitors. ..Must See Property.. (id:27910)
RE/MAX Realty Services Inc.
58 Redlea Avenue
Toronto, Ontario
One Of A Kind Opportunity At The Strategic Location For Both Your Investment & Business, Either Use The Way As Is, The Existing Restaurant, Or Redesign The Way As You Operate, Or Rezone And Redevelop, Too Many Alternatives, Unlimited Potential. Major Commercial Retail Area, High Customer Traffic Flow, Rapid Developing, Excellent Exposure, Rarely Available Strategic Location, Right In Between Toronto & Markham, Closed By Prominent Shopping Centres, Go Train Station Etc, Can't Miss! (id:27910)
Century 21 King's Quay Real Estate Inc.
204 Oakcrest Avenue
Toronto, Ontario
Attention!! Attention!! INVESTORS & END USERS! Detached Rental Property With Future Laneway Potential & Located In The Woodbine MTSA For Future Add-Value Potential!Potential to earn a 6% CAP Rate. $$ ($50K+) spent on Renovations, Furnishings & Furniture. Brand new appliances in Upper & Lower levels. New flooring, new painting, pot lights, new appliances. See it to believe it!Earn Income With 3-Units At Recent Rents With Excellent Tenants, Producing An Attractive Yield On The Property (NOI & Rent Rolls Available On Request) Easily convertible back to single family. Live in the Main floor with a private garden & generate significant Airbnb Income from the Lower & upper level units to Offset your entire mortgage. Bright 2 BR suite on the main level, Newly renovated & Upgraded Separate Upper Studio unit with Private kitchen,Full bathroom & Laundry.1br fully renovated and updated walk-up basement w/full bath & shared laundry.Well Maintained, With Timeless And High-Quality Material Selection Throughout The Home.For An Asset That Will Stand The Test Of Time! Situated On A Quiet street and A Stone's Throw From Stephenson Park. Easy Access To Go Train/Subway/Hwy, Schools, Grocery Stores & Restaurants & Cafe's & Beaches. Don't Let This Gem Of A Cash Cow Slip Away! **** EXTRAS **** Legal Description: PT LT 19-20 PL 499E TORONTO AS IN CA681482; S/T & T/W CA681482; CITY OF TORONTO (id:27910)
Homelife Landmark Realty Inc.
4220 Cole Crescent
Burlington, Ontario
Family home in sought-after Alton, within walking distance to schools, parks & rec centre & easy access to hwys & amenities. Interlock walkway & double garage. Bright entrance feat 9 ceilings & hardwood on the main level & Shade-O-Matic California shutters throughout. An expansive living room w gas FP opens to the heart of the home! The eat in kitchen, equipped w SS appliances, island, quartz counters & pot lighting. 8 sliding doors lead to the fully fenced backyard complete w pergola & patio. The main floor also feat additional office, laundry/mudroom & garage access. Upstairs, the generous primary suite incl 5PC ensuite w glass shower, separate tub & 2 sinks. Plus 4 additional beds, incl 2 w Jack & Jill access to a full bath. Unfinished basement is opportunity for customization. UPGRADES: 200 AMP electrical panel, bathroom rough-in, 50-year metal roof(21), re-insulated attic, tankless water heater, additional lg basement window & backwater valve (21) for added peace of mind. (id:27910)
Royal LePage Burloak Real Estate Services
4220 Cole Crescent
Burlington, Ontario
Stunning family home in sought-after Alton Village, located within walking distance to schools, parks & recreation centre & with easy access to hwys and essential amenities. Boasting an interlock walkway & double garage. Step inside to a bright entrance feat 9’ ceilings on the main level & Shade-O-Matic California shutters throughout with main floor hardwood. The front sitting area or office space, highlighted by vaulted ceilings, creates an open, airy feel. An expansive living room with warm gas fireplace opens to the heart of the home! The eat in kitchen, equipped w SS appliances, a centre island, quartz countertops & pot lighting is perfect for family gatherings. Upgraded 8’ sliding doors lead to the fully fenced backyard complete with a pergola and patio for outdoor enjoyment. The main floor also feat an additional office/sitting area and a practical laundry/mudroom with garage access. Upstairs, the generous primary suite offers a 5PC ensuite w glass shower, separate tub, and double sinks. 4 additional bedrooms provide ample space, incl 2 with Jack & Jill access to another full bathroom. Plus 1 more main bathroom. Unfinished basement presents a great opportunity for customization. Upgrades: 200 AMP electrical panel, rough-in for a lower-level bathroom, a 50-year metal roof (‘21), re-insulated attic, tankless water heater, additional lg basement window & backwater valve (‘21) for added peace of mind. Combines comfort & convenience in a family-friendly community (id:27910)
Royal LePage Burloak Real Estate Services
912 - 225 Sumach Street
Toronto, Ontario
Beautiful One Bedroom Den In The Heart Of Regent Park, 9Ft Ceilings, Laminate Flooring, Gourmet Kitchen With One Parking And One Locker, Visitor Parking And So Much More. Located mins from Eaton Centre Downtown Close to Highways And Public Transit. This Building Has 24 Hrs Concierge **** EXTRAS **** High End Appliances, B/I Cooktop Oven, S/S Microwave, S/S Fridge, B/I Dishwasher Stacked W/D One Locker Incl. One Parking Spot/Amenities: Bbq, Rooftop Terrace, Gym, Concierge, Regent Park And Aquatic Center Across The Street. (id:27910)
Royal LePage Real Estate Professionals
135 Crescent Road
Toronto, Ontario
""Horsman Hall"" Is A South Rosedale Landmark, And Truly A Rare Offering. The Architecturally Significant Main House Fronts Onto A Semi-Private Road And Has Been Meticulously Restored & Fully Renovated To Expand The Living Area To 5,515Sf. The Main Floor, Graced W/Herringbone Patterned European White Oak Hardwood Flooring & Tiles In An Elegant Palette, Features An Open Living & Dining Room W/Bar Area & Wine Fridge, And A Private Library. The Large Kitchen Features A Centre Island, Separate Floating Eat-In Counter, And Is Open To The Family Room W/Sweeping South & West Views Of The Garden From The Floor To Ceiling Windows. The Impressive, Light Filled, Lower Level Has Been Selectively Lowered, Finished With Polished Concrete Floors & Includes A Rec. Rm. W/Surround Sound, Wet Bar, Illuminated Glass Wine Display, Home Gym & Bdrm. W/Ens. A New Impressive Muskoka-Inspired, 2 Car Garage W/Ev Charging Has Been Constructed! 1,900 SqFt Coach House Is Also Available. **** EXTRAS **** The Original Leaded Glass Has Been Preserved & Supplemented W/New Large Format Windows. Dramatic, Sun Drenched, Main Staircase. Roof Top Deck W/Views Of Downtown. (id:27910)
RE/MAX Realtron Barry Cohen Homes Inc.
3004 - 203 College Street
Toronto, Ontario
Location! Pent house unit. Price for lease,include 1 parking!!! 3 Bedroom + 2 Bath Luxury Unit Located At The Top Floor Of Theory Condo, Right Across U Of T. 9F Ceiling W/Unobstructed Nw Views. 855Sf Of Very Generous Living Area. Luxury Finishes. Quartz Countertop And Kitchen Island. 3 Bathrooms, 2 Baths With Ensuite Laundry. Amenities Include Terrace With Bbq. Starbucks Downstairs. 100 Walk Score. Walk To U Of T, Ryerson, Hospitals, Subway, Shopping, Restaurants. **** EXTRAS **** All Rooms Have Light Fixtures And Window Coverings. Blackout Blinds In Bedrooms. S/S Appliances And Kitchen Island Included. (id:27910)
Right At Home Realty
195 Elizabeth Street
Midland, Ontario
Stunning Newly Renovated Home With Large Lot, New Roof (2022) Hot Water Tank(2021) Furnace (2021) Brand New Appliances (2022), A Beautiful Gourmet Kitchen W/ Quartz Counter And Backsplash , Updated Plumbing & Electrical Throughout The Property . New Siding On Exterior W/ New Eaves Drop. Absolute Must See!!!Extras:Brand New S/S Fridge, Stove, Dishwasher. New Washer & Dryer , New Hot Water Tank , New Furnace , New A/C Unit (id:27910)
Homelife/miracle Realty Ltd
205600 Ninth Road
Otterville, Ontario
Explore 205600 Ninth, a beautifully finished side split home sitting on just over 1 acre of picturesque, tree-lined property. Its stylishly upgraded exterior, enhanced by rich wood accents, exudes appeal from every angle. Step onto the covered front porch and enter through the inviting front foyer, where an open wood staircase sets the stage for the contemporary interior. Immerse yourself in the thoughtful details throughout, featuring a neutral color palette that provides a versatile backdrop for any decor style, along with rounded crown moldings, modern trim work, and the gentle glow of recessed lighting. The spacious living room provides a fantastic view of the rear yard, bringing the beauty of the outdoors with indoor comforts as the seasons change. The kitchen is a delight, boasting white cabinets extending to the ceiling with chic finishings and hardware, and trendy statement lighting over the breakfast bar while upgraded window coverings add privacy and style to the space. For casual meals, enjoy the cozy dinette area, while the full separate dining room provides ample room for larger gatherings. Seek solace in the primary bedroom, featuring a walk-out to a raised deck-great for morning coffee and a private space to unwind, as well as a nicely updated 4pc ensuite. Two additional, generously sized bedrooms and a 5pc bathroom complete the upper level, ensuring comfort and convenience for the whole family. Entertain with ease in the lower level rec room, which boasts walk-out access to the patio area and showcases a striking stone fireplace with a natural wood mantel. With ample space to kick back and relax, this level also features a bedroom and a large, convenient laundry. Outside, the landscaped backyard offers room to run and enjoy the great outdoors. This expansive property offers endless possibilities for enjoyment and is ready to welcome you home. (id:27910)
The Agency
17 Scarfe Gardens
Brantford, Ontario
Welcome to 17 Scarfe Gardens, located on a deep wooded lot (73x 233 ft) on an exclusive street in the highly desirable Ava Road area. This home is situated right between Glenhyrst Art Gallery and the Brantford Golf and Country Club. From the moment you pull up you will see the quality and calibre this home offers. The main floor features a pleasing open concept eat in kitchen, granite counters, a large island leading into the formal dining room, a bar for entertaining with an abundance of windows offering a gorgeous view of the deep back yard. This home has a beautiful tree lined ravine, a formal living room, office, additional bar for entertaining, powder room and main floor laundry with access to the garage and back yard. Upstairs you’ll find a large primary bedroom with a walk-in closet and 3-piece ensuite. This level also has three more generous-sized bedrooms and an additional 4-piece bathroom. The lower level boasts a large rec room and a 3-piece bathroom. Outside, enjoy your large back yard 73x 233 lot with an oversized concrete patio. Book your private viewing before it’s gone. (id:27910)
Royal LePage Brant Realty
11 Charles Street
Brantford, Ontario
This home in West Brant is a great opportunity. It's close to Lions Park and surrounded by million-dollar homes. The property is currently set up as a duplex, but it can easily be converted back to a single-family home. This makes it perfect for extended family or for generating rental income to help with the mortgage. The main level 1-bedroom unit can be vacant but is currently rented for $1,850 per month, and the upper 2-bedroom unit is move-in ready and could be rented for $2,000 per month. Plus, there's a newer forced air gas furnace and central air for the main level unit. It's definitely worth considering for savvy investors or first-time home buyers. Don't miss out, book a showing today! Seller will install a paved driveway at his expense. (id:27910)
Century 21 Heritage House Ltd
Pt Lot 2 Peavinery Road
Oakland, Ontario
Irreplaceable setting. Incredible location, & stunning country views around on this ultra private, rare 9.5 acre building lot on sought after Peavinery Road. This tranquil setting is the ideal building site for your dream country estate home with desired sandy loan soil. Multiple choice building sites available! Conveniently located minutes to Burford, 403 & relaxing commute to Ancaster/Hamilton, London, Woodstock & the Tri-cities. Topographical survey, MDS report & engineering for the road extension has been completed. Enjoy & experience all that Brant living has to offer! Call today to make your dream a reality. (id:27910)
Century 21 Heritage House Ltd
11 Charles Street
Brantford, Ontario
This home in West Brant is a great opportunity. It's close to Lions Park and surrounded by million-dollar homes. The property is currently set up as a duplex, but it can easily be converted back to a single-family home. This makes it perfect for extended family or for generating rental income to help with the mortgage. The main level 1-bedroom unit can be vacant but is currently rented for $1,850 per month, and the upper 2-bedroom unit is move-in ready and could be rented for $2,000 per month. Plus, there's a newer forced air gas furnace and central air for the main level unit. It's definitely worth considering for savvy investors or first-time home buyers. Don't miss out, book a showing today! Seller will install a paved driveway at his expense. (id:27910)
Century 21 Heritage House Ltd
4111 Village Creek Drive
Fort Erie, Ontario
Pack your bags! All you need to do is move in to this tasteful 2 bed bungalow townhouse with an appealing open concept layout ideal for entertaining or simply unwinding in comfort. The upgraded kitchen, featuring stainless steel appliances, a gas stove, tasteful finishes and beckons to the culinary enthusiast, while the adjacent dining area provides the perfect setting for intimate meals. Retreat to the spacious primary bedroom, complete with a luxurious 5-piece ensuite bathroom and an oversized walk-in closet, providing a peaceful sanctuary to unwind after a long day. Additional features include a finished recreation room for leisure activities and a large unfinished area awaiting your personal touch. Almost 800 sq ft is waiting for you to create extra bedrooms? An office? A gym? The sky is the limit! A bathroom has been roughed in and a shower stall has thoughtfully been delivered, ready for installation. Enjoy your morning coffee under the covered back porch in the private fenced-in backyard You can bask in the tranquility of nature or host gatherings with friends and family. With the soothing sounds of birdsong as your soundtrack, every moment spent outdoors becomes a cherished memory. The convenience of the attached garage, offering inside entrance for seamless access to your home, no matter the weather. For those seeking sun and sand, Crystal Beach beckons just moments away. Steps from Conservation areas and walking trails. With shopping, schools, golf, highways and the US Border, all within easy reach, every convenience is at your fingertips. Call to book your private viewing today! Experience the best of both worlds in this tranquil retreat and discover the perfect blend of comfort and convenience in Stevensville's serene community. (id:27910)
Real Broker Ontario Ltd.
1749 Champlain Road
Tiny, Ontario
Nestled along the serene shores of Georgian Bay, this exquisite waterfront oasis invites you to savour the quintessence of beachfront living. Behold breathtaking panoramas from every angle of this remarkable home, boasting an impressive 50 feet of coveted waterfront bliss. Step inside to discover a harmonious fusion of elegance and functionality. The main floor beckons with a bedroom retreat and a chef's dream kitchen, replete with a sprawling island and gleaming granite countertops, an ideal setting for hosting soire´es and creating lasting memories. Entertain with ease in the adjoining rec room, where a cozy freestanding gas stove awaits, all while drinking in the panoramic views through expansive windows that open onto a sprawling deck, seamlessly blending indoor-outdoor living. Ascend to the second floor, where a primary suite awaits, complete with its own private deck overlooking the shimmering waters below, with a modern and spacious bathroom with shower and additional bedroom on this level. Descend to the lower walkout level, where endless possibilities await. A spacious rec room beckons, offering a tranquil space to unwind, while a bedroom retreat provides unparalleled vistas of the bay. A thoughtfully appointed bathroom complements this level, along with an additional finished space, ideal for a home office, gym, or guest quarters. Just a leisurely 2-hour drive from the vibrant cityscape of Toronto, yet a world away from the hustle and bustle, this coastal haven offers the ultimate blend of convenience and seclusion. With essential amenities mere minutes away in the charming towns of Midland/Penetanguishene, this is more than a home—it's a gateway to a lifestyle of unparalleled tranquility and beauty. (id:27910)
Exp Realty
312 Mary Street
Oakville, Ontario
Nestled in the heart of West Oakville, this inviting detached home offers the perfect blend of comfort, convenience, and potential. Situated in a family-friendly neighborhood and boasting a variety of appealing features, this property is sure to captivate your imagination. Inside, you'll find an inviting eat-in kitchen, perfect for family gatherings, and a separate living room for entertaining. This home offers three well proportioned bedrooms, plus an additional versatile room that can serve as either a fourth bedroom or office space. The abundance of bedrooms ensures ample space for growing families or accommodating guests. Two well-maintained bathrooms with vintage charm that offer both functionality and convenience. A cozy gas fireplace in the family room creates a warm and inviting atmosphere. It's the perfect spot to gather with loved ones during colder months. The property features a delightful garden with pear and peach trees. Imagine enjoying fresh fruit from your own backyard! This green oasis provides a tranquil space for relaxation and outdoor activities. This property offers incredible potential for renovation and customization, and with a little creativity, you can transform this house into your dream home. The covered front porch with welcoming arches adds to the home's curb appeal and offers a lovely space to relax and watch the world go by. With an attached double car garage with direct access from the lower level, you'll have plenty of space for parking and storage. Located in West Oakville, close to schools, parks, highways and all the amenities this desirable neighborhood has to offer. Whether you're looking for top-rated schools for your children or easy access to recreational activities, this location has it all. The property is being sold As is, Where is” (id:27910)
RE/MAX Escarpment Realty Inc.
289-293 Kenilworth Avenue N
Hamilton, Ontario
Prime investment opportunity located at one of the highest-traffic corners in the city! This fully-renovated, fully-tenanted building is well-positioned for either the experienced or first-time investor. Includes 4 beautifully renovated apartments, a strong anchor commercial tenant on the ground floor, and a brand new tenancy with a strong lease in the previously-vacant commercial unit. Additional income comes from rooftop billboards. Currently priced over a 6% cap rate, this property is capable of achieving a stronger cap rate with minimal effort in the short-term. In exceptional condition, this property comes with a recent, clean Phase II Environmental. Plus, there are no parking spots, balconies, or elevators to maintain or cause issues! With significant opportunity for upside as well, this is an excellent, low-maintenance investment with a strong returns and more upside to be realized! (id:27910)
Sotheby's International Realty Canada
77 Leland Street Unit# 421
Hamilton, Ontario
Welcome to 77 Leland Street in the popular, well established Ainslie Wood neighbourhood. This newer modern condominium is steps from McMaster University, McMaster Hospital, and all the amenities one could desire. Built with functionality and lifestyle in mind, it is perfect for investors, students, and or commuting professionals. Tasteful interior with neutral design and colours, granite counter top in white kitchen, laminate flooring throughout, high ceilings, and plenty of windows. West facing unit filled with natural sunlight. Deck grade composite tiling with drainage on balcony. Unit 421 also features the best parking spot available. Safe and secure condo with common laundry room, 4th floor in door bicycle storage, security cameras, and 24/7 emergency maintenance. Surrounded by ample green space, close proximity to public transit, trendy restaurants, and major commuter routes, it is the perfect location for all. Building was built in 2020, not subject to rent control. (id:27910)
Sotheby's International Realty Canada
31 Curtis Drive
Brampton, Ontario
Welcome to 31 Curtis Drive Brampton. This One of a Kind Home Was Built in 1986. Original Owners. Fabulous Executive Home Featuring 4 Large Bedrooms and 3 Total Bathrooms. The House has Been Fully Upgraded and is move in Ready. The Kitchen Has Granite Counter Tops, SS Appliances, Soft Close Drawers and Cupboards, with Pot Lighting. Hickory Hardwood Flooring on the Main and Second Floors, Carpeted Bedrooms. Three Renovated Bathrooms With Heated Flooring in Ensuite. Attention to Detail Throughout With Crown Mouldings and Custom Door Casings. The Basement Is Full And Finished With Rec Room and Study. The Backyard Flagstone Patio Overlooks Ravine Lot onto Fletchers Creek. Professionally Designed Backyard With Lots of Perennials Shrubs and Flowers. The Home is Definitely One You Will want to see. A Very Rare Find. (id:27910)
Royal LePage Credit Valley Real Estate Inc.
890 #53 Haldimand Road
Fisherville, Ontario
Absolutely Amazing totally renovated bunglaow,Country living on 11.5 Acre. Do not miss this! *** Visit this Homes Custom Website for more Information***. Totally renovated bungalow (approx 1900sq ft liveable space). Features detached 2-car garage, Barn with 3 horse stalls. Updated main floor with European-style laminate flooring throughout, fresh paint.Brand New kitchen with Quartz counters, new cupboards, and all new Stainless Steele Appliances. Open-concept living/dining with massive bay window, new pot lights throughout. Newly renovated 4 pc bath with new tile floors, toilet and vanity. Super spacious bedrooms with scenic views. Newly finished basement with beautiful laminate throughout, large above grade windows let in lots of natural light. Basement features large laundry, utility room, separate kitchen, 2 Pc bath, huge rec space for hanging with the fmaily and a large den that can Easily double as a bedroom. This home has too much to list.. Visit the Custom Site for More info! 2 Car Detached garage, barn with workshop, walk-in cooler. Updates: Shingles '18, Cistern '19, Septic Bed '20, Certified Well '22, Radon Gas Mediation, Water Filtration. 20 mins to Hagersville, 35 mins to Hamilton. Too Much to Listt here!!! Inclusions:All Appliances, All Window coverings, All Elfs (id:27910)
Royal LePage Credit Valley Real Estate Inc.

