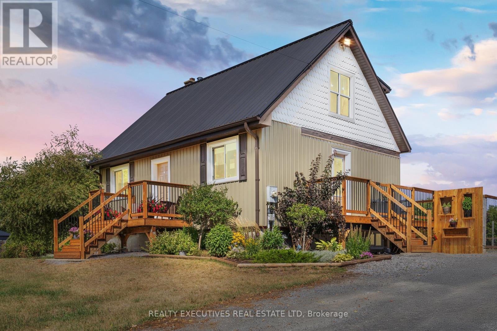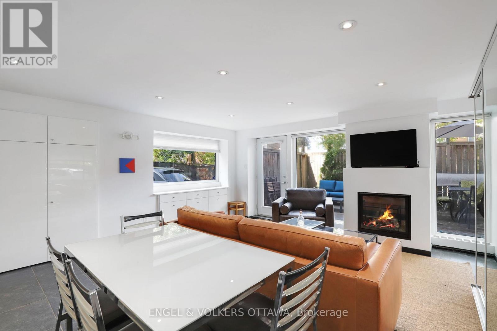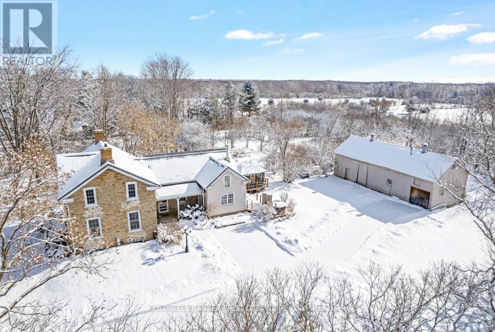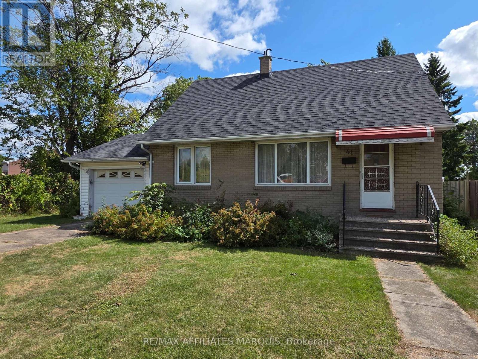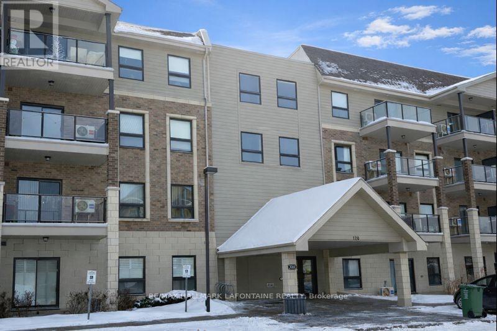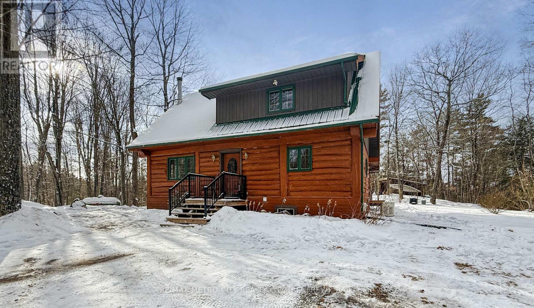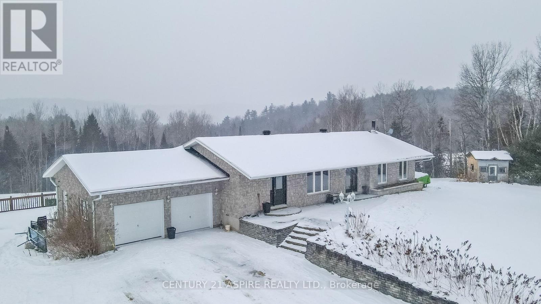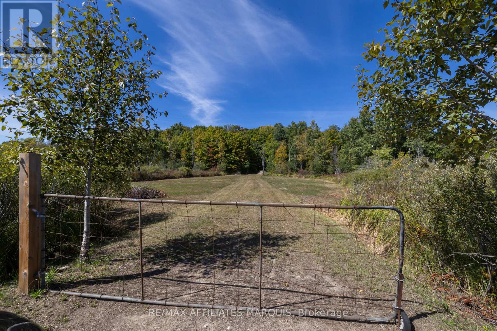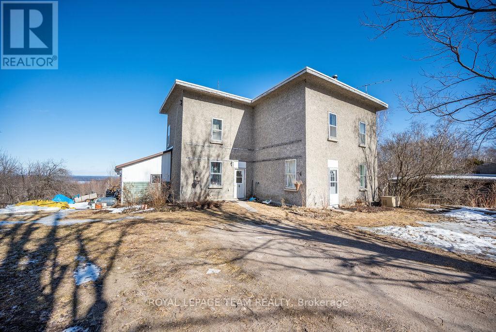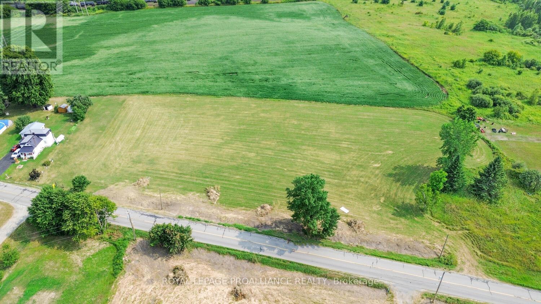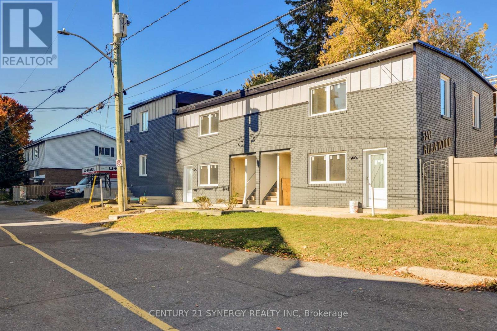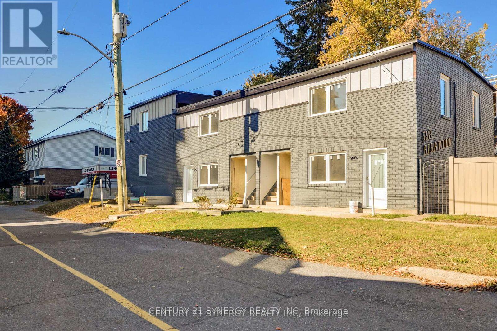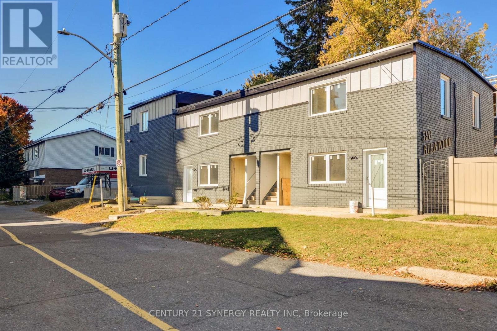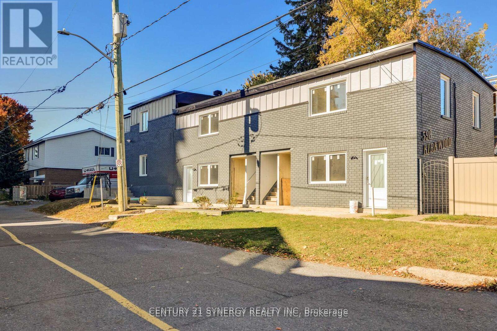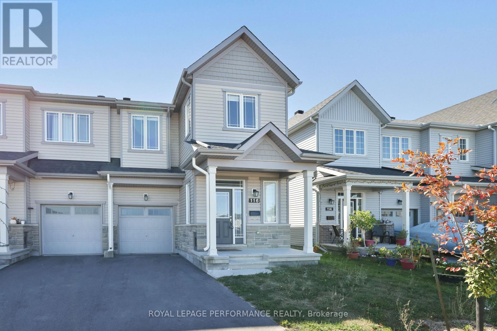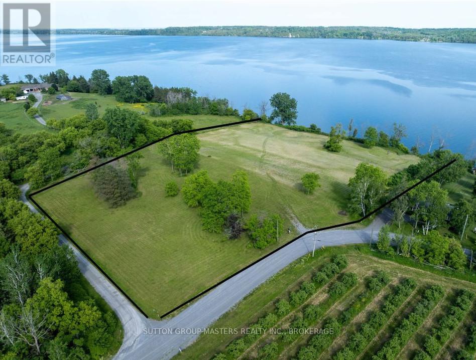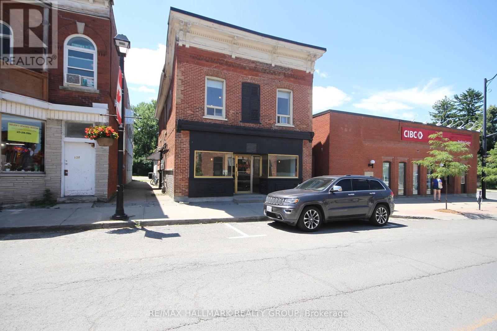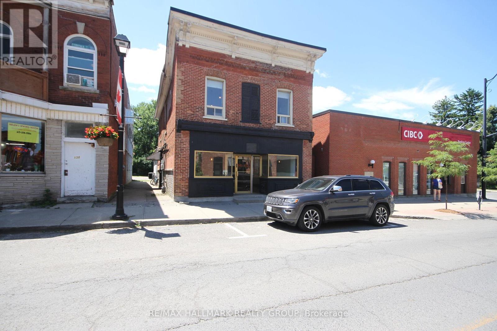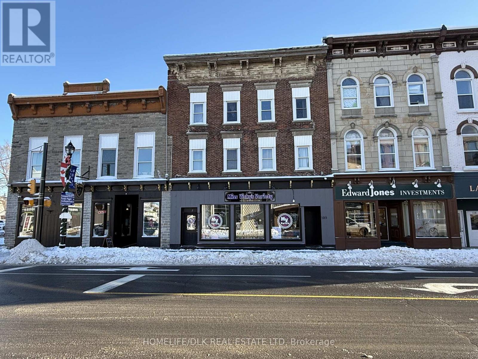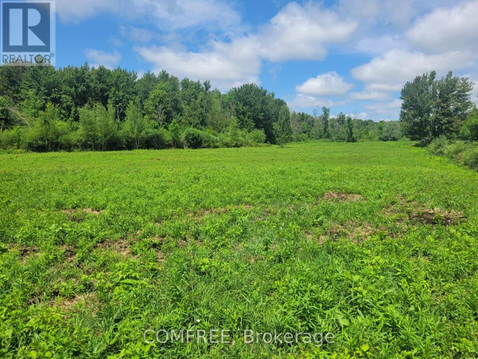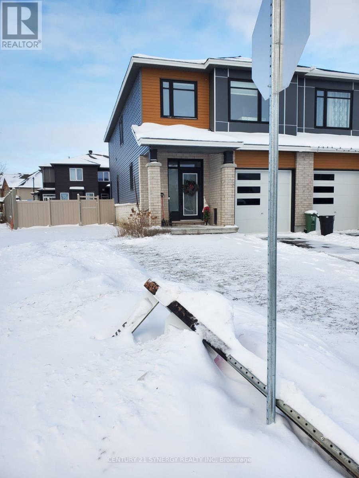2266 Prospect Avenue
Ottawa, Ontario
Luxury, Location, and Lifestyle Welcome to Alta Vista! Experience the perfect blend of luxury, functionality, and location at 2266 Prospect Avenue. Nestled in the highly sought-after Alta Vista neighbourhood, this elegant 4-bedroom home offers over 4,000 sq. ft. of beautifully finished living space, perfect for families, professionals, or multi-generational living, just minutes from The Ottawa Hospital campuses, CHEO, and Riverside Hospital, as well as top-rated schools and parks. The main level showcases smooth, flat ceilings with a modern finish throughout, hardwood and tile flooring, and an impressive chefs kitchen with a massive granite island, high-end stainless steel appliances, abundant cabinetry, and a seamless flow into the spacious main living area with pot lights, creating an ideal space for gatherings and entertaining. A cozy family room with a gas fireplace, a formal dining room, and a versatile home office/den complete this level. Upstairs, the primary suite is a private retreat with double walk-in closets and a spa-like 5-piece ensuite, complemented by three additional spacious bedrooms, a full bath, and a large laundry room for ultimate convenience. The professionally finished lower level is a SHOWSTOPPER, offering a full kitchen, a generous recreation room, and a flexible bonus room ideal as a gym, playroom, or theatre, perfect for extended family, guests, or entertaining. Enjoy the beautifully landscaped front and back yards, enhanced with interlocking stone patios, perfect for summer gatherings or quiet evenings. Live the Alta Vista lifestyle, with tree-lined streets, a strong sense of community, and unmatched convenience with quick access to downtown, public transit, and the airport. This home is quality and luxury throughout, ready to impress even the most discerning buyers. Book your private showing today! (id:28469)
RE/MAX Hallmark Realty Group
205 Water Street
Alfred And Plantagenet, Ontario
Welcome to this beautifully updated Century home situated on a premium riverfront lot along the Nation River. This unique property features a rooftop tower with scenic views and a classic wraparound veranda.The main level offers a bright living room, formal dining room, and a spacious foyer that can also function as a home office. The second level includes four bedrooms, highlighted by a large primary suite with exposed beams, private office area, ensuite bathroom, and whirlpool nook. Character details throughout the home include soaring ceilings, oversized 6' windows, and detailed crown and base moldings.A substantial addition completed in 1990 provides a large attached garage (approx. 49' x 36' with 12' ceilings) complete with lavatory-ideal for RV storage, multiple vehicles, or a workshop. A detached shed offers additional storage or utility space.Recent updates include a durable metal roof, most windows replaced between 2010-2019, and an ultra-efficient boiler and water heater to help reduce utility costs. Flooring consists of hardwood and ceramic tile throughout.This property combines historic charm with modern improvements in a private riverfront setting, offering exceptional potential for a variety of lifestyle needs. (id:28469)
The Canadian Home Realty Inc.
12705 Maple Ridge Road
North Dundas, Ontario
Country Living at Its Finest! Welcome to this charming 14+ acre property, offering the perfect blend of open manicured space, mature trees, and natural beauty. Enjoy peaceful country living with room for gardens, hobbies, and outdoor activities. The property includes an old barn (no stalls), a storage shed, established flower and vegetable gardens, plus a variety of fruit trees and shrubs including apple, cherry, mulberry, elderberry, service berry, nanny berry, and blackberry. Birdwatchers will delight in frequent visits from Baltimore Orioles, Eastern Bluebirds, Hummingbirds, Cedar Waxwings, Tree Swallows, and more. The home features an inviting country kitchen with stylish gold hardware, a cozy living room with wood stove, and flexible dining options. The current dining room could also serve as a convenient main-floor bedroom. Upstairs, you'll find two bedrooms and a beautifully renovated bathroom (2020). This home has been well cared for with significant updates: propane furnace (2025), steel roof (2019), siding and 2 foam board insulation (2018), and central air (2018). The full-height foundation, completed in 1991 when the home was relocated, provides excellent potential for finishing into additional living space. If youre seeking a peaceful retreat with modern updates and room to grow, this property is the perfect place to call home! (id:28469)
Realty Executives Real Estate Ltd
4 - 75 Heney Street
Ottawa, Ontario
Nestled on a quiet, tree-lined street in Lowertown and overlooking beautiful MacDonald Gardens Park, this European-inspired furnished studio offers a refined blend of comfort, elegance, and convenience.Ideally located just minutes from Global Affairs, the ByWard Market, the University of Ottawa, and downtown, this suite is perfectly suited for professionals seeking a turnkey residence in one of Ottawa's most walkable and well-connected neighbourhoods.The open-concept layout [approx. 600 sq.ft.] is enhanced by walls of windows and slate flooring, creating a bright and sophisticated living space. The sleek, updated kitchen is designed for modern living, while the gas fireplace adds warmth and ambiance. A movable closet provides flexibility in defining the bedroom area to suit your lifestyle.Step outside to your private, fenced-in terrace, a true urban retreat! Featuring two decks: one dedicated to lounging, and another for outdoor dining complete with a wrought-iron table and natural gas-connected BBQ. Perfect for quiet relaxation or entertaining guests. Shared laundry is conveniently located next to the unit. (id:28469)
Engel & Volkers Ottawa
28 South Street
Drummond/north Elmsley, Ontario
Set on 1.88 acres at the edge of historic Perth, this beautifully preserved 1875 stone home blends enduring character with thoughtful modern updates and space to grow. Lovingly maintained, it captures the soul of a true century home while offering today's comforts - most notably a showstopping chef's kitchen anchored by a one-of-a-kind island crafted from a reclaimed church altar. The interior offers three bedrooms and 2.5 bathrooms, including a stunning primary suite with a spa-inspired ensuite and a bright, tranquil bedroom that feels like a private retreat. Original hardwood floors, soaring ceilings, and intricate details reflect the craftsmanship of another era. A formal living room with a wood-burning fireplace insert and a separate dining room create inviting spaces for entertaining, while the cozy family room, warmed by another wood fireplace, is perfect for relaxed evenings at home. The dining room also features a natural gas fireplace and a convenient pass-through to the kitchen, ideal for gatherings large and small. Outdoors, enjoy a spacious screened-in solarium, a hot tub on the back deck, and a large barn brimming with potential, whether for a workshop, studio, or even a small flock of chickens. The home is serviced by its own well, providing excellent-quality water. Set well back from the road, the property offers rare privacy and a peaceful, country feel just minutes from downtown Perth's shops, restaurants, and charm. A truly special home with a rich history and plenty of room to imagine what comes next. (id:28469)
Coldwell Banker First Ottawa Realty
41 Elgin Street W
Smiths Falls, Ontario
Welcome to 41 Elgin St West in the charming town of Smiths Falls, located at the end of a dead end street enjoy the lack of traffic flow. This property has a large backyard with lots of room for activities. This home has four bedrooms, two on the main floor, one of those being the primary bedroom and an additional two ebdrooms upstairs. The roof shingles were replaced approximately 10 years ago, the furnace was installed in 2016 and the home also has central air. There is an attached single car garage with a garage door opener. Located close to a public school and not far from downtown and shopping.Book your showing today and make this home yours. (id:28469)
RE/MAX Affiliates Marquis
114 - 120 Prestige Circle
Ottawa, Ontario
Welcome to Petrie's Landing! This spacious and thoughtfully designed 2-bedroom condo combines modern comfort with a fantastic location. Enjoy effortless access to transportation and the beautiful Ottawa River trails just steps from your door.The bright, open-concept living and dining area features engineered hardwood flooring, California shutters, and sliding doors that lead to your private terrace - perfect for morning coffee or evening relaxation. The kitchen boasts granite countertops, a breakfast bar, stainless steel appliances, and a stylish backsplash.The generous primary bedroom includes a luxurious ensuite with a soaker tub, separate shower, granite counters, and ceramic tile flooring. A second full bathroom with matching finishes conveniently connects to the in-unit laundry room.Nestled on the quiet side of the building, this condo is surrounded by greenery and even has a small park right out front. A wonderful blend of nature, style, and convenience come see it for yourself! (id:28469)
RE/MAX Hallmark Lafontaine Realty
109 Scharf Lane
Greater Madawaska, Ontario
Welcome to 109 Scharf Lane a charming, custom built cedar log home with exposed posts and beams situated on just under 4 private acres, only minutes from the village of Calabogie. Located on a quiet, year-round maintained road, this property offers the perfect blend of privacy, comfort, and convenience. Step inside to an open-concept main floor featuring a bright eat-in kitchen, a formal dining area, and a cozy living room warmed by a gas fireplace and opened up by vaulted ceilings. The main floor also features a full bath equipped with laundry. A central curved stairway leads you to the primary suite, complete with bedroom and ensuite bath, creating a peaceful retreat. The finished walkout basement expands your living space with a second bedroom, a welcoming family room highlighted by an airtight woodstove, and plenty of storage options. Enjoy the convenience of never running out of power with a back-up Generac Propane Generator. Outdoors, enjoy both a covered front porch and a screened-in porch, ideal for relaxing and taking in the natural surroundings. Whether it's morning coffee, evening gatherings, or simply unwinding and enjoying evening sunsets, the outdoor living spaces enhance the charm of this log home. Perfect for year-round amenities, this home places you less than 15 minutes from Calabogie Peaks Ski Resort and Highlands Golf Course, with many lakes and rivers offering public access nearby, including Bagot Long Lake, only a 5 minute walk to the boat launch. Just 10 minutes into the village and an hour to Ottawa's west end, the location combines country tranquility with easy access to amenities. Winter road maintenance is private for Scharf Lane and costs $1,000 annually, this includes plowing of laneway and parking area of the home. (id:28469)
RE/MAX Metro-City Realty Ltd. (Renfrew)
2112 Schutt Road
Brudenell, Ontario
This gorgeous property on just over 6 acres of private land offers breathtaking views of surrounding areas and valleys just outside of quaint and charming Palmer Rapids. This stunning stone home features 3 bedrooms, a partially finished basement, and an attached 2-bay garage. The main level boasts an open layout with a kitchen, powder room, main-level laundry, a cozy living room, and dining area with walkout to a spacious two-tier deck, with glass railings for unobstructed views. Two bedrooms, including a primary suite with an ensuite, complete the level. The lower level offers a rec room with walkout, a third bedroom, a den, plenty of storage, and a roughed-in space ready for a bathroom. Perfectly located near recreational lands, trails and lakes, this property is ideal for outdoor enthusiasts. With its serene setting, lovely landscaping, and modern conveniences, this is the ultimate location for those seeking tranquility and adventure. (id:28469)
Century 21 Aspire Realty Ltd.
924 Whimbrel Way
Ottawa, Ontario
Mint condition 4 Bed + 4 Bath (2 ensuites) , 2900+sqft home located on a very quiet street, and a 2 minute walk from River Mist park. This home is all about size. Grand foyer welcomes you in with den/office adjacent to the front entrance. 9ft ceilings throughout main level. Large formal dining room. Immense chefs kitchen with stone countertops and breakfast bar on kitchen island, tiled backsplash, pot lights and stainless steel appliances. Loads of cabinetry for storage. Oversized living room area with fireplace overlooking the backyard. Hardwood staircase leads you upstairs where you'll find 4 very large bedrooms , computer book, and second floor laundry. Master retreat with 5 piece ensuite and a walk-in closet thats big enough to be its own bedroom! 4th bedroom hosts a 3 piece ensuite as well. NO pets, NO roommates, NO smoking. Completed rental application, credit score, pay stub/proof of employment requirement. (id:28469)
Coldwell Banker First Ottawa Realty
19112 Hwy 7 Highway
Tay Valley, Ontario
Welcome to this exceptional vacant lot offering the ideal combination of privacy, natural beauty, and convenience. This deep property provides the perfect opportunity to design and build your dream home, with potential for a beautiful walkout overlooking your own piece of nature. The lot is partly cleared, making it easier to visualize your future build, while still featuring a stunning forested area filled with mature hardwood trees that add character, shade, and year-round appeal. A double-wide entrance already in place makes access simple and practical for future construction. Hydro is conveniently located at the lot line, saving you time and cost when planning your new build.Outdoor enthusiasts will appreciate the location just minutes from numerous lakes and recreational activities. Whether you enjoy boating, fishing, hiking, or simply taking in the natural surroundings, this property puts it all within reach. At the same time, you'll benefit from the close proximity to the charming town of Perth, known for its heritage architecture, boutique shops, restaurants, and vibrant community atmosphere.Whether your'e looking to create a permanent residence, a country retreat, or an investment property, this lot offers endless potential. With its mix of cleared land and mature forest, the convenience of utilities at the lot line, and its prime location near lakes and amenities, it's an opportunity not to be missed. Come explore the possibilities and imagine the lifestyle you could build here. (id:28469)
RE/MAX Affiliates Marquis
RE/MAX Boardwalk Realty
5106 Opeongo Road W
Bonnechere Valley, Ontario
Welcome to this remarkable 47-acre hobby farm, where privacy, natural beauty, and lifestyle opportunity converge. This rare offering backs directly onto Crown land that continues through to Lake Clear, creating a unique and highly sought-after setting that offers near-waterfront enjoyment, access, and tranquility without the waterfront tax burden. Enjoy the peace of knowing that the land behind you will remain protected, preserving views, wildlife corridors, and long-term value. The farmhouse features four well-proportioned second-level bedrooms, ideal for family living or hosting guests. A classic farmhouse layout creates a natural flow between living spaces, perfectly suited for everyday comfort and memorable gatherings. The spacious country kitchen is the heart of the home-imagine long harvest tables, shared meals, and conversations that linger. On cooler evenings, cozy up by the wood-burning fireplace, adding warmth and charm to this inviting rural retreat. The land itself is truly special: 47 acres of mixed forest, open areas, and rolling terrain, including picturesque sliding hills, offering endless possibilities. Whether you envision cultivating an organic garden, keeping hobby livestock, enjoying an existing apple orchard, or simply exploring your own private trails, this property supports a wide range of rural lifestyles. Wildlife is abundant, with frequent sightings of deer and a rich variety of birdlife, making this a nature lover's paradise. Additional features include a propane Generac generator, providing peace of mind and reliability year-round. This property offers the rare combination of acreage, protected land access, and proximity to Lake Clear-an exceptional opportunity for those seeking space, serenity, and connection to nature.48-hour irrevocable on all offers please. Showings by Appointment only. (id:28469)
Royal LePage Team Realty
0 Froom Road
Edwardsburgh/cardinal, Ontario
Are you dreaming of building your dream home in a place that offers the charm of rural living without the feeling of isolation? This 2.5-acre building lot is the perfect canvas. Ideally located just 3 minutes north of the Village of Cardinal, and with quick access to Highways 401 and 416, commuting is a breeze.You'll also be just minutes from amenities, schools, churches, and community activities-- everything you need is within easy reach. Here, Ottawa is an easy 40-minute drive, giving you the best of country living with city convenience close at hand. Don't miss your opportunity to own a slice of countryside heaven and start enjoying the peace and privacy of rural living. (id:28469)
Royal LePage Proalliance Realty
2 - 598 Kirkwood Avenue
Ottawa, Ontario
Stylish 1-Bedroom, Modern Living in a Prime Location Now leasing! Welcome to 598 Kirkwood Avenue, a beautifully renovated six-unit building, offering an exquisite 1-bedroom apartments in a central and highly accessible Ottawa area. WATER AND GAS are included. Modern finishes throughout, Bright open-concept layout, In-unit laundry for your convenience, Efficient heat pump, heating and cooling. Located just a minute walk to the nearest bus stop, commuting is a breeze. Ideal for young professionals, Downsizers, and anyone who values style, comfort, and location. Unit-assigned locker. One parking space available. Surrounded by a walkable neighborhood with easy access to local shops, cafes, restaurants, and more. Occupancy is November 1. Required: Rental Application, Credit Report, Most recent Paystubs. Book your private tour today and make this unit your next address! (id:28469)
Century 21 Synergy Realty Inc
3 - 598 Kirkwood Avenue
Ottawa, Ontario
Stylish 1-Bedroom, Modern Living in a Prime Location Now leasing! Welcome to 598 Kirkwood Avenue, a beautifully renovated six-unit building, offering an exquisite 1-bedroom apartments in a central and highly accessible Ottawa area. WATER AND GAS are included. Modern finishes throughout, Bright open-concept layout, In-unit laundry for your convenience, Efficient heat pump, heating and cooling. Located just a minute walk to the nearest bus stop, commuting is a breeze. Ideal for young professionals, Downsizers, and anyone who values style, comfort, and location. Unit-assigned locker. One parking space available. Surrounded by a walkable neighborhood with easy access to local shops, cafes, restaurants, and more. Occupancy is TBD. Required: Rental Application, Credit Report, Most recent Paystubs. Book your private tour today and make this unit your next address! (id:28469)
Century 21 Synergy Realty Inc
6 - 598 Kirkwood Avenue
Ottawa, Ontario
Stylish 1-Bedroom, Modern Living in a Prime Location Now leasing! Welcome to 598 Kirkwood Avenue, a beautifully renovated six-unit building, offering an exquisite 1-bedroom apartments in a central and highly accessible Ottawa area. WATER AND GAS are included. Modern finishes throughout, Bright open-concept layout, In-unit laundry for your convenience, Efficient heat pump, heating and cooling. Located just a minute walk to the nearest bus stop, commuting is a breeze. Ideal for young professionals, Downsizers, and anyone who values style, comfort, and location. Unit-assigned locker. One parking space available. Surrounded by a walkable neighborhood with easy access to local shops, cafes, restaurants, and more. Occupancy is TBD. Required: Rental Application, Credit Report, Most recent Paystubs. Book your private tour today and make this unit your next address! (id:28469)
Century 21 Synergy Realty Inc
4 - 598 Kirkwood Avenue
Ottawa, Ontario
Stylish 1-Bedroom, Modern Living in a Prime Location Now leasing! Welcome to 598 Kirkwood Avenue, a beautifully renovated six-unit building, offering an exquisite 1-bedroom apartments in a central and highly accessible Ottawa area. WATER AND GAS are included. Modern finishes throughout, Bright open-concept layout, In-unit laundry for your convenience, Efficient heat pump, heating and cooling. Located just a minute walk to the nearest bus stop, commuting is a breeze. Ideal for young professionals, Downsizers, and anyone who values style, comfort, and location. Unit-assigned locker. One parking space available. Surrounded by a walkable neighborhood with easy access to local shops, cafes, restaurants, and more. Occupancy is TBD. Required: Rental Application, Credit Report, Most recent Paystubs. Book your private tour today and make this unit your next address! (id:28469)
Century 21 Synergy Realty Inc
116 Main Halyard Lane
Ottawa, Ontario
Welcome to this stunning 2023-built Glenview Willow End townhome offering 2,241 sq. ft. of beautifully designed living space in one of Barrhaven's most desirable family-friendly communities. This luxurious end-unit model feels like a detached home, filled with natural light and modern upgrades throughout.Step into a bright and spacious open-concept main level featuring 9-ft ceilings, gleaming hardwood floors, and large windows that create an inviting atmosphere. The gourmet kitchen is a showstopper with sleek white 39 upper cabinets, a stylish tiled backsplash, extended island with breakfast bar, premium Zenith quartz countertops, and stainless-steel appliances perfect for entertaining and everyday living.The dining area and backyard ideal for family gatherings. Upstairs, discover 4 spacious bedrooms, including a serene primary retreat with a walk-in closet and spa-inspired ensuite featuring quartz counters and upgraded fixtures. The convenience of second-floor laundry and a beautifully appointed main bath add to the thoughtful design.A finished lower level offers a versatile recreation space perfect for a home office, gym, or media room, with ample storage.Located in a vibrant community surrounded by parks, top-rated schools, walking trails, and playgrounds, this home is steps from everyday conveniences, shopping plazas, Costco, restaurants, and future LRT access. Enjoy the perfect blend of modern comfort, elegant finishes, and a prime location ideal for growing families and professionals alike.Experience exceptional living in one of Barrhaven's most sought-after neighborhoods where style, space, and convenience meet. (id:28469)
Royal LePage Performance Realty
224 Bayshore Road
Greater Napanee, Ontario
5 Acre Executive waterfront building lot. South facing views of the sunrise and evening reflections of the sunset on the waters of the Adolphus Reach in the Bay of Quinte.This gently sloping level acreage, with a 685' shoreline located at the height of land would make an ideal place to situate a year round home nestled into the slight hillside with lower walkout level and one level main living above. Plenty of room for many extras, perhaps a coach house, or gardens, anything you can imagine. This is a popular stretch of water with Fishermen, (quick access by water to the famous Hay Bay) loved by Sailors, and Boaters of all kinds,Ideal for Kayaking, Paddle boarding,and swimming too. This deep stretch of water provides easy boating to many other areas. Picton, Napanee (Hay Bay), or Kingston and beyond, including the Rideau and the Thousand Islands. You will see that some neighbours anchor their boats just off shore and others have docks and lifts. Not a boater? this almost private road is ideal for walking and biking used mainly by local traffic and friendly neighbours. You can safely enjoy the ever-changing scenery as you walk along the waterside road and observe the resident eagles that are present all year, as well as families of swans, ducks and a wide variety of other bird life. Only a quick drive to the Glenora ferry takes you to Prince Edward County and Picton. Spend the day touring the wineries, explore the many interesting shops, restaurants, venues along the Taste Trail. in Prince Edward County. Or visit the Sand Banks provincial park.This location is an easy drive to Bath with its Weekend Concerts, and Open-air Market in the summer. Bath offers Shops, Restaurants, a Marina, Waterside parks, boat launch, and a Golf course. Further East as you drive along the waterfront you will soon be in Historic Kingston gateway to the Thousand Islands. Napanee and the 401 is also within easy reach. There is an Original shore well, hydro is at the property line. (id:28469)
Sutton Group-Masters Realty Inc.
126-128 Prescott Street
North Grenville, Ontario
Great opportunity to open the business you always dreamed of doing so some day! The commercial main level and the ultra luxurious residential 2-bedroom & 2-bathroom apartment unit (2- bedroom apartment presently rented at $2,400 per month) were recently upgraded throughout including air conditioners, flooring, light fixtures, bathroom vanities and so much more. The upper floor residential apartment features sparkling hardwood floors, a gourmet Kitchen with luxurious floor to ceiling cabinetry, granite countertops and high quality appliances. Don't make the mistake that many entrepreneurs' often do by working so hard to build the successful business of their dreams and then most of the value created by their hard work ends up benefiting the owner of the building they are renting for their business location. Build a great reputation for your special business and generate long term value you can count on when the time comes for you to enjoy a well deserved retirement because you can not only sell the successful business that you worked so incredibly hard to promote in this beautiful community but also sell a valuable building that you personally own. Or, rent out both spaces and enjoy a great investment opportunity in this well designed & highly renovated building that is located in a prime location of downtown Kemptville, one of the fastest growing communities in Eastern Ontario. Located near many other professional businesses, parks & communities facilities where many special community events happen. Surrounded by trendy cafes, boutique restaurant, and just next door to one of Canada's top financial institutions. The properties highly sought location includes a rare large lot with ample private parking and the neighborhood also features plenty of street parking and public parking lots.The ground floor offers 2 versatile commercial spaces totaling approx. 1,500 sq ft. Zoned C1-Downtown Commercial this property offers excellent flexibility for Developers & Investors (id:28469)
RE/MAX Hallmark Realty Group
126-128 Prescott Street
North Grenville, Ontario
Great opportunity to open the business you always dreamed of doing so some day! Don't make the mistake that many entrepreneurs' often do by working so hard to build the successful business of their dreams and then most of the value created by their hard work ends up benefiting the owner of the building they are renting for their business location. Build a great reputation for your special business and generate long term value you can count on when the time comes for you to enjoy a well deserved retirement because you can not only sell the successful business that you worked so incredibly hard to promote in this beautiful community but also sell a valuable building that you personally own. Or, rent out both spaces and enjoy a great investment opportunity in this well designed & highly renovated building that is located in a prime location of downtown Kemptville, one of the fastest growing communities in Eastern Ontario. Located near many other professional businesses, parks & communities facilities where many special community events happen. Surrounded by trendy cafes, boutique restaurant, and just next door to one of Canada's top financial institutions. The properties highly sought location includes a rare large lot with ample private parking and the neighborhood also features plenty of street parking and public parking lots. The commercial main level and the ultra luxurious residential 2-bedroom & 2-bathroom apartment unit (the 2-bedroom apartment presently rented at $2,400 per month) both feature many recent updates incl. air conditioners, flooring, light fixtures, bathroom vanities and so much more. The upper floor residential apartment features sparkling hardwood floors, a gourmet Kitchen with luxurious floor to ceiling cabinetry, granite countertops and high quality appliances. The ground floor offers 2 versatile commercial spaces totaling approx. 1,500 sq ft. Zoned C1-Downtown Commercial this property offers excellent flexibility for Developers & Investors. (id:28469)
RE/MAX Hallmark Realty Group
101-115 King Street W
Prescott, Ontario
**Prime Downtown Investment Opportunity in the heart of Prescott. ** Located at the prominent downtown corner of King St and Edward St, this exceptional three-building complex offers a rare chance to acquire a high-visibility, mixed-use property in an area undergoing major transformation. The 2 properties consist of attached buildings featuring a total of 8 residential units and 3 commercial spaces, providing a strong mix of income streams. The buildings are nestled between King St and Water St with back of building access, across the street from the marina and amphitheatre. The residential units offer stable tenancy, while the street-level commercial spaces benefit from excellent exposure in a busy downtown setting. Prescott is experiencing significant growth, with new housing developments planned throughout the area, driving increased demand for both residential and commercial space. This positions the property for long-term appreciation while delivering reliable current income.The site also presents value-added expansion potential, making it an ideal opportunity for investors seeking both stability and upside in a revitalizing downtown market. Financial information available upon request to Listing Agent. (id:28469)
Homelife/dlk Real Estate Ltd
000 Willy Allan Road
South Stormont, Ontario
Discover peace and privacy on this stunning 24-acre rural property, perfectly situated on a quiet, low-traffic road in the desirable township of South Stormont. With 676 feet of frontage and RU (Rural) zoning, this land offers endless possibilities whether you're looking to build your dream home, invest, hunt, or simply enjoy the outdoors. The front two acres have been recently cleared, making it easy to envision a build site, while the remaining acreage features mature maple trees and mixed hardwoods offering natural beauty, year-round firewood, and incredible wildlife habitat. Two well-placed tree stands provide excellent opportunities for hunting enthusiasts. This rare gem is a perfect escape for nature lovers, outdoor adventurers, and those looking to invest in rural Ontario. Please do not access the property without an appointment. (id:28469)
Comfree
708 Taliesin Crescent
Ottawa, Ontario
Step into this END UNIT TOWNHOME with abundance of natural light. Located in Stittsville neighbourhood. The main level features a warm, inviting flow, perfect for both daily living and entertaining. At the second level, you would love the practicality of the laundry making the routine laundry chores effortless. The FULLY FINISHED BASEMENT is a stand-out, complete with a FIRE PLACE creating the perfect place for movie nights, playroom, home Gym, office or guest retreat. In-unit garage entrance, for your convenience. Home is on a quiet neighbourhood, a perfect spot for your family's next chapter. The gourmet kitchen is adorned with stainless steel appliances. This home features spacious 3 spacious bedrooms, with the Primary bedroom having spa-like ensuite bathroom. Step outside to enjoy a fully FENCED PRIVATE BACKYARD.ideal for the family, summer BBQ and relaxed outdoor. Street transit stop is about 2 minutes walk. Nearby parks and trails are a retreat. It's all here, ready for you to move in and make memories. Flooring: Hardwood, Flooring: Mixed, Flooring: Carpet wall to wall. Interior Photos were taken before occupancy. Schedule your showing today. 24 hours notice are required for all showings. (id:28469)
Century 21 Synergy Realty Inc



