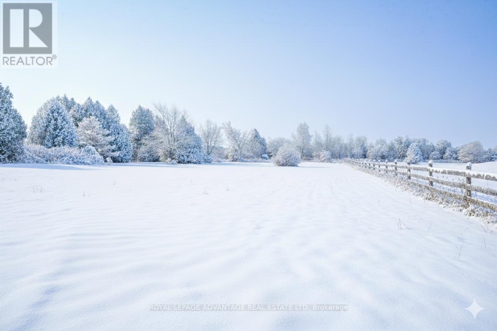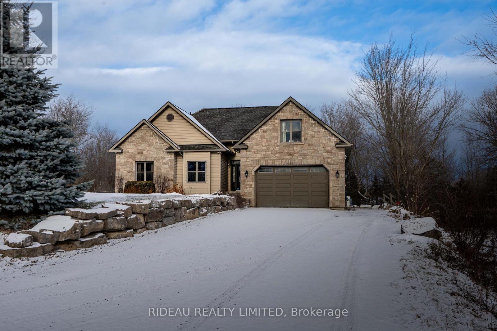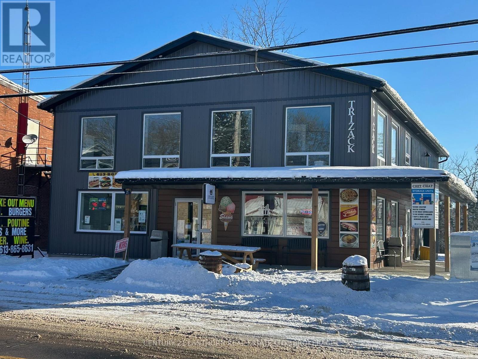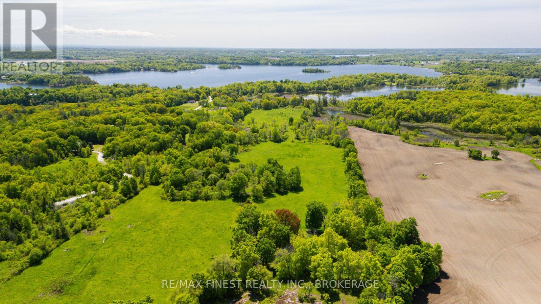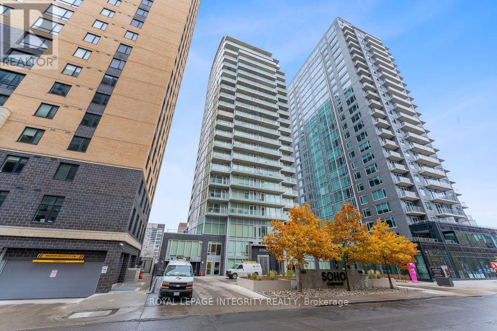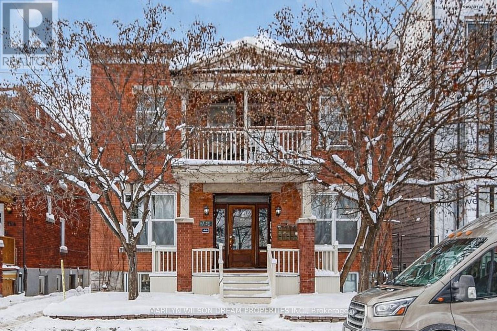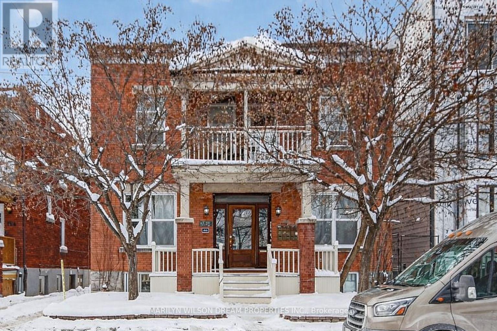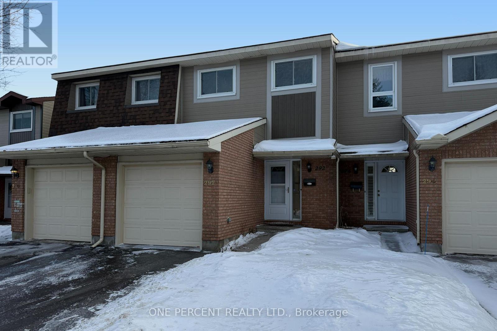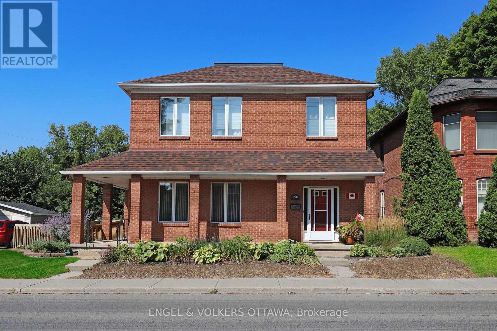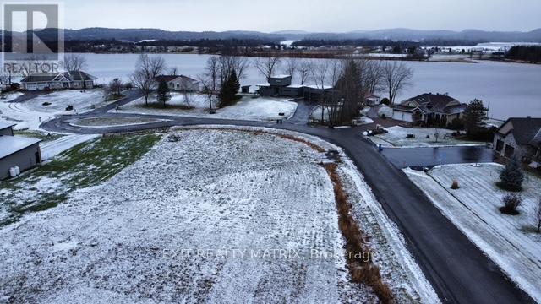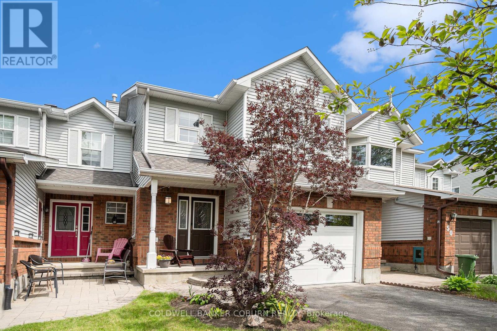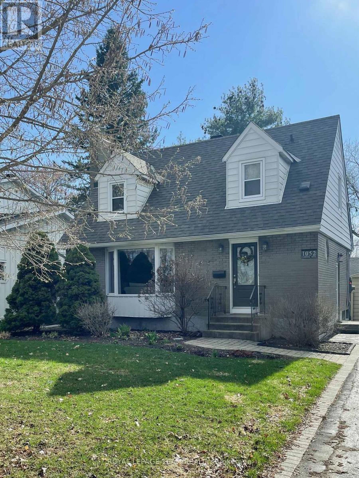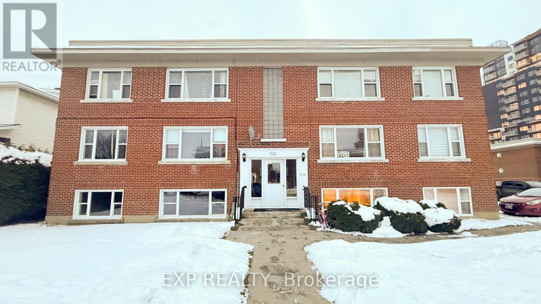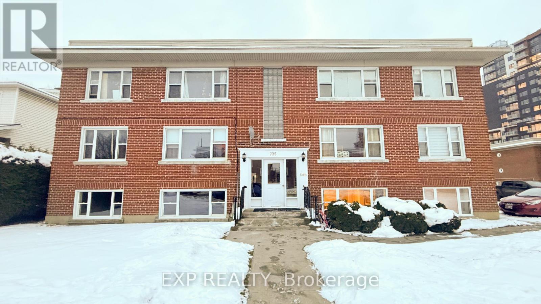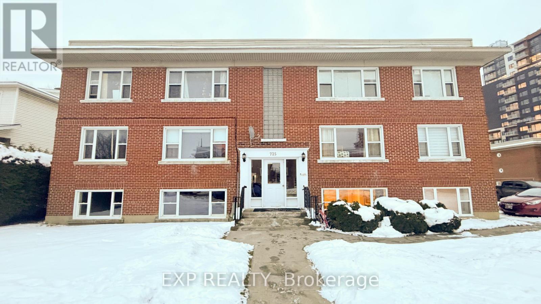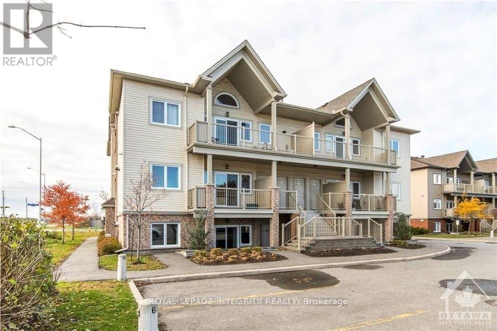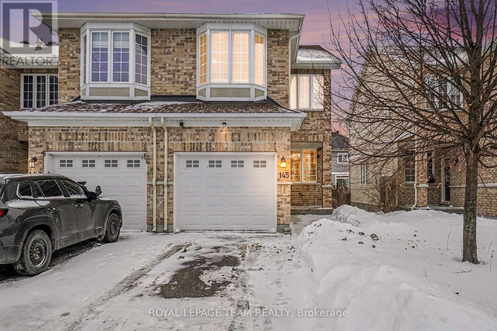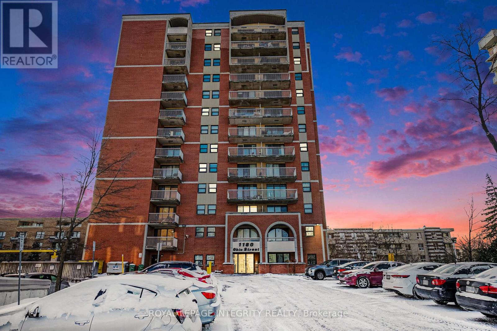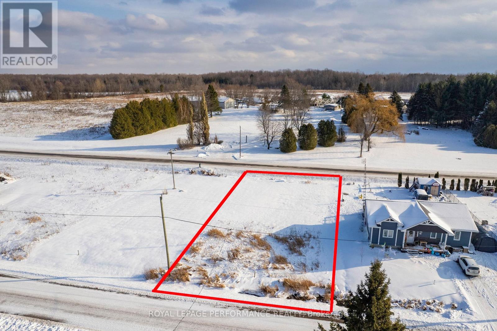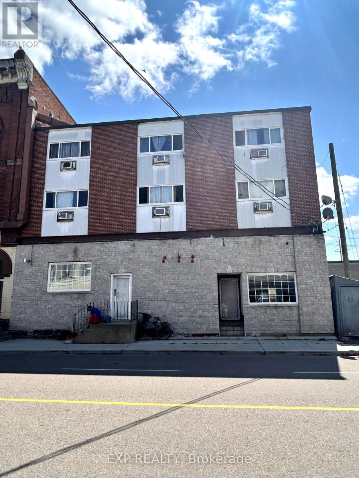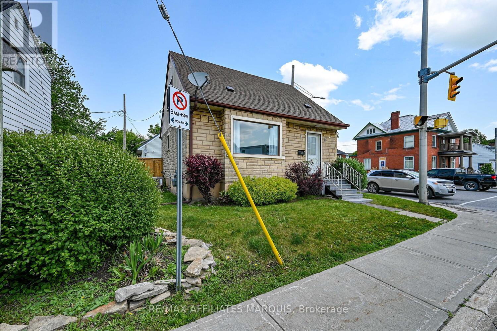2047 Rosedale Road N
Montague, Ontario
Discover the perfect balance of country living and accessibility. Situated a short drive from Carleton Place or Smiths Falls, this residential lot offers a peaceful rural lifestyle with a convenient commute. The property has an installed driveway and a registered PIN. It is an excellent canvas for your future custom residence. (id:28469)
Royal LePage Advantage Real Estate Ltd
25 Mcnamee Lane
Rideau Lakes, Ontario
Welcome to your own piece of paradise on the Big Rideau. Built in 2009, this beautifully maintained 3-bedroom, 2.5-bath home offers bright, open-concept living with stunning water views from the kitchen, dining, and living areas. The spacious primary bedroom features a 4-piece ensuite, walk-in closet, and direct access to a private deck overlooking the lake. The finished walkout basement includes a large recreation room, perfect for family gatherings or entertaining. Above the attached two-car garage, a bonus room provides flexible space for a home office, games room, or studio. The home comes complete with an electric vehicle charging station. Set on a private and beautifully landscaped 1.5-acre lot with easy access from Narrows Lock Road, the property boasts approximately 150 feet of waterfront in a sheltered bay just off the main channel which ideal for fishing, boating, and enjoying expansive Big Rideau views. Conveniently located with an easy commute to Kingston, Brockville, Perth, and Smiths Falls. A rare opportunity to enjoy waterfront living. Book your private showing today! (id:28469)
Rideau Realty Limited
25 Main Street W
Elizabethtown-Kitley, Ontario
Business with property for sale in the Village of Lyn, Ontario, offered for sale as a corporation, including the land, building, and operating company, conveniently located between Brockville and Mallorytown. The property is home to an established convenience retail operation offering a wide range of products and services, including freshly-made pizza, hot food, subs, burgers, poutine, baked goods, coffee, ice cream, seasonal frozen treats, lottery, propane exchange, firewood, ice, and more. The business holds AGCO approvals for beer, wine, and ready-to-drink beverages, as well as OLG authorization, with licence transfers subject to CPIC approval. A dedicated Burger and Fry operation is integrated into the rear of the building for year-round use, improving operational flow and simplifying staffing. The building also includes climate-controlled indoor storage units and office space, providing diversified income sources beyond the core retail business. The property has been designed to allow multiple components to operate independently, with separate electrical panels and fire-rated separations between uses, offering flexibility to maintain a single integrated business or divide the operation into separate enterprises, subject to approvals. The main floor layout is efficient and purpose-built, with a large commercial retail area, a kitchen and food preparation spaces, a cooler, storage rooms, a washroom, and service areas. Floor plans and a schedule of chattels are available. Financial information will be made available to qualified buyers during the initial period following acceptance of an offer, subject to standard conditions. (id:28469)
Century 21 Lanthorn Real Estate Ltd.
Lot 14 Ormsbee Road
Frontenac, Ontario
This parcel of land is perfect for various uses, build your forever home, create a weekend escape, or creating a small farm. Enjoy the tranquility of having water front access, ideal for fishing, kayaking, or simply soaking in the natural beauty of your surroundings. Experience peace and privacy in this stunning natural setting, away from the hustle and bustle. This vacant land is truly a one of a kind property, with lots to offer. (id:28469)
RE/MAX Finest Realty Inc.
1908 - 111 Champagne Avenue S
Ottawa, Ontario
Welcome Home to SoHo Champagne! This well-maintained 1 bedroom unit on the 19th floor with heated parking spot and storage locker located in the heart of Little Italy! Luxurious upgrades throughout! Floor-to-ceiling (9ft) and wall-to-wall windows with custom up/down blinds to let in natural light while providing privacy. Premium hardwood floors throughout, beautifully upgraded gourmet kitchen with high-end European stainless appliances and granite countertops. Gorgeous bathroom with glass shower doors and rain shower head! The open-concept (620sf plus 78sf) Balcony layout flows out onto the spacious private balcony offering breath-taking southeast views; take in the serenity of Dow's Lake or look north towards downtown and the Gatineau hills (catch the fireworks in August). Enjoy the 5-star hotel style amenities with over 15,000 sqft of luxury space including full-service concierge and 24-hour security, pool, party room, private theatre, fitness room, rooftop terrace with BBQs and hot tub! Walking distance to Dow's Lake, Tulip Festival, Rideau Canal bike path to Parliament Hill, CIVIC Hospital park and ride, restaurants and recreational trails. Steps from the O-Train station to downtown, Carleton University and South Keys Mall. Condo fees include heat and water. Don't miss out! (id:28469)
Royal LePage Integrity Realty
152 Goulburn Avenue
Ottawa, Ontario
Turnkey prime investment opportunity. Purpose-built legal 6 unit multifamily in the heart of Sandy Hill. Very desirable rental market neighbourhood walking distance to Ottawa University. Stately all brick building. GOI $138, 257. Expenses $29,689. NOI $108,568. Currently offering at a 5% cap rate. Well maintained. Provides steady returns. Never a vacancy. Cooperative tenants. 2 one bedroom units, 2 two bedroom units and 2 three bedroom units. Very spacious units with eat-in kitchens and large living rooms. 5 units have a washer and dryer. Also included: 6 fridges, 6 stoves, 2 hood fans and 6 hot water tanks. 5 parking spaces behind the building. Currently only two are rented. Updates include: Repaired foundation masonry/repair foundation spray foam in 2025 ($5200), Replaced boiler venting in 2024 ($3978), New washer/dryer in Unit 5 in 2023($1604), Full patch and paint for Unit 2 in 2022 ($1700), Added attic insulation in 2020 ($2316), Flushed, reamed and installed liner on main plumbing stack to City connection in 2017 ($6600), New front first floor windows 2016, Appliances between 2011-2016, Apt 5 completely renovated in 2015, Front porch/balcony 2012 & 2016, Roof 2011, Copper wiring 2011, Natural gas boiler 2006 and many more minor improvements. Walking distance to UOttawa LRT Station, the Rideau Centre, ByWard Market, Strathcona Park, Rideau River, etc. Financials, 2025 Fire report and rent roll attached. 24 hours notice is required for showings. (id:28469)
Marilyn Wilson Dream Properties Inc.
152 Goulburn Avenue
Ottawa, Ontario
Turnkey prime investment opportunity. Purpose-built legal 6 unit multifamily in the heart of Sandy Hill. Very desirable rental market neighbourhood walking distance to Ottawa University. Stately all brick building. GOI $138, 257. Expenses $29,689. NOI $108,568. Currently offering at a 5% cap rate. Well maintained. Provides steady returns. Never a vacancy. Cooperative tenants. 2 one bedroom units, 2 two bedroom units and 2 three bedroom units. Very spacious units with eat-in kitchens and large living rooms. 5 units have a washer and dryer. Also included: 6 fridges, 6 stoves, hood fans and 6 hot water tanks. 5 parking spaces behind the building. Currently only two are rented. Updates include: Repaired foundation masonry/repair foundation spray foam in 2025 ($5200), Replaced boiler venting in 2024 ($3978), New washer/dryer in Unit 5 in 2023($1604), Full patch and paint for Unit 2 in 2022 ($1700), Added attic insulation in 2020 ($2316), Flushed, reamed and installed liner on main plumbing stack to City connection in 2017 ($6600), New front first floor windows 2016, Appliances between 2011-2016, Apt 5 completely renovated in 2015, Front porch/balcony 2012 & 2016, Roof 2011, Copper wiring 2011, Natural gas boiler 2006 and many more minor improvements. Walking distance to UOttawa LRT Station, the Rideau Centre, ByWard Market, Strathcona Park, Rideau River, etc. Financials, 2025 Fire report and rent roll attached. 24 hours notice is required for showings. (id:28469)
Marilyn Wilson Dream Properties Inc.
292 Temby Private
Ottawa, Ontario
Welcome to 292 Temby Private! No Rear Neighbours and backing onto mature trees and the lovely Greenboro Walking/Bike Path. This beautiful brick townhouse is located on a quiet street and within walking distance to shopping, public transit, schools, parks and restaurants. The main level features hardwood floors, a spacious open concept living/dining area, lovely kitchen with updated stainless steel appliances, a pantry, living room patio door leading to the deck in the backyard and attached garage. In addition, the property includes a second driveway parking space and convenient visitor parking located just steps away. The second level offers a primary bedroom with an ensuite and his & hers closets, two additional well sized bedrooms and a full bathroom. The basement features a family room currently used as a bedroom, den, powder room, laundry room and additional storage space. Floor Plans Available. Don't forget to check out the 3D Tour by clicking Multimedia! Call your Realtor to book a showing today! (id:28469)
One Percent Realty Ltd.
190 John Street N
Arnprior, Ontario
Ideally located just steps from downtown Arnprior, 190 John Street North offers exceptional flexibility, space, and long-term potential. This well-maintained 2-storey century home features 4 bedrooms plus a den, 3 full bathrooms, and a layout that adapts easily to multigenerational living, home based business use, or future investment possibilities in a desirable downtown-adjacent location. Its proximity to downtown and adaptable floor plan make it a compelling option for those seeking live/work flexibility or exploring future rezoning opportunities, subject to municipal approvals. A charming wraparound porch with accessible ramp leads into a bright 3-season sunroom, perfect as a welcoming entry or transitional space. From here, a separate main-floor entrance opens to a bedroom with an accessible full bathroom, along with an additional den or potential fifth bedroom with its own bathroom and staircase access - ideal for extended family, guests, or a private workspace. The main living areas showcase timeless character and generous proportions, including a sun-filled living room, formal dining area, and a spacious eat-in kitchen with stainless steel appliances and ample cabinetry. Main-floor laundry with stackable washer and gas dryer adds everyday convenience. A second staircase from the front foyer leads upstairs to three generously sized bedrooms, all with ample closet space, and a third full bathroom, creating a comfortable and private family level. Freshly painted throughout, the home blends classic craftsmanship with practical updates .Outside, enjoy a large fenced backyard with deck, ideal for entertaining or gardening, along with a versatile outbuilding suitable for storage or garage use. Within walking distance to downtown shops, schools, parks, the hospital, beach, and with easy highway access, this property offers charm, flexibility, and outstanding location potential. (id:28469)
Engel & Volkers Ottawa
0 Gascon Street
Alfred And Plantagenet, Ontario
Don't miss this rare opportunity! This premium corner lot offers an impressive view and sits only 1.7 km from the Lefaivre Marina, putting you steps from the water. Located in a quiet cul-de-sac, this property already has city water and hydro on the street, saving you time, money, and hassle. Whether you're planning your dream home or your next investment project, this lot delivers exceptional value, unbeatable convenience, and huge potential. Opportunities like this don't come often-secure it before it's gone! Please note the same owner has a nice big house listed for sale next to this lot MLS#X12467617 (id:28469)
Exit Realty Matrix
52 Blackdome Crescent
Ottawa, Ontario
Step into this generously sized townhome offering over 1,800 sq. ft. of well-designed living space. The main level welcomes you with a spacious foyer, soaring vaulted ceilings, and a skylight that fills the home with natural light. A dedicated dining area and a bright breakfast nook provide comfortable spaces for everyday living and hosting. Recent updates include new flooring on both the main and upper levels, giving the home a clean, updated feel throughout. The upper level features a spacious primary bedroom complete with a walk-in closet and private ensuite, creating a quiet retreat. Downstairs, the fully finished lower level adds excellent versatility with a cozy family room highlighted by a wood-burning fireplace, a functional workshop area, and a large laundry and storage space. Outside, enjoy a private rear patio with no rear neighbours, perfect for relaxing or entertaining. A natural gas hookup for the BBQ and an additional gas connection in the garage add extra convenience. Situated in a friendly, family-oriented neighbourhood close to schools, parks, shopping, and recreation, with quick access to the 417 for commuters, this home is move-in ready and waiting for its next owners. (id:28469)
Coldwell Banker Coburn Realty
8 Asa Street
North Grenville, Ontario
Prime commercial restaurant building in the heart of historic downtown Kemptville. This 4,000 sq. ft. property was completely renovated just two years ago and purpose-built into a modern, high-performing restaurant facility. The renovation encompassed all major systems and finishes, resulting in a turnkey asset designed for efficiency, durability, and long-term operation.The building features a professionally designed commercial kitchen, spacious dining areas licensed for 104 seats, and a highly desirable 36-seat patio. The layout supports smooth workflow, high-volume service, and multiple service styles, making it adaptable for a wide range of restaurant or hospitality concepts. Currently, the building successfully accommodates two established restaurant brands operating from a single kitchen, clearly demonstrating the flexibility and earning potential of the space. Located in a rapidly growing community with a strong demand for quality dining, this property represents a rare opportunity to acquire a recently renovated restaurant building in a prime downtown setting.An ideal offering for owner-operators or investors seeking a proven, turnkey restaurant property with immediate income potential. Business included. (id:28469)
Homelife/dlk Real Estate Ltd
1052 Fisher Avenue
Ottawa, Ontario
Welcome to this inviting two-storey family home, perfectly positioned directly across from the Experimental Farm in the sought-after Carlington neighbourhood. This central location offers a rare blend of scenic green space views and everyday urban convenience, with easy access to walking paths, parks, the Civic Hospital, and nearby amenities.The home features bright, sun-filled rooms and hardwood floors throughout, creating a warm and comfortable living environment. The main level offers a cozy fireplace for relaxing evenings, along with a spacious eat-in kitchen that provides plenty of room for family meals and casual entertaining. The furnished interior also includes the added convenience of in-suite washer and dryer.Step outside to a generous, private backyard-an ideal space for outdoor entertaining, gardening, or simply unwinding in a peaceful setting. Excellent public transit access makes commuting simple, while the three-car driveway offers ample parking for families or guests. Parking for 3 cars plus a garage. An unfurnished option may be considered by the landlord, providing flexibility to make the space your own. First and last months rent required. Rental Application, most recentCredit Report, Pay Stubs and Bank Statements, Proof of Employment, Agreement to Lease, ID's, References from past Landlords to be submitted with all offers. (id:28469)
Royal LePage Team Realty
5 - 725 Melbourne Avenue
Ottawa, Ontario
Welcome to this quaint and cozy 2-bedroom, 1-bath apartment, perfect for a single professional or couple. The space is bright and welcoming, with plenty of natural light and a comfortable layout that's easy to make your own. Located in a quiet neighbourhood just off Carling Avenue, you'll enjoy close proximity to amenities, restaurants, shops, and public transportation, with easy access to Highway 417 for convenient commuting. This charming unit offers a great balance of comfort and practicality in a desirable location. Laundry is coin operated and located in the lower level common area. The unit includes storage and parking, the tenant only pays hydro. (id:28469)
Exp Realty
1 - 725 Melbourne Avenue
Ottawa, Ontario
Welcome to this quaint and cozy 1-bedroom, 1-bath above-ground lower level apartment, perfect for a single professional or couple. The space is bright and welcoming, with plenty of natural light and a comfortable layout that's easy to make your own. Located in a quiet neighbourhood just off Carling Avenue, you'll enjoy close proximity to amenities, restaurants, shops, and public transportation, with easy access to Highway 417 for convenient commuting. This charming unit offers a great balance of comfort and practicality in a desirable location. Laundry is coin operated and located in the lower level common area. The unit includes storage and parking, the tenant only pays hydro. (id:28469)
Exp Realty
2 - 725 Melbourne Avenue
Ottawa, Ontario
Welcome to this quaint and cozy 1-bedroom, 1-bath lower level apartment, perfect for a single professional or couple. The space is bright and welcoming, with plenty of natural light and a comfortable layout that's easy to make your own. Located in a quiet neighbourhood just off Carling Avenue, you'll enjoy close proximity to amenities, restaurants, shops, and public transportation, with easy access to Highway 417 for convenient commuting. This charming unit offers a great balance of comfort and practicality in a desirable location. Unit includes storage and parking; tenant only pays hydro. Laundry located in lower lower-level common area and is coin-operated. (id:28469)
Exp Realty
1234 Matheson Road
Ottawa, Ontario
Welcome to this spacious and well-maintained 2-storey home in the desirable Carson Grove community, located directly across from White Rock Park. Offering approximately 1950 sq. ft. of living space plus a finished basement, this property features 3+2 bedrooms, 3 bathrooms, a family room, and a double attached garage. Recent renovations (20242025) include: New kitchen with updated appliances and integrated microwave New blinds throughout, with 5 windows equipped with motorized blinds New hardwood flooring on the main and second levels New baseboards, trims, and interior doors with updated hardware New lighting, fixtures, and ceiling fans Replacement of all window panes (half in 2024, remainder in 2025) Fresh paint throughout New carpet and paint on staircases New powder room on the main floor Two additional bedrooms added in the basement Tankless on-demand water heater (Enercare)Other updates include: Air Conditioner (2022), Furnace (2011), Roof (2015), Air Exchanger (2016), and Siding (2012). Additional feature on this home: 3 family rooms, 2 dens/office spaces (1 in the masterbedroom and 1 in the basement). A rare opportunity to own a renovated home in a family-oriented neighbourhood with park views and excellent amenities nearby (id:28469)
Comfree
13 Coventry Crescent
Kingston, Ontario
Looking for a property where you can gain some sweat equity? Try this 3 bedroom, 2 bath townhouse! Roomy updated kitchen, plenty of counter space, ample cupboards. Spacious living room/dining room. Upstairs has large primary bedroom with cheater ensuite, two good sized bedrooms and a full bath. Finished basement includes a half bath, laundry, and a generous recreation room with a patio door walkout to backyard. There's lots of room to make this house into your home. Playground a few steps away. Close to schools, shopping, and other amenities. Bus stop close by. And only minutes to the 401. You need to see this one!! (id:28469)
Sutton Group-Masters Realty Inc.
J - 103 Fraser Fields Way
Ottawa, Ontario
Welcome to this one-of-a-kind 2-bedroom apartment where soaring vaulted ceilings and expansive windows create an airy, sun-drenched atmosphere so hard to find in Barrhaven. The living area features gorgeous hardwood floors and super high ceilings, flowing seamlessly to your private balcony - the perfect spot for morning coffee. The modern kitchen comes fully equipped with a set of stainless steel appliances, complemented by the convenience of in-suite laundry. Both private bedrooms offer generous closet space, while the true four-piece bathroom impresses with both a soaking tub and a separate walk-in shower. Located in a prime spot, you are a walking distance away from the Chapman Mills Marketplace and surrounded by top-tier schools including Michaëlle-Jean and John McCrae. Rent includes one parking spot directly in front of the building. Everything you need for enjoyable modern living is right here available starting February 1st! Feel free to contact Veronika to book a showing or gather more information: veronika@royallepage.ca (id:28469)
Royal LePage Integrity Realty
145 Desmond Trudeau Drive
Arnprior, Ontario
Welcome to this beautifully maintained 3-bedroom, 3-bathroom end-unit townhome, located in a highly sought-after neighbourhood known for its serenity and family-friendly atmosphere.The main level features hardwood floors throughout and a bright, open-concept living and dining space, ideal for everyday living and entertaining. The kitchen offers stainless steel appliances, updated cabinetry, and new lighting, including pot lights and stylish fixtures over the kitchen and dining areas.Step outside to a freshly stained patio with a covered gazebo, overlooking a fully fenced, beautifully landscaped backyard-perfect for summer barbecues, family gatherings, or quiet evenings outdoors.The second floor continues with hardwood flooring and offers three generously sized bedrooms, along with a versatile bonus room featuring a cozy fireplace, ideal for a family room, home office, or reading lounge.The fully finished basement adds exceptional value and functionality, complete with hardwood flooring and a wet bar, making it an ideal space for entertaining, movie nights, or hosting guests.This end-unit townhome combines space, style, and comfort in a tranquil location-perfect for retirees, families, professionals, or anyone looking to enjoy quality townhome living. Arnprior provides exceptional convenience with a hospital, French and English schools, library, museum, movie theatre, bowling alley, restaurants, shopping, recreation centre, beaches, parks, and beautiful nature trails-while remaining just a short 25-minute commute to Kanata. (id:28469)
Royal LePage Team Realty
Charissa Realty Inc.
207 - 1180 Ohio Street
Ottawa, Ontario
Welcome to 207-1180 Ohio Street this renovated & freshly painted, carpet free 2 bed/1 bath unit in a desirable area close to Rideau River bike/walking paths, Billings Bridge Shopping, public transit, RA Centre, 2KM to Lansdowne Park, 10 minutes to downtown. Spacious primary bedroom & 2nd bedroom have ample closet space & a full bathroom. The unit comes with central A/C, storage locker, one parking space, secure access, video surveillance, bike storage and lots of visitors parking. Available for immediate occupancy. Book your showing today! (id:28469)
Royal LePage Integrity Realty
Lot 10 Ross Park Road
North Stormont, Ontario
Discover the perfect setting for your future home in this residential building lot nestled within a quaint and well-established subdivision. Enjoy the peace of a neighbourhood setting while benefiting from quick and convenient access to major commuter roadways (Highways 138 and 417), making daily travel effortless.This lot offers an excellent opportunity to design and build to suit your vision, whether you're planning a primary residence or a long-term investment. Close to local amenities and surrounded by attractive homes, it's an ideal balance of tranquility and accessibility. A rare opportunity to secure a prime building lot in a desirable location-bring your plans and start building. (id:28469)
Royal LePage Performance Realty
19 Renfrew Avenue W
Renfrew, Ontario
Now available in the heart of downtown Renfrew, this expansive commercial space offers approx. 3,000 sq. ft. of opportunity for your business to thrive. Featuring exposed brick walls and a versatile layout, the property provides an inviting character with endless potential for retail, office, or service-based businesses. A rear parking lot ensures convenience for staff and customers, while the central location offers excellent visibility and steady traffic from surrounding businesses and amenities. Bring your vision to life in one of Renfrew's most prominent downtown locations! (id:28469)
Exp Realty
157 Elmsley Street N
Smiths Falls, Ontario
Conveniently located and move-in ready, this well-updated home is ideal for modern living. The main floor boasts hardwood flooring, and a new kitchen (installed in February 2024) featuring stainless steel appliances, flowing seamlessly into the bright and open living and dining areas. A full bathroom on this level adds convenience for guests and daily living. Upstairs, you'll find two spacious bedrooms and a large linen closet, perfect for extra storage. The basement offers even more storage space and houses a new washer and dryer (installed in March 2024) as well as the laundry area. Recent upgrades include a hot water tank (July 2024) roof shingles (September 2024) and A/C (May 2024), ensuring comfort and efficiency year-round. A partially fenced rear yard offers a private space to enjoy a book, grow gardens, or entertain friends around the BBQ. Located just steps from the hospital, recreation hub, medical offices, and within a couple of blocks from downtown amenities, this property combines convenience with quality. Stop paying rent and make this beautifully updated home your own call today! (id:28469)
RE/MAX Affiliates Marquis

