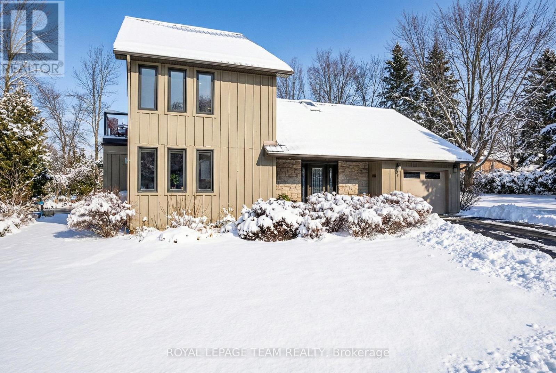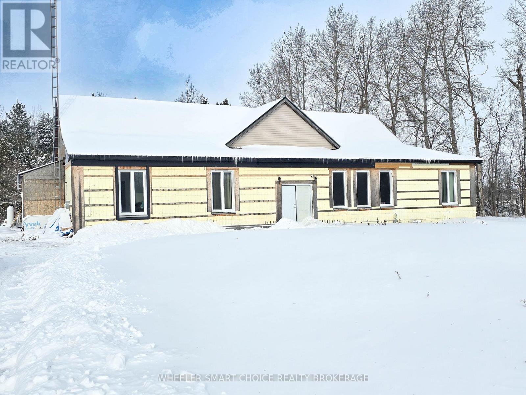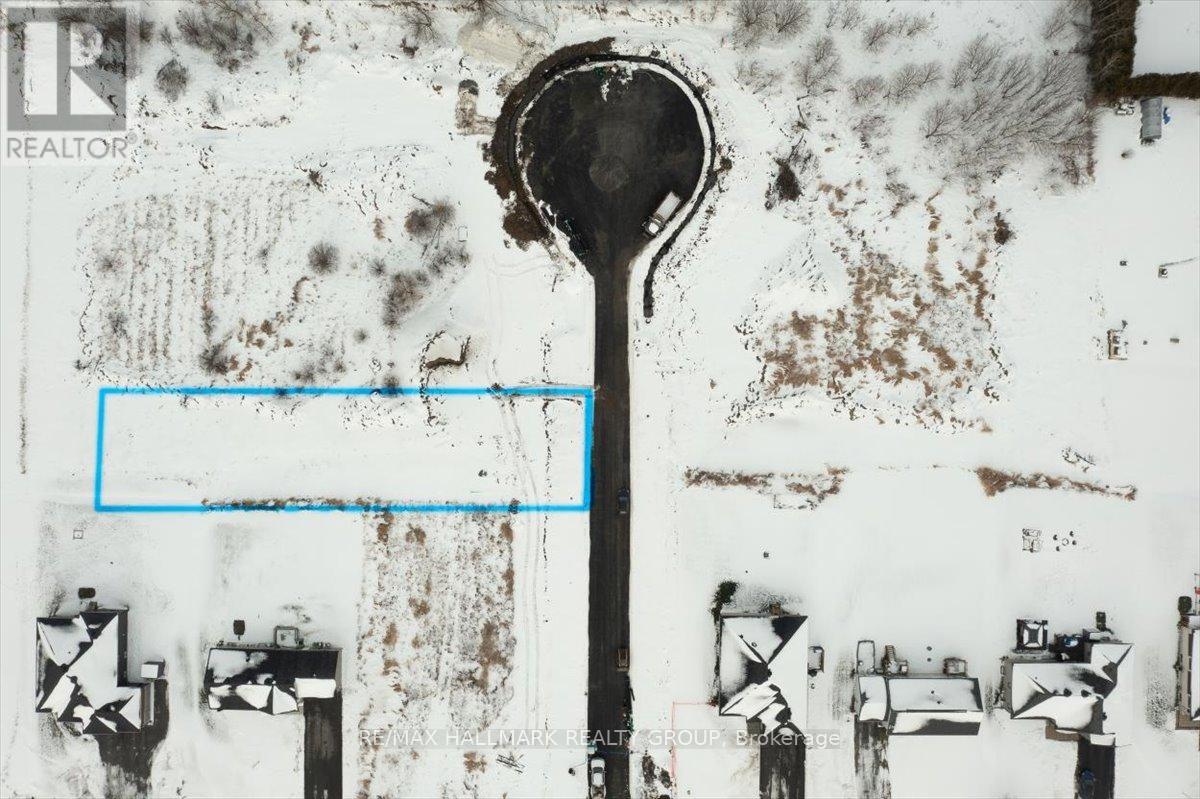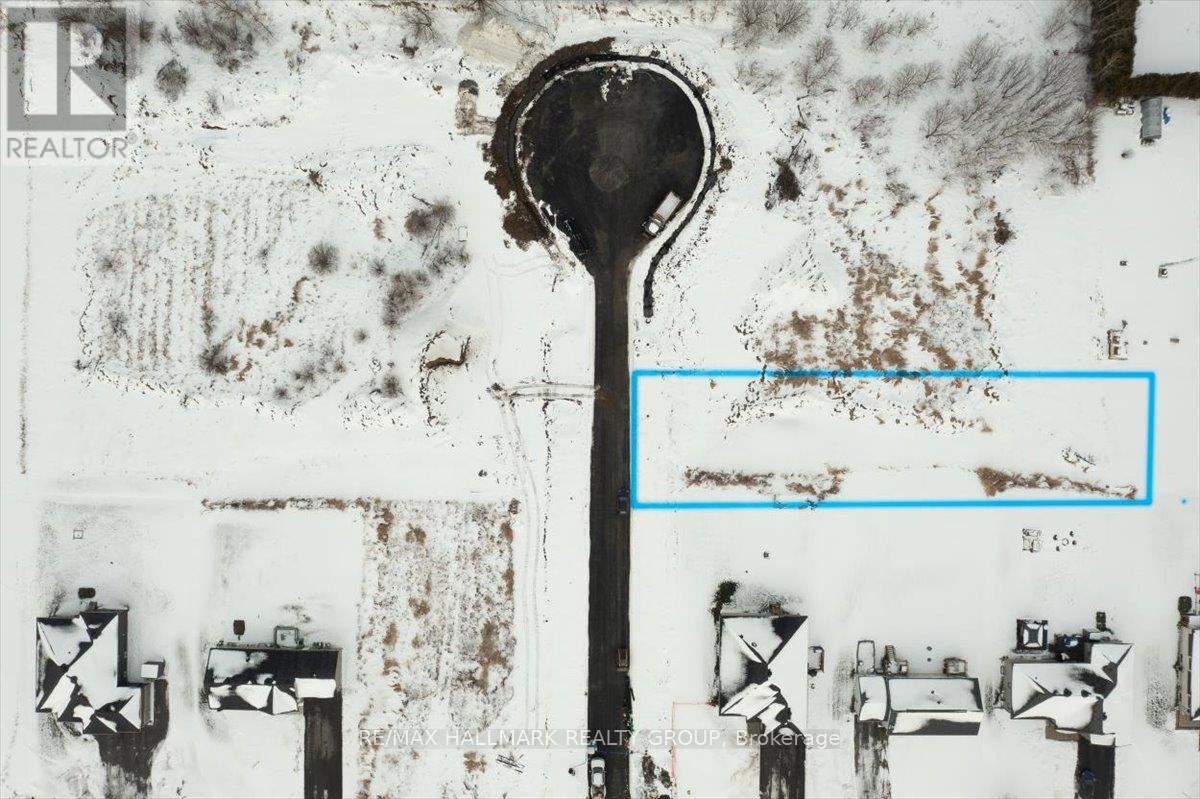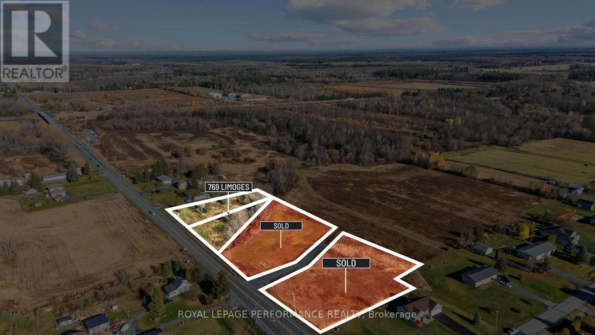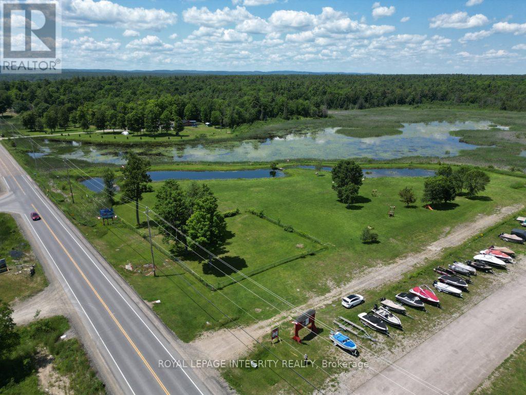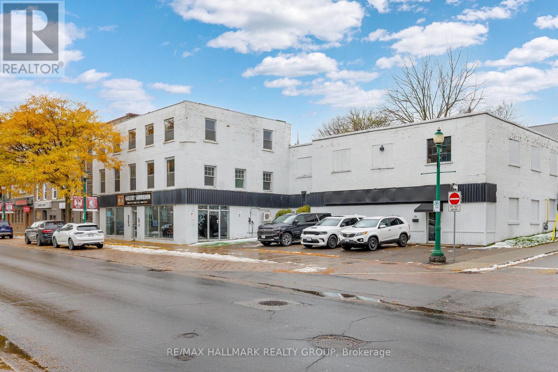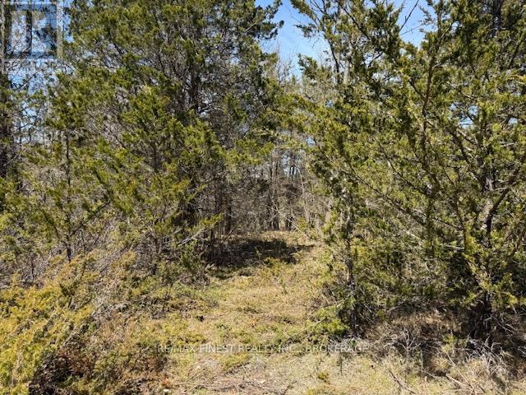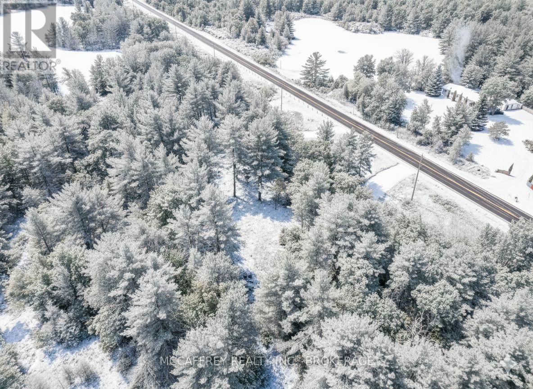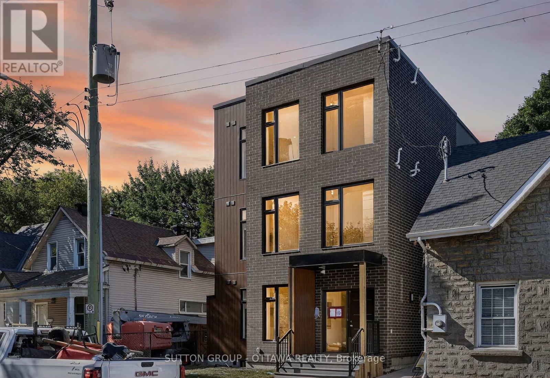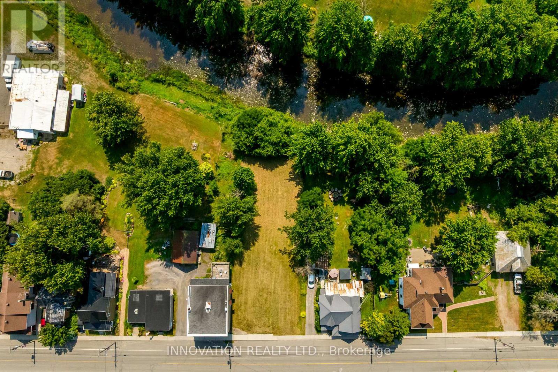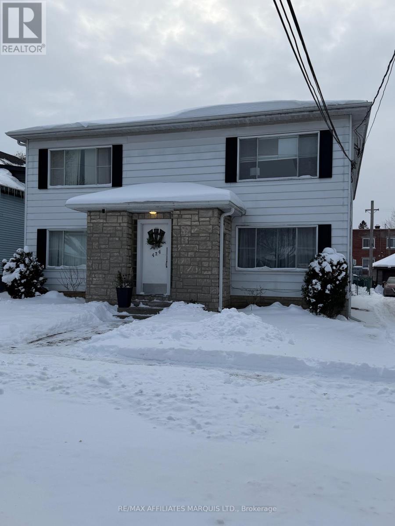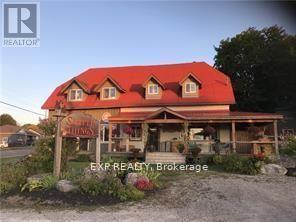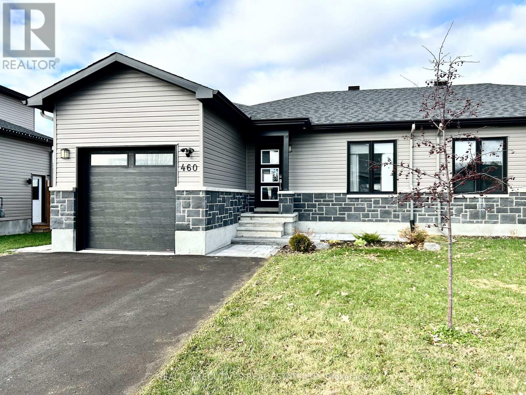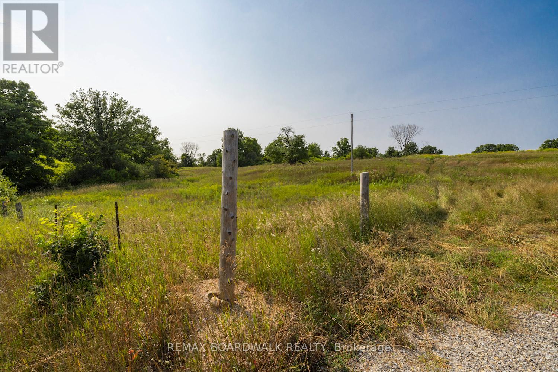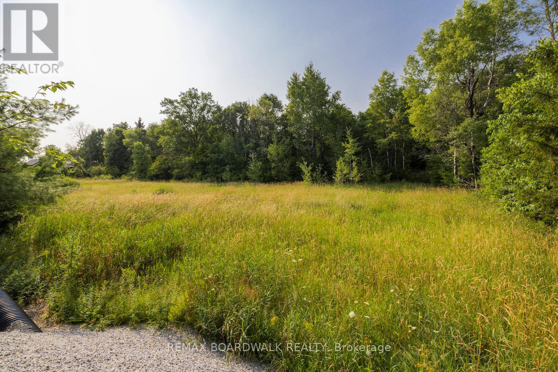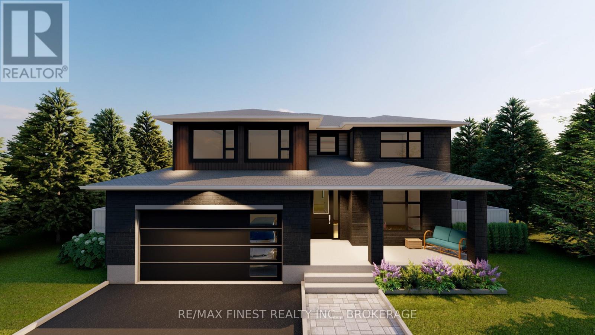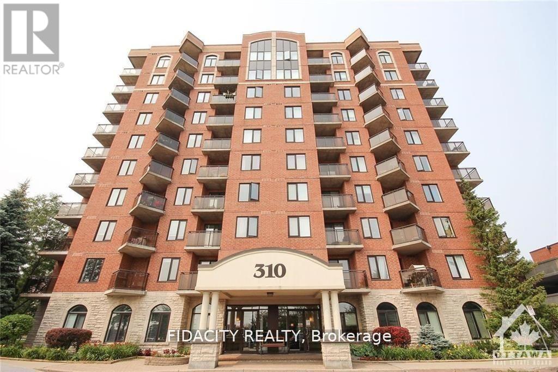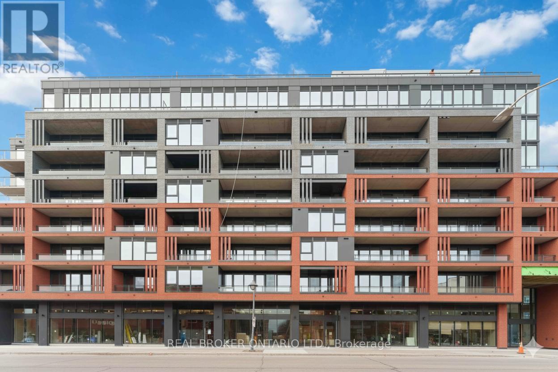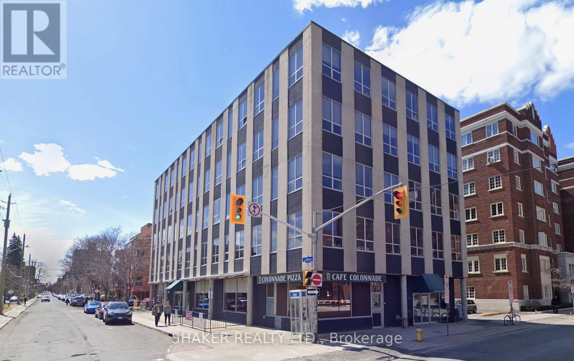3 Mary Street
North Grenville, Ontario
Welcome to this stunning 2016 custom-built Lockwood Brothers home, perfectly set on a beautifully landscaped lot along the banks of the Rideau River in historic Burritts Rapids. Elevated from the riverbank, the grounds are a living canvas, with carefully curated wildflower and herb gardens that evolve through the seasons. An interlock driveway leads to the attached single-car garage, with plenty of outdoor lighting enhancing both curb appeal and convenience. Inside, thoughtful architectural details maximize natural light and frame breathtaking views,seamlessly blending the outdoors with every room.Ceramic and hardwood floors run throughout (no carpet), offering a stylish and pet-friendly finish. At the heart of the home lies a truly unique feature: an endless pool,designed for year-round fitness, relaxation, and wellness. The main level includes a bright guest bedroom and full bath, along with a cozy living room featuring a wood-burning fireplace and sweeping river views. The gourmet kitchen is both tucked away and central to the home's flow, ideal for entertaining while maintaining an intimate atmosphere. Upstairs, discover three bedrooms, two of which boast private balconies that feel like personal retreats, offering peaceful escapes with views of the river and gardens. Outdoors,a private dock makes launching watercraft effortless, with excellent opportunities for canoeing and kayaking. The naturalized shoreline provides a haven for wildlife, from a variety of birds to a family of playful otters. For entertaining,the pool room opens to a spacious deck, while a sunroom tucked behind the garden/storage garage offers yet another space to unwind. Fenced-in area to keep your pets safe and secure. Bright, spacious, and intentionally designed,this home balances open-concept living with secluded nooks, creating a welcoming retreat that feels both expansive and intimate. New heat pump (2024) for economical heating and cooling,Generac whole-home generator for peace of mind. (id:28469)
Royal LePage Team Realty
11441 Levere Road
North Dundas, Ontario
Unique rural ranch-style bungalow complete with a wooded area at the back, just under 2 acres. Modest from the curb but spectacular inside - this artisinally crafted home-built by the owners-features insulated concrete form (ICF) construction inside and out, delivering a solid R-50 envelope for exceptional comfort and efficiency. You will be wowed as your step into the expansive main room and immediately feel the scale and thoughtful detailing: soaring sightlines, natural textures, wooden cathedral ceiling and an open layout perfect for everyday living and entertaining. Acid-rubbed, textured concrete walls create a warm, pueblo-inspired atmosphere, while poured terracotta-tone concrete floors lend an earthy, quiet, and durable foundation to the living spaces.The home offers four bedrooms, a main bathroom, and a large, front-facing exercise/fitness room off the foyer - ideal for a home gym, studio, or flexible office space.The master bedroom is a work in progress but poised to become an exceptional retreat: large and bright with a patio door to the backyard, rough-in plumbing for a corner shower, tub and double sink, and a large walk-in closet/bonus area - excellent for a dressing room or private office.Set on a generously sized lot with mature trees in the back and room for outdoor living or future landscaping projects, this unique bungalow blends modern performance with artisanal character. Perfect for buyers seeking a quiet, energy-efficient home with distinctive architectural charm and plenty of indoor-outdoor potential. Located near Winchester-a historic village within the larger township of North Dundas, about 50 km south of Ottawa, known for its agricultural roots and charming small-town feel and offering a mix of quiet country life with nearby small town conveniences. Schedule a showing to experience the scale and craftsmanship of this unique home. (id:28469)
Wheeler Smart Choice Realty Brokerage
Lot 1 Wagon Street
Clarence-Rockland, Ontario
Welcome to an extraordinary opportunity to claim your slice of paradise in a serene cul-de-sac, perfectly nestled within a family-oriented community. This stunning 0.535-acre parcel of vacant land is not just an empty lot; it's a canvas for your imagination, ready for you to build the home you've always envisioned. Equipped with natural gas and municipal water access, this lot is primed for construction, significantly simplifying your building process. With over half an acre at your disposal, you have ample space to design your dream home. Whether you envision a cozy bungalow, a modern masterpiece, or a spacious family home, the possibilities are endless. (id:28469)
RE/MAX Hallmark Realty Group
Lot 6 Wagon Street
Clarence-Rockland, Ontario
Welcome to an extraordinary opportunity to claim your slice of paradise in a serene cul-de-sac, perfectly nestled within a family-oriented community. This stunning 0.4-acre parcel of vacant land is not just an empty lot; it's a canvas for your imagination, ready for you to build the home you've always envisioned. Equipped with natural gas and municipal water access, this lot is primed for construction, significantly simplifying your building process. With almost half an acre at your disposal, you have ample space to design your dream home. Whether you envision a cozy bungalow, a modern masterpiece, or a spacious family home, the possibilities are endless. (id:28469)
RE/MAX Hallmark Realty Group
769 Limoges Road
The Nation, Ontario
Presenting 1.08 acres of prime commercial land, perfectly situated in the growing town of Limoges! Fantastic opportunity to purchase (2) lots under the same purchase (2 separate PIN #'s, 2 roll #'s). In a location that simply can't be beat, this parcel of land is situated at the steps of the Trans-Canada Highway 417, in a prime location for future commercial development. Zoned CH (highway commercial), offering a broad range of permitted uses. The town of Limoges is part of the extremely progressive township of The Nation. With a rapidly rising population & many new significant residential developments already under way, this parcel of land offers a fantastic opportunity for serious investors & developers. Situated a 20-25 minute drive from Ottawa, +/- 1h30 from Montreal, and +/- 5h from Toronto. Minimum of 48h irrevocable on all offers. Lot lines in the photos are approximate, and for marketing purposes only. (id:28469)
Royal LePage Performance Realty
5056 Calabogie Road
Greater Madawaska, Ontario
Unlock incredible potential with this expansive 3+ acre raw land parcel on Calabogie Road, offering prime highway exposure and direct facing views over scenic Calabogie Lake in Ontario's premier four-season recreation destination. This flat, versatile site is ideal for outdoor parking/storage, boat/RV/vehicle lots, power sports or auto sales centre, destination restaurant/retail, light industrial warehousing, professional offices, and more-supported by flexible highway commercial zoning. The accommodating Landlord permits quick installation of non-permanent structures (perfect for modular setups with integrated electrical, bathrooms and heating) to enable seamless year-round operations. Currently undeveloped (no well or septic), the property becomes available approximately 120 days following lease execution, subject to municipal approval for expanding the designated highway commercial area to its maximum allowable coverage-at which point final measurement of the usable commercial area will be confirmed. Attractive Leasing Terms: Net rent at $5,000 per month per acre (triple net structure), with Tenant responsible for property taxes, property insurance, and property management fees. Perfectly located within walking distance to Calabogie's charming town centre and mere minutes from Calabogie Peaks ski resort (Ontario's highest vertical), public beaches, championship golf, hiking/biking trails, and the region's extensive ATV/snowmobile networks that attract adventure seekers year-round-just one hour from Ottawa! Don't miss this high-visibility opportunity in a thriving tourism hotspot. (id:28469)
Royal LePage Integrity Realty
206 Old Pakenham Road
Ottawa, Ontario
Charming Log Home Retreat on the Ottawa Snye - Fitzroy Harbour! Escape to the tranquility of this stunning log home, nestled on a peaceful dead-end road in the heart of Fitzroy Harbour. Crafted from majestic first-growth logs, this home blends rustic elegance with serene natural beauty. Enjoy complete privacy while the Ottawa Snye River flows gracefully past your backyard - perfect for morning coffees on the deck or evening relaxing under the sunset. Inside, the open-concept main floor offers approximately 1,400 sq ft of warm, inviting living space with two +one bedrooms, a full bath, and panoramic views of the surrounding landscape. The finished lower level provides a versatile space for relaxation, hobbies, guests, or a home office complete with an additional full bath. Step outside to your spacious back deck - ideal for entertaining or simply unwinding in nature. This is more than a home - it's a lifestyle. Enjoy a vibrant rural community with a local store (with LCBO outlet), churches, St. Michael's Elementary School, and a active community centre just a short stroll away. Fitzroy Provincial Park is also nearby for even more outdoor adventure. Weather you seeking a peaceful year-round residence or a weekend escape, this rare offering combines character, comfort, and connection to nature. Welcome to Fitzroy Harbour - where riverfront living meets community charm. (id:28469)
RE/MAX Hallmark Realty Group
26 King Street E
Brockville, Ontario
Located on a prominent corner in the heart of Downtown Brockville, this impressive commercial building presents an incredible opportunity for investors, developers, or visionaries looking to capitalize on a high-exposure site with exceptional versatility. With its expansive footprint, flexible layout, and rare combination of retail, warehouse, residential, and parking potential, this property stands out as one of the city's most dynamic offerings. The main level features approximately 8,650 square feet of open-concept space, ideal for retail, office, commercial, or mixed-use redevelopment. Above, the second level offers an additional 7,350 square feet of warehouse-style space with dock-level loading capable of accommodating 45' trailers, along with ramp. This unique upper level configuration opens the door to a wide range of uses, from storage to creative commercial space or future conversion. Adding even more opportunity, the building includes three residential units ready for renovation, offering strong potential for future rental income in a sought-after downtown location. The property also benefits from seven on-site parking spaces, including an EV charging station, along with 400-amp electrical service, four central air units, and natural gas heating. Whether you're looking to re-tenant, redevelop, or reimagine the space entirely, this property delivers the size, structure, and location to support a standout investment for years to come. A rare offering in a thriving and walkable downtown district-this is your chance to secure a truly versatile commercial asset. (id:28469)
RE/MAX Hallmark Realty Group
590 Love Road
Loyalist, Ontario
TEN ACRE TREED LOT. Conveniently located just 5 minutes minutes north of the 401 at Odessa ,and only twenty minutes to Kingston. Property includes a new well and survey. Severance process close to completion with a projected closing date of 30 days .A rare find this ten acre lot on a quiet country road with no through traffic is hard to find. Experience tranquility in the woods with privacy and seclusion, yet only minutes to the city or Lake Ontario parks. FEATURES A new BLASTED well and a trail into the woods has been cut from the front gate allowing you to walk in and envision where you want to locate your home. The first thing you notice is the quiet. And then the smell of the woods with all its varied fragrance. Call for a viewing today and begin your journey as you design and build a future for you and your family ON THIS WONDEFUL LEVEL TREED LOT. (id:28469)
RE/MAX Finest Realty Inc.
372 Murphy Road #100
Rideau Lakes, Ontario
Beautiful turnkey cottage that has been well maintained and is now ready for a new family to enjoy. The setting is private and peaceful and there are just a few easy steps down to deep, clean water frontage on Crosby Lake. Down at the water is a large dock and a dry boathouse - a great place to store all your water toys and equipment. The cottage has 5 bedrooms, a full bathroom, a large living room with a wood stove and a nice sun-room where you can relax and enjoy watching nature and views over the lake. The property is serviced by a full septic system, a lake water system, and the cottage sits on a concrete block and wood frame foundation. The area under the cottage is a perfect place to store things for the winter. The property also has a garden shed, a woodshed and a steel, 1.5 car detached garage or workshop. Crosby Lake is a medium size lake with no public access keeping it in pristine condition for the owners. There is good fishing for bass and pike and the scenic surroundings are perfect for outdoor recreation. What a wonderful for a family to come together, relax and just have fun at the lake! Located is ideal - just north of Westport for access to all amenities, shopping, dining, entertainment, etc. (id:28469)
Royal LePage Proalliance Realty
9804 Highway 38
Frontenac, Ontario
A beautiful 2.6-acre parcel of pristine, vacant land your canvas to build the home of your dreams. Nestled in a serene country setting, this property is surrounded by mature trees offering a perfect blend of tranquility and natural beauty. Despite its peaceful ambiance, this idyllic location is just a short drive from modern amenities, providing the best of both worlds. Enjoy an effortless commute to Kingston, making this lot ideal for those seeking the serenity of rural living without sacrificing convenience. Imagine waking up to the soothing sounds of nature, spending your days under the sun, and winding down your evenings beneath a canopy of stars. Create your sanctuary in this enchanting environment and make your dream home a reality. Don't miss this rare opportunity to own a piece of paradise. *Anyone walking the property is doing so solely at their own risk.* (id:28469)
Mccaffrey Realty Inc.
0a - 70 Havelock Street
Ottawa, Ontario
Welcome to 70 Havelock, a brand-new boutique 8-unit building in the heart of the Golden Triangle. Offering a selection of never-lived-in 1 bed/1 bath suites, each unit features modern finishes, bright open layouts, and in-unit laundry. Pricing varies by floor and unit style, giving tenants flexible options to suit their needs. Enjoy a quiet, upscale living experience steps from Ottawa U, the Canal, parks, transit, and downtown amenities. A rare opportunity to secure a fresh, stylish home in one of Ottawa's most desirable neighbourhoods. (id:28469)
Sutton Group - Ottawa Realty
10584 Main Street
North Dundas, Ontario
Discover the perfect place to create your dream home in the picturesque country village of Mountain. This beautiful building lot backs directly onto the tranquil South Nation River, offering a serene backdrop and endless opportunities to enjoy nature right in your backyard. Located in a welcoming community, this property is just minutes from the local school and a nearby golf course, making it ideal for families and outdoor enthusiasts alike. With its peaceful setting and convenient access to amenities, this lot provides the best of both worlds country charm and everyday convenience Don't miss your chance to build the home you've always envisioned on this stunning riverside property! Slope stability assessment, Survey, Septic plan and more available. (id:28469)
Innovation Realty Ltd.
424 Guy Street
Cornwall, Ontario
424 Guy Street is a well-maintained fourplex offering an excellent opportunity for investors or owner-occupiers, featuring one owner-occupied unit and three income-producing units with a total current monthly rental income of $3,161. The property consists of four 2-bedroom units, each offering a 4-piece bathroom and functional layouts with eat-in kitchens. All tenants pay their own utilities. Each unit includes its own washer and dryer hookup and a locked storage area located in the basement, making this a well-laid-out and attractive multi-unit property. 24 hour irrevocable on all offers. 24 hour notice required for all showings. (id:28469)
RE/MAX Affiliates Marquis Ltd.
1598 Beachburg Road
Whitewater Region, Ontario
Thriving retail operation in the bustling town of Beachburg on a busy corner lot. Location Location Location! Live on site and run your own business, or leave the executive upper apartment rented and take the financial pressure off. Extensive well thought out, tried and true inventory, appealingly displayed. If you're considering owning your own business... this is the one. Options to diversify or expand are here for the taking. Or to improve on this already profitable business. Inventory included with this sale price . Turn key thriving daily business with excellent staff in place. (id:28469)
Exp Realty
460 Arora Crescent S
North Dundas, Ontario
Welcome to 460 Arora Crescent-A Modern, Move-In Ready Bungalow in Winchester Meadows! Discover comfort, style, and convenience in this beautifully designed 2021 semi-detached bungalow by Moderna Homes, located in the highly sought-after, family-friendly Winchester Meadows community. End unit provides windows and natural light from the west! Step inside to a bright, open-concept layout enhanced by 9-foot ceilings, hardwood flooring, and plenty of natural light. The modern kitchen features a breakfast-bar island, stainless steel appliances, and a natural gas stove, flowing effortlessly into the dining and living areas-perfect for everyday living or hosting family and friends. This home offers 2 bedrooms and a full bathroom on the main floor plus a full bathroom in the basement. The partially finished lower level is a major bonus, complete with a 3-piece bathroom, and additional versatile space for a family room, home gym, additional bedroom or extra storage. Step outside to a fenced backyard with no rear neighbours, offering peaceful views of the ravine and creek-your own private retreat. An attached 1-car garage with interior access adds everyday convenience. Generlink provides peace of mind with easy connection to a Generator. Close to parks, schools, shopping, and all the amenities Winchester has to offer, this move-in ready bungalow delivers modern living in a quiet, serene setting. A stylish, low-maintenance home in a desirable neighbourhood! (id:28469)
Realty Executives Real Estate Ltd
816 Bennett Lake Road
Tay Valley, Ontario
A rare and scenic offering in the heart of Lanark County welcome to 816 Bennett Lake Road. This picturesque 3.5-acre lot is the perfect balance of open field and mature forest, providing a versatile and tranquil canvas to build your dream home or country retreat. Located just steps from the shoreline of the beautiful Bennett Lake, you'll enjoy the peace and charm of a lakeside community without the price tag of waterfront. With rural zoning, one of the most flexible land designations, this property opens the door to countless possibilities. Whether you're dreaming of a cozy full-time residence, a seasonal getaway, or a hobby property, this land provides the space and freedom to make it a reality. A driveway and civic address are already in place, while hydro is available at the paved, municipally maintained road making development that much easier. This lot is ideally situated minutes from access to Bennett Lake, which is known for its fishing, kayaking, and natural beauty. Yet you're only a short drive from a variety of amenities: 10 minutes to Balderson, home of the legendary cheese shop; 15 minutes to historic Perth, with its boutique shops, vibrant culture, and renowned hospitality; and 20 minutes to Silver Lake Provincial Park, offering beaches and day-use facilities. For even more access, you're within 30 minutes of Almonte, Carleton Place, and Smiths Falls, and only 45 minutes to Kanata or Calabogie, and Ottawa in just over an hour, offering the best of both rural and urban convenience.Surrounded by rolling hills, wooded trails, rivers, and lakes, this is an outdoor lovers paradise. Experience spectacular sunsets, vivid fall foliage, and dark, star-filled skies where the Milky Way is visible. Nearby attractions include Wheelers Maple Sugarbush, golf courses, provincial parks, and charming local artisans. Don't miss this opportunity to secure a spacious, build-ready lot in one of Eastern Ontarios most peaceful and welcoming communities. (id:28469)
RE/MAX Boardwalk Realty
752 Bennett Lake Road
Tay Valley, Ontario
Welcome to 752 Bennett Lake Road an exceptional opportunity to own a serene and scenic 3+ acre parcel in the heart of Fallbrook, located within Tay Valley Township. This beautiful property offers the perfect setting to build your dream home or country retreat, surrounded by thepeace and quiet of rural living, yet still close to all the amenities you need.This lot is zoned Rural, one of the most flexible designations available, allowing for a wide variety of permitted uses including single-family homes, hobby farms, small home-based businesses, or even a seasonalgetaway. The groundwork has already been started with a culvert, driveway, and civic address in place, plus hydro available at the road. The lot features a perfect mix of open space and mature trees, offering both buildable areas and natural privacy.Set along a paved, municipally maintained road, this property ensures year-round access and reliable services. With gentle elevation and beautiful natural landscape, you'll enjoy quiet mornings with birdsong, gorgeous autumn foliage, and star-filled night skies. Whether you're enjoying a peaceful weekend or building your forever home, this location delivers an unmatched rural lifestyle. Conveniently located just 10 minutes to the famous Balderson Cheese Shop, 15minutes to historic Perth and Wheelers Sugarbush, and 20 minutes to Silver Lake Provincial Park. You're within 30 minutes to Almonte, CarletonPlace, and Smiths Falls, and just 45 minutes to Calabogie and Kanata, making commuting or day trips a breeze. Downtown Ottawa is only an hour away. Outdoor enthusiasts will love the proximity to countless lakes (minutes from Bennett Lake launch sites), rivers, trails, and crown land, while local businesses, golf courses, and cultural attractions in Perth offer even more ways to spend your time. Don't miss this rare chance to create something special in one of Eastern Ontario's most charming rural communities. (id:28469)
RE/MAX Boardwalk Realty
Lot E14 - 1374 Woodfield Crescent
Kingston, Ontario
This 2835 square foot - 4 bedroom Quail model built by Greene Homes offers great value for the money. The main level features a 2pc bath off the foyer, a large Living room and an open concept design with the Great Room, Kitchen and Dining area as one large open area. The Kitchen is designed with a centre island, granite or quartz countertops (you choose). Primary suite includes a 5 pc ensuite and large walk-in closet. Luxury vinyl flooring throughout the main floor as well as the numerous exemplary finishes characteristic of a Greene Homes. PLUS central air and a paved drive. Do not miss out on this opportunity to own a Greene Home. (id:28469)
RE/MAX Finest Realty Inc.
RE/MAX Service First Realty Inc.
2208 - 324 Laurier Avenue W
Ottawa, Ontario
Welcome to The Mondrian by Urban Capital, where elevated downtown living meets unbeatable views. This 22nd-floor one-bedroomplus den unit offers breathtaking panoramic vistas of the Ottawa River and downtown skyline through floor-to-ceiling windows andsoaring 10-foot exposed concrete ceilings. The open-concept layout is ideal for modern living, featuring a sleek kitchen with granitecountertops, stainless steel appliances, and generous living and dining areas perfect for entertaining or working from home. Thespacious bedroom includes wall-to-wall closets and captivating city views, while the den provides a flexible space for a home office orguest area. Enjoy the convenience of in-unit laundry and access to premium building amenities, including a concierge, three high-speedelevators, a fully equipped fitness centre, an outdoor rooftop terrace with BBQs, a plunge pool with cabanas, and a stylish party roomcomplete with lounge seating, a billiards table, dining area, and wet bar. Located just steps from the Parliament LRT station, Ottawa U,Rideau Centre, Shoppers Drug Mart, grocery stores, the National Arts Centre, Parliament Hill, and an endless selection of restaurantsand cafes, this is urban living at its finest. Dont miss your chance to own a premium unit in one of Ottawas most iconic condo buildings. (id:28469)
Royal LePage Team Realty
113 Murray Street
Ottawa, Ontario
Grand Victorian classic with all the charm and architectural detailing you would expect of this era. Approximately 3300 sq ft with large rooms [the main floor itself is over 1400 sq'], bay windows, high ceilings, tall baseboards. The zoning will allow just about any use you can imagine. Located a few doors from the French Baker, Dalhousie Street - the original "urban village", 1/2 a block from the Rainbow Club and the heart of the tourist mecca and nightlife scene, the Byward Market. Has a kitchen, 3 washrooms. Special features are a private gated driveway for ~4 vehicles in impressive interlock stone pavers, plus it leads to a 32' x 18' modern concrete garage with a 10' wide overhead door. Recent forced air gas furnace 3 years old, back roof ~3 years and the front roof ~10 years. (id:28469)
RE/MAX Hallmark Realty Group
5l - 310 Central Park Drive
Ottawa, Ontario
Bright & sunny one bedroom one bath condo in sought after Central Park! The open-concept living and dining area is bright and airy, featuring large windows that flood the space with natural light. The well-appointed kitchen comes with ample cabinet space, and a breakfast bar, making it a great place to whip up your favorite meals. In-unit washer and dryer. Don't miss out on this fantastic opportunity. Please note some photos were taken when property was vacant. (id:28469)
Fidacity Realty
316 - 10 James Street
Ottawa, Ontario
Available March 1st, experience city living at its best with this beautiful 717 sq. ft. two-bedroom, one-bathroom condo at James House. Situated on Bank Street in the heart of Ottawa's lively Glebe and Centretown area, this residence combines luxury, modern design, and unbeatable convenience. The interior features high-end finishes throughout, including signature exposed concrete walls and ceilings that provide a chic industrial feel, complemented by beautiful wide-plank flooring and large windows that flood the space with natural light. The chef-inspired kitchen is equipped with premium quartz countertops, custom cabinetry, and integrated appliances, flowing seamlessly into the open living area. Residents will appreciate the convenience of in-suite laundry and a private balcony with serene views of the city. The monthly rent of $2,450 includes water, with hydro remaining the responsibility of the tenant. James House offers exceptional building amenities including a relaxing rooftop saltwater pool, a modern fitness centre with a yoga studio, a stylish lounge for socializing, and a dedicated dog washing station. With a Walk Score of 99, you are just steps away from the boutique shops, cafes, and restaurants that make this one of Ottawa's most popular and vibrant neighbourhoods. This is a perfect opportunity for professionals seeking a move-in-ready, high-quality urban lifestyle in a premier new development. Note: Parking NOT included. Tenant pays: Electricity and Internet (id:28469)
Real Broker Ontario Ltd.
401 - 280 Metcalfe Street
Ottawa, Ontario
Centrally located office space for Lease on the 4th Floor at the corner of Metcalfe and Gilmour. Bright space with windows facing Gilmour and Metcalfe. Up to 3200 sq ft (divisible to 1200 sq ft or 2000 sq ft). Current layout has many enclosed offices. Landlord can adjust current configuration for more open concept. Gross Lease at very reasonable rate. Escalations over term required. Elevator access. Attractive Lobby. Restaurant on Ground Floor. Ideal for lawyers (close to courthouse), professionals, associations. (id:28469)
Shaker Realty Ltd.

