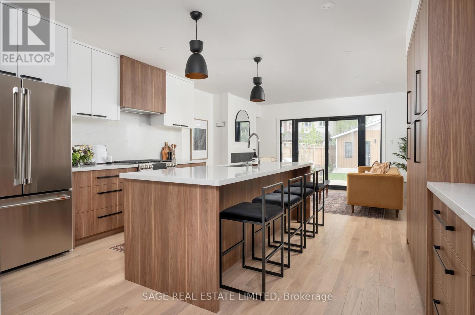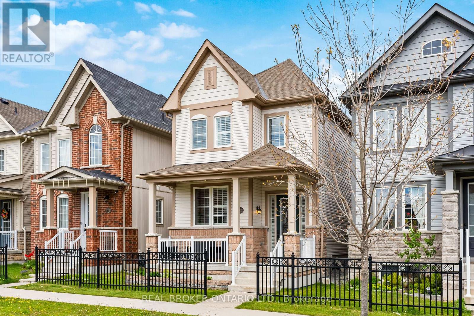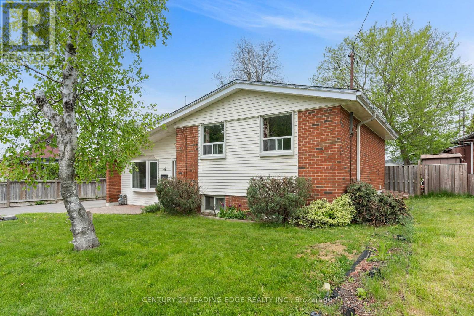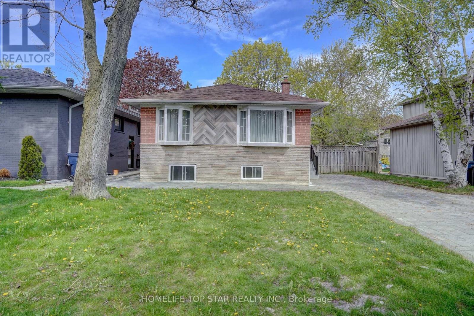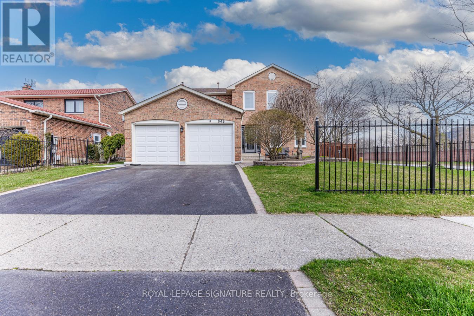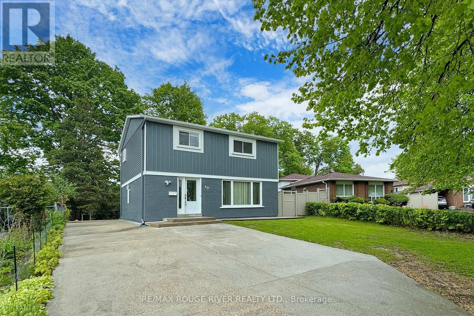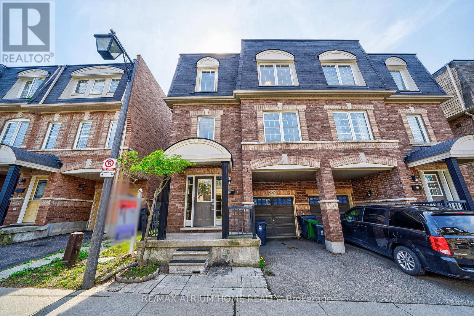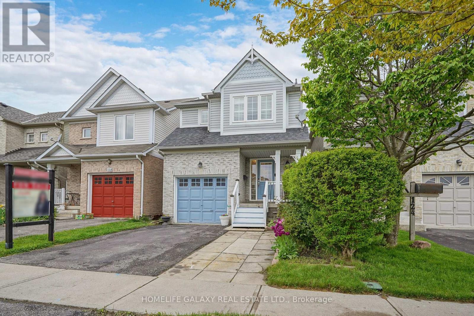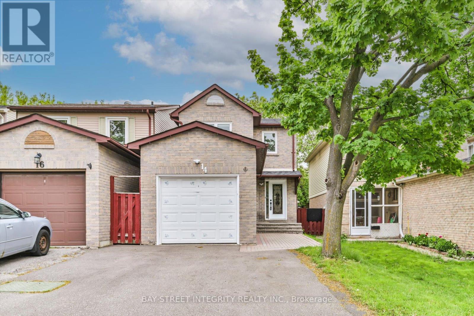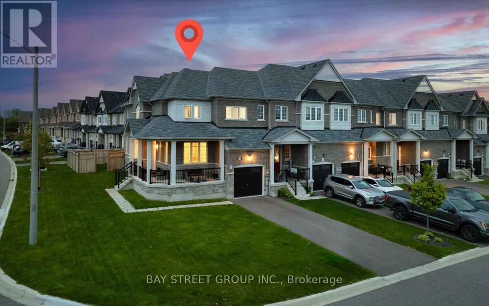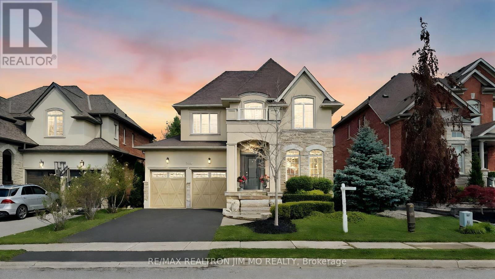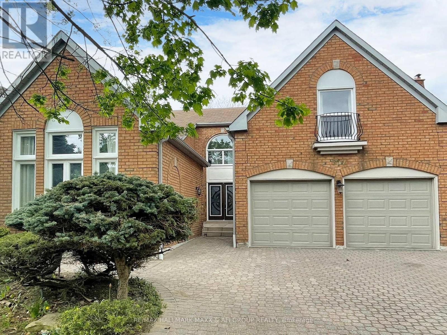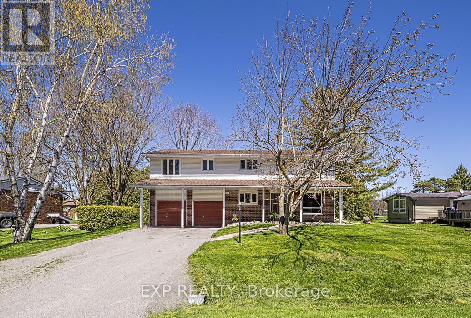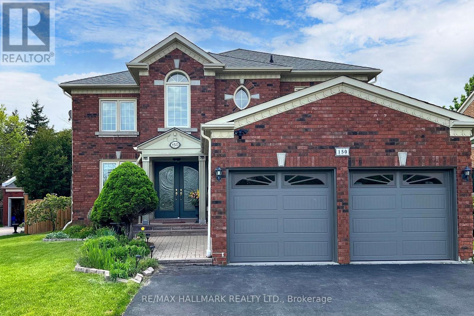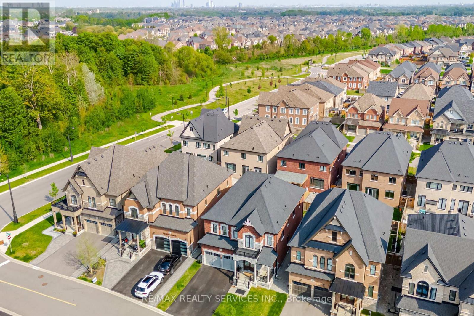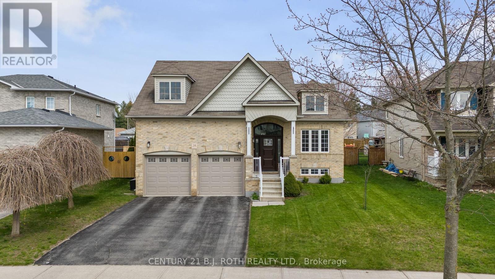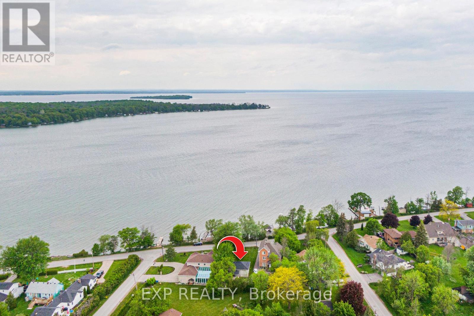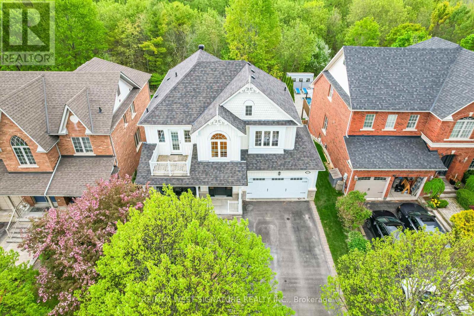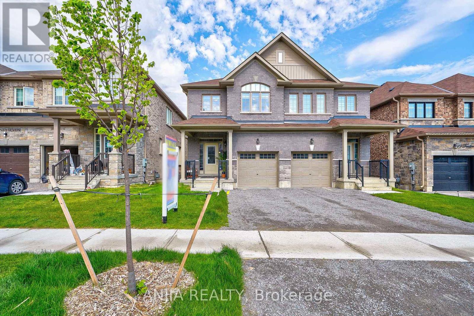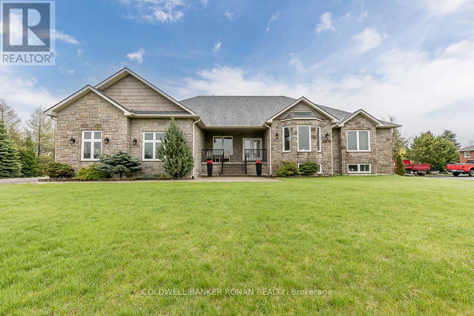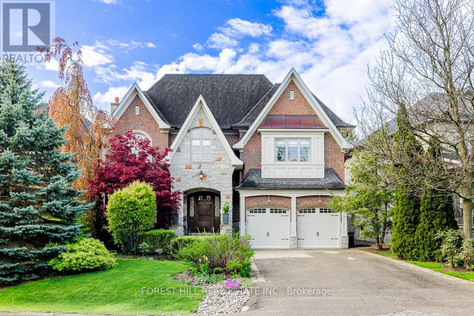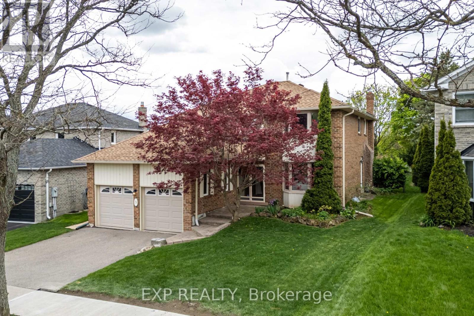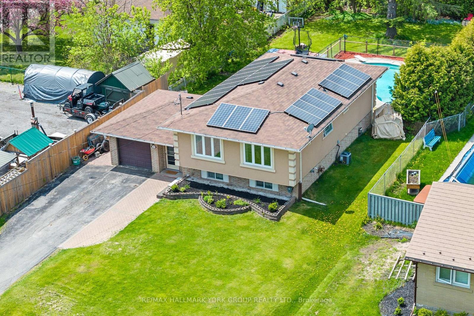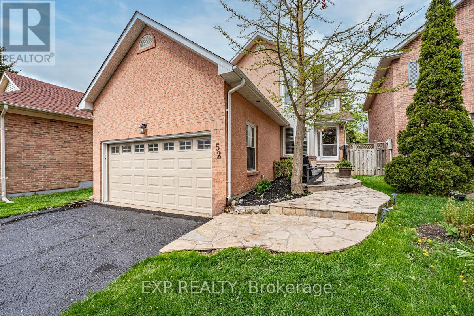245 Linsmore Crescent
Toronto, Ontario
Presenting 245 Linsmore Cres: a fully renovated, magazine-worthy residence that epitomizes modern living. Situated on a serene street in prime East York, this 3+1 bedroom, 4-bathroom home captivates with its sleek design and meticulous craftsmanship. Thoughtfully curated for family comfort, the open-concept main floor features a spacious kitchen island, gas fireplace, and soaring ceilings, creating an ideal space for both entertaining and relaxation. Abundant windows flood the home with natural light, illuminating the beautifully crafted hardwood floors throughout. Retreat to the primary suite, a haven of luxury featuring a spa-like 5-piece ensuite, separate tub, and picturesque views of white pine trees. His-and-hers closets and a corner of windows complete this tranquil sanctuary. The basement is a true extension of the home, offering approximately 8ft ceilings, heated floors, a generous recreational room, and a versatile bedroom perfect for office use. Outdoor amenities abound with a deck equipped with a BBQ gas line and a rare oversized garage, providing ample space for vehicles, workshops, and storage, complete with 40 amps of power. Exceptionally LARGE mutual drive. Fits 2 cars plus one car in Garage. Home Inspection Available. **** EXTRAS **** Dieppe park (outdoor ice rink, baseball diamond, sports field, playground & splash pad) less than a minute walk away. East York Montessori, East York Tennis Club, Farmers Market, BOCA brunch, all within 3 minute walk. Close to TTC and DVP. (id:27910)
Sage Real Estate Limited
172 Mcbride Avenue
Clarington, Ontario
Welcome to your new home in Bowmanville's sought-after family-friendly neighborhood, offering serene living with modern conveniences. This 2015-built residence boasts an airy open concept design with 9-foot ceilings, welcoming abundant natural light filtered through expansive windows dressed in chic California shutters. Entertain effortlessly in the newly renovated kitchen equipped with stainless steel appliances and a breakfast bar, seamlessly flowing into the inviting living/dining area warmed by a cozy gas fireplace. Step outside to the private, landscaped yard with convenient access to the garage. Unwind in the large primary bedroom featuring a spa-like ensuite and walk-in closet. You'll find laundry on the second floor as well. The finished basement provides additional entertainment space, as well as a bedroom, perfect for guests. Conveniently located near shopping, parks, schools, the 401, and future GO station. 172 McBride isn't just a house, it's a home. ** This is a linked property.** (id:27910)
Real Broker Ontario Ltd.
47 Benlight Crescent
Toronto, Ontario
Welcome to a rarely offered 3 Level Side Split Detached Home situated on a quiet Crescent in this desirable community. Featuring 3+ 2 Bedrooms, 2 Bathrooms and finished basement, this home is tastefully updated with a modern open-concept floor plan, Bay window for tons of natural light and rear door to stone-patio in large backyard. Upgrades include main / upper level Engineered Hardwood throughout, pot lights, spacious kitchen with Stainless SteelApp, granite countertops and backsplash. This bright and spacious family home offers much enjoyment with ample parking and large yard-space for family gatherings. Area amenities include, schools, parks, TTC Transit, SCT, **proximityto future Sheppard Line, places of worship. **** EXTRAS **** Existing S/S Fridge, Stove, Range, BI Dishwasher, Laundry washer / dryer (Roof 2021, Furnace 2019, A/C 2019) (id:27910)
Century 21 Leading Edge Realty Inc.
30 Nuffield Drive
Toronto, Ontario
A Show Stopper In the Guildwood Gem. Detached Bungalow 3+3 Bed + 4 Full WR + 2 Gorgeous Kitchen That Requires You Just To Move In ! Rare, Stunning Home With Legal Basement at 50 Ft Premium Lot. Fully Updated & Professionally Renos Include: Complete Top To Bottom Renovation With Open Concept Design. Hardwood Main Fl, Pot Lights, Modern Kitchen With Qtz Counter Top, Islands, SS Appliances, Pot Lights. 4 Baths, Bay Window, Service 200 Amps & The List Goes On...2 Kitchen's, 2 Separate Laundry, Sep. Entrance to Legal Basement! Interlock Drive Way & Walkway, Close to Ontario lake. New appliances. Natural Lights. Help to Pay Your Mortgage With Possible Income From Basement(3 Bed+ 2 Full WR + Kitchen+ Dining, Vinyl Fl, Pot Lights. True Proud Of Ownership Throughout Interior & Exterior . Steps To Public School, Sir Wilfrid Laurier C.I., Ttc, Guildwood **** EXTRAS **** New appliances, 2 SS Fridge, 2 SS Stove, 2 SS Dishwasher, 2 SS Hoody, 2 Washers, 2 Dryer(S), Microwave, Sevice 200 Amps, Cac, All Elf's, 2 Sheds In Back Yard (id:27910)
Homelife Top Star Realty Inc.
649 Weyburn Square
Pickering, Ontario
Premium Corner 62' Lot Nestled In The Highly Coveted Amberlea/Pickering, This Exquisite Residence Resides In A Tranquil And Family-Oriented Community Adjacent To The Famous Altona Forest Trail Head Ideal For Nature Enthusiasts. The Main Level Has Living Areas That Fosters A Seamless Flow, With The Living Room Offering A Haven For Relaxation While The Dining Room Is Ideal For Entertaining With A Welcoming Ambiance. The Gourmet Kitchen Features Stainless Steel Appliances, Updated Cabinets,Custom Backsplash, An Illuminated Sun-Filled Sitting Area Overlooking The Backyard Oasis, With A Walk-Out To A Garden & Inground Pool Where Family Memories Are Created. The Four Oversize Bedrooms Are Spacious And Thoughtfully Designed, Offering A Private Retreat For Each Member Of The Household.The Principal Suite Boasts A Luxurious En-Suite Bathroom, Spa-Like Bathtub And A Walk-In Shower.Large Windows In Each Bedroom Showcase Stunning Views Of The Surrounding Tree Lined Neighbourhood.Welcome Home! **** EXTRAS **** *NOTE- THERE ARE 2 X LEGAL DESCRIPTIONS FOR THIS PROPERTY- SEE SCHEDULE A*. Furnace 2014, A/C 2014,Roof 2014. (id:27910)
Royal LePage Signature Realty
10 Mcginty Place
Toronto, Ontario
Incredible Opportunity & Beautifully Renovated Detached House On A Cul-De Sac St with no Sidewalk. Large Picture Window creates a Bright Inviting Living Space, adjacent to the Dining Room with a walkout to the backyard perfect for entertaining. 4 spacious Bedrooms perfect for a growing family. The basement has a side entrance with an In Law Suite (Great Income Opportunity) Move in right Away and Enjoy Closeness to Great Schools, Parks, Library, Transit (Proposed Future Eglinton East LRT/ Malvern Town Centre to U of T & Centennial College, Scarborough/Kennedy Subway), 5-min walk to Bus Stop, Shop (3-min walk to ERAA-Indian/Sri Lankan Supermarket), Great Business Opportunities, Restaurants, Churches **** EXTRAS **** 2 Fridges, 2 Stoves, 2 Range Hood Fans, Built In Dishwasher, Washer, and Dryer. All Existing Electrical Light Fixtures, All Existing Window Coverings. Roof - April 2024 (id:27910)
RE/MAX Rouge River Realty Ltd.
30 Jeremiah Lane
Toronto, Ontario
A MUST See Stunning Freehold END-Unit Townhome with Rare Ravine Lot; Backing into the Park; $$$Newly Renovated Kitchen with Granite Countertop and Backsplash, Entirely New Cabinets and Stainless Steel Appliances; Washroom New Vanities; Hardwood Floor Throughout Entire Home; Pot Lights Throughout Main& 2nd Floor; Almost 2000sqf Living Area with Open Concept Layout; Spacious 3 Bedrooms and Upgrade Laundry room on Main **** EXTRAS **** Quiet & Friendly Neighbourhood, Close To Parks, Mall, Plaza, Restaurants, Gym, Shopping, Hospital, Schools, University, Minutes To The Scarborough Bluff Park & Conveniently Close To Transits, T.T.C., G.O. Station & 401 Highway. (id:27910)
RE/MAX Atrium Home Realty
122 Cottingham Crescent
Oshawa, Ontario
Ideal home for a first time home buyer or investor, Beautiful detached, well maintained, fully renovated home in a very quiet and family oriented neighborhood, Close to the lake, 401, shopping areas and schools, LOvey open concept kitchen overlooking the living and dining area, dining area with w/o to a lush green backyard, backyard has a gazebo and a patio to entertain your guests, 3 good sized bedrooms with large windows and laminate flooring, Basement is finished with a room, rec area and full washroom, Make This Place Your Home And Take Pleasure In Creating Happy Memories. **** EXTRAS **** Upgrades: Furnace (2021), Roof (2017), Deck (2020), Hardwood Floor (2015), Basement Washroom (2017), Siding Back and Side (2018) (id:27910)
Homelife Galaxy Real Estate Ltd.
14 Scarfair Pathway
Toronto, Ontario
Upgraded 2 Storey House, Laminate Flooring Throughout, California Shutters, Upgraded Light Fixtures And Finished Basement. Functional Layout With Three Good Sized Bedrooms On The Upper Floor. Main Floor Also Features Newer Kitchen With Ample Cabinet And Counter Space. *Steps To Hospital, Community Centre, Shopping, Parks, Restaurants, Schools Transit & Highway! Pride Of Ownership! Do Not Miss Out Of This Gem. **** EXTRAS **** Fridge, Built-In Dishwasher, Oven, Hood Fan, Washer/Dryer, & Air Conditioner. All Elfs & All Existing Window Coverings (id:27910)
Bay Street Integrity Realty Inc.
63 Tait Crescent
Clarington, Ontario
***OFFERS ANYTIME*** Premium Corner Lot, Spacious 4+1 Practical Floor Plan & High-End Community are the Top 3 Reasons to buy This Luxury Freehold 2-Storey Townhouse boasting around 1900 Sq Ft of Living Space. Well-Settled Solid Property welcomes you with a Grand Porch & a Wrap-Around Balcony. Classy Exterior-Brick & Stone Elevation Sets a distinguishing tone, Promising Sophisticated Interior Finishes. Oversized windows in entire house ensures the home is bathed in sunlight from dawn to dusk, creating a warm and inviting atmosphere. The thoughtfully designed layout features seamless transitions between living, dining, and kitchen areas, ideal for both entertaining and daily living. A chef's delight with high-end stainless steel appliances, and a spacious island perfect for meal prep and casual dining. Luxurious touches include Engineered hardwood flooring on Main Floor & Upper Hallway, Custom Designed Closets in each room and Foyer Closet, Granite Countertop, Gas Stove with high CFM range hood, 9 Foot Ceilings, Hardwood Stairs, Sparkling Pot Lights and Accent Picture Wall around Stairs. The Second Floor offers Retreat in 4 generously sized bedrooms, each offering Clear open views and ample storage. The Master Bedroom is a true Sanctuary with a Spa-like Ensuite Bathroom equipped with Oasis, Double Sink & Shower Cabin . The best part of the house is the conveniently located laundry room right next to Primary Bedroom, offering priceless convenience and ease. The second washroom features a delightful bathtub-the perfect cherry on top for families with kids who love bath time fun!!! The Den on the Main floor is Perfect for your Home Office, Kids Play Area or Formal Living Area. Massive Fenced Backyard perfect for Hosting and Entertaining, No Sidewalk plus Ample Street Parking, A beautifully landscaped yard and private patio provide the perfect setting for outdoor relaxation. Don't miss the opportunity to make this sun-drenched haven your own. OPEN HOUSE-MAY-18,19 & 20th. **** EXTRAS **** Located in a prestigious neighborhood, you'll have access to top-tier Amenities, Excellent schools, and vibrant local dining and shopping options. Close to Future Go Station, Highway 401 and many other Big Box Stores. Basement is Unfinished (id:27910)
Bay Street Group Inc.
1066 Nellie Little Crescent
Newmarket, Ontario
Experience unparalleled luxury in this Premium Executive 4+1 bedroom Energy Star home nestled in the esteemed Stonehaven area. This exquisite property features a private backyard oasis, complete with a saltwater pool and an eye-catching waterfall, making it the perfect setting for both grand entertaining and tranquil relaxation. Step inside to find a main floor that radiates elegance with 9-foot ceilings, an open-concept kitchen/family room equipped with an island/breakfast bar finished with sleek Caesarstone countertops, newly painted interiors, and a plethora of LED pot lights that create a warm, inviting atmosphere. Rich crown molding and additional lighting upgrades further enhance the home's sophisticated charm. The home's curb appeal is undeniable with its attractive stone and stucco facade. Recent enhancements extend to a professionally finished basement that includes a bedroom with a new ensuite bathroom and walk-in closet, ideal for guests or extended family. This level also features a dedicated washroom for the recreational area, adding convenience and luxury. Additional interior refinements include a revamped living room and a family room adorned with a stylish feature wall and contemporary chandeliers, which amplify the modern aesthetics of the home. The custom-designed laundry room offers practical access to both the garage and backyard, ensuring functionality meets style. An elegant wrought iron spindle staircase leads you through this beautifully updated home, making it a true masterpiece of comfort and sophisticated living. This property is not just a home; it's a lifestyle waiting to be enjoyed. **** EXTRAS **** Inground Saltwater Pool, Equip & Access. Waterfall Pool Equip & Access (id:27910)
RE/MAX Realtron Jim Mo Realty
532 Village Parkway
Markham, Ontario
Nestled in Unionville, 532 Village Parkway is a fantastic find for anyone looking for a spacious and charming home. With four bright bedrooms and huge finished basement with two large bedrooms, there's plenty of room, great house for entertaining for the whole family. Inside, the cathedral ceiling adds a touch of grandeur to the space. Step outside, and you'll find a private backyard perfect for relaxing or hosting get-togethers. With over 5000 square feet of living space, this home offers both luxury and practicality. It's conveniently located near top-rated schools and all the amenities you need, and you can easily walk to the bustling hub of Uptown Markham literally is the heart of entertainment in Markham, Flato theatre, stunning venue that hosts all sports of performance from concert to play comedy shows, Cineplex movie house and seasonal outdoor entertainment to enjoy live music. Plus, there are walking trails nearby for nature lovers, and Main Street Unionville is just a stroll away, full of charm and things to explore. Don't miss out on this wonderful opportunity to make this house your home. This home also offers easy access to Downtown Markham, Highway 7, 404, and 407, making commuting a breeze. It's move-in ready, so you can settle in without any hassle. Whether you're heading to work, running errands, or exploring the city, you'll appreciate the convenience of the location. (id:27910)
RE/MAX Hallmark Maxx & Afi Group Realty
92 Sixth Street
Brock, Ontario
Nestled Amid Nature's Beauty, This 5-Bedroom, 3-Bathroom Sanctuary Basks In Abundant Natural Light And Overlooks A Scenic Backyard Graced By Mature Trees. Seamlessly Blending Modern Charm And Practicality, Its Expansive Layout Encompasses A Well-Equipped Kitchen And Welcoming Living Spaces. Escape To The Tranquil Primary Bedroom, Boasting A Spacious Balcony That Offers Panoramic Views Of The Lush Backyard. Complete With A Double Car Garage And Basement Storage, There's Plenty Of Space For Your Needs. Plus, Enjoy Convenient Access To Lake Simcoe, Just A One-Minute Stroll Away, For The Ultimate Lakeside Lifestyle. **** EXTRAS **** Fridge, Stove, Dishwasher, Washer & Dryer, Central Vacuum. (id:27910)
Exp Realty
150 Regent Street
Richmond Hill, Ontario
Beautiful 2 Storey Family Home With 77 Frontage, Prestigious Area Of the Mill Pond. Extremely Bright Home With 4 Bedrooms and 4 Bathrooms, Huge High Ceiling Foyer With lots of Windows, Main Floor Laundry With Side Door.Finished basement with an In-law suite With Above Gr/Windows,4-piece Bathroom, A huge Recreation Room With a Wet Bar And Fireplace. Double Door Entry, Brand New Fenced Backyard With Brand New Patio.New Garage Doors, Walking Distance To Major Mack Hospital And Alex Mack High School With an IB Program. Located Near Park, Close to Public Transit, The Pleasantville Elementary School District And St. Therese High School District- Highly Ranked/Best In Richmond Hill. **** EXTRAS **** All Elf's, Window Coverings, Fridge, natural Gas stove, Washer & Dryer, Chandelier. (id:27910)
RE/MAX Hallmark Realty Ltd.
9 Gold Creek Street
Vaughan, Ontario
Absolutely Stunning Situated On A Quiet Kid-Friendly Street. This Home Features a Double-Door Entry, Open Concept, 9Ft Ceilings On The Main & Upper Levels, The Chef's Kitchen With Granite Countertops, A Center Island With Breakfast Bar, Enjoy Meals Overlooking A Backyard, Great Room, Dining Room, Main Floor Office, Master Bedroom With W/I Closet; Soaker Tub, Separate Shower, 3 Full Washrooms On 2nd Level. Big Basement Windows, No Sidewalk (4 Car Driveway). Must See... **** EXTRAS **** All Electrical Light Fixtures, Window Coverings, Stove, Fridge, Dishwasher and Washer Dryer. (id:27910)
RE/MAX Realty Services Inc.
34 Lookout Street
Essa, Ontario
Introducing 34 Lookout St, an enchanting bungalow showcasing 2915 Sq Ft of living space, complete with 5 bedrooms and 3 bathrooms! This impeccably crafted home harmonizes class and comfort seamlessly. The open-concept dream kitchen is an entertainer's delight, while the spacious master bedroom boasts a walk-in closet and spa-like ensuite. Thoughtfully designed features include airy 9 ceilings, hardwood flooring, stainless steel appliances, stone counters, a stylish kitchen backsplash, jacuzzi tub, designer light fixtures, and a finished basement with a large media room, gym, and ample storage. Outside, the expansive, well-maintained backyard beckons, offering a patio perfect for barbecues and a relaxing hot tub. Nestled in a fantastic location, with schools, shopping, and trails just minutes away, 34 Lookout St is truly the perfect place to call home! (id:27910)
Century 21 B.j. Roth Realty Ltd.
17 Lake Drive E
Georgina, Ontario
Escape From The City Hustle To This Piece Of Paradise! Only 45 Min Drive From Toronto. Lakefront Charming 4-Season Home In A Sought After Area On South Shores Of Lake Simcoe. 50 Feet Of Waterfront With Private Extensive Permanent Dock And Lots Of Space For Outdoor Entertaining In Prime Swimming And Boating Area. This 2 Bedroom Bungalow Offers Gorgeous Lake Views And Lots Of Natural Light. Open Concept Kitchen/Dining/Living With Gas Fireplace And Walk-Out To The Large Wrap-Around Deck. Premium 50x150 Ft Lot. Short Walk To Public Transit. All Town Services Include Water/Sewer/Natural Gas. Live In This Charming Home Or Build Your Dream Home! **** EXTRAS **** Stove, Fridge, Microwave, Gas Fireplace, Furniture. All Existing Appliances 'As-Is'. (id:27910)
Exp Realty
179 Roselena Drive
King, Ontario
Outstanding Exec 4 Bdrm , 4 Bath home with a prof finished walkout bsmt and in-ground pool located on one of Schomberg's most sought after streets! Great floor plan, large eat -in kitchen with w/o to deck, cozy family rm with gas F/P + cathedral ceiling, formal dining room, solid oak flooring, 9ft ceilings, main floor office/den/Lr , Main flr Laundry room with door to garage, large open bsmt with walk out to beautiful landscaping + salt water pool!! Backs on to ravine and walking trail!! Must be seen! Will not last !! **** EXTRAS **** Electric car charger, All existing appliances, all window coverings, All Elf's, water softener, pool + Related equipment, GDO, CVAC, White storage cabinetry + Shelving in bsmt and garage, garden shed, hot tub (id:27910)
RE/MAX West Signature Realty Inc.
23 Frederick Taylor Way
East Gwillimbury, Ontario
*FIRST TIME ON THE MARKET* *NEWLY BUILT IN 2022* Step Into This Beautiful & Bright Home And Experience The Epitome Of Modern Living! Thousands Of Dollars On Upgrades. 5"" Wide Strip Hardwood Floor In The Great Room, Dining Room And Stairs. Open Concept Main Floor, Upgraded Marble Fireplace In The Great Room. Centre Island With Quartz Countertop, Pot Lights, Tile Floor, Slow Moving Extended Height Upper Kitchen Cabinets, Pots & Pans Drawer In The Kitchen. Stainless Steel Appliances All With Smart Connectivity, Gas Stove, Filtered Water Line To The Fridge, Upgraded Kitchen Sink. Carbon Filtration Water Softener, Smart Garage Door Opener System. Stunning 3 Bedrooms On The 2nd Floor. Spacious Primary Bedroom With Walk-In Closet And 5Pc Ensuite Bathroom Includes Quartz Vanity, Glass Shower, Contains Large Windows. 2nd And 3rd Bedroom With Separate Closets And Access To 4pc Main Bath Includes Quartz Vanity. Hassle-Free 2nd Floor Laundry Room With Sink. Upgraded Berber Carpet And Carpet Underpad. Full Basement With 3Pc Basement Washroom Rough-In. Driveway Paving, And Wood Garden Door Will Be Installed Before Possession Date. Under Tarion Warranty. Steps To Schools, Parks & Trails, Restaurants. Minutes To HWY 404, Newmarket & GO Train. Don't Miss Out On The Opportunity To Make This Your Dream Home. Schedule A Viewing Today! **** EXTRAS **** S.S Appliances (Fridge, Stove, Dishwasher). Washer & Dryer, Lights Fixtures (Excluding Dining Room Light Fixture). (id:27910)
Anjia Realty
52 Cindy Lane
Adjala-Tosorontio, Ontario
Stunning Executive Custom Built Open Concept Stone Bungalow With Over 6200 Finished Sq Ft On Over An Acre Lot & Located On An 18 Hole Golf Course. Features Include Granite Chef's Kitchen With Separate Butler's Pantry, Dining Room, Great Room W/ Gas Fireplace & Cathedral Ceiling, Separate Office, Separate Family Room W/ Gas Fireplace, 5 Bathrooms, In-Floor Heating, 13.6 Ft High X-Large Double Car Garage. Finished Open Concept Basement Boasts A Home Theatre Room, 2 Bedrooms/Gym, In-Floor Heating, Roughed In Bar/Kitchen, Gas Fireplace & The Biggest Entertaining Space Ever. Perfect Lot With Privacy With No One Behind, But Still Able To Drive Your Golf Cart Across The Road To The Clubhouse And Play A Round Of Golf. So Many Upgrades & Cool Details That Need To Be Seen. Shows 10+ (id:27910)
Coldwell Banker Ronan Realty
7a Long Hill Drive
Richmond Hill, Ontario
**Luxury--Gorgeously Built Spectacular Hm Nestled In Estates Community**Exceptional Top-Of-The-Line/Superior Quality Workmanship & Meticulously Maintained By Original Owner*Tastefully Designed--Modern Lib W/B-Ins Shelves & Stunning/Soaring 14' Ceiling Living Rm W/Flr To Ceiling Wnw--Spacious Dining Rm W/Panelling Interior Deco & Entertaining Fam/Chef-Inspired Kit--Sunny/Huge Brkfast Area W/O To Outdoor 4Season Patio-Bbq Area & Ovlkng Rush Park-Like Private Garden*Opulent Primary Suite W/Natural Stone-Heated Flr & Spa-Like Ensuite & Boutique Style W/I Dressing Rm*Beautifully Laid-Out All Bedrms W/Exquisite-Lavish All Ensuites--Main Flr Laund Rm Combined W/Direct Access Garage & 2nd Stairwell To Bsmt*Comfortable-Spacious/Open Concept Bsmt-Rec Rm & Potential Movie-Theatre Sitting Area*****This Hm Must Be Seen To Appreciate Its True Luxury--Great Family Hm***** **** EXTRAS **** *Paneled Fridge,Wine Fridge,Gas Stove,B/I Dshwhr,Pot Filler(Above Stove),F/L Washer/Dryer,Multi-Gas Fireplaces,Cvac,Pocket Dr,Swing Dr,Pot Lits,Chandelier,Pendant Lits,Wall Sconces,Wainscoting,B/Ins Wd Trims,2Stairwells,B-I Speakers (id:27910)
Forest Hill Real Estate Inc.
9 Fielding Drive
Aurora, Ontario
Welcome to This Beautiful Home in Aurora, Ontario.Situated in a Highly Sought-after, Family-friendly Area this Home Offers a Perfect Blend of Comfort & Convenience.Enjoy the Abundance of Natural Light Which Creates a Warm and Inviting Atmosphere Throughout this Spacious Home.The Private Backyard Invites you to Take a Dip into the Swimming Pool or Simply Unwind and Enjoy the Peaceful Surroundings.Only Steps Away From High-Rated Schools Including IB Program, French Immersion and Special Programs. Enjoy the Unobstructed South Facing Views from the Comfort of your Kitchen or Living Room. Backing into Summit Park and in close proximity to Numerous other Parks And Trails. Great Size Bedrooms & Bathrooms, Amazing Layout with Large Windows And Lots of Natural Light and a Main-Level Laundry for Comfort. Finished Basement Including a Workshop. Premium Pie Shape Lot up to Almost 120Ft Deep and 65Ft Wide. **** EXTRAS **** In-ground Swimming Pool, Premium Pie-Shape Lot, Backing onto Park, Freshly Painted, New Kitchen Countertops, Heated En-Suite Bathroom Floor, En-Suite Custom Walk-in Closet. (id:27910)
Exp Realty
20 Georgina Street
Georgina, Ontario
***OPEN HOUSE SUNDAY MAY 19th 1:00 PM-3:00 PM *** Welcome to Your Dream Oasis in the Heart of Sutton! This Spacious Property Boasts a Generously Sized Serviced Lot Measuring 65x202 Feet, Offering Ample Space for All Your Outdoor Activities and Desires. Imagine Endless Summer Days Spent Lounging by the Inviting Inground Pool or Shooting Hoops on Your Own Private Basketball Court Perfect for Entertaining Friends and Family or Simply Enjoying Some Well-Deserved Relaxation. Step Inside to Discover a Freshly Painted Interior Adding a Modern Touch to Every Corner of This Charming Abode Offers Two Fully Renovated Bathrooms in 2024 This Thoughtfully Updated Home Features 4 Bedrooms and 2 Baths, There's Plenty of Room for Everyone to Spread Out and Find Their Slice of Paradise. And with Its Prime Location, You're Just Moments Away from All That Sutton Has to Offer, from Quaint Shops and Delicious Dining to Outdoor Adventures and More. Don't Miss Your Chance to Make This Entertainers' Dream Home Yours Schedule a Viewing Today and Start Living the Sutton Lifestyle You've Always Dreamed Of! **** EXTRAS **** New Laminate Flooring & Paint In All 3 Bdrm's, Main Entry/Foyer May 2024, Both Bathrooms Renovated 2024. Pool Cleaned & Opened May 2024. (id:27910)
RE/MAX Hallmark York Group Realty Ltd.
52 Dalecroft Circle
Markham, Ontario
Welcome to your new Home! This Charming abode is nestled on a Child-Safe circle, offering the perfect blend of Historic Charm and Modern Convenience. Located just steps away from Historic Main Street Unionville, you'll have easy access to Quaint Shops, Cozy Cafes, and Fine Dining establishments, allowing you to immerse yourself in the Rich Cultural Heritage of the area. For Families, this Location is Unbeatable: Top-Rated Schools ensure an Exceptional Education for your children. The Main Floor has been meticulously Renovated, featuring a Modern Kitchen with High-End Appliances. The seamless flow between the Kitchen, Dining Area, and Living Room makes it ideal for Gatherings of any size.. Plus the walkout to the Outdoor Living space provides the perfect spot to enjoy Warm Summer Evenings and Al Fresco Dining. ** This is a linked property.** **** EXTRAS **** S/S Wall Oven, Microwave, Warming Drawer, Cook Top, Dishwasher, Vent Hood, Washer, Dryer, Updated Windows, Electrical Panel (id:27910)
Exp Realty

