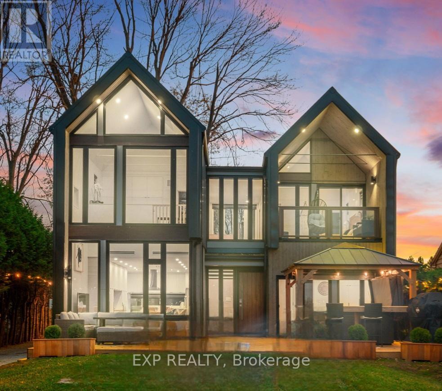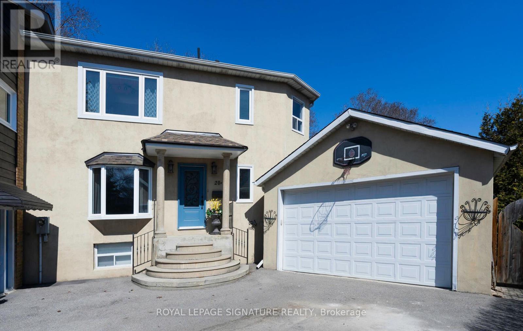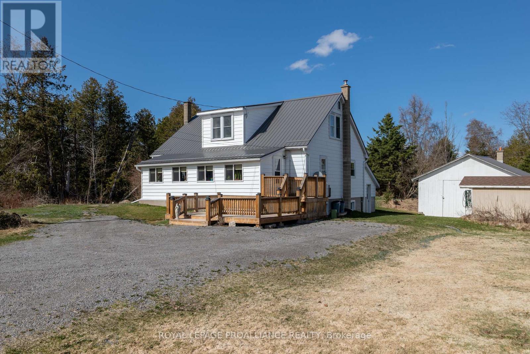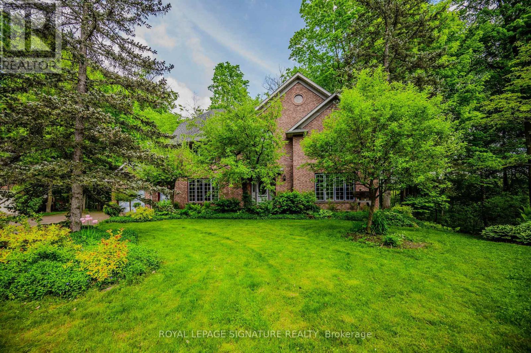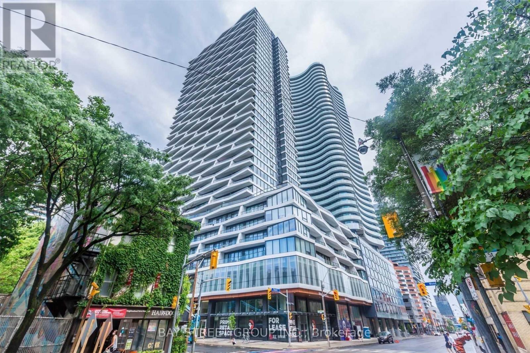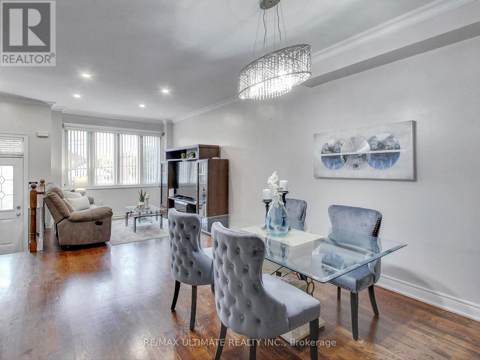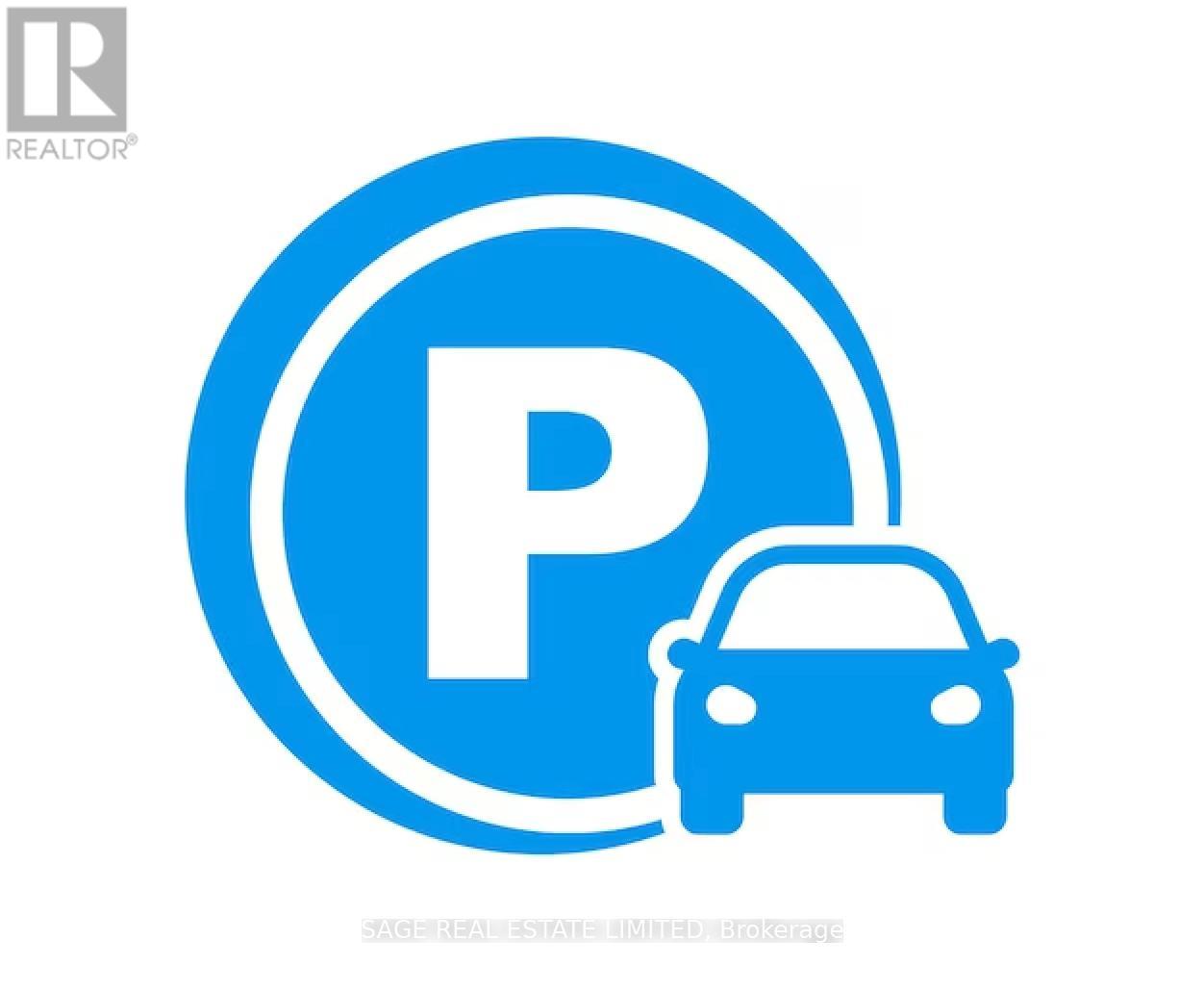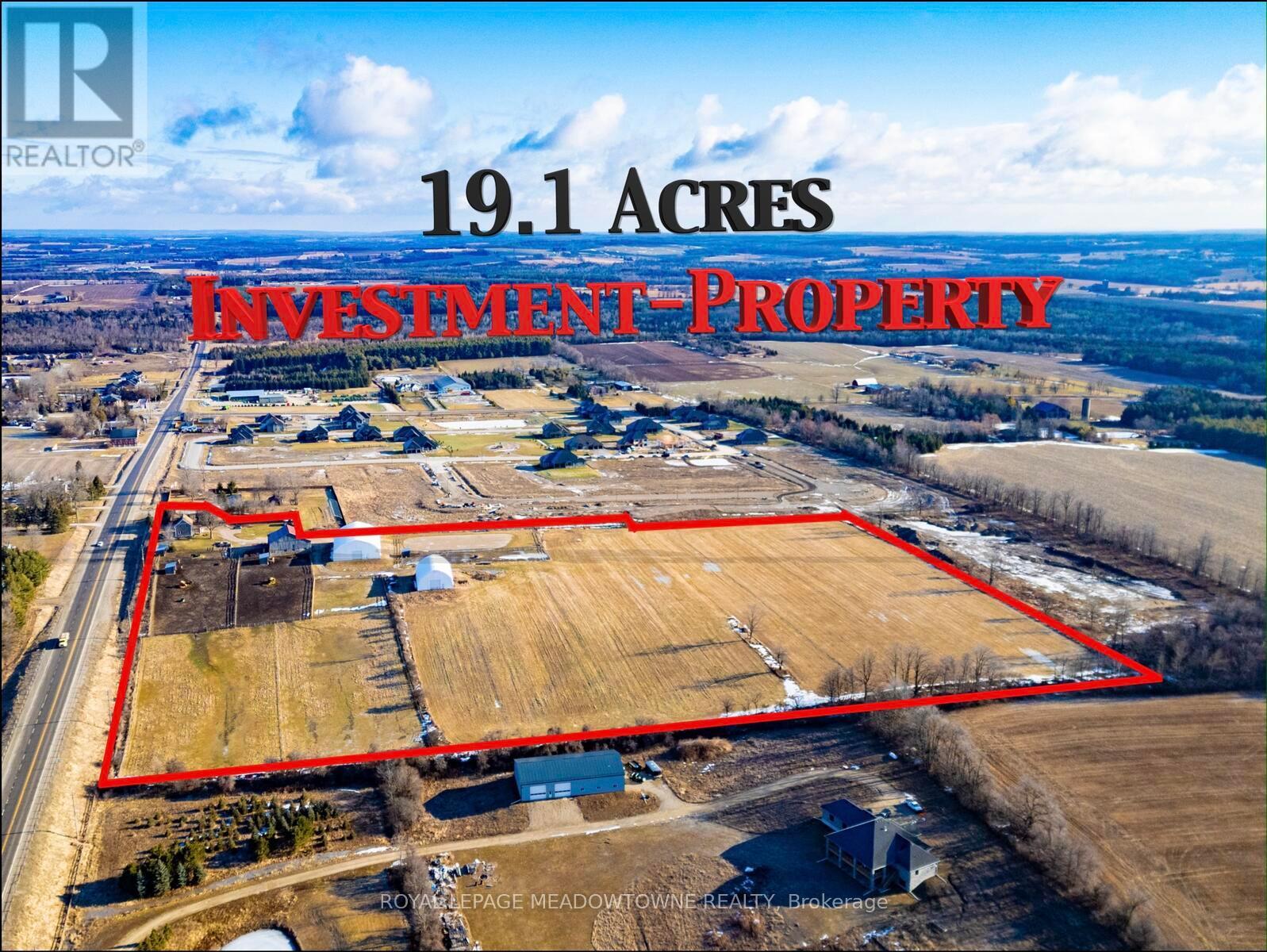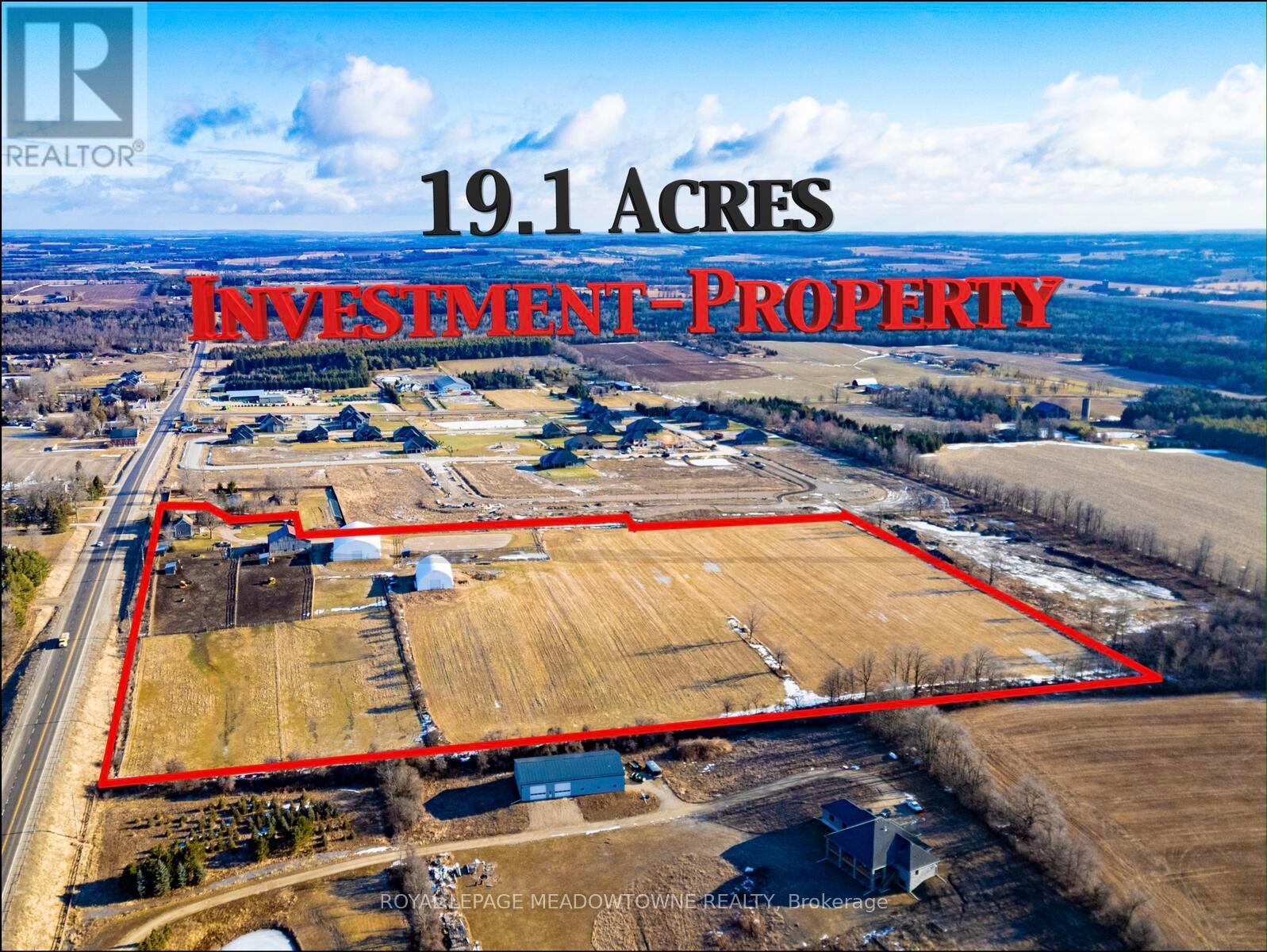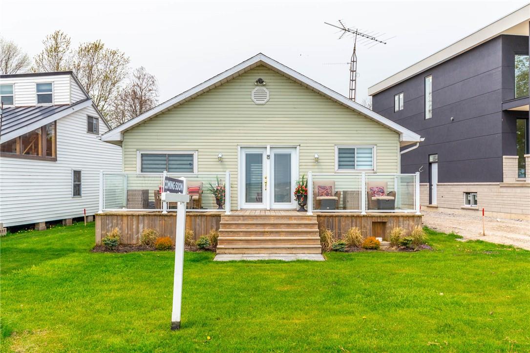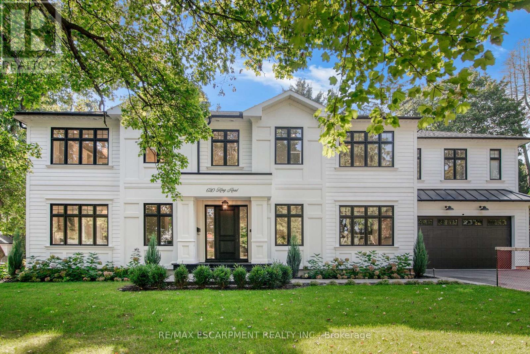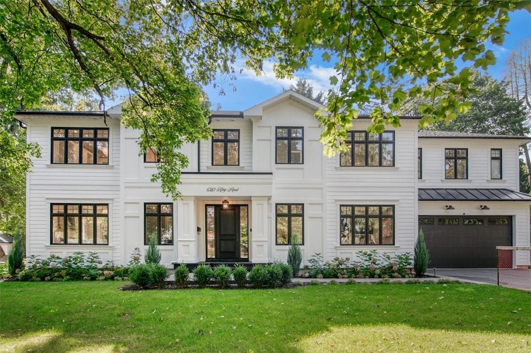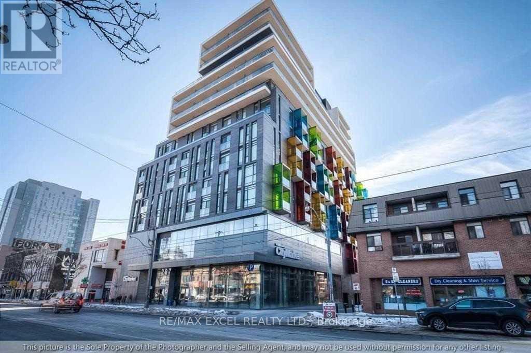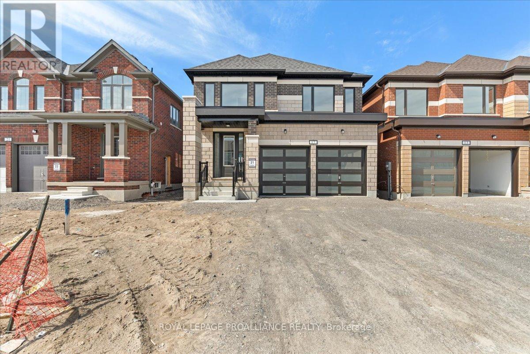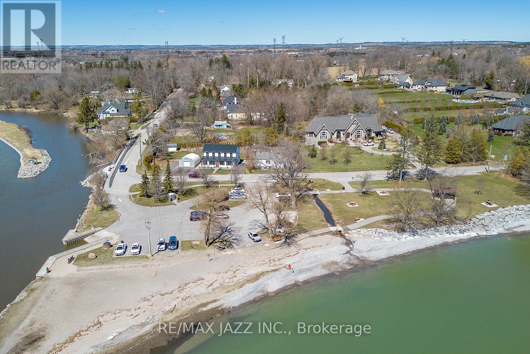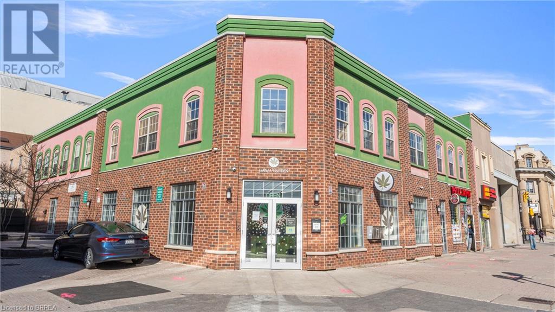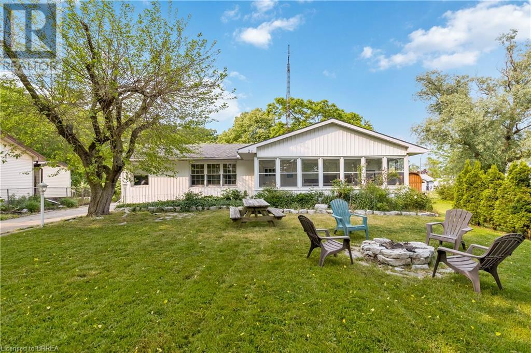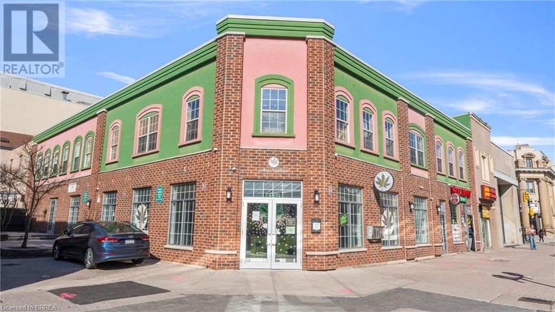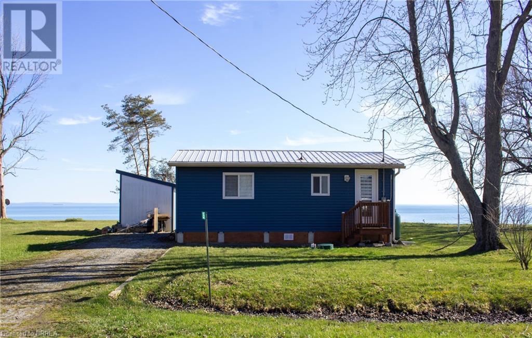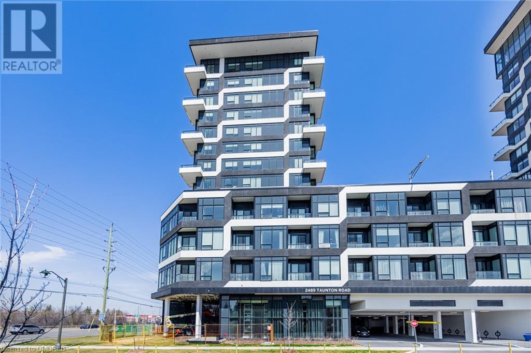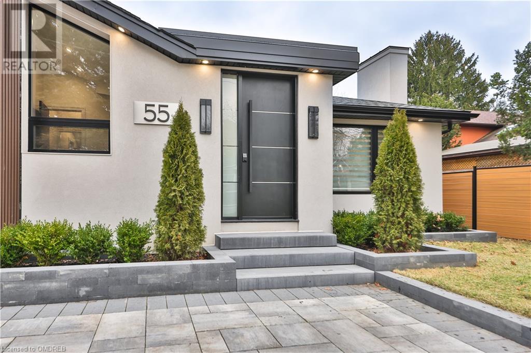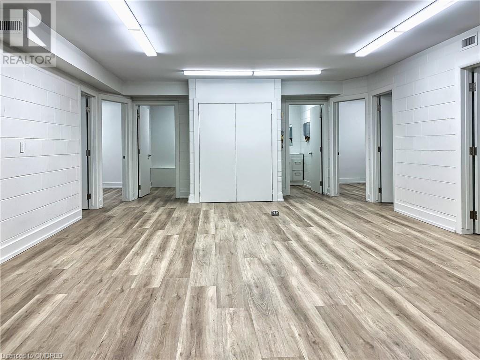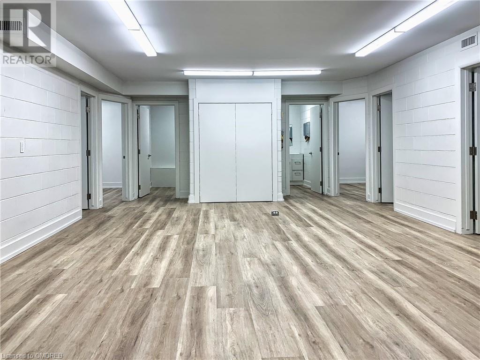142 Moore's Beach Road
Georgina, Ontario
Lakeside Living At Its Finest! Custom-Built Masterpiece, Completed In 2019, Boasts Luxury On The Shores Of Lake Simcoe. No Detail Has Been Overlooked And No Expense Spared. Nestled On A 200ft Deep Lot With Approx. 50 Feet Of Shoreline, Residence Offers Rare Dry Boathouse And Seasonal Dock. The Grandeur Of This Home Is Immediately Evident Upon Entering The Open-Concept Living Space. Soaring 20ft Cathedral Ceiling. Floor-To-Ceiling Windows Offer Breathtaking Views Of The Lake. In-Floor Radiant Heated Family Room. Pristine Chef's Kitchen Adorned With Quartz Counters And Tons Of Storage. This Architectural Gem Is Designed For Large Gatherings And Entertaining. Second-Floor Primary Suite Is A Sanctuary, Featuring A Walk-In Closet, 5-Piece Ensuite, And Lakeside Balcony. Rare Find With 3 Ensuites! Stunningly Renovated Boathouse And Artist's Studio, Both With Hydro, Heat, And A/C. Interlock Patios, Deck, And Hot Tub. Potential Rental Income Property. **** EXTRAS **** S/S Fridge, S/S Stove, S/S Range Hood, B/I Dw, Microwave, Washer, Dryer, All Elfs, All Wcs, Uv System, Water Soft, Hwt, Hot Tub, Seasonal Dock. Boat Lift. All Items Negotiable. (id:27910)
Exp Realty
20 Redwing Place
Toronto, Ontario
Welcome to 20 & 20A Redwing Place, an amazing Duplex in the Heart of Don Mills. For the original semi, the main floor and upper floor are being totally renovated, brand new. 3 Bedrooms, 2 Baths, Kitchen and Living and Dining Area. 20A with over 4800 sq ft including the basement. Large Entryway, main floor laundry, Sun-filled Living & Dining Area, Family Room, Massive Eat-in Kitchen with a walkout to the Deck and large private backyard. Spacious Primary Bedroom, Walk In Closet, 6pc Ensuite and 3 other huge bedrooms. The Basement is amazing, huge Rec Room, Wet Bar and a separate Entrance. 2 Car Garage, and a driveway to fit 7 cars. Extremely large lot, with an area of over 10,000 sq ft. This is an incredible opportunity, Multi Family Living, Rent one, live in the other, or rent both, so many possibilities! **** EXTRAS **** Some Photos Are Virtually Staged. (id:27910)
Royal LePage Signature Realty
8567 Old Hastings Road
Tudor & Cashel, Ontario
If you are looking for a peaceful, private country retreat, I think we found your home. This meticulously maintained 1 1/2 storey home is located just 20 minutes north of the quaint little Village of Madoc and tucked perfectly on the banks of the Jordan River which runs on the north side of this adorable abode. Features include 3 bedrooms, 1 bath, spacious farmhouse kitchen, with beautiful french doors, leading to a pantry/laundry room, formal dining room, living room, and our absolute favourite the bright and cozy sunroom that greets you as soon as you open the front door. This home also features 2 decks, a metal roof, garage, shed and spacious backyard for entertaining or creating your own peaceful spot to soak up the beauty of nature. Of special note this home was built with love by the Sellers Grandfather approx. 80 years ago. We invite you to come relax, rejuvenate, and own a cute piece of heaven in this historical Millbridge home. (id:27910)
Royal LePage Proalliance Realty
31 Sutherland Walk
Kitchener, Ontario
Your dream home awaits, here in an exclusive cul-de-sac backing onto Tilt's Bush Trail. Located in the esteemed neighbourhood of Brigadoon in South Kitchener. Tilt's Bush is one of 20 sites in the Kitchener Natural Heritage System, ensuring its status as protected woodlands. As you explore this grand dame with castle vibes, discover pleasant surprises at every turn. Charming vintage decor and fine woodwork throughout. Imagine having wine by the roaring fire as you embrace nature around you, from snowy winter scenes to trillium blooms in the Spring and the tranquil presence of wildlife. 31 Sutherland Walk is truly a magical place**3720 interior sq ft PLUS finished walkout basement with in-law suite. Spacious garage can fit 3 cars and has folding staircase to loft space. Scroll to the end for floor plans **** EXTRAS **** Wall in 2nd bedroom removed for larger primary. (id:27910)
Royal LePage Signature Realty
3516 - 85 Wood Street
Toronto, Ontario
Beautiful Corner Unit @ Axis Condos in the heart of Downtown Toronto! Nearly 10-Ft Ceiling (Rare Find In This Building!) 775 Sf With A Large Open Balcony (132 Sf). Split-bedroom layout with 2 bedrooms, 2 bathrooms, and a study area. Bright South-East Facing unit with floor to ceiling windows and a beautiful, unobstructed view of the city. Modern Kitchen with built in and Stainless Steel Appliances. Clear View Of Downtown. Prime location - Steps to Subway, Hospital, UofT, Ryerson, George Brown College, OCAD, Eaton Center, Financial District, and tons of restaurants, shops, and the famous heritage Loblaws at Maple Leaf Gardens. Five star amenities at Axis condos including a state of the art gym, 24 hr concierge, Guest Suites, and Rooftop terrace w BBQs. Freshly Painted and Move-in Ready! **** EXTRAS **** Fridge, Stove, Dishwasher, Washer/Dryer, Microwave, All Elfs & Window Coverings; One Parking & One Locker (id:27910)
Bay Street Group Inc.
436 Gilbert Avenue
Toronto, Ontario
HUGE 1,856 SQ FT + FINISHED BASEMENT APARTMENT FOR INCOME OR GUEST SUITE AND 3-CAR GARAGE PARKING [2-CAR DOUBLE GARAGE VIA REAR LANEWAY + 1-CAR SINGLE GARAGE AT THE FRONT]! Built in 2003 with all the Modern Bells & Whistles - DREAM FAMILY SIZED EAT-IN KITCHEN W/STAINLESS STEEL APPLIANCES, MODERN BACKSPLASH, QUARTZ COUNTERS WITH OVERHANG FOR STOOLS AND BREAKFAST AREA WITH A WALK OUT TO DECK - Ideal For BBQ & Entertaining. CONVENIENT MAIN FLOOR POWDER ROOM, Open Concept Living/Dining, Hardwood Floors Throughout, PRIMARY BR FITS A KING SIZE BED W/DOUBLE CLOSET & 5-PC ENSUITE. FINISHED BASEMENT HAS TWO SEPARATE ENTRANCES - A SIDE DOOR ENTRANCE + DIRECT GARAGE ENTRANCE & Shared Laundry Setup. Basement Apartment Projected Rent $1,600/Month. Parking will never be a concern with 3 Car Garage Parking. CONVENIENT LOCATION 2 BLOCKS AWAY FROM THE UPCOMING EGLINTON LRT CALEDONIA STATION & Brand-New Caledonia GO Station on the Barrie GO Line. Perfect first home and dynamite investment. **** EXTRAS **** LANEWAY HOUSE POTENTIAL OR KEEP EXISTING DETACHED GARAGE/WORKSHOP WITH HYDRO: Ideal Studio/Maker Space for Creative Types Working From Home or Small Business Owners Looking For Storage. GREAT SUBWAY LOCATION ON EGLINTON LRT! MUST BE SEEN! (id:27910)
RE/MAX Ultimate Realty Inc.
25 Carlton Street
Toronto, Ontario
This listing is for a parking spot only. Can only be purchased by owners of 21, 23 and 25 Carlton Street. Property tax and maintenance fee are only an estimation and should be verified by the Buyer. (id:27910)
Sage Real Estate Limited
8863 Wellington 124 Road
Erin, Ontario
Investment Land - 19.11 Acres Adjacent To Existing Residential Subdivision In The Hamlet Of Ospringe at the Intersection Of Highway 124 & 125. 3 Bedroom Farmhouse, 2200 Sq Ft Bank Barn, 7200 Sq Ft Coverall. Generate Income While Waiting On Development. The Opportunity Is Waiting For You. **** EXTRAS **** *Vendor Financing Available.\" Re-Zoning And Due Diligence The Responsibility Of The Buyer (id:27910)
Royal LePage Meadowtowne Realty
8863 Wellington 124 Road
Erin, Ontario
Investment Land - 19.11 Acres Adjacent To Existing Residential Subdivision In The Hamlet Of Ospringe at the Intersection Of Highway 124 & 125. 3 Bedroom Farmhouse, 2200 Sq Ft Bank Barn, 7200 Sq Ft Coverall. Generate Income While Waiting On Development. The Opportunity Is Waiting For You. **** EXTRAS **** *Vendor Financing Available.\" Re-Zoning And Due Diligence The Responsibility Of The Buyer (id:27910)
Royal LePage Meadowtowne Realty
103e - 500 Queens Quay W
Toronto, Ontario
Welcome to this charming opportunity, ready to serve as the perfect location for your daycare business. With its inviting atmosphere and ideal layout, it promises to be an excellent choice for establishing your daycare venture. This 2-storey property boasts a ground-level entrance leading to the second floor, thoughtfully built out with two bedrooms, a full kitchen, and 1.5 bathrooms. Its strategic proximity to Billy Bishop Airport and the Gardiner Expressway, along with a streetcar stop at the front, directly connecting to Union Station, enhances accessibility. Furthermore, residents will enjoy access to all condo amenities and guest parking facilities. Don't miss out on this ideal setting for your daycare venture. **** EXTRAS **** Lease has to be negotiated with landlord. (id:27910)
Royal LePage Signature Realty
793 Lakeshore Road
Selkirk, Ontario
Welcome to 793 Lakeshore Road, a lovely 4-season turnkey cottage fully furnished and the perfect getaway. This 3-bedroom bungalow is ideally situated on an oversized lot with unobstructed water views, directly across from the beach on Lake Erie, just minutes from Port Dover. Inside, you'll find an open concept design with laminate flooring, a gas fireplace, and darkening roller blinds in every room for those moments when you seek respite from the sunshine. Step onto the front porch with its glass railing and savor your morning coffee while watching the waves roll in and the sun rises. Alternatively, retreat to the backyard and indulge in relaxation on the spacious deck or gather around the fireplace for some delightful marshmallow roasting. The property boasts a 2000-gallon cistern and holding tank, ensuring a reliable water supply. The septic system was recently pumped, and the cistern was recently refilled. Additionally, the outdoor shed is equipped with electricity for your convenience. *REG TM. RSA. (id:27910)
RE/MAX Escarpment Golfi Realty Inc.
620 King Road
Burlington, Ontario
Indulge in luxury at this exceptional residence! Strategically positioned in a highly sought-after neighbourhood in South Burlington, just a short walk from downtown & the Burlington Golf & Country Club. This meticulously crafted home spans over 4500 sq ft, showcasing timeless charm & unparalleled craftsmanship. Offering 4+1 bedrooms & 7 bathrooms, it seamlessly combines sophistication with comfort, catering to the refined homeowner. The gourmet kitchen, equipped with high-end Fisher & Paykel appliances & a Wolf 6-burner Stove, is a haven to those with a passion for cooking. The open-concept layout effortlessly transitions from intimate family dinners to grand formal gatherings in the dining room. The primary suite serves as a sophisticated retreat, featuring spa-like ensuite bathrooms for both partners & an exquisite dressing room. The expansive finished basement, complete with a full kitchen is ideal for an in-law setup. First charge vendor take back mortgage available. RSA. (id:27910)
RE/MAX Escarpment Realty Inc.
620 King Road
Burlington, Ontario
Indulge in luxury at this exceptional residence! Strategically positioned in a highly sought-after neighbourhood in South Burlington this home is just a short walk from downtown and the Burlington Golf and Country Club. This meticulously crafted home spans over 4500 square feet, showcasing timeless charm and unparalleled craftsmanship. Offering 4+1 bedrooms and 7 bathrooms, it seamlessly combines sophistication with comfort, catering to the refined homeowner. The gourmet kitchen, equipped with high-end Fisher & Paykel appliances and a Wolf 6-burner stove, is a haven to those with a passion for cooking. The open-concept layout effortlessly transitions from intimate family dinners to grand formal gatherings in the dining room. The primary suite serves as a sophisticated retreat, featuring spa-like ensuite bathrooms for both partners and an exquisite dressing room. Generously sized additional bedrooms, each with its own ensuite bathroom and walk-in closet, further enhance the allure. The expansive finished basement, complete with a full kitchen, living space, bedroom, and bathroom, offers versatility and is ideal for an in-law setup. A superb mudroom leads to the 3-car tandem garage, ensuring ample parking. The entire yard is equipped with a full irrigation system, and newly added gazebo out back, perfect for entertaining. Experience the seamless blend of luxury and functionality firsthand! First charge vendor take back mortgage available. Don’t be TOO LATE*! *REG TM. RSA. (id:27910)
RE/MAX Escarpment Realty Inc.
1001 - 297 College Street
Toronto, Ontario
Spacious, Open Concept, 11 Ft Ceilings 3 Bedroom And 2 Washrooms. Laminate Floors Throughout, Granite Counters, Backsplash, Luxury Finishes, Bbq Gas Hook-Up In Oversize Balcony. Conveniently Located 5 Mins To U Of T, Hospitals And Library. Close To Amenities, Restaurants And Stores. Ttc And Supermarket At Your Door Steps. Large Gym, 24 Hour Concierge And Party Room. (id:27910)
RE/MAX Excel Realty Ltd.
17 Corley Street
Kawartha Lakes, Ontario
This new executive home in a burgeoning neighborhood features a sophisticated design and luxury amenities. This ""Lovesick Lake Model"" features an open-concept main floor design highlighted by a cozy fireplace in the spacious living room & is perfect for entertaining or family gatherings. High ceilings add grandeur to this stunning home. The sleek kitchen seamlessly flows into the sun filled dining area. The main floor is also complimented by a convenient mudroom and 2-piece powder room. Upstairs, the primary bedroom boasts double closets and a spa-like ensuite, accompanied by three additional bedrooms and a laundry room. Abundant natural light floods the interior, creating a bright ambiance. With a Tarion Warranty and immediate occupancy, it's a move-in-ready haven. Conveniently located close to many amenities & community parks and fields. Don't miss out on the opportunity to make this exquisite property your own. Schedule a private viewing today and experience luxury living at its finest! (id:27910)
Royal LePage Proalliance Realty
2 Boulton Street
Clarington, Ontario
Once in a lifetime opportunity to own a historic piece of Newcastle history. Incredible location with amazing unobstructed views of Lake Ontario, the Marina and Bond Head Park and Beach. Originally built in 1865 as the Old Brick Temperance Hotel this amazing property has been lovingly restored and must be seen to be appreciated. This property features 4 self contained units that offer incredible income potential for the savvy investor. This would be an Air BnB dream property to add to your portfolio or live in the main unit and rent the others. Located in an area of multi million dollar homes properties like this are rarely found. Hundreds of Thousands $$ in recent upgrades: All new exterior windows, doors, steel roof and custom siding with newly paved driveway. 4 brand new high efficiency heat and ac units and hot water tanks. 3 brand new kitchens with the main unit showcasing incredible exposed beams, original Victorian fireplace, new flooring, new bathroom with suspended tub, separate laundry and high end appliances, custom shiplap walls and so much more all with unobstructed views of Lake Ontario from all angles. There are too many upgrades to list. The property features large 20x30 Quonset storage garage with hydro and 2 street frontages with nearly one acre of land with 5 electrical panels. Thousands of visitors flock to the beach, marina, pier and boat launch directly across the street. Bond Head View Point is a must see attraction in the area adored by surfers and fishermen with the annual Salmon Derby. This could quite possibly be the best location in all of Newcastle. Please watch the HD Video to fully appreciate this property! **** EXTRAS **** The four units all feature separate entrances all with kitchens and baths and separate hydro panels. Three - One Bedroom units and One - Two bedroom unit. This property must be seen to be appreciated. A life time opportunity for any buyer! (id:27910)
RE/MAX Jazz Inc.
16-18 Market Street
Brantford, Ontario
Fantastic mixed use building in Brantford's downtown core, a few minutes away from Laurier University and Conestoga College.. This is a great portfolio piece consisting of 7 residential and 3 commercial units. (id:27910)
Royal LePage Brant Realty
21 Head Street
Turkey Point, Ontario
Welcome to your dream retreat in Turkey Point, Ontario! This charming four-season cottage/home is nestled in a serene and picturesque setting, offering the perfect blend of comfort and convenience. With 4 bedrooms and 1 bathroom, this bungalow-style residence boasts a spacious and efficient 1-level design, catering to a relaxed and easy lifestyle. As you step inside, you'll immediately appreciate the open and airy layout, thoughtfully designed to maximize natural light and create a warm and inviting ambiance. The well-appointed bedrooms provide ample space for family and guests, ensuring everyone can unwind and find their own personal oasis. One of the highlights of this exceptional property is its proximity to Turkey Point Beach, just a short walk away. Imagine spending your days basking in the sun, building sandcastles with loved ones, and taking refreshing dips in the crystal-clear waters of Lake Erie. The beach is your backyard, offering endless opportunities for fun-filled adventures and cherished memories. Nestled in a tranquil and peaceful location, this home offers the ultimate escape from the hustle and bustle of city life. Turkey Point is a vibrant summer town known for its tranquility, offering the perfect balance between relaxation and recreational activities. Enjoy easy access to marinas, allowing you to embark on boating excursions and explore the stunning waters of Lake Erie. Nature enthusiasts will appreciate the close proximity to the provincial park, where hiking trails beckon you to discover the beauty of the surrounding landscape. Golf enthusiasts will delight in the nearby golf courses, while wine and beer aficionados will find themselves in close proximity to local wineries and breweries, indulging in the finest flavors and craft creations. Embrace the tranquility, enjoy the amenities, and create lasting memories in this charming retreat. Your dream lifestyle awaits! (id:27910)
RE/MAX Twin City Realty Inc
16-18 Market Street
Brantford, Ontario
1360/sq ft located in Brantford's booming downtown core, a few minutes away from Laurier University and Conestoga College. This high traffic area commands a tremendous amount of foot traffic and is the ideal location for office, retail or whatever you desire, especially with is flexible zoning designation. (id:27910)
Royal LePage Brant Realty
5 Erie Heights Line
Dunnville, Ontario
Welcome to 5 Erie Heights Line, your tranquil lakeside retreat nestled in the serene Mohawk Bay of Lake Erie. This charming 2-bedroom property offers a perfect blend of modern comfort and picturesque natural beauty. Step inside to discover a newly updated kitchen, adorned with contemporary fixtures and ample space for culinary creations. The inviting open-concept layout, highlighted by vaulted ceilings, welcomes in abundant natural light, creating a warm and inviting atmosphere throughout the 620 square feet of living space. Cozy up next to the gas fireplace on chilly evenings, or enjoy the warm weather on the large covered deck while soaking in the panoramic views of Lake Erie. With over 50 feet of beachfront just steps away via your staircase, you'll relish in the joys of lakeside living, whether it's lounging in the sun or swimming in the crystal-clear waters. Take in the breathtaking vistas of the Mohawk Island Lighthouse as it stands majestically against the horizon, adding a touch of historic charm to your surroundings. The allure of this property doesn't end there. Across the street, an additional 150 x 150 foot lot awaits, offering endless possibilities for expansion, recreation, or investment. With two storage sheds already in place, the potential for building your dream retreat or creating additional outdoor living spaces is limited only by your imagination. Whether you're seeking a serene getaway, a cozy year-round home, or an investment opportunity with endless potential, 5 Erie Heights Line offers the perfect canvas upon which to paint the lifestyle of your dreams. Don't miss your chance to own a slice of lakeside paradise in this idyllic setting. Schedule your showing today and let the beauty of Lake Erie beckon you home. (id:27910)
Century 21 Grand Realty Inc.
2489 Taunton Road Road Unit# 410
Oakville, Ontario
Discover modern luxury and exceptional convenience in this spacious 740 sqft 1+Den condo with an attached private 10’ x 7’6” storage room. Step inside the bright, open-concept living space where you are drawn to stunning quartz countertops and a suite of high-end built-in Fulgor and Blomberg appliances. The kitchen boasts ample storage with two-tone cabinetry and tall uppers. Enjoy the well-appointed den, perfect for a home office or guest retreat, and the spacious master bedroom with its walk-in closet. Unwind in the wheelchair-accessible bathroom with a quartz-topped vanity and luxurious soaker tub. Enjoy your west-facing balcony with stylish tiles and solar lights. Secure underground parking is included, while additional underground parking is available for $87 monthly. Experience the ultimate in convenience: walk to shops, restaurants, groceries, the LCBO, and the steps-away Uptown Core Bus Terminal with easy highway access. Indulge in resort-like amenities, including an Outdoor Pool, Gym, Pilates Room, Zen Space, Cardio Room, Party Room, 5th-floor Terrace, Kids Zone, Wine Tasting Room, Chefs' Table, Theatre, Cards Room, Billiards, and Office Space. This impeccably designed condo offers everything for a luxurious, convenient, and superbly organized lifestyle. Don't miss out schedule your private viewing today! (id:27910)
Martin Group
55 West 22nd Street
Hamilton, Ontario
Welcome to this meticulously designed residence, spanning 2900 square feet and featuring 6 bedrooms and 5 bathrooms. Upon entry, you're greeted by a stylish foyer adorned with porcelain tiles and quartz countertops, setting the stage for the elegant ambiance that permeates throughout. The open-concept living space offers a seamless flow between the living room, kitchen, and dining area, characterized by chevron white oak hardwood flooring and vaulted ceilings that exude grandeur. The kitchen is a chef's dream, boasting quartz countertops, European walnut custom cabinetry, and high-end appliances including a Samsung All Around Cooling fridge and Fisher and Paykel coffee and espresso machine. The living room provides a cozy retreat with a Valor Electric fireplace surrounded by rift-cut white oak and built-in smoked glass shelving, while large windows with silhouette blinds bathe the space in natural light. The primary bedroom is a sanctuary of luxury, featuring chevron white oak flooring, vaulted ceilings, and a Napoleon electric fireplace with a white oak wood surround. The ensuite bathroom is a spa-like oasis, complete with double fogless in-lit LED mirrors and a glass-surround shower. The lower level of the house offers additional living space with vinyl flooring and LED pot lights, along with a fully equipped kitchen boasting quartz countertops. Bedrooms on this level are generously sized and feature custom built-in closets. Outside, the blend of stucco and composite teak exterior paneling, along with professionally landscaped yards, add to the property's allure. With ample parking for up to 8 vehicles and an oversized wooden deck for outdoor entertainment, this home seamlessly blends luxury with functionality. Every detail has been carefully considered to ensure your utmost comfort and enjoyment in this stunning property. (id:27910)
RE/MAX Escarpment Realty Inc.
165 Plymouth Road Unit# 4
Welland, Ontario
Office Suites Available In Various Sizes Directly in Front of The Welland Hospital. Property Zoning Allows forSeveral Service Use based offices including Medical along with Health Related Retail and Day Care Facilitiesetc. This Building Is Offering Units Ranging From 600 Sf. - 1,600 Sf. Great Tenant Mix In Place Currently WithGeneral Practitioners, Specialists And A Pharmacy. Gas And Water Are Included In Additional Rent Of $10.00 (id:27910)
Exp Realty
165 Plymouth Road Unit# 3
Welland, Ontario
Office Suites Available In Various Sizes Directly in Front of The Welland Hospital. Property Zoning Allows forSeveral Service Use based offices including Medical along with Health Related Retail and Day Care Facilitiesetc. This Building Is Offering Units Ranging From 600 Sf. - 1,600 Sf. Great Tenant Mix In Place Currently WithGeneral Practitioners, Specialists And A Pharmacy. Gas And Water Are Included In Additional Rent Of $10.00 (id:27910)
Exp Realty

