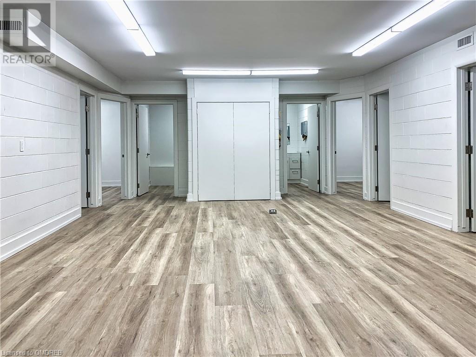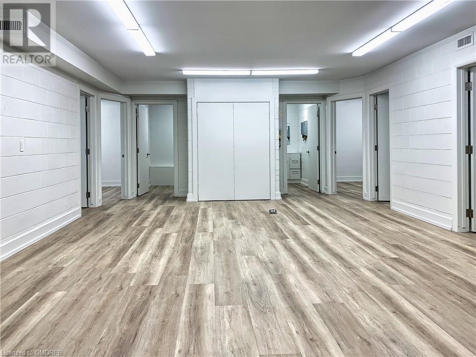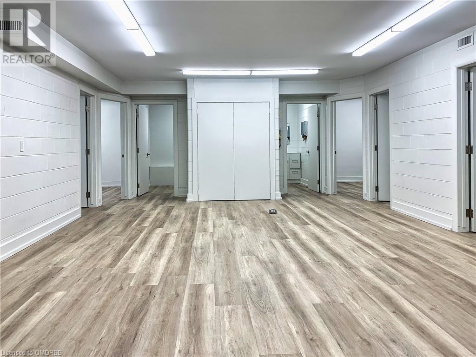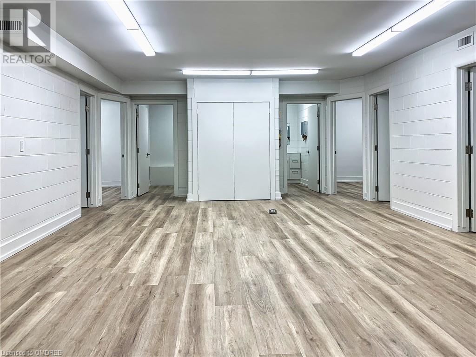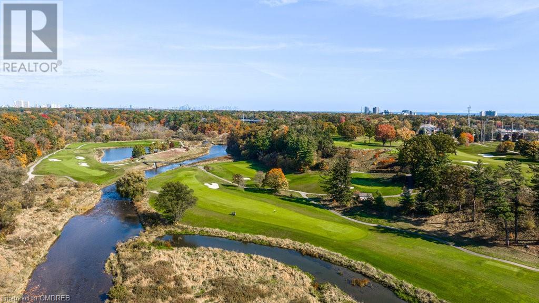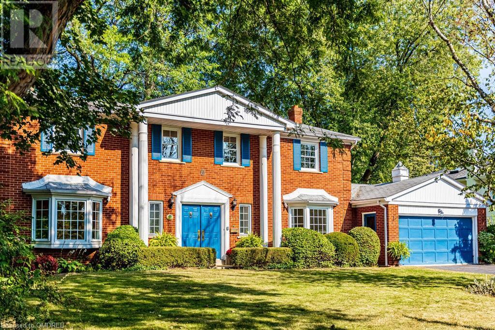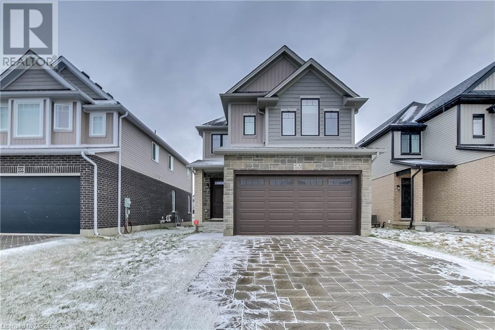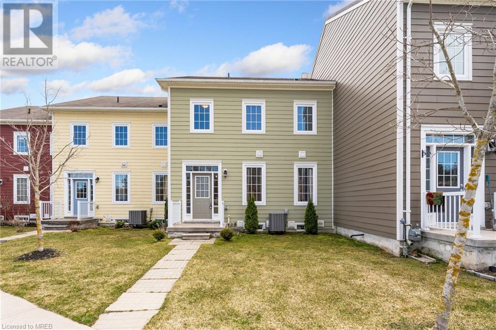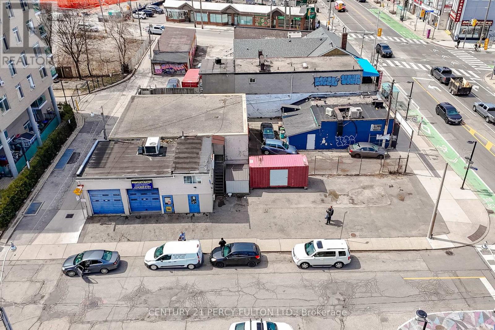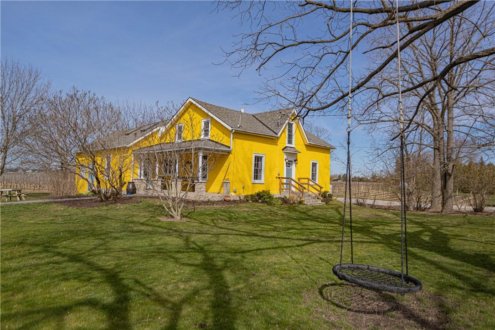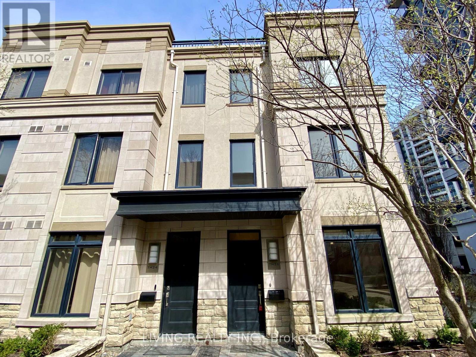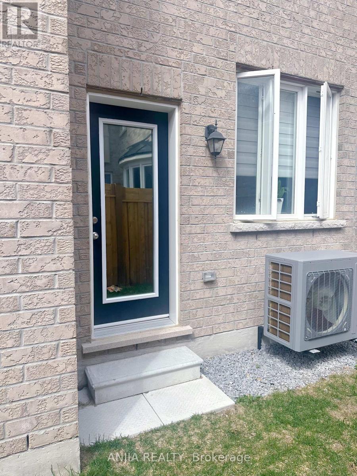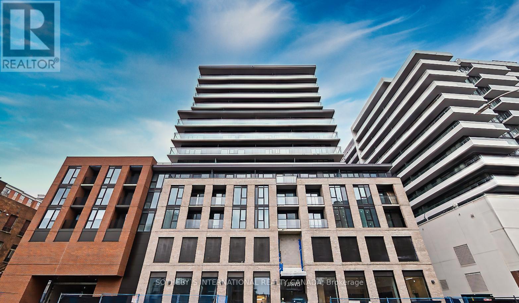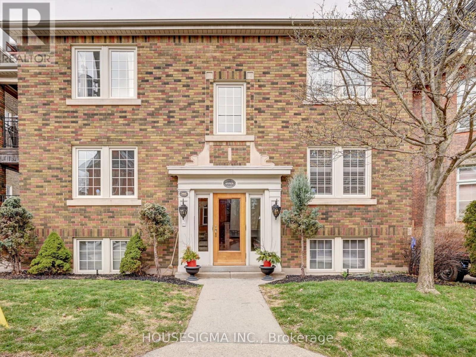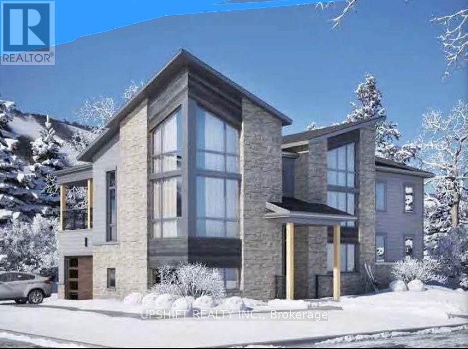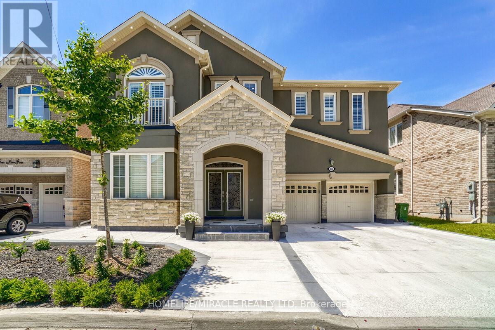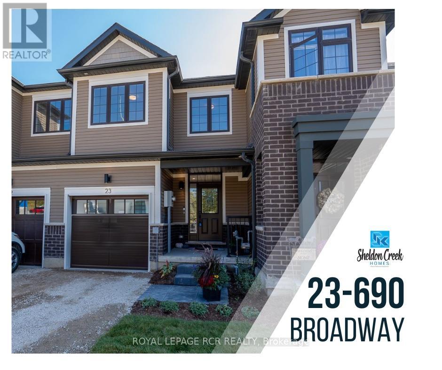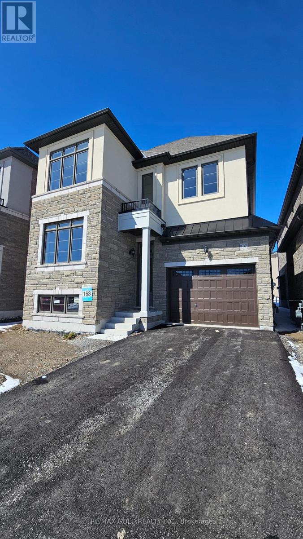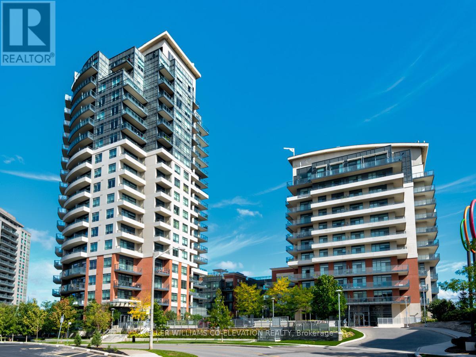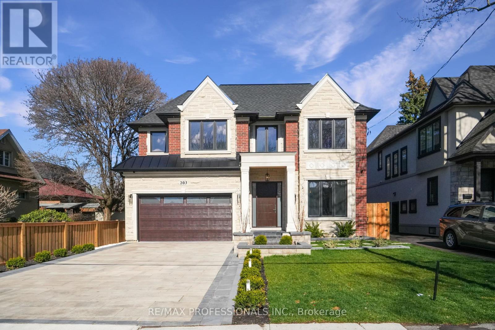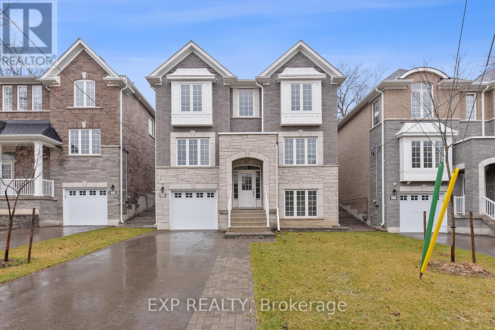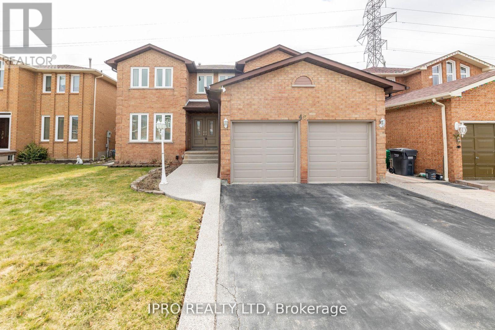165 Plymouth Road Unit# 2
Welland, Ontario
Office Suites Available In Various Sizes Directly in Front of The Welland Hospital. Property Zoning Allows for Several Service Use based offices including Medical along with Health Related Retail and Day Care Facilities etc. This Building Is Offering Units Ranging From 600 Sf. - 1,600 Sf. Great Tenant Mix In Place Currently With General Practitioners, Specialists And A Pharmacy. Gas And Water Are Included In Additional Rent Of $10.00 (id:27910)
Exp Realty
165 Plymouth Road Unit# 8
Welland, Ontario
Office Suites Available In Various Sizes Directly in Front of The Welland Hospital. Property Zoning Allows forSeveral Service Use based offices including Medical along with Health Related Retail and Day Care Facilitiesetc. This Building Is Offering Units Ranging From 600 Sf. - 1,600 Sf. Great Tenant Mix In Place Currently WithGeneral Practitioners, Specialists And A Pharmacy. Gas And Water Are Included In Additional Rent Of $10.00 (id:27910)
Exp Realty
165 Plymouth Road Unit# 7
Welland, Ontario
Office Suites Available In Various Sizes Directly in Front of The Welland Hospital. Property Zoning Allows forSeveral Service Use based offices including Medical along with Health Related Retail and Day Care Facilitiesetc. This Building Is Offering Units Ranging From 600 Sf. - 1,600 Sf. Great Tenant Mix In Place Currently WithGeneral Practitioners, Specialists And A Pharmacy. Gas And Water Are Included In Additional Rent Of $10.00 (id:27910)
Exp Realty
165 Plymouth Road Unit# E
Welland, Ontario
Office Suites Available In Various Sizes Directly in Front of The Welland Hospital. Property Zoning Allows forSeveral Service Use based offices including Medical along with Health Related Retail and Day Care Facilitiesetc. This Building Is Offering Units Ranging From 600 Sf. - 1,600 Sf. Great Tenant Mix In Place Currently WithGeneral Practitioners, Specialists And A Pharmacy. Gas And Water Are Included In Additional Rent Of $10.00 (id:27910)
Exp Realty
2204 Shardawn Mews
Mississauga, Ontario
Minutes from the GTA and majestically nestled at the end of a quiet cul de sac located on a large breathtaking .643 acre lot overlooking the Credit River and the Mississauga Golf/Country club, lies 2204 Shardawn Mews. This completely renovated and redesigned (2021) move-in ready bungalow features exquisite attention to detail and exceptional finishes incl. LED potlights, new flooring, panelled wall treatments throughout the 3732 sq ft. of finished living space on 2 levels. The bright and airy open concept main level features a chef’s dream gourmet kitchen with quartz counters, custom cabinetry and open shelving, an oversized island with seating for 5, and top of the line built-in appliances including a built in Miele coffee center. The adjoining dining area and living room offer wall to wall and floor to ceiling spectacular views and a walk out to a deck overlooking the ravine, the Credit River and the golf course. The elegant master suite includes built in closets, and a sumptuous newly renovated spa ensuite. Two additional bedrooms and a stunning 5pc bath with soaker tub and large shower complete the main level. The fully finished lower level features multiple walk-outs, a family/rec room with wood burning fireplace, a gym, 2 additional bedrooms, a luxurious 3 piece bath and a large laundry room. Unwind and enjoy the seasons in the secluded backyard oasis complete with mature trees and gardens, irrigation system, patios and fire pit. Or experience nature to its fullest and kayak and fish in the Credit river while being ideally situated near all amenities incl. schools, parks, shopping, restaurants, hospital and the major highways & GO, providing easy access to Toronto and the GTA. This spectacular family home and property is for the most discerning buyer and a must see! (id:27910)
RE/MAX Aboutowne Realty Corp.
273 Cairncroft Road
Oakville, Ontario
Real estate is all about location & it doesn't get any better than this! Live life to it's full potential in this coveted area in SE Oakville - Morrison/Eastlake - known for it's excellent schools, close proximity to the lake, quiet tree lined streets & a short walk to historic downtown. 273 Cairncroft Rd ( 2836 sq ft above grade) sits on a huge ( 100'x154' ) lot surrounded by tall mature trees and multi-million dollar homes. Families will love it here with many top ranked private and public schools ( Maple Grove PS, OTHS, St Mildred's, Linbrook Boys School ) close by. You can watch the kids walk to EJ James & St Vincent - a huge benefit for parents. Appealing features of this classic family home include 4 + 1 bedrooms, hardwood on the main & upper levels, updated bathrooms, 3 walkouts to the massive backyard, main floor laundry, primary bedroom w/ensuite & walk-in closet & 3 season solarium overlooking the rear yard. The beautiful gardens contain many perennial plants including hostas, lilies, tulips, ground covers & a stunning magnolia tree. The fenced rear yard is very private & presents an incredible opportunity to create an outdoor space you will never want to leave. Add a pool, outdoor kitchen, fireplace - the possibilities are endless! Commuters will enjoy the easy access to the GO and major highways. The airport is less than 25km away. Imagine your dream home here- move in, rent, renovate or build new. Visit 273Cairncroft.com for more video & floor plans. (id:27910)
RE/MAX Aboutowne Realty Corp.
1212 Emma Chase
London, Ontario
Welcome to this beautiful home nestled in the Westfields Subdivision of Hyde Park. This amazing home boasts an impressive 3116 sq. ft. of living space, thoughtfully designed with 5 bedrooms and 4 bathrooms to accommodate your every need. This house was built in 2021. Various interior upgrades and basement renovations exceed $100,000 .Many appliances in the house can be operated and monitored in real time through the APP. Stepping inside, 9-foot ceilings on the main level create an open and airy environment, complemented by numerous windows for natural light.The spacious foyer welcomes you with modern finishes throughout. The sitting room, complemented by a dining area, provides the ideal setting for larger family gatherings and special occasions. The open concept kitchen is a culinary enthusiast's dream, featuring abundant cupboard space, stainless steel appliances with gas stove, and a convenient kitchen island for those casual dining nights. There is also a 2pc bathroom and laundry room on the main level. Upstairs, discover four generously sized bedrooms, complemented by two full bathrooms. The primary bedroom boasts a luxurious ensuite bathroom with a double sink and walk-in closet.The lower level, the basement is fully finished and legal. Media room adds more options for family. Another room offers versatility for a bedroom or office. The additional space can also be used as a fitness or children's play area.There is also a 3PC bathroom in the basement. Located in the heart of Hyde Park, the Westfields Subdivision offers an unbeatable location. Esteemed schools such as Western University, vibrant shopping, parks and much more contribute to the area's allure. (id:27910)
Homelife Landmark Realty Inc Brokerage 103b
54 Providence Way Unit# 6
Wasaga Beach, Ontario
You can have it all - a low-maintenance townhome that lives like a single-family home with a private rooftop. The open concept plan has a great flow between kitchen, eat in area and living room making entertaining or everyday living a breeze. The bright and airy living room has vaulted ceilings and tons of natural light. A convenient main foor primary suite with ensuite bathroom and walk in closet. Upstairs has 2 additional bedrooms with jack and jill bathroom and loft area overlooking the living room, perfect for a work-from-home ofce space or additional living space/sitting area. Don't miss your chance to live within close distance to everything that makes Wasaga Beach so ideal, including the beach, riverfront, restaurants, and golf. Included in condo fee: grass cutting, snow removal, leaf removal, no utilities included. Homeowner has to clear snow from the driveway. Rental item: Hot Water Tank (id:27910)
Century 21 Millennium Inc Orangeville
44 Fire Route 394
Trent Lakes, Ontario
Picturesque Views From The 2.14 Acres Of Level, Private Property With 455 Feet Of Prime, Deep, Clean And Sandy Waterfront On Crystal Lake. This Sun Drenched Home Features A Spacious Open Concept Custom Kitchen With Oversized Island, Dining Area With Cathedral Ceilings, Radiant Heated Ceramic Flooring, Pot Lights All While Overlooking Breathtaking Waterfront Views. Wood Plank Engineered Flooring Throughout The Main Floor, A Sunken Living Room With Floor To Ceiling Stone Feature Wall With A Propane Fireplace! Enjoy Those Summer Night As You Walk Out To The Large Deck Overlooking The Lake And Relax In Your New Cedar Hot Tub Or Sauna. Enjoy The Conveniences Of A Large Dock System, Guest Bunkie, Spacious Outdoor Fire Pit Area With Room For All The Toys In Your Double Car And Single Car Garage! (id:27910)
Royal LePage Signature Realty
24 Tara Crescent Unit# Upper
Thorold, Ontario
Bright and spacious 2 bedroom main level unit in a duplex. Close proximity to Brock Uni, Mel Swart Park and Lake Gibson. Tenant to split utilities with main level tenant 50/50. Parking available. (id:27910)
Royal LePage Signature Realty
2793 Danforth Avenue
Toronto, Ontario
This is an incredible opportunity to own a successful business and the property. This business is well known and will not disappoint. Great location with lots of visibility and traffic right on the corner of Danforth and Trent. (id:27910)
Century 21 Percy Fulton Ltd.
4888 Tufford Road N
Lincoln, Ontario
Own a piece of Niagara History! Welcome to 4888 Tufford Road North, Beamsville. This beautiful generational home is located just steps from the shores of Lake Ontario and just feet from the beautiful sprawling vineyards of Niagara’s Lower Bench Wine Country. Inside you will find a home that has almost been completely redone while still maintaining the history and charm of the original homestead. Complete with modern comforts such as geothermal HVAC, a propane fireplace and plenty of other recent updates, this wonderful family estate is ready for its next owner. In the main out building you will find a nice-sized workshop and insulated loft with plenty of space for a home gym, rec room, or office! Homes like this do not come available often. Be the first to see this Niagara real estate gem! (id:27910)
RE/MAX Escarpment Realty Inc.
Th26 - 7 Oakburn Crescent
Toronto, Ontario
Elegent 3 Story End-Unit Tridel Townhouse Like a Semi-House. Open Concept Main Floor With 9 Ceiling Are Spacious And Bright. Beatiful Kitchen W/Quartz Counter & Breakfast Bar. The Entire Unit Was Well Maintained, Fresh Coat of Paint Thru-Out. Large Size Master Bath With Double Vanity.Large Rooftop Terrace W/Gas BBQ Hook-Up. 2Nd Floor Laundry. Upgraded Appliances - Fridge, Washer/Dryer. Fantastic Location With Weekday Express Shuttle To Sheppard Subway. **** EXTRAS **** S/S Appliances (New Fridge, New Washer/Dryer, B/I Stove, Newer Micro), All Electric Light Fixtures, One Underground Parking Spot. Carpet Newly Professional Clearned. (id:27910)
Living Realty Inc.
178 Webb Street
Markham, Ontario
Gorgeous Coach Family Home With Two Bedrooms and One 4pc Bathroom In Cornell. Separate Entrance and one available parking spot. Close To All Amenities, Parks, Schools, Community Center, Public Transit And Hwy 407, Hwy 7. Rent includes all utilities and Internet. A must see! **** EXTRAS **** Fridge, Electrical countertop burner and Window Coverings. Shared Washer And Dryer. (id:27910)
Anjia Realty
805 - 1 Jarvis Street
Hamilton, Ontario
Welcome to 1 Jarvis Street, your urban oasis nestled in the heart of Hamilton! This chic 2-bedroom, 2-bathroom residence boasts modern elegance and convenience. With all appliances included, from stainless steel kitchen appliances to a washer and dryer, effortless living is at your fingertips. Enjoy the ease of one designated parking spot and a storage locker for added convenience. Situated near McMaster University, this prime location offers the perfect blend of city living and campus proximity. (id:27910)
Sotheby's International Realty Canada
1 - 260 Bay Street S
Hamilton, Ontario
Welcome to The Annex! A Historical Building Perfectly Located In Trendy Durand Neighbourhood. This Bright Spacious Two Bedroom Will Not Disappoint. Freshly Painted, Carpet Free, Large Windows Throughout Brings In Tons Of Natural Light, Huge Kitchen Island With Granite Countertop Great For Meal Prep And Extra Seating, Stainless Steel Appliances With Custom Backsplash. Cozy Living Room with Fireplace, Large Closets In Both Bedrooms, Ensuite Laundry With Custom Shelving, New Hot Water Tank Owned(2023), Locker, Security System And Parking. Enjoy The Roof Top Garden Patio With Lots Of Seating, Outdoor Lights and Amazing Views Of The City. Close To HWY 403, McMaster University, Mohawk College, St. Joseph's Hospital, Walk To Trendy Locke Street, Enjoy Restaurants And Cafes, Close To Parks, Transit, Bike Path, Grocery and MORE! **** EXTRAS **** One Surface Level Parking, Locker On Same Floor As Unit (id:27910)
Housesigma Inc.
141 Springside Crescent
Blue Mountains, Ontario
Experience the ultimate in luxury living at the heart of BLUE MOUNTAIN VILLAGE! This exquisite fully furnished premier home offers an unparalleled four-season experience, just a short walk from Blue Mountain Village & Golf course. Discover a bright and spacious luxury corner villa boasting a fully furnished 6 bedrooms, with 2 rooms that open up to a beautiful Balcony. The Master bedroom is a true gem, complete with a spacious balcony overlooking the majestic mountains. With 4.5 baths, a gaming room, an open concept main floor, and a lavish kitchen equipped with top-of-the-line Sub-Zero/WOLF appliances, this house provides the utmost comfort and convenience. The second floor offers laundry facilities for your ease, and the beautiful backyard loggia creates a warm and inviting atmosphere. Rest assured, this stunning property includes a double garage with Ski and bike racks, as well as a large driveway with ample space for 6 cars. For those seeking relaxation and serenity, there is a dedicated Yoga room and a peaceful office space with a breathtaking blue mountain hill view. This exceptional house is available from May-Nov 30th, 2024 rentals. To schedule an in-person or virtual tour, please do not hesitate to contact us. (id:27910)
Upshift Realty Inc.
498 Wettlaufer Terrace
Milton, Ontario
Welcome to 498 Wettlaufer Terrace, a contemporary residence with a wide range of amenities. This is the attractive, well-architected, and spacious Sunflower model from Mattamy, offering 5540 square feet of living space with luxurious upgrades. Nestled in the prime neighbourhood, main & 2nd fl feature 9-foot ceilings, oversized windows, patio doors, & an east-west orientation that allows for natural light and great airflow. The professional chef's kitchen offers stainless steel appliances, a huge island with granite countertops, and floating ceiling with recessed lighting. The open-concept Living and Dining room features a floating ceiling with recessed lighting, creating an elegant space for entertaining. The well-appointed den boasts a 10-foot ceiling, a large window, and double French doors, making it perfect for use as a home office or prayer room. The master bedroom is the focal point of the house, with a large walk-in closet and a luxurious ensuite. Legal basement rented for $2200/month. **** EXTRAS **** SS 36\" Gas Cooktop, built-in oven/microwave combo, built-in DW, fridge, Electrolux washer/dryer, All ELF, windows covering. minutes' to conservation areas, the Mattamy National Cycling Centre, Milton Sports Centre, Toronto premium outlet. (id:27910)
Homelife/miracle Realty Ltd
23 - 690 Broadway Avenue
Orangeville, Ontario
Experience the luxury of purchasing directly from the builder, and being the First Owner of a Sheldon Creek Townhome at 690 Broadway! Now available for the first time WITH a Finished Walk-Out Basement, our Model Home! A 2 story Townhouse in Building 6 featuring a sophisticated layout, and a walk-out basement with spacious yard. Fall in love with the modern main floor, including a convenient powder room, open concept Kitchen with quartz counters, great room and a walk-out to your sprawling 17""x10"" back deck. Enjoy thoughtful and impressive finishes such as 9 foot ceilings & Luxury Vinyl Plank on the main floor. Upstairs discover an ideal primary suite with 3pc ensuite, large walk-in closet, and lush broadloom. Upper level also contains 2 additional bedrooms, 4 pc main bathroom, & a flexible Loft Space. Lower level is finished by the builder & features a large above grade windows & a walk out. A 3 pc bath completes the space. 7 Year Tarion Warranty included, plus A/C, paved driveway, & limited lifetime shingles. **** EXTRAS **** Visit the Model Homes Wednesday, Friday & Saturday 3-6pm to see why this Local Builder has earned a reputation for a keen eye for detail, & a dedication to quality craftsmanship & customer service. 3 Different Models Available to preview. (id:27910)
Royal LePage Rcr Realty
107 Walker Road W
Caledon, Ontario
*Assignment Sale* The Windsor Model Elevation ""B"" 2665 Sqft with SIDE ENTRANCE By Mosaik Homes! This home has it all, Open Concept Main floor layout, Living & Dining Room& Family Room overlooking the Breakfast area and Upgraded Kitchen with Island! 4 generous size Bedrooms And Laundry On Upper Floor with walk in closets and 3 Full washrooms. 9 ft Ceiling on Main fl, 2nd fl. & Basement, . Engineered 4"" Oak Strip Flooring. , Smooth Ceiling On Main Floor. Granite Counter, custom crafted Vanities in all full washrooms. ***virtual tours of same model on st.*** **** EXTRAS **** Very Competitively Priced significantly less than Smaller units that will be coming up in a new subdivision just 5 mins away from the property. Motivated Seller. (id:27910)
RE/MAX Gold Realty Inc.
701 - 35 Fontenay Court
Toronto, Ontario
** BE SELECTIVE. CHOOSE PERSPECTIVE!! ** Ultra Premium Sun-Filled One Bedroom + Den Floor Plan With Preferred Layout And No Wasted Space * Open Concept Living At It's Finest! * 817 Total Square Feet Including Gigantic Full Length Balcony With Quiet Unobstructed West Exposure & Beautiful Sunset Views * Shows Just Like A Model...Better Than New! * Clean As A Whistle! * Soaring 9 Foot Ceilings * High Grade Flooring Throughout...No Carpet! * Fresh Paint * Spacious Live/Dine/Cook * Dazzling Chef's Kitchen With Loads Of Storage Featuring Stainless Steel Appliance Package, Granite Counters, Subway Tile Backsplash, Undermount Sink & Undermount Lighting * Huge Primary Bedroom Retreat Featuring Walk-In Closet & Walk-Out To Balcony * Versatile Den Makes The Perfect Home Office * Deluxe 4-Piece Spa Washroom Featuring Deep Soaker Tub * Ensuite Laundry ** THIS ONE LEAVES NO BOX LEFT UNCHECKED...HURRY!!! ** **** EXTRAS **** World Class Amenities Including Indoor Pool, Gym, Steam Room, Billiards Room, Virtual Golf Simulator, Media Room, Landscaped Roof Top Terrace W/Cabanas & Gas BBQ's * Central Location * Upcoming LRT * 1 Bus To Subway/Bloor West/Junction* (id:27910)
Keller Williams Co-Elevation Realty
203 Shaver Avenue
Toronto, Ontario
Welcome to your dream home in the heart of the city! This stunning new custom-built residence offers unparalleled luxury and comfort on a coveted 216ft deep lot, providing a cottage feel within the city!. 4028 sqr Feet Above Grade & 5306 Sqr Ft Of Total Living Space including Basement. The main floor features exquisite 10ft coffered ceilings, a custom-designed family room, elegant wall paneling, and detailed crown molding. Step into a modern kitchen, equipped with top-of-the-line appliances and a connected servery. 5 spacious bedrooms, each connected to a full washroom. 4 walk-in closets, ample storage space, and Wide Hallway with a skylight. Large entertainment space complete with a mini bar. Experience ultimate comfort with an Elegant elevator to all three levels, heated floors throughout the basement, kitchen, and all washrooms. A heated driveway and front porch, eliminating the hassle of shovelling snow during winter months. Plus 2 more basement Bedrooms, 2 fireplaces, porcelain counter, backsplash, & Slab floor Tiles. Valence Lighting, Electrical pool/hot tub rough-in, electric car charger, exterior Pot Lights All Around home, Garden Lighting. 2 large Garden Sheds, multi-zone sprinkler system 6 CCTV cameras, smart AV, lighting, and doorbell systems, Automated Lighting, Basement Kitchen Rough In Behind Bar, Sound Proofing Between Floors, Stone Exterior Staircase From Basement Walk Up, 8 Inch Hardwood Floors Oak Cabinets, Speaker System, Floating Staircase On all Floors, Glass Banisters. Composite deck with glass railings., Exterior Speakers, Apoxy-coated 2 car garage, electrical car charging port, central vac. 2 Laundry Rooms, Impeccable Design With Timeless Neutral Colours. Professionally Landscaped, Gas Hook Up For BBQ, High Ceilings. Spectacular Central Etobicoke Area. Close To TTC, Kipling Station, Go Station, All Major Highways, Minutes To Down Town, Lake, Parks & Trails., Walking Distance To Great Schools, Grocery, Great Restaurants, & Shops. **** EXTRAS **** Top of the line stainless steel appliance,front load washer/dryer. pot filler, 17 speaks, camera system, tankless water heater,coffered ceilings with stip lights, door bell camera. Chandeliers, Strip Lighting & Pot Lights. (id:27910)
RE/MAX Professionals Inc.
2579 Islington Avenue
Toronto, Ontario
Welcome To Luxury Living At It's Finest! Be The First To Live In This Stunning Custom-Built Home That Boasts Over 1950 Sq.Ft Of Meticulously Designed Living Space. The Spacious Layout Features 3+1 Bedrooms, Including An Above-Ground Bedroom On The Lower Level With A Separate 4pc Washroom That's Perfect For Guests Or Extended Family. The Large Eat-in Kitchen Is A Chef's Dream, With Premium Finishes, Ample Room For Entertaining And A Convenient Walk-Out To the Backyard Oasis. Indulge In Relaxation In The Luxurious Ensuite Washroom, Complete With A Soaker Tub, Stand-Up Shower, Double Sink Vanity And A Walk-In Closet For Added Convenience. Cozy Up By One of The Two Gas Fireplaces And Enjoy The Perfect Ambience For Unwinding. With No Shortage Of Room, This Home Offers The Added Benefit Of A Large Built-In Garage Equipped With A Remote Door Opener And A Separate Entrance. The Extra Wide 3-Car Driveway Offers Plenty Of Parking Space For Your Family And Guests. Experience The Epitome Of Refined Living In This Exquisite Home And Schedule A Viewing Today! **** EXTRAS **** *** See Virtual Tour *** TARION New Home Warranty & Builder Financing Available! *** (id:27910)
Exp Realty
40 O'hara Place
Brampton, Ontario
An Absolutely Stunning Spacious 2780 Sq Feet 4-Bedroom Detached Home in The Most Sought After Location of South Brampton with Walking Distance to Sheridan College. Maple Hardwood Floors on Ground Floor, Sun Deck, Backing onto Park, No Sidewalk. Double door, Concrete work and lot more. Furnace and A/C 1.5 years old, Windows 4 Years old, Roof less than a year-old. Huge Finished Basement With 2 Bedrooms, Rec Room and Full Washroom. Close To All the Amenities: Highways, Shopping centers, Schools, Recreational Centre, Gurdwara, College and Transit. **** EXTRAS **** Two Fridges, Two Stoves, Washer, Dryer, A/C, Gas Furnace, All Elf's, All Window Coverings, Gazebo, Black berry plants and Grape vine, Shed, Sprinkler System on front yard and back yard. (id:27910)
Ipro Realty Ltd

