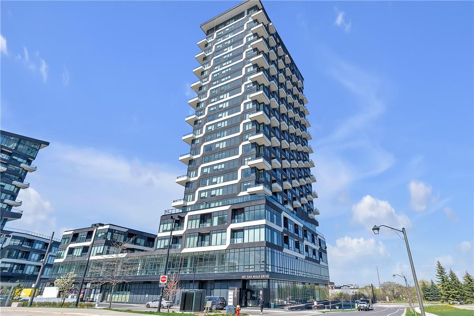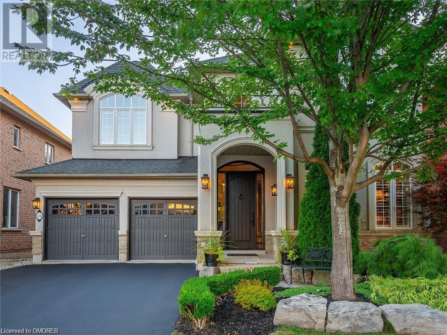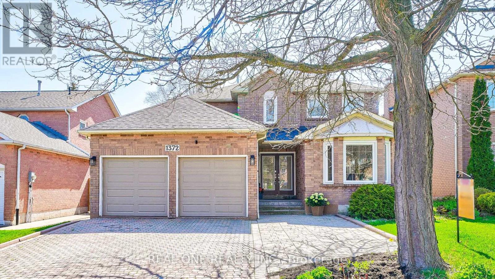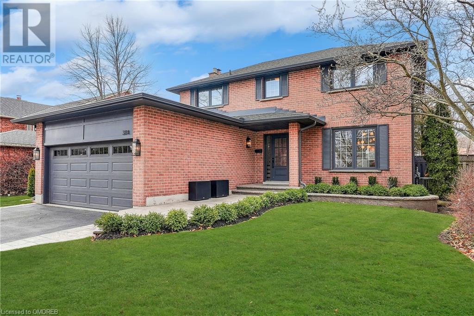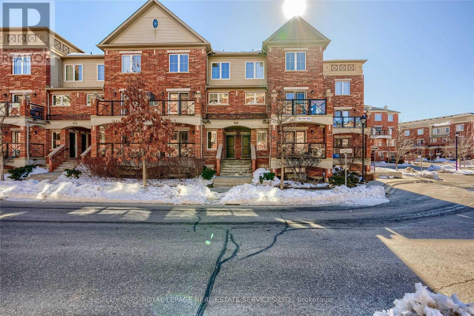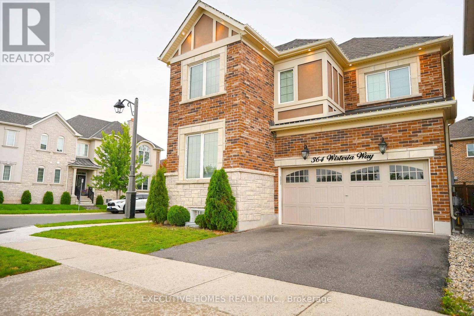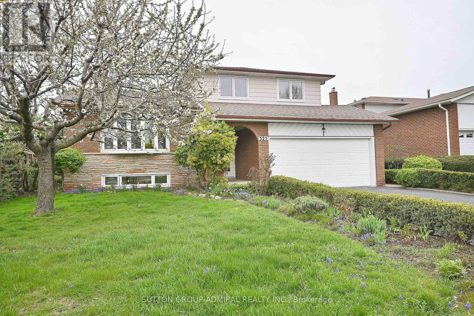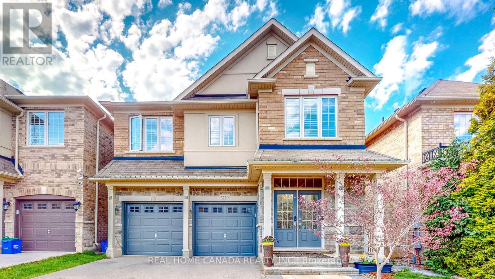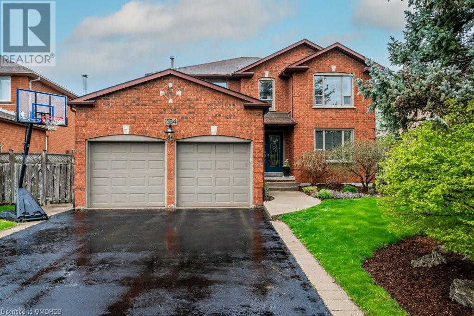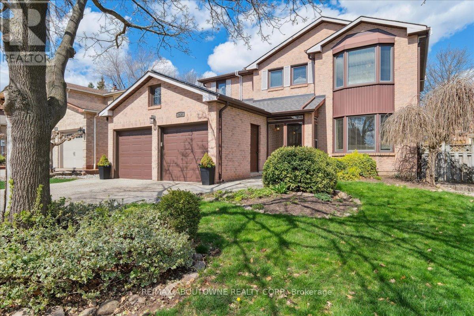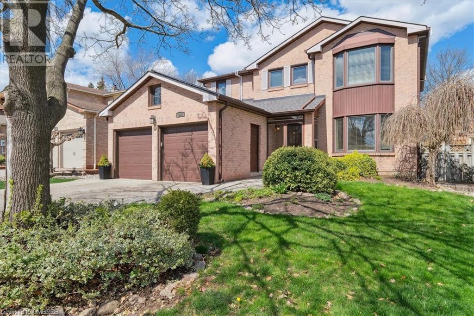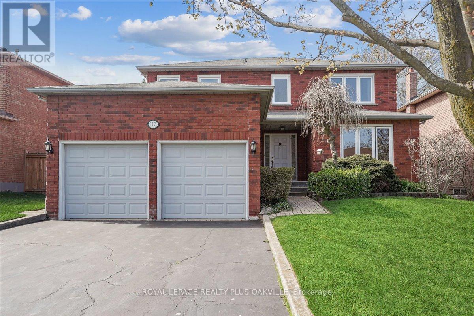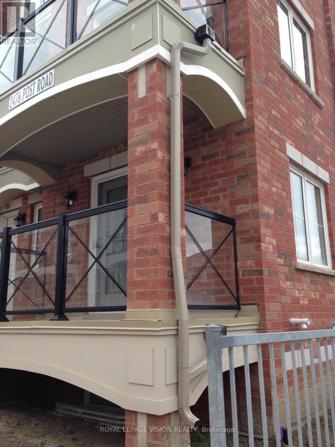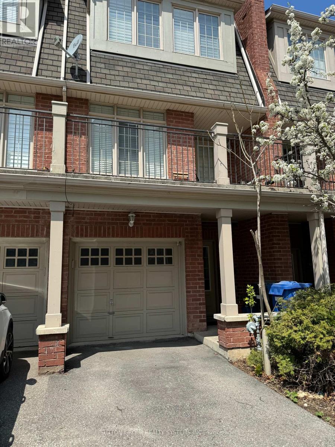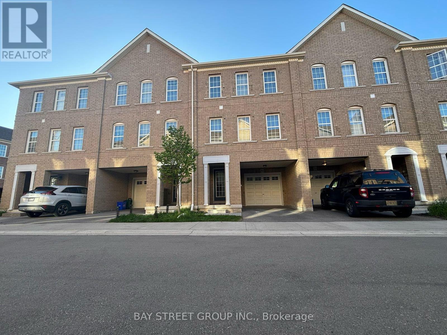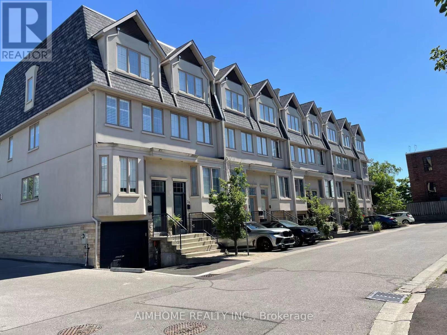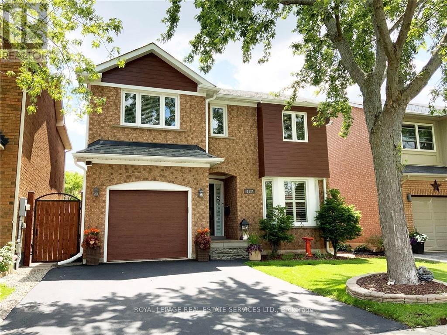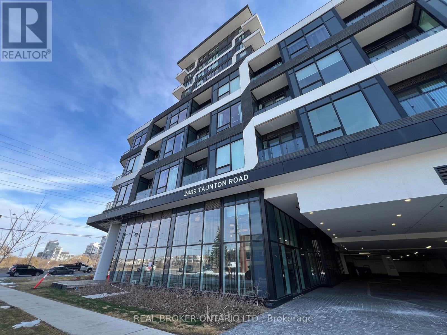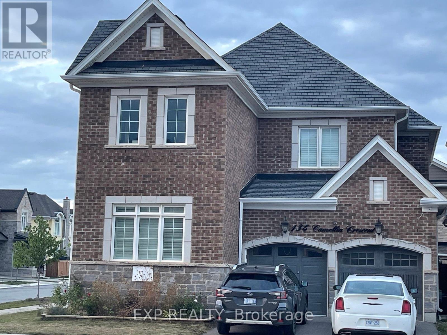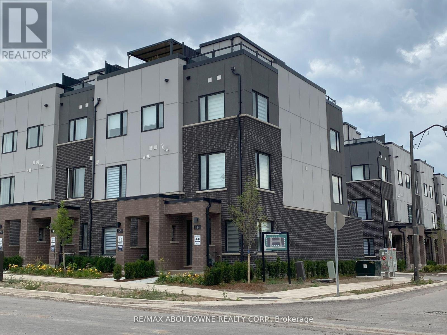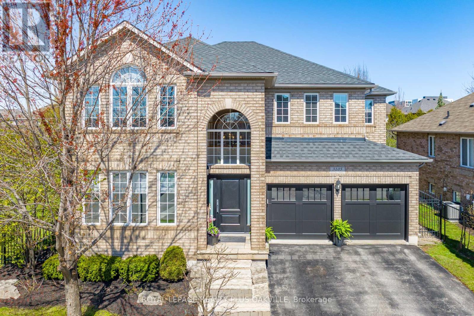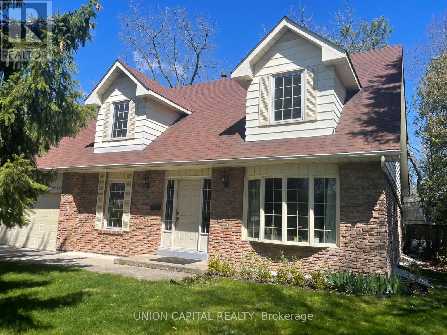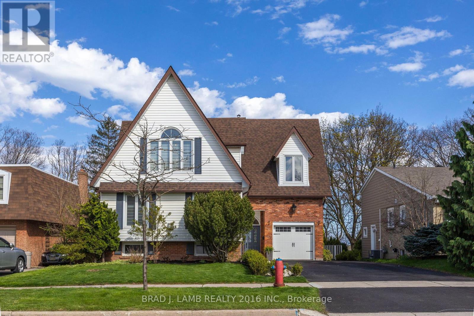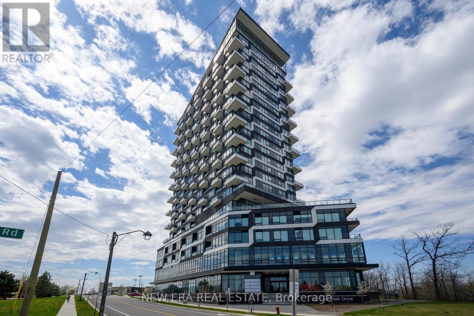297 Oak Walk Drive, Unit #1106
Oakville, Ontario
Discover upscale living at 297 Oak Walk Drive in Oakville’s vibrant Uptown Core. This 1 bedroom, 1 bathroom condo on the 11th floor offers a spacious balcony with stunning city views. Flooded with natural light from large windows, the open concept layout creates an inviting atmosphere. The kitchen boasts paneled cabinets and stainless steel appliances, perfect for culinary enthusiasts. The generous bedroom features a spacious closet, providing a serene retreat with great storage. A sleek bathroom and contemporary finishes throughout ensure comfort and style. Additional perks include an exclusive parking spot and a storage locker. Conveniently located near shopping centers, parks, recreational facilities, hospitals, and major highways, essential amenities are within reach. Building amenities cater to various lifestyles, making this condo at 297 Oak Walk Drive the ideal choice for a vibrant Oakville lifestyle. (id:27910)
RE/MAX Escarpment Golfi Realty Inc.
174 Tawny Crescent
Oakville, Ontario
Fabulously finished 4-bedroom executive home in Lakeshore Woods area of Oakville. Formal spacious livingroom and dining room, gourmet kitchen with eat-in area is open to two-storey family room. Family roomincludes built-in cabinetry which includes a two-sided gas fireplace shared with the main floor office/den.Kitchen and family room overlook the backyard. Treed professionally landscaped backyard includes a salt-water pool, plenty of room for entertaining including large composite deck. Pool pump, filter, heater and saltsystem all replaced in 2021. Pool liner replaced in 2020. The spacious second storey includes 4 bedrooms. Theprimary bedroom includes a walk-in closet, an extra closet and a spacious ensuite bathroom with double sinkvanity, separate shower stall, soaker tub and separate water closet. Custom trim, wainscotting and mouldingsthroughout. All new up-to-date designer light fixtures(2022). The fully professionally finished basementincludes a large recreation area, bar, gym/exercise room with window (could be fifth bedroom), 3 piecebathroom and plenty of storage. Extra-large windows too! Walking distance to lake and close to BronteHarbour shops and restaurants,Shell and south Shell Park,tennis and pickle ball courts, Longos Burloak andother shops, QEW and Go Transit. (id:27910)
RE/MAX Aboutowne Realty Corp.
1372 Eddie Shain Drive
Oakville, Ontario
A must-see hidden gem in the desirable Clearview neighborhood! This fully modern renovated 4+2 detached house, full of sunlight, is sitting on a green and natural premium lot. Fully Open concept layout of main level creating a warm and inviting ambiance. Custom gourmet Kitchen with high-end SS appliances, granite countertops with a large kitchen island, walk-out to the private backyard. Main level laundry and office. The newly renovated large 5 pc ensuite in primary bedroom with walk-in closet, The beautiful acacia hardwood floor throughout the above grade levels. The basement features a recently tastefully renovated 2 bed + 1 bath apartment with permitted separate entrance. Perfect for multi generation families or create rental income. Previously rented at $2400/mo. Driveway widened for 3 cars. Top school district of both elementary and high schools in Oakville. Ready to move in! (id:27910)
Real One Realty Inc.
384 Claremont Crescent
Oakville, Ontario
384 Claremont Crescent is elegant, refined, and welcoming – the perfect place to call home. Completely renovated from top to bottom, this home showcases the best of today’s luxury finishes. Ideally located on a quiet, tree lined crescent in SE Oakville, close to top schools, parks, trails and more! No detail of this home was overlooked. Featuring hardwood flooring by Antique Hardwood Flooring, cabinetry by Braam’s Custom Cabinetry, all bathroom fixtures by Ginger’s and tile flooring by Ciot, quality is at the forefront. The functional floor plan compliments an abundance of windows and French doors creating a bright sun-filled interior. The formal dining room is an excellent place to host gatherings and features elegant panelling as well as French door access to an outside dining area. This thoughtfully designed space connects seamlessly to the bright kitchen with top-of-the-line appliances. At the center of this space is an oversized island with a quartz waterfall countertop with barstool seating for four. The kitchen is open to the family room which features a cathedral ceiling and an oversized gas fireplace. You will be drawn outside to the outdoor patio by the 4 sets of French doors. Also on this level is the laundry, powder room with custom quartz floating vanity, and inside access to the 2-car garage. The second level of the home features a large primary suite with an oversized walk-in closet, and ensuite with a freestanding soaker tub, large shower, and double vanity with polished nickel fixtures. The 2 additional bedrooms both have ample storage and access to the oversized main washroom. The lower level feels bright and welcoming with 9-ft ceilings, wall-to-wall high-quality broadloom, and a gas fireplace. This level includes a recreation room, powder room and additional bedroom/ office space with a large, walk-in closet.The lovely backyard has been designed by landscape architect Christopher Campbell. This is the rare, turnkey home you have been waiting for! (id:27910)
Century 21 Miller Real Estate Ltd.
3 - 2464 Post Road
Oakville, Ontario
Freshly Painted 2 Bed Stacked Townhouse w/ 1 Parking, 1 Locker. Laminate In The Living Room, Carpet In Bedrooms. Ensuite Laundry. Balcony At The Front. Minutes To Shopping, Parks, Schools, Restaurants, Oakville Hospital, Public Transit, River Oaks Community Center And Easy Access To HWYs And More. **** EXTRAS **** Existing Appliances: Fridge, Stove, Dishwasher, Microwave, Washer, Dryer. All light fixtures, all window coverings. 1 Parking, 1 Locker. (id:27910)
Royal LePage Real Estate Services Ltd.
364 Wisteria Way
Oakville, Ontario
Stunning *Corner Lot* 4+2 Bedrooms, 5 Washrooms, Detached Home With Separate Entrance To 2 Bedrooms Basement Apartment, 2478 SF above ground as per MPAC, Open Concept, Pot Lights, Hardwood Floors, & 9' Smooth Ceiling, Kitchen Central Island, Gas Stove, SS Appliances, Master Bed W/I Closet & 5 Pc Ensuite With Jacuzzi, 2nd Flr Laundry and Office, 3 Full Baths On 2nd Floor, Very bright and Airy, Fronting/Overlooking Park And Oodenawi (top rank) School, Close To Highways, Wall Mart, Shopping, Transit & More!! (id:27910)
Executive Homes Realty Inc.
325 Ulric Crescent
Oakville, Ontario
Desirable Old Oakville . Spacious 5-level SideSplit , 3 good size Bedrooms, 3 Bathrooms. located in a Quiet Crescent making this Home Peaceful and offers a sense of Community. Very practical and unusually Layout. Modern Kitchen overlooking main Floor Wood F/Place in the Family Room. Nice Additional Sunroom with Skylights. Recently renovated Master Ensuite, Bathroom.New Insulations. Hardwood throughout/except Corridors, Kitchen , Sunroom.bathrooms/Lower Level Recreation Room with all Above Windows, Kitchen and Build-in Bar.2 Cars Garage. Gas BBQ line to the Backyard .The Property features a delightful Garden with Cherries and Apples Trees.Close to great Schools,Shoppings, Kerr Village, Lake Ontario, Downtown Oakville, Restaurants, Public Transportations, QEW. (id:27910)
Sutton Group-Admiral Realty Inc.
3229 Liptay Avenue
Oakville, Ontario
Welcome To This Exquisite Residence Boasting 4 Bedrooms And 5 Bathrooms Nestled In The Highly Coveted Community Of Bronte Creek. Spanning Over 3,100 Square Feet And A Finished Basement, This Home Offers Abundant Space And Luxury Living. Designed With An Open And Airy Concept, Natural Light Floods The Interior, Creating An Inviting Atmosphere Ideal For Relaxation And Entertainment. Extensive Updates Adorn Both The Interior And Exterior Spaces, Reflecting A Commitment To Quality And Modern Living. The Main Level Features A Striking Living/Dining Room With Soaring 18-Foot Ceilings, Complemented By A Convenient Home Office. The Kitchen Is Appointed With Quartz Countertops And Premium Stainless-Steel Appliances, While The Adjacent Bright Breakfast Area Leads To A Charming Patio. Gather In The Family Room By The Cozy Gas Fireplace, With The Main Laundry Room Providing Easy Access To The Garage. Upstairs, The Primary Bedroom Offers A Retreat With A Walk-In Closet Featuring Custom Built-Ins And A Spa-Like Bathroom Complete With Quartz Countertops, Updated Hardware, A Separate Shower, Soaker Tub, And His And Her Sinks. Three Additional Bedrooms, Each With Ensuite Privileges And Two With Walk-In Closets, Ensure Comfort And Convenience For All Occupants. **** EXTRAS **** Beautifully Branthaven Family Home Located On A Quiet Street With Easy Access To Highways And Nearby Amenities. Don't Miss Your Chance To Make This Dream Home A Reality! (id:27910)
Real Home Canada Realty Inc.
1534 Heritage Way
Oakville, Ontario
Sought-after Glen Abbey! 150’ deep lot! Saltwater pool! Welcome to 1534 Heritage Way, a perfect choice for families looking to put down roots in one of Oakville’s most coveted neighbourhoods. As you enter the main level, you’re greeted by elegant cherry hardwood floors in the formal living and dining rooms, enhanced by French doors and an updated laundry room featuring a bench and built-in shelving (completed in 2022), along with a powder room. The kitchen has been refreshed with quartz countertops and a subway tile backsplash, and a sunlit breakfast area leads to the deck. Upstairs the primary bedroom boasts double entrance doors, dark-stained hardwood flooring, a walk-in closet, and a renovated spa-like four-piece ensuite with a freestanding bathtub and frameless glass shower. Additionally, there are three more bedrooms and a refreshed four-piece bathroom on this level. The partially finished basement offers a versatile space for kids’ play or family movie nights, with space for a home office. Outside, the beautifully landscaped back yard features a modern partially covered deck with a privacy screen and an inground heated saltwater pool, creating the perfect setting for relaxation and outdoor entertaining. Other highlights include an updated kitchen and baths, extensive pot lights, a woodburning fireplace in dining room, side yard access from laundry room, hardwood staircase with carpet runner, central vacuum and security systems, updated windows, gorgeous perennial gardens and more! Glen Abbey provides an ideal community for active families, offering picturesque trails, parks, a world-class golf course, and a community centre with activities for all ages. Plus, its conveniently located near several schools. (id:27910)
Royal LePage Real Estate Services Ltd.
232 Nottingham Drive
Oakville, Ontario
Step into your expansive, fully fnished home on a quiet street in the coveted College Park area, complete with a backyard retreat reminiscent of a luxurious resort. Enjoy countless summers swimming in the pool and relaxing with a cold beverage on the interlocking stone seating areas. There's plenty of room to accommodate a large family, featuring 4 + 1 bedrooms, 3.5 bathrooms, and 4,144 sq. ft. of living space. Upon entering, you will instantly feel at home with the soothing natural-fnished hardwood fooring underfoot and the impressive matching staircase leading to the upper level. The family room seamlessly connects to the stunningly renovated kitchen, equipped with high-end stainless steel appliances, sleek two-tone cabinetry, quartz countertops, and a spacious island with a breakfast bar. Ascend to the upper level to discover four sunlit bedrooms featuring upgraded laminate fooring, along with two fully renovated bathrooms. Downstairs on the lowest level, you'll discover expansive, professionally fnished spaces that signifcantly increase your living area. A 5th bedroom can provide a private sanctuary for a teenager, in-law, nanny or overnight guests and has the added convenience of a nearby renovated 3-piece bathroom with an oversized glassencased shower. Along with a home gym. This location offers everything you may need, from nearby parks, trails, and schools to convenient access to shopping, dining, Sheridan College, the Oakville hospital, transit, highways, and the GO Train Station, all just a short distance away by foot or car. **** EXTRAS **** Solar pool heater (2024), new pool pump (2022), pool flter (2018). Schwimmer Pool Services professionally opens, closes, and maintains the pool. Roof re-shingled (2016), furnace and air conditioner replaced (appx. 2014), windows (2010). (id:27910)
RE/MAX Aboutowne Realty Corp.
232 Nottingham Drive
Oakville, Ontario
Step into your expansive, fully finished home on a quiet street in the coveted College Park area, complete with a backyard retreat reminiscent of a luxurious resort. Enjoy countless summers swimming in the pool and relaxing with a cold beverage on the interlocking stone seating areas. There's plenty of room to accommodate a large family, featuring 4 + 1 bedrooms, 3.5 bathrooms, and 4,144 sq. ft. of living space. Upon entering, you will instantly feel at home with the soothing natural-finished hardwood flooring underfoot and the impressive matching staircase leading to the upper level. The family room seamlessly connects to the stunningly renovated kitchen, equipped with high-end stainless steel appliances, sleek two-tone cabinetry, quartz countertops, and a spacious island with a breakfast bar. Ascend to the upper level to discover four sunlit bedrooms featuring upgraded laminate flooring, along with two fully renovated bathrooms. Downstairs on the lowest level, you'll discover expansive, professionally finished spaces that significantly increase your living area. A 5th bedroom can provide a private sanctuary for a teenager, in-law, nanny or overnight guests and has the added convenience of a nearby renovated 3-piece bathroom with an oversized glass-encased shower. Along with a home gym. This location offers everything you may need, from nearby parks, trails, and schools to convenient access to shopping, dining, Sheridan College, the Oakville hospital, transit, highways, and the GO Train Station, all just a short distance away by foot or car. Enjoy all of the upgrades and improvements inside and out, including a new pool pump (2022), solar pool heater (2024), and pool filter (2018). Schwimmer Services professionally opens, closes and maintains the pool. Additionally, the roof was re-shingled (2016), the furnace and air conditioner were replaced (approximately 2014), and the windows were updated in 2010. (id:27910)
RE/MAX Aboutowne Realty Corp.
117 Warner Drive
Oakville, Ontario
Great opportunity to own a wonderful well loved family home in desirable Samuel Curtis Estates in Bronte. over 2400 sq ft plus 1200 sq ft unfinished basement. Original owners immaculately maintained and updated this 4 bedroom 2 1/2 bath home over the years. It has hardwood floors throughout, a fantastic layout with large well proportioned rooms and a great flow. Fresh paint throughout the main floor and upstairs hallway make it move in ready. All the bedrooms are a very good size and the primary suite features a great ensuite bathroom and walk-in closet. The neighbourhood is very friendly and social with a mix of young and old, the occasional street party, and yearly Easter Egg hunt in the local park. Close to the lake, great schools, recreation centres, Shell Park, with an off leash dog park, playground, skate part, pickleball and tennis courts, and close to the beach, marina, and the great events, shops and restaurants of beautiful Bronte. Come and see this perfect family home and neighbourhood, it won't disappoint. (id:27910)
Royal LePage Realty Plus Oakville
18 - 2476 Post Road
Oakville, Ontario
Great Location with Pristine condition 2 Bedroom,2 Bathroom, 1038 SQ. FTS Premium Corner Unit LIKESEMI DETACHED, Ground Level Offering Easy Access, Entire engineered Laminate Flooring open spaciousbalcony, All Stainless steel kitchen appliances and individual stacked laundry washer -dryer andPlenty Of Visitor's Parking Located in the tranquil River Oaks neighborhood, Close to Oak Park Mall, , Upscale Finishes Throughout Carpet Free! Underground Parking And Locker Included. WalkingDistance To Amenities Such As Walmart, Super Center, Restaurants, Bus Terminal, Kiddies Park, DogPark & Community Center; Wall Mart, Superstore, banks, restaurants & all other amenities MinutesFrom On-Ramp To Hwy 403/Hwy 403, Oakville Trafalgar Hospital And Sheridan College. Great School AreaOffering Catholic And Pubic Options; Lots Of Walking Trails Nearby For The Nature Lovers. **** EXTRAS **** S/Steel Stove, S/Steel Dishwasher, S/Steel Fridge & microwave. Clothes Washer And Dryer. All WindowCoverings And All Light Fixtures (id:27910)
Royal LePage Vision Realty
9 - 95 Kerr Street
Oakville, Ontario
Perfect Living In Central/West Oakville. Sep Dining Rm Has W/O, Lrge Kit, Den W/Skylite/Prim Bdrm W/5Pc Ens Bth W/Skylite/Tub. Walk To Lake, Dwntn/Shops/Eateries. Close To Go. (id:27910)
Sutton Group Realty Systems Inc.
80 - 2280 Baronwood Drive
Oakville, Ontario
Great Location. Bright & Spacious & Lovely Solid 3 Bedroom/4 Bath With Many Upgrades In Desirable Family Friendly Community. Discover The Perfect Blend Of Comfort And Convenience In This Newer Townhome For Rent. Hardwood Floors In All Principal Rooms On 2nd & 3rd Floor Except Kitchen & Bathrooms. Finished Basement is perfect for the Home Office With 2 Pc Bath. Primary Bedroom with Walk-in Closet & 3 Pc Ensuite Bathroom. Open Kitchen/Living/Dining Area on the 2nd Floor. Conveniently Closed To Parks, Schools, Public Transits, Shopping & Easy Highway Access. **** EXTRAS **** Existing Appliances, Electric Light Fixtures, Window Coverings. (id:27910)
Bay Street Group Inc.
22 - 96 Nelson Street
Oakville, Ontario
Location! Location! Location! Spectacular 3 Storey Luxury Townhome Just Steps To The Lake.3 Bedrooms, 3 Bathrooms, Approx 1950 SqFt And Loaded With Upgrades. Gorgeous Kitchen With Granite, Stone Backsplash & Stainless Appliances. Living Room Boasts Hardwood Floors And Wall Of Windows With Walkout To Balcony. Master Features Ensuite With Double Sinks, Separate Shower & Soaker Tub. Upper Level Balcony With Beautiful South Lake View. **** EXTRAS **** All Elf's, Shutters, Fridge, Stove, Dw, Washer/Dryer... (id:27910)
Aimhome Realty Inc.
1134 Glen Valley Road
Oakville, Ontario
This lovingly renovated & maintained 2 storey detached house in the desirable west oak trails featureshardwood flooring, custom kitchen with granite countertops and stainless appliances, oversized bedrooms,upgraded trim, pot lights, 2 fire places (1 wood, 1 gas), California shutters, custom built outdoor deck withintegrated hot tub and upgraded windows.Resent upgrades include: Garage door & opener, 2 Gates and New Ac (2018)Fascia, soffit, eavestrough, pipes and leaf guard through back & front of the house (2021)Fully painted garage and New Flex stone floor (2022), Longboard siding installation to front of the house, replacingall the stucco & cedar installation on top of the porch (2022), New Porch and steps (2023)Great neighbourhood and High ranking schools. YOU DON'T WANT TO MISS IT! **** EXTRAS **** Inclusions: Built-in Microwave, Carbon Monoxide Detector, Dishwasher, Dryer, Freezer, Garage Door Opener, Hot Tub,Hot Water Tank Owned, Refrigerator, Smoke Detector, Stove, Washer, Window Coverings (id:27910)
Royal LePage Real Estate Services Ltd.
222 - 2489 Taunton Road E
Oakville, Ontario
Bright And Spacious 2 Bed, 2 Bath Condo At The Oak & Co T4. Open Concept Floorplan with Large 130Sqft Terrace! This Condo Overlooks East On The Morrison Creek Ravine. Steps From All Amenities, Hwy, Hospital And Go Train **** EXTRAS **** Hydro, cable, internet (id:27910)
Real Broker Ontario Ltd.
Bsmt - 134 Camellia Crescent
Oakville, Ontario
Welcome to this stunning LEGAL basement apartment, boasting 2 bedrooms, 1 bathroom, and a spacious open-concept design, perfect for modern living. Enjoy the convenience of an ensuite laundry, ensuring efficiency and comfort, With approximately 1100+ square feet of living space, this property offers ample room for relaxation and entertainment. The open-concept layout floods the space with natural light, creating a bright and airy ambiance. Nestled in an amazing location of Oakville ON, you'll have easy access to all amenities and attractions, making this an ideal place to call home. **** EXTRAS **** Basement tenant will pay 30% of utilities. Tenant insurance with personal injury to be taken as well. (id:27910)
Exp Realty
8 - 348 Wheat Boom Drive
Oakville, Ontario
3 BEDROOM, 2.5 BATH, SEPRATE DEN, END UNIT TOWNHOME W/2 TERRACES ONE BEING A MASSIVE ROOF-TOPTERRACE. LUXURY KITCHENW/GAS STOVE. GRANITE AND QUARTZ COUNTER TOPS, HARDWOOD FLOORS,LUX WINDOWCOVERINGS, 2 CAR GARAGE. STEPS FROMDINING, GROCERY, SHOPPING & TRANSITTRANSFER. EASY ACCESS FORFAST COMMUTES MINUTES FROM 407, 403 ,QEW, LAKESHORE GOLINE ANDONLY 20 MINS FROM YYZ. THE COMMUNITYOFFERS MANY PARKS & TRAILS GIVING ONE UNMATCHEDACCESS TO THE OUTDOORS. (id:27910)
RE/MAX Aboutowne Realty Corp.
3105 Portree Crescent
Oakville, Ontario
Your search ends here!! Boasting over 4000 square feet of decadent living space on three beautifully finished levels, nestled on a sought after crescent, on a rare MASSIVE WIDE PIE lot, backing onto greenspace, and surrounded by nature trails, a tranquil pond, amazing schools and parks. An inviting floor plan provides a beautiful open concept space, yet still maintains principal rooms to satisfy everyones taste and preference. Huge windows, loads of natural light and beautiful views set this Immaculate home apart from the rest. Much loved by the original owner, it is no wonder it is the first time being offered. A neutral palette and exquisitely decorated, this home is impeccable and ready to be enjoyed for the lucky new buyers. A neighbourhood surrounded by nature yet so conveniently located to major highways, the Oakville Hospital, bus routes, Bronte Provincial Park and the Bronte Go Station. What's not to love??? It really doesn't get better than this! (id:27910)
Royal LePage Realty Plus Oakville
Lower - 2175 Devon Road
Oakville, Ontario
Available Immediately, Furnished, Brand New, Never Lived-In Basement 2 bedroom with 2 ensuites and walk-in closets For Lease. Spacious Huge windows with lots of natural lights, Lots Of Pot Lights, laminate floor throughout, quartz countertop for kitchen and bathroom. Luxury Shower systems. 2 Parking Spots (Drive Way). Bus stop at door, QEW, Gardiner, 403/407, 10 minutes drive to UT Mississauga, Sheridan College, Sherway Garden Mall, shops, Restaurants, Banks, Pool, Ice Rink And So Much More!All Amenities. Looking For A++ Tenants! **** EXTRAS **** Fridge, Stove, Microwave, Washer And Dryer. Existing Electrical Light Fixtures. Might Consider shorter term Lease. (id:27910)
Union Capital Realty
1172 Falgarwood Drive
Oakville, Ontario
Welcome to your forever home: a stunning property on one of a kind ravine lot in sought-after family-friendly Falgarwood. Open-concept multi-floor family living w/ designer finishes thru-out.Host holiday dinner parties in the spectacular kitchen featuring SS appl (inc brand new stove & DW),quartz countertops, prep sink, wine fridge & lrg island w/ seating for 4. Catch the game w/ friends in spacious living room flooded w/ natural light & fireplace. All bedrooms are spacious w/ Primary feat ensuite bathroom & walk-in closet. Large 2nd & 3rd bdrms, one w/ a deck, perfect for a growing family. All bathrooms have beautiful designer finishes. Enjoy views of the trees from huge covered deck, perfect for hosting summer bbqs. Backyard retreat for evenings under the stars around firepit. Lower level ideal for movie-nights & kids playroom with fireplace plus addtl large 4th bdrm w/ nook for office, full bathroom & walk-out. Tons of storage space, lrg utility room, lots of parking. This is it! **** EXTRAS **** Close to top-rated schools, parks, shopping, amenities, highway! Note: Basement fireplace has never been used (as-is). No survey. (id:27910)
Brad J. Lamb Realty 2016 Inc.
2208 - 297 Oak Walk Drive
Oakville, Ontario
Fantastic 2 bedroom, 2 Bathroom corner unit with breathtaking views of downtown Toronto, Lake Ontario and the escarpment. With over 950 sqft, this spacious unit offers an amazing layout for entertaining as well as everyday living. Upon entering the foyer, there is a large coat closet and separate laundry room with stacked washer and dryer. The large kitchen features Quartz counter tops, built-in appliances as well as plenty of cupboard space and a movable island. The second bedroom located behind the kitchen features & large window with unobstructed views of the escarpment and a closet. The combined living and dining area features vinyl flooring, upgraded light fixtures, access to a corner balcony with stunning view of downtown Toronto and floor to ceiling windows. The primary bedroom has a generous sized closet, separate 3 piece ensuite with standing shower and incredible views of Toronto. **** EXTRAS **** Many upgrades throughout including nest thermostat, motorized blinds on all windows and ring doorbell system. Great building amenities include gym, pool. party room. concierge, visitor parking and bicycle storage. (id:27910)
New Era Real Estate

