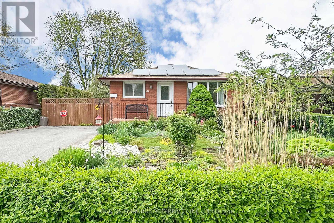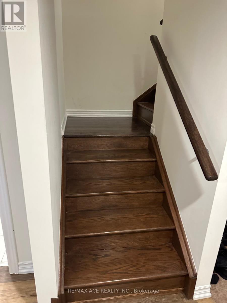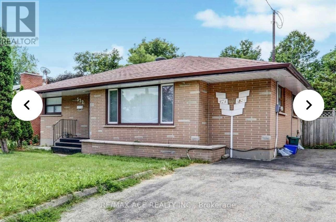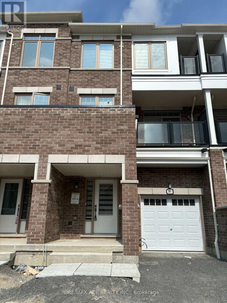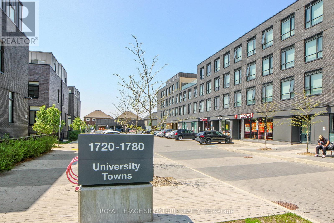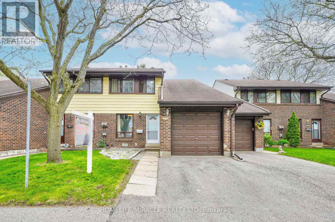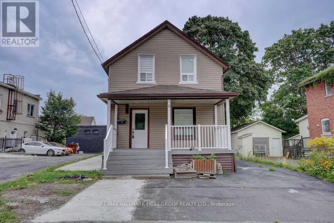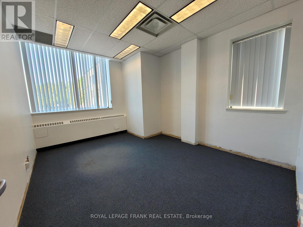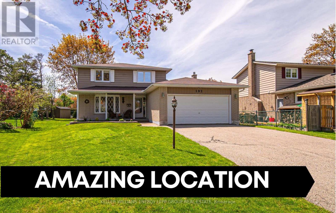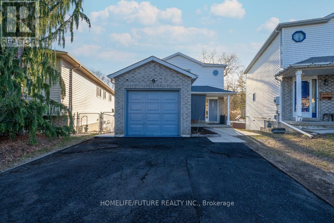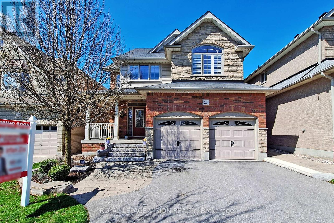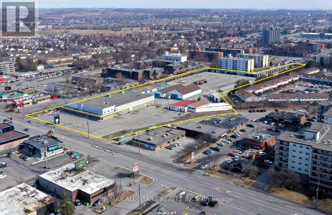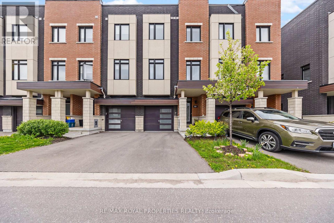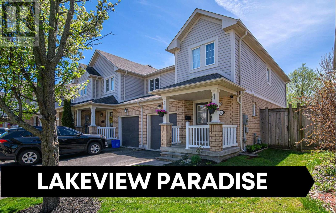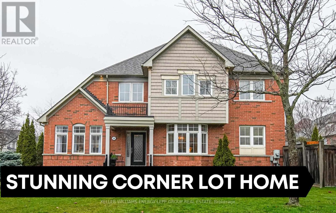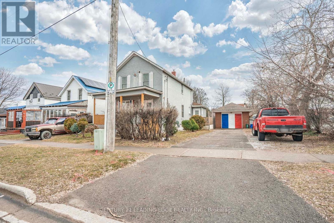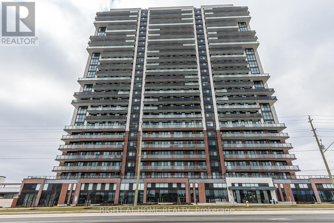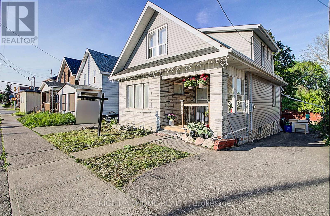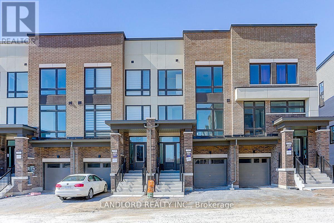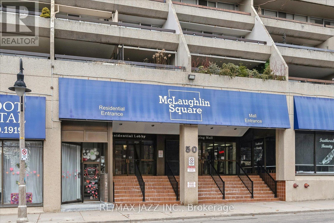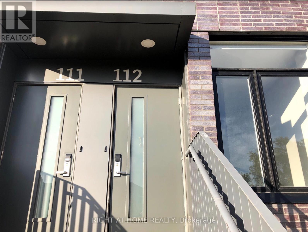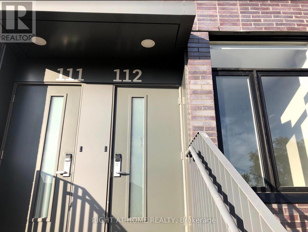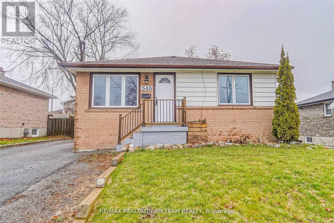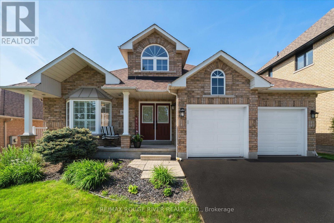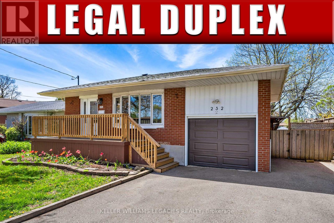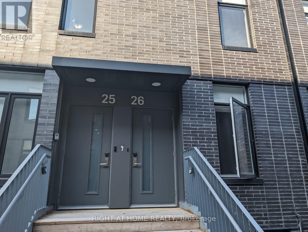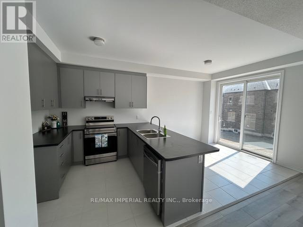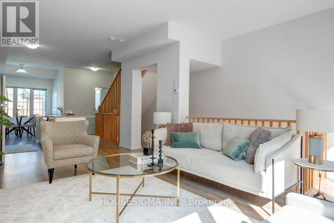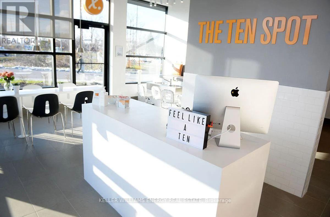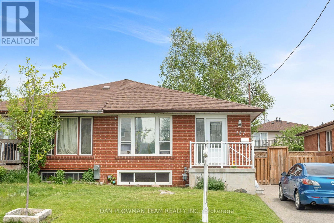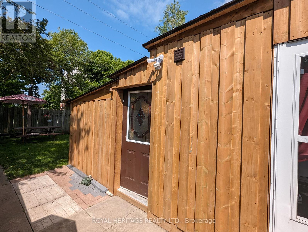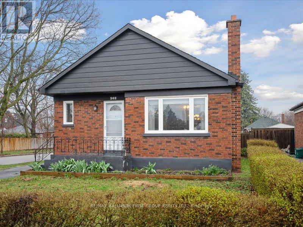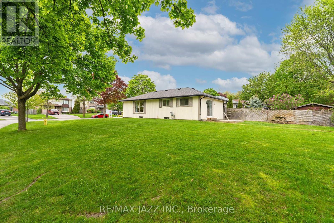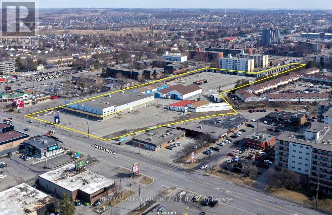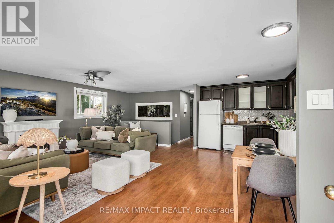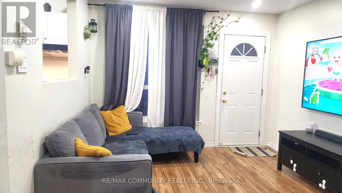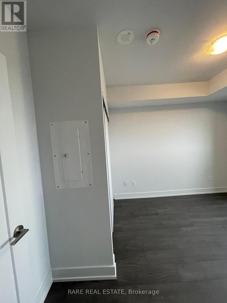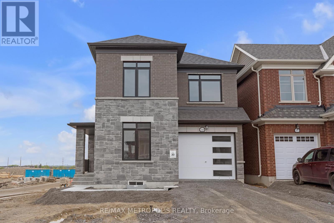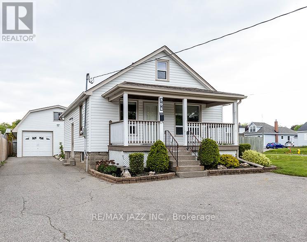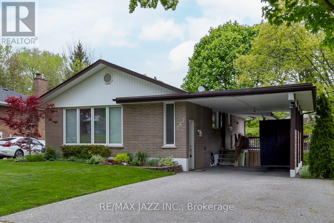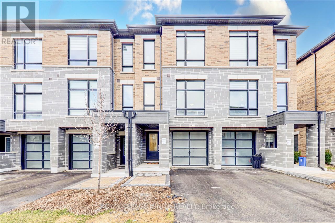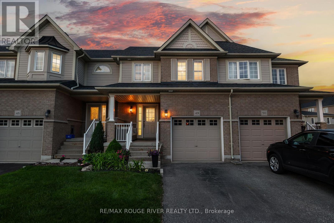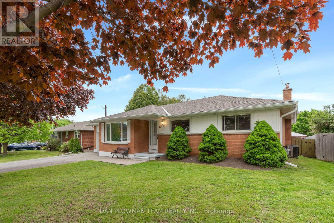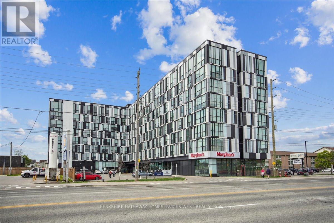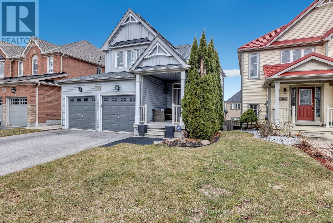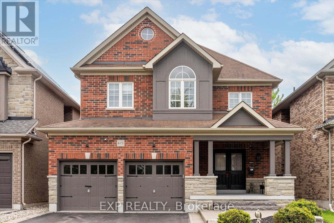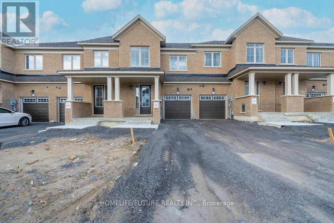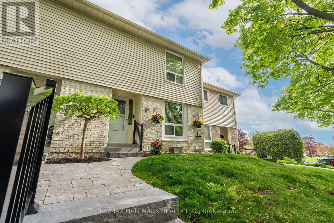265 Nipigon Street
Oshawa, Ontario
Pride of ownership throughout! Perfect for investors, first-time home buyers and downsizers. Bright, spacious 3+1 bedroom bungalow in a fabulous, family-friendly neighbourhood, walk to school! Open concept layout loaded with stylish updates and modern finishes. Plenty of natural light. Updated eat-in kitchen with beautiful cabinetry. Three generous bedrooms and one renovated bathroom with soaker tub complete the main floor. Downstairs, you'll find the perfect in-law suite with separate entrance, second kitchen, living area, 3pc bathroom and bedroom. Gorgeous extra deep lot with incredible mature gardens and trees including pears and raspberries. Lovely deck, patio and 2 garden sheds! Owned solar panels provide bulk of heat and electricity (most bills less than $50/mo.)! Excellent location surrounded by homes with pride of ownership and close to parks, schools, hospital, the Oshawa Centre and all of the amazing amenities Oshawa has to offer. Don't miss this one! **** EXTRAS **** A/C (2020),Newer roof, windows, doors and furnace, electric panel, (all approx. 5-7 yrs), updated lighting, updated kitchens & bathrooms, extra deep lot with mature trees, basement suite feat. 3pc bath, 2nd kitchen/living & bedroom. (id:27910)
Our Neighbourhood Realty Inc.
Bsmt - 1208 Shankel Road
Oshawa, Ontario
2 Bedroom Lower Level Apartment w Separate Entrance, Stainless Steel Appliances, Modern Finishes, Laminate Flooring, Ensuite Laundry, 3 Pc Bathroom, Close To Parks, Schools, Public Transit, And All Amenities. Tennant pay 40% of unities. (id:27910)
RE/MAX Ace Realty Inc.
Bsmt - 532 Harmony Road S
Oshawa, Ontario
A Very Spacious Basement Located in a Family Friendly Neighbourhood. This Basement Apartment is Steps Away From Hwy 401, Shopping, Transit, Schools & Parks. It Comes With Separate Laundry and 1 Parking Spot. (id:27910)
RE/MAX Ace Realty Inc.
2015 Cameron Lott Crescent
Oshawa, Ontario
Brand- New Townhome in a Desirable North Oshawa Neighbourhood. 3 Bedrooms & 3 Washrooms. Stainless Steel Appliances Custom Blinds Throughout. Central Air Conditioning To Be Installed. Living Room Connected to a Beautiful Kitchen, Walkout to Large Balcony From The Living Room, Minutes to Hwy 401, 407 & 412. Located Close to All Amenities: Schools, Shopping, Parks, Costco, Durham College/Ontario Tech. **** EXTRAS **** New Appliances: Stove, Fridge, Dishwasher, Washer & Dryer. New Window Coverings (Blinds), AC Will Be Installed. (id:27910)
RE/MAX Ace Realty Inc.
49 - 1740 Simcoe Street
Oshawa, Ontario
Welcome to this charming and lovely corner unit 3 Bed/3 Bath in the most desirable North Oshawa Area.A Great Opportunity For The 1st Time Home Buyer Or Investor.Just Few Mins Walk to Ontario Tech University(Uoit)And Durham College and surrounded by all other amenities such as School, Shopping, Oshawa Transit, restaurants, convenient shops. etc. The Bedrooms comes with their Own 4 Piece Ensuite Washroom and Closet. Nice Layout and Onsite Property Management Services. You can't afford to miss this opportunity, Schedule you viewing today to avoid missing this lifetime opportunity (id:27910)
Royal LePage Signature Realty
87 - 155 Glovers Road
Oshawa, Ontario
Nestled In A Well- Maintained North Oshawa Condo Townhouse Community ""Sarasota Village"" This Clean, 3 Bedroom & 3 Bath Unit Shows Pride Of Ownership And Providing Ample Space For Family & Guests. Fully Renovated 4 Pc Washroom On 2nd Floor. Beautiful Sun Filled, Completely Renovated Home Is Move-In Ready Condition! Open Concept Living & Dining, W/O To Fenced Private Patio. Upgraded Kitchen Includes S/S Appliances, Quartz Countertop & Backsplash With Breakfast Area. The Primary Bedroom Features A Convenient 2 Piece Ensuite. Garage Has Entrance From Main Floor. Finished Basement Offers Family/Rec Room With 2PC Washroom. Conveniently Located Close To Transit, Schools, Shopping, Restaurants, Parks, Durham College & 407/401. (id:27910)
Homelife/miracle Realty Ltd
11 Hall Street
Oshawa, Ontario
Beautifully Renovated Detach Home With 2 + 2 Bedrooms And 2 Full Bathrooms. This Home Boasts All 2022 Renovation With Ample Of Space For A Growing Family. Nice Sized Backyard For Your Family To Enjoy. Close To All AmenitiesClose To Uoit. **** EXTRAS **** Fridge,Stove,Washer,Dryer,Dishwasher, Micro Wave Iincluded In Rental.5 Car Parking. (id:27910)
RE/MAX Hallmark First Group Realty Ltd.
205 - 310 Simcoe Street S
Oshawa, Ontario
High exposure Simcoe St. frontage great signage opportunity- Easy access building with onside parking, close to 401 exit! Clean well maintained building, full accessible w/ elevator & bathrooms. Abundant natural light, close to medical clinic. Multiple office demising options possible. Tmi includes all utilities! Total monthly cost approx $1,681 + HST 3 month net rent free incentive for qualified Tenants! **** EXTRAS **** Floor plan & zoning attached. Extra storage space available in basement. (id:27910)
Royal LePage Frank Real Estate
192 Baker Court
Oshawa, Ontario
Perfectly located in the heart of a quiet and serene court, this 2 storey 3 bedroom home in the highly sought-after Eastdale neighbourhood offers a family-friendly charm. With schools just seconds away Baker park and playground within sights for all ages to enjoy. The main floor features formal living room and dining room with beautiful hardwood floors, the eat-in kitchen with back splash, pantry and pot lights, breakfast area with walk-out to deck and a cozy family room with fireplace and access to a large deck. The upper level highlights the primary bedroom complete with ensuite bath and walk-in closet. The finish basement features recreation room with pot lights and above grade window and an additional room for office or hobby. Outside boasts a spacious green yard with lush foliage, trees, and bushes. The long driveway can park 8 cars and the front yard is gorgeously landscaped. Conveniently located near amenities and public transit. Click on the realtor's link to view the video, 3d tour and feature sheet. **** EXTRAS **** Two windows on main floor, Sliding door (id:27910)
Keller Williams Energy Lepp Group Real Estate
Upper - 581 Pondtail Court
Oshawa, Ontario
Welcome To A Stunningly Renovated Oasis Nestled In The Heart Of Oshawa's Pinecrest Community! This Charming 3 Bedroom Home Boasts An Array Of Features That Will Leave You Speechless. Step Onto The Expansive Deck From The Spacious Family-Sized Breakfast Area. With The Laundry Room Conveniently Located On The Main Floor, Upgraded 200w Electrical Panel, And A Fresh Coat Of Paint, Every Detail Has Been Carefully Considered For Your Comfort And Convenience. The Best Part? A Pie-Shaped Lot Backing Onto A Picturesque Ravine. Tucked Away In A Quiet Court Within A Kid-Friendly Neighbourhood, This Home Offers The Perfect Blend Of Seclusion And Community. Enjoy Easy Access To A Wealth Of Amenities Including Schools, Places Of Worship, Shops, Major Highways, Biking Trails, Parks, And Shopping. Don't Miss This! **** EXTRAS **** Tenant To Pay 60% Utilities Including Hydro, Heat, Hot Water Tank Fee $35.00. Tenant Get Garage Space And Right Side Of Driveway. (id:27910)
Homelife/future Realty Inc.
417 Bovin Avenue
Oshawa, Ontario
Introducing 417 Bovin Ave. Stunning Jeffery Built, Energy-Star Home That Has So Much To Offer For Your Family! Located In The Heart Of Oshawa's Most Desirable Neighbourhood, Kedron Park. Over 3200 Sq. Ft. Of Updated Living Space. This Home Offers Luxury, Comfort & Unique Class Of Designer Finishes. An Inviting Open-Concept Main Floor Design, High Vaulted Ceilings, Hardwood Floors, Updated Lightings, Gas Fireplace, Bright Family/Dine-in Area & Much More. Enjoy your Breakfast Bar & Eat-In Kitchen Overlooking The Beautiful Backyard & Swimming Pool. Open Concept Kitchen Comes With Granite Countertops, S/S Appliances & Lots of Storage Space For The Chef Of Your Home. Entertain Yourself In The Backyard Oasis With An In-Ground Pool. This Beautiful Home Comes With 4 B/Rs & 4 WRs With Additional Office Space On The Second Floor To Work From Home. Large Primary B/R with Walk-In Closet & Ensuite. Lots Of Sunlight & Brightness Throughout the Home with Oversized Windows Covered With California Shutters. Separate Entrance To The Basement, In-Law Suit With Full Kitchen & A Washroom. Close to Golf Course & Kedron Park. A Treat To Watch! **** EXTRAS **** Located Minutes Away From Hwy 407/401. Close To Costco, Bus Stop, Schools, Shopping, Restaurants & All The Amenities! (id:27910)
Royal LePage Vision Realty
1279 Simcoe Street N
Oshawa, Ontario
1.33 ACRES OF INDUSTRIAL LAND AVAILABLE. SECURED FENCED YARD. ACCESSIBLE FROM BOTH HWY 401 AND HWY 407. CLOSE PROXIMITY TO DURHAM COLLEGE. OUTSIDE STORAGE PERMITTED. 1.00 ACRE ALSO AVAILABLE, SPEAK TO LISTING AGENTS. FLEXIBLE LANDLORD. **** EXTRAS **** TENANT AND TENANTS AGENT TO CONFIRM ALL INFORMATION. (id:27910)
RE/MAX All-Stars Realty Inc.
924 Kicking Horse Path
Oshawa, Ontario
Discover this stunning, newer townhome situated on the border of Whitby & Oshawa in the highly sought-after McLaughlin Community. Crafted by Delpark Homes, this residence boasts unparalleled workmanship with meticulous attention to detail throughout. The main floor offers flexible living options, easily convertible into a 4th bedroom or an in-law suite, complemented by the basement's additional conversion potential. Large windows & a walkout balcony door ensure every floor is bathed in natural light. The home features well-appointed bedrooms, a modern kitchen, a cozy living room & a bright breakfast area, perfect for family living. The private backyard, surrounded by tall cedar trees, provides a tranquil retreat. Enjoy upgraded laminate flooring, an enhanced kitchen with an upgraded fan & the comfort of a humidifier. **** EXTRAS **** Located in a family-friendly neighbourhood this community offers a welcoming, secure environment & lower home insurance premiums Providing functional space & modern amenities in a prime location giving you the best of both Whitby and Oshawa (id:27910)
RE/MAX Royal Properties Realty
988 Southport Drive
Oshawa, Ontario
Fabulous 3 bedroom, 3 bathroom corner unit townhome with an above-ground pool, situated on a picturesque hillside lot overlooking Lake Ontario. This beautifully updated home showcases a new basement, modern kitchen, fresh main floor flooring, new pot lights, and an upgraded powder room. Enjoy the convenience of direct garage access from within the home. The contemporary kitchen is equipped with newer appliances, and the primary bedroom boasts an ensuite bath and walk-in closet. Nestled on a spacious ravine lot, offering breathtaking views of Lake Ontario from hilltop vantage point. Ideally located just seconds away from a park and Highway 401, close to Lakeview Park for beachfrontrelaxation and easy access to Waterfront Park and the harbor. Click on the realtor's link to view the video, 3d tour and feature sheet **** EXTRAS **** Finished basement (New) Added above ground pool, Newer appliances, Large Ravine lot on hill, New flooring on main floor, Laminate floor through out home, New pot lights on main floor, New powder room on main (id:27910)
Keller Williams Energy Lepp Group Real Estate
2187 Minsky Place
Oshawa, Ontario
Welcome to this Stunning Executive corner home in the prestigious area of the Windfield community. Walk in through an elegant and welcoming foyer, adorned with custom wall paneling and crown Moulding , setting the stage for the rest of this immaculately maintained home. Abundance of windows and natural light create a very unique atmosphere where modern conveniences meet elegance. This home is ideal for family entertaining with an oversized dining room dressed with coffered ceiling, an elegant family room for large formal gatherings and a living room adjacent to a large Beautiful kitchen. The kitchen with a center island is ready to wake up the master chef in you with abundant storage and counter space. Upper-level welcomes with oversized bedrooms and abundance of closet space and storage. Finished basement is ideally set up for entertaining , with wet a bar and a spacious rec room waiting for family fun. Come on in and be ready to fall in love with your new home. Click on the realtor's link to view the video, 3d tour and feature sheet. **** EXTRAS **** Updated Kitchen with a large breakfast area, 6ft wide sliding door Quartz counter top, and stainless steel appliances, Extensive custom trim and moldings throughout the house, Wainscoting, trims throughout main floor, Soffit lights outside (id:27910)
Keller Williams Energy Lepp Group Real Estate
23 Albany Street
Oshawa, Ontario
This Is Perfect For First Time Homebuyers and investors, 3+ 1 bedroom, 2 kitchen, 3 bathroom, you can live on the main floor and rent the second floor one bedroom apartment to help with the mortgage, Featuring a Large City Lot 58' X 162' With A Heated 22'6"" X 14' Detached Brick Garage. This Great Investment Offers 2 Separate Hydro Metres, a Separate Entrance, Updated Windows, a Furnace, And C/Air Approx. 9 Years Old. . Conveniently, Close To Transit, 401, Future Go Station, Shopping, Schools, And Parks. **** EXTRAS **** 2 Stove. 2 Fridges, a washer and dryer all electrical fixtures, a lot of space for 8 or more car parking space, live main floor and rent the second floor for help with the mortgage or live on the second floor and rent the main floor (id:27910)
Century 21 Leading Edge Realty Inc.
2015 - 2550 Simcoe Street N
Oshawa, Ontario
Welcome to Suite 2015 at 2550 Simcoe Street North! A 2 BED unit, bright, well laid out, east-facing w/ full-width balcony, open-sky parking, private locker, in the new Windfields area w/ brand new Costco, Shopping Plaza, Groceries, Restaurants, ON-Tech University/Durham College, 407, & transit downstairs. Over 20,000 sq. ft. of building amenities: outdoor BBQ, gym, theatre, guest suites, party/meeting room, all built by Tribute, Durham's BOTY! Investor or end-user, great opportunity! (id:27910)
Right At Home Realty
355 Ritson Road S
Oshawa, Ontario
Beautiful Detach 3 bedroom house @ very convenient location. Close to 401, public transport, shopping and all other amenities. House boast large Living room and Dining room with laminate flooring & pot lights. Family size kitchen with stainless steel appliances and w/o to deck. Upstairs 3 bedrooms with cozy broadloom flooring and full washroom. Finished basement with large rec room which can be easily divided as 1 bedroom and family sitting area Or can be used as nanny suite.Convenient 3 car parking on driveway and fully fenced backyard. (id:27910)
Right At Home Realty
737 Heathrow Path
Oshawa, Ontario
New Never Lived In Modern ""Lavender"" Model, 3 Bedroom, 3 Bathroom Townhouse. 1,700+ Sq Ft plus basement of Space high main floor ceilings, Large Great Room W/Walk Out To Deck, Modern Family Kitchen W/Quartz Countertop, Breakfast Bar & Equipped W/ Brand New S/S Appliances, separate formal Dining Area, all on main level. Broadloom floors throughout the 3 Bedrooms On Upper Floor W/2 Full Washrooms & Convenient Laundry. Media Room On Finished Ground Floor W/Walk To Backyard. Shopping, Entertainment, School, Parks & much More **** EXTRAS **** S/S Fridge, Gas Stove, OTR Microwave, S/S dishwasher, washer & dryer, all ELFs, Window coverings (if Any) (id:27910)
Landlord Realty Inc.
228 - 50 Richmond Street E
Oshawa, Ontario
Welcome to this spacious and beautifully updated two-bedroom, two-bathroom condo, perfectly positioned to capture the southern sun. Step out onto two large terraces, one accessible from the living room and the other from the primary bedroom, offering delightful outdoor spaces to unwind and soak in the view. Inside, the main living area has been freshly painted in a neutral colour palette, creating a bright and inviting atmosphere. The kitchen and bathrooms have been tastefully updated, adding a touch of modern luxury to the space. Enjoy the comfort and convenience of luxury vinyl tile flooring in the living room, dining room, kitchen, and hallway, providing both durability and style. This condo offers more than just a beautiful interior. The maintenance fee includes Bell Fibe Internet, a comprehensive cable package, water, underground parking, and a range of fantastic amenities. Take advantage of the heated swimming pool, sauna, billiards room, workshop, party room, exercise facilities, and even an indoor car wash bay. Additionally, the unit features two newer heat pump/AC units for year-round comfort, as well as a large ensuite storage room, providing ample space for your belongings. Don't miss out on this fantastic opportunity to live in a well-appointed condo with a host of amenities, all included in the maintenance fee. Schedule your showing today! (id:27910)
RE/MAX Jazz Inc.
112-\"c\" - 1780 Simcoe Street N
Oshawa, Ontario
Steps To UOIT & Durham College, Perfect For Students Or Professionals. This 3 Bedroom & 3 Bath Condo Offers Shared Accommodations, This Lease Is For Bedroom 'C' Which Has A Private Ensuite Bathroom. It Comes Fully Furnished & Includes A Shared Modern Kitchen With Granite Counters. Parking May Be Available At An Additional Cost. **** EXTRAS **** Walk to Restaurants & Shopping. The fully furnished room comes with a double bed, desk & chair. The living & dining room are also furnished and features a large screen tv. Tenant is responsible for 1/3 of the Utilities. (id:27910)
Right At Home Realty
112-\"b\" - 1780 Simcoe Street N
Oshawa, Ontario
Steps To UOIT & Durham College, Perfect For Students Or Professionals. This 3 Bedroom & 3 Bath Condo Offers Shared Accommodations, This Lease Is For Bedroom 'A' Which Has A Private Ensuite Bathroom. It Comes Fully Furnished & Includes A Shared Modern Kitchen With Granite Counters. Parking May Be Available At An Additional Cost. **** EXTRAS **** Walk to Restaurants & Shopping. Tenant is Responsible for 1/3 of The Utilities. The fully furnished room comes with a double bed, desk & chair. The living & dining room are also furnished & feature a large screen tv. (id:27910)
Right At Home Realty
Bsmt - 546 Phillip Murray Avenue
Oshawa, Ontario
2 Bedroom Legal Basement Apartment located In A Family Friendly Neighbourhood In Oshawa. This Unit Features Laminate Flooring Throughout, Private Laundry & Separate Entrance To The Unit. Spacious Open Concept Living And Dining Room, Separate Kitchen Area And 2 Decent Size Bedrooms With Windows & 3 Pc Bath With A Stand Shower. This Unit Is Conveniently Located Along Bus Route & 401, Close To School, Shopping, Community Center & Much More. Backyard Access Will Have To Be Shared With The Main Floor Tenants. Snow Removal & Grass Cutting Will Be Shared With The Main Floor Tenants. Basement Only, Main Floor Is Rented Out To Other Tenants. All Utilities Included! **** EXTRAS **** Fridge, Stove, Washer, Dryer, CAC & 1 Parking Spot on Driveway (id:27910)
RE/MAX Realtron Ad Team Realty
98 Dawnhill Avenue
Oshawa, Ontario
Welcome to this Updated Bungalow Located on a Quiet, Mature Oshawa Neighbourhood! This Well Maintained 2 + 1 Bedroom, 2 Bath Home Features an Updated Modern Kitchen with Quartz Counters and a Sliding Glass Door to the Yard! Cozy Inviting Living Room with Gas Fireplace. California Shutters throughout! 1,929 Sq. Ft. Main Floor Office Space with Large Bay Window Overlooking the front Garden, (Could also be used as a Bedroom) The Primary Bedroom has His & Her Closets & Ensuite with Soaker Tub, Double Sink & Separate Shower, Convenient Laundry Room on the Main Floor. Downstairs, there's another Bedroom and Large Storage Space with Barn Door and Ample Unfinished Space for Storage or to Finish as a Large Rec Room. Rough in for Extra Bathroom. 2 Car Garage with Entry to Front Foyer. Close to 401, Oshawa GO, Shops, Restaurants. Plus The Oshawa Center is just a short walk. **** EXTRAS **** This Home is being Sold \" As Is, Where Is\" Seller/ Seller's Agent Do Not Warrant Retrofit Status of Basement. (id:27910)
RE/MAX Rouge River Realty Ltd.
232 Harmony Road N
Oshawa, Ontario
Presenting a unique opportunity nestled in the heart of Eastdale, Durham, this legal duplex Bungalow boasts 1175 sq ft of above grade living area. Experience the bliss of a flexible floor plan with a 3bedroom, 1bath layout on the main floor, and a completely separated basement unit with 2bedroom, 1bath. Separate laundry area on each floor. The bsmt has been meticulously redone in 2017 and offers a completely separate unit which makes it ideal for family for adding an additional revenue stream or for an investor. Cradled amidst a favorable locality, the home situates you within close proximity to schools and bus routes, enabling effortless commute and easy daily routines. This property can potentially provide $2500/month on an upper unit and $2000 for a basement unit. **** EXTRAS **** Upgraded windows, garage door upgraded in 2016, front door upgraded in 2017, Roof 2019, basement upgraded in 2017. Completely separate unit and entrance to basement. Legal Duplex certificate available. (id:27910)
Keller Williams Legacies Realty
26 - 1720 Simcoe Street N
Oshawa, Ontario
Calling all investors or first time home buyers! Modern freshly painted 3 bdrm stacked townhouse comes with an ensuite bathroom in each bedroom. One minute walk to restaurants and bubble tea. Walking distance to Durham College and Cedar Valley Conservation Area. Access to 407, public transit and shopping. Internet included in maintenance fee. ARE YOU READY FOR THE BEST PART? This unit comes with an exclusive parking spot! (id:27910)
Right At Home Realty
1997 Lowry Drive
Oshawa, Ontario
Opportunity is knocking for you to live in a brand new townhome in the heart of Kedron Oshawa! This beautiful home features a striking brick exterior with no sidewalk and an open concept living, dining, and kitchen area with large windows, stainless steel appliances, and a center island with a large breakfast bar. The main floor boasts 9-foot ceilings and a walk-out to the backyard from the dining room. All bedrooms are spacious with large windows that let in plenty of natural light. Wood floors first and second floor, carpet in bedrooms and stairs. There is a convenient second-floor laundry room with a sink. The unfinished basement, with larger lookout windows, offers potential as a gym or office space. Close to many amenities including highways, schools, a library, Ontario Tech University, and shopping centers, this home is ready for you to move into. Don't miss this opportunity! **** EXTRAS **** Tenant To Pay Utilities Including Hydro, Water, Heat, And Hot Water Tank Rent. (id:27910)
RE/MAX Imperial Realty Inc.
10 - 2621 Magdalen Path
Oshawa, Ontario
Rarely Lived in this Absolutely Gorgeous Two-Year-New Townhome in an Unbeatable Community of Windfield Farms* First-Time-Home-Buyers and Investor's Dream Home* Generously Proportioned Layout Offering 4 Bedrooms* 9' Smooth Ceiling on the Liv/Din. and Kitchen Areas* Massive Living Room W/Out to Balcony* Open Concept Kitchen W/Granite Counters and Breakfast Bar* Generous Size Dinning Room for Entertaining* Receives Ample Sunlight Throughout the Day, Filling the Living Space and Bedrooms W/Natural Light, Resulting in Potential Energy Savings* Ground Level Family Room W/out to Back Yard and Offers Convenient Access to Garage* Extra Storage Area in Garage* Walking Distance to All Amenities* **** EXTRAS **** All Existing S/S Appliances* S/S Fridge, S/S Stove, S/S Dishwasher, Microwave, Washer& Dryer. All Elfs & window coverings* (id:27910)
Housesigma Inc.
491 Gibb Street
Oshawa, Ontario
Discover an exceptional business opportunity with this well-established franchise beauty bar, offering top-notch nail, wax, lash, brow, and laser services. With 5+ years in business and a loyal clientele, this business is perfectly poised for new ownership. Situated in a prime end cap location just south of the Oshawa Centre, the beauty bar enjoys excellent visibility and easy access. Comprehensive training will be provided to the Buyer to ensure a seamless transition. Don't miss your chance to own a successful beauty business in a high-traffic area! (id:27910)
Keller Williams Energy Real Estate
187 Waverly Street S
Oshawa, Ontario
Opportunity Knocks! A legal two-unit home with 3 bedrooms upstairs and 1 bedroom downstairs offers a unique blend of space and versatility, making it an attractive option for various types of buyers, including multi-generational families, investors, or those looking to offset mortgage costs with rental income. The upstairs unit features a spacious living room with a large window that allows plenty of natural light, connected to the modern kitchen. Three well-sized bedrooms, each with ample closet space and a 3 piece bathroom. The downstairs unit has a beautiful open concept living, dining, kitchen area with plenty of space and sunlight. The massive primary bedroom has a double closet and a reading nook. Also features a large den space that can be used as a home office. Both units include their own laundry. A shared backyard space that provides plenty of room for outdoor living and entertaining space. **** EXTRAS **** Close to all amenities and nestled in the heart of lush green parks and ravines. (id:27910)
Dan Plowman Team Realty Inc.
B - 204 Court Street
Oshawa, Ontario
Discover a charming, nature-inspired bachelor's apartment in central Oshawa, ideal for professionals or retired seniors. This fully furnished unit includes a twin bed, two-seater sofa, small round table, and cooking facilities. Enjoy a spacious bathroom with a tiled shower and bidet, plus modern amenities like electric heating, AC, dehumidifier, washer, dryer, and a cozy fireplace. A solarium provides abundant natural sunlight, enhancing the serene atmosphere. With one dedicated parking space, this unique cottage-style apartment offers comfort and convenience. Ready to move in. **** EXTRAS **** Utilities are $200 a month. Cleaning available twice a month for an additional $100, if interested. (id:27910)
Royal Heritage Realty Ltd.
262 Highland Avenue
Oshawa, Ontario
Updated Open Concept Bungalow Not Holding Offers! Situated In A Mature Neighbourhood Close To Parks, Schools, Shops, Transit And The 401. Kitchen Features Soft Close Cabinets, Breakfast Bar That Overlooks The Large Living And Dining Room With Picture Windows! Newer Laminate Floors In The Kitchen, Living & Dining room. Second Bedroom Features Hardwood Floors And Walk-out To Newer Deck Overlooking The Private Fenced Yard And Above Ground Pool! Detached 1.5 Garage Has Electricity And Is Actually A Double Wide Once Inside. 2 Separate Driveways To Accommodate Parking For 4 Cars! Finished Top To Bottom, Nothing left to do but move in. A Separate Side Entrance to the basement is great for multigenerational living. Large Rec. Room With Pot Lights in the basement. Newer 3 Piece Bathroom with a 4X5 Ft Shower. 3rd Bedroom Is Very Spacious And Has Above Grade Window. Enjoy Sunny days this summer by the pool or relax under the awning in the shade with a good book. Backyard is very private and fully fenced for your furry friends to enjoy. **** EXTRAS **** Offers graciously accepted anytime. (id:27910)
RE/MAX Hallmark First Group Realty Ltd.
717 Downview Crescent
Oshawa, Ontario
Updated Bungalow in desirable location! Situated on a pool-sized corner lot, this 3+1 Bedroom and 2 full Bath Bungalow offers an updated new broadloom, professionally painted, immaculate condition, and fully finished! Close to parks, school, Donevan Rec Centre and Hwy 401. **** EXTRAS **** California shutters (id:27910)
RE/MAX Jazz Inc.
1279 Simcoe Street N
Oshawa, Ontario
1.33 ACRES OF INDUSTRIAL LAND AVAILABLE. SECURED FENCED YARD. ACCESSIBLE FROM BOTH HWY 401 AND HWY 407. CLOSE PROXIMITY TO DURHAM COLLEGE. OUTSIDE STORAGE PERMITTED. 1.00 ACRE ALSO AVAILABLE, SPEAK TO LISTING AGENTS. FLEXIBLE LANDLORD. **** EXTRAS **** TENANT AND TENANTS AGENT TO CONFIRM ALL INFORMATION. (id:27910)
RE/MAX All-Stars Realty Inc.
1190 Norman Court
Oshawa, Ontario
Welcome to the lovely 1190 Norman Crt! This 3 bedroom bungalow has enough room for your family with the potential to double your space by finishing the basement! Open concept living space is wonderful for entertaining or spending time together. Your entry way opens right up to your living space with bright beautiful windows overlooking the quiet street. Kitchen is spacious with room for an island or an eat-in kitchen and walks out to the backyard at the side door. Three bedrooms are spacious with a large closet in the primary. Downstairs you have untapped potential with an exceptionally spacious unfinished basement with high ceilings, some semi-finished spaces, as well as a workshop. Your backyard is spacious and fully fenced with wonderful space for kids to play, hosting and entertaining guests, or pets to stretch their legs. Norman Crt is a quiet cul-de-sac in a safe and quaint neighborhood of Oshawa. You are close to the 401 and amenities while being tucked away in a quiet subdivision that's close to schools, parks and more! **** EXTRAS **** Fish tank will be removed and wall will be professionally repaired to return 3rd bedroom to original state prior to closing. Furnace / AC 2021. Roof Approx 10 y/o (id:27910)
RE/MAX Impact Realty
Main 33 - 401 Wentworth Street W
Oshawa, Ontario
Absolutely stunning 2 bedrooms and 1 Bathroom, Condo Townhouse is located in the high demand Lakeview community in Oshawa. This beauty has plenty of upgrades, Laminate floors throughout the house, S/S appliances with a Backsplash Kitchen, and a good-sized yard. All the Utilities are included with the rent. Close to HWY 401, school, park, shopping and more. (id:27910)
RE/MAX Community Realty Inc.
2510 - 2550 Simcoe Street N
Oshawa, Ontario
Welcome to 2550 Simcoe St. N, Unit 2510, a modern 1 bed + den condo in Oshawa. Open-concept layout, contemporary finishes, large windows, stylish kitchen, den for versatility, spacious bedroom, luxurious bathroom, private balcony with city views. Includes in-suite laundry and parking. Enjoy amenities like a state-of-the-art gym, dog park, movie theatre, and games room. Conveniently located a short walk to Durham College, Ontario Tech University, Costco, and other amenities. Experience modern living at its finest! (id:27910)
Rare Real Estate
2048 Chris Mason Street
Oshawa, Ontario
Welcome To This Elegant Residence In North East Oshawa By Sorbara Homes. This Corner Lot Not Only Enhances The Homes Curb Appeal But Also Allows For Extra Natural Light. This Beautifully Upgraded Home Has The Perfect Blend Of Elegance, Comfort & Space Boasting Approximately 2500 SQ FT. The Main Floor Features An Open Concept Layout With A Large Living Room, Dining Area, Breakfast Area & A Well Equipped Modern Kitchen. The Second Floor Features Four Well-Appointed Bedrooms & Two Bathrooms. Primary Bedroom Offers A 5-Piece Ensuite, Large Windows & A Walk-in Closet. Laundry Room Conveniently Situated On The Second Floor. Unfinished Basement Has Look Out Windows & A Spacious Layout To Design As You Desire! Situated In North East Oshawas Newest Subdivisions Being Minutes To Schools, Recreational Facilities, Durham College & UOIT, Costco, Major Retail Plazas, HWY 407 & MORE! This property combines luxury, comfort, and functionality, making it an excellent choice for those seeking a sophisticated and spacious home. (id:27910)
RE/MAX Metropolis Realty
394 Park Road N
Oshawa, Ontario
Spectacular bungalow on a double-wide 80 foot lot in the preferred McLaughlin community of Oshawa. This property features an incredible and one-of-a-kind 3 car 24x30 detached garage/workshop with a full 2nd floor loft area. The garage is fully hydro-equipped with its own furnace - this is the ideal space for any mechanic, contractor, home business owner or turn it into a secondary garden suite - the possibilities are endless. Lovely 2+2 bedroom bungalow with large open concept main floor that features a large living room area, renovated kitchen, renovated 4 piece main floor bath with jacuzzi tub, fully finished basement with 2 additional bedrooms and its own separate entrance. The extra large basement bedroom features a walk-in closet or home office space. This home is move-in ready in an excellent location only minutes to schools, parks, shopping, the 401 and is across the street from the Oshawa Golf Club and sits on a Massive 155 foot deep lot with extra large driveway suitable for 10 parked cars. Lovely covered front porch area and so much more! **** EXTRAS **** This fabulous home is finished top to bottom. The first time offered for sale and offers endless possibilities with the double-wide lot and massive garage. Buyers to do their own due diligence on lot severance. Do Not Wait on this one. (id:27910)
RE/MAX Jazz Inc.
767 Oshawa Boulevard N
Oshawa, Ontario
This single-owner bungalow in beautiful Beau Valley not only offers one of Oshawa's best locations but also a stunning ravine lot backing onto the creek. Features include three bedrooms, a bright living room with hardwood flooring, a large eat in kitchen with walkout to deck overlooking the yard, hardwood through all three bedrooms, a walkout basement including a games room, rec room with huge windows and a three-piece bath, updated windows, covered parking and more! (id:27910)
RE/MAX Jazz Inc.
1400 Coral Springs Path
Oshawa, Ontario
Stunning New Townhome Nestled In The Vibrant Community Of Taunton. Boasting Modern Elegance & Thoughtful Design, This Residence Is Part Of The Esteemed Total Towns By Sundance Homes. Tep Inside To Discover The Spacious Allure Of ""The Clearview"" Model, Spanning 1674 Sqft Of Luxurious Living Space . Main Lvl Welcomes You W/Soaring 9ft Ceilings, Creating An Open & Airy Ambiance. Prepare Culinary Delights In The Expansive Kitchen, Convenient Pantry & Breakfast Area Bathed In Natural Light. Upgraded Feat Inclu Granite Counters & Solid Oak Handrails. Unwind In The Roomy Prim Br Retreat, Featuring A Private Ensuite & A Generous Walk-In Closet, Providing Ample Storage For Wardrobe Essentials. Venture Downstairs To The Fin Walk-Out Ground-Lvl Basement, Offering Versatility As A Recr Room Or Home Office, W/Direct Access To The Serene Backyard Oasis. Conveniently Located Close To An Array Of Amenities, Including Schools, Many Shops & A Variety Of Restaurants. W/Easy Access To Durham Public Transit. (id:27910)
Royal LePage Ignite Realty
49 - 460 Woodmount Drive
Oshawa, Ontario
OPEN HOUSE MAY 18TH & 19TH 2-4PM. Experience the epitome of suburban living in this exquisite townhouse with approx 2,000 sqft of total living space , strategically located in the sought-after area of North Oshawa. This stunning property boasts 3 spacious bedrooms and a multitude of modern enhancements tailored for a comfortable and stylish lifestyle. The primary bedroom features a 4 piece ensuite bath & a walk-in closet. Step into a world of elegance with new lighting fixtures that illuminate a contemporary layout, designed to awe and inspire. The heart of the home features a grand entertainment basement, complete with a 55 TV, a cozy fireplace, and a custom-built 5.1 surround sound system, providing the perfect backdrop for memorable family gatherings and lavish entertaining plus a large room for storage. The convenience continues with an upstairs laundry room, ensuring household chores are kept effortless and out of sight.For those in pursuit of education or working at nearby institutions, this townhouse is ideally positioned close to Elementary/High Schools & Ontario Tech University. Commuters will revel in the easy access to the 407, making travel and daily commutes a breeze. The proximity to Kedron Dells Golf Course, Ritson Fields Park, and a variety of local restaurants adds a layer of leisure activities right at your doorstep. Additionally, shopping enthusiasts will appreciate being just a stone's throw away from Costco Wholesale, where you can indulge in a diverse shopping experience. This property doesnt just offer a home; it promises a lifestyle. Perfect for families, professionals, and anyone in between. (id:27910)
RE/MAX Rouge River Realty Ltd.
177 Rossland Road E
Oshawa, Ontario
Discover The Charm Of 177 Rossland Rd, A Stunning Detached Brick Home Featuring An Attached Garage And Mature Trees Adorning The Front Lawn. As You Step Inside, You're Greeted By The Inviting Living Room, Showcasing Beautiful Hardwood Floors And Abundant Natural Light Streaming Through A Large Window. Transitioning To The Eat-In Kitchen, You'll Appreciate The Convenient French Doors That Open To A Newly Constructed Deck Overlooking the massive fully fenced backyard With A Patio space that is Ideal For Hosting Gatherings. Inside, There's Three Bedrooms And A Well-Appointed 4-Piece Bathroom, Each Bedroom Equipped With Hardwood Floors, Ample Closet Space, And Windows That Illuminate The Space. Garage Entry At The Top Of The Stairs Leading To The Basement That Offers A Spacious Exercise Area, A Rec Room, A Powder Room, And An Additional Bedroom. Creating A Versatile Living Area Perfect For Various Activities. (id:27910)
Dan Plowman Team Realty Inc.
717 - 1900 Simcoe Street N
Oshawa, Ontario
Perfectly VACANT & CLEAN Suite At University Studios In The Heart Of Oshawa's University District & Education Hub! End Unit & Largest Floor Plan In The Building! This Is The Perfect Condo For University Students & Investors. Freshly Painted & Cleaned W/ Amazing Open Concept Studio Design Features Laminate Flooring Throughout, Porcelain Tile Bathroom Floor, Quartz Kitchen Counter, Stainless Steel Appliances, Stainless Steel Backsplash, Murphy Bed & Custom Storage Closet. Steps To Go Bus Stop, Shoppers Drug Mart, Subway, TD, RBC & MORE! This Convenient Location Is Home To Domino's, Osmow's & MORE All On The Main Floor! Enjoy 5-Star Amenities: Fitness Facility, Party Room, Meeting Rooms, Parcel Lockers, Outdoor Lounge, BBQ Area & Visitor Parking. **** EXTRAS **** Next Door To The University of Ontario Institute of Technology & Durham College Campus. (id:27910)
Berkshire Hathaway Homeservices West Realty
1431 Livesey Drive
Oshawa, Ontario
Bring the in laws to this beautiful home in N. Oshawa! Quiet street situated close to plenty of shopping and schools! Open Concept Floor Plan With Combined Living/Dining Rooms, Separate Family Room With Gas Fireplace Overlooking Kitchen, with walk out to private deck. Large Master With W/I Closet And 4Pc En suite. In-Law Suite In bright Basement Features A Bedroom, Kitchen And Family Room With Gas Fireplace Plus w/o to ground level private covered Deck. **** EXTRAS **** New shingles 2022, BBQ top deck, covered lower deck, garage shelves, bike hoists, Shelves in the garage for storage, income of $250 year from solar panels! (id:27910)
Century 21 Wenda Allen Realty
615 Fairglen Avenue
Oshawa, Ontario
Absolutely Stunning Family Home In The Highly Sought After Northglen Neighbourhood! This Gorgeous 4+2 Residence Is Bathed In Plenty Of Natural Lights & Boasts Gleaming Hardwood Floors On The Main Level. The Warm And Inviting Living & Dining Areas Perfect For More Entertainment. A Spacious And Cozy Family Room Serves As The Heart Of The Home. Family Size Kitchen With Stainless Steel Appliances, Pot Lights, And A Beautiful Centre Island, Ideal For Culinary Adventures. The Charming Primary Bedroom Features A Walk In Closet And A 5 PC Ensuite. An Additional Good Size Study Area Provides A Perfect Space For Your Dream Home Office. Professionally Finished Basement Offers Two Bedrooms, 3 PC Bath And An Ample Storage Space. Conveniently Located Near Excellent Schools, Parks, Shopping Centres And Hwy 401. This Residence Surpasses All Expectations. It Offers Not Just A Home, But A Complete Lifestyle. **** EXTRAS **** S/S Fridge, S/S Stove, S/S Dishwasher, S/S Rangehood, S/S Washer & Dryer, Gazebo 2021, Shed & All Electric Light Fixtures (id:27910)
Exp Realty
1999 Lowry Drive
Oshawa, Ontario
Welcome To This Brand New Townhome In The Heart Of Kedron Oshawa. This Beautiful Home Features An Open Concept Living, Dining, And Kitchen With Stainless Steel Appliances. The Main Floor Features 9ft Ceilings, With A Breakfast Bar, And Walk-Out To Backyard From The Dining Room. All Three Bedrooms Feature Nice, Large Windows Allowing For Natural Light To Seep Through. The Laundry Room Is Also Conveniently Featured On The Second Floor. Close To Many Amenities Including Hwys, Schools, Library, Ontario Tech University, And Shopping Centres. You Don't Want To Miss This! **** EXTRAS **** Tenants To Pay Utilities Including Hydro, Heat, And Hot Water Tank. Landlord Will Install Air Conditioning Within A Few Weeks Of Tenants Moving In. (id:27910)
Homelife/future Realty Inc.
61 - 611 Galahad Drive
Oshawa, Ontario
Welcome to 611 Galahad Dr., Townhome 61 in North East Oshawa, offering 3 bedrooms and 2 baths! Located within a quaint family-friendly community with multiple childrens parks, Harmony Heights P.S. and groceries all within walking distance. This townhome offers a private parking space right at your front door and a wonderful North-South exposure for ample natural light in the home! It also features a south-facing, fully-fenced backyard, with a large deck and iron pergola making this an incredible place to enjoy your warmer months! Additionally, there is a gate through the fenced yard for quick access to green space! Within this home, the attention to detail and beautiful finishes will make you the envy of the neighbourhood! The kitchen features sleek, white cabinetry with ample storage, complemented by dark grey countertops that offer a stylish contrast and plenty of workspaces. The mix of the contemporary backsplash, updated stainless steel appliances, pantry and recessed lighting all emphasize the modern aesthetic. The open-concept, L-Shaped Dining and Living room combo, offers versatile, attractive flooring and crown moulding throughout! Upstairs you will find a spacious primary bedroom, an updated 4-piece bath, and 2 good-sized secondary bedrooms each south-facing, and overlooking the backyard and mature trees! Moving down to the finished basement you will be pleased to find a bright and airy family room, ideal for daytime fun and quiet movie nights! With a sliding glass walkout to the large deck, the outside energy floods into this room! Bonus 2-piece bathroom in the basement and a front-loading washer and dryer with laundry sink! This is a wonderful home, community and location to enjoy the easy condo lifestyle and watch your children grow while living your best life! **** EXTRAS **** Located with public transit steps away on both Rossland and Harmony, with shopping minutes away. Quick access to both 401 and 407 from Harmony Rd! (id:27910)
RE/MAX Hallmark Realty Ltd.

