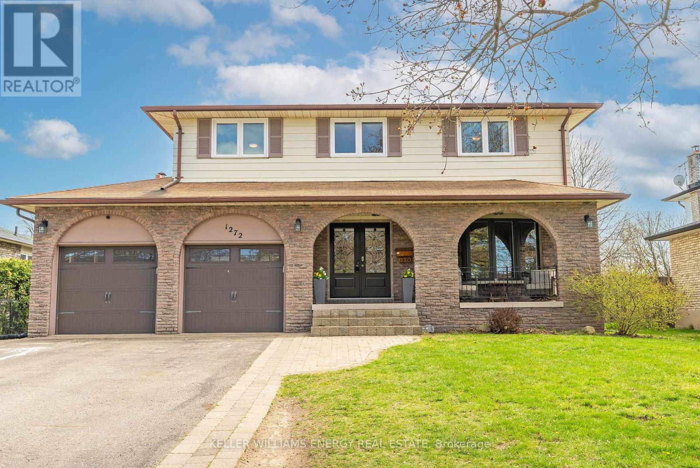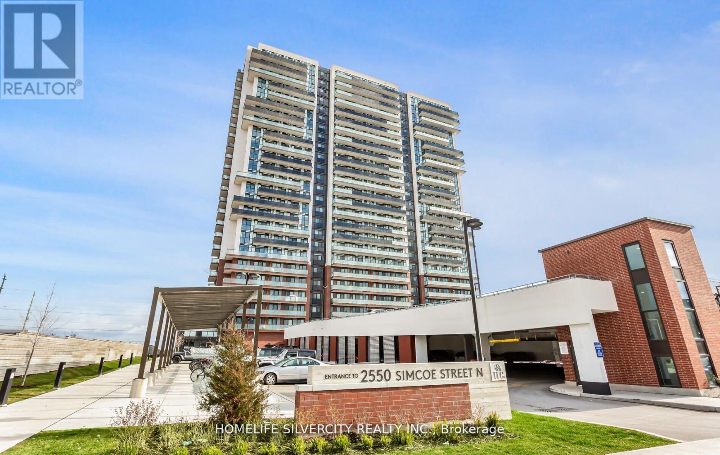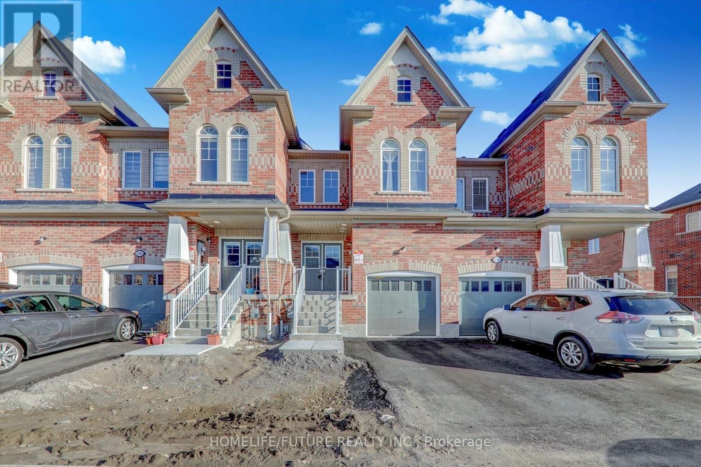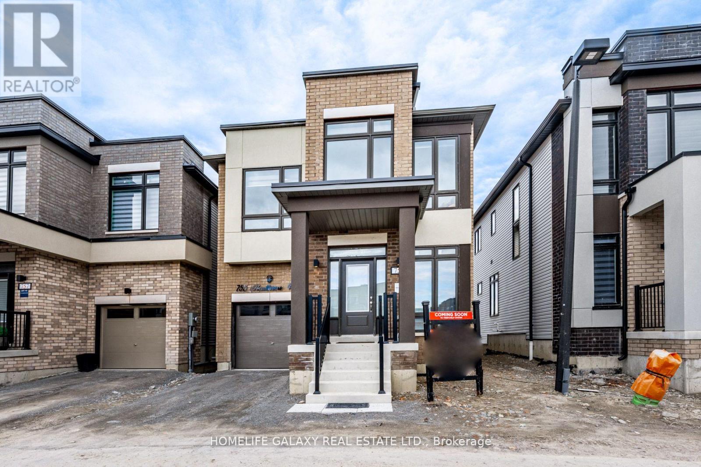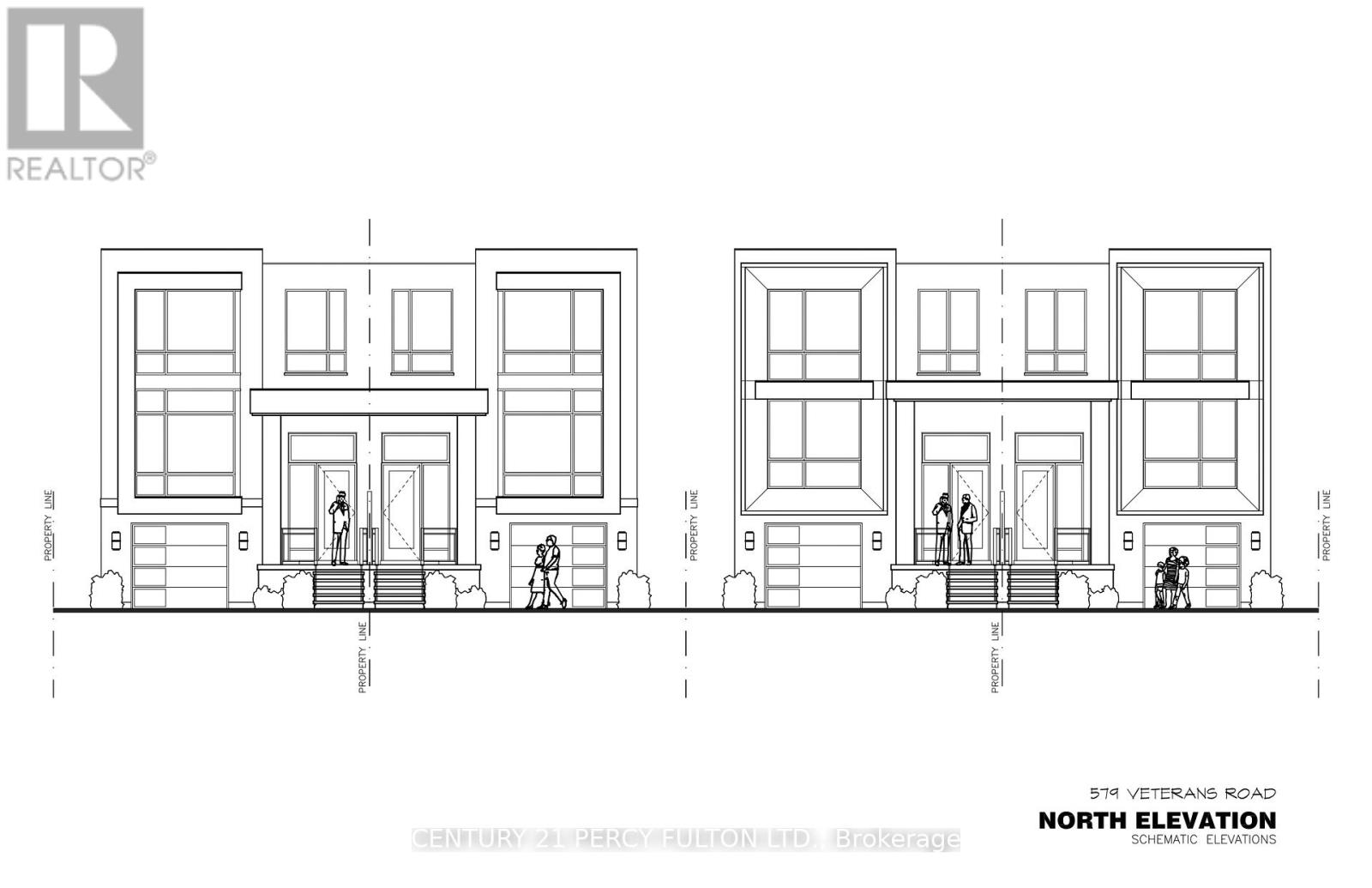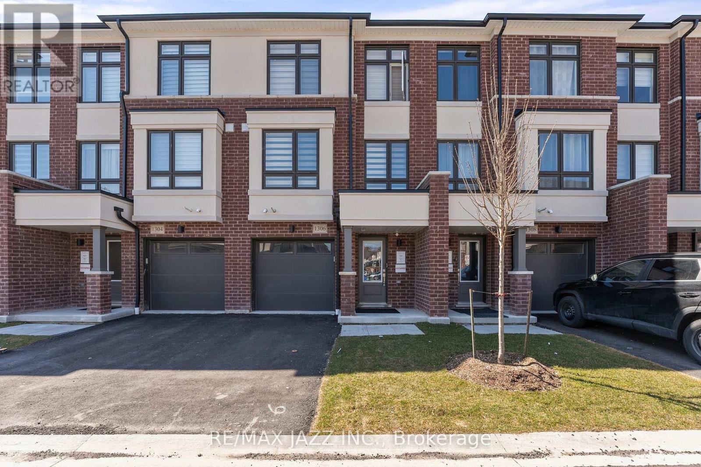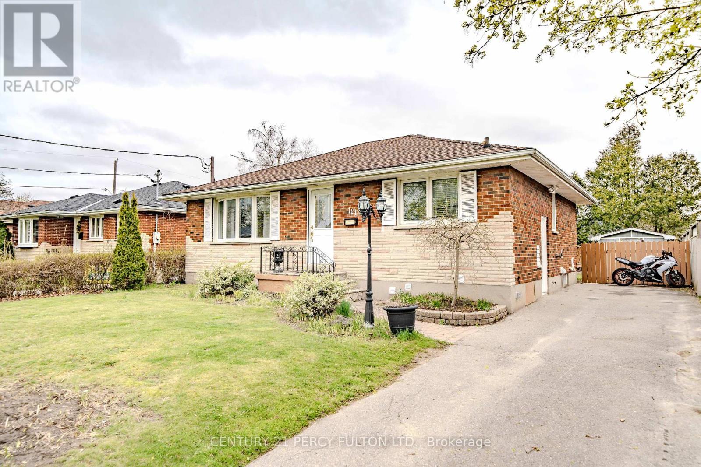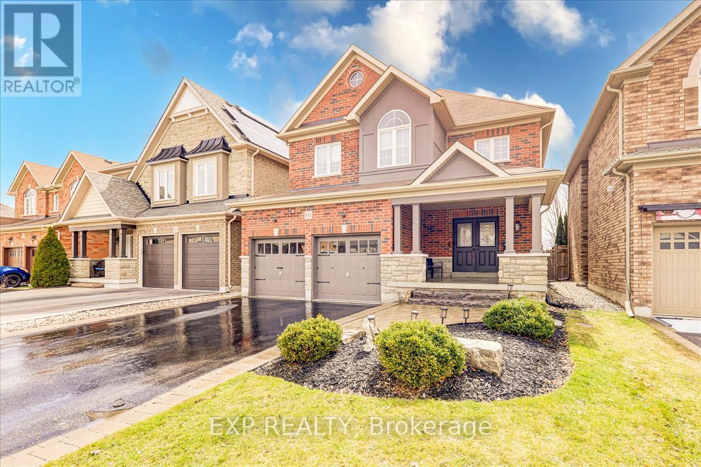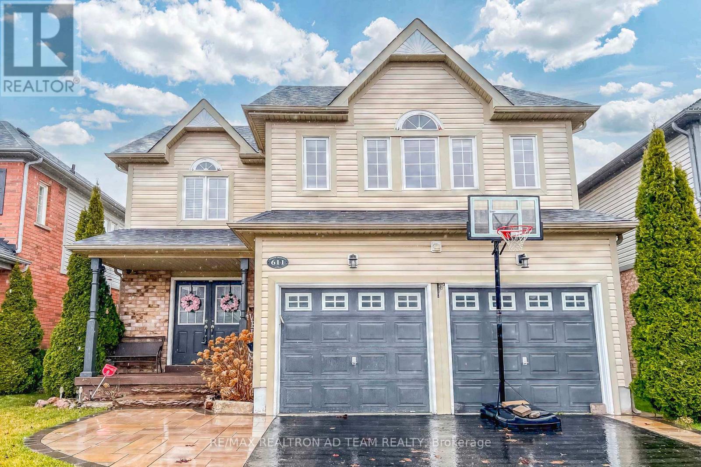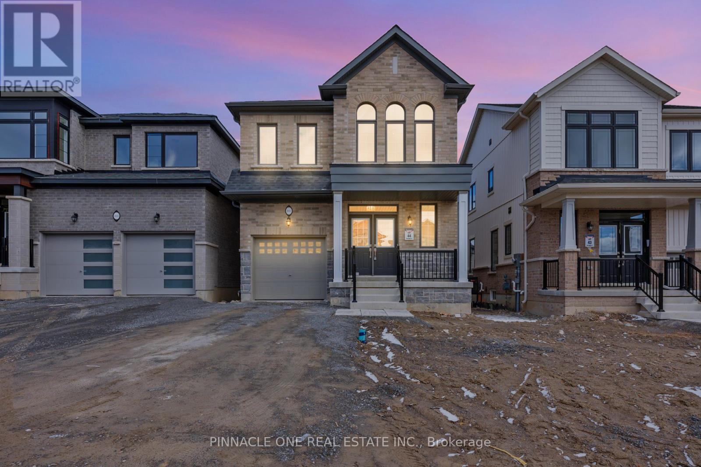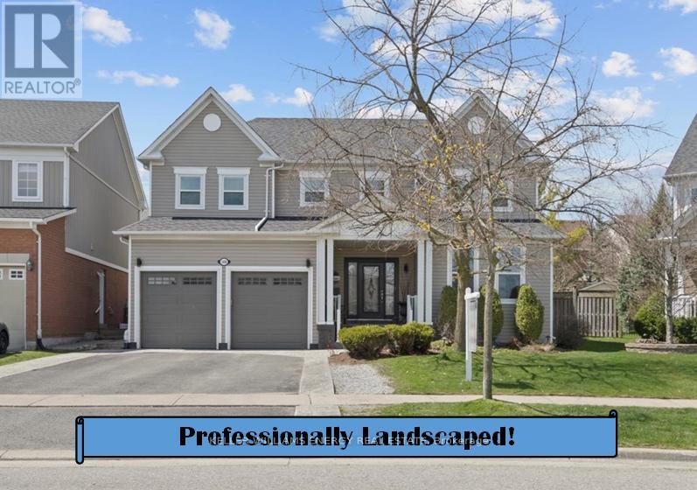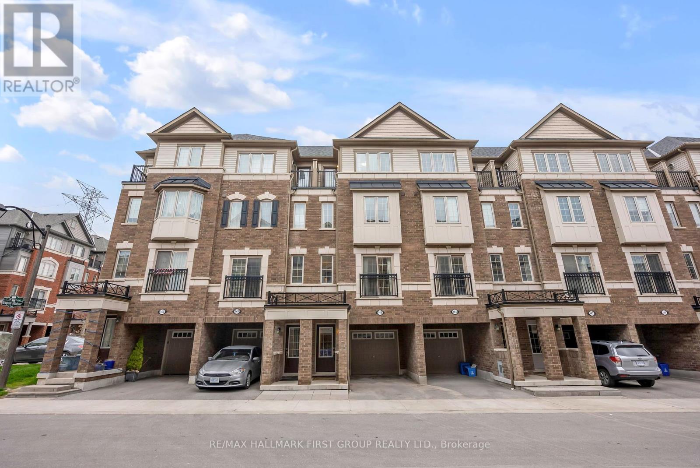1272 Northgate Cres
Oshawa, Ontario
Rare Opportunity To Own A Renovated 4 Bedroom Home In The Highly-Sought After Centennial Neighbourhood Of North Oshawa! Step Inside To A Large Foyer With Wainscoting & Herringbone Features, Hardwood Flooring, Fresh Paint Throughout, Large Living/Dining Room Combination, Pot Lights. Renovated Kitchen Includes Quartz Countertops, Coffee Station, S/S Appliances, Pantry & A Built-In Breakfast Bar Overlooking A Large Family Room. 3 Walk-Outs To The Backyard Including A Side Entrance With A Newly Built Deck And Rear Entrance To A Covered Back Porch! Upstairs You Will Find 4 Generous Sized Bedrooms With Brand New Carpets. The Primary Bedroom Features A Walk-Out To A Recently Built Deck Equipped With A Private Seating Area & Built-In Catamaran Hammack & A Well Designed 3-Pc Smart Bathroom Including Heated Floors & Settings To Create The Ultimate Shower Experience. The Basement Has A Finished Rec Room With A Wet Bar, Gym, Cold Cellar & Large Storage Area. **** EXTRAS **** Shingles (2012), A/C & Garage Doors (2015), Living/Dining, Foyer Windows, Front Door, Furnace (2016), Prim Ensuite Reno (2022), Prim Bdrm Balcony (2023), Trim, Flooring, Wainscoting & Herringbone Floor Feature, Deck on East Side (2024). (id:27910)
Keller Williams Energy Real Estate
#212 -2550 Simcoe St N
Oshawa, Ontario
Special Features: Parking space on 2nd floor, no need to wait for elevator & very close to entrance door, Big Terrace connected with Gas line for Bbq And Water tap for Gardening. Beautiful Modern one year new Condo with One Bedroom + Den comes with one car parking, Ensuite Laundry, Kitchen with Quartz Countertop and Stainless Steel Appliances. Just Step Away newly Built Riocan Plaza, that includes all major Banks, Restaurants, LCBO, Tim Hortons, StarBucks, Freshco, new Costco with Gas Station facility is also across the street and more. Ontario Tech University (UOIT),Durham college, 401, 407 also very close. Fabulous amenities: 24 Hrs Concierge, Fitness Center, Business Lounge, Party Room, Pets Spa,Guest Room, theatre room, bike storage, outdoor patio and Bbq's and much more. Pets are allowed in the apartment. (id:27910)
Homelife Silvercity Realty Inc.
1183 Kettering Dr
Oshawa, Ontario
Welcome To This Stunning, Open Concept Beautiful 4+1 Bedroom, 4 Bathroom With Builder Finished Basement Free Hold Townhouse Located In The Newly Developed Desirable Community Of Eastdale. Double Door Entre, Hardwood Floors On The Main Floor And Large Windows Create A Bright Welcoming Atmosphere. Open-Concept Upgraded Kitchen With Stainless Steel Appliances. The Basement Finished By The Builder With One Bedroom And One Full Bathroom. The Primary Bedroom Features A Large Walk-In Closet And Ensuite Bathroom Complete With Shower And Soaking Tub. Conveniently Located Minutes Away From Shopping Plazas, Hwy 401 & 407, Public Transit & Much More...... (id:27910)
Homelife/future Realty Inc.
755 Heathrow Path
Oshawa, Ontario
Location! Location! In the Highly Sought-After North Oshawa, Durham Region, Samac Community, NearThe 407, Shopping, Parks and Institutions like Ontario Tech University and Durham College and more,Built by Reputable Stafford Homes, Greenhill Project, Willow Model Brand New 4 Bedroom DetachedPrivate Ravin Facing Back Yard and Side Yard, 9 Feet Ceilings, walkout to basement. (id:27910)
Homelife Galaxy Real Estate Ltd.
579 Veterans Rd
Oshawa, Ontario
Calling All Builders/Investors. Great Opportunity To Build 4 Semi Detached Homes. City of Durham Consent/Approved To Build 4 Semi, SIZES LOT A 25'.97 x 203'.72, LOT B 25'.97 x 203'.72, LOT C 25' x 206.32, LOT D 25'.96 x 208'. Conduct Your Own Due Diligence, Developer To Apply his Plans and Permits, And Remove Conditions and Pay Levies, Seller Possess City Approval Letter for 4 Semis. Currently Detached House On The Property, Fully Renovated, Tenanted, Monthly Income $3100. **** EXTRAS **** Drawings Above Shows 4 Semis is for an Idea Only (Not Actual Drawings). Create your own Drawings. (id:27910)
Century 21 Percy Fulton Ltd.
1306 Bradenton Path
Oshawa, Ontario
Meticulous Attention To Detail & Tastefully Upgraded 3+1 Bedroom Freehold Townhouse W/Garage. Located In A Desired, Quiet, Family Oriented Community of Eastdale. This 1841 Sq Ft Home, Blends Traditional Design With a Thoughtful Layout. Spacious & Modern Main Floor Living/Dine In And Gourmet Kitchen With B/I S/S Appliances. The Open Concept With Large Island Provides A Perfect Space For Meal Prep, Entertaining, Or Casual Dining W/ Walkout To Spacious Sun-Deck. Ample Cabinetry For Your Storage Needs. Large Windows Throughout Fill the Home With Light and Create A Bright And Welcoming Atmosphere. Primary Bedroom Features A Generous Walk-In Closet And Large Ensuite Bathroom. Quality Craftsmanship and Luxury at Kingsview Ridge by Esteemed Builder Treasure Hill. Located In A Prime Location, With Easy Access To All The Amenities That Oshawa Has To Offer. Just Minutes Away From Public Transit, Highways, Shopping, Dining, Restaurants, Entertainment, Parks, And Schools/Universities. (id:27910)
RE/MAX Jazz Inc.
121 Riverside Dr
Oshawa, Ontario
Nestled in the serene Eastdale community, this remarkable bungalow boasts 3 +2 spacious bedrooms and 3 bathrooms, ideal for families, downsizers, or investors. Revel in abundant natural light throughout. Step inside to find a spacious open-concept layout and a cozy living area. Income potential basement with 2 separate laundry units. This property has a long driveway that would be a haven for automotive enthusiasts. With a spacious backyard, grilling and socializing, will be an entertainer's paradise. The fenced yard adds an extra layer of security and tranquility, allowing you to unwind and create lasting memories with loved ones. **** EXTRAS **** There's convenient shopping, schools, nearby parks, recreational trails, easy access to transportation routes, including the 401. (id:27910)
Century 21 Percy Fulton Ltd.
615 Fairglen Ave
Oshawa, Ontario
This Gorgeous Family Home Is Nestled In A Safe And Family-Friendly Oshawa Neighborhood. This Home Offers Spacious & Cozy Family Room Adorned With Elegant California Shutters And Pot Lights Sets The Ambiance. An Inviting Dining Room Ideal For More Entertainment. The Kitchen Is Truly Stunning, Showcasing Stainless Steel Appliances And A Stylish Center Island. A Breakfast Area Offers A Walkout To A Beautiful Patio, Perfect For Relaxation. The Stunning Primary Bedroom Has A Walk-In Closet And Five PC Ensuite Bathroom, Plus Three Beautiful Bedrooms With a Double Closet And Window. The Spacious Basement Has Been Professionally Finished And Includes A 4-PC Ensuite Bathroom, A Storage And Two Bedrooms. Conveniently Situated In Close Proximity To Excellent Schools, Parks, And Major Highways. Don't Miss Out On the Opportunity, Schedule A Showing Today And Let This Property Be The Beginning Of Your Next Chapter! (id:27910)
Exp Realty
611 Oxbow Cres
Oshawa, Ontario
Beautifully Upgraded 2395 Sq. Ft. 4 +1 Bed, 4 Bath Home With A Finished Basement & No Sidewalk, Located On A Quiet Family Friendly Neighbourhood In Eastdale Oshawa! This Home Features A Double Door Entry, An Open Concept Layout, Laminate Flooring On The Main Floor & 2nd Floor Hallway, Upgraded Oak Staircase And Iron Picket, Combined Living & Dining Room With Coffered Smooth Ceilings, Cozy Family Room With Fireplace. Modern Kitchen With Granite Counter Tops, Breakfast Bar, Central Island & Backsplash. Breakfast Area With W/O To Backyard, Perfect To Enjoy Your Summers. Primary Bedroom With Upgraded 5 Pc Ensuite With A Free Standing Bath Tub, Standup Shower With Shower Panel & W/I Closet. Upgraded Berber Carpet In All Bedrooms, All Bathrooms Are Upgraded. Finished Basement With A Large Rec Room, 1 Bedroom, Separate Office & A 3-Pc Bath. Partially Interlocked Driveway with landscaping in the front yard. Newer Roof (2023), Upgraded Light Fixtures, Access To Garage From Inside The House, Main Floor Laundry And So Much More. Conveniently Located Minutes To Highway 401, 407 & 418, Schools, Shopping, Parks, Restaurants & Much More! **** EXTRAS **** S/S Fridge, S/S Stove, Dishwasher, S/S Rangehood With Microwave, Washer, Dryer, 1 GDO, CAC, CVAC & Hot Water Tank Is Rental. (id:27910)
RE/MAX Realtron Ad Team Realty
2111 Hallandale St
Oshawa, Ontario
This full-brick two-story home offers four bedrooms and three bathrooms, boasting an open concept layout that seamlessly blends elegance and functionality. Hardwood flooring graces the main level, leading to a gourmet kitchen adorned with granite countertops and upgraded cabinetry showcasing high-end built-in appliances. Ascend the oak staircase, accented with iron pickets, to discover the upper level, where comfort and style converge. Throughout the home, pot lights and elegant fixtures illuminate every space, creating an ambiance of sophistication and warmth. With its thoughtful design and luxurious features, this residence exemplifies modern living at its finest. Nearby, residents enjoy convenience with grocery stores, schools, universities, libraries, and shopping malls, making this home a perfect blend of luxury and practicality in an ideal location. **** EXTRAS **** Close to Pierre Elliott Trudeau Ps, Elsie MacGill public school, St Joseph catholic school and Oshawa Public library and recreation centre! Family Oriented Neighbourhood. Finished basement with sep/entrance .Don't miss out on this gem! (id:27910)
Pinnacle One Real Estate Inc.
1466 Aldergrove Dr
Oshawa, Ontario
Nestled in the sought-after community of Park Ridge, on a quiet tree lined crescent this home sits on a pie shaped lot with a 79 ft wide backyard. At 2,900 sq ft the home is one of the larger models in the area and has 4 bedrooms with a primary bedroom offering a 2-sided fireplace, sitting area and a renovated ensuite. The kitchen has a massive island, custom backsplash and overlooks the family room and walks out to a professionally finished patio and a charming potting shed/ kids play house and hot tub. Perfect for adults to relax as the kids run wild. Newly replaced windows, doors, and a 200-amp panel, short walk to Schools, Essential shopping, and green spaces. **** EXTRAS **** Unfinished basement offers a blank canvas with egress windows installed. Potential for an in-law suite for multi-generational living/extra living space, a home gym, or a rec area. Don't miss the opportunity to make this beautiful home yours (id:27910)
Keller Williams Energy Real Estate
146 Giboulee Path
Oshawa, Ontario
Nestled In The Vibrant Community Of Winfields, This Exquisite Multilevel Townhome Boasts 4 Bedrooms + 3 Bathrooms With An Abundance Of Natural Light And Charm Throughout. Step Inside To Discover Newly Installed Laminate Floors Gracing The Expansive Main Level, Leading You To A Spacious Kitchen Adorned With Sleek Stainless Steel Appliances, Perfect For Culinary Enthusiasts. Ascend To The Second And Third Floors, Where 4 Generously Sized Bedrooms Await, Offering Ample Space For Rest And Relaxation. Situated Near Highway 407 And 412, As Well As Steps Away From Ontario Tech University/ Durham College, Including Close Proximity To Costco, Canadian Brew House, Restaurants, Shopping, And More. Don't Miss The Opportunity To Call This Stunning Townhome Yours And Elevate Your Lifestyle. (id:27910)
RE/MAX Hallmark First Group Realty Ltd.

