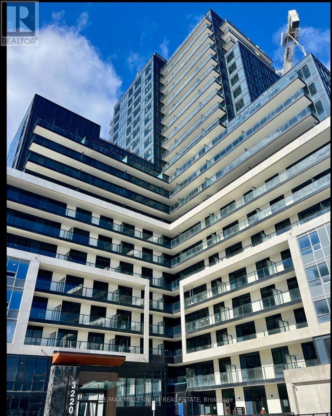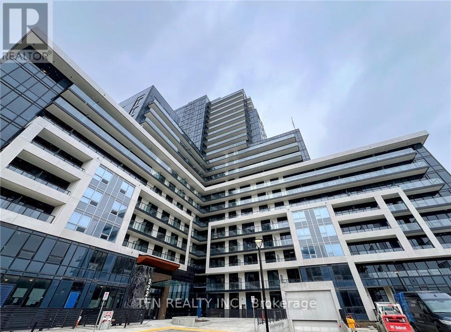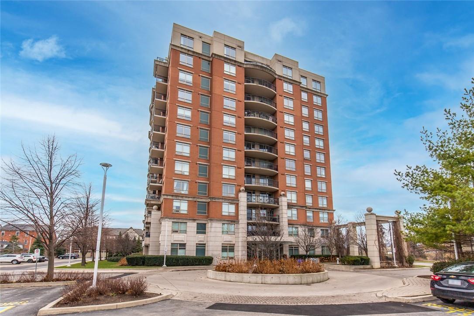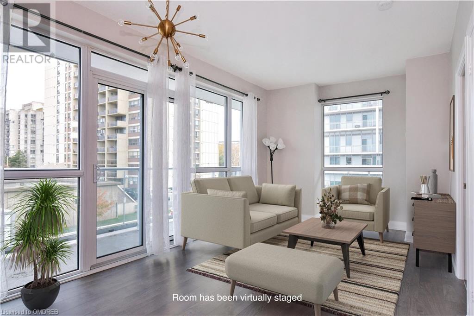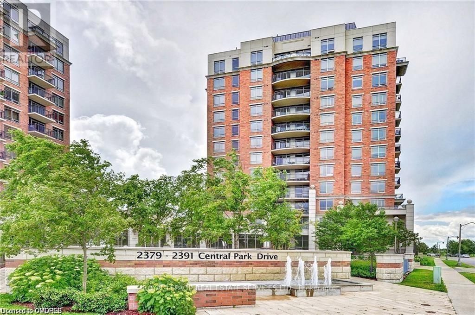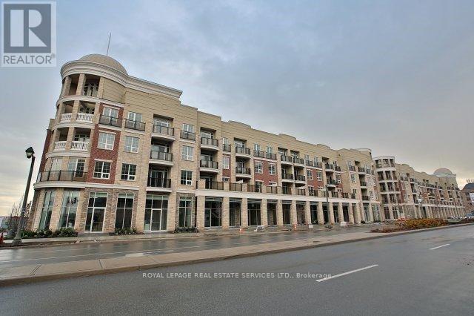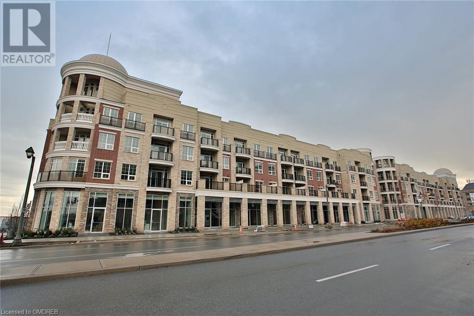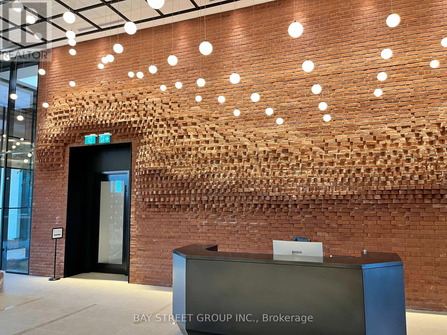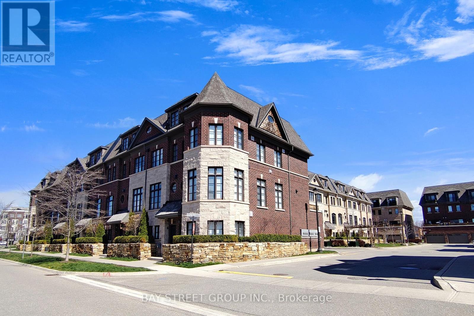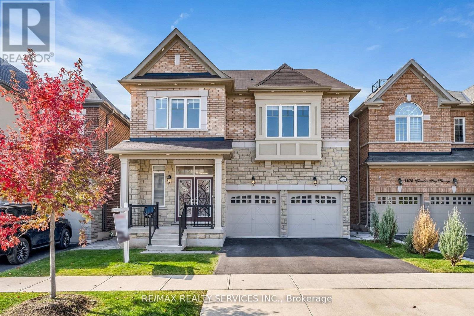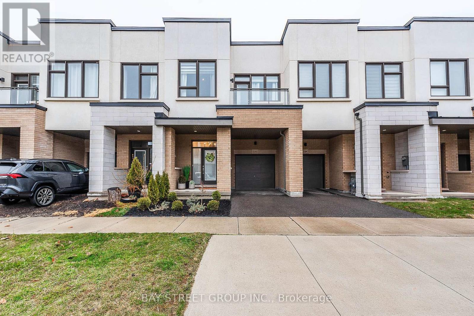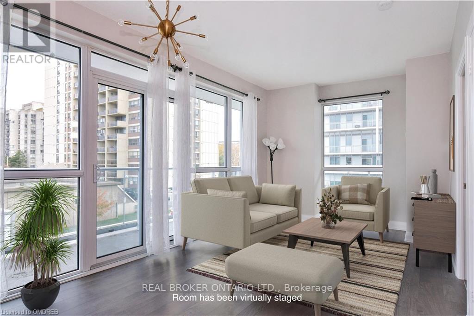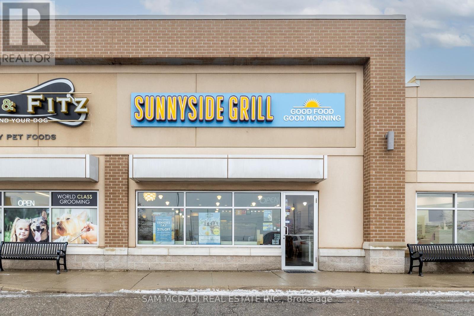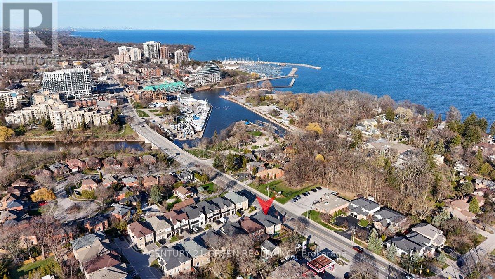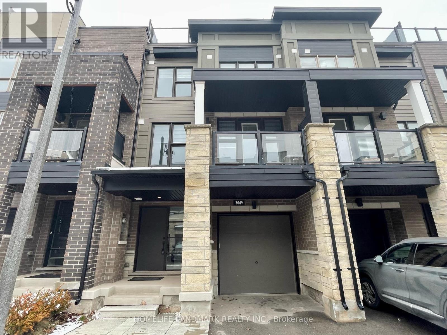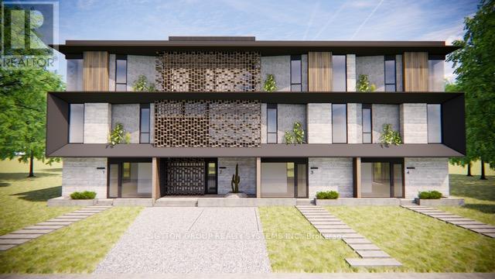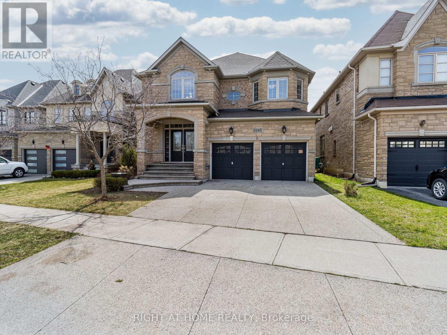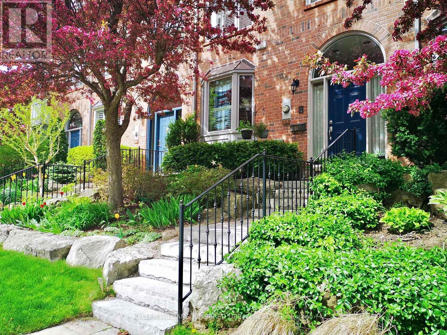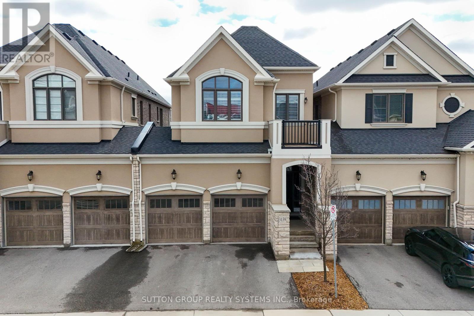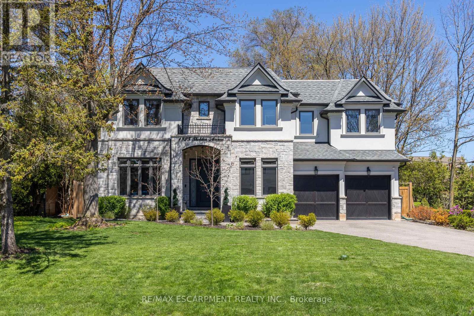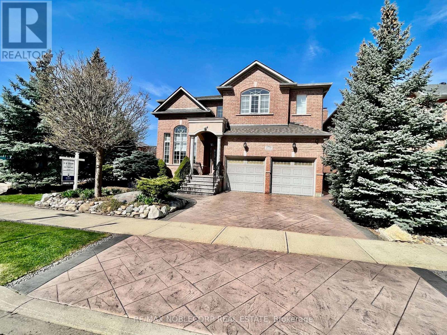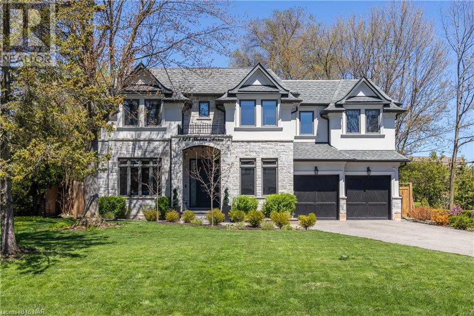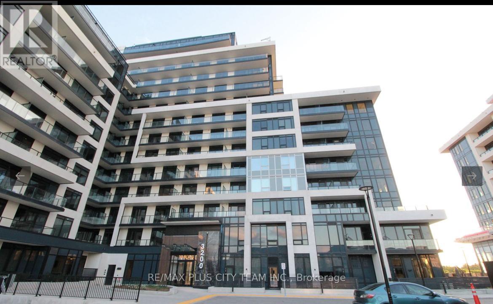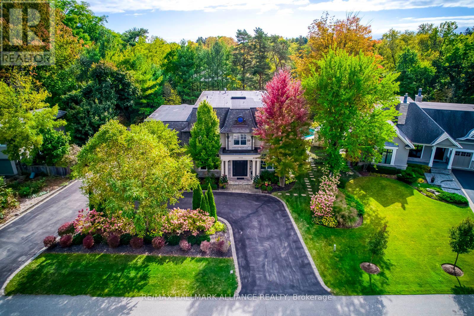#617 -3220 William Colton Ave
Oakville, Ontario
Discover luxury living at its finest in this prestigious Upper West Side condo! Spanning 617 sq ft, revel in high ceilings and laminate floors creating an expansive feel. The sleek bathroom boasts a tiled tub, while the kitchen dazzles with stainless steel appliances,quartz counters, and a chic backsplash. With in-unit laundry and digital locks, convenience is key. Explore nearby amenities including grocery stores, shops, and restaurants, with effortless HWY 403 access. Extras include fridge, stove, dishwasher, microwave, window coverings, and washer/dryer. Elevate your urban lifestyle today! **** EXTRAS **** 1 Parking and locker included (id:27910)
RE/MAX Millennium Real Estate
#625 -3220 William Coltson Ave
Oakville, Ontario
Imagine living in a brand new, cozy 1-bedroom, 1-bath condo with a big balcony! The kitchen is modern, featuring stainless steel appliances, quartz countertops, and a subway tile backsplash. The living area has nice laminate floors and plenty of room to relax. The bathroom has a cool modern design with stylish tiles around the tub. The Bedroom features a Huge Walk-in Closet to accommodate your belongings. Theres a hidden laundry area near the kitchen, and the building has high-tech stuff like a digital lock with key fob access. The condo offers great amenities, including a chill-out lounge, a party room with a kitchen, a yoga studio, a rooftop terrace, and even a pet wash station! (id:27910)
Tfn Realty Inc.
2325 Central Park Drive, Unit #706
Oakville, Ontario
Amazing one bedroom one bath condo with private balcony, underground parking and locker. Very well maintained building with outdoor pool, gym and sauna. Super quiet unit with views to the lake. Available May 1st. (id:27910)
Coldwell Banker Community Professionals
65 Speers Road Unit# 205
Oakville, Ontario
Live your best life at this lovely 2-bedroom condo at Rain Senses. Luxury it best. Central to everything you will need, this stunning 2-bedroom condo offers an unparalleled urban lifestyle with a perfect blend of modern amenities and convenience. Floor-to-ceiling windows flood the space with natural light, creating a bright and inviting atmosphere. The spacious main living area seamlessly flows onto a huge wrap-around balcony, providing the perfect spot to relax and enjoy panoramic views. The sleek and stylish kitchen boasts stainless steel appliances, adding a touch of elegance to your culinary experience. With in-suite laundry, convenience is at your fingertips, making chores a breeze. Rain Condos isn't just about luxurious living spaces; it's about an elevated lifestyle. Residents enjoy access to a range of amenities including a 24-hour concierge, hot tub, refreshing pool, state-of-the-art Gym/Yoga/Pilates studio, and a spacious rooftop patio ideal for hosting gatherings and soaking in the breathtaking vistas. Conveniently located within walking distance to the GO Station and just steps away from specialty shopping options, everything you need is right at your doorstep. Explore the charm of Kerr Village with its eclectic mix of cafes, restaurants, and boutiques or saunter down to the Lake. Plus, with malls and highways nearby, commuting and shopping couldn't be easier. Don't let this affordable opportunity slip away! Immerse yourself in the epitome of urban living at Rain Senses Condos. Schedule your viewing today and make this your new Home Sweet Home. (id:27910)
Real Broker Ontario Ltd.
#1104 -2379 Central Park Dr
Oakville, Ontario
Welcome to The Courtyards a luxury condo building in sought after North Oakville. Rarely offered updated Sub penthouse this one bedroom plus den (613sf) with a massive (107sf) private east facing balcony, enjoy views of Green space, the morning sun and view of Toronto. Concrete and steel construction building. Upgrades include: 9 foot smooth ceilings vs 8 feet on lower floors, Bosch dishwasher (2019), floor to ceiling windows, upgraded black granite counter tops with under mount sink, slate back-splash, extended upper cabinets for extra storage, white oak engineered hardwood flooring throughout (2018), barn board accent wall (2019), new HE clothes washer and dryer (2019), composite tiles on balcony(2023). Includes 1 underground parking spot and 1 locker. Building amenities include: hot tub, sauna, out door pool, media room, out door kitchen with BBQ and sink, courtyard with fountain, party room, security, updated lobby with fountain and a guest suite. Walking distance to all parks and area shopping centers (LCBO, Super Centre, Wal-Mart, The Keg and more) Located in Oakville's uptown core you are mins from all major highways ( 401, 403, 5, 407, QEW). (id:27910)
Royal LePage Real Estate Services Ltd.
#206 -216 Oak Park Blvd
Oakville, Ontario
Huge One Bedroom Plus Den (861sq Ft!) In A Chic Mid-Rise Executive Condo Building. Superbly Located, This Great Sized Unit Comes With Its Own Ensuite, A Separate Powder Room, Good Size Den (Could Double As An Additional Sleeping Area). Kitchen Features Stainless Steel Appliances, Granite Counter With U/M Sink & Backsplash. Stacked Washer/Dryer, Laminate Throughout! Steps To Walmart, Shopping, Transportation, Restaurants, Banks, Great Schools & All Conveniences. **** EXTRAS **** Dishwasher, Dryer, Microwave, Refrigerator, Stove, Washer (id:27910)
Royal LePage Real Estate Services Ltd.
216 Oak Park Boulevard Unit# 206
Oakville, Ontario
Huge One Bedroom Plus Den (861sq Ft!) In A Chic Mid-Rise Executive Condo Building. Superbly Located, This Great Sized Unit Comes With Its Own Ensuite, A Separate Powder Room, Good Size Den (Could Double As An Additional Sleeping Area). Kitchen Features Stainless Steel Appliances, Granite Counter With U/M Sink & Backsplash. Stacked Washer/Dryer, Laminate Throughout! Steps To Walmart, Shopping, Transportation, Restaurants, Banks, Great Schools & All Conveniences. (id:27910)
Royal LePage Real Estate Services Ltd.
#906 -3200 William Coltson Ave
Oakville, Ontario
Introducing Amazing east view 1br Condo. This 1 YEAR NEW, Gorgeous 1 bedroom Features A Spacious, Open-Concept Living Room With a Walk Out to the Balcony & Kitchen With Stainless Steel Appliances, a Brightly Lit Layout, Ensuite Laundry . Luxurious Amenities include; Concierge, Entertainment Kitchen, Deluxe Party Room, Elevated Rooftop Terrace, Fitness & Yoga Studio, Spacious Work-From-Home Area, and More! Don't Pass Up This Opportunity At One Of Oakville's Highest Demanding Communities! One underground Parking And 1 Locker Unit included (id:27910)
Bay Street Group Inc.
#46 -275 Royalton Common St
Oakville, Ontario
Spacious Dunpar Townhouse In The Heart Of Oakville. This Gorgeous Move In Ready 3 Bedroom 3 Bath Home Features Loads Of Upgrades In Complex. Gourmet Kit With Island, Quartz Counters, Gas Stove, Gas Fireplace, Heated Floors In Foyer, 9""6"" Ceilings On Main Floor, Master Bedroom Retreat, W/I Closet And Spa Inspired Suite, Freshly Painted, Garage Door Opens To A 2 Car Tandem Private Parking. Prime Location, Mins Away From Sheridan College, Go Station, Smart Centre, Longo's, Starbucks, Costco, Parks, Highways 407/403/Qew. Absolutely Turnkey property! **** EXTRAS **** Stainless Steel Fridge, Stove, Microwave, B/I Dw, Washer Dryer, Upgraded Elfs, Window Coverings, Gdo & Remote. ** Thousands Spent In Upgrades, Freehold With Road Maintenance + Landscaping Potl Fee $151.96** (id:27910)
Bay Street Group Inc.
3298 Charles Fay Pass
Oakville, Ontario
Spectacular 4 bedroom 5 bath double car garage detached home in the Preserve. Only 3 years old! Thishome boasts one of the deepest lots in the neighbourhood. Upgrades galore and perfect for a familylooking to move in Oakville in a great neighbourhood. This home has 3 unique features. 1.) A lotthats 127 feet deep and great for entertaining and family life. 2.) 4 beds 3 full baths and laundryroom on the second level. 3.) Loft that has a 4 pc bath and can be used as a home office, 5thbedroom or a nanny suite. The main floor has a functional layout with separate living, dining,family, kitchen and breakfast area. Kitchen has a huge island and tons of cabinets. Tasteful lightfixtures. The family room has fireplace and opens to the gorgeous backyard that must be seen inperson. The second floor has 4 beds, 3 full baths. The primary bedroom has a large walk-in closet, 5pc ensuite. And then there is the LOFT. See it to believe the options you have. Come see this home in person! (id:27910)
RE/MAX Hallmark Realty Ltd.
3191 Mintwood Circ
Oakville, Ontario
This stunning executive townhome built by Great Gulf located in uptown Oakville boasts a prime location with unobstructed views overlooking East Morrison Creek Trail. Walking in you will find smooth ceilings throughout, 12 foot ceilings in the foyer with 9 foot ceilings in the rest of the home. Plaster crown moulding and wall paneling make this home an absolute show stopper depicting modern luxury. The open concept main floor features a large dining area with panelled accent wall, a comfortable living area with access to the patio overlooking the conservation area. The modern kitchen has been upgraded with quartz countertops, marble backsplash, stainless steel appliances and water filtration system. Upstairs, you will find the primary suite showcasing a walk in closet with built in shelving and a luxurious 3 piece ensuite with porcelain tiles, quartz counters and glass shower. Two additional bedrooms, one with a walk out balcony and a 4 piece shared bathroom with upgraded porcelain tiles and quartz countertops. The finished walk out lower level provides additional living space with a generous recreation room, fourth bedroom, full bathroom and plenty of storage room. The covered walk out patio provides tranquility and serenity throughout the year. Additional finishes include upgraded light fixtures, upgraded door handles and hinges, zebra blinds, central vacuum and a landscaped front yard. This show stopper is the definition of turn key, move in ready. **** EXTRAS **** TOGETHER WITH AN EASEMENT OVER PART BLOCK 3 PLAN 20M1175 PARTS 2&4 20R20937 AS IN HR1583887 SUBJECT TO AN EASEMENT OVER PART 6 20R20937 IN FAVOUR OF PART BLOCK 3 PLAN 20M1175 PARTS 7,8&9 20R20937 AS IN HR1583887 SUBJECT TO AN EASEMENT (id:27910)
Bay Street Group Inc.
#205 -65 Speers Rd
Oakville, Ontario
Live your best life at this lovely 2-bedroom condo at Rain Senses. Luxury it best. Central to everything you will need, this stunning 2-bedroom condo offers an unparalleled urban lifestyle with a perfect blend of modern amenities and convenience. Floor-to-ceiling windows flood the space with natural light, creating a bright and inviting atmosphere. The spacious main living area seamlessly flows onto a huge wrap-around balcony, providing the perfect spot to relax and enjoy panoramic views. The sleek and stylish kitchen boasts stainless steel appliances, adding a touch of elegance to your culinary experience. With in-suite laundry, convenience is at your fingertips, making chores a breeze. Rain Condos isn't just about luxurious living spaces; it's about an elevated lifestyle. Residents enjoy access to a range of amenities including a 24-hour concierge, hot tub, refreshing pool, state-of-the-art Gym/Yoga/Pilates studio, and a spacious rooftop patio ideal for hosting gatherings and soaking in the breathtaking vistas. Conveniently located within walking distance to the GO Station and just steps away from specialty shopping options, everything you need is right at your doorstep. Explore the charm of Kerr Village with its eclectic mix of cafes, restaurants, and boutiques or saunter down to the Lake. Plus, with malls and highways nearby, commuting and shopping couldn't be easier. Don't let this affordable opportunity slip away! Immerse yourself in the epitome of urban living at Rain Senses Condos. Schedule your viewing today and make this your new Home Sweet Home. (id:27910)
Real Broker Ontario Ltd.
#6 -2501 Prince Michael Dr
Oakville, Ontario
Opportunity Is Knocking To Own A Well Known Turn-Key Breakfast Restaurant In A Prestigious Location! Sunnyside Grill Franchise (w/L.L.B.O.) Is Located In Very Busy Plaza Surrounded By Crowded Residential & Retail Areas! Over 3000 Homes Are To Be Built Right Across The Street. Fantastic Exposure With Huge Anchor Tenants Such As Such TD Bank, Starbucks, Shoppers Drug Mart, Pizza Pizza, RBC Bank & Much More! Much Spent on Improvements. Lease 4 +5, Landlord Open To Another +5. Full Training And Support Will Be Provided. Liquor License Is Also Transferable Pending Approval. **** EXTRAS **** Turn- Key Established Restaurant With Great Exposure. Great Family Business In A Great Location. (id:27910)
Sam Mcdadi Real Estate Inc.
3061 Lakeshore Rd W
Oakville, Ontario
Welcome to 3061 Lakeshore Road W., Oakville where luxury meets convenience! This custom-built home is priced for swift action. Why build when you can enjoy from day 1! Nestled amongst multi-million dollar custom builds, this home boasts 4 beds plus 1 & 7 baths. Its exquisite design exudes elegance and sophistication at every turn. Enjoy the seamless blend of style & comfort in this carefully crafted residence. Over 4000 sqft living space. bright, clean, functional layout & freshly painted. over $200k spent on recent renovation & upgrades. Walking distance to Bronte harbor, shops, restrooms, and parks, open concept kitchen with big center island and high-end cabinets. Spacious main floor with 12 ft ceiling and pot lights. All levels with upgraded hardwood floors, freshly painted, wainscoting by the entryway, stone facade exterior, and pine tree fence. (id:27910)
Century 21 Green Realty Inc.
3049 Cascade Common
Oakville, Ontario
Absolutely Gorgeous 2 Brm Townhouse in Upper Oak Community Of Oakville. 9Ft Ceiling on Main Floor, Hardwood Floor On Main Fl, High-End S/S Appliances. Master Bedroom With Ensuite And W/I Closet, 1 More Spacious Bedrooms. Over Sized Garage and Extra Storage Space in the Basement. Step To Parks, Schools, Mins To Shopping, New Hospital And Highways. (id:27910)
Homelife Landmark Realty Inc.
47 Nelson St
Oakville, Ontario
Attention Investors & Developers! Zoning approved for 4 LUXURY UNIT TOWNS (RM1) with a buildable gross floor area of 14,736 sqft on .24A. (no building permits) with surface and underground parking. Rendering is available for your review. The most prestigious location in West Oakville in a quiet and upscale enclave just south of Lakeshore! Steps to Bronte Heritage Waterfront Park, Bronte Boathouse, and Marina! Upgraded existing livable home available to live or rent. (id:27910)
Sutton Group Realty Systems Inc.
2340 Thruxton Dr
Oakville, Ontario
Welcome to 2340 Thruxton Drive! A fully-furnished, palatial 5-bedroom, 6-bathroom home in the heart of Joshua Creek available for short-term or long-term leasing! Experience the grand foyer with cathedral ceiling upon entry. Separate dining room, family room, and two adjoined living rooms. Breakfast area walks out to backyard with interlocking and gazebo with seating. Kitchen with centre island and built-in stainless-steel appliances. Main floor laundry room. Upper floor bedrooms all have their own ensuite bathrooms. Spacious basement with bedroom and full bathroom; main basement area can be used as a media room, gym, or party lounge. An excellent home with excellent space in an excellent location! (id:27910)
Right At Home Realty
51 Windhaven Pl
Oakville, Ontario
Nestled in the heart of Bronte Village, this rarely offered & immaculately maintained 3 bed, 3 bath townhouse, isn't just a home; it's a lifestyle. Exceedingly walkable, surrounded by charming amenities, restaurants, boutique shopping & seemingly endless water front trails & parks, you'll relish the rare opportunity to open your large two car garage. Enter through a newly upgraded front door to nearly2500sqft of finished living space; a sweet spot for upsizers and downsizer alike. Hone your skills in the generous kitchen with upgarded s/s appliances & ample storage while your loved ones enjoy the open concept dinning & living room. Outside the oversized newly refinshed cedar deck is perfect for summer bbqs & entertaining. Relax by the fire in the second floor family room before retiring to a sprawling principal bedroom with a lavish ensuite bath & walk-in closet. Top schools, GO transit and easy access to highways nearby, this home combines tranquility and convenience. Don't miss out! **** EXTRAS **** 2nd floor family room easily converted to 4th bedroom with ensuite. See feature sheet link for more upgrades and details. (id:27910)
Keller Williams Referred Urban Realty
3139 Riverpath Common
Oakville, Ontario
Stunning ravine executive townhome, build by Mattamy & attached by garage only, Over $50K in upgrades. Great floor plan with 9' ceilings on main & second floor, engineered hardward thru-out decorative accent wall panels, coffered ceilings. Open concept design kitchen w/large centre island, quartz countertops & s/s appliances. Great room has stone fireplace w/custom side cabinets & walkout to oversized terrace. Primary bedroom with his & hers walk-in closet & 5pc ensuite w/sep shower & toilet area, 2 Bedrooms joined by jack & jill 4pc bath, Brand new finished basement w/gas fireplace custom kit, 3 pc bath, w/o to yard & sound proof ceiling, huge storage area in basement. Garage w/ inside & backyard access. **** EXTRAS **** Water softener, reverse osmosis, sum pump, central humidifier, CVAC & Equipment.Inclusions:s/s fridge, stove, b/i dishwasher, washer, dryer, all blinds, all ELFs, fridge, stove, washer & dryer in basement, GDO & 2 remotes. (id:27910)
Sutton Group Realty Systems Inc.
1325 Sheldon Ave
Oakville, Ontario
Welcome to 1325 Sheldon Ave, where luxury meets convenience in this stunning custom-built home by Rosegarden. Nestled on a spacious lot measuring 55 ft x 119 ft, this property boasts meticulous attention to detail and high-end finishes throughout its expansive 4,597 square feet of living space. When you enter this home, you are greeted by a grand foyer with quartz flooring that gives you an ambiance of elegance, setting the tone for the attention to detail with hardwood floors, crown mouldings, 8-foot solid wood doors, and extended baseboards throughout every room. 10-foot ceilings on the main floor. Office features panelling, coffered ceiling, providing a stylish and functional workspace. The Livingroom, adjacent is dining room with chandelier, wine fridge and rack cabinetry. Pet Lovers will appreciate the doggie shower in the mudroom. The heart of the home lies in the chef's dream kitchen, which is equipped with floor-to-ceiling white cabinets, high-end Viking Brigade appliances, and a breakfast bar with pendant lights. The adjacent family room impresses with its 20-foot ceiling height, two-story linear gas fireplace, grand crystal chandelier and double French doors leading to the backyard oasis. A covered patio with cedar panelling on the roof. Upstairs, the second floor offers a luxurious retreat with a primary suite featuring vanity cabinets with a makeup station, and an ensuite bathroom with porcelain slab tile, walk-in shower and luxurious soaking tub. Three additional bedrooms, and ample closet space with closet organizers. The laundry room is equipped with Samsung appliances and plenty of storage. The finished walk-up basement offers even more space for entertainment and relaxation, with a theatre area, wet bar, wine cellar, and second laundry room. The 12-foot ceiling height adds to the spacious feel of the lower level. Outside, the property features a landscaped backyard with the potential for a swimming pool, stone patio, and covered porch with decking. (id:27910)
RE/MAX Escarpment Realty Inc.
2139 Helmsley Ave
Oakville, Ontario
Stunning Royal Pine Built, Corner lot Home on Helmsley boosts 3000+ sqft with light pouring in from all corners on this tranquil family-friendly street. Meticulously landscaped, this home seamlessly blends modern living with functionality, ideal for families of all sizes. Upgrades Incld: $300,000on Landscaping, Wrap-Around Pattern Concrete with Iron Fencing & walk-up, also Brazilian Rose wood floors, Custom kitchen W/ cabinetry, granite counters & upgraded Foyer and Powder Room. The cathedral-style sun-filled great room, allows for hosting large dinners. The upper level features an expansive principal bedroom with a newly built hotel inspired 5 piece ensuite w/ walk-in closet, a perfect retreat for relaxation. The professionally landscaped oasis exterior maintains the touch of care seen throughout the home. Perfectly positioned near Oakville's premier schools with easy access to amenities; shopping, highways, Go Train, restaurants, walking trails, and a provincial park. **** EXTRAS **** Furnace (2014), Roof (2022), A/C, Hot water heater (2023), security system, (id:27910)
RE/MAX Noblecorp Real Estate
1325 Sheldon Avenue
Oakville, Ontario
Welcome to 1325 Sheldon Ave, where luxury meets convenience in this stunning custom-built home by Rosegarden. Nestled on a spacious lot measuring 55 ft x 119 ft, this property boasts meticulous attention to detail and high-end finishes throughout its expansive 4,597 square feet of living space. When you enter this home, you are greeted by a grand foyer with quartz flooring that gives you an ambiance of elegance, setting the tone for the attention to detail with hardwood floors, crown mouldings, 8-foot solid wood doors, and extended baseboards throughout every room. 10-foot ceilings on the main floor. Office features panelling, coffered ceiling, providing a stylish and functional workspace. The Livingroom, adjacent is dining room with chandelier, wine fridge and rack cabinetry. Pet Lovers will appreciate the doggie shower in the mudroom. The heart of the home lies in the chef's dream kitchen, which is equipped with floor-to-ceiling white cabinets, high-end Viking Brigade appliances, and a breakfast bar with pendant lights. The adjacent family room impresses with its 20-foot ceiling height, two-story linear gas fireplace, grand crystal chandelier and double French doors leading to the backyard oasis. A covered patio with cedar paneling on the roof. Upstairs, the second floor offers a luxurious retreat with a primary suite featuring vanity cabinets with a makeup station, and an ensuite bathroom with porcelain slab tile, walk-in shower and luxurious soaking tub. Three additional bedrooms, and ample closet space with closet organizers. The laundry room is equipped with Samsung appliances and plenty of storage. The finished walk-up basement offers even more space for entertainment and relaxation, with a theatre area, wet bar, wine cellar, and second laundry room. The 12-foot ceiling height adds to the spacious feel of the lower level. Outside, the property features a landscaped backyard with the potential for a swimming pool, stone patio, and covered porch with decking. (id:27910)
RE/MAX Escarpment Realty Inc.
#414 -3220 William Coltson Ave
Oakville, Ontario
Welcome to Upper West Side Condo Phase 2! This brand new, elegant 2-bedroom residence is situated in the prime area of Oakville, offering an impressive 829 sq.ft. of living space flooded with ample natural light and boasting 10-foot ceilings. The modern kitchen features stainless steel appliances, while the spacious bedrooms showcase premium finishes. Conveniently located within walking distance to grocery stores, retail outlets, the LCBO, and other amenities. Close proximity to the hospital, highways 407 and 403, Sheridan College, as well as popular shopping destinations like Longo's, Superstore, Walmart, LCBO, and various restaurants. **The unit has been virtually staged (id:27910)
RE/MAX Plus City Team Inc.
1252 Donlea Cres
Oakville, Ontario
Extravagant Prince Bay Luxury Custom Home In the heart of sought-after Morrison S.E. Oakville on a 0.35acre premium lot, circular driveway to park 12+ cars. This 3 car garage masterpiece was Featured In Canadian Business, Entertainment Tonight & WOW Magazine For Its Articulate Design, Luxury Features & Unsurpassed Workmanship. The bright and sun-filled 2-storey height foyer welcomes you into this elegant home with 10feet soaring ceilings, hand hewn Brazilian mahogany hardwood floors in all principle rooms, Executive Chef's Dream Kitchen with Servery & Built-In Espresso Machine, Open To The Family Room And Overlooking The Saltwater Pool, plenty of natural light from the Oversized Windows and skylight, Radiant Floor Heating, Crestron Smart Home Automation System, 1000 Bottle Oak Wine Cellar, Walnut Library, Marble Bathrooms With Heated Floors, Designer Closets, Steam Shower, Breathtaking Landscaping With Outdoor Kitchen And Pristine Gardens, Outdoor Waterfall, the list goes on. (id:27910)
RE/MAX Hallmark Alliance Realty

