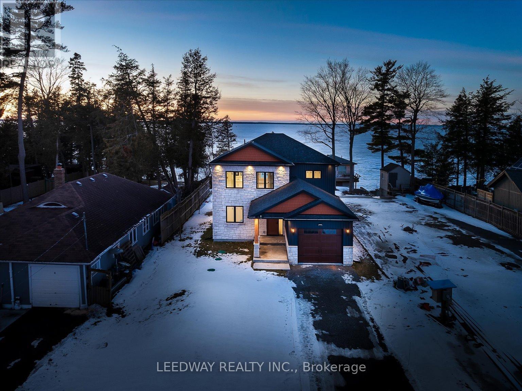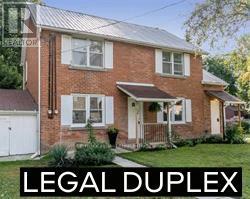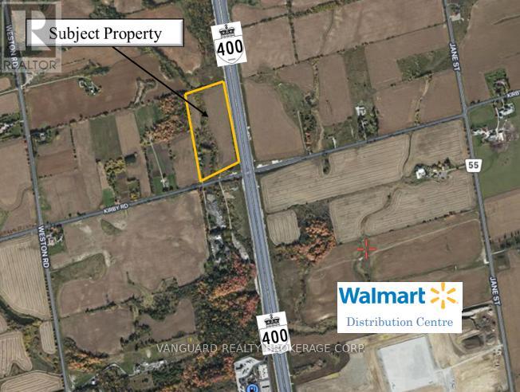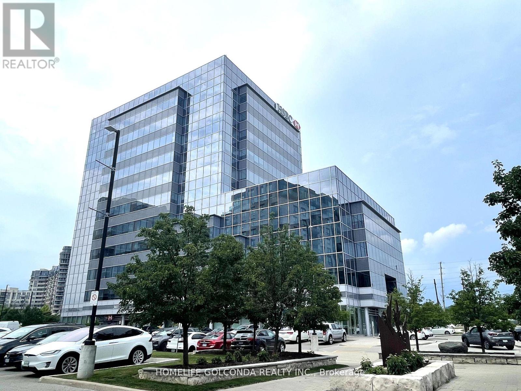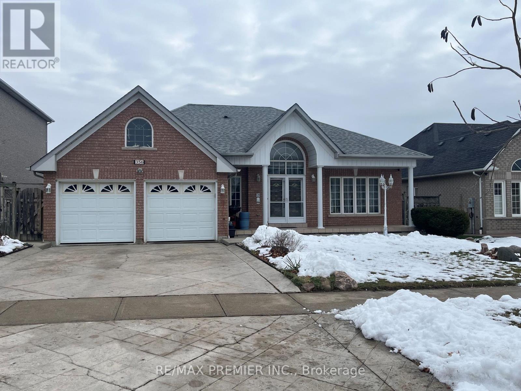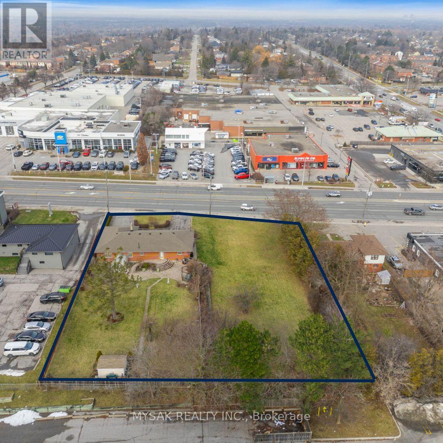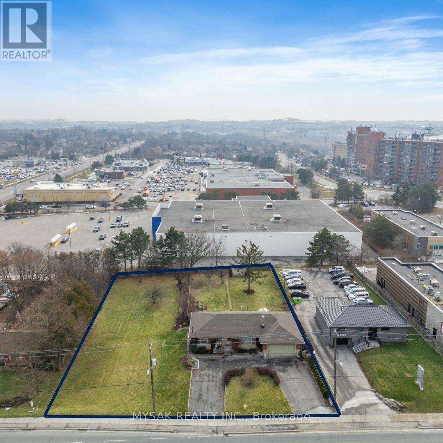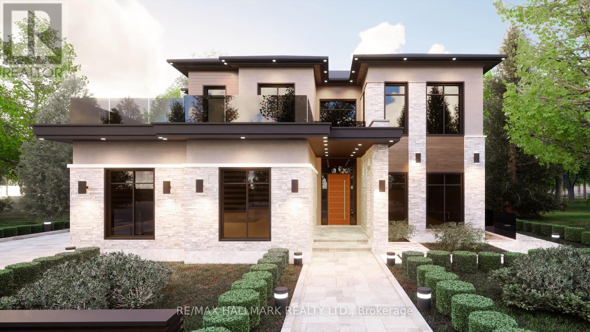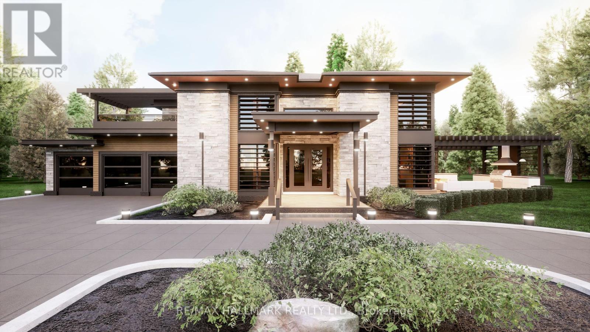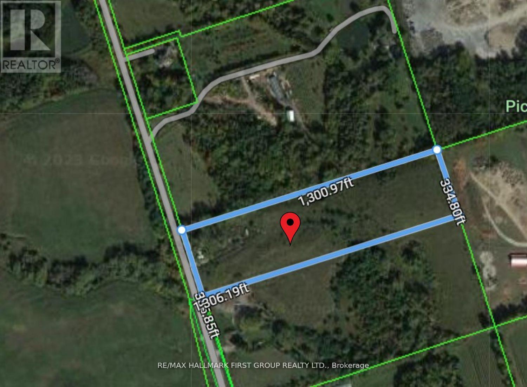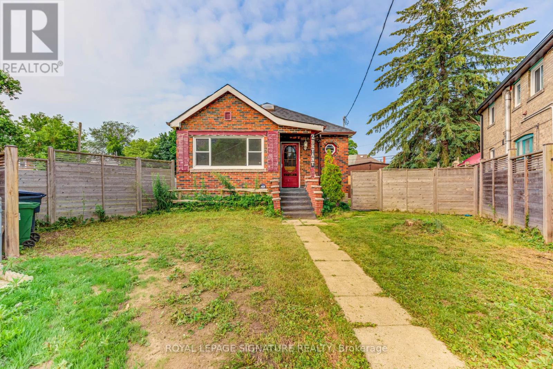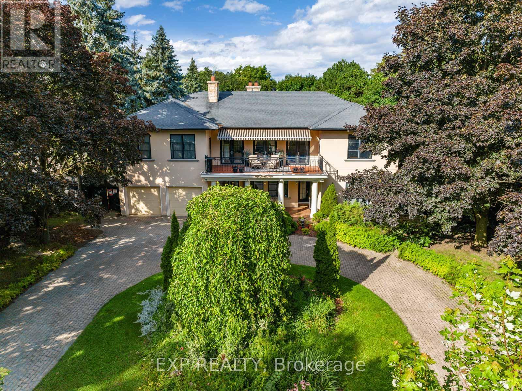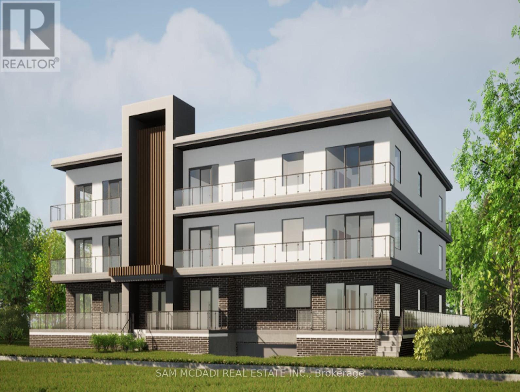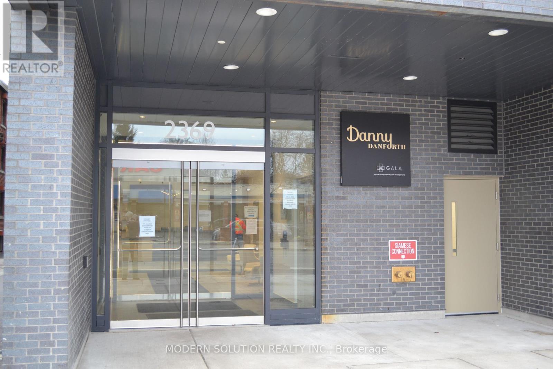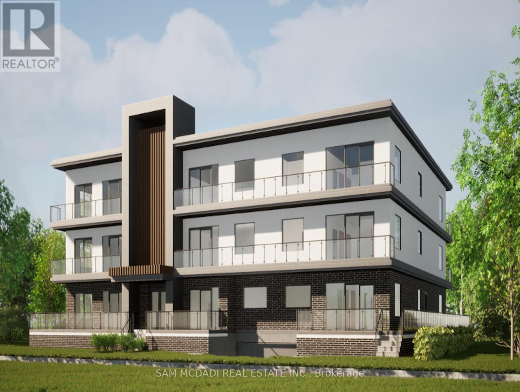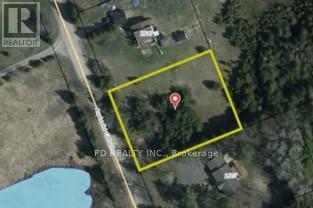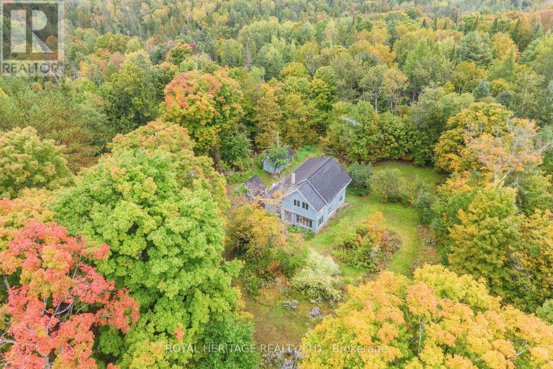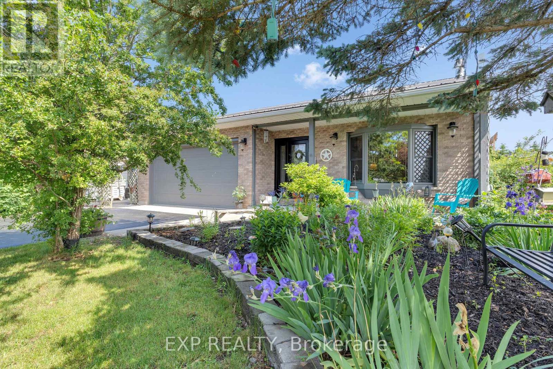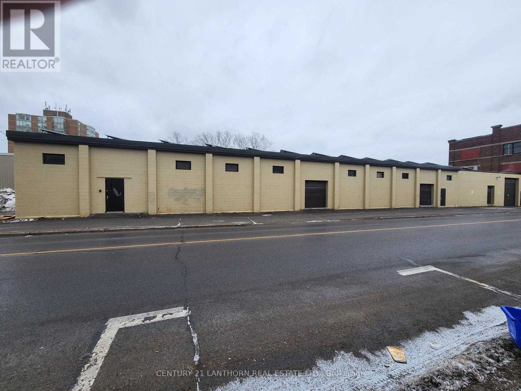24410 Thorah Park Boulevard
Brock, Ontario
Custom built Tarion warrantied water front property w/ newly constructed boat house! Fiberglass main door & spacious foyer w/ 48†porcelain tiles opens out to the awe-inspiring great room/kitchen combo filled with natural sunlight pouring through the floor-to-ceiling high windows. Great room boasts soaring 24ft vaulted ceiling & wood cladded ridge beam! A 3-sided 5ft Marquis fireplace dressed w/ Marrakesh Wall paint complements the great room. Chef's custom kitchen topped w/ high quality quartz counters & backsplash, Lge 4x9ft center island, high-end appliances & 2 pantries. Main floor offers 2 ample sized bdrms, laundry, spa-inspired 4pc washroom & access to garage. Principal bdrm has a luxurious 5pc ensuite, walk-in closet w/french doors & custom designed organizer. The second bedroom has a 3pc ensuite. Both the bedrooms have huge custom designed glass panes offering magnificent views of the lake! The fin bsmt has 2 flex rooms. 2 huge decks w/ diamond designs & 1 set cascading stairs **** EXTRAS **** 16’x30’ boathouse w/ 11’ high door, 60 amp subpanel, electric car charger rough-in in garage, water treatment equipment, hot tub rough-in, gas BBQ rough-in.Other highlights: pot lights, high end Riobel plumbing fixtures, smart thermostat (id:27910)
Leedway Realty Inc.
23 Second Street
New Tecumseth, Ontario
LEGAL DUPLEX in a++ location in desirable central Beeton. Two well-maintained 2-bedroom suites, each with 1 bathroom, separate entrances and 2 private driveways. Live in one, rent the other to make cost of living so much more affordable or purchase this investment & reap the rewards of this asset. Both units updated & move in ready. Close to transit, w/views of beeton's largest park incl playground, basketball courts, splash pad, arena & more. Just steps from the historic downtown core, schools, arena, and all amenities. Upper unit rented, Lower unit vacant. Great rental potential! **** EXTRAS **** Separate Hydro Meters, Entrances & Driveways for each unit, updated kitchens, metal roof, Upper Unit rented until October 31 2024 at $1,900 + Utilities w/option to renew. Lower Unit currently vacant. Listed for lease at $1,950 + Utilities. (id:27910)
Century 21 Millennium Inc.
3440 Kirby Road
Vaughan, Ontario
17.56 Acres with approximately 1,267 direct linear feet alongside Highway 400. Approximately 14-15 Acres designated as Greenbelt Lands, as per Ontario Provincial Legislation. Parcel is located within the Highway 400 North Employment Lands Secondary Plan, as per City of Vaughan. Lands alongside Hwy free of Greenbelt. Rare opportunity to secure a very well located farm with a fantastic long term hold. Buyers are to exercise their due diligence, and satisfy themselves with respect to future development potential. (id:27910)
Vanguard Realty Brokerage Corp.
3440 Kirby Road
Vaughan, Ontario
17.56 Acres with approximately 1,267 direct linear feet alongside Highway 400. Approximately 14-15 Acres designated as Greenbelt Lands, as per Ontario Provincial Legislation. Parcel is located within the Highway 400 North Employment Lands Secondary Plan, as per City of Vaughan. Lands alongside Hwy free of Greenbelt. Rare opportunity to secure a very well located farm with a fantastic long term hold. Buyers are to exercise their due diligence, and satisfy themselves with respect to future development potential. (id:27910)
Vanguard Realty Brokerage Corp.
215 - 3601 Hwy 7 E
Markham, Ontario
Office units in Downtown Markham, 1 private offices with furnitures, turn key condition. South East Exposure with big windows,Two Level Underground Parking. share the waiting area and kitchen with Homelife Golconda Realty Inc., shops and restaurants under the building.close to HWY 404 /407. **** EXTRAS **** office furnished with desks and chairs, utilities are included (Heating, Hydro, AC, Water). (id:27910)
Homelife Golconda Realty Inc.
#7 - 7077 Bathurst Street S
Vaughan, Ontario
Established, Profitable Dry-Cleaning with Alteration Businesses located in a busy Steeles and Bathurst intersection. Same owner for the last 22 years. Great loyal clientele. Lots of opportunities to grow the business. Reason for selling Seller is Retiring. **** EXTRAS **** Current lease $3037.00/Month Including TMI with the right for extension. Price Includes all chattels and Equipment. Business hours: Mon-Fri 9 am - 4 pm. (id:27910)
Sutton Group-Admiral Realty Inc.
356 Glenkindie Avenue
Vaughan, Ontario
Stop your search! Exquisite, spacious, tasteful 3 bedroom maple bungalow situated on a pool size walk-out ravine lot! Entertain in style via the gorgeously open concept. Kitchen boasts family size eating & gathering area & walkout to large Enclosed Solarium with Gas Fireplace. 2 car garage, lots of parking. 2 staircases to Basement - Tastefully landscaped with 2 concrete paths to the backyard. Enjoy cottage like tranquility in the city. 2 Huge Basement Recreational rooms 4.60 x 9.30 plus 8.60 x 3.35 with gas Fireplace & Walk Outs; Bedroom 3.20 x 4.95 with large closet & window; Laundry room 1.85 x 41.5 with Sink; Cantina 7.70 x 1.00. Garden Shed. **** EXTRAS **** Heating System & Equipment, Central Air Conditioning, Central Vacuum System & attachments, Garage Door Openers and 2 Remotes, All Electrical Light Fixtures, All Blinds and Drapery, Built-in Stove, Microwave, Oven, Gas Cook Top, Dishwasher (id:27910)
RE/MAX Premier Inc.
1535 Dundas Street E
Whitby, Ontario
Attention Investors & Developers! Hottest Area East Of The City! Rare opportunity in Whitby's vibrant Dundas East Intensification Area. H-C3 Zoning, Prime 0.68-acre residential land offers potential for an 4-10 storey mid-rise condo project. Existing 3-bedroom bungalow on this property offers rental income while awaiting City approvals. Located in sought-after downtown Whitby, close to schools, shopping, restaurants, transit, and major highways (401, 407, 412). With the entire area being redeveloped, this is a golden opportunity. Act fast parcels like this are scarce, promising both financial gains and a significant impact on Whitby's evolving landscape. Don't miss this opportunity to contribute to Whitby's transformation **** EXTRAS **** Redevelopment Options Would Need To Be Considered In Consultation With Town Of Whitby At Buyers Expense. Buyers/Buyers Agent to do their own Due Diligence. (id:27910)
Mysak Realty Inc.
1535 Dundas Street E
Whitby, Ontario
Attention Investors & Developers! Hottest Area East Of The City! Rare opportunity in Whitby's vibrant Dundas East Intensification Area. H-C3 Zoning, Prime 0.68-acre residential land offers potential for an 4-10 storey mid-rise condo project. Existing 3-bedroom bungalow on this property offers rental income while awaiting City approvals. Located in sought-after downtown Whitby, close to schools, shopping, restaurants, transit, and major highways (401, 407, 412). With the entire area being redeveloped, this is a golden opportunity. Act fast parcels like this are scarce, promising both financial gains and a significant impact on Whitby's evolving landscape. Don't miss this opportunity to contribute to Whitby's transformation **** EXTRAS **** Redevelopment Options Would Need To Be Considered In Consultation With Town Of Whitby At Buyers Expense. Buyers/Buyers Agent to do their own Due Diligence. (id:27910)
Mysak Realty Inc.
2 Sowden Court
Clarington, Ontario
Envision the lifestyle! Nestled w/in an emerging exclusive community, Skybirds Estate Homes, present stunning home designs featuring porticos, large picture windows &decorative columns. Three-car garage w/insulated steel drs & automated garage openers. Spectacularly designed by Kalgreens Architects Inc.- a leading architectural firm, that strives to offer unparalleled home design solutions, this home has left no detail to chance! 10’ mnflr ceilings &9’ 2nd flr ceilings.The modern open-concept kitchen features custom quality cabinetry w/tall uppers. Stone countertops in kitchen, w/pendant lighting over island. 5 ¼†engineered hrdwd flr thru-out mnflr & 2nd flr hallway only except tiled areas, w/Laminate on 2nd flr. Contemporary-styled bths w/custom vanities, high-efficiency toilets, & shower heads, w/brushed gold/nickel/black finish single lever taps on all sinks, basins &bathtubs. Exquisite property w/2.384 Acres surrounded by peace and tranquility! Some Interior Customization avail **** EXTRAS **** Central vac outlets on mnflr, 2nd flr, bsmt & garage - Vacuum unit not included. Qualified high-efficiency forced air gas furnace & A/C unit. Not Yet Built. Approximate closing of Jun 2025. (id:27910)
RE/MAX Hallmark Realty Ltd.
10 Sowden Court
Clarington, Ontario
Envision the lifestyle! Nestled w/in an emerging exclusive community, Skybirds Estate Homes, presents stunning home designs featuring porticos, large picture windows & decorative columns. Three-car garage w/insulated steel drs & automated garage openers. Spectacularly designed by Kalgreens Architects Inc.- a leading architectural firm, that strives to offer unparalleled home design solutions, this home has left no detail to chance! 10’ mnflr ceilings & 9’ 2nd flr ceilings. Modern open-concept kitchen features custom quality cabinetry w/tall uppers. Stone countertops in kitchen, w/pendant lighting over island. 5 ¼†engineered hrdwd flr thru-out mnflr & 2nd flr hallway only except tiled areas, w/Laminate on 2nd flr. Contemporary-styled bthrms w/custom vanities, high-efficiency toilets, & shower heads, w/brushed gold/nickel/black finish single lever taps on all sinks, basins &bathtubs. Exquisite property with 2.307 Acres surrounded by peace & tranquility!Some Interior Customization avail! **** EXTRAS **** Central vac outlets on mnflr, 2nd flr, bsmt & garage - Vacuum unit not included. Qualified high-efficiency forced air gas furnace & A/C unit. Not Yet Built. Approximate closing of Jun 2025. (id:27910)
RE/MAX Hallmark Realty Ltd.
36 Eli Shackleton Court
Toronto, Ontario
Stately Row House In A Wonderful Location. Very Spacious With Thousands Spent In Upgrades. Close to U of T Campus and Steps to Morningside Park and Lake Ontario. Vacant possession on June 1st, 2024. **** EXTRAS **** Lockbox For Easy Showings. No Lease. Tenant On Month To Month. New Furnace & A/C $144.-- Per Month (id:27910)
Royal LePage Realty Plus
3865 Sideline 14 Road
Pickering, Ontario
*SURVEY AVAILABLE* Exceptional Opportunity in a Prime Location! 10 Acres close to the 407 & Brock Rd. North of Hwy 7 between Brock & Westney Rd. Great land bank with opportunity for future development. Cherry downs golf club to the North and Greenwood to the South. Property is being sold as is. The house on the property is not habitable, property is being sold for land value only. Envision Durham says: this property is designated as Prime Agricultural Area within the Durham Regional Official Plan (ROP). This designation remains unchanged within the newly adopted ROP, as amended. These lands are outside of the provincial Greenbelt Area. This land is considered white belt lands designated as Prime Agricultural Area as per Envision Durham. Extras: Buyer to do their own due diligence - everything is to be verified by the buyer & buyer's agent. Entire property including septic is being sold as is. **** EXTRAS **** 10.99 Acres as per MPAC (id:27910)
RE/MAX Hallmark First Group Realty Ltd.
Upper - 2 Bryant Avenue
Toronto, Ontario
Exceptional Lease Opportunity In Crescent Town!! This 3-Bedroom (Option To Convert To 4 Bedroom) 1.5-Storey House Is Conveniently Located Just Steps Away From Victoria Park Station And The Danforth. Main Level Features A Spacious Living Area With Natural Light From Large Window. Fully Equipped Kitchen Features Everything You Need With Fridge, Stove, Microwave, Dishwasher And Lots Of Storage Space. Two Comfortable Bedrooms On The Main Floor And Top Floor Dedicated Solely To The Primary Bedroom With Ensuite 2pc Washroom. Side-Yard Outdoor Space Available To Enjoy! **** EXTRAS **** Only 5 Mins Walk To Victoria Park Subway, Dentonia Golf Club, Parks, Shoppers World Danforth And Much More. (id:27910)
Royal LePage Signature Realty
55 Pine Ridge Drive
Toronto, Ontario
Experience opulent living in this custom masterpiece nestled in The Bluffs. A private resort-style home on almost an acre, on a ravine, for the ultimate in privacy. With 6000ft2 finished living space over 3 levels, with 4 + 1 bdrms and 5 baths, this home accommodates large families, and multi-generational living. The heart is a designer gourmet kitchen catering to diverse culinary preferences. Nero Assoluto Granite countertops, dual Miele dishwashers, wall ovens, gas wok burner, side-by-side fridge-freezer, and wine fridge offer culinary excellence. The two-story great room, featuring a double-sided fireplace and a walkout to a full-length terrace, and elevator access to all floors. Private gym, steam room, hot tub, pond, and outdoor pool. **** EXTRAS **** incl: all electric light fixtures, all broadloom where laid, all window coverings, garage door opener and remote (id:27910)
Exp Realty
121 John Street E
Whitby, Ontario
Builders/Developers! Prime Infill Building Lot Development Opportunity in Prime Downtown Core Area of Rapidly Growing Town of Whitby. Pre Consultation Submitted Previously for Low Rise 3 Storey, 17 Unit Residential Condo Building but various potential and uses could be proposed. Property Resides on Updated Downtown Secondary Plan through Official Plan Amendment (OPA) 126 and Growing Support for Development & Intensification. Prime Location surrounded by Residential Commercial/Retail, Senior Living Nursing Homes, Public Transportation at Your Door Step, Mins to Major Highways, Schools & All Amenities of Downtown Living. Great Land Parcel Ready for Your Design & Build. (id:27910)
Sam Mcdadi Real Estate Inc.
104 - 1161 Kingston Road
Toronto, Ontario
Welcome to Courcelette - and this bright, south-facing 1 bedroom suite in a boutique building of just 58 residences. Great indoor living space leading to a private outdoor terrace, a premium kitchen with abundant storage and carefully-considered finishes throughout. Under construction in Kingston Road Village, Courcelette is a building built with intent: stylish living in a vibrant community, embracing eco-conscious design throughout - targeting LEED Platinum status for happier and healthier living. Moments to shopping, parks, transit and the Beach. **** EXTRAS **** A unique urban home. One of only a handful of 1 bedroom suites remaining in the building - still time to pick your finishes. Amenities include gym, main floor party room, garden terrace, pet wash, bike was and owner's penthouse terrace. (id:27910)
Right At Home Realty
208 - 2369 Danforth Avenue
Toronto, Ontario
Fantastic Opportunity At Danny Danforth By Gala Developments. Modern/ Open Concept Floor Plan. This Modern 2 Bed, 2 Bath Features (776 sqft+88sqft) Balcony To Entertain Your Guests. Full Size Window To Capture Day Lights. Wide Plank Laminate Floors. Full Size Kitchen Cabinets Steps To Public Transit, Shopping, Restaurants, Schools, Parks. Building Amenities Include: Digital Concierge, Gym, Party Rm, Visitor Parking. Smart building with convenient features. Unlock your door with your Phone. High Speed Internet* Included from Builder. Parking & Bicycle/Storage Locker. Included. Quartz Kitchen Counter-Top. High Speed Internet*( From Building/ Builder for Limited Time Offer). Executive Concierge. Fitness Centre with Cardio and Weight Equipment. Yoga/Training Studio. Party Room with Kitchen/Bar Area. Pet Wash. Outdoor Patios with Outdoor Fireplaces. Dining Area with BBQ's. Sun Loungers. Mail Area & Large Parcel Room. ONE VALET SYSTEM. Digital Building Access. Smartphone Video Calling. Facial Recognition Entry. First Package Delivery. Community Messaging. Remote Temperature Control. Must See. **** EXTRAS **** 9' Ceilings, Wide Plank Laminate Flooring Throughout. Quartz Kitchen Counter-Top. (id:27910)
Modern Solution Realty Inc.
121 John Street E
Whitby, Ontario
Builders/Developers! Prime Infill Building Lot Development Opportunity in Prime Downtown Core Area of Rapidly Growing Town of Whitby. Pre Consultation Submitted Previously for Low Rise 3 Storey, 17 Unit Residential Condo Building but various potential and uses could be proposed. Property Resides on Updated Downtown Secondary Plan through Official Plan Amendment (OPA) 126 and Growing Support for Development & Intensification. Prime Location surrounded by Residential Commercial/Retail, Senior Living Nursing Homes, Public Transportation at Your Door Step, Mins to Major Highways, Schools & All Amenities of Downtown Living. Great Land Parcel Ready for Your Design & Build. (id:27910)
Sam Mcdadi Real Estate Inc.
N/a Asphodel 12th Line
Asphodel-Norwood, Ontario
This country building lot located between #2519 and # 2507 backs onto farmland and is nestled just 5 km east of Norwood and a mere half kilometer south of Hwy 7. This remarkable property offers an excellent opportunity to create your dream home with dimensions measuring 150' x 200'. Imagine the possibilities as you design your new home in this idyllic setting. (id:27910)
Pd Realty Inc.
6 Low Street
Prince Edward County, Ontario
Located in a popular Picton neighbourhood within easy walking distance of the Harbour and Downtown, this home is situated on a large property with a detached garage and large paved driveway. With over 1,600 sq. ft. this family home offers lots of inviting living spaces. The first floor features an entry leading into a sitting area which could serve as a home office. Main floor 3-piece bath is combined with laundry area. The large kitchen features ample cupboards, organized working space, movable island and walk out to the deck with gazebo and large back yard. Upstairs there are four bedrooms and four piece bath. Even more space is available in the full partly finished basement with a huge rec room and another bedroom or office. This location is great for families with a school close-by. This home is very well maintained and ready for a new family. (id:27910)
RE/MAX Quinte Ltd.
25442 Highway 62 Drive
Bancroft, Ontario
Opportunity Knocks - 6 Acres Surrounded By A Serene, Tranquil Environment Full of Nature, Forest & A Babbling Brook. Original Home Built in 1915, With Two Well Laid Out Additions to the Home. Featuring Three Bedrooms, Spacious Open Concept Living Room & Eat-in Kitchen with Hardwood, Additional Sitting Room With Lots of Natural Light. Beautiful Hand Crafted Wooden Kitchen Cupboards; Glass Wooden Foyer Door and Hand Crafted Coat Closet Doors. Additional Family Room at the Back of the Home With Kitchen & Direct Entry to the Backyard. Principal Bedroom With 3 Pc Ensuite Bath, Main 3 Pc Bath on Second Floor & Convenient 3 Pc Bath on Main Floor. Scenic Property With A Gazebo, Ponds & Beautiful Creek Meandering Through the Forest, Ravine Surrounded by Forest Animals.\n\nNew Propane Furnace Dec 2022. Sold In As Is Condition Without Warranties (Previously Tenanted). Note: Bedroom 3 Has No Closet.\n\nJump On This One! Directions: Hwy 7, north on Hwy 62 about 55 km, on East side. **** EXTRAS **** Motivated Seller - Seller will consider holding a vendor take back mortgage for a 2 year term. (id:27910)
Royal Heritage Realty Ltd.
1836 Storey Street
Greater Napanee, Ontario
Welcome to the tranquility that is 1836 Storey Street. This home offers a large layout with 5 bedrooms, 3 bathrooms, family areas, and recreational space all within 1500 sq ft. The kitchen has been updated with modern stainless appliances and added counter space & cabinetry. The primary suite is an oasis in itself, with full ensuite, and walkout to hot tub on private deck with adjoining decks to pool. Basement has been recently fully finished with modern updates. Attached 1.5 car garage allows for easy access to the home while the detached shop with two 8' doors + man door is perfect for storing equipment, parking & working on vehicles, or using for a full workshop. Small barn, & outbuildings are perfect for animals, playhouses, studios, or for added storage. Sitting on approx 17 acres, there is plenty of space to create, work, play, explore, and have your very own hobby farm if you so wish. Only 10 min to Napanee & 25 min to Kingston for all amenities. Only 10 min to Lake Ontario. (id:27910)
Exp Realty
275 Coleman Street
Belleville, Ontario
Heated warehouse space in downtown Belleville available for lease. Unit is 9,400 sf, with 13'7"" ceilings. Two bay doors, two man doors for access. Asking lease rate is $8/sf + TMI + Utilities (id:27910)
Century 21 Lanthorn Real Estate Ltd.

