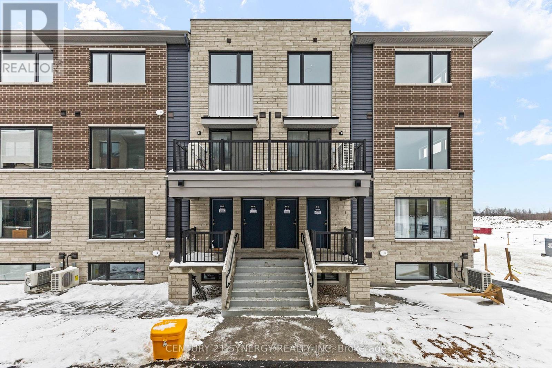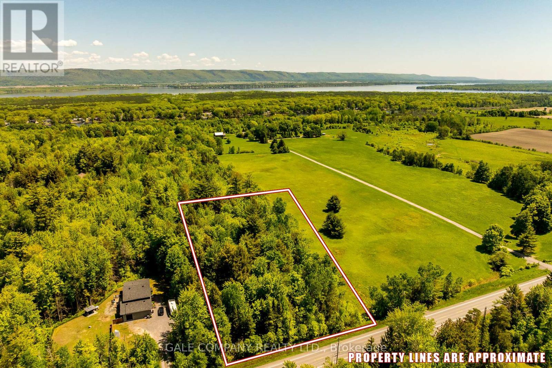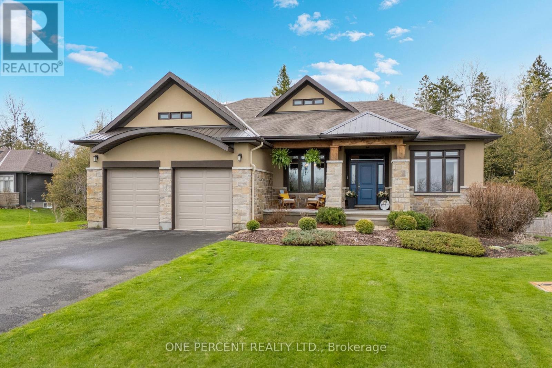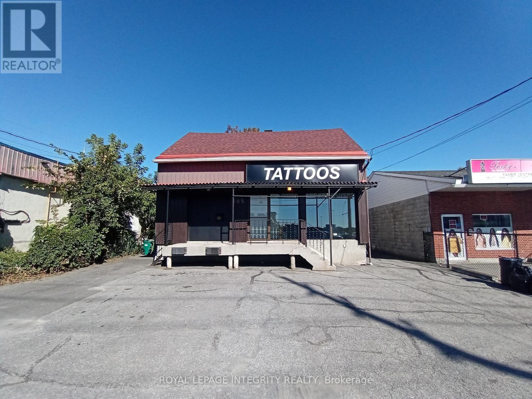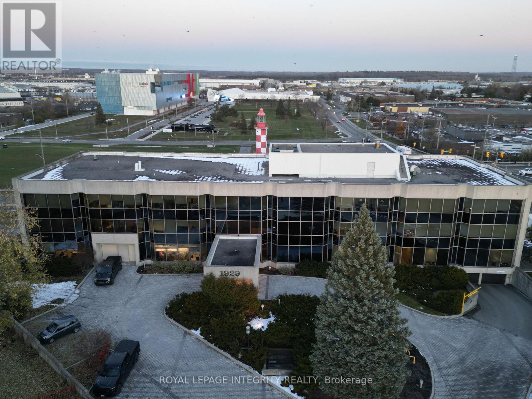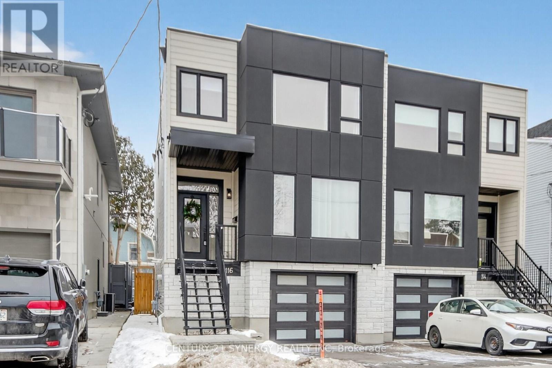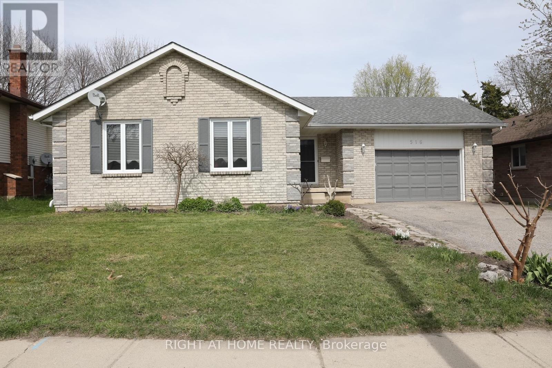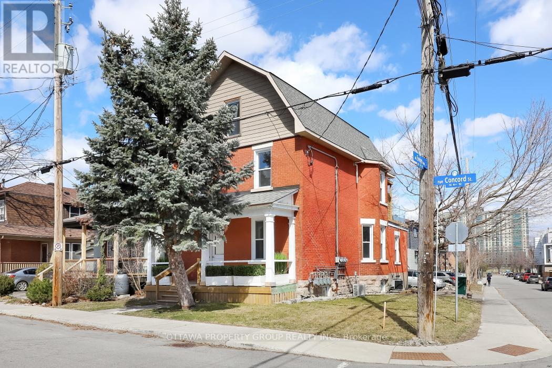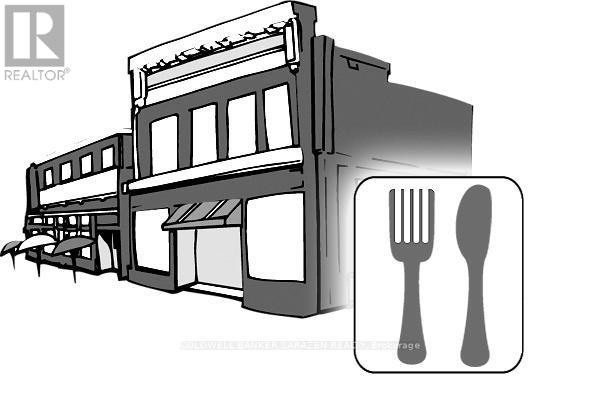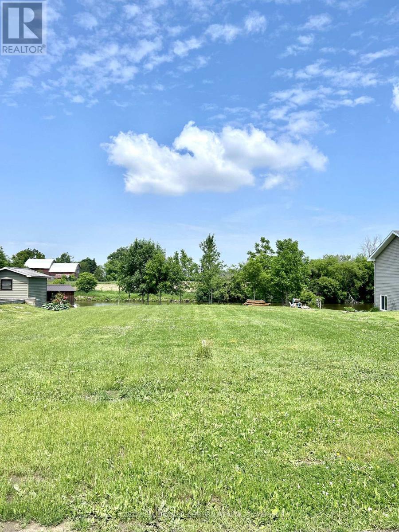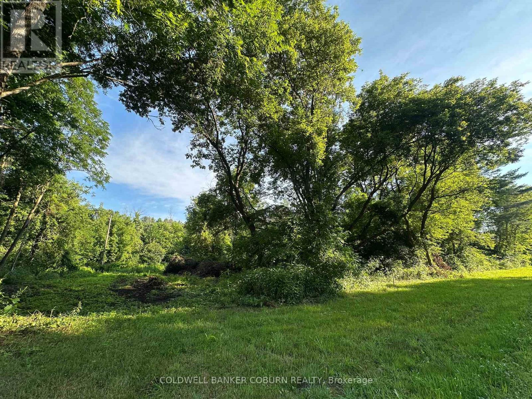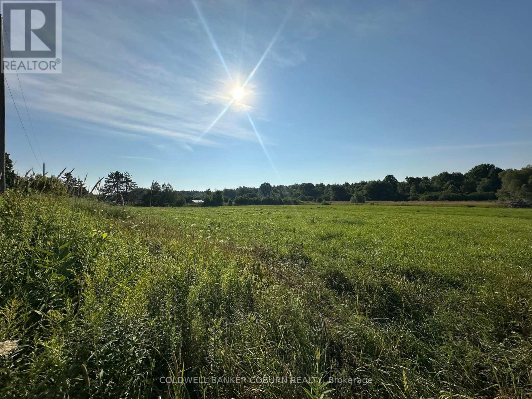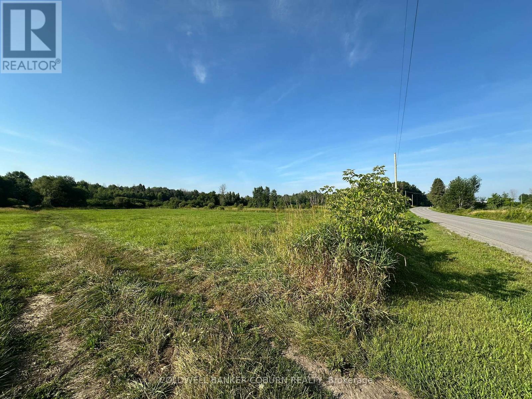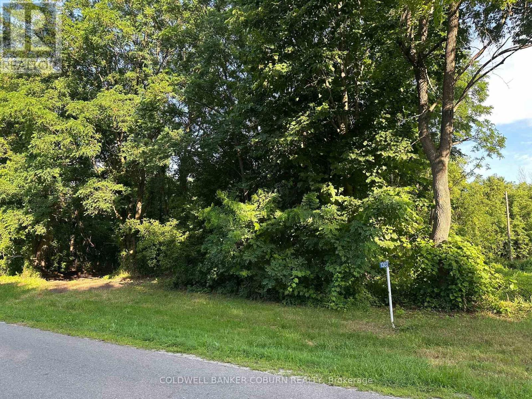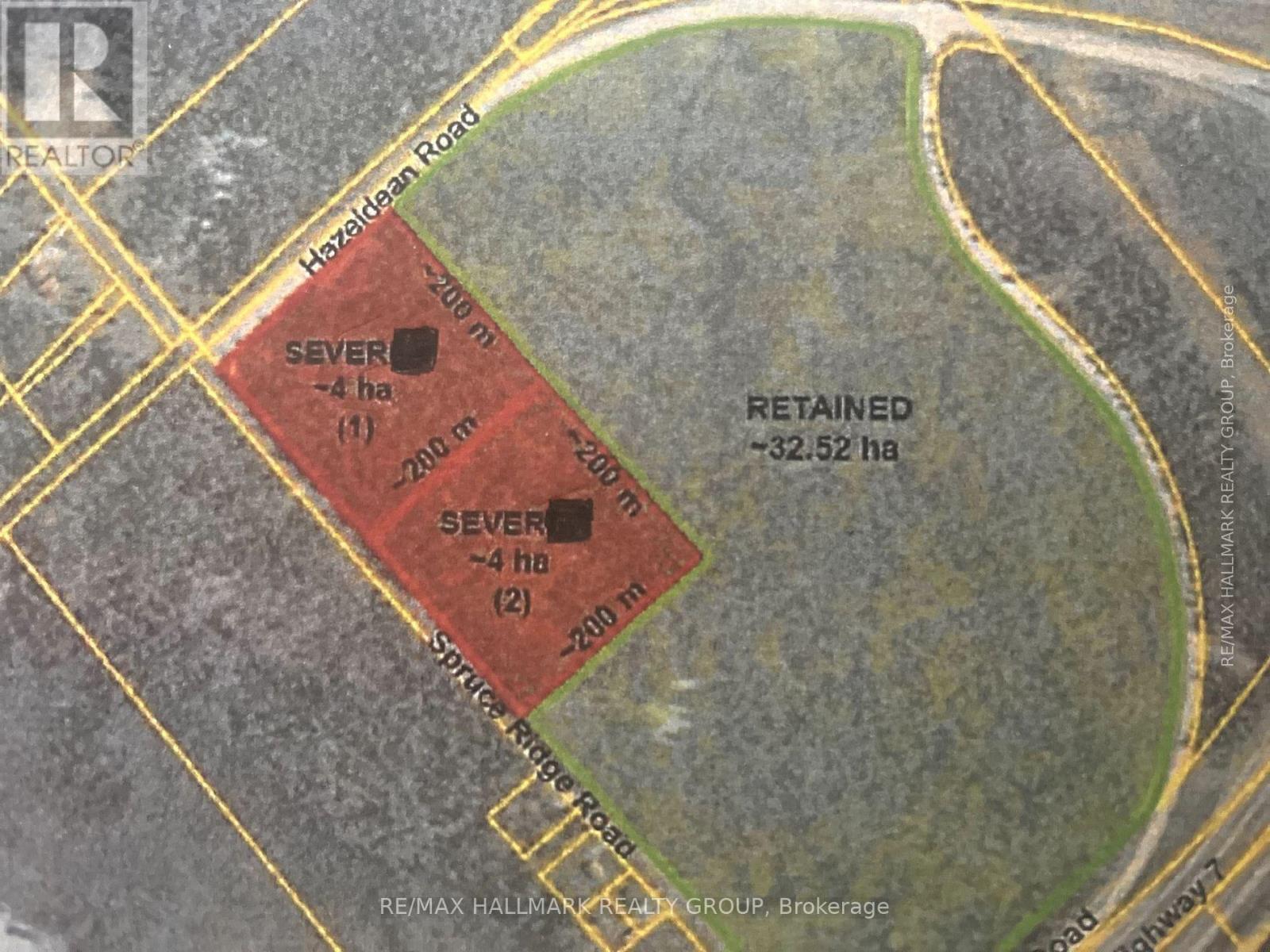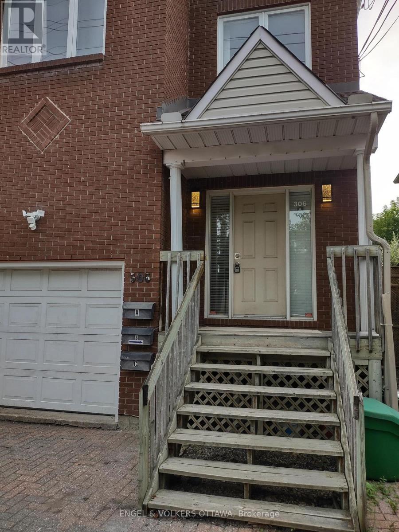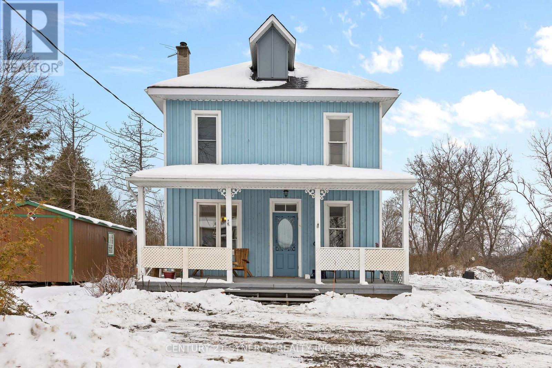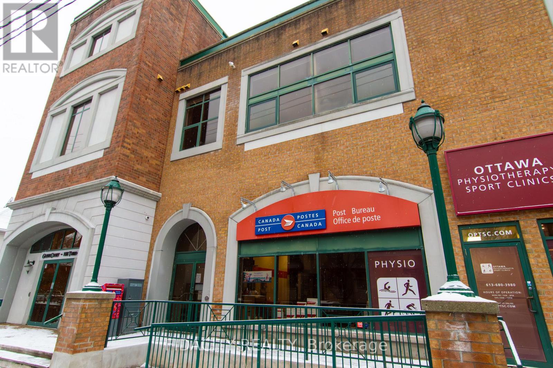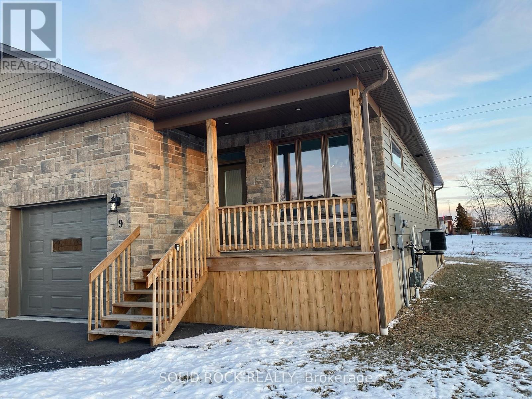11 - 801 Glenroy Gilbert Drive
Ottawa, Ontario
Welcome to 801 Glenroy Gilbert Rd - Unit 11, a brand-new upper corner 2-bedroom, 1.5-bathroom stacked townhome in the highly desirable Minto community of Barrhaven. Thoughtfully designed for modern, low-maintenance living, this bright and stylish home is ideal for professionals or couples. Highlights include underground parking for added convenience and peace of mind, in-unit laundry, and a private fenced outdoor space perfect for relaxing or entertaining. Ideally located just minutes from Barrhaven Town Centre, RioCan Marketplace, shopping, dining, parks, schools, transit, and the Minto Recreation Complex, with easy access to major roadways for seamless commuting. A fantastic opportunity to live in one of Barrhaven's newest and most desirable developments Don't miss it! Utilities extra. Available now! (id:28469)
Century 21 Synergy Realty Inc
4475 Dunrobin Road
Ottawa, Ontario
Imagine building your dream home on a picturesque two-acre lot, where expansive views of the Gatineau Hills meet the tranquility of a heavily forested area. This stunning property offers the perfect blend of natural splendor and privacy, with mature pine and hemlock trees providing a serene backdrop for your custom home. With two acres at your disposal, you have ample space to design your home and surroundings exactly as you envision them, whether that includes lush gardens, a private orchard, or simply a spacious yard to enjoy the beauty of nature. Located just a 20-minute drive from Kanata, you'll enjoy easy access to urban amenities while maintaining a peaceful rural lifestyle. The area also offers a variety of recreational activities, including beach access and boat launches at Constance Bay, as well as two nearby golf courses. With Bell Fibe available, you can stay connected while enjoying the peace of nature. This "ready to go" building lot is perfect for those seeking to escape the hustle and bustle of city life and create their idyllic countryside haven. Don't miss this opportunity to start building your spring project today! HST applies. (id:28469)
Gale Company Realty Ltd.
155 Stonewood Drive
Beckwith, Ontario
Discover your oasis on Stonewood Drive, nestled within the charming community of Country Lane Estates. This enchanting 3+1 Bedroom, 3-bathroom home radiates tranquility from the moment you enter. The open-concept living and family rooms are beautifully enhanced with timber accents throughout the main level. The well-appointed kitchen features granite countertops and stainless steel appliances, seamlessly connecting to a spacious deck with glass railings. This deck is the perfect place to enjoy views of the natural swimming pool and your personal backyard paradise. The primary bedroom acts as a serene retreat, complete with a master ensuite that showcases floor-to-ceiling tile, a fluted wall feature, a freestanding tub, a double vanity, and a custom curbless shower. On the opposite side of the house, you'll find additional generously sized bedrooms along with a family bathroom. The lower level features a walk-out basement that includes an extra bedroom or office area with adjoining bathroom & sauna, game room, and dog run. Pride of homeownership is evident in every corner of this residence. Indulge in a complete spa experience without stepping outside your home! Schedule your private showing today. (id:28469)
One Percent Realty Ltd.
101 - 605 Center Street
Ottawa, Ontario
Discover this beautifully renovated, move-in-ready ground-floor retail/office space for lease in a prime Ottawa location near the bustling intersection of Montreal Road and Centre Street. Offering approximately 960 sq ft of modern, freshly painted space with high-quality finishes, a private washroom, and a functional layout ideal for retail, professional office, medical/clinical, or service-based businesses, this vacant unit is perfectly positioned directly across from a major retail plaza for exceptional exposure, heavy daily traffic, and outstanding street visibility. Additional features include a convenient high-level loading dock with double man doors for easy shipping/receiving, flexible MS2 zoning supporting a wide range of commercial and mixed residential uses, and 4 dedicated on-site parking spaces at no extra cost. Priced competitively at $3,100 total monthly (triple net, first year) plus utilities and HST, this turnkey opportunity is available immediately. (id:28469)
Royal LePage Integrity Realty
204 - 1929 Russell Road
Ottawa, Ontario
A move-in ready office condo in a prominent, high-traffic location at the intersection of St Laurent Blvd and Smyth Rd. The building is a known to be a professional medical and office services. Elevators in the building. The condo offers an excellent layout for medical related, or general office uses. Two underground parking spaces included. The unit is located on the second floor. It is 1,081 sf and features a reception area, one large and two smaller exam rooms/offices. The condo has a private bathroom within the suite and a separate sink basin area. Property tax is $1,653 for 2025. The monthly condo fee for the unit and parking spaces is $2,694.96. (id:28469)
Royal LePage Integrity Realty
116 King George Street
Ottawa, Ontario
Welcome to 116 King George Street! Enjoy the high-end finishes in an open concept format, utmost functionality and usability in one of Ottawa's most convenient locations. This floor plan focuses on maximizing the main and second floor functionality, open concept living space and natural light. This 3 bed, 3.5 bath, single family home features hardwood floors throughout, large eat in island, quartz countertops, spacious bedrooms, Spa like master bathroom with large custom shower, free standing tub and double vanity, plenty of natural light, second floor laundry, contemporary gas fireplace, Fully finished lower level, plus high end fixtures and design. The Fully fenced and private rear yard is perfect for entertaining or playground for kids. Every aspect of this home has been carefully designed and finished. Positioned close to all amenities and access to schools, hospitals and transit routes, call today and make this home. (id:28469)
Century 21 Synergy Realty Inc
516 Springbank Avenue N
Woodstock, Ontario
Open concept 3-bedrom Ranch with vaulted ceilings and hardwood floors, create an open welcome. The recreation room at the basement also has an open concept with a gas fireplace, pot lights and laminate floors. The 1-1/2 car garage is heated is perfect for the hobbiest to enjoy. The backyard is fully fenced and very private with a stone patio and garden shed. Roof (2015), Windows (2012), Carpet (2022) and Garage motor (2022). Please allow 24 hours irrevocability in all offers. (id:28469)
Right At Home Realty
C - 149 Concord Street W
Ottawa, Ontario
This open concept bachelor apartment blends classic charm with contemporary style. Ideal for executives or professional students. The stunning open-concept welcomes you with its elegant hardwood floors, 9ft ceilings, Abundance of natural light and tasteful modern artwork. This unit is has a fully equipped kitchen with stainless steel appliances. In unit full size laundry. Don't forget it does have an out door patio and access to ground side patio. Inc, Wi-Fi, Heat, Hydro and water. Furnished with fully equipped kitchen. (id:28469)
Ottawa Property Group Realty Inc.
4055 Carling Avenue
Ottawa, Ontario
20min drive from Downtown Ottawa. This is a Breakfast & Lunch style restaurant that seats 128 people, fully renovated as per franchisor standards. This restaurant has a large clientele, regular customers, birthday parties, business events, etc. Ideal business for an owner operator or family. Sales are good and business is profitable. An opportunity to join a successful Canadian Franchise restaurant chain. This is a Franchise that prides itself for serving healthy meals, breakfast & lunch. Hours of Operation: 6:00 a.m. to 3:00 p.m. This restaurant is for sale at a portion of the price of opening a new one. Go in and start making money from day 1. (id:28469)
Coldwell Banker Sarazen Realty
67 Erin Avenue
North Dundas, Ontario
Searching for the ideal place to build your dream home? Look no further! This beautiful waterfront lot on the South Nation River offers the perfect setting in the charming community of Chesterville. Nestled across from a park and just moments away from schools, restaurants, and shopping, this property combines convenience with peaceful living. Picture yourself fishing, kayaking, or canoeing right from your doorstep. This is your chance to secure the last waterfront lot in this sought-after subdivision! (id:28469)
Coldwell Banker Coburn Realty
C - 417 Tweedsmuir Avenue
Ottawa, Ontario
Newly built contemporary 1 bedrooms + den located in the heart of Westboro, over 800 sqft living space. Designed by award winning architect Rosaline J. Hill Architect Inc. High ceilings for a sunlit & spacious layout. Finishes are planned with both elegance and functionality in mind. Features engineered wide plank hardwood flooring & solid hardwood staircase. Kitchen is custom designed with a beautiful breakfast bar, quartz countertops, and stainless appliances. The primary bedroom retreat features a walk-in closet & a luxurious full bath. Convenient large den/office space. HRV, humidifier, central air, and radiant floor heat. Steps to transit/rail, parks, schools, shops, Westboro beach & more amenities, and located in one of the best school zones in Ottawa. The building is still under the construction. Tenant pays hydro and gas. A Must See! (id:28469)
Royal LePage Performance Realty
2515 Gravelle Crescent
Ottawa, Ontario
Welcome to 2515 Gravelle Cres located in desirable Blackburn Hamlet on a quiet family oriented street! Premium and over sized 75' x 200' lot is ideal for family gatherings or even future development! (Recent Survey on file from 2021) - A gardeners dream! The large private yard has hosted weddings and many family gatherings and events with loads of entertainment space including a beautiful 12 x 12 Cedar Pavilion. This meticulously maintained and updated South facing high ranch Bungalow has been updated with modern finishes throughout including a complete lower level carpet free, 2 bedroom, full kitchen and full 3 pc bathroom renovation in /23 including 7 new windows and spray foam insulation, as well as a new detached oversized 18 x 30 detached, insulated and heated garage/workshop with metal roof and drive through garage doors in /19. Potential for lot development for Secondary Dwelling Unit or multiple units. Parking for your RV is possible with 50 amp service (which could be utilized for EV charging) and sewage station. Parking your vehicles is not an issue here with loads of parking available! Conveniently located close to public transportation, schools, parks, doctors and dental offices, banks, walking trails and a short 5 minute walk to Timmy's! Main level features hardwood flooring and tile throughout and has been freshly painted in neutral tones. Kitchen features granite counter tops. High eff gas furnace and A/C have been recently updated as well as Hot water on demand. Additional insulation and updated LED lighting throughout makes this home extremely efficient. This rarely offered beautiful bungalow is move-in ready for your growing family or retirees looking for one level living and extra space for the extended family when they visit. Don't miss out on this rare opportunity. Summer lawn John Deere tractor as well as winter snow tractor with blower attachment are negotiable. (id:28469)
Homelife Capital Realty Inc.
000 Pittston Road
Edwardsburgh/cardinal, Ontario
Building lot recently severed off of 1302 Pittston Road. Dimensions aprox 56m wide and 125m deep. There are two lots that have been severed, they are identified as 00 Pittston Rd (east side) and 000 Pittston Rd (west side). There is an old abandoned stone house on the east side lot. If you're looking for a property with country charm yet close to all amenities then you don't miss out on this great location just minutes from Kemptville and conveniently located close to highway 416. A perfect, peaceful area to build your dream home. (id:28469)
Coldwell Banker Coburn Realty
0000 Pittston Road
Edwardsburgh/cardinal, Ontario
1 Acre building lot. The land is tile drained. If you're looking for a property with country charm yet close to all amenities then you don't miss out on this great location just minutes from Kemptville and conveniently located close to highway 416. A perfect, peaceful area to build your dream home. (id:28469)
Coldwell Banker Coburn Realty
00000 Pittston Road
Edwardsburgh/cardinal, Ontario
1 Acre building lot. The land is tile drained. If you're looking for a property with country charm yet close to all amenities then you don't miss out on this great location just minutes from Kemptville and conveniently located close to highway 416. A perfect, peaceful area to build your dream home. (id:28469)
Coldwell Banker Coburn Realty
00 Pittston Road
Edwardsburgh/cardinal, Ontario
Building lot recently severed off of 1302 Pittston Road. Dimensions aprox 56m wide and 125m deep. There are two lots that have been severed, they are identified as 00 Pittston Rd (east side) and 000 Pittston Rd (west side). There is an old abandoned stone house on the east side lot. If you're looking for a property with country charm yet close to all amenities then you don't miss out on this great location just minutes from Kemptville and conveniently located close to highway 416. A perfect, peaceful area to build your dream home. (id:28469)
Coldwell Banker Coburn Realty
170 Spruce Ridge Road
Ottawa, Ontario
Unlock the Potential of 10 Acres Your Vision Starts HereLooking for the perfect piece of to build your dream home. This parcel of prime, buildable land offers limitless possibilities.Nestled in a peaceful yet accessible location, this expansive lot combines natural beauty with practical convenience. Whether you're an investor, developer, or future homeowner, this is your opportunity to create something truly extraordinary. (id:28469)
RE/MAX Hallmark Realty Group
B - 306 Presland Road
Ottawa, Ontario
Welcome home - approx. 1000 sq. ft. sub-level spacious one bedroom, one bathroom with nine foot ceilings and oversized windows! Completely renovated including new granite countertops, new dishwasher, new washer /dryer, sinks and faucets. High efficiency gas furnace. LED lighting throughout and window coverings. Large windows with lots of sunshine. If you are just starting out or downsizing/retiring, this beautiful newly renovated 1 bedroom sub-level (half in basement half above), comes with 6 appliances, new washer & Dryer and has a gas fireplace. Lots & lots of storage space. This apartment is located in a tri-plex and is situated near the 417 and Vanier Parkway. Convenient to everything, Universities, Colleges, Hospitals and Downtown. Located 50 feet from Ottawa's transit line and LRT. You can walk and bike everywhere from home. Hardwood maple and new slate floors with marble entrance. Heat & Hydro are extra. Quiet NON-SMOKING ONLY. You will be proud to call this your home. Parking is available but is extra. Please make sure you have an up-to-date consumer report available (credit check) before booking a showing. Valid credit cheque mandatory. Tenant pays hyrdo, gas, hot water. Measurements are approx. (id:28469)
Engel & Volkers Ottawa
1104 County Road 16 Road
Merrickville-Wolford, Ontario
Discover the charm of country living in this character-filled 3-bedroom, 2-bath century home, beautifully set along the tranquil waterfront of Irish Creek. Rich in warmth and personality, this unique property offers a perfect balance of timeless charm and everyday comfort.The home features a functional layout suited to both relaxed living and entertaining, while large windows invite in natural light and showcase the surrounding natural beauty. Solar panels with battery storage help support an efficient and sustainable lifestyle, all while remaining fully connected to the hydro system. Outdoors, a large barn provides ample storage, and nature lovers will appreciate the sweet frog pond, mature trees, established garden beds, and a peaceful patio area. Spend your evenings on the inviting front porch watching sunsets over the water, or enjoy the rare sights of turtles nesting and carp spawning in your own backyard paradise.Ideally located just 11 minutes from Smiths Falls and 10 minutes from Merrickville, this one-of-a-kind waterfront retreat offers serenity, privacy, and a true connection to nature. (id:28469)
Century 21 Synergy Realty Inc
5687 Cherry Street
South Dundas, Ontario
Motivated seller here! Come and take a look at this gorgeous 2 story, 5 bedroom home with picturesque views of the St Lawrence River from both levels! Nestled in a peaceful setting, this property is perfect for those seeking both space and natural beauty. There is a stunning flower garden in the front yard, and so much greenery around the fully fenced expansive backyard! Inside, you will find room for everyone, including two main floor living rooms, a formal dining space, full bathroom and bedroom all on the main level. Upstairs are 4 bedrooms plus another full bathroom. The primary bedroom has two patio doors with juliet balconies which look out onto the St Lawrence River - a beautiful sight to wake up to. There are many large windows and newer patio doors throughout the home which allow for so much natural light to come through. The two car attached garage has access to the basement, and it also has a loft for extra storage! This is a large home which can meet the needs for many different situations, which may include a multi-generational home, large family, or an air bnb. With a fantastic location, on a quiet street with a 5 minute walk to a magical park where you can enjoy the riverfront, or a 5 minute drive into Morrisburg for shopping, restaurants, schools and so much more! An easy 40 minute drive to Brockville and Cornwall, or 1 hour to Ottawa. Don't miss this rare opportunity to own a large, nature-inspired home with breathtaking views and unmatched outdoor charm. Schedule your private showing today! (id:28469)
Royal LePage Team Realty
2707 Narrows Lock Road
Tay Valley, Ontario
Affordable Living! Private 3.7-Acre Lot with Creek and Swimming Hole Near Perth tucked just off Narrows Lock Road, this 3.7-acre property offers a beautiful views, peaceful, private retreat surrounded by nature. Black Lake Creek backs & winds through the lot, creating a natural swimming hole with crystal-clear water. Watch deer and other wildlife from your backyard as they visit the creek.The property backs onto untouched forest, ensuring no rear neighbors and adding to the sense of seclusion. Highlights include: Ultimate Privacy No visible neighbors on either side or across the road & Outdoor Paradise. Just minutes from Perth, with easy access to lakes, public boat launches, and snowmobile trails. Ready to Build your tiny home or dream home? Tay Valley allows for many options including trailers. Hydro at the lot line, driveway and civic address in place. Development-Ready. Septic and drilled well quotes available. Only 15 minutes from Perth, this lot offers the perfect combination of quiet country living and access to outdoor adventures. Ideal for nature lovers, weekend escapes, 4 wheeling, or building a home in a tranquil setting. (id:28469)
Realty Executives Real Estate Ltd
3 - 108 Third Avenue
Ottawa, Ontario
ATTN INVESTORS!! Welcome to 108 Third Ave Unit 3 - A Prime Commercial Opportunity in the heart of the GLEBE. Discover this spacious 1947 sq ft commercial condo unit, currently tenant-occupied by Canada Post. Don't miss your chance to own a piece of commercial space in the highly south after are of the Glebe with a A+ tenant for a steady income stream! (id:28469)
Fidacity Realty
N/a (Part Lot 16, Con 2) County 17 Road
Alfred And Plantagenet, Ontario
Discover this 72-acre retreat by the Jessups Falls Conservation Area, where nature, privacy, and possibility come together. Spanning approximately 72 acres, this remarkable parcel of land offers a captivating blend of open meadows, winding trails, pond, and mature forest - an ideal setting for those dreaming of a private estate, hobby farm, or countryside retreat. With an approved zoning amendment allowing for a secondary rental cabin in addition to a primary residence, this property opens the door to lifestyle flexibility and income opportunities with a charming Airbnb, guesthouse, or personal getaway. Whether you envision morning walks along your own wooded trails, open fields for animals or gardens, or the creation of an estate surrounded by nature, the land invites imagination and long-term value. Located just minutes from the Jessups Falls Conservation Area, between Wendover and Plantagenet for everyday essentials, this is peaceful rural living without sacrificing convenience - only 20 minutes to Rockland and an easy commute to Ottawa. An up-to-date survey can be made available. Showings by appointment only; please do not walk the land without a confirmed showing. (id:28469)
Royal LePage Performance Realty
9 Billings Avenue W
South Dundas, Ontario
Iroquois-A great place to raise a family or retire! You will love the beautiful stone on front of your new bungalow & eye-catching James Hardie siding on the side & rear of home! Wall-to-wall ceramic tile & gleaming hrdwd in 1100 sq ft main level adds to the grandeur! The multitudes of big, bright windows make this brand-new Energy-Star semi feel like a single-family homeYou will be impressed with many builder upgrades from lifetime warranty shingles to 9 ft ceilings thru-out main level including in huge open concept grand room that extends from front door to rear patio door that leads to private rear deck & nice backyard! Soft close kitchen cabinets feature many pull-outs, custom hardware & crown moulding finished flush to ceiling at top of kitchen cabinetry-Centre island with breakfast bar will surely impress! Gorgeous new hi-end stainless steel energy efficient kitchen appliances as well as a brand-new washer & dryer! The east side of home features a spacious primary bedroom with large walk-in closet, 3-pc ensuite with quartz vanity countertops that match countertops in main level 4 pc bath as well as the quartz countertops in kitchen-Absolute wow-factor!-Other upgrade incl Inside entrance to the insulated garage as well as an 8 ft high garage door-Garage has both hot & cold water to wash your vehicle-Fully finished lower level has full height 8 ft ceilings & hi-end vinyl floor in both spacious bedroom with big egress windows, large family room & impeccable 3 pc bath for a possible in-law suite-200 amp breaker service, on-demand hot water & HE nat gas furnace-The bungalow has spray foam insulation on both levels incl utility room & even the garage! $70/mo. nat gas cost for heat/hot water-7-year new home warranty! -Walking distance to public school & high school-Anytime Fitness-grocery store-pharmacy-Tims-LCBO-RBC-24-hour gas bar-restaurants-one of the nicest beaches in Eastern Ontario-marina-waterfront golf course-Come for a look, you will be impressed! (id:28469)
Solid Rock Realty

