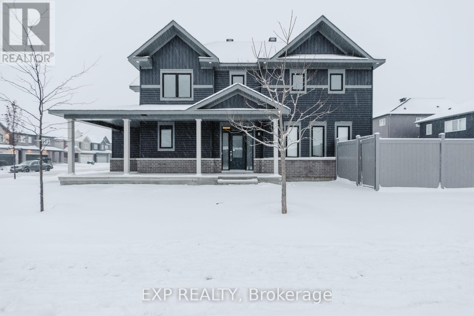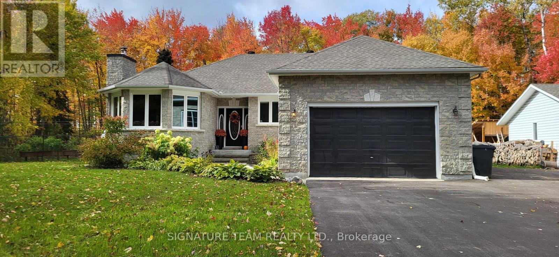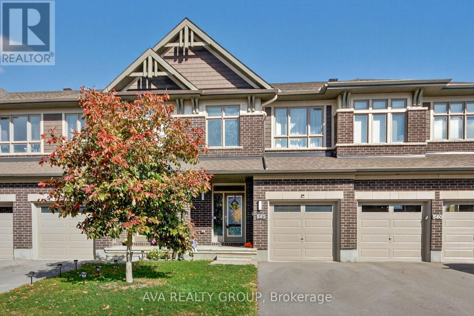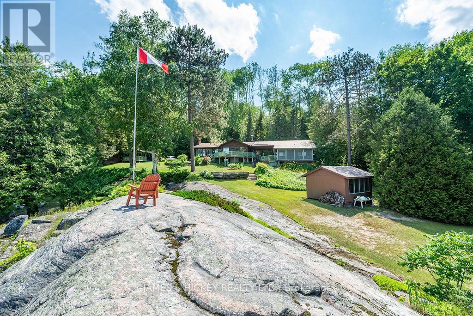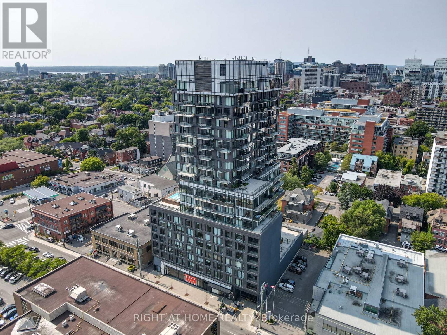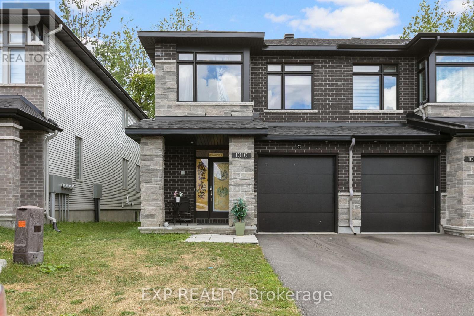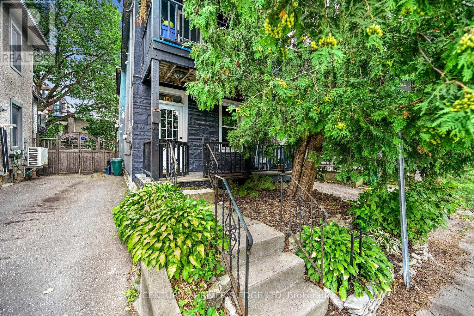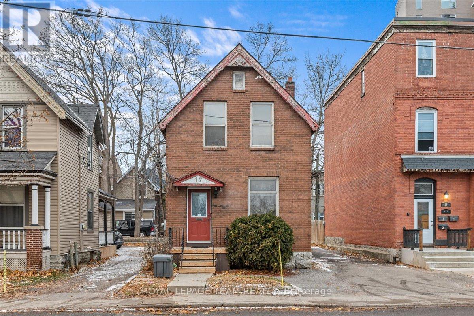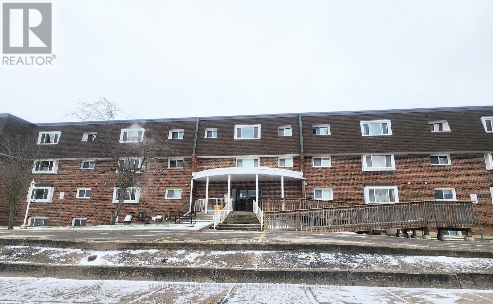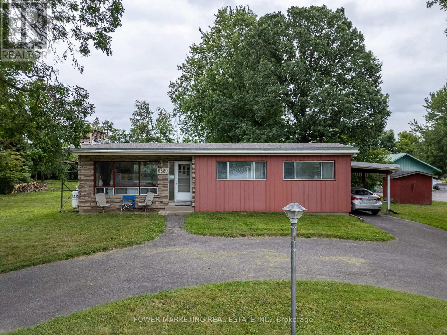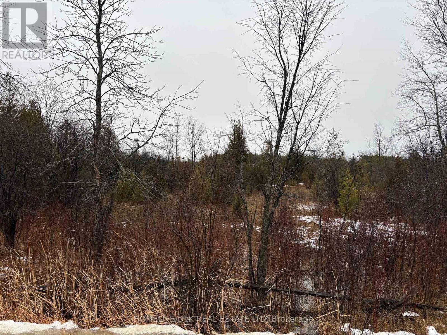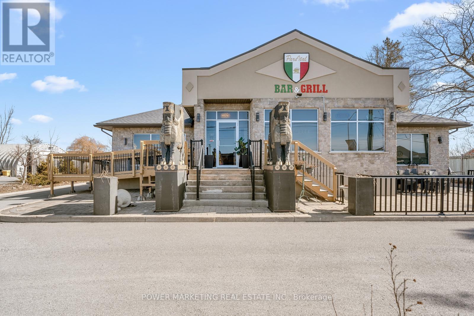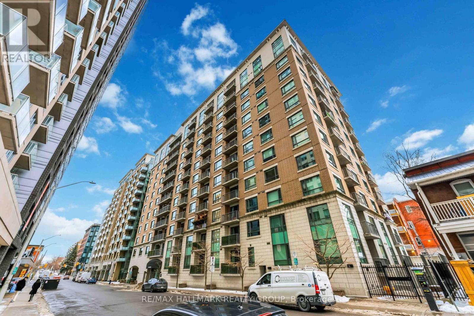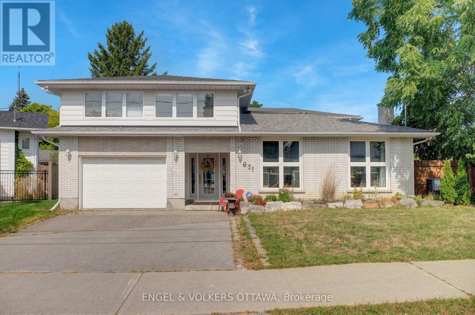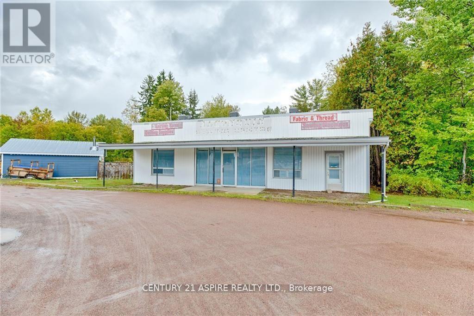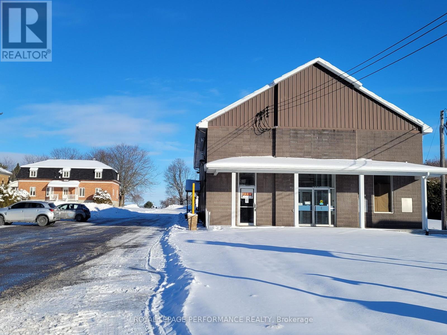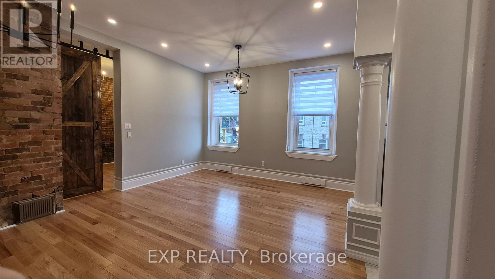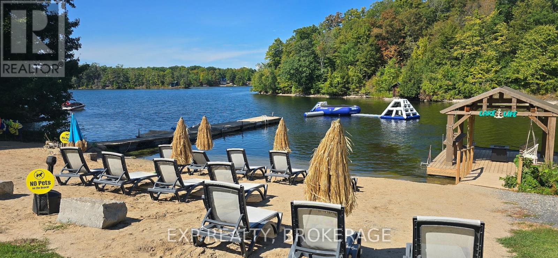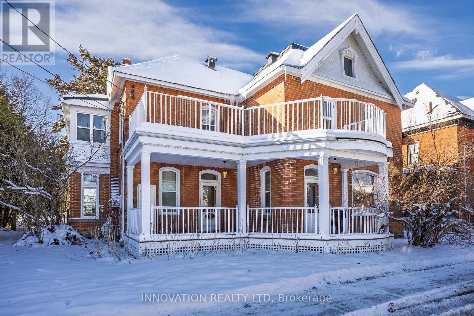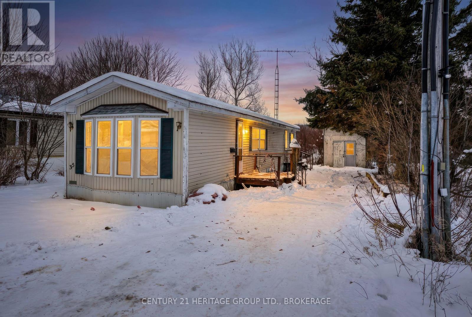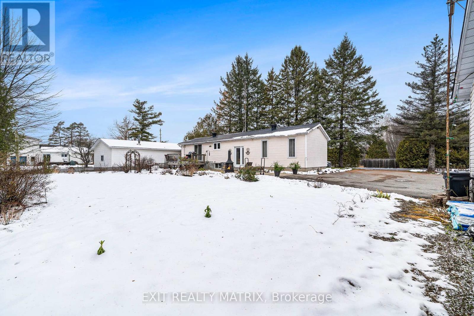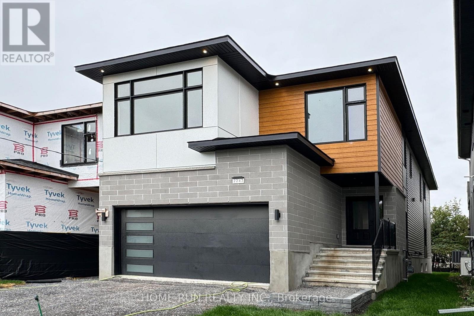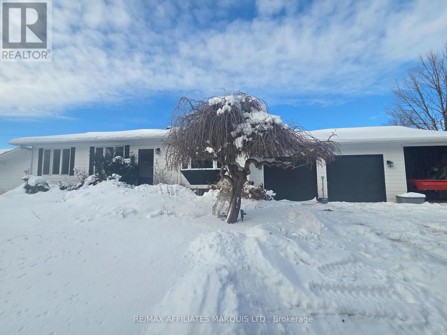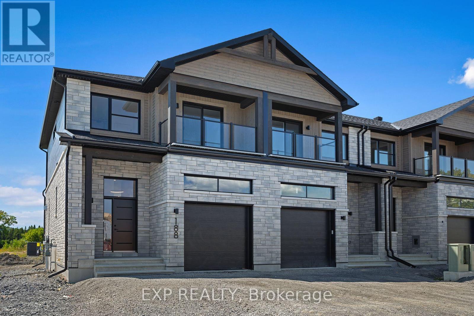796 Cappamore Drive
Ottawa, Ontario
This beautifully maintained 3-bedroom, 2.5-bath Minto Talbot model offers the perfect blend of luxury and functionality on a sought-after premium corner lot in Half Moon Bay. The sun-filled main level features 9-ft ceilings, elegant hardwood flooring, and a spacious open-concept layout.The upgraded kitchen includes quartz countertops, stainless steel appliances, and stylish cabinetry ideal for modern living and entertaining. Upstairs, the spacious primary suite boasts a walk-in closet and spa-inspired ensuite with double sinks and a glass shower. Two additional bedrooms, a full bath, and second-floor laundry complete the upper level. Enjoy a private backyard and unbeatable location just minutes from top schools, parks, transit, and Barrhaven Town Centre. (id:28469)
Exp Realty
165 Sufian Street
Laurentian Valley, Ontario
Welcome to perfection - a sought after subdivision that offers space, privacy, and an excellent neighbourhood with a great playground. 4-bed, 3-bath, fully finished basement, set on a picturesque 1.6-acre lot. This home has been thoughtfully upgraded to combine comfort, efficiency, and style. Equipped with a brand-new open loop Geothermal heating and cooling system, plus triple-pane windows to ensure exceptional year-round efficiency. Inside, a welcoming living space centers around a charming wood-burning fireplace that adds warmth and ambiance. The large primary bedroom featuring an ensuite with a jacuzzi tub and walk-in closet. There are 2 additional bedrooms on the main level and a 4-piece bath. The fully finished lower level offers even more living space, including a large gym area, a rec room perfect for movie nights, an additional bedroom, an office and a 3-piece bathroom, ideal for guests or older children. Beautifully landscaped yard is filled with perennials, apple trees, raised beds and a vegetable garden. A spacious freshly stained deck with a relaxing gazebo overlooking the yard. An additional deck in the back for sunbathing and jumping in the pool, complete with a pump, cover and a brand-new liner. The fenced-in area provides a safe space for children and pets to play, while the new paved driveway adds both convenience and curb appeal. For those who love country living, the property includes an insulated chicken coop, a lean-to with a storage loft and 6-inch concrete floor, a storage shed, an attached 1.5-bay garage with a 220-volt plug. The detached garage is equally impressive, featuring a barn-style door, insulated walls, a wood stove, and another 220-volt plug. Nature enthusiasts will appreciate the private walking trail that surrounds the property, with over 200 maple trees ready to be tapped for your own maple syrup. Although you are not far from Pembroke, you'll never want to leave home! Min 24 hr irrevocable. (id:28469)
Signature Team Realty Ltd.
542 Triangle Street
Ottawa, Ontario
Full virtual tour available here: https://www.myvisuallistings.com/vtnb/360043. Gorgeous Richcraft, well built, bright, freshly painted, features a formal great room and dining room with hardwood floors and a 9-foot smooth ceiling on the main level. The great room comes with a gas fireplace, mantle, and upgraded backsplash. Open concept kitchen, tons of cabinet space, quartz countertops, stainless steel appliances (only two years old), huge walk-in pantry. The 2nd level features 3 spacious bedrooms, 2 full baths, and laundry. The primary bedroom comes with a large walk-in closet, a private ensuite bath with a stand-up glass shower. The lower level is fully finished with a big rec room, 4th bedroom (could be used as an office), and a full bath. New fence installed for the backyard, beautifully landscaped, interlock! close to all amenities, shopping, transit, schools, parks, and more! (id:28469)
Ava Realty Group
581 Rocky Point Lane
Deep River, Ontario
Welcome to this amazing waterfront property with 245ft frontage on the beautiful Ottawa River. This 2+1 bedroom, 2 bath home boasts vaulted ceilings with exposed beams, a custom kitchen, two recently renovated full bathrooms, and a spacious living room. Large windows and sliding glass doors on the main floor offer views that are simply breathtaking. Step outside to the deck or screen room and enjoy views of the Ottawa River and Laurentian Mountains that stretch for miles. Additional features include a finished lower level with rec room/games room, a family room, and a third bedroom. A 1-bedroom bunkie for extended family stays also overlooks the park-like grounds with of the most majestic shorelines you will ever find. Sandy beaches and your very own vantage point perched high on the river that lends itself to the name Rocky Point. Pride of ownership is evident at every turn so don't miss out on this great property! Minimum 24 hour irrevocable on all Offers. ** This is a linked property.** (id:28469)
James J. Hickey Realty Ltd.
705 - 203 Catherine Street
Ottawa, Ontario
Great Studio in sought after SoBa condominium. This is a great investment opportunity or a great way to get into the Real Estate Market. Enjoy the the shops and restaurants in Centretown and the Glebe. Enjoy walks to Lansdown, Elgin St. and the the Canal. This south facing studio is located on the 7th. floor with a view into the Glebe and has pre-engineered hardwood floors, European style kitchen with stainless steel appliances including a gas range and built-in oven. Open concept kitchen living/dining room and Combination room/Bedroom. Unit comes with window blinds and storage locker. Don't miss out on this opportunity. Some pics are when unit was tenant occupied prior to unit being vacant. (id:28469)
Right At Home Realty
1010 Eider Street
Ottawa, Ontario
Welcome to 1010 Eider Street, stunning Fairhaven-End model by Richcraft Homes in highly sought-after Riverside South. Built in 2022, this meticulously maintained 3-bed + den, 3-bath END-UNIT townhome offers over 2,200 sq. ft. of living space, backing onto a serene treed area with NO REAR NEIGHBOURS. Step inside to find elegant hardwood floors throughout the main level, a bright open-concept layout, and a gas fireplace that adds warmth to the family room. The chef-inspired kitchen features quartz countertops, sleek cabinetry, and a full suite of luxury White Café appliances. Enjoy casual dining at the breakfast bar or entertain in the adjacent dining area overlooking the private backyard. Upstairs, a generous loft/den provides the perfect workspace or reading nook. The primary bedroom is a true retreat with a large walk-in closet and a spa-style ensuite featuring a soaker tub, walk-in glass shower, and quartz counters. Two additional bedrooms, a full bath, and second-floor laundry complete this level. The fully finished basement offers a spacious rec room with endless possibilities. With 3 parking spaces, a single garage, and prime proximity to schools, parks, and shopping, this move-in ready home checks every box! (id:28469)
Exp Realty
188 Armstrong Street
Ottawa, Ontario
A fantastic opportunity to own a duplex in a much loved and popular area of Hintonburg, close to the equally vibrant Westborough! This charming duplex is presently tenanted upstairs as well as the main level but the main level will be vacated soon. This provides options to live on the main level or rent it out again as an investment property. Both units could be converted into a single residence. Each unit is well maintained with unique character, natural light, and functional layouts. The magical cedar tree in front provides privacy and protective shade. Enjoy the quiet space. Enjoy too, one of Ottawa's most walkable neighborhoods with its convenient transit (O-train), theatre, library, galleries, nearby parks, restaurants, delightful specialty shops, essential amenities, accessible riverside bicycle paths, the Parkdale Market, artisanship character. A smart investment to be enjoyed in an established, desirable community. (id:28469)
Century 21 River's Edge Ltd
17 Arlington Avenue
Ottawa, Ontario
Prime downtown commercial space for lease! Unlock the potential of this highly visible, centrally located property offering both main-level and upper-level workspace- perfect for a wide range of professional uses. This full-building lease features 2 bathrooms, multiple office areas, and a flexible layout that allows you to create your own kitchenette or customize the space to suit your business needs. Enjoy excellent street presence in a prime downtown location, ensuring your business gets noticed. Additional conveniences include rear parking for up to 4 vehicles, making access easy for staff and clients alike. Whether you're expanding, relocating, or launching a new venture, this versatile space is ready to be transformed into the ideal home for your business. Don't miss this exceptional opportunity. Please note: this is a 1-year lease (id:28469)
Royal LePage Team Realty
409 - 845 Kyle Court
Brockville, Ontario
Located on a quiet street, close to amenities with public transportation a short walk away, this tenant occupied unit is exceptionally clean and well kept. Situated on the top floor facing south, this unit offers two bedrooms, a kitchen, a dining room, a living room, a full bathroom and five closets. Large windows throughout providing a nice bright space. One designated parking spot included and there is visitor parking. Shared laundry located on lower level of building. Rented at $962 ( tenant willing to increase the rent to stay) Condo fee of $627.72 includes heat, electricity, water, common elements, building insurance, parking spot, snow, grass and garbage. 24hr notice required for all viewings. (id:28469)
RE/MAX Affiliates Marquis Ltd.
5329 Bank Street
Ottawa, Ontario
Unlock the potential of a residential or commercial development opportunity located just minutes from the Rideau Carleton Raceway. This centrally located property offers unmatched versatility, whether you're looking to develop a high-traffic commercial venture or a custom residential project. Set on an oversized lot, the space allows for a variety of layouts and configurations, giving you the flexibility to bring your vision to life. Conveniently positioned close to the Ottawa International Airport, South Keys Shopping Centre, and major transit routes, this property is a rare gem with incredible future value. With high visibility, easy access, and proximity to a range of amenities, this is your chance to invest in a location that offers both immediate appeal and long-term growth. Don't miss out on this exceptional opportunity (id:28469)
Power Marketing Real Estate Inc.
0 6th Concession Road
Augusta, Ontario
Come check out this 7 acre lot on 6th concession.. Just minutes from town, on a paved road. Relatively flat with a mix of mature and freshly planted trees. Plenty of space to build your dream home and get away from it all. (id:28469)
Homelife/dlk Real Estate Ltd
1133 Carp Road
Ottawa, Ontario
Opportunity knocks! Great free standing newer building in busy business area of Stitsville and Carp area. This large building offer you 2 floors of finished area, large lot 100 X 178 feet, Close to Half Acre lot, the building was built in 2012 and present owner has kept it in great shape since 2017. Finish lower level can be used for another business, the building has its top-of-the-line Sewer system. Its great opportunity is close to carp, Kanata and Stittsville! Great for drive through business or other opportunities! Showings either before 10 am or after 8 pm during the week. Please be discrete! A must see! Call today! (id:28469)
Power Marketing Real Estate Inc.
808 - 200 Besserer Street
Ottawa, Ontario
Welcome to 200 Besserer Street, Unit 808 - a stylish downtown condo offering comfort, convenience, and urban living at its best. This bright unit features an open-concept layout designed for modern living, with floor-to-ceiling windows that flood the space with natural light and offer beautiful city views. The functional kitchen flows seamlessly into the living and dining area, making it ideal for entertaining or everyday living. The well-sized bedroom provides a comfortable retreat, while the sleek bathroom and in-unit laundry add to the home's practicality and appeal. Added bonus of having a den which can be used as your office space at home. Located just steps from the ByWard Market, University of Ottawa, Rideau Centre, transit, dining, and nightlife, this prime location is perfect for professionals, students, or investors alike. Enjoy the convenience of downtown living with building amenities that enhance your lifestyle. Whether you're a first-time buyer, downsizer, or investor, Unit 808 is an excellent opportunity to own in the heart of the city. Condo fees include the heat and water! Condo amenities include: indoor pool with walk-out patio, sauna, fully equipped gym and a ground floor terrace behind the building with barbecue for outdoor enjoyment. Book your showing today. (id:28469)
RE/MAX Hallmark Realty Group
A - 621 Pleasant Park Road
Ottawa, Ontario
A great opportunity to lease a bright and spacious secondary suite forming part of a well maintained single family home in Alta Vista. Offering a versatile layout, it features three generous bedrooms, two kitchens and two full bathrooms, making it ideal for a variety of living arrangements. Large windows fill the space with natural light and a private rear patio overlooks the backyard, creating a welcoming outdoor retreat. Residents enjoy their own side and rear entrances, along with shared access to the basement laundry area. One exterior parking space is included and all utilities are covered in the lease. The suite can also be rented furnished, providing a turnkey option for comfortable living. Situated in one of Ottawa's most desirable and family friendly neighbourhoods, it is walking distance to The Ottawa Hospital General Campus and CHEO, and close to shopping, dining, public transit and other amenities. (id:28469)
Engel & Volkers Ottawa
2096 Petawawa Boulevard
Petawawa, Ontario
EXCELLENT OPPORTUNITY TO OPEN YOUR BUSINESS IN A HIGH TRAFFIC/VISIBILITY LOCATION, IDEALLY LOCATED BETWEEN PETAWAWA & PEMBROKE. LOTS OF STORAGE IN BASEMENT AND PLENTY OF PARKING LARGE OPEN SPACE IDEAL FOR RETAIL OR CLASS SETTING, ONE BATHROOM, KITCHEN SPACE AND STORAGE SPACE. NATURAL GAS HEATING, MUNICIPAL WATER, SEPTIC (id:28469)
Century 21 Aspire Realty Ltd.
C - 3779 Champlain Street
Clarence-Rockland, Ontario
A rare commercial space is now available for lease in the center of Bourget. What was once the National Bank, this space is available for mixed use commercial rental. This could be a business office space or for a variety of other uses. It is being rented in an ''as is'' condition where the tenant can finish the space (mainly the floor) as they wish, with consultation with the landlord. The large windows let in a lot of natural light. The large vault can be used as a room or for storage. The 2 smaller vaults, located in the back hall and kitchen area are great for storage. All building materials currently located mainly in the vaults, will be removed and the area cleaned prior to occupancy. The total space is approximately 2500 sq ft and the useable area approximately 2200 sq ft. The parking area is located on the north side of the building with parking for 8. This location is a high traffic area, good for business. (id:28469)
Royal LePage Performance Realty
3 - 61 And 63 Mill Street
Mississippi Mills, Ontario
Mississippi Mills / Almonte - Mill St 1 Bedroom+Den/Office (or as 2nd bedroom) Apartment on 2nd floor * U N F U R N I S H E D ----- U N F U R N I S H E D * Location, location, location. Live in a fully renovated apartment in one of Almonte's most historic buildings on the main street! Mill Street, in Almonte, is one of Ontario's most picturesque locations, often set in movies, and featuring many unique shops and cultural landmarks. Right above Ottawa Valley Coffee shop and next to our local Post Office. This second floor, 1 bedroom + dev/office (or as 2nd bedroom) apartment has been totally renovated, from ceiling, to wall, to floor, to plumbing, to electricity, all updated. Features and highlights:Lights, lights, lights, lots of lights coming in this second level apartment. Bright, we have 4 5 feet tall big windows in the whole apartment with their custom sized draperies 16 feet tall ceilings throughout. All stainless steel appliance: glass top stove/oven, range hood, dish washer, fridge, four piece bathrooms, in suite Laundry facilities, Intercom system for you to find out who is ringing your door bell. Newly installed heat pump system provides AC (summer) and heat (winter), the best option for your hydro bill. Building is secured by Surveillance Security Cameras 24/7. Non-smoking building, parking is available with extra cost. Good references, good credit scores and one year lease required. Hydro, internet and parking are extra. Available for July 1, 2025. (id:28469)
Exp Realty
4177 & 4187 Carrying Place Road
Frontenac, Ontario
Exceptional 3.95-acre waterfront property on beautiful Dog Lake, part of the Rideau Canal System, renowned for excellent boating and exceptional year-round fishing. Offering approx. 750 feet of shoreline, half natural and half landscaped, this unique estate features a 40-foot sandy, gradual-entry beach and an impressive array of residential, recreational, and income-generating structures. Truly turnkey and ready for year-round enjoyment or business use. The property features three year-round vacation homes, three fully serviced RV sites, two seasonal trailers, a tuck shop, and extensive docking facilities. Outbuildings and amenities include 35x60 ft 4-bay garage; 10x16 ft seasonal tuck shop with patio; 70-foot dock, 30-foot dock, and two 16-foot docks; two16x16-foot floating gazebos; private boat launch; fish cleaning hut with water & electricity; gated entry (automatic openers included but not yet installed); advanced UNIFI Wi-Fi system throughout the property; security system; 3 septic systems with raised lids (all new in 2012); one drilled well & one dug well; and two 200-AMP electrical service panels. Located on a well-maintained municipal road with weekly garbage/recycling pickup. Fibre-optic internet scheduled for 2026 (currently using StarLink). Ideal uses include a turnkey year-round cottage rental business, a multi-generational family compound for seasonal or full-time living, long-term rental investment, and a huge 4-bay garage, a rare opportunity; all the hard work has been done. Schedule your private viewing today. (id:28469)
Exp Realty
10 Rochester Street
Carleton Place, Ontario
"It seems our love affair with Victorian Homes is not going to end soon." 10 Rochester St, originally known as "The Taber House" could be described as a decorative feast for the eyes....showcasing a grand staircase, high ceilings, ornate mouldings, rich wood trim, a sweeping front verandah, 2 original fireplaces, sunrooms with romantic, expansive windows, and the list goes on. Built in 1895 in a Queen Anne Style this home has had only a handful of owners and any alterations have been done with great care and expense to preserve the historical integrity. Even with it's impeccable charcteristics this home wraps you in it's charm and warmth making it a very special place to spend your days raising a family. Offering 5 true bedrooms, 1 leading to the bright and cheery sunroom, and another with a door to the 2nd storey front porch, a tastefully renovated main bath, and access to the 3rd story with potential to be developed or kept for excellent storage. The main level features plenty of space to entertain and host fabulous Christmas parties with a spacious formal dining room, formal living room, cozy family room with built in bookshleves, eat-in kitchen, and a bonus room known as the "Green Room" which is an ideal space for a home office. The backyard is fully fenced with wrought iron and the orginal carriage house is now a 1 car garage. Gladys Taber is quoted as saying, "Old houses, I thought, do not belong to people ever, not really, people belong to them." You could be the next family to belong to 10 Rochester St. 24 hour irrevocable on all offers please. (id:28469)
Innovation Realty Ltd
35 - 227 Big Hill Road
Leeds And The Thousand Islands, Ontario
Welcome to a beautifully transformed 2-bedroom, 1-bathroom mobile home at the end of a quiet street in the warm, welcoming community of Seeley's Bay. You'll enjoy a sense of privacy and a peaceful setting that feels tucked away from city life. Inside and you'll find it has been extensively renovated. Brand-new flooring, freshly painted drywall, and a completely redesigned kitchen featuring quartz countertops and new appliances create a bright, modern feel. The updated bathroom continues the theme of comfort and style, offering a move-in-ready space that feels crisp, clean, and inviting. The functional layout makes everyday living easy, while the refreshed finishes bring a sense of warmth and contemporary charm-perfect for first-time buyers, downsizers, or anyone craving simpler living without sacrificing comfort. A monthly land lease of $600 includes water, sewer, garbage removal, municipal taxes, common-area snow plowing and grass cutting, giving you peace of mind and predictable expenses. If you're looking for an affordable home that's already been transformed with care, this one is ready to welcome you. (id:28469)
Century 21 Heritage Group Ltd.
21 Linda Street
The Nation, Ontario
Discover this beautiful one-story home set on a generous, tree-lined lot in Limoges, ON situated just minutes from Calypso Water Park. The main level features three comfortable bedrooms, a bright and inviting living space, and an open layout ideal for family living. The partially finished basement offers exceptional flexibility with a spacious recreation room, two additional rooms perfect for guests or a home office, a charming wine cellar, and three convenient storage areas. Outside, the property impresses with a large detached two-car garage and ample yard space capable of accommodating at least six additional vehicles-perfect for gatherings, hobbies, or extra parking needs. Mature trees provide both privacy and a peaceful setting, creating a true retreat just outside the city. This is a rare opportunity to enjoy space, comfort, and convenience in a fantastic location near one of the region's top attractions. Large lot offers possible potential for future severance and additional building lot* Buyer to verify with governing township. (id:28469)
Exit Realty Matrix
2239 Page Road
Ottawa, Ontario
Last Call! Don't miss the final opportunity to own in this prestigious Chapel Hill development - the last home available and your chance to design a fully custom-built residence tailored to your vision. Still open for your personalized finishes and design touches, this home blends craftsmanship, space, and flexibility like no other. Offering over 4,000 sq. ft. of total living area, this brand-new dream home is ideal for multigenerational living with a spacious in-law suite featuring its own separate side entrance, full kitchen, and private laundry. Step inside to experience soaring nearly 20-foot ceilings that fill the open-concept living and dining area with natural light. Elegant hardwood and tile flooring flow throughout, complemented by a modern kitchen designed for entertaining. With 9-foot ceilings on all three levels, every room feels bright, proud, and spacious. The second level features four generous bedrooms, including a luxurious primary suite with walk-in closet and spa-inspired ensuite. Two bedrooms share a convenient Jack & Jill bathroom, and an upstairs laundry room adds everyday ease. Situated in one of Orleans' most desirable neighborhoods, this Tarion-covered new build is move-in ready for Spring 2026. Enjoy premium location benefits near top schools, parks, transit, and all local amenities - but act fast, because this is your last chance to secure a home in this exclusive enclave. (id:28469)
Home Run Realty Inc.
7788 County 21 Road
Augusta, Ontario
Welcome to this exceptional 53-acre property that offers the perfect blend of country living and modern convenience. At its heart is a spacious bungalow home complete with an attached two-car garage and carport, providing ample room for vehicles and storage. A truly unique feature of this estate is the main porch, which connects directly to the stables housing seven horse stalls, making it ideal for horse lovers and hobby farmers alike. The land itself is thoughtfully divided, with 10 acres of pasture for grazing, 22 acres of tiled farmland ready for crops, and 22 acres of mixed bush perfect for trails, recreation, or future development. Several outbuildings add versatility and functionality, whether for equipment, feed, or workshops. This property is a rare opportunity for those seeking space for horses, large animals, or simply a peaceful rural retreat with endless potential. (id:28469)
RE/MAX Affiliates Marquis Ltd.
263 Carpe Street
Casselman, Ontario
Distinguished & Elegant Brand New Semi-Detached Home by Solico Homes (Tulipe Model)The perfect combination of modern design, functionality, and comfort, this 3 bedroom, 3 bath 1608 sqft semi-detached in Casselman offers stylish finishes throughout. Enjoy lifetime-warrantied shingles, energy-efficient construction, superior soundproofing, black-framed modern windows, air conditioning, recessed lighting, and a fully landscaped exterior with sodded lawn and paved driveway all included as standard. Inside, the open-concept layout is bright and inviting, featuring a 12-foot patio door that fills the space with natural light. The gourmet kitchen boasts an oversized island, ceiling-height cabinetry, and plenty of storage perfect for family living and entertaining. Sleek ceramic flooring adds a modern touch to the main level. Upstairs, the spacious second-floor laundry room adds everyday convenience. Primary bedroom is an oasis with walk-in closet and 5-piece luxury ensuite featuring soaker tub, glass shower and double sinks. Main bathroom is a standout, offering a freestanding soaker tub, separate glass shower, and double-sink vanity creating a spa-like retreat. An integrated garage provides secure parking and extra storage. Buyers also have the rare opportunity to select custom finishes and truly personalize the home to suit their taste. Located close to schools, parks, shopping, and local amenities, this beautifully designed home delivers comfort, style, and long-term value. This home is to be built make it yours today and move into a space tailored just for you! "Please note: The image featured (Tulipe model) depicts a townhome unit; however, the subject property will be built as a semi-detached home. (id:28469)
Exp Realty

