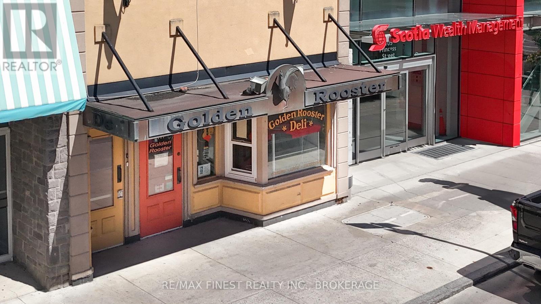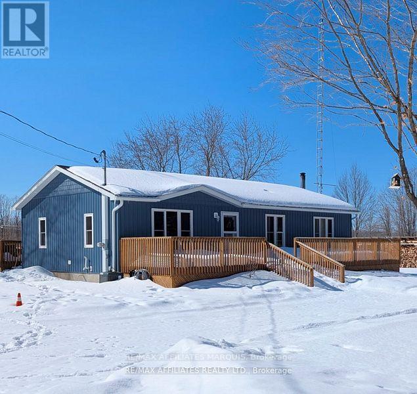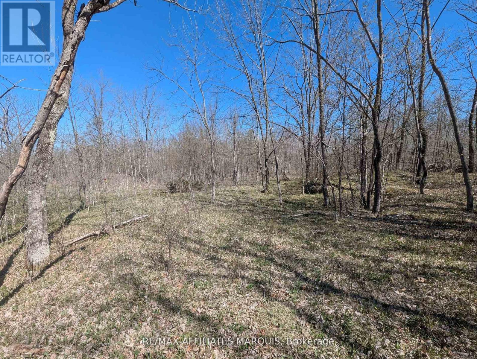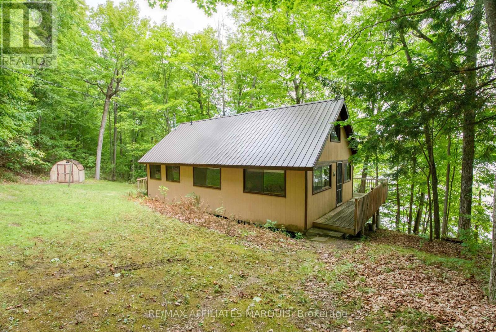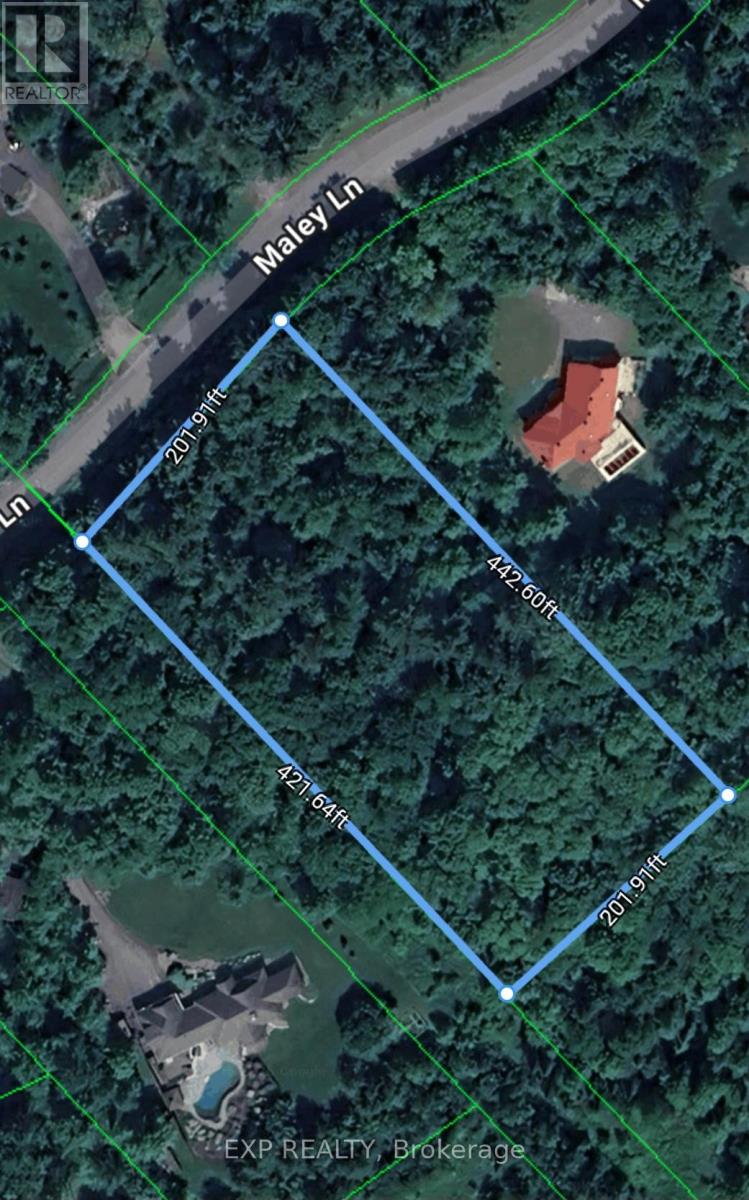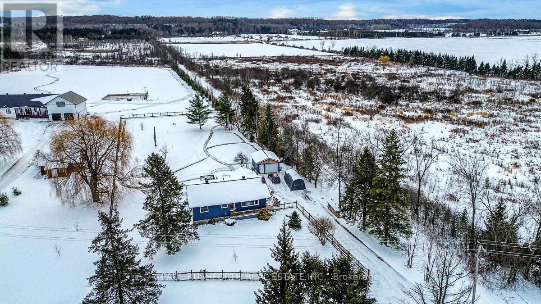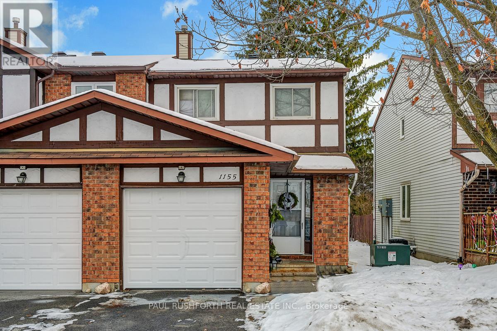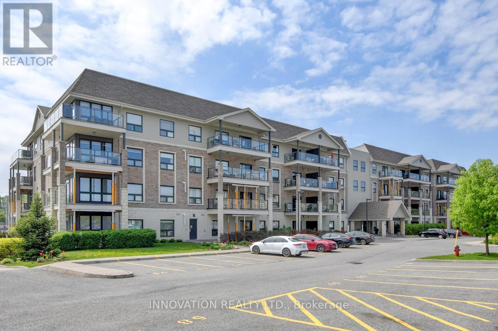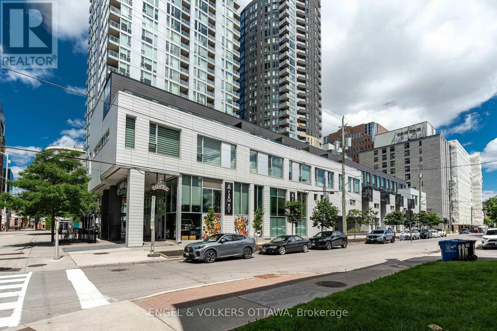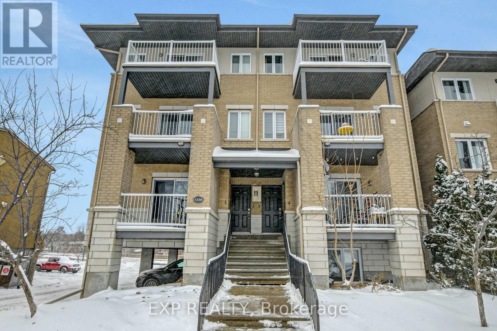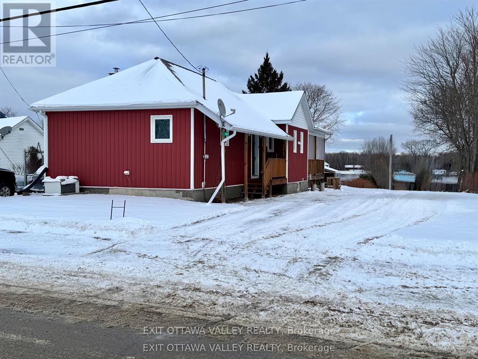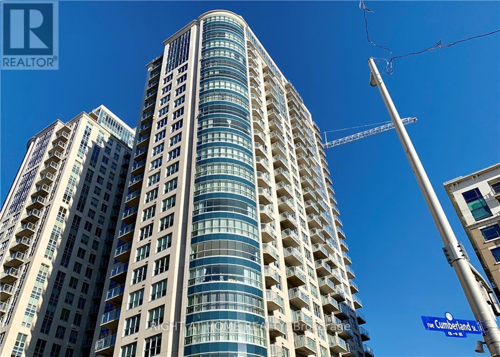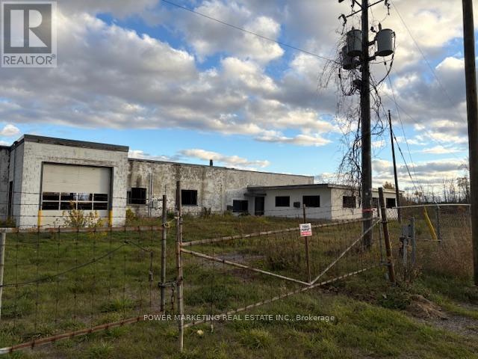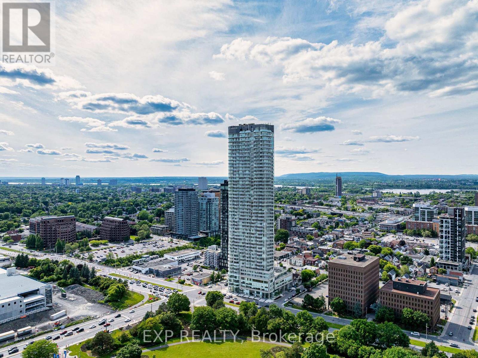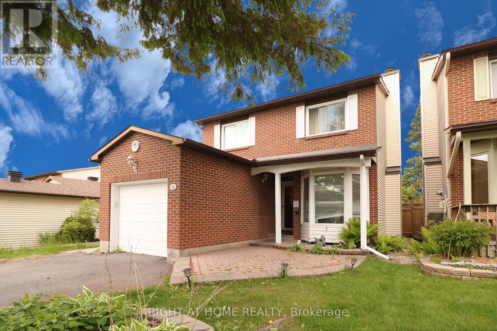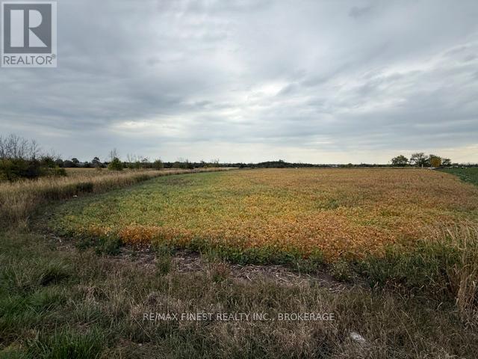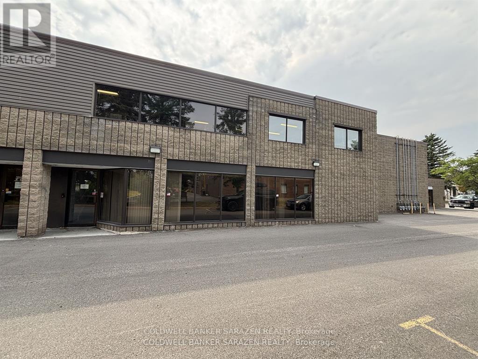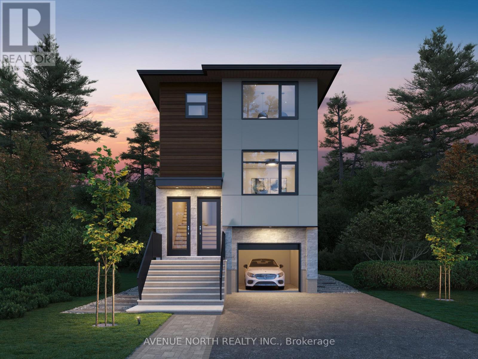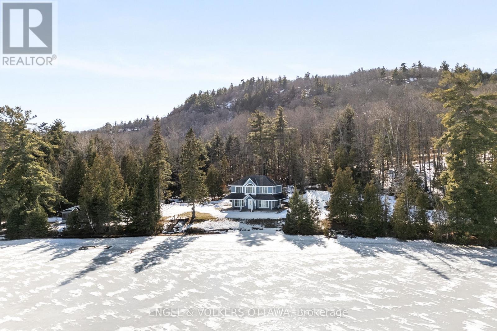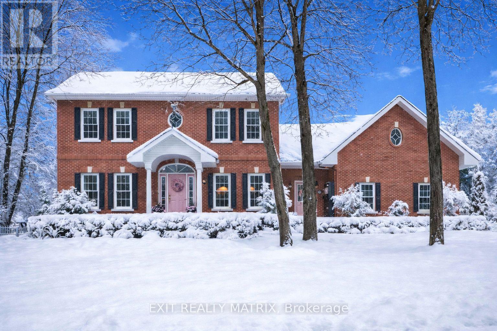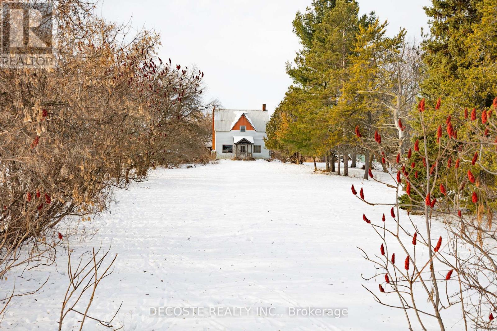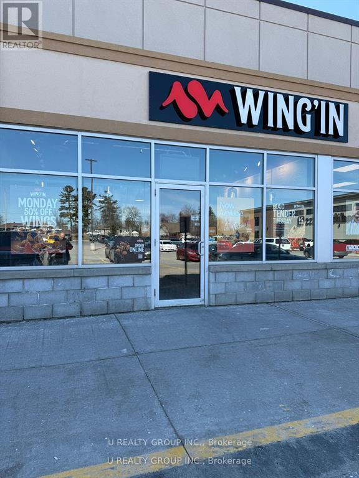111 Princess Street
Kingston, Ontario
Here is a fantastic opportunity to own a fully established bakery, deli, and restaurant in a premier downtown Kingston location in operation since 1963. The asking price is all equipment, goodwill and contacts. The property spans two levels, with 2,546 square feet on the main floor dedicated to a service area with comfortable dining, plus an additional 2,546 square feet on the lower level, featuring a commercial kitchen that is fully outfitted with high quality equipment and includes rear door access. The entire 5,092 square feet is available at a competitive net lease rate of $12.50 per square foot, with an additional $7.50 per square foot in operating costs (TMI). Also available is the dedicated parking spot in the adjacent municipal lot for just $156 per month and access to a seasonal patio leased from the city. A detailed list provided of income, expenses, catering clients, suppliers and equipment details is available to serious buyers. Significant updates. This is a fantastic opportunity to lease a fully established bakery, deli, and restaurant in a premier downtown Kingston location. The property spans two levels, with 2,546 square feet on the main floor dedicated to counters and a comfortable dining area, and an additional 2,546 square feet on the lower floor, featuring a commercial kitchen that is fully outfitted and includes rear door access. The entire 5,092square feet is available at a competitive net lease rate of $12.50 per square foot, with an additional $7.50 per square foot in operating costs. Also available dedicated parking spot in the nearby municipal lot for just $156 per month and access to a seasonal patio leased from the city. Restaurant equipment are not on the lease, but is available for sale to the tenant, with a detailed list provided upon request. Significant updates have been made in 2024, including a new HVAC system, freezer compressor, and evaporator coil. Seize this turnkey opportunity in one of the most desirable spots in Kingston! (id:28469)
RE/MAX Finest Realty Inc.
480 Porter Road
Rideau Lakes, Ontario
Welcome home to your beautifully renovated 3 + 1 bedroom, 2 bathroom bungalow, situated on a picturesque 1.04-acre lot. This meticulously updated residence offers a perfect blend of modern luxury and tranquil country living, making it an ideal sanctuary for a young family to thrive. Enjoy a bright and airy open concept layout that seamlessly connects the dining, and kitchen areas, with a newly renovated kitchen equipped with brand-new appliances, perfect for culinary adventures. With new siding, roofing, and windows, this home boasts enhanced curb appeal and energy efficiency, while the newly landscaped yard adds to the charm of this inviting property. The additional living space in the finished basement includes a versatile playroom/office and a convenient walkout, designed for family gatherings and entertaining. Stay cozy year-round with a wood heat system complemented by a propane furnace, the wood stove is included in the sale. Nestled on a peaceful private road, this property offers tranquility while providing ample space for outdoor activities, gardening, and relaxation. With plenty of parking options and room to build a garage or workshop, the possibilities for customizing your outdoor space are endless. This home is more than just a place to live; its a lifestyle. With its generous layout, modern conveniences, and expansive outdoor space, your family will have all they need to create lasting memories. Don't miss your chance to own this exceptional discover the perfect backdrop for your family's next chapter! (id:28469)
RE/MAX Affiliates Marquis
RE/MAX Affiliates Realty Ltd.
0 Little Crosby Lake Road
Rideau Lakes, Ontario
Discover this exceptional 3.9-acre building lot situated on Little Crosby Lake Road, just minutes from the charming Village of Westport. This versatile property offers a harmonious mix of open areas and mature trees, providing an ideal setting for your dream home or recreational retreat. Hydro lines run across the property, offering convenient access for future connection, simplifying your development plans. The lot's private and quiet location ensures a peaceful environment, perfect for those seeking tranquility and a connection to nature. Whether you envision building a secluded residence or a peaceful escape, this spacious parcel combines natural beauty with practical amenities. Don't miss this opportunity to own a serene and accessible piece of land close to all the amenities Westport has to offer. Located on a road with year round access Please do not walk the property without giving notice to the listing agent " Walking the property with or without a real estate agent is at your own risk" (id:28469)
RE/MAX Affiliates Marquis
RE/MAX Affiliates Realty Ltd.
75 Demerling Lane S
Frontenac, Ontario
Nestled along the shores of beautiful Bobs Lake, this charming 3-season cottage is the perfect retreat for those seeking peace and relaxation by the water. One of the best selling features of this property is the inclusion of a separate waterfront lot right next door to the cottage increasing your waterfrontage and privacy to an amazing 500 feet! Featuring rustic wood siding and a durable metal roof, the property is well-equipped with a drilled well, septic system, and 200-amp fused panel. Inside, the main level boasts warm pine flooring while the loft offers cozy carpeted comfort and extra sleep space above and beyond the 2 main floor bedrooms. Step outside to enjoy expansive outdoor living spaces, including a 31 x 8 front deck overlooking the lake, a side deck with convenient ramp access, and a 10 x 10 deck complete with outdoor shower. A floating dock (8 x 20) provides the perfect spot for swimming, fishing, or docking your boat, while an 8 x 10 shed adds practical storage. With its natural setting and inviting features, this cottage offers an ideal lakeside escape to create lasting memories. Cottage is furnished , and ready to enjoy! (id:28469)
RE/MAX Affiliates Marquis
RE/MAX Affiliates Realty Ltd.
1550 Maley Lane
Ottawa, Ontario
Don't miss out on this opportunity to build your dream home in the highly desired Marchvale Estate area on this beautiful lot. Please contact listing agents for more details! (id:28469)
Exp Realty
131 Cherryhill Drive
Ottawa, Ontario
A BREATHTAKING private family retreat awaits! This is the ideal urban escape situated on over 2 acres in one of Ottawa's most beautiful estate communities! The circular PAVED driveway guides you towards a residence that demands attention! Strategically situated, professional landscaped, stone & stucco surround PLUS the gorgeous mature trees provide a memorable first tranquil impression! In floor heat can be found in the separate garage- an enthusiasts dream! Spanning approximately 7000 square feet of finished space, this home represents the pinnacle of modern luxury! The thoughtful floor plan offers meticulous craftsmanship, floor to ceiling windows, a 2 story GREAT room, 10 foot ceilings on the main & 9 on the upper & lower level & 8"oak hardwood. The Deslaurier kitchen was designed for both style & function, it offers TOP of the line Chef's appliances, everything on your DREAM WISH list & more INCLUDING the most amazing walk in pantry you have seen! The oversized patio doors allow for seamless indoor/outdoor living & guide you to the AMAZING outdoor living area! The 2 sided fireplace allows dining to become an experience in the formal dining room! PLENTY of enviable designs throughout including the mudroom & laundry room (2 washer & 2 dryers)! This home offers 2 primaries- 1 on the main & one of the 2nd! 5 bedrooms, 4 ensuites PLUS 2 powder rooms & a MAIN floor office! The glass used within the home enhances the feeling of spaciousness throughout especially on the staircase & the landing! The 2nd floor primary retreat offers a fireplace, private balcony, INCREDIBLE walk in closet & a SUPER LUX 5 piece ensuite. ALL baths offer heated floors. The FULLY finished WALKOUT lower level is an absolute masterpiece with OVER 2000 SF of finished space, glass walls in the gym & the large open area is SURE to impress! 200 amp, 20Kw Generator, Top of the line water filtration system, auto lighting & window blind system controlled through the Lutron app. NO expense spared! (id:28469)
RE/MAX Absolute Realty Inc.
3304 Old Highway 17
Clarence-Rockland, Ontario
Your peaceful country retreat awaits. Discover the perfect blend of charm, comfort, and space in this meticulously maintained 2+1 bedroom, 2 full bath bungalow, set on over an acre picturesque lot surrounded by nature. Step inside to find rich hardwood floors and a bright, bistro style kitchen that radiates warmth and character. Flooded with natural light and freshly painted, the open concept layout flows seamlessly into a cozy living room with a wood burning fireplace, the perfect place to unwind on cool evenings. A separate dining area opens to a large deck overlooking the above ground saltwater pool, perfect for entertaining or relaxing in your private oasis. The main floor features two inviting bedrooms, including a primary suite, and an elegant full bath with his and her sinks. Downstairs, the fully finished lower level offers a third bedroom, a large entertainment or family room, a second full bath, and generous storage. Outside, enjoy your fully cedar fenced backyard, detached garage with two additional carports- 1 is covered, 1 is frame only, a durable steel roof, and ample parking for all your vehicles and toys. Whether you're entertaining friends, raising a family, or simply seeking tranquility, this property delivers it all. Come experience the serenity. This is home! (id:28469)
Paul Rushforth Real Estate Inc.
1155 Millwood Court
Ottawa, Ontario
Fantastic opportunity, move in and make it your own or keep the current tenant and have immediate equity down the road. This three bedroom two bathroom classic offers lots of living space with a dining room, living room and finished basement. In a great family neighbourhood, in a quiet enclave of homes with no rear neighbours, just steps to schools, parks, shopping, transit, walking trails and the Ottawa River. (id:28469)
Paul Rushforth Real Estate Inc.
116 - 120 Prestige Circle
Ottawa, Ontario
If space is what you're after - this fantastic move-in ready condo delivers! At nearly 700 sq ft, it's one of the largest 1-bed models in the building. Parking and storage included. Surrounded by nature, Petrie's Landing in sought after Chatelaine Village will not disappoint. Super convenient location. Wonderful tranquil setting. The best of both worlds. Amazing proximity to walking trails, bike paths, parks & Petrie Island waterfront. A short stroll to the Ottawa River. Amazing proximity to shops, eateries & transit. Ideally located on the quiet side of the building, with a huge patio for relaxing & entertaining. Versatile open concept layout is perfect for entertaining & well suited to those working from home. Hardwood floors throughout principal rooms. Well appointed kitchen with loads of storage. Spacious bedroom with walk-in closet. Parking spot located right outside the door for easy access. In-suite laundry. Storage locker. Take in everything this community has to offer. Book a viewing. You won't be disappointed. Also listed for sale - MLS # X12452225 (id:28469)
Innovation Realty Ltd.
3b - 43 Bridge Street
Carleton Place, Ontario
Carleton Place Downtown 1 BedRoom Apt+Elevator /Best for Senior. Best for senior living, no stairs to climb, elevator in the building. Also considering non-senior applications. Available September/October 1, 2025. Bright apartment in a quiet, clean, non-smoking building with steps from the Mississippi River, shopping, restaurants, recreation and more. This apartment building is across from the main post office on Bridge Street. This top floor apartment features: four piece spacious bathroom tall 12 feet ceiling, fridge, stove, dish washer laundry washer and dryer in the unit, central heating and cooling system. 24/7 surveillance monitoring system in all common and parking areas. Yearly fire equipment check up by fire monitoring professionals, intercom system at the building door. Includes water $2,050.00/month + hydro (approx. $60) - one year lease, reference and credit checks required. (id:28469)
Exp Realty
218 - 197 Lisgar Street
Ottawa, Ontario
Did someone say luxury 2 story condo with 2 parking spaces, 4 storage lockers, natural gas bbq line, private terrace, ample unit storage, floor to ceiling wine cellar, south facing natural lighting, electric blinds, designer finishings AND conveniently located off Elgin. You heard right! This incredible 2 + den condo with 2.5 bathrooms does not fall short in your luxury condo expectations. Don't settle when you can have your cake and eat it too, with close proximity to shops, dining and local experiences, all conveniently steps away from your front door on Elgin, parliament hill, Rideau canal, Otrain, and much more for you to discover. This building offers unique exclusivity, with only 20 units available in the building. With convenient court yard access to amenities such as a gym, pool, sauna, change rooms, party room, bbqs and more including guest suites and roof top terrace with panoramic city views and parliament.Dont wait, schedule a viewing today. (id:28469)
Engel & Volkers Ottawa
4 - 1220 Mcwatters Road
Ottawa, Ontario
Welcome to this stylish 2-bedroom stacked condo offering modern finishes and a functional open-concept design. The main floor features a contemporary kitchen complete with stainless steel appliances, granite countertops, and a large island---perfect for cooking, entertaining, or casual dining. The bright living space is filled with natural light thanks to the patio door, which also provides access to a private front balcony. The lower level features a spacious primary bedroom which includes its own 4-piece ensuite, while the second bedroom is served by an additional 4-piece bathroom---ideal for guests or family. An exclusive parking spot is included for added convenience. Located in a fantastic neighbourhood close to a wide selection of restaurants, shops, and amenities, with super quick and easy highway access that makes commuting across the city a breeze. This is the perfect balance of convenience and affordability! (id:28469)
Exp Realty
44 Lacroix Bay Road
Whitewater Region, Ontario
Welcome to 44 Lacroix Bay Road in the friendly village of Lapasse a charming riverfront property that combines comfort, functionality, and miles of Ottawa River lifestyle. This like new 2-bedroom, 1-bath home is tastefully decorated throughout, creating a warm and inviting atmosphere that is move-in ready. Step outside to enjoy the covered deck space, ideal for morning coffee or shaded summer afternoons, or relax and entertain on the expansive concrete patio that flows seamlessly into the generous yard.A delightful bunkie offers a great guest retreat, while the large storage shed with an attached tool shed provides exceptional utility with the potential to be finished into another living space or bunkie. The property has been thoughtfully developed with infrastructure to support multiple RV's, along with additional water lines distributed throughout the grounds, making it practical for seasonal gatherings or long-term enjoyment.With an abundance of green space, theres room for recreation, gardens, or simply soaking in the peace and quiet of this natural setting. The true highlight is the direct access to the Ottawa River, where youll enjoy miles and miles of boating, fishing, and water sports right from your doorstep. The shoreline and views create an ever-changing backdrop that will delight in every season.Whether you are seeking a cozy year-round residence, a downsizing opportunity, or the perfect cottage retreat, 44 Lacroix Bay Road offers it all tasteful interiors, well-planned outdoor living areas, versatile outbuildings, and waterfront access that is second to none. A rare opportunity to own in a sought-after stretch of the river with space to relax, play, and entertain. (id:28469)
Exit Ottawa Valley Realty
2604 - 242 Rideau Street
Ottawa, Ontario
Modern 26th-floor condo featuring breathtaking north-facing views of Parliament Hill, ByWard Market, and the Gatineau Hills. Bright open-concept layout with hardwood floors, granite countertops, and stainless steel appliances. Den perfect for home office or guest space. In-unit laundry for added convenience.Outstanding building amenities: saltwater pool, fitness centre, sauna, and 24-hour concierge. Prime downtown location-steps to the University of Ottawa, Rideau Centre, restaurants, and nightlife. Perfect for professionals, student,investors!The high-quality tenants will move in on January 1st,2026, for a one-year lease. therefore, all buyers must accept the clause that :the current tenant must stay for the entire year of 2026". (id:28469)
Right At Home Realty
13210 River Road
North Dundas, Ontario
Opportunity Knocks! Water front commercial for your business! Approximately 13000 square feet comprised of 3 buildings On 4.33 acre lot. 3 buildings need some renovations, One building was used as an office, one was workshop and one was used a a barn and all 3 are connect. The great fenced FLAT Lot has 777 Feet frontage on the Nation River Right in the town of Chesterville. Great for variety of businesses ! Well and septic already in the lot and Natural Gas And High voltage power on the lot line. The zoning commercial C grateful automotive business or mechanical shop or Body Shop. No showings without the listing broker's permission! A must see call today! (id:28469)
Power Marketing Real Estate Inc.
3406 - 805 Carling Avenue
Ottawa, Ontario
Imagine waking up on the 34TH FLOOR where your SOUTH FACING view serves UNREAL PANORAMAS of Dow's Lake, the Arboretum, and experimental farms. BAM, its all yours! Sunsets, summer fireworks, and ALL DAY SUNSHINE turn your windows into Ottawa's MOST SPECTACULAR SHOW, TRULY PRICELESS. Inside, this RARE, just shy of 800 SQ FT gem has nearly PERFECT SQUARE layout with ONE BEDROOM plus a HUGE DEN, basically a second bedroom or home office. The OPEN KITCHEN rocks sleek two tone cabinets, LUXE QUARTZ COUNTERS, and a killer island ready for breakfast bar hangs. You get TONS OF STORAGE, 9 FOOT CEILINGS, and FLOOR TO CEILING WINDOWS flooding the space with light and those HEART STOPPING VIEWS, plus a VIP-BOX-SEAT OF A BALCONY wrapping you in LAKEFRONT MAGIC for sunset sips or fireworks. Step outside and you're SMACK IN THE HEART OF OTTAWA! The LRT is RIGHT THERE for effortless city zipping, while Commissioners Park, Dow's Lake itself, and the buzzing flavours of Little Italy are literally STEPS FROM YOUR DOOR. Need the Civic Hospital? Craving a walk through the Experimental Farms? Yearning for trails? All just MINUTES AWAY. Plus, you've got QUICK ACCESS to Highway 417, the Downtown core, the charming Glebe, and Carleton University. EVERYTHING AMAZING is practically your neighbour! This location isn't just convenient, it's your GOLDEN TICKET to living Ottawa's BEST LIFE. THIS VIBE, THIS VIEW, THIS LIFESTYLE? You DESERVE it, DO NOT MISS OUT! (id:28469)
Sutton Group - Ottawa Realty
Exp Realty
40 Stable Way
Ottawa, Ontario
Turnkey investment opportunity with great rate of return! 40 Stable Way is a single detached 3-bedroom home in the heart of Bridlewood. Enjoy proximity to top-rated schools such as A.Y. Jackson Secondary School. 6 minute drive to Hazeldean Mall and T&T Supermarket. Step inside to discover a welcoming living room featuring a wood-burning fireplace with a classic white brick surround, perfect for cozy evenings. The generous kitchen impresses with granite countertops and a breakfast nook, making meal prep a delight. Upstairs, three good-sized bedrooms await, including a dream walk-in closet complete with a makeup desk. The finished lower level adds versatility with a recreational room and den / office space, ideal for remote work and family activities. Recent updates ensure peace of mind and modern appeal: roof shingles replaced in 2022, lower level freshly painted in 2022, main and second levels painted in 2020, a fenced yard installed in 2019, stylish oak railing added in 2017, and high efficiency furnace and air conditioning system from 2007. House is leased till September 30, 2026. (id:28469)
Right At Home Realty
208a Drive In Road
Greater Napanee, Ontario
Land like this doesn't come available every day. Just 2 minutes from Highway 401 and Napanee's thriving business hub, this large parcel offers both visibility and versatility. With over 600 feet of road frontage on Drive In Road and 1,283 feet along the 401, the exposure is unmatched. Zoned RU, this property offers endless potential. - Only 25 minutes to Kingston or Belleville - Quick access to major employers, shops, and services Don't miss this chance to invest in Napanee's future.. opportunities like this are rare. Property being sold in "as is, where is" condition with no representations or warranties. Buyers to conduct their own due in all respects. Do not walk the property without an approved appointment. (id:28469)
RE/MAX Finest Realty Inc.
8 - 155 Terence Matthews Crescent
Ottawa, Ontario
Great leasing opportunity in the Kanata South business park off of Eagleson Rd. Conveniently located at 155 Terence Matthews #8 offers approximately 3,800 square feet of versatile space. Featuring 7 offices, 2 conference rooms, a large open working area, workshop, 2 kitchenettes, and 2 bathrooms per floor, and 7 parking spaces. Double doors also provide potential for deliveries and logistics. IP4 Zoning. Base rent: $11.75/SF. Operating cost: 12.25/SF. Tenant inducements are being offered on terms over 4 years. (id:28469)
Coldwell Banker Sarazen Realty
10 Melville Drive
Ottawa, Ontario
Introducing a brand-new detached development with THREE above-grade apartment dwelling units, each with their own entrances, in-suite laundry and separately metered utilities. With two 4-bed, 2-bath units and one 2-bed, 1-bath unit, this rare turnkey investment offers exceptional income potential and modern design. With a projected gross annual income of $86,400 and a one-year developer warranty, this is a dream investment property. Energy-efficient systems, including high-efficiency heat pumps with backup electric heating and tankless water heaters, keep operating costs low. An attached garage spot offers additional income potential through separate rental. Located just minutes from top-rated schools, public transit, major arterial routes, and Highway 416, this property ensures strong tenant demand. With no rent control due to new-build exemption, investors can take full advantage of market-driven rents and a healthy ROI. Expected completion date is July 2026. STILL UNDER CONSTRUCTION. Gas and Hydro is separately metered, builder can also separate water meters. (id:28469)
Avenue North Realty Inc.
541 Morglan Lane
Greater Madawaska, Ontario
Welcome to 541 Morglan Lane - a rare waterfront retreat on Calabogie Lake. Discover 935 feet of pristine, private shoreline on Calabogie Lake, nestled in a quiet, protected bay with some of the most breathtaking panoramic views of the lake. This extraordinary property offers an unparalleled waterfront lifestyle, perfect for those seeking tranquility, privacy, natural beauty, and year-round recreation. Offering 2 parcels of land totalling just over 6 acres. Tucked away down a winding, peaceful laneway, this expansive estate offers endless opportunity build your dream home, create a family estate, or simply escape to a one-of-a-kind lakeside retreat. With a shoreline that wraps around a gentle point, enjoy multiple vantage points for sunrises, sunsets, and serene lakefront living. This unique offering combines privacy, prestige, and untapped potential, just minutes to Calabogie Peaks ski resort, top-rated golf, hiking and biking trails, motorsport park, and charming village amenities. Whether you're swimming off the dock, wading into the sandy shoreline, paddling in the calm bay, or simply enjoying the quiet sounds of nature, 541 Morglan Lane is your gateway to the best of four-season living. Featuring 2 homes, a main home with 3 bedrooms, 3 baths with spectacular views and privacy, built in 2007. Enjoy a second home for guests or extended family, complete with kitchen and full bath, updated over the years. Shared septic and well. Don't miss this once-in-a-generation opportunity to own one of the most coveted pieces of waterfront on Calabogie Lake. (id:28469)
Engel & Volkers Ottawa
1271 Georges Vanier Drive
Ottawa, Ontario
Welcome to the pinnacle of luxury living where every detail stuns, every space inspires and every inch radiates timeless sophistication. Tucked at the end of a tranquil cul-de-sac, this estate is more than a home its a statement. From the moment you step inside, natural light pours through large windows, illuminating refinished hardwood floors, decorative ceiling tiles and rich architectural accents that blend charm with modern elegance. Boasting 4 spacious bedrooms each with its own private, spa-like ensuite and 6 bathrooms in total, this home was designed for upscale comfort. Heated floors in the mudroom entrance and in all bathrooms add a touch of everyday indulgence. The chef-inspired kitchen features sleek countertops, endless custom cabinetry and a flowing layout perfect for everyday living or hosting unforgettable gatherings. A fireplace anchors the adjoining dining room, creating warmth and ambiance for family meals or formal entertaining. The fully finished walk-out lower level provides versatile space for relaxing, entertaining, for guests or in-law suite. But step outside and prepare to be amazed. The backyard is nothing short of spectacular. A 40' x 24' inground pool sits at the heart of this private paradise, framed by wrought iron fencing and surrounded by over 5,000 sqft of interlock. A 17' x 31' pool house takes outdoor living to the next level complete with its own kitchen, sit-at bar and 3-piece bathroom. Whether you're soaking in the hot tub under the stars, unwinding beneath the gazebo, or dining in one of many lounging areas, this backyard was made to impress. Adventure abounds with three ziplines, two treehouses with electricity and a private walking trail that wind through the beautifully manicured grounds. An expanded paved driveway and heated two-car garage with EV charger add ultimate convenience. Just five minutes from every amenity, yet tucked into peaceful seclusion this is more than a home. Its a destination. (id:28469)
Exit Realty Matrix
3038 County Road 30 Road
North Glengarry, Ontario
Hobby farm offering approximately 80 acres, including 35 acres of fertile, workable land-ideal for corn, soybeans, or conversion to pasture for livestock. The balance of the property features roughly 40 acres of mixed bush, providing excellent wildlife habitat with abundant deer and wild turkeys-an ideal setting for hunters and outdoor enthusiasts. The farmhouse has been vacant for approximately six years and is in need of significant repairs. Three dug wells are located on the property. A rare opportunity to own a large rural parcel with strong agricultural and recreational potential. Don't miss your chance to secure your hobby farm. (id:28469)
Decoste Realty Inc.
1100 Carp Road S
Ottawa, Ontario
WingIn is a well-established, beautifully designed restaurant specializing in Fresh Halal chicken wings, Tenders, sandwiches, and a newly launched concept; Chickin (Fried Chicken), located in the heart of Stittsville, Ottawa. This turnkey business offers a prime location with high foot traffic, a loyal customer base, and a fully equipped kitchen, making it an excellent opportunity for entrepreneurs.This is a restaurantits that is flexible. It can remain as is or can be converted to your own concept opportunity. Dont miss out on this exciting investment. (id:28469)
U Realty Group Inc.

