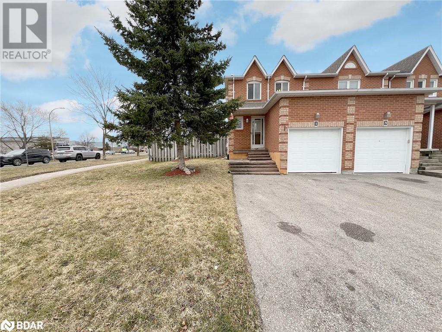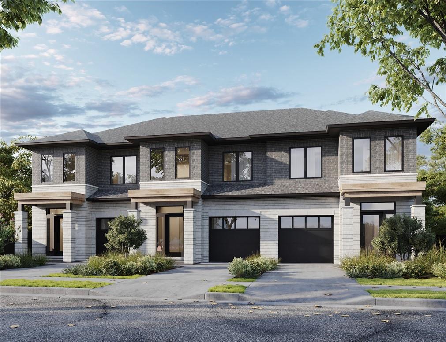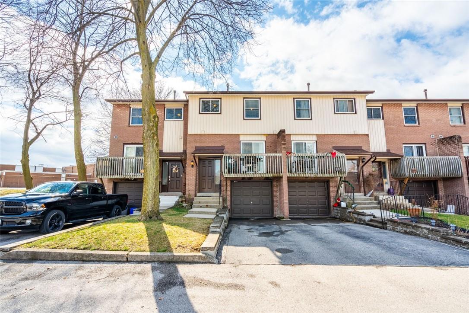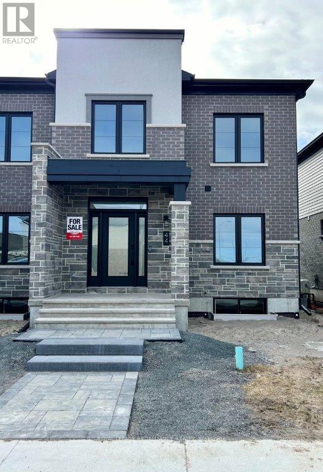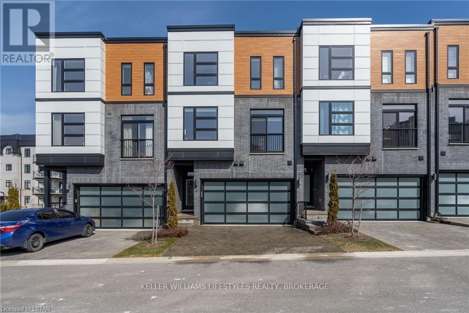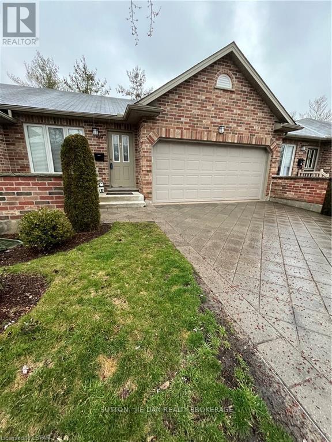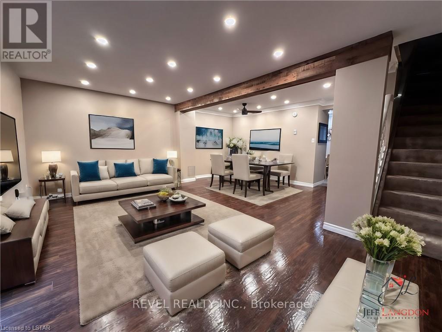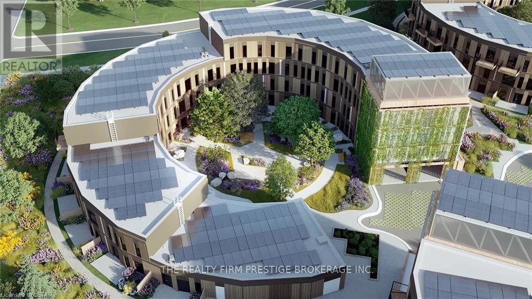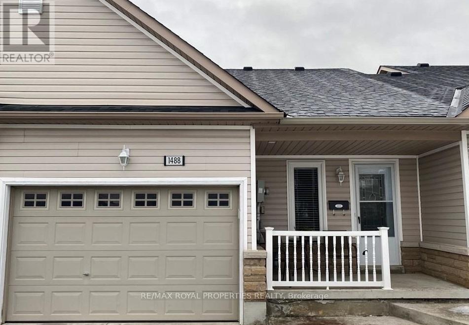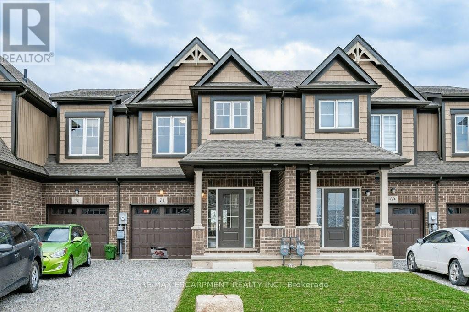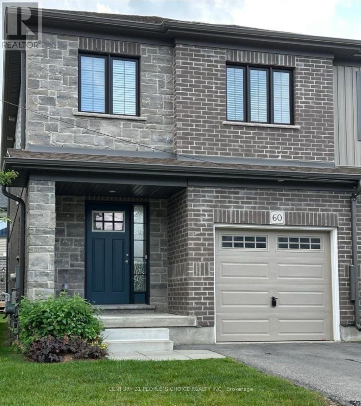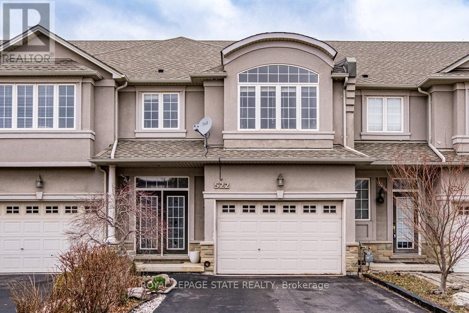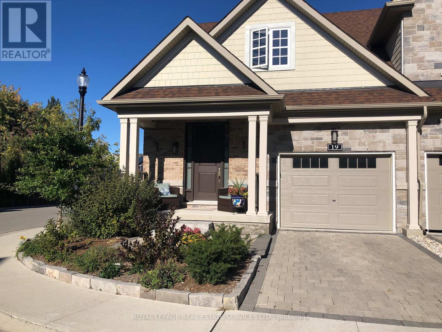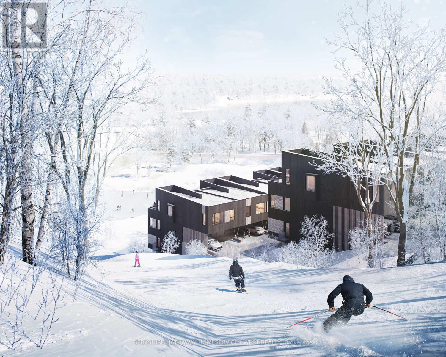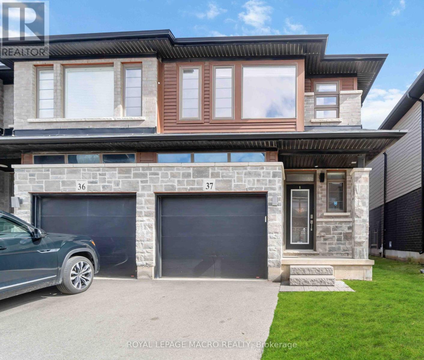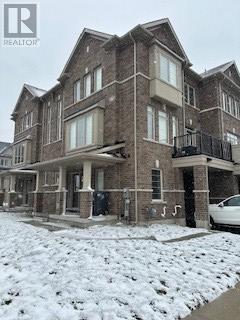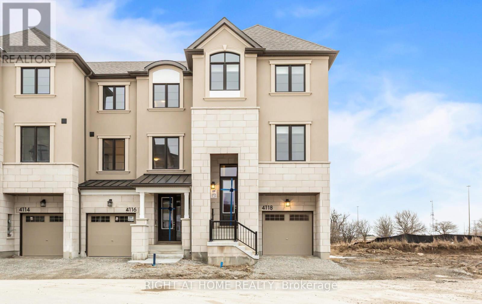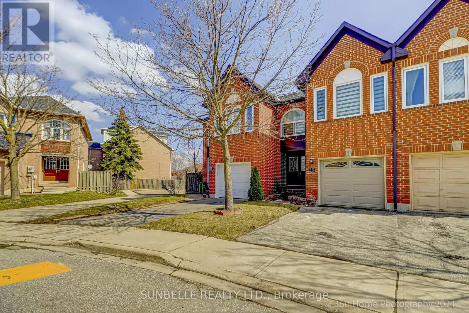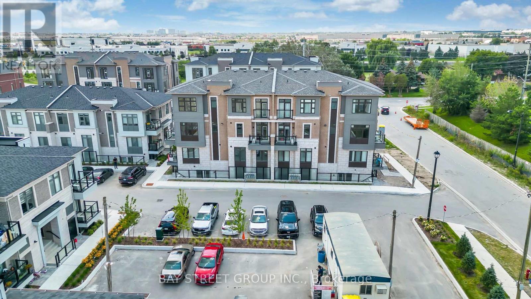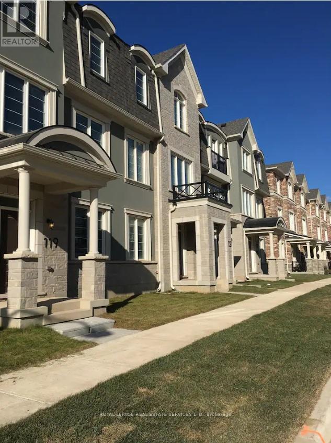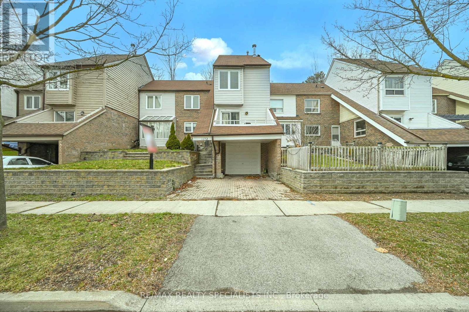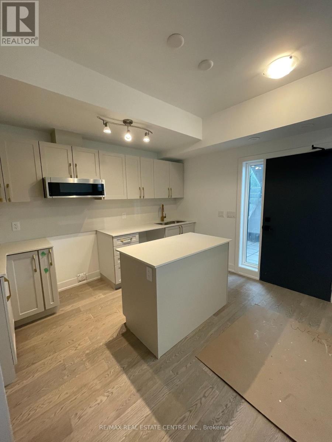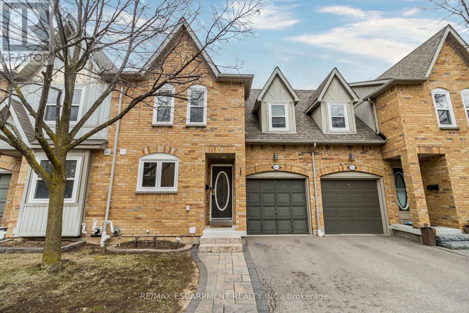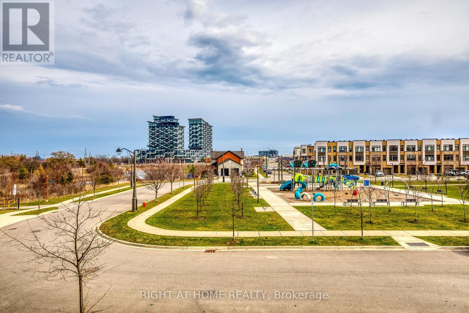1 Potter Crescent
Tottenham, Ontario
*Turn-Key Townhouse with No Neighbours Behind* This end-unit corner lot townhouse has everything you could be looking for in home. It features an open-concept main floor with large foyer with powder room and garage access; spacious eat-in kitchen that includes all of the appliances; and bright great room that includes hard-wired surround sound system. The bedroom level features 3 good sized bedrooms and a nicely updated 4-piece bathroom. The fully finished basement includes rec room with entertainment system (TV with wall mount, surround sound system and bar fridge), office, powder room and utility room. The home is sitting on a massive corner fully fenced lot that backs onto a beautiful park and is within walking distance to shopping, downtown and schools. This house is truly move-in ready and is just waiting for new owners to call it home! (id:27910)
Homelife Emerald Realty Ltd. Brokerage
420 Red Oak Avenue
Stoney Creek, Ontario
Pre-Construction, closing scheduled mid to late 2025. Located in a beautiful, quiet neighborhood this home offers a new, contemporary design with amazing finishes throughout the home including vinyl plank flooring and pot lights on the main and upper floor. Three bedrooms and two and a half baths make for the perfect family home. Our open concept kitchen and living space really brings the home together with an amazing comfort feel to the home. Also includes a perfectly sized, one car garage paired with a large, long driveway for comfortable living. The vinyl siding along with a stone and brick face makes for a beautiful looking home as well as the black asphalt shingles making the look really stand out from the rest. This home is also close to a local park and school as well as malls and shopping centers. (id:27910)
Exp Realty
1115 Paramount Drive, Unit #103
Stoney Creek, Ontario
This fantastic townhome in Upper Stoney Creek offers unbeatable value! Featuring three bedrooms, two bathrooms, and a freshly painted interior, with all new flooring on the main level, updated bright kitchen with a backsplash that opens to a formal dining room and a spacious living room. Enjoy the convenience of a walk-out to a private, fenced backyard – perfect for summer BBQs. The home also boasts ample visitor parking right outside your front door. The partially finished basement includes a laundry room and inside access to the attached garage. Recent upgrades include a new A/C in ’23, roof in ’23, windows in ’22, and front door in ’23. The location is the cherry on top, with easy access to parks, schools, Felkers Falls, Heritage Green Sports Park, Community Dog Park, Eramosa Karst hiking/biking trails, Taros Falls, QEW, 403, Linc, restaurants, transit, shopping, and more. Don’t miss out on this opportunity! (id:27910)
RE/MAX Escarpment Frank Realty
44 Riverstone Way
Belleville, Ontario
This unique low maintenance property features an oversized two car garage with plenty of parking off the private rear lane way, a spacious family room just off the main entrance and three cozy bedrooms on the second storey complete with kitchen and living areas. This beautiful property includes engineered hardwood flooring throughoutt the main and second floors along with a beautiful stained oak staircase. **** EXTRAS **** Rear lane way is common element condo - $40/month (id:27910)
Royal LePage Proalliance Realty
4 - 231 Callaway Road
London, Ontario
Welcome to your dream home in the Upper Richmond Village community of North London! This 4-bedroom, 4-bathroom executive condo is waiting to charm you. Imagine yourself in over 2200 square feet of pure luxury, boasting top-notch finishes and contemporary flair at every turn, and a double-driveway and a two-car garage with EV rough-in, ensuring both convenience and ample parking space.\r\n\r\nPicture lazy afternoons spent on your very own rooftop patio, soaking in the serene views of Villagewalk Commons Park. \r\n\r\nInside, you'll be amazed with the natural light and versatile living spaces including the large kitchen, perfect for entertaining with sleek stainless steel appliances, elegant quartz countertops and oversized island and high-quality cabinetry, all bathed in natural light.\r\n\r\nStep onto floors that blend the warmth of engineered hardwood with the durability of ceramic tile and plush carpeting. Every detail has been carefully considered to offer you the finest living experience with custom roller shade with blackout feature in the bedrooms, and with the fourth bedroom currently serving as a main floor den, you have the flexibility to tailor the space to suit your lifestyle. \r\n\r\nAnd here's the cherry on top: a low condo fee of just $265.66 per month, leaving you free to enjoy all the nearby amenities without breaking the bank. \r\n\r\nTee off at nearby golf courses, indulge in retail therapy at CF Masonville Place, enjoy dining and entertainment, or explore the picturesque walking trails at your doorstep. Conveniently located close to the University Hospital, Western University and more, this home offers both luxury and convenience in one perfect package. \r\n\r\nDon't miss out on the opportunity to make this exquisite property your own – schedule a viewing today and prepare to fall in love! (id:27910)
Keller Williams Lifestyles Realty
27 - 43 Capulet Walk
London, Ontario
Excellent location with direct transit to Western University! This quality built one floor home features 3 bedrooms, 3 full bathrooms. Approx 1240 SqFt on main floor plus 750 SqFt finished basement. Open concept with vaulted ceiling. Spacious kitchen with dining area and large living room. Two gas fireplace. Patio door off the living room to deck of 12.6x9.8. BBQ gas hook up. Main floor laundry. Walking distance to Costco, future TNT grocery store and all convenience including restaurants. Excellent for young professionals or empty nesters! Great opportunity! (id:27910)
Sutton - Jie Dan Realty Brokerage
18 - 720 Deveron Crescent
London, Ontario
Incredibly Updated Condo in Desirable '720 Deveron Cres' Complex. If quick access\r\nto the 401 is on your checklist, keep reading. Looking for a great place to call\r\nhome? The Main and Second Levels feature Carpet-Free Flooring, Crown Moulding and\r\nPot Lights. Private Double Car Parking including Private Carport. No need to Run\r\nyour bins to the Street Curb with 'End of Driveway' Enviro/Sani/Recycling Pickup.\r\nThis home will impress you from the moment you walk in. The kitchen has been\r\nupdated with cabinets, counter tops, paint and flooring including tiled backsplash,\r\nCrown Moulding and Pot Lights. The open concept Main Floor provides updated\r\nflooring, paint, Pot lights, Crown Moulding and is a great space to entertain that\r\nincludes a large family room and dining room with a Feature Faux Wood Beam spanning\r\nbetween the 2 rooms. The Sliding Door off the Living Room leads to a private patio,\r\nno rear neighbours behind, with a gate to some common element greenspace. All Upper\r\nBedrooms are generous in size, the Primary accommodates a King Bed, has 2 closets\r\nand features Pot Lights and Wall Sconces on each side of the bed. The main bath has\r\nalso been completely updated with Slat Wall, Vanity, Flooring and Tiled Shower! If\r\nyou're seeking your first home, move up or even a great investment property take a\r\nlook at this one. Extremely reasonable condo fees as well as impeccable grounds\r\nmaintenance. Very, Very 'Move-in Ready'! (id:27910)
Revel Realty Inc.
106 - 2082 Lumen Drive
London, Ontario
Close on your new EVE Park home by May 30th, and get a Tesla Model 3 on the house! (*not available in combination with other offers). Immediate possession available! Evolved living at Eve Park, a first of its kind net-zero community located in West London. The Sycamore model boasts a spacious open floor plan with over 2200 sq feet of living spacing spanning over 3 floors. This model includes 3 bedrooms, 2.5 bathrooms, a dedicated home office space and personal library. The main floor offers hardwood flooring throughout and a private outdoor patio area to enjoy your morning coffee. The stunning, oversized windows let the natural light flow into the living room, dining room, kitchen and library space. The second floor offers laundry, family room, office space, 1 bedroom and a full bathroom. The third level features 2 more bedrooms and a den area that would be perfect for a reading nook. The Primary bedroom features a generous walk-in closet, ensuite and your own private balcony. Sustainable, natural materials, high-end finishes including quartz countertops, energy efficient appliances, distinctive parking tower that welcomes electric vehicles and even a Tesla Car Share opportunity. Don’t miss out on your chance to be part of the Evolved lifestyle! MODEL SUITE NOW OPEN! Wed-Friday 1-7pm, Sat/Sun 11-5pm. (id:27910)
The Realty Firm Prestige Brokerage Inc.
1488 Tamblin Way
Peterborough, Ontario
Welcome to 1488 Tamblin way, Peterborough. Westend location offers you 1+2 BR, Great lay out to start with finished basement and separate entrance and Gas fire place in the Basement. Walkout to covered patio and spacious backyard where there's Income potential. House located in sought after area which is close to; major schools, plaza, and park. Huge deck in upper level, Totally renovated **** EXTRAS **** Legal Desc Cont: S/T AN EASE OVER PT 2 IN FAVOUR OF PT 1 PL 45R12442 AS IN LT102002, T/W AN AN EASE OVER PT 1 PL 45R12442 AS IN LT102002, S/T AN EASE OVER PTS 2 & 3 IN FAVOUR OF PTS 4, 5 & 6, 45R12442 AS IN LT102002 ; PETERBOROUGH (id:27910)
RE/MAX Royal Properties Realty
71 Alicia Crescent
Thorold, Ontario
Welcome to 71 Alicia Cres! This stunning townhouse is now available for sale in a convenient and sought-after location. With 3 bedrooms, 3 bathrooms, and ample parking space for 2 vehicles, this property offers comfort and functionality. Situated in a pre-construction development, this townhouse is designed with modern living in mind. The spacious interior spans across 1641 square feet, providing plenty of room for you and your loved ones to relax and enjoy. The location of this townhouse is truly unbeatable. You'll find yourself just minutes away from Niagara College and Brock University, making it an ideal home for students or faculty members seeking proximity to these esteemed educational institutions. In addition to its educational advantages, this property boasts easy access to a wide array of amenities. From shopping centers to schools, restaurants to parks, golf courses to sports and recreation centers, everything you need is within reach. (id:27910)
RE/MAX Escarpment Realty Inc.
60 - 135 Hardcastle Drive
Cambridge, Ontario
A Lovely 3 Bedrooms 3 Washroom Townhouse, Single Car Garage, Entire Home For Lease In A VeryDesirable Location of West Galt Cambridge!! Ready To Move In! Quiet Street. Good size Kitchen withS/S appliances, Granite Counters - Open Concept - Upper Floor Laundry - Very Large Bedrooms -Amazing Neighborhood! **** EXTRAS **** S/S Fridge, S/S Stove, S/S Dishwasher, Washer, Dryer, All Window Coverings, All Electric LightFixtures. Tenants To Pay All The Utilities. (id:27910)
Century 21 People's Choice Realty Inc.
522 Stonehenge Drive
Hamilton, Ontario
Beautiful freehold home in Meadowlands of Ancaster with entryway, cozy living and dining with gleaming hardwood floors. Kitchen features breakfast nook, natural light, and easy access to the outdoor garden space with shed. Upstairs, 3 bedrooms, including spacious master with walk-in closet & ensuite. Property conveniently close to amenities Ancaster has to offer. 48 hrs irrev. Room sizes approx above ground exterior area. (id:27910)
Royal LePage State Realty
19 Windsor Circle
Niagara-On-The-Lake, Ontario
Bright and airy, 2 storey, corner unit offers 2+1 beds, 4 baths and a full finished bsmt with rec room, 3rd bedroom + 4-pc washroom. Main floor fts bright open concept layout, almost floor to ceiling windows + walk out to newly fenced in yard, deck and pergola. Features include hardwood floors, stone counters, crown moulding & waffle ceiling details, designer cabinetry, iron stair pickets, pot-lights, porcelain bath tiles, cobblestone driveway, single car garage and so much more. Second floor includes laundry room and 2 bedrooms each featuring their own ensuite bathrooms. Enjoy living downtown Niagara on the Lake and all that this premium location has to offer. Just a walk to Queen Street lined with artisan inspired boutiques, vintage hotels, spas and so much more. Maintenance fees of $175.00/mth. Covers maintenance of common areas (park, walkways, sidewalks and road)+ all grass cutting and snow removal including unit driveways. Say YES to the address! (id:27910)
Royal LePage Real Estate Services Ltd.
Tbd Mary Joanne Drive
Madawaska Valley, Ontario
Welcome to the Carmichael Suite, step inside to discover an inviting open-concept layout seamlessly integrating the living, dining, and kitchen areas, creating a welcoming ambiance for relaxation and entertainment, a spacious retreat spanning 745 sqft, meticulously designed for comfort and functionality. This thoughtfully crafted residence boasts 1 bedrooms plus a versatile flex space, a 4pcBathroom Suite. Whether you're admiring serene views of the surroundings or exploring nearby attractions, the Carmichael Suite offers the best of both worlds Ski-in - Ski-out, Hike-in, Hike-out, this ground level suite offers a harmonious blend of comfort and nature's beauty. Indulge in the tranquility of your surroundings while enjoying modern comforts, making every moment in this idyllic retreat truly unforgettable. (id:27910)
Berkshire Hathaway Homeservices West Realty
37 - 30 Times Square Boulevard
Hamilton, Ontario
This Beautiful Spacious Freehold End Unit Townhome Was Built By Award-Winning Builder Losani Homes In 2019. It Is The Perfect Combination Of Modern Elegance And Convenience, At A Prime Location Within Walking Distance To All Amenities And Easy Highway Access. The Bright And Spacious Main Floor Offers 9' Ceilings, An Open Concept Living And Dining Area, A Beautiful Kitchen With A Movable Island, a Backsplash, And Four Upgraded Stainless Appliances. The Second Floor Gives You A Stunning Primary Bedroom Suite, Featuring A Full W/I Closet, Gorgeous Large Windows, And An Ensuite Bathroom With A Floor To Ceiling Glass Shower. Further Down The Hall Are 2 Well-Sized Bedrooms, One Of Which Also Has Its Own W/I Closet. The Second Level Is Complete With A Full 4 Piece Bath And A Spacious Laundry Room, Adding The Ease Of Having Upper Level Laundry. **** EXTRAS **** Lots Of Natural Light Comes In Through The Large Windows, While Pot Lighting Throughout The First And Second Floors Adds Extra Illumination And Can Help Create A Cozy Ambiance, Especially During The Evenings Or On Cloudy Days. (id:27910)
Royal LePage Macro Realty
45 Haymarket Drive
Brampton, Ontario
Charming 3-Bedroom, 2-Bathroom corner townhouse in The Heart of Northwest Brampton. Conveniently Located near Mount pleasant Go station, Just minutes From A Bustling Plaza Offering all amenities. enjoy nearby parks And Schools, Perfect For Families. This Home boasts Abundant natural Light, Creating a warm and inviting atmosphere for Comfortable living. **** EXTRAS **** S/S Fridge, Stove, Dishwasher, Washer/Dryer, CAC. (id:27910)
Homelife Maple Leaf Realty Ltd.
4118 Raybria Way
Mississauga, Ontario
Beautiful Brand New Corner Town (Preston Modal built by Mattamy). Entire Property, Total 4 Good size BR; 3.5WR; 2 of them are just like Master Bedrooms. One Master BR is on 3rd Floor with Ensuite & Walk in Closet, and 2nd Master BR is on Main Floor with Ensuite & Walk in Closet.Modern Kitchen with Quartz Counter Top, Stainless Steel Appliances; Hardwood Floors throughout, No carpet. Bright & open concept, floor plan attached to Listing. **** EXTRAS **** Close to Hwy 407, 401, 403 & QEW; Close to best Churchill Meadows Public & Private Schools; Churchill Meadows Community Centre; Mattamy Sports Park; Retail Stores; Erin Mills Centre; Restaurants, Plaza etc.Home Office / Rec.Room on Main Flr (id:27910)
Right At Home Realty
29 Goldenlight Circle
Brampton, Ontario
New Price! New Price! Close to Bovaird and H/way 10. Move in condition. Great location - no thru traffic. Double door entry to home. Open concept main floor with 2 pc powder room. Kitchen has granite counter tops. Walk out from dining room to private patio and enclosed backyard. Huge L- shaped Master bedroom with double door entry, separate shower and step up tub, 2 closets, plus sitting area. Close to shopping, restaurants and public transit. Shingles on Roof replaced. All windows, sliding door in dining room and garage door, all replaced in 2022 and HWT (R) has recently been replaced. **** EXTRAS **** All ELF, 2 Ceiling fans, 5 appliances (In as is condition), all upgraded window coverings thru out, broadloom where laid, CAC, book shelf in Master bedroom, 2 Garage door openers. (id:27910)
Sunbelle Realty Ltd.
313 - 10 Halliford Place
Brampton, Ontario
""Dreaming of owning an affordable townhome in Brampton East? Look no further! This brand new two-story upper level stacked townhome, situated near Goreway Drive and Queen Street Featuring 2 bedrooms, 2 washrooms, and balconies on both levels, this property offers the perfect blend of comfort and style. Enjoy a hassle- free move- in. Act now and make this exceptional location, surrounded by prestigious estate homes, your own!"" (id:27910)
Bay Street Group Inc.
119 Stork Street
Oakville, Ontario
Executive Townhouse, 3 years old, fully furnished, 9' ceilings and recently upgraded wood floors throughout. Enjoy a gourmet kitchen with a breakfast room and counter, complemented by a spacious living room. The master bedroom features a walk-in closet and a 4-piece en-suite. This property boasts 3 bedrooms and 4 bathrooms. The double garage easily accommodates 2 cars and includes an EV power outlet for electric cars. Stay connected with high-speed internet. Additional amenities include a stainless steel French door fridge, stove, built-in microwave, built-in dishwasher, washer, and dryer. This house is fully furnished and equipped for your utmost comfort. Conveniently located near the 407 highway, and just minutes away from food stores and shopping destinations, this residence offers the epitome of modern living for discerning individuals and families. **** EXTRAS **** S/S French door Fridge, stove, B/I Microwave, B/I Dishwasher, washer and Dryer. House is fully furnished with High Speed Internet and all utilities included , just move in and enjoy. (id:27910)
Royal LePage Real Estate Services Ltd.
1172 Kos Boulevard
Mississauga, Ontario
Highly demanding with epicenter for three cities Mississauga, Oakville & downtown Toronto, Lorne Park Family Home Perfectly Situated Just Steps To Lakeshore & Nestled Between Birchwood Pack & Jack Darling Memorial. Layout With Eat In Kitchen, Oversized Island & Breakfast Bar, A Formal Dining Area, specials sunroom & balcon Large Bedrooms & Living Rooms, Hickory Hardwood Floors & Extra Large Windows. Income Potential/Finished basement high ranking Access To Lorne p Schools, Clarkson Vil., Go & Qew. Located Just Minutes From All Waterfront Activities Including Dog Park, Playground, Splash Pad, Waterfront Trail, Picnic Areas & More! Plus Restaurants, Shopping & Many More Amenities. See Feature Sheet For All Upgrades & Don't Miss Out On This Hidden Gem! (id:27910)
RE/MAX Realty Specialists Inc.
162 - 1095 Douglas Mccurdy Drive
Mississauga, Ontario
Discover your dream abode nestled within the prestigious Rise and Stride Development, just moments away from Port Credit's picturesque waterfront. This exquisite three-bedroom, two-bathroom townhome offers a spacious 1320 square feet of living space, complemented by upgrades valued at over $31,000, enhancing its allure and sophistication. Noteworthy amenities include two owned parking spots, adding convenience and exclusivity to this unparalleled residence. Don't miss out on this rare opportunity to call this townhome yoursit's the perfect match you've been longing for! Stainless Steel Appliances, Kitchen Island. Walking distance to the lake, shops and public transit. Easy access to QEW and 5 minutes to Port Credit Go Train. (id:27910)
RE/MAX Real Estate Centre Inc.
6b - 5865 Dalebrook Crescent
Mississauga, Ontario
Great Family Neighbourhood - Spacious & Bright Townhome Features 3 Bed/3 Washrooms. Minutes to Top-rated John Fraser & St. Aloysius Gonzaga Schools. Hardwood On Main Level, New Oak Stairs And Second Level with Laminate Flooring, Primary Bdrm with 4pc Bath & W/I Closet, Updated Washrooms, Freshly Painted, W/O To Park/Garden, Finished Lower Level with R/I for 4th bathroom, Lots Of Storage, Stone Patio with with Perennial Garden & Family Entertainment. Newer Appliances. Close To All Major Hwys, Shopping, Go Train, Erin Mill Town Centre. Credit Valley Hospital, Walking Trails, Children's Playground. Must See!! (id:27910)
RE/MAX Escarpment Realty Inc.
272 Squire Crescent
Oakville, Ontario
Nestled in One of Oakville's Prime Neighborhoods, This Townhouse Radiates Charm and Modernity. 4 Bedrooms and 4 Bathrooms, It Offers a Stylish and Versatile Living Space. Carpet-free, 9""Ceilings and Ample Natural Light Through Large Modern Windows. The Main Floor Features an Additional In-Law Suite with a 3-Piece Bathroom, Adding Convenience. On the Second Floor, a Spacious Family Area Seamlessly Connects to a Chef-Inspired Kitchen with a Huge Central Island - Ideal. The Third Floor Hosts Three Generous Bedrooms. The Master Suite Boasts an Oversized Walk-In Closet and Luxurious Ensuite, While the Other Bedrooms Offer Park Views and Ample Space. Top Schools District, Surrounded by Trails, and Conveniently Close to Highways and Amenities, 272 Squire Crescent Offers a Tranquil Corner in a Convenient Community. **** EXTRAS **** Top Schools District, A Rare Convenience for Young Families with the Beautiful Public Park and children's Playground Just Across the Front Yard, As Well As The Lovely Private Grass Lawn Backyard For All Season Family Fun (id:27910)
Right At Home Realty

