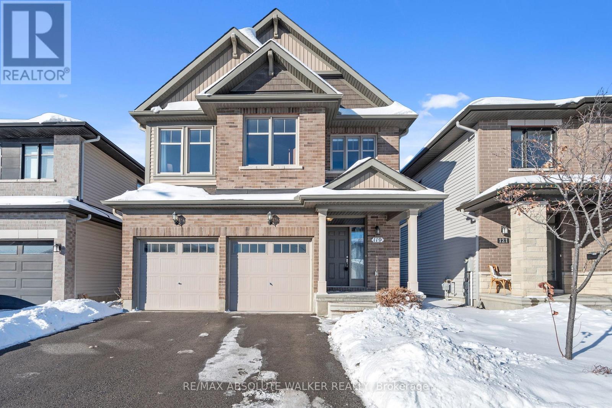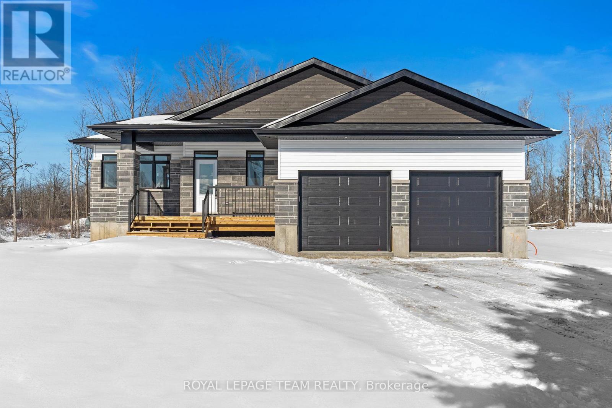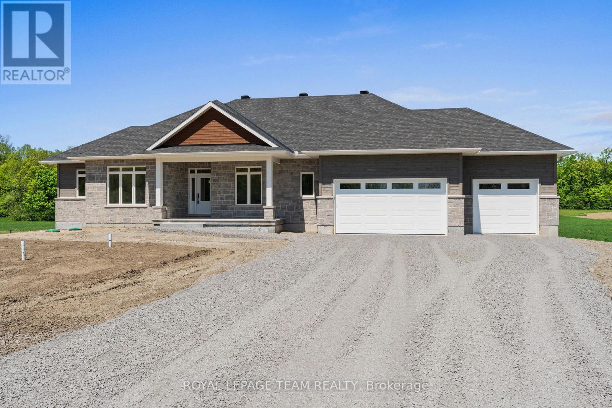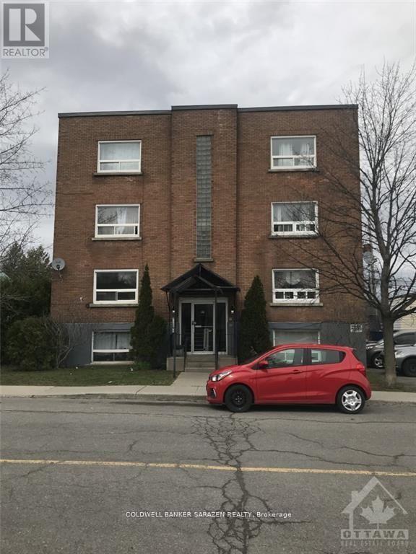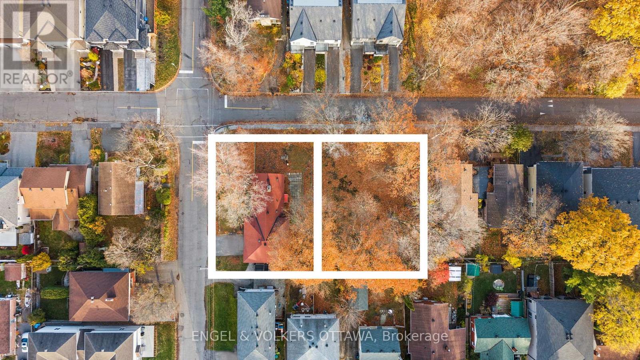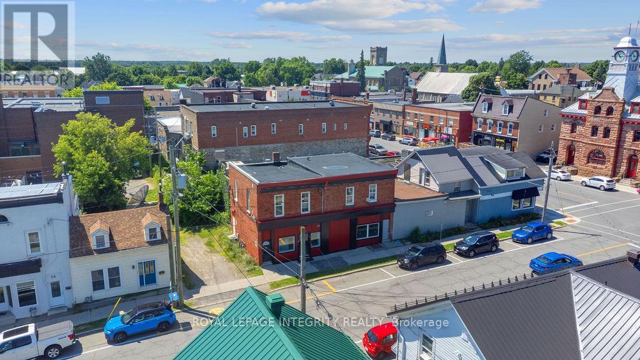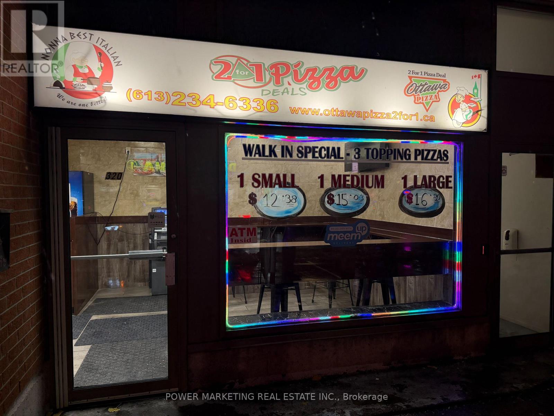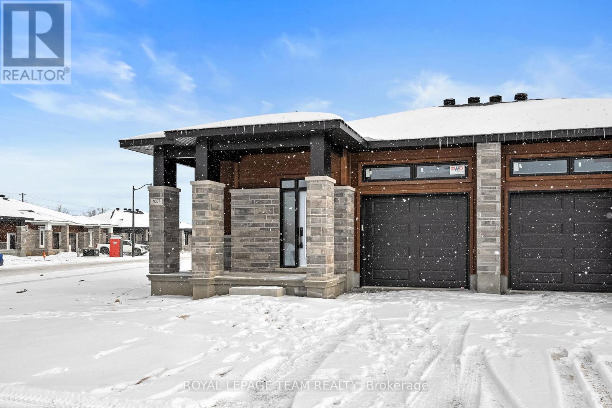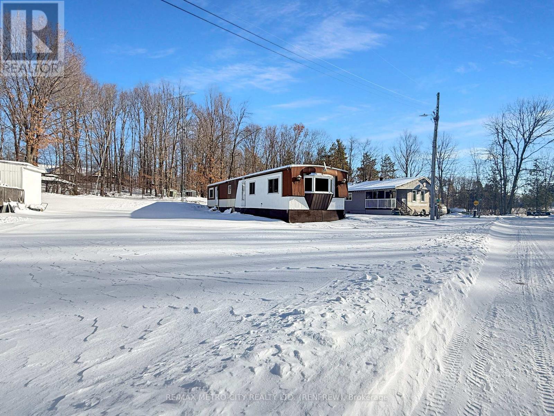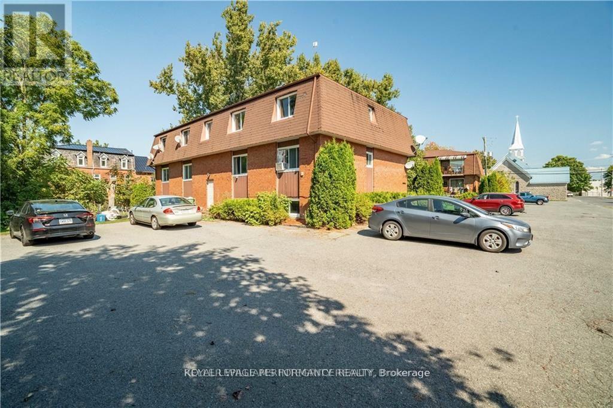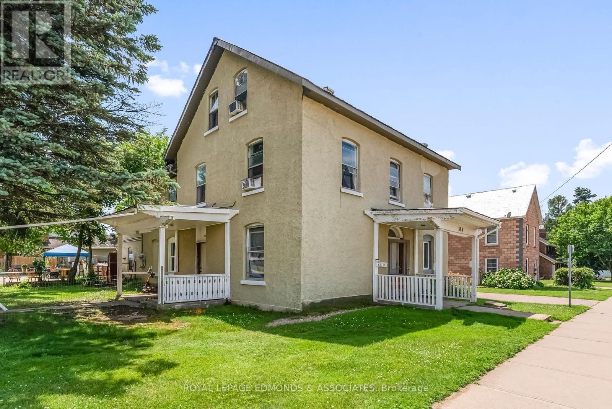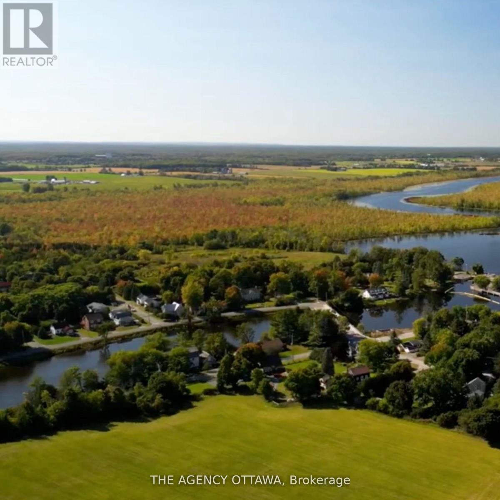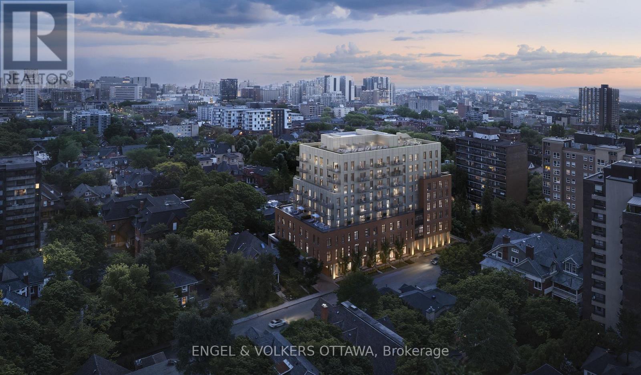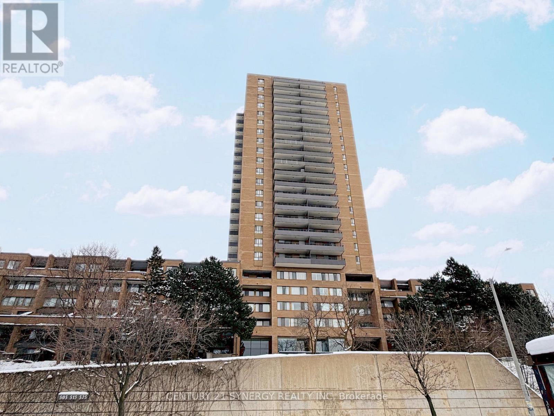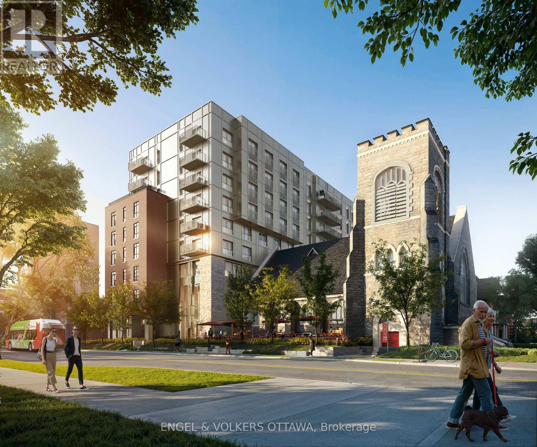119 Cambie Road
Ottawa, Ontario
The popular Richcraft Baldwin model offers a bright, open-concept layout designed with families in mind, and 119 Cambie Road delivers it beautifully. This well-appointed home features 4 bedrooms, 2.5 bathrooms, and a versatile bonus loft on the second level, ideal as a home office, kids' hangout, or reading nook. Large windows throughout flood the home with natural light, creating a warm and welcoming feel from top to bottom.The main level is thoughtfully laid out for both everyday living and entertaining, highlighted by a chef's kitchen upgrade with enhanced finishes and generous workspace, perfect for home cooks and hosts alike. The kitchen opens seamlessly to the dining and living areas, making it easy to host or keep the family connected.Upstairs, the generous primary suite is complemented by three additional bedrooms and the open loft space, offering flexibility as your family's needs evolve.The finished basement adds valuable extra living space, including a rec area plus a dedicated workspace or workshop, ideal for the handy person or hobbyist of the household.Out back, step directly from the kitchen onto a large deck, perfect for summer dining and entertaining. The yard offers a surprisingly private retreat, especially in the warmer months, with a beautiful vine-covered rear fence creating a lush, green backdrop and a true sense of seclusion, all while enjoying no rear neighbours.Located on a quiet street in Riverside South, this home backs directly onto Riverside South Secondary School and offers easy access to the Limebank LRT station, making commuting to downtown and beyond simple. Surrounded by parks, pathways, shopping, and everyday amenities, this home checks all the boxes for comfortable, well-connected family living. (id:28469)
RE/MAX Absolute Walker Realty
101 Alcock Drive
Beckwith, Ontario
Nestled in a serene and picturesque setting in the township of Beckwith, Beckwith Estates is approximately 15 minutes from Carleton Place and 15 minutes from Richmond, offering an ideal balance of natural surroundings and everyday convenience. The Kentwood Model by Mackie Homes presents beautifully and offers approximately 1622 sq ft of living space with three bedrooms, two bathrooms, and an attached two-car garage. The open concept layout is filled with natural light. The kitchen features ample cabinetry for storage, stone countertops, and a large centre island that provides an inviting space for gathering. From here, the dining room and great room showcase a cozy fireplace and access to the covered backyard porch. Continuing through the main level, three bedrooms provide comfortable space, with the primary bedroom featuring a walk-in closet, additional backyard access, and a 3-piece ensuite. This property is currently under construction. (id:28469)
Royal LePage Team Realty
109 Alcock Drive
Beckwith, Ontario
Nestled in a serene and picturesque setting in the township of Beckwith, Beckwith Estates is situated approximately 15 minutes from Carleton Place and 15 minutes from Richmond, offering the perfect balance of natural surroundings and everyday convenience. The Smith Model by Mackie Homes is beautifully appointed and offers approximately 1,995 sq ft of thoughtfully designed living space. Crafted to maximize natural light, the home features an open floor plan that creates an inviting space for entertaining. The practical layout includes three bedrooms, three bathrooms, and a private office overlooking the front yard. The main living area is centred around a well-appointed kitchen with stone countertops and a large centre island. This space transitions seamlessly into the dining area and great room, which includes a fireplace and a patio door leading to the deck and backyard. A spacious family entrance and laundry room provide additional convenience and offer direct access to the three-car garage. The primary suite serves as a relaxing retreat, featuring a walk-in closet and a five-piece ensuite. This property is currently under construction. (id:28469)
Royal LePage Team Realty
97 Vachon Avenue
Ottawa, Ontario
Excellent 12 unit building with great income and potential to increase rents. Great unit mix. Plenty of parking on this large lot. Great interest rate on the existing first mortgage which may be assumed @ 3.03% due June 1, 2030. (id:28469)
Coldwell Banker Sarazen Realty
176 Minoterie Ridge
Ottawa, Ontario
Exceptional and beautifully-maintained semi-detached bungalow located on a premium corner lot in the highly sought-after Cardinal Creek Village in Orleans! This meticulously maintained home impresses from the moment you arrive, with an elegant interlock walkway leading to a fully fenced, low-maintenance backyard featuring raised rock garden beds, a stone patio with pergola, and river-rock detailing-perfect for relaxing or entertaining, with convenient access directly from the living room. An extended, widened driveway enhanced with interlock offers generous parking for family or visiting guests, adding both convenience and curb appeal. Inside, the bright open-concept main level boasts 9' ceilings, pot lighting, crown moulding, tiled entry and bathrooms, hardwood floors, and a timeless neutral palette. The living and dining area is open and inviting, with large windows, a cozy gas fireplace, and custom shutters throughout. The stunning white kitchen features granite countertops, stainless steel appliances, a subway tile backsplash, a wired island with breakfast bar, pots-and-pans drawers, and under-cabinet lighting. The primary suite, located on the main floor, offers a spacious walk-in closet and a 3-piece ensuite with glass shower. An versatile den, interior garage access, extra storage space, and a 2-piece powder room complete this level. The professionally finished lower level mirrors the quality of the main floor, with upgraded carpet and premium underpad, a generous-sized second bedroom, a full 4-piece bathroom, a family room with a cozy second fireplace, a dedicated laundry room, a workshop, and ample utility space. Complete with Central Air, and located just a short walk to major transit, providing excellent convenience for commuters - this beautiful home combines quality, comfort, and a prime location. A wonderful opportunity for those looking to downsize, find their forever home, or simply enjoy low-maintenance living. (id:28469)
RE/MAX Absolute Realty Inc.
00 Alpine Avenue
Ottawa, Ontario
This unique package includes two properties -- 00 Alpine Avenue and 2626 Elmhurst Street. Discover an exceptional opportunity in the sought-after neighbourhood of Queensway Terrace North. This lot, located at 00 Alpine Avenue, (Pin# 039590243) is being sold with 2626 Elmhurst Street (Pin#039590242). Together, they create a remarkably flexible and expansive redevelopment site featuring a beautifully treed lot that adds natural privacy and long-term appeal. With a combined frontage of 172.54 feet and versatile zoning, this property welcomes a wide range of possibilities. Whether you're planning a multi-unit development, custom infill project, or strategic land-banking for long-term growth, this site offers the scale and flexibility developers are looking for. Located in a high-demand area, this property is steps to Frank Ryan Park, very near to Lincoln Fields' new transitway station, and close to major shopping hubs like Bayshore and Carlingwood. Quick access to both the 417 and the Sir John A. Macdonald Parkway adds unmatched convenience for future residents. With a neighbourhood experiencing steady growth and strong buyer demand, this is a unique opportunity to build, invest, or hold. Opportunities of this scale don't come to market often. (id:28469)
Engel & Volkers Ottawa
806 March Road E
Ottawa, Ontario
Charming Heritage Commercial Building for Sale. Well-maintained heritage building featuring three renovated floors with Commercial/Retail zoning, ideally located on a highly visible corner lot. Currently tenanted, offering an excellent investment opportunity or a perfect option for an owner-operator. Conveniently located close to Kanata North with on-site parking. Flexible layout allows you to run your business on one level while generating rental income from another. A rare opportunity in a high-traffic, desirable area. (id:28469)
Royal LePage Team Realty
34 Market Street N
Smiths Falls, Ontario
Offered at $599,999, this turn-key mixed-use triplex enjoys a prime downtown location in the vibrant heart of Smiths Falls (Walk Score 90), just one property from the corner and perfectly positioned for strong returns once fully leased. The property features a high-visibility 1,350 sq ft ground-floor retail space with contemporary finishes, large street-front display windows and excellent signage opportunities, projected to lease at $15 psf net ($1,675/month) on a true triple-net basis plus $8,614 in annual recoverable operating costs returned to the landlord, with hydro, gas and water separately metered or submetered to the tenant. The second floor offers two bright and spacious 2-bedroom, 1-bath apartments, each with its own private street-level entrance, brand-new flooring, contemporary LED lighting, fresh neutral paint, updated 3-piece bathrooms and brand-new in-suite washer and dryer; one unit includes brand-new kitchen appliances (oven, dishwasher and refrigerator), while the second offers clean, like-new appliances in excellent condition. Currently, the retail space and one residential unit are vacant and ready for tenancy, with the vacant apartment expected to command $1,830/month plus hydro and submetered water. There is no parking on site, but abundant free street parking is available directly out front. Pro-forma gross revenue (after a conservative 5% vacancy allowance) is projected at $65,952 annually, generating a Year-1 net operating income of $49,252 once stabilized and delivering a solid entry cap rate of 8.21% at the $599,999 list price. Located mere steps from cafés, restaurants, shops, the Rideau Canal and all downtown amenities, this low-maintenance, high-demand asset offers meaningful upside and long-term appreciation in one of Eastern Ontario's most charming and rapidly revitalizing towns. (id:28469)
Royal LePage Integrity Realty
32 Market Street N
Smiths Falls, Ontario
Discover a fully renovated, move-in-ready 1,350-square-foot retail and professional office space in the absolute heart of downtown Smiths Falls, Ontario, offering outstanding street-front exposure with large display windows that flood the interior with natural light and provide excellent signage opportunities. Recently updated with contemporary finishes throughout, including new flooring, modern LED lighting, a refreshed washroom, fresh paint, electric heating and cooling, this bright space, truly turn-key, allowing the next tenant to install fixtures and open for business almost immediately. The highly attractive first-year base rent is only $15.00 net per square foot ($1,687.50 per month plus HST), with building operating costs (property taxes, insurance, maintenance, and management) and utilities separately paid by the tenant; while there is no on-site parking, free on-street parking is available directly in front. Perfectly suited for retail boutiques, professional services such as law, accounting, real estate or financial planning, medical and wellness clinics, quick-service food or cafés (subject to zoning), galleries, studios, or general office use, this vibrant location has a walk-score of 90, with successful shops, restaurants, banks, and municipal offices within immediate walking distance. Easy access to Highways 15 and 43 and less than an hour from Ottawa, 45 minutes from Kingston, and 30 minutes from Brockville. Secure this rare, high-visibility, turn-key space at an exceptional introductory rate in one of Eastern Ontario's most revitalized and growing downtown cores. (id:28469)
Royal LePage Integrity Realty
320 Bank Street
Ottawa, Ontario
Opportunity Knocks! Excellent opportunity to own a well established and lucrative Pizza store located in the busy downtown on Bank Street This busy location benefits from strong foot traffic a loyal customer base and consistent delivery and take out sales surrounded by many condo and office buildings and student housing the business enjoys a steady demand throughout the week . This great business has been at the same location for over 36 years and has a great proven track record! This fully equipped business is ready for your family and the owner willing to train the new owner! 4 parking spots (at the back) are included! See it today! (id:28469)
Power Marketing Real Estate Inc.
1057 Moore Street
Brockville, Ontario
Located in Brockville's Stirling Meadows, this semi-detached bungalow offers contemporary living with convenient access to Highway 401, shopping, dining, and recreational amenities. Built by Mackie Homes, the Winchester Model - corner unit provides approximately 1,377 square feet of living space, including two bedrooms, two bathrooms, and a one-car garage. The thoughtfully designed interior features a bright, open-concept layout with large windows and transoms that enhance the sense of natural light throughout. The kitchen is finished in a neutral palette with white cabinetry, granite countertops, a tile backsplash, a pantry, and a centre island with pendant lighting, ideal for everyday meals or casual gatherings. The dining area flows seamlessly into the living room, which is centred around a natural gas fireplace with a mantel above. A patio door extends the living space outdoors to the covered rear porch. The primary bedroom includes a walk-in closet and a three-piece ensuite. A second bedroom, a full bathroom, and a main-level laundry room complete this well-planned and functional layout. (id:28469)
Royal LePage Team Realty
33 Julie Lane
Horton, Ontario
Discover the perfect blend of comfort and affordability with this two-bedroom mobile home located in a well-established park in Horton Township. Freshly updated with new paint and flooring throughout, this home is awash with plenty of natural light, creating a warm and inviting atmosphere. Situated on a deeper lot, this move-in ready home is a fantastic alternative to renting. The spacious layout features an eat-in kitchen ideal for family meals, a cozy family room perfect for relaxation, and a modern four-piece bath. Convenience is at your fingertips with an adjoining laundry room located at the side entrance. This property is easy to view, and a quick closing is possible-making it the perfect opportunity for first-time buyers or those looking to downsize. Located only minutes from Hwy 17 and the town of Renfrew, it is also very close to the boat launch for the Ottawa River. Please allow 24 hours irrevocable on all offers. Don't miss your chance to make this delightful mobile home your own-schedule a viewing today! (Some pictures have been virtually staged) (id:28469)
RE/MAX Metro-City Realty Ltd. (Renfrew)
31 Church Street
North Dundas, Ontario
Fantastic opportunity to grow your rental portfolio. This solid, all brick 6 unit has 5 2-bedroom units and 1 1-bedroom. 3 of the 6 units have been recent renovated, 2 of which are vacant. Set your rent at market rates! In-house coin-op laundry to add income. Ample parking on site. Heat and hydro are not included in rents. Please note that the two vacant units and common spaces will be viewed upon a 1st showing, and tenanted spaces will be viewed with a conditional accepted offer. Don't hesitate to reach out! (id:28469)
Royal LePage Integrity Realty
394 Pembroke Street E
Pembroke, Ontario
Excellent investment opportunity in the heart of Pembroke! This solid 2.5-storey 4-plex offers an impressive 10.6% CAP rate, making it a fantastic addition to any investor's portfolio. The property features four well-sized units - two 2-bedroom units, one spacious 4-bedroom unit, and one 1-bedroom unit - providing strong rental potential and solid monthly income. A detached double car garage offers additional earning potential if rented separately for storage or parking. Major updates have already been taken care of for peace of mind - electrical upgrades, fire retrofitting, and exterior landscaping were completed between 2024-2025, bringing the building up to modern standards and reducing future maintenance costs. Located within the City of Pembroke, tenants will appreciate easy access to shopping, restaurants, and employment opportunities. Whether you're a seasoned investor looking to expand your portfolio or just starting out, this property offers steady cash flow and great future appreciation potential. Don't miss your chance to secure an income-generating multi-unit property in one of the Ottawa Valley's most stable rental markets! (id:28469)
Royal LePage Edmonds & Associates
402 - 215 Somerset Street W
Ottawa, Ontario
Immediate possession available. If you're looking for large living space in a downtown condo this is it. There is nothing larger in this price range.This 4th floor home overlooks the well landscaped courtyard with views towards Elgin Street. The long term owners take pride in maintaining all common areas as exhibited by the beautifully maintained gardens and grounds. Original floorplan was greatly modified adding more interior living space and larger primary bedroom and walk in closet. At approx. 1500 sq.ft. the main living area allows for separate themes as well as a bright dining area. The kitchen includes an eating bar and sitting area. One underground exclusive parking space as well as a spacious locker unit. Just steps from Elgin Street this building offers all required amenities within walking distance. This location has a walkability of 12 out o 10. Enjoy the Rideau Canal, historic Spark St. and of course a stroll around parliament. This building is well known for it's mature and professional owners who cooperate in maintaining all common areas. Sharpen your skates! Pets are not allowed with the exception of licensed medical support and emotional support animals. (id:28469)
Ottawa Property Group Realty Inc.
32 - 301 Glenroy Gilbert Drive
Ottawa, Ontario
Welcome to this brand-new, never-lived-in 2-bedroom condominium offering modern comfort and convenience. Featuring a functional open-concept layout, this unit includes in-suite laundry and quality finishes throughout. Ideally located close to all amenities including shopping, dining, transit, and everyday essentials. The property also includes a private, secure underground parking space for added convenience and peace of mind. (id:28469)
Innovation Realty Ltd.
- Apple Street S
Mississippi Mills, Ontario
Incredible opportunity to build your dream home or invest in one of the areas most promising future communities. This just-over-1-acre lot is ideally positioned in a quiet, forested enclave, backing onto a beautiful 5-acre park and surrounded by mature trees, natural beauty, and premium amenities. Located just two minutes from the Mississippi Golf Club and five minutes from downtown Carleton Place, this serene lot offers the perfect blend of country living with close proximity to shops, schools, and conveniences. A public boat launch is just down the road in Appleton, where a new riverside cafe is currently under construction adding to the charm and value of the area. Natural gas is available, and an environmental assessment has been completed (documentation available). Permission has also been granted for a private access road, with a permanent municipal road extension of Apple Street expected in 2026. For those ready to build now, a private driveway can be installed and serviced.The lot sits across from a future 16-home luxury development recently approved in principle (documentation available), making this a compelling option for both individual buyers and investors. Enjoy total privacy, direct park access, and the comfort of a quiet, nature-filled setting while remaining just 5 minutes from Carleton Place, 10 minutes from Almonte, 20 minutes from Kanata, and an easy commute to Ottawa.Whether you're ready to build your custom retreat today or secure a premium parcel for future development, this unique property offers rare value and long-term potential in a growing, sought-after location. (id:28469)
The Agency Ottawa
3827 Mcbean Street
Ottawa, Ontario
This vacant lot, zoned RG3[151r], offers a unique opportunity for investors, developers, or business owners. With a lot size of 23,702 sq. ft., the zoning allows for a mix of light industrial and select commercial uses, making it suitable for a range of business ventures. Located along a high-traffic corridor, the property boasts excellent visibility and accessibility. The current construction of a new residential subdivision directly behind the site further enhances its appeal and long-term growth potential. Whether you're considering a new business location, mixed-use development, or long-term investment, this property is ideally positioned in the thriving and ever-expanding Richmond community. Red coloured lot lines are for illustration purposes only, based on both GeoWarehouse and geoOttawa, and are not to be relied upon as exact measurements. Buyers must conduct their own due diligence regarding zoning and development potential. A survey is available to serious buyers after a property viewing. Contact listing agent Dean Caillier at 613-299-6243 or email dean.caillier@evrealestate.com. 24-hour irrevocable on all offers. List price excludes HST. (id:28469)
Engel & Volkers Ottawa
3208 Richmond Road
Ottawa, Ontario
One-of-a-Kind Massive Lot! Are you looking for a property in Ottawa where you can park all your equipment? Do you work from home and need extra space for vehicles, tools, or storage? Possibly build one maybe 2 more homes on the property? Look no further this is the one! According to GeoWarehouse, the authoritative web-based property information platform, this property spans 1.55 acres (67,705 sq. ft.). The home is approximately 3,000 sq. ft. and includes a insulated 2-CAR ATTACHED GARAGE Plus AN ADDITIONAL 2-CAR DETACHED GARAGE, expensive to build! Perfect for all your extra storage and workspace needs. Enjoy a beautifully landscaped yard with mature trees backing onto a creek, a large rear deck, which holds an attached solarium and gazebo. An ideal spot to enjoy your morning coffee. Inside, this uniquely designed home features a massive kitchen, open to a large dining room/family room which leads out to the solarium/gazebo. Additionally, a spacious living room with a wood-burning fireplace! There's also a huge main-floor office or kids playroom. Upstairs, you will find three large bedrooms plus an additional fourth bedroom that could be used as an office. High windows and ceilings bring a spectacular flair. The primary bedroom includes a large ensuite bathroom with double sinks. While the home could use some TLC, it's overall move-in ready with incredible potential. Short Walk to Bayshore Shopping Centre, and LRT Station. Minutes away from Parks, Sport Fields, Tennis Courts, Rinks and a 4-minute drive to Queensway Carleton Hospital. High scores from Hood Q: Schools 8.8, Transit 8.5, Safety 8.5, and Parks 9.3. This property also offers huge development potential! See City of Ottawa New Bylaw Zoning Amendment. (id:28469)
Right At Home Realty
508 - 8 Blackburn Avenue
Ottawa, Ontario
Welcome to The Evergreen on Blackburn Condominiums by Windmill Developments. With estimated completion of Spring 2028, this 9-story condominium was thoughtfully designed by Linebox, with layouts ranging from studios to sprawling three bedroom PHs, and everything in between. This is a great NW corner suite, offering 846 sq ft, 9'9" ceilings. The Evergreen offers refined, sustainable living in the heart of Sandy Hill - Ottawa's most vibrant urban community. Located moments to Strathcona Park, Rideau River, uOttawa, Rideau Center, Parliament Hill, Byward Market, NAC, Working Title Kitchen and many other popular restaurants, cafes, shops. Beautiful building amenities include concierge service, stunning lobby, lounge with co-working spaces, a fitness centre, yoga room, rooftop terrace and party room, and visitor parking. Storage lockers, underground parking and private rooftop terraces are available for purchase with select units. Floorplan for this unit in attachments. ***Current incentives include: No Condo Fees for 6 Months and Right To Assign Before Completion!*** (id:28469)
Engel & Volkers Ottawa
631 - 515 St Laurent Boulevard
Ottawa, Ontario
Welcome to Refined Living at The Highlands. Discover comfort, convenience, and community in this spacious two-bedroom, two-level condo in the sought-after Highlands complex, celebrated for its lush park-like setting and tranquil ponds. This well-maintained podium unit offers generous living space and the opportunity to add your personal touch. Ideally located within walking distance to grocery stores, restaurants, transit, and scenic trails, it combines city convenience with serene surroundings. Step inside to an inviting open-concept main level, featuring a bright living and dining area with large windows overlooking the beautifully landscaped courtyard. Original parquet flooring adds warmth and character, while a private balcony extends your living space outdoors, perfect for a morning coffee or quiet relaxation. A convenient two-piece powder room completes the main level. Downstairs, you'll find two spacious bedrooms with ample closet space, a full bathroom, and a separate laundry/storage room for added practicality. Condo fees include all utilities - heat, hydro, and water plus full access to the amenities: fitness room, library, party room, workshop, and more! Enjoy the unbeatable location just minutes to Montfort Hospital, CMHC, CSIS, St. Laurent Shopping Centre, and Aviation Parkway, with public transit right at your door for quick access to downtown Ottawa. Experience the perfect balance of peaceful living and city convenience. Application form (OREA 410), credit report, photo ID, employment letter and 3 most recent paystubs. (id:28469)
Century 21 Synergy Realty Inc
909 - 8 Blackburn Avenue
Ottawa, Ontario
Welcome to The Evergreen on Blackburn Condominiums by Windmill Developments. With estimated completion of Spring 2028, this 9-story condominium was thoughtfully designed by Linebox, with layouts ranging from studios to sprawling three bedroom PHs, and everything in between. This is a top floor PH suite, 1,610 sq ft with 10'5" ceilings, 2 balconies, South-West-East exposure with views of the Rideau River. The Evergreen offers refined, sustainable living in the heart of Sandy Hill - Ottawa's most vibrant, historic community. Located moments to Strathcona Park, Rideau River, uOttawa, Rideau Center, Parliament Hill, Byward Market, NAC, Working Title Kitchen and many other popular restaurants, cafes, shops. Beautiful building amenities include concierge service, stunning lobby, lounge with co-working spaces, a fitness centre, yoga room, rooftop terrace and party room, visitor parking. Storage lockers, underground parking and private rooftop terraces are available for purchase with select units. ***Current incentives include: No Condo Fees for 6 Months and Right To Assign Before Completion!*** (id:28469)
Engel & Volkers Ottawa
1506 500 Route
The Nation, Ontario
Welcome to this extraordinary estate offering over 6 acres of private countryside living with luxury finishes, extensive outdoor amenities, and exceptional spaces for both entertaining and hobbyists alike. Step inside to find an elegant open-concept main floor featuring a chef-inspired kitchen with rich wood cabinetry, high-end appliances, granite countertops, and a striking stone backsplash. The expansive island with seating flows seamlessly into the bright dining area, highlighted by a crystal chandelier and large windows overlooking the scenic grounds. The inviting living room boasts custom built-ins and a cozy natural gas fireplace-perfect for family gatherings. The home offers 4 bedrooms filled with natural light, stylish bathrooms with modern vanities, and a lower-level retreat complete with heated floors for year-round comfort. Outdoors, enjoy resort-style living with an all-season in-ground pool under a retractable enclosure, multiple lounge areas, and a peaceful private pond. For the hobbyist or entrepreneur, this property includes a 2,800 sq. ft. heated garage plus an additional 1,600 sq. ft. garage-ideal for car enthusiasts, a workshop, or storing recreational toys. Located just minutes from town amenities yet surrounded by nature, this estate combines luxury, functionality, and tranquility. This is more than a home-its a lifestyle. Serious inquiries only and must be pre-approved before scheduling a visit. (id:28469)
Royal LePage Performance Realty
10 - 340 Tribeca Private
Ottawa, Ontario
Welcome 340 Tribeca, This beautifully maintained 2 bed 2-bath unit offers bright, spacious apartment-style living with numerous upgrades throughout. Upon entry, youre greeted by elegant upgraded porcelain floors that flow seamlessly through the foyer into the open-concept kitchen and dining area. The living space features rich hardwood flooring, which continues into the hallway, leading to a well-appointed bathroom and bedroom. The kitchen is a chefs delight with extended-height cabinetry, sleek quartz countertops, ice glass tile backsplash, an undermount sink, modern faucet, and upgraded ceiling lighting. From the kitchen, step out onto your private balconyperfect for enjoying your morning coffee or relaxing at the end of the day. Both bath have been tastefully updated with quartz countertops, undermount sinks, and contemporary cabinetry. The spacious primary bedroom boasts a walk-in closet as well as an additional double-door closet, providing ample storage. Situated in a prime location, this home is conveniently close to schools, parks, restaurants, and a variety of other amenities. A perfect blend of style, comfort, and locationthis unit is a must-see. (id:28469)
RE/MAX Hallmark Realty Group

