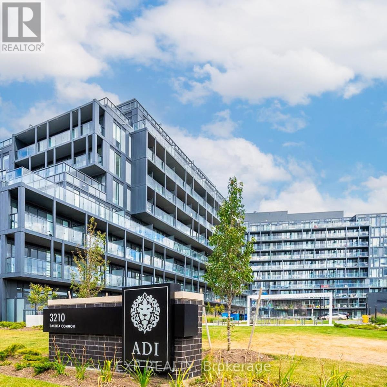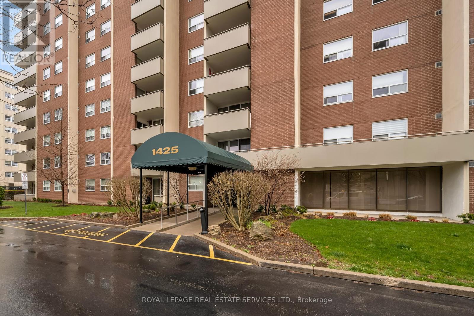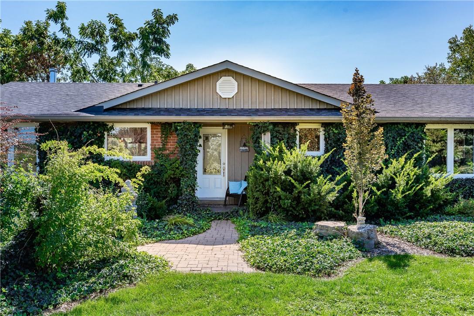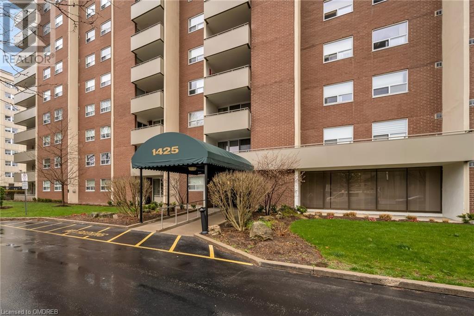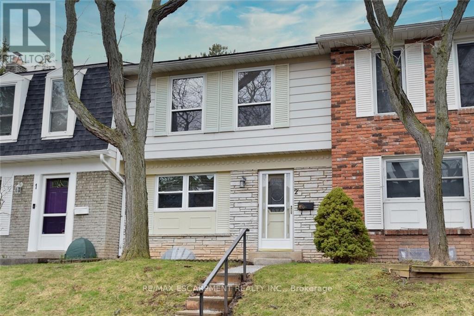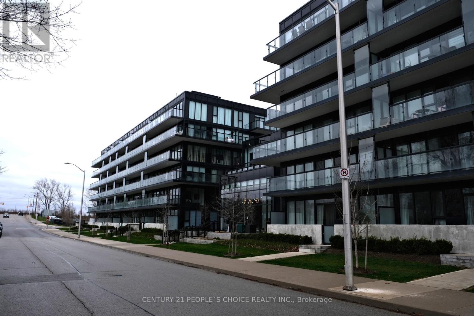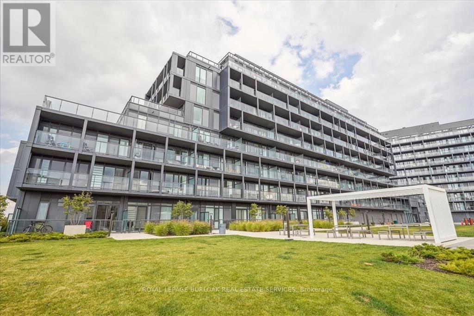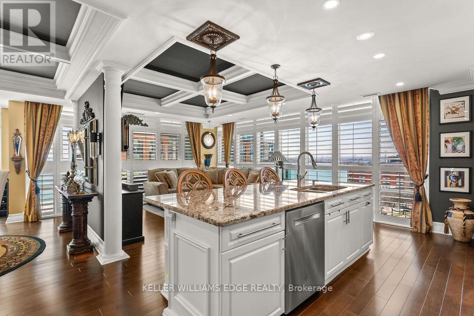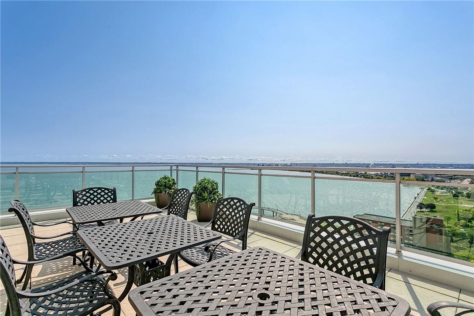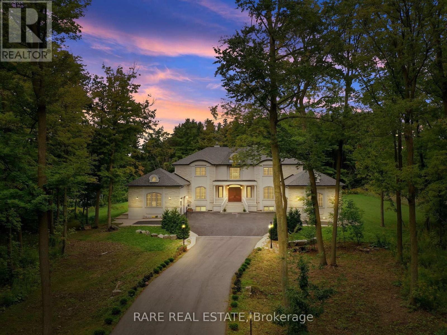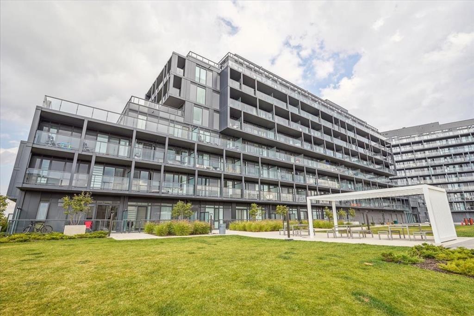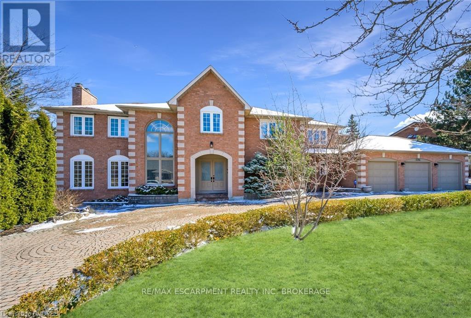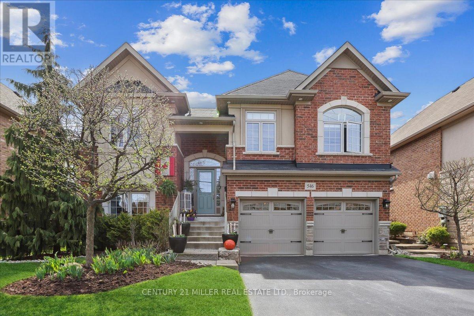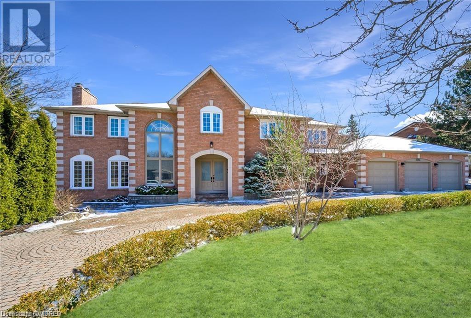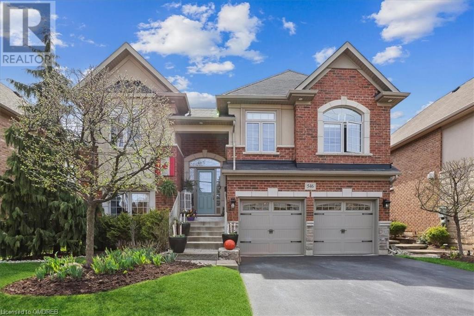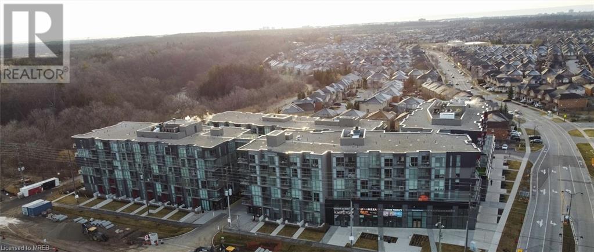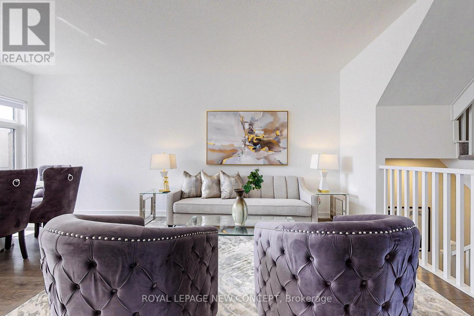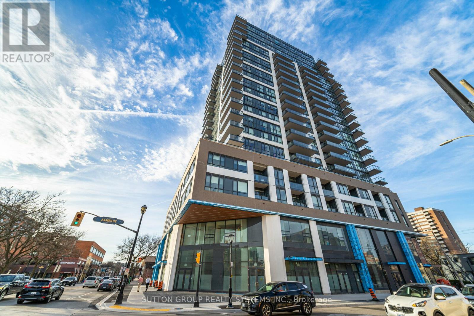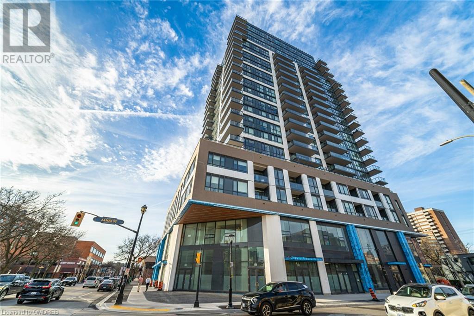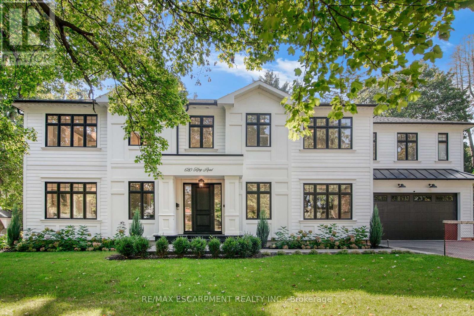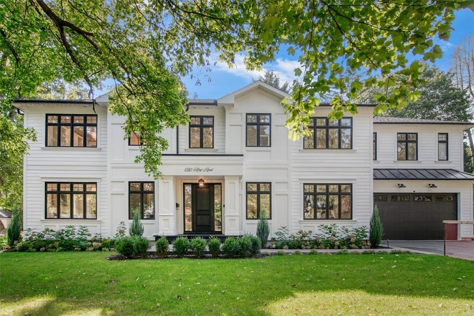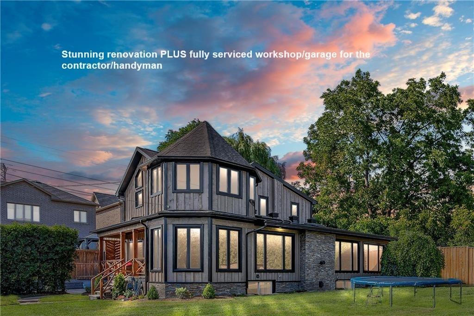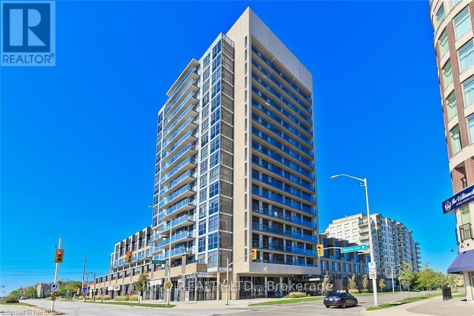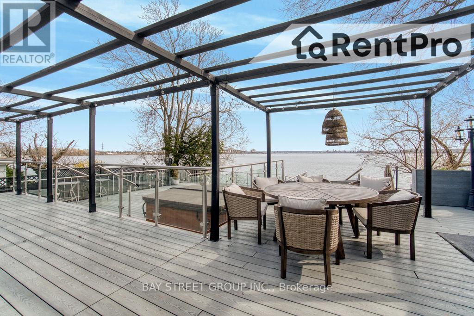#709 -3210 Dakota Common Circ
Burlington, Ontario
Beautiful Less than One Year Old, 1+1 Bed + 1 Bath Modern With Open Concept Layout In The Newest Buildings In Burlington. Located near high ranking schools, Shopping/Restaurants (Walmart, Starbucks, Tim Hortons) public transit, Highway 407 & QEW. This unit features laminate flooring, floor to ceiling windows, Quartz counter tops and amazing balcony views of the Niagara Escarpment. Amenities including a Wellness Spa with a Steam Room & Sauna, A Rooftop Pool, Rooftop Lounge & Fire Pit, Fitness Studio & Yoga Room, Pet Spa, Entertainment Lounge, Meeting Room and SO much more. Every unit has the SmartONE app to access all of your in-suite smart technology, including; Integrated keyless entry, climate control, security, and other app enabled features. ***Internet Included***. Images used in MLS was taken when property was staged . (id:27910)
Exp Realty
#205 -1425 Ghent Ave
Burlington, Ontario
Bright and spacious 2 bedroom plus a large den condo with Southern Exposure located close to Downtown Burlington, minutes to the lake, restaurants, bars, boutiques, shopping, GO Train and highways. Large den could be used as a bedroom. Two sizeable bedrooms with ample closet space, even a two piece ensuite bathroom. A generous dining area perfect for your dining room sets. A bright living room makes for enjoyable entertaining. The kitchen has a perfect little breakfast nook, access to the balcony, plenty of cupboard space with a brand new stainless steel stove. Enjoy plenty of sunshine during your outdoor time on your South facing balcony. Complete with in-suite laundry and storage for our family's convenience. Includes two underground parking spaces directly across from the elevators. Building amenities include a hobby room, a party room, a gym and an outdoor pool. (id:27910)
Royal LePage Real Estate Services Ltd.
5140 Appleby Line
Burlington, Ontario
Rare Find! Beautiful escarpment views. This can be your own slice of paradise. No need for a cottage, vacation in your own backyard! This beautiful spacious, fully updated charming home sits just outside Burlington's city limits. No front and rear neighbours, only stunning natural views of Niagara's Escarpment. Boasting 3+1 bedrooms, 3 full baths, 2 fireplaces and large double car garage with plenty of parking on the driveway. The lower level is only partially below grade and is perfect for an In-Law set up with separate entrance. Features a gorgeous heated, salt-water in ground swimming pool, huge deck, hot tub and room to spare. There's more to this backyard oasis! A short walk down the deck stairs brings you to the patio with a large seating area, chiminea, house access and a built in outdoor grilling station. (id:27910)
Right At Home Realty
1425 Ghent Avenue Unit# 205
Burlington, Ontario
Bright and spacious 2 bedroom plus a large den condo with Southern Exposure located close to Downtown Burlington, minutes to the lake, restaurants, bars, boutiques, shopping, GO Train and highways. Large den could be used as a bedroom. Two sizeable bedrooms with ample closet space, even a two piece ensuite bathroom. A generous dining area perfect for your dining room sets. A bright living room makes for enjoyable entertaining. The kitchen has a perfect little breakfast nook, access to the balcony, plenty of cupboard space with a brand new stainless steel stove. Enjoy plenty of sunshine during your outdoor time on your South facing balcony. Complete with in-suite laundry and storage for our family's convenience. Includes two underground parking spaces directly across from the elevators. Building amenities include a party room, a hobby room, an exercise room and an outdoor pool. (id:27910)
Royal LePage Real Estate Services Ltd.
#2 -2222 Upper Middle Rd
Burlington, Ontario
The lovely Forest Height Complex in the Brant Hills Neighbourhood, has many wonderful features to offer. These include a spacious living room/dining room with lots of natural light, NEW vinyl flooring & sliding doors that lead to a fully fenced yard with deck. Upstairs features hardwood floors in Primary with walk-in closet & 2 bedrooms with NEW berber carpet. Finished rec room with NEW carpet & walkout access to 2 underground parking spots. Enjoy the indoor salt water pool & party room. This home is surrounded by mature trees & offers a quiet space close to walking trails, parks, schools, shopping, restaurants & close to QEW & 407. **** EXTRAS **** Interior Features: Party Room (id:27910)
RE/MAX Escarpment Realty Inc.
#a418 -1117 Cooke Blvd
Burlington, Ontario
Close To 403/Qew/407, Walk To Go Train, Shopping, Schools,Parks.3 Year Old Condo, Spacious 1 Bdrm ,1 Bath, Beaming W/Natural Light From The Floor To Ceiling Large Windows. In Suite Laundry. O/C Kitchen W/Quartz Counters, Tile Backsplash, Contemporary Cabinets. Amenities Include Concierge, Fitness Centre, Party Rm W/Fireplace Lounge, Kitchen, Private Outdoor Terrace, Lounge Areas, U/G Parking .Close To Lake, Lasalle Park, Golf Club **** EXTRAS **** Stainless Steel Appliances, Clothes Washer And Clothes Dryer, All Elf's (id:27910)
Century 21 People's Choice Realty Inc.
#a306 -3210 Dakota Common Rd
Burlington, Ontario
Modern Valera ""Cherry Blossom 01 Model"" 1 bed + 1 bath condo. Includes S.S. fridge, stove, dishwasher, quartz counters, laminate floors & in-suite stackable washer & dryer. Complete with balcony & (1) underground parking spot. Amenities include lobby with concierge, party room with kitchenette & outdoor terrace, pet spa, fitness center with yoga space, sauna & steam room, outdoor rooftop pool with lounge & BBQ area. Visit Today!! **** EXTRAS **** All Appliances, Light Fixtures, Window Coverings, Shower Curtain & Rod. (id:27910)
Royal LePage Burloak Real Estate Services
#803 -360 Pearl St
Burlington, Ontario
Immerse yourself in the epitome of upscale, carefree living at downtown Burlington's premier waterfront location! Indulge in breathtaking south-facing views of Lake Ontario and the vibrant downtown skyline from the comfort of your own home.Recently renovated to perfection, this exquisite residence boasts a plethora of luxurious upgrades that must be seen to be fully appreciated. From the stunning kitchen to the elegant bathrooms and soaring coffered ceilings, no detail has been overlooked.Step out onto your expansive wrap-around terrace and soak in the serenity of waterfront living. Perfect for entertaining, this spacious 2 bedroom 2 bathroom approximately 1335 sqft corner unit features high-end finishes throughout, meticulously maintained and move-in ready.Floor-to-ceiling windows flood the space with natural light, showcasing the beauty of the surroundings. The gourmet kitchen is a chef's dream, equipped with stainless steel appliances, granite countertops, and elegant California shutte.Retreat to the primary suite, a sanctuary of comfort and style, complete with a luxurious 4pc ensuite featuring heated floors. A versatile second bedroom, steps away from a sleek 3pc bath, offers flexibility to serve as a den or home office.Convenience meets luxury with in-suite laundry, 2 rare side-by-side underground parking spaces, and 2 storage lockers (one oversized).Experience the pinnacle of urban living at 360 Pearl, where residents enjoy access to a chic lobby with 24hr concierge and an array of exceptional amenities. From the incredible rooftop patio to the well-appointed party room, fitness center, and steam room, every desire is catered to.Explore the vibrant neighbourhood, where lakefront parks, scenic trails, renowned restaurants, and boutique shops await just steps from your doorstep. (id:27910)
Keller Williams Edge Realty
360 Pearl Street, Unit #803
Burlington, Ontario
Immerse yourself in the epitome of upscale, carefree living at downtown Burlington's premier waterfront location! Indulge in breathtaking south-facing views of Lake Ontario and the vibrant downtown skyline from the comfort of your own home. Recently renovated to perfection, this exquisite residence boasts a plethora of luxurious upgrades that must be seen to be fully appreciated. From the stunning kitchen to the elegant bathrooms and soaring coffered ceilings, no detail has been overlooked. Step out onto your expansive wrap-around terrace and soak in the serenity of waterfront living. Perfect for entertaining, this spacious 2 bed 2 bath approximately 1335 sqft corner unit features high-end finishes throughout, meticulously maintained and move-in ready. Floor-to-ceiling windows flood the space with natural light, showcasing the beauty of the surroundings. The gourmet kitchen is a chef's dream, equipped with stainless steel appliances, granite countertops, and elegant California shutters. Convenience meets luxury with in-suite laundry, 2 underground parking spaces, and 2 storage lockers. Enjoy access to exceptional amenities including a chic lobby with 24hr concierge, rooftop patio, party room, fitness center, and steam room. Explore the vibrant neighbourhood with parks, trails, restaurants, and shops. Don't miss your chance to own a piece of paradise in this coveted location. Contact us for a tour! Visit our website for the 3D tour and complete property details. (id:27910)
Keller Williams Edge Realty
2637 Bluffs Way
Burlington, Ontario
Welcome to 2637 Bluffs Way a masterpiece of luxury. This gated 2.4-acre estate boasts 5+2 bedrooms,9 baths, 2 kitchens & wet bar, 2 pools, 3 Jacuzzis, an elevator, and more. The grand foyer welcomes you with soaring 22-foot ceilings and custom curved wood windows, bathing the great room in natural light. Two full kitchens on the main floor feature granite countertops and top-of-the-line appliances, while the indoor and outdoor pools provide year-round relaxation, each heated for comfort. The home theatre/media room boasts a 12.4 speaker system and cinema-grade projector for entertainment. Accessibility is paramount, with an elevator accessing all three levels! State-of-the-art home automation by Control4 and voice activation ensure seamless luxury living. Experience refined elegance at 2637 Bluffs Way a sanctuary where every detail embodies comfort and sophistication. (id:27910)
Rare Real Estate
3210 Dakota Common, Unit #a306
Burlington, Ontario
Modern Valera "Cherry Blossom 01 Model" 1 bed + 1 bath condo includes S.S. fridge, stove, dishwasher, quartz counters, laminate floors & in-suite stackable washer & dryer. Complete with balcony & (1) underground parking spot. Future amenities to include lobby with concierge, party room with kitchenette & outdoor terrace, pet spa, fitness centre with yoga space, sauna & steam room, outdoor rooftop pool with lounge & BBQ area. Visit Today!! (id:27910)
Royal LePage Burloak Real Estate Services
1394 Hazelton Blvd
Burlington, Ontario
Step into the grandeur of this magnificent 6,000 sq. ft. estate, perfectly positioned on a rare 140 x 118 ft lot in the prestigious Tyandaga neighborhood. Its breathtaking curb appeal, highlighted by an elegant interlocking circular driveway and a spacious 3-car garage, warmly invites you into a realm of luxury and comfort. Upon entering, you're welcomed by soaring ceilings and a vast foyer, setting a tone of sophistication. The home is bathed in natural light, accentuating the spacious formal living and dining rooms designed for exquisite entertaining. The gourmet eat-in kitchen is a chef's dream, equipped with top-of-the-line Thermador stove, built-in wall oven, and an oversized KitchenAid fridge, complemented by a walk-out to the newly installed Duradek (2017). The family room offers a tranquil space overlooking the serene backyard, ideal for family gatherings. The main-floor office, outfitted with custom built-ins, provides a luxurious workspace. The main level is complete with a powder room, mudroom, laundry, and direct garage access. Upstairs, the primary suite unfolds as a peaceful retreat, featuring over 500 sq. feet of space, a cozy sitting area, and a lavish 6-piece bath. Three additional bedrooms, one with an ensuite and two sharing a full bath, offer plentiful space for family and guests. The walk-out basement serves as an ultimate entertainment space, boasting a wet bar, an extra bedroom, a full bath with sauna, and a rec room with dual gas fireplaces. Outside, the outdoor kitchen and heated saltwater pool (installed in 2017), encircled by custom interlocking and safeguarded by an automatic thermal safety cover, promise endless summer fun. Located amidst nature and parks, yet minutes from Brant St.'s amenities and highway access, this estate offers not just a home but a distinguished lifestyle of luxury, comfort, and tranquility. (id:27910)
Real Broker Ontario Ltd.
546 Dynes Rd
Burlington, Ontario
This gorgeous raised bungalow in prestigious south Burlington offers an excellent combination of elegance and functionality. Mature trees, shrubs, and rich perennial gardens surround the exterior, providing a tranquil atmosphere. Inside, pot lights and 7"" plank bamboo flooring on the main level complement the open-concept design. The bright great room has a newly updated, contemporary fireplace, that seamlessly opens to the dining room and the modern custom kitchen featuring Barzotti cabinetry, glass backsplash, granite countertops with breakfast bar, and stainless steel appliances. Sliding doors lead to the private fully fenced yard with a 300 sq. ft, 2 tier composite deck with low voltage recessed deck lights, powered 10x13 awning, low voltage garden lights, sprinkler system, BBQ gas line, and a powered 10x10 garden shed surrounded by greenery. The primary bedroom is a retreat with a fireplace, walk-in closet, and spa-like ensuite with quartz counters, glass shower, soaker tub, and a Toto toilet. An additional bedroom, an updated 3-piece bath with quartz counters and glass shower. The professionally finished lower level offers additional living space with a spacious media room, third bedroom, and a 3-piece bath with a glass countertop and glass shower. Additional features include a Nest camera doorbell, Nest thermostat, Nest protect smoke and carbon monoxide detectors, central vacuum, AC (2018), and a double car garage with 2 convenient entries. This property is set in an ideal, sought-after neighbourhood and is conveniently located close to schools, parks, Centennial Trail, Central Park, the public library, shopping, public transportation, highways and more! (id:27910)
Century 21 Miller Real Estate Ltd.
1394 Hazelton Boulevard
Burlington, Ontario
Step into the grandeur of this magnificent 6,000 sq. ft. estate, perfectly positioned on a rare 140 x 118 ft lot in the prestigious Tyandaga neighborhood. Its breathtaking curb appeal, highlighted by an elegant interlocking circular driveway and a spacious 3-car garage, warmly invites you into a realm of luxury and comfort. Upon entering, you're welcomed by soaring ceilings and a vast foyer, setting a tone of sophistication. The home is bathed in natural light, accentuating the spacious formal living and dining rooms designed for exquisite entertaining. The gourmet eat-in kitchen is a chef's dream, equipped with top-of-the-line Thermador stove, built-in wall oven, and an oversized KitchenAid fridge, complemented by a walk-out to the newly installed Duradek (2017). The family room offers a tranquil space overlooking the serene backyard, ideal for family gatherings. The main-floor office, outfitted with custom built-ins, provides a luxurious workspace. The main level is complete with a powder room, mudroom, laundry, and direct garage access. Upstairs, the primary suite unfolds as a peaceful retreat, featuring over 500 sq. feet of space, a cozy sitting area, and a lavish 6-piece bath. Three additional bedrooms, one with an ensuite and two sharing a full bath, offer plentiful space for family and guests. The walk-out basement serves as an ultimate entertainment space, boasting a wet bar, an extra bedroom, a full bath with sauna, and a rec room with dual gas fireplaces. Outside, the outdoor kitchen and heated saltwater pool (installed in 2017), encircled by custom interlocking and safeguarded by an automatic thermal safety cover, promise endless summer fun. Located amidst nature and parks, yet minutes from Brant St.'s amenities and highway access, this estate offers not just a home but a distinguished lifestyle of luxury, comfort, and tranquility. (id:27910)
Real Broker Ontario Ltd.
546 Dynes Road
Burlington, Ontario
This gorgeous raised bungalow in prestigious south Burlington offers an excellent combination of elegance and functionality. Mature trees, shrubs, and rich perennial gardens surround the exterior, providing a tranquil atmosphere. Inside, pot lights and 7 plank bamboo flooring on the main level complement the open-concept design. The bright great room has a newly updated, contemporary fireplace, that seamlessly opens to the dining room and the modern custom kitchen featuring Barzotti cabinetry, glass backsplash, granite countertops with breakfast bar, and stainless steel appliances. Sliding doors lead to the private fully fenced yard with a 300 sq. ft, 2 tier composite deck with low voltage recessed deck lights, powered 10x13 awning, low voltage garden lights, sprinkler system, BBQ gas line, and a powered 10x10 garden shed surrounded by greenery. The primary bedroom is a retreat with a fireplace, walk-in closet, and spa-like ensuite with quartz counters, glass shower, soaker tub, and a Toto toilet. An additional bedroom, an updated 3-piece bath with quartz counters and glass shower. The professionally finished lower level offers additional living space with a spacious media room, third bedroom, and a 3-piece bath with a glass countertop and glass shower. Additional features include a Nest camera doorbell, Nest thermostat, Nest protect smoke and carbon monoxide detectors, central vacuum, AC (2018), and a double car garage with 2 convenient entries. This property is set in an ideal, sought-after neighbourhood and is conveniently located close to schools, parks, Centennial Trail, Central Park, the public library, shopping, public transportation, highways and more! (id:27910)
Century 21 Miller Real Estate Ltd.
5240 Dundas Street Unit# B301
Burlington, Ontario
Welcome to your dream Urban retreat nestled in the prestigious Orchard district, 2 Beds with 2 full washrooms. Offers luxurious living with a prime location & array of upscale features. Spacious living/Smooth ceilings/upgraded kitchen/upgraded washrooms/Natural light/modern features and coveted amenities-gym/sauna/hot tub/party room/Roof top deck/BBQ facility in courtyard. Step direct to famous Bronte Creek Trail. You Don't want top miss this opportunity to experience the epitome of upscale living in Burlington's Orchard district. (id:27910)
Ipro Realty Ltd
#81 -1121 Cooke Blvd
Burlington, Ontario
Transit-Connected Stationwest Community. Traditional 3 Storey Rearlane Townhome W/ Backyard! Townhome Nestled In Highly Sought After Town Of LaSalle. 1,645Sq.Ft Of Bright & Clean Living Space W/ Open Concept Layout. Prime Br W/ Walk-In Closet And Each Br W/ Ensuite. Den Can Be Used Perfect 3rd Br. Short Walk To Aldershot Go & Public Transit. Minutes To Hwy 403, 407, Qew, Lasalle Park. Close To All Amenities. **** EXTRAS **** S/S Fridge, Stove, Hood Fan, D/W, Built-In Mwv, W/D, Window Coverings, Elfs. (id:27910)
Royal LePage New Concept
#1801 -2007 James St
Burlington, Ontario
Indulge in the epitome of luxury urban living with this impeccable 2-bedroom, 2-bathroom condo nestled within the prestigious Gallery Condo in downtown Burlington. Upon entry, you're welcomed into a spacious living area adorned with chic laminate floors and bathed in natural light streaming through expansive windows. This inviting space seamlessly connects to a functional kitchen, outfitted with a rarely offered gas stove/oven, S/S appliances and an abundance of cabinet space The dining/living area offers a sophisticated setting for enjoying meals while admiring picturesque views of downtown Burlington. Perfect for intimate dinners or entertaining guests, this space effortlessly combines style and functionality. Retreat to the tranquil bedrooms, where comfort and relaxation await. The master suite boasts enough room for a king-sized bed, a walk-in closet, 3- piece ensuite bathroom. The second bedroom offers ample space and privacy for guests or family members. Residents of The Gallery Condo enjoy access to a range of upscale amenities, including a indoor lap pool, yoga studios (indoor and outdoor), Roof Top Terrace with breathtaking Lake views, Fireplace, BBQ's & Lounge areas, Party Room, Games Room, Fitness centre, Guest Suite, Pet Wash station & 24 hour Concierge. Situated in downtown Burlington, this condo offers easy access to a variety of dining, shopping, and entertainment options, ensuring a vibrant and fulfilling lifestyle. In summary, this 2-bedroom, 2-bathroom condo at The Gallery Condo offers a perfect blend of luxury, comfort, and convenience in the heart of downtown Burlington. Experience urban living at its finest, Welcome Home! (id:27910)
Sutton Group Realty Systems Inc.
2007 James Street Unit# 1801
Burlington, Ontario
Indulge in the epitome of luxury urban living with this impeccable 2-bedroom, 2-bathroom condo nestled within the prestigious Gallery Condo in downtown Burlington. Upon entry, you're welcomed into a spacious living area adorned with chic laminate floors and bathed in natural light streaming through expansive windows. This inviting space seamlessly connects to a functional kitchen, outfitted with a rarely offered gas stove/oven, S/S appliances and an abundance of cabinet space The dining/living area offers a sophisticated setting for enjoying meals while admiring picturesque views of downtown Burlington. Perfect for intimate dinners or entertaining guests, this space effortlessly combines style and functionality. Retreat to the tranquil bedrooms, where comfort and relaxation await. The master suite boasts enough room for a king-sized bed, a walk-in closet, 3- piece ensuite bathroom. The second bedroom offers ample space and privacy for guests or family members. Residents of The Gallery Condo enjoy access to a range of upscale amenities, including a indoor lap pool, yoga studios (indoor and outdoor), Roof Top Terrace with breathtaking Lake views, Fireplace, BBQ's & Lounge areas, Party Room, Games Room, Fitness centre, Guest Suite, Pet Wash station & 24 hour Concierge. Situated in downtown Burlington, this condo offers easy access to a variety of dining, shopping, and entertainment options, ensuring a vibrant and fulfilling lifestyle. In summary, this 2-bedroom, 2-bathroom condo at The Gallery Condo offers a perfect blend of luxury, comfort, and convenience in the heart of downtown Burlington. Experience urban living at its finest—Welcome Home! (id:27910)
Sutton Group Realty Systems Inc.
620 King Rd
Burlington, Ontario
Indulge in luxury at this exceptional residence! Strategically positioned in a highly sought-after neighbourhood in South Burlington, just a short walk from downtown & the Burlington Golf & Country Club. This meticulously crafted home spans over 4500 sq ft, showcasing timeless charm & unparalleled craftsmanship. Offering 4+1 bedrooms & 7 bathrooms, it seamlessly combines sophistication with comfort, catering to the refined homeowner. The gourmet kitchen, equipped with high-end Fisher & Paykel appliances & a Wolf 6-burner Stove, is a haven to those with a passion for cooking. The open-concept layout effortlessly transitions from intimate family dinners to grand formal gatherings in the dining room. The primary suite serves as a sophisticated retreat, featuring spa-like ensuite bathrooms for both partners & an exquisite dressing room. The expansive finished basement, complete with a full kitchen is ideal for an in-law setup. First charge vendor take back mortgage available. RSA. (id:27910)
RE/MAX Escarpment Realty Inc.
620 King Road
Burlington, Ontario
Indulge in luxury at this exceptional residence! Strategically positioned in a highly sought-after neighbourhood in South Burlington this home is just a short walk from downtown and the Burlington Golf and Country Club. This meticulously crafted home spans over 4500 square feet, showcasing timeless charm and unparalleled craftsmanship. Offering 4+1 bedrooms and 7 bathrooms, it seamlessly combines sophistication with comfort, catering to the refined homeowner. The gourmet kitchen, equipped with high-end Fisher & Paykel appliances and a Wolf 6-burner stove, is a haven to those with a passion for cooking. The open-concept layout effortlessly transitions from intimate family dinners to grand formal gatherings in the dining room. The primary suite serves as a sophisticated retreat, featuring spa-like ensuite bathrooms for both partners and an exquisite dressing room. Generously sized additional bedrooms, each with its own ensuite bathroom and walk-in closet, further enhance the allure. The expansive finished basement, complete with a full kitchen, living space, bedroom, and bathroom, offers versatility and is ideal for an in-law setup. A superb mudroom leads to the 3-car tandem garage, ensuring ample parking. The entire yard is equipped with a full irrigation system, and newly added gazebo out back, perfect for entertaining. Experience the seamless blend of luxury and functionality firsthand! First charge vendor take back mortgage available. Don’t be TOO LATE*! *REG TM. RSA. (id:27910)
RE/MAX Escarpment Realty Inc.
1425 Plains Road W
Burlington, Ontario
WOW! SPECTACULAR RENOVATION (2019)WITH TONS OF CHARACTER AND HEATED GARAGE/SHOP W/200AMP SERVICE FOR THE CONTRACTOR/HANDYMAN. CENTRE HALL PLAN, HARDWOOD ON MAIN/UPPER LEVELS, LARGE DINING ROOM W/FIREPLACE, HUGE GREAT ROOM W/SKYLIGHTS, B/IN DESK/SHELVING, FIREPLACE, GORGEOUS EAT-IN KITCHEN W/CENTRE ISLAND AND STONE COUNTER TOPS, LOTS OF POT LIGHTING, TWO W/O'S TO LARGE DECK AND COZY MUSKOKA ROOM, PRIVATE FENCED YARD AND R/IN FOR HOT TUB. MASTER BEDROOM W/VAULTED CEILINGS, ENSUITE BATH, W/IN CLOSET AND A LARGE DEN SURROUNDED BY BIG BRIGHT WINDOWS. LOVELY BASEMENT IN-LAW SUITE W/3PC BATH,TWO BEDROOMS, LIVING ROOM W/FIREPLACE AND HARDWOOD FLOORS. LOTS OF PARKING ON THE TWO SEPARATE DRIVEWAYS AND SHOP/GARAGE. POSSIBLE SEVERANCE AS WELL. A MUST SEE-VERY UNIQUE BUILD! (id:27910)
Right At Home Realty
#319 -1940 Ironstone Dr
Burlington, Ontario
Fully furnished, Beautiful 1 Bed+Den and 2 Washrooms, in a desired area of Burlington.With 1 Parking Spot. Breakfast Bar And Stainless Steel Appliances, Along With Laminate Flooring Throughout The Den And Living Room. The Bedroom Is Complete With in-suite Bathroom, And Access to a large balcony. . Well maintained by the tasteful owners""furniture and TV. Nine-foot ceilings and to-wall windows Add To The Spacious Feel Of This Unit. Close To Public Transport And Plaza. Good for the couple or singles. Amazing amenities and perfect location Close to Industria restaurant, grocery store and much more. **** EXTRAS **** All S/S Appliances Fridge, stove, microwave. Stacked washer and dryer, (id:27910)
Ipro Realty Ltd.
530 Stillwater Cres
Burlington, Ontario
Welcome to an extraordinary lifestyle in one of Burlington's most coveted neighbourhoods. Offering unobstructed panoramic water views, this prime waterfront home is a unique blend of elegance and cosmopolitan living. Boasting 4 spacious bedrooms and 3 bathrooms over 2 expansive stories, this detached home is recently professionally renovated from top to bottom, assuring comfort and style for a modern family. With over 3700 sqft of modern living space, each room met with careful attention to detail and precision, this home provides unmatched luxury and functionality. Experience breathtaking panoramic views of the water right from your living room, dining room, and master bedroom, thanks to the stylish glass sliding doors, which also provide direct access to a verdant deck. Impress your guests with a home that boasts ample luxurious features - a state-of-the-art kitchen complete with modern appliances, and a multiple-tiered deck leading down to your private boathouse, adding a glamorous touch to your casual evenings. **** EXTRAS **** The house is located in family friendly safe neighbourhood, with proximity to Shopping Centers, restaurants, major highways and the GO Station, commute and convenience will be a breeze. (id:27910)
Bay Street Group Inc.

