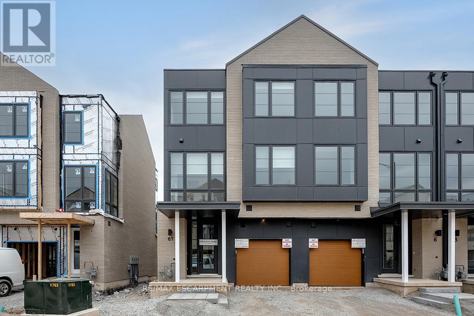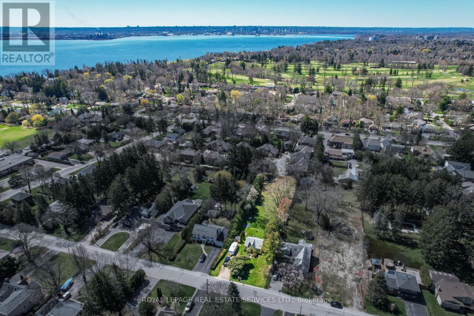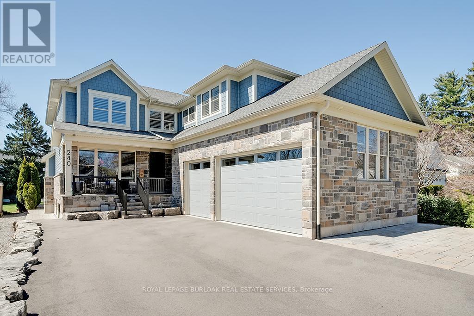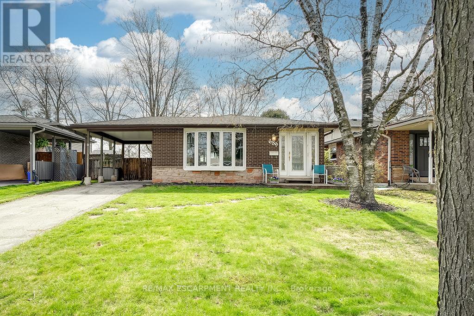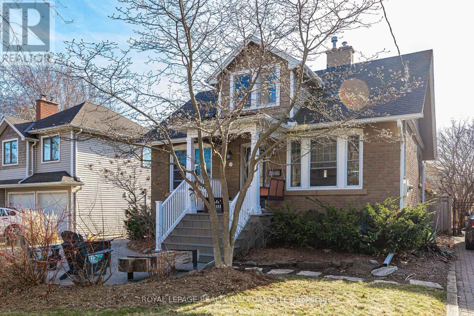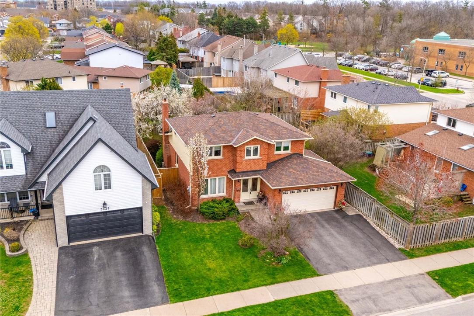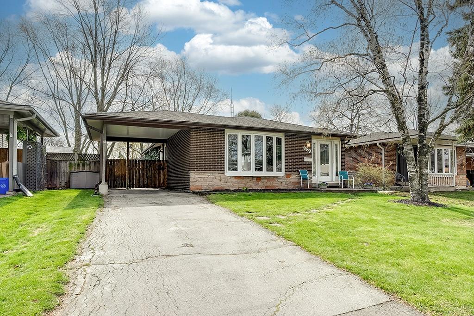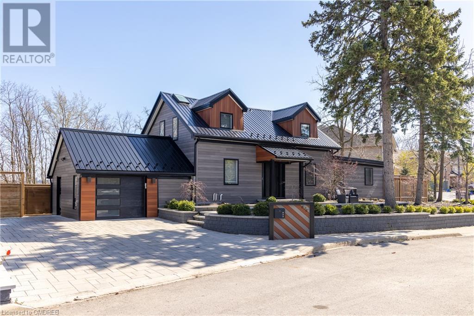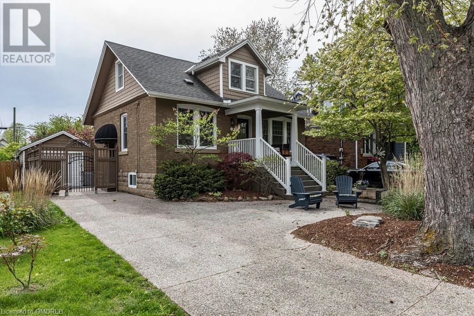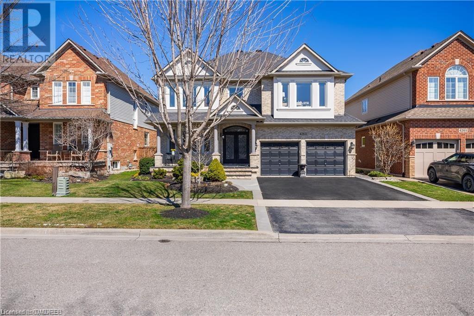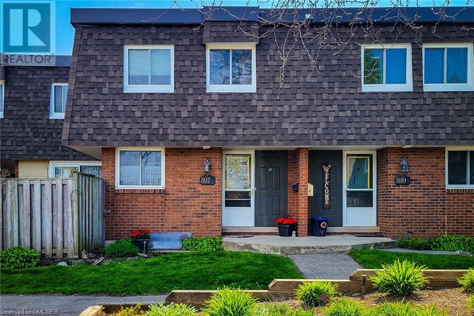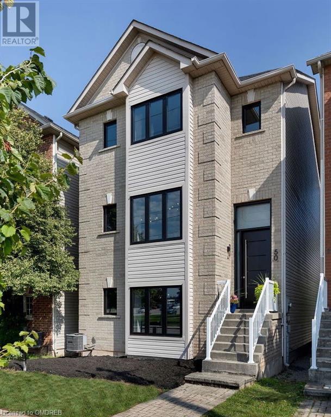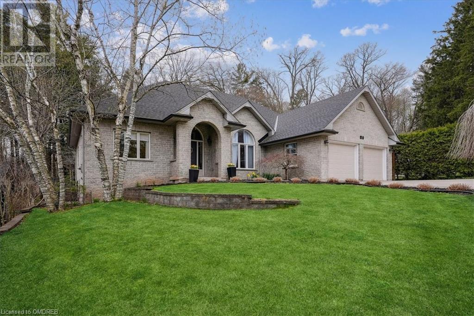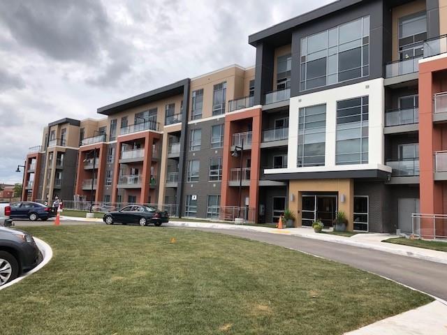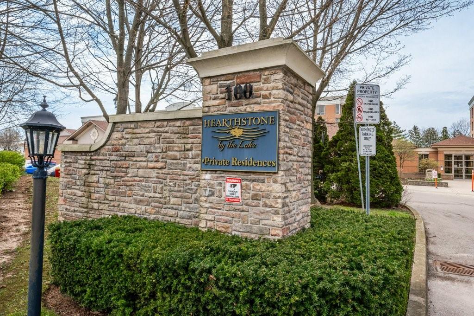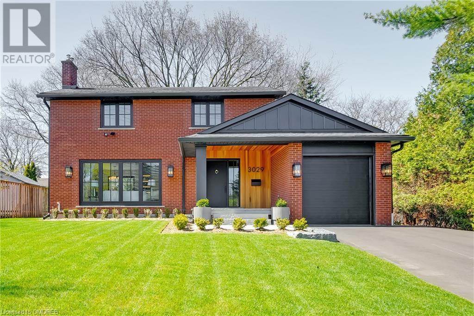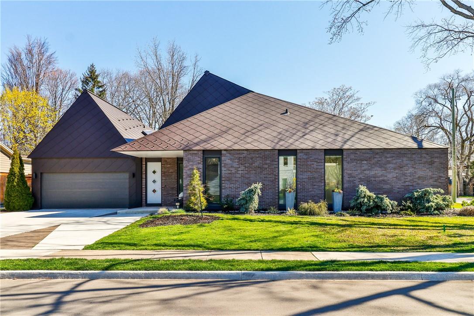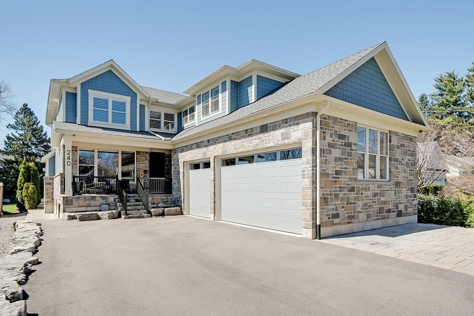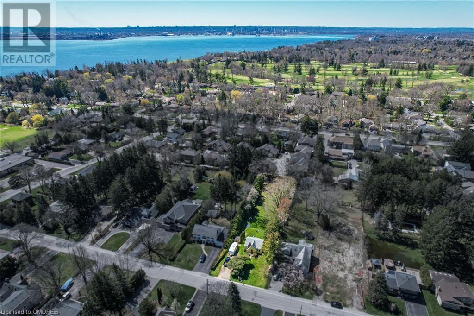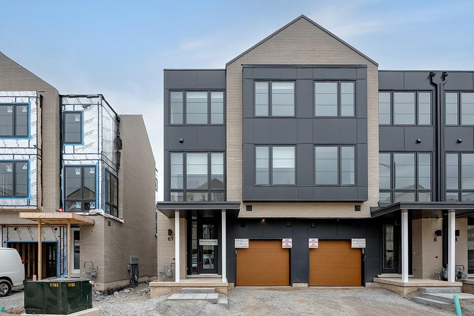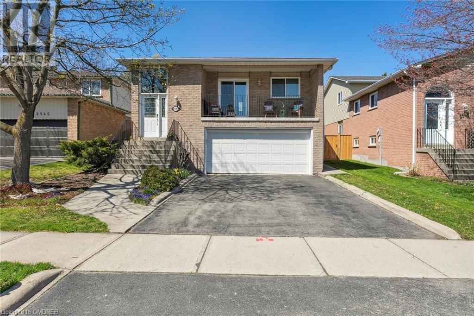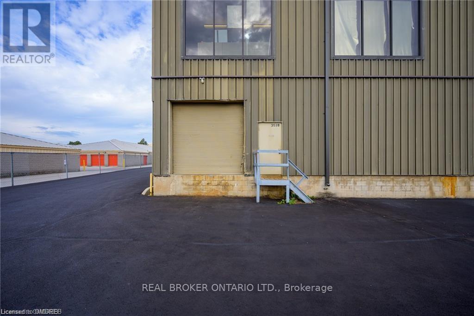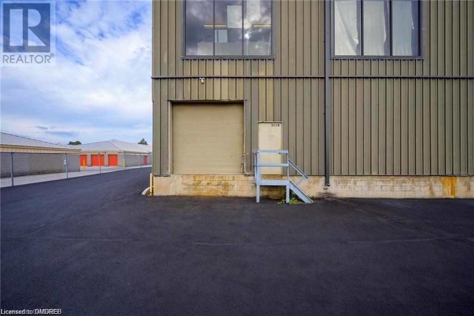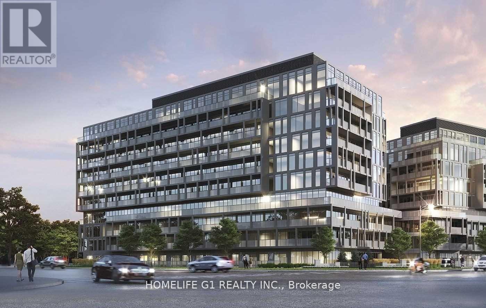61 - 2273 Turnberry Road
Burlington, Ontario
Stunning BRAND-NEW END UNIT! Over 3000 square feet of finished space (including 470 square feet in the lower level). 3+1 bedrooms, 3 full and 2 half bathrooms and top-quality finishes throughout! This unit is situated in the highly sought-after Millcroft community and is located steps from all amenities! The ground level includes a spacious foyer, garage access, large family room with backyard access and a 2-piece bathroom. The main floor boasts a stunning sun-filled living / dining room combination with hardwood flooring, 9 ft ceilings and a separate den/study. The space is wide open to the kitchen featuring a large island, separate pantry, stainless steel appliances (including gas stove and wine fridge) and quartz counters. This level also includes another 2 piece powder room and access to the large deck with a gas BBQ hookup. The top floor of the home includes 3 large bedrooms, 2 full bathrooms and a stackable washer / dryer! The primary bedroom includes a spa-like 4-piece ensuite and a walk-in closet. The lower level includes a fourth large bedroom with 4-piece ensuite, walk-in closet and plenty of storage space (ideal for storage, a 2nd set of laundry or kitchenette). The exterior features great curb appeal and includes a single car garage and fully fenced backyard! (id:27910)
RE/MAX Escarpment Realty Inc.
772 Sunset Road
Burlington, Ontario
PRIME BUILDING LOT IN BEAUTIFUL LASALLE PARK AREA. A RARE FIND! LOT SIZE 73 Ft X 324 Ft. Build your dream home and so much more. Beautiful location nestled amongst luxury homes. Minutes from the lake and Burlington Golf & Country Club. Quick access to highway and amenities. Serene surroundings, prime location, total privacy with cedar lined backyard. South Burlington luxury living awaits you! (id:27910)
Royal LePage Real Estate Services Ltd.
240 Pine Cove Road
Burlington, Ontario
Custom built 2 storey in 2021 approximately 3100 sq ft of living space plus fully finished lower level. Prestigious Roseland neighbourhood with 4 spacious bedrooms & 4.5 baths. A 3.5 car garage with 13ceilings (ideal for lift). Nestled on a 204 deep setting with western exposure, ideal for a pool. A blend of traditional and contemporary quality finishes throughout with rift plank white oak hardwood, plaster crown moulding, coffered ceilings, pot lighting, soapstone & quartz counters, heated floors & extra wide floor to ceiling sliding patio doors, built in speakers, upgraded trim & hardware throughout. Designed with a traditional flair with formal dining room & open concept family room with gas fireplace. The family room overlooks the expansive white kitchen with large 11x 6 centre island breakfast bar, soapstone counters, chevron backsplash & stainless appliances. Natural light floods through the oversize windows & doors. The Walkouts lead to a 30x 36 maintenance free deck with partial covering, skylights, ceiling fans, gas lines for heater & BBQ. Convenient Mud room entry from the epoxy floor 3.5 car garage opens to 2 piece & laundry area with heated flooring. Upper level with 4 bedrooms & 3 baths are ideal for the growing family. The primary suite is a sanctuary with electric fireplace & walk in closets. Solar blackout blinds & luxurious spa 5 piece ensuite with oversize glass shower, freestanding tub, double sinks & heated flooring. Fully finished basement with large egress windows & lots of natural light, games/rec room with fireplace, den & rough in for kitchen + 3 piece bath. Ideal in-law potential with separate entrance leading directly to the garage. Extra foam insulation in the basement, garage floors & walls. Make your appointment today to view your dream home! (id:27910)
Royal LePage Burloak Real Estate Services
689 Ardleigh Crescent
Burlington, Ontario
Beautiful bungalow on a private 45-foot x 170-foot lot in southeast Burlington! This 3+1 bedroom home boasts 1.5 baths and is over 1200 square feet plus a finished lower level and heated in-ground pool! Lovingly maintained by the same owners for over 40 years! The main floor has an open concept living area featuring a spacious living room/dining room combination with hardwood flooring. The kitchen features a functional layout and offers airy white cabinetry, granite counters, a centre island and plenty of natural light. There are 3 bedrooms and an updated 3-piece bathroom. The lower level features a large family room with a gas fireplace, 4th bedroom, office / den, 2-piece bath, laundry and plenty of storage space! The exterior of the home features a 2-car driveway with a carport, and a private rear yard with a beautiful heated saltwater pool! This home is situated on a quiet street within a fantastic neighbourhood. Conveniently located close to all amenities and major highways and walking distance to schools and parks! (id:27910)
RE/MAX Escarpment Realty Inc.
536 Woodland Avenue
Burlington, Ontario
Perfection nestled on a quiet tree-lined street in downtown Burlington. This home offers 2+2 bedrooms, 2 baths, 1516 sq.ft.+1006 sq.ft. finished space in the lower level. Hardwood floors & custom built-ins in the living room lead to the striking dining room that is separate from the living rm. The kitchen flows seamlessly into a sunlit vaulted sun room, providing an ideal space for relaxation.The upper level reveals two bedrooms with ample built-in storage, & the 4 pc. bath boasts a delightful steam shower & luxurious clawfoot tub. The fully finished lower level serves as a haven for guests or kids w 2 additional bedrooms, a games or gym area, 3-piece bath.An aggregate driveway leads to a covered front porch and a single-car garage. The stunning private backyard oasis, featuring stone patio, pergola,is perfect for al fresco dining or leisurely mornings with a cup of coffee.This home offers an idyllic blend of urban convenience and suburban tranquility - walk to great restaurants, boutiques, waterfront. (id:27910)
Royal LePage Realty Plus Oakville
3336 Jordan Avenue
Burlington, Ontario
Welcome to your dream home in the highly sought-after Headon Forest community! This spacious 3+1 bedroom, 4 bathroom detached home boasts over 3000 sqft of elegant living space. Step inside to discover the many thoughtful updates throughout, offering modern comforts while preserving timeless charm. The main floor offers a bright and airy open concept layout, perfect for hosting gatherings. The kitchen is well-appointed, providing ample counter space and functional design. Relax in the family room by the cozy fireplace, creating a welcoming atmosphere for unwinding. Upstairs, find 3 generously sized bedrooms, including a luxurious primary suite with a walk-in closet and ensuite bath. The additional bathrooms are tastefully designed, providing both style and convenience. Outside, enjoy the beautifully landscaped yard with a private patio, ideal for outdoor gatherings. The double garage and driveway offer plenty of parking. Located close to parks, schools, shopping, and just minutes from the highway, this home combines convenience with tranquility. Don't miss your chance to see this gem for yourself! 48 hr IRREV. (id:27910)
RE/MAX Escarpment Realty Inc.
689 Ardleigh Crescent
Burlington, Ontario
Beautiful bungalow on a private 45-foot x 170-foot lot in southeast Burlington! This 3+1 bedroom home boasts 1.5 baths and is over 1200 square feet plus a finished lower level and heated in-ground pool! Lovingly maintained by the same owners for over 40 years! The main floor has an open concept living area featuring a spacious living room/dining room combination with hardwood flooring. The kitchen features a functional layout and offers airy white cabinetry, granite counters, a centre island and plenty of natural light. There are 3 bedrooms and an updated 3-piece bathroom. The lower level features a large family room with a gas fireplace, 4th bedroom, office / den, 2-piece bath, laundry and plenty of storage space! The exterior of the home features a 2-car driveway with a carport, and a private rear yard with a beautiful heated saltwater pool! This home is situated on a quiet street within a fantastic neighbourhood. Conveniently located close to all amenities and major highways and walking distance to schools and parks! (id:27910)
RE/MAX Escarpment Realty Inc.
676 Bayshore Boulevard
Burlington, Ontario
Welcome to this beautiful home by Burlington Bay! Tucked away at the end of a quiet cul-de-sac, in the Aldershot area of Burlington, this recently renovated (2019) home has so much to offer. An open concept main floor with separate living and dining area plus bonus office offer views to the bay. With wall-to-wall windows, there is an abundance of natural light that illuminates the space. A convenient laundry room and 3-pc bathroom complete this space. The flexible layout features 3 bedrooms upstairs and 1 on the main level. Upstairs, a sun-filled primary bedroom includes a spa-like ensuite with soaker tub and skylights. The lower level, with walk-out to backyard, includes a 2nd kitchen, living area, bathroom and 5th bedroom; great for in-laws/nanny. An oasis retreat awaits in the fully landscaped backyard boasting multiple areas for entertaining with covered upper-level porch and large dining area off the kitchen and lower-level fire pit. Relax with family and friends by the beautiful in-ground, concrete pool. As an added bonus, this property includes a 1/75th share ownership in Brighton Beach, an approximately 5.5 acres conservation area on the water with numerous trails. Walk directly from your home to the beach! Immersed in serene nature, yet close to shopping, schools, highways/Aldershot GO, the RBG & conservation areas, this exceptional property is not to be missed! (id:27910)
RE/MAX Escarpment Realty Inc.
536 Woodland Avenue
Burlington, Ontario
Picturesque 1.5 storey home on one of Burington's loveliest quiet tree lined streets boasts classic charm and modern comforts across its 2 + 2 bedrooms and 2 full baths, offering 1516 sq.ft. with an additional 1006 sq. ft. in the lower level for a total of 2522 sq. ft. As you enter you will notice the timeless charm and character this home offers with 2 inviting gas fireplaces, hardwood floors in the living and dining areas, beautiful crown moulding. The living room features custom built-ins while you will enjoy the well-appointed eat-in kitchen with its white cabinetry, walnut colour centre island, pristine quartz countertops complemented by stainless counter and sink in the island and stainless steel appliances. The sunlit vaulted sun/family room is bathed in natural light from expansive windows, doors and skylights and seamlessly integrates with the kitchen, offering a picturesque view of the private backyard retreat. The 2nd level reveals 2 bedrooms, loads of built-ins for storage, complete with 4-piece main bath, the highlight being a delightful steam shower and a claw foot tub, perfect for indulgent relaxation. A separate side entrance leads to the fully finished lower level boasting large above-grade windows. This space offers a perfect guest or kids retreat with 2 additional bedrooms or sitting rooms, games or home gym area, 3-piece bath, laundry room and many storage options. The impeccable exterior features covered front porch (composite) quality North Star windows, 4 Zone irrigation system, aggregate driveway, setting the stage for welcoming evenings, while the gated entry leads to the backyard oasis, complete with Trex deck, aggregate patio, pergola and meticulously manicured gardens. Experience the best of Burlington living - downtown Burlington and the tranquil waterfront of Lake Ontario, Spencer Smith Park, the many great restaurants, coffee shops, boutique stores, walking trails, and best of all, all within walking distance of this lovely home. (id:27910)
Royal LePage Realty Plus Oakville
4263 Clubview Drive
Burlington, Ontario
Discover your dream home at 4263 Clubview Drive nestled in the sought after Millcroft Community. Offering over 4600sqft of finished living space on all 3 levels, this home is an entertainers paradise. Curb appeal galore, from the cozy front porch, patterned concrete walkway & patios, professionally landscaped gardens tothe gorgeous backyard with a heated in ground saltwater pool, waterfall & lounging areas. Lovingly upgraded and maintained by the current owners both inside and out. Enjoy the white chefs kitchen with stainless steel appliances and huge black granite island open to the family room with gas fireplace and built ins, main floor laundry room with garage access, custom front entrance doors, newer high quality laminate flooring throughout, impressive spiral staircase with wrought iron pickets and soaring vaulted ceiling in the dining room. Other features include primary retreat with oversized walk in closet, spacious and bright bedrooms, finished basement with rec room, gym and powder room, newer windows and roof with 40 year shingles. Enjoy proximity to Golfing, schools, parks, shopping and highway access. Don’t miss the chance to make this stunning property your forever home! (id:27910)
RE/MAX Aboutowne Realty Corp.
597 Timber Lane
Burlington, Ontario
Rare opportunity to own a 4+1 bedroom condo townhouse in the gorgeous and highly desirable Pinedale neighbourhood! Boasting 2,188 sq ft of living space with 1550 sq ft on the main and second floor, this incredibly spacious and beautiful home must be seen. The airy, bright kitchen boasts new countertops, freshly painted cabinets, new lighting, brand-new refrigerator and dishwasher (2024), and a newer range hood (2022). The second level features 4 full bedrooms and a main washroom with plenty of separation between rooms, making it easy for every member of the family to enjoy their own space. You will find a refreshed and updated powder room on the main floor, and lovely updated new flooring, new vanity, and updated lighting in the main bathroom on the second level (2022). Brand new vinyl flooring (2024) welcomes you in the finished basement featuring a 5th bedroom for family members to stay, along with a cozy family room for relaxing. It is evident from the moment you walk into the home that this beautiful town has been well loved and tended over the years. Steps away from Appleby Village with Fortinos and all your shopping, a short few minutes to the 403 and Go Train, and close to several parks and schools in a family-friendly neighbourhood, this is a lovely, quiet location in the heart of Burlington. Hurry in to view, this one will not last! (id:27910)
Right At Home Realty
5090 Fairview Street Unit# 50
Burlington, Ontario
Experience modern urban living in this fully renovated luxury modern detached home. With 2,100+ sq ft above grade, this 3 beds, 4 baths, home is perfect for those who value convenience and style. For the urban commuter, the location is unbeatable. Just steps away from the Appleby GO station, you can easily access the train for a hassle-free journey to downtown Toronto for work or events. Quick highway access further enhances your convenience. Open-concept living/dining w/ wide oak plank flooring & Italian tile feature wall. Enjoy a private covered balcony, the ideal spot for leisurely Sunday morning coffees or evening refreshments. Custom kitchen w/ Niro Marquina quartz, walnut cabinets, stainless appliances, & chic backsplash. Luxurious master bedroom with heated ensuite floors, incl. heated shower floor and seat. It's the perfect space to unwind and rejuvenate after a long day in the city. Why pay huge condo fees when you can have it all for a fraction of the monthly cost. (id:27910)
Rock Star Real Estate Inc.
810 Belhaven Crescent
Burlington, Ontario
Located on a quiet Cul-de-sac, steps from the lake, backing onto private lush ravine, nestled into private manicured grounds, this elegant 4 bed, 3 bath custom built stone bungalow features 10ft ceilings, open floor plan, and nearly 4,300ft2 of finished living space. Updated and painted in tasteful neutral décor throughout with hardwood, crown, pot lighting, new light fixtures and all new baths with solar powered skylights, one with radiant floor heating. The eat-in gourmet kitchen features a large island, soft close cabinetry punctuated by quartz Countertops, tile Backsplash with Wolf, Miele stainless steel appliance package. The Primary bedroom features custom fitted wardrobes and newly updated 5-piece ensuite with double vanity, glass surround shower and deep stand-alone soaker tub. Living room with gas fireplace & large palladium window overlooking the heated inground pool & ravine. Separate dining room with crown molding & 9-point chandelier, Family room with custom built-in cabinetry & French doors, 2nd main floor bedroom, 3-piece bath and Laundry with garage access complete the main level. The finished Lower Level features a large open Rec Room, Games & Exercise areas, two additional bedrooms, 3-piece bath and 3 storage rooms. Private, fully fenced yard raised deck with new powered awning, Central Vacuum, Central Air, irrigation completes this wonderful home. Ideally located near the Burlington Golf & Country Club, Bayside biking and walking trails & Lasalle Park & Marina. (id:27910)
Century 21 Miller Real Estate Ltd.
4040 Upper Middle Road, Unit #215
Burlington, Ontario
Clean as a whistle. Executive condo living. 2 bathrooms & 2 bedrooms w/10 ft. ceilings. 6 appliances included: 4 stainless steel appliances. Stack-able Washer & Dryer. 756 Sq. Ft of living w/laminate floors throughout (no carpet). Granite counters in bathrooms & kitchen w/back splash. Crown molding in kitchen. In-suite laundry. Underground parking (#215) & Locker-on same floor (#215). In the vicinity of shops, banks, transportation, restaurants etc. Easy access to Q.E.W. & other major highways. Great for commuters. Immediate occupancy. (id:27910)
Royal LePage State Realty
100 Burloak Drive, Unit #2505
Burlington, Ontario
Welcome to "Hearthstone by the Lake" Retirement Community. Live as independently as you wish or make use of the number of available amenities. This unit offers 9' ceilings, large windows, a full kitchen, a separate dining room, a spacious living room with a walk-out to the treed balcony with North/West exposure, a good-sized bedroom with a walk-in closet, and convenient in-suite laundry. Plus, there is one underground parking space and a locker. Hearthstone Club Fee includes 1-hour of monthly housekeeping, a $250 (incls tax) meal/dining credit, shuttle service, an on-site handyman, an emergency call system, 24-hour emergency nursing, a wellness centre, a concierge, an exercise room, an indoor pool, a library, a dining lounge, and games room -both with fireplaces. Also, enjoy the lovely landscaped grounds and courtyard with outdoor patio areas and a gazebo. All this and just steps to the Lake! (id:27910)
Keller Williams Edge Realty
3029 Eva Drive
Burlington, Ontario
Very stylish and great attention to detail. Engineered white oak flooring throughout main and upper levels. Beautiful electrical fixtures and loads of LED pot lights. Stunning custom kitchen with shaker style cabinets, quartz countertops, soft close doors, gold hardware and faucet, breakfast bar on island and quality appliances, all tastefully co-ordinated. Kitchen is open to the dining and living areas, ideal for entertaining. Luxurious master bedroom with walk-in closet and built-in organizers, unique sliding door entry, and gorgeous ensuite. The 5 piece primary bath features a separate tub with Riobel tub filler, glass shower enclosure and 2 sinks. Finished basement has plush new berber carpet, neatly tucked away office and large laundry room with LG washer and dryer and custom cabinetry with lots of counter space. All new Ridley windows and doors, Ostaco line. All new grass, driveway, stone window wells and flagstone walkways. Updated HVAC and new electrical. All renovations done with permits. Move in and enjoy. (id:27910)
Century 21 Miller Real Estate Ltd.
1427 Birch Avenue
Burlington, Ontario
Step into this architectural masterpiece where every detail has been meticulously crafted to create a harmonious blend of luxury & functionality in this stunning 3 Bed, 5 Bath home. Upon entering, you are greeted by the stunning 360-degree centre courtyard with glass roof, a focal point that seamlessly integrates indoor & outdoor living. Wall-to-wall glass doors effortlessly open to an inviting seating area, featuring a fire pit, flagstone paving & a custom built BBQ station. Just steps away awaits your very own gourmet kitchen, boasting custom cabinetry, top-of-the-line appliances, a walk-in pantry & a breakfast bar. Your indoor lap pool is surrounded by marble inspired feature walls, & vaulted ceilings. A sitting area, dedicated pool laundry & powder room complete the space. Retreat to the main floor primary suite, where you will find floor-to-ceiling custom storage solutions, a dressing room, & a spa-inspired ensuite. Upstairs, lofted spaces provide endless possibilities; 2 additional bedrooms, 2 bathrooms, a home office, and family room await. The downstairs offers 8'10" ceilings, heated floors, an oversized recreation room, second laundry, cold room, & another full bathroom. Rare double car garage. Located in an exclusive neighbourhood in the heart of Downtown Burlington, steps away from shops, restaurants & the picturesque shores of Lake Ontario. Immerse yourself in the essence of downtown living and indulge in the unparalleled luxury offered by this exceptional home. (id:27910)
Chestnut Park Real Estate Ltd.
240 Pine Cove Road
Burlington, Ontario
Custom built in 2021 approximately 3100 sq ft plus fully finished lower level. Located in prestigious Roseland with 4 spacious bedrooms, 4.5 baths, 3.5 car garage with 13‘ceilings, ideal for lift. Nestled on a 204’deep setting, ideal for a pool. Designed with a blend of traditional & contemporary quality finishes with rift plank white oak hardwood, plaster crown moulding, coffered ceilings, pot lighting, soapstone/quartz counters, heated floors & extra wide floor to ceiling sliding patio doors/windows & built in speakers. Open concept family room with gas fireplace overlooks the expansive white kitchen with large 11’x 6’ centre island breakfast bar, soapstone counters & chevron backsplash. A 30’x 36’ maintenance free deck with partial covering, skylights, ceiling fans & gas lines. Convenient Mud room entry from the epoxy floor 3.5 car garage. Upper level with 4 bedrooms & 3 bathrooms. The primary suite is a sanctuary with electric fireplace, solar blackout blinds & luxurious spa 5 piece ensuite with oversize glass shower, freestanding tub & heated floor. Fully finished basement with large egress windows & lots of natural light, games/rec room with fireplace, den & rough in for kitchen + 3 pc bath. Ideal in-law potential with separate entrance leads directly to garage. Extra foam insulation in basement, garage floors & walls. If you are looking for a custom quality built family home close to lake, schools & park make your appointment today to view your dream home! (id:27910)
Royal LePage Burloak Real Estate Services
772 Sunset Road
Burlington, Ontario
PRIME BUILDING LOT IN BEAUTIFUL LASALLE PARK AREA. A RARE FIND! LOT SIZE 73 Ft X 324 Ft. Build your dream home and so much more. Beautiful location nestled amongst luxury homes. Minutes from the lake and Burlington Golf & Country Club. Quick access to highway and amenities. Serene surroundings, prime location, total privacy with cedar lined backyard. South Burlington luxury living awaits you! (id:27910)
Royal LePage Real Estate Services Ltd.
2273 Turnberry Road, Unit #61
Burlington, Ontario
Stunning BRAND-NEW END UNIT! Over 3000 square feet of finished space (including 470 square feet in the lower level). 3+1 bedrooms, 3 full and 2 half bathrooms and top-quality finishes throughout! This unit is situated in the highly sought-after Millcroft community and is located steps from all amenities! The ground level includes a spacious foyer, garage access, large family room with backyard access and a 2-piece bathroom. The main floor boasts a stunning sun-filled living / dining room combination with hardwood flooring, 9 ft ceilings and a separate den/study. The space is wide open to the kitchen – featuring a large island, separate pantry, stainless steel appliances (including gas stove and wine fridge) and quartz counters. This level also includes another 2 piece powder room and access to the large deck with a gas BBQ hookup. The top floor of the home includes 3 large bedrooms, 2 full bathrooms and a stackable washer / dryer! The primary bedroom includes a spa-like 4-piece ensuite and a walk-in closet. The lower level includes a fourth large bedroom with 4-piece ensuite, walk-in closet and plenty of storage space (ideal for storage, a 2nd set of laundry or kitchenette). The exterior features great curb appeal and includes a single car garage and fully fenced backyard! (id:27910)
RE/MAX Escarpment Realty Inc.
2543 Cavendish Drive
Burlington, Ontario
Welcome to this charming family home located in the sought after beautiful Brant Hills Community. As you step inside this 2900+ sf of living space, your eye will automatically go directly to the gorgeous gleaming hardwood floors that leads you through the open spacious rooms, creating a warm and inviting atmosphere in this well maintained and beautifully decorated back split. This 3+2 bedroom, 3 bath home has a large main floor combined living and dining area that has an abundance of natural light shining through. Entertain your guests around the oversized granite island in your large kitchen complete with updated pot lights, continue to gather in your oversized family room while enjoying the wood burning fireplace that walks out onto your large private mature backyard. The fully fenced yard is equipped with a natural gas hookup and is professionally landscaped making it a true entertainers and gardeners delight. Located in close proximity to great schools, public transit, Go Train, Community Centre, Parks and Trails, major highways and Golf, this home offers both comfort and convenience in a desirable location. Finished basement (2022), Landscaped backyard (2022), Roof (2011) Furnace (2017), Air Conditioner (2017), Hot water tank (2017) (id:27910)
Royal LePage Realty Plus Oakville
10 - 3518 Mainway Drive
Burlington, Ontario
Industrial unit for sale, perfect for Machine shop business, warehouse storage, and so much more - Zoned for many uses! Nearly 2800 Sq. foot industrial area with nearly 15 Ft. clearance, and two 10x10 Bay doors (one drive in and one with loading dock area) + almost 750 Sq. feet of office space and storage. Two custom 2-Ton cranes with engineers certification - excellent for lifting large machinery or for warehouse storage needs, can be converted to a fork lift with crane attachment. Radiant heat throughout updated approximately 3 years ago, provisioned for Central Air on the roof. Tons of parking out back and in the front of the building. Incredibly managed condo in an excellent location, close to Highway 403 and 407! Don't miss out on this opportunity for an incredible space to operate your business! Seller is willing to hold a Vendor Take Back mortgage. (id:27910)
RE/MAX Escarpment Realty Inc.
3518 Mainway Drive Unit# 10
Burlington, Ontario
Industrial unit for sale, perfect for Machine shop business, warehouse storage, and so much more - Zoned for many uses! Nearly 2800 Sq. foot industrial area with nearly 15 Ft. clearance, and two 10x10 Bay doors (one drive in and one with loading dock area) + almost 750 Sq. feet of office space and storage. Two custom 2-Ton cranes with engineers certification - excellent for lifting large machinery or for warehouse storage needs, can be converted to a fork lift with crane attachment. Radiant heat throughout updated approximately 3 years ago, provisioned for Central Air on the roof. Tons of parking out back and in the front of the building. Incredibly managed condo in an excellent location, close to Highway 403 and 407! Don't miss out on this opportunity for an incredible space to operate your business! Seller is willing to hold a Vendor Take Back mortgage. (id:27910)
RE/MAX Escarpment Realty Inc.
B720 - 3200 Dakota Common Route
Burlington, Ontario
Charming 1 bedroom condo with balcony and stunning Halton Hills views. Features open layout, floor-to-ceiling windows, and in-unit laundry. Modern kitchen boasts stainless steel appliances and quartz countertops. Enjoy all the amenities including gym, yoga studio, sauna, steam room, and rooftop pool. Comes with 1 parking space and 1 storage locker. Close to schools, shops, dining, and public transit for effortless living. **** EXTRAS **** Unit Includes Washer/Dryer, Fridge, Stove and Dishwasher. Hot Water Tank Is Rental. All Utilities Extra. Internet Included. (id:27910)
Homelife G1 Realty Inc.

