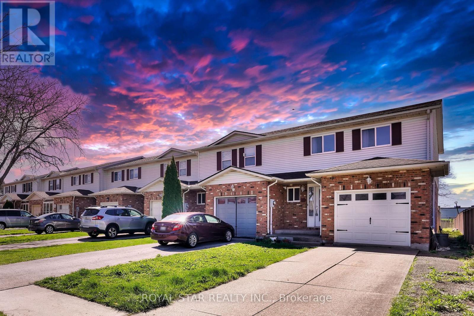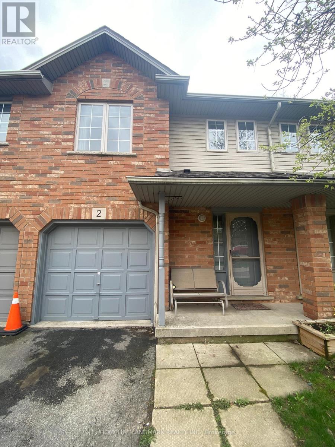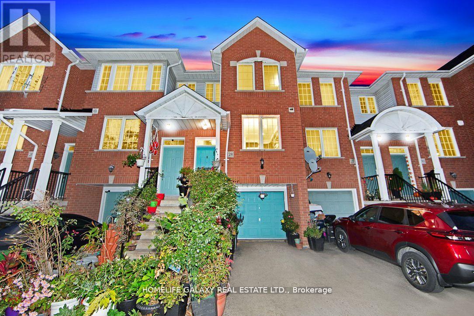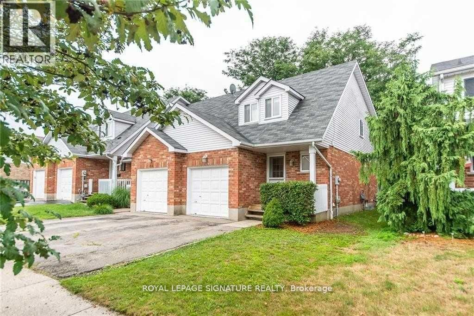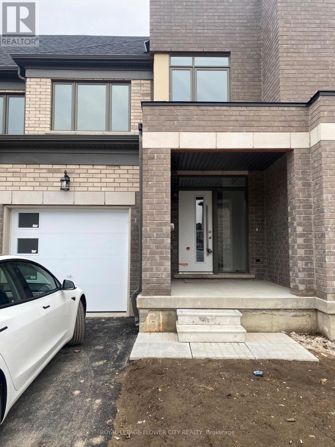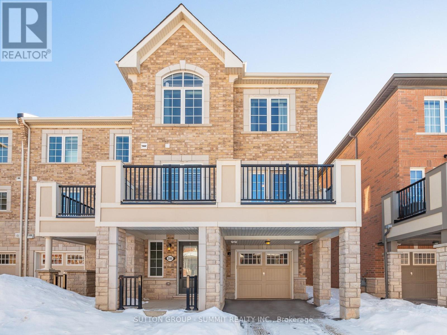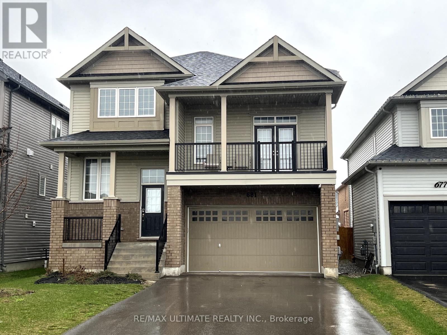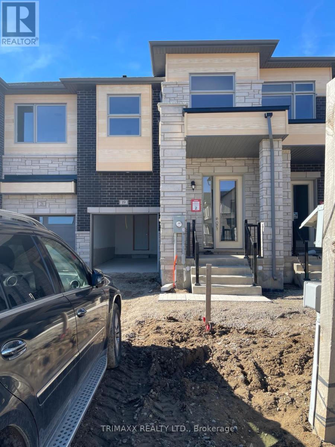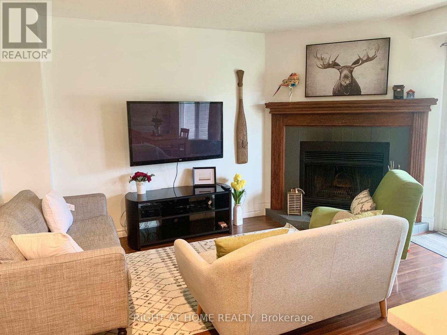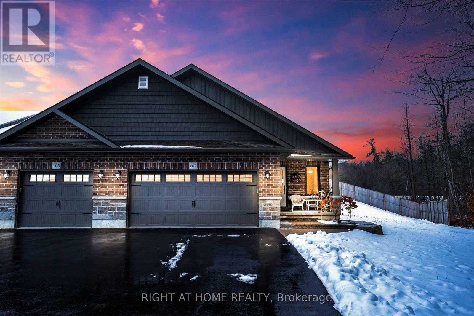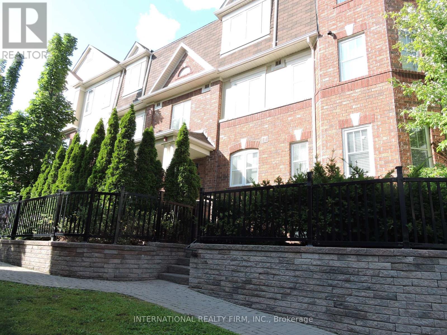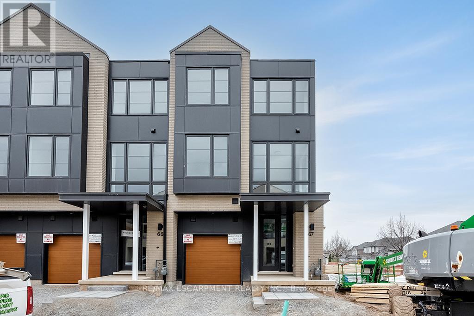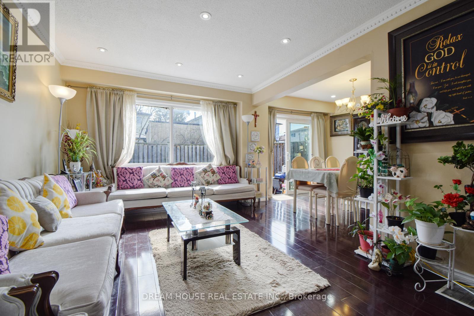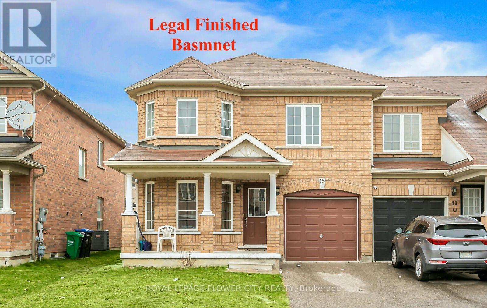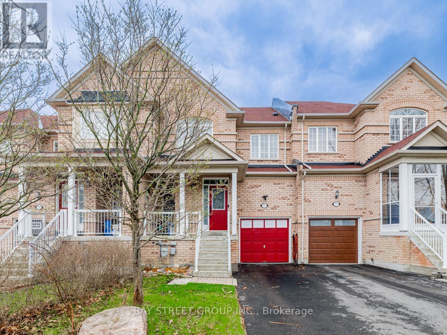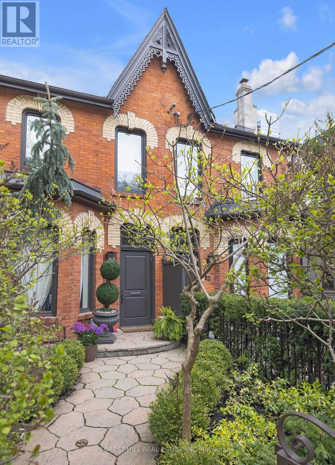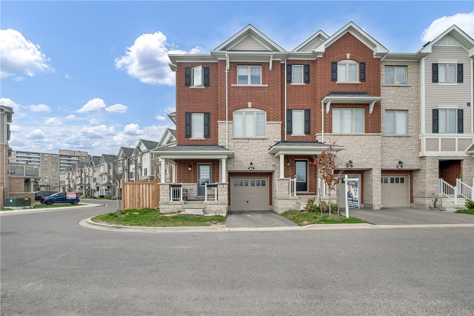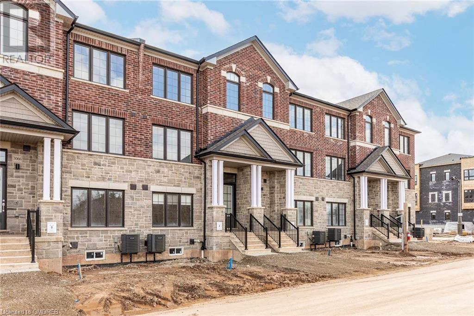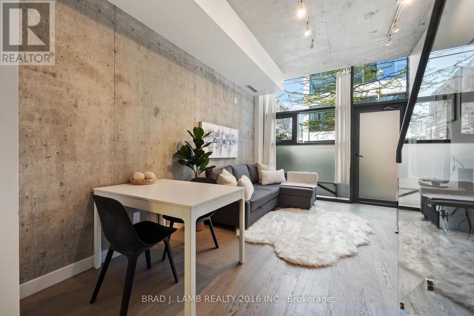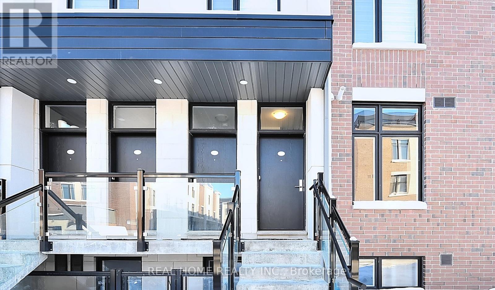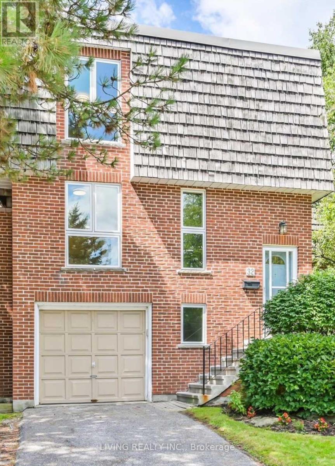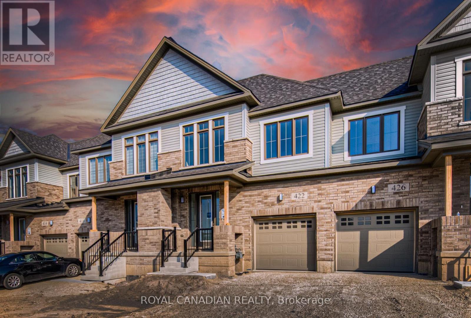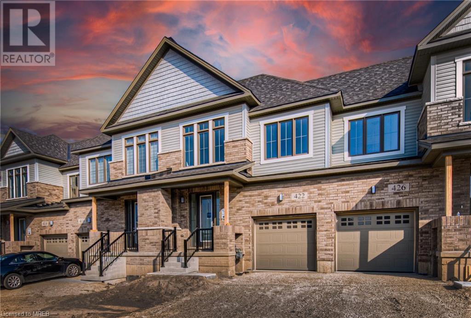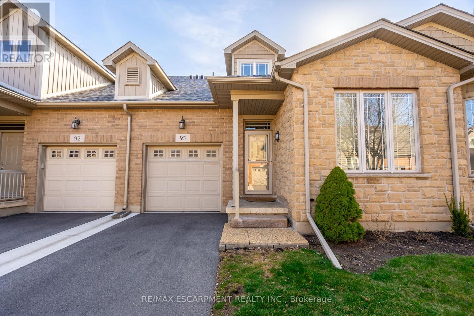19 Barnaby Drive
St. Catharines, Ontario
Discover your dream home in the heart of St.Catharines! This renovated, bright and spacious end unit townhouse offer 3+1 bedroom and 2 stylish washrooms with a huge lot of 23 feet x 201 feet. Enjoy ample outdoor space that can be used for kitchen garden or outdoor activities for kids and adults. Upgraded kitchen with quartz countertops, fresh flooring. Primary Bedroom features an ensuite closet. Conveniently located near GO TRAIN Station, Parks, Hospital, and Restaurants. Very close to Ridley College and Smart Centres St.Catharines. Enjoy the ample light and sunshine in this gorgeous house. **** EXTRAS **** Two Security Cameras recently installed, New Furnace. (id:27910)
Royal Star Realty Inc.
2 - 1000 Upper Paradise Road
Hamilton, Ontario
3 bed, 2.5 bath townhome close to schools and all amenities. Spacious Master bedroom w/ensuite Bath and walk-in closet. Open concept main floor. Minutes to Meadowlands, Linc and 403. No Pets and non Smokers. (id:27910)
Homelife Landmark Realty Inc.
28 - 2758 Eglinton Avenue
Toronto, Ontario
Excellent Location Quality Beautiful Town House For lease. 3+1 Bedrms With 3 Washrms. Open ConceptLayout. Separate Family Rm W Walk Out To Backyard. Lots of Upgrades Nicely Done. Freshly Painted TheHouse. Close To All Amenities And Very Convenient Location-**Close To Kennedy Subway, Go Station 24Hrs, Hospital, Hwy 401, Steps To Ttc, Shoppers, Steps To No Frills,Banks, Schools Etc. This property has only one kitchen. (id:27910)
Homelife Galaxy Real Estate Ltd.
426 Downsview Place
Waterloo, Ontario
END-UNIT TOWNHOUSE , 3 bedrooms , 3 baths ( one on each floor ), finished basement with extra space.newly updated rec/room with abundance of living space, welcoming foyer , large eat-in kitchen open to dinettewith walk-out to party sized deck and fenced yard. well appointed living and dining room.. Well maintained,this neighbourhood is great for everyday living with close proximity to expressway, transit. Available Now andReady to move in. **** EXTRAS **** Fridge, Stove, Dishwasher, Washer and Dryer (id:27910)
Royal LePage Signature Realty
51 - 166 Deerpath Drive
Guelph, Ontario
Amazing Location!!! Near University Of Guelph And Conestoga College. Close To Guelph Transit And Go Transit Stunning town home located in the prestigious Neighbourhood of west willow wood. Home offers Open concept floor plan with upgraded hardwood and Oak Staircase , 9 ft Ceiling , Kitchen and Breakfast with Stainless Steel appliances , 2nd floor with 3 large size bedrooms ,A Primary Bedroom With Ensuite & W/I Closet, And Two Other Bedrooms Minutes To University Of Guelph, Go Station, Conestoga College, Hwy 401, Shopping Center, West End Rec Centre And Schools. Garage Access From Inside The Home. No Neighbours on the Back. Seller is LA (id:27910)
Royal LePage Flower City Realty
286 Sarah Cline Drive S
Oakville, Ontario
Welcome Home! Welcome To 286 Sarah Cline Dr Located In Oakville Executive""Preserve Area"".Close ToShopping, Parks, Rec Centres, Hwys,Schools, Sheridan College,Hospital,Busses&Much More. MattamyBuild""Vanessa""Model Features Over 1540 Sqft Of Modern, Spacious&BrightLayout. Stunning KitW/Breakfast Island W/Quartz Counters.Open Concept Liv/Din-Great For Entertaining .Lrg 3 BdrmsW/Plenty Of ClstSpace.Rare Oversized Balcony With Gas Bbq Hook-Up & Much More!! **** EXTRAS **** All amenities, stores, restaurants, public transport, Hwys at your fngertips. Closeproximity to top notch schools, Trails, Catholic & PublicSchools, Bronte Creek Provincial Park & Oakville Trafalgar. (id:27910)
Sutton Group - Summit Realty Inc.
Bsmnt - 681 Mcmullen Street
Shelburne, Ontario
Experience the allure of Shelburne's newest sought-after neighborhood, complete with the addedconvenience of fully landscaped surroundings. This exquisite home boasts numerous builder upgradesthat are bound to leave a lasting impression and enhance your everyday living experience. Enjoy afinished recreation room, complemented by a fully equipped three-piece bathroom featuring atub/shower combination, and a bedroom complete with ample closet space. (id:27910)
RE/MAX Ultimate Realty Inc.
19 Molnar Crescent
Brantford, Ontario
Brand New 3- Bedrooms,3 Washrooms House With Lots Of Upgrades, 9 Feet Ceilings, Spacious Open Concept Layout With Large Family Living Area Fire Place with Dining Area. Modern Kitchen, Granite Counter Top new S/S Appliances, Perfect place to raise your kids in a Prestigious Neighborhood Community. Recreation, Parks, Shops, And Much More. Upgraded Hardwood And Tiles. Your Clients Will Not Be Disappointed. AAA Tenants Only!!! Tenants pay 100% Utilities!!!!! **** EXTRAS **** The Opportunity To Rent This Beautiful Home!! Tenant To Pay 100% Utilities. The tenant is responsible For Lawn & Snow Removal. (id:27910)
Trimaxx Realty Ltd.
59 - 162 Settlers Way
Blue Mountains, Ontario
Total living space over 1700 sqft with finished basement. Live and play in the heart of the blue mountains. This spacious and bright home is perfect for you to maximize your spring, summer and fall life. 10 minute walk to the Mountain/Ski Hills and trails. This furnished residence has 3+1 bedrooms and one office with 3 full baths. Large Jacuzzi tub on 2nd Fl offers warm bath after exercise. Dedicated office equipped with monitor and office furniture easy for remote work. Fully finished basement, with one kitchen, provides a spacious recreation room for entertaining. No smoking. Lots of visitor parking. (id:27910)
Right At Home Realty
107 Aspen Drive
Quinte West, Ontario
Stunning End-Unit BUNGALOW, 2+2 Bdrms, 3 Bath at the End of a quiet Cul-De-Sac, on Huge Pie-Shaped Lot siding onto Forrest for Maximum Privacy! Over 2,400 sqft of Luxuriously Finished living space (1,354 sqft +1,083 sqft). Amazing Sun-Filled Open Concept layout. Dream Kitchen with Quartz Counters, SS Appliances, Walk-In Pantry, Breakfast Bar, Living Room with Cathedral Ceiling! **** EXTRAS **** 4 Large Bdrms, Huge Glass Shower in Primary Bdrm, Prof. Finished Basement with Spacious Rec. Room, 3pc Bath. Upgrades Galore! Pot Lights, Glass Panel Doors, 200 AMP Panel! Enormous Pie-Shaped Lot! 6-Car Driveway + 2-Car Garage W/House Entry (id:27910)
Right At Home Realty
5 - 710 Neighbourhood Circle
Mississauga, Ontario
Beautiful bright Fully Furnished and totally equipped 2 bedroom, 2 bath end unit condo townhouse in High Park Village, On direct route to UTM and Subway. Walk to Super store Grocery and all kinds of shops on Dundas. Well appointed, bright, very clean and well maintained. Quality furniture, bedding, cookware, linens and towels. Fantastic views from the large deck.. **** EXTRAS **** Fully furnished and equipped (id:27910)
International Realty Firm
67 - 2273 Turnberry Road
Burlington, Ontario
Stunning BRAND-NEW END UNIT! Over 3000 square feet of finished space (including 470 square feet in the lower level). This home has 3+1 bedrooms, 3 full and 2 half bathrooms and top-quality finishes throughout! The ground level includes a spacious foyer, garage access, large family room with backyard access and a 2-piece bathroom. The main floor boasts a stunning sun-filled living / dining room combination with hardwood flooring and 9 ft ceilings. The space is wide open to the kitchen featuring a large island, separate pantry, stainless steel appliances and quartz counters. This level also includes another 2 piece powder room and access to a large deck with gas BBQ hookup. The top floor of the home includes 3 large bedrooms, 2 full bathrooms and a stackable washer / dryer! The primary bedroom includes a spa-like 5-piece ensuite and a walk-in closet. The lower level includes a fourth large bedroom with 4-piece ensuite, walk-in closet and plenty of storage space. The exterior features great curb appeal and includes a single car garage! This unit is situated in the highly sought-after Millcroft community and is located steps from all amenities! (id:27910)
RE/MAX Escarpment Realty Inc.
76 - 7500 Goreway Drive
Mississauga, Ontario
Discover your future home in the heart of Mississauga ! Located at 7500Goreway Drive, this wonderful property features a finished basement, providing extra room for your family to relax. With 4+1 bedrooms and modern amenities, it offers both comfort and style. Situated near banks, parks and hotels, it combines urban convenience with suburban peace. Don't let this opportunity slip away !This home is perfect for first-time buyers or investors. **** EXTRAS **** Maintenance Fee includes Water & Sewage, Grass cutting, Roof Maintenance, Snow clearing in common areas, building Insurance. (id:27910)
Dream House Real Estate Inc.
15 Quailvalley Drive
Brampton, Ontario
Beautiful, Well Maintained End Unit Townhouse in a High Demand Area of Brampton. Main Floor Offers Separate Family, Living, Dining & Breakfast. Oak Stairs, lead to 4 Spacious Bedrooms, Large Primary Bedrooms with W/I Closets & 4 Pc Ensuite. Legal 2 Bedroom Basement with Separate Entrance. Conveniently Located Close to all Amenities, School, Park, Library, Sport Centre, Shopping, Public Transit & Hwy 410. **** EXTRAS **** 2 Stove, 2 Fridge, Dishwasher, Washer & Dryer. All Elfs. (id:27910)
Royal LePage Flower City Realty
195 Kirkvalley Crescent
Aurora, Ontario
Well-maintained Freehold Townhome Backing onto Open Green Space In The Heart Of Aurora! Bright Spacious 3-Bdrm +Den, 3-Wshrm W/Fin Walk-Out Basement In Exclusive, Family-Oriented Bayview Greens! 9 Ft Ceilings On Main Floor, Open Concept, Pot-Lights, Kitchen With Granite Countertops, Breakfast Bar, & S/S Appliances. Spacious Master Bedroom Has 4 Pc Ensuite with Heated Floor. Established Neighborhood With Close Proximity To Schools, Shopping, Medical Services, Theatre, Parks, Trails And Public Transit. Quiet Family Area With Close Proximity To All Amenities And Essential Services. Local Public Transit Available With Connections To Regional And Go - Metrolinx Bus And Train Systems. Great Area For Families And First Time Buyers. **** EXTRAS **** S/S Fridge, Stove, Dishwasher, Range Hood, Washer, Dryer, All Electrical Light Fixtures. (id:27910)
Bay Street Group Inc.
79 Hazelton Avenue
Toronto, Ontario
Spectacular Restored Victorian on Exclusive Hazelton Ave in Torontos'sMost Elite Yorkville Neighbourhood. This PristineHome Boasts Over 4000 sqft of ExquisiteTransitional Living Space. The Sun Filled Open Concept Main Floor Features a Striking Staircase, Soaring 10ft Ceilings, Hardwood Flooring Architectural Crown Mouldings and Wainscotting, a Unique Gas Fireplace, Den/Office and Powder Room. The Stunning Kitchen with French Doors Leads to a Backyard Oasis and Hot tub that can be Enjoyed Year Round. The Second Floor Presents Two Grand Bedrooms Each with Ensuite and Expansive Closets. The Third Floor is Impressive with 3 skylights, Family Room (optional 4th bedroom), Laundry Room, Storage, Large Bedroom and Terrace that Offer Breathtaking Views of Yorkville. One of Hazelton's Most Beautiful Basements Includes a Full Bedroom with Ensuite, Living Room, European Kitchen, Laundry Room, 8ft Ceilings with Dug Out Window Wells and a Walkout to the Backyard. Seconds Walk from Upscale Boutiques, Premier Entertainment, Top Tier Restaurants, Art Galleries, Grocery Stores & Public Transit. **** EXTRAS **** Fusion of Superb Craftsmanship & Deisgner Fixtures Showcase the Elegance of this Yorkville Home. Pot lights & Hardwood Floors Throughout, Original Crystal & Brass Door Hardware, Custom Doors, 2 Zone Heating & AC, 2 Kitchens & Laundry. (id:27910)
Forest Hill Real Estate Inc.
110 Hibiscus Lane
Hamilton, Ontario
Welcome to 110 HIBISCUS Lane, where luxury meets convenience in this stunning Executive Branthaven Freehold End Unit Townhome. Situated on an oversized lot, this immaculate property boasts over 2500 square feet above grade, offering ample space for comfortable living and entertaining. From the moment you step inside, you'll be greeted by exquisite craftsmanship and upscale finishes throughout. Whether it's the spacious living areas, gourmet kitchen, or the elegant master suite, every corner of this home exudes sophistication. With its prime location and impressive features, 110 HIBISCUS Lane is more than just a home - it's a lifestyle statement. Don't miss the opportunity to make this your own slice of paradise. (id:27910)
RE/MAX Escarpment Realty Inc.
3068 Harasym Trail
Oakville, Ontario
Welcome to newly built, never-before-lived-in residence in Oakville for lease! This stunning property boasts hardwood flooring throughout! The kitchen features, stainless steel appliances, and a spacious breakfast area that opens onto a deck for BBQ/ gardening. The family room is both warm and inviting, centered around a cozy electric fireplace. In-Law suite/ Office with attached full 3 pc washroom ensuite. Upstairs, you'll find three generously sized bedrooms, each offering ample closet space & plenty of natural light & bathrooms with glass showers & mirrors. Spacious unfinished basement for ample storage. This home offers direct access to a double garage with a remote & security cameras. Walking distance of Oakville Hospital and just minutes away from shopping centers, public transit, schools, parks, and major highways like the 403 and 407. **New Build Property**Virtually Staged Pictures** (id:27910)
RE/MAX Aboutowne Realty Corp.
Th9 - 25 Stafford Street
Toronto, Ontario
Parc on Stanley Park is a small building on quiet Stafford St. which has developed a bit of cult following for its modern simplicity and understated elegance. TH9 is a two storey large one bedroom plus 11ft.x10ft.den which easily be used a second bedroom. High ceilings and concrete feature walls, an architectural steel I-Beam staircase, an open concept main floor with modern kitchen complete with gas cooking and walkout to exclusive patio. Easy access from the outside without having to enter the building with no waiting for elevators. Stanley Park has an off-leash dog run and an outdoor public pool. Trinity Bellwoods and Queen West, and King St. W. are all just a 5-minute walk away. 504 Streetcar stop is just around the corner. Parking and locker included. (id:27910)
Brad J. Lamb Realty 2016 Inc.
L105 - 9560 Islington Avenue
Vaughan, Ontario
Welcome to One of the convenient locations adjacent to Woodbridge area, beautiful well- designed 2 bedroom 2 & half washrooms cozy stacked townhouse in convenient Sonoma Heights community, from entrance you will have an open cocept modern kitchen combined with living and dining area and double door mirrored closet, hardwood flooring, taking the stairs to lower level you will see Primary bedroom with 3 pieces ensuite washroom and 2nd bedroom and 4 pieces washroom. 2 underground parking provides additional saving for people with two cars, Shoping & Islington Plaza Amenities : (Walk In Clinic, Food Basic, Tim Horton, Pizza Pizza, Bank, and more around the corner, close to public trails and more. Don't miss such an amazing opportunity. **** EXTRAS **** S.S French Door Fridge, Glass Top Stove, B/I Dishwasher, Front load Washer & Dryer, 2 side by side Underground parkings (id:27910)
Real Home Realty Inc.
32 Scenic Mill Way
Toronto, Ontario
The Desirable York Mills And Bayview Area! Spacious, Beautiful Unit With Townhome Surrounded By Mature Gardens In Established Neighborhood, Rarely Available Large Two Bedroom Unit With Huge Master Bedroom. Enjoy the serene private yard with a fully fenced back garden accessed through a light and bright walkout basement perfect as a home office or potential 3rd bedroom. One Of The Best Schools In Toronto (Harrison Ps, Windfields Ms, York Mills Ci), Close To 401, Ttc, Shopping, York Mill Arena. BBQ's Allowed, ample visitor parking, outdoor swimming pool and meticulously landscaped grounds. (id:27910)
Living Realty Inc.
422 Robert Woolner Street
North Dumfries, Ontario
IMMACULATE! Very Spacious Never Lived in New Freehold 3-Bedrooms 3 Bathrooms Townhouse nestled in Peaceful Residential Area of Ayr With easy access to 401 & 403.The main floor boasts Beautiful Hardwood Flooring, while plush Broadloom graces the second level, providing a cozy touch. Step into the inviting Living Room adorned with Large Windows that provides lots of natural light. The Kitchen is a Chef's Dream, featuring Stainless Steel appliances and plenty of counter space and a convenient breakfast bar, this kitchen is designed for seamless entertaining. It overlooks both the dinette and the living room. As you ascend the stairs, you'll be captivated by the Expansive Master Bedroom, a true retreat with its generous Walk-In Closet and a luxurious 5-Piece Ensuite. The two Additional Spacious Bedrooms also offer ample space and their own closets. 9 feet ceiling On main. This townhouse is the perfect canvas for creating cherished memories and enjoying a peaceful and comfortable lifestyle."" **** EXTRAS **** *** SUBJECT TO AN EASEMENT IN GROSS OVER PT 5 ON58R21312 AS IN WR1407844; SUBJECT TO AN EASEMENT FOR ENTRY AS IN WR1412049; TOWNSHIP OF NORTH DUMFRIES. (id:27910)
Royal Canadian Realty
422 Robert Woolner Street
North Dumfries, Ontario
IMMACULATE!Very Spacious Never Lived in New Freehold 3-Bedrooms 3 Bathrooms Townhouse nestled in Peaceful Residential Area of Ayr,With easy access to 401 & 403.The main floor boasts Beautiful Hardwood Flooring, while plush Broadloom graces the second level, providing a cozy touch.Step into the inviting Living Room adorned with Large Windows that provides lots of natural light. The Kitchen is a Chef's Dream, featuring Stainless Steel appliances and plenty of counter space and a convenient breakfast bar, this kitchen is designed for seamless entertaining.It overlooks both the dinette and the living room,.As you ascend the stairs, you'll be captivated by the Expansive Master Bedroom, a true retreat with its generous Walk-In Closet and a luxurious 5-Piece Ensuite. The two Additional Spacious Bedrooms also offer ample space and their own closets. 9 feet ceiling On main,This townhouse is the perfect canvas for creating cherished memories and enjoying a peaceful and comfortable lifestyle. (id:27910)
Royal Canadian Realty Brokers Inc
93 - 2125 Itabashi Way
Burlington, Ontario
Highly sought after Bungaloft, located in the Villages of Brantwell, Tansley Woods. The main floor features open concept kitchen-dining-living that is perfect for entertaining your guests. The kitchen boasts maple cabinets, ceramic tiles, and stainless-steel appliances, while the living area features hardwood floors, vaulted ceilings, a cozy gas fireplace, and access to your private backyard patio. The main floor also possesses a sizable primary bedroom complete with 4-pc bath and walk-in closet, laundry facilities, secondary main floor bedroom or den, and a 2-piece guest washroom. The upstairs has an airy open loft, 4-pc bathroom, and a large 3rd bedroom. The unfinished basement provides heaps of storage space! Additional features: new furnace and AC (Oct 2023), California shutters in some areas, freshly painted, new carpets (March 2024), and no rear neighbours! RSA. (id:27910)
RE/MAX Escarpment Realty Inc.

