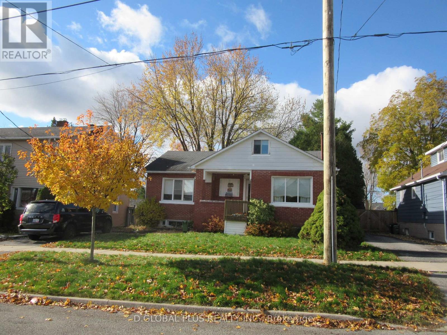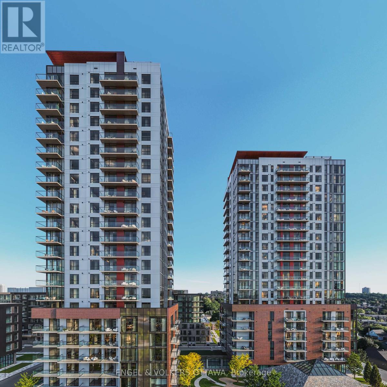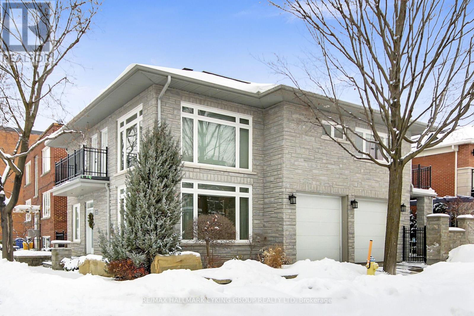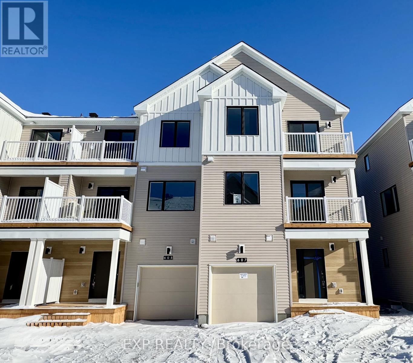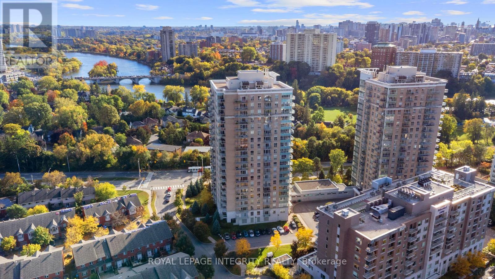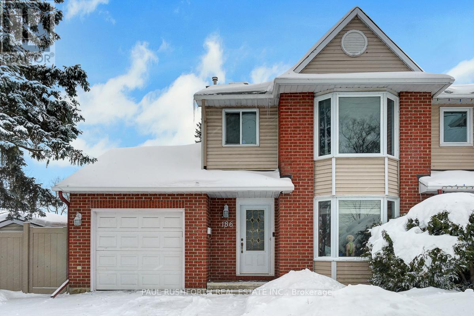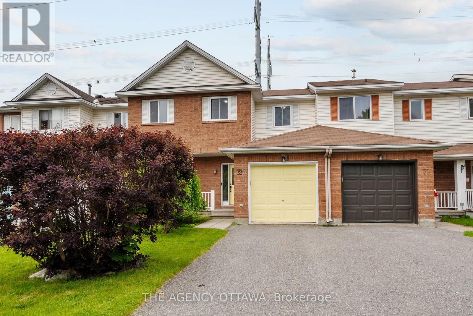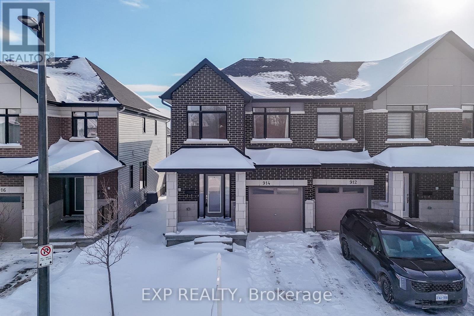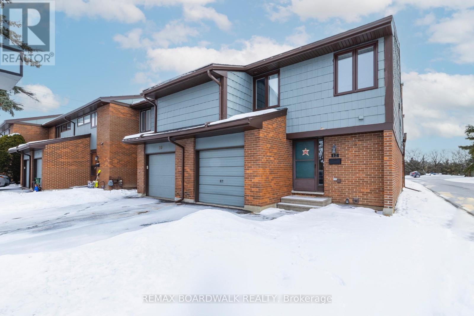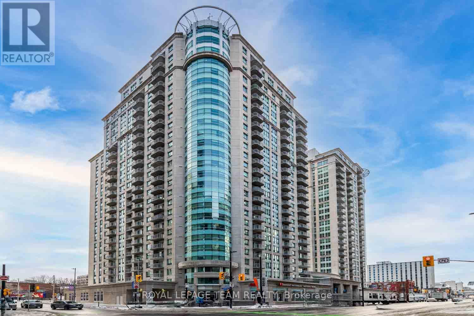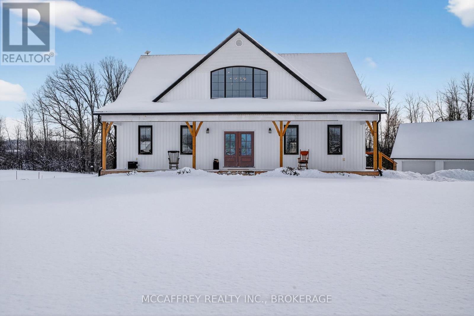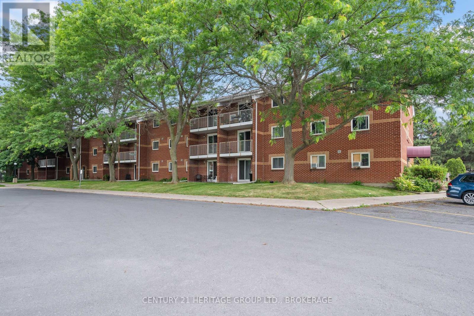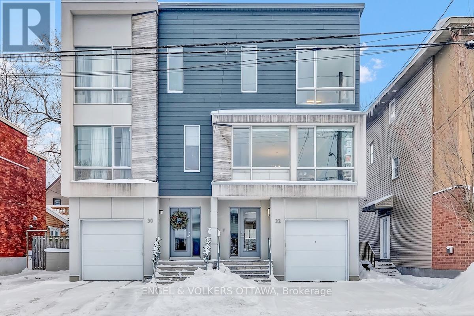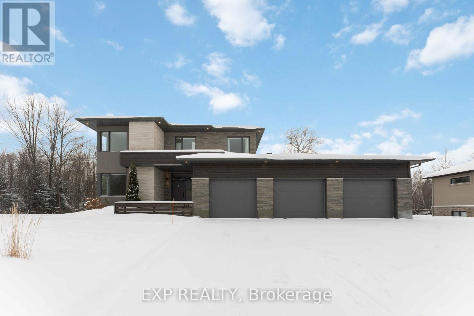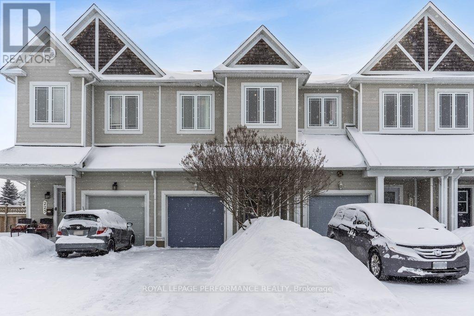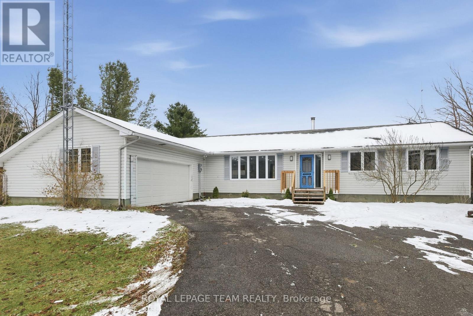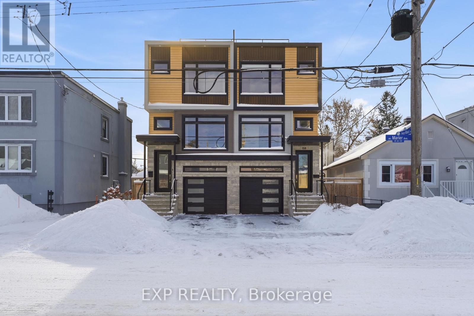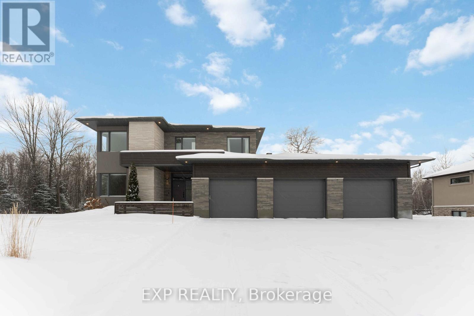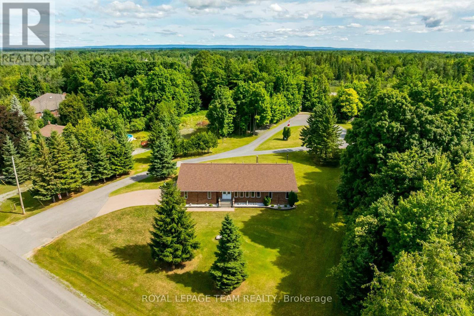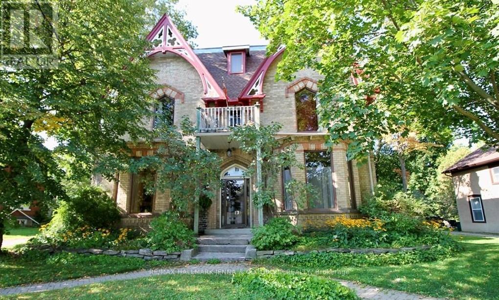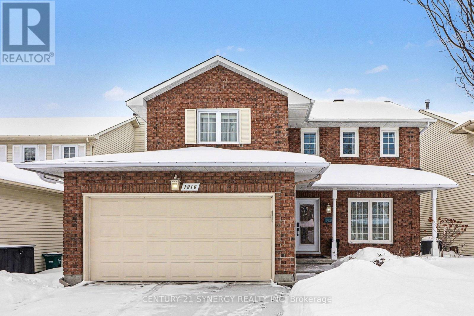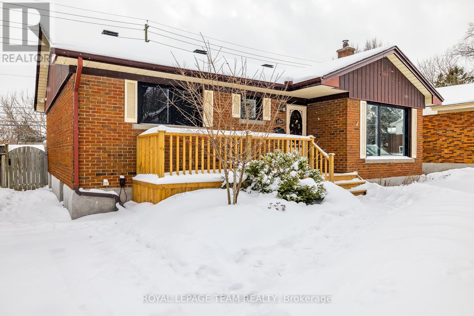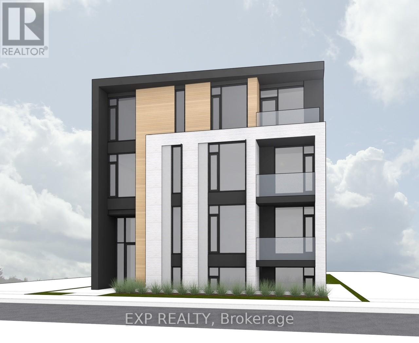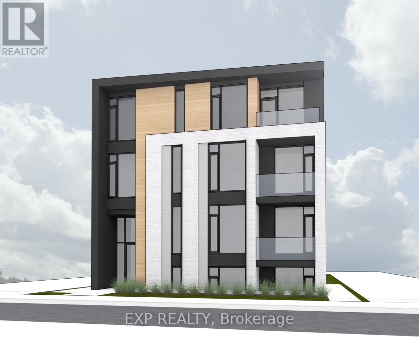11 Dunbar Avenue N
Cornwall, Ontario
Welcome to 11 Dunbar Ave with living in this nice quiet area and close to bike path and waterfront. Walking distance to all amenities. Partly fences yard with mature trees and having brick home. It has some updates, hardwood floors, finished basement, gas BOILER HEATING . Big rec room, nice paved drive. ** This is a linked property.** (id:28469)
D.global Plus Realty Inc.
1008 - 1360 Carling Avenue
Ottawa, Ontario
Welcome to The Talisman! A brand new 23-storey building pre-leasing for April 1st, 2026. This 1 bedroom, 1 bathroom apartment is located on the 10th floor and features luxury vinyl flooring, a modern kitchen with 4-piece stainless steel appliances, a kitchen island and a south-east balcony! Enjoy the convenience of the main floor gym, secure entry and a community lounge. **Offering 6 Months of Free Parking** Underground parking available for $225/month (EV parking possible). Storage lockers available for $40/month. Available April or May 1st 2026. Amazing location - quick access to Hwy 417, minutes to shopping centres, 10 minutes to Carleton University. Application requirements include: ID, proof of income, completed application and credit check. Pet friendly! Photos are renderings and not of the exact unit. See floor plan attached for exact layout. Unit is under construction until April 1st. No in person viewings are possible. Model suite can be available to view by appointment. (id:28469)
Engel & Volkers Ottawa
121 Macdonald Street
Ottawa, Ontario
An exceptional urban residence in Ottawa's prestigious Golden Triangle, 121 MacDonald Street presents a rare opportunity to acquire a refined home offering privacy, security, and walkable access to the city's most celebrated amenities. Built in 2008, this elegant property is distinguished by its sophisticated design, generous scale, and premium features rarely found in such a central location. The residence is filled with natural light and features heated floors throughout all levels, including the garage, providing discreet luxury and year-round comfort. A two-car garage complemented by additional two-car driveway parking makes this home uniquely suited for embassy use, executive households, or automobile enthusiasts-an exceptional advantage in this sought-after neighbourhood. Ideally located just moments from the Rideau Canal and a short walk to Elgin Street's fine dining, boutiques, and cultural institutions, the home offers both tranquility and immediate access to Ottawa's diplomatic, governmental, and commercial core. Private east- and west-facing balconies extend from the primary and guest bedrooms, offering serene outdoor spaces for morning and evening enjoyment. The second-floor loft provides remarkable flexibility and can be seamlessly converted into an additional bedroom, private office, or formal sitting room. A well-appointed bedroom on the same level features its own cheater ensuite bath, ideal for guests or family members. The full-height lower level, complete with a fireplace, adds an inviting layer of living space suitable for entertaining, a private guest suite, or secure staff accommodations. With its intelligent layout, abundant parking, and prestigious address, this home effortlessly meets the demands of international buyers seeking comfort, discretion, and proximity to Ottawa's diplomatic and cultural landmarks. A rare and compelling offering in one of the capital's most distinguished enclaves. 2nd flr office can be converted to a 4th bedroom. (id:28469)
RE/MAX Hallmark Eyking Group Realty Ltd
607 Bee Pollen Way
Ottawa, Ontario
FREE Wi-fi for 1 year!! Welcome to this exceptional corner-unit townhome in North Kanata's desirable Northwoods community. This newly constructed Floret model by Mattamy offers approximately 1,840 sq. ft. of Energy Star-rated living space, featuring 3 bedrooms and 2.5 bathrooms designed for modern living.The entry level includes a versatile den, perfect for a home office or study. Upstairs, the main living level showcases an airy open-concept layout with elevated ceilings and abundant natural light. The upgraded kitchen is a standout, featuring quartz countertops, premium high-end stainless steel appliances, enhanced cabinetry, ample pantry storage, and direct access to a private balcony-ideal for entertaining or everyday enjoyment. The top floor is dedicated to comfort and functionality, offering three well-proportioned bedrooms, including a primary suite with its own ensuite bathroom. A second full bath serves the additional bedrooms, along with a conveniently located laundry area. An additional private balcony on this level provides a quiet outdoor retreat. Additional highlights include an unfinished basement for extra storage, parking for two vehicles via the garage and driveway, and the benefit of an owned hot water tank, eliminating monthly rental costs. Ideally located close to Kanata's tech hub, March Road, Highway 417, and a wide range of shopping, dining, and everyday amenities, this property offers a perfect balance of modern comfort and convenience. The hood fan will be upgraded to an over-the-range stainless steel microwave. (id:28469)
Exp Realty
1208 - 90 Landry Street
Ottawa, Ontario
Just steps from vibrant Beechwood Village & the Ottawa River! Located in the well-managed & secure La Tiffani 2 building, this modern and stylish condo is ideal for owners and investors alike. Walkers & cyclists will love how easy and convenient it is to complete daily errands, grab a bite to eat, commute downtown, or quickly access major roads and transit routes. The brand new flooring is bright and easy to clean, a perfect match for this open-concept layout with floor-to-ceiling windows and ample natural light. The kitchen is functional and features stone countertops and stainless steel appliances. New paint throughout leaves nothing to do but move in, and provides a fresh canvas for your next design project. In-unit laundry features new (2025) full-sized washer & dryer. 1 underground parking spot + storage locker complete this package, plus building includes bike storage, fitness centre, indoor pool, and superb property management. Condo fees include heat & water. Elevate your lifestyle and enjoy all that this vibrant neighbourhood has to offer. (id:28469)
Royal LePage Integrity Realty
186 Presland Road
Ottawa, Ontario
END UNIT. FREEHOLD. PRIME CENTRAL LOCATION. Welcome to 186 Presland Rd. This 3 bedroom, 2.5 bathroom home sits on a massive corner lot with huge rear yard in a quiet low traffic location on dead end street. IDEAL LOCATION in OVERBROOK. A wonderful home ready for a new family. IMMACULATE. Sure to please and likely THE ONE YOU HAVE BEEN WAITING FOR... Offering a sprawling open concept living space, ideal for daily life or hosting family/friends. Fantastic family friendly floorplan featuring OVERSIZED WINDOWS + SKYLIGHT = SUNNY/BRIGHT. Large functional kitchen with upgraded stainless appliances. Main floor laundry. LOWER LEVEL with FULL BATHROOM and EGRESS WINDOW..ideal for finishing with 4th bedroom/inlaw suite. MASSIVE REAR BACKYARD. NATURAL GAS HEAT and CENTRAL AIR CONDITIONING. Location, Location, Location! SINGLE GARAGE and DOUBLE WIDE PARKING IN DRIVEWAY. Close to so all amenities; public transit, 10min to DOWNTOWN, 5min to St Laurent Mall. FLEXIBLE CLOSING DATE....NEW FENCE 2023 ($19K), NEW GUTTERS, NEW AC in 2023, NEW SKYLIGHT, FRESHLY PAINTED! (id:28469)
Paul Rushforth Real Estate Inc.
55 Springcreek Crescent
Ottawa, Ontario
Welcome to 55 Springcreek Crescent backing onto walking trails, designed for everyday comfort. Ideally located on a quiet crescent in Bridlewood with no rear neighbors, this inviting townhome offers a perfect mix of warmth, style, and functionality. The main floor features hardwood flooring, an open-concept layout, and a stunning tiled fireplace that adds a touch of elegance to the living space. The dining area opens to the backyard and connects you directly to a walking trail network, perfect for enjoying the outdoors right from your doorstep. Upstairs, you'll find hardwood floors throughout, a spacious primary bedroom, two additional bedrooms, and a full bathroom. The finished basement provides even more living space with a cozy family room, laundry area, and ample storage. Thoughtful updates include windows (2019) with 20-year transferable warranty, furnace and A/C (2014), and roof (2013) offering lasting peace of mind. Don't miss this fantastic opportunity book your showing today! (id:28469)
The Agency Ottawa
914 Alvarez Lane
Ottawa, Ontario
This bright and spacious end-unit home perfectly balances modern style and everyday comfort. Offering 3 bedrooms and 2.5 bathrooms, it showcases tasteful finishes throughout and is sure to impress from the moment you arrive. Step inside to a welcoming entryway where natural light streams through the front door, reflecting off sleek tile flooring and setting a warm, inviting tone.The open-concept main level features rich hardwood floors, a thoughtfully designed kitchen, and oversized windows that flood the space with natural light. One of the home's most striking features is the open staircase to the lower level-a smart design element that enhances the flow of light throughout the home. The cozy family room below is ideal for relaxing evenings, complete with a fireplace that adds comfort and ambiance.Upstairs, the primary suite offers a private retreat with a luxurious ensuite, including a double vanity and glass-enclosed shower. The additional bedrooms are bright and airy, highlighted by nearly floor-to-ceiling windows. Additional conveniences include an attached garage, second-floor laundry, and ample storage space for effortless organization.Stylish, functional, and full of charm, this home is truly move-in ready. Don't miss your opportunity-book your showing today! (id:28469)
Exp Realty
12 Selye Crescent
Ottawa, Ontario
Move-in ready, thoughtfully updated, and set in one of Kanata's most established communities. Located in a quiet, tree-lined enclave of Kanata, 12 Selye Crescent is a beautifully updated 4-bedroom end-unit townhome that balances space, function, and low-maintenance living. From the moment you step inside, the home feels bright, refreshed, and easy to live in. The main level centres around a fully renovated kitchen, redesigned to open seamlessly into the dining and living areas. This open layout is ideal for both everyday living and entertaining. Updated flooring, refreshed paint, and renovated bathrooms throughout the home add to the clean, modern feel.Upstairs, four generously sized bedrooms offer flexibility for families, guests, or home offices. The primary suite features a full ensuite bathroom and walk-in closet, creating a comfortable and private retreat. The finished lower level provides additional living space, perfect for a rec room, workspace, or quiet lounge area. As an end unit, the home benefits from added natural light, increased privacy, and extra outdoor space. The setting is ideal, with nearby parks, trails, and schools all within walking distance. Condo living here means exterior maintenance and snow removal are taken care of, offering peace of mind and ease year-round. Notable updates include: Windows 2024, Kitchen and bathrooms 2024 to 2025, Electrical updates with ESA certificate including switches, outlets, thermostats, select light fixtures, and some baseboard heaters 2024 to 2025, Luxury vinyl plank flooring and carpet 2025, Paint throughout 2024 to 2025. A turnkey opportunity in a mature Kanata neighbourhood, 12 Selye Crescent delivers comfort, functionality, and a lifestyle that simply works. (id:28469)
RE/MAX Boardwalk Realty
401 - 234 Rideau Street
Ottawa, Ontario
Welcome to Suite 401 at 234 Rideau Street, a spacious and inviting two-bedroom, two-bathroom condo located in the heart of downtown Ottawa. With approximately 1,013 square feet of well-designed living space, this home combines comfort, functionality, and convenience in a highly desirable building. Step inside and youll immediately appreciate the thoughtful layout. The open-concept living and dining area offers plenty of natural light through large windows, creating a warm and welcoming atmosphere. The kitchen is designed for both everyday living and entertaining, featuring ample counter space, modern appliances, and a practical layout that flows seamlessly into the main living area. Both bedrooms are generously sized, providing flexibility whether youre looking for a dedicated guest room, home office, or simply extra space to spread out. The primary bedroom includes its own ensuite bathroom, while a second full bathroom adds comfort and privacy for family or visitors. This suite includes in-unit laundry, central heating and cooling, and comes with underground parking and storage, offering convenience and peace of mind. The building itself is known for its outstanding amenities, including a fitness centre, indoor pool, party room, theatre, and 24-hour concierge service. Residents also enjoy the beautifully maintained common areas and a strong sense of community. The location is truly unbeatable. Living at 234 Rideau Street puts you steps away from the ByWard Market, Rideau Centre, Parliament Hill, and the University of Ottawa. Youll have easy access to shops, restaurants, cultural landmarks, and transit, making it ideal for both professionals and students. Suite 401 is perfect for those seeking an urban lifestyle with space to breathe. Whether youre a first-time buyer, downsizing, or looking for a pied-à-terre in the city, this condo is a wonderful opportunity to enjoy downtown living at its best. (id:28469)
Royal LePage Team Realty
806 County Rd 1
Stone Mills, Ontario
Welcome to 806 Newburgh Road, a stunning custom-built (2019) modern farmhouse set on a picturesque country lot just minutes from Napanee. Thoughtfully designed for multi-generational living, entertaining and everyday comfort, this exceptional home offers generous living space across three finished levels. The open-concept main floor is filled with natural light and features a chef-inspired kitchen with floor-to-ceiling cabinetry, quartz countertops, gas range, double wall ovens, and a large island perfect for entertaining! The kitchen flows seamlessly into the living and dining areas and opens onto a covered balcony-perfect for outdoor dining and relaxation. The main-floor primary suite offers a spa-like ensuite with clawfoot tub, glass walk-in shower, double vanity, and walk-in closet. The upper level includes two spacious bedrooms, each with bathroom access, unique bonus spaces, and additional loft/recreation areas ideal for music, games, or a quiet retreat. The fully finished walk-out basement offers a well-appointed in-law suite featuring a full kitchen with island, dining area, multiple bedrooms, electric fireplaces, in-floor radiant heating, private laundry, and multiple bathrooms-providing excellent flexibility for extended family or guests. The detached three-car garage with high ceilings and loft space is ideal for a workshop or additional storage. Enjoy peaceful country living just minutes from town amenities. A rare opportunity offering space, quality craftsmanship, and versatile living. (id:28469)
Mccaffrey Realty Inc.
114 - 573 Armstrong Road E
Kingston, Ontario
Fully Renovated | Turn-Key Living at 114-573 Armstrong Road Step into modern elegance with this completely renovated 2-bedroom, 1-bathroom condo in the desirable Meadowbrooke Condominium Community. Every inch of this ground-floor unit has been thoughtfully updated to create a fresh, stylish, and low-maintenance living experience. Enjoy the brand-new custom kitchen, featuring sleek countertops, stainless steel appliances, upgraded outlets and switches, and soft-close cabinetry with custom sliding organizers-perfect for maximizing space and function. The adjoining dining area with a passthrough window makes hosting effortless. The spacious living room is flooded with natural light and offers a seamless walk-out to your private terrace-ideal for morning coffee or relaxing summer evenings. Both bedrooms have been updated with new paint, trim, crown molding, and lighting, offering a serene and sophisticated atmosphere. The completely remodeled 4-piece bathroom showcases modern finishes and quality craftsmanship. New plumbing, updated electrical, designer light fixtures, and luxury flooring run throughout, while upgraded baseboards and crown molding add a polished touch. Additional features include a large in-unit storage room and one reserved parking space, plus ample visitor parking. Set in a quiet, well-managed building, you'll love the peace of mind and convenience this condo offers. Located minutes from transit, schools, parks, trails, dining, and shopping-this stunning unit is move-in ready. Don't miss your chance to own a brand-new home in a well-established community! (id:28469)
Century 21 Heritage Group Ltd.
32 Sims Avenue
Ottawa, Ontario
Urban luxury in the heart of Hintonburg. Built in 2011, this exceptional three-storey semi-detached home delivers refined indoor & outdoor living. Thoughtfully designed with sleek modern finishes throughout, this home offers 3 bedrooms and 4 bathrooms across bright, open, and perfectly proportioned living spaces. The main level features a spacious family room that leads directly to the backyard - ideal for seamless indoor-outdoor flow. A two-piece bath is found in the mudroom, along with large closets, while the basement serves as additional storage space. Upstairs, the open-concept living space is bright and airy. With soaring 10-foot ceilings and expansive picture windows, this is the perfect place for both entertaining and everyday living. A European inspired kitchen offers modern two-toned cabinetry, granite countertops, a large island and breakfast bar counter, along with an additional two-piece bathroom. Off the kitchen, the balcony comes complete with a gas line for a BBQ, as well as new composite decking and a glass rail that overlooks the backyard. The third floor features a beautiful primary retreat, complete with a wall-to-wall closet and a hotel-inspired ensuite bath. The two additional bedrooms are a generous size, while the main bathroom, and convenient laundry room, offer comfort and functionality. Step outside to your own private urban oasis. The fully interlocked backyard is designed for both relaxation and entertaining, all while enjoying low maintenance living. Featuring an in-ground pool with retractable cover, waterfall feature, and a hot tub, this is an extraordinarily rare offering in this coveted location. With a single car garage, and a newly redone driveway with interlock to accommodate two parking spots, this is truly urban living at its finest. Situated in one of Ottawa's most vibrant and walkable neighbourhoods, you're steps to shops, cafés, restaurants, and all amenities Hintonburg is known for. (id:28469)
Engel & Volkers Ottawa
1961 Cedarlakes Way
Ottawa, Ontario
Welcome to this beautifully maintained 4-bedroom, 5-bath home located on a quiet cul-de-sac, offering spacious living and a truly low-maintenance lifestyle. Thoughtfully designed for comfort and functionality, the main level features a modern kitchen with a breakfast bar and bright eating area, flowing seamlessly into the inviting living room with a striking fireplace. A spacious dining area and a dedicated home office complete the main floor-ideal for working from home and entertaining. Upstairs, the generous primary suite offers a walk-in closet and private ensuite. Three additional well-sized bedrooms provide excellent flexibility, including a Jack-and-Jill bathroom with double sinks and an additional full ensuite bath with quartz countertops. The fully finished basement adds valuable living space and includes a full bathroom, perfect for a recreation room, home gym, or guest area. Enjoy your own private outdoor retreat featuring a covered patio, expansive deck, inground pool, and hot tub-perfect for relaxing or entertaining. An impressive 1,365 sq ft garage with 12-foot ceilings provides exceptional storage and workspace. Rent includes snow removal, lawn care, spring and fall window cleaning, water treatment system maintenance, pool opening and closing with weekly pool maintenance, and hot tub maintenance-allowing for a worry-free living experience year-round. A rare opportunity to lease a luxury home where maintenance is taken care of-simply move in and enjoy. (id:28469)
Exp Realty
223 Catamount Court
Ottawa, Ontario
Welcome to 223 Catamount Court, a beautifully maintained Minto-built Vermont model nestled on a quiet court in the highly desirable Emerald Meadow community of Kanata. This peaceful, family-friendly neighbourhood offers exceptional convenience with close proximity to top-rated schools, parks, playgrounds, trails, grocery stores, restaurants, public transit, and a nearby business park. This spacious two-story home offers approximately 1,457 sq. ft. of well-designed living space above grade, ideal for young families or those looking to settle into a welcoming community. The main floor features a functional layout with a bright living room, spacious formal dining, and an expanded kitchen with an abundance of cabinetry and eat-in breakfast space. A convenient powder room and access to your attached garage complete this level. Upstairs, you'll find three generously sized bedrooms, including a large primary bedroom with big windows, a walk-in closet, and a private three-piece ensuite. Two additional bedrooms and a full bathroom provide comfortable space for family or guests, with no carpet in the bedrooms. The partially finished basement includes a cozy gas fireplace and offers flexible use as a recreation room, home office, or home gym, while also housing the washer and dryer and storage space for all of your belongings. Step outside to enjoy the private, fully fenced backyard with a walkout deck--perfect for entertaining, relaxing, or providing a safe space for children to play. This home is truly move-in ready. Don't miss your opportunity to live in a quiet, family-oriented neighbourhood with playgrounds, a splash pad, tennis courts, and everyday amenities just minutes away. (id:28469)
Royal LePage Performance Realty
2859 Wolf Grove Road
Lanark Highlands, Ontario
Discover your countryside haven just a short drive from Almonte. This four-bedroom, three-bathroom bungalow with a walk out basement is set on 7.3 scenic acres, offering both modern comforts and plenty of room to roam. The main level shines with new flooring, refreshed lighting, and tastefully updated bathrooms, while the brand-new upper decks invite you to enjoy peaceful outdoor moments.In the kitchen, you'll find upgraded appliances including a modern propane stove, blending convenience with the home's cozy charm. The walkout basement is patially finished and ready for your vision, whether you need extra living space or a creative retreat.This property offers a perfect balance of country tranquility and modern upgrades, making it an inviting home for families or anyone looking to enjoy a little more space. (id:28469)
Exp Realty
158 Marier Avenue
Ottawa, Ontario
Designed for those who value space, comfort, and smart living, this stunning 4bd, 4bth semi-detached home, built in 2020, seamlessly blends contemporary design with elevated luxury. Thoughtfully crafted with architectural detail throughout, the home showcases 9-foot ceilings, hardwood floors, expansive windows w/ custom blinds, & a striking floating mono-stringer staircase with sleek metal and glass railings, flooding the space with natural light.The open-concept main living level is ideal for both entertaining and everyday living, featuring a bright dining area, a chef-inspired kitchen with custom cabinetry, quartz countertops, an oversized island, high-end stainless steel appliances, and a gas range. A generous family room, anchored by a gas fireplace, opens onto a composite deck, creating a seamless indoor-outdoor experience.The upper level hosts a luxurious primary suite complete with a walk-in closet and a spa-like ensuite featuring a double vanity and walk-in shower, along with two additional bright bedrooms, a stylish family bath, and a convenient laundry room.The ground/lower level offers exceptional versatility with above-grade access to a heated garage, heated lower floor , a bedroom, office/family room with heated floors, and a 3-piece bathroom-ideal for guests, or a potential in-law suite. This level also provides direct access to landscaped, fenced backyard.Completing the home is a rooftop composite deck with sweeping city views, adding a rare layer of luxury. Ideally located just moments from downtown Ottawa, Gatineau, the Rideau River, and Beechwood Avenue allowing accessibility to Metro, cafes, public library, top french school and activities within 5-10 mins walking. This residence delivers refined urban living without compromise. (id:28469)
Exp Realty
1961 Cedarlakes Way
Ottawa, Ontario
Experience refined living in this impressive 4-bedroom, 5-bath home, ideally located on a quiet cul-de-sac. The main level offers a thoughtfully designed layout perfect for both everyday living and entertaining. The contemporary kitchen features a stylish breakfast bar, sun-filled eating area, and flows seamlessly into the inviting living room anchored by a striking fireplace. A formal dining area provides ample space for hosting, while a dedicated office offers the perfect work-from-home setup. Upstairs, the spacious primary suite serves as a private retreat with a walk-in closet and well-appointed ensuite. Three additional generously sized bedrooms provide comfort and flexibility, including a Jack-and-Jill bathroom with double sinks and an additional full ensuite bath with quartz countertops. The fully finished basement expands your living space and includes a full bathroom-ideal for a recreation room, home gym, or guest accommodations. Step outside to your own private outdoor retreat featuring a covered patio, expansive deck, inground pool, and hot tub, perfect for relaxing or entertaining. Completing the home is an impressive 1,365 sq ft garage with 12-foot ceilings, offering exceptional space for vehicles, storage, or hobbies. Association fees cover common element maintenance and provide access to the lake. A rare opportunity in a sought-after setting-this home is a must-see. (id:28469)
Exp Realty
634 David Manchester Road
Ottawa, Ontario
Custom 2,541 Sq Ft All-Brick Bungalow above grade, on a nearly 2 acres property perfect for Contractors & Entertainers alike! Welcome to this spacious and solidly built home, positioned for endless sun offering great potential to create your dream home. Set on a private, tree-lined lot just under 2 acres, this property features extensive driveways throughout ideal for contractors, hobbyists, or anyone needing space for equipment, trailers, or toys. Inside, you'll find 3 generously sized bedrooms, each with walk-in closets, and a layout designed for comfortable family living and entertaining. A charming solarium sitting area greets you at the entrance, leading into a large formal living and dining room. The heart of the home is the solid oak kitchen with abundant cabinetry, an eat-in area, and an open connection to the cozy family room with a stone fireplace and direct access to the backyard. Perfect for those working from home, the side entrance leads directly into a private office space ideal for client visits with a full bathroom and nearby laundry for added convenience. The primary room features a 3pc ensuite, large closest and 2 entries from the solarium with double doors and another entry from the hallway that brings you to two spacious bedrooms and a 3pc full bathroom with soaker tub. The nearly 1,800 sq ft finished basement was once the talk of the neighbourhood and still holds incredible potential. Designed for entertaining, it features a spacious bar, pool table area, stage, and gas fireplace plus a workshop, utility room, and cold storage. This incredible layout must be seen to be fully appreciated. The driveway leading to the home is fully interlocked that leads you to the front door and wraps around the back of the home with a large patio for entertaining outside. Enjoy peaceful country-style living while staying just minutes from Carp, Stittsville, the highway, and all major amenities. (id:28469)
Royal LePage Team Realty
9 - 388 King Street W
Brockville, Ontario
Welcome to this bright, 3rd floor 1 Bedroom 1 bathroom unit, in a meticulously maintained Victorian-style building. Located in Brockville's West end, you get easy access to the downtown shopping, parks, golf courses, Brock trails, and picturesque St. Lawrence River. The apartment features a large bedroom with exposed brick feature and ample closet space. Windows will be changed in summer 2025. $1650 ALL UTILITIES INCLUDED Parking space for $50.00 per month. Please note there is a $50/month fee for the use of a window air conditioner in the summer months. (id:28469)
RE/MAX Hallmark Jenna & Co. Group Realty
1916 Leclair Crescent
Ottawa, Ontario
Tucked away on a quiet, family-friendly street, this inviting home delivers the perfect blend of space, style, and location. With charming curb appeal and a thoughtfully designed open layout, 1916 Leclair is a home that truly grows with your family. Step inside to a bright and welcoming main level featuring hardwood and ceramic flooring throughout. The open living and dining spaces flow effortlessly - ideal for everything from weeknight dinners to holiday gatherings. At the heart of the home is a beautifully remodeled kitchen, complete with new appliances and smart storage, including a pots-and-pans drawer that keeps everything within easy reach. The sunken family room is a standout feature, offering vaulted ceilings and an updated shiplap gas fireplace (2020). Upstairs, you'll find four generously sized bedrooms-perfect for growing families, guests, or home office needs. The spacious primary retreat features elegant double doors, a walk-in closet, and an updated private ensuite (2020) creating a peaceful escape from the day. The finished basement adds even more versatile living space with a large rec room - ideal for a playroom, teen hangout, or home gym. A separate finished den/music room offers the perfect space for creativity or quiet work, plus there's plenty of storage for busy family life. Outside, enjoy a fully fenced, south-facing backyard with a large composite deck and beautifully maintained perennials-perfect for summer BBQs, kids at play, or relaxing evenings with friends. Practical updates include: Main floor hardwood (2024), most windows & driveway (2023), AC (2022), front door (2021), furnace (2020), lawn irrigation system. And when it comes to convenience, the location truly shines: just a short walk to the shops, restaurants, and everyday amenities along Innes Road, making school mornings, errands, and family outings effortless. A warm, welcoming home in a connected community-1916 Leclair is ready to be the backdrop for your next chapter. (id:28469)
Century 21 Synergy Realty Inc
2740 Moncton Road
Ottawa, Ontario
Charming and beautifully updated, this brick bungalow is situated on a serene, tree-lined street in a family-oriented neighborhood, offering the perfect blend of space for entertaining and cozy family life. The home with hardwood floors natural light throughout the spacious layout. The dining and kitchen area, complete with a pantry, provides seamless walk-out access to new, tiered decks, a patio, and a fenced yard, ideal for outdoor enjoyment. The lower level offers incredible versatility, featuring a family room, computer nook, bedroom, and deluxe bathroom, and is uniquely primed for conversion into an independent rental unit or in-law suite thanks to the existing potential for a separate entrance. In excellent overall condition and conveniently located near schools and transit, this property is a must-see for families and investors alike. (id:28469)
Royal LePage Team Realty
002 - 211 Armstrong Street
Ottawa, Ontario
Step into modern living in the heart of vibrant Hintonburg at 211 Armstrong Street, where this Brand-New, Sun-Filled 2 Bed, 1 Bath condo awaits new tenants! Offering 640sqft of Living Space plus a 60sqft Balcony with Modern Glass Panel Edging, delivering sleek style and everyday convenience with an incredible Walk Score of 99! Ideally situated near Wellington Village, this contemporary residence provides convenient access to Trendy Shops, Local Restaurants, Parks, and Excellent Transit, including the LRT, along with easy Highway and Bike Path Access. This building features a Secure Entry System, Rear Yard Greenspace, Bike Parking, and a Mail Area. Enjoy abundant sunlight through Nearly Floor-to-Ceiling Windows, High-End Finishes with Luxury Vinyl Plank Floors and Tile Throughout, an In-Unit Stacked Washer and Dryer, Stainless Steel Appliances including Oven, Fridge, Microwave, and Dishwasher, and Granite Countertops in both the Kitchen and Bathroom. Comfort is enhanced with Individual Thermostats, Air Conditioning, and High-Efficiency Heating controlled by a Smart Ecobee Thermostat, as well as Pre-Installed Modern Blackout Blinds in the Bedrooms and Larger Living Room Windows. While there is No On-Site Parking, Street Parking and Nearby Rental Options are available, along with Easy Access to Public Transit. Small, Well-Behaved Dogs and Cats are welcome. Additional perks include Discounted Rent for the First Year, with further savings available for Two-Year Leases, and Three Months of Free Rogers Ultimate 1GBPS Internet with discounted rates thereafter. Hydro and Water are billed separately, averaging $100-$150 per month depending on usage. 211 Armstrong Street offers an exceptional opportunity to live in one of Ottawa's Most Walkable and Vibrant Neighbourhoods. Schedule a Viewing Today to secure your new home! Rental Application, Recent Credit Report, Proof of Employment, Two Recent Pay Stubs, and References are required. (id:28469)
Exp Realty
001 - 211 Armstrong Street
Ottawa, Ontario
Step into modern living in the heart of vibrant Hintonburg at 211 Armstrong Street, where this Brand-New, Sun-Filled 1 Bed, 1 Bath condo awaits new tenants! Offering 595sqft of Living Space plus a 60sqft Balcony with Modern Glass Panel Edging, delivering sleek style and everyday convenience with an incredible Walk Score of 99! Ideally situated near Wellington Village, this contemporary residence provides convenient access to Trendy Shops, Local Restaurants, Parks, and Excellent Transit, including the LRT, along with easy Highway and Bike Path Access. This building features a Secure Entry System, Rear Yard Greenspace, Bike Parking, and a Mail Area. Enjoy abundant sunlight through Nearly Floor-to-Ceiling Windows, High-End Finishes with Luxury Vinyl Plank Floors and Tile Throughout, an In-Unit Stacked Washer and Dryer, Stainless Steel Appliances including Oven, Fridge, Microwave, and Dishwasher, and Granite Countertops in both the Kitchen and Bathroom. Comfort is enhanced with Individual Thermostats, Air Conditioning, and High-Efficiency Heating controlled by a Smart Ecobee Thermostat, as well as Pre-Installed Modern Blackout Blinds in the Bedrooms and Larger Living Room Windows. While there is No On-Site Parking, Street Parking and Nearby Rental Options are available, along with Easy Access to Public Transit. Small, Well-Behaved Dogs and Cats are welcome. Additional perks include Discounted Rent for the First Year, with further savings available for Two-Year Leases, and Three Months of Free Rogers Ultimate 1GBPS Internet with discounted rates thereafter. Hydro and Water are billed separately, averaging $100-$150 per month depending on usage. 211 Armstrong Street offers an exceptional opportunity to live in one of Ottawa's Most Walkable and Vibrant Neighbourhoods. Schedule a Viewing Today to secure your new home! Rental Application, Recent Credit Report, Proof of Employment, Two Recent Pay Stubs, and References are required. (id:28469)
Exp Realty

