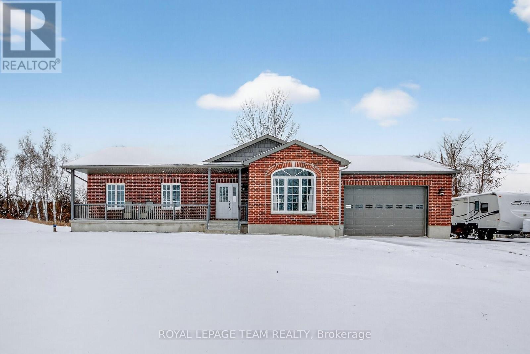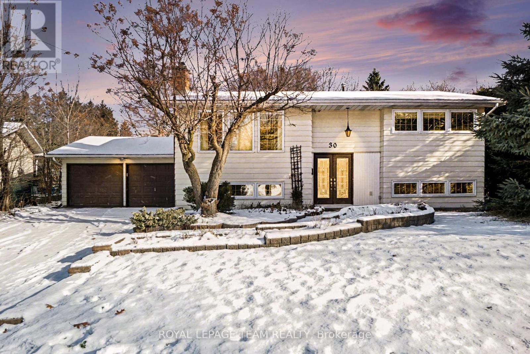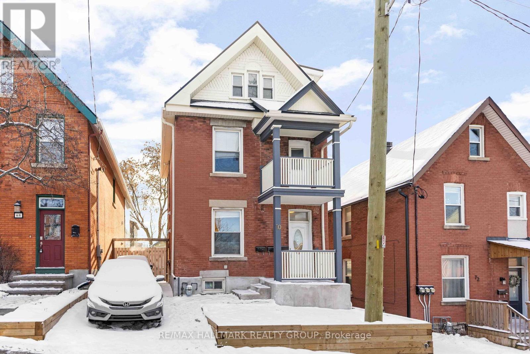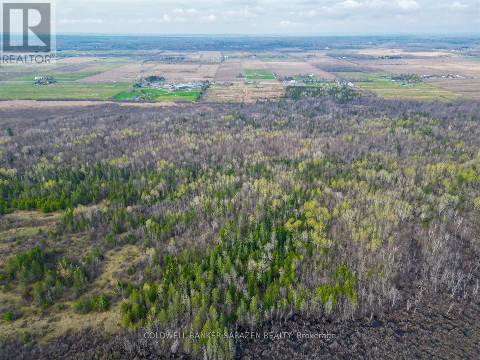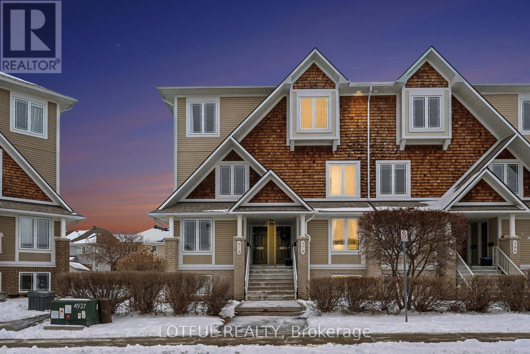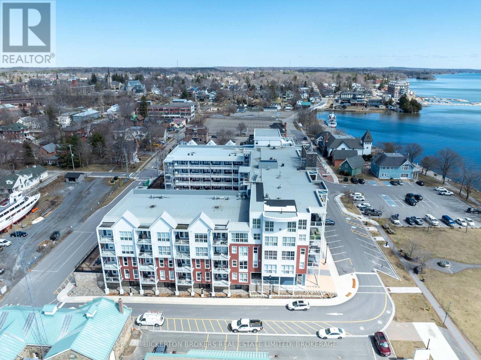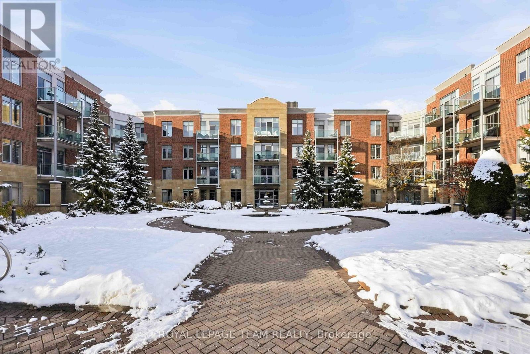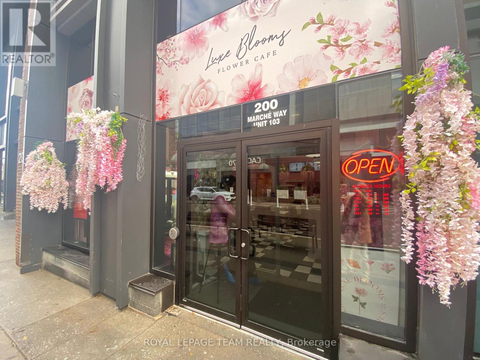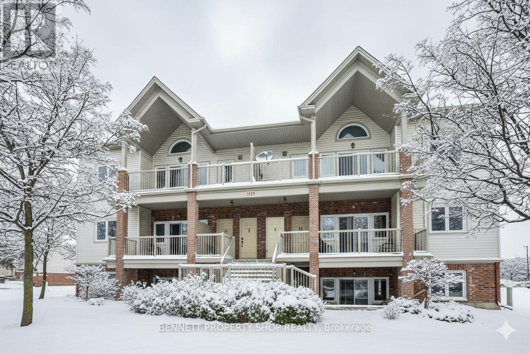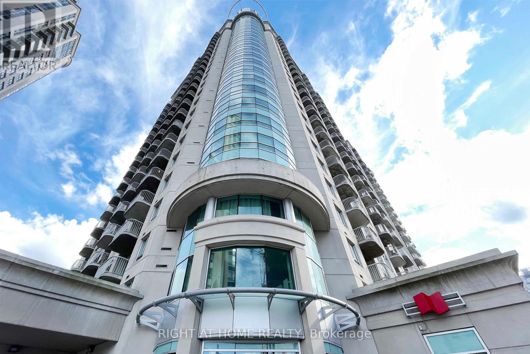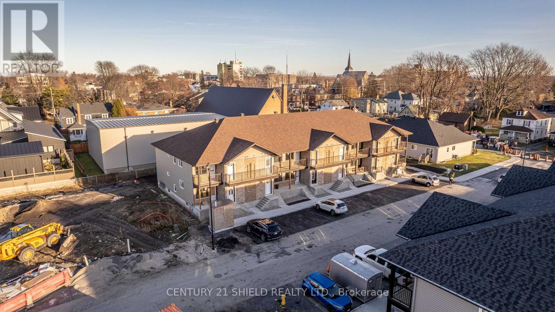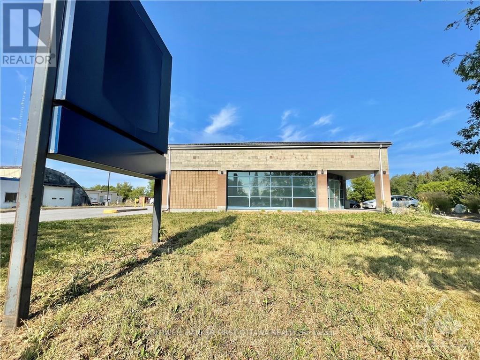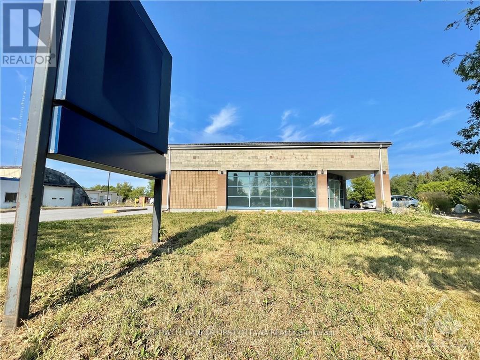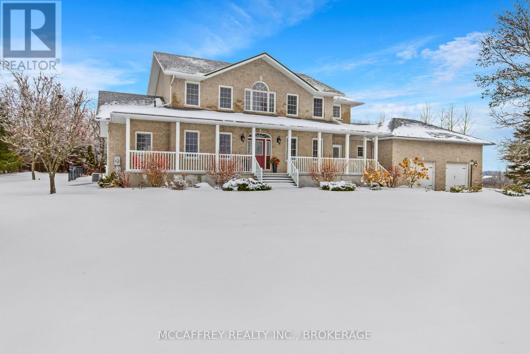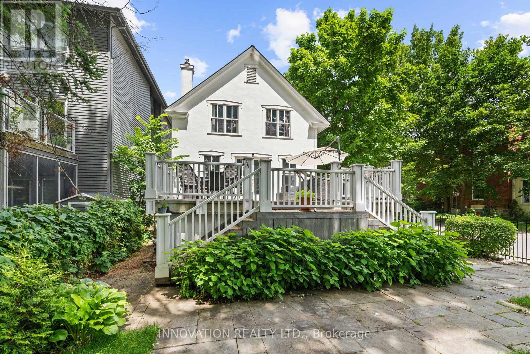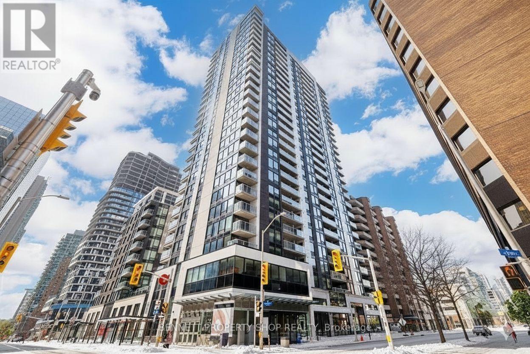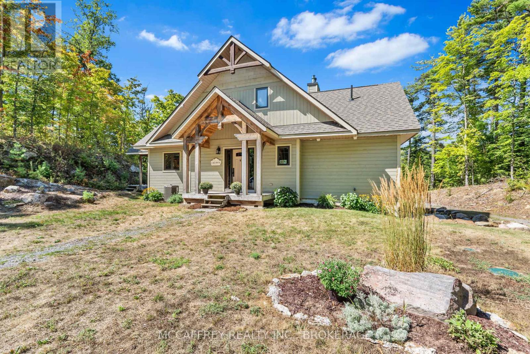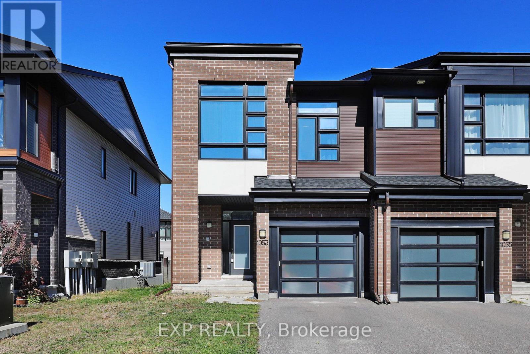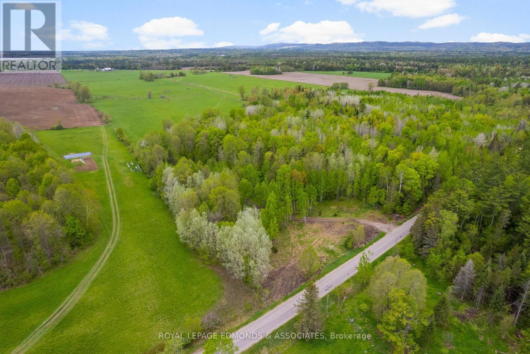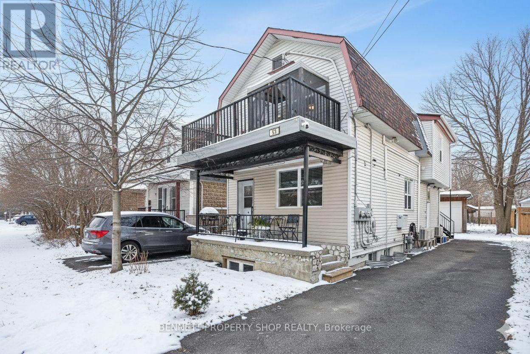1674 Landry Road
Clarence-Rockland, Ontario
This property is considered a local historic site, given its architecture. With many years of love and care for this home, the present owner has improved and upgraded this home with love, & with quality materials, and nothing was spared for you to keep enjoying this wonderful home. Wood flrs, oak all over, ceramic in kitchen & baths, 12 1/8 inches high baseboards all real wood at a cost of $20K, 9' high ceilings, Kitchen brown cabinet oak/granite counter top, white high gloss melamine, coffee bar with mini sink and mini fridge, Range is Jenn Air with middle griddle, Bosh double fridge. Main flr 2-pc bath with laundry, vanity with limestone countertop and ceramic flr. access to a newly built garage with a loft perfect for the man cave or family playroom, or added living space with an extra-wide staircase. The upper ensuite bathrm offers granite on the walls, porcelain on the flr and in the shower. The main upper 4-pc bathrm with a soaker tub and a marble countertop single sink. All bedrms have oak flrs in a special design. The primary bedrm offers his & hers closet, access to a beautiful ensuite which offers double vanity w granite countertop, bidet toilet that has dual water temperature, heated seat and night light that changes colors the shower is 3' x 5' in ceramic tiles and glass drs, large hanging mirror on wall Incl, and further gives access to your private balcony to rest and read your special book. List of work done as follows: Modified Bitumen Roofing 2024 with a 20-year transferable warranty, Paved driveway 2024, Garage/loft 2025, Furnace & HWT & A/C 2018, Insulation attic 2022, Electrical 2020-2021, 3-faced gas fireplace 2021 between dining rm & living rm. Gas BBQ line 2023, Kitchen 2021, Plumbing PEX 2018-2022, basement blown insulation & drywall 2024, Doors 2022, Walkway around veranda 2023-2024, shed 12' x 12'. Never be out of power ever again with this Generac generator will keep you warm or cool w/everything working. Seller will entertain all offers (id:28469)
Century 21 Action Power Team Ltd.
286 Dean Ridge Road
Drummond/north Elmsley, Ontario
Welcome to this charming bungalow nestled in the desirable enclave of Wilson Creek Estates, just 10 minutes from Carleton Place. Offering the perfect blend of country living and modern convenience, this beautifully maintained home sits on a private 1.8-acre lot with no rear neighbours. Step inside to an inviting open-concept layout, featuring rich hardwood flooring throughout the main level and ceramic tile in the kitchen and mudroom. The main floor laundry, conveniently located off the kitchen and mudroom, adds to the home's practicality. Designed for gatherings, the entertainment-sized layout makes an easy flow for hosting family and friends. The main level offers spacious bedrooms, including a bright primary suite complete with double closets and a 4-piece ensuite. The newly finished lower level expands your living space-large enough to accommodate an extra bedroom, den, sitting area, or all three, making it ideal for multigenerational living or hobby space. Enjoy the peaceful setting from your oversized yard, surrounded by nature and quiet countryside views. An oversized double garage provides ample parking and storage. A wonderful opportunity to enjoy serene country living close to all amenities-move in and make it your own! (id:28469)
Royal LePage Team Realty
1903 - 805 Carling Avenue
Ottawa, Ontario
Experience luxury living in Ottawa's most prestigious condominium tower, rising elegantly above West Centre Town! This modern masterpiece redefines luxury condo living with flawless design, panoramic views, and an unrivaled lifestyle. This rarely offered layout with stunning 1-bedroom + Den unit includes underground parking and additional storage locker for ultimate convenience. Step inside to discover the open-concept layout adorned with floor-to-ceiling, wall-to-wall windows, immersing the residence in natural light while framing breathtaking southwest vistas of the city skyline, and beyond. Luxurious hardwood floors make this property truly stand out. The open-concept layout and fully upgraded kitchen provide the perfect stage for those who love cooking. The conveniently designed DEN/Office makes working from home a true pleasure. In-unit washer and dryer are thoughtfully included. Residents enjoy world-class amenities, including a fully equipped gym, indoor heated pool, sauna, guest suites, games room, yoga studio, party room, and a spectacular rooftop terrace with BBQs. Plus, 24-hour lobby security and concierge services ensure peace of mind. Steps from the LRT station, Dow's lake/Rideau Canal, NCC walking trails, vibrant Little Italy with its cafés and restaurants. Do not miss out on this great property and call for your private viewing today! 24hr irrevocable on offers as per Form 244. (id:28469)
Home Run Realty Inc.
47 Hogan Drive
Mcnab/braeside, Ontario
Located in the second phase of Hogan Heights, this well-designed bungalow blends the tranquillity of country living with the convenience of nearby amenities. Set close to the Algonquin Trail, the property offers easy access to recreation, retail, shopping, and schools. The Trenton Walkout model by Mackie Homes features approximately 2,276 square feet of thoughtfully planned living space. From the entryway, an open-concept layout unfolds, connecting the kitchen, dining area, and great room that features a fireplace. A covered back porch extends the living area outdoors, creating a seamless transition to the outdoor surroundings. The kitchen is equipped with granite countertops, ample cabinetry, and a centre island that anchors the space. A convenient family entrance and laundry area connects directly to the attached three-car garage. Three bedrooms and three bathrooms are featured, with the primary suite offering a walk-in closet and a beautifully designed 5-pc ensuite. The desirable walkout elevation adds further appeal, with an unfinished lower level offering flexibility for future living space. This property is currently under construction. (id:28469)
Royal LePage Team Realty
30 Juniper Court
Ottawa, Ontario
Welcome to this beautifully maintained home offering the perfect blend of comfort, convenience and tranquility. Nestled on a quiet court with a heavily-treed lot, this property provides peace and privacy while keeping you close to everything you need. The home's interior has been thoughtfully cared for and lightly lived-in for decades. Key updates include Furnace 2022 , AC and HWT rental 2023. The lower level is 90% finished and features a cozy rec room with gas insert fireplace. The kitchen features gas for your stove, the home also includes gas heat and a direct gas hook up for your BBQ- no tanks required. The attached double garage and large laneway provide ample parking and storage room. The property is surrounded by several low-maintenance perennial plants offering beautiful seasonal colour with minimal upkeep. LOCATION is EXCEPTIONAL- just minutes from shopping, schools, parks, community centres, walking trails and the scenic Nepean Creek pathway off Viewmount Drive. Conveniently situated between Carleton University and Algonquin College with easy access to transit and major routes. Book your private viewing today!! (id:28469)
Royal LePage Team Realty
70 Anderson Street
Ottawa, Ontario
Welcome to 70 Anderson Street - a fantastic investment opportunity in the heart of Little Italy. This handsome 2-1/2 storey red brick triplex, complete with an addition, is perfectly positioned to Preston Street and Chinatown, offering unbeatable walkability and strong rental appeal. The property features three well-laid-out units: Apt 1 - a 1-bedroom apartment, Apt 2 - a bachelor apartment, Apt 3 - a two-level spacious 2-bedroom apartment. Key updates include a kitchen and bathroom remodel in Apt 2 (2021), a kitchen and bathroom remodel in Apt 1 (2015), a rebuilt front exterior retaining wall (2024), an interlock metal roof (2013), and a reconstructed 2-storey front porch (2010). Additional conveniences include coin-operated laundry in the basement. Please note: restricted showing times with 24 hours' notice required. A solid addition to any portfolio-don't miss this opportunity! 24 hour irrevocable. (id:28469)
RE/MAX Hallmark Realty Group
3110 Dunrobin Road
Ottawa, Ontario
AMAZING 100 ACRES, the property is ZONED RU & EP3, GREAT POTENTIAL TO SEVER ONE PARCEL OF 10 ACRES. 50 FEET DEEP GRAVEL ROAD FROM THE ENTRANCE. Located near schools & the popular Bill Mason Centre, approximately 20 minutes to Kanata, 30 minutes to central Ottawa. Golf, lakes & the Ottawa River within a few minutes drive. Vendor may take back a first mortgage.lot size 229.15x508x323x4223x1001x4539x512x209 (id:28469)
Coldwell Banker Sarazen Realty
576 Lakeridge Drive
Ottawa, Ontario
Bright and spacious upper-level stacked condo offering 2 bedrooms, 2.5 bathrooms, and the added bonus of a dedicated parking space. Designed for modern living, the main level features an open-concept layout with generous living and dining areas, a sleek kitchen with ample cabinetry, and a convenient powder room. Natural light fills the space, and you can step out onto the balcony directly from the kitchen. Upstairs, two generously sized bedrooms each include their own ensuite bathroom for added privacy and convenience. A full laundry room and extra storage complete the upper level, making daily living easy and organized. Located close to all amenities-shops, transit, parks, and more-this home offers exceptional value and comfort. Come see it today! (id:28469)
Lotful Realty
403 - 130 Water Street
Gananoque, Ontario
Gorgeous river views and sunsets await you in this magnificent top floor Condo situated at the pet friendly Island Harbour Club on the shores of the St Lawrence River in beautiful GANANOQUE. This bright and spacious Condo unit has many extras and features 2 bedrooms, 2 bathrooms and all the modern finishes and features you would expect in a new Condo including open concept living, quartz countertops, in-floor heating and gas fireplace. You will love the indoor parking space (EV) and close proximity to local shopping, pubs, marinas , walking trails and entertainment. Call today to book your personal showing. (id:28469)
Bickerton Brokers Real Estate Limited
217 - 205 Bolton Street
Ottawa, Ontario
Welcome to Sussex Square a boutique low-rise condo in the heart of Ottawa's historic ByWard Market. This elegant 1 bedroom + den unit offers a bright open-concept layout with hardwood floors, granite countertops, and ample cabinetry. The versatile den makes an ideal home office or guest space. Enjoy morning coffee or evening sunsets from your private balcony with peaceful north-facing views. The building is known for its exceptional upkeep and amenities, including a rooftop terrace with BBQs and panoramic city views, a fitness centre, party room, library, and indoor visitor parking. In-unit laundry, underground parking, and a separate storage locker add convenience. Nestled on a quiet tree-lined street yet steps to the National Gallery, Global Affairs, Parliament Hill, Rideau River, and the vibrant shops and restaurants of the ByWard Market. A rare opportunity to live in a mature, well-maintained building in one of Ottawa's most desirable locations! (id:28469)
Royal LePage Team Realty
103 - 200 Marche Way
Ottawa, Ontario
Exceptional business opportunity in the heart of Ottawa's vibrant Lansdowne district! Luxe Bloom & Café offers a unique turnkey combination of a boutique preserved-floral studio and an elegant specialty café (with LLBO licensing) in one beautifully designed space. This well-established business features strong branding, steady foot traffic, and a loyal clientele drawn from the bustling retail, residential, and entertainment hub of Lansdowne. Perfect for entrepreneurs seeking a stylish, high-margin retail concept with café revenue already in place. A rare chance to own a distinctive, lifestyle-driven business in one of Ottawa's most desirable urban neighbourhoods. (id:28469)
Royal LePage Team Realty
217 - 1599 Lassiter Terrace
Ottawa, Ontario
Enjoy comfort and convenience in this immaculate 2-bedroom, 1 bathroom condo rental designed for easy, carefree living in a lovely, well managed building. The open and sun-filled layout features beautiful hardwood flooring throughout and a large sunken living room that opens onto a private balcony. A separate dining area provides the ideal space for entertaining or everyday meals, while the spacious kitchen offers generous storage and workspace and includes a stainless steel refrigerator & stove plus a dishwasher. The spacious primary bedroom features a walk-in closet. The second bedroom is ideal for a home office/den/guest bedroom. The modern full bathroom is in neutral tones. For storage, a handy oversized storage closet in the unit plus a locker (C217) which is conveniently locate on the same floor as the apartment. Brand new HVAC machines are being installed, and door to the unit will be repainted. Residents enjoy wonderful building amenities including a beautiful outdoor pool, party room, and guest suite and a play ground area. There are shared laundry facilities and a bicycle room and ample visitor parking. Located in a safe, well-managed building in a desirable neighbourhood, just a short walk from shopping and public transit and minutes to highway 417. Everything you need, all in one place! Parking available for an additional $100 a month. Locker available for an additional $60 a month. (id:28469)
First Choice Realty Ontario Ltd.
D - 1119 Stittsville Main Street
Ottawa, Ontario
Enjoy the open-concept layout of the living, dining, and kitchen areas perfect for entertaining and everyday living. The spacious kitchen has a breakfast bar, walk-in pantry, stainless steel appliances, and convenient ensuite laundry. A wall of windows offers views of the private terrace, providing easy access for BBQing, relaxing, or tending to your large garden bed. Located in a fantastic neighborhood, close to shops, restaurants, green spaces, and transit, this home truly combines comfort, style, and convenience. Some photos are digitally enhanced. (id:28469)
Bennett Property Shop Realty
1608 - 234 Rideau Street
Ottawa, Ontario
Whether you are a young professional or you are looking for a place for your family, this stunning corner unit condo in the heart of downtown Ottawa is sure to impress. This beautiful home with tons of sunlight offers 2 spacious bedrooms and 2 full baths including an ensuite. Incredible view from this 16th floor unit through spectacular floor to ceiling windows in the bright living/dining room with a big balcony for fresh air and sunshine. Underground parking spot, locker, gym,pool, landscaped terrace, etc. Close to Parliament Hill, University of Ottawa, Byward Market, Rideau Centre, Rideau Canal, Light Rail Train - Great Urban dwelling.Tenant pays hydro, telephone, cable/internet. For all offers, Pls include: Schedule B & C, income proof, credit report, reference letters, rental application and photo ID. (id:28469)
Right At Home Realty
307 Kooiman Avenue
Cornwall, Ontario
Welcome to Cornwalls newest rental development! Welcome to 307 Kooiman Avenue! This beautifully designed home offers a spacious 2+2 bedroom layout with 2 modern bathrooms, combining comfort, style, and convenience in a prime location. (id:28469)
Century 21 Shield Realty Ltd.
6683 Fourth Line Road
Ottawa, Ontario
Exceptionally constructed and built to last, this impressive 5,300 sq. ft. standalone commercial building offers a highly functional layout ideal for a wide range of uses. Formerly leased to RBC (Royal Bank of Canada), the property features two secure vaults, seven or more private offices, meeting rooms, a staff lunchroom, and washroom facilitiesall designed to accommodate professional, medical, dental, retail, or institutional tenants.With 28 on-site parking spaces, prominent street signage, a durable metal roof, 400-amp electrical service, and forced-air HVAC, this property is move-in ready and fully equipped to meet the needs of a modern business. The site operates on well and septic systems, offering independence and cost efficiency. Located in the heart of North Gower, this property enjoys excellent visibility and accessibility, with close proximity to Highway 416, providing convenient access to Ottawa and surrounding communities. Nearby amenities include restaurants, shops, local services, and community facilities making this a practical and strategic choice for your business. Ready for occupancy May/June 2026 (id:28469)
Coldwell Banker First Ottawa Realty
6683 Fourth Line Road
Ottawa, Ontario
Exceptionally constructed and built to last, this impressive 5,300 sq. ft. standalone commercial building offers a highly functional layout ideal for a wide range of uses. Formerly leased to RBC (Royal Bank of Canada), the property features two secure vaults, seven or more private offices, meeting rooms, a staff lunchroom, and washroom facilitiesall designed to accommodate professional, medical, dental, retail, or institutional tenants.With 28 on-site parking spaces, prominent street signage, a durable metal roof, 400-amp electrical service, and forced-air HVAC, this property is move-in ready and fully equipped to meet the needs of a modern business. The site operates on well and septic systems, offering independence and cost efficiency. Located in the heart of North Gower, this property enjoys excellent visibility and accessibility, with close proximity to Highway 416, providing convenient access to Ottawa and surrounding communities. Nearby amenities include restaurants, shops, local services, and community facilities making this a practical and strategic choice for your business. Ready for occupancy May/June 2026 (id:28469)
Coldwell Banker First Ottawa Realty
888 County Road 8 Road
Greater Napanee, Ontario
Discover an exquisite stone estate nestled on 18 picturesque acres located just minutes from downtown Napanee. Upon entry, marvel at the spacious open-concept kitchen and great room, accentuated by a magnificent floor-to-ceiling stone fireplace and panoramic windows that invite the outside in, offering breathtaking views of the private landscape. The main floor reveals a primary suite with dual walk-in closets and a spacious en-suite bath. Venture upstairs to discover 3 additional bedrooms, plus a functional office and 2 full bathrooms, promising ample space for family, guests or professional pursuits. The lower level was fully renovated in 2018 and presents a multifaceted space with a rec room, home theatre area, gym, den, full kitchen, and bathroom and walk out to garage. The exterior is equally impressive, boasting an oversized double car garage, a paved driveway and a resort-like backyard. This extraordinary outdoor living space is equipped with a fire pit and a heated inground pool with a slide - an impeccable venue for summertime gatherings. A continuous commitment to maintenance and upgrade over the past 9 years is evident in the new pool heater, elephant pool cover, reliable 11kw generac system, granite countertops throughout, resilient steel roof, elegant stone walkways, striking stone fireplace, furnace, a/c and so much more. Five minutes from Napanee, 10 minutes from the 401, a quick 30-minute commute to the Kingston airport, and an approximate 2-hour drive from both Toronto and Ottawa. Come step into a realm of serene luxury and spacious living, a property where every day feels like a private getaway. This is not just a house - it's a lifestyle, waiting for you to call it home. Don't miss out on this one of a kind executive property (id:28469)
Mccaffrey Realty Inc.
135 Stanley Avenue
Ottawa, Ontario
Elegant Family Home with Park Views in Ottawa's Sought-After New Edinburgh! 4 spacious bedrooms 2.5 bathrooms (including ensuite and Jack & Jill) Newly renovated kitchen. Double-car garage Oversized deck with park view High ceilings throughout.This charming home exudes sophistication with its timeless architectural details, freshly painted interiors, and bright, open spaces filled with natural light. The newly remodeled modern kitchen features upgraded finishes and ample storage - perfect for family meals or entertaining. The living and dining areas flow seamlessly toward a beautiful oversized deck overlooking the park, creating an inviting space for relaxation or hosting guests. Upstairs, you'll find four generous bedrooms, including a private primary suite and a Jack & Jill bathroom connecting two additional rooms, offering both comfort and functionality. ALL UTILITES EXTRA (id:28469)
Innovation Realty Ltd.
1607 - 340 Queen Street
Ottawa, Ontario
Discover urban elegance in this stunning condo perfectly positioned in Ottawa's vibrant core. Floor to ceiling windows of this corner unit allow natural light to flood in and provide a chic urban setting that can also be appreciated from the spacious balcony. Enjoy in-suite laundry, a double storage locker, and exceptional amenities: fitness centre, indoor pool, theatre room, lounge, guest suite, business space, 24/7 concierge, and outdoor terrace with BBQs/seating - all supported by low condo fees that include heat and water. Convenience is at your doorstep being situated above the Lyon LRT station, with a grocery store on the main level, and access to the city's amenities, shops, restaurants, and trails along the Ottawa River. The location is ideal, and the condo is elevated in every way with numerous upgrades and custom blinds. Don't miss this prime opportunity to own a piece of the exciting and efficient downtown lifestyle. Schedule a viewing today! Some photos are digitally enhanced. (id:28469)
Bennett Property Shop Realty
840 Longs Lane
Front Of Leeds & Seeleys Bay, Ontario
Welcome to this gorgeous timberframe waterfront retreat in Seeleys Bay, custom built in 2017. Tucked into a peaceful, 3+ acre country setting located directly on the Rideau Canal, this two storey Discovery Dream Home blends classic character with elevated finishes, beginning with soaring tongue and groove cathedral ceilings that crown the light filled main living area. Warm natural wood, expansive windows, and an airy, open concept create an inviting backdrop for everyday life and effortless entertaining. At the heart of the home is a magazine worthy kitchen by Hickory Lane Kitchen. Custom cabinetry provides exceptional storage and organization, while leathered granite countertops bring texture, durability, and understated luxury. A generous prep and serving area invites family and friends to gather, and the seamless flow to the dining and living spaces keeps the conversation going from breakfast to late night board games. Thoughtful design continues throughout with flexible main floor spaces that adapt to your lifestyle ideal for a home office, playroom, or quiet guest room. Upstairs, the Cape Cod charm continues with dormer accents and a lofted feel, offering a bedroom and a bright landing that can double as a reading nook or creative studio. Every detail reflects quality craftsmanship and a focus on comfort, from the solid finishes to the practical storage solutions you'll appreciate daily. Outdoors, enjoy tranquil views and room to relax, garden, fish, swim and entertain whether you're hosting summer barbecues or unwinding with a coffee on a crisp morning. Boat through the channel into Whitefish, minutes from marinas, parks and recreation on the Rideau. Convenient, easy commute to Kingston and Gananoque. Move In ready and impeccably maintained, this home delivers the best of waterfront country living: character without compromise in a setting that feels like home the moment you arrive. Discover your next chapter in a home that's as functional as it is beautiful. (id:28469)
Mccaffrey Realty Inc.
1053 Lunar Glow Crescent
Ottawa, Ontario
Welcome to 1053 Lunar Glow Crescent - a beautifully updated 2020 Urbandale end-unit townhouse that perfectly blends modern design, functional space, and family-friendly comfort in the heart of sought-after Riverside South. Step inside to discover a bright, open-concept main floor featuring upgraded finishes throughout, including elegant flooring, designer lighting, and large windows that flood the home with natural light. The chef's kitchen impresses with stylish cabinetry, quartz counters, a large island, and stainless-steel appliances - ideal for family meals and entertaining alike. Upstairs, you'll find three spacious bedrooms, including a serene primary suite complete with a walk-in closet and luxurious 4-piece ensuite. The additional bedrooms are generous in size and share a sleek, modern main bathroom, while the convenient second-floor laundry makes everyday living effortless.The lower level offers a large recreation space - perfect for movie nights, a home office, or a play area - along with plenty of storage and roughed in and framed bathroom. Outside, enjoy your fully fenced backyard with a storage shed and room to relax or garden, all within a quiet crescent near parks, top schools, and shopping. Built with quality and care, this move-in-ready home offers exceptional value in one of Ottawa's most desirable communities. (id:28469)
Exp Realty
0 Wright Road
Whitewater Region, Ontario
This 22-acre lot in Westmeath offers the perfect canvas to build your dream home or hobby farm, nestled among mature trees that provide both privacy and tranquility. Property is a good mix of trees and fertile farmland (clay loam soil). Excellent deer and turkey hunting on the property. Enjoy the best of both worlds with just a 30-minute commute to Pembroke, while being only 5 minutes from the charming town of Westmeath for quick errands or a fill-up. For water enthusiasts, the boat launches at La Passe and Westmeath are just 5 minutes away, offering endless opportunities for fishing and water adventures on the Ottawa River. This lot has a mix of bush and open pasture - would make a great spot for hobby farming or garden enthusiasts alike! 24-hour irrevocable on all offers. (id:28469)
Royal LePage Edmonds & Associates
53 Laval Street
Ottawa, Ontario
Discover this exceptional legal triplex at 53 Laval St, Ottawa - a prime investment gem in vibrant Vanier, just steps from Beechwood Avenue's trendy shops, eateries, pubs, and groceries! Imagine the ease of owning a fully renovated (2017-2019) property that generates strong, passive income while you enjoy low-maintenance living or scale your portfolio. Each unit features granite counters, stainless steel appliances with dishwashers, in-unit laundry for tenant convenience, separate A/C, heated towel racks, and durable hardwood/tile/laminate flooring - ensuring high occupancy and minimal repairs. Unlock energy savings and eco-friendly appeal with on-demand hot water, solar panels, inverter, battery, and an EV charger, slashing utility costs and attracting modern renters. Strong annual rents of $65,700 deliver a stellar cap rate for reliable returns! Built on a solid 1937 block foundation with asphalt roof, central A/C, gas heat, detached 1-car garage + 4 drive spots (5 total parking), this 33x99 ft lot maximizes value in R4 zoning with municipal services. Three kitchens, three baths, a finished basement, and four hydro meters simplify management. Lower tenant eager to stay for seamless cash flow; upper owner-occupied with $2K+ rent potential. Walk to transit, downtown access - perfect for investors seeking location-driven appreciation and effortless yield in a thriving neighbourhood. Turnkey opportunity awaits! Some photos are digitally enhanced. (id:28469)
Bennett Property Shop Realty
Bennett Property Shop Kanata Realty Inc


