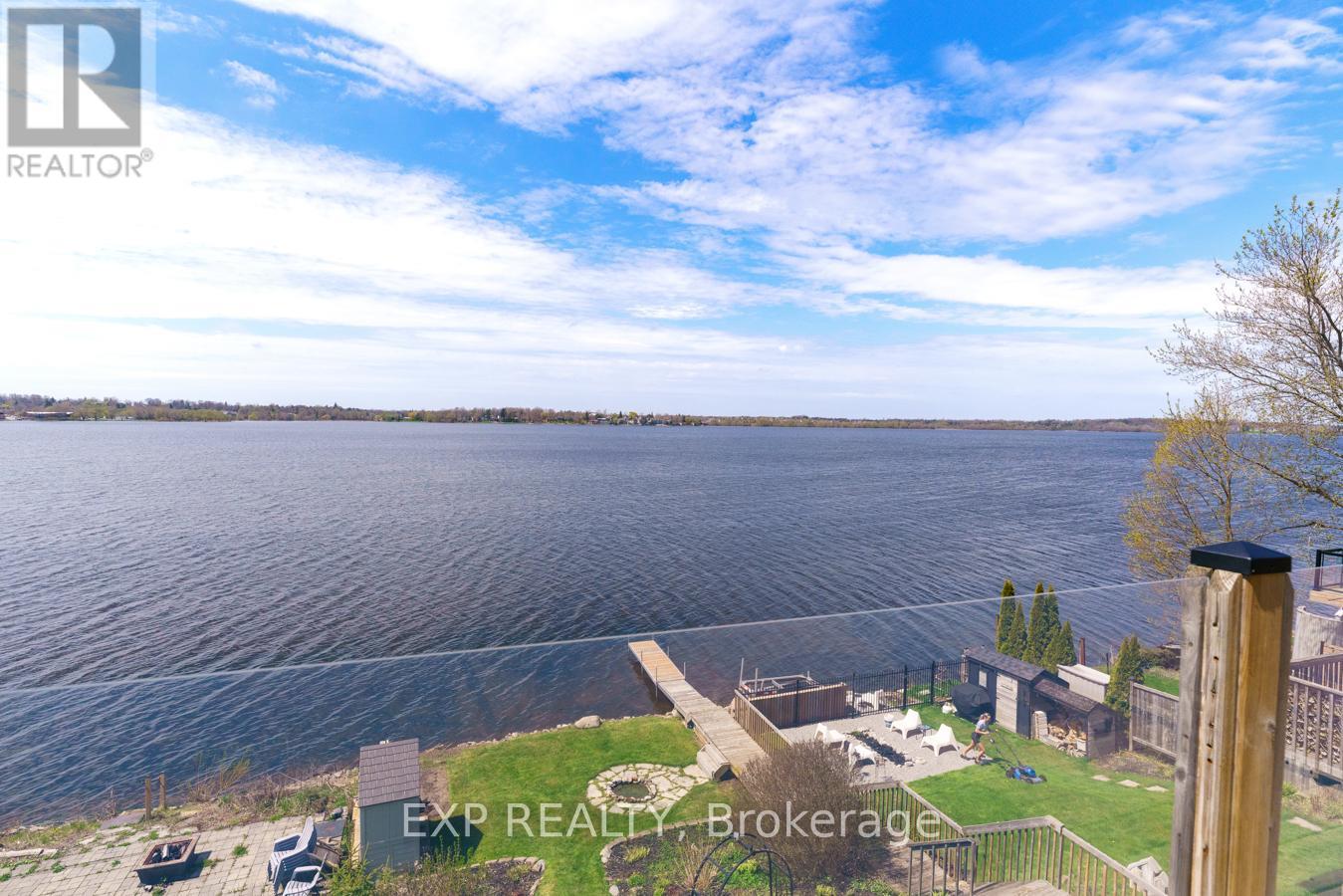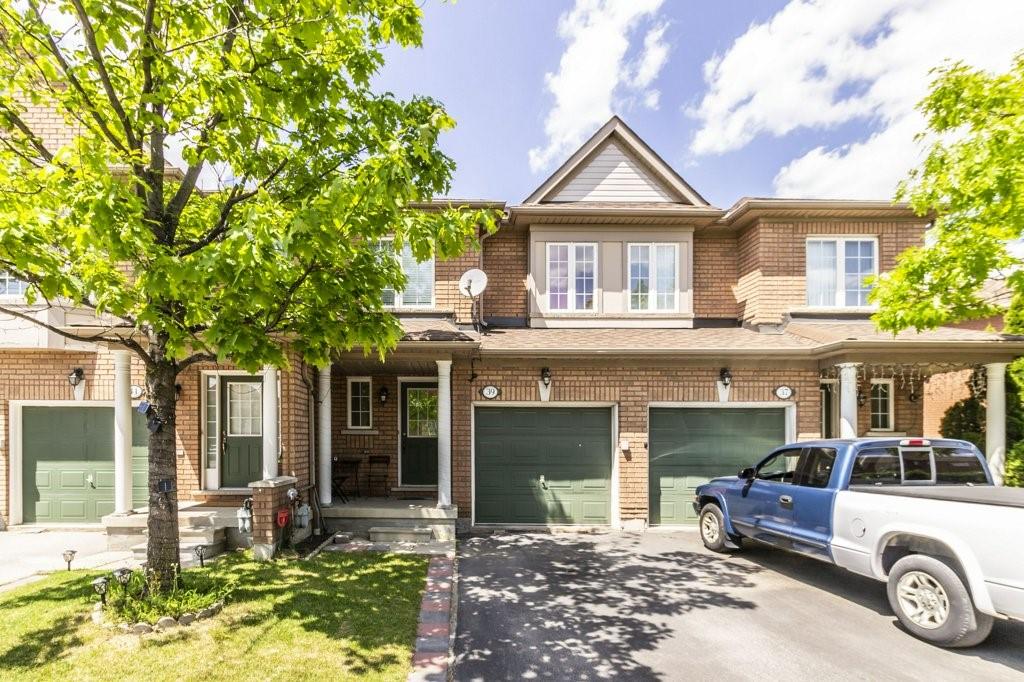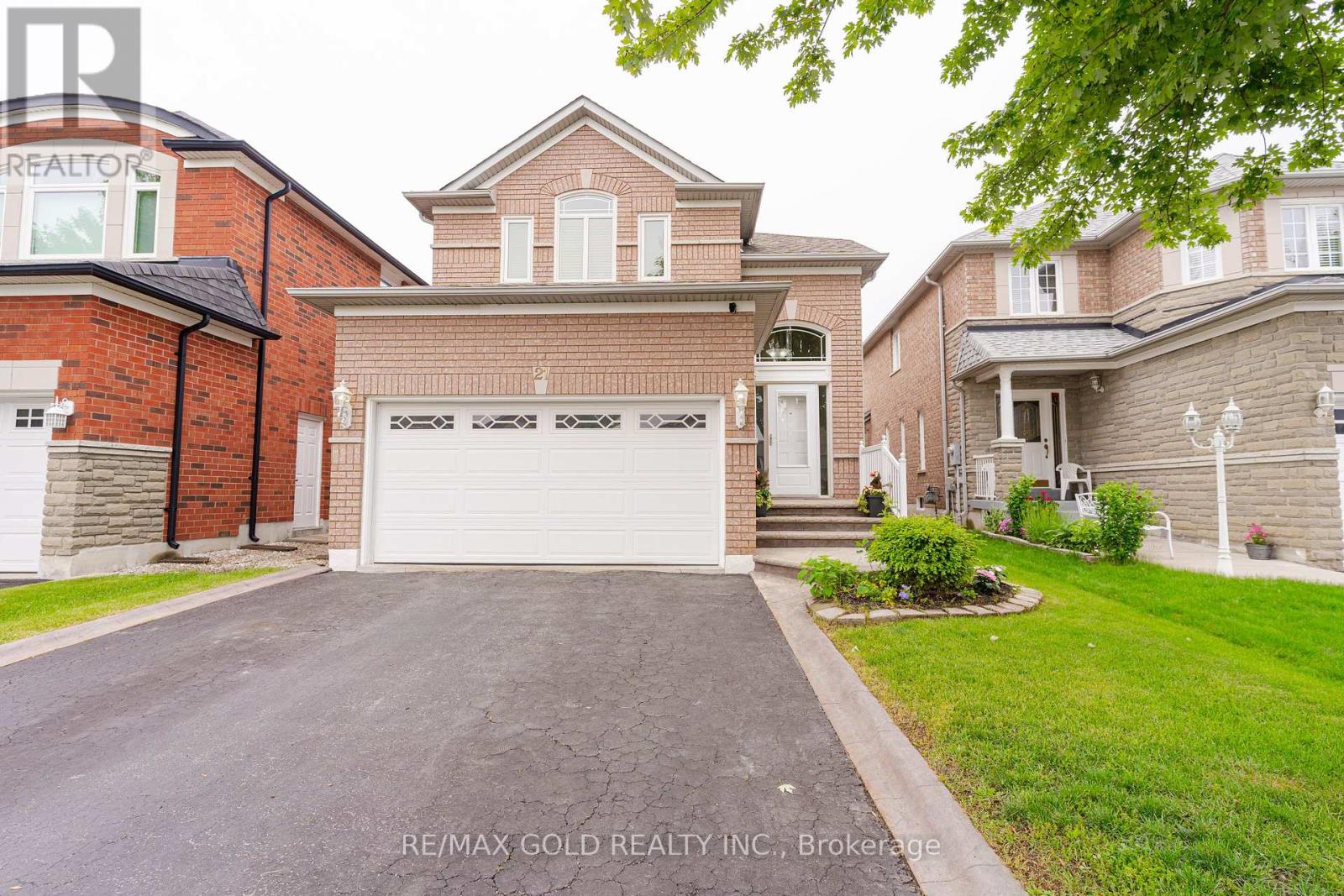66 Carmel Crescent
Brampton, Ontario
(WOW) absolute show stopper!2747 sf (MPAC) of luxury home with 4+2 bedrooms finished basement with separate entrance (from builder) in prestigious highlands of Castlemore area ! steps away from Mount Royal school and catholic school, shopping and transit!*** full washrooms on main level *** 3 w/rooms on 2nd level! huge gourmet kitchen and backyard ! open foyer spells luxury! ensuite washrooms , house simply have too much to offer ,better book your showings and check it out yourself 10++ property **** EXTRAS **** all existing appliances , window coverings, gdo , elf, wooden deck ,cac and much more!! (id:27910)
RE/MAX Realty Services Inc.
669 Fire 1 Route
Smith-Ennismore-Lakefield, Ontario
WELCOME TO PARADISE ON THE SHORES OF THE OF THE SERENE LAKE CHEMONG IN SELWYN! This stunning 2+1 bedroom retreat has been completely redone to offer you the ultimate lakeside living experience. With a detached garage and 100 feet of pristine waterfront, this home offers luxury and comfort. As you step inside, prepare to be enchanted by the abundance of natural sunlight streaming through the numerous windows, framing breathtaking views of the shimmering lake. The modern interior features a spacious kitchen adorned with stainless steel appliances and a convenient breakfast bar, perfect for whipping up gourmet meals while enjoying the tranquil scenery. Cozy up by the fireplace in the open concept living room,which seamlessly flows into the dining area, providing ample space for hosting gatherings with friends and family. Retreat to the primary suite,a haven of relaxation boasting floor-to-ceiling windows, ensuite bathroom and direct access to the deck, where you can savor your morning coffee amidst the soothing sounds of nature.The second bedroom is equally inviting, offering a bright and cozy ambiance for restful nights. Pamper yourself in the main bathroom, complete with a luxurious soaker tub and a sliding glass barn door shower, creating a spa-like oasis within your own home. Venture downstairs to discover additional living space including a versatile rec room and a separate living area complete with a bedroom,kitchenette and 3-piece bathroom - ideal for accommodating guests or in-laws with comfort and privacy. Step outside and prepare to be mesmerized by the expansive upper deck, featuring a hot tub and gazebo, offering the perfect setting for outdoor entertaining and relaxation. Escape to your private back deck or venture down to your private dock on the water, where you can soak in the serenity of lakeside living and indulge in a myriad of water activities right at your doorstep. THIS COMPLETE PACKAGE IS TRULY A RARE FIND. (id:27910)
Realty Guys Inc.
174 Portview Road
Scugog, Ontario
Welcome to your dream waterfront retreat! This renovated property is nestled on a quiet street, offering unobstructed serene views of the lake and a gorgeous sunset every night. Inside, the kitchen boasts modern SS appliances, perfect for cooking & entertaining. The garage, just off the kitchen, is fully insulated with spray foam, ensuring comfort and energy efficiency year-round. The walkout basement offers another opportunity to enjoy the water views. Steel beams, encased in wood, add structural integrity and rustic charm to the basement area. **** EXTRAS **** Whether you're relaxing on the deck, enjoying the view from the master bedroom, or entertaining in the basement, this waterfront oasis offers the perfect blend of comfort, luxury, and natural beauty. *OPEN HOUSE SUNDAY, JULY 7TH, 2024* (id:27910)
Exp Realty
58 Victoria Street
Milton, Ontario
Welcome to 58 Victoria Street, an impressive character home on one of Old Milton's most coveted streets. Boasting 4 bedrooms and 2.5 bathrooms within its 3000 square feet of living space, this home has been thoughtfully renovated to blend modern amenities with its original charm. Featuring soaring 10-foot ceilings, hardwood flooring, extensive crown molding, trim, and baseboards, creating an atmosphere of sophistication and warmth. Perfect layout for entertaining, with a beautiful kitchen that includes white cabinetry, S/S appliances, gas stove, and a waterfall island that overlooks a sun-filled dining room. Original pocket doors lead to a stately family room adorned with a marble surround wood-burning fireplace. The main floor also includes a spacious office, convenient laundry room, and a stylish powder room. Ascend the lovely staircase to the bedroom level, where you'll find the serene primary suite featuring his and hers closets, an ensuite with double vanity and a glass shower. Additionally, there are three large bedrooms and a 4-piece bath on this level. The private backyard offers a peaceful retreat with a tree canopy and beautiful garden beds. Detached double car garage w/ finished loft space perfect for a guest suite, office, or gym. Ideally located steps from restaurants, shops, Rotary Park and Milton Farmers' Market. Easy access to highways and trails. (id:27910)
RE/MAX Escarpment Realty Inc.
6399 Spinnaker Circle, Unit #39
Mississauga, Ontario
Experience the unparalleled privacy of the ravine at the back of this 3 bedroom, 3.5 bath townhouse located in Mississauga's highly sought after meadowville village, with finished basement and walk-out to backyard. (id:27910)
RE/MAX Real Estate Centre Inc.
273 Blue Dasher Boulevard
Bradford West Gwillimbury, Ontario
Welcome to 273 Blue Dasher Blvd. Situated in the Heart of Bradford's Most Desirable Family Friendly Neighbourhood. Step into Luxury & Embrace the Perfect Blend of Modern Living and Sophisticated Elegance. This Impressive Fully Upgraded, Newer Build, Great Gulf, 2-Story, Detached Home Features a Spacious & Functional Layout. The Open-Concept, 9Ft Ceiling, Main Level Is Ideal for Large Gatherings & Home Office. Upgraded eat-In Kitchen with Granite Counters & Breakfast Area, Steps Out toa Private Deck with Access to a Spacious Backyard Patio to Entertain. This Home Boasts a Total of 5 bedrooms, 3 Upgraded Full +1 Baths, Providing Ample Space for Your Family. The Basement Unveils a 1 Bedroom, Kitchenette & Family Room, Full Bath and Ample Storage Areas that Enhances living Space & Versatility for Additional Family members or Rental Income Potential. Central to Schools, Parks, Community Centres, Library, Shopping, Public Transit & Major Highways. This Spectacular Home Promises a Seamless Blend of Elegance, Comfort & Convenience. **** EXTRAS **** GDO's with 2 Remotes, Central Vac w/attachments, Central A/C, (1) FP, (2) TV Brackets, 200 Amp Service, Security System, \"Bosh\" Tankless Water Heater, \"Lennox\" Furnace & A/C, Humidifier Side Walkway, Interlocking, (3) Gate Fenced Yard (id:27910)
Red Apple Real Estate Inc.
21 Pacific Wind Crescent
Brampton, Ontario
Spotless, spacious and bright, this 3-bedroom detached home is constructed entirely of brick and includes a finished basement with 1 bedroom and a 3-piece bathroom. The basement has a separate entrance, offering significant income potential. The primary and upper levels feature updated hardwood floors, newer windows, and a new roof. The kitchen, perfect for dining, opens to a lovely, fully fenced yard with a walk-out. This property is conveniently located close to schools, shopping, highways, and places of worship.LOCATION; LOCATION; LOCATION! THIS IS A MUST SEE. **** EXTRAS **** ALL APPLIANCES (id:27910)
RE/MAX Realty Services Inc.
RE/MAX Gold Realty Inc.
Ph3709 - 361 Front Street W
Toronto, Ontario
Exquisite & Rare Penthouse corner 2+Den suite at the heart of DOWNTOWN TORONTO! Absolutely stunning unit approx. 1000sqf with Additional over 250sqf &180 degree Penthouse private wrap around balcony offers a breathtaking northeast unobstructed panoramic city view with floor-to-ceiling windows T/O whole unit. Newly Renovated T/O, classic contemporary interior upgrades include custom cabinetry/waterfall granite counters/backsplash/appliances/lighting fixtures, new bathroom vanity/new floor/freshly painted/new glass closet doors. Complete open concept offers beautiful sunrise and sunset view everyday, a truly luxurious high rise lifestyle! Resort style amenities include: 24 hr concierge, indoor pool, gym, dry sauna, guest suites, theatre lounge &more. Steps to waterfront parks, new THE WELL MALL, groceries, eatery, TTC, CN tower & many more! (id:27910)
RE/MAX Excel Realty Ltd.
703 - 1055 Birchwood Trail
Cobourg, Ontario
Welcome to the sought after community of Birchwood Trail in the heart of Cobourg. This bright open concept bungalow features a cathedral ceiling with amazing large windows allowing an abundance of natural light. Step into this meticulously maintained, move in ready bungalow. This unit includes 2 bedrooms, 4 piece bathroom and ensuite laundry. The bonus feature of the bathroom is a removable insert which converts the bath tub into a walk in shower. Very convenient and versatile feature ! Enjoy morning coffees with your own private patio. Located near schools, parks, and Hwy 401. This condo offers everything for a comfortable and stylish lifestyle. **** EXTRAS **** Brand new broadloom in both bedrooms, June 2024. Heating, AC & HVAC serviced annually. New fridge, 2023. Dishwasher, 2022. Hot water tank 2017. New Roof 2023. (id:27910)
RE/MAX Impact Realty
327 Raymond Road
Hamilton, Ontario
Stunning Executive style FREEHOLD Rosehaven Townhome, built in 2023, offers 2213 sq ft of spectacular living space on 3 stories of above grade living plus a basement. This unique and spacious END UNIT offers 3 large bedrooms, 3.5 baths, 9 ceilings, rich hardwood floors, custom oak staircase with iron spindles, oversized windows, pot lights, large closets, mud room, bedroom level laundry and more. Entertain in style in a gorgeous open concept kitchen with upgraded granite counters, white cabinets, Richelieu hardware, stainless appliances & easy care ceramic flooring. The oversized, sun drenched living room features hardwood floors and garden door access to the large backyard ready for summer bbqs! The elegant primary suite offers an oversized walk-in closet and a stunning 5 pc. Ensuite with a large glass shower, double sinks & stand alone tub. Enjoy complete privacy on the upper 3rd level with a large bedroom, 3pc bath and a covered rear facing balcony perfect for lounging. Enjoy an unspoiled basement for additional living space & a rough-in bathroom. All of this in the family friendly neighbourhood of Tiffany Hills/ Meadowlands of Ancaster. Steps to schools, parks, shops and easy highway access. Nothing to do but move in and enjoy. (id:27910)
Royal LePage State Realty
285 Chisholm Avenue
Toronto, Ontario
Step Into The Welcoming Embrace Of This Lovely And Cozy Bungalow Nestled In A Desirable Vibrant Community And A Great Family Neighborhood In Prime East York! This Home Is Surrounded By Newly Built Homes And Is Located Within Mere Steps Away From The Subway Station, TTC, GO Train, For An Easy Commute, And The Hustle Bustle Of The Danforth Ave. Sitting On A Large 16.5 X 122.5 Ft Lot, This Property Offers An Exceptional Condo Alternative, Ideal For First-Time Buyers, Small Families Or Single Professionals. It Offers 1 Bedroom And A 4-PC Bathroom With A Large Glass Block Window, And A Bonus Finished Basement Providing Additional Space For A Recreation Room Or Home Office. The Sunlit Main Floor Offers An Open Concept Layout, Featuring A Foyer With A Closet, Living Room With A Bay Window, A Modern Kitchen Completed With A Breakfast Bar, A Laundry Area, And A Convenient Side Entrance With Access To A Deck Perfect For Your BBQ. The Bedroom Offers Two Closets And The Convenience Of A Walkout To A Deck And A Sizable Backyard With Lots Of Greenery Providing A Serene Place To Unwind And Relax. Enhanced By Its Curb Appeal, The Property Showcases A Covered Front Porch With A Seating Area And A Front Stone Walkway. Don't Miss Out On This Superb Condo Alternative In A Prime Location Close To Schools, Parks, Trails, Minutes To The Beach, Downtown And Public Transportation. **** EXTRAS **** Maple Hardwood (2019), Basement Finished (2021), Main Drain Clean Out-Replaced/Upgraded (2020), Side Deck(2023), Front Stone Walk (2023), Front Porch (2019) (id:27910)
Ipro Realty Ltd.
71 Milt Schmidt Street
Kitchener, Ontario
Introducing an exquisite 2024 Mattamy-built home boasting luxury upgrades valued at over $100k. This brand-new, never-lived-in masterpiece features 5 bedrooms & 4 bathrooms, offering ample space & elegance at every turn. As you step inside, you're greeted by a grand foyer that sets the tone for the home's impeccable craftsmanship. Premium hardwood flooring graces the main floor, complemented by an upgraded fireplace that adds warmth and style to the living space. The heart of this home is undoubtedly the designer kitchen, with a stunning quartz waterfall island, upper cabinetry, and high-end appliances, it's a haven for both cooking enthusiasts and entertainers alike. Convenience meets functionality with a second-floor laundry room. This home exudes an open & airy ambiance with 9-foot smooth ceilings on main floor, flooded with natural sunlight everywhere. Double garage provides ample parking and storage space, while the unfinished basement offers endless possibilities to customize. **** EXTRAS **** With schools, parks, shopping centers, & other amenities just moments away, every convenience is within reach in this Williamsburg area. Schedule your viewing today & discover the endless possibilities awaiting you in this wonderful layout. (id:27910)
Save Max Diamond Realty












