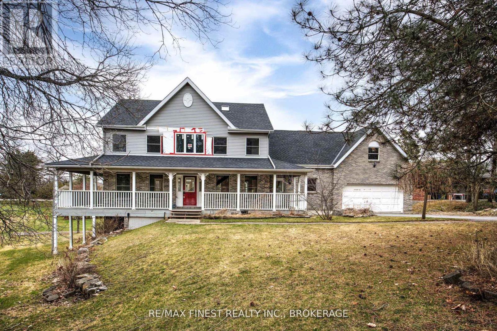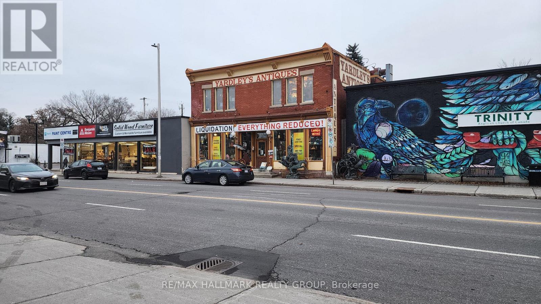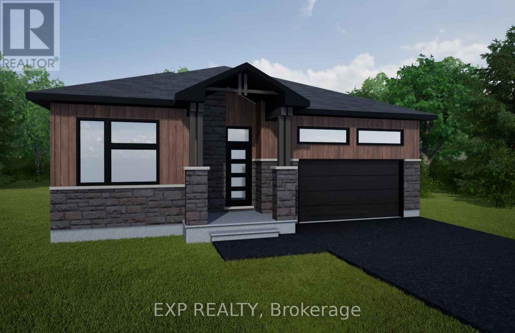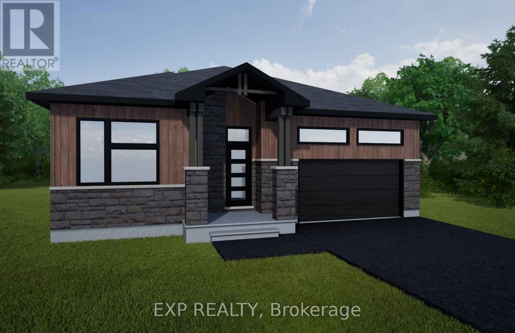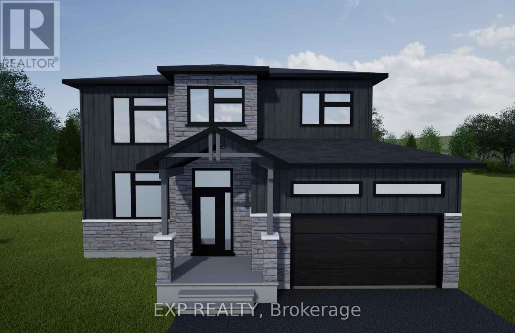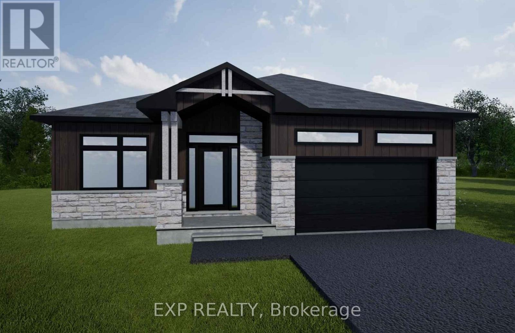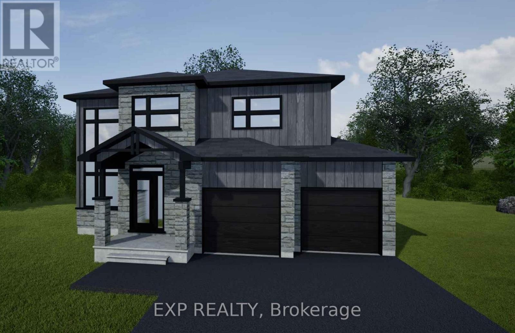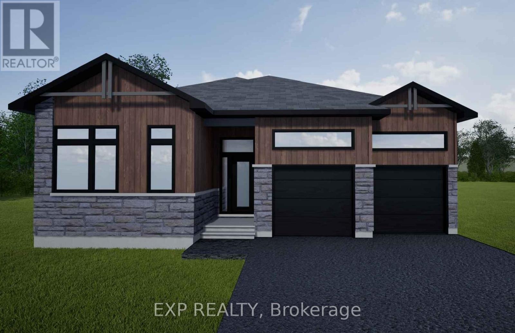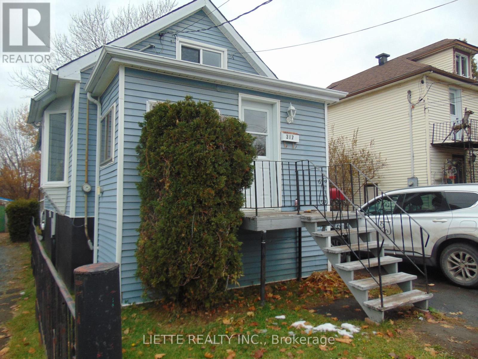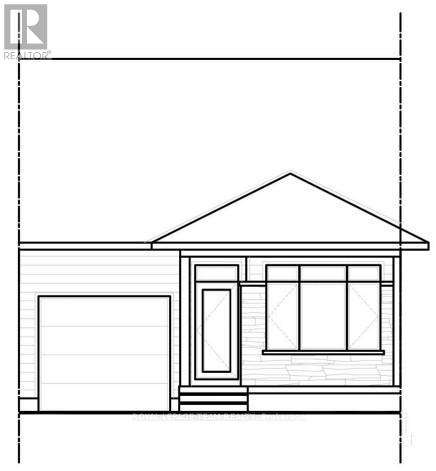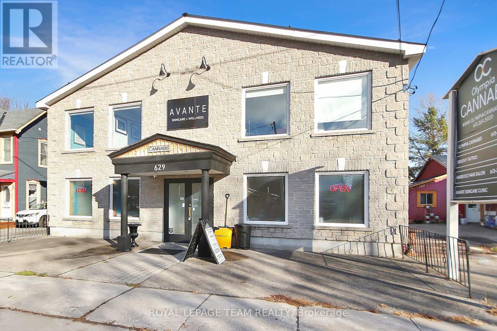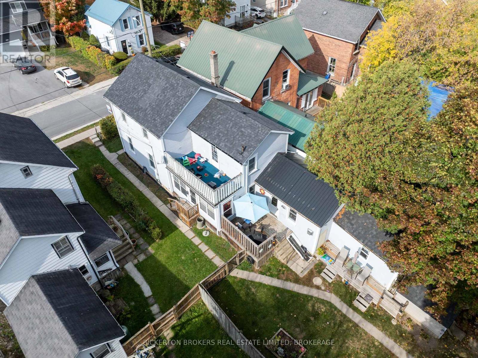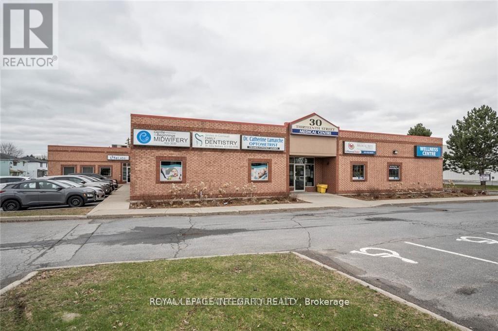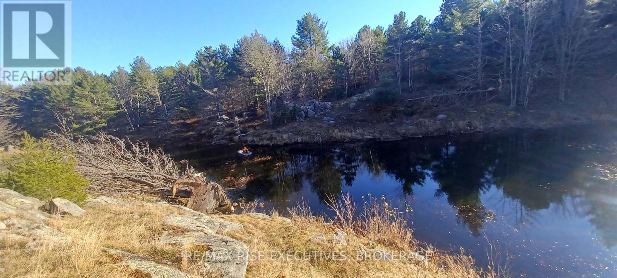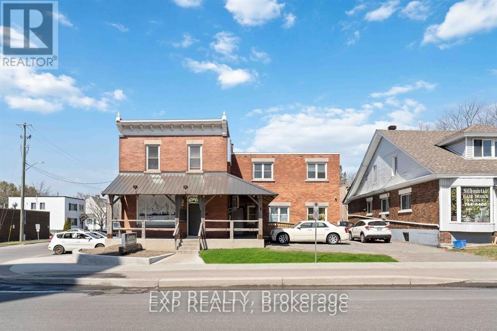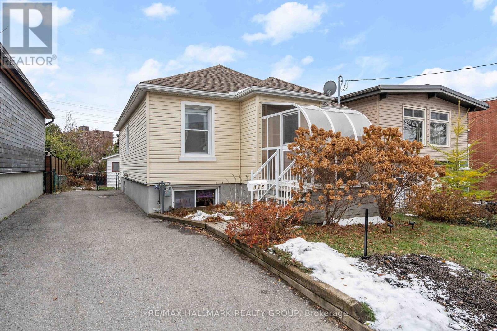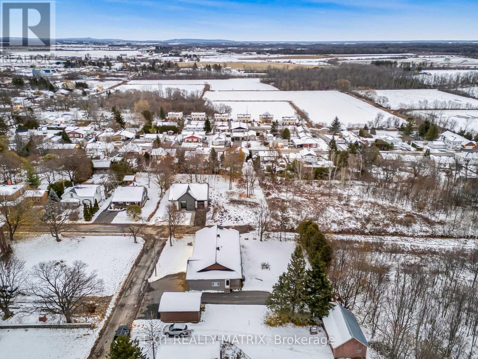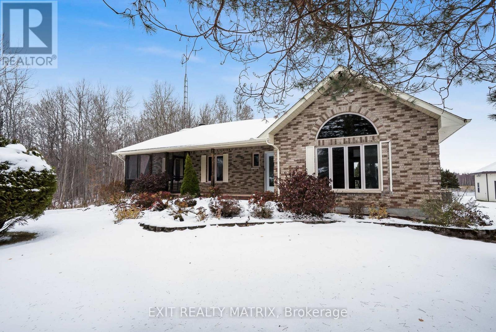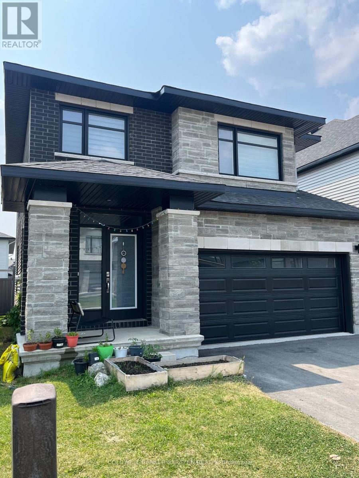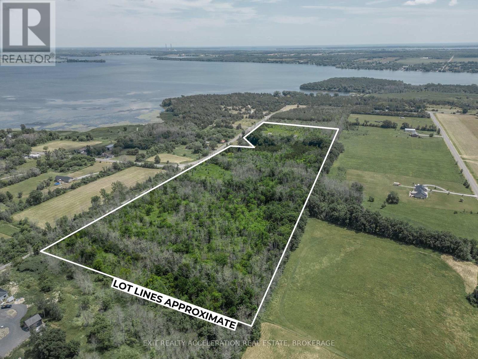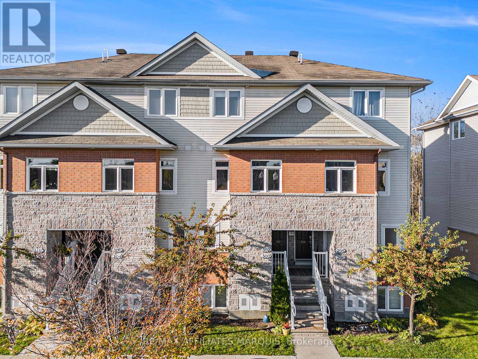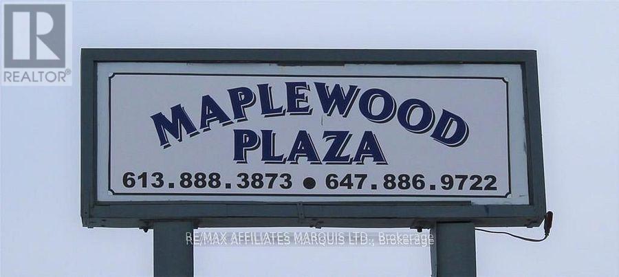1674 South Boulevard
Kingston, Ontario
Executive Waterfront Home with In-Law Suite & Dock Slip on Treasure Island in Kingston's East End, minutes to Downtown Kingston. Prestigious "Treasure Island" is an executive waterfront community nestled in the heart of the St. Lawrence River. This home has been substantially renovated with some further finishings still required. The spacious 4+1 bedroom,3.5-bathroomhome offers a rare blend of elegance, functionality & lifestyle - complete with deeded water access & private use of dock slip (#8) accommodating up to a 33' boat. Ideally situated in the center of the island with partial water views, this family-friendly home features a generous layout, perfect for entertaining & everyday living. Step inside to discover a formal dining area, inviting living room, a cozy fireplace and oversized bay windows. Main floor open concept den - ideal for a home office or study. Large modern kitchen with ample cabinetry. Four upper-level bedrooms + a bonus room above garage off the master bedroom awaiting your finishing. Luxurious Upper-level bathrooms: Ensuite with HUGE steam shower, Corner Jacuzzi Tub, Double Sink vanity, Main Upper-level bathroom with tile & glass walk-in shower & beautiful vanity. The lower level requires flooring and other finishes yet features a walk-out to the rear yard, second separate side entrance, 1 bedroom as well a separate workout room/office, 3piece bathroom, another large modern kitchen with ample cabinetry. Open concept living/dining area with a gas fireplace. Just steps from your back door lies the private, sheltered bay &your exclusive dock slip, ready for your deep-water vessel. A comprehensive list of recent upgrades can be provided as well as a list of finishes still to be completed at the cost &responsibility of the new owners. This home is being sold "as is/where is" with no warranties or representations. Tremendous opportunity awaits. Capitalize on Significant recent renovations and add your further finishings to make this YOUR home (id:28469)
RE/MAX Finest Realty Inc.
1240 Bank Street
Ottawa, Ontario
This property features a classic red brick storefront located in the bustling and vibrant section of Bank Street, situated in the heart of Old Ottawa South. The property spans nearly 4,000 square feet, distributed over two above-grade floors, with an additional full-height basement that is also utilized for retail display purposes. The main and second floors boast approximately 9-foot ceilings, while the basement features an 8-foot ceiling height. Situated in a well-established downtown community, the property is conveniently located just south of The Glebe and Lansdowne Park, and north of Billings Bridge, with close proximity to the Transitway. The well-established streetscape is poised for significant redevelopment, with several adjacent large land parcels demonstrating exceptional potential for future development. According to the new draft Zoning Bylaw, the property is eligible for development up to nine storeys, contingent upon the lot depth. A laneway off Chesley Street provides access to the rear of the property for loading and parking. This laneway is fully fenced and enclosed in the section directly behind this property, offering an additional 10 feet in depth which is currently used exclusively. Recent environmental assessments (Phase 1 and 2) conducted by Pinchin in 2023 confirm the property is clean. The interior features large open spaces and is equipped with two electrical services, including a 600-volt service. The property has been commercially rewired in the past, and various building modifications and improvements were undertaken. The property is equipped with two forced air furnaces, both featuring central air conditioning. (id:28469)
RE/MAX Hallmark Realty Group
51 - 5450 Canotek Road
Ottawa, Ontario
Discover this impressive 2,000 sq ft commercial condo, designed to elevate your business with two bright and spacious levels of flexible workspace. Complete with two modern bathrooms and a sleek kitchenette, the layout blends function and style effortlessly. Clients and staff will appreciate the ample on-site parking, while you benefit from low condo fees and the long-term value of ownership. Plus, its walking-distance access to the LRT provides easy commute convenience for both employees and visitors. Whether you're looking to grow your own business, secure a smart investment, or enjoy the best of both worlds, this property offers exceptional potential. (id:28469)
RE/MAX Absolute Realty Inc.
Lot 6 1 Finch Street
North Stormont, Ontario
NEW! NEW! NEW! A modern 3 bed 1 bath bungalow house with a garage spacious enough to hold 2 large cars! Be the very first to live in this new build right in the heart of Finch! Live the small town life with the modern luxuries, a home built with only the finest of craftsmanship. Enjoy the bike trails, arena, and walking trails, surrounding yourself with beautiful nature. Customizable finishes and layouts available - choose your preferred flooring, cabinetry, countertops, and more to create a home that truly reflects your style. (id:28469)
Exp Realty
Lot 5 1 Finch Street
North Stormont, Ontario
NEW! NEW! NEW! A modern 2 bed 2 bath, bungalow with a garage spacious enough to hold 2 large cars! Be the very first to live in this new build right in the heart of Finch! Live the small town life with the modern luxuries, a home built with only the finest of craftsmanship. Enjoy the bike trails, arena, and walking trails, surrounding yourself with beautiful nature. Customizable finishes and layouts available - choose your preferred flooring, cabinetry, countertops, and more to create a home that truly reflects your style. (id:28469)
Exp Realty
Lot 2 1 Finch Street
North Stormont, Ontario
NEW! NEW! NEW! A modern 3 bed 3 bath, two storey house with a garage spacious enough to hold 2 large cars! Be the very first to live in this new build right in the heart of Finch! Live the small town life with the modern luxuries, a home built with only the finest of craftsmanship. Enjoy the bike trails, arena, and walking trails, surrounding yourself with beautiful nature. Customizable finishes and layouts available - choose your preferred flooring, cabinetry, countertops, and more to create a home that truly reflects your style. (id:28469)
Exp Realty
Lot 3 1 Finch Street
North Stormont, Ontario
NEW! NEW! NEW! A modern 3 bed 2 bath, bungalow with a garage spacious enough to hold 2 large cars! Be the very first to live in this new build right in the heart of Finch! Live the small town life with the modern luxuries, a home built with only the finest of craftsmanship. Enjoy the bike trails, arena, and walking trails, surrounding yourself with beautiful nature. Customizable finishes and layouts available - choose your preferred flooring, cabinetry, countertops, and more to create a home that truly reflects your style. (id:28469)
Exp Realty
Lot 1 1 Finch Street
North Stormont, Ontario
NEW! NEW! NEW! A modern 3 bed 3 bath, two storey house with a garage spacious enough to hold 2 large cars! Be the very first to live in this new build right in the heart of Finch! Live the small town life with the modern luxuries, a home built with only the finest of craftsmanship. Enjoy the bike trails, arena, and walking trails, surrounding yourself with beautiful nature. Customizable finishes and layouts available - choose your preferred flooring, cabinetry, countertops, and more to create a home that truly reflects your style. (id:28469)
Exp Realty
Lot 4 1 Finch Street
North Stormont, Ontario
NEW! NEW! NEW! A modern 3 bed 2 bath, Bungalow house with a garage spacious enough to hold 2 large cars! Be the very first to live in this new build right in the heart of Finch! Live the small town life with the modern luxuries, a home built with only the finest of craftsmanship. Enjoy the bike trails, arena, and walking trails, surrounding yourself with beautiful nature. Customizable finishes and layouts available - choose your preferred flooring, cabinetry, countertops, and more to create a home that truly reflects your style. (id:28469)
Exp Realty
317 8th Street E
Cornwall, Ontario
Well maintained ! Cosy 1 1/2 Storey Home - Good Location - Centrally located - Close to all amenities - Spacious Kitchen with attractive cupboards, Moveable counter island, Dining room combined , patio door leading to a decent size deck, good quality laminated flooring, main floor laundry facilities, good size living room with bay window , laminated flooring, 1-4 pieces bathroom with linoleum flooring - first floor all finished with drywalls - 2nd floor consists of 2 bedrooms - basement with large bedroom and a family room - 1-1 piece bath - front porch is not insulated - detached garage built in 1983 (320 square ft) - small garden shed - House is heated with forced air natural gas furnace & central air owner owned - replaced app. 5 yrs ago + - and water softener owner owned - gas hot water tank is rented from Reliance with a plumbing insurance at $ 84.70 per month - Basement is dry - Property is being SOLD AS IS - (id:28469)
Liette Realty Inc.
1034 Turner Drive
Brockville, Ontario
Welcome to Stirling Meadows in Brockville, located with easy access to Highway 401, as well as nearby shopping, dining, and recreational amenities. The Potter Model Townhome by Mackie Homes offers two bedrooms, two bathrooms, an attached single car garage, and approximately 1,068 sq ft of well finished living space. Step inside from the covered front porch to a bright, open-plan layout that welcomes you with abundant natural light and smooth, flat ceilings. The kitchen features a large centre island, stone countertops, and a subway tile backsplash. This space flows seamlessly into the dining area and family room, which opens onto the sundeck and backyard, extending the living space outdoors. The primary bedroom is positioned for privacy and includes a 3-piece ensuite bathroom. A second bedroom, a full bathroom, and convenient main floor laundry complete this thoughtful townhome layout. This property is currently under construction. (id:28469)
Royal LePage Team Realty
629 St Lawrence Street
Merrickville-Wolford, Ontario
Rare opportunity to acquire an approx. 4,800 sq. ft. commercial/residential building in the highly desirable and historic Village of Merrickville, known for its vibrant tourism, charming boutiques and thriving local businesses. This exceptionally versatile property offers flexible "Core Area" zoning that permits a wide range of commercial uses as well as residential, making it ideal for investors, business owners, or those seeking a mixed-use income-producing asset. Currently configured for commercial tenancy, the building can easily be adapted into a combination of ground-floor commercial space with residential apartments or short-term rental units on the second level, offering tremendous potential for future redevelopment or expansion. The property is presently divided into six separate units but can be reconfigured to create additional suites or individual office rentals to maximize revenue. Inside, the main floor features a high-visibility street-front unit presently occupied, showcasing tall ceilings, large windows, and excellent foot traffic exposure. A hair salon, flex space, and a spacious warehouse unit complete the main floor. The second floor is arranged into two oversized units: the front unit is designed for office use with expansive windows, several private offices, and a generous meeting or boardroom complete with a kitchenette, while the rear unit functions as a spa/clinic with five dedicated treatment rooms (each equipped with plumbing for sinks), a full bathroom, a wet bar/kitchenette with laundry, and a large reception area. With strong curb appeal, ample on-site parking, and excellent visibility along one of Merrickville's most charming streets, this property offers limitless potential for commercial enterprises, residential rentals, or a combination of both. Walking distance to restaurants, shops, the Rideau Canal, and all the amenities the village is celebrated for, this is truly an exceptional opportunity. (id:28469)
Royal LePage Team Realty
65 Hickory Street S
Gananoque, Ontario
Neat and Tidy fully rented duplex with detached Garage and ample parking. With current low interest rates, this is an excellant investment for the savvy buyer. Call today for full details and your appointment to view. (id:28469)
Bickerton Brokers Real Estate Limited
6 - 30 Thirteenth Street E
Cornwall, Ontario
Rarely available approximately 700 SQ/FT medical office space for lease in the 30 Thirteenth Street Medical Building. This fabulous 13,800 sf fully medical building hosts a pharmacy, dentistry, optometrist, a midwifery, pain treatment clinic, LifeLabs and an infusion clinic. There are 4 exams room, 1 office, 2 storage rooms, 3 sink stations and a staff washroom. There is plenty of free parking, the building is accessible, the location is ideal, and there is a common washroom for patients. Call today to arrange a tour of your new office! Available immediately! $19/SF Base Rent, $11/SF TMI. Only wellness and healthcare related businesses. (id:28469)
Royal LePage Integrity Realty
Lt 21 Con 9 Kaladar
Addington Highlands, Ontario
206 Acres of recreational property just 2 km East of Flinton Corner south of Northbrook. Perfect spot for a camp and outdoor activities. This property can only be accessed by ATV/Argo along access lines and does not have any road frontage. Current camp includes a woodstove, bed, table, chairs and bbq. Two Argo ATV's also available to be negotiated for. (id:28469)
RE/MAX Rise Executives
381-383 Montreal Road
Ottawa, Ontario
Fully-leased mixed-use building on corner lot. Tenants pay their own hydro, separate meters (four), Natural Gas boiler/ radiators (replaced 2020).Roof replaced 2009 and 2022, Windows replaced 2005. Second floor units have fridge, stove, washer and dryer (apts #1 & #2). Foundation repaired and new cement veranda with metal roof 2020. All Units renovated (electrical and plumbing) in the last five years. Main tenant on leases. Commercial tenants pay their portion of property taxes. Zoned mixed use (commercial & residential).Existing mortgage is at residential rate. Total expenses are $19,057.94 (including taxes, insurance & utilities, & maintenance). The total annual gross income is approx. $108,000.00 and the total annual net income is approx. $88.942.06 (id:28469)
Exp Realty
318 Shakespeare Street
Ottawa, Ontario
Charming 2-bedroom, 2-bath bungalow on a 36.85' x 95' lot zoned R4E, offering exceptional potential in a sought-after neighbourhood. A covered sunroom entrance welcomes you into the home, leading to a bright and inviting main level featuring hardwood floors throughout and a solid wood kitchen with ample cabinetry. The fully finished lower level offers impressive versatility with its separate rear entrance, large windows, and generous living space ideal for an in-law suite or future secondary dwelling. Outside, enjoy a spacious rear yard complete with a large storage shed. Whether you're looking to invest, downsize, or expand, this property delivers endless possibilities in a prime location. A new heat pump installed in 2022 provides efficient year-round comfort. (id:28469)
RE/MAX Hallmark Realty Group
81 Union Street
Champlain, Ontario
Located on the quiet cul de sac at the end of Union Street in the most sought town of Vankleek Hill. A great location to build your home on this 65' x 200' lot. Buyer must verify availability and connections for municipal services. Included is an Ontario Engineer stamped drawings to extend water supply and install a fire hydrant. (id:28469)
Exit Realty Matrix
3245 Pattee Road
East Hawkesbury, Ontario
A 19 acre hobby farm minutes to the Quebec border. A 60' x 160' barn with interior riding ring, 12 stalls and tack room. A garage/workshop with double doors and hay loft. Paddocks, exterior training ring and mostly cleared land. A well maintained family home features a large living room with wood vaulted ceilings, plenty of natural light and a wood burning fireplace. A great kitchen design with plenty of cabinets, center island lunch counter and an adjacent dining area with garden door giving access to a back deck, patio area and an above ground, salt system pool. A large primary bedroom with ample closet space and cheater ensuite bath. This relaxing main bath features a claw foot soaker tub and separate shower. A second bedroom and laundry closet complete the main level. A finished basement gives plenty of additional living space with a family room large enough to accommodate a home office area. A third bedroom , utility room with workshop space and firewood storage area. Propane heat, central air, central vac, wood flooring, carpet free. 200 amp service in the home, 100 amp in the barn. (id:28469)
Exit Realty Matrix
248 Dagenham Street
Ottawa, Ontario
Nestled on a prestigious Westwood neighborhood of Sittsville. This home offers luxury living, high ceilings, mud room, 4 spacious bed rooms, open concept kitchen with an island to entertain the guests. This large sun filled home has loads of space for your growing or extended family especially, one being the bonus room or loft on the second floor. The gas fireplace as well as a breakfast area and then good sized dining room or flex space. The wider Hardwood staircase takes you to the second floor where the primary suite includes 5pc bath and custom walk-in closet/dressing room. Close to new elementary and High schools, shopping, public transportation and recreation facilities. Double car 18 x 20 garage with inside entry. All name brand appliances are bonus. Larger windows and lots of sun light., Flooring: Hardwood, tile, Carpet Over & Wood. (id:28469)
Coldwell Banker Sarazen Realty
188 Morris Island Drive
Ottawa, Ontario
Tranquility awaits you! A short drive from Kanata where you can be enjoying a coffee on your beautiful large deck at your home on this gorgeous lot on the Ottawa River. The heart of this 2-Storey home boasts a Stone Fireplace from Floor to Ceiling! The kitchen boasts Granite counter tops and island with built-in JennAir Stove Top and provides access to large 3 season sunroom. Formal dining area with full set of patio doors also gives access to deck. Primary Bedroom on main level has 4 piece ensuite with heated floors, and a patio door entrance to the wrap around deck. The second Storey overlooks the living room and comes with 2 bedrooms and a bathroom. The finished basement Recreation Room with walk-out access has full brick wall with wood stove to cozy up to. Loads of storage! Your own woodworking shop in basement with direct access to outside! Plenty of room on your 50 foot deck to entertain guests! Large dock will accommodate your cruising boat and when the days boating is completed simply drive into the cradle and let the rail system pull your boat into your own Boat House. An oversized 2 car garage gives access to the home for easy entrance through a foyer into the kitchen. Property also includes a separate 3+ car garage with 2 large bay doors and a room off to the side with a small loft, used as storage or could be converted into a bunkie. A must see for anyone looking for that gorgeous view, direct water with boat house and dock, swimming, privacy... all of that and an easy commute to Ottawa! An adventurers dream you are a short walk away from the Morris Island Conservation Area which offers walking trails through diverse natural environments including forests, wetlands, and shoreline areas and minutes to the Ontario snowmobile trail system which leads directly to Quebec trail system. (id:28469)
Coldwell Banker Sarazen Realty
5930 County Rd 9
Greater Napanee, Ontario
Welcome to your secluded oasis nestled in the serene countryside of Napanee, just moments away from the breathtaking Hay Bay. This 25-acre piece of land offers a rare opportunity to own a slice of nature, complete with an abundance of trees and endless possibilities for your dream rural retreat. Trees create a peaceful and private atmosphere, making it the perfect escape from the hustle and bustle of life. The expansive 25 acres provide ample space for your imagination to roam free. Whether you envision building your dream home surrounded by nature's tranquility or creating a weekend getaway for family and friends, this property offers endless potential. Nature enthusiasts will be delighted by the various activities this land has to offer. Explore the abundance of wildlife that call this area home, set up hiking trails to uncover hidden treasures, or create your very own private camping spot. The options are truly limitless, allowing you to immerse yourself in the beauty of the outdoors and forge unforgettable memories. If you're searching for a peaceful retreat that embraces the beauty of nature, this 25-acre wooded haven near Hay Bay is an exceptional opportunity. Don't miss your chance to own this remarkable piece of land in rural Napanee. Embrace the serenity and create the lifestyle you've always dreamed of. Secure your slice of paradise today! (id:28469)
Exit Realty Acceleration Real Estate
304 Fir Lane
North Grenville, Ontario
Comfortable and spacious, this 1138 sq ft lower-level Oak model condo offers a large living room with balcony and stairs to a ground level patio area, a generous kitchen, a 2 pc. Powder room plus a foyer. The lower area adds a generous master bedroom, a 2nd bedroom, a full main bathroom, an in-suite laundry/utility room with laundry hook-up. Neutral carpeting and tile flooring. Includes fridge, stove, microwave, dishwasher, washer & dryer. Natural gas forced air heating. One assigned parking stall include. Close to amenities, schools and hospital facilities. This unit has never been lived in. Limited Tarion Warranty applies (excluding furnace & appliances if included). All measurements taken from the builder floorplan. HST is included in the price. If applicable, HST rebate to be applied for directly to CRA by the Buyer. A Builders Agreement of Purchase must be used. 48 hr irrevocable for all offers. (id:28469)
RE/MAX Affiliates Marquis
1116 Paul Street
Cornwall, Ontario
Unlock the potential for your new business in this exceptional 360 square foot commercial space. With its unbeatable affordability and rarity, this unit presents a unique opportunity for innovation and growth. $800.00/month plus HST, plus $50 water/sewer, plus utilities. Discover the possibilities today. (id:28469)
RE/MAX Affiliates Marquis Ltd.

