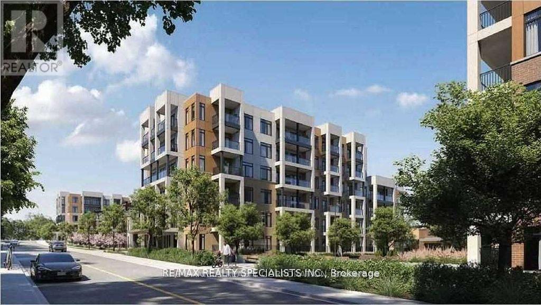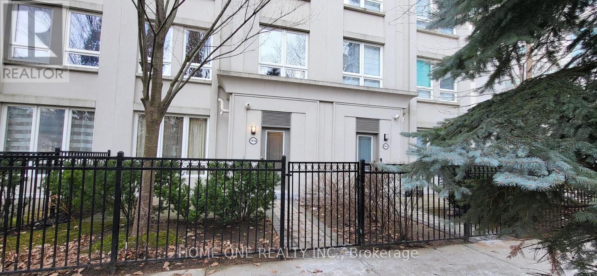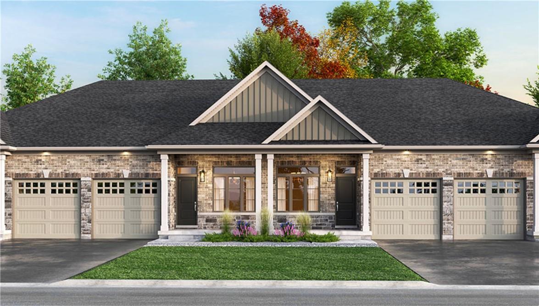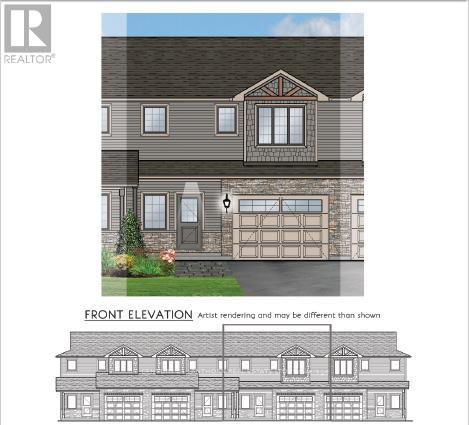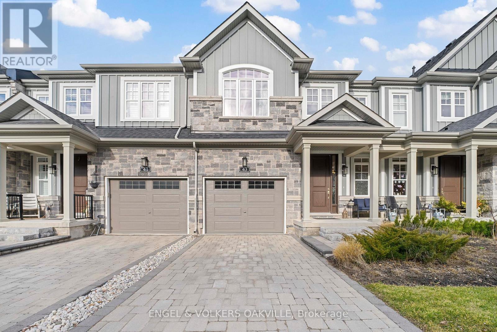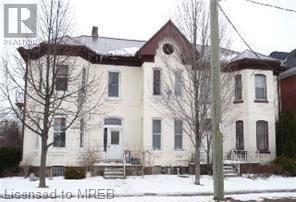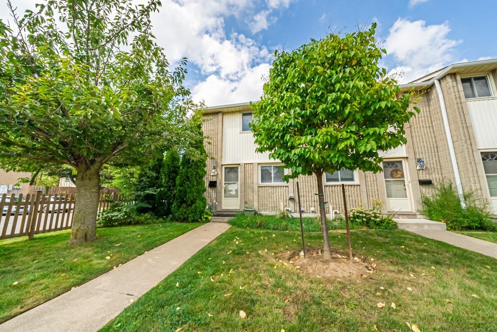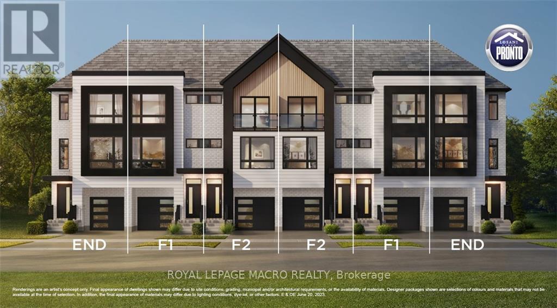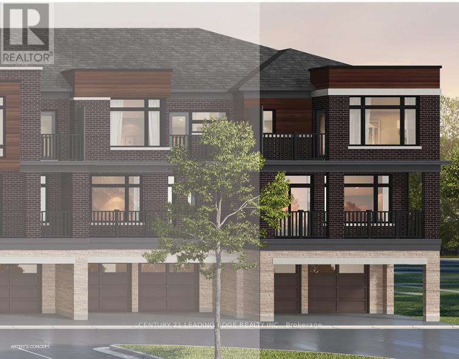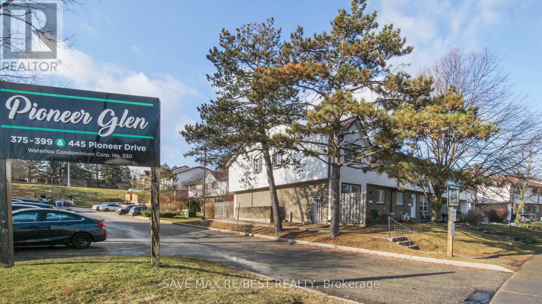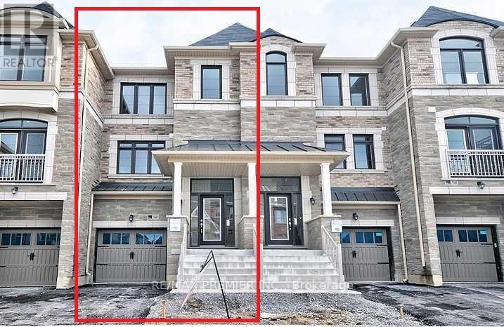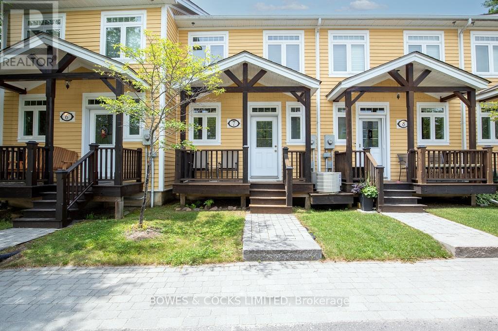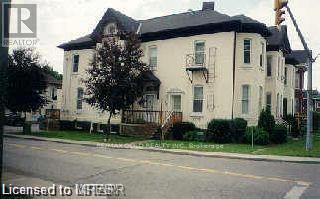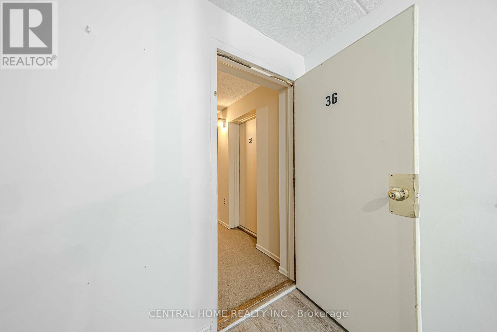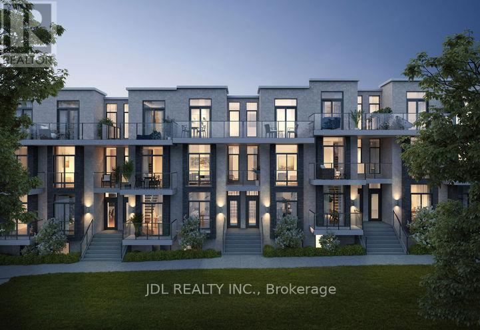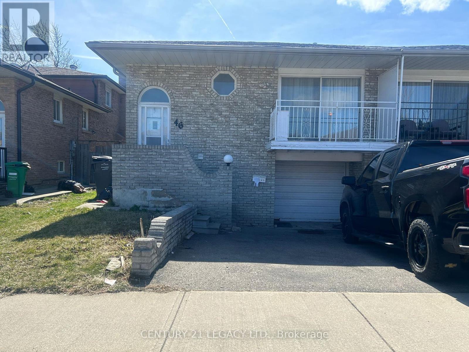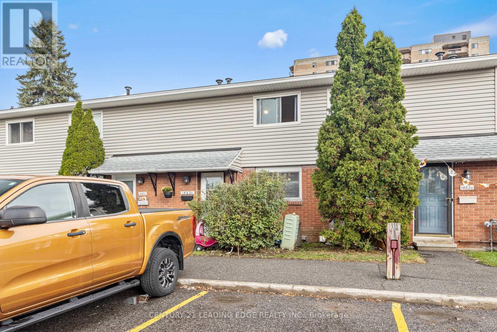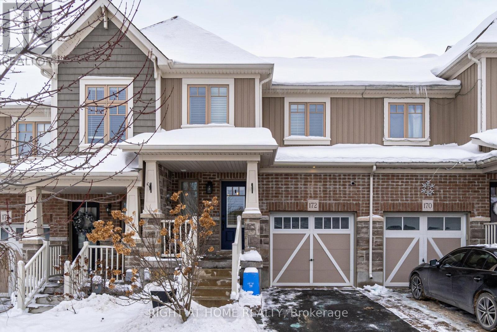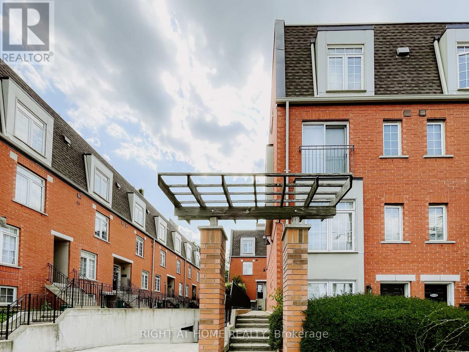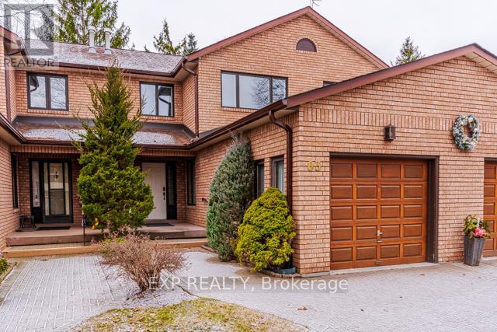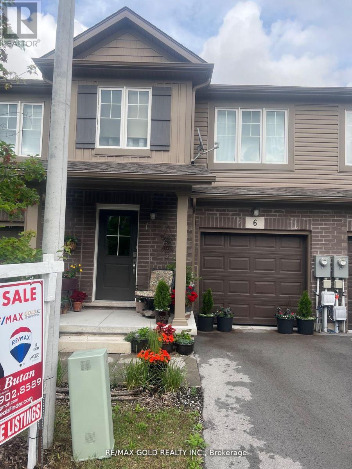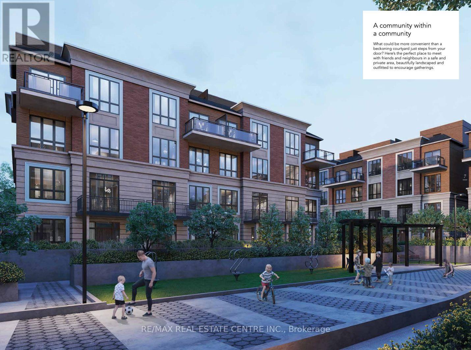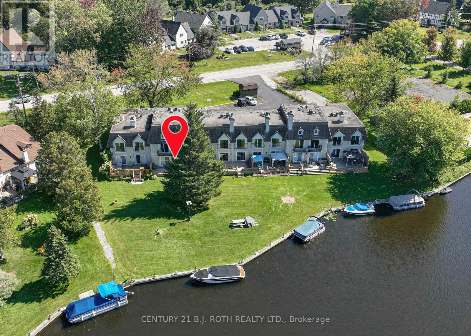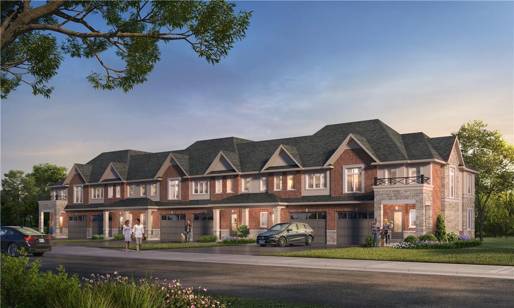78 - 90 Canon Jackson Drive
Toronto, Ontario
A Beautiful Daniels Phase-! Town House"" 10 Minutes Walk To Light Rail Transit (Lrt), Public TransitAt Keel St & Eglinton Ave. Mins Away To All Amenities. Conveniently Close To Highway 401, 400. ThisProperty Has A Beautiful Front Yard Spaces, A Generous Public Park Being Built Within The CommunityFor All To Enjoy! And Also Offer Full Tarion Warranty CoverageExtras:*New Air Conditioner, Fridge, Stove, Washer & Dryer, And Dishwasher. Also Having Access ToParty Hall, Gym, And Meeting Room. (id:27910)
RE/MAX Realty Specialists Inc.
14 - 70 Glendora Avenue
Toronto, Ontario
Prime Yonge/Sheppard Area High End Townhouse Facing Courtyard, 3 Bedroom, 3 Bathroom With Locker and Direct Access Underground Parking. Features open concept living/dining/kitchen areas, hardwood floors, oak staircase, good sized bedrooms & huge primary bedroom retreat on 3rd floor with sitting area, his/her closets, 5 pc ensuite. Full access to all condo amenities & direct access to parking. Minutes walk to subway, restaurants, shops & quick access to 401. **** EXTRAS **** Tenant to pay all utilities, cable/internet, tenant content's & third party liability insurance (id:27910)
Home One Realty Inc.
920 Garden Court Crescent
Woodstock, Ontario
Explore Garden Ridge, the upcoming 55+ Active/Adult Lifestyle Community nestled in the sought-after Sally Creek neighborhood. Unveiling the remarkable freehold Diamond model unit, it delivers 1630 sqft of total living apace (1100 sqft on the main floor & 530 sqft in the lower level). Revel in the 10' ceilings on the main level, elevating cabinets with crown molding, 8' doors, and bathing spaces in natural light from transom-enhanced windows. The fully finished lower level hosts a complete bathroom, bedroom, and a recreational haven. Luxury prevails with engineered hardwood flooring, 1x2 ceramic tiles, and a custom kitchen adorned with quartz. Enjoy three full bathrooms featuring quartz countertops, an oak staircase with wrought iron spindles, pot lights, and other quality touches. The unit's exterior is an eye-catching blend of stone and brick, promising both aesthetic allure and sophistication. Exclusive privileges await, granting entry to the Sally Creek Recreation Centre. Revel in a party room with a kitchen for hosting events, a fitness area, games and crafts rooms, a library, and a cozy seating area complemented by a bar. Scheduled for occupancy in summer 2024, these meticulously designed units present a rare opportunity to join a lively and inviting community. Seize the moment to call Garden Ridge your home! Several lots available. VISIT US AT THE BUILDER MODEL HOME/DESIGN CENTRE at 403 MASTERS DR, WOODSTOCK - Mon & Wed 1-6pm & Sat & Sun 11-5pm, or by appointment. (id:27910)
RE/MAX Escarpment Realty Inc.
60 Barley Trail
Stirling-Rawdon, Ontario
This Wheatley model townhome offered by Farnsworth Construction is under construction with a mid July completion date . Located in Stirling in an area of new homes and conveniently located with a short drive to Belleville or Trenton. 1637 sq ft on 2 levels, plus a full unfinished basement waiting for future development. 3 BDRM and 3 baths with quality finishes throughout. Main level features spacious foyer, open concept kitchen/dining area/great room area with 9 ft ceilings. 2nd level includes large master bedroom with walk in- closet and 3 pc ensuite boasting walk-in tiled shower, plus 2 guest bedrooms and 4 pc bath. Ceramic tile in foyer and bathrooms, laminate flooring though out 2 levels. Experience small town living with numerous local features like the Stirling Festival Theatre, Farmtown Park, Kings Mills Conservation Area, Oak Hills 36 hole public golf course, or jump on the Heritage trail for a walk. (Pictures are from a previously finished unit.) (id:27910)
Century 21 Lanthorn Real Estate Ltd.
43 Windsor Circle
Niagara-On-The-Lake, Ontario
Welcome to your dream home nestled in a serene cul-de-sac setting! This exquisite two-story condominium home boasts three bedrooms, and four luxurious baths, and open concept Kitchen/Dining and Great Room. Step inside to discover a fully finished lower level recreation room, perfect for entertaining guests or simply unwinding after a long day. Conveniently located just a short stroll away from Queen Street, indulge in the charm of boutique shopping, delectable dining options, and captivating theater performancesall without the hassle of tourist congestion on your street. Outside, enjoy the tranquility of beautifully landscaped surroundings, complete with a fully fenced yard, a deck for al fresco dining, and parkettes ideal for leisurely walks. With ample visitor parking available, inviting friends and family over is always a breeze. This home is thoughtfully designed for secondary home buyers or young retirees seeking both luxury and convenience. **** EXTRAS **** Monthly Common Area Fee - $175.00 - Ground Maintenance/Landscaping, Property Management Fees, Snow Removal (id:27910)
Engel & Volkers Oakville
42 Wellington Street N
Woodstock, Ontario
Priced for quick sale! Attention Investors! A great investment opportunity in a convenient location.Centrally located property. Two Units. Unit one has 2 bedrooms,1 bathroom, plus an additional bedroom. Unit 2 has 2 bedrooms and 1 bathroom. (id:27910)
RE/MAX Gold Realty Inc.
25 Linfield Drive, Unit #58
St. Catharines, Ontario
Updated end unit with private backyard and surrounded by open space. Welcome to 58-25 Linfield Drive. Located in desirable Linfield Village Condo Complex. Backing on to an open space, with a dedicated parking space directly beside your unit this is one of the most attractive units in the entire complex. Loads of living space with three bedrooms and fully finished basement. Granite counters, with roof and windows recently done. Nicely located close to shopping, excellent primary and secondary schools, parks and the lake you are never far from amenities. Book your showing today before this property is gone. (id:27910)
RE/MAX Escarpment Realty Inc
4 - 55 Tom Brown Drive
Brant, Ontario
Sought after new community coming to the charming town of Paris by Losani Homes. Just Released! Stunning Modern Farmhouse inspired Three Bedroom plus Den, 2 1/2 bath Freehold Townhome with garage and backyard. Quartz countertops in Kitchen, extended height upper cabinets, undermounted sink, luxury vinyl plank flooring on the main level. Main floor powder room. Walk out to your private backyard. Avoid the elements by entering through inside entry from the garage. Home monitoring package. Purchase now and sit back and wait for your Brand New Home ""To Be Built"" in the hidden gem community of Paris. Completion Expected for End of August of 2024. Minutes to the 403 with easy access. Close proximity to the new Brant Sports Complex. Minutes to the picturesque downtown, Grand River, local shops, craft brewery and restaurants. (id:27910)
Royal LePage Macro Realty
112 - 0 Blick Crescent
Aurora, Ontario
Assignment sale! CONTEMPORARY TOWNHOME Nestled in nature, Aurora Trails offers proximity to the town's historic downtown and boutique shopping on Yonge Street, with easy access to Highway 404 and the GTA. close to schools, parks, trails, golf, shops, and dining, providing everything a family needs just steps away. Popular JOHNSON model, end unit with 2150 sqft, 4 bedrooms,3 bathrooms, 2 car garages. Schedule close on June 2024. one of the best layouts. (id:27910)
Century 21 Leading Edge Realty Inc.
4 - 375 Pioneer Drive
Kitchener, Ontario
End Unit Condo Townhome in Sought after Doon Village Community. Main floor offers Custom Upgraded Eat in Kitchen with S/S Appliances And Quartz Counter Tops, Backsplash. Upgrded Flooring, Spacious Living/Dining Rms. Upper Floor offers 3 Large Bedrooms, Renovated Bath. Potential Rental Income from Basement with Separate Side Ent. Unit comes with 1 Car Parking And Available Guest Parking. Desirable Location Close to Transit, Schools, Shopping, Parks, Hwy 401 and Beautiful trails. The complex shares a Renovated outdoor, in-ground pool. Seller/LA/Brokerage do not warrant retrofit status of fnshd bsmnt unit. **** EXTRAS **** S/S 3 Door Fridge, Stove, ss B/I MW, SS B/I Dishwasher, Extended Servery, All Existing Window Coverings, Light Fixtures. Extra Fridge in The Basement (id:27910)
Save Max Re/best Realty
140 Sunset Terrace
Vaughan, Ontario
Luxury Freehold Townhouse near Weston Rd & Major Mackenzie location in Vaughan City, Beautiful Oak Hardwood, Open Concept, Gourmet Kitchen With Granite And Breakfast Bar Alongside Gas Fireplace, Balcony! Bright And Spacious Walking Distance To Elem And S/S, New Mackenzie Hospital, Close To Hwy 400/Wonderland/Restaurants/Stores. **** EXTRAS **** Finished Basement With Walkout. Close to all amenities, Near Vaughan Mills Mall, supermarkets and shopping plazas. (id:27910)
RE/MAX Premier Inc.
7 - 1579 Anstruther Lake Road
North Kawartha, Ontario
Welcome to The Landing on Anstruther Lake, Condo #7. This 2 bedroom, 1.5 bathroom, condo faces towards the West overlooking the lake, in the most private part of the condo complex. Located in The Kawartha Highland Signature Park, this unique condo development has access to multiple lakes, trails, and portage routes in the Park. Enjoy everything you love about Anstruther Lake, including the Marina, and store, hours of boating and kayaking with none of the work associated with a cottage. The grass is always cut, and the snow is always taken care of! Condo Fees even include your unlimited WIFI and new this past year, an electric car charging station. Bring your love of the outdoors to this 4 season opportunity and let the cottaging begin! (id:27910)
Bowes & Cocks Limited
536 Princess Street
Woodstock, Ontario
Priced for quick sale! Attention Investors! Best Price with Rental Income! Located in prime downtown Woodstock. Investment opportunity. Currently tenanted.Minimum 24 hours notice required to view due to tenants in the lower unit. Two separate living units. Convenient location in the heart of the city. (id:27910)
RE/MAX Gold Realty Inc.
36 - 43 Taunton Road E
Oshawa, Ontario
Spacious 3 Bedroom Stacked Townhouse Located right on Taunton and Simcoe St N, 10 Mintues Bus ride to UOiT and 8 min to Durham college Shopping , parks facilities etc within 5 minutes walk. Large L Shaped Living And Dining Rooms With Walkout To Private Balcony. 3 spacious Bedrooms On The 2nd Floor. Exclusive Private huge Laundry Room On lower level with Bathroom. Cheapest 3 bedroom condo with low fee available near Durham College and UOIT. **** EXTRAS **** Includes Fridge, Stove, Washer And Dryer, all elfs and windows covering (id:27910)
Central Home Realty Inc.
Th 2 - 260 Finch Avenue E
Toronto, Ontario
Stunning, Brand New 2 Bedroom, Stacked Townhouse, Upper Unit 2, With 1-Parking For Lease. Concrete And Brick Structure. Soaring 9Ft Ceilings, Porcelain Kitchen And Bathroom Countertops, Stainless Steel Appl. 4 Minute Drive To Finch Subway. Close To Bayview Village, North York Centre, YMCA, Supermarket, Seneca College, Finch Ps, York U, Hospital & Parks. Bus Stop at Building Front. (id:27910)
Jdl Realty Inc.
46 Fallway Road
Brampton, Ontario
Recently Renovated and Contemporary Semi-Detached Home Featuring an Open Concept Main Floor. Freshly Painted Throughout, Offering a Modern Aesthetic. The Kitchen Boasts Updated Features Including a New Countertop, Stainless Steel Appliances, and a Charming Bay Window. Outside, a Spacious Yard Awaits, Perfect for Outdoor Enjoyment. Generously Sized Bedrooms Provide Comfortable Living Spaces, Accompanied by an Updated Bathroom. Conveniently Located Near Highway 410, with a Daycare Center Across the Road and a Quick Walk to Brampton Transit. Schools Are Within Close Walking Distance, Making This Home Ideally Situated in a Central Location. Basement is not included and will be rented separately. Utilities are shared by 60/40 with basement tenant(40). (id:27910)
Century 21 Legacy Ltd.
C - 1462 Heatherington Road
Ottawa, Ontario
Centrally located townhouse,Private fenced Backyard, Eat In Kitchen, Close to transportation, schools,shops. The property is leased until March 2024,all showings required 24 hours notice, please include form 801 and schedule B **** EXTRAS **** stove,Fridge, Washer, Dryer, newer Central air conditioner, Freezer (id:27910)
Century 21 Leading Edge Realty Inc.
172 Preston Drive
Orangeville, Ontario
This 3 Bdrm, 4 Bath Freehold Townhome Is Complete From Top To Bottom. Open Concept Main Floor. Eat In Kitchen W Centre Island, S/S Appliances, Ceramic Backsplash Opens To Living Room, Laminate Flooring, W/O To 2 Tiered Deck And Fully Fenced Yard. Lower Level Is Newly Finished W Large Rec Room, 3 Pc Bath, Upper Level Offers 3 Bedrooms, Master W Double Doors, W/I Closet And 3Pc Ensuite. Entrance from Garage. Outdoor gas line installed by Enbridge for BQQ. Shed on Concrete slab. California Shutters on Windows. Loft in Gargage. **** EXTRAS **** *SUBJECT TO AN EASEMENT FOR ENTRY UNTIL 2017/02/17 AS IN DC128511 TOGETHER WITH AN EASEMENT OVER PT BLK 57 PL 7M47 DES PTS 75, 78, 80, 82 PL 7R6088 AS IN DC129734 SUBJECT TO AN EASEMENT OVER PT BLK* (id:27910)
Right At Home Realty
114 - 870 Jane Street
Toronto, Ontario
Renovated 2 bedroom 2 washroom townhome unit. New floors, appliances, paint and master bathroom (2023). Large terrace backing onto Smyth Park. Resident and Visitor parking available underground, as well as locker unit. Great accessibility to public transit and shopping, Stockyards. This unit is upgraded and move in ready! **** EXTRAS **** New appliances: Stove, Dishwasher, Fridge (2023) (id:27910)
Right At Home Realty
83 Green Briar Road
New Tecumseth, Ontario
Welcome to your refined oasis in Alliston, nestled within the prestigious Nottawasaga Inn Resort. This beautifully renovated 2-bedroom home boasts modern, open-concept living spaces with newly upgraded floors. Both bedrooms feature spacious walk-in closet. The open-concept living and dining room creates a welcoming space bathed in natural light, leading to a delightful backyard deck and an expansive kitchen with a cozy breakfast nook. Venture downstairs to discover a sprawling basement that includes a generously sized rec room, 2 additional storage rooms ensure you have ample space for all your belongings. As a bonus, a partially finished washroom awaits your personal touch. As a resident, you'll have access to many amenities, including two golf courses, a state-of-the-art fitness center, picturesque nature trails, and many more. Don't miss the chance to call this resort-style residence your home, offering the perfect balance of community and recreational indulgence. Property currently tenanted- owners will fully painting the home before possession (as shown in photos). (id:27910)
Exp Realty
6 - 7945 Old Field Road
Niagara Falls, Ontario
Very Well Maintained Town house Located In Prime Neighbourhood Of Niagara Falls. Built ByMountainview Homes-Niagara's Most Reputable Builder! Sun Filled Townhouse. Untouched Basement withlook out window , potential for separate entrance for second dwelling. **** EXTRAS **** All Existing Appliances: S/S Fridge, Stove, Dishwasher, Washer & Dryer, All Existing Window Coverings. (id:27910)
RE/MAX Gold Realty Inc.
32 - 4005 Hickory Drive
Mississauga, Ontario
Welcome to contemporary living in Mississauga, at Dixie and Burnhamthorpe! Exclusive 2-storey condo townhome with rooftop, available through assignment sale, offering a perfect blend of style and convenience. Step into a sophisticated atmosphere of sleek, open-concept design with high-end finishes. Situated in a vibrant & rapidly neighborhood, residents enjoy unique views of Mississauga's Skyline with close proximity to Square One Shopping Centre. Nature enthusiasts - nearby parks like Burnhamthorpe Community Centre and Centennial Park provide sprawling green spaces for recreation. Commute effortlessly with major highways, including the 401 and 403, in close proximity. Public transportation is a breeze with the Dixie GO Station and bus stops within walking distance, connecting you to Toronto and beyond. Whether you're heading to work or exploring the city, convenience is at your door step. This is a unique opportunity to own a modern condo townhome and elevate your lifestyle. **** EXTRAS **** Purchase directly from builder with brand new appliances, finishes, and more. (id:27910)
RE/MAX Real Estate Centre Inc.
15 - 60 Laguna Parkway
Ramara, Ontario
Beautiful Waterfront Condo With Western Exposure in the Vibrant Community of Lagoon City. Featuring Two Bedrooms, Two Bathrooms, Three Walkouts to Large Private Deck, Overlooking Water with Direct Access to Lake Simcoe and the Trent Severn Waterways. **** EXTRAS **** Fresh Paint Throughout, Updated Electrical, Primary Ensuite Reno'd in 2021 Including Heated Floors. 2nd Bathroom Partially Reno'd, Municipal Water & Sewer Included in Condo Fees, Coin Laundry Available 24 Hrs with Multiple Machines on Site (id:27910)
Century 21 B.j. Roth Realty Ltd.
205 Thames Way, Unit #34
Hamilton, Ontario
WELCOME TO HAMPTON PARK...the latest COMMUNITY by DiCENZO HOMES is NOW OPEN & READY TO SELL! This FREEHOLD TOWNE on a PRIVATE ROAD is located just minutes from our STONEGATE community ( UPPER JAMES & STONE CHURCH RD ). UNIT #34 is just one of the beautiful 2 storey TOWNES offered. Each TOWNE offers 1430 sf of living space. This home offers OPEN CONCEPT main floor living area with ISLAND. Upstairs features 3 spacious bedrooms & PRIMARY SUITE boasts an "extraordinary floorpan" with 2 "walk in closets", an esuite with glass front shower & enough space for a "king" bed & seating area if your heart desires. Since your are in the "preconstruction phase" you can even upgrade floorplans & have the ability to pick all of your finishes! BOOK YOUR APPOINTMENT NOW! (id:27910)
Coldwell Banker Community Professionals

