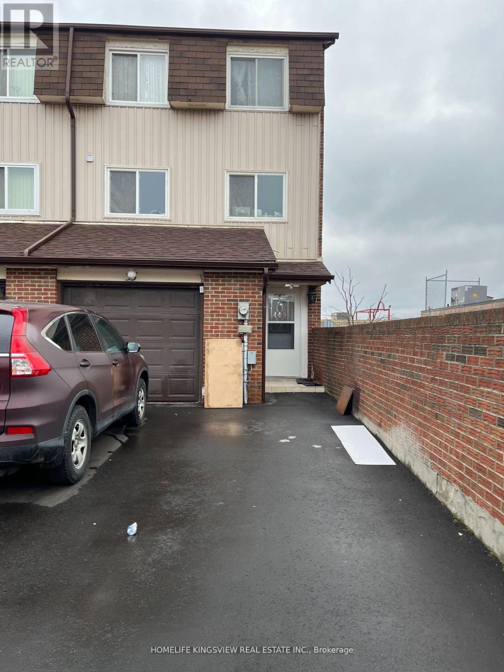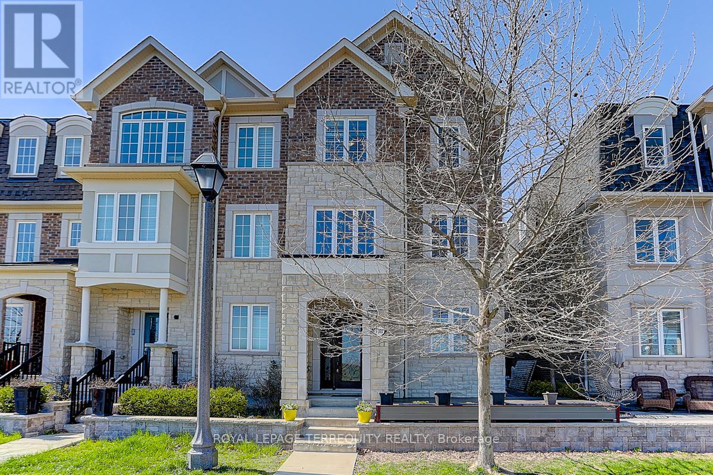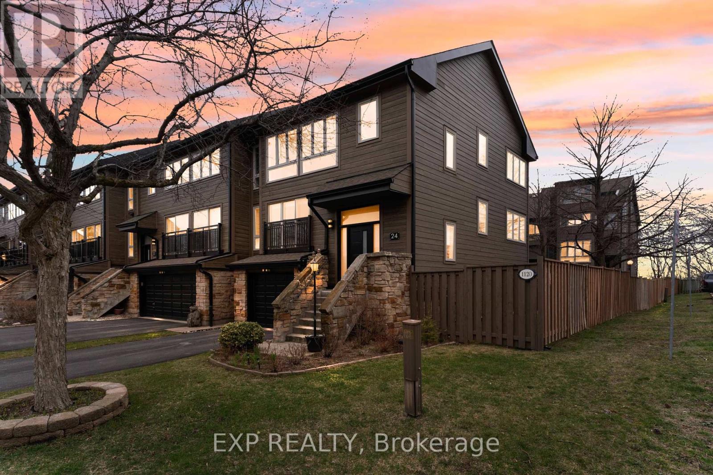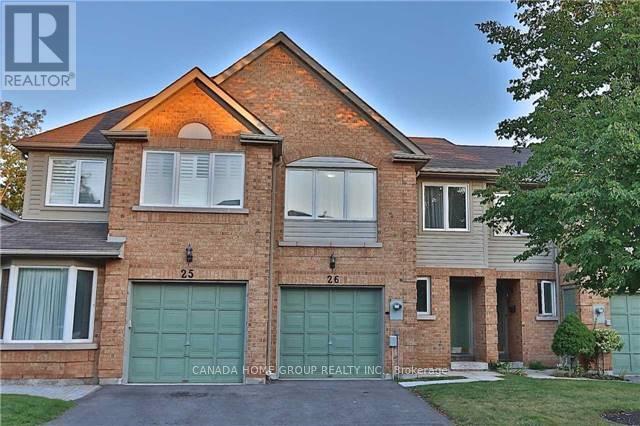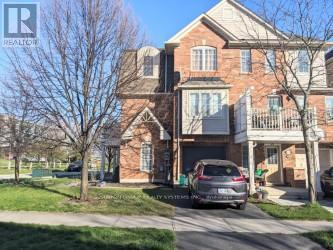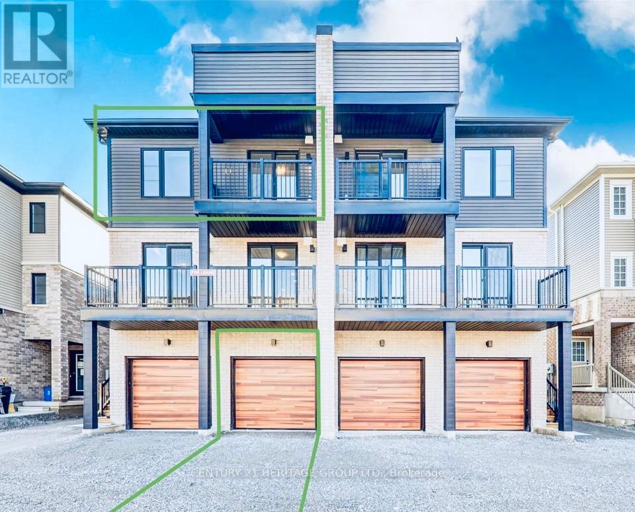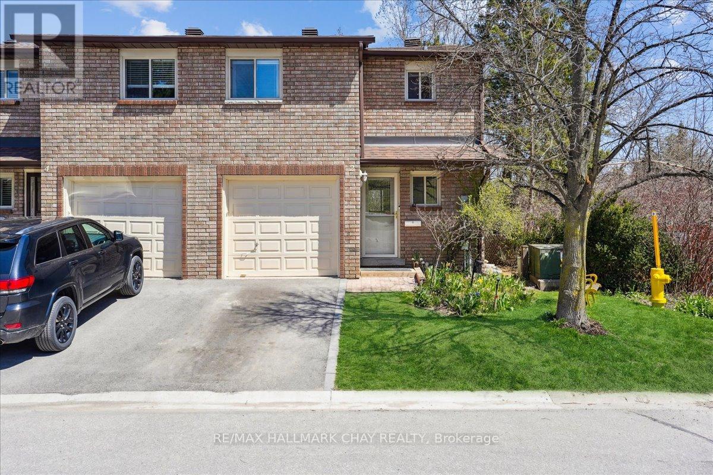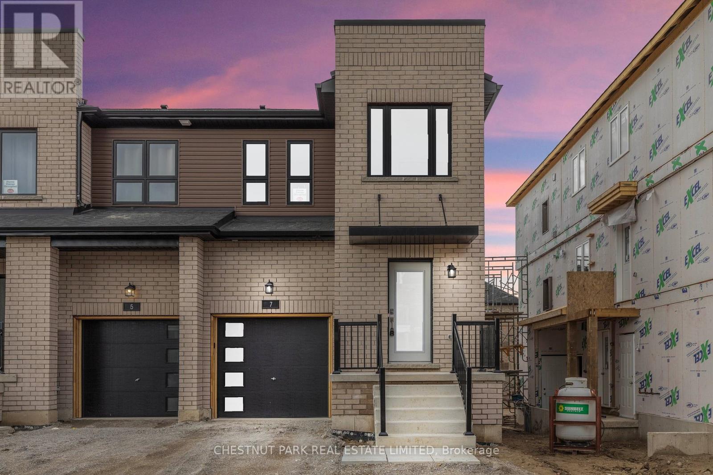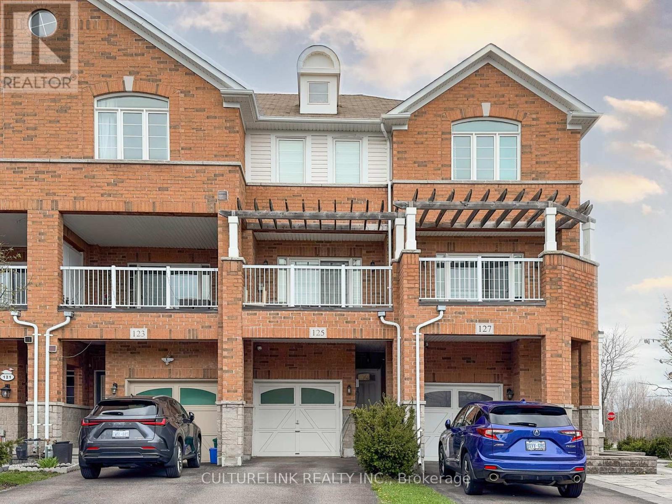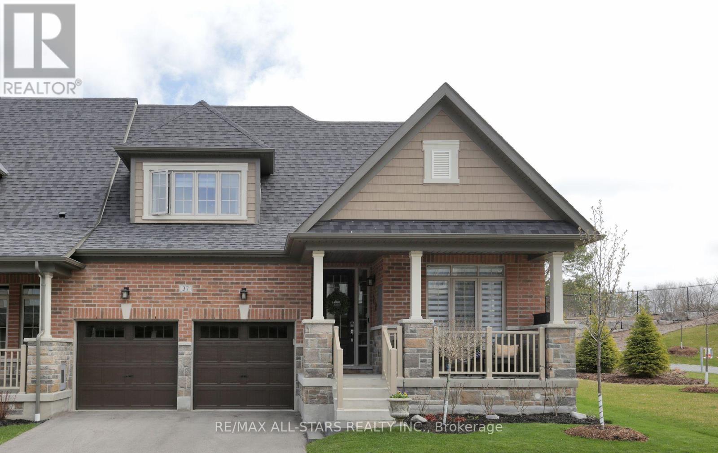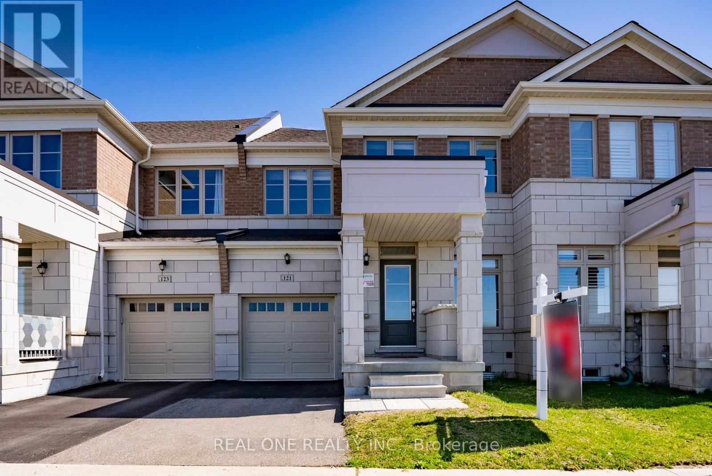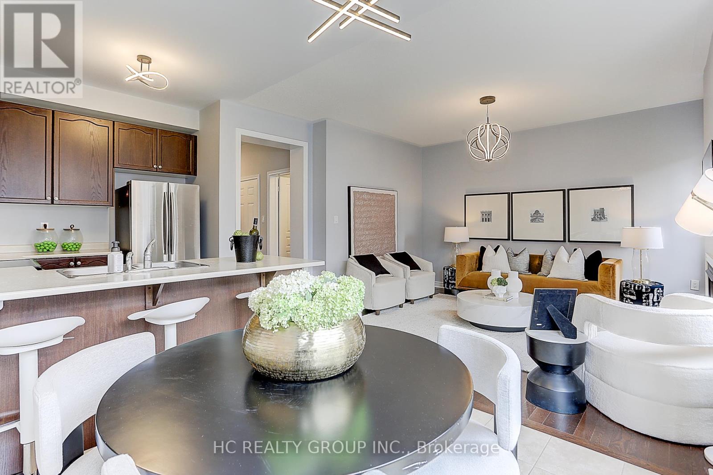23 - 35 San Robertoway
Toronto, Ontario
Located in Downsview, this exceptional townhouse condominium boasts 3+2 bedrooms, 2 kitchens, and 3 bathrooms. The impeccably finished basement features a convenient walk-out, further enhancing its appeal. Additionally, the property boasts the rare advantage of dual kitchens. (id:27910)
Homelife Kingsview Real Estate Inc.
8 - 3002 Preserve Drive
Oakville, Ontario
This Gorgeous Mattamy Built Freehold End Unit Townhome Offers 3+1 Bedrooms, Open Concept Layout, Upgraded Gourmet Kitchen With Granite Counters & S.S. Appliances. Engineered Hardwood Floors Throughout, California Shutters And Many More Upgrades. 200 Sq. FT Balcony And Double Car Garage. 4th Bedroom With 4 Pc Bath And Walk In Closet On Ground Floor Could Be Used As An Office. Excellent Location Overlooking Scenic Pond And Boardwalk. Minutes To The Lake, Shopping, Schools & Transit. White Oaks Secondary School catchment - Great School With IB Program. A Must See. **** EXTRAS **** Electrical Light Fixtures, Window Coverings, S.S. Stove, S.S. Bosch Fridge, S.S. Dishwasher, Dryer And Washer, Central Air Conditioner, California Shutters. Some Images are Virtually Staged. (id:27910)
Royal LePage Terrequity Realty
24 - 1120 Queens Avenue
Oakville, Ontario
Welcome to Unit 24 at 1120 Queen Ave, Oakville! This end unit condo townhouse boasts stunning curb appeal with recent extensive exterior renovations, including a new roof, entry door, and Allura concrete siding. Enjoy abundant natural light throughout the day thanks to its east, south, and west-facing windows. Unique to this unit, revel in the privacy of an enclosed side yard, a rare find in this complex of buildings. Parking is a breeze with a single-car garage and an additional spot on the driveway.Step inside to discover a ground floor featuring a new furnace (2020) and high-quality AC, along with a new washer and dryer. The large office room offers floor-to-ceiling windows & doors with custom vertical window coverings, complemented by a storage room and powder room. The main floor showcases a living room, dining room, and kitchen, all bright rooms with floor-to-ceiling windows.The kitchen was torn out and redesigned in 2010 for easy access and efficiency, boasting corner cabinets with Lazy Susans, large drawers in the floating island, and special pull-out drawers in the pantry. All cupboards and doors have soft-close mechanisms. The double custom Butcher sink and modern appliances complete the kitchens practical yet stylish appeal.Upstairs, find three generously sized bedrooms with expansive windows. The master bedroom features an elegant ensuite bath for your comfort and convenience. This lovely home is conveniently located near many high-ranking schools and minutes from the QEW Highway and GO station. Don't miss the opportunity to make it yours! (id:27910)
Exp Realty
26 - 2550 Thomas Street
Mississauga, Ontario
Location, Location, Location!! Absolutely Gorgeous Townhome In Sought After Central Erin Mills Community With Top Schools (John Fraser & Gonzaga). Well Maintained, Neat And Clean. Great Layout, Bright & Spacious Living And Dining Room. Cozy Updated Kitchen And Breakfast Area Offer Direct Access To The Deck And Oasis Backyard. Huge Primary Bedroom With Ensuite And Walk-In Closet. Professionally Finished Basement Offer Lots of Spaces For Entertainment, Gym, Home Office Or Storages. Newer Upgraded Kitchen With High Class Quartz Countertop And Deep Double Sink. Newer Engineered Laminated Floor Throughout. Carpet Free. Step To Public Transit, Good School, Town Centre, Community Centre, Cafes, Restaurants, Banks, Parks. Close To UTM And All Amenities. Easy Access To Hwy 403/401/407 and Streetville Go Station. **** EXTRAS **** Stainless Steel Fridge, Stove. S/S Dishwasher (2022). Washer & Dryer (2019). AC (2022) & Furnace. All Electrical Light Fixtures, Window Blinds. One Garage Door Remote Control. (id:27910)
Canada Home Group Realty Inc.
3143 Stornoway Circle
Oakville, Ontario
Corner Freehold Townhouse for lease. Rare opportunity to live and enjoy with abundant natural light in all rooms on all levels. Updated town house with a lovely L shaped kitchen counter top, eat in Kitchen, luxury of separate Living and dining areas, walk out to rectangular balcony. 3 lovely bedroom with natural light in all rooms and at least a single closet in every room. 4 piece bath that is easy to maintain. Den in walk out basement that can act as 4th bed room or an office space. Walk in direct from garage to home. Plus extra car parking in drive way. **** EXTRAS **** Stainless Steel appliances- Fridge, Stove, Dishwasher, Microwave plus washer & dryer. Walk to school. Bronte GO station/ Hospital are 5 min drive(or bus it), Plenty of trails all around to enjoy nature. (id:27910)
Sutton Group Realty Systems Inc.
3 - 14 Pumpkin Corner Crescent
Barrie, Ontario
3-14 Pumpkin Corner Crescent is a new bright spacious layout with 1235 sq. ft., 3 bedrooms and 2 bath with a private balcony, private garage and driveway. 5 appliances - S/S Fridge, S/S Stove, S/S Dishwasher with Washer and Dryer. Covered by the Tarion New Home Warranty Program. Located in South Barrie. Minutes from Barrie marina, innisfil beach, GO Station, Highway 400, costco, walmart, public school and etc. (id:27910)
Century 21 Heritage Group Ltd.
2 Birchshire Drive
Barrie, Ontario
Lovely end unit 4 bedroom, 3 bath, 2 storey townhome with lower level in-law suite. Premium location, corner lot just steps to the picturesque outdoor community pool and updated exercise facilities, sauna and party room. This townhome is perfect for extended family. The separate lower-level in-law suite offers flexibility with an opportunity to offset housing expenses. Spacious main floor with 2-piece powder room, custom office space equipped with washer and dryer hook ups as an option for second laundry to the lower level existing laundry. Kitchen includes white appliances, tile back splash, and lower cabinet chrome slide-outs. Ceramics in foyer, kitchen & baths, quality laminate on main floor & primary bedroom. Second level bedrooms are extremely spacious providing ample room for all. Upgraded bathrooms include upper floor main bathroom professionally installed. Original bathroom was completely redone with new insulation and wallboard, all new plumbing, soaker tub, and one-piece toilets in all 3 bathrooms. Lower-level walk out with professionally installed custom interlock stone patio, extended yard, fully fenced with White Cedar, secure locking gate and keyed locks on patio doors for private separate entrance. Other upgrades include a new electrical panel installed 2023 professionally installed by Master Electricians, top of the line (Mitsubishi) Heat pump with two heads, all remote controlled. Quiet, efficient and cost-effective heating and cooling system, making this townhome a wise and affordable investment. 1 additional reserved parking space ($35/m). Quiet location overlooking the trees, pet friendly community, play parks throughout the grounds. Professionally managed, onsite superintendent and management office. Close to shopping, transit, schools, and Barrie's beautiful Kempenfelt Bay. **** EXTRAS **** Condo corporation will be replacing upper floor balcony this summer, project has been budgeted for in reserve. Driveways and roof has been completed in past 10yrs. (id:27910)
RE/MAX Hallmark Chay Realty
7 Hay Lane
Barrie, Ontario
Brand new end unit within a new development in sought-after South-end Barrie. This 2-storey unit has an open-concept floor plan with contemporary finishes. Kitchen features stainless steel appliances and break-fast island. Upstairs are 3 spacious bedrooms including the primary with 4pc ensuite. Built-in garage and private drive for parking, ensuite laundry, and unfinished basement for ample storage. Situated in a prime location just minutes to the GO station and nearby to all amenities including shopping centres, restaurants, schools, as well as easy access to the highway and Lake Simcoe. **** EXTRAS **** Upgrades include: stainless steel appliances, backsplash, bathroom light fixtures, shower heads, garage door opener, key pad front door. Final grading including asphalt and sod to be completed by end of June. (id:27910)
Chestnut Park Real Estate Limited
125 Chokecherry Crescent
Markham, Ontario
""To Common Element Fee"" Freehold 3+1 townhouse in a prestigious Wismer community (McCowan / Bur Oak) Top rated Bur Oak SS. Convenience is paramount here, as this home is within walking distance of grocery stores, restaurants, GO and YRT transit stations. Moreover the proximity to Markville Mall and Highway 404, ensures that entertainment and commuting options are just minutes away. It is fantastic opportunity for prospective home owner in Markham. **** EXTRAS **** Extra long 124 feet lot. Potentially park 3 cars or your boat on driveway. 9 ft ceiling on main floor. Alarm system $45/month. (id:27910)
Culturelink Realty Inc.
37 Howard Williams Court
Uxbridge, Ontario
Welcome to the beautifully appointed 37 Howard Williams Court. Established in the prestigious community of Winding Trail. 3 bedroom & 3 full bathrooms. Fabulous upgrades. Luxurious style and modern decor. Meticulously maintained throughout. Spacious layout with 2210 sq.ft. of living space. 9ft. smooth ceilings. Desirable location backing on to the Golf Course. Situated on a quiet cul-de-sac. Bright and airy end unit with incredible natural light. Freehold Bungaloft. Retreat to your quiet & private backyard relaxing on your deck. Experience the outdoors with easy access to walking, hiking & biking trails. Enjoy early mornings on your covered front porch. Double car garage & driveway. Quality ""Brookfield"" Builder. Minutes to Main Street. Convenient amenities for all of your everyday needs within minutes. **** EXTRAS **** Dream kitchen w/ white oak hardwood + matching stained staircase/wrought iron spindles. Surround windows fill interior with natural light. Custom deck. Extensive stone. $250 monthly maintenance fee. (id:27910)
RE/MAX All-Stars Realty Inc.
121 Decast Crescent
Markham, Ontario
Excellent Locations!! Welcome To This Stunning 4 Years New Built Town Home Situated In The Fast Growing Box Grove Community. Absolute Free Hold W/ Over 2000Sf Above Ground Space! Great Functional Layout, Very Bright & Spacious! 9' Ceilings On Main Floor, Open Concept Design With Hardwood Floor Throughout. Modernized Gourmet Kitchen With Large Island, Cabinet Lights, Chef's Desk & Spacious Breakfast Area. Brand New Quartz Counter Tops For Kitchen And All Bathrooms. Beautiful Pot Lights Everywhere Along With All Other Fancy Lighting Fixtures! Large Master W/ 5 Piece Ensuite, Brand New Laminate Flooring On Second Floor. New Painting From Top To Bottom. Close To All Amenities: New Box Grove Plaza, Hwy 407, Yrt, Stouffville Hospistal & Markham Community Centres And More. This Is An Absolutely Ideal Home For The Young Family Or The 1st Time Home Buyer! Really Can't Miss It!! **** EXTRAS **** Buyer And Buyer's Agent Verify All Measurements & Taxes. Absolute Move-In Condition! A Must See! (id:27910)
Real One Realty Inc.
42 Jake Smith Way
Whitchurch-Stouffville, Ontario
Welcome To This Bright And Spacious 2 Story Townhouse In Stouffville. Absolutely No Potl Fee. Feathering 3 Bedroom With 3 Washrooms, Almost 1800 s.f. Townhouse Situated In The Best Of The Most Popular Stouffville Area Near Hwy 48 And Main St. This Well Maintained Townhouse Features Freshly New Paint, Newer Grass Lawn, Newer Upgraded Hardwood Flooring, Modern Kitchen With Breakfast Area, Stainless Steel Appliances. Functional Layout With Walkout To Backyard From Breakfast Area. Direct Access to Backyard from Garage. Spacious Master Bedroom With 4 Pcs Ensuite & Double W/I Closet. Enjoy a Wealth of neighborhood Amenities, Including Easy Access To Go Station, Shops, Cafes, Restaurants, Supermarkets, Parks, and Much More. This Turn Key Home Is Ready For You To Move In And Enjoy! Must See! Show With Confidence! **** EXTRAS **** S/S Fridge,S/S Stove,S/S Dishwasher,Microwave,Range Hood,Washer,Dryer.All Electric Light Fixtures,Window Coverings.Your Client Will Have A Very Comfortable Home! Won't Disappointed! Show With Confidence! (id:27910)
Hc Realty Group Inc.

