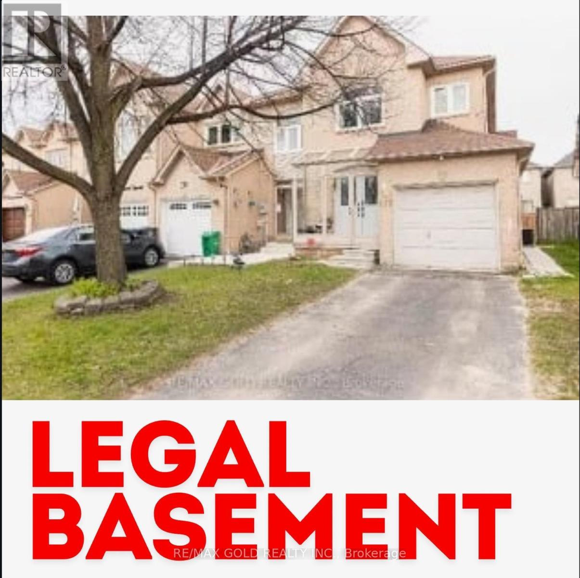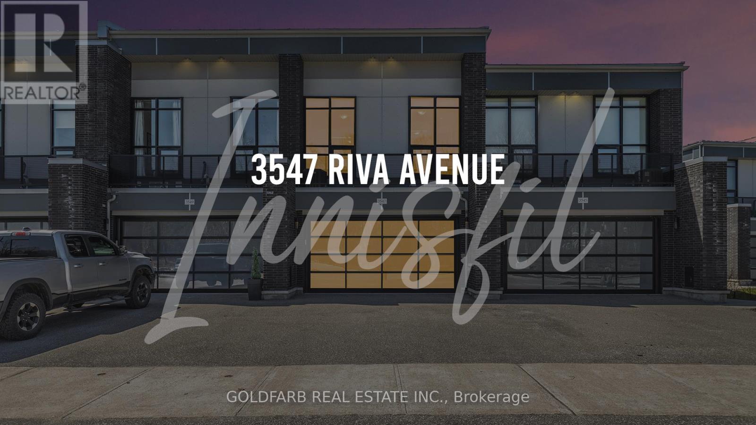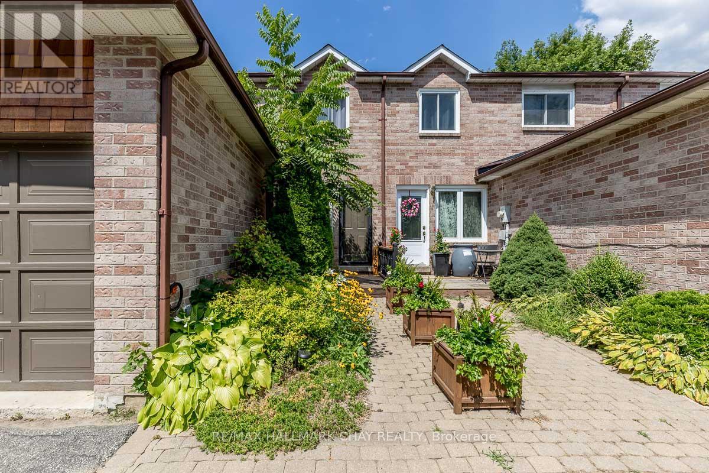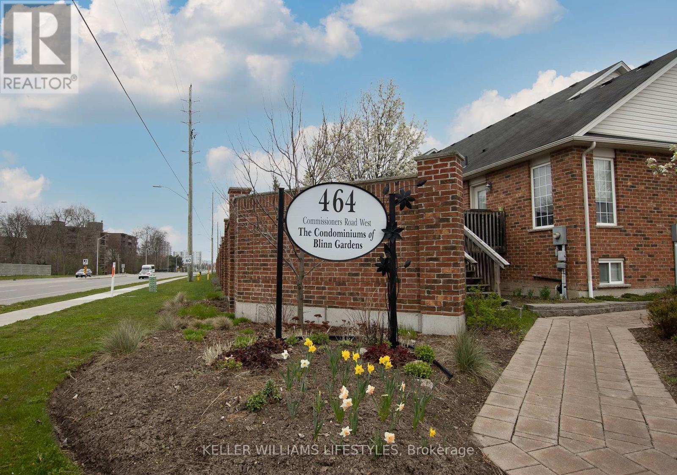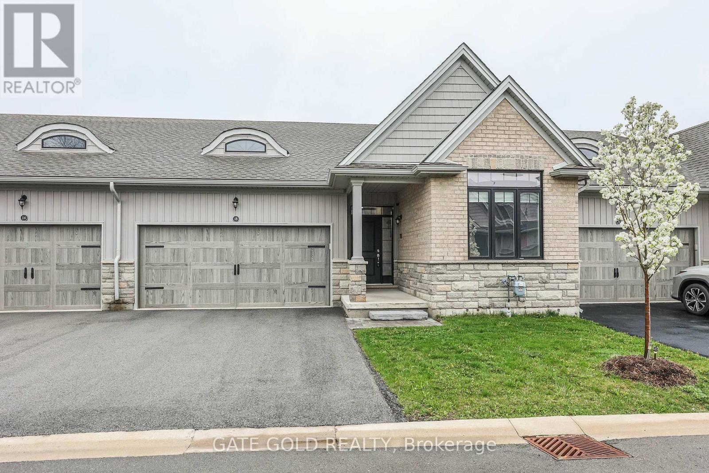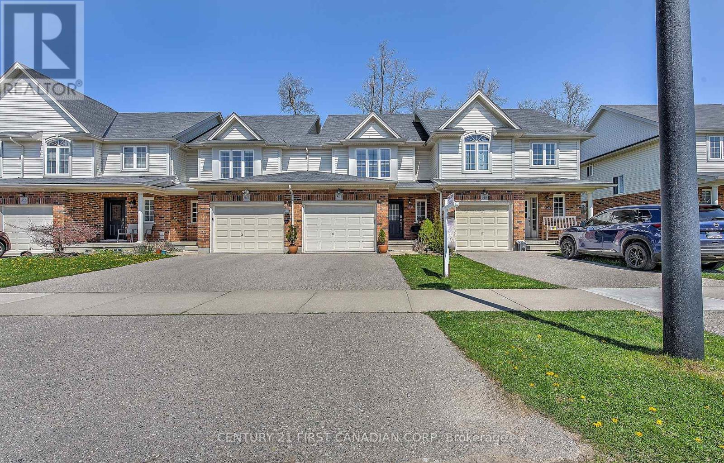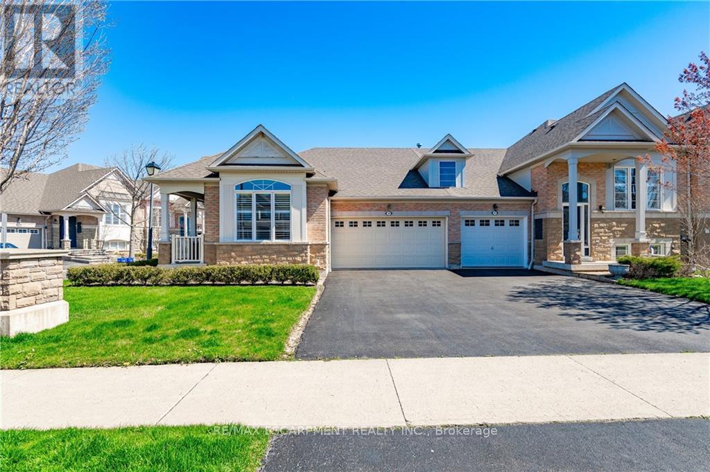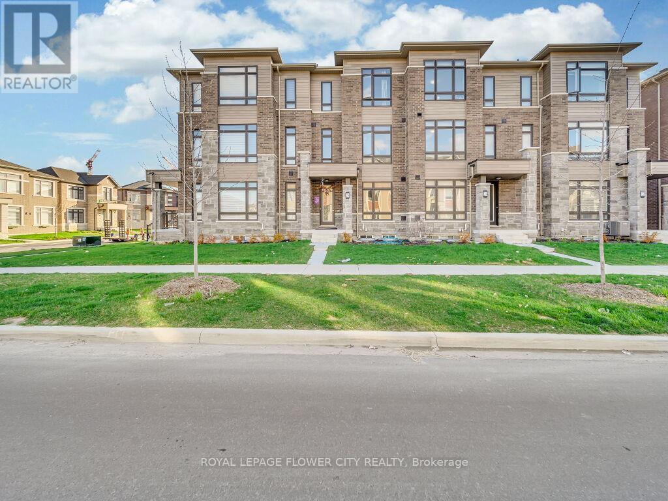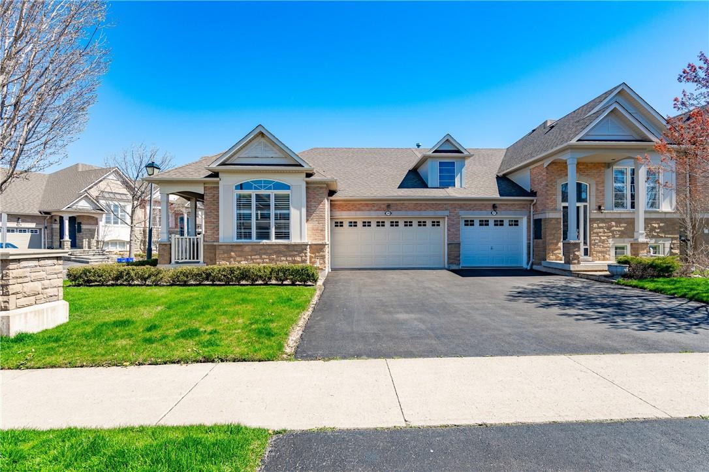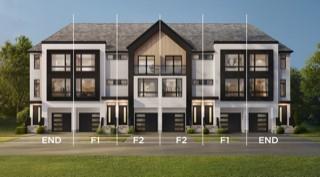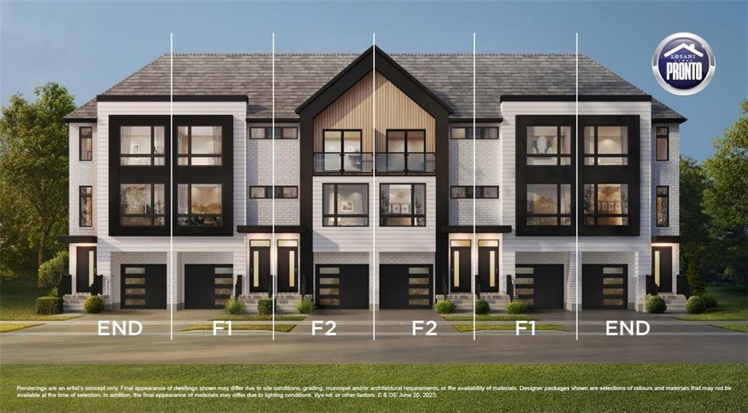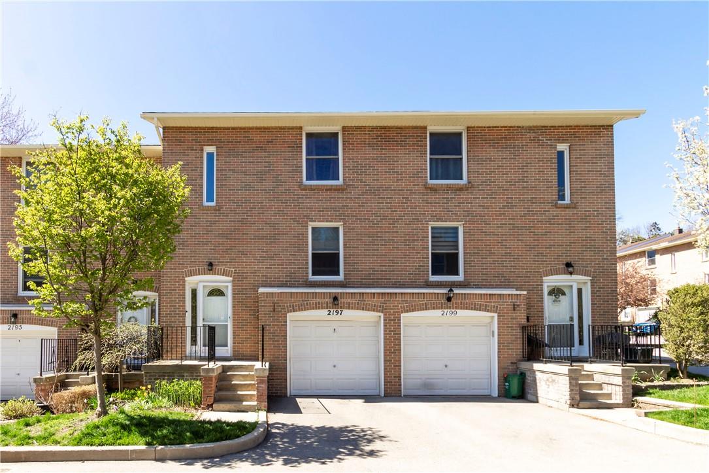117 Richwood Crescent
Brampton, Ontario
Legal Basement Registered Two-Unit Dwellings . This Is Gorgeous End Unit Townhouse Looks Like Semi In A Prime Location Of Brampton.3 Bedrooms With Double Door Entry . Best Opportunity For First Time Buyer And Investor .Upgraded Kitchen With Countertop, S/S Appliances , Breakfast Area With W/O To Private Backyard. Combined Living & Dining On Main Level With Lots Of Windows For Natural Light All Day Long.Primary Bedroom with 4-piece ensuite and walk in closet..Opportunity For First Time Buyers And Investors.Prime Location with all amenities close by. 10 min to Go Station, 5 Min. to Grocery shopping & Transit at foot steps. Finished legal Basement Currently rented for $1150 Per Month, Room combined with Living ,Separate entrance to Basement **** EXTRAS **** Includes 2 Fridge, 2 Stove, Dishwasher, Washer And Dryer,Pot Lights on main floor , All Elf's. (id:27910)
RE/MAX Gold Realty Inc.
3547 Riva Avenue
Innisfil, Ontario
Join us for our Open House on Holiday Monday from 1:30-3:30 PM! Experience an incredibly rare open water view nestled in a serene and sought-after oasis within the marina community. Easy access to Lake Simcoe due to excellent location. Indulge in almost 1600 sqft of resort-style living within this meticulously upgraded Marina Town. Enjoy the afternoon sun and breathtaking evening sunsets with the northwest exposure. Flooded with natural light, the living spaces - kitchen, dining, and living areas - boast floor-to-ceiling windows. All windows have digital blinds. Step outside onto the spacious deck equipped with BBQ & patio furniture, all within a gated enclosure. For boating enthusiasts, the convenience of a private and individual dock awaits, complete with a dedicated boat slip (not shared) featuring a pedestal providing power, lighting, and water access. Luxury abounds with rare and distinctive features including engineered hardwood flooring, upgraded stair treads, mission cabinetry with upgraded hardware, double-stacked cabinetry extending to the ceiling in the kitchen, upgraded 8-foot door frames, and wall-mounted controls for electric blinds in every room. The garage has epoxy flooring, paneled walls, and additional storage space. A detailed list of upgrades and special features is available upon request. Don't miss this exceptional opportunity! **** EXTRAS **** Enjoy full access to all Resort amenities, including the Lake Club (pool, hot tub, gym, dining, recreation room). Lake Club Fee $254.82/month. Annual fee $3,210/yr. Entry Fee: 2% of purchase price + HST (one time only). (id:27910)
Goldfarb Real Estate Inc.
168 Tupper Street E
New Tecumseth, Ontario
Welcome to your new home in the heart of Alliston! This charming 2-storey townhouse offers a warm and inviting atmosphere, meticulously cared for since day one. Boasting three spacious bedrooms on the upper level and two beautifully renovated bathrooms, there's ample space for your family to thrive. The large basement rec room is ready for your personal touch, offering endless possibilities. Step into the main floor to discover new flooring and fresh paint, creating a modern yet cozy ambiance. Enjoy meals in the eat-in dining room with a convenient walkout to your 150' deep, fenced backyard featuring a 12'x16' deck, perfect for outdoor gatherings and relaxation. Tidy curb appeal welcomes you with a brick exterior, newly shingled roof, and a brand new beautiful front door, surrounded by mature, well-cared-for trees and shrubs. Begin your next chapter in this delightful family home! **** EXTRAS **** Shingles & Front Door Done In 2021 (id:27910)
RE/MAX Hallmark Chay Realty
82 - 464 Commissioners Road W
London, Ontario
Wow! Is the only way to describe this beautiful and bright 3 bedroom, 3 bathroom condo. This is a sought after complex, and close to the heart of great amenities. This well laid out end unit offers everything you would expect at a great value! The main level has large primary bedroom with 4 PC. ensuite, second bedroom which could be den or office, main floor laundry, 3pc bathroom, well laid out kitchen with 3 appliances and warm and inviting dining and living room combo. The upper level has spacious bedroom and 4pc bathroom that would be perfect for separate and private space. The lower level is unfinished with huge space and separate storage room. (id:27910)
Keller Williams Lifestyles Realty
18 Borden Trail
Welland, Ontario
Welcome to the Village on Prince Charles. This plan - THE PRINCE is an open concept plan with the master and second bedroom being at opposite ends of the home for privacy. Each has their own bathroom nearby. 9-foot ceilings, walk-in shower with upgraded glass door, master bedroom has two closets, one walk-in, granite kitchen countertop, under-mount sink, backsplash, main floor laundry, and walk out to your own personal deck with privacy screening. There has been an additional three-piece bathroom added to the basement. This townhouse/ condominium has low maintenance, adult community that offers grass cutting, and snow removal so you can turn the key and leave. Beautiful house you called your Sweet Home! Don't miss this incredible opportunity to own a prestigious property, comfort and natural beauty! **** EXTRAS **** Located in a desirable neighborhood, this home offers convenience and accessibility to schools, parks, shopping plaza, and major highways. EV Car Charging connection in Garage, Double CAR Garage with Automatic door Opener (id:27910)
Gate Gold Realty
821 Silverfox Crescent
London, Ontario
Introducing a contemporary Townhome located in the North London subdivision of Foxfield. This 3 bedroom, 3+1 bathroom home with attached 1 car garage boasts contemporary elegance throughout the entire home, including the finished basement. The elegant main floor includes a modern kitchen with centre island, stainless steel appliances and ample counter space for meal preparation. The spacious Living room gives the perfect place to relax and has access to the back yard. A formal dining area and 2 pc powder room are also located on the main floor, ideal for entertaining guests. Upstairs you will find the large Primary Bedroom retreat, complete with ensuite bath and walk-in closet. Two generously sized bedrooms, a main bathroom and convenient laundry room are also located on the second level. The lower level is fully finished an offers a versatile Rec Room and a 3 pc bathroom. With no neighbours behind, enjoy privacy and tranquility at this impeccable townhome. Full fence to be installed before May 31st. Close to playground, trails and all the amenities at Hyde Park Shopping Center. (id:27910)
Century 21 First Canadian Corp.
34 - 4400 Millcroft Park Drive
Burlington, Ontario
Welcome Home to Millcroft's Villa Grand, a quiet, well maintained complex close to lots of amenities including Millcroft Golf and Country Club, parks, restaurants, shopping and easy highway access. This FABULOUS END UNIT, Raised BUNGALOW Townhome with a Double Garage boasts a very versatile floor plan. Entry level has a bedroom and bathroom perfect for someone with mobility challenges or would also be a great work from home space. A few short steps up to the bright, spacious, open concept great room with vaulted ceilings, hardwood floors, big windows, lovely kitchen featuring lots of maple cabinetry, granite counters, ample space for dining and walkout to deck and rear yard. Primary suite with full ensuite! Head down a few short steps to some more amazing living space, a super spacious recreation room which includes above grade windows, and gas fireplace as well as another large bedroom and bathroom extending your living space....great for in-law, teen or out of town guests looking for privacy. Last level of this town has the utilities and plenty of storage. Other features include but not limited to....fenced rear yard not commonly found in townhomes, lawn sprinkler system, garage has extra storage and epoxy covering on floor. Freehold on a condo road, Low Condo Fee. Roof Shingles approx 2015. Furnace approx 2011. (id:27910)
RE/MAX Escarpment Realty Inc.
26 Ravenbury Street
Brampton, Ontario
Step into luxury at 26 Ravensbury St, where you'll find a breathtaking freehold townhouse boasting a dual entrance for added convenience. Inside, the modern open-concept layout floods with natural light, creating an inviting ambiance throughout. On the second floor, a spacious great room awaits, complete with a cozy fireplace and oversized windows that bathe the space in sunlight. The sleek kitchen features stainless steel appliances, granite countertops, a pantry, and a custom backsplash, making meal prep a joy. Step out from the breakfast area to the balcony and enjoy your morning coffee with a view. Ascend the wrought iron picket stairs to the third floor, where three generous bedrooms await, including a luxurious primary bedroom with a walk-in closet and a spa-like ensuite boasting a freestanding bathtub. The second bedroom also offers balcony access, providing a serene outdoor retreat. With marble countertops in the bathrooms, laundry on the main floor, and garage access, every detail has been thoughtfully designed for your comfort. Conveniently located near amenities such as Gore Mandir, Gurdwara, public transit, grocery stores, Costco, and Clareville Conservation Area, with easy access to Hwys 427 and 407, this home offers unparalleled convenience in a prime Brampton location. Don't miss your chance to experience luxury living at its finest! **** EXTRAS **** Stove, Fridge, Dishwasher, washer & dryer, GDO, All window coverings, Nest thermostat, security cameras, Cold cellar & washroom rough-in in the basement. (id:27910)
Royal LePage Flower City Realty
4400 Millcroft Park Drive, Unit #34
Burlington, Ontario
Welcome Home to Millcroft's Villa Grand, a quiet, well maintained complex close to lots of amenities including Millcroft Golf and Country Club, parks, restaurants, shopping and easy highway access. This FABULOUS END UNIT, Raised BUNGALOW Townhome with a Double Garage boasts a very versatile floor plan. Entry level has a bedroom and bathroom perfect for someone with mobility challenges or would also be a great work from home space. A few short steps up to the bright, spacious, open concept great room with vaulted ceilings, hardwood floors, big windows, lovely kitchen featuring lots of maple cabinetry, granite counters, ample space for dining and walkout to deck and rear yard. Primary suite with full ensuite! Head down a few short steps to some more amazing living space, a super spacious recreation room which includes above grade windows, and gas fireplace as well as another large bedroom and bathroom extending your living space....great for in-law, teen or out of town guests looking for privacy. Last level of this town has the utilities and plenty of storage. Other features include but not limited to....fenced rear yard not commonly found in townhomes, lawn sprinkler system, garage has extra storage and epoxy covering on floor. Freehold on a condo road, Low Condo Fee. Roof Shingles approx 2015. Furnace approx 2011. (id:27910)
RE/MAX Escarpment Realty Inc.
55 Tom Brown Drive, Unit #67
Paris, Ontario
Sought after new community coming to the hidden gem of Paris by Losani Homes. Make this beautiful community of Paris nestled along the Grand river surrounded by nature and close to the 403 your new neighbourhood. Just Released! Modern Farmhouse inspired Townhome. To be Built Closing end of October 2024. 3 Bedrooms plus Den. Quartz countertop in the kitchen, luxury vinyl plank flooring on the main level, extended height cabinets undermounted sink and powder room. Walk out to your private deck for the morning coffee directly off the dinette area. Primary bedroom with ensuite with a glass shower and an additional 2 bedrooms & main bathroom. Enter through the front door or convenient inside entry from the garage. Sit back and await for your brand new home "To Be Built" in the charming town and community of Paris. (id:27910)
Royal LePage Macro Realty
55 Tom Brown Drive, Unit #6
Paris, Ontario
Sought after Brand New community coming to the charming town of Paris by Losani Homes. Just Released! Stunning Modern Farmhouse inspired Three Bedroom plus Den, two & 1/2 bath Freehold Townhome with garage and backyard. Quartz countertops in Kitchen, extended height upper cabinets, undermounted sink, luxury vinyl plank flooring on the main level. Main floor powder room. Walk out to your private backyard. Avoid the elements by entering through inside entry from the garage. Home monitoring package. Purchase now and Sit back and wait for your brand New Home "To Be Built" in the hidden gem community of Paris. Completion Expected for End of August of 2024. Minutes to the 403 with easy access. Close proximity to the new Brant Sports Complex. Minutes to the picturesque downtown, Grand River, local shops, craft brewery and restaurants. (id:27910)
Royal LePage Macro Realty
2197 Mountain Grove Avenue
Burlington, Ontario
3 bedroom/1.2 bth townhouse with solid surface floors throughout the main floors - hardwood oak in bedrooms and stairs laminate in LR/DR and hallway. Spacious eat-in kitchen with newer fridge. Living room ceiling replaced with added pot lights. Deck via patio doors from living room. Central air replaced 2022, furnace 2009 and roof shingles about 2013. In- ground pool common to all residents. (id:27910)
RE/MAX Real Estate Centre Inc.

