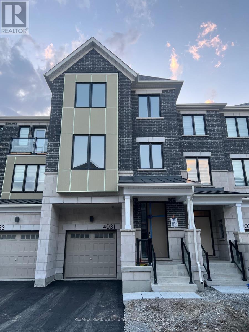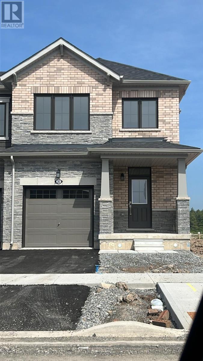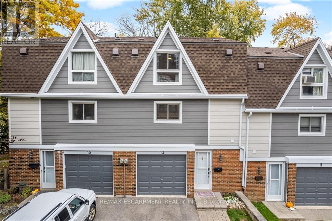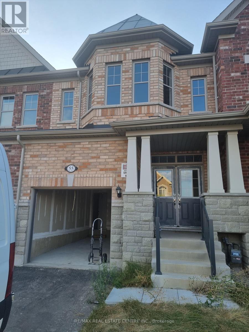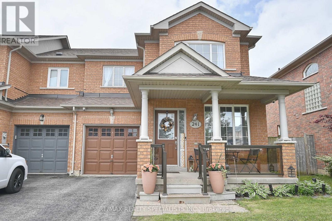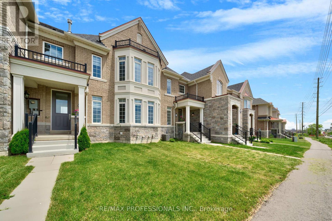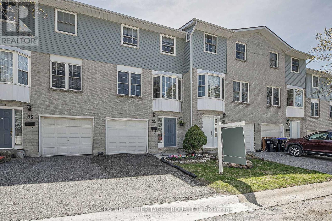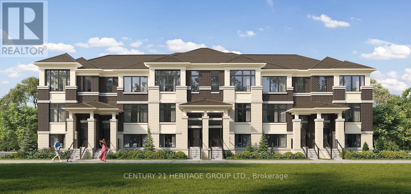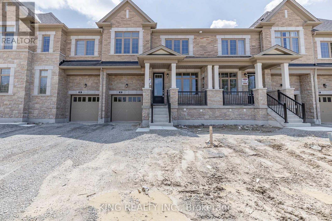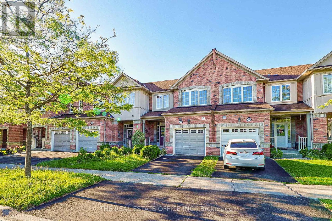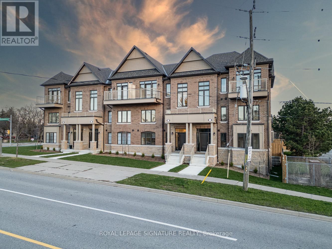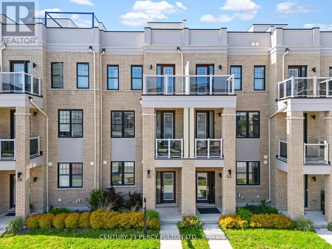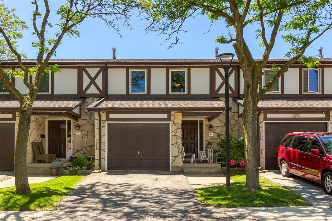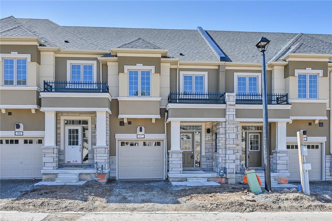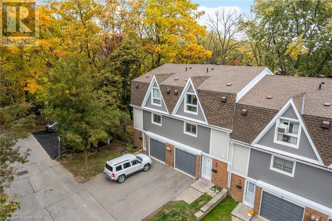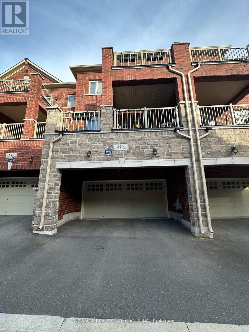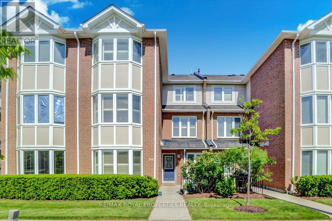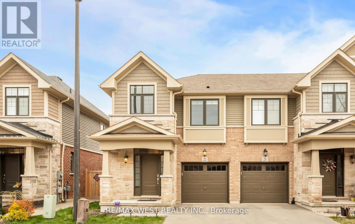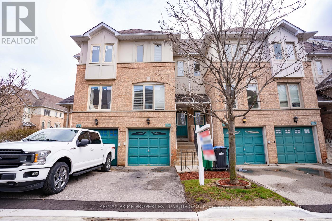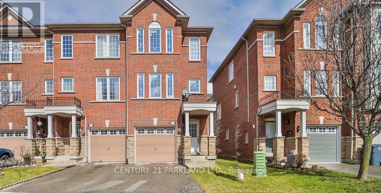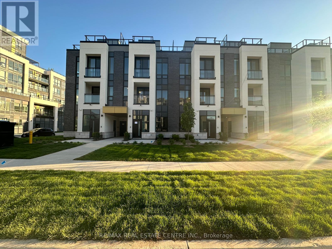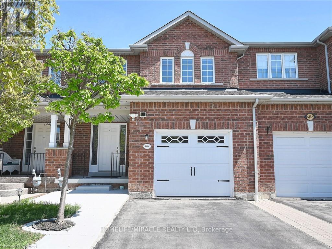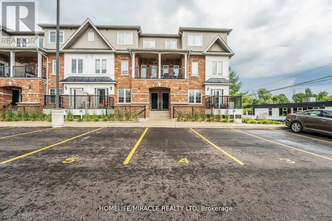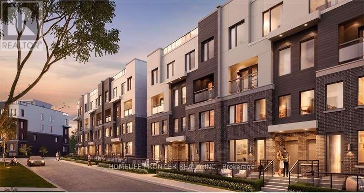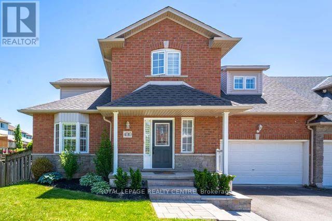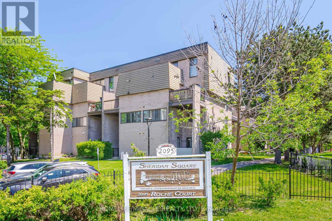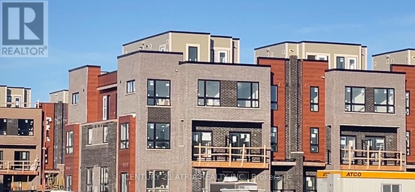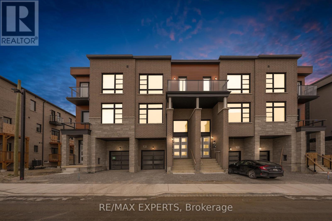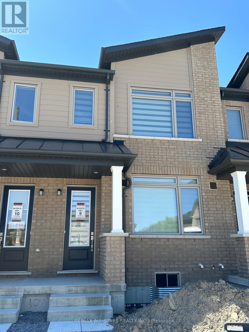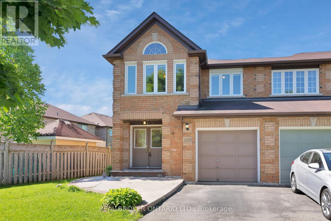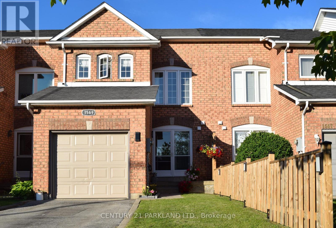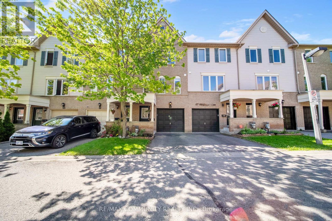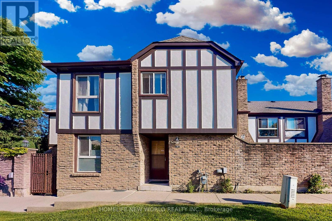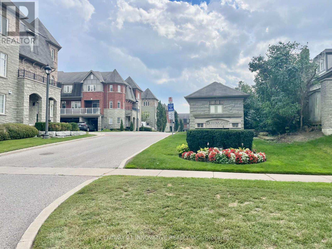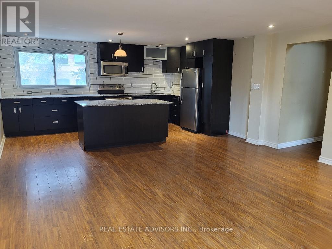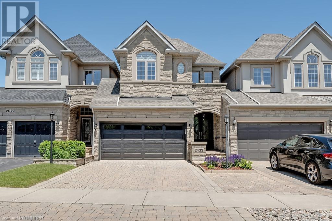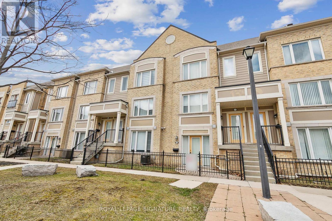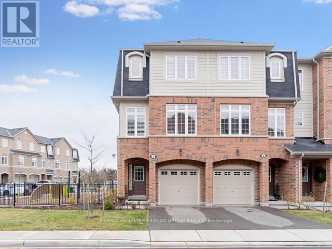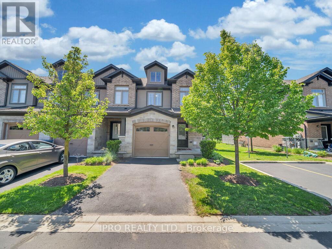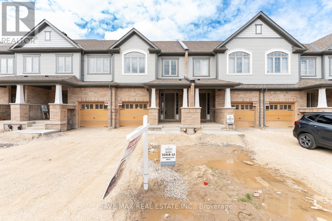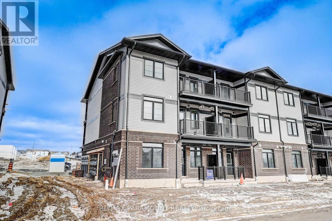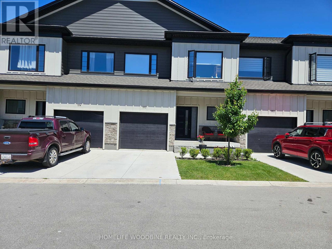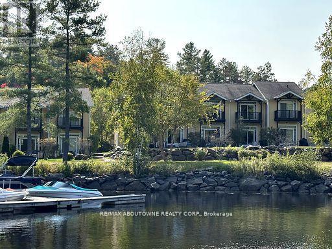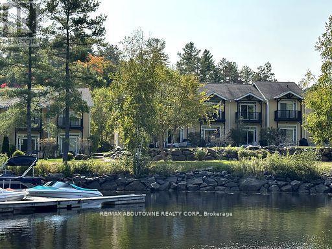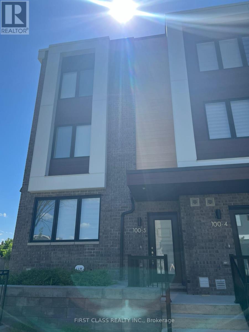4031 Saida Street N
Mississauga, Ontario
Brand New (Freehold) 3 Storey Townhouse with 5 Bedrooms and 4 Bathrooms available for Lease. Excellent Value and Convenient Location (Ninth Line & Eglinton). Full privacy and access to entire property. Unique ground level Full Size Bedroom with a 4 Pc Ensuite Bathroom, large closet and convenient additional/separate office room to work from home. Additional Mud Room and private entrance on the Main. The 2nd floor Great room is inviting and warm with a large open concept space, Fireplace, Fully Upgraded Kitchen and Dining Area. This home is grand and perfect for a family looking to upsize. The 2nd floor has a large office room which could be used as a +1 Bedroom. The 3rd Floor has the primary suite plus 2 more spacious bedrooms, and two more fully upgraded 5 PC bathrooms. Great Location! Steps away from all amenities including plaza, gas stations, highway access and schools. Don't miss out on this beautiful home! (id:27910)
RE/MAX Real Estate Centre Inc.
32 Lavender Road
Thorold, Ontario
BRAND NEW, never lived in home located in Thorhold. This home features 3 bedrooms 2.5 baths, open concept kitchen/living/dining, brand new appliances throughout, large master bedroom with WIC and ensuite bathroom, Special Stained Hardwood, seconf level laundry, Tool Storage & Much More... (id:27910)
Royal LePage Signature Realty
Royal LePage Real Estate Services Ltd.
13 - 13 Trudy Court
Hamilton, Ontario
Welcome home to 13 Trudy Court! Situated on a quiet street in a beautiful pocket of Dundas and backing onto green space, this bright, spacious, well cared for home is one to see. The main floor boast a large windows in the open feeling family room & dining room and a kitchen that has been tastefully updated. The upstairs features 3 graciously size bedrooms and updated bathroom. The exterior of the house features newer vinyl siding (2022) and a newer roof (2022). The cherry on top of it all is the close vicinity to the Bruce Trail and all the luxuries of downtown which is just a few minutes away. Turn this house into your home! (id:27910)
RE/MAX Escarpment Realty Inc.
39 Keppel Circle
Brampton, Ontario
Brand New Home for Lease in A Very Family Friendly Neighborhood of Brampton, Lots of Upgrades in Kitchen, Washrooms and The Whole Property. Close to School, Creditview Park, Grocery Store, Gas Station and Many More Amenities **** EXTRAS **** Brand New Appliances, Fridge, Stove, Dishwasher, Washer/Dryer. 100% Utilities to Be Paid by The Tenant. (id:27910)
Century 21 Empire Realty Inc
55 Finegan Circle
Brampton, Ontario
Beautiful Townhouse In High Demand Mount Pleasant Community Of Brampton. Two Year New Home With 9 Ft Ceilings And Tons Of Natural Light. Quartz Countertops, Upgraded Cabinets, Stainless Steel Kitchen Appliances, Hardwood Floors Main Floor,Master Bedroom,Hall Way, Spacious Bedrooms. Each Bedroom Offers W/I Closet. Computer Nook With Office Space. Oak Staircase. Zebra Blinds.Close To Great Schools, Go Station, Parks, Trails, Shopping Area, Walking Distance To Bus. Great Layout. (id:27910)
Exp Realty
241 Hadley Woods Terrace
Milton, Ontario
Absolutely Stunning 3 Br End Unit Townhome In Sough-after Milton Neighbourhood. Conveniently Located Close to Schools, Shopping, Parks And Many Other Amenities. The Main Floor Features Living & Dining With Hardwood Floors Throughout With Pot lights Enhancing The Open Concept Living Area. The Sun-filled Kitchen Boasts Quarts Countertop, Stainless Steel Appliances, Backsplash And Overlooks The Breakfast Area. From Here You Have Access To The Fully Fenced Backyard Which Backs On To A Park And Includes a Large Gazebo. The Oak Staircase Leads To The Second Floor Where You'll Find The Primary Bedroom Which Features A Large W/I Closet & % Pc Ensuite Boasting Soaker Tub & Separate Shower. The Other Two Bedrooms Are Generously Sized. Professionally Finished Basement Is Perfect For Entertaining Family & Friends And Is Equipped With An Amazing 3 Pc Bathroom, Wet Bar, Laundry Room &Cold Cellar. **** EXTRAS **** A Truly Spectacular Home That Feels Like A Semi-detached Awaits You at 241 Hadley Woods Terr. DoNot Miss The Opportunity To Own This Meticulously Maintained Home. (id:27910)
RE/MAX Realty Specialists Inc.
4021 Sixth Line
Oakville, Ontario
Spacious Freehold Townhome in the upcoming area of Oakville. This 2-year-old home features a double-car garage with convenient interior access. The open-concept floor plan is perfect for modern living. Enjoy a large sunroom with sliding doors that lead to a serene and fenced backyard. The spacious kitchen boasts plenty of cabinets, granite countertops ideal for entertaining, and full-sized stainless steel appliances. The dining area overlooks the backyard, while the sun-filled living room features a fireplace and large windows. A powder room is conveniently located off the living area, and gleaming hardwood floors run throughout the home. Ascend the gorgeous wood staircase with wrought iron pickets to the upper level, which offers three generous-sized bedrooms with hardwood floors. The primary room includes a 5-piece ensuite and double closet. Conveniently located with easy access to highways, a hospital, Sixteen Mile Creek Arena, Parks, and schools. **** EXTRAS **** SS Double Door Fridge, SS Stove, SS Hoodfan, SS Dishwasher. Washer & Dryer. All Electrical Light Fixtures & Window Coverings. (id:27910)
RE/MAX Professionals Inc.
52 Harmony Circle
Bradford West Gwillimbury, Ontario
Amazing Three Bedroom Townhouse In A Sought After Family Friendly Neighbourhood. Ground Level Entrance with no stairs and walkout from the Living Room To A Huge Deck With Fully Fenced and Gated Yard Backs On Open Space. Excellent Layout With The Dining Room Off The Kitchen, The Upper Level Features A Spacious Primary Bedroom With Wall To Wall Closets. Convenient entrance from garage. **** EXTRAS **** Close and convenient location, walk to public transportation, recreation center, shopping and restaurants. (id:27910)
Century 21 Heritage Group Ltd.
40 Kahshe Lane
Richmond Hill, Ontario
Brand New Never Lived In 4 Bedroom 4 Bathroom Townhouse In Newly Built Ivylea Community By Marlin Spring Located At Leslie St & 19th Ave. Conveniently Located Just Minutes To Richmond Green High School, Highway 404, Public Transit, Parks, Costco, Major Plazas & More! This 3 Storey Townhouse Offers A 2 Car Garage, 10' Ceiling On Main & 9' On Upper, Open Concept Main Floor With Laminate Throughout, Oak Staircase, Kitchen W/ Quartz Countertop & Island, 2 Walk-Out Balconies, Master Bedroom Ensuite W/ Freestanding Soaker Tub & Separate Shower. Move In Today! **** EXTRAS **** Stainless Steel Fridge, Stove, Dishwasher & Hood Fan. Washer & Dryer. Garage Door Opener. A/C To Be Installed. Window Coverings To Be Installed. (id:27910)
Century 21 Heritage Group Ltd.
31 Bowline Vista
East Gwillimbury, Ontario
Gorgeous Upgraded 4 Bedrooms Townhouse. Naturally Sunlight and Bright! Come on through the Welcoming Foyer with Ceramic Flooring. The Stylish Kitchen Features a Center Island. The Living/Dining Room Combination Boasts Hardwood Floors, Very Large Windows. Step Upstairs where there are 4 Generously Sized Bedrooms, Large Windows and Closets. The Primary Bedroom has a Large W/I Closet, 5-pc Ensuite with a Stand Up Shower and Relaxing Tub. Laundry on Second Floor a Huge Bonus! Direct Access From Garage to House. Minutes to Schools, Parks, Restaurants, Shops and Hwy 404. (id:27910)
King Realty Inc.
71 Olga Street
Toronto, Ontario
Location Location 2 Story Town Home Approx. 2000-2500 Sq Ft Of Living Space . Upper Floor has 3Big bed room with ensuit washroom. Walk out finish Basement with extra kitchen. Bonus 2ndKitchen Both With Granite Counter Top, Deck , Oak Stairways, Pot Lights. Walking distance to GoTrain Stn, Walk To Prestigious R H King Sec School, Minwalk To Jk-8 School, Bluffer'sPark/Beach, Walk To Shopping. Excellent Location For Professional. A++ Tenants Only . don't missit. Space includes a full basement with kitchen and full bathroom, which can be used as office orin law suit. **** EXTRAS **** Includes 2 Ss Fridge,2 Ss Stove,1 Dishwasher, Washer Dryer.Garage door opener Remote . .Tenant Responsible Utilities , Cleaning snow and cutting Grass. No Pets, No Smoke. Ready To Move In. Fully Fenced Back Yard. (id:27910)
The Real Estate Office Inc.
10 - 1480 Altona Road
Pickering, Ontario
*OPEN HOUSE THIS SAT* Check Out This Stunning, [Geranium Built] Aspray Luxury Town Family Community! This Large 3-Bedroom, 4-Bathroom Townhouse Boasts A Double Garage, Open Terrace/Balcony For Family Gatherings Equipped With BBQ Gas Line. Step Into Modern Luxury With An Open Concept Layout, A Sleek Kitchen, And Numerous Upgraded Features. The Ultra-Modern Kitchen Features Full-Size Upgraded Cabinets, Stainless Steel Appliances, Quartz Countertops With An Island Breakfast Counter. Flooded With Natural Light & 9 Ft Soaring Ceilings, The Large Windows Illuminate The Spacious Family Room With High Ceilings And Designer Window Coverings. Upgraded Laminated Floors, Oak Stairs, And A Contemporary Aesthetic. The Generous Principal Bedroom Includes A Walkout To The Balcony And An Ensuite Bath. With Shower. Enjoy A DOUBLE GARAGE And Two Driveway Parking Spots, Convenience Is Key. Located Near Highways And Amenities, Commuting Is A Breeze, While Nearby Schools, Parks, And Shops Offer Added Convenience. Don't Miss Out On The Amazing Opportunity! **** EXTRAS **** Refrigerator, Stove, Washer/Dryer. (id:27910)
Royal LePage Signature Realty
30 Clarington Boulevard
Clarington, Ontario
This beautifully designed townhome offers the perfect blend of comfort, convenience, and style. This 4 bedroom townhome is perfect for first time home buyers, investors or those looking for more space. The open-concept floor plan creates an inviting atmosphere, perfect for entertaining guests or enjoying quiet family evenings. Take advantage of nearby conservation areas perfect for hiking and enjoying the great outdoors. Located near schools, shopping centers, dining options, local farms and major highways, making your daily commute and errands a breeze. Don't miss the opportunity to make this stunning property your new home! (id:27910)
Century 21 Percy Fulton Ltd.
3604 - 5 Defries Street
Toronto, Ontario
Discover Modern Living at River and Fifth, a Brand New 2-bedroom, 2-bathroom Condo in a Highly Sought-after Location. Enjoy Spacious, Bright Interiors With 9 Ft Ceilings, Upgraded Quartz Countertops, and a Ceramic Backsplash in The Kitchen. Experience Top-notch Amenities Including a Gym, Yoga Studio, and 24- Hour Concierge. Ideally Situated for Easy Downtown Access, Transit, and Major Highways. Nestles in Vibrant Regent Park and Corktown, With Future Amenities Like Co-working Spaces, a Rooftop Lounge, and More. Don't Miss This Opportunity for Urban Sophistication and Comfort! Just Steps Away From Green Spaces, Conservation Area Renewals, Bike Paths, Parks, Restaurants, and Cafes. **** EXTRAS **** All Existing Appliances: Fridge, Stove, Dishwasher, Microwave, Washer/ Dryer (id:27910)
Royal LePage Flower City Realty
2200 Glenwood School Drive, Unit #42
Burlington, Ontario
Welcome to 2200 Glenwood School Drive Unit 42 in beautiful Burlington, Ontario. Charming and tastefully renovated two-storey, 3 bedroom, 2 bathroom condo townhome, nestled in a private family-friendly complex, offering blend of convenience, functionality, space and comfort. AMAZING LOCATION, VERY CLOSE TO GO TRAIN, QEW, 403, 407, simply a commuter's dream! The kitchen offers new cabinets, quartz countertops, waterfall island and stainless steel appliances. The kitchen area is open to living and dining room area with modern linear fireplace and sliding door to private and completely fenced, cozy patio with deck, perfect for relaxation. Upper level offers 3 spacious bedrooms, beautifully renovated 4 pc bathroom and an upper level laundry. The lower level is fully finished and features a huge recreation room perfect for the family movie night and an abundance of storage. This beautiful but affordable property also has a single car garage with private driveway and plenty of visitor parking. This home is a real gem, so book your personal showing today. (id:27910)
Sutton Group Innovative Realty Inc.
305 Garner Road W, Unit #97
Ancaster, Ontario
*****WALK-OUT + SOUTH FACING***** Townhome with Custom Layout + Backing onto Open Space on the North Side + HIGHLY UPGRADED. Sought After Location in Prestigious Ancaster, Ontario. Located between ***TWO*** Highway Exits on 403, both 3 mins from home. 3mins to SmartCenter Shopping Center with Goodlife, Walmart Open Concept Main Floor with Modern Weed Tone Flooring Throughout, 7" Upgraded Baseboards and Conduit to hide TV wires. Upgraded Oak StairCase with Black Metal Spindles. Kitchen has been well thought out, with special attention to Aesthetics and increasing storage and functionality. Upgraded Painted White Kitchen Cabinets with Custom Range Hood, Valence, Risers, and Crown Moulding give this kitchen an Instaworthy Luxurious Esthetic. Increased storage & functionality with: 4 Soft Close Drawers + Piano Hinged Corner Cabinet + Angled Upper Corner Cabinet + Double Depth Fridge Cabinet Upgrade Kitchen Sink overlooking Balcony and Greenery with Gorgeous Quartz Carrera Counters. Enjoy your Morning Coffee on your Balcony with No neighbors behind. SECOND FLOOR IS ONE OF A KIND, and redesigned to increase 2nd bedroom size to 16 feet PLUS a walk-in-closet 3rd room has been given a pocket door to increase usable space on the 2nd floor, and the hallway wall has been upgraded to metal spindles opening up the space and allowing more light Home is available for showings. Appliances and Window Blinds have been installed. Open House Sunday at 2:00-4:00pm (id:27910)
RE/MAX Escarpment Realty Inc.
13 Trudy Court Unit# 13
Dundas, Ontario
Welcome home to 13 Trudy Court! Situated on a quiet street in a beautiful and highly sought after pocket of Dundas. Backing onto green space, this bright, spacious, well cared for home is one to see. The main floor boast large windows in the family room and features soaring 10 foot ceilings. Overlooking the living room is gorgeous dining room and a kitchen that has been tastefully updated. The upstairs features 3 graciously size bedrooms and an updated bathroom. Downstairs you’ll find a 2 piece powder room as well as a room which could easily be used as another bedroom, it is currently being used as a den. The exterior of the house features a recently updated facia (vinyl siding (2022) as well as a nee roof (2022). The cherry on top is the vicinity to the Bruce Trail and all the luxuries of downtown Dundas which is just a few minutes away. Come see 13 Trudy Court today and turn this house into your home. (id:27910)
RE/MAX Escarpment Realty Inc.
517 Dundas Street E
Oakville, Ontario
Immaculate Newer double garage 4-bedroom Townhome located at Dundas St E. This Highly upgraded home has 2 generous size master bedroom - ground floor bedroom provides convenience and flexibility and upper floor has 3 piece Ensuite and a Balcony. The spacious separate well lit family and living rooms create a warm and inviting atmosphere. It also has upgraded kitchen featuring quartz countertops, tall cabinets, Extra Pantry cabinets and an oversized waterfall island. Located close to the best schools, highways, and major grocery stores and banks. (id:27910)
New Age Real Estate Group Inc.
99 Mondeo Drive
Toronto, Ontario
A Must See Tridel Built Condo Townhouse Gated Community In A Great Location, Pride Of Ownership, Most Unique Floor Plan In The Complex. Large Windows W/Lots Of Sunshine.Bright And Spacious With Direct Access To The Garage.Spacious Living/Dining/Kitchen W/Breakfast Area O/L Park***24 Hour Security. Minutes To Parks,Schools, Shops, Ellesmere Station Lrt & Ttc, Costco, LCBO, Kennedy Commons, Stc,401... **** EXTRAS **** S/S Fridge, S/S Stove,S/S Rangehood, S/S B/I Dishwasher, Washer, Dryer, Existing Elfs. All Existing Window Coverings. (id:27910)
RE/MAX Royal Properties Realty
22 - 1890 Rymal Road E
Hamilton, Ontario
Welcome to your piece of heaven from Branthaven. 1844 Sq ft floor area above grade. Situated on a premium deep lot, this expanded carpet-free end-unit townhouse-like semi has extra windows for plenty of natural light with an open layout and 9ft ceilings on the main floor. It hosts an upgraded kitchen with a large island and quartz countertops and backsplash encompassing upgraded cabinetry and stainless-steel appliances. With a fresh coat of paint throughout and a cozy living area to enjoy with a feature stone accent wall, electric fireplace, spotlights and a dining space with large window for natural light. Upstairs, you'll find a large primary bedroom with a gorgeous 5-piece ensuite and both his and hers walk in closets along with an upper-level laundry room. This quality-built home with a large exposed aggregate concrete backyard patio on its premium lot embodies style and function located close to schools, shopping, transit and easy access to highways. **** EXTRAS **** Stainless steel (Fridge, stove, dishwasher, B/I microwave), washer, dryer, EV charger in garage installed by ESA certified electrician, garage door opener with 2 remotes, window coverings, existing light fixtures, air conditioner. (id:27910)
RE/MAX West Realty Inc.
117 - 1050 Bristol Road W
Mississauga, Ontario
First Time Buyer Dream! Fabulous location in the heart of Mississauga. Minutes to shopping, schools, highways and steps to transit. Well maintained condo townhome, updated and renovated tastefully. Featuring two spacious bedrooms on second floor. Main floor features a bright and open living and dining area. Kitchen with breakfast bar, ceramic backsplash and a walk out to large deck, perfect for outdoor entertaining. Fenced yard for privacy and children. Compare to condo pricing, no waiting for elevators or to get to your car. Lots of updates here, including a new furnace, newer roof, newer fence. Separate entrance to basement from garage. Move in condition. (id:27910)
RE/MAX Prime Properties - Unique Group
11 Rock Haven Lane
Brampton, Ontario
Welcome To 11 Rock Haven Lane. Freehold End Unit Townhouse. Just Like A Semi Detached. Located In A Quiet Complex, You Are Close To All Shopping And Recreational Parks. Minutes From Major HWY's & Seconds From Go Train And Transit. Large Eat-In Kitchen Area, W/O From Basement To Cozy Backyard. Brand New Windows Just Replaced Within The Last Month, Brand New Paint Job And Washer And Dryer. This Home Is Perfect For A Growing Family Or A Young Couple Looking To Start One. Bring Your Fussiest Buyer, You Won't Be Disappointed. **** EXTRAS **** Fridge, Stove, Dishwasher, Washer & Dryer, All Elf's, Broadloom Where Laid (id:27910)
Century 21 Parkland Ltd.
122 - 3020 Trailside Drive
Oakville, Ontario
Brand New Executive End Unit Town House (Ground Level Suite) With Lots Of Natural Light, Open Concept Practical Layout.2 Bedroom,2 Bathrooms. Spacious Living And Dining Room With High-End Finishes. Modern SS Appliances, Quartz Countertops, 10Ft Ceiling & Large Patio (391 sq. ft).Located within a short drive of Highways 407 and 403, Access to GO Transit and Regional Bus. Short Walk Away From Plenty Of Shopping and Dining Offerings.24 Hour Concierge ,Lounge and Games Room , Visitor Parking , Outdoor Terrace with BBQ and Sitting Areas, Pet Washing Station. (id:27910)
RE/MAX Real Estate Centre Inc.
6154 Rowers Crescent
Mississauga, Ontario
Fabulous freehold Townhomes near Heartland center & Easy accessible to go station 401, 403, 407 ETR. Very elegance & refreshingly beautiful town home with fully upgraded quartz kitchen counter tops/bathrooms, backsplash, upgraded potlights, upgraded blinds with all stainless appliances and washer dryer. Easy access to backyard & Home through garage with separate entry. Big size master bedroom with 4pc bathrooms w/closet. All 3 bedrooms are decent size big with closet. Central air conditioning. Central humidifier Etc. **** EXTRAS **** Stainless Steel App(Fridge, Gas Stove, Dishwasher) Newly purchased washer & Dryer, Central A/C & Humidifier. This is beautiful home with close to Costco, Homedepot, Walmart, No Frills, Sq1, 401/403/407 and Mississauga Community Center. (id:27910)
Homelife/miracle Realty Ltd
25 - 5 Armstrong Street
Orangeville, Ontario
You Now Have The Chance To Live Here On The Transit Route With a walk to All Amenities and School. Open & Airy Living Space Open Concept Main Level Boasts Great Room With Hardwood Floors, huge window, Kitchen With Stainless Steel Appliances, Backsplash And Walkout To Private Patio Overlooking Downtown. 2 Pc Powder Room & Laundry Complete Main Level. Upstairs Features 4 Pc Bath, Large Master With Double Door Entry & Closet. 2nd Bedroom With Double Closet.Orangeville Is Known For Its Downtown Core, Festivals, Farmers Markets, Tree Sculptures, Restaurants, And Its Awesome & Unique Stores. **** EXTRAS **** Utilities are paid by Tenant. Heat/Hydro & Internet Responsibility Of The Tenant. (id:27910)
Homelife/miracle Realty Ltd
15 - 3482 Widdicombe Way
Mississauga, Ontario
Welcome To This Luxurious Townhome At The Way! Don't Miss Out This Opportunity To Live In The Stunning 2B Luxury Town Unit, Spacious Super Functional Layout W/Open Concept Living, Lovely Modern Kitchen, Two Well Sized Bedrooms W Spacious Closets. Gorgeous Patio W Gas Line For Bbq. Steps To Community Centre, Library, Walmart, No Frills, And The Transit Hub. One Bus Directly To Utm, Square One, Erindale Go Or Clarkson Go Station. One Of The Biggest Floorplan (1339 S.F) **** EXTRAS **** S/S Kitchen Appliances (Stove, Dishwasher, Fridge And Microwave) And Stacked White Washer And Dryer. Rooftop Terrace Equipped With Gas Bbq Connection. 1 Parking Incl. (id:27910)
Homelife Frontier Realty Inc.
4010 Medland Drive
Burlington, Ontario
Welcome Home! Don't Miss The Opportunity To Own This 3 Bedroom, 3 and a Half Bathroom End Unit Townhome, Like Living In A Semi. Beautiful Home In Millcroft Area. This Home Features Hardwood Floors Throughout The First And Second Floors. Finished Basement With Full Bathroom. Gas Fireplace In The Dining Room Area. California Shutters Throughout. Large Backyard, With An Oversized Deck, Backing Onto Greenspace...Perfect For Entertaining! Large Main Bedroom With Walk-In Closet And Full Bathroom. 2 Car Garage With Access From Inside The Home. Close To Shopping, Schools, Parks And Golf Course. Laundry On The 2nd Floor. A Must See! (id:27910)
Royal LePage Realty Centre
267 - 2095 Roche Court
Mississauga, Ontario
Large, Bright Three Bedroom Two Bathroom Stacked Townhouse at Erin Mills and QEW. Two Private Balconies W/O from Living room and Master Bedroom. South Exposure with no building to obstruct Treed view. Walking Distance to Sheridan Mall, Public Transit, Library, School, Go Station and Much more. Locker id rented for $40 (id:27910)
Homelife/miracle Realty Ltd
108 - 11 Lytham Green Circle
Newmarket, Ontario
> Build by Andrin Homes, Model 3A, 3 Bedroom Suite, 1485 Sq Ft. Enjoy a nice open space Terrace on Top Level. **** EXTRAS **** ALL APPLIANCES INCLUDED AS PER BUILDER (id:27910)
Century 21 Atria Realty Inc.
80 Wascana Road
Vaughan, Ontario
Immerse yourself in the epitome of luxury with this brand-new townhouse in the esteemed Urban Green Kleinburg, meticulously crafted by Pinevalley Estates. This pristine property has never been lived in, offering a fresh and upscale canvas for your dream lifestyle.As you step inside, you are greeted by the sophisticated charm of upgraded hardwood floors that extend throughout the living, dining, kitchen, and breakfast bar areas, all seamlessly connected by a stunning natural Oak finish staircase adorned with sleek glass railings. The main level and family room boast upgraded cork flooring, blending durability with contemporary aesthetics.The kitchen, a chef's delight, features extended tall upper cabinets, upgraded matching black Whirlpool appliances complete with a waterline-installed fridge, and exquisite countertops that harmonize with a stylish backsplash. Every detail is refined, including upgraded handles and knobs that add a touch of elegance throughout the home.Luxury extends to the bathrooms, where you'll find upgraded his and hers sinks in the ensuite, enhanced countertops, and modern faucets, ensuring both functionality and style. The home is thoughtfully equipped with 39 pot lights, complete with dimmers, creating the perfect ambiance for any occasion.Designed with the future in mind, the garage includes a rough-in for an electric car charger, complementing the environmentally conscious lifestyle promoted by the community. The ceilings soar to 10 feet on the main floor and 9 feet on the entry level, enhancing the open and airy feel of the space.Located conveniently close to Highway 427, this home is just minutes away from top-tier shopping, schools, parks, conservation areas, and entertainment options, ensuring you're never far from what you need.This townhouse isn't just a place to live; it's a stepping stone to a life of luxury and convenience. Some Photos Have Been Virtually Staged. **** EXTRAS **** Fridge, Stove, Dishwasher, Washer & Dryer (id:27910)
RE/MAX Experts
11816 Tenth Line
Whitchurch-Stouffville, Ontario
Be the first tenants in this beautiful newly built townhome! Quality finishes and a bright and airy colour pallet means this home can suit any taste. Open concept living dining area plus a large kitchen with expansive counter space and oversized kitchen island. Off this room there is a large deck with room for outdoor seating and dining. The second floor has three large bedrooms that share a 4pc bathroom. Primary is generously sized with a 3pc ensuite and walk in closet. Laundry is conveniently located on the upper level. Basement has the walk in from the double garage with big double closet for storage and convenience. This level also has an unfinished space perfect for storage. The whole home has custom zebra window coverings. Close to all amenities, public transit, parks, schools and more. **** EXTRAS **** Garage door opener to be installed by Landlord. (id:27910)
RE/MAX All-Stars Realty Inc.
239 Humberland Drive
Richmond Hill, Ontario
Discover this gorgeous townhouse for rent in the highly sought-after Humberland neighborhood! This immaculate end-unit boasts a welcoming double door entrance that opens into a spacious foyer. Enjoy the elegance of recently upgraded hardwood floors throughout. Step outside to your large back deck and savor the privacy of a fully fenced yardperfect for outdoor gatherings and relaxation. This lovely home is ideally located close to public transit, shopping centers, parks, and top-rated schools, making daily commutes and errands a breeze. Minutes away from Hwy 400 & 404, offering quick and easy access to surrounding areas. Don't miss out on this stunning rental opportunity in a prime location! **** EXTRAS **** Fridge, Stove, B/I Dishwasher, Washer/Dryer, Humidifier, Cac. (id:27910)
Real Broker Ontario Ltd.
1569 Nipissing Court
Pickering, Ontario
Welcome To This Stunning 3 Bedroom, Freehold Townhouse In The Sought-After Pickering-Amberlea Neighbourhood. Situated On A Quiet Street With No Sidewalks. This Home Features New Double Entry Front Doors That Invites You into A Welcoming Foyer. The Main Floor Is Adorned with Pot Lights & Newly Carpeted Stairs Leading To The 2nd Floor. The Beautifully Updated Kitchen Boasts A Quartz Countertop, Undermount Sink & Stylish Tiled Backsplash. Freshly Painted Throughout, With an Open Concept Design That Enhances The Spacious Feeling. Relax In The Ensuite Bathroom, Complete With A Jacuzzi Tub. New Heat Pump & A/C Unit. The Spacious Finished Basement with Drop Ceilings Also Includes A Cold Cellar & Laundry Area. Walk-Out to a Large Backyard Deck Is Perfect For Entertaining With Additional Hardscaped Yard For Low Maintenance. Garage & Private Driveway Can Accommodate 2 Cars. Walking Distance To Schools, Restaurants, Shopping & Parks, With Easy Access To HWY 401, Transit & Pickering GO Station. **** EXTRAS **** Fridge, Stove, Dishwasher, Washer/Dryer & Existing Light Fixtures, Window Coverings & Garage Door Opener. (id:27910)
Century 21 Parkland Ltd.
49 Mcgonigal Lane N
Ajax, Ontario
Awesome Bright And Spacious 3 Bedroom & @ Washroom Home Located In Central Ajax. Features Of This Amazing Home Include: Open Concept Living Rm And Dining Rm**Quality Laminate Flooring On Main Floor T**Bright Eat-In Kitchen** Good Sized Rooms**Finished W/O Bsmnt/Entertainment Room** Close To All Amenities. 401+ Go, Plaza, Parks, Schools, Newer A/C & Furnace 5 years old. **** EXTRAS **** Fridge, Stove, Dishwasher, Washer, Dryer, All Window Coverings And All Light Fixtures (id:27910)
RE/MAX Community Realty Inc.
3 - 2 Dailing Gate
Toronto, Ontario
High demand Neighborhood prime location. Large 3+1 bedrooms townhome with 3 washrooms. Finished basement bright, spacious and well maintained super functional layout. The townhouse is close to all amenities: schools, shopping plazas, Scarborough Town Centre, worship. Minutes to HYW 401, steps to public transit. High rank public elementary school 39/2975. Direct access from underground parking garage. Enclose private courtyard provide more entertainment. Complex has large inground pool for summer enjoyment. This townhome is great for first time buyer or investment. Potential renal income in basement suite. A must see! **** EXTRAS **** Fridge, Stove, Built-In Dishwasher, Hood Fan, Washer & Dryer, All Light Fixtures & Existing Blinds (id:27910)
Homelife New World Realty Inc.
2 - 1701 Finch Avenue
Pickering, Ontario
Q*U*A*L*I*T*Y Top Of The Line Property In Prestigious Enclave Of Elite Town-Homes! Approx 2850Sq.Ft with 9Ft Ceilings, Double Garage W/Direct Access. Hardwood Living/Dining, Separate Office, Spiral Staircases W/Upgraded Spindles, Large Balcony, Upper Floor Laundry, Extra Large Master Bedroom, Upgraded Pot Lights Throughout. 2&3rd Bedrms Share Ensuite, S/S Appliances, Gas Bbq Hook-Up in Balcony, CAC. Fresh Paint Seeing Is Believing. Largest Model. HOLDING OFFERS June 08. **** EXTRAS **** Gdo & Remote, Central Vac,3rd Floor Laundry, Elfs, Hwt Rental, Com Elem Incl: Water/Bldg Ins/Snow. Offers Anytime. Please Include, Schedule B,& 801. (id:27910)
Century 21 Innovative Realty Inc.
201 - 829 Richmond Street W
Toronto, Ontario
Prime Trinity Bellwoods Location | Open Concept Kitchen | Large Townhouse 1321 + plus basement | Downtown Toronto Walk to TTC | Walk to Queen St. Shops | Restaurants | Bars and Much More. **** EXTRAS **** Seller can provide unto 80% mortgage seller take back. (id:27910)
Real Estate Advisors Inc.
2433 Presquile Drive
Oakville, Ontario
Have it all with this sophisticated luxury home with a premium Joshua Creek location. This exquisite Fernbrook townhome features 3 + 1 bedrooms, 3.5 bathrooms, & approximately 2,150 sq. ft. of living space, plus a professionally finished walkout basement with a recreation room, wet bar, 4th bedroom/office, & 3-piece bath. The allure begins at the curb with a majestic stone façade & professional landscaping, including extensive interlocking stone & a huge patio with an upper deck in the backyard installed in 2015. Front door replaced with custom door. Two-storey sunken foyer & the main floor boasts 9’ ceilings, & natural-finished hardwood floors grace the main floor & upper hall. Pot lights on all three levels, custom blinds, & an impressive curved oak staircase enhance the elegance. Decorative columns & a tray ceiling add a formal ambiance to the separate dining room. Entertain & relax in the generous great room featuring a gas fireplace & walkout to the upper deck. Beautiful maple eat-in kitchen includes under-cabinet valance lighting, sparkling quartz counters, a separate pantry, stainless steel appliances, & an enormous peninsula/island with a breakfast bar open to the great room. Convenience is key with inside entry to the garage & a second-floor laundry room. The generous primary suite boasts a lavish updated 5-piece ensuite bath with a soaker tub & separate shower. New furnace and a/c approx 4-5 years old. Walk to school & ravine trails, with quick access by car to shopping & restaurants. This home is in a fantastic commuter location, just a 3-minute drive to the 403/QEW. (id:27910)
Royal LePage Real Estate Services Ltd.
146 - 60 Fairwood Circle
Brampton, Ontario
Daniels First Home Brampton - Updated unit in the heart of the complex. Brand new premium s/s appliances, brand new sleek window coverings, freshly painted large and bright floor plan with easy access to the unit from the garage parking, extra storage inside as well as a large walk-in closet in the bedroom. Steps to transit options and close proximity to all area amenities, shopping and schools. Well managed complex with low maintenance fees. Visitor parking options near the unit. An ideal high-rise alternative for the first-time buyer, downsizer or savvy investor **** EXTRAS **** Stainless steel kitchen appliances (fridge, stove, dishwasher and range hood), stacked washer/Dryer, ELFs and window coverings. *HWT tank rented* (id:27910)
Royal LePage Signature Realty
7 - 1133 Haig Boulevard E
Mississauga, Ontario
Stunning Executive End Unit Townhouse Located In Prestigious Lakeview Neighbourhood With Great Schools, Mins From Toronto And Port Credit, Walking Distance To Lake, Parks, Malls, Go, Qew/427, Golf & More. One Of The Best Locations In The Complex! This Beautiful Open Concept Home Features 9Ft Ceilings, Hardwood Flrs, Oak Stairs, Wrought Iron Spindles,Crown Mouldings,Quartz Counter Tops, Pot Lights, Fully Finished Basement! Approx 2000 Sq Of Living Space! **** EXTRAS **** Elfs, Window Coverings,S/S Fridge, S/S Gas Stove, S/S Dw, Washer/Dryer, Cac, Garage Door Opener, Nest Thermostat (id:27910)
RE/MAX Hallmark Trends Group Realty
23 - 23 Arlington Crescent
Guelph, Ontario
Here is a fantastic opportunity to purchase a newly painted and professionally cleaned end unit which feels like a semi-detached home located in the most sought after area of south Guelph. This 3 bedroom home including a spacious master bedroom with a walk in closet, ensuite and exceptional window lighting boasts 2.5 restrooms, granite countertops, a newly renovated basement with restroom roughed in; garage door opener and keyless front door entry. The backyard provides great privacy as it backs onto greenery and the side yard grants beautiful additional space. Located in the charming Westminster Woods neighborhood, close to major shopping centre, entertainment, schools, with convenient 401 access. Take advantage of the timing and see this well maintained home today! (id:27910)
Ipro Realty Ltd.
278 Bedrock Drive N
Hamilton, Ontario
BRIGHT AND SPACIOUS 3 BEDROOM , 2.5 WASHROOM TOWNHOUSE HOUSE AVAILABLE FOR LEASE IN THE PRESTIGIOUS NEIGHBOURHOOD OF STONEY CREEK ON THE MOUNTAINS.. THE HOUSE BOASTS OF LAMINATE FLOORS, OPEN CONCEPT, UPGRADED KITCHEN WITH S/S APPLIANCES,GRANITE COUNTERTOPS AND MODERN WASHROOMS. BRAND NEW COLOR GIVES THE HOME A VERY SPECIAL LOOK. CLOSE TO ALL AMENITIES,PARKS,SCHOOLS AND PLAZAS. SEEING IS BELIEVING. **** EXTRAS **** S/S APPLIANCES, GARAGE DOOR OPENER, ALL WINDOW COVERINGS. (id:27910)
Homelife/miracle Realty Ltd
193 Broadacre Drive
Kitchener, Ontario
Amazing Location. Well Maintained Two Storey freehold Townhouse in a High Demand Child Safe Neighborhood, 3 Beds 4 Baths (1 bath room in Basement) Family size house. Open Concept, Huge Kitchen with Center Island, Stainless Steel Appliances, New Fridge, B/I Dishwasher, on main Floor, Good Size Back Yard, Very good Size Master Bedroom with 4 PC en-Suite, Two Good Size Bedrooms, Laundry on second Floor, Hardwood on main floor, Unfinished basement with one washroom, New Furnace(2024), new Ac Close To Park, School, Community Centre, Surrounded With Parks, Great For Kids, LotsOf Playing Area. Close To Plaza, Transit. Minutes To EWY 401, Conestoga College, and much More! Tenant will pay all the utilities. **** EXTRAS **** New Furnace, New Fridge, Window Coverings, Hardwood All Over the house, Oak stairs, Big Windows, good day light in the house. Freehold Townhouse. Vacant property (id:27910)
Save Max Real Estate Inc.
162 Oat Lane
Kitchener, Ontario
End Unit Urban Town, Recently Built Unit Offers Spacious Layout On The Same Floor. Beautiful Kitchen With Extended Tall Cabinets, Center Island, Stainless Steel Appliances, Front Load Laundry, Primary Bedroom With W/I Closet, 3 Pc Washroom And Balcony, Great Room With Balcony, One Surface Parking **** EXTRAS **** Brand New Stainless Steel Appliances, Cac, One Parking, End Unit (id:27910)
RE/MAX Paramount Realty
103 - 360 Quarter Town Line
Tillsonburg, Ontario
Discover this stunning and affordable condo townhouse situated in the sought-after Simply 360 Development, just north of Tillsonburg. This home offers an exceptional living experience with its spacious layout and modern amenities. This home boasts 3 bedrooms and 4 bathrooms, including a primary bedroom with a luxurious 4-piece ensuite and a walk-in closet. Enjoy the convenience of a 1-car garage and Access to Home, Elegant laminate floors throughout the home. With over 1,700 square feet of quality finished space, this home features 9-foot ceilings on both the main and second floors, providing a bright and open feel. This fully finished lower level is equipped with pot lights, adding a touch of sophistication and additional living space. Built with Insulated Concrete Form (ICF) construction, this home focuses on energy efficiency, featuring an upgraded high-efficiency furnace and A/C unit & Water Filtration System. Walk out to the yard, perfect for relaxing and enjoying the outdoors. Enjoy the benefits of a low maintenance fee, making it an affordable choice for families. The community is perfect for families, offering a safe and welcoming environment. Walking distance to coffee shops, schools, parks, and walking trails. Located off Hwy 19 with a short 15-minute commute to Hwy 401, making travel convenient and accessible. This beautiful condo townhouse in Simply 360 Development is an ideal choice for those seeking quality, affordability, and a prime location. Don't miss the opportunity to make this your new home! **** EXTRAS **** Fridge, Stove, Washer/Dryer, B/I Dishwasher, B/I Microwave, Central Vacuum, All Window Coverings and Electrical Light Fixtures. (id:27910)
Homelife Woodbine Realty Inc.
20 - 1579 Anstruther Lake Road
North Kawartha, Ontario
ooking to own a cottage but dont want all the work? Take a look at Unit 20 in a 25 unit townhouse complex located on Anstruther Lake inside Kawartha Highlands Provincial Park. This amazing complex offers a Marina at no additional cost to keep your boat, 2 swimming docks, a beach area, beautiful grounds & separate storage for each unit. There is ample parking for you & guests. This end unit townhouse is very bright & offers 3 bedrooms w/ large primary suite w/ deck overlooking bay. Sit in your living room or on your back patio & enjoy those summer nights while the boats go by. Enjoy a campfire or a picnic in this fully screened in gazebo. Anstruther Lake offers some amazing fishing & beautiful, calm, clean waters for swimming, water skiing, canoeing, kayaking, etc. Dont forget to take part in the Anstruther Lake regatta w/ the Anstruther community! Here is your perfect opportunity to start making your family memories now! Freehold/condo $570/month incl. water/dock/property maintenance (id:27910)
RE/MAX Aboutowne Realty Corp.
20 - 1579 Anstruther Lake Road
North Kawartha, Ontario
Looking to own a cottage but dont want all the work? Take a look at Unit 20 in a 25 unit townhouse complex located on Anstruther Lake inside Kawartha Highlands Provincial Park. This amazing complex offers a Marina at no additional cost to keep your boat, 2 swimming docks, a beach area, beautiful grounds & separate storage for each unit. There is ample parking for you & guests. This end unit townhouse is very bright & offers 3 bedrooms w/ large primary suite w/ deck overlooking bay. Sit in your living room or on your back patio & enjoy those summer nights while the boats go by. Enjoy a campfire or a picnic in this fully screened in gazebo. Anstruther Lake offers some amazing fishing & beautiful, calm, clean waters for swimming, water skiing, canoeing, kayaking, etc. Dont forget to take part in the Anstruther Lake regatta w/ the Anstruther community! Here is your perfect opportunity to start making your family memories now! Freehold/condo $570/month incl. water/dock/property maintenance (id:27910)
RE/MAX Aboutowne Realty Corp.
5 - 100 Stanley Green Boulevard
Toronto, Ontario
Luxury 4 Bedrooms 3 Washrooms Townhouse For Lease, Plenty Of Natural Sunlight, Great Layout Fits All Your Familys' Needs. Open Concept & Modern Design Kitchen Directly Walk To A Spacious Wooden Deck. Laundry On The 2nd Floor. Master Bedroom W/ 4 Pc Ensuite & A Large Closet. The Finished Basement Directly Accesses The Garage. Steps To Subway, Bus Stops, Park, School & Humber River Hospital. Close To York University, Yorkdale Mall & Hwy 400/401 (id:27910)
First Class Realty Inc.

