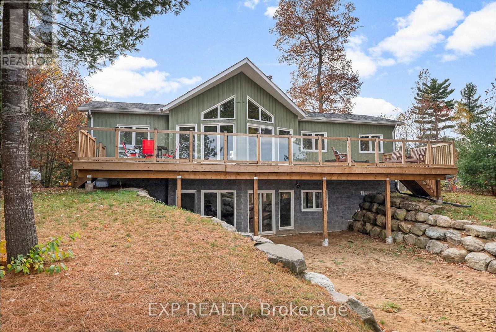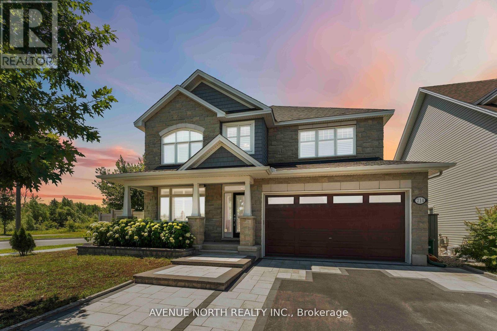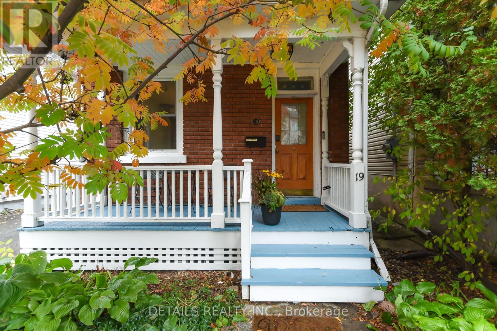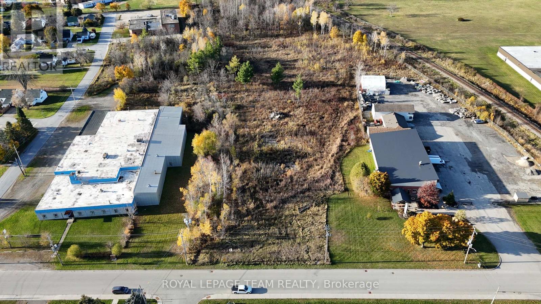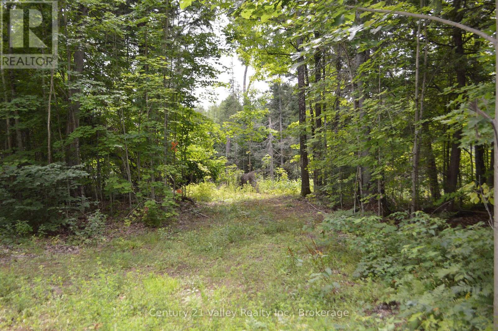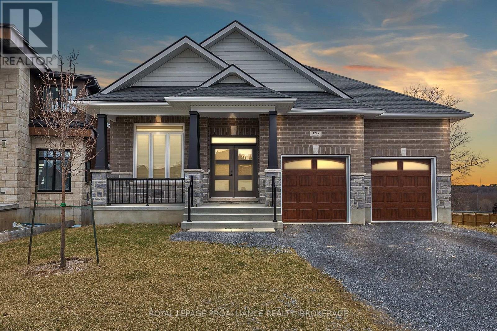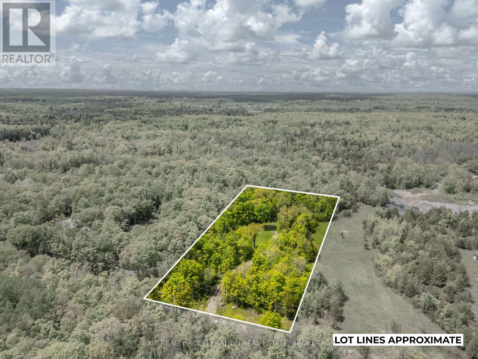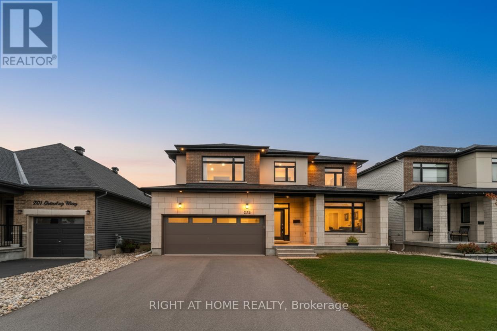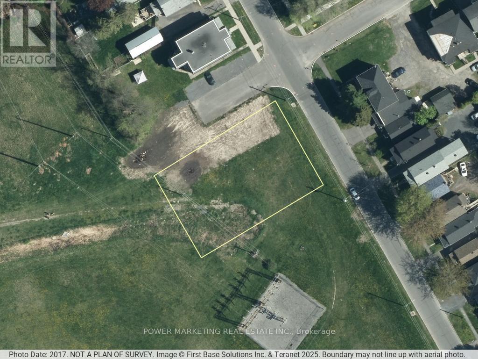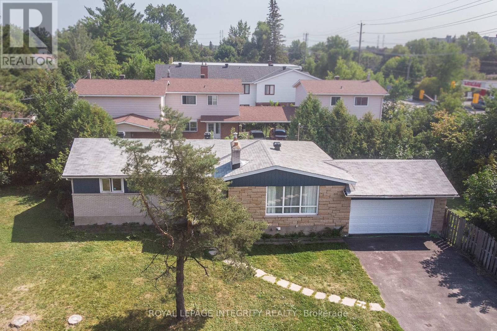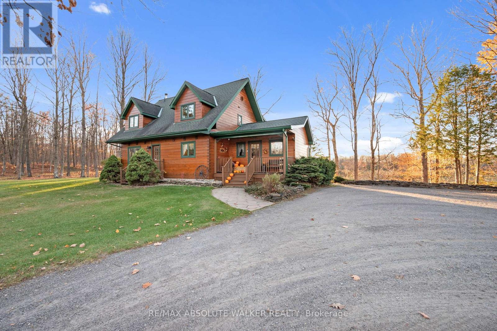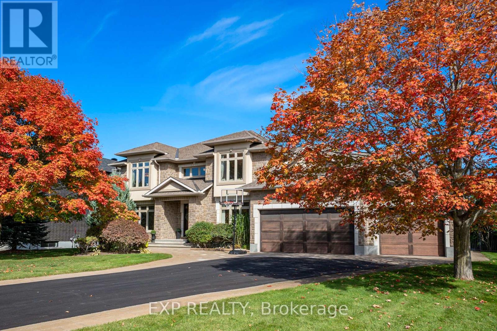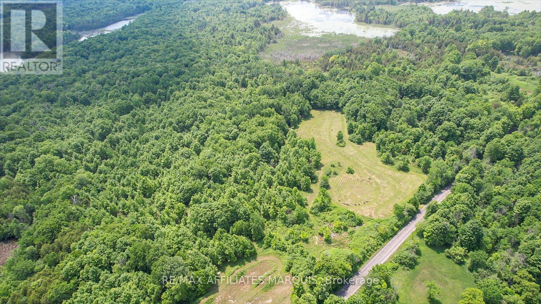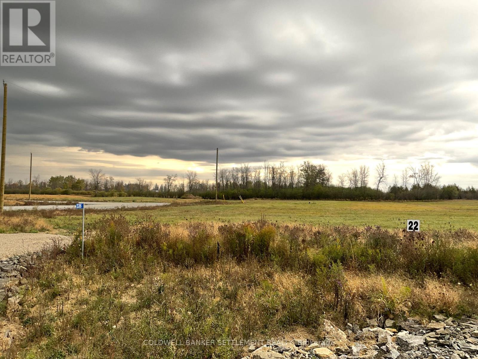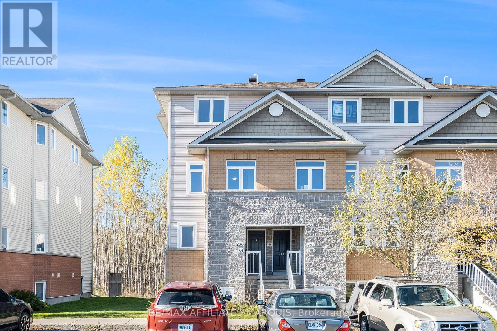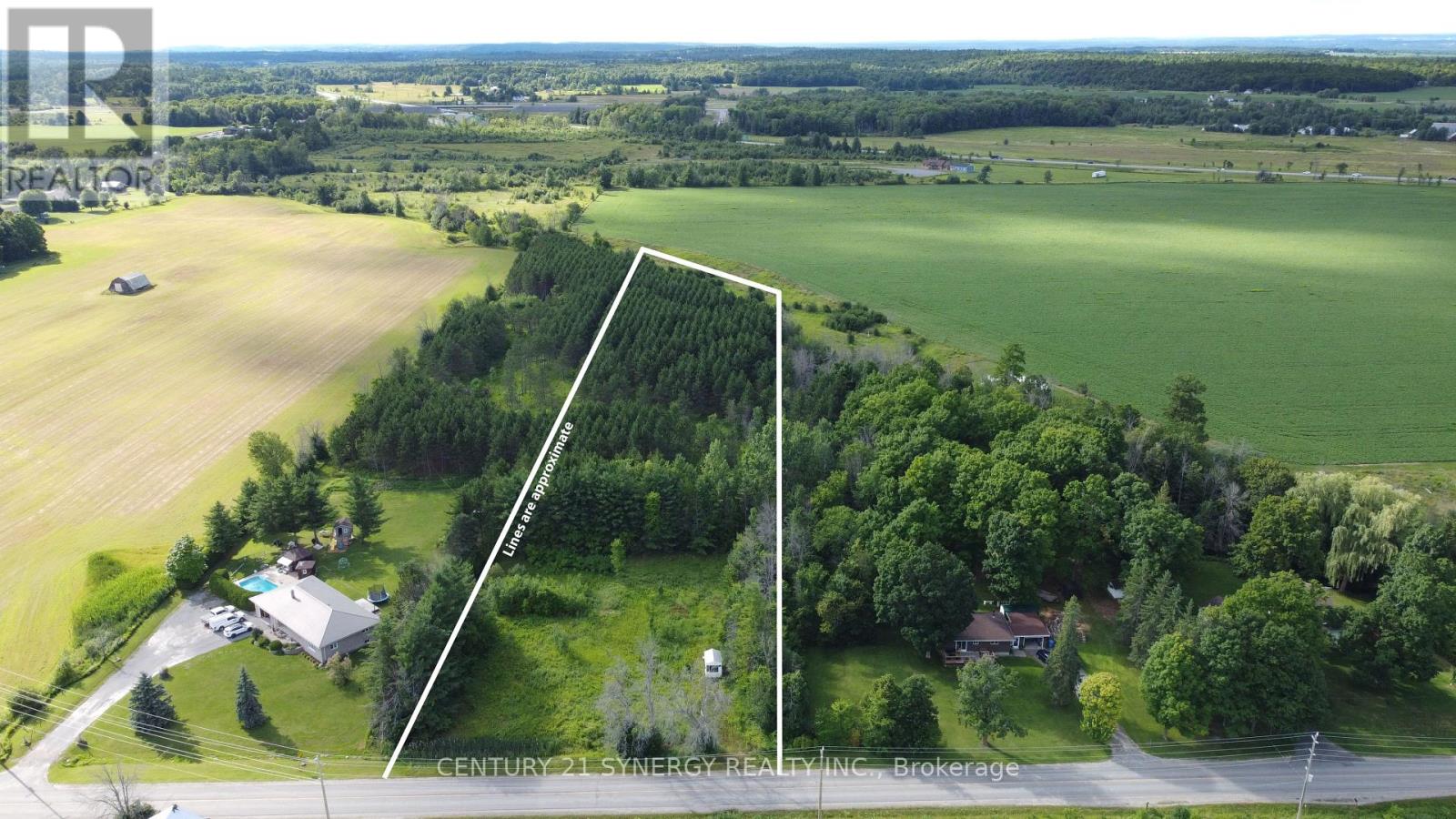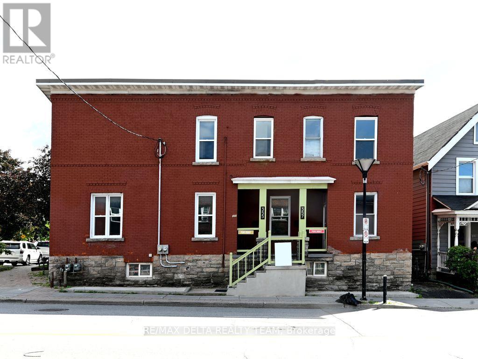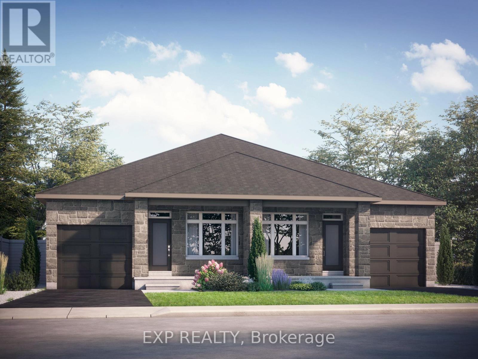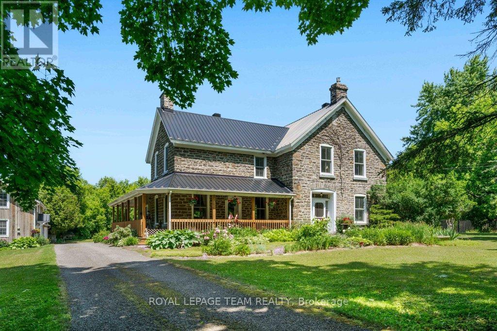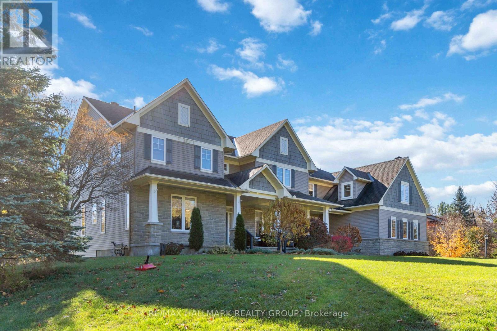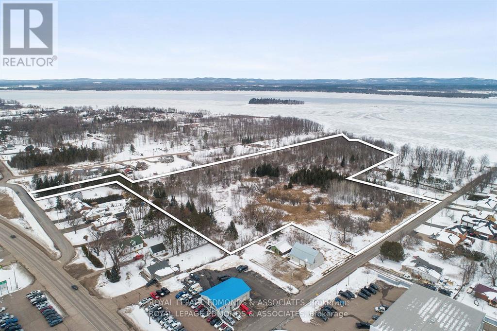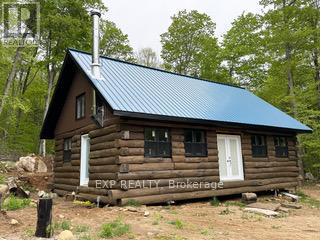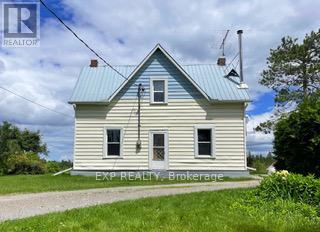79 Warbler Way
Madawaska Valley, Ontario
Newly built in 2019, 79 Warbler Way offers the perfect blend of comfort, craftsmanship, and natural beauty. This quiet oasis sits along the scenic shores of the Madawaska River, part of the sought-after Kamaniskeg Lake system offering over 90 km of boating, dining, and exploring opportunities.Step inside this 4-bedroom, 1.5-bath home and experience open-concept living at its finest. The vaulted ceilings, custom walnut kitchen with island, and timeless wood fire cookstove create a warm and inviting space filled with natural light. Walk out onto the sprawling deck and take in the tranquil waterfront views-ideal for morning coffee or evening sunsets. The primary bedroom features a convenient ensuite, already roughed-in for a shower of your choice. The main floor also offers laundry facilities, two additional bedrooms, and radiant heating for year-round comfort.The lower level, with towering ceilings and in-floor heat, doesn't feel like a basement. It includes a large recreation area with a walkout to the waterfront, a fourth bedroom, and a plumbed bathroom ready for your finishing touches.This home is off-grid solar powered with generator backup and the option to connect to hydro. Heating is provided by an outdoor wood furnace, supplemented by propane for efficiency. Beautiful landscaping leads to a sandy beach with a gentle slope into the water-perfect for swimming and family fun.To make this opportunity even better, the sale includes an additional vacant lot (MLS #X12499588), offering space to expand, build, or simply enjoy as a private buffer. Whether you're seeking a peaceful retreat or an active lifestyle on the water, 79 Warbler Way delivers it all. (id:28469)
Exp Realty
714 Bunchberry Way
Ottawa, Ontario
Luxurious Former Tamarack Oxford Model Home in Sought-After Findlay Creek! Nestled on a premium corner lot siding green space, this exceptional home offers over $300,000 in high-end upgrades in the desirable Findlay Creek community. With 6 spacious bedrooms and 5 elegant bathrooms, this residence offers the perfect blend of style, and functionality ideal for growing families, multi-generational living, or hosting with ease. The stately stone exterior, extended driveway, and custom landscaping offer unmatched curb appeal. Step inside to find luxurious hardwood flooring flowing seamlessly throughout the main floor, staircase, and into the upper hallway and primary suite. Soaring ceilings and large windows create a light-filled interior with a welcoming, open-concept layout. The fully-equipped gourmet kitchen features quartz countertops, premium cabinetry, a custom hood fan, a walk-in pantry, and a functional butlers pantry. The adjoining family room and dining area offer the perfect space to gather, with designer light fixtures and California shutters enhancing every detail. Upstairs, the primary suite offers a serene retreat with a spa-inspired 5-piece ensuite and generous walk-in closet. A junior suite with its own ensuite, two additional spacious bedrooms, and a third full bathroom ensure ample space for the whole family. The second-floor laundry room is equipped with built-in cabinetry and a utility sink, blending style with practicality. The fully finished basement features 9-foot ceilings, high-quality flooring, soundproofing, and a spacious recreation room. With two additional bedrooms, a full bathroom, and a modern kitchenette, its ideal for in-laws, guests, or as a potential income suite. The beautifully landscaped and fully fenced backyard offers a private outdoor escape perfect for summer barbecues, relaxing evenings, or entertaining under the stars. Located steps from parks, top-rated schools, trails, shopping, and transit, everyday convenience. (id:28469)
Avenue North Realty Inc.
19 Gould Street
Ottawa, Ontario
Welcome to this charming home in the heart of sought-after Wellington Village - the perfect blend of urban convenience and peaceful living! Just steps to Metro, popular restaurants, cafés, and bike paths, with easy access to Westboro, downtown, Tunney's Pasture, and the LRT. The first floor features a living room with a wood stove, an adjacent bedroom, and a completely renovated kitchen with new stainless steel appliances, granite countertops and a bathroom. The second floor features a kitchen and two bedrooms, offering excellent flexibility - ideal for extended family, guests, or a potential rental/income suite. The private backyard is a true retreat, perfect for relaxing or entertaining. Major updates provide peace of mind: owned hot water tank (2022), furnace (2023), roof (2020), A/C (2019), plus brand-new fridge, stove, washer, dryer, and dishwasher. The second floor was used as an Airbnb rental, and one of the bedrooms was converted into a kitchen. The space can be readily restored to its original layout upon the buyer's request. A rare opportunity to own a versatile, move-in ready home in one of Ottawa's most desirable neighbourhoods! (id:28469)
Details Realty Inc.
50 Lorne Street
Smiths Falls, Ontario
Discover one of the last remaining parcels of M2 Light Industrial land within the Smiths Falls town limits. This 4.2-acre property offers exceptional potential for development and growth - whether you're looking to expand your existing business or build from the ground up. Ideally located just minutes from the downtown core, this site provides excellent accessibility and visibility, with the added benefit of rail adjacency for potential logistical advantages. Zoned M2, the property allows for a wide variety of permitted uses, making it a rare and versatile opportunity in a growing community. Position your business for success - industrial land of this size and zoning is a true gem in Smiths Falls! (id:28469)
Royal LePage Team Realty
1148 Mt St Patrick Road
Admaston/bromley, Ontario
Are you looking for a peaceful lot nestled in nature to build your dream home? This 2.47-acre lot has just been severed, offering you privacy, treed frontage on a paved road, hydro close by with a lovely flat, clear spot to build the home you've always wanted.The property is conveniently located just off Highway 132. It's only 20 minutes to Renfrew, which offers quaint local downtown shops, big box stores, restaurants, entertainment & recreation venues, and a first rate hospital Travelling 20 minutes in the other direction will take you to the four-season recreational haven of Calabogie, complete with restaurants, brewery, ski hill, golf course, a motor-sport park, and Calabogie Lake. If you can't find what you're looking for between these two towns, Kanata is just an hour away. Come and see for yourself what the Ottawa Valley and area can offer you! (id:28469)
Century 21 Valley Realty Inc.
1245 Carfa Crescent
Kingston, Ontario
Step inside this luxurious executive home, nestled in the highly sought after WoodHaven neighbourhood. This 5 bedroom, 3 bathroom bungalow features an open floorplan, gas fireplace and tile flooring. The open living space flows seamlessly to a contemporary kitchen that boasts a gas range stove top, a double wall oven and quartz counter tops. Through the sliding doors in the kitchen you will find a covered elevated deck, perfect for grilling and outdoor meals. The open staircase leads to a fully finished walk out basement where you will find additional living space, complete with a wet bar for entertaining, large rec room, 2 bedrooms and a 4-piece bath. This home offers you the opportunity to appreciate nature from your own back yard, which parallels a tranquil pond and expansive green space. Additional highlights include stone and brick exterior,2 car garage and exterior lighting. This home is conveniently located just minutes from walking trails, parks, schools and all west end amenities . (id:28469)
Royal LePage Proalliance Realty
41 Stonehedge Road
Stone Mills, Ontario
If you're ready to build, 41 Stonehedge Road in Roblin offers a great opportunity just 12 minutes from Napanee. Tucked just off Highway 41, this 2.5-acre lot with a drilled well already in place, and hydro available at the lot line, offers a blend of open space and mature trees, providing both privacy and natural beauty. A driveway winds its way to the back of the property to ensure your privacy. With reliable internet in the area and nearby access to parks, trails, lakes, and other local amenities, its an ideal setting to bring your plans to life. (id:28469)
Exit Realty Acceleration Real Estate
203 Osterley Way
Ottawa, Ontario
Stunning 4-bedroom, 3-bathroom 2022 Claridge home offering over 2,700 sq. ft. of luxury living plus a beautifully finished basement. This bright, modern home showcases over $90,000 in upgrades, providing exceptional comfort and style throughout. From the moment you arrive, you'll fall in love with the architectural design, 4-car driveway, and charming front porch. Step inside to discover elegant hardwood floors, 9-ft ceilings, spacious living and dining. The sun-filled family room features oversized windows and a cozy fireplace. The chef-inspired kitchen is a true showpiece, boasting high-end stainless steel appliances, quartz countertops, a center island, full-height cabinetry, and designer tile flooring. A convenient and spacious main-level laundry room adds everyday functionality. Upstairs, the hardwood staircase leads to four generous bedrooms and a luxurious family bath. The primary suite is a serene retreat complete with a spa-like 5-piece en-suite and a walk-in closet. The fully finished basement offers a large recreation area. Step outside to your private, fully fenced backyard. Every detail of this home has been thoughtfully crafted for those who value modern elegance, comfort, and space. Move right in and start creating lasting memories - this is more than a house. It's the home you've been waiting for. (id:28469)
Right At Home Realty
19 Danis Avenue
Cornwall, Ontario
This 0.34-acre parcel is fully approved and ready for your improvements. Zoned and permitted to build a 4-plex, offering excellent investment potential. Can be purchased with additional land located at 9 & 11 Danis Ave. Don't miss this opportunity. call today to schedule your showing! (id:28469)
Power Marketing Real Estate Inc.
1152 Tawney Road
Ottawa, Ontario
Welcome to 1152 Tawney Road, a fully rented, high performing income property that delivers both strong cash flow and long term potential. This impressive 10 bedroom Rooming house sits proudly on a large corner lot in a sought after Ottawa neighbourhood, offering investors a rare blend of stability, performance, and future opportunity with AM10 zoning which allows for the construction of a large multi unit building. Currently generating $7,975/month ($91,872/year) in gross rental income, the property operates at full occupancy with professional management in place. Well maintained and thoughtfully updated, it's a true turnkey investment with an estimated net operating income of approximately $62,900/year. Enjoy reliable returns and peace of mind from day one. Inside, the home features a modern kitchen with stainless steel appliances, spacious common areas, and bright, comfortable rooms throughout. The flexible layout and favorable zoning also open doors for future redevelopment or expansion with possibility to add 2 additional units inside double garage, making it an ideal choice for investors focused on both immediate and long term growth. Situated close to parks, schools, and public transit, including the St. Laurent/Tawney bus stop, Weston Park, and Hawthorne Public School. This property offers excellent convenience for tenants and strong appeal for professionals. Whether you're expanding your portfolio or securing your next solid investment, 1152 Tawney Road stands out as a smart, well positioned, and profitable opportunity for any investor looking for immediate cashflow with upside. (id:28469)
Royal LePage Integrity Realty
880 Townline Road
North Grenville, Ontario
If you're searching for a true country estate, a property with approximately 3000 sqft of total living space and remarkable land and natural beauty, this one is for you. Here, you'll find rolling hills, climbable rock ledges, creeks, ponds, and a breathtaking mix of two hundred plus year-old maple and oak trees, along with black cherry, hickory, birch, pine, spruce, aspen, ash, elm, heritage apple trees, and more, far more character and biodiversity than what you typically find in Eastern Ontario. You can even pick your own wild juniper berries, wild garlic, and enjoy trilliums each spring. If you love cottage-style living without giving up connectivity, fibre internet makes working from home easy. Sip your morning coffee while watching deer, wild turkeys, and hawks roam your private valley. After a long day, come home to peace, quiet, and unobstructed views-with no neighbours peering in or headlights flashing across your blinds at night. If you value dark skies and stargazing without light pollution, welcome to 880. If you enjoy recreation on your own land, private walking trails, horseback riding, cross-country skiing, beginner slopes for kids, bonfires, pond skating by lantern light, this is where magical memories are made. Think Norman Rockwell moments w/ hot chocolate or a glass of wine in hand.This property proved its worth during the pandemic, offering freedom, fresh air, and endless outdoor activities when parks were closed. With space for large gardens, fresh eggs from free-range chickens, and the sun streaming in from east to west, it's ideal for those who value sustainability & serenity. And while it feels like a retreat, you are only 10 mins from a hospital, groceries, & schools, w/ quick access to the airport or Parliament Hill in under an hour. If you want a truly private, estate-sized property where you can live freely, surrounded by nature you own-then welcome home to 880 Townline Road. (id:28469)
RE/MAX Absolute Walker Realty
450 Lockmaster Crescent
Ottawa, Ontario
Luxury Living Meets Everyday Comfort! This stunning custom-built home features 6 bedrooms and 6 bathrooms, thoughtfully designed for modern family living. The gourmet kitchen impresses with a massive centre island, premium stainless steel appliances, and abundant cabinetry, opening to a bright open-concept layout filled with natural light and elegant finishes throughout.The main-floor in-law suite offers its own full kitchen, bathroom, and private living area - perfect for multi-generational living or hosting guests in comfort. The fully finished basement adds versatility, ideal for a home theatre, gym, or playroom. Step outside to a beautifully landscaped backyard backing onto greenspace, providing privacy and a tranquil setting. Enjoy the in-ground pool and spacious patio - perfect for entertaining or relaxing. A 3-car garage adds convenience and ample storage. A truly exceptional home that blends space, style, and sophistication in a coveted natural setting. Book your showing today! (id:28469)
Exp Realty
00 Otter Lake Road
Rideau Lakes, Ontario
Welcome to your private country haven in the heart of the breathtaking Rideau Lakes Region! This stunning almost 12-acre rolling lot offers the perfect blend of peace, privacy, and outdoor adventure, nestled among some of Eastern Ontario's most coveted lakes Big Rideau Lake, Bass Lake, and Otter Lake all just minutes away. Whether you're dreaming of building your ideal rural retreat or seeking a recreational paradise to enjoy year-round, this property has it all. Set well back from the road and framed by a beautiful mix of mature hardwoods and open fields, the land offers a scenic, park-like setting with natural walking trails already in place. Enjoy peaceful strolls under a canopy of trees, watch wildlife roam freely, or spend your days cross-country skiing, snowshoeing, or ATV'ing. The terrain is gently rolling, making it ideal for a variety of building options and hobby uses from gardening to hobby farming or creating your own private escape surrounded by nature. Conveniently located on a paved, year-round road, you're just 15 minutes from the shops, schools, and amenities of Smiths Falls, 15 minutes to the historic charm of Heritage Perth, and approximately one hour to both Kingston and Ottawa. Whether you're looking to enjoy cottage country tranquility year-round or seasonally, the location offers both seclusion and accessibility. This rare offering is a blank canvas for your dream home or recreational getaway. If you've been searching for a slice of countryside paradise with room to roam and endless possibilities, this is it. Don't miss your opportunity to own land in this highly desirable area your Rideau Lakes lifestyle starts here. Book your showing today! (id:28469)
RE/MAX Affiliates Marquis
336 Archie Crain Drive
Drummond/north Elmsley, Ontario
Welcome to Burns Farm Estates - Convenient country living close to town! Discover the perfect blend of rural tranquility and modern convenience in this brand-new subdivision just minutes from the beautiful Town of Perth and all that it offers. Enjoy the peace of a country setting without sacrificing the comforts you rely on; natural gas service, and municipal garbage/recycling pick-up. With an easy commute to both Ottawa and Kingston, this is an ideal location for families, professionals, and retirees alike. Each lot includes a drilled well and HST is included in the price. Build your dream home in a welcoming community surrounded by nature where country charm meets everyday convenience. (id:28469)
Coldwell Banker Settlement Realty
280 Fir Lane
North Grenville, Ontario
Comfortable and spacious, this 1138 sq ft lower-level Oak model condo offers a large living room with balcony and stairs to a ground level patio area, a generous kitchen, a 2 pc. Powder room plus a foyer. The lower area adds a generous master bedroom, a 2nd bedroom, a full main bathroom, an in-suite laundry/utility room with laundry hook-up. Neutral carpeting and tile flooring. Includes fridge, stove, microwave, dishwasher, washer & dryer. Natural gas forced air heating. One assigned parking stall include. Close to amenities, schools and hospital facilities. This unit has never been lived in. Limited Tarion Warranty applies (excluding furnace & appliances if included). All measurements taken from the builder floorplan. HST is included in the price. If applicable, HST rebate to be applied for directly to CRA by the Buyer. A Builders Agreement of Purchase must be used. 48 hr irrevocable for all offers. (id:28469)
RE/MAX Affiliates Marquis
00 Russett Drive
Mcnab/braeside, Ontario
Build your dream home on this beautiful, flat 3.73 Acre lot! The front is cleared, offering an ideal blank canvas, while the back features a Pine tree plantation, perfect for added privacy or future lumber projects. Located just 10 minutes from Arnprior and 37 minutes to Kanata, with easy highway access. Close to schools, Burnstown and Arnprior beaches, Calabogie Ski Hill, hockey arenas, fire station, pickleball and basketball courts, baseball diamonds, golf courses, and so much more! (id:28469)
Century 21 Synergy Realty Inc.
355 Bronson Avenue
Ottawa, Ontario
355 Bronson Avenue - 2 Bedroom, 1 Full Bathroom | Centretown, Ottawa. Welcome to 355 Bronson Avenue, an ideally located 2-bedroom, 1-bathroom home in the heart of Centretown. This charming property offers the perfect blend of urban convenience and classic character, just minutes from Ottawa's downtown core. The interior features beautiful maple hardwood flooring throughout, complemented by elegant tile finishes in the kitchen and bathroom. The layout offers comfortable living and dining spaces, filled with natural light. Conveniently situated within walking distance to Carleton University, the University of Ottawa, and Dow's Lake, this home provides unparalleled access to recreation, transit, and shopping amenities. Enjoy the vibrant atmosphere of Chinatown right at your doorstep, or take a short stroll to the Rideau Canal and Dow's Lake waterfront trails (approx. 2.5 km). Additional highlights include proximity to major hospitals, grocery stores, and public transit, making this property an exceptional opportunity for professionals, students seeking a prime downtown location.Photos are from the previous listing (id:28469)
RE/MAX Delta Realty Team
182 O'donovan Drive
Carleton Place, Ontario
Discover this brand new semi-detached bungalow in one of Carleton Place's most desirable new communities - ready Spring 2026. Be the first to live in this thoughtfully designed 2-bedroom, 2-bathroom home, ideally situated on a premium lot just steps from the scenic Mississippi River and nearby parks. Featuring 9-foot ceilings, an electric fireplace, central air, and central vac rough-in, this home combines comfort, style, and modern efficiency. Enjoy a smart, open-concept layout with quality finishes throughout - perfect for those seeking low-maintenance living in a peaceful, well-connected neighbourhood. Mississippi Shores offers the best of both worlds: small-town charm with modern conveniences. Close to shops, restaurants, schools, and major highway access, everything you need is within easy reach. (id:28469)
Exp Realty
10095 Shaw Road
North Dundas, Ontario
Timeless Stone Estate on 74 Acres of Pure Charm. This property includes a 3 Bedroom, 2.5 bath main home and a 3 Bedroom, 2 bath Guest house. Step back in time without giving up a single modern luxury in this stunning stone home originally built in 1876, beautifully preserved and thoughtfully upgraded to blend historical character with todays conveniences. This property also has a 3 Bedroom/2 Full Bath Guest House with it's own Furnace and Electrical. Nestled on 74 private acres with meticulously cleared trails (approx 5km worth!), this breathtaking estate is truly one-of-a-kind. From the moment you step inside, you'll be greeted by original pine floors, old time character and a warm, inviting atmosphere. The main floor boasts a cozy living room with a wood-burning stove, perfect for crisp evenings, and a powder room cleverly tucked beneath the stairs. The former summer kitchen has been fully insulated and transformed into a chefs dream complete with granite countertops, reverse osmosis system, and a classic gas AGA stove offering additional heat and featuring two burners and FOUR ovens, ready to handle anything from Sunday roasts to holiday feasts. The kitchen entrance also has heated flooring. Upstairs, you'll find three bedrooms, including a private primary suite with its own staircase, a tranquil ensuite bath with heated floors, and thoughtful details throughout. The second level also features a 4-piece bathroom, plus a unique Jack and Jill bathroom offering smart storage and a hidden washer/dryer for added convenience. The exterior is just as dreamy, featuring a newly built porch and railing, 20 x 40 in-ground pool with new stonework, liner, and diving board, surrounded by a relaxing gazebo and tranquil pond. There is a pool heater but not connected or installed (though never used by the sellers), making it easy to extend swim season if desired. (id:28469)
Royal LePage Team Realty
137 Goodman Drive
Ottawa, Ontario
Welcome to this incredible executive retreat, perfectly set on a picturesque 2-acre lot in the highly sought-after Vance Farm community. Built by Land Ark Homes, this property combines luxury, comfort, and family living - featuring a 3-car garage, in-ground heated saltwater pool, and expansive landscaped grounds surrounded by nature. Offering just under 7,000 sq. ft. of beautifully finished living space, this home is designed to impress at every turn. Step inside to discover an elegant, open-concept layout and a brand-new, fully renovated kitchen - the true heart of the home - showcasing high-end finishes, premium appliances, timeless design that's perfect for both entertaining and everyday living. A butler and walk-in pantry complete the space and provide a true "chef-like" experience! The eating area is also fantastic and offers unobstructed views of the sprawling greenspace and inground pool. The main level den makes a wonderful home office surrounded by windows and natural light. The formal living and dining rooms are to either side of the foyer and provide exquisite space for entertaining. With four spacious bedrooms, a sun-filled loft, and a fully finished walk-out lower level, there's ample room for the whole family. The primary suite is gorgeous and very relaxing with a cozy gas fireplace and decorative stone surround. Coffered ceiling feature, walk-in closet and luxurious ensuite with deep roman tub, separate shower, water closet and double vanities. The lower level is an entertainer's dream - featuring a custom bar, state-of-the-art home theatre with seating for eight, a private gym, a 5th bedroom, and a spa-inspired bathroom that offers a true sense of retreat. To top it all off, there's a community park and playground right next door, making this the perfect blend of refined elegance and family-friendly comfort. Experience resort-style living just minutes from city conveniences - 137 Goodman Drive truly has it all. (id:28469)
RE/MAX Hallmark Realty Group
0 Golf Course Road
Laurentian Valley, Ontario
Discover the perfect blend of privacy, natural beauty, and opportunity with this 16-acre parcel of vacant land located just seconds from Pembroke in desirable Laurentian Valley. Boasting approximately 380 feet of pristine Ottawa River waterfront and two access points (one from Golf Course Rd. and the second off Irene St.), this property offers endless potential - whether you envision a private retreat for your dream home, recreational getaway, or future development. Enjoy panoramic views of the river, trees throughout the landscape, and the peace and quiet of country living with easy access to town amenities, shopping, and schools. The property's generous size provides ample room for building, exploring, and enjoying outdoor activities year-round. Whether you're looking to invest, build your dream home, or create a family cottage escape, this rare offering combines space, serenity, and stunning waterfront in one exceptional package. Please allow 24 hours irrevocable on all offers. (id:28469)
Royal LePage Edmonds & Associates
1703 Matawatchan Road N
Greater Madawaska, Ontario
A true diamond in the rough awaiting a master's hand to complete. A log home hiddenaway off grid with all the luxuries of life in the wilderness. A pond, trails to hike, atv orsnowmobile and a bunkie for those special guests. Features two hunting blinds, a true hunters paradise. Minutes away to the amenities oftown. A must see!! (id:28469)
Exp Realty
2382 Matawatchan Road
Greater Madawaska, Ontario
Rural living and yet still minutes to town This farm house offers all the peace and tranquility to live in an area away from the hussel and bussel of urban life. Spacious five bedrooms allow for family and guests. The house has had many upgrades including windows, flooring, wood stove, upgraded kitchen and bathrooms. Recreation activities are not far away, including, hiking, boating, fishing, atving, snowmobiling, skiing, hunting or many other ways to enjoy country existence. (id:28469)
Exp Realty
204 - 190 Guelph Private
Ottawa, Ontario
Best value in the complex with 2 parking spots included! Welcome home to this sun-soaked and meticulously maintained 2-bedroom, 2-bath + den unit, perfectly perched overlooking the Carp River Conservation Area. If you're looking for a peaceful setting with all the perks of condo living, this is the one! Step inside to find a spacious, open-concept layout flooded with natural light. Hardwood and tile flooring run seamlessly throughout, adding warmth and elegance to every room. The large living and dining area opens to a private balcony, your front-row seat to stunning sunsets, and nature's finest performances. The kitchen is both stylish and functional, offering plenty of cabinetry and counter space, perfect for entertaining. Retreat to a generous primary bedroom with ample closet space, unwind in the second bedroom, and enjoy the flexible den space as a home office, hobby room, or cozy reading nook. Additional features include: In-unit laundry, TWO parking spots (1 indoor, 1 outdoor), storage locker. Well cared-for building with low maintenance lifestyle! Steps to shopping, transit, parks, trails, and all the best of Kanata. Whether you're downsizing, rightsizing, or jumping in to homeownership for the first time, this unit checks all the boxes! (id:28469)
Innovation Realty Ltd.

