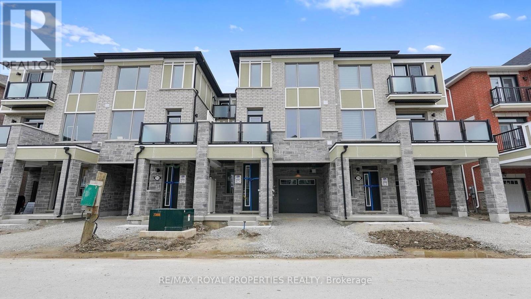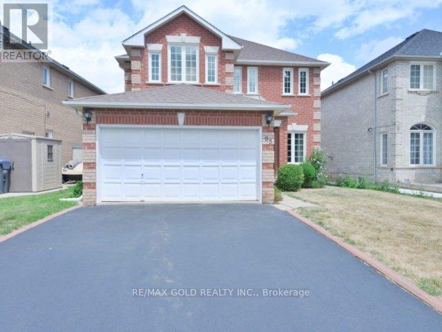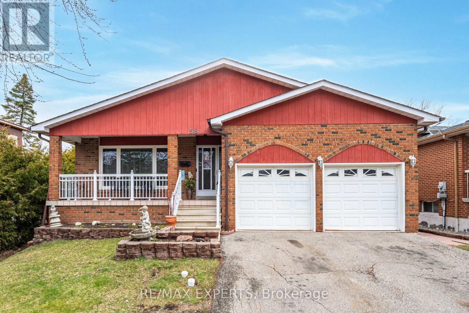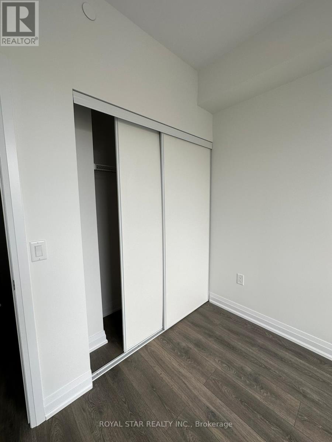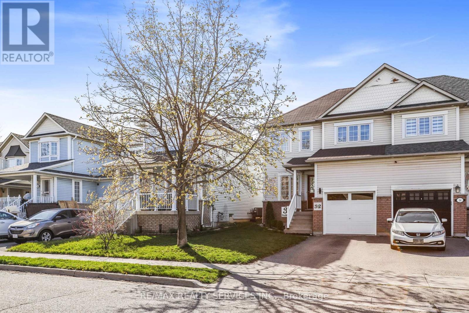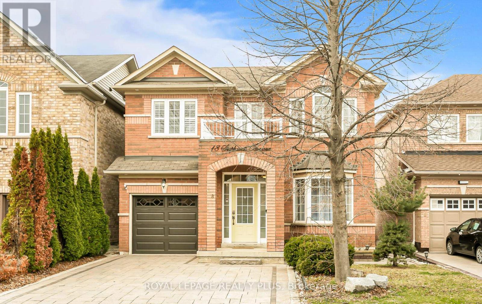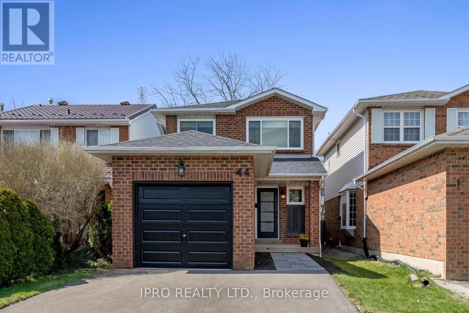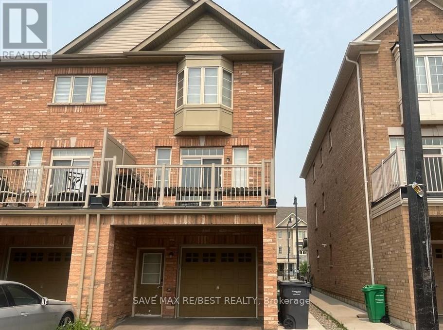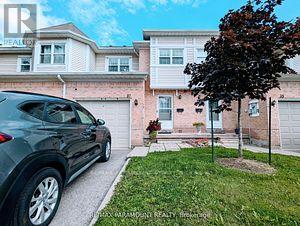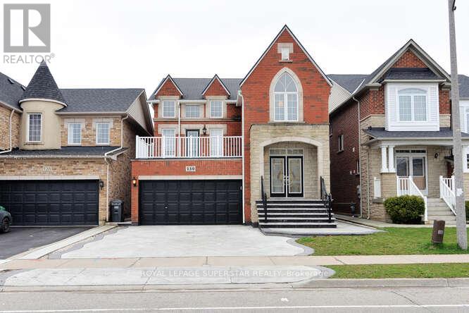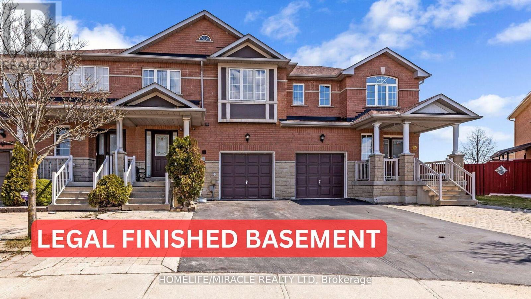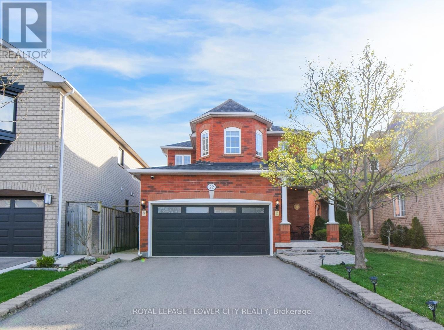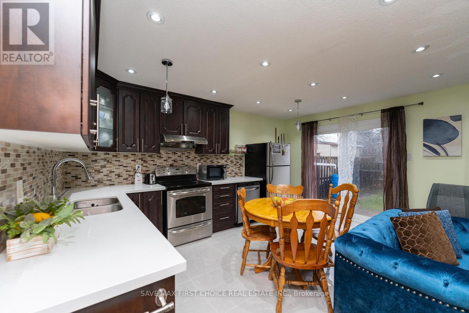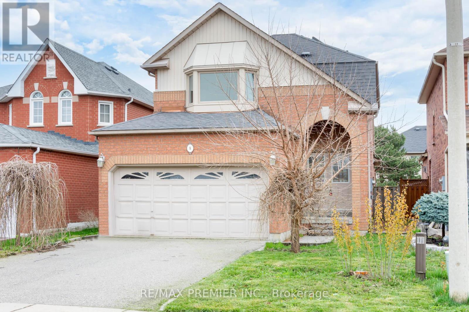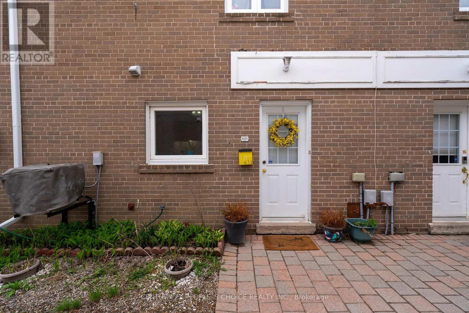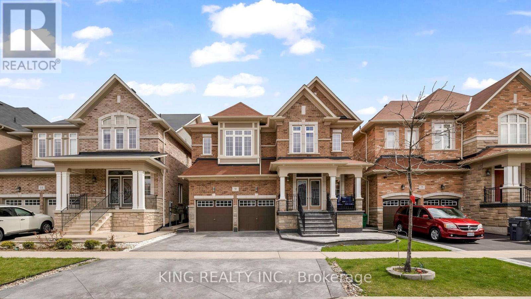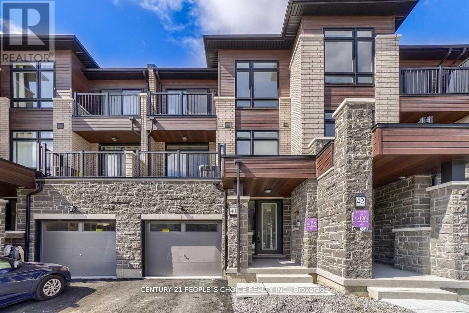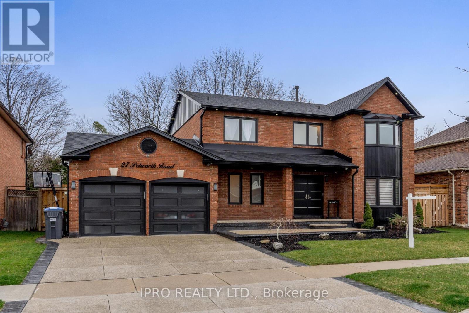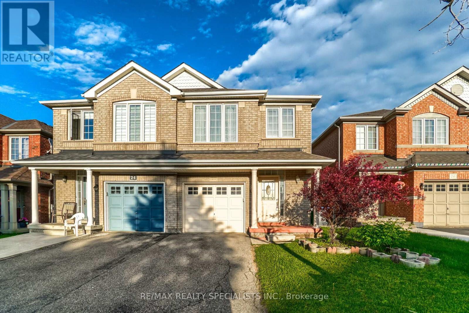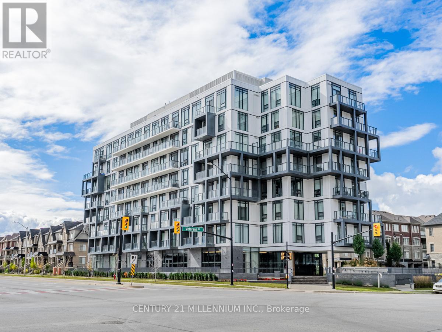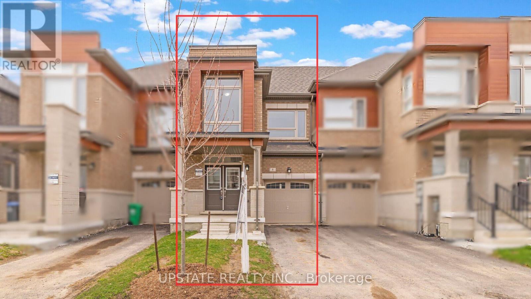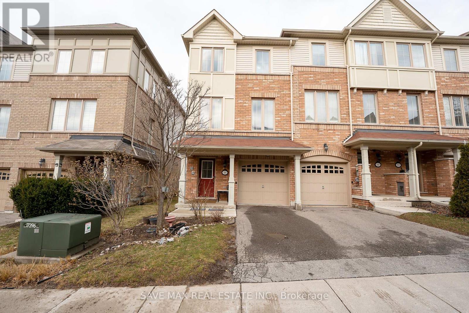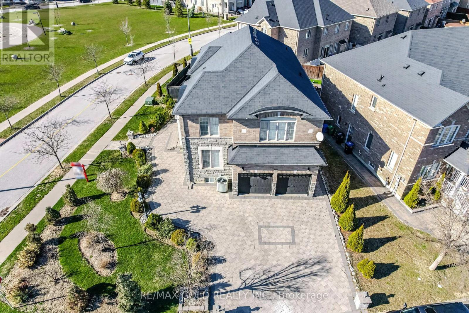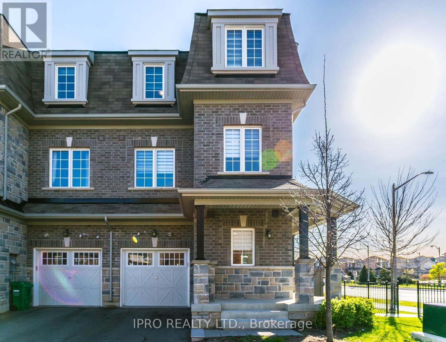17 Melmar St
Brampton, Ontario
This 3-bed, 3-bath townhouse by Mattamy Homes in Northwest Brampton. This stunning residence offers the perfect blend of modern living and convenience, ideal for those seeking comfort and accessibility. The house is close to the GO station, kitchen with stainless steel appliances, granite countertops. (id:27910)
RE/MAX Royal Properties Realty
##b -65 Lent Cres
Brampton, Ontario
Very Bright and spacious new 2 Bedroom Legal Basement Apartment in a Detached Home, with One Washroom, Ensuite Laundry, Concrete sideway leading to Private Separate Entrance, Close to All Amenities, Public Transit just a few steps away, Easily Accessible, Close Parks, Plazas, Shopping Centres, Schools and All significant Roads. Moving in anytime. **** EXTRAS **** Legal Basement Apt, All existing ELFs, fridge, Stove, Dishwasher, Washer / Dryer. Tenant To Pay 30% of All Utilities. Tenant to provide Insurance before moving. Close to Plazas, Parks, Schools Sheridan College, & Major Roads & Hwy 401/407 (id:27910)
RE/MAX Gold Realty Inc.
58 Centre St N
Brampton, Ontario
Wow! Separate lower entrance & four spacious finished levels of living space! Generous living room has large picture window viewing activities of the street, eat in kitchen with ceramic backsplash, lower level family with fireplace & walkout to deck. This level is complete with extra bedroom, 2 piece washroom & separate side entrance. The upper level has a spacious primary bedroom with semi ensuite & two additional bedrooms. The basement offers a family sized second kitchen, living area with wet bar, plus a 5 piece washroom with whirlpool tub. Ideally located near transportation, shopping, schools, parks & more. *Sellers & Agents make no representation as to the retrofit status* Opportunity abounds here for sure! **** EXTRAS **** Most windows replaced 2023, some replaced Seller guesses 5 years ago, Re-shingled roof Guessing about 11 years ago and furnace guessing 10 years ago (id:27910)
RE/MAX Experts
#313 -95 Attmar Dr
Brampton, Ontario
Beautiful 2 Bedroom Home In The High Demand Brampton Area (Bordering To Vaughan) With 2 Underground Parking & 1 Locker Included. Nestled On The 3rd Floor Level 2 Story Unit. Open Layout With Laminate Floor With Living Area Walkout To Patio Master Bedroom With Walk-In Closet and 3 Pc Ensuite. Modern Kitchen With Quartz Counter. Great Location, Walking Distance To The Bus Stop, Grocery Stores, & Restaurants. Easy Access To Hwy 7, 427 & 407. **** EXTRAS **** Stainless Steel Refrigerator, Stove, Dishwasher, Range Microwave, Washer & Dryer. (id:27910)
Royal Star Realty Inc.
32 Stable Gate
Brampton, Ontario
Location, Location, Location!!Look No Further!! This Beautiful Meticulously Maintained Semi-Detached Home Is Situated In A Desirable Family Community . Walk To Schools/Parks/Rec Centre/Shopping. New Upgrades: ,Laminate Floors In Living/Dining Rm, Freshly Painted. Kitchen Has Ceramic Backsplash/Valance/Under Cabinet Lighting/Pass Thru To Dining Rm. Perfect Starter Home - Spacious 3 Bedroom Semi, With 3Pc Bathroom In Basement. 200 Sq ft heated Garage with new door, garage has Both 15 & 20 Amps, Storage Loft & Forced Air Heat. **** EXTRAS **** Heated Garage , New Garage Door ,Sprinkler system And Many More. (id:27910)
RE/MAX Realty Services Inc.
18 Stephanie Ave
Brampton, Ontario
Gorgeous Detached Home With 3+1 Beds And 4 Baths In Bram West! 9 Foot Ceilings On Main Level. Open Concept Living/Dining Area. Welcoming Family Room With Fireplace. Stunning Kitchen With Quartz Counters And Stainless Steel Appliances. Fully Landscaped And Hardscaped Front, Back And Side Yards. Primary Bedroom With En-suite And Walk-In Closet. All Bathrooms With New Quartz Counters. Finished Basement Apartment With 1 Bedroom, Kitchen, Living Room, Separate Entrance (garage) And Full Bathroom **** EXTRAS **** Very close to schools, places of worship, grocery stores, and more. Rental income potential (separate garage entrance). Furniture negotiable. (id:27910)
Royal LePage Realty Plus
44 Weybridge Tr
Brampton, Ontario
Beautifully renovated 3 bedroom home and steps from local Elementary schools and Park! Don't miss out! All the hard work has been completed! Simply pack your bags and move in. This home has been extensively renovated including Kitchen ('23), newer Bathrooms ('23), Furnace ('23), Windows ('23), Front Door ('24), Garage Door ('23), Double Driveway ('23), Patio ('23), Light Fixtures ('23) and Roof ('21). See what I mean! This home offers a huge eat-in kitchen with brand new stainless steel appliances, an open concept living room/dining room and a great size Primary Bedroom. The Basement is unfinished and waiting for your creativity, it also has a bonus cold cellar. The furnace and laundry room are tucked into the backside of the basement, leaving lots of opportunity for a finished space. It's also conveniently located close to the 410 for commuters. **** EXTRAS **** Check out virtual tour! Some pictures are virtually staged. (id:27910)
Ipro Realty Ltd.
167 Inspire Blvd
Brampton, Ontario
Beautiful 3 storey end unit townhome for lease. Main floor offers, Great Room, Kitchen, Powder room while Upper floor offers 3 bedrooms and 2 full bathrooms, walk out from kitchen to relaxing patio for your relaxing evenings. entrance to unit from the backside garage, Tenants to pay 100% utilities, comes with one car parking in garage and 1 on the driveway. Close to most of amenities, transit, Shopping, Schools, Parks, Hwy 410. Pictures from Previous Listing. **** EXTRAS **** Fridge, Stove, Dishwasher, Washer and dryer (Shared Laundry) (id:27910)
Save Max Re/best Realty
#37 -37 Wickstead Crt
Brampton, Ontario
Client Remarks: ATTENTION FIRST TIME HOME BUYER!! UPGRADED HOME WITH FINISHED BASEMENT!!Spacious 3 Bedrooms and 2 Full washrooms on upper level. Home With well maintained Back Yard. Large Master Bedroom With Big Windows, 4Pc Washroom. His & Her Closets, .Laminate On Main floor and Hardwood On 2nd floor. Pot Lights on Both Floor. Large eat in Kitchen with Stainless Steel Appliances Professionally Finished Basement With Pot Lights No Side Walk. Close To Shops, Parks And Main Highways & Much More .This Is Definitely One Not To Miss!!! , , . Walking Distance To Bus Stops, Plaza, Close To Hospital & Place of Worship. (id:27910)
RE/MAX Paramount Realty
130 Edenbrook Hill Dr
Brampton, Ontario
This Gorgeous Detached 4+1 Bedrooms and 4 Washrooms Comes with A Big Balcony, Located at the Brampton. The Double door entry with an open concept 9 ft. Ceiling Kitchen, Dining and Living Area add an Excellent Touch to this Home also helps everybody to enjoy together. Beautifully Designed Chef Kitchen comes with all Built in Stainless Steel Appliance, Upgraded Kitchen Cabinet and Granite Counter Top. The Oak Staircase will take you To Upstairs. The Bright and Spacious Bedrooms comes with Big Windows. 2 Cars Garage with newly upgraded Garage with upgraded Stone Driveway and Sidewalk. Finished Basement with Separate Entrance through Garage. Very Near to Shopping, A Step away from All Major Amenities. Hot Water Tank Rental. (id:27910)
Royal LePage Superstar Realty
51 Passfield Tr
Brampton, Ontario
LEGAL Finished Basement Apartment With Separate Entrance Already Rented For $1550 Per Month With 30%Utility/Well Maintained Free Hold Townhouse. With High Ceiling Entry Load Of Natural Lights. Separate Family Room & Living Room. Access To Garage From Inside. Extended Driveway Inter locked. Can Fit 3 Cars In Driveway. Access to Beautiful Back Yard From Garage. Entrance To Basement From Backyard Upgraded Kitchen With Quartz Counters. Stainless Appliances. No Carpet In Entire House. Basement Made In 2022. House Back Onto Plaza. New Hot Water Tank Replaced In 2022. Pot Lights In Basement. Big Shed In Backyard. Gurdwara And Temple Is 2 Min Drive From House. **** EXTRAS **** Prime Location Of Brampton/Vaughan Border. Shopping Stores, Freshco & Bank Only At Walking Distance. Very Close To Hwy 427,407 & Hwy 50 (id:27910)
Homelife/miracle Realty Ltd
22 Humberside Ave
Brampton, Ontario
Welcome to 22 Humberside Avenue. Your search for a perfect family home ends here. Located in highly desirable family friendly Snelgrove community with great connectivity to Hwy 410, Mayfield road and Hurontario street. The house is very well kept with plenty of upgrades including a newly renovated white Kitchen with quartz countertops & new laminate flooring on the upper level. Spacious dining & family room. Not just that, the backyard is huge to host your friends over the BBQ evenings. The upper level boasts Master bedroom with walk in closet & a full en suite. Double car garage with a long driveway, enough space to park up to 6 cars in total. Book a showing and you'll not be disappointed. (id:27910)
Royal LePage Flower City Realty
17 Haley Crt
Brampton, Ontario
Stunning Detached Loaded With Upgrades In The Most Sought After Location, Open Concept Layout, Upgraded Chef Delight Kitchen W/Stainless Steel Appliances & Quartz Ctps, Laminate Flooring, Pot Lights And Many More!! Good size Bedrooms, A Good Size Backyard W/Storage Shed, No House at the Back, Finished Basement W/ Covered Separate Entrance. It's A Must-See Property! Don't Miss!! **** EXTRAS **** Walking Distance to Chinguacousy Park, Bramalea Bus Terminal and Bramalea City Centre near by. Mins to Hwy 410 and All Other Amenities. (id:27910)
Save Max First Choice Real Estate Inc.
8 Banington Cres
Brampton, Ontario
Nicely laid out 2-Storey detached 3 Bedroom Waiting for your Personal Touch. Spacious Living and Dining Room family size Kitchen leads out to the Spacious rear yard. The Attached 2 car garage has an access door into the house. Great location, minutes to the 410 Parks, school and shops. (id:27910)
Royal LePage Real Estate Professionals
260 Town House Cres
Brampton, Ontario
Pride Of Ownership In The Heart Of Brampton. Move In Ready! Updated home. This Immaculate Home Is In A Family Oriented Community! NO carpet Through-Out! Living & Dining Rm Open Concept With W/O To Private Yard. Bright And Spacious. 3 Large Bedrooms Feature Closets And Room For The Whole Family. Unspoiled Basement Is Ready For Your Touches. Owned Parking For 1 Car! Enjoy 2 Story Living With Value Close To Public Transit And Easy Access To Amenities And Commute To Everywhere. Quick access to 410. **** EXTRAS **** Existing Fridge, Stove, Dishwasher, Washer, Dryer, Upper floor laminate flooring - September 2021. Kitchen and washroom quartz Countertop - July 2023. Roof - October 2023 (id:27910)
Century 21 People's Choice Realty Inc.
9 Monkton Circ
Brampton, Ontario
Rare 6 Bedroom Home On 2nd Floor. Dark Hardwood Floors Throughout The Home 9 Ceiling On The Main Floor .Open Concept Home .2 Entrances To The Basement From Inside The Home. 1 Sep Entrance From Outside. Basement Divided Meticulosly To Rent Out One Portion Of Basement And Still Own The Other Half. !!!! (id:27910)
King Realty Inc.
40 Purple Sage Dr
Brampton, Ontario
Welcome to Citypointe Commons, Situated in the High Demand Hwy 50 & Castlemore Neighborhood, This Home Features 3+1 Beds, 4 Baths, Under 2 Years Old, Appx 1,600 Sq Ft of Living Space, Comes With Dual Entrance, Built In Garage, Access into Home From Garage, 3 Total Parking Spots, Stunning Modern Brick & Stone Elevation, Lots of Large Windows and Natural Sun Light, Beautiful Laminate Floors Throughout The Main Floor & 2nd Floor, Large Family Room With Built in Electric Fireplace & Spacious Balcony, Eat in Kitchen With Granite Countertops And High End Stainless Steel Appliances, Ground Floor Has Potential For an in Law Suite or Bachelor Rental with Separate Entrance, 2 Full Washrooms on Upper Level with 3 Bedrooms, and Close To All Local Amenities. Walking Distance to Public Transit, Shops, Parks and Restaurants. **** EXTRAS **** Close to Hwy 427, 407, Costco, Walmart, Woodbridge/Brampton/Toronto Border Line, Castlebrooke SS, Crystalview Park, Thorndale PS, Malton Go Station, Public Stransit, Etobicoke General Hospital, Local Shops & All Amenities Walking Distance! (id:27910)
Century 21 People's Choice Realty Inc.
27 Petworth Rd
Brampton, Ontario
Welcome to 27 Petworth Rd, an exquisitely renovated 4 Bedroom home in sought after Heart Lake. Over 350k in stylish and quality upgrades, this home is the definition of move in ready. The spacious main floor includes an open concept kitchen and family area, perfect for entertaining, a large living and dining space and laundry room with garage access. Upstairs you will find 4 large bedrooms and hardwood floors. Into the basement, you will be delighted with a beautiful rec room equipped with a gorgeous bar and built-in entertainment centre. The outdoor living space will be the envy of your friends and family. Featuring a stunning salt water in ground pool, new hot tub, extensive covered decking, gas bbq hookup and a large shed. Walking distance to parks, schools and Loafers Lake. Carpet free home. Everything in this home is new, just move in and enjoy. **** EXTRAS **** Furnace, A/C, roof, windows, doors AND MORE are all done within the last 5 years (id:27910)
Ipro Realty Ltd.
22 Applegrove Crt
Brampton, Ontario
Fabulous 3+1 Bedrooms & 4 Washrooms Semi-Detached On A Quiet Court In A Family Friendly Neighborhood. No sidewalk, Bright, Spacious & Fully Renovated. New Hardwood Flooring, Modern Kitchen With Quartz Countertop & Stainless Steel Appliances. Pot Lights. Finished Spacious Basement W/ Rec Room And Bedroom With Tons Of Natural Light. Close To Transit, Great Schools, Parks, Hospital, Hwy 410,Malls, & Other Major Amenities. **** EXTRAS **** All Appliances: S/S Fridge, Stove, Dishwasher, Microwave. Washer & Dryer. All Existing Window Coverings & Light Fixtures. Hot Water Tank Rental. Central Vac R/I. (id:27910)
RE/MAX Realty Specialists Inc.
#403 -180 Veterans Dr
Brampton, Ontario
With plenty of room to grow, this ultra luxurious, pristine 3-bedroom, 2-full bathroom corner unit offers over 1,247 sq ft of lavish living space w/ stunning SE views & includes 2 parking spots! Upon entry, expansive floor to ceiling windows bathe the interior with light, showcasing the open concept living, dining, and state-of-the-art kitchen, complete with sleek quartz counters, S/S appliances & modern cabinetry. Each bdrm is spacious, w/ the primary suite boasting a large closet & deluxe ensuite bthrm, providing a private sanctuary. Residing in an immaculately maintained building, you will love the secure access to parking, fitness facilities, party room, rec room & E-charging stations. Nestled in a truly a one-of-a-kind community, with close proximity the 100 acre Creditview Sandalwood Park, Mt. Pleasant Go, Shopping, Library and Recreation Venues, this condo is perfect for professionals and families alike seeking a home where elegance meets convenience, functionality and comfort. **** EXTRAS **** Includes all existing window coverings, light fxtures, and appliances. (id:27910)
Century 21 Millennium Inc.
8 Donald Ficht Cres
Brampton, Ontario
Discover an awe-inspiring gem nestled in Northwest a stunning 4-bedroom home that defines luxury living. Perfectly crafted for families seeking both comfort and sophistication, this residence boasts an array of captivating features. As you step inside, be prepared to be greeted by soaring 9-foot ceilings on both levels, exuding a sense of grandeur and openness. The focal point of the home is the exquisite executive kitchen, a dream haven for culinary enthusiasts, equipped with quartz countertops, premium stainless steel appliances, and a breakfast bar, complemented by a walkout to the patio and elegant valance lighting. Enhanced with upgraded solid oak hardwood flooring and sleek 12""x24"" tiles, every corner exudes elegance and style. The second floor showcases 4 luminous bedrooms, each adorned with expansive windows. The primary bedroom is a sanctuary of opulence, featuring spacious walk-in closets and a lavish 3-piece ensuite complete with a framed glass shower. Additional bedrooms offer ample space and storage options, ensuring comfort for every member of the family. With 200 AMP service and rough-in for a basement washroom, cold cellar this home is primed for convenience and future customization. Prepare to be captivated by the perfect blend of comfort and elegance in this Northwest masterpiece, No Side Walk! (id:27910)
Upstate Realty Inc.
48 Cedar Lake Cres
Brampton, Ontario
Great size End-Unit townhouse, feels like a semi. Conveniently located near Hwy 407, and other major roads. Nearby to schools, shopping & all amenities. Many builder upgrades throughout. Family room on Main can be used as a bedroom (3 Pc/Ensuite) with a W/O to backyard. Large balcony can accommodate full size BBQ with chairs. New appliances & Other: Dishwasher (2019), Fridge (2022), Washer/Dryer (2023), 2 Toilets(2024). A quiet and safe community makes it excellent for families and children. **** EXTRAS **** S/S Fridge, S/S Dishwasher, Stove, Stacked Washer/Dryer, Water Filtration System (id:27910)
Save Max First Choice Real Estate Inc.
15 Gentry Way
Brampton, Ontario
Come & Check Out This Fully Detached Luxurious Home Very well landscaped & Facing The Park!! Comes With Finished Basement + Sep Entrance!! Built On 54 Ft Wide Premium Corner Lot. Main Floor Offers Sep Living, Sep Dining and Sep Family Room!! Hardwood Floor Throughout The Main & Second Floor!! Fully Upgraded Kitchen With Granite Counter Tops, S/S Appliances and Central Island!! Second Floor Offers 4 Bedrooms & 3 Full Washrooms. Master Bedroom with 5Pc Ensuite & Walk-in Closet. Fully Finished Basement Comes With 2 Bedrooms 1 Full Washroom & Kitchen. Entirely Upgraded House With Feature Walls (Wainscotting & Wall Paper) Around The House, Upgraded Kitchen & Bathroom Countertops, Exterior Interlocking, Crown Molding Throughout. Pot Lights In Living Room, Kitchen & Outside. **** EXTRAS **** All Existing Appliances: S/S Fridge, Stove, Dishwasher, Washer & Dryer, All Existing Window Coverings, Chandeliers & All Existing Light Fixtures Now Attached To The Property. (id:27910)
RE/MAX Gold Realty Inc.
2 Pomarine Way
Brampton, Ontario
This Beautiful & Spacious Well Kept Freehold Town Home has over 2300 Sq. Ft. Finished Living Space, Just Like a Semi-Detached. Full of Natural Light All Day. Premium Extra Wide Partially Fenced Lot Backs onto Pond & Walking Trail. Separate Entrance to Basement Spacious Recreation Room with Built-in Bar Counter/Cabinets, Above above-ground windows. The Main Floor offers a Large Foyer, Family Room with a Walk-out to Balcony, Laundry Room, 2 Pc. Bath. The Second Floor has an Amazing Naturally Lit Living & Dining Room Set-up, a Beautiful Functional & Spacious Kitchen with a Center Island, a Large Breakfast Eating Area with a Balcony Walk-out for Pond & Trail Views. The Third Floor Offers a Lovely Primary Bedroom with a Walk-in Glass Shower, Double Sink Bathroom, Plus Walk-in Closet along with a Walk-out Balcony to View the Walking Trail and Pond. Additionally 2 More Good Size Bedrooms and a 4Pc. Bathroom. The garage has Access Door to the Backyard. Highly Sough After Super Convenient Location For: Schools, Parks, Shopping, Public Transit, Mount Pleasant Go Station. P.O.T.L. Fee $99.30 for Visitor Parking & Roadway Maintenance. A Very Well Maintained Neat and Clean, Bright and Cheery Spacious Family Home That Can Be Yours for years to enjoy. Come & View. **** EXTRAS **** FRIDGE(2), STOVE(2), DISHWASHER, RANGE HOOD, WASHER, DRYER, ALL LIGHT FIXTURES, ALL WINDOW COVERINGS, GAS FURNACE, FRESH AIR EXCHANGE UNIT, CENTRAL AIR, BUILT-IN CENTRAL VACUUM SYSTEM AND MOTOR ONLY (NO ATTACHMENTS), A.G.D.O. + REMOTE (2). (id:27910)
Ipro Realty Ltd.

