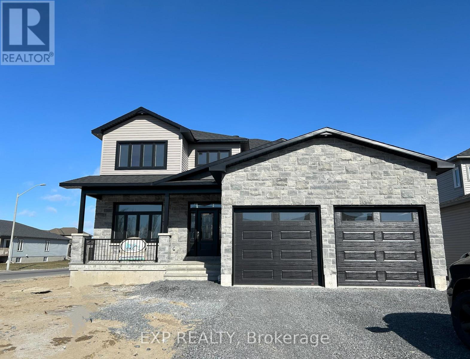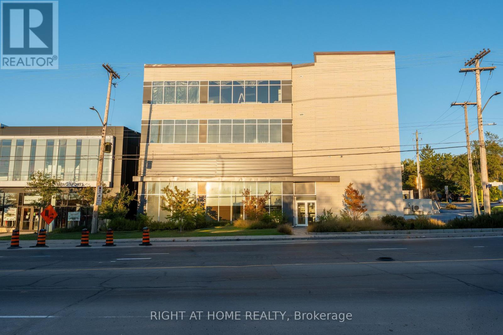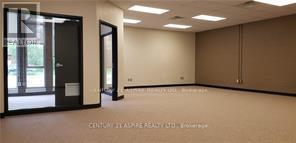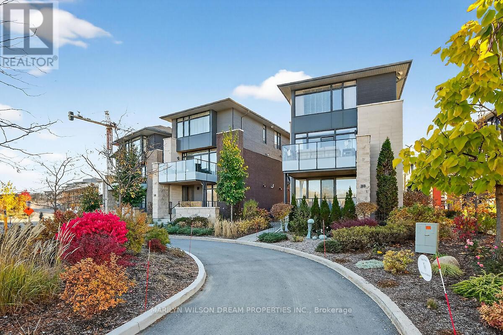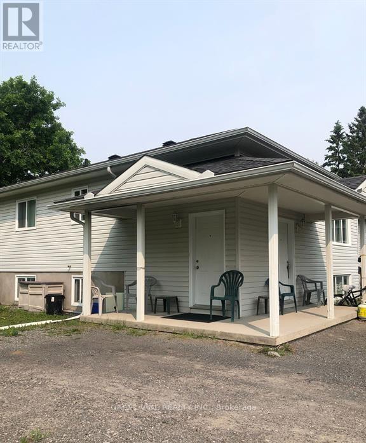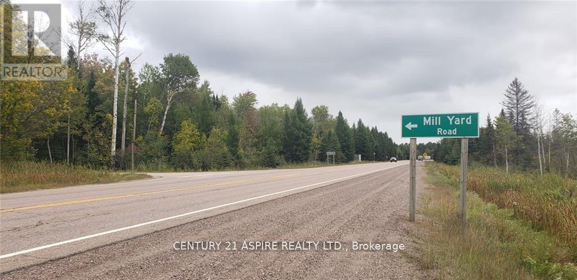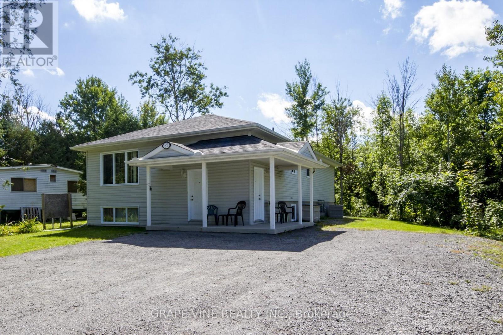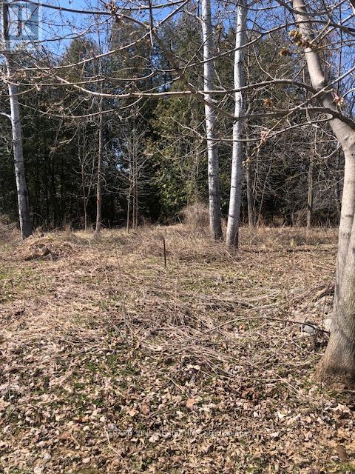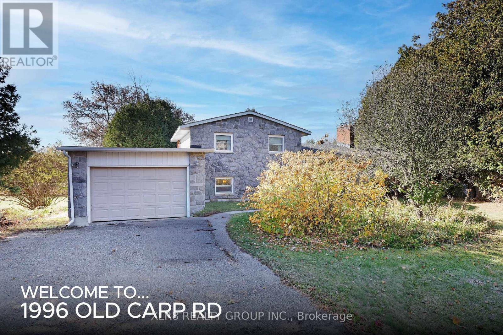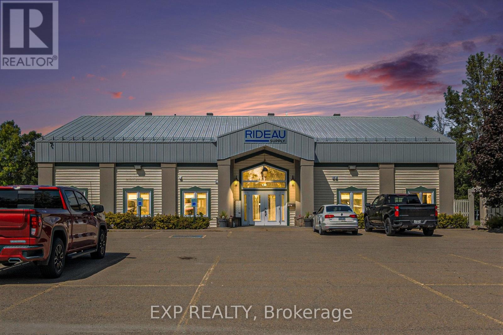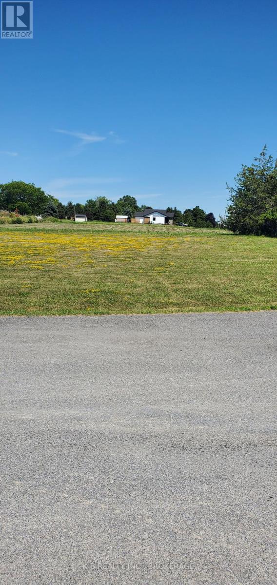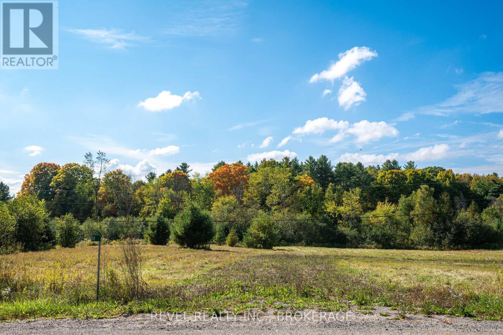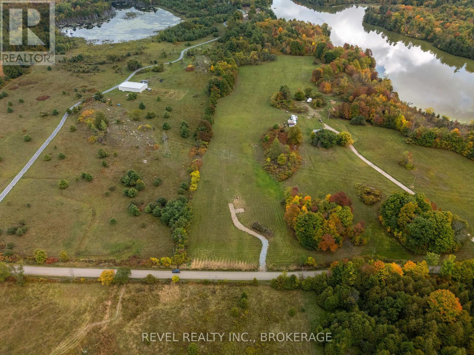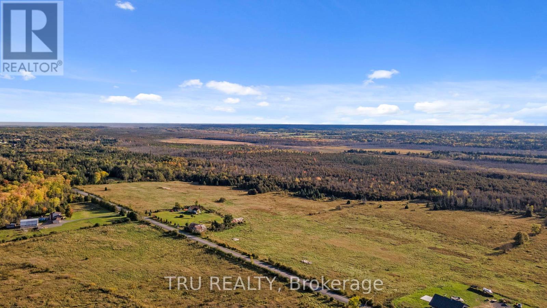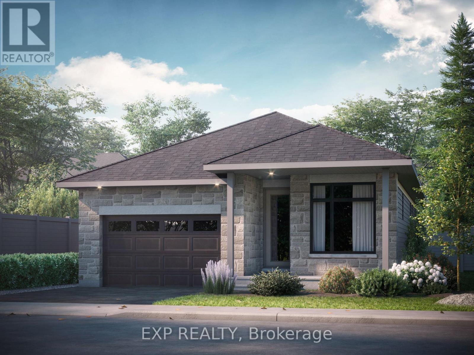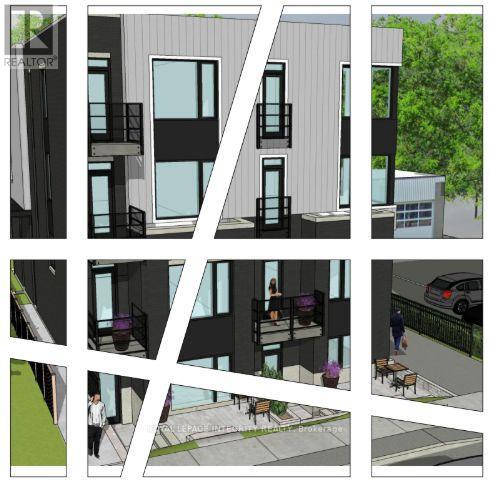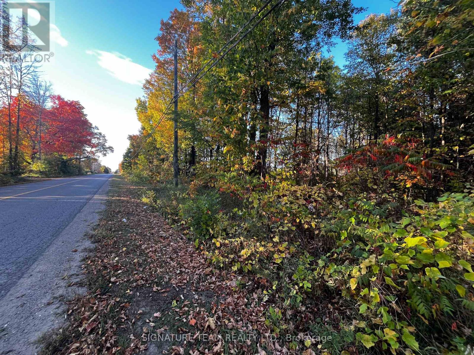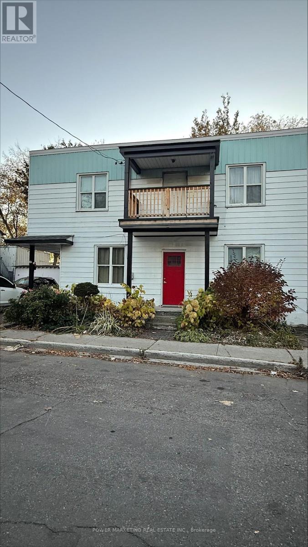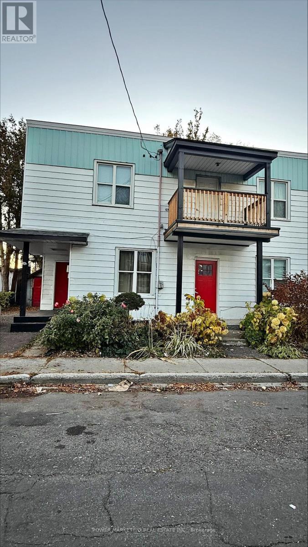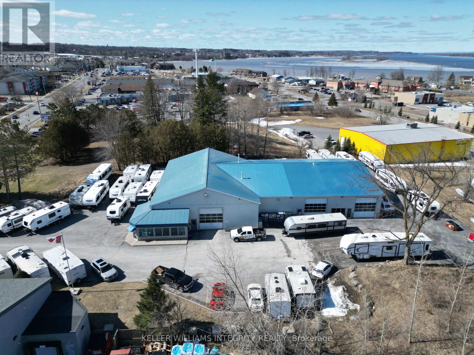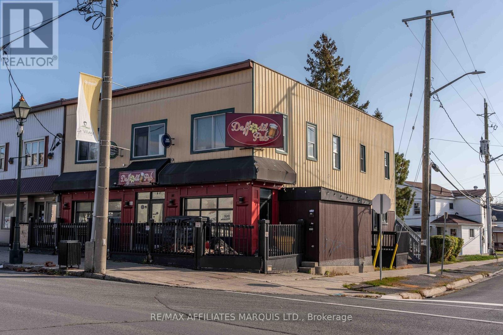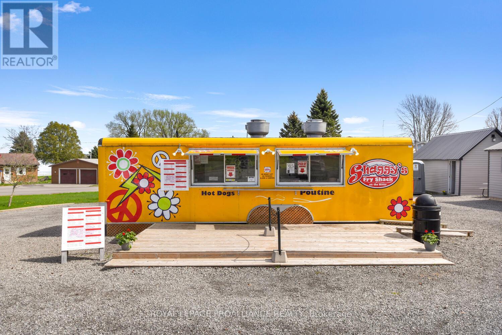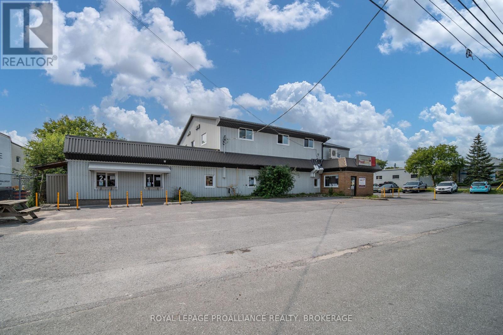827 Solidex Place
Russell, Ontario
Discover modern living in the heart of Russell with The Novara Model (2334 sq ft) by award-winning Corvinelli Homes-a name synonymous with quality and craftsmanship. Nestled in the sought-after Russell Trails subdivision, this brand-new two-storey home sits on a premium lot with no rear neighbours, offering rare privacy and a beautiful connection to nature. Step inside to experience bright, open-concept living designed for today's lifestyle. Whether you choose the 3- or 4-bedroom layout, every detail showcases thoughtful design, elegant finishes, and energy-efficient construction that ensures comfort and value for years to come. Entertain effortlessly in the spacious great room, cook in the modern kitchen with high-end features, or unwind in your private primary suite oasis. Enjoy Russell's fitness trail system right at your doorstep-ideal for walking, running, or cycling through scenic surroundings. Live where community and convenience meet: close to schools, parks, recreation, and shopping-all just a short drive from Ottawa. If you've been dreaming of a family-friendly neighbourhood with small-town charm and big-city accessibility, Russell Trails is where it all comes together. Don't miss your chance to build with one of the area's most trusted builders. Come and experience Russell and start your journey toward your dream home in Russell Trails! (id:28469)
Exp Realty
101 - 1637 Bank Street
Ottawa, Ontario
Prime Retail & Office Space for Lease on Bank Street, Ottawa Looking for a high-visibility commercial space in Ottawa? This 4,226 sq.ft. retail/office unit on Bank Street offers heavy traffic exposure and Arterial Mainstreet (AM) zoning, perfect for retail stores, medical offices, legal or accounting firms, and professional service businesses. The space is delivered in base building condition with raw concrete floors and ceilings, ready for tenant customization. Features include an accessible elevator, private washrooms, large windows with natural light, and on-site parking. Located in a bustling Bank Street corridor, close to transit, shopping, and amenities. Lease: $28/sq.ft. + additional rent ($15/sq.ft.) + HST. Retail Unit 101. (id:28469)
Right At Home Realty
12 Avon Road
Deep River, Ontario
OFFICE/BUSINESS SPACE FOR LEASE. ANY SIZE AND CONFIGURATION INCLUDING 120 SQ.FT OFFICES FOR $500.00 PER MONTH. BUILDING FULLY RENOVATED. ATTACHED TO MORISON PARK APARTMENTS. AVAILABLE IMMEDIATELY! (id:28469)
Century 21 Aspire Realty Ltd.
318 Sanctuary Private
Ottawa, Ontario
Spectacular single family home fronting onto the Rideau River and situated on a private street. Unobstructed river views from all levels! Located in award winning Greystone Village. Minutes to The General Hospital and CHEO, Rideau River Trail, Brantwood Park, shops on Main Street, the Rideau Canal pathway, walking bridge over to the Glebe and Lansdowne Park. Show-stopping features and finishes in this unique eQ Designer finished sun-filled home, boasting 2,934 spacious sq ft of living space. Meticulously designed and crafted in every detail, starting on the ground floor with a comfortable den/office/4th bedroom opening onto a private patio, along with a 3 piece bath and mudroom offering direct access to the garage. Second floor features an open concept large living space with a family room area, as well as an additional seating area with a warm & welcoming fireplace, gourmet kitchen with stone counters, substantial center island, breakfast bar and open to dining area. Two separate terraces can be accessed by living room and kitchen, offering ample opportunities for outdoor living with fantastic vistas. Upstairs await three generously proportioned bedrooms, including a fabulous master bedroom with a view of the river, huge walk-in closet and beautiful ensuite. On the lower level is an additional private family room. Double car garage with rare opportunity to park 2 extra cars in the laneway. Here you will enjoy life in luxurious surroundings, nestled in a tranquil setting with downtown Ottawa mere minutes away. Convenient dock steps away to put your kayak or canoe in the river. Association fee for lane maintenance and snow removal. 24 hours notice for showings. (id:28469)
Marilyn Wilson Dream Properties Inc.
35 Cloverloft Court
Ottawa, Ontario
High Ranch with a Secondary Dwelling Unit (SDU), professionally built, legal, conforming to zoning and meets fire code. Income property with Actual Gross Income of $7000 per month. Ideal for Extended or Multi-Generational families! Built in Mortgage Helper! Two independent apartments approximately 1,350 square feet each with separate entries and each with three bedrooms and two full bathrooms! Basement is 8 ft high, features large windows. Each apartment has its own utility room including: central furnace & A/C, HRV, on-demand hot water heater and 100 amp service electrical panel.Appliances included are: 2 refrigerators, 2 stoves, 2 built-in dishwashers, 2 microwaves, 2 washers, 2 dryers, 1 sump pump with 2 back ups. Irregular Lot Area is 8,173 sqft (id:28469)
Grape Vine Realty Inc.
0 Mill Yard Road
Laurentian Hills, Ontario
AVAILABLE IMMEDIATELY, 2.77 ACRES OF HIGHWAY COMMERCIAL VACANT LAND, (SEWER AND WATER AT OTTAWA STREET), LOT READY FOR DEVELOPMENT IN CHALK RIVER. PROPERTY FRONTS ON MILL YARD ROAD, HIGHWAY 17, OTTAWA STREET AND MUNRO STREET. CENTRAL LOCATION FOR GROWING COMMERCIAL AREA SERVICING CNL (CANADIAN NUCLEAR LABORATORIES) AND CLOSE PROXIMITY TO GARRISON BASE PETAWAWA (CFB PETAWAWA) (id:28469)
Century 21 Aspire Realty Ltd.
37 Cloverloft Court
Ottawa, Ontario
Welcome to a Raised Bungalow with a legal and professionally built Secondary Dwelling Unit (SDU). Income property with Actual Gross Income of $7000 per month. Built in Mortgage Helper or Ideal for Extended or Multi-Generational families! Each level is approximately 1,350 square feet , each with three bedrooms and two full bathrooms! - separate entrances and 2 utility rooms (2 furnaces, 2 HRVs, 2 electrical panels, 2 central A/Cs, 2 on-demand hot water heaters). Each unit includes its appliances as listed.***Showings on Friday between 1 and 4 pm only**** Call for viewings*** (id:28469)
Grape Vine Realty Inc.
35a Cloverloft Court
Ottawa, Ontario
Vacant Lot ready for construction. Buyer could be building in 2025. Tree Information Report, Environmental Report, Survey, Grading & Site Servicing Plan have been completed. Lot backs onto Poole Creek.Hydro, Natural Gas, Municipal Water & Sewer available & to be connected. Irregular Lot Area is 7,881 sq. ft (id:28469)
Grape Vine Realty Inc.
1996 Old Carp Road
Ottawa, Ontario
Welcome to this spacious and inviting 3-bedroom, 2-bath side split freehold home, expertly built by the original owners with tremendous pride and craftsmanship. Perfect for families seeking both comfort and versatility, the thoughtfully designed layout features two generous family rooms and two separate living rooms, providing ample space for relaxation, entertaining, and everyday living. Cozy up by one of the two beautiful stone fireplaces, ideal for creating warm memories during cooler evenings. The property offers a standout location, with proximity to Kanata's technology hub, the rural charm of Carp, and convenient access to all amenities and HWY 417. The bright, functional oak kitchen includes appliances and overlooks a private backyard, offering the perfect setting for outdoor gatherings, gardening, or simply enjoying a peaceful retreat. Additional highlights include a dedicated laundry room, a versatile office space for remote work or study, and an attached garage with parking for one vehicle. Nestled in a desirable neighborhood, this home combines classic charm with practical living spaces. Recently painted, it retains its mostly original character and is ready for your personal touch, offering a fantastic opportunity to update and make it truly your own. Whether you're hosting guests, working from home, or unwinding with family, this property delivers the flexibility and comfort you've been searching for. Don't miss your opportunity to make this wonderful home yours! (id:28469)
Xlr8 Realty Group Inc.
130 Sproule Road
Tay Valley, Ontario
Prime multi-use INVESTMENT OPPORTUNITY! This well-maintained professional building is ideally located just minutes from downtown Heritage Perth and Highway 7. Built in 2004, the steel-clad, low-maintenance structure is in great condition inside and out - truly a turnkey property. Constructed on a concrete slab with radiant floor and radiant tube heating, the building is equipped with a 400 Amp Hydro service, drilled well and septic system (upgraded). The paved parking area provides plenty of space for tenants and visitors, complemented by manicured lawns and a detached garage. Inside, the main level welcomes guests with a bright, spacious foyer leading to a shared boardroom that comfortably seats 12-16 people, plus an accessible washroom. The property is currently home to commercial and residential tenants! An opportunity not to be missed! Owner looking to sign 3 year lease back of front office space, 1413 sq ft heated bay available for owner occupant or additional rental. Garage rent estimated at $15 sq ft, office at $20 sq ft. (id:28469)
Exp Realty
129 Bayview Drive
Greater Napanee, Ontario
Exceptional Double Corner Lot on Bayview Dr. - Adolphustown. Rare opportunity to own a vacant double, corner lot in the sought-after waterfront community of Adolphustown! This spacious property offers two-road access and dual frontage, making it ideal for a custom home, cottage, or even a multi-access layout. With a level, partially cleared site and flexible usage potential, it's a perfect opportunity for families, investors, or those seeking a peaceful escape. Situated on scenic Bayview Drive, just steps from Lake Ontario and close to marinas, wineries, and the Glenora Ferry, this location blends tranquility with convenience. Enjoy everything Prince Edward County wine country has to offer, with easy access to Napanee, Picton, and Hwy. 401. Whether you're building now or holding for future value, this parcel offers outstanding flexibility in a growing area. Buyer to verify zoning, severance options, and building requirements. (id:28469)
K B Realty Inc.
111 Buck Bay Road
Frontenac, Ontario
Escape to the quiet beauty of Buck Bay Road with this 3-acre parcel in the heart of Godfrey. Surrounded by a natural mix of mature hardwoods and evergreens, this lot offers both privacy and the opportunity to design your ideal country retreat. The rolling terrain creates character and potential for unique building sites tucked into nature. Located just minutes from lakes, trails, and outdoor recreation, this property is perfect for anyone who values a lifestyle close to nature while still being within easy reach of amenities in Verona, Sydenham, and Kingston. With hydro available nearby, a driveway and well already installed this year-round road accessible lot means development is straightforward and flexible. Whether you're dreaming of a full-time residence, a weekend escape, or an investment for the future, this Buck Bay Rd parcel delivers the space and setting to bring your vision to life. (id:28469)
Revel Realty Inc.
00 Forty Foot Road
Frontenac, Ontario
Discover the charm of country living on this 2-acre parcel along scenic Forty Foot Road in Godfrey. This property offers the perfect canvas for your dream home, hobby farm, or peaceful rural retreat. Enjoy the privacy and tranquility of nature while still being just a short drive to Verona! This level lot provides ample road frontage and space for creative building options. Hydro is available at the road, with a driveway and well already installed, you can focus on breaking ground to build now. Forty Foot Road invites you to create your own slice of country paradise. (id:28469)
Revel Realty Inc.
00 Corkery Road
Ottawa, Ontario
Once in a lifetime chance to own over 186 acres of picturesque land with an abundance of opportunity! Flat cleared land, soaring trees, winding creek, and sensational views are just a few ways to describe this special piece of real estate! Corkery is home to many residential homes tucked behind soaring trees, manicured farmland, and close to every modern amenity - making this the perfect setting! Minutes to Carp village, Kanata, Stittsville, Almonte, highways, and more! Hydro is available on Corkery; and, property is zoned RU. Please do not walk the lot without an Agent, Buyer to do their own due diligence. (id:28469)
Tru Realty
731 Ploughman Place
Ottawa, Ontario
Brand-New Bungalow in Shea Village - Ready January 2026! Be the first to live in this beautiful, Patten Homes designed 1+den (or 2-bedroom), 2-bath detached bungalow featuring 9-foot ceilings, an electric fireplace, central air, and central vac rough in. The oversized single-car garage adds convenience and storage space. Located in sought-after Shea Village, where thoughtful design meets modern living. Enjoy a walkable community next to the Cardel Recreation Complex, close to schools, shopping, parks, and Stittsville's vibrant downtown. Experience small-town charm with easy access to Kanata's tech hub and major highways.A perfect opportunity to own a brand-new home in a growing, connected neighbourhood! (id:28469)
Exp Realty
105 Pitt Street E
Cornwall, Ontario
Great ,Prime Investment Opportunity Downtown Cornwall, Eights units building with Four commercial and Four Residential Units. 4 Commercial Units on the main floor and on Second floor, four Residential Units. generating a gross revenue of $151,740.00 and a net income of$109,199.00. The Financial Statement will only be provided to Buyer or agents once a conditional offer has been made. Businesses are not for sale, Only Building for sale.48 hours irrevocable on all offers. All Units will only be showed to buyers or agents once the conditional offer will be accepted. New roof April 2025,with 10 years warranty. The Real Property is being sold AS-IS. (id:28469)
Royal LePage Performance Realty
455 Mcarthur Avenue
Ottawa, Ontario
Welcome to 455 McArthur Avenue, a prime 50 x 110 lot offering an exceptional development opportunity in a high-demand location. Zoned TM (Traditional Mainstreet), the property allows for a ground-floor commercial. Included are approved architectural renderings by Mr. Barry Hobin for a 10-unit apartment building, a significant value-add that streamlines the development process. (id:28469)
Royal LePage Integrity Realty
Lot 0 Bellamy Road
Mcnab/braeside, Ontario
Nestled in the heart of a vibrant and growing community of White Lake, this nearly 1-acre vacant lot presents an exceptional opportunity for those looking to build their dream home. Boasting excellent road frontage, the property offers easy access and visibility, making it an ideal location for both residential living and potential future developments. The lot provides ample space for a custom-built home, expansive gardens, and outdoor amenities. Surrounded by well-established neighborhoods and friendly neighbors, this location combines the tranquility of suburban living with the conveniences of urban amenities nearby.(Arnprior is just 15 minutes away, Pakenham just 16 minutes away, and Renfrew just 21 minutes away) With nearby recreational community at its best, residents will enjoy a balanced lifestyle that fosters community engagement and outdoor activities. Very close to White Lake for boating, fishing and kayaking adventures. The thriving atmosphere of the area is enhanced by regular community events and a welcoming spirit, ensuring that you'll feel right at home. Don't miss this rare opportunity to secure a prime piece of real estate in a sought-after location. Whether you're looking to create a peaceful retreat or a family-friendly environment, this vacant lot is the perfect canvas for your vision. Act now and start planning your future in this flourishing community! Beside 482 Bellamy Road. (id:28469)
Signature Team Realty Ltd.
A - 262 Emond Street
Ottawa, Ontario
A spacious furnished room with a shared kitchen and bathroom, located just 15 minutes from downtown or the University of Ottawa. Available for immediate occupancy. (id:28469)
Power Marketing Real Estate Inc.
B - 262 Emond Street
Ottawa, Ontario
A spacious furnished studio with a private kitchen and full bathroom, located just 15 minutes from downtown or the University of Ottawa. Available for immediate occupancy. (id:28469)
Power Marketing Real Estate Inc.
2724 Laurier Street
Clarence-Rockland, Ontario
Great for any industrial use, RV, truck, auto sales and service, or retail. Unit 1 is 5,160 sf. Unit 2 is 3,343 sf and Unit 3 is 2,056 sf. Each unit can be rented separately, or together. The building is also for sale and can be provided vacant or with a quality tenant in place for an investor. Each bay has a drive-in and drive-out 14-foot-high roll-up doors. The entire building is 10,791 (floor area 10,196 sf and a mezzanine 595 sf. Strategically located next to Home Hardware on the main retail street in Rockland. Vacant possession available on short notice. This property is also for sale and can be provided vacant or with a quality tenant in place for an investor. There is one bathroom that would be shared between tenants. The building has plenty of power with 400 amp 600 volt service distributed to sub-panels in each bay. There are two suspended forced-are gas heaters in each bay. Access to highway 174. Proximity to other major retail and automotive dealers. Rare opportunity to acquire a facility designed for large vehicles. Ceiling height is 15 "6" clear. It's a sizeable 0.75 acre lot with ample parking. A phase 2 environmental report concludes the site is within the ministry of environment's acceptable standards. Enjoy a lovely view of the Ottawa river as the property sits above highway 174. Originally constructed in 1998 and expanded in 2000 and 2007. Very clean and well-kept. Rent is $24 psf/year plus proportionate share of building operating costs and utilities. (id:28469)
Royal LePage Integrity Realty
101-105 Montreal Road
Cornwall, Ontario
Located in Cornwall's Le Village Business District, this mixed-use commercial property offers an excellent investment opportunity with both income and future potential. The main level was previously used as a restaurant and bar and is currently vacant, providing a flexible space for a new business or tenant to make their mark in this established area. The upper level includes three residential apartments - two one-bedroom units rented on a month-to-month basis, and a newly renovated two-bedroom unit currently leased - offering steady rental income. With strong visibility, versatile space, and reliable tenants in place, this property presents an ideal opportunity for investors or entrepreneurs looking to expand their portfolio in a sought-after commercial corridor. Rent is as follows $1500/month, $1000/month, $600/month. 24 hour irrevocable on all offers (id:28469)
RE/MAX Affiliates Marquis Ltd.
12 Riverview Crescent
Prescott, Ontario
TURN-KEY SEASONAL BUSINESS WITH COMMERCIAL & RESIDENTIAL ZONING! Shaggy's Fry Shack is a profitable, established, turnkey business located just 2 minutes east of Prescott on County Road 2. Positioned along the high-visibility Seaway Corridor, the property sits on approx. 0.6 acres and is ready for immediate operation. The pristine food truck is fully equipped with: Spotless prep area with double sink, New flooring, 3 double-fat fryers, Grill top & cook top, Countertop unit with cooler, Stove & 2 refrigerators, Natural gas 100-amp service. A large gazebo offers shaded dining with 6 picnic tables and a portable restroom for patrons. The property includes three additional vinyl-sided, metal-roofed outbuildings: Building 1: Staff washroom, potato peeler, stockroom, 2 freezers, refrigerator/freezer combo. Building 2: 3 backup refrigerators + freezer. Building 3: Lawn equipment, jack wheels, misc. storage. Other features include: Septic system, Large on-site garbage bin (bi-weekly pick-up), Fenced west side. Zoned Commercial and Residential, the property offers excellent flexibility-an owner could convert one of the sheds into a living space, making this an affordable and convenient live/work setup. Operate 5-6 months of the year and enjoy a well-built, clean, and reputable business with room to grow. All major work has been completed and the setup is immaculate-just step in and carry on the vision. (id:28469)
Royal LePage Proalliance Realty
140 Hickson Avenue
Kingston, Ontario
Mixed Office and Industrial/Warehouse Building in Central Location available. Building: 8,429 sf, Land Size: 0.523 acres Location: Prime central location, just off Montreal Street, offering easy access to major transportation routes. Building Features: Ground Floor: Spacious warehouse with a small office and kitchen area, perfect for various industrial uses. 5,663 sf Second Floor: Fully built-out office space, ideal for administrative and managerial operations. 2566 sf +/-Outdoor Space: Fenced-in yard providing secure outdoor storage and operational space. Condition: Well-maintained and ready for immediate use. Currently used for food storage and distribution. Taxes to be determined as this Seller is exempt. (id:28469)
Royal LePage Proalliance Realty

