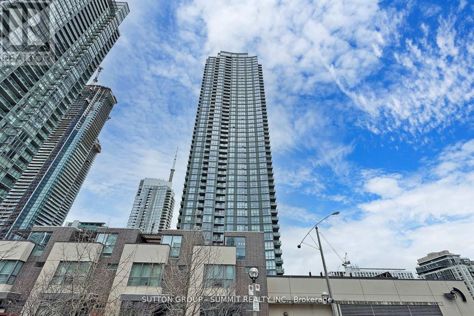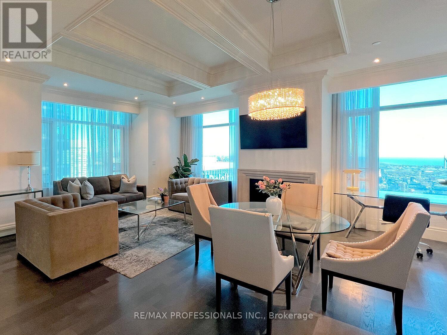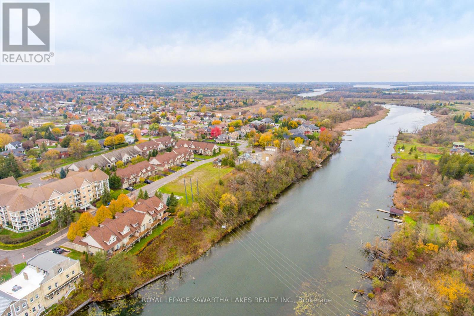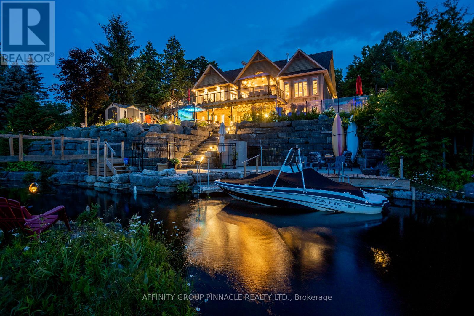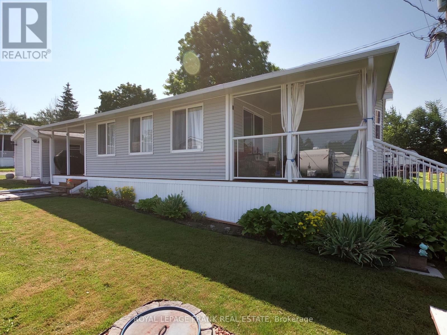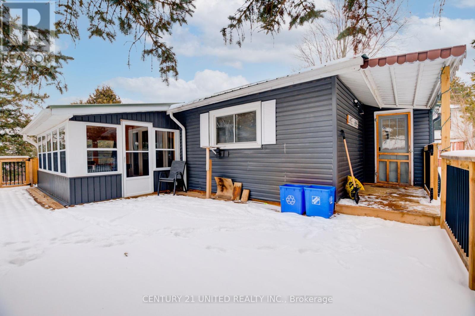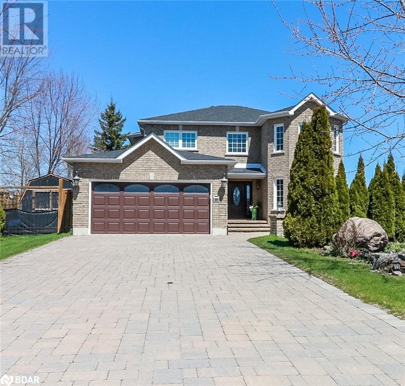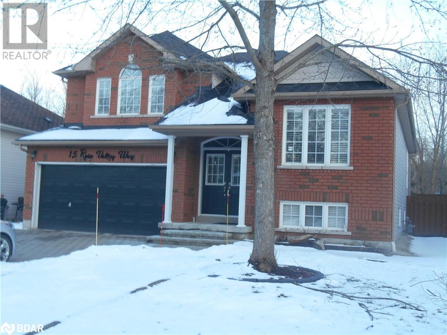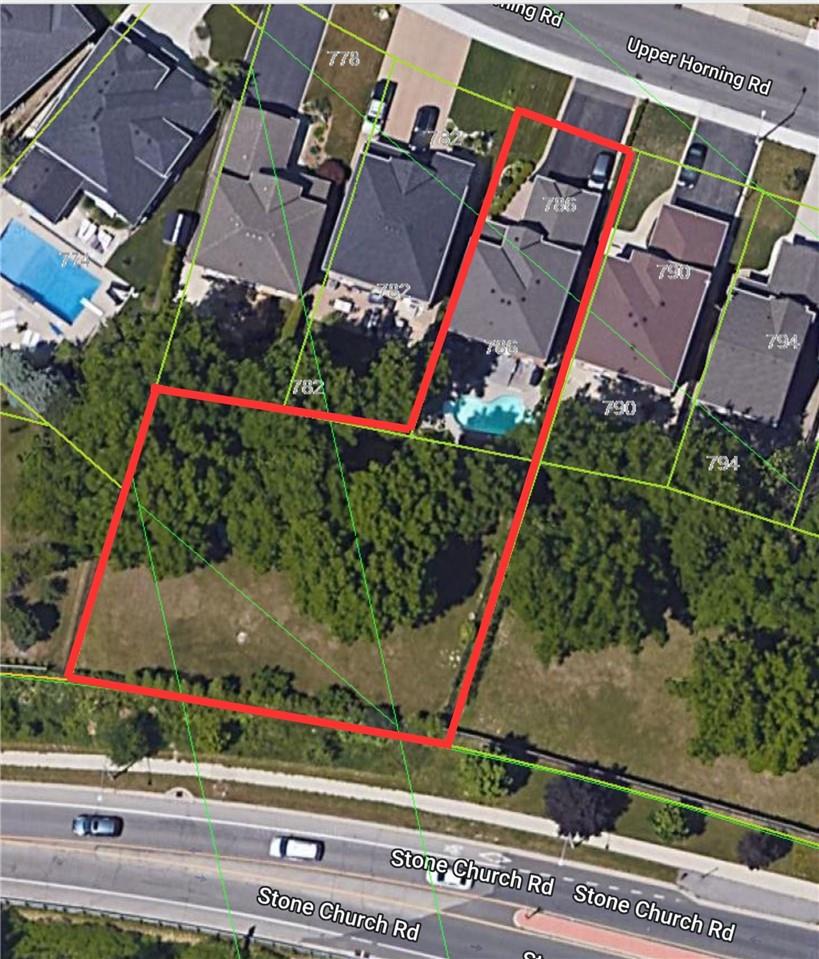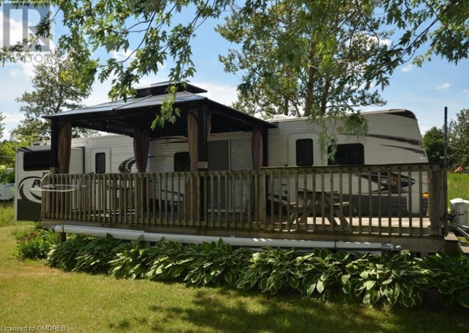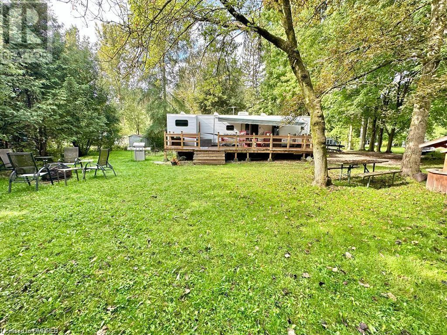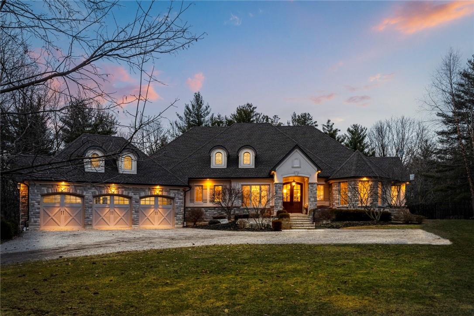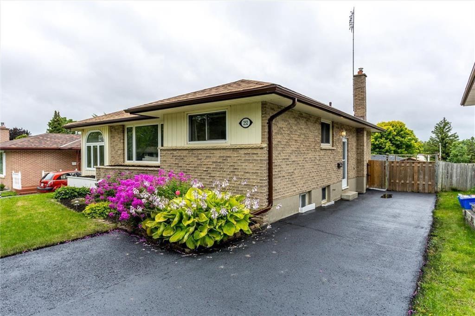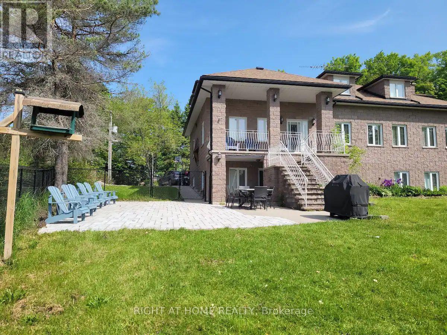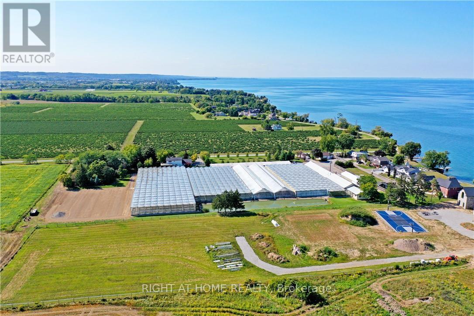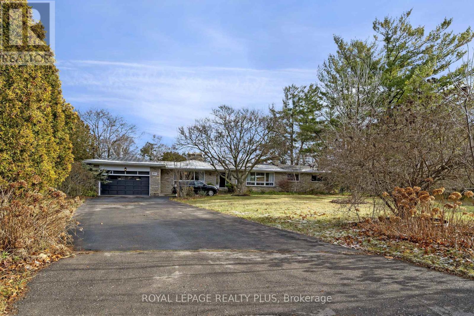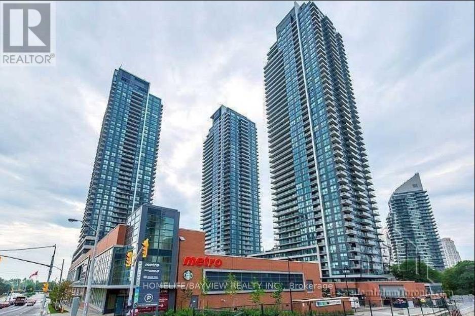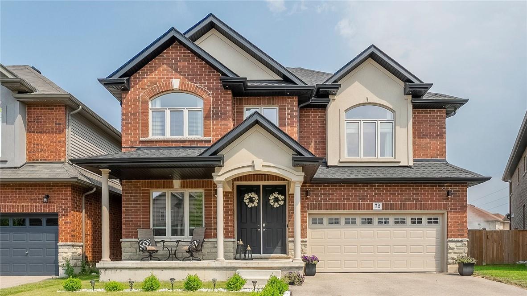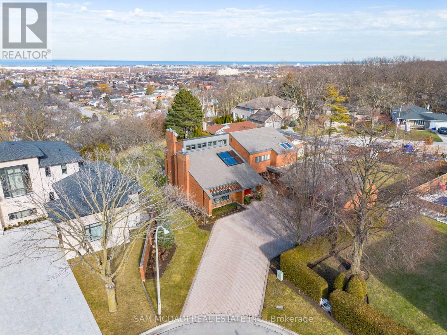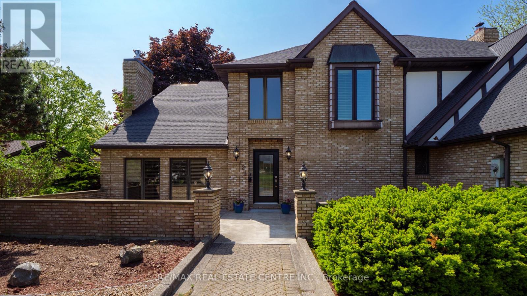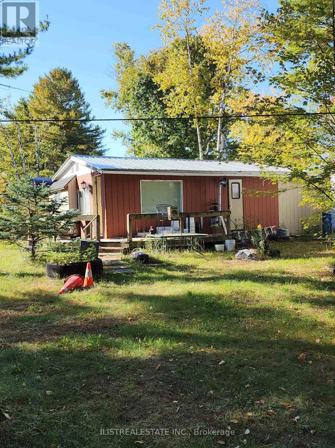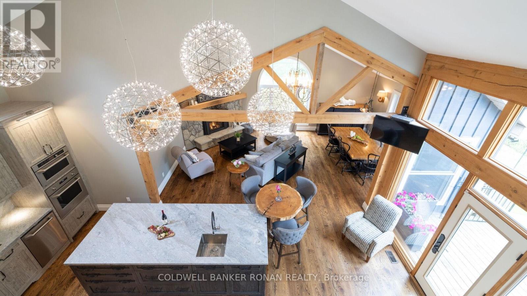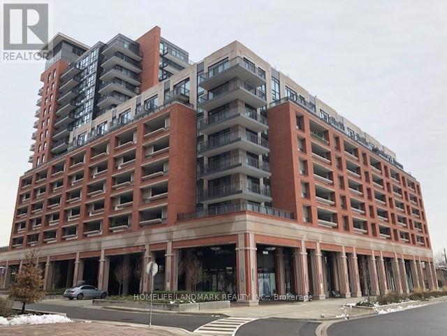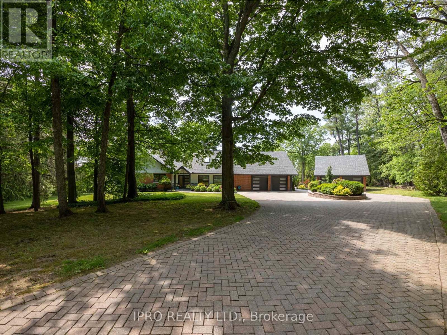1008 - 11 Brunel Court
Toronto, Ontario
EXCELLENT KEPT LUXURIOUS CITY PLACE CONDO, APPROX 688 SF + 35 SF BALCONY, FRESHLY PAINTED, NEWERLAMINATE FLOOR, BRIGHT AND CLEAN, MINUTES TO TRANSIT, QEW, SCHOOL, PARK AND GROCERY; FIRST CLASSFACILITIES INCLUDING POOL, GYM, PARTY ROOM, 24 HOURS SECURITY, VISITOR PARKING AND MUCH MORE, SHOWSEXCELLENT **** EXTRAS **** ALL EXISTING APPLIANCES (id:27910)
Sutton Group - Summit Realty Inc.
4803 - 311 Bay Street
Toronto, Ontario
Executive Furnished Residence at the St. Regis. Elevator direct to suite. This two Bedroom, two Bathroom has 1563sqft of living Space with 11 foot Ceilings with crown moulding and Spectacular Northeast Views of the lake. Finished To The Highest Standards, including custom motorized drapery, high end furniture and kitchen accessories and crockery. Enjoy All The Amenities Granted Guests: Five-Star Services, The Fabulous Spa, The Louix Louis Restaurant, The Natural Saltwater Infinity Pool, The Glamorous Astor Lounge, The 32nd Floor Sky Lobby, 24-Hr Concierge and Valet, Fitness And Exercise Studio, Valet Parking, Room And Maid Service, Private Chauffeur, And Conference Facilities. Home To Many Celebrities Who Especially Value Luxury, Quality, Both Privacy And The Vitality Of Urban City Life, And Easy Access To Toronto's Airports. **** EXTRAS **** As A Resident, You Will Have Full Access To All Of The Five-Star Hotel Services That The Award-Winning Trump Hotel Collection Offers. Valet parking. (id:27910)
Keller Williams Co-Elevation Realty
4e - 40 Rivermill Boulevard
Kawartha Lakes, Ontario
One of only 5 Rivermill Village Townhomes overlooking the water, this 2 +1 bedroom, 3 full bath home is a rare find. This beautiful & bright, easterly facing condo has 4 walkouts overlooking the river. Open concept design makes this home feel very spacious and welcoming. Large living room has walkout to balcony and cosy corner fireplace. Main floor bedroom has second main level walkout to balcony and semi ensuite access. The loft makes a stunning master suite (or guest suite!) with 4 piece ensuite and walk in closet for her as well as a large separate closet for him! The lower level has two more garden door walkouts to a private patio & also a workshop/utility room. The charming Rivermill Club house offers a place to gather and socialize and includes an indoor pool, roof top deck, Billiards & Workout Room. Other amenities include, Tennis, RV parking area and dock rental spaces for you to park your boat and cruise the Trent Severn Water Way. Enjoy the quiet Rivermill lifestyle! (id:27910)
Royal LePage Kawartha Lakes Realty Inc.
10 Bayview Drive
Kawartha Lakes, Ontario
Located on prestigious Balsam lake this breathtaking custom home has been lovingly maintained and upgraded over the years. True oasis living w/wildlife sanctuary in your own backyard. Grand entrance into the living room w/vaulted ceilings, fireplace & floor to ceiling windows that offer a panoramic view of the waterfront. The kitchen is an entertainer's delight, w/oversized custom island, high end appliances & tons of storage space. Primary bdrm feat large windows, W/O to deck, spa-like ensuite & dressing room. Main floor also features an office, laundry, powder room & W/Os to deck. Lower level feat 4 bdrms, stunning family room w/woodstove & coffered ceiling w/W/O to waterfront. The landscaping will blow you away with a custom pool, hot tub w/hard top cover, armour stone walkway to the waterfront, tons of space for all the water toys & swimming area right off the dock. The oversized garage large parking area round out this Balsam lake beauty! (id:27910)
Affinity Group Pinnacle Realty Ltd.
14 Pioneer Drive
Otonabee-South Monaghan, Ontario
This 2 bedroom, 2 bathroom, 12 x 42 ft, 2006 spacious park model home with large 10 x 20 ft sunroom addition and walk outs to front and rear covered patio areas is meticulous and shows like brand new! Enjoy your May to October affordable home away from home in Shady Acres Park, less than 90 minutes from Toronto. Indulge in the numerous park activities or enjoy the quiet peaceful Rice Lake country life. Open concept living, dining & kitchen area with vaulted ceilings. Primary bedroom with 2 pc ensuite and plenty of storage. Guest bedroom with built in bunks. Main 4 pc bathroom. Shed. BBQ. Firepit. Enjoy the summer of 2024! (id:27910)
Royal LePage Frank Real Estate
261 North Indian Road
Asphodel-Norwood, Ontario
Welcome to your dream escape! Nestled close to picturesque Rice Lake in a wonderful neighbourhood, this newly renovated home has it all - comfort, great views, and recreational fun with your very own water access lot! Offering versatility, the heated sunroom can easily serve as an additional bedroom or a beautiful office space. With a new above-ground pool and exclusive waterfront access, every day feels like a vacation. Your biggest choice this summer will be whether you're cooling off in your backyard pool or the lake! (id:27910)
Century 21 United Realty Inc.
39 Whitfield Crescent
Elmvale, Ontario
Welcome to this stunning all-brick, 2462 sq ft., 2-storey home located in the quaint town of Elmvale, where luxury, comfort, and convenience converge effortlessly. Perfectly situated just 10 minutes from the shores of Wasaga Beach, and a quick 20-minute drive to Barrie and Midland. Step into this bright and spacious 4+1 bedroom, 3+1 bathroom home, adorned with sleek vinyl flooring throughout. Updated kitchen with stainless steel appliances ,quartz countertops & decorated in the latest colors of royal blue and white with gold handles plus a white subway tile backsplah, & walkin pantry. Located next to the diningroom & main floor sunken family room with gas f/p. Walkout to the outdoor fenced oasis complete with 15X30' heated salt water pool, and unistone patio. Pool deck is large enough for lounge chairs, perfect for relaxation. Maintained gardens, and playhouse with sand box for the children. The master suite offers a private escape with an ensuite bathroom and sizable walk-in closet. Partly finished basment, with 5th bedroom, 4 pc bath , gas f/p , rec room area that requires some finishing. Awsome unistone driveway, fits 8 cars plus two in the double car garage, which has an inside entry to the laundry/mud room. Walk to school, park and main street. Arrange your viewing today and make this dream home yours.The owners of this home have completed many upgrades in the past few years. Just a few to mention are: roof 2022, 15x30' salt water pool with decking, stairs and heater, vinyl flooring & freshly painted throughout, powder room vanity, all new toilets, sump pump, garage door opener, kitchen quartz counter, ceramic backsplash, taps, and appliances, fireplace stone, and custom blinds. (id:27910)
Right At Home Realty Brokerage
15 Rose Valley Way
Wasaga Beach, Ontario
LOVELY FAMILY HOME WITH 3 BEDROOMS UP, 2 BEDROOMS DOWN, 2 FULL BATHS UP, 1 FULL BATH DOWN. OPPORTUNITY TO USE LOWER LEVEL AS AN INLAW SUITE * FAMILY ROOM ADJACENT TO KITCHEN WITH GAS FIREPLACE * WALK OUT TO FULLY FENCED YARD INCLUDING PATIO WITH GAZEBO * ABOVE GROUND POOL * SHED * 2 CAR GARAGE * FAMILY NEIGHBOURHOOD * CLOSE TO SCHOOLS * SHOPPING* BEACH/LAKE IN MINUTES * GOLF * TRAILS * RESTAURANTS* A MUST SEE TO APPRECIATE * DON'T MISS YOUR OPPORTUNITY TO LIVE IN THIS WONDERFUL WASAGA BEACH AREA. (id:27910)
One Percent Realty Ltd. Brokerage
786 Upper Horning Road
Hamilton, Ontario
**MASSIVE LOT- House Lot of 42' x 110' PLUS an additional lot of 12,077 sqft (95.96' deep X 124.63' wide at the back) ** This stunning 4 bed, 4 bath home is situated on a HUGE piece of land, offering endless possibilities for outdoor living & entertaining. . Located in a highly desirable neighborhood, this property offers the perfect balance of privacy and convenience. Featuring a brick exterior, double garage, parking for 4 cars & a heated inground pool this home is ideal for family living. The main level boasts a professionally designed kitchen with full height wood cabinetry, granite counters, backsplash, stainless appliances & walkout to the pool/patio. The large Great Rm with gas fireplace & separate Dining Rm both featuring hardwood floors are open to the kitchen. A new Bathroom & Laundry Rm with garage access complete the main floor. The upper level features 3 generous size bedrooms with new carpeting & a 4pc Bathroom. The Master suite includes a new 3pc ensuite & walk in closet. The lower level is finished with a large Rec Rm, additional Bedroom, Den & New 3 pc bathroom. Don't miss the opportunity to own this one of a kind property! (id:27910)
Michael St. Jean Realty Inc.
7489 Sideroad 5 E Unit# Lakeside 38
Mount Forest, Ontario
This Cottage Alternative presents an appealing and thoughtfully designed unit with several notable features. Its intelligent layout incorporates four large tip-outs, optimizing the available space for comfortable living. The spacious master bedroom boasts a king-size bed, wall-to-wall closets, and a built-in dresser. Meanwhile, the second bedroom is equipped with two tip-outs, three bunks, a convertible table, TV area, and a pull-out couch, creating a versatile space suitable for children's recreation or serving as a guest room with a queen-size pull-out couch. Adding to the convenience, the second bedroom also includes a private two-piece bathroom. The kitchen is a standout area, featuring a full-size fridge, stove, and a dining table, providing all the essentials for preparing and enjoying meals. Outside, the unit offers an expansive deck with a hardtop gazebo, enhancing the outdoor living space. Situated in Parkbridge Spring Valley Resort, just south of Mount Forest, residents can take advantage of the resort's amenities, including two pools (one for adults and one for families), a beach area with a spring-fed swimming lake, mini-putt, recreational programs for both children and adults. The unit is located on a large lot and across from a park, contributing to a sense of spaciousness and privacy. Prospective buyers are encouraged to call and schedule a viewing to explore the possibilities of making this unit their new home away from home. It's important to note that the resort strictly prohibits rentals, ensuring a residential atmosphere for all residents. (id:27910)
RE/MAX Aboutowne Realty Corp.
7489 Sideroad 5. E Unit# Hillside 25
Mount Forest, Ontario
Explore the enchanting allure of this extraordinary pie-shaped corner lot nestled amidst a lush tapestry of trees that gracefully embrace its boundaries, ensuring a sanctuary of unparalleled privacy. Immerse yourself in the captivating ambiance of the meticulously maintained 2009 Salem 403 FB, a testament to refined living with recent enhancements. Revel in the upgraded allure of newer flooring, complemented by an updated roof boasting the assurance of the remaining 10-year warranty. Step onto the expansive and inviting deck, a picturesque space that beckons relaxation and outdoor enjoyment. Inside, discover the thoughtful transformation of the bunk room into two full-size single beds, optimizing the sleeping arrangements for comfort and convenience. The spacious living room extends hospitality with a pull-out couch, accommodating at least six individuals with ease. Situated within the highly coveted ParkBridge Spring Valley Resort, this residence is a gateway to an exceptional lifestyle. Indulge in the resort's amenities, including two pools (1 adult & 1 family), mini golf, Horseshoe pits, a serene beach area, and a refreshing swimming lake. Engage in the joy of a paddle boat ride and catch-and-release fishing in the non-motorized lake or partake in an array of recreational programs tailored for both children and adults. The resort pulses with energy, hosting a plethora of special events such as concerts in the park, side-splitting comedy nights, and enticing food truck gatherings. Seize the opportunity to secure your slice of paradise by scheduling a showing today and laying the foundation for your unforgettable summer of 2024. It's important to note that, in this exclusive retreat, rentals are not permitted, ensuring a tranquil and undisturbed environment for all residents. Embrace the charm of ParkBridge Spring Valley Resort – where every moment is an invitation to savor the beauty of life. (id:27910)
RE/MAX Aboutowne Realty Corp.
1043 Jerseyville Road W
Ancaster, Ontario
Set amongst a 4.1-acre country paradise with private forested walking trails, and a stunning oasis pool – this spectacular bungalow, built by Neven Custom Homes, offers almost 4300 square feet of luxury living plus an oversized triple garage. Imagine a life of peace and tranquility with the convenience of being located only 5 minutes to all amenities in Ancaster and only 2 minutes to highway access. This magnificent bungalow has been built with a pristine attention to detail – you’ll find up to 11 ft. ceiling heights, custom millwork, and high-end fixtures and finishes throughout. It offers a mix of purposeful rooms and open concept spaces. There are 3 spacious bedrooms and a private den, including a primary with two walk-in closets and an elegant 5-piece ensuite. The gourmet kitchen features custom built-ins, beautiful granite, and top of the line Viking, Miele, and Sub-zero appliances. The lower level offers a 9 ft ceiling height and approximately 1,320 sq ft of finished recreation space with a billiard area, wet bar, gym, bathroom (framed & roughed-in shower), and plenty of space to customize. A separate walk-up entrance to the garage offers potential for multigenerational living. Outside, there are covered verandahs in the front and back with a built-in firepit and stunning views in all directions. There are wild turkeys and deer on the property daily. Enjoy acres of amazing land for entertaining family and friends, with a fully fenced, heated in-ground salt water pool. (id:27910)
Royal LePage State Realty
252 Riverview Heights
Peterborough, Ontario
This Ranch Style Bungalow has so much to offer. Wonderful sunroom to enjoy your morning coffee and read your favorite book. This Home has been well maintained with an Open concept main level, and bamboo floors, with a walkout from many areas of this home with a new Deck throughout with your very own private lounge area by the pool to enjoy those beautiful sunny days! The pool liner has been replaced in 2023. Lots of parking for all of your guests. It has a new carpet in the Family room where you can enjoy those cold nights snuggled up with the gas fireplace.!!! (id:27910)
Bay Street Group Inc.
26 Hummingbird Lane
Kawartha Lakes, Ontario
Large and beautiful family size waterfront 4 season house on the lake. Featuring 6 spacious bedrooms +1 Office, 2 kitchens, large fully fenced open yard, 84 feet shoreline, over 12 parking spots on large private double driveway w/basketball net. Stunning view of lake from large windows and large balcony patio, open outdoor dining/patio area. Large 27' above ground pool*. Over 5000 sqft of finished space. Large finished open basement with separate entrance and built in full size bar. Detached workshop w/heat/electricity. High speed Starlink Internet. Lots of activities for all ages. Minutes from public boat launch, 25 minutes from multiple public beaches. **** EXTRAS **** New electric furnace works w/propane radiant heaters to save on heating costs, Central air for summertime comfort, 2 spot spacious garage w/large mezzanine & electric winch, New well pump-2023, Water softener system, New hot water tank-2022 (id:27910)
Right At Home Realty
4961 Merritt Road N
Lincoln, Ontario
Located in the prestigious wine and fruit region, near Lake Ontario and the QEW, this property features 5.38 acres with a 554.43 ft of frontage and 429.33 ft of depth. The site boasts a well-maintained 90,000 sqft steel-framed structure, glass Venlo greenhouses, two excellent boilers, a 600-volt 3-phase electrical service, a climate control system, and access to natural gas. Additionally, there is a loading dock and a substantial 1.1-million-liter pond and 60 k gallon cistern. The property is beautifully landscaped with well-organized buildings, a spacious outdoor parking area, and 16,800 sqft of warehouse/barn space. There are two residences on the site, one with 1,873 sqft, featuring a gorgeous two-story design with 4 bedrooms, 3 bathrooms, and a two-car garage. The other residence is a 1 1/2-story with 800 sqft, two bedrooms, and one bathroom. Conveniently located less than one hour from GTA and the USA, near cities and amenities. It's an ideal place to live, enjoy, business and with potential for significant land value appreciation. **** EXTRAS **** With ample storage space and proximity to the QEW, it offers great potential for business operations or rental income. Several generations have contributed to the creation of this beautiful property. Take action today before it's too late (id:27910)
Right At Home Realty
520 Sir Richards Road
Mississauga, Ontario
A truly spectacular lot and location in a coveted community await your design/build/renovate dream come true. This property backs onto the ravine and credit river with breath taking views, true nature's paradise. Area homes are luxuriously renovated. A huge sprawling bungalow great for multi-generational living and situated on a quiet court. **** EXTRAS **** Please note appliances, hvac, mechanicals, light fixtures, pool etc. are all in \"AS IS\" condition. (id:27910)
Royal LePage Realty Plus
1803 - 2200 Lakeshore Boulevard W
Toronto, Ontario
Premium South/West Lake & Marina View From 18th floor of 1Bed 1Bath Unit In Highly Sought After Westlake Condos! Steps To Humber Bay Park, Trails & Waterfront. Direct Indoor Access To Westlake Amenities, Metro & Shoppers, No Need To Go Outside In Winter! Right Across From Lcbo & Td Bank. Five Star 30,000 Sqft Amenities With 24Hr Concierge, Fitness Centre, Yoga, Squash Courts, Indoor Pool, Sauna, Library, Party Room, Theatre, Bbq Terrace, Rooftop Gardens & Much More! Minutes To Downtown Toronto, TTC, Gardiner, Qew & Hwy 427. Large Primary Bedroom With A Walk-In Closet, Modern Open Concept Kitchen, Stainless Steel Appliances, Quartz Countertops, 9' Ceilings, Floor-To-Ceiling Windows, Laminate Flooring. Including 1 Parking Spot & 1 Storage Locker. 532 Sqft + Balcony. (id:27910)
Homelife/bayview Realty Inc.
72 Hidden Ridge Crescent
Stoney Creek, Ontario
In the sought after summit park area, Stoney Creek Mountain, comes this beautiful 3300 Square foot gem, with private backyard paradise/retreat, In-ground pool surrounded with cedar trees for extra privacy, Amazing interlock/stone patio with lots to enjoy, from hot tub to cedar wood gazebo to outdoor weather-proof TV and BBQ.The indoor offers open concept big size dine in kitchen and living area. Added formal dining area with majestic vaulted ceiling. Main floor office. All hardwood second floor, large master bedroom with large walk-in closet and extra large 6 pc ensuite bathroom. Three more large bedrooms for a total of 4.nfinished basement, with above average high ceiling and large windows, waiting for your custom touches. Showing A+ (id:27910)
Realty Network
13 Connor Court
Hamilton, Ontario
Make yourself at home in this charming, contemporary residence situated on 0.83 acres of tranquil private land & boasting approx 6,100 sf throughout in sought after Stoney Creek. Grand foyer w/ open to above ceilings welcomes you in & immediately showcases the prodigious living room w/ flr to ceiling gas fireplace designed w/ a stone surround & expansive windows bringing in natural light. Exceptional flr plan provides a sneak peak of the dining & great room from the front entrance & creates a seamless transition from room to room. Chef's gourmet kitchen overlooking the great room w/ soaring ceiling heights fts granite countertops, b/i appliances, an eat-in area & ample upper & lower cabinetry space w/ pantry around the corner. Main flr bedroom perfect as a nanny or in-law suite. Above is where you will locate your primary bdrm w/ an elegant 5pc ensuite, w/i closet & a lg balcony overlooking the meticulous grounds w/ pool. 3 more bdrms down the hall w/ their own captivating design details that share a 5pc ensuite. **** EXTRAS **** The bsmt fts a 6 bdrm w/ ensuite + a lg rec area & family room. Remarkable backyard oasis w/ swimming pool, patio w/ stone interlocking & ample green space for the little ones to run around! Engineered Hrdwd flrs in many rooms! (id:27910)
Sam Mcdadi Real Estate Inc.
123 Pointe West Drive
Amherstburg, Ontario
beautiful tutor home located in the most exclusive and prestigious neighbourdhoods of Amherstburg, offers 4 large bedrooms with four washrooms (6 Pcs Master bedroom ensuite) two gas fireplaces, sunken living and fam.room, cathedral ceilings, pot lights, hardwood floors throughout, built in stainless steel microwave and oven, salted inground pool and equipment, private backyard, circular driveway with parking for 15 cars, granite counter top in kitchen, central island kitchen, vaulted ceiling in living and foyer areas, freshly painted, lots of windows, great home for the growing family!! **** EXTRAS **** Gas furnace and equipment, central air, pot lights throughout the house, all electrical light fixtures, pool equipment, garage door opener, fridge, gas top stove, washer and dryer (id:27910)
RE/MAX Real Estate Centre Inc.
Lot 268 - 248 Pinnacle Hill Road
Alnwick/haldimand, Ontario
Looking for that summer getaway? This could be the one! Affordable summer cottage alternative in great area of NorthHumbrland just north of Cobourg and near Castleton Ontario. Low annual fees of $1503. Nice private park with gated entrance, a large pond with beach, a pool, a kids playground, a rec centre, snowmobile and ATV trails nearby and summer family events and Bingo. This trailer sits on a double wide lot and has a large addition added on to it. (id:27910)
Ilistrealestate Inc.
715380 1st Line Ehs
Mono, Ontario
Luxuriate in nature & style with this private paradise on 7.78 acres of rolling Mono landscape. Lovingly & professionally redesigned in 2018 using heirloom quality, high-end finishes always in perfect taste. Sun-soaked lawns, perennial & vegetable gardens, a pet-friendly fenced yard, an in-ground pool, multiple outdoor decks & a covered porch set the scene for outdoor enjoyment. Inside, discover a custom-designed chef's kitchen with cathedral ceilings, imported lighting & an inviting open concept dining & living area. Relax in the spacious spa-like primary suite that wraps you in comfort & peace. Heated floors, rain shower, soaker tub, dressing room, private balcony & views for miles. Enjoy a true chef's pantry (additional sink & dishwasher), cozy loft, bright walk-in basement with additional laundry room, full bath, three large bedrooms & spacious living area. **** EXTRAS **** A unique combination of a private country sanctuary & modern amenities with features like a 22 kW generator, security system, farm to table dining, local farm stands, world-class dining, hiking, riding & skiing. (id:27910)
Coldwell Banker Ronan Realty
522 - 3091 Dufferin Street
Toronto, Ontario
Luxury Treviso 3 Building. Great Location. Bright And Spacious 1 Bedroom Unit With Open Concept Modern Kitchen. Amenities Include Gym, Library, Party Room, Media Room, Outdoor Pool, Sauna, Guest Suites, Lounge Area, 24 Hrs Concierge And Security, Mins To Subway And Yorkdale Mall, Steps to TTC, And More. **** EXTRAS **** All Existing Elf's. Existing Fridge, Stove, Microwave, Dishwasher, Washer & Dryer. Bedroom Broadloom Will Be Changed To New Floor. (id:27910)
Homelife Landmark Realty Inc.
8522 Sixth Line
Halton Hills, Ontario
Indulge in luxury living with this exceptional property featuring a private backyard oasis boasting a saltwater heated pool, ideal for relaxation. An electronically controlled front gate adds privacy and security. A long interlocked circular driveway welcomes guests elegantly. Custom finishes throughout elevate every corner. Minutes away from amenities, shopping, and entertainment, convenience meets luxury seamlessly. Enjoy comfort, luxury, and security in this wonderful living space. Embrace the lifestyle you deserve with the amenities that enrich your daily life! **** EXTRAS **** Space above the garage waiting for your personal touches, water purification system + reverse osmosis, 200amp panel + subpanel, 2 furnaces + 2AC, Electronically Controlled Private Front Gate and security cameras (id:27910)
Ipro Realty Ltd.

