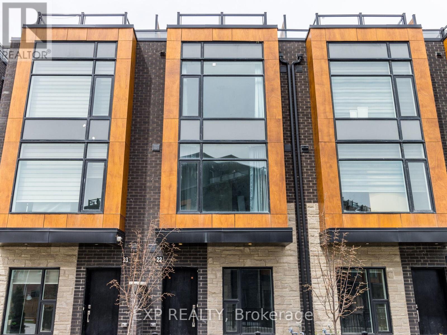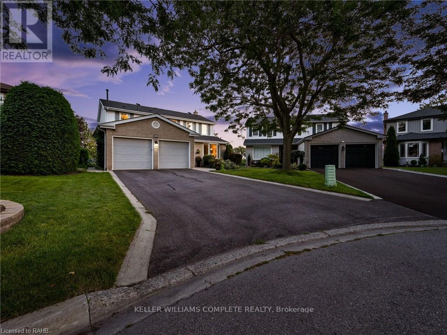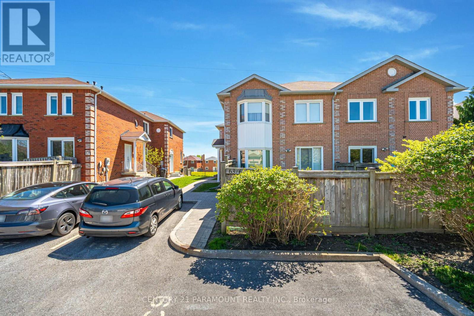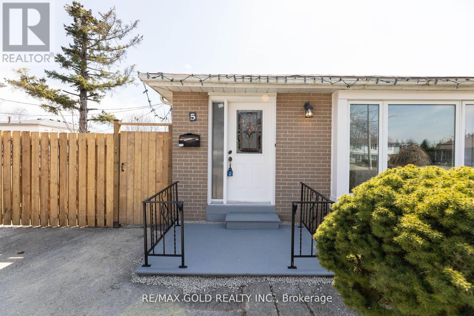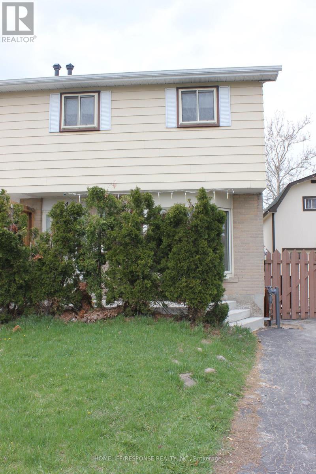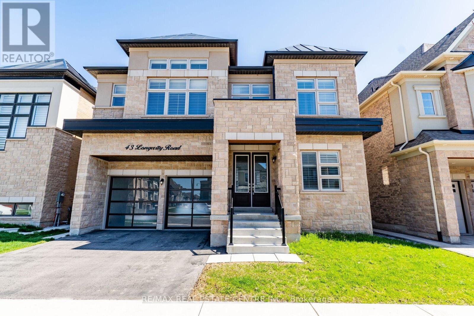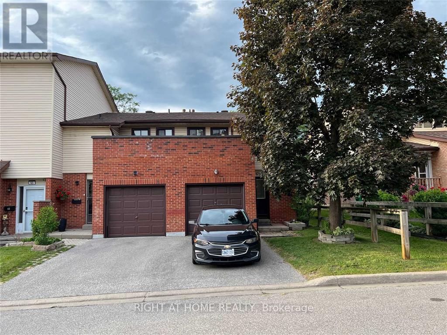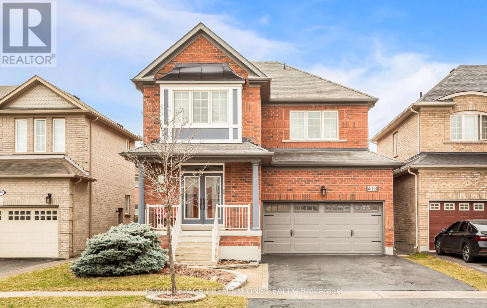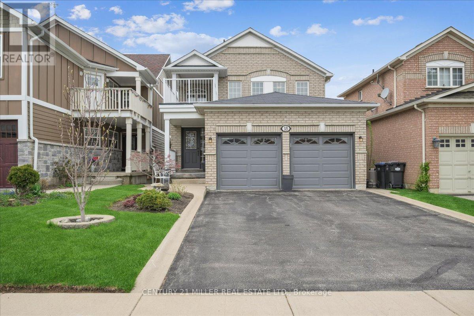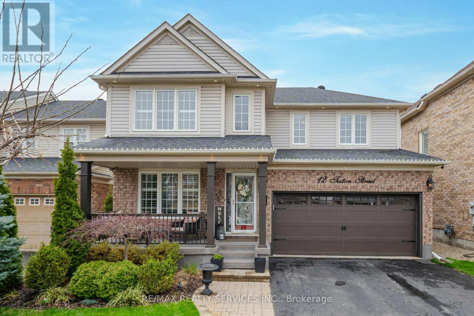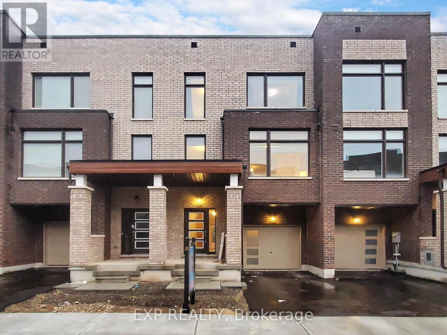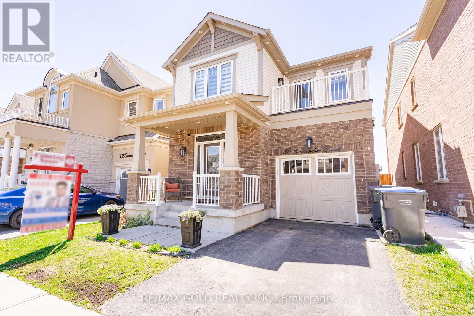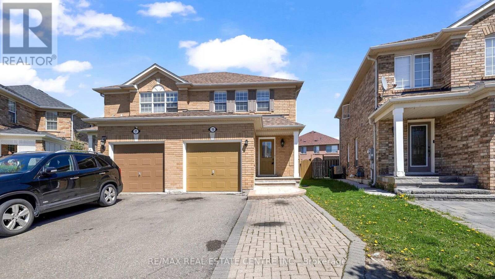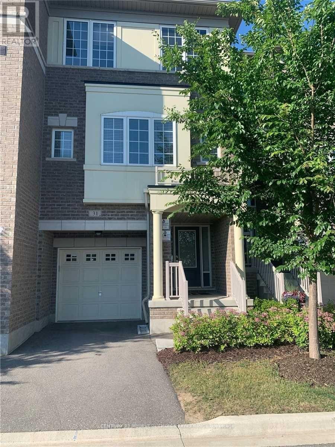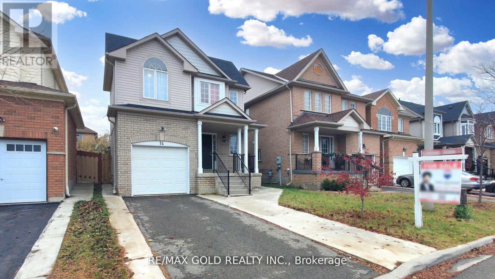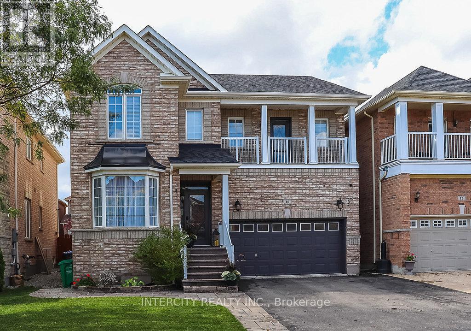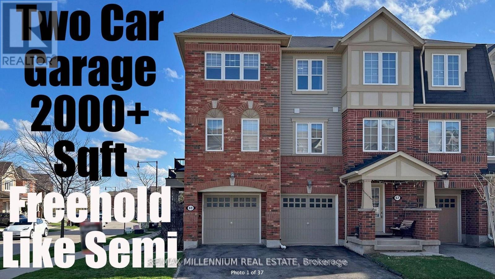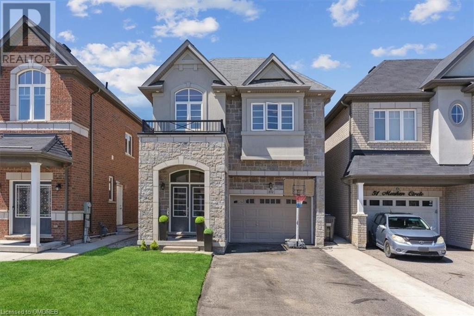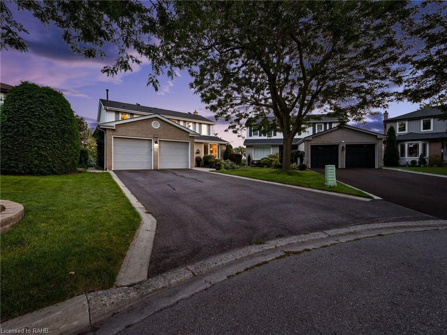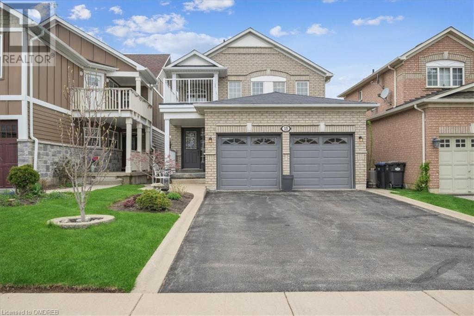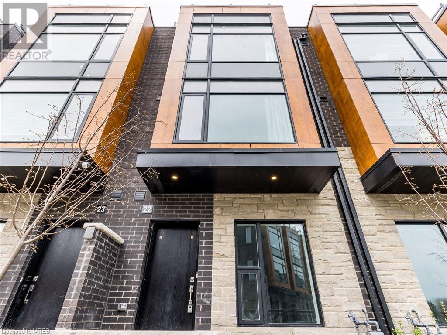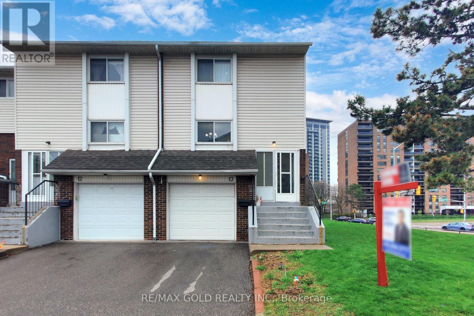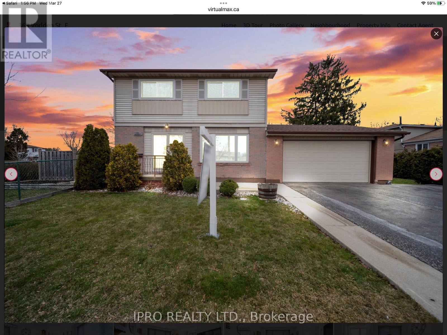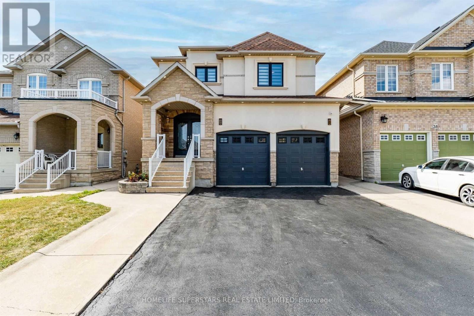22 - 200 Malta Avenue
Brampton, Ontario
Gorgeous Elevation With Modern Build Townhouse, Main Floor 9' Ceilings, Quartz Countertop with Undermount Sink, Upgraded Kitchen With Beautiful Island, Backsplash, Upgraded Laminate Flooring, Oak Stairs, Huge Windows, Separate Laundry Room With Cabinets, A Huge Size Den, Private Rooftop Terrace, Underground Parking With Direct Access To Home, Walking Distance To Main Transit Terminal, LRT Coming Soon, Sheridan College, Shoppers World, Superstore & Etc. **** EXTRAS **** S/S Fridge, S/S Gas Stove, S/S Dishwasher, S/S Hood Fan, Washer & Dryer. (id:27910)
Exp Realty
16 Normandy Place
Brampton, Ontario
Welcome to your forever home, located on a cul-de-sac, with an in-ground pool and park to the rear. The house is strategically located, so that the entire back yard gets sun all day. This home is just over 2000sqft A/G with a total of almost 3000sqft of living space to offer. On the upper floor, a very large primary bedroom, with his/her closets and ensuite bath, 3 more large bedrooms and an additional 4pc bath on the upper floor. On the main floor, kitchen upgraded in 2018, with eat in breakfast nook that offers tons of natural light that shines all day. Also on the main floor, a laundry room (upgraded 2023) living room, dining room, and family room, both exterior door shave been upgraded in 2021. The basement is completely finished with plenty of space to enjoy. Also enjoy your back yard with your own in ground pool and deck area to entertain your family and guests. Brand new pool safety cover (2023). Also New pool liner (2019) New pool safety cover (2023), powder room upgrade (2020).New pool liner (2019) New pool safety cover (2023), New exterior doors (2021) Kitchen Remodel(2018) Laundry room upgrade (2023) powder room upgrade (2020) (id:27910)
Keller Williams Complete Realty
67 Millstone Drive
Brampton, Ontario
Absolutely Stunning Perfect for 1st Time Homebuyers!!Very Well Maintained 3 Bedroom Townhouse + 2 Bedroom Basement. Excellent Location, Steps From Sheridan College, Transit (Shopper's World),Indian Restaurants /Grocery Stores. Minutes Away From Hwy 407 & 401.Pot Lights In Living , Dining And Basement.All 3 Washrooms Fully Renovated, Backyard Facing Premium Green Belt.Fully Renovated house. Great For Families And Investors. You Will Love It Large Back Yard. (id:27910)
Century 21 Paramount Realty Inc.
5 Dalton Place
Brampton, Ontario
Legal Basement!!! Spent $$$ for renovation Delight For First Time Buyers And Investors, Great income potential Huge Lot Depth, Engineered Laminate Floors All Over, Kitchen Remodeled Tastefully, With B/I Microwave, Backsplash, Skylight And Quartz Countertops, 3 Good Size Beds With 4 Pc Wash, Fully Finished Walkout Bsmt, Near Go Station, Hospital, Parks And Shopping Center. Private Driveway For 4Cars. Big Backyard. School Nearby. **** EXTRAS **** S/S Fridge, S/S Stove, S/S B/I Dishwasher, White Fridge, & Stove In Basement, Washer And Dryer, All Elf's And All Window Coverings (id:27910)
RE/MAX Gold Realty Inc.
24 Griselda Court
Brampton, Ontario
ALL INCLUSIVE, 100% Legal and Completely Separate One Bedroom Basement Apartment for Lease. Professionally Built & Only 1 Year Old. Meticulously Clean with Beautiful 3pc Bath, Pot Lighting and Beautiful Finishes. All Inclusive Utilities (Water, Gas & Hydro) and 2 Parking Spots. Perfectly Located on a Quiet Court with Quick Access to the 427, Public Transit, Schools & Shopping! Ideal for a Single Person or Couple. Don't Miss Out 0 This One Won't last!!! (id:27910)
Homelife/response Realty Inc.
43 Longevity Road
Brampton, Ontario
***LEGAL SECOND DWELLING*** Live In The Lap Of Exquisite Luxury. One Of The Finest Subdivisions Of Brampton. Sitting On Premium Ravine Lot (4417 SQFT) Built By Regal Crest Homes. D/D Entry Welcomes You Into The Grand Foyer. Main Floor Features 10 Ft Ceilings, Separate Family, Living Rooms & Den. Gourmet Eat In Kitchen With High End Built In Appliances & Pantry. Second Level With 9 Ft Ceilings, 5 Bedrooms Each With Its Own Ensuite Washroom & Walk In Closet. Huge Master Bedroom With Retreat. Tandem Garage. Newly Finished Basement With Two Separate Units. 7 Inches Crown Molding & Smooth Ceilings In The Whole House. 5 Inches Hardwood Floors With 24 X 24 Tiles. All Colonial Baseboards Are 8 Inches In Height. All Doors Are 8 Feet. 200 Amp Electrical Panel -3 Gas Lines - All Windows Have California Shutters. **** EXTRAS **** All Elf's, S/S Refrigerator, Gas Cooktop, Dishwasher, B/I Microwave & Oven. Kitchen Cabinets Are 10 Ft Tall Extended Up To Ceiling. 200 Amp Electrical Panel. 3 Gas Lines. California Shutters & 8 Ft Doors Throughout.9 Ft Ceilings In Basement (id:27910)
RE/MAX Real Estate Centre Inc.
65 Collins Crescent
Brampton, Ontario
Immaculate & In Move-In Condition => Sought After C O R N E R **** EXTRAS **** Sought After C O R N E R (id:27910)
Right At Home Realty
418 Sunny Meadow Boulevard
Brampton, Ontario
Absolutely Gorgeous 4-Bedroom Detached Home In High Demand Area. Open Concept Open with Combined Living /Dining !Cozy Family Room W/Gas Fireplace! Oak Staircase,Hardwood Floors on Main Floor! Lots Of Natural Light, Kitchen With Granite Counters, S/S Appliances! Back Splash!Centre Island to Eat in Kitchen! Master Bedroom W/6 Pc Ensuite,Tub & W/I Closet! 2nd Bedroom with 4Pc Ensuite ! Computer Nook on 2nd Floor ! Crown Molding ! Professionally Painted Throughout ! Interlock on Front & Big Backyard ! New Insulated Garage Door! 4 Car Driveway ! Big Backyard ! Move in Ready Home ! Very Clean and a Must See Home !! **** EXTRAS **** Close To Schools ! Hospital ! All Amenities ! Transit! Separate Entrance ! Laundry On Main Floor !Entrance From Garage ! Seperate Entrance ! And Lot More ! Virtual Tours !! Very Clean Home. Move in Ready! Interlock in the front and Backyard (id:27910)
Royal LePage Premium One Realty
18 Porchlight Road
Brampton, Ontario
Nestled on a premium oversized lot, this family home boasts a picturesque backdrop of stunning greenspace and a tranquil pond. The tastefully landscaped yard, from front to back, enhances the home's curb appeal. Inside, hardwood flooring graces the main and upper levels, starting from the combined living/dining room and leading to the sunlit family room. The family room, complete with a gas fireplace, seamlessly connects to the kitchen and breakfast area, which opens to a covered deck boasting beautiful tranquil views. Ascend the wood stairs with spindles to discover three spacious bedrooms on the upper level. The primary bedroom impresses with a walk-in closet and ensuite bath featuring a separate shower and soaker tub. Two additional bedrooms, one with a walk-out balcony, share a main 4-piece bath. The fully finished walk-out basement adds versatility and income potential with an in-law suite. It includes an additional kitchen, 4th bedroom and a full bath. Outside, the property includes a double car garage and an oversized driveway with parking for 4 cars. Conveniently located close to schools, parks, shopping, amenities, highways, and more, this home offers a perfect blend of comfort, style, and functionality. (id:27910)
Century 21 Miller Real Estate Ltd.
12 Teston Street
Brampton, Ontario
Beautiful and very well kept home with 4 bedrms in excellent neighbourhood having lot of great features like Hardwood floors, California Shutters, Interlocked at Front. Updated Front Door, Garage Door, Roof, Front Railings, Updated Kitchen with s/t Appliances & Granite Countertop & Extended Cabinets, Master Bedroom with walk in closet and ensuite washroom, Beautiful Backyard with Wooden Deck, Big Size Gazebo and Stone Firepit and lots more!!! **** EXTRAS **** Finished basement with huge rec room, lot of pot lights & windows. Very well maintined home with great layout. Close to park, go station, plaza & transit. (id:27910)
RE/MAX Realty Services Inc.
37 Queenpost Drive
Brampton, Ontario
Modern Three-Story Townhouse Featuring a Builder-Finished Legal Basement * 4+1 Bedrooms & 5 Washrooms * Basement Complete with Bedroom & Full-Sized Washroom * Premium Ravine Lot with beautiful view * 2057 Sq Ft of Living Space * Just,1 year Old * Newly Painted * Full of Natural light * No Neighbours Behind the house * Upgraded Kitchen with Stainless Steel Applicances & Pantry * Location...Sought-After Credit Valley Area * Walking Distance To Bus Stop * Close to Parks, Restaurants, Easy Access To Shopping Plazas, Hwy 407 & 401 & All Amenities * Potential to convert the main floor room & basement into a in-law suite * Separate entrance from the garage, providing easy access to the main floor * Backing Onto Ravine * This townhouse presents an ideal living opportunity * Vacant Flexible Possession * Check 3-D Virtual tour with floor plan * Act fast...book your showing now... **** EXTRAS **** All Elf's, All Window Coverings, Stainless Steel Stove, S/S Fridge, Stacked Washer & Dryer,S/S Dishwasher, A/C & Garage Door Opener. (id:27910)
Exp Realty
30 Callandar Road
Brampton, Ontario
Welcome to your dream home! This beautiful open concept property boasts 4 spacious bedrooms, providing ample space for your family to grow and thrive. With separate living and family areas, there's plenty of room for both relaxation and entertainment. The upgraded kitchen is a chef's delight, offering modern amenities and ample storage space. Convenience is key with a laundry room conveniently located on the second floor, making chores a breeze. Extended doors and patio doors on the main floor add a touch of luxury and functionality. Enjoy the abundance of natural light at the streaming in through large windows throughout the home, enhancing its airy and inviting ambiance. Step out onto your private balcony to soak up the summer sun and savor outdoor living at its finest. **** EXTRAS **** Situated close to all amenities, schools, and within walking distance to proposed shopping centers in an and places of worship, this home is nestled in an up-and-coming neighborhood, making it an ideal investment for the future. (id:27910)
RE/MAX Gold Realty Inc.
19 Dunlop Court
Brampton, Ontario
Beautiful 3+1 Bedroom, 3 Bathroom Semi-Detached Home Nestled In A Welcoming Family-Oriented Neighborhood. Ideal For Young Families, This Home Boasts A Spacious Master Bedroom Complete With A Walk-In Closet, Alongside Two Other Generously Sized Bedrooms. The Eat-In Kitchen Offers A Convenient Walkout To The Backyard, Perfect For Enjoying Meals Outdoors. With A Finished Basement Providing Additional Living Space, There's Flexibility To Utilize It As A Family Room, Recreation Area, Office, Or To Suit Your Needs. Parking Is A Breeze With Space For Three Cars, And The Central Location Ensures Easy Access To All Amenities. Make It Your Own And Customize It To Your Liking! Book Your Showing Now! **** EXTRAS **** Close To School, Bus And Plaza, Min To Go Station ,L A Fitness And Cassie Campbell Rec Center. (id:27910)
RE/MAX Real Estate Centre Inc.
31 Aspen Hills Road
Brampton, Ontario
Beautiful 3 Bed 4 Bath Townhouse In Desirable Credit Valley. 9 Ft Ceilings On The Main Floor. Gleaming Hardwood Floors, Open Concept Floor Plan With A Large Kitchen Featuring Stainless Steel Appliances, Maple Cupboards And A Large Picture Window. Large Windows Throughout The Home Bring In Lots Of Natural Sunlight. Lots Of Storage Space Throughout. Close Proximity To Most Amenities, Walking Distance To Medical Centre, Grocery Store, Public Transit,407,401, Very Family Oriented Neighborhood. Tenant Pays 100% Utilities (Heat, Water, Hydro, Hwt). **** EXTRAS **** Walking Distance To Medical Centre, Grocery Store, Public Transit,407,401, Visitor Parking , Park, top rated school. (id:27910)
Century 21 People's Choice Realty Inc.
14 Allangrove Drive
Brampton, Ontario
Welcome to This Beautiful Detached 4 Bedroom, 3 Bathroom Home with lots of natural light In Prime Location of Brampton! Perfect For A Growing Family. Close Proximity To Schools, Parks & Cassie Campbell Community Centre, Shopping plaza, Transportation. Upgraded Kitchen with a breakfast area.Second floor features 4 bedrooms with a 4 piece bathroom. Finished basement with a Separate Entrance, kitchen, 1Bedroom and 3-piece bathroom for extra income. Extended driveway to accommodate 3cars. Don't miss this incredible opportunity !!!! **** EXTRAS **** All Elf's, 2 fridge, 2 stoves, dishwasher, washer & dryer, CAC(2021),Roof(2019) and garage door opener (id:27910)
RE/MAX Gold Realty Inc.
10 Silvershadow Terrace
Brampton, Ontario
Welcome to this updated detached home! Four spacious bedrooms and four bathrooms, this house offers comfort and convenience for all family members and guests. You will step inside to a grand dining room perfect for entertaining, an open-to-above great room with a gas fireplace filled with natural light that is perfect for both relaxation and entertaining. At the heart of the home is the custom-renovated kitchen, equipped with modern appliances and lighting, quartz countertops, and a spacious island with organizational storage and seating space, making it a chefs delight. The finished basement offers additional living space for various purposes, with a cozy entertainment area complete with a built-in modern electric fireplace on a stone accent wall, room to create bedrooms, and a rough-in kitchen. This home is situated on a premium extended lot with custom built shed, providing ample space for outdoor activities and gardening. This prime location has abundant local amenities nearby. (id:27910)
Intercity Realty Inc.
69 Betterton Crescent
Brampton, Ontario
Over 2100 Sqft One of the Largest Freehold Townhouse in Area. ((( See Attached Floor Plans ))) Welcome to your serene retreat in the sought-after Mount Pleasant community. This spacious, upgraded end unit Freehold townhome offers the luxury of an Immaculate home, complete with a double car garage and an abundance of natural light. Step inside to discover generously sized rooms, a chef's kitchen featuring quartz countertops and an additional pantry, and elegant engineered wide plank hardwood flooring complemented by two-tone stairs. The walk-out basement leads to a sprawling yard with a charming stone patio, perfect for outdoor entertaining. Convenience is key with second-floor laundry, freshly painted interiors, and a move-in ready status. Enjoy the proximity to the GO station, esteemed schools, shopping destinations, and more. **** EXTRAS **** ((((( Two Car Garage )))))) & ((((( Extra Office spaces on ground & main floors ))))) (id:27910)
RE/MAX Millennium Real Estate
49 Masken Circle
Brampton, Ontario
Welcome to your spacious and inviting four-bedroom, 2 1/2 bath detached home boosting 1909 sq ft of above ground living space in The Most Sought After Area of Mt. Pleasant. Upon entering, you'll be greeted by the luxurious upgrades throughout, including the main floor 9' smooth ceilings, the stunning upgraded kitchen featuring granite countertops, a centre island, S/S appliances, and a modern backsplash. The kitchen seamlessly transitions into the open-concept dining area and living room, making it perfect for entertaining or family gatherings.Natural light floods the main floor, highlighting the premium hardwood floors and staircase, as well as the recessed pot lights in the family room, creating a warm and inviting atmosphere. The unfinished basement has a laundry area, rough ins for future bathroom and presents an exciting opportunity for customization, allowing the new owner to design their dream space. Upstairs, discover generously sized and light-filled bedrooms. One of the bedrooms conveniently connects to a bathroom, ideal for guests or family members. The primary bedroom offers a luxurious retreat with its en-suite featuring a soaker tub, along with a spacious walk-in closet providing ample storage space. Outside, enjoy the expansive backyard space, perfect for outdoor activities or quiet moments in nature. The double car driveway and one and a half car garage offers practical parking solutions for vehicles and equipment. Located in a family-friendly area, you'll appreciate the proximity to parks, school, neighbourhood plaza, gas station and short drive to Mt. Pleasant Go Station. (id:27910)
RE/MAX Aboutowne Realty Corp.
16 Normandy Place
Brampton, Ontario
Welcome to your forever home, located on a cul-de-sac, with an in-ground pool and park to the rear. The house is strategically located, so that the entire back yard gets sun all day. This home is just over 2000sqft A/G with a total of almost 3000sqft of living space to offer. On the upper floor, a very large primary bedroom, with his/her closets and ensuite bath, 3 more large bedrooms and an additional 4pc bath on the upper floor. On the main floor, kitchen upgraded in 2018, with eat in breakfast nook that offers tons of natural light that shines all day. Also on the main floor, a laundry room (upgraded 2023) living room, dining room, and family room, both exterior door shave been upgraded in 2021. The basement is completely finished with plenty of space to enjoy. Also enjoy your back yard with your own in ground pool and deck area to entertain your family and guests. Brand new pool safety cover (2023). Also New pool liner (2019) New pool safety cover (2023), powder room upgrade (2020).New pool liner (2019) New pool safety cover (2023), New exterior doors (2021) Kitchen Remodel(2018) Laundry room upgrade (2023) powder room upgrade (2020) (id:27910)
Keller Williams Complete Realty
18 Porchlight Road
Brampton, Ontario
Nestled on a premium oversized lot, this family home boasts a picturesque backdrop of stunning greenspace and a tranquil pond. The tastefully landscaped yard, from front to back, enhances the home's curb appeal. Inside, hardwood flooring graces the main and upper levels, starting from the combined living/dining room and leading to the sunlit family room. The family room, complete with a gas fireplace, seamlessly connects to the kitchen and breakfast area, which opens to a covered deck boasting beautiful tranquil views. Ascend the wood stairs with spindles to discover three spacious bedrooms on the upper level. The primary bedroom impresses with a walk-in closet and ensuite bath featuring a separate shower and soaker tub. Two additional bedrooms, one with a walk-out balcony, share a main 4-piece bath. The fully finished walk-out basement adds versatility and income potential with an in-law suite. It includes an additional kitchen, 4th bedroom and a full bath. Outside, the property includes a double car garage and an oversized driveway with parking for 4 cars. Conveniently located close to schools, parks, shopping, amenities, highways, and more, this home offers a perfect blend of comfort, style, and functionality. (id:27910)
Century 21 Miller Real Estate Ltd.
200 Malta Avenue Unit# 22
Brampton, Ontario
Gorgeous Elevation With Modern Build Townhouse, Main Floor 9' Ceilings, Quartz Countertop with Undermount Sink, Upgraded Kitchen With Beautiful Island, Backsplash, Upgraded Laminate Flooring, Oak Stairs, Huge Windows, Separate Laundry Room With Cabinets, A Huge Size Den, Private Rooftop Terrace, Underground Parking With Direct Access To Home, Walking Distance To Main Transit Terminal, LRT Coming Soon, Sheridan College, Shoppers World, Superstore & Etc. (id:27910)
Exp Realty Of Canada Inc
13 Franklin Court
Brampton, Ontario
Stunning end-unit townhouse, resembling a semi-detached home, features 3 bedrooms and 3 bathrooms. Perfect for first-time buyers or those moving from a condo, this rare find includes a rec room with a walkout to the yard, fresh paint, pot lights, and hardwood flooring. The kitchen is equipped with granite countertops and stainless steel appliances, complemented by renovated bathrooms. Ideal for those seeking a spacious, upgraded living experience in a friendly neighborhood. **** EXTRAS **** Conveniently located near Bramalea City Centre, bus terminal, schools, highways, recreation and church. Perfect for families or investors. (id:27910)
RE/MAX Realty Services Inc.
363 Vodden Street E
Brampton, Ontario
4-bedroom 2 Storey Detached Home. Don't Miss this Large corner lot home (6522sqft), in the Highly desired Madoc Community of Brampton. This Family home has a gorgeous renovated main floor with granite counters, new cabinetry, a main floor powder room and side entrance access. (opportunity for separate basement apartment here) Lots of parking, Separate Entrance in-law potential. Side entrance & walk/out to patio & fully fenced in backyard, Enjoy the heated & air conditioned 21x26 ft att. 2 car garage with 2x220 amp outlets with windows and additional entrance. Walking distance to schools, shopping, churches, parks, Hwy 410, gym & rec center, transit & much more (Furnace NEW) (Water Tank NEW) Recent Roof and Windows, Endless Opportunities for A Growing Family or the Savvy Investor. Flexible closing. **** EXTRAS **** Fridge Stove Microwave Dishwasher, Washer Dryer. All Elfs as seen, all window coverings and blinds, 2 Garden sheds, Garage door opener, Including Extra Chain Hoist with Beam in Garage for, (2x220amp outlets) (id:27910)
Ipro Realty Ltd.
40 Don Minaker Drive
Brampton, Ontario
Welcome To Luxury Living In The Prestigious Brampton East Community. This Beautiful 4+2 Bedrooms,4 Washrooms. Newly Renovated Inside And Out! Upgraded To Galore, Quality Workmanship Throughout! New Gourmet Kitchen Featuring Premium Stainless-Steel Appliances ,Quartz Backsplash/Countertops, Pot Filler, Family Size Island, Adjoining Great Room With Ultra Modern & Stylish Fireplace, Luxurious Master Ensuite, Heated Main Floor walkway, New Light Fixtures, New Hardwood Floors, Porcelain Tiles, Yielding A Cozy Essence For Gatherings With Family Or Friends. **** EXTRAS **** Pot Lights Inside/Outside, Windows(2021) Roof (2020), New Garage Doors, Covered Pergola In Backyard With Concrete Deck, Walking Distance To Shops, Highway, Restaurants, Trails, Parks, Schools, Finished Basement With Separate Entrance (id:27910)
Homelife Superstars Real Estate Limited

