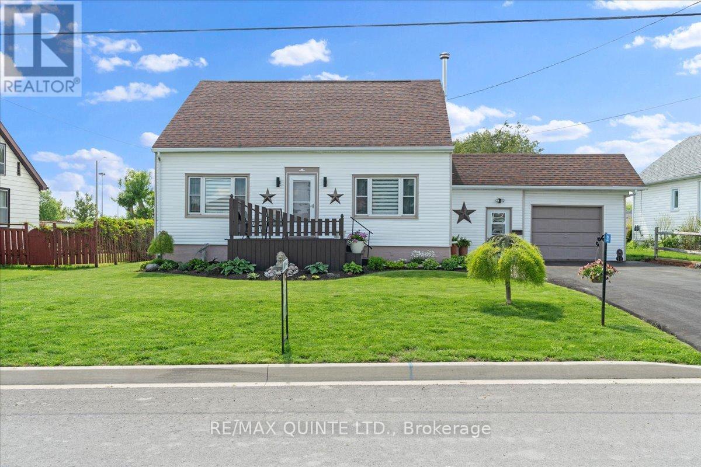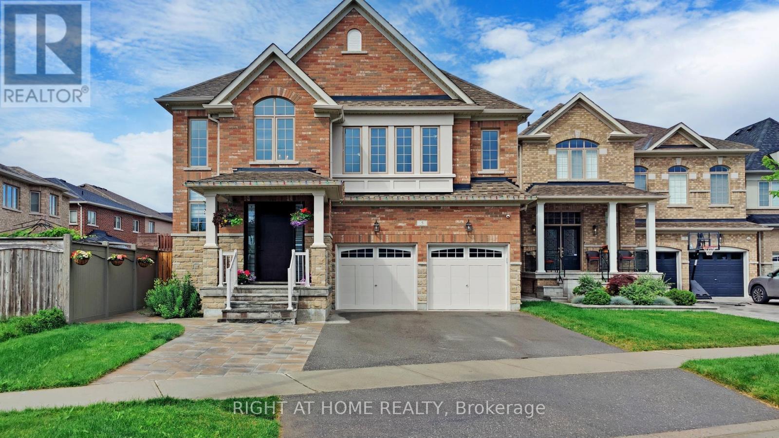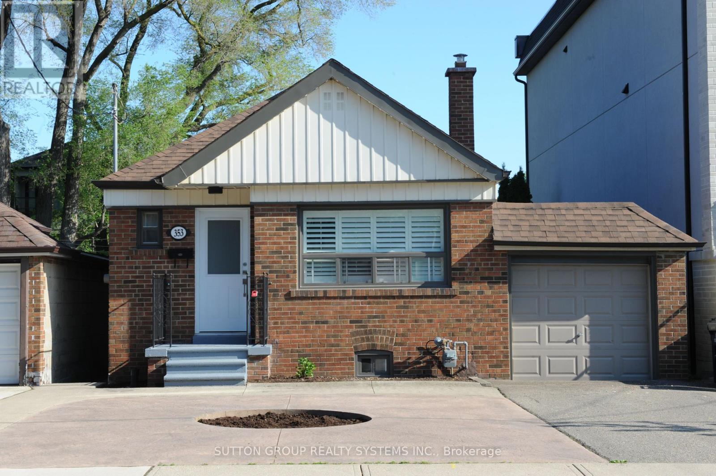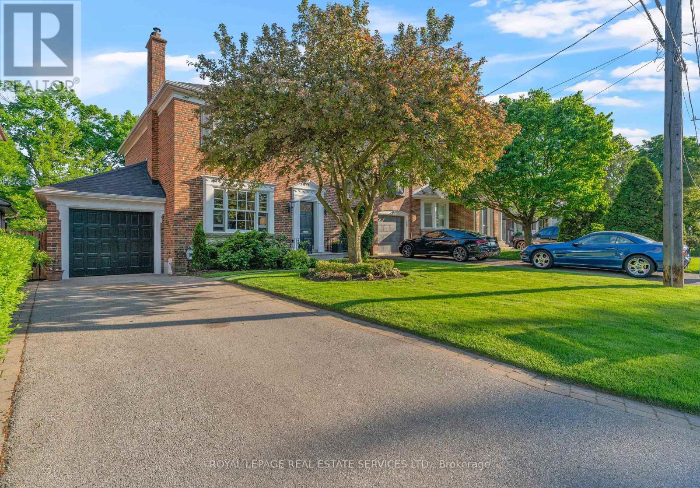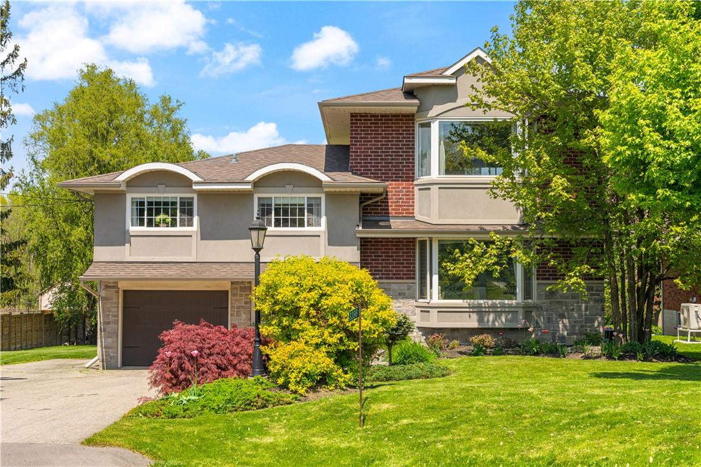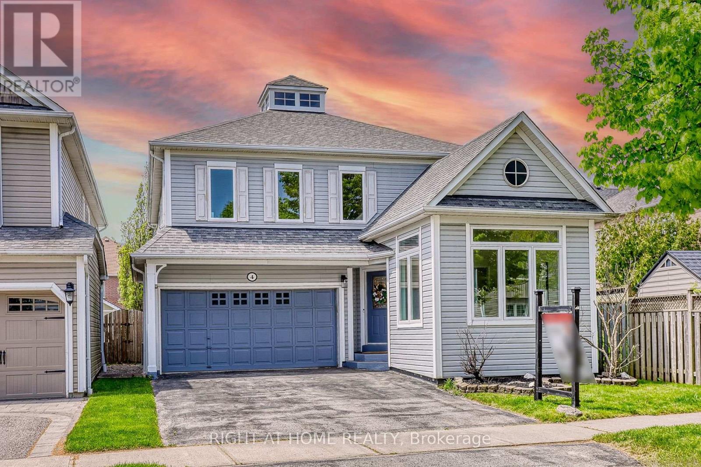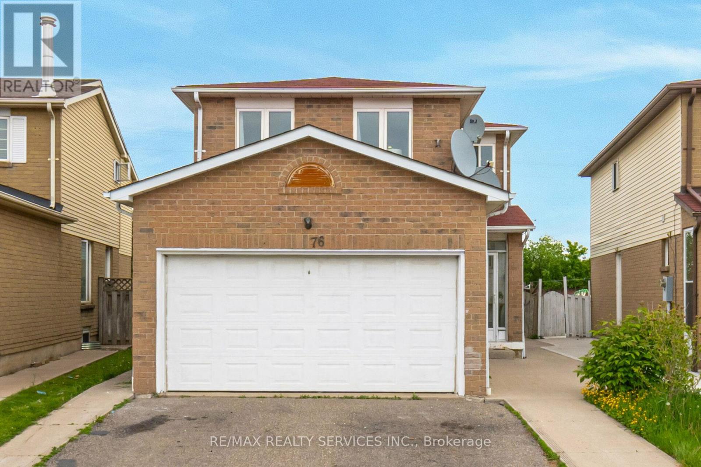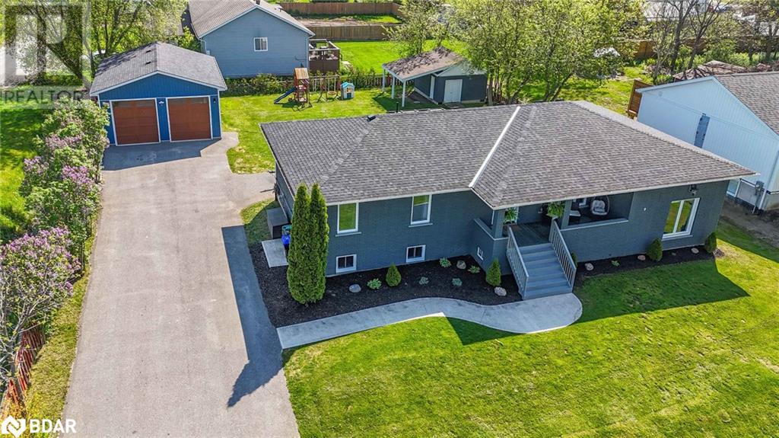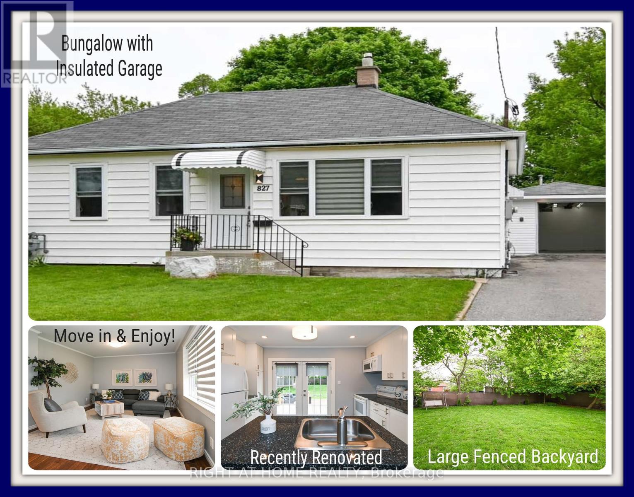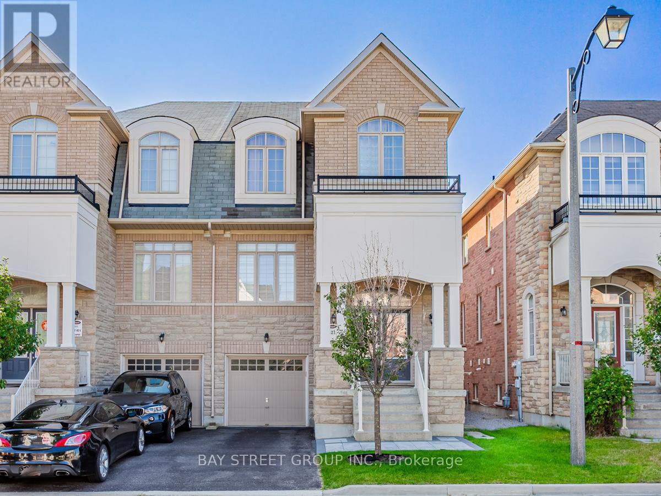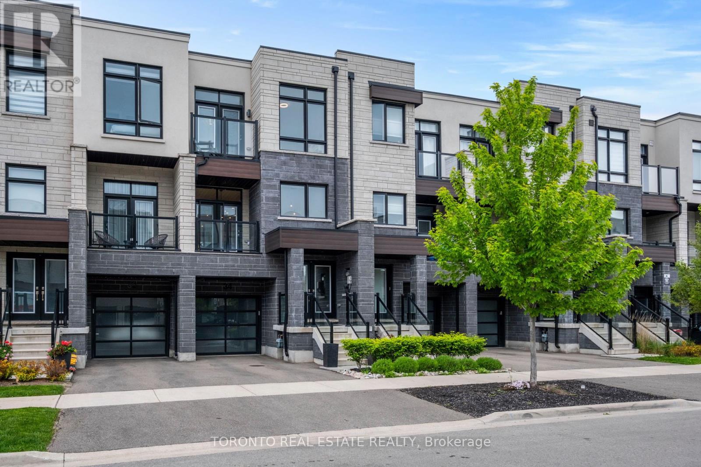21 Holmes Road W
Belleville, Ontario
This is a spectacular house for sale on 21 Holmes Road, which is located in the west end of Belleville. This house features an elegantly landscaped backyard, eat-in kitchen, and an attached garage, on a quiet dead-end street where you are within walking distance of Loyalist College. Within a few minute's drive, you'll find shopping, restaurants, a premium golf course, and CFB Trenton. Want to travel out of town? The 401 highway is close by. Besides the three bedrooms and two bathrooms, there is a bonus area that can also be used as additional living space inside the house as well. Perfect for a growing family or just starting out. ** This is a linked property.** (id:27910)
RE/MAX Quinte Ltd.
5 Hidden Lake Trail
Halton Hills, Ontario
Welcome To Your Dream Home! Stunning Luxury 4+1 Beds, 1 Den, 5 Baths, 2 Storey, Detached House With Heated Floors Located On An Extra Deep Premium Lot In The Most Prestige And Desirable Area Of Georgetown South. Premium Finishes Include Granite Countertops, Hardwood Floors Throughout, Crown Moulding, Pot Lights, Gas Fireplace. The Kitchen Is A Chef's Delight With Stainless Steel Appliances, Elegant Quartz Countertops, And A Cozy Breakfast Area. Upstairs Offers a Huge Primary Suite With Walk-in Closet and a Large 5-pc ensuite with Soaker Tub. There are 3 more Oversized Bedrooms and a 4pc Main Bathroom. There Is A Finished Basement With A Large Recreational Room And Your Own Sauna, Perfect For Those Entertaining Nights. Loads Of Room For Everyone To Play In The Large Back Yard. If You're Looking For A Move In Ready Home Look No Further! Close To Highways, And All Amenities! A Must See! **** EXTRAS **** S/S Fridge, S/S Gas Stove, Build-In S/S Microwave, Built-In S/S Dishwasher, B/S Washer & Dryer on Main Floor, S/S Washer and Dryer In The Bsmt, All Bathroom Mirrors, All Existing Light Fixtures, Build-In Office Unit Wall. (id:27910)
Right At Home Realty
353 Hopewell Avenue
Toronto, Ontario
Lovely Well Maintained Home In Briar Hill/Belgravia, Private Driveway Plus Garage, Three Car Parking, Features Two Bedrooms On Main Level, Great Living And Dining Rooms On Parquet Floors, Central Air Conditioning, Spacious Home Located on a Quiet Street, Open Concept, Finished Basement, 2 Full 4 Piece Bathrooms, Two Kitchens on Ceramic Flooring, Thermal Windows, Family Oriented Neighborhood, Short Walk To Eglinton Subway, Schools, Shops, Cafes & Local Amenities! Close To Allan Expressway For Quick Commute To Highways. **** EXTRAS **** Fridge, Stove, Washer, All Window Coverings, Garage Door Opener And Remote (id:27910)
Sutton Group Realty Systems Inc.
11 Delhi Avenue
Toronto, Ontario
Designer Renovated 3+1 Bedroom, 2-Bathroom, 2-Storey Light Filled Detached Home, Attached Garage, Offers Unparalleled Elegance And Modern Comfort. Updated Eaves Troughing, Soffits, Fascia, This Residence Ensures Long-Term Durability. Inside, Versatile Recreation Room With Mildew-Resistant Low VOC Carpet, Ecobee Thermostat, Spacious Laundry Room. Gourmet Kitchen Boasts Custom Irpinia Cabinetry, Antique Lighting, Eco-Friendly Linoleum Flooring. Luxurious Bathrooms Include High End Fixtures, Restored Bathtub Tiles With Epoxy Grout. Solarium, Complete With A Solas Gas Fireplace, Maibec Siding, Provides Cozy Retreat. Elegant Mercier Madera Red Oak Engineered Hardwood Floors (Green Certification And Low VOC) Flow Seamlessly Through The Main Level. Features Ridley, Colby, Norwood Windows, Custom Doors, Well Maintained Wood-Burning Fireplace. Separate Side Entrance, Lower Apartment Potential. Newly Finished Stone And Brick Porch. Restored Original Wood Gingerbread On The Garage. Landscaped Gardens, Back Deck, Private Backyard Offer A Tranquil Escape. Located Minutes From Yonge Street, Shops, TTC, Top Rated Schools: Armour Heights PS, Blessed Sacrament CES, Lawrence Park Collegiate, Steps To Toronto Cricket Skating And Curling Club, Armour Heights PS. This Home Is Fitting Of House And Home Magazine, With Meticulous, Curated Detailing. **** EXTRAS **** Separate Side Entrance, Lower Apartment Potential. Spectacular Rental Potential. Supplemental Income Or Multiple Families. (id:27910)
Royal LePage Real Estate Services Ltd.
478 Greenwood Drive Drive
Angus, Ontario
Immaculate 2017 Lancaster built bungaloft! Over 3000 sq ft of available living space, located minutes to schools, parks, amenities & just a short drive to Barrie and Alliston. Open concept living at its finest, boasting a spacious main floor living room with vaulted ceilings and a gas fireplace! You will love entertaining in this modern kitchen that has an island, gorgeous granite countertops and a stylish tile backsplash. Hardwood floors throughout! Enjoy the convenience of having a main floor master bedroom with a large walk-in closet and an updated spa like 4 piece ensuite featuring granite countertops. You will find a second large main floor bedroom that can also be used as an office. Upstairs offers a unique loft living space that has endless possibilities and two bedrooms that connect to a lovely jack and Jill bathroom! The lower level is spacious and bright with a rough in for 4th bathroom - just awaiting for your finishing touches. Extras include main floor laundry, a heated garage with easily accessible storage loft and work bench, upgraded a/c (2019), fence and oversized gates (2019), large shed (2019), extended stamped concrete driveway and interlock landscaping(2020), gorgeous gardens and mature fruit trees. (id:27910)
RE/MAX Hallmark Chay Realty Brokerage
8398 Dickenson Road E
Mount Hope, Ontario
Welcome to 8398 Dickenson Road E, a spacious 5-level side split located in Glanbrook, just minutes away from Hamilton, Mount Hope, and Binbrook. Set on a generous 0.4-acre lot, this home offers approximately 2500 square feet of total living space, including 4 bedrooms and 2.5 bathrooms. As you enter, you'll be greeted by a large foyer leading to the family room flooded with natural light. The first floor features a spacious living room with hardwood floors and a large bay window, while the custom dine-in kitchen boasts an island and French doors opening to the outdoor entertainment area. A standout feature is the third-floor addition of a luxurious primary bedroom retreat with a large bay window, ensuite bathroom with in-floor heating, walk-in closet, and convenient laundry facilities. Outside, the expansive backyard offers a spacious deck, hot tub jacuzzi (2020), professional landscaping, and large green space backing onto the picturesque Twenty Mile Conservation area. With convenient access to highways, transit and all amenities, this home offers the perfect blend of tranquility and convenience. Many updates - it is ready for you to move in and enjoy! Experience rural charm with city convenience at 8398 Dickenson Road E. Schedule your viewing today! (id:27910)
Voortman Realty Inc.
4 Holliman Lane
Ajax, Ontario
Gorgeous 4 Bed/4 Bath executive home in sought after Ajax by the lake. This meticulously upgraded home boasts new windows, new hardwood floors throughout, generous sized rooms and so much more. Cathedral ceiling in living room, new chef's kitchen with large island/breakfast area with ss appls and walkout to a 2 tiered deck. All washrooms are rennovated. New 3pc washroom and the 5th bedroom in the basement. Over 100K spent for upgrades and high-end finishes. Master has 2 closets (1 walk-in) and a luxurious 5PC ensuite. New potlights and chandeliers. Large spacious open space in basement, perfect for entertainment and home gym. Stunning home, simply too good to miss. (id:27910)
Right At Home Realty
76 Cherrytree Drive
Brampton, Ontario
!!$ 50,000 + SPENT ON RECENT UPGRADES(2024).MAIN LVL & BASEMENT FULLY RENOVATED. FULL FAMILY SIZE KITCHEN W/BRAND NEW QUATRZ COUNTER TOP.BRAND NEW FLOORING ON THE MAIN LEVEL AND BASEMENT (2024).4 GENEROUS SIZE BDRMS & 2 FULL WASHROOMS ON 2ND FLR.COMES WITH 2 BEDROOM BASEMENT W/ SEP ENTRANCE TO BASEMENT,SEP LIVING /DINING & FAMILY ROOM ON MAIN FLR.NEWLY INSTALLED WALK IN BATH WITH JACUZZI IN THE PRIMARY BATHROOM (2023).WHOLE HOUSE PROFESSIONALLY PAINTED (2024)ALL BRAND NEW S/S APPLIANCES IN THE MAIN KITCHEN.BRAND NEW CARPET ON STAIRS (2024).NEW VANITY LIGHTS IN ALL WR,ALL NEW DOOR LOOKS & LOADED W/NEW POT LIGHTS IN THE WHOLE HOUSE (2024).WALKING DISTANCE TO PRIMARY AND MIDDLE SCHOOL, NEAR TO HIGHWAY 410,401,407. ALL INDIAN GROCERIES & SHERIDAN COLLEGE. (id:27910)
RE/MAX Realty Services Inc.
9 Clarendon Street
New Lowell, Ontario
Welcome to this family home in the amazing community of New Lowell. This meticulously maintained home offers 3 bedrooms on the main level as well as 3 full bathrooms. Open concept living with updated kitchen that leads to a huge 2 tier deck, the upper deck is covered, lower deck allows access to the included hot tub. A few steps down and you get to enjoy this massive in town lot to its fullest. The backyard is also where you will find the enormous detached garage and a generous sized shed with covered storage. Basement is fully finished and has another bedroom as well as another full bathroom. Windows, doors and driveway were done in 2021 and the roof, as well as the A/C, were replaced in 2023. Walking distance to the New Lowell Conservation Area. A true turn key gem that's ready for you and your family to make memories in! (id:27910)
Coldwell Banker The Real Estate Centre Brokerage
827 Rowena Street
Oshawa, Ontario
Why Rent? Affordable Home Ownership on a Large 48.75'x135' Fenced Lot. Renovated and Ready to Move in! Newly Painted Main Floor (2024). This Fully Detached 2 Bedroom Bungalow is Ideal for First Time Buyers, Downsizers or Investors. Upgraded 3 Car Parking Commercial Grade Paved Driveway. The Detached Garage is 14.4'x24.3' (350 sq. ft.), Fully Insulated and Insulated Overhead Door with Nat. Gas Heating, 100 Amp Service, Roof (4-5 yrs.), Extra Thick Cement Floor & Overhead I-Beam Trolley! Large 130 sq ft Shed with 6' Doors, Ideal for all Your ""Toys"". The Open Concept Kitchen Overlooks the Large Backyard, Newer Deck (192 sq. ft.) And Large Patio, Fully fenced ideal for Children & Pets. 200 amp Service. Separate Side Entrance. New French Doors Opens from Kitchen to Deck, Great for BBQ's. Close to amenities, walking/biking trails and the new Simcoe St. 401 Interchange & Proposed New GO STATION close by. Move in and ENJOY, the Works All Been Done ! (id:27910)
Right At Home Realty
127 Livante Court
Markham, Ontario
Large Semi-Detached With 2860 Sqft Above Ground Space Plus Finished Basement With Recreation Room & 3 Pieces Bathroom. Functional Layout & Bright South Exposure. Main Floor With 9' Smooth Ceiling. Separate Entrance & 4 Pieces Bathroom On Ground Floor That Can Be Used As The 5th Bedroom. Hardwood Floor Through Out Ground, Main & 2nd Floor. Fenced Yard & Interlock Recently Done in 2022. Close To Amenities: School, Park, Hwy 404, Costco, Home Depot. **** EXTRAS **** Victoria Square PS, Richmond Green SS. Pierre Elliott Trudeau High School for French Immersion. (id:27910)
Bay Street Group Inc.
34 Golden Trail
Vaughan, Ontario
Luxury Freehold Townhouse In Sought-After Valleys Of Thornhill. Total of 2,331 Sf of Living space, With Soaring 10 Ft Smooth Ceiling Upgrade On Main & 9 Ft Ceiling On Upper Level. Fully Functional Open Concept Layout, Live Beyond Your Dreams, With Large Windows For Lots Of Natural Sunlight! Fantastic Finishes Include Hardwood Floors, Upgraded Stair Case/ Stair Rail. Fantastic Kitchen Layout with Extra-Large Quartz Countertop Breakfast Island. Primary Bedroom With Walk-In Closet And 5 Piece Ensuite Featuring Glass Shower & Free Standing Tub. L.E.D. Pot-Lights. Through-out. Multiple Balconies! Rec-Room Walk-out to Fenced Backyard with upgraded Interlocking stone Patio. Unfinished Basement with Premium Look-Out Window. Minutes To Top Schools, Parks, Lebovic Community Centre, Gym, YRT Transit & More. **** EXTRAS **** Builder Upgrade Over $60k: Kitchen Und-Cabinet Light, Gas Line for Stove & Backyard BBQ, 50\"Electric-Fireplace, Und-Mount SS-Dbl-Sink, Fridge Water Line, All Baths Toilets, Tub, Faucets, Sinks upgrades. (id:27910)
Toronto Real Estate Realty

